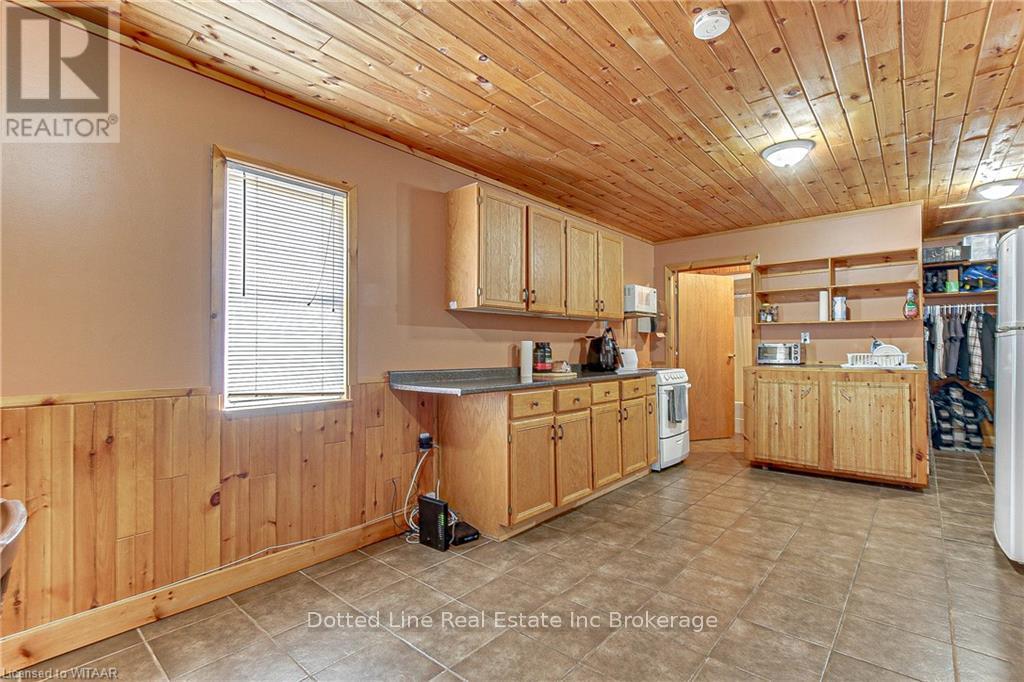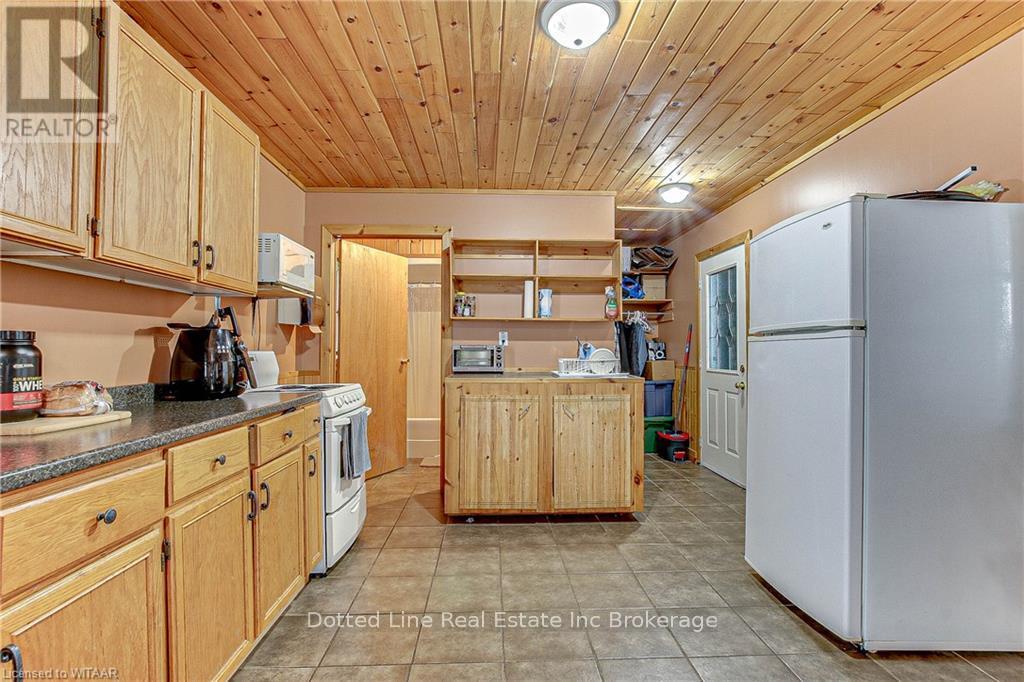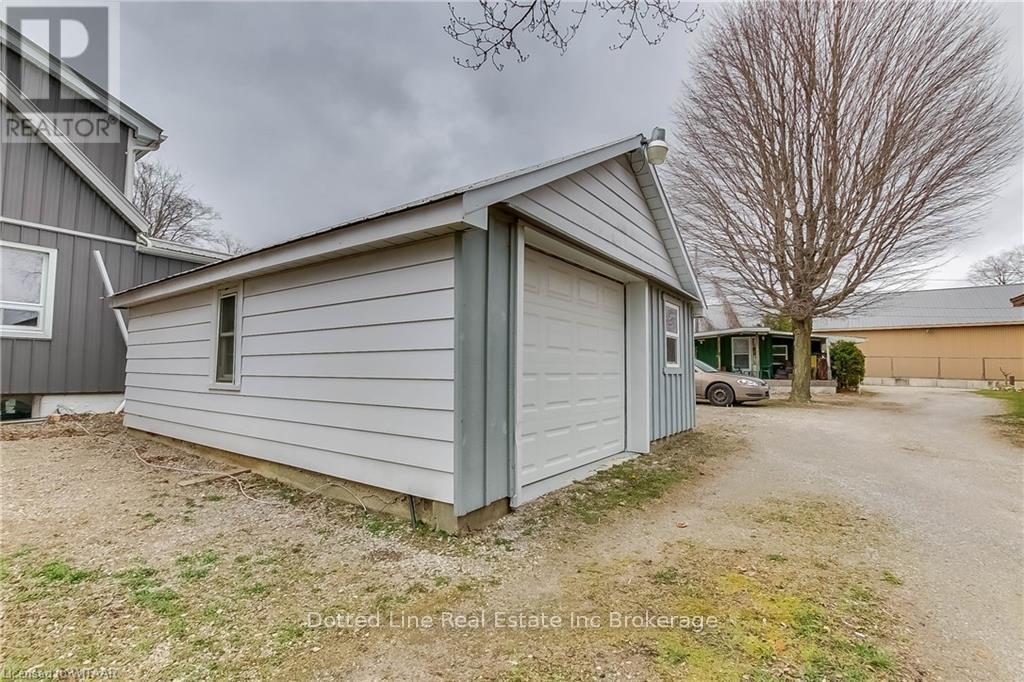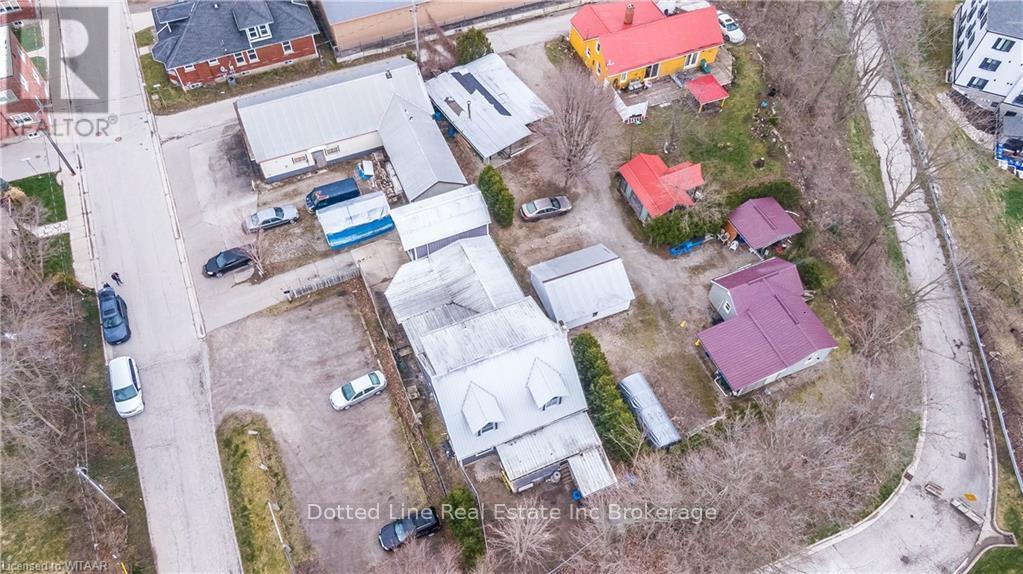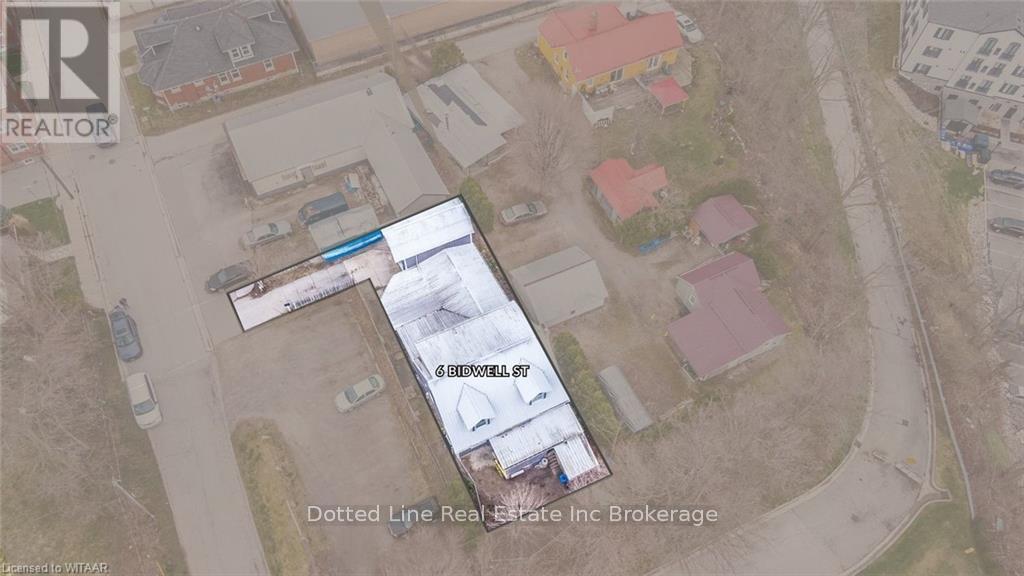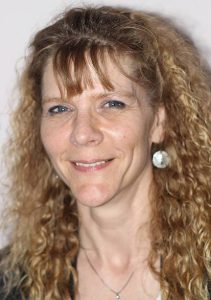6 Bedroom
6 Bathroom
1500 - 2000 sqft
Window Air Conditioner
Radiant Heat
$699,800
3 different addresses, one deed!!! Welcome all investors to this rare and unique opportunity!! Partial VTB available!! On this property you will find multiple dwelling vary in size. Starting with 6 Bidwell St we have a large spacious home with 3 large bedrooms, 2.5 bath along with a dry sona in the upper bathroom. The outside features a deck for a great with peace of nature. 6 Bidwell St Granny suit is a 1 bedroom, 1 bathroom dwelling with a large open concept dinning and kitchen area. 4 Bidwell as also a cozy 1 bedroom, 1 bathroom dwelling with ample parking outside. The garage to 4 Bidwell is currently unused at the moment but was used as a dwelling at one time. 4 Fox Alley is also currently unused but offer much potential for a possible AirBNB with some renovations. All three addresses are being sold as a whole. (id:61047)
Property Details
|
MLS® Number
|
X10744789 |
|
Property Type
|
Single Family |
|
Community Name
|
Tillsonburg |
|
AmenitiesNearBy
|
Golf Nearby, Hospital |
|
ParkingSpaceTotal
|
7 |
Building
|
BathroomTotal
|
6 |
|
BedroomsAboveGround
|
5 |
|
BedroomsBelowGround
|
1 |
|
BedroomsTotal
|
6 |
|
Age
|
0 To 5 Years |
|
Amenities
|
Separate Heating Controls |
|
Appliances
|
Water Heater |
|
BasementDevelopment
|
Partially Finished |
|
BasementType
|
Partial (partially Finished) |
|
ConstructionStyleAttachment
|
Detached |
|
CoolingType
|
Window Air Conditioner |
|
ExteriorFinish
|
Steel, Wood |
|
FoundationType
|
Slab, Block |
|
HalfBathTotal
|
1 |
|
HeatingFuel
|
Natural Gas |
|
HeatingType
|
Radiant Heat |
|
StoriesTotal
|
2 |
|
SizeInterior
|
1500 - 2000 Sqft |
|
Type
|
House |
|
UtilityWater
|
Municipal Water |
Parking
Land
|
Acreage
|
No |
|
LandAmenities
|
Golf Nearby, Hospital |
|
Sewer
|
Sanitary Sewer |
|
SizeFrontage
|
124 Ft ,6 In |
|
SizeIrregular
|
124.5 Ft |
|
SizeTotalText
|
124.5 Ft|under 1/2 Acre |
|
ZoningDescription
|
C1 |
Rooms
| Level |
Type |
Length |
Width |
Dimensions |
|
Second Level |
Primary Bedroom |
6.53 m |
3.63 m |
6.53 m x 3.63 m |
|
Second Level |
Bedroom |
4.29 m |
4.11 m |
4.29 m x 4.11 m |
|
Second Level |
Bathroom |
5.16 m |
2.36 m |
5.16 m x 2.36 m |
|
Basement |
Bathroom |
2.26 m |
2.77 m |
2.26 m x 2.77 m |
|
Basement |
Bedroom |
4.47 m |
5.66 m |
4.47 m x 5.66 m |
|
Main Level |
Laundry Room |
4.55 m |
2.59 m |
4.55 m x 2.59 m |
|
Main Level |
Other |
3.68 m |
3.48 m |
3.68 m x 3.48 m |
|
Main Level |
Dining Room |
4.7 m |
3.48 m |
4.7 m x 3.48 m |
|
Main Level |
Bathroom |
1.02 m |
1.57 m |
1.02 m x 1.57 m |
|
Main Level |
Living Room |
3.61 m |
8 m |
3.61 m x 8 m |
|
Main Level |
Bedroom |
2.57 m |
2.74 m |
2.57 m x 2.74 m |
|
Main Level |
Other |
2.18 m |
9.55 m |
2.18 m x 9.55 m |
|
Main Level |
Bathroom |
4.65 m |
2.01 m |
4.65 m x 2.01 m |
|
Main Level |
Kitchen |
3.78 m |
2.01 m |
3.78 m x 2.01 m |
|
Main Level |
Bedroom |
2.26 m |
3.56 m |
2.26 m x 3.56 m |
|
Main Level |
Laundry Room |
2.82 m |
2.51 m |
2.82 m x 2.51 m |
|
Main Level |
Bathroom |
2.03 m |
1.57 m |
2.03 m x 1.57 m |
|
Main Level |
Other |
2.87 m |
3.56 m |
2.87 m x 3.56 m |
|
Main Level |
Living Room |
4.57 m |
3.15 m |
4.57 m x 3.15 m |
|
Main Level |
Bedroom |
6.38 m |
3.96 m |
6.38 m x 3.96 m |
|
Main Level |
Other |
3.23 m |
3.56 m |
3.23 m x 3.56 m |
|
Main Level |
Kitchen |
3.56 m |
3.56 m |
3.56 m x 3.56 m |
|
Main Level |
Bathroom |
1.93 m |
2.36 m |
1.93 m x 2.36 m |
https://www.realtor.ca/real-estate/27564379/6-bidwell-street-tillsonburg-tillsonburg

