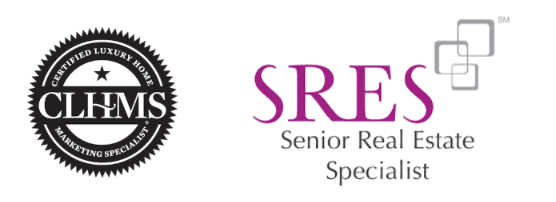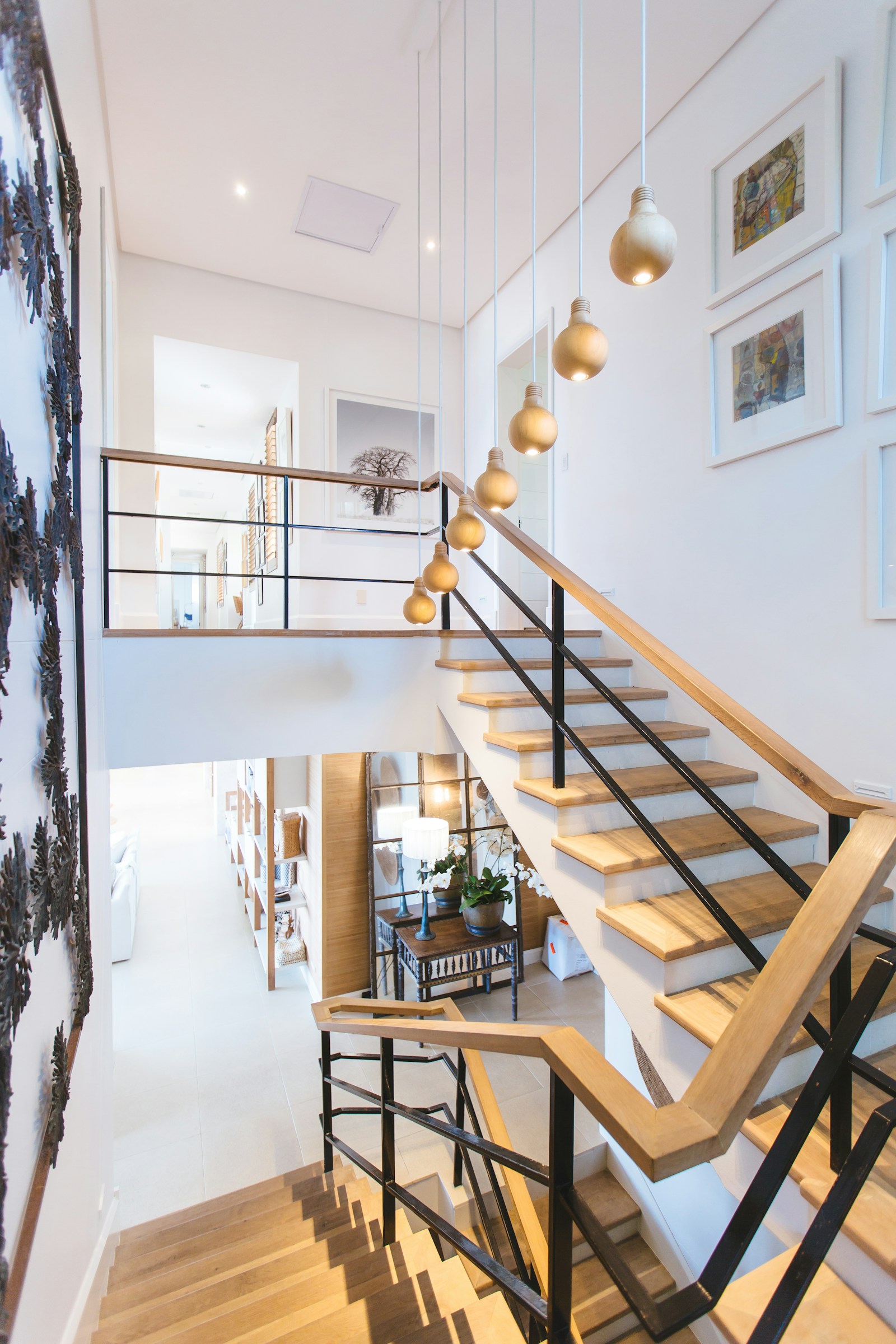As an experienced realtor in the Oxford County area, I am committed to providing exceptional real estate services tailored to your unique needs.
Whether you are a a senior looking to downsize, facing a matrimonial home transition, a first-time homebuyer, or simply looking to change your living situation, my Team and I are here to guide you every step of the way.
Growing up, I learned the importance of owning a home, which led me to my passion for helping others in their real estate journey. Since 2013, I’ve cherished living in the Woodstock area, where Oxford County offers vibrant communities, excellent schools, and stunning outdoor spaces—all at an affordable price.
Homes here hold their value well, making them smart long-term investments. Interested in Oxford County real estate? Let’s chat. I’ll provide insights on neighborhoods, new developments, and the best local spots.



