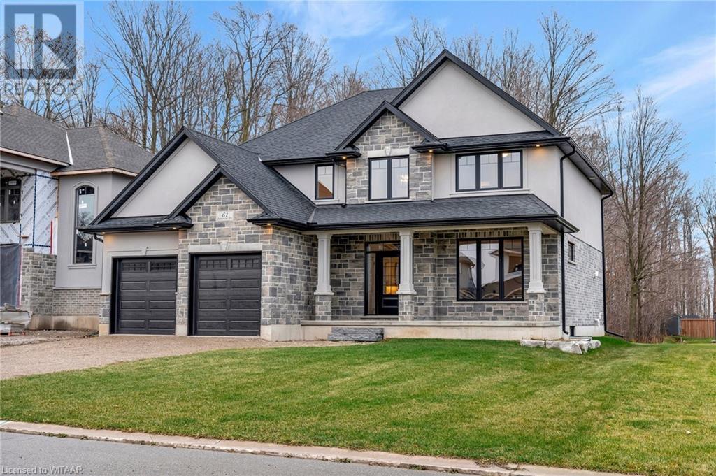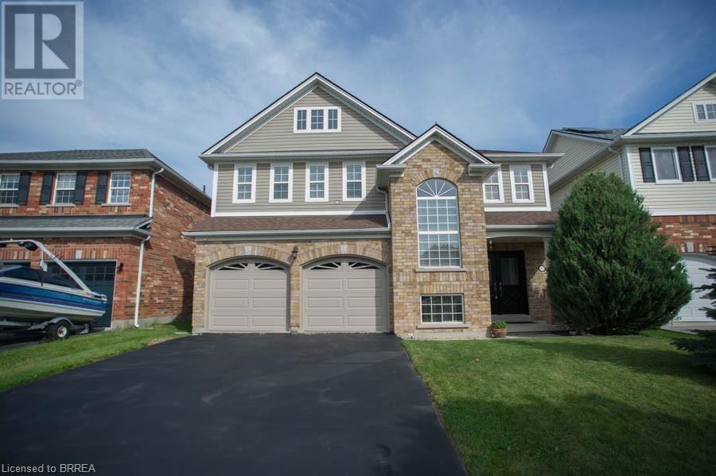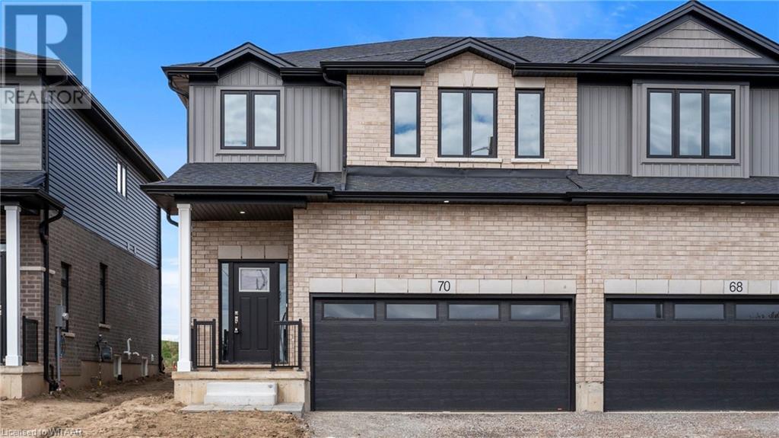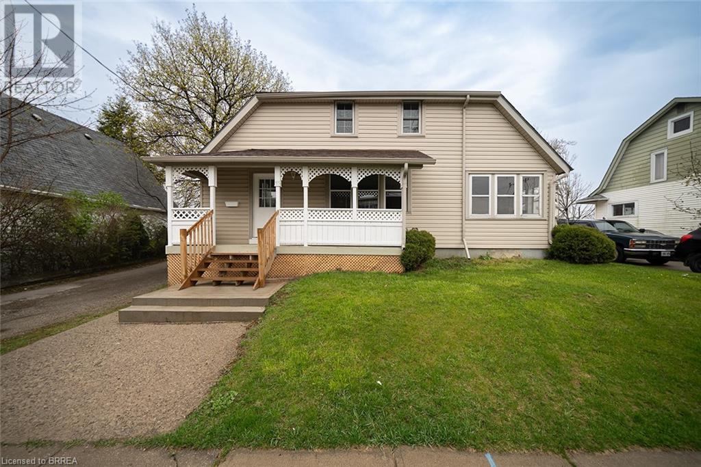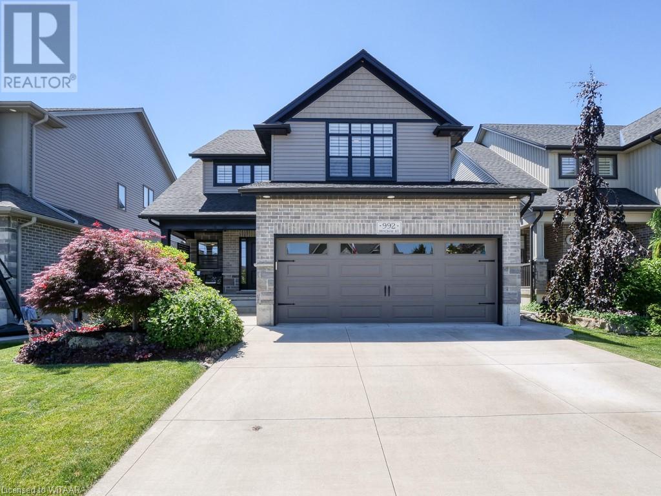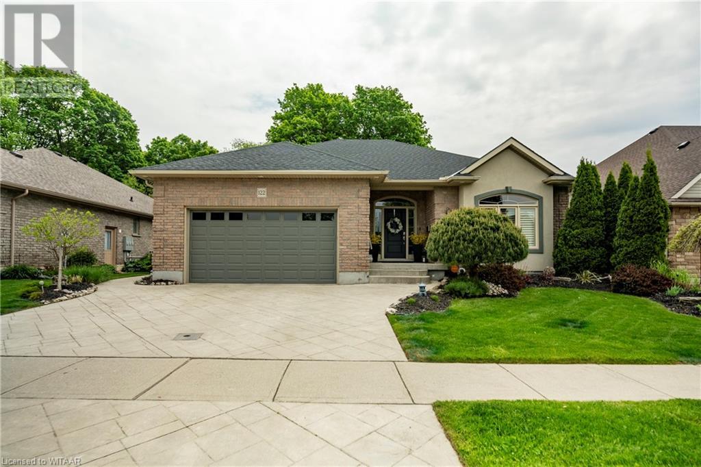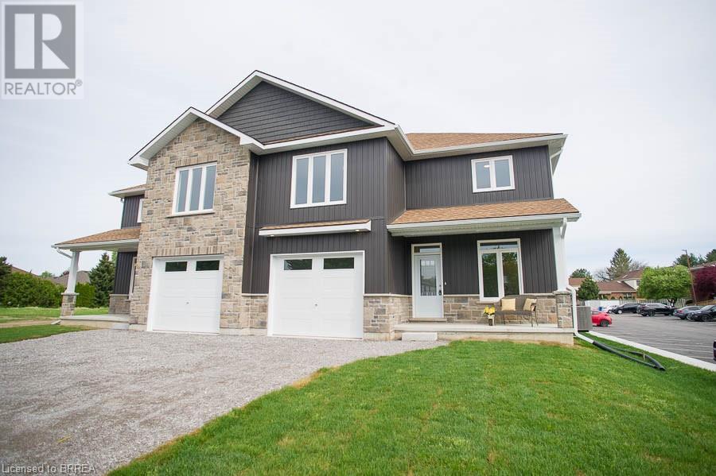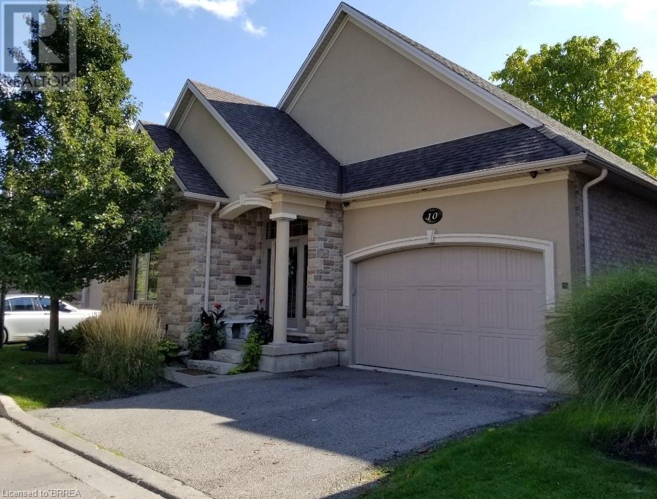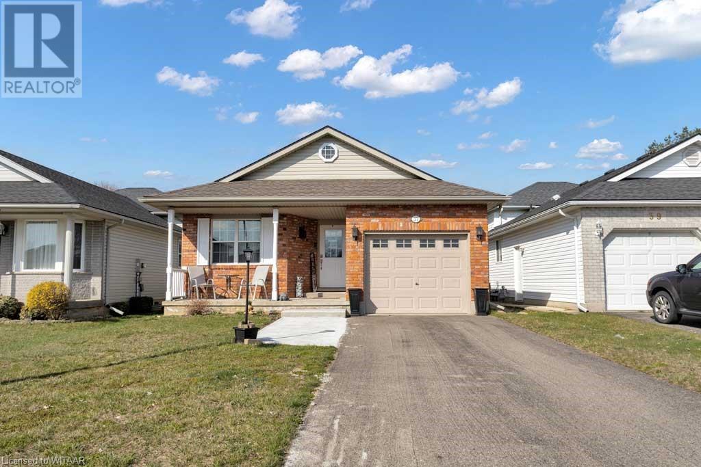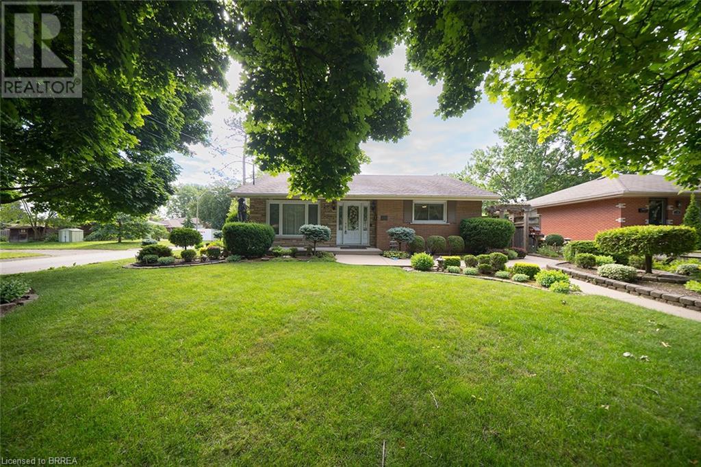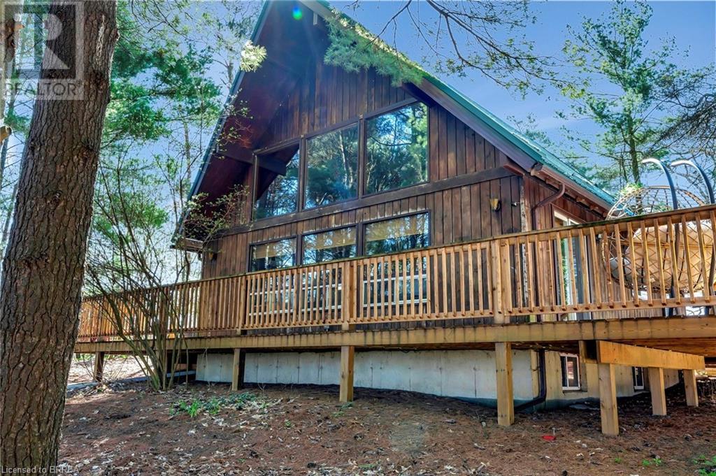LOADING
321 Sheridan Street
Brantford, Ontario
Welcome to 321 Sheridan Street in the City of Brantford. This cute, 3 Bedroom, solid brick bungalow has been fully renovated top to bottom with a bright open concept layout with combo living, dining and kitchen with breakfast peninsula! The home has undergone many updates including 100 amp breaker panel, furnace, windows, roof, luxury vinyl plank flooring throughout, new bathroom, new kitchen, pot lights throughout and rough in for stackable washer and dryer. Nice large fenced private lot with fresh sod and shed. Centrally located to all amenities including Lynden Park Mall, schools, parks, trails, grocery stores, shopping, new Costco, and more!! Schedule your viewing today! Bonus: Potential to add a 2nd bathroom ensuite in master bedroom AND *** All appliances included - Washer, Dryer, Fridge, Stove and Dishwasher (id:53271)
61 Sunview Drive
Norwich, Ontario
Beautifully designed 2,688 sq.ft. home located on a premium lot backing onto treed woodlot... to which you have partial ownership! Welcome to 61 Sunview Drive where a 182' deep lot in a quiet area of Norwich hosts a functionally designed Executive style home. This 4 bedroom, 2.5 bathroom home has been finished in stone, brick and stucco, it features large windows throughout allowing natural light and views of the trees behind. Designed with both luxury and practicality in mind the features of this home include; a front veranda and a rear covered deck,a spacious custom kitchen with loads of storage space, KitchenAid stainless steel appliances including a 6 burner 36 stove, a kitchen beverage centre, quartz countertops throughout, stacked stone natural gas fireplace in the livingroom, a front flex room ideal for a home office or formal diningroom, engineered hardwood flooring, solid wood staircases, mudroom entry and loads of storage space. The second floor hosts the 4 bedrooms and 2 bathrooms including the primary suite featuring 5 pc ensuite (free-standing tub, large tile/glass shower, double sinks, water closet & heated floors) and a spacious walk-in closet. The basement level has high ceilings and large windows for future finishing. Built by NewCastle Homes, come and take a look at what beautiful Norwich can offer you! (id:53271)
RE/MAX A-B Realty Ltd Brokerage
58 Sunview Drive
Norwich, Ontario
This home is in a class of its own... luxuriously finished 4 bedroom home located in desired Norjunction Estates, a quiet enclave of executive styled homes. Stunning finishes include stone/stucco/brick exterior with a beautiful 2-storey entry, 9' ceilings on the mainfloor, engineered hardwood floors throughout the majority of the home, natural gas fireplace with full height stone accent in the livingroom, custom full height kitchen cabinetry with quartz countertops, kitchen beverage centre, solid wood staircases, beautifully finished bathrooms including primary with soaker tub/large tile & glass shower/double vanity & heated floors. 2-car garage, rear covered deck, unfinished basement with egress windows for additional bedroom opportunities. Built by NewCastle Homes and ready for occupancy! (id:53271)
RE/MAX A-B Realty Ltd Brokerage
17 Gardiner Place
Woodstock, Ontario
Location, Location! Immaculate 3 bedroom, 3 baths, 2 storey extensively renovated home located on a highly disireable North Woodstock location on a cul de sac backing onto greenspace/park. The upstairs boasts 3 large bedrooms with spacious closets. A beautiful renovated 4 pc bathroom along with a 2pc ensuite. The main level living room/dining room are perfect for all your entertaining needs. The eat in kitchen has been completly renovated with modern bi-colour cupboards which include stainless steel appliances. Enjoy the view of the pool and greenspace from the bright main floor sunroom/eating area combo which features skylights for additional natural light. If it's fresh air you want, step out to the 10ft X 25ft screened-in porch and enjoy a bug free space or head out to your very private, fully fenced backyard with a 20X40 foot inground pool w/rubber rock decking, firepit & pergola. The basement is fully finished. Furnace is new in 2019. Central air, gas fireplace & central vac. Double car garage & double wide driveway. Walking distance to Pittock Lake Many more features complete this house, too many to list. (id:53271)
RE/MAX A-B Realty Ltd Brokerage
27 Keba Crescent
Tillsonburg, Ontario
Welcome to 27 Keba Crescent, nestled in the serene town of Tillsonburg, Ontario. This exquisite Hayhoe-built bungalow, situated on a premium lot, offers a perfect blend of modern elegance and natural beauty. Completed in 2023, this home features 5 bedrooms, 3 bathrooms and a finished basement providing ample space for comfortable living. Step into the inviting foyer, widened to welcome you into an expansive open-concept living area. With high ceilings and luxury vinyl flooring throughout, this home has a warm and inviting atmosphere. The kitchen features a large island, quartz countertops, upgraded rangehood and stainless steel appliances, perfect for entertaining or enjoying family meals. The 20-foot back deck is ideal for relaxing evenings while enjoying the serene views of the surrounding pond. Additional features include main floor laundry for convenience and thoughtful upgrades throughout, ensuring both comfort and functionality. Tillsonburg offers a welcoming community atmosphere with a strong sense of local pride. The town boasts excellent schools, healthcare facilities, and a range of local amenities including shops, restaurants, and cultural attractions. Conveniently located with easy access to major highways, Tillsonburg provides seamless travel to nearby cities such as London and Hamilton, making commuting simple and efficient. Don't miss out on this exceptional opportunity to own a luxurious home in Tillsonburg. (id:53271)
Royal LePage Triland Realty
49 Tanager Drive
Tillsonburg, Ontario
Custom built executive home in one of Tillsonburg's most desired, mature subdivisions! 49 Tanager Drive exudes quality inside and out, plus backs onto green recreation space. Step inside to Grand Foyer and be immediately impressed by the soaring ceilings and natural light! This floorpan is thoughtfully designed with open views to the rear yard, formal dining space, oversized great room w/ natural gas fireplace, and chef's kitchen with breakfast dinette. The principal bedroom is located at the rear of the home with dedicated ensuite and walk-in closet. Wake up each day looking at the private green space! Dedicated Laundry on the main level with 3 pc bath, mudroom, additional guest 3 pc. bath, plus two more bedrooms comprise the remainder of main level; space for the entire family and easy to entertain. Downstairs offers an impressive recreation room, summer kitchen area, workshop, fourth bedroom/office, oversized storage room and utility room with additional storage. This home offers a true double car garage with access to and from the side yard as well. Outside is a tranquil oasis with rear deck, established trees and lots of space to play and admire the beauty of nature. Located in North Tillsonburg with easy access to the HWY, schools, shopping, trails, parks and more. Seldom does such a home combining form and function come available for sale! (id:53271)
Royal LePage R.e. Wood Realty Brokerage
17 Northcourt Street E
Norwich, Ontario
Nestled in a quiet neighborhood, this meticulously maintained back split home boasts an impressive array of features. With a total of five bedrooms and three baths, it offers ample space for both family and guests. The concrete double driveway leads to an inviting entryway, which opens into a formal living room and dining room adorned with tasteful decor. The kitchen is a standout, featuring newer custom walnut-colored cabinets, built-in dishwasher, quartz countertops and durable dura ceramic flooring. An island with drawers provides additional storage and workspace, while patio doors open onto a top deck, perfect for outdoor dining and relaxation. Down the hall, three bedrooms await, including a primary bedroom with double closets, a three-piece ensuite, and access to the top deck for serene mornings or evenings. The main floor bath, remodeled in 2016 and enhanced with a skylight, adds a touch of natural light and elegance. Descending to the lower level reveals two more bedrooms and another well-appointed three-piece bath. The family room exudes warmth with a gas fireplace and wall-to-wall built-in cabinets showcasing a sizable 70” TV that stays. Patio doors lead to a beautifully landscaped backyard, complete with a recently renovated two-tiered deck in 2019, ideal for hosting gatherings or simply enjoying the outdoors. The home’s exterior showcases a new roof installed in 2022, ensuring peace of mind and adding to the property's curb appeal. With its thoughtful layout, tasteful upgrades, and meticulous maintenance, this house combines functionality with stylish comfort, creating an ideal haven for a growing family in a small rural town. Call Norwich your home today! (id:53271)
Century 21 Heritage House Ltd
298 Bruce Street
Woodstock, Ontario
Experience the elegance of this fully renovated three-bedroom side split home, set on an expansive lot with quick access to highways 401 and 403. Every inch of this home has been meticulously updated, featuring new flooring throughout, upgraded windows, modern shingles, siding, and stylishly redone bathrooms and kitchen. The main level welcomes you with a spacious, light-filled living room and a contemporary kitchen outfitted with stainless steel appliances and exquisite cabinetry. Upstairs, you'll find three generously sized bedrooms and a luxurious bathroom with a glass-walled shower for a spa-like experience. The lower level includes a convenient two-piece bath and a finished laundry room. A standout feature of this home is the additional room with it's new flat roof & separate entrance. This versatile space can be transformed into a games room, home theater, hobby room, or anything your heart desires - perfect for those home-based businesses such as massage therapists, home daycare, music studio etc - with an addition of a rail it can be a perfect spot to behold the splendor of the lavish yard or partaking in an early morning yoga session. The spacious, fully fenced, park-like backyard features a large cherry tree (see attached video), providing both beauty and the opportunity for cherry picking plus there's many kinds of berry bushes which start producing in July. With a pesticide-free garden, you can indulge in organic farming right at home. Conveniently located near downtown, highways, hospitals, parks, and supermarkets, this centrally positioned home in the heart of Woodstock offers easy access to all amenities. Situated just steps away from bustling Mill St., yet nestled in a quiet and safe neighborhood, this property boasts the ideal blend of accessibility and tranquility. 298 Bruce St Woodstock, Ontario presents immense potential for residential living, business income, and future development. Don't miss out on this unique and highly desirable property. (id:53271)
Century 21 Heritage House Ltd Brokerage
477 Church Street E
Delhi, Ontario
Welcome to your enchanting retreat in the picturesque town of Delhi, Ontario! This meticulously renovated 2-bedroom gem is nestled on a generous one-third acre lot, offering a perfect blend of modern comfort and serene countryside charm. As you approach this delightful home, you'll be greeted by not one, but two spacious driveways, providing ample parking for up to 11 vehicles – ideal for hosting gatherings or accommodating a growing family. The detached garage with electricity is perfect for storing your tools, vehicles, or transforming into a cozy workshop. Step inside and be captivated by the harmonious blend of contemporary design and classic charm. The open-concept living area is bathed in natural light with its updated windows. The modern kitchen boasts sleek countertops, stainless steel appliances, and ample cabinet space, making it a culinary enthusiast’s dream. The two comfortable bedrooms offer a tranquil retreat, each thoughtfully designed with relaxation in mind. The updated bathroom features stylish fixtures and a spa-like atmosphere, perfect for unwinding after a long day. Outside, the expansive yard beckons you to create your own oasis. Whether you envision a lush garden, a play area for the kids, or a serene spot for morning coffee, the possibilities are endless. The prime location puts you just a short commute from Brantford and close to schools, shopping, and all the conveniences you desire. Discover the perfect blend of modern living and rural tranquility in this enchanting Delhi home. Your dream lifestyle awaits – schedule your private tour today and fall in love with your new haven. (id:53271)
RE/MAX Twin City Realty Inc
16 Maplecrest Lane
Brantford, Ontario
Welcome to 16 Maplecrest Brantford. Offered for the First Time For Sale, This Beautiful Bungalow with 50 Ft Frontage Offers 3+2 Bedrooms, 2 Full Washrooms, Double Garage and a Private Backyard with No Neighbours on the Back. The Heart of this Home is its Inviting Living Room that flows seamlessly into the Dining Area, Perfect for Family Gatherings. The Main Level has Three Bedrooms and a Full Washroom. Downstairs, the fully finished legal basement features two additional bedrooms, providing extra space for a growing family, guests or a home office setup. The Double Garage ensures convenience and security for your vehicles and storage needs. Nestlted in a Friendly Community with a Great Elementary and High Schools, Parks, Shopping, Highwah and Other Amenities. This Bungalow is a Rare Find with its combination of Privacy, Space and Comfort. Don't Miss the Opportunity to make it Your Own !! (id:53271)
Ipro Realty Ltd
332 Huron Street
Woodstock, Ontario
Welcome you to 332 Huron St, Woodstock! This charming 1.5-story home, situated on a spacious corner lot measuring 53.8 ft by 100 ft, offers everything you need for comfortable and convenient living. With three bedrooms, one bath, and a detached powered garage sized at 18x24, this home is perfect for families, couples, or individuals looking for their dream space. As you step into the home, you'll be greeted by a large mudroom equipped with ample storage, ensuring that your entryway remains clutter-free. The primary bedroom is thoughtfully located on the main floor, providing easy accessibility and convenience. Upstairs, you’ll find two additional bedrooms that offer privacy and comfort. Plus, the upstairs windows were recently replaced in 2023, adding a modern touch. The finished basement provides extra space for a recreational room, home office, or whatever your heart desires. Outside, you'll appreciate the new driveway completed in 2024, enhancing the home’s curb appeal. Additionally, with a bus stop conveniently located out front, commuting and getting around town will be a breeze. Don't miss out on this incredible opportunity! (id:53271)
Revel Realty Inc Brokerage
40 Moulton Court
Ingersoll, Ontario
Welcome to this spacious 4-bedroom, 2-bathroom 4 level backsplit located on a peaceful cul-de-sac in Ingersoll. Ideal for family living, this large family home backs onto a park offering tons of living space ideal for a growing family. When you pull up to the property, notice the concrete driveway, 2 car garage & welcoming front porch. Upon entering the main floor, you are greeted by aN inviting living room with a large window overlooking the quiet street. Adjacent to the living room is a formal dining area perfect for family meals & gatherings. The generously sized eat-in kitchen features granite countertops, a stylish backsplash, plenty of cupboards, & garden door leading you to a lovely deck—perfect for morning coffee or evening relaxation.Venture upstairs to discover 3 comfortable sized bedrooms & 5-piece bathroom with double sinks & a privilege door to the primary bedroom.The lower level is designed for relaxation & entertainment, presenting a cozy family room with gas fireplace, an additional bedroom, complemented by a 3-piece bathroom.The lowest level completes this home with a games room & a media room, providing plenty of space for entertainment & family activities.This home is enhanced by its location, backing onto a scenic park & baseball diamond, providing extra privacy & recreational opportunities just steps from your backyard. Additional features include a newer roof & furnace, ensuring peace of mind for years to come. Its location in a cul-de-sac ensures low traffic and added safety for children to play outdoors. (id:53271)
RE/MAX A-B Realty Ltd Brokerage
279 Robinson Street
Woodstock, Ontario
Looking to live on a quiet street? Welcome to 279 Robinson St in the Southside neighborhood of Woodstock. This lovely 3-bedroom, 2-bath brick bungalow is filled with natural light and perfect for a growing family or those looking to downsize. Conveniently located near schools, parks, aquatic center, community complex, transportation, and shopping. This move-in ready home features a bright open concept main floor living with 3 bedrooms and a full bathroom. The fully finished basement has a cozy gas fireplace, spacious rec room, den, and a full bathroom. The private backyard offers a party size deck, ideal for outdoor gatherings, along with a single detached garage (31ft x 13ft). Recent updates include a newer bay window, exterior doors, furnace, AC, and water heater in 2019, making it ready for quick possession. (id:53271)
RE/MAX A-B Realty Ltd Brokerage
143 Charlotte Street
Brantford, Ontario
Don't miss this fantastic bungalow on a dead end street close to Downtown Brantford. This 3 bedroom/1Bath has been greatly updated over the past few years.. newer windows ,Central Air, new flooring, steel roof, concrete driveway, the list goes on. This home has approximately 1300 sq ft on main floor with a nice covered porch with large living room and huge dining room/family room with main floor laundry. Kitchen is oversized and windows that let the sunshine seep in. Bonus is a separate entrance to the basement which can easily be converted to income producing unit or just extra space for homeowner. Live upstairs and convert basement onto income producer...so much potential... (id:53271)
Peak Realty Ltd.
59 Highland Drive
Brantford, Ontario
Welcome to your Dream Residence in the prestigious Highland Estates, a stunning and sprawling OVER 2 ACRE LOT surrounded by mature trees, this beautiful two storey home with SIX CAR HEATED GARAGE awaits! This magnificent property with spectacular curb appeal is perfectly tucked away in one of the most sought-after neighborhoods. Meticulously cared for and designed for a large family seeking both comfort and elegance. Welcoming you with an inviting foyer and abundant natural light. Brazilian walnut flooring, enhancing its sophisticated and warm ambiance. Boasting a formal living room, dining room, and family room, plus three elegant fireplaces, it’s an ideal setting for entertaining guests and enjoying tranquil family evenings. Picturesque views of the beautifully landscaped grounds, creating a seamless connection between the indoor and outdoor spaces. Gourmet kitchen, equipped with opulent Brazilian granite countertops. This residence features five generously sized bedrooms, each thoughtfully designed to ensure comfort and privacy. The master suite features stunning views, an ensuite, and a spacious walk-in closet. The additional bedrooms are equally impressive, offering ample space and storage to meet the needs of a growing family. The fully finished basement provides a huge recreational area with plenty of storage suitable for a home theater, gym, or playroom. For car enthusiasts and hobbyists, the six-car garage offers ample room and potential for further expansion. The rear of the property guarantees absolute privacy, featuring a newly finished 20’ x 30’ deck with a concrete pad and canopy with hot tub! Perfect for outdoor entertaining and creating your dream backyard oasis. Conveniently located just 4mins from HWY access, this home is also within walking distance of the trails of Apps Mill and Whitemans Creek, an exceptional blend of convenience and natural beauty. Close proximity to shopping and all essential amenities. Zoned to allow 1,500 sqft building. (id:53271)
RE/MAX Twin City Realty Inc.
25 - 61 Vienna Road
Tillsonburg, Ontario
This FREEHOLD townhouse is everything youve been waiting for! It was built in 2021 and has look out patio off the kitchen overlooking greenspace in the complex with a quick walk to the trail behind for a stroll in the conservation area. The fence has been fully extended to create more privacy as that is all their backyard (no common area). The unfinished basement has high ceilings and a rough-in basement with a large window that could easily be turned into a door to make a walk-out basement and patio. There are 3 great sized bedrooms upstairs and the large primary bedroom has a walk in closet and a 3-piece ensuite. The open concept kitchen and eating area/dining room is perfect for entertaining with all new stainless steel appliances and a large kitchen island. You will love the attached DOUBLE CAR garage. New back deck, exterior stairs and new fence with gate around the yard. Water softener included. Home is still under Tarion Warranty. This home has all of the bells and whistles youve been waiting for! (id:53271)
Pc275 Realty Inc.
142 Blackburn Drive
Brantford, Ontario
Welcome to 142 Blackburn Drive, a charming 2-storey home in the desirable West Brant neighbourhood, close to schools, parks, and trails. This lovely residence features 4 spacious bedrooms, 2.5 bathrooms, and a fully fenced backyard. The exterior boasts a double car garage, an asphalt double car driveway, and a covered front porch. The backyard is perfect for entertaining with a deck, gazebo, and mature tree providing shade and a private setting. Inside, the home is neutrally painted throughout, with the main floor and upper hallway freshly updated in 2024. The refinished maple hardwood flooring and stairs add warmth and elegance to the interior. The main floor includes a formal dining space that comfortably fits 8+ people, a cozy living room and an eat-in kitchen with stainless steel appliances, granite countertops, maple cabinets, under-mount lighting, and a tiled backsplash. Large windows fill the space with natural light, creating a bright and welcoming atmosphere. The mudroom offers convenient access to the garage and backyard, along with two closets for ample storage. A 2-piece bathroom on this level is ideal for guests. Upstairs, the primary bedroom features a walk-in closet and a 4-piece ensuite with a soaker tub and stand-up shower. Offering three additional spacious bedrooms and a 4-piece bathroom, along with a linen closet in the hallway. The upper floor is complete with a laundry room for convenience and cabinets for storage. The basement extends the living space with a large recreation room featuring pot lights and ample storage space. The home also includes a newer A/C unit, custom trim doors and windows, and spray foam insulation in the attic for energy efficiency. 142 Blackburn Drive offers a comfortable and stylish living environment, perfect for families and entertaining. (id:53271)
Revel Realty Inc
70 Cayley Street
Norwich, Ontario
Quality built and beautifully finished brand new 1,918 sf 4 bedroom, 2.5 bathroom, 2 storey semi-detached home with 2 car garage available now! Built by reputable Winzen Homes in a quiet area of Norwich and just a stones throw away from Emily Stowe Public School. Some of the impressive features include: Upgraded kitchen with stainless steel appliances and Quartz countertops. 9’ ceilings on the main floor, large windows for lots of natural light, quality vinyl flooring throughout main floor. Second storey principal suite with ensuite bathroom and walk-in closet, second storey laundry with washer and dryer. Come to the Dufferin Heights subdivision to see what Winzen can build for you! Phase One is now released, semi-detached and singles, several lots available. (id:53271)
RE/MAX A-B Realty Ltd Brokerage
74 Cayley Street
Norwich, Ontario
With it’s sleek modern design, welcome to the Hickory model, built by reputable Winzen Homes. This stylish 1,918 sf home has a list of quality features and finishes. From the welcoming front entry you walk into a spacious open concept living space with 9’ ceilings, large windows for natural light, quality vinyl flooring throughout main floor. The kitchen has upgraded kitchen cabinetry, quartz countertops and stainless steel appliances. The second floor hosts 4 bedrooms and 2 full bathrooms including a principal suite with ensuite bath and walk-in closet. To add to your convenience there is a 2nd floor laundry room with a washer and dryer included. The basement is unfinshed with a 3-pc rough-in for a future bathroom. Come to the Dufferin Heights subdivision to see what Winzen can build for you! Phase One is now released semi-detached and singles, several lots available. (id:53271)
RE/MAX A-B Realty Ltd Brokerage
99 Cayley Street
Norwich, Ontario
Welcome to the Maple model, quality built by Winzen Homes in the newly released Dufferin Heights Subdivision in Norwich. This 2,120 square foot home has been beautifully designed and expertly crafted. With a welcoming covered front porch this open concept design offers a functional main floor layout with a sunken foyer, spacious kitchen featuring quartz countertops, diningroom with sliding door to the rear yard, large living room measuring 16’ x 17’ and a 2-pc powder room. The upper floor hosts 4 bedrooms and 2 full bathrooms, 2nd floor laundry room, and an upper loft space suitable for a home office or playroom. With a 2-car garage, paved driveway and fully sodded lot included! This model has just been completed, it is available for sale, or you can pick your lot and custom build to make it your own. Phase One has just been released, come see what Winzen homes in the town of Norwich can offer you. (id:53271)
RE/MAX A-B Realty Ltd Brokerage
269 Pittock Park Road Unit# 12
Woodstock, Ontario
Welcome to the Second Phase of Losee Homes' Newest Semi-Detached Bungalows! Discover modern main floor living with these open concept bungalows, offering 1300 sq ft of thoughtfully designed space. These quality builds feature a spacious eat-in kitchen with an island and breakfast bar, complete with upgrades such as valances and a pots and pans drawer. The main floor showcases 9-foot ceilings, with the living room featuring a 10-foot coffered ceiling and a cozy gas fireplace surrounded by large windows. Sliding doors lead to your own private deck, perfect for outdoor relaxation. The primary bedroom boasts a large walk-in closet and a redesigned 3-piece ensuite with a 5-foot tiled shower and a large linen closet. An additional bedroom or office, a 4-piece bathroom with a tub and tiled surround, and a convenient laundry closet complete the main floor. These rare one-floor style homes come with a generous 2-car garage and a private drive with double parking. There’s also an option to finish the basement, adding 2 bedrooms, 1 bathroom, and a rec room for a reasonable upgrade fee. This fabulous development of 22 semi-detached bungalows is nestled in a quiet cul-de-sac, close to Pittock Dam Conservation Area, walking trails, and more. The exterior is finished with Maibec siding and real stone on the front, with brick around the sides and back. A condo fee of $113 covers the private road maintenance, and these units can have a fence built to enjoy your own property. With phase 2 under construction and expected to sell quickly, buy early to make your own interior selections. Don’t miss out on the opportunity to call one of these stunning bungalows your new home! (id:53271)
The Realty Firm B&b Real Estate Team
269 Pittock Park Road Unit# 15
Woodstock, Ontario
Welcome to the Second Phase of Losee Homes' Newest Semi-Detached Bungalows! Discover modern main floor living with these open concept bungalows, offering 1300 sq ft of thoughtfully designed space. These quality builds feature a spacious eat-in kitchen with an island and breakfast bar, complete with upgrades such as valances and a pots and pans drawer. The main floor showcases 9-foot ceilings, with the living room featuring a 10-foot coffered ceiling and a cozy gas fireplace surrounded by large windows. Sliding doors lead to your own private deck, perfect for outdoor relaxation. The primary bedroom boasts a large walk-in closet and a redesigned 3-piece ensuite with a 5-foot tiled shower and a large linen closet. An additional bedroom or office, a 4-piece bathroom with a tub and tiled surround, and a convenient laundry closet complete the main floor. These rare one-floor style homes come with a generous 2-car garage and a private drive with double parking. There’s also an option to finish the basement, adding 2 bedrooms, 1 bathroom, and a rec room for a reasonable upgrade fee. This fabulous development of 22 semi-detached bungalows is nestled in a quiet culde-sac, close to Pittock Dam Conservation Area, walking trails, and more. The exterior is finished with Maibec siding and real stone on the front, with brick around the sides and back. A condo fee of $113 covers the private road maintenance, and these units can have a fence built to enjoy your own property. With phase 2 under construction and expected to sell quickly, buy early to make your own interior selections. Don’t miss out on the opportunity to call one of these stunning bungalows your new home! (id:53271)
The Realty Firm B&b Real Estate Team
107 Cayley Street
Norwich, Ontario
Step inside the impressive Birch design built by Winzen Homes in Dufferin Heights Subdivision, Norwich. This 2,300 square foot home is complete and ready for occupancy. The distinct features of this home include a modern contemporary exterior facade, welcoming main foyer, spacious mainfloor living area including flat panel kitchen cabinetry and quartz countertops. The second storey hosts 4 bedrooms, 2 full bathrooms and a convenient laundry room. This home is built in a quiet location, just a block from the Emily Stowe Public School, near the Community Centre with arena, ball diamonds, walking track and playground as well as a short walk to the Conservation area and local shopping. This home can accommodate a quick closing. Appliance package available, just ask for details! (id:53271)
RE/MAX A-B Realty Ltd Brokerage
105 Dundas Street
Brantford, Ontario
Great location, quick access to the HWY. Welcome to this beautiful 3 bedroom, 4 bathroom, 1860 sq. ft. home. Open concept main floor layout with sliding doors overlooking the deck and the fully fenced backyard, great for entertaining friends and family. The kitchen features quartz counters, high end stainless steel appliances, soft-close drawers, and an island, perfect for enjoying your morning coffee or having a dinner party. The main floor also features a modern spacious entryway, 2-piece bathroom and access to the garage. The second floor features a large primary bedroom that is sure to impress, plenty of room for your bed as well as a sitting area, a large walk-in closet, and a beautiful 3-piece ensuite with shower. Two additional bedrooms, 4-piece bathroom and laundry room complete the second floor of the home. Fully finished basement has large open family room, 2-piece bathroom and utility room. This beautiful home sits on a nearly 119' deep lot in a quiet neighborhood located close to the highway, schools, hospital, walking trails, parks, restaurants and stores. Enjoy easy living close to all amenities. (id:53271)
Pay It Forward Realty
55 Elgin Avenue
Simcoe, Ontario
Welcome home to 55 Elgin Ave, Simcoe. This stunning home offers 4 generously sized bedrooms, 2 bathrooms and has lots of upgrades. Located close to great schools, shopping, parks, and has amazing neighbours! The first thing you will notice is the large covered front porch, this is the perfect place to sip your morning coffee. Step inside to the spacious foyer, offering plenty of space to move around and greet your guests. The main floor features a thoughtfully laid-out floor plan, seamlessly connecting each room creating a wonderful flow. The neutral paint colour throughout (2024) creates a welcoming atmosphere. Recent updates include a brand new kitchen in 2024, featuring white cabinets with soft-close drawers, laminate countertops, and new flooring. The large dining room can comfortably seat 8-10 people. The second level has four large bedrooms, all carpeted and were professionally cleaned in 2024. The industrial-themed four-piece bathroom on the second level is close to the bedrooms, while the two-piece bathroom on the main floor, featuring new flooring (2024), provides added convenience for your guests. Dive into summer fun with the above-ground pool, complete with a recently replaced liner in 2021. The backyard is fully fenced and has an outdoor dog kennel offering privacy and security for your furry friends. A highlight of the property is the large detached garage, boasting 396 sqft of space and is equipped with hydro for all your storage and workshop needs. Additional features include a large sunroom, where every moment is bathed in the warm glow of natural light, patio door access to the back deck, new roof in 2016 and plenty of room for storage in the basement. The property has been meticulously maintained and is move-in ready. Don’t miss out on the opportunity to make this beautiful property your forever home. Don’t forget to check out the feature sheet for the full list of upgrades. (id:53271)
Revel Realty Inc
269 Pittock Park Road Unit# 13
Woodstock, Ontario
Welcome to the Second Phase of Losee Homes' Newest Semi-Detached Bungalows! Discover modern main floor living with these open concept bungalows, offering 1300 sq ft of thoughtfully designed space. These quality builds feature a spacious eat-in kitchen with an island and breakfast bar, complete with upgrades such as valances and a pots and pans drawer. The main floor showcases 9-foot ceilings, with the living room featuring a 10-foot coffered ceiling and a cozy gas fireplace surrounded by large windows. Sliding doors lead to your own private deck, perfect for outdoor relaxation. The primary bedroom boasts a large walk-in closet and a redesigned 3-piece ensuite with a 5-foot tiled shower and a large linen closet. An additional bedroom or office, a 4-piece bathroom with a tub and tiled surround, and a convenient laundry closet complete the main floor. These rare one-floor style homes come with a generous 2-car garage and a private drive with double parking. There’s also an option to finish the basement, adding 2 bedrooms, 1 bathroom, and a rec room for a reasonable upgrade fee. This fabulous development of 22 semi-detached bungalows is nestled in a quiet culde-sac, close to Pittock Dam Conservation Area, walking trails, and more. The exterior is finished with Maibec siding and real stone on the front, with brick around the sides and back. A condo fee of $113 covers the private road maintenance, and these units can have a fence built to enjoy your own property. With phase 2 under construction and expected to sell quickly, buy early to make your own interior selections. Don’t miss out on the opportunity to call one of these stunning bungalows your new home! (id:53271)
The Realty Firm B&b Real Estate Team
992 Springbank Avenue
Woodstock, Ontario
Location , location. Welcome to 992 Springbank Ave. 3+1 bedroom gem, originally built by Deroo Brothers, offering an amazing floor plan designed for modern living. As you enter, you'll be greeted by a spacious foyer leading into a grand living room, seamlessly connected to a beautiful kitchen with a large island. You will notice fabulous choices from appliances granite counter tops and modern light fixtures. The huge dining area is versatile and can easily be used as an additional family room if desired. The second floor boasts convenient laundry facilities, a luxurious master suite with an ensuite, and what feels like another wing featuring two more bedrooms connected by a Jack and Jill bathroom. The fully finished lower level is perfect for movie nights, with great noise-canceling insulation and a wet bar for entertaining. California shutters and blackout blinds in the master bedroom add a touch of sophistication, while heated floors in the bathrooms ensure comfort on cooler mornings. The outdoor space is pristine and professionally landscaped, offering a private backyard ideal for evening relaxation. Don't miss the chance to call this incredible property your new home! (id:53271)
The Realty Firm B&b Real Estate Team
122 Eastview Avenue
Woodstock, Ontario
Welcome to your dream retreat hidden in the northern fringe of the city, where a touch of rural tranquility awaits. This impeccably designed bungalow provides the perfect blend of urban convenience and rural calm, offering you the best of both worlds in one prime location. Situated on a coveted conservation ravine lot, this home exudes a sense of serenity and natural beauty. As you step through the front door, you'll immediately be greeted by the warm embrace of nature, as though you've been transported to a secluded forest. Every detail of this home has been carefully designed for maximum comfort and style. From the spacious living areas to the cozy bedrooms, every corner invites you to unwind and relax. The open-concept layout creates an effortless flow throughout the home, perfect for both entertaining guests and enjoying quiet evenings by the fireplace. Venture down to the fully finished lookout basement and discover another level of luxury and comfort. With its expansive windows offering panoramic views of the ravine and tree lined lot, this lower level becomes a serene sanctuary for relaxation and recreation. Whether you're unwinding with a movie or a night of games with the whole family this versatile space offers endless possibilities for enjoyment. Outside, sitting under the large covered deck entices you to explore, with lush greenery and mature trees providing a picturesque backdrop for outdoor gatherings and leisurely strolls along the many local walking trails. Whether you're sipping your morning coffee on the deck or enjoying a sunset barbecue with loved ones, this backyard paradise offers endless opportunities for relaxation and rejuvenation. Nestled in a prime location with undeniable charm, this home represents a rare opportunity to experience the best of both worlds. Don't miss your chance to make this urban sanctuary your own and live the life you've always dreamed of. Welcome home. (id:53271)
Century 21 Heritage House Ltd Brokerage
131-133 Cherry Street
Ingersoll, Ontario
It's A Money Maker! This fully leased 4-plex offers a solid investment opportunity with a 5.5% CAP rate (at current income & expenses) as well as solid tenancies. Over 3,000 square feet above grade, low maintenance and located in a quiet, established South Ingersoll neighborhood. Easy access to the 401 & walking distance to downtown, shopping and schools. TWO 1-Bedroom units upstairs: each has a ground level porch/patio and spacious ground level entries/foyers. You'll find a spacious 2-bedroom main floor apartment at the west end of the building. The 2 bedroom unit has on site parking, a fenced yard, deck and functional laundry/mud room. The main floor 3-bedroom apartment, at the east end of the building, has a rare attached double garage with inside access. This apartment is open and bright, has a dedicated laundry/mud room, it's a deck in in the good sized back yard. Consider owner occupying one unit. No rental equipment, 4 separate hydro meters, and tenants pay their own gas and hydro. Act now to secure this great investment opportunity with positive cash flow. 24-48 hours notice appreciated for showings. (id:53271)
Royal LePage Triland Realty Brokerage
554 Hatch Street
Woodstock, Ontario
Welcome to 554 Hatch St. This charming home is ideally located close to parks, shopping and transit.This home has been updated blending charming century home features like covered front porch, tall ceilings, exposed brick but added with modern touches and updates thoughoutthe home. Open concept main floor allows for easy entertaining and great sight lines. The sun room off the back is spacious and bright adding great usable space on the main leve and if needed an additional bedroom on main floorl. Upstairs there are 3 bedrooms with good closet space, a nice full bathroom and bonus upstairs laundry room.Downstairs is set up for potential in-laws or grown children with a 2nd kitchen area and full 3pc bath with laundry hook up. From the steel roof to New concrete driveway this home is ready to move in and enjoy. Come see if it feels like home. (id:53271)
Century 21 Heritage House Ltd Brokerage
39 Wilson Avenue
Tillsonburg, Ontario
Welcome to the serene Adult Community of Hickory Hills, where comfort and convenience meet in this charming Windermere Model of 1569 Square Feet. This Beautiful home is tastefully decorated and well maintained, it offers a worry free retirement. Start this Adventure by sitting on you new quiet , inviting covered deck. This Bungalow has 2 Bedrooms, 2 Bathrooms, Fron’t fireplace room, Family room and so much more. Come and see it while it is still available, it will not last long. Residents of Hickory Hills enjoy access to the Recreation Centre with a salt water pool and a host of amenities, fostering an active and vibrant lifestyle. This move-in ready home offers not just the home but the land. An access to comfort for retirement at its absolute best. Buyers acknowledge a one time transfer fee of $2,000. Plus an annual fee of $385. Both payable to Hickory Hills Residents Association. All measurements are approximate. (id:53271)
Century 21 Heritage House Ltd Brokerage
7a Yeager Avenue
Simcoe, Ontario
Absolutely stunning newly constructed custom semi-detached home! This remarkable property boasts 2118 sq. ft. of meticulously designed living space. Upon entry, you're greeted by a versatile room perfect for a bedroom, office, playroom or dining area tailored to your family's needs. The gourmet eat-in kitchen features elegant quartz countertops, a convenient walk-in pantry, and a cozy breakfast area. The adjacent living room is adorned with a spanse of windows and a charming gas fireplace, creating a warm and inviting atmosphere. The main floor also includes a practical space off the garage that is perfect for all your outdoor belongings, a sleek 2-piece bathroom, and access to the insulated 1 1/2 car garage. Moving upstairs reveals a thoughtfully planned layout with a laundry room for convenience, 2 spacious extra bedrooms, and a 4 piece guest bathroom. The second story culminates in an opulent master bedroom and ensuite area, complete with a generously sized walk-in closet, expansive windows offering natural light, a beautifully tiled shower with a glass wall, a double vanity, and LED-lit mirrors for added sophistication. Outside, you'll find a covered front porch ideal for relaxing evenings & a substantial covered back patio equipped with a roughed-in natural gas line, perfect for BBQ gatherings. Nestled on a sizeable 34 X 148-foot lot, this home offers both elegance and functionality in every detail. Price includes HST, making this exquisite property an exceptional value. (id:53271)
Revel Realty Inc
68 Fairview Drive Unit# 10
Brantford, Ontario
This gorgeous bungalow of Vittoria Terrace awaits!! This home is a custom built with top notch quality and is for the perfectionists who appreciate quality throughout, enjoy one of the best designs in craftsmanship and comfort. This Tuscan model offers 3 full bathrooms 2 plus 2 bedrooms master bedroom with stunning ensuite and custom cherry wood built in closets main floor laundry room. Upgraded features includes solid Walnut staircase with rod iron, hardwood flooring, porcelain floors in foyer , 10ft ceilings, solid wood California shutters and trim. neutral color throughout. The kitchen and great room boast beautiful oversized windows that allow for a beautiful private view. Oversized crown moldings, this home is truly beautiful . Energy Star rated home from an award winning builder. This impressive home has been done from top to bottom. (id:53271)
Revel Realty Inc.
20 Carroll Lane
Brantford, Ontario
This popular all-brick Hudson model offers ample space for a growing family, boasting over 2,200 sq ft above grade, 4 bedrooms, and 2.5 baths. The upgraded walkway and steps lead you to a charming covered front porch and double door entry. The expansive foyer features ceramic flooring, a coat closet, and a convenient 2-piece powder room nearby. Step up into the large formal dining room with resilient laminate flooring, offering an open concept layout that seamlessly connects to the den and kitchen area. The eat-in kitchen provides ample cabinetry and counter space, a 4-seat island, a tiled backsplash, and garden door access to an upper deck. The fully fenced yard includes a 3-year-old heated saltwater pool (20 x 13), perfect for cooling off on hot summer days! Back inside, a few steps down to a landing off the main level gives entry to the double garage. A few steps up from the main level is the great room, a highlight of the Hudson model. This impressive space features soaring ceilings, pot lights, laminate flooring, and double door access to a large covered front terrace. Continuing up a few more steps brings you to the separate bedroom level. The master bedroom boasts easy-to-maintain laminate flooring, double door entry, a walk-in closet, and a private 3-piece ensuite bath. The three additional bedrooms also feature laminate flooring and ample closet space. A full bathroom, linen closet, and convenient bedroom-level laundry complete this fantastic area. The basement is a blank canvas for future living space, with a bathroom rough-in and the bonus of upgraded 9-foot ceilings and large windows. This home is perfect for someone seeking a family-friendly community, located on a quiet street close to parks, an extensive walking trail system, and schools. Come explore all the wonderful features this home has to offer! (id:53271)
Royal LePage Action Realty
48 Mcguiness Drive
Brantford, Ontario
Welcome home to 48 McGuiness Drive - a beautiful raised bungalow in the family friendly neighbourhood of West Brant. This adorable home offers 2+1 bedrooms, 2 full bathrooms, an attached single car garage and lovely landscaping! Step inside your bright foyer with additional access to your garage. The living room & dining room combination is welcoming with a new, large bay window and plenty of room for entertaining guests. Steps away is a well appointed kitchen, offering chic white cabinetry, granite countertops & subway tile backsplash, plus a centre island that seats 3. With a newer stove, fridge and over-the-range microwave, plus sliding door access to your covered deck, this is a great place to prepare family meals. A bright and spacious primary bedroom is not far away, offering a new ceiling light fixture and ensuite privilege to the 4- piece main floor bathroom. Another nice sized bedroom completes the main floor. Downstairs you'll find even more room to stretch out and enjoy! This basement features a large rec-room with corner gas fireplace and large windows with California shutters. The office nook is a great spot to get business affairs in order. You'll also find another good sized bedroom with large window, and a 3-piece bathroom with stand-up shower and newer porcelain floors. Outside the covered 14x14 backyard deck with gas barbecue overlooks nicely landscaped gardens and a fully fenced yard. You'll get lots of use in this space over the summer! Updates include all main floor windows replaced in 2023, and doors in 2021-2022. Roof was redone in 2018. Book your showing and check out the feature sheet for more details! (id:53271)
Revel Realty Inc
7 Brantwood Park Road Unit# D
Brantford, Ontario
Affordable North-End living, steps from most amenities, with a country feel. Well maintained, large, bright and sunny unit - Southern exposure. Completely renovated and loaded with extras. Freshly painted throughout, with modern and neutral colours. Ideal for first-time buyers, investors, young couples, retired people or those who want low living costs. Excellent condo management. Siding and windows have been replaced recently, new roof in 2024. Low condo fees of $335/month. Ideal for pet owners - pet-friendly condo. One parking space #16 attached to the unit, extra space on the road or visitors parking overnight for a second car. (id:53271)
RE/MAX Twin City Realty Inc.
665 Main Street N
Norwich, Ontario
Welcome to this exceptional 1/2 acre property boasting a newly renovated bungalow with over 1200 square feet of open-concept living space. Nestled just on the outskirts of town, this stunning home offers the perfect balance of country living and convenience. Step inside and be greeted by a contemporary and stylish interior, featuring a spacious living area with lots of natural light. The modern kitchen is a chef's delight, complete with quartz countertops, sleek cabinetry, and top-of-the-line appliances. The open layout seamlessly connects the kitchen, dining, and living areas, providing an ideal space for entertaining guests or enjoying quality time with family. Retreat to the three generously sized bedrooms, each offering comfort and privacy. The luxurious 5-piece bathroom displays elegance with its modern fixtures and finishes. The finished rec room is perfect for creating an office, game room, or a cozy retreat. Step outside onto the large back deck and be captivated by the breathtaking views of the surrounding fields. This outdoor oasis is an idyllic setting for hosting summer barbecues, relaxing after a long day, or simply enjoying the beauty of nature. With ample parking space and a location that combines a country feel with accessibility, this property is a true gem. Don't miss the opportunity to own this property! (id:53271)
RE/MAX A-B Realty Ltd Brokerage
37 Peach Street
Tillsonburg, Ontario
Discover your new serene sanctuary in this charming 4-bedroom, 2-bathroom bungalow nestled in Tillsonburg's tranquil neighborhood. Perfect for both empty nesters and families, this main-floor living oasis offers a welcoming open-concept layout with a soaring cathedral ceiling and a cozy fireplace upon entry. Step through sliding doors onto the rear deck and patio area, ideal for relaxing and entertaining in the fully fenced backyard. The main floor features a convenient 5-piece bathroom with laundry facilities, alongside two spacious bedrooms with ample closet space. The master bedroom includes a cheater ensuite and double door access, with indoor entry from the garage for added convenience. Downstairs, discover two additional finished bedrooms perfect for offices or a sizable recreation room. But there's more! A handy 3-piece bathroom complements plenty of well-organized storage space and a spacious workshop area, awaiting your personal touch. Located in a peaceful neighborhood blending families and empty nesters, enjoy the perfect blend of tranquility and convenience just minutes from the 401. Explore nearby Gilvesy Park and local shopping amenities, making everyday living a breeze. (id:53271)
Century 21 Heritage House Ltd Brokerage
20 Allwood Street
Brantford, Ontario
Location, Location, Location! Welcome to 20 Allwood Street, a well-maintained bungalow situated in one of the most sought-after neighbourhoods in Brantford. Nestled among mature trees and parks, this home is close to all major amenities. This charming bungalow offers 2+2 bedrooms, 2 full bathrooms, and a detached garage. The beautifully landscaped yard features well-tended gardens. Step inside to a spacious foyer that opens into a bright living room with a large window allowing loads of natural light. The open-concept kitchen, dining area, and family room provide ample cupboard and counter space, making it perfect for entertaining. Sliding doors from the family room lead to a fenced backyard and the detached garage. The main floor includes two spacious bedrooms, a 4-piece bathroom, and a convenient laundry room. Downstairs, you'll find a cozy recreation room with a gas fireplace, two additional large bedrooms with double closets, a 3-piece bathroom, and a utility room. This is a home you won't want to miss! (id:53271)
Revel Realty Inc
265 Western Avenue
Delhi, Ontario
Welcome to this stunning newly built 3-bedroom bungalow, boasting a double garage and concrete driveway and surrounded by mature trees. Step into this home's unobstructed floor plan, where plank flooring and high ceilings guide you through its inviting spaces. Find yourself in the gorgeous kitchen, complete with a walk-in pantry, offering both modern style and functionality. Sliding door walkout leads to a covered concrete patio with pot lighting and views of the fantastic lot, the ideal spot for morning coffee or afternoon relaxation. The primary bedroom is your sanctuary, featuring a 4-piece ensuite with a beautifully tiled glass shower and double vanity. The main floor laundry adds to the convenience of modern living while two additional bedrooms and a 4-piece bathroom provide ample accommodation for family, guests, work or hobbies. The spacious unfinished lower level boasts a side entrance, ideal for the potential of an additional living quarters. A large cold cellar and rough-in bathroom level offer endless possibilities for customization and design, allowing you to bring your vision to life. (id:53271)
The Agency
10 Beretta Street
Tillsonburg, Ontario
Welcome to your next home sweet home! Nestled in a quiet and family-friendly neighborhood, this contemporary 2-story townhouse offers the perfect blend of comfort and convenience. Step inside and discover the charm of modern living with a spacious layout designed to cater to your every need. The main floor welcomes you with a cozy family room, ideal for entertaining guests or relaxing after a long day. Imagine hosting gatherings and creating cherished memories in this inviting space. The heart of the home boasts a well-appointed kitchen equipped with sleek appliances and ample storage, making meal preparation a breeze. Adjacent to the kitchen is a dining area where you can enjoy intimate meals with loved ones. Venture upstairs to find three generously sized bedrooms, including a master bedroom complete with a walk-in closet and a luxurious ensuite bathroom. Each bedroom offers plenty of natural light and space for personalization, ensuring everyone in the household has their own retreat. Additional highlights include a transferable Terrion warranty, providing peace of mind for years to come, and an unfinished basement awaiting your creative touch. Whether you envision a home gym, office space, or a playroom for the little ones, the possibilities are endless. Conveniently located close to schools, parks, and amenities, this townhouse promises a lifestyle of ease and comfort. Don’t miss out on this opportunity to own a modern residence with all the features you’ve been searching for. (id:53271)
Century 21 Heritage House Ltd Brokerage
279 Light Street
Woodstock, Ontario
CHARACTER, CHARM and SO MUCH MORE, INCLUDING A BACK YARD OASIS with an INGROUND POOL! Let’s start with location as this lovely home is set on quiet, tree-lined Light Street in north-central Woodstock close to parks and playgrounds. The generous foyer inside the front door provides lots of space to greet visiting family and friends. The centre-hall plan guides you to the Living Room (with wood- burning fireplace) on one side and the formal Dining Room on the other side. The main floor plan continues to the custom- designed kitchen with its cherry cabinetry, large island with breakfast bar, granite countertops and oodles of cupboards and counterspace. The kitchen overlooks the sunken Family Room with corner gas fireplace and patio/terrace doors to the deck and rear yard. Upstairs you will find three bedrooms and a studio/office. The Primary Bedroom is spacious and has a huge walk-in closet and 4-piece ensuite renovated in 2008. The other two bedrooms share a 4-piece bath and the studio/office is a quaint place to create/work. The basement’s finished space features a large home theatre set-up complete with a top- quality surround-sound system and JVC projector to enjoy family entertainment at its finest. The mini-gym has state-of- the-art exercise equipment which can be available to the buyer. Step out the back door to an amazing rear yard for entertaining. The custom-designed decks and gardens are a huge complement to the heated, inground pool with brand-new liner. The deck is equipped with brick gas fireplace, huge awning for shade & rain protection and landscape lighting on the pillars. Enjoy the low- maintenance gardens of mature ferns and hostas as you lounge around the pool. The 2-level garage houses the pool equipment in the lower level and provides parking and additional storage on the upper level. This house has been very well-maintained and is ready for a new family to enjoy the amenities of the property and the whole neighbourhood. (id:53271)
Century 21 Heritage House Ltd Brokerage
82 Graydon Drive
Mount Elgin, Ontario
BETTER THAN NEW! This home, in the quiet community of Mt. Elgin, was built in 2018 has had many upgrades added since it was constructed – triple car wide concrete drive with stone accent and inlay lighting, an extended deck (with gas BBQ hookup) leading to a 10 X 12’ steel-roofed gazebo on an interlocking stone surface, fully-fenced yard and a natural gas generator. As you enter the welcoming foyer you are led to the open-concept Dining Room/ Living Room with stone gas fireplace. The hub of the house is the fabulous gourmet kitchen with quartz countertops, deluxe range hood, modern backsplash and oodles of cupboards and counterspace! The eating area has large windows and terrace door leading to the deck. The Mudroom/Laundry Room leads you to the massive 4- car garage, a rare find. There is a 2-piece powder room off the kitchen. The large main floor Primary Bedroom has a terrace door to the deck and a walk-in closet with an amazing ensuite with tiled shower, double quartz sinks and a free- standing soaker tub! The solid oak staircase leads upstairs to 2 bedrooms and a 4-piece bath. Downstairs has a massive rec/games room with fireplace. The additional bedroom areas could potentially house more bedrooms for an extended family. Additional upgrades include California shutters, custom-made blinds and an on-demand water heater, With its awesome curb appeal and oversized lot, this beautiful home is a star attraction in the community. (id:53271)
Century 21 Heritage House Ltd Brokerage
500 Lakeview Drive Unit# 20
Woodstock, Ontario
Welcome to this move-in ready condominium in the Alder Grange subdivision. The open-concept main floor plan features a newly updated kitchen with peninsula/breakfast bar, granite countertops and oodles of cupboards, all overlooking the spacious Living Room / Dining Area – wonderful for entertaining family and friends! The spacious Primary Bedroom with bay window and walk-in closet (with organizers) leads to the 4-piece bath with jetted tub and shower. Easy-to-use laundry is located right there too! A second bedroom with double closet and a 2-piece bath are also located on the main floor. The basement has a massive Rec Room with gas fireplace/decorative mantle, a Games Area, large bedroom with storage closet/organizers and a roomy Utility Room with lots of storage. The double car garage has an epoxy floor and the large deck with plastic interlocking deck tile has a power awning for shade when required. The lawns and gardens are neatly groomed, offering great curb appeal. If you want to take a stroll, the walking trails are located in behind the condo development. This is quiet, peaceful, carefree living at its best. (id:53271)
Century 21 Heritage House Ltd Brokerage
86 Glendale Drive
Tillsonburg, Ontario
Looking for a home in a desirable subdivision that's large enough for your growing family. This one is for you. Open concept main floor with large kitchen, dining area with extra large island to gather around. Good size living room with fireplace to enjoy your evenings. 3 bedrooms on the main floor and 2 nice size bedroom in the basement perfect for your teenager or guests. Main floor laundry. Large rec. room with a gas fireplace and lots of windows, also separate games room with a custom built wet bar with a wine fridge which is just prefect for entertaining. Lovely landscaped backyard for BBQ's or just to enjoy a drink or two. Looking for a office area with separate access from the garage we have it in this home, or rent that spare room out with it's own private entrance. This is a must see home it has room to spare (id:53271)
Royal LePage R.e. Wood Realty Brokerage
10 Courtland Drive Unit# 4
Brantford, Ontario
A Beautiful End Unit Condo in a Great North End Neighbourhood! A lovely 2 bedroom, 1 bathroom end unit condo with a garage sitting in a quiet complex in a great North End neighbourhood that's close to all amenities. This immaculate bungalow-style home has an open concept main floor that will be perfect for entertaining featuring a beautiful kitchen with lots of cupboards and counter space, tile flooring, stainless steel appliances, and a breakfast bar, a bright living room for entertaining with a corner gas fireplace, attractive laminate flooring, California shutters, and patio doors leading out to the deck, generous sized bedrooms with the master bedroom enjoying a walk-in closet and ensuite privilege to the spacious 4pc. bathroom with a long vanity and a tiled shower, a convenient main floor laundry, upgraded light fixtures, a huge recreation room in the basement where the kids or grandkids can hangout, plenty of storage space, the potential to add another bedroom if needed and a rough-in for adding another bathroom as well. You'll enjoy the abundance of natural light that comes in through the 2 additional windows on the side with it being an end unit. The stainless steel fridge, stainless steel stove, washer and dryer are all included(they were brand new in 2023). An impressive move-in ready home in an excellent North End neighbourhood that’s just waiting for you to move-in and enjoy! Book a private viewing before it’s gone! (id:53271)
RE/MAX Twin City Realty Inc
1099 Mohawk Street
Woodstock, Ontario
Welcome to 1099 Mohawk. This 3 bedroom, 2 bathroom raised ranch with many updates is situated on a large lot 50x110 in a quiet neighbourhood. Lots of natural light. Bright updated kitchen with subway tile backsplash. Plumbed for stackable washer/dryer, natural gas or space for a dishwasher. New stove and built-in microwave. Dining room leads to large deck. Bedroom, living room, main level has hardwood. Updated 3 piece bath. Lower level with lots of natural light has 2 spacious bedrooms, Family Room & 2 piece bathroom. Laundry is in lower level. There is a walk-up entrance/exit toback yard from the family room. The updated cement driveway can accomodate 4 cars. Hot water heater is gas, Culligan water softener, water treatment filters. Shed in back yard. Close to shoppping, schools 401/403. (id:53271)
Sutton Group Select Realty Inc Brokerage
250 Radical Road
Simcoe, Ontario
This breathtaking 1 1/2 storey lodge-inspired home is just a 5 minute drive from Port Dover and 10 minutes from Simcoe. Nestled on a wooded 2 acre lot and coming with a finished basement, 2 beds, 2 baths, tons of natural lighting and more than 1700 sqft of living area. This home includes loads of leisure space with a sunroom from the 2nd floor loft, large fire pit, a massive deck, a hot tub for those chilly winters nights as well as a large lower yard accessible from the stairs behind the fire pit. The garage is perfect for year round hobbies and comes finished with a 3pc bathroom, partially epoxied floor, heating and AC. (id:53271)
Royal LePage Brant Realty
No Favourites Found


