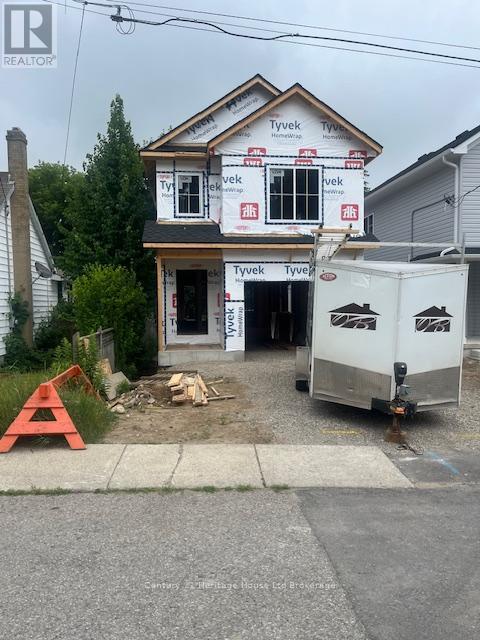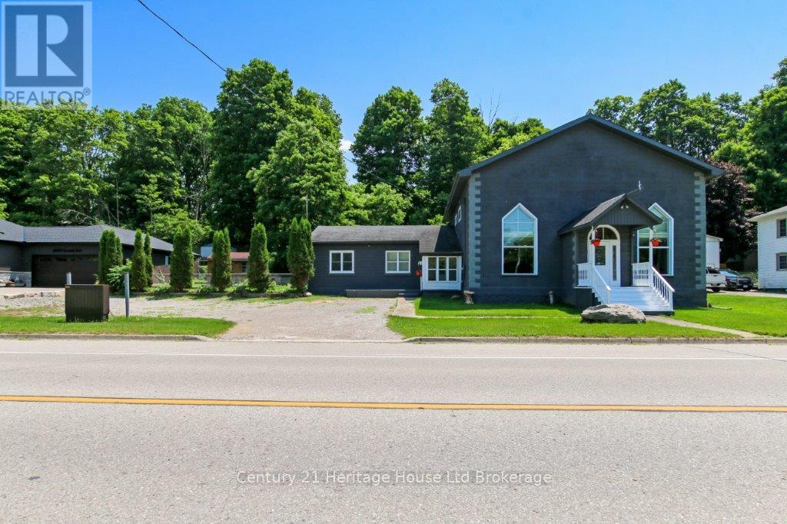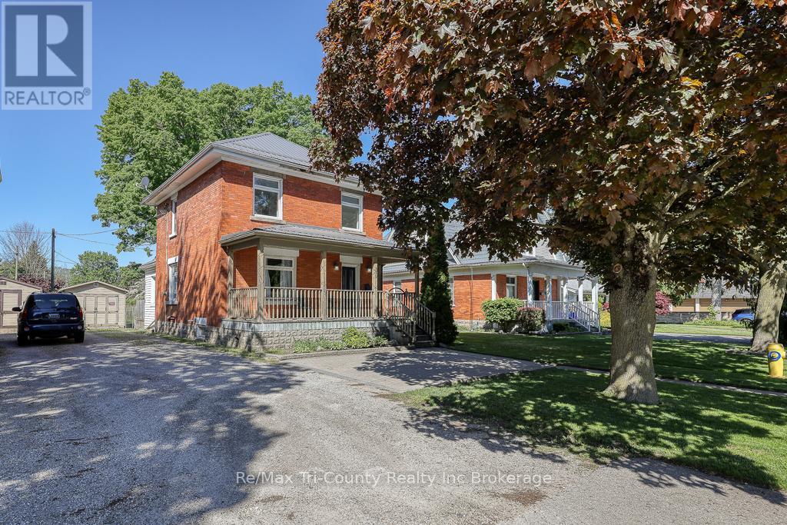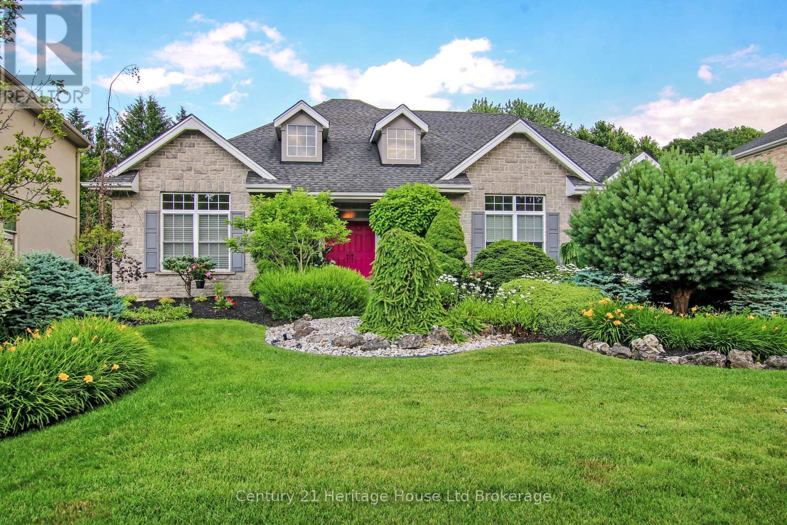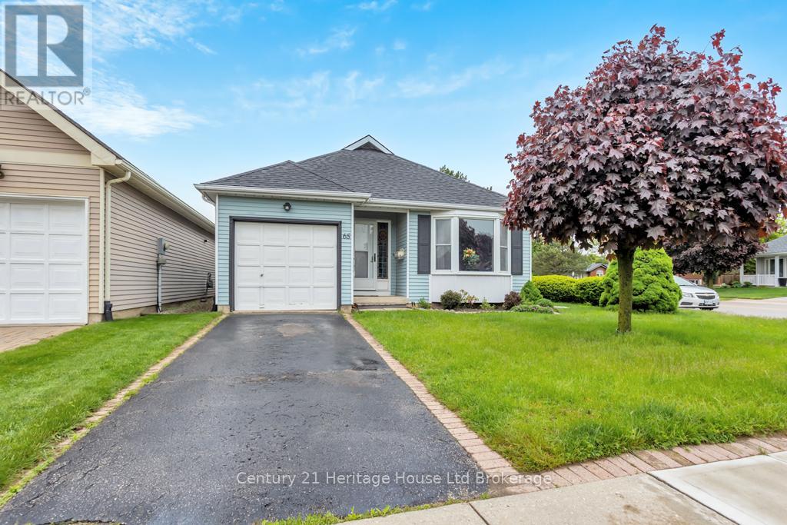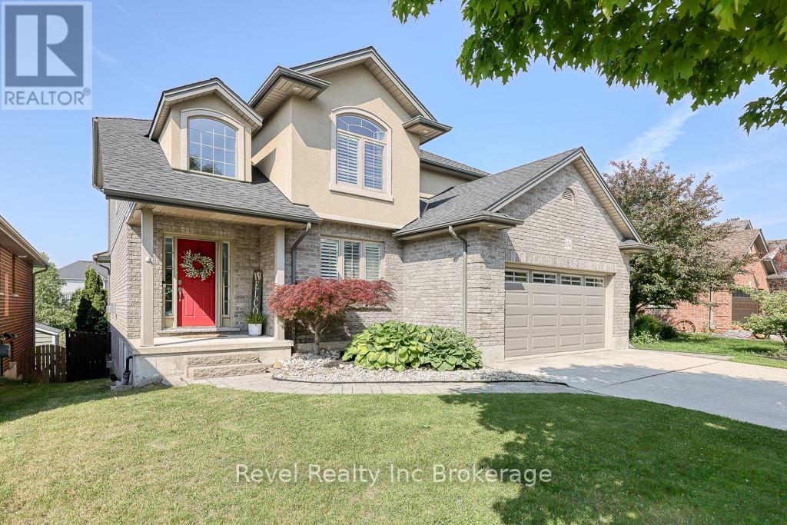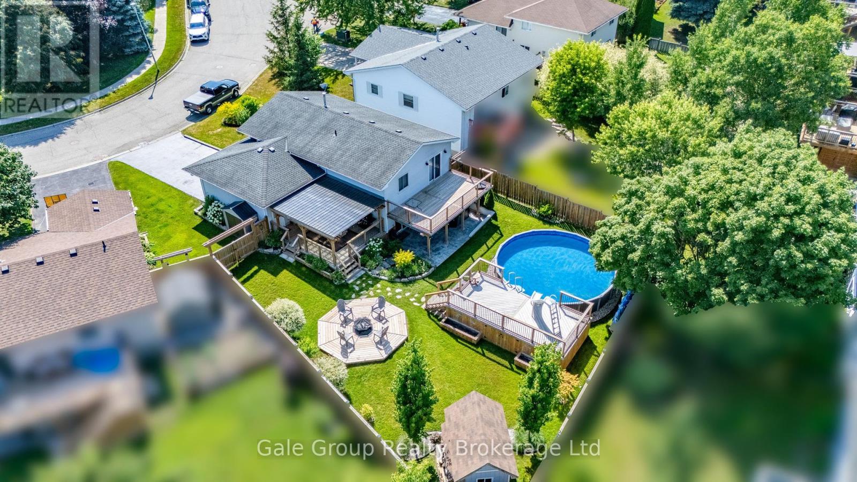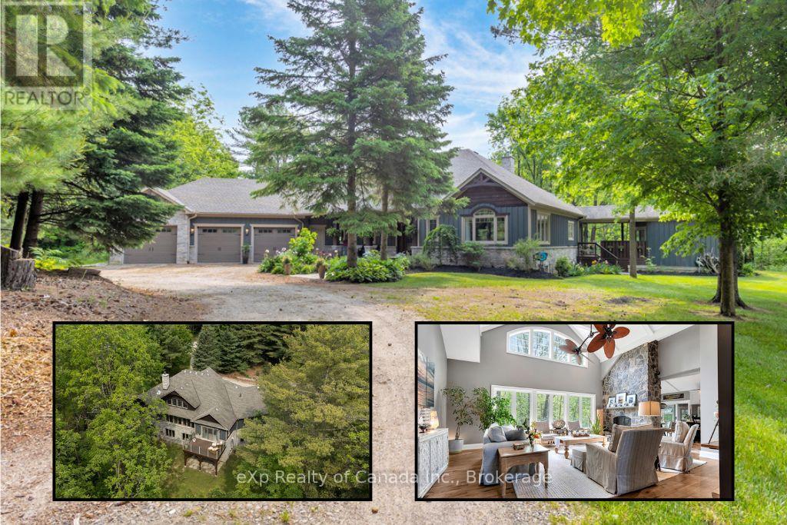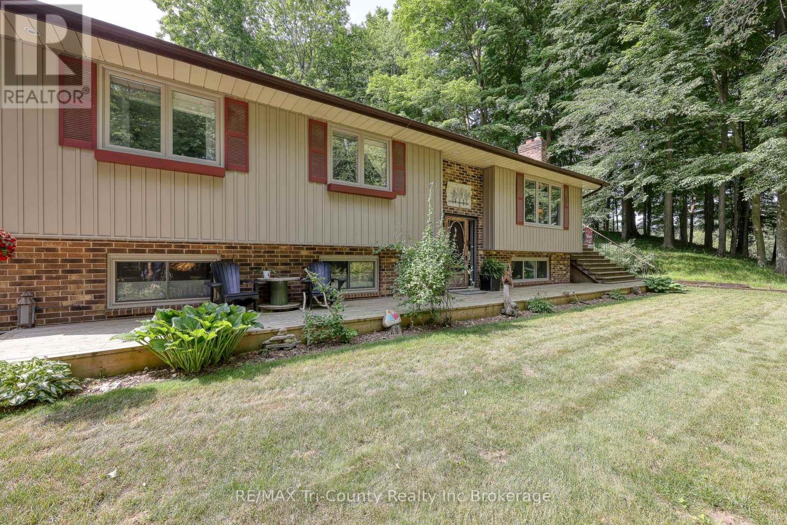LOADING
2 Chippewa Avenue
Woodstock, Ontario N4T 1A1
Ideally located, close convenience to all amenities and well cared for, this brick bungalow offers a bright open-concept layout. This spacious home with attached garage is set on a large lot in a desirable North Woodstock neighbourhood. This home boasts an updated kitchen, a spacious design with 3 generous sized bedrooms on the main floor to go along with the sun-drenched living room off the eat-in kitchen. Downstairs you'll find a huge Rec-room ideal for entertaining, a bonus room, and a bright 3pc bathroom. With close proximity to parks, schools, and shopping. This home provides a great location, space, and finishes. (id:61047)
Century 21 Heritage House Ltd Brokerage
33 Clark Road E
Ingersoll, Ontario N5C 3R6
A Rare Find located next to the scenic Ingersoll Golf Club! This fabulous S-p-r-a-w-l-i-n-g 3 +1 Bedroom, 3 bath Ranch offers 1863 sq ft of living space and sits on a .70 acre lot, it's the perfect blend of comfort and outdoor living. Enjoy the luxury of an in-ground pool with beautifully stamped concrete, hot tub, gazebo, and a wrap around deck to sit, entertain, and enjoy your backyard oasis! BBQ on the deck with your natural gas BBQ hookup. The back yard is fully fenced and offers a multitude of fruit trees, from peach, cherry to apple as well as so many perennials and a massive garden bed. Convenient bathroom off the back deck makes for easy changing for the pool and keeps the water mess at bay! Main floor has a welcoming front foyer, bright & comfy living rm with a peaceful view of the backyard, there's a traditional dining area with patio door out to the deck, spacious Master bedroom with 3 pce ensuite and patio door access to a private deck, 2 good sized bedrooms, 5 pce bath, laundry room, and a gorgeous renovated kitchen w/breakfast island & granite countertops! Lower level is accessible by 2 stairways making it a perfect set up for an in-law suite, its completely finished with 1 bedroom, an office/hobby room with built-in desk w/drawers & cabinets, upbeat kitchen area w/fridge & gorgeous quartz counter top. There is a Recreation room w/ pool table, and floor to ceiling brick fireplace which could be easily converted to natural gas, a family room and a bonus area which offers the possibility for another bedroom or a home business as it's accessible from second set of stairs. There's a sizeable 2.5 car garage with natural gas hook up and plenty of room in the driveway to accommodate up to 8 cars, a trailer & all your toys. Located in a mature desirable area of Ingersoll min to 401. Updates: New doors & windows 2023, Shingles 2023, Asphalt driveway 2023, new washer/dryer & appliances 2023, new pool pump 2024, new pool liner in 2022 (id:61047)
The Realty Firm Inc.
840 Water Street
Woodstock, Ontario N4S 1S7
Now is your chance to add the finishing touches to a brand-new home from Oxford Builders before it's complete! Currently 78% finished, this beautifully designed 3-bedroom, 3-bath home features a spacious upper level with a private primary ensuite. The lower level includes a separate entrance to a self-contained granny flat - ideal for extended family, guests, or potential rental income. Buyers still have time to choose flooring, paint colours, and even the kitchen design if you act fast. Whether you're looking for a home with multi-generational living in mind or hoping to add your personal touch, this is a rare opportunity to get involved with a quality builder before construction wraps up. (id:61047)
Century 21 Heritage House Ltd Brokerage
7 Lyndale Road
Tillsonburg, Ontario N4G 5V9
This stunning home, crafted with exceptional attention to detail by renowned DALM Construction, offers quality finishes and thoughtful design throughout. Featuring 3 bedrooms and 2 bathrooms including a private ensuite this residence is perfect for comfortable family living. The kitchen boasts rich maple cabinetry, stainless steel appliances, quartz countertops, subway tile backsplash, a center island, and flows seamlessly into the dining area, which opens to a pressure-treated deck with awning ideal for summer entertaining. Ceramic tile flooring runs through the kitchen, hallways, bathrooms, and dining area for easy maintenance and timeless style. The spacious living room impresses with a 10' ceiling, solid maple wood floors, cozy gas fireplace, and floating shelves creating a warm, inviting atmosphere. Enjoy the convenience of main floor laundry and direct access to the attached two car garage. The walkout lower level offers a generous family room with covered access to the lush, private backyard featuring a stone patio and tranquil fish pond your personal oasis. Don't miss this opportunity to own a beautifully maintained DALM built home in one of the Tillsonburg's most desirable neighbourhoods! (id:61047)
T.l. Willaert Realty Ltd Brokerage
102 Wilson Avenue
Tillsonburg, Ontario N4G 5T2
Country living views right in town! This 2 bedoom bungalow is located in the retirement community known as Hickory Hills. This is a one of a kind lot offering large green space with access to wooded area, so no direct neighbours behind you. Walking in through the front door you will find your primary bedroom off the foyer. This feature helps keep the noise down that might come from the family room and kitchen. The primary bedroom is very roomy with a 3 pc ensuit and includes a walk in shower. The second bedroom is on the oppoiste side of the hallway, and could be used as a den. As you walk further down the hall, it will bring you into your generous sized family room with an abundance of natural lighting. Off the family room is a separate dining room area for more formal dinners. The kitchen has ample amount of cabinet space with an eating area and walk out to the enslosed sun room. This is the perfect spot to enjoy the view of your ravine, in a comfortable indoor space. You can access your back yard and patio through the sunroom. The basment is finished with a recroom and a spot to put a large home office in. There is a finished room off the recroom that could be used as a hobby room. Walk through this room to enter your very well organzied storage room with lots of shelving to keep totes and boxes out of the way, giving more floor space for larger items, if needed. Keep walking around the corner to find your privaye and very spacious work shop area. Completing the basement is a 2 pc bathroom. (id:61047)
RE/MAX Tri-County Realty Inc Brokerage
584572 Beachville Road
South-West Oxford, Ontario N0J 1A0
Fantastic opportunity to own a 5 bedroom, 3 bathroom, 2 kitchen, home in the village of Beachville. 2370 sq ft on the main floor and an additional1428 sq ft on the second floor. Beautiful Ikea kitchen with granite countertops. Ceramic tile, laminate & vinyl plank flooring ... no carpet. The Institutional zoning uses permitted as per Southwest Oxford zoning bylaws. Great multi-generational home. Located on a 118..8 ft x 257 ft treed lot. (id:61047)
Century 21 Heritage House Ltd Brokerage
339 Broadway Street
Tillsonburg, Ontario N4G 3S4
Three bedroom century home located on Broadway Street in Tilllsonburg! Exterior features are covered and gated front porch with interlock front parking spot and gravel single driveway to the back. Back patio looks on to a fully fenced, partially shaded back yard with storage shed. Interior features include white cabinetry and granite counter tops in kitchen plus built in microwave/range hood. Formal dining room plus living room with large bright windows for family gatherings. Bonus room attached to dining room currently used as toy room and office/den. 2 piece main floor bath and back room that leads to back patio entrance. Second storey features three bedrooms and a 4 piece bath. The primary bedroom has a large window with lots of natural light coming through. 4 piece bath has all white and chrome fixtures accented by light blue walls. Second story has a stairway leading to the storage space in the attic. Unfinished basement has laundry area with laundry tub, owned water heater, owned water softener, and spray foam insulated walls. Welcome to the perfect starter home for your family! (id:61047)
RE/MAX Tri-County Realty Inc Brokerage
7-105 King Street
Tillsonburg, Ontario N4G 5V1
Welcome to King Richards Court Tillsonburg. Spacious, Well-Built Condo with Private Deck and Garage. This quality-built condo offers a bright, functional layout with tasteful upgrades throughout. Features include a formal dining area, sunlit breakfast nook, and a galley-style kitchen with transom window and French doors leading to a large private deck and beautifully maintained rear yard. The primary bedroom includes a private ensuite, and the second bedroom is spacious and comfortable. Enjoy the convenience of an oversized garage with automatic door opener and inside entry. Located as the second unit from the end on the left-hand side, offering both privacy and a sense of community. A well-maintained, move-in ready home perfect for easy, comfortable living. (id:61047)
T.l. Willaert Realty Ltd Brokerage
596 Lakeview Drive
Woodstock, Ontario N4T 0A5
Welcome to this stunning stone bungalow in the desirable Alder Grange community of Woodstock. Set on a generous 66 x 218 lot backing onto walking trails, this home offers exceptional privacy and curb appeal with mature gardens. Inside, a spacious foyer with dual closets leads to an open-concept Family Room, Eating Area and Kitchen - perfect for entertaining. The Family Room features built-in cabinetry, sound-surround & a gas fireplace. The Kitchen boasts a Solatube skylight, breakfast bar, silestone countertops, double sink, ample cabinetry and a pantry. Enjoy meals in the casual Eating Area, formal Dining Room or the screened & glassed-in Sunporch. The Principal Bedroom is a private retreat with California shutters, a walk-in closet and an ensuite featuring a glass shower, jetted tub and heated floors. Additional rooms include a comfortable Guest Bedroom with double closet, a 4-piece bath and an Office/Bedroom with built-ins. A convenient Laundry/Mudroom offers a closet, built-in ironing board and a 2-piece bath. Hardwood and ceramic floors, pot lights, high ceilings and abundant windows fill the main level with light. The finished basement includes a spacious Rec Room with a bar area, built-ins, wine rack, wine cooler, gas fireplace and laminate flooring. A large Utility Room provides ample storage, a 400-amp panel, air exchange, irrigation controls, central vacuum and a walk-up to the double garage with epoxy floors. Outdoor spaces are perfect for entertaining with a stamped concrete driveway, patio, hot tub and gas BBQ. A pathway leads to the 18 x 36 inground saltwater pool with Gazebo, hidden solar blanket, clear deck system and solar/gas heating. This property is the complete package for buyers seeking a beautiful home in one of Woodstock's premier neighbourhoods. Don't miss your chance to make 596 Lakeview Drive your new paradise! (id:61047)
Century 21 Heritage House Ltd Brokerage
65 Seres Drive
Tillsonburg, Ontario N4G 5E7
Discover comfort, convenience, and a sense of community in this bright and updated 2 bed 1 bath home located in the desirable adult active community of Hickory Hills! Perfectly designed for easy, one-level living, this home offers a welcoming layout ideal for downsizing or embracing a low-maintenance and affordable lifestyle. Inside you will find two spacious bedrooms, open concept kitchen with new (2022) stove and dining area and an added bonus of an extra large laundry room complete with new (2023) stacking washer and dryer. The 3 piece bathroom has been nicely updated with a gorgeous walk in tiled shower complete with modern glass doors. Step outside to enjoy the local community centre and walking paths just steps from your front door. Paved walking trails are perfect for evening strolls or for quick and convenient access to the heart of downtown Tillsonburg where you will find grocery stores, restaurants, the library, shopping mall and more! Shingles were replaced in 2022. Current annual Hickory Hills Residents Association fee is $640/yr and buyers must acknowledge one-time transfer fee of $2,000. Membership provides you with access to the Hickory Hills Recreation Centre including outdoor pool, hot tub and other amenities. Please note that this community is low density permitting only two occupants per home. (id:61047)
Century 21 Heritage House Ltd Brokerage
174 Kingfisher Avenue
Woodstock, Ontario N4T 1T6
A Rare Opportunity You Dont Want to Miss, located in Woodstock's highly sought after NE corner. Welcome to this stunning, move-in-ready home that truly checks every box. Nestled on a premium lot with no rear neighbours, backing onto a pond, this property offers privacy, tranquility, and a saltwater pool (2018) - perfect for summer entertaining or unwinding in your own backyard oasis. Extensively renovated over the last two years, the main floor has been fully redesigned to luxury standards, featuring an open-concept layout, premium finishes, and a seamless indoor-outdoor flow with new patio doors on both the main and basement levels. With 3+1 spacious bedrooms and 3.5 beautifully updated bathrooms, theres room for the whole family. The walk-out basement offers incredible flexibility, ideal for an in-law suite, teen retreat, or entertainment space, and now includes a brand new full bathroom with tiled shower and tub. Located minutes from the 401/403, great schools, parks, splash pad, and scenic walking trails, this home blends upscale living with everyday convenience. This is more than a home, its a lifestyle upgrade. (id:61047)
Revel Realty Inc Brokerage
584504 Beachville Road
South-West Oxford, Ontario N4S 7V6
Welcome to this one-of-a-kind, custom-built bungalow with over 4000Sqft of finished space, sitting on a premium 83 ft x 163 ft lot with over 10 parking spaces, freshly finished landscaping, and concrete wrapping around the driveway and extending to the back of the home. Designed with exceptional attention to detail, this home features a stunning stone and brick exterior, soaring 10 ft tray ceilings, wide-plank hardwood floors, 2x4 designer tiles, and 8 ft doors throughout. The chef-inspired kitchen includes a quartz waterfall island, Samsung Built-In appliances, pot filler, pantry, and reverse osmosis water system. The spacious main level offers a luxurious primary suite with a spa-style ensuitefeaturing 4x8 tiles, shower jets, and a soaker tubplus two more bedrooms, a full bath, and a glass-enclosed office or dining room. The fully finished basementwith its own private entranceoffers two additional rooms, a full bathroom, rec area, and oversized walk-in closets. This home is equipped with interior and exterior pot lights, electric fireplace, water softener, UV and sediment filters, owned water heater, and is fully upgraded with everything ownedno rentals. Located minutes from Woodstock, Ingersoll, and Hwy 401, with low property taxes, this is a rare opportunity to own a truly turn-key luxury home at an unbeatable value. (id:61047)
Exp Realty Of Canada Inc.
189 Rolph Street
Tillsonburg, Ontario N4G 3Y9
Renovated Victorian Charm Backing Onto Ravine & Kinsmen Participark. Welcome to 189 Rolph St, a beautifully remodelled Victorian home where timeless character blends seamlessly with quality modern upgrades completed with city permits for peace of mind. Set on a spacious ravine lot with mature trees, this property offers a beautiful backyard, perfect for nature lovers and families alike. Located in the sought-after Westfield School District, close to the hospital, shops, and dining, this move-in ready home combines old world charm, everyday functionality, and a peaceful natural setting. Step inside to a welcoming foyer featuring the original wood staircase, baseboards, and trim that preserve the homes classic appeal. Large windows fill the main floor with light, highlighting a bright living room, formal dining room, private bedroom, and convenient 2-piece bath. The updated kitchen includes a spacious walk-in pantry and opens to a vaulted-ceiling bonus room ideal as a home office, family room, or games room with its own separate entrance and patio doors to the backyard oasis. Interior access to the single-car garage adds extra convenience.Upstairs youll find three generous bedrooms, a modern 4-piece main bath, second-floor laundry, and a private primary suite with its own 3-piece ensuite. Major systems including electrical, plumbing, and flooring have all been updated plus a municipal sewer connection ensuring turnkey comfort for years to come.Relax on the welcoming front porch or unwind in the serene backyard backing directly onto the ravine and trail. With 2,117 sq ft of living space, classic Victorian details, and thoughtful renovations, this is a home you'll love coming home to inside and out. CLICK ON THE MULTIMEDIA BUTTON FOR MORE PHOTOS, INTERACTIVE FLOOR PLANS AND VIDEO! (id:61047)
RE/MAX A-B Realty Ltd Brokerage
167 Clarence Avenue
Ingersoll, Ontario N5C 3X9
Welcome to this meticulously maintained and updated raised ranch with walk out basement offering 2+2 bedrooms and 2 full bathrooms, nestled in a peaceful, mature area ideal for families or those seeking a quiet retreat. With a long list of updates and thoughtful features, this home is move-in ready and perfect for entertaining inside and out. Interior Highlights are a Spacious main floor with updated light fixtures throughout, bringing a fresh and modern feel. All bedroom and bathroom doors have been replaced for a clean, cohesive look. Primary bedroom features a ceiling fan, a 5-foot patio door, and direct access to a private balcony perfect for morning coffee or evening relaxation. Updated kitchen includes a new fridge, new faucet, stylish backsplash, and a reverse osmosis system for pure, clean water. A brand new furnace and A/C provide year-round comfort. Step outside to your unbelievable backyard PARADISE with all brand new features since 2021 with 5 separate lounging areas, this truly is an entertainers dream! Enjoy summer days in the 24' round pool, complete with a large deck, Unwind in the newer hot tub which is situated on a new concrete pad, perfectly situated under the balcony designed with metal under siding for added rain protection. An awesome fire pit area for enjoying evenings under the stars. A new covered deck area off the garage has an outdoor BBQ area equipped with hydro and cable. Recently fully fenced and private for your year round enjoyment. (id:61047)
Gale Group Realty Brokerage Ltd
54601 Vienna Line
Bayham, Ontario N0J 1T0
NEARLY 2 ACRES WITH DETACHED GARAGE/WORKSHOP. Built in 1996. 2 bedrooms on main floor. Huge kitchen. Granny flat potential for lower level with extra bedroom, bathroom, family room and kitchen. Furnace 5 years old. Metal roof. Outbuilding set up as a bunkie... great for the kids!. Garage has a man cave. Small gray shed not staying. 2 other sheds. Dug well behind garage, Septic system in front yard. Oodles of room for a garden, chickens and a horse/cow. Come and put your own spin on this country property. Private setting. Mature trees. Only 6 minute drive to the beach and restaurants. (id:61047)
RE/MAX Tri-County Realty Inc Brokerage
537 Highway 3
Norfolk, Ontario N0J 1E0
A solid price improvement for a home that offers nearly an acre of land, a fully renovated interior, and a brand-new detached garage. This adjustment makes it one of the best-value lifestyle properties in Norfolk county under 850K. If you're watching the market closely, this could be the moment to act before someone else snags it! Your dream country escape awaits in this beautiful retreat that's just six years young and has been professionally updated throughout. One of the newest additions is a detached garage (2023) featuring 100 amp service, mold and mildew resistant flooring, and a matching metal roof. Set on nearly an acre of landscaped grounds, this home offers the perfect blend of luxury and peaceful rural living. Inside, quality finishes shine throughout, from a durable metal roof, new windows, updated electrical, plumbing and HVAC systems. The heart of the home is a chefs kitchen with quartz countertops, premium KitchenAid appliances and an expansive center island ideal for both everyday life and entertaining. The open layout flows effortlessly through the living space and custom California shutters provide a refined touch of privacy and style. Designed with energy efficiency in mind, the home includes smart features, built-in fiber optic connectivity, and in-floor heating in the mudroom, laundry area, and powder room perfect for those Canadian winters. The fully finished basement expands your living space with a cozy family room, an additional bedroom with a walk-in closet, and a generous office that could easily be used as a fourth bedroom, remote workspace, or homeschool room. Step out and enjoy the tranquility of mature trees, surrounding farmland and charming flagstone path that leads to a cozy fire pit, ideal for starlit evenings. An invisible dog fence encloses the entire property, offering peace of mind for pet owners. With complete privacy and rural charm just minutes from city conveniences, this move-in ready home offers the best of both worlds. (id:61047)
Century 21 Heritage House Ltd Brokerage
20 Sydenham Street
Woodstock, Ontario N4S 7B2
Tucked away on a serene street in a peaceful neighborhood, this hidden gem offers more than meets the eye. With charming curb appeal this delightful 1&3/4 cottage is far more spacious than it appears. Perfectly appointed with four bedrooms, three bathrooms, an eat-in kitchen, and expansive primary rooms, its designed for comfortable living. Step outside to a semi-enclosed back deck, a perfect retreat to unwind with mature trees and tranquil surroundings, or bask in the evening sun on the front porch. Recent upgrades include new windows and roof (2021) and newer water heater and softener(2017) offering peace of mind for years to come. Move in ready! (id:61047)
RE/MAX A-B Realty Ltd Brokerage
559 Lee Avenue
Woodstock, Ontario N4S 6Y4
One of a kind! This 1200 square foot bungalow is truly irreplaceable. Situated on an elevated lot at the end of Lee Ave, it offers an enchanting view of Lake Pittock and the surrounding parkland. Just a few steps from conservation trails and lake access to launch your kayak, this is the ideal spot for anyone who loves the outdoors. The home has a classic floor plan with a private eat-in kitchen and an open living/dining room. An addition, professionally completed in 1989, extended the front living room - offering abundant daylight and wonderful window views. There are three bedrooms on the main floor and a 4-pc bathroom. In the basement is an enormous recreation room and games room with a gas fireplace, a large finished laundry room accommodating a 2-pc bathroom, and plenty of room for storage. This home is in immaculate condition and has been very well kept by its sole owner. There is gleaming hardwood flooring in some rooms, windows were all replaced over time, a new furnace was installed in 2022, and new 100 amp breakers in 2018. A custom built detached brick garage measures an oversize 14 by 25 feet with 10 foot ceiling height, allowing you to park your car and your canoe. A great find for anyone considering a special move. (id:61047)
Century 21 Heritage House Ltd Brokerage
395145 39 Line
Zorra, Ontario N0J 1J0
Your Dream Hobby Farm in Embro Awaits! Welcome Home to 395145 39th Line, to your own slice of rural paradise just 15 minutes from Woodstock, Stratford and London! This 9+ acre hobby farm offers the perfect balance of peaceful country living and easy access to city amenities. Whether you're into horseback riding, homesteading, or simply soaking in nature, this property has something for every kind of outdoor enthusiast. The barndominium-style home features 4 bedrooms and 2 full baths, with cathedral ceilings, kitchens and laundry on both levels, making it ideal for multi-generational living or an easy conversion into a duplex. Currently operating as a horse farm, the property is thoughtfully set up with 5 fenced paddocks, a 60x120 professionally installed sand ring with drainage, and two shedrow barns offering a total of 6 stalls. You'll also find run-in shelters, a 24x25 Quonset, mini barns (currently home to goats and sheep), and enclosures for ducks and chickens. With approximately 3 acres of bush, there's no shortage of shaded trails or natural beauty to explore. Whether you're a rider, a gardener, a hobby farmer, or just someone craving space to roam, this property has you covered. Come fall in love with country living in Embro. Its not just a property, its a lifestyle. (id:61047)
Revel Realty Inc Brokerage
82 Sunview Drive
Norwich, Ontario N0J 1P0
Wlcome to your dream home located in the quiet town of Norwich, this modern family home, built in 2020 by Everest Estates, offers a perfect blend of comfort and luxury. As you step inside, you're greeted by a spacious great room featuring a cozy wood stove installed by the builder, creating a warm and inviting atmosphere. The main floor is designed with convenience in mind, featuring a laundry room, a dedicated office space, mudroom and a beautiful kitchen complete with a walk-in pantry ideal for family gatherings and entertaining. Upstairs, the home boasts four generously-sized bedrooms, including a Jack-and-Jill bathroom shared between two of them. The primary suite offers an oasis of relaxation with its elegant ensuite, featuring a walk-in shower and double sinks. With a total of four bathrooms, including three full baths upstairs, theres no shortage of space for a busy household. The basement is a versatile space, ready for a theatre room setup, with a roughed-in washroom to add convenience. Outside, a newly installed deck overlooks the beautifully landscaped yard, perfect for outdoor gatherings or peaceful evenings. The double-wide driveway provides ample parking and completes the homes welcoming curb appeal. Conveniently located within walking distance to a local school, this home is ideal for families looking for a serene lifestyle without sacrificing convenience. (id:61047)
Revel Realty Inc Brokerage
136 Charles Street W
Ingersoll, Ontario N5C 2M1
Spacious and charming Family Home with so much character walking distance to many amenities. 3 generous bedrooms, plus a versatile bonus room-ideal for a nursery, home office, or walk in closet. Engineered hardwood floors on the main level, with solid oak stairs, give a timeless appeal. The large dining room with built in china cabinets provides a wonderful inviting space for those large family gatherings. Cozy up on those cool nights with the wood burning fireplace. The stained glass window adds more character and charm. An inviting front porch, as well as a 3 tier deck in the private fully fenced yard, great for entertaining or having your morning coffee. Also there is even more unspoiled attic space waiting for your touch. The basement has access to the back yard. (id:61047)
RE/MAX A-B Realty Ltd Brokerage
6480 Toll Gate Road
Bayham, Ontario N0J 1Z0
Welcome to this stunning custom-built home, nestled on over 16 acres of serene, wooded ravine with a creek that offers the perfect blend of luxury, comfort, and privacy. Pride of ownership is evident throughout this meticulously maintained property. Step inside to a spacious front entry that leads into a grand living room featuring soaring vaulted ceilings and a striking double-sided stone gas fireplace. The custom eat-in kitchen is a chef's dream, boasting rich mill work, granite countertops, heated floors, stainless steel appliances including a double wall oven, an island, and a walk-in pantry. Thoughtfully designed for everyday convenience, the kitchen also includes a garburator, instant hot water, and a separate tap for reverse osmosis drinking water. From the kitchen, walk out to a raised deck or relax in the 4-season sunroom, complete with a cozy wood-burning fireplace and a natural gas heater for year-round enjoyment. The main floor also offers a formal dining room, powder room, and a luxurious primary suite with vaulted ceilings, a walk-in closet with laundry chute, spa-like 5-piece ensuite with heated floors, and private access to the raised deck. The finished lower level features in-floor radiant heating, a spacious rec room warmed by a wood-burning stove, a dedicated office space, three additional bedrooms, a 4-piece bathroom, and a walkout to the patio ideal for guests or multi-generational living. Convenient access to the lower level is also available through the attached triple-car garage. Additional features include a whole-home generator, a garden shed, and plenty of space to explore and enjoy the natural surroundings. A rare opportunity to own a private, peaceful retreat where thoughtful design meets modern comfort - this is country living at its finest. (id:61047)
Exp Realty Of Canada Inc.
1009 Warwick Street
Woodstock, Ontario N4S 4S3
Welcome to 1009 Warwick Street. This charming all-brick bungalow is settled in a mature Woodstock neighbourhood just minutes from shopping, churches, and schools. Inside, you'll find beautiful hardwood floors throughout the main level, a bright living space, and a flexible layout. The dining room can easily be converted back into a third bedroom to suit your needs. The finished basement features a spacious rec room, additional full bathroom, and two bonus rooms for hobbies, office space, or guests. Enjoy summers in the generous backyard, perfect for entertaining or relaxing in your own private green space. With a detached garage, ample parking, and immediate possession available, this home offers unbeatable value and potential. (id:61047)
Century 21 Heritage House Ltd Brokerage
50 Rokeby Side Road
Norfolk, Ontario N4G 4G7
2.62 acre lot with agricultural zoning, large shop with hoist and a 20.6x28.4ft loft up above as well as a separate building set up as a dog kennel that could be utilized as a shed, all just just 10 min from downtown Tillsonburg. Great location for anyone wanting space without being far from amenities. This raised bungalow offers 3 bedrooms on the upper level. The kitchen is spacious giving lots of room for meal prepping and cooking and features quartz countertops, built in oven and a breakfast bar. The eating area is set up to fit large dining table and over looks the family room, allowing you to enjoy a nice fire while eating meals on cold nights. The lower level is fully finished and boasts a rec room divided off from the rest of the basement allowing for more privacy. There are 2 more large bedrooms, a bathroom and an area that could be used as a gym, a hobby or games room. This area also has patio doors leading to the back yard providing a walk out feature. You can also access the lower level through the stairwell from the main level just off the kitchen and patio doors, or through the garage giving you 4 access points. There is an attached 2 car garage with ample storage space. The 24.7x28.9ft shop has a roughed in bathroom and is heated by a wood burning stove. The loft above is a great place to escape to if you want some quiet time or a place to get loud and play games. There is hydro and it is heated by a space heater and includes the pool table. Outdoor features include plenty of deck and patio around the home for relaxing or entertaining. The bbq cooking area is covered giving you the convenience of cooking in all different weather. Close the curtains on the gazebo on the deck to enjoy some private and quite time. The kids can spend time out back on the large wooden play structure or exploring the wooded area behind the house. NOTE: kids attend Courtland public school for preschool/elementary years and choice of Tillsonburg or Delhi for high school. (id:61047)
RE/MAX Tri-County Realty Inc Brokerage
No Favourites Found



