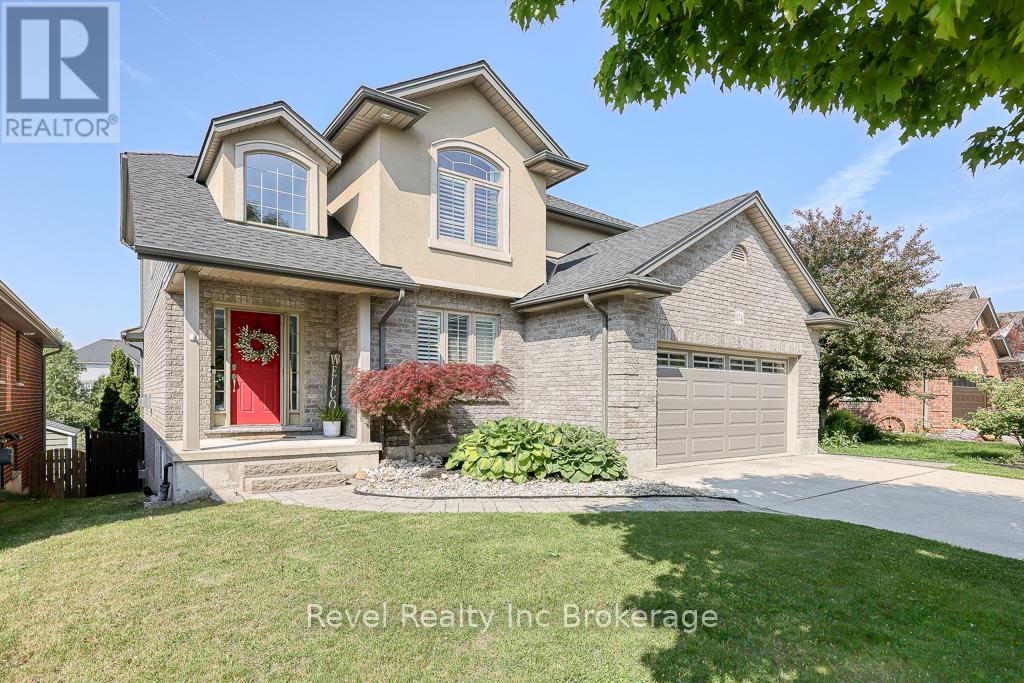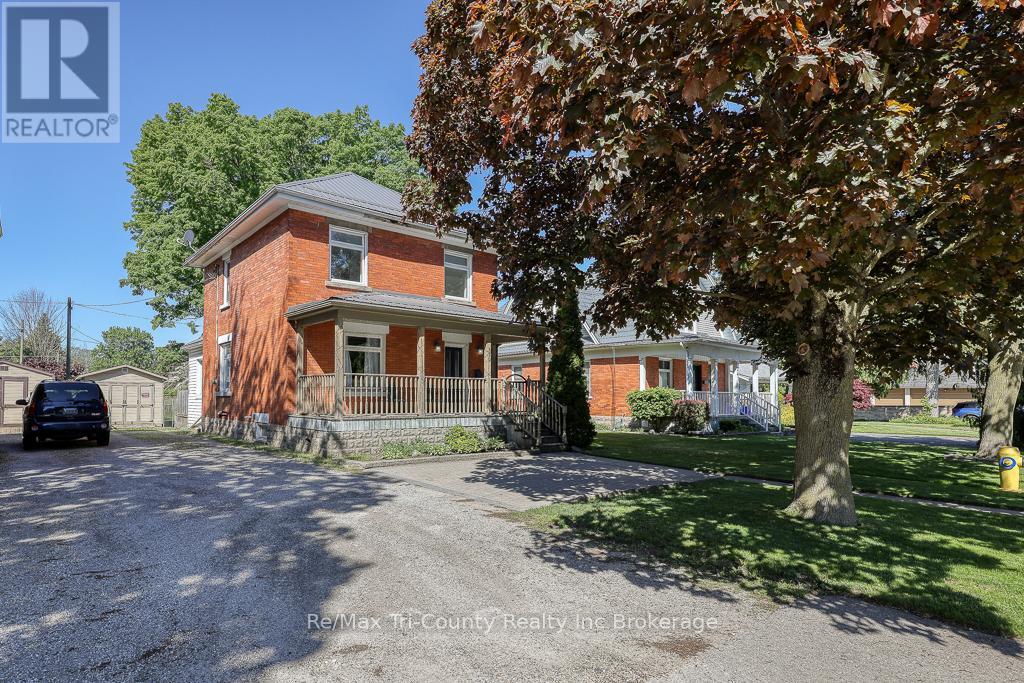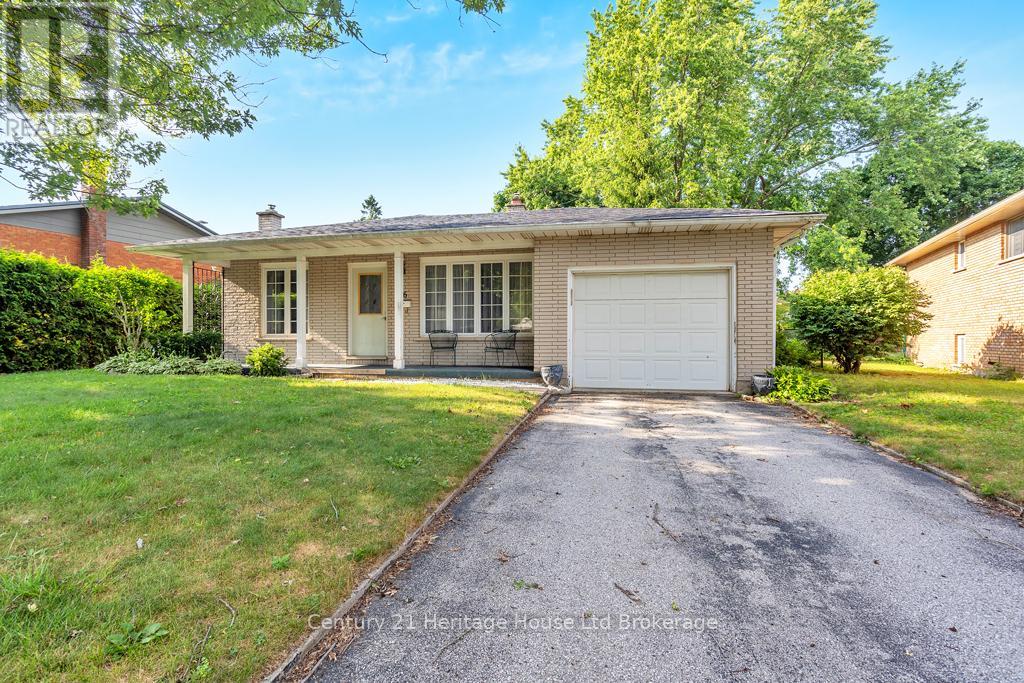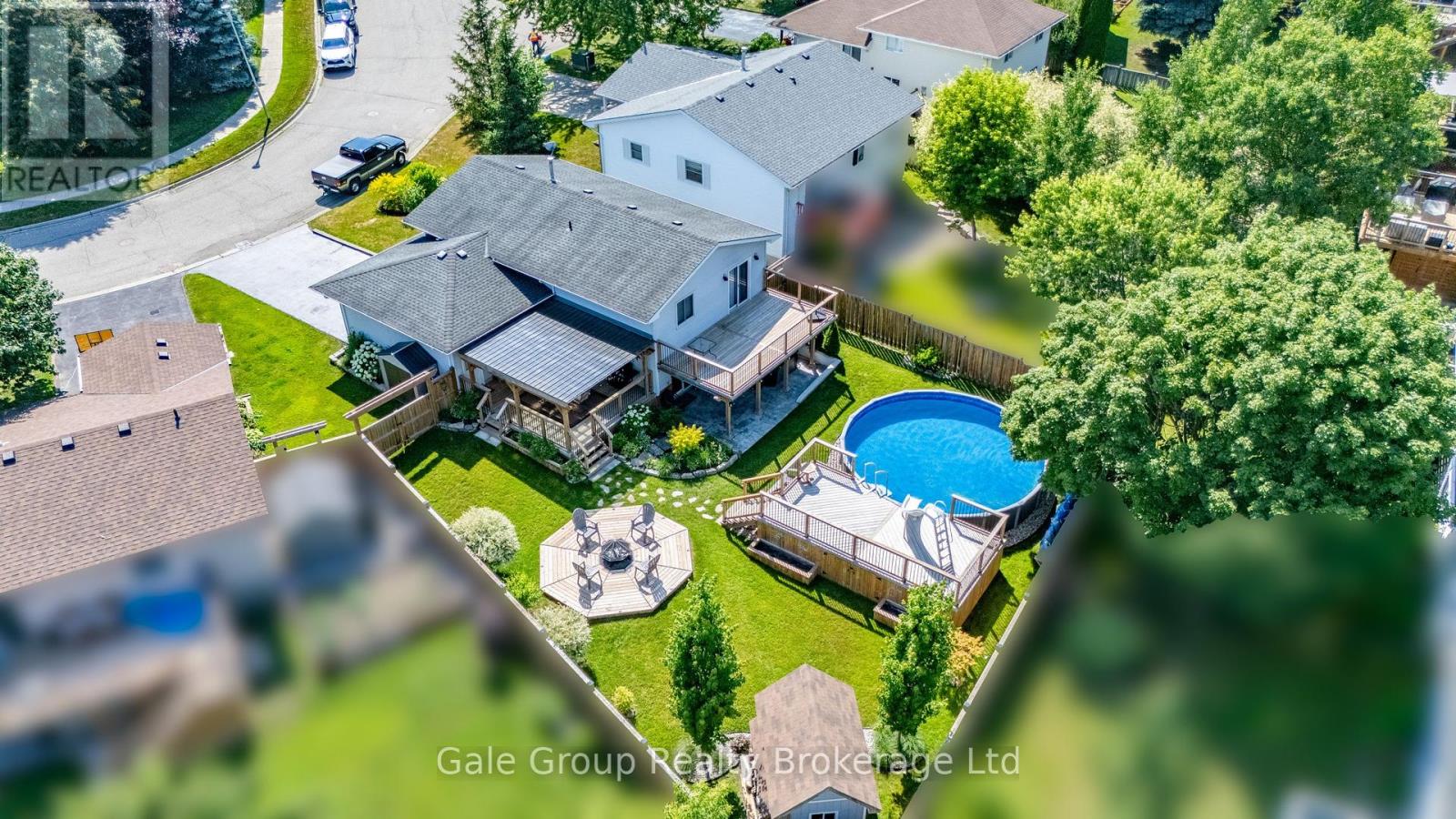LOADING
109 Huron Street
Zorra, Ontario N0J 1J0
Welcome to 109 Huron Street, where timeless charm meets thoughtful upgrades in the heart of Embro. This beautifully restored 1870's Century home sits on a rare double corner lot and offers the perfect blend of character, comfort, and high-end finishes. Inside, you'll find four generous bedrooms and two bathrooms, all updated with modern touches like brushed gold fixtures and Kingston Brass taps that add a pop of elegance. The kitchen is a dream, complete with quartz countertops and space to gather, cook, and connect. The home has been updated with newer wiring and plumbing, so it's as functional as it is beautiful. What makes this home truly special? The details. The original front door with its skeleton key, the unique hardware from the original owners hardware store, and the little touches that speak to its history, all lovingly preserved. Outside, enjoy the peace and space of a double lot, perfect for gardens, kids, pets, or just relaxing. There's also a 16x20 ft garage with its own 100 amp panel ideal for a workshop, studio, or storage. This is more than just a house. It's a home with character, style, and stories and now, it's ready for a new chapter. (id:61047)
Gale Group Realty Brokerage Ltd
174 Kingfisher Avenue
Woodstock, Ontario N4T 1T6
A Rare Opportunity You Dont Want to Miss, located in Woodstock's highly sought after NE corner. Welcome to this stunning, move-in-ready home that truly checks every box. Nestled on a premium lot with no rear neighbours, backing onto a pond, this property offers privacy, tranquility, and a saltwater pool (2018) - perfect for summer entertaining or unwinding in your own backyard oasis. Extensively renovated over the last two years, the main floor has been fully redesigned to luxury standards, featuring an open-concept layout, premium finishes, and a seamless indoor-outdoor flow with new patio doors on both the main and basement levels. With 3+1 spacious bedrooms and 3.5 beautifully updated bathrooms, theres room for the whole family. The walk-out basement offers incredible flexibility, ideal for an in-law suite, teen retreat, or entertainment space, and now includes a brand new full bathroom with tiled shower and tub. Located minutes from the 401/403, great schools, parks, splash pad, and scenic walking trails, this home blends upscale living with everyday convenience. This is more than a home, its a lifestyle upgrade. (id:61047)
Revel Realty Inc Brokerage
339 Broadway Street
Tillsonburg, Ontario N4G 3S4
Three bedroom century home located on Broadway Street in Tilllsonburg! Exterior features are covered and gated front porch with interlock front parking spot and gravel single driveway to the back. Back patio looks on to a fully fenced, partially shaded back yard with storage shed. Interior features include white cabinetry and granite counter tops in kitchen plus built in microwave/range hood. Formal dining room plus living room with large bright windows for family gatherings. Bonus room attached to dining room currently used as toy room and office/den. 2 piece main floor bath and back room that leads to back patio entrance. Second storey features three bedrooms and a 4 piece bath. The primary bedroom has a large window with lots of natural light coming through. 4 piece bath has all white and chrome fixtures accented by light blue walls. Second story has a stairway leading to the storage space in the attic. Unfinished basement has laundry area with laundry tub, owned water heater, owned water softener, and spray foam insulated walls. Welcome to the perfect starter home for your family! (id:61047)
RE/MAX Tri-County Realty Inc Brokerage
16 Alba Avenue
Tillsonburg, Ontario N4G 4K1
Welcome to this spacious 3-bedroom, 2-bathroom four-level back split, ideally located on a large, treed lot within walking distance to the Community Centre, water park, baseball diamonds, and skate park. This home offers exceptional space and versatility for families of all sizes. The main floor features a generous kitchen, a dedicated dining area, and a comfortable living room perfect for entertaining. Just a few steps up, you'll find three well-sized bedrooms and a full 4-piece bathroom. A few steps down from the main level leads to a bright, finished family room complete with a cozy gas fireplace and large windows that bring in plenty of natural light. This level also includes a second kitchen area and a convenient 3-piece bathroom ideal for in-law potential or extended family. The lowest level of the home offers a spacious laundry area and abundant storage. Completing the package is an attached garage and a private backyard shaded by mature trees, making this home a perfect blend of comfort, functionality, and location. (id:61047)
Century 21 Heritage House Ltd Brokerage
179 Cherry Street
Ingersoll, Ontario N5C 1J1
Welcome to 179 Cherry Street, a beautifully renovated 1.5-storey home situated on a large corner lot in the heart of Ingersoll. This move-in ready property offers incredible versatility with a fully separate basement suite featuring its own entrance, kitchen, laundry, 2 bedrooms, and a newly renovated bathroom perfect for multi-generational living, rental income, or Airbnb potential.The main floor boasts a bright white kitchen with ample cupboard and counter space, a large island, and an open-concept layout that flows seamlessly into the living areas. Enjoy brand-new flooring, fresh paint, modern cabinetry, and an updated main bathroom with double sinks. Two spacious bedrooms complete the main level.Upstairs, youll find a cozy loft space with a full bathroom, an additional bedroom, and a separate bonus area ideal for a teenagers retreat, kids playroom, or home office.Step outside through double sliding doors to your two-tiered covered deck and fully fenced backyard, complete with all-new sod and built-in plantersan ideal spot for relaxing or entertaining. With excellent curb appeal, two separate driveways, and close proximity to schools, parks, and downtown Ingersoll, this property offers the perfect blend of comfort, functionality, and charm. Full List of Upgrades & Air BnB income Available (Seller No longer renting) (id:61047)
Revel Realty Inc Brokerage
1009 Warwick Street
Woodstock, Ontario N4S 4S3
Welcome to 1009 Warwick Street. This charming all-brick bungalow is settled in a mature Woodstock neighbourhood just minutes from shopping, churches, and schools. Inside, you'll find beautiful hardwood floors throughout the main level, a bright living space, and a flexible layout. The dining room can easily be converted back into a third bedroom to suit your needs. The finished basement features a spacious rec room, additional full bathroom, and two bonus rooms for hobbies, office space, or guests. Enjoy summers in the generous backyard, perfect for entertaining or relaxing in your own private green space. With a detached garage, ample parking, and immediate possession available, this home offers unbeatable value and potential. (id:61047)
Century 21 Heritage House Ltd Brokerage
647 Spitfire Street
Woodstock, Ontario N4T 0B6
Welcome to 647 Spitfire Street, a dream home nestled in the highly desirable North East neighbourhood of Woodstock. This impeccably maintained property radiates charm, offering stunning curb appeal, thoughtfully designed interiors, and abundant space for both memorable gatherings and quiet relaxation. The backyard is your personal oasis - a fully fenced retreat featuring a massive multi-tier composite deck, a shimmering saltwater pool, and plenty of open space, making it perfect for sunny summer days with friends or peaceful evenings under the stars. Inside, the home welcomes you with an inviting foyer that flows into a beautifully designed main floor. The kitchen, fully equipped with all appliances, is ready to inspire your culinary creativity, while the adjoining formal dining room is ideal for hosting special dinners. A spacious family room and a cozy living room, complete with a natural gas fireplace, provide the perfect atmosphere for everything from casual family evenings to elegant celebrations. Upstairs, you'll find two generously sized bedrooms, along with a luxurious primary suite - a true retreat featuring an oversized walk-in closet and a spa-like 4-piece ensuite with dual sinks for ultimate comfort. What sets this home apart is the exceptional in-law suite, offering unmatched flexibility and convenience. This fully independent living space includes a kitchen, living room, den, bedroom, and bathroom, designed with accessibility in mind through widened doorways. Its the perfect solution for extended family, visiting guests, or even as a private suite for added versatility. With 3+1 bedrooms and 3.5 baths, 647 Spitfire Street is tailored for modern living and designed with care to accommodate your family's needs. Whether you're looking for an entertainers paradise or a sanctuary to call home, this property has it all. Schedule your showing today and see for yourself why this home is the perfect blend of thoughtful design, style, and comfort! (id:61047)
Century 21 Heritage House Ltd Brokerage
167 Clarence Avenue
Ingersoll, Ontario N5C 3X9
Welcome to this meticulously maintained and updated raised ranch with walk out basement offering 2+2 bedrooms and 2 full bathrooms, nestled in a peaceful, mature area ideal for families or those seeking a quiet retreat. With a long list of updates and thoughtful features, this home is move-in ready and perfect for entertaining inside and out. Interior Highlights are a Spacious main floor with updated light fixtures throughout, bringing a fresh and modern feel. All bedroom and bathroom doors have been replaced for a clean, cohesive look. Primary bedroom features a ceiling fan, a 5-foot patio door, and direct access to a private balcony perfect for morning coffee or evening relaxation. Updated kitchen includes a new fridge, new faucet, stylish backsplash, and a reverse osmosis system for pure, clean water. A brand new furnace and A/C provide year-round comfort. Step outside to your unbelievable backyard PARADISE with all brand new features since 2021 with 5 separate lounging areas, this truly is an entertainers dream! Enjoy summer days in the 24' round pool, complete with a large deck, Unwind in the newer hot tub which is situated on a new concrete pad, perfectly situated under the balcony designed with metal under siding for added rain protection. An awesome fire pit area for enjoying evenings under the stars. A new covered deck area off the garage has an outdoor BBQ area equipped with hydro and cable. Recently fully fenced and private for your year round enjoyment. (id:61047)
Gale Group Realty Brokerage Ltd
82 Sunview Drive
Norwich, Ontario N0J 1P0
Wlcome to your dream home located in the quiet town of Norwich, this modern family home, built in 2020 by Everest Estates, offers a perfect blend of comfort and luxury. As you step inside, you're greeted by a spacious great room featuring a cozy wood stove installed by the builder, creating a warm and inviting atmosphere. The main floor is designed with convenience in mind, featuring a laundry room, a dedicated office space, mudroom and a beautiful kitchen complete with a walk-in pantry ideal for family gatherings and entertaining. Upstairs, the home boasts four generously-sized bedrooms, including a Jack-and-Jill bathroom shared between two of them. The primary suite offers an oasis of relaxation with its elegant ensuite, featuring a walk-in shower and double sinks. With a total of four bathrooms, including three full baths upstairs, theres no shortage of space for a busy household. The basement is a versatile space, ready for a theatre room setup, with a roughed-in washroom to add convenience. Outside, a newly installed deck overlooks the beautifully landscaped yard, perfect for outdoor gatherings or peaceful evenings. The double-wide driveway provides ample parking and completes the homes welcoming curb appeal. Conveniently located within walking distance to a local school, this home is ideal for families looking for a serene lifestyle without sacrificing convenience. (id:61047)
Revel Realty Inc Brokerage
263842 Prouse Road
South-West Oxford, Ontario N0J 1N0
Make sure to book your showing for the whole hour, this charming farmhouse has over 3.5 acres to explore! Walk around and wonder at all the possibilities as you enjoy the sweeping views. Picture yourself sitting at the firepit under all the stars or perhaps walk through some of the bush to find remnants of treehouses built long ago. The large workshop allows you the space to work and play as you dream of what to build next. This solid house has seen many updates throughout the years including a furnace and HWT installed last year but the most magnificent was the added 4 season sunroom done in 2021. Added to the back of the house, you can sit and relax in privacy and you gaze out across the farmland and forest, it's not uncommon to see a deer walk right up to the window. This addition gives an amazing opportunity to act as a balcony for the massive master bedroom upstairs, imagine waking up to peace and tranquility everyday. Two more bedrooms and an updated bathroom complete the second floor. The opportunities here are boundless, don't miss out! (id:61047)
Century 21 Heritage House Ltd Brokerage
599 Lansdowne Avenue
Woodstock, Ontario N4T 1R6
Welcome to 599 Lansdowne, a beautifully renovated 2 storey home, nestled on the quiet end of Lansdowne in Woodstock's highly sought-after north end. Located in the coveted Algonquin School Zone and just steps from Pittock Lake and the scenic Roth Park Trails, this home offers the perfect balance of nature, family living, and convenience. Renovated from top to bottom within the past year, this bright, inviting home showcases elegant hardwood staircases, hardwood and porcelain tile flooring, and elegant granite and quartz countertops. The main level shines with natural light and opens through large patio doors to a spacious deck- ideal for entertaining- surrounded by plentiful fruit-bearing plants. Enjoy the peace of mind that comes with a long list of recent upgrades, including a brand new fridge, over-the-range microwave, furnace, air conditioning unit, driveway, and much more. Additional features include a convenient upstairs laundry and a fully renovated, bright basement. Located near several parks in a fantastic neighbourhood, this move-in-ready home truly checks all the boxes. A must-see gem in a prime location- don't miss your chance to fall in love with 599 Lansdowne! (id:61047)
Gale Group Realty Brokerage Ltd
14 - 19 Anderson Street
Woodstock, Ontario N4S 9A3
Welcome to a truly rare opportunity to own a NEW bungalow, freehold with Parcel of Tied Land, in this quiet enclave in the heart of Woodstock. Ideally located close to amenities and the bus line, this elegant residence built by renowned local builder Hunt Homes, known for their exceptional quality and craftsmanship. This is our Model Home. Step inside and experience this bright open concept home fully finished top to bottom design. Enjoy east-facing morning sun from your dinette with a walk-out to your own balcony, and west-facing sunsets from the great room with 6 ft patio doors leading to your 10x12 deck. Designed with lifestyle in mind, this modern bungalow boasts 9 ceilings throughout the main floor creating a bright and airy ambiance. The thoughtfully designed kitchen features stone countertops, crown molding, under-cabinet lighting with cabinet valance, and a large island with breakfast bar ideal for both casual dining and hosting. You'll love the hard surface flooring throughout (no carpet), the generous primary suite with 3-piece Ensuite featuring a tile and glass walk-in shower, and the spacious second bedroom with a nearby 4-piece bathroom with tiled tub surround. Additional highlights include: accessibility features such as ability for level entrance with wheelchair access, straight staircase for chairlift if needed, we've even completed the rough in for an interior elevator, open floor plan; single-car garage, paved driveway, fully sodded lot, central air conditioning, Energy Recovery Ventilator (ERV) for improved air quality and humidity control and large windows for an abundance of natural light through-out. Enjoy carefree living with a low common elements fee for just $150/month covering road maintenance and lawn care never cut your grass again! Fees have only increased by $40 over the last TEN years!! Don't miss this rare chance to own a brand-new, thoughtfully designed bungalow in one of Woodstock's most desirable communities. (id:61047)
Century 21 Heritage House Ltd Brokerage
No Favourites Found












