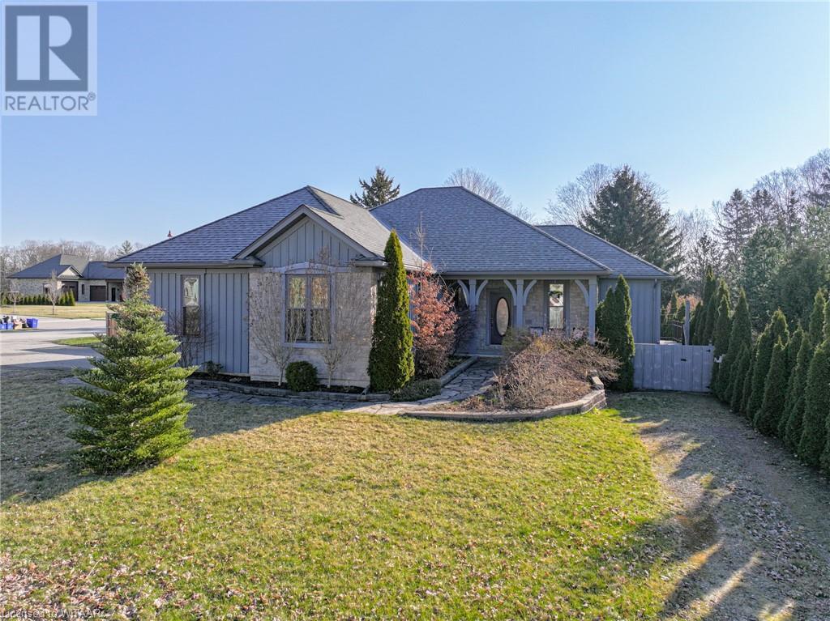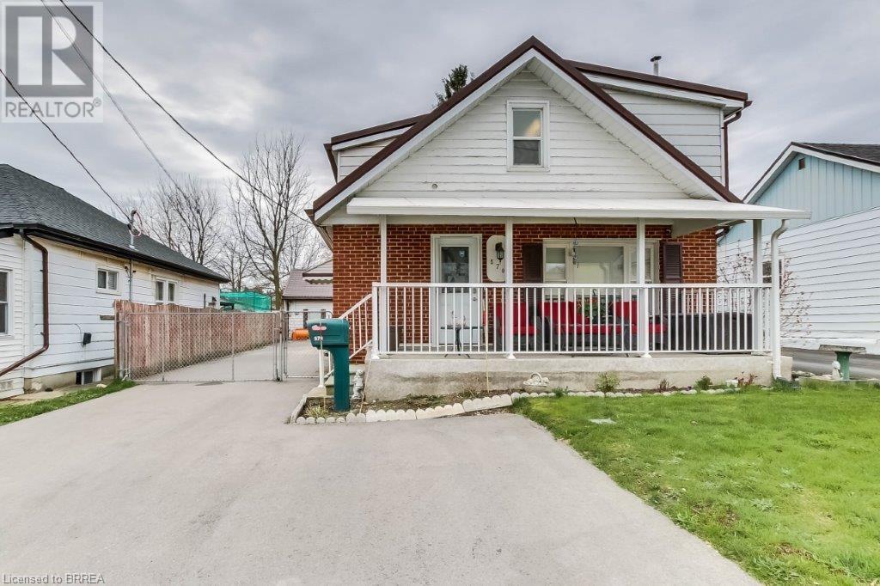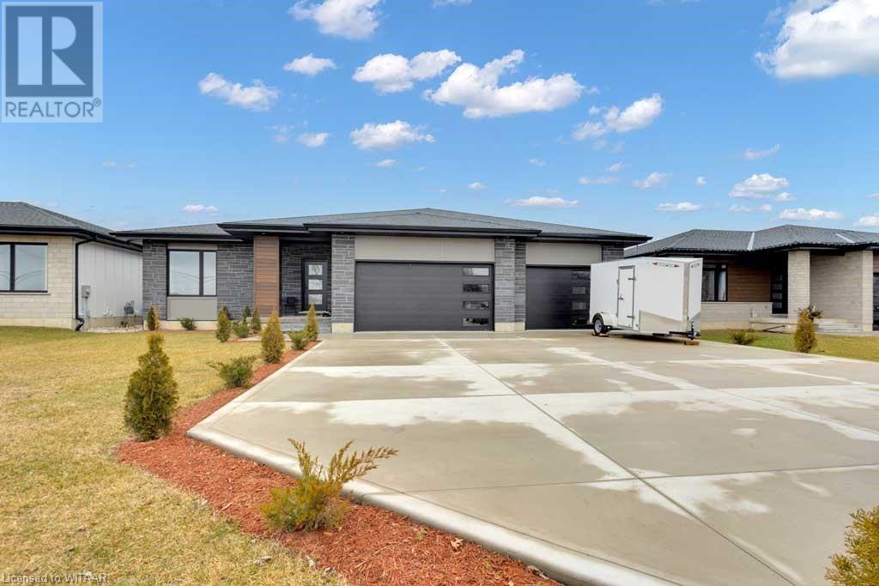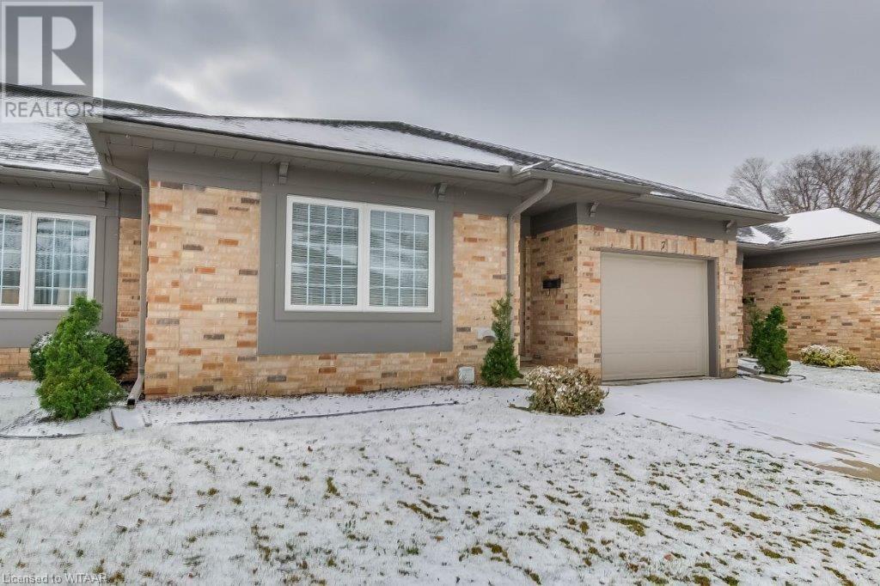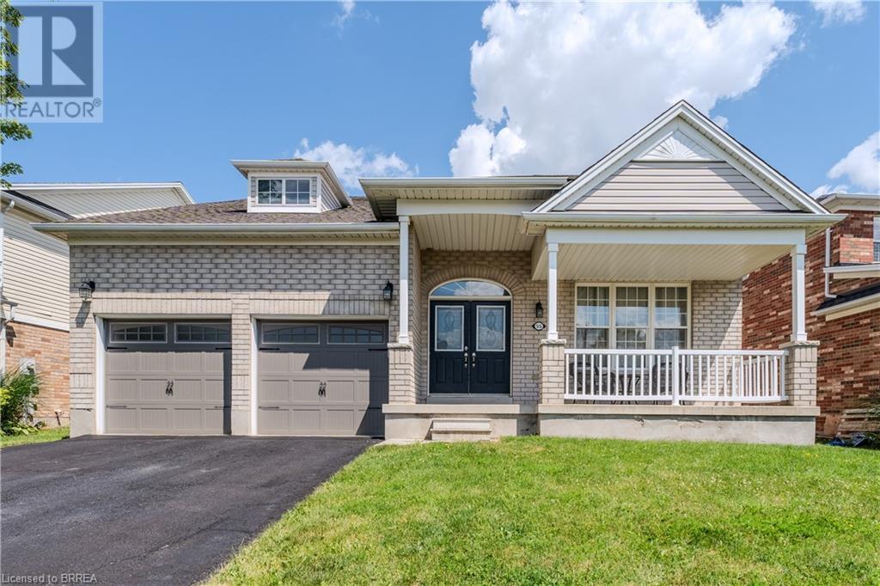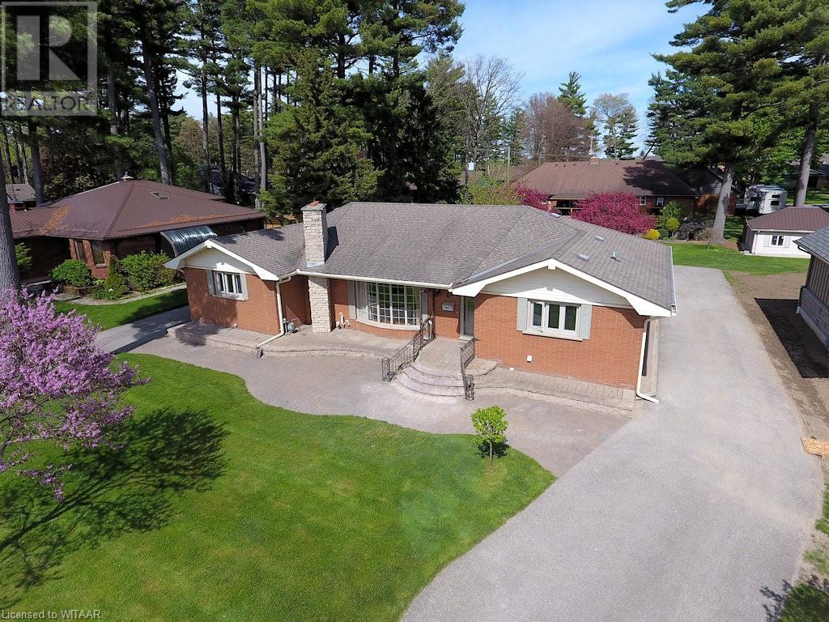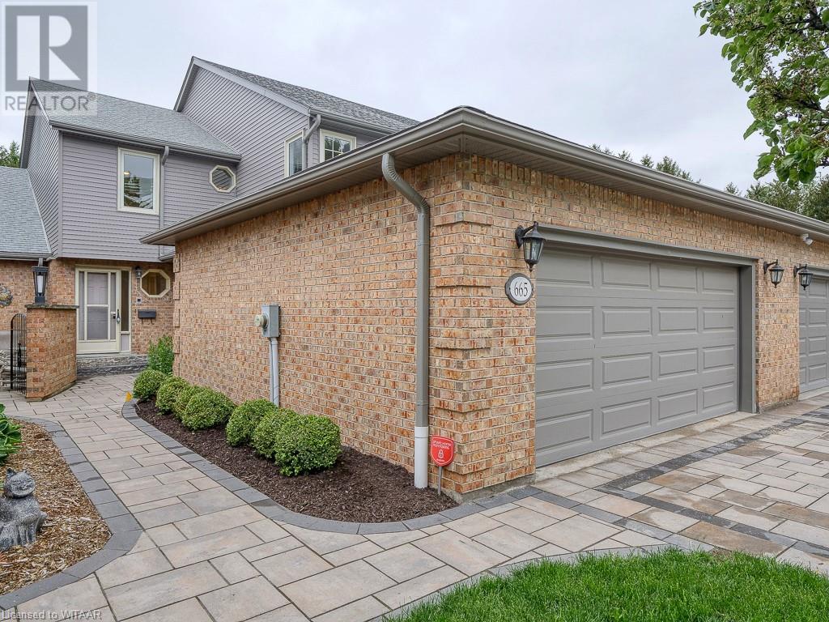LOADING
129 Osborn Avenue
Brantford, Ontario
Here it is HOME! Spectacular 2 Storey with Great curb appeal, located in the highly desirable ""West Brant"", close to most amenities including schools and hospital. Step inside and be prepared to be overwhelmingly revived from lots of natural light and gleamingly clean all through out from the living room (gorgeous fireplace), dining area (accommodates for a large family dining) and kitchen (newer granite counters - all appliances included and osmosis water system). Upper level (all new flooring) has Huge master bdrm with extra area for home office/or work out area and a walk in closet. Also on the upper level are 2 more good size bdrms and 4 pc bathroom. Lower level continues to please with a beautifully finished family room (newer vinyl flooring) and 3 pc bath, and laundry area (including washer and dryer). Large fenced backyard with huge deck and also a hot tub that is great for the summer backyard parties. House is totally carpet free and has been painted with neutral colours. Truly an excellent home to call home! **** EXTRAS **** Water softener & reverse osmosis water treatment are owned. (id:53271)
Pc275 Realty Inc.
6 Maple Street
Otterville, Ontario
Welcome to this gem of a home in Otterville, on a quiet street only steps to the Otterville Falls, Market by the Falls, the bank and the island park with ball diamond, tennis court, public pool and play areas. This property is fully fenced, landscaped, with a double car garage and outdoor patio with cottage like settings. The home has been extensively updated with updated kitchen, fireplace, flooring, lighting and so much more. With an open concept main floor with double french doors to the office, you can work in peace from home. The main floor has a primary bedroom with ensuite and large closets, as well as a secondary bedroom. The basement is partially finished with a rec room, bathroom and bedroom. Looking to retire and live in a quiet, peaceful area, or a home that is large enough to raise your family? Certainly a home to look at and consider your next move! (id:53271)
RE/MAX A-B Realty Ltd Brokerage
246 Kensington Avenue
Ingersoll, Ontario
Family Friendly Home-ready to move in, zero work or updates required-Beautifully finished and maintained. Pleasing features; neutral on trend paint thru-out, rich upgraded hardwood laminate thru-out upper levels and warm cozy carpet in lower, bright large kitchen with backsplash, breakfast bar to visit and eat, 5 appliances included, 4 bathrooms- one for everyone, 2 car garage with opener, large deck, fenced yard, 8 x 8 shed, upgraded stonework exterior, freshly painted and paved driveway, upper level charming laundry room, comfortable family room and bath in lower (roughed in for shower)- Bonus basement walkup! Impeccable home, loved and well taken care of, This feels like Home. (id:53271)
Century 21 Heritage House Ltd Brokerage
33 Marshall Street
Brantford, Ontario
Welcome to 33 Marshall Street, nestled in the sought-after Fairview area. Pride of ownership is evident from the moment you pull into the driveway and continues throughout both the exterior and interior of this immaculately maintained side-split. Boasting 3 bedrooms and 2 bathrooms, this home offers offers an inviting space for you and your family. Upon entry, you'll be greeted by a generously sized foyer which leads to a spacious dining or living room with large picture window and glass doors. The eat in kitchen features plenty of updated cabinets and counter space with some pullouts, pantry and comes equipped with built in stove top and oven. A wonderful family room addition which is conveniently located at the rear of the home features a custom built in oak entertainment unit with storage and has large picture windows overlooking the fabulous rear yard and interlocking patio. Venture upstairs to discover three well-appointed bedrooms and a fully modernized five-piece bathroom, ensuring both style and functionality. Descending to the lower level, you'll find an additional updated 3 piece bathroom, a sizable recreational room featuring a cozy corner gas fireplace, oak wainscoting and built in shelving unit, perfect for relaxation and indoor activities. Completing this level is a convenient laundry room with plenty of cabinets, a cedar closet for storage and an exterior walk-up leading to the backyard, facilitating seamless transitions between indoor and outdoor living spaces. Other fine features include well landscaped grounds with irrigation system both front and back, central vac, water purification, water softener, central air and F/A gas heating. This home is well situated for commuters within minutes to Hwy 403 and walking distance to schools, parks, shopping and various amenities, it promises convenience and comfort. This home will not disappoint. (id:53271)
Advantage Realty Group (Brantford) Inc.
570 Henry Street
Woodstock, Ontario
Unlock the ultimate investment and income opportunity with this exceptional property that promises both potential and prosperity! Whether you're an astute investor seeking a lucrative asset or a savvy homeowner looking to offset mortgage costs, this legal duplex with an additional legal non-conforming separate unit at the rear is an ideal choice. The main unit, thoughtfully owner-occupied, showcases 2 bedrooms, a modern kitchen with updated cupboards, stylish backsplash, stainless steel appliances, newer living room flooring, and a bathroom featuring a luxurious walk-in bathtub for added comfort. Discover the basement's hidden gems—bonus rooms, storage spaces, and a three-piece bathroom with a private entrance, currently utilized by the owner as part of their living quarters. The upper 1-bedroom unit offers a spacious living room and kitchen, complemented by a private deck perfect for hosting BBQs and gatherings. Nestled discreetly at the back, the separate self-contained one-bedroom unit boasts a patio door leading to a private backyard oasis, ideal for outdoor entertaining. Each unit, beyond water costs, independently covers its heat and hydro expenses. The property comes complete with essential appliances—fridge, stove, washer, and dryer—all included in an as-is, where-is condition. Benefit from recent upgrades including a newer furnace, AC, windows, and doors, along with both buildings boasting a durable steel 55-year warranty roof for peace of mind. Located just a stone's throw away from major highways 403 to Brantford and 401 to London, this property offers a serene retreat with unbeatable accessibility. With a plethora of features too numerous to list, booking a showing is the key to unlocking the full potential of this remarkable investment. Don't miss this golden opportunity to secure your financial future and live the dream of mortgage-free living or lucrative rental income—it's a decision you won't regret! (id:53271)
Century 21 Heritage House Ltd
90 Mount Pleasant Street
Brantford, Ontario
A wonderful opportunity to break into homeownership in this affordable 2 storey 4+1 bedroom home! Over 1800 square feet of living space on 3 levels. Parking for 3 and a covered front porch welcome you to this bright home in a great neighbourhood. Main level has a large living room with oversized windows, dining room, eat-in kitchen with roll out shelving and a convenient powder room complete this level. Second access on the side offers in law capability to this home. Upstairs you’ll find 4 nice sized bedrooms and a full 4 piece bathroom. The lower level has a large rec room plus an office/den, laundry room and ample storage. Updates include windows, furnace (2021) and a brand new AC June 2024. Mature trees offer privacy from front to back on this lot. Large rear yard for your backyard entertaining and enjoyment. All 5 appliance are included. Walking distance to Grocery, Doctor, Tim Hortons, Dollarama, Convenient store and more! Great schools, parks, bike and walking trails nearby, school bus route and public transit route. (id:53271)
RE/MAX Twin City Realty Inc
255 Harwood Avenue
Woodstock, Ontario
Freehold Townhouse for sale in havelock corners in Woodstock, Built by Kingsmen builder. Your dream home awaits .A townhouse with a 3 bedroom and 3 bathroom with a spacious dinning room right beside the kitchen is available for an assignment sale. Close to many amenities RAREST OF RARE DEAL FOR FIRST TIME HOME BUYERS ORINVESTERS. (id:53271)
Bridge Realty
11712 Plank Road
Eden, Ontario
Beautiful Family Home just minutes south of Tillsonburg. Designed for today's modern families, this home features a nice open concept kitchen with large centre island, living room and dining room with patio walkout to covered patio, ideal for summertime BBQ's. Primary bedroom has spacious walk in closet with cabinetry and shelving & a 5 piece ensuite with walk in tiled shower and separate soaker tub. Opposite end of house has the other 2 bedrooms and full bath. Laundry room is conveniently located on main floor. There is a full basement ready to be finished out. The three car garage is an added bonus with nearly 800 sq' of space. The back yard is fully fenced in and has a new storage shed complete with hydro with lights and receptacles. There is plenty of parking space on the triple wide concrete drive. This is absolutely ideal for todays family lifestyle. This home is move in ready and comes with five appliances. Water Heater and Water Softener owned. ( No rental items. ) Don't delay, book a private viewing today. (id:53271)
Dotted Line Real Estate Inc Brokerage
#7-105 King Street Unit# 4
Tillsonburg, Ontario
The epitome of quiet and safe condo living in Tillsonburg. Located close to all amenities and just a short walk to downtown shops and services. This high-quality condo boasts a spacious floor plan with numerous extras. You'll appreciate the formal dining area, the galley-style kitchen, and the charming breakfast nook that overlooks a large deck and rear yard. Sunlight streams across the kitchen floor from the large transom window above the French doors, which lead to your private sundeck. The two generously sized bedrooms, including a primary bedroom with an ensuite bathroom, are sure to delight. Additionally, the oversized garage, complete with an automatic door opener and interior access, provides both security and convenience. (id:53271)
T.l. Willaert Realty Ltd Brokerage
596245 59 Highway N
Woodstock, Ontario
Looking for the perfect shop?? This detached 32 x 24 shop is spray foam insulated with upper storage and an overhead gas heater. The double wide concrete driveway can hold up to six cars with ease. The original part of this home was built in the 1890s but had a complete overhaul and addition built on slab in 1970 with attached garage 21 x 24 and is professionally landscaped. The home currently offers 3 bedrooms as the 4th bedroom was turned into a primary walk-in closet. Large storage space on the upper level plus 4 pc bath. This home offers a clean and modern decor and the main floor offers a dining room that is huge and perfect for those large family get togethers, the kitchen is bright, modern and is complete with all appliances and island. Living room, main floor family room with brick wall and gas fireplace, laundryplus 2 pc bath complete the main floor. The yard is completely fenced (2024), storage shed against the shop, playcenter/swingset, fire pit, cement patio with gazebo is an inviting entertainment space for any family. (There is a non-functioning wood stove in the dining room which the owners have never used, all appliances included in “as is” condition) (id:53271)
RE/MAX A-B Realty Ltd Brokerage
332 Huron Street
Woodstock, Ontario
Welcome you to 332 Huron St, Woodstock! This charming 1.5-story home, situated on a spacious corner lot measuring 53.8 ft by 100 ft, offers everything you need for comfortable and convenient living. With three bedrooms, one bath, and a detached powered garage sized at 18x24, this home is perfect for families, couples, or individuals looking for their dream space. As you step into the home, you'll be greeted by a large mudroom equipped with ample storage, ensuring that your entryway remains clutter-free. The primary bedroom is thoughtfully located on the main floor, providing easy accessibility and convenience. Upstairs, you’ll find two additional bedrooms that offer privacy and comfort. Plus, the upstairs windows were recently replaced in 2023, adding a modern touch. The finished basement provides extra space for a recreational room, home office, or whatever your heart desires. Outside, you'll appreciate the new driveway completed in 2024, enhancing the home’s curb appeal. Additionally, with a bus stop conveniently located out front, commuting and getting around town will be a breeze. Don't miss out on this incredible opportunity! (id:53271)
Revel Realty Inc Brokerage
11463 Plank Road Line
Eden, Ontario
Welcome home to this charming bungalow nestled in a tranquil neighborhood with serene surroundings. This 4-bedroom, 2-bathroom home boasts an array of desirable features, making it a haven for modern living with small town charm. An oversized kitchen offers more than enough space for preparing home cooked meals. The kitchen opens to large dining area and beyond that the spacious living room with a built in fireplace. For those who work from home, an adjacent office provides the perfect sanctuary, equipped with built-in shelving and a peaceful view of the backyard. The primary bedroom offers plenty of space and en-suite privilege to a beautiful 4 piece bathroom. A second bedroom finishes off the main floor. Downstairs, the fully finished basement offers endless possibilities, whether used as a recreation room, home gym, or additional living area, complete with a separate laundry room and storage space. The lower level includes 2 more bedrooms, and a modern 3 piece bath. The basement has updates galore! Outside, a sprawling 16'x18' deck awaits, providing the ideal setting for outdoor dining, relaxation, or entertaining. Enjoy picturesque views and privacy with no rear neighbours, creating a sense of peace and seclusion. Convenience is key with a two-car garage providing ample parking and storage options. This home won't last long - book your showing today! (id:53271)
Royal LePage R.e. Wood Realty Brokerage
102 Goshen Road
Norfolk, Ontario
Nestled on nearly 1 acre, this stunning property is the perfect oasis! This home boasts an open concept layout highlighted by the kitchen which features rich espresso coloured cabinetry, spacious island, granite countertops, glass tile backsplash, and stainless steel appliances, and seamlessly connects to the living and dining rooms. The main floor also features a luxurious master suite with 4-piece ensuite and walk-in closet, a 2nd bedroom, a 4-piece guest bathroom, and a laundry room. Custom lighting and a wired sound system accentuate the home's modern design. In the basement are an additional 2 bedrooms, along with another 5-piece bathroom and a rec room – all perfect for guests or a growing family. Outside, enjoy serene views of the professional landscaping and surrounding fields from the expansive deck, and make use of the double car garage which offers ample space for vehicles and storage. Situated in a sought-after country setting, yet just a short drive from Tillsonburg, this property offers the best of both worlds – peace and privacy without sacrificing convenience. Don't miss your chance to own this exceptional country retreat! (id:53271)
Exp Realty Of Canada Inc.
458 Springbank Avenue N Unit# 3
Woodstock, Ontario
Three bedroom condo with upgraded 4 pc. Bath, upgraded kitchen cabinetry & gas fireplace. Located close to all amenities including grocery store, bank, schools, public transit, just minutes to Toyota and walking trails. These units are spacious and include a deck. This unit is being sold in “AS IS” condition. The unit is in need of some work. (id:53271)
RE/MAX A-B Realty Ltd Brokerage
55 Hunter Way
Brantford, Ontario
Welcome to your dream home! This cozy one and a half storey house is perfect for families, offering 3 bedrooms and lots of space to enjoy. Located in the Empire subdivision in Brantford, Ontario, this house is part of a friendly and growing community.nStep inside to find two of the three bedrooms on the main floor, including the primary bedroom. The primary bedroom comes with a luxurious 5-piece ensuite, giving you your own private space to relax. The house is the O'Hara model, known for its great design and comfort. The home has had only one owner and has been well taken care of, with approximately $90,000 in upgrades when built. You'll find a huge family room in the loft, perfect for movie nights or playing games. There's also a third bedroom and another 4-piece bathroom upstairs, making it a great space for guests or older kids. The basement is unfinished but has a rough-in for a bathroom, ready for you to customize as you like. Imagine the possibilities – a home gym, a playroom, or even an extra living area! You'll love the new heating and cooling system installed in 2023, which includes a HEPA filter and bluelight for cleaner air. The roof was replaced in 2016, so you won't have to worry about it for many years to come. One of the best features of this home is the backyard. It backs onto greenspace, providing a peaceful and private outdoor area for you to enjoy. Whether you like gardening, having a barbecue, or just relaxing in the sun, this yard is perfect. Brantford is a wonderful place to live, with great schools, parks, and shopping. The Empire subdivision is a safe and welcoming neighborhood where you can feel right at home. Don’t miss out on this amazing home! Schedule a visit today and see for yourself why this could be the perfect place for you and your family. (id:53271)
Royal LePage Action Realty
53 Emilie Street
Brantford, Ontario
Step into this beautifully updated bungalow, located in a charming and sought-after neighborhood. This bright and inviting home features three spacious bedrooms with large windows that let in an abundance of natural light. The two front bedrooms are currently configured as offices, providing flexible space that can easily be transformed into cozy sleeping quarters. The open-concept living and dining area offers a perfect setting for entertaining guests, flowing seamlessly into a well-appointed kitchen equipped with stainless steel appliances. Just off the kitchen, you'll find access to a private backyard oasis complete with a delightful deck, ideal for relaxing in the sun and enjoying the sounds of nature. The property also boasts a detached garage with hydro, offering additional convenience and utility. While the basement is currently unfinished, it includes a large laundry room, a small recreation area set up as a speakeasy-style bar, and ample storage space. This property is a must-see for anyone looking to move into a beautifully maintained home in a fantastic location. Schedule your showing today and discover the charm and comfort this home has to offer. (id:53271)
Real Broker Ontario Ltd.
687 James Avenue
Delhi, Ontario
BEAUTIFUL CUSTOM HOME IN THE DELHI PINES SUBDIVISION! On the east side of James St. you can’t help but notice this classic ranch style home perfectly located at the rear of an oversize lot in a very popular subdivision. This classic one storey design includes 1,785 sq. ft. of living area on the main floor with a large finished basement. Upon entering this custom residence you immediately notice the large wood trim & plaster finishes. The oversize living room with floor to ceiling wood burning fireplace is perfect for family gatherings. The gourmet raised panel oak kitchen with peninsula island overlooks the dinning/sitting area. This room offers an unobstructed view of the rear yard. Proceed through French doors onto a rear raised interlock deck. This area is perfect for outdoor entertaining and soaking up the sun. Back inside your will find two main floor bedrooms with oversize wall to wall closets. The main floor master suite is fit for a queen with an adjoining 4pc. bath. This bathroom has an updated & unique walk in tub. A large laundry and additional bathroom are easily found off the garage hall & next to the kitchen area. The lower level has a finished recreation room with attached summer kitchen and large additional storage rooms. Back outside you will enjoy the beautiful mature landscape and circle driveway with ample parking for friends & family. This home that has been lovingly enjoyed by this original family for almost 50 years. Many quality improvements and upgrades throughout the decades with numerous mechanical upgrades. Real pride of ownership is evident throughout in this meticulously maintained home! Come see for yourself what Norfolk County has to offer. (id:53271)
Coldwell Banker G.r. Paret Realty Limited Brokerage
570 West Street Unit# 32
Brantford, Ontario
Welcome to 32-570 West Street, a stunning end-unit condominium situated in one of Brantford's most sought-after areas. This elegant home features 3 bedrooms and 2 bathrooms, highlighted by a magnificent crystal chandelier that welcomes you upon entry. The dining and living rooms are adorned with sophisticated California shutters, and the dining area benefits from an additional window, filling the space with natural light thanks to its end-unit location. The primary bedroom features a walk-out to the beautiful, private deck, which was newly installed within the last three years, and has just been washed, waterproofed, and sealed. Additional recent updates include a new A/C unit, the main floor windows have been updated within the last five years, and the upstairs bathroom boasts a brand-new vanity. Luxurious vinyl plank flooring has been installed in the lower level, and both bathrooms now feature new luxury vinyl tile, all completed within the last month. Additionally, a new storm door adds to the home's charm and functionality. This unit offers the convenience of a longer driveway and is close to all amenities, making it a perfect blend of style and practicality. Book your private viewing before it's gone! (id:53271)
Pay It Forward Realty
61 Harmer Crescent
Drumbo, Ontario
Welcome to this charming all-brick two story home located in the quaint town of Drumbo. This beatiful home has 3 spacious bedrooms and 4 bathroom, offering ample space and comfort. As you step in the front door you are greeted by a warm and inviting atmosphere. The open concept design and recent renovations create a seamless flow throughout the main floor, ideal for entertaining and everyday living. The family room is warm and inviting with the stone fireplace and the kitchen is a dream, with sleek quartz countertops and modern appliances. The master bedroom features a beautiful en-suite bathroom, providing a peaceful retreat at the end of the day. Two additional good size bedrooms offer a personal space for everyone. Outside. The finished basement is a versatile space for a home office, gym, and family room. Outside, the fenced yard provides a safe and private oasis with shed, swingset and organic berry garden. The oversized double car garage provides extra storage and room for 2 vehicles. Located on a quite crescent in the heart of Drumbo, this home offers easy access to the 401 & 403, making it the ideal location for commuters. Don't miss this opportunity to make this house your home! (id:53271)
RE/MAX A-B Realty Ltd Brokerage
551 Ontario Street N
Woodstock, Ontario
Welcome to this beautiful 3-bed & 2.5-bath detached home with a finished basement. The spacious kitchen leading to a dining and walk-out to a fully fenced backyard with a storage shed is sure to impress. Master bedroom with three ensuite baths and walk-in closet. Two other good-sized bedrooms and a main bath on the 2nd floor. Large Rec room in the basement with two large windows. Walking distance to Fanshawe Campus, Hospital and all the amenities. Roof 2020, Windows 2019 except 2, newer furnace and owned HWT. Call today to book your private viewing at 226971146- Chuda Bajgai. (id:53271)
401 Homes Realty Inc.
665 Lansdowne Avenue
Woodstock, Ontario
Click the VIDEO button for more media!Step into luxury in this stunning 2-storey, 3 bed, 4 bath condominium nestled in the heart of the beautiful Woodstock. Boasting an impressive 2246 sq ft of elegant living space plus over i00 square feet in the walkout basement, this home has been thoughtfully renovated to blend modern convenience with classic design.Upon entering, you're greeted by a spacious, welcoming foyer that sets the tone for the rest of your tour. The main floor is a symphony of blond luxury vinyl plank flooring that stretches throughout, pairing beautifully with bright, freshly painted walls. The living room beckons you with its warm gas fireplace & walkout to the private back deck, offering an ideal space to unwind or entertain.Wander into the updated eat-in kitchen, expertly renovated by Pioneer Cabinetry. Here, quartz countertops & crown moulding shine, elevating every meal prepared. A storage room completes this level, offering a potential conversion to a main floor laundry/walk-in pantry for additional convenience.The second level continues with the pleasing LVP flooring, also housing a refreshed 4pc bathroom. Sleep soundly in one of three large bedrooms, including a primary bedroom with a stylish tray ceiling, private balcony, walk-in closet & a refreshed 5pc ensuite featuring a large soaker tub.A finished basement adds extra living space with its spacious family room, another inviting gas fireplace, walkout to back patio, a 3pc bathroom, laundry in the utility room & ample storage.A generous 2-car garage & a tasteful paving stone driveway. Location couldn't be more splendid! Your property backs onto Pittock Lake Conservation Area with walking trails ripe for exploring. Lakeview Estates also offers access to an inground swimming pool & tennis court. Condo fees include a Rogers Ignite cable television & internet package as an additional living bonus.Experience tranquillity and comfort in a location that marries convenience with natural beauty. (id:53271)
RE/MAX A-B Realty Ltd Brokerage
109 St Paul Avenue
Brantford, Ontario
Welcome to 109 St. Paul Ave! This Victorian semi-detached residence is situated in the highly sought-after Dufferin area, renowned for its tranquility, green spaces, and proximity to the river and scenic walking trails. Stepping into the bright and spacious foyer, you will notice the beautiful stair case and high ceilings. Off of the foyer is the living room with beautiful fireplace that opens onto the generous dining room. The dining room flows into the galley style kitchen which creates a flow from the front of the home to the back. Next we have the laundry room, located conveniently on the main level just off the kitchen. A new sunporch that overlooks the deck and back yard is the perfect spot to curl up and read a book or have morning coffee. Upstairs you will find 3 spacious bedrooms, a bathroom and a nook at the end of the stairs that could be used as an office area. This home is close to all amenities; Parks, Restaurants, Highway, Hospital, the river, trails, and Fantastic schools! (id:53271)
Peak Realty Ltd.
28 Oakhill Drive Unit# C
Brantford, Ontario
Welcome to 28 Oakhill Dr, a delightful 3-bedroom, 1.5-bath townhome nestled in the sought-after West Brant neighborhood. This charming home boasts a spacious layout, ideal for growing families and savvy investors alike. Enjoy modern amenities, ample natural light, and a cozy ambiance that makes you feel right at home. Don't miss your chance to own this gem in a friendly, vibrant community. Whether you're a first-time homebuyer looking for the perfect start or an investor seeking a great opportunity, 28 Oakhill Dr is the home for you! Schedule your viewing today and step into your future! (id:53271)
Century 21 Heritage House Ltd
28 Graydon Drive
Mount Elgin, Ontario
The dictionary defines the word Paradise as any place of complete bliss, delight and peace, however your definition should simply be HOME. Perfectly located between everything that culminates peaceful living and tranquility, welcome home to 28 Graydon Drive in the vibrant and exclusive community of Mount Elgin. As soon as you park your car you can’t help but feel impressed with the picture perfect curb appeal this house showcases, from the interlocking brick driveway, massive 3 car garage or the full decorative brick exterior, it takes your breathe away before you even get inside. Stepping through the front door, you immediately notice the ‘grand’ feeling to this home, a pattern that will extend from start to finish. The living area of this home is designed to be open concept with a breeze of living in mind. The kitchen showcases the high end finishes you would expect and that you will fall in love with. The main floor offers 2 beds - the primary with a full walk in closet and ensuite, 2 full bathrooms and patio access to over look the picturesque backyard that drew you here. The basement, if you can even call it that, offers an entire secondary living space fully equipped with another primary bedroom, WALK OUT, separate entrance and enormous rec room that can either be enjoyed as that, or add a kitchen and transform this space into another home. Open the door and take a step into a moment of tranquility, and enjoy it. The backyard of this home truly embraces what it means to ‘love where you live’ overflowing with armour stone, landscaping and two private patios, the only thing that could make it better would be a hot tub for those long days.. oh wait, it has that too. People tend to say R&R means Rest & Relaxation but I think in the modern world around us it mean Recharge & Reset. Life is so busy we all need a space like this to decompress and absorb the energy of peace around us, and that IS the feeling you get here. It’s time you come and feel it for yourself (id:53271)
RE/MAX Twin City Realty Inc.
No Favourites Found


