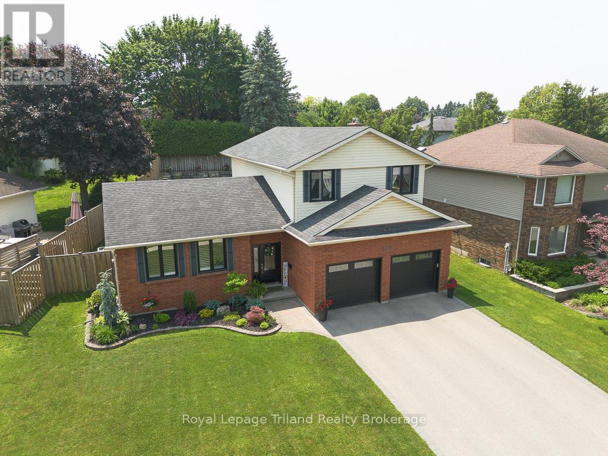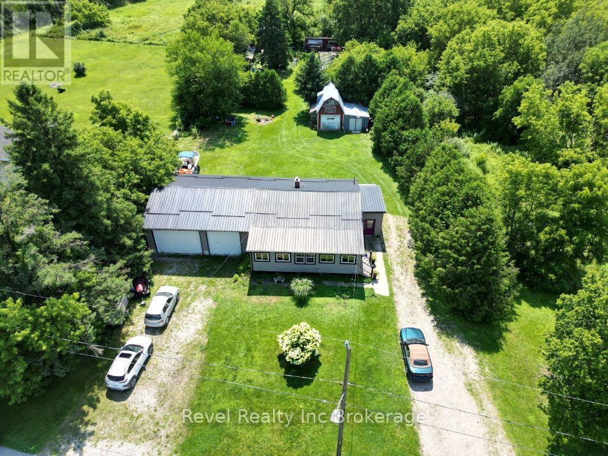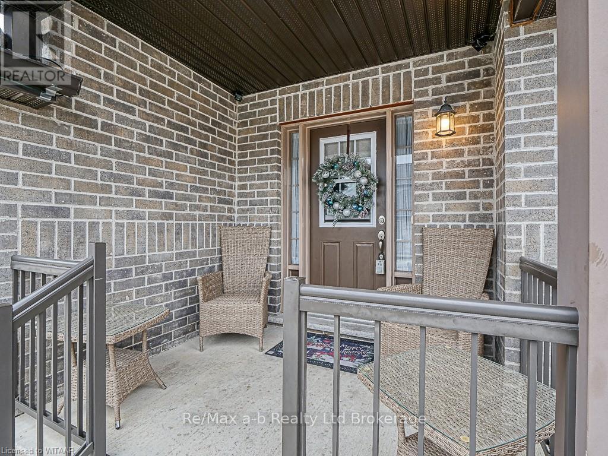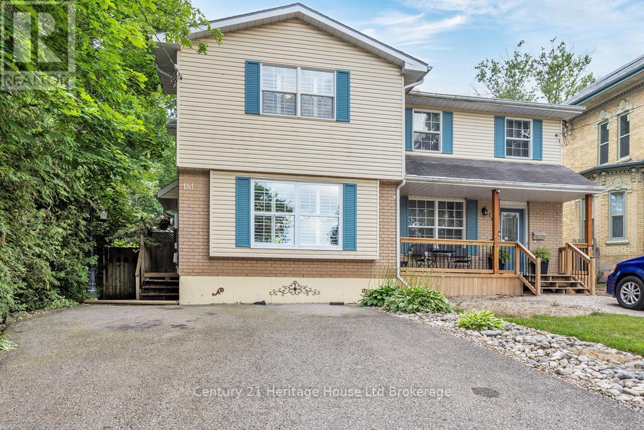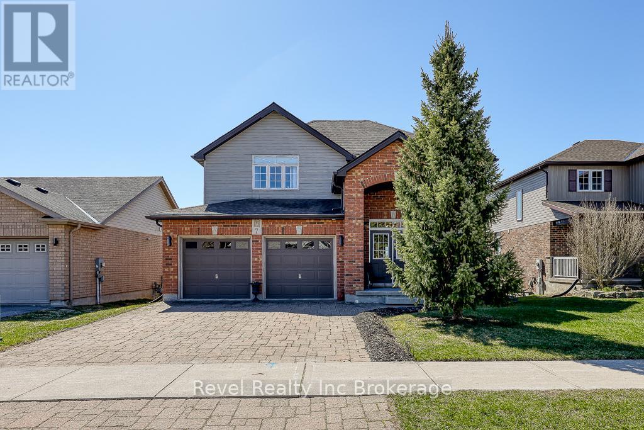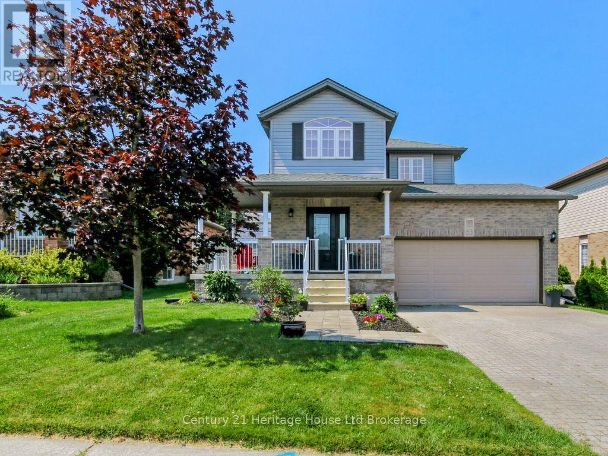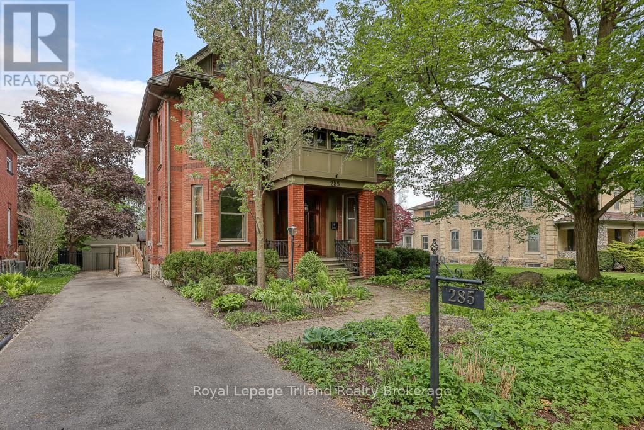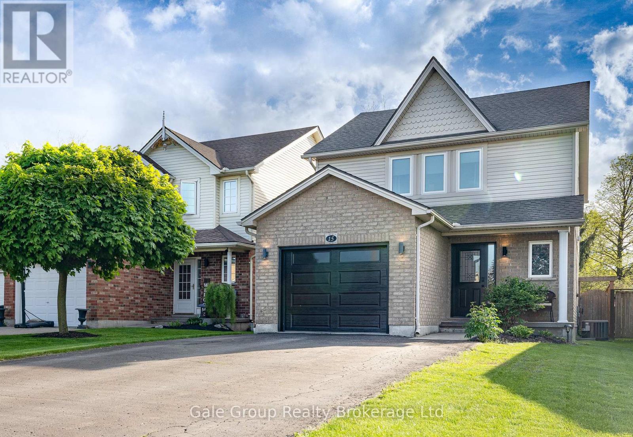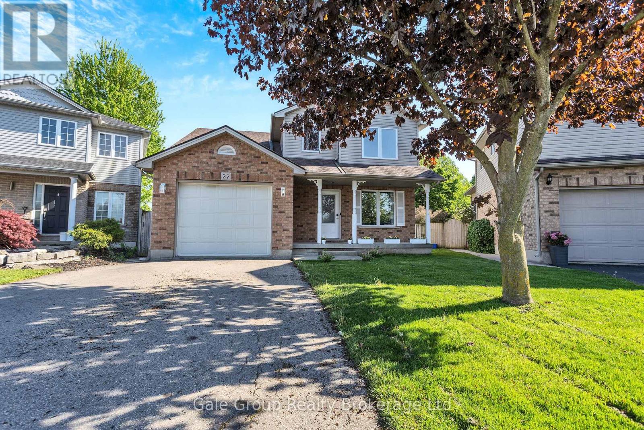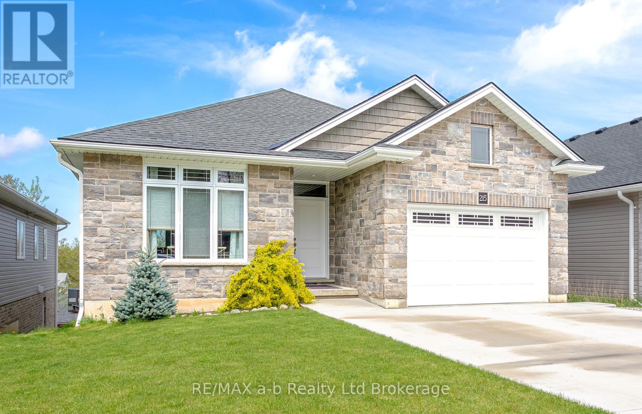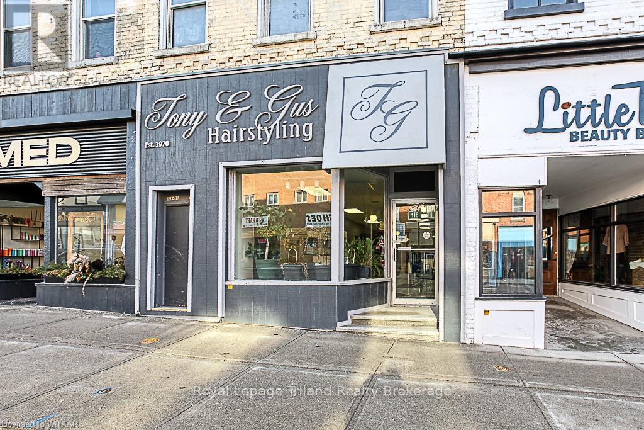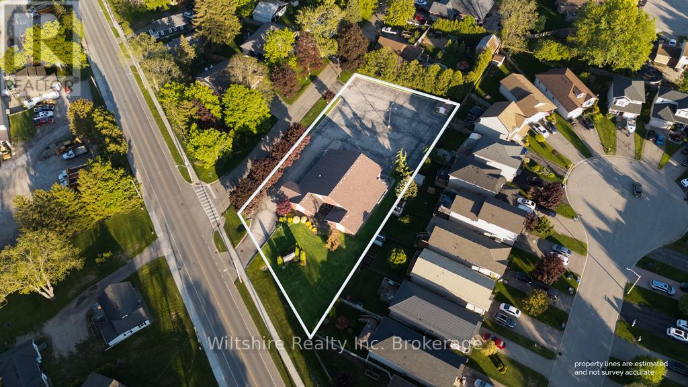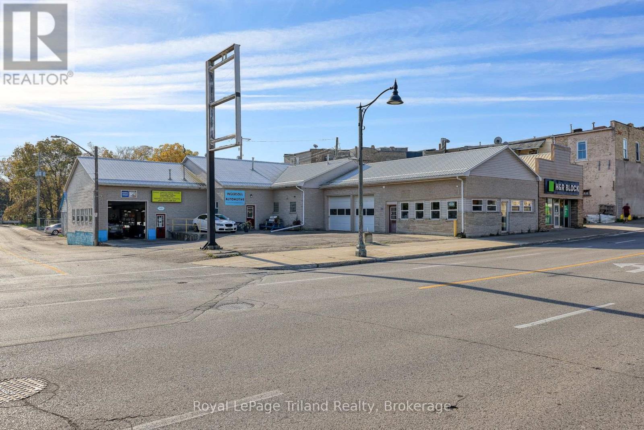LOADING
262 Alder Road
Ingersoll, Ontario N5C 3Z2
Sometimes an amazing home comes up for sale in a prime location, this is it!!! 262 Alder Road in Ingersoll is a beautiful, modern home with appealing décor thru out. This is a desired, quiet neighborhood. Perfect for entertaining and/or day to day family living. This lovely home offers a wonderful layout. Main floor living, formal dining and centrally located eat in kitchen open to a large main floor family room with upgraded gas fireplace and skylights, truly will be a favorite for all. Handy main floor laundry, powder room and a mudroom with access from the 2 car garage. All new tasteful laminate flooring on the main floor and new carpet up the staircase to the 2nd level. Upstairs are 3 generous bedrooms and 2 full baths. Large primary bedroom has a walk in closet and ensuite with corner tub and separate shower. More space in the lower level which was recently completed in 2019. A fun, fabulous games/rec room with surround sound wired/speakers, gas fireplace, a wet bar, office space and a 2 pc bath. But just wait, the backyard of this home is like something you would see in a home/garden magazine. Beautifully landscaped, stone fire pit done in 2022 surrounded by amour rock. To top if off there is a new deck, gazebo and hot tub to enjoy the incredible, private backyard. A must see to appreciate. The curb appeal driving up to this home adds value with the driveway redone in 2021, newer garage doors, newer interlock stone walkway front and back and a beautiful front door entrance. (id:61047)
Royal LePage Triland Realty Brokerage
136 Charles Street W
Ingersoll, Ontario N5C 2M1
Spacious and charming Family Home with so much character walking distance to many amenities. 3 generous bedrooms, plus a versatile bonus room-ideal for a nursery, home office, or walk in closet. Engineered hardwood floors on the main level, with solid oak stairs, give a timeless appeal. The large dining room with built in china cabinets provides a wonderful inviting space for those large family gatherings. Cozy up on those cool nights with the wood burning fireplace. The stained glass window adds more character and charm. An inviting front porch, as well as a 3 tier deck in the private fully fenced yard, great for entertaining or having your morning coffee. Also there is even more unspoiled attic space waiting for your touch. The basement has access to the back yard. (id:61047)
RE/MAX A-B Realty Ltd Brokerage
185 John Street
Ingersoll, Ontario N5C 3G1
Welcome to this charming - side-by-side- duplex, where old-world character meets modern updatesoffering a perfect blend of comfort, functionality, and investment potential. Whether you're looking to step into home ownership or expand your real estate portfolio, this property presents a fantastic opportunity.Unit A currently occupied by a reliable and respectful tenant, offers a carpet-free main floor with a welcoming foyer that leads into a huge living room filled with natural light. The efficient kitchen is thoughtfully laid out, and a convenient 3-piece bathroom completes the main level. Upstairs includes two good size bedrooms. Unit B is spacious, and currently vacantideal for a live-in landlord or the flexibility to set your own rent with a new tenant. The carpet-free main floor features a large, bright living room, a well-sized kitchen with ample cabinetry, a formal dining room for family meals or entertaining, and a dedicated laundry space. Upstairs, youll find two generous bedrooms and a full 4-piece bathroom.Step outside to enjoy the covered front veranda or the freshly stained rear deckboth ideal spaces for relaxing or hosting gatherings. The rear yard offers additional outdoor enjoyment.Recent updates include roof shingles, flooring, fresh interior paint, and exterior deck staining. Conveniently located close to excellent schools, parks, shopping, restaurants, and with easy access to highways for commuters.Dont miss out on this solid investment in your future! (id:61047)
Sutton Group Preferred Realty Inc. Brokerage
78 Catherine Street
Ingersoll, Ontario N5C 1L4
Charming family home with a unique layout featuring two staircases - one leading to a private bedroom, the other to two spacious bedrooms, a 4-piece bath renovated in 2022, and a versatile bonus room ideal for an office, playroom, or extra bedroom. The main floor offers a tiled foyer, wood staircase, open-concept living/dining with hardwood floors, and a bright kitchen with ample cupboard and counter space plus a large eat-in area. A 2-piece bath is located off the laundry/mudroom (with new flooring in 2025) and opens to the mostly fenced backyard with shed. Enjoy the covered front porch and private driveway for up to five vehicles. Notable updates include a metal roof, central air (2019), electrical (2013), plumbing (2017-2020), eaves/fascia/downspouts (2016), upgraded insulation, 90% new drywall, and most windows replaced (2013-2022). A well-maintained home that offers space, comfort, and peace of mind. (id:61047)
Century 21 Heritage House Ltd Brokerage
47 Mckeand Street
Ingersoll, Ontario N5C 3H7
Welcome home to 47 McKeand, a charming rural retreat located right in the heart of Ingersoll. Nestled on just under 3/4 of an acre, this beautiful property has previously served as a hobby farm and offers endless potential for outdoor enthusiasts and animal lovers alike. This raised ranch home offers 1,077 sq feet of main floor living, featuring 2+1 bedrooms and provides a quiet, tucked-away atmosphere with a country feel and privacy, while still being on city water and sewer. Just seconds away from all the amenities Ingersoll has to offer, you truly get the best of both worlds. The property is well-equipped for various hobbies and activities with several coops for racing pigeons, a kennel for hunting dogs, a barn formerly used for goats, and a workshop with quad storage. Whether you're looking to continue these activities or pursue new ventures, the possibilities are endless. Additionally, the home includes an attached 3 car garage with 850 sq ft of storage or tinkering space, and plenty of parking for your boat or RV, making this property perfect for those who love the outdoors. Don't miss this unique opportunity to own a piece of rural paradise with the convenience of town living. Explore the potential and make 47 McKeand your new home today! (id:61047)
Revel Realty Inc Brokerage
264 Kensington Avenue
Ingersoll, Ontario N5C 3X1
Stunning Renovated 2-Storey Semi-Detached Home in Ingersoll! Welcome to this beautifully updated 3-bedroom, 3-bathroom semi-detached home located in a quiet, family-friendly neighborhood. Renovated from top to bottom, this turnkey property offers modern finishes and thoughtful upgrades throughout. Step inside to an inviting open-concept main floor featuring brand new flooring, fresh paint, interior doors and modern hardware. The spacious living room flows seamlessly into a contemporary kitchen (2023/2024), complete with updated countertops and a walkout to a fully fenced backyard - Perfect for both everyday living and entertaining. Upstairs, you'll find a large primary suite designed for comfort, showcasing a stunning ensuite with double sinks and sleek finishes. Two additional bedrooms offer flexibility for growing families, guests, or a bright home office setup. Located minutes to the 401 and 403 highways, offering easy access for travel to London, KW and Woodstock. This home is a must-see for buyers looking for style, space, and convenience. Don't miss your opportunity to own a fully renovated home that embraces small town living with the conveniences of nearby amenities. (id:61047)
Gale Group Realty Brokerage Ltd
19 - 175 Ingersoll Street N
Ingersoll, Ontario N5C 0B9
Welcome to the Enclave at Victoria Hills, a family-friendly neighborhood nestled in the heart of North Ingersoll. Surrounded by single-family homes and a park just across the street, this community offers a perfect blend of tranquility and convenience. Entering through either the front door or the garage, you are greeted with the convenience of a two-piece bath, ensuring practicality for residents and guests alike. As you proceed down the hall, a welcoming and comfortable living area unfolds, providing a view of the tiered deck and yard lined with gardens. The dining area, distinct yet seamlessly connected, offers an ideal space for family meals and entertaining. The well-appointed kitchen, complete with ample cupboard space and a pantry stands ready to cater to your culinary needs. Slide open the doors to the tiered rear deck off the livingroom, creating an inviting space for outdoor gatherings and BBQ sessions, with direct access to the yard. One of the distinctive advantages of residing in the Enclave is the inclusion of building exterior maintenance(less windows) assessed cost by unit at time of update) and grounds upkeep within the condo fees. This ensures that your weekends remain free for family moments rather than household chores. Revel in the comfort of knowing that the external beauty of your home and the surroundings are expertly cared for. This residence is designed to meet the unique needs of your family, providing both comfort and functionality. Additionally, its strategic location offers easy access to the 401, making it an ideal choice for commuters seeking a harmonious balance between work and home life. The Enclave at Victoria Hills welcomes you to make this your next home. Total Condo Fees per month are $250.10 (id:61047)
RE/MAX A-B Realty Ltd Brokerage
6 Kirwin Drive
Ingersoll, Ontario N5C 3M3
Spacious 4-Level Home on a Quiet Street in Harris Heights/St. Jude's school area! Located in one of Ingersolls most desirable neighbourhoods, this detached multi-level home offers 4 bedrooms, 2 full bathrooms, and plenty of space for family living. Set on one of the largest pie shaped lots in the area, the fully fenced yard with mature trees provides excellent privacy and room to enjoy the outdoors.Tucked away on a quiet street and just minutes to the 401, this home is also close to schools, parks, the Victoria Park Community Centre, and the Ingersoll Golf Course. The functional layout spans four levels, offering flexible living spaces to suit a variety of needs.Quick possession is available, and all existing appliances are included in their current condition.A solid home in a sought-after location. Come take a look and make it yours. (id:61047)
RE/MAX A-B Realty Ltd Brokerage
181 Thames Street N
Ingersoll, Ontario N5C 3E1
This 3 bedroom, 2 bath semi-detached is in move-in condition. It is spotless & well appointed. The layout is functional. Tile starts at the entrance (complete with a coat closet) leading to the eat-in kitchen at the back of the home. Patio doors off the kitchen lead to a large deck complete with a gazebo and landscaped backyard. The living room with bright windows and hardwood flooring is at the front of the home. Upstairs you will find all new flooring throughout and an updated bathroom. California shutters throughout. The lower level has a finished family room - the perfect spot to cozy up and watch your favourite movies. The laundry/mechanical room allows space for organized storage. The kitchen and laundry appliances are included. The way this house is situated allows for an element of privacy that is rare, especially steps away from downtown. (id:61047)
Century 21 Heritage House Ltd Brokerage
41 Cash Crescent
Ingersoll, Ontario N5C 0E2
The Whitworth is almost ready.....by BW Conn Homes on Cash Crescent, in Phase III of Golf Estates. There is simply no better location than minutes to the 401, close to Ingersoll's Golf course, schools, hospitals & Community Centre. This impressive 2 Story Home has 3 spacious bedrooms & 2 1/2 bathrooms including a primary ensuite. The exterior with fantastic curb appeal of stone sets the tone for the uncompromising quality and finish. Features include 1 1/2 car garage, central air, fully sodded lot, ERV system, paved drive & an open concept layout. All measurements are approximate until final plans, Illustrations are Artist Concept only. (id:61047)
RE/MAX A-B Realty Ltd Brokerage
37 Cash Crescent
Ingersoll, Ontario N5C 0E2
Introducing The Hanson II A New Build by BW Conn Homes Ltd. Experience the perfect blend of style and function with this brand-new 2-bedroom, 2-bathroom bungalow plan, crafted with care by the reputable team at BW Conn Homes Ltd. Renowned for their quality craftsmanship and thoughtful designs, this builder has created a home that delivers both comfort and elegance. Ideally situated on a pie-shaped lot, this home offers excellent access to the highway and is just minutes from the Ingersoll Golf Course, providing the ideal balance of convenience and recreation. From the outside, you'll appreciate the homes curb appeal, highlighted by its stone exterior, paved driveway, and fully sodded lot. Step inside to find a bright, welcoming layout with main floor laundry, spacious principal rooms, and stylish finishes throughout.The great room features rich laminate flooring and beautiful coffered ceilings, offering a warm and inviting atmosphere. The kitchen is thoughtfully designed for everyday living and entertaining, boasting Quartz countertops, under-cabinet lighting, soft-close cabinetry extending to the ceiling. Retreat to the primary suite, complete with a walk in closet and a private ensuite featuring a spacious walk in tiled shower, and contemporary black fixtures. Additional features include central air, an ERV system for energy-efficient ventilation, and builder-selected finishes throughout. (id:61047)
RE/MAX A-B Realty Ltd Brokerage
55 Canterbury Street
Ingersoll, Ontario N5C 1C5
Now you can afford to own and live in this beautifully remodeled 2-bedroom 2-bathroom 2-storey home with bright open eat-in-kitchen and cozy living room. Second floor laundry, spacious primary with tiled ensuite, and second bedroom upstairs. Second sparkling bath with stylish walk-in glass shower. The cute 1-bedroom 1-bath apartment has an open & spacious living space, cute kitchen, & tidy 4-piece bath. Add a private patio, and parking for 3 vehicles and voila you have a place to call your own. Click on both 3D virtual tours, visit the beautiful neighbourhood and see how you CAN afford a beautiful home today by intelligently leveraging the income of an owner occupied duplex. (id:61047)
Royal LePage Triland Realty Brokerage
1 Feltz Drive
Ingersoll, Ontario N5C 4E9
Welcome to 1 Feltz Drive, a beautifully maintained 2+2 bedroom bungalow nestled at the entrance to a quiet cul-de-sac in the north end of Ingersoll. Step inside to find a bright and spacious living room with hardwood flooring, dedicated dining area, and a well-appointed kitchen with plenty of cabinet space. The main floor has 2 bedrooms with a 4-piece bathroom and a convenient laundry room to save you from going downstairs. This layout is ideal for those looking for main floor living! The fully finished basement offers two additional spacious bedrooms, a generous family room, 3-piece bath, and a utility room. The lower level is perfect for guests, teenagers, or a home office setup. Enjoy outdoor living in the fenced, landscaped backyard with a patio and awnings which is ideal for summer relaxation. With an attached single garage and double wide driveway there is room for you and your guests. Located on a quiet, family-friendly street this one owner house is waiting for your family to call it home! (id:61047)
RE/MAX A-B Realty Ltd Brokerage
7 Woodhatch Crescent
Ingersoll, Ontario N5C 0A2
Nestled in a desirable family-friendly neighbourhood, this 3+1 bedroom, 3.5 bathroom home offers stunning views with no rear neighbours, just Unifor Park, a local baseball field as your peaceful backdrop. Whether you're looking for multigenerational living or house-hacking potential, the walkout basement provides incredible flexibility. Step inside to an inviting layout featuring two gas fireplaces, perfect for relaxing evenings or entertaining guests. The upper level offers three generous bedrooms, while the basement includes an additional bedroom and bathroom. The curb appeal is undeniable with a double car garage and landscaped yard. Enjoy morning coffee or evening sunsets from your private back deck. A rare find with room to grow, income potential, and a location that puts parks, schools, and community amenities at your doorstep, this is one you wont want to miss! (id:61047)
Revel Realty Inc Brokerage
63 Woodhatch Crescent
Ingersoll, Ontario N5C 0A3
Welcome to 63 Woodhatch Crescent in the charming town of Ingersoll, Ontario. This beautiful two-storey home offers four spacious bedrooms and two bathrooms, making it an ideal choice for families or those in need of extra living space. Featuring a double attached garage and a fully fenced backyard, this property provides both functionality and privacy. Inside, you'll find a bright and inviting main floor with generous living and dining areas, a well-laid-out kitchen, and plenty of room to entertain or relax. Upstairs, the four bedrooms offer comfortable retreats, while the lower level presents great potential for additional living space or storage. Located in a quiet, family-friendly neighbourhood, this home is within walking distance to local parks like Woodhatch Park, and just minutes from schools such as Laurie Hawkins Public School and Ingersoll District Collegiate Institute. Nearby amenities include grocery stores, restaurants, coffee shops, and the Ingersoll Plaza, while commuters will appreciate the quick access to Highway 401 and the nearby VIA Rail station. Whether you're starting a new chapter or looking for more room to grow, this home offers a wonderful blend of comfort, space, and convenience in one of Ingersoll's most desirable communities. (id:61047)
Century 21 Heritage House Ltd Brokerage
RE/MAX Tri-County Realty Inc Brokerage
285 Oxford Street
Ingersoll, Ontario N5C 2W2
Step Into History. Surround yourself with character. Welcome to Watterworth House a masterclass in 1890s architecture and craftsmanship, graciously established in south Ingersoll's Historic district on a spectacular 0.3 acre lot. Just a short walk to local shops, eateries, parks, arts & rec centers, trails and schools. An easy drive to Woodstock, London, KW, Brantford, this is where timeless elegance meets everyday convenience. Here, you'll find 4-5 bedrooms, 2.5 baths & room to grow. 3636+/- SF of richly detailed living space plus a walk-up attic & 800+ SF in the partly finished basement. This property is a rare offering for those who value history, style & integrity. Inside, you're wrapped in warm wood tones and exemplary craftsmanship. Original features shine: intricate mill work, leaded glass, pocket & French doors, ceiling medallions, crown moldings, arched transoms, hardwood, exposed brick, soaring 10.5-ft ceilings. True to the Victorian era, multiple fireplaces and generous main floor rooms create inviting spaces for cozy nights in or for entertaining. Off the captivating foyer is a grand living rm, formal dining rm, a cozy family rm and bright office/den. A cheerful sun room overlooks lush, landscaped grounds & the sparkling pool. The kitchen blends exposed brick & wainscoting with full-height cabinetry and an island: rustic & refined. You'll love the powder room & the delightful laundry/mudroom with porcelain sink & back staircase. Up the sweeping front staircase to an impressive landing leading to 4 generous bedrooms & an enchanting all-season sun room: ideal as sitting area/den! The primary suite includes a modern 3-pce ensuite; the 4-pce main bath features a jet tub, sep. shower & sauna. Outside, the magic continues with a heated inground pool, covered hot tub area, extensive hardscaping & landscaping, multiple sitting areas & pond. The coach house offers a garage/shop, pool house or studio & loft. This is more than a home - its a Legacy. Make it Yours! (id:61047)
Royal LePage Triland Realty Brokerage
15 Crusoe Place
Ingersoll, Ontario N5C 4G2
Welcome to this beautifully updated and meticulously maintained 2-storey, 3-bedroom, 2.5-bathroom home located on a peaceful cul-de-sac perfect for families seeking space, comfort, and peace of mind. Step inside to a carpet-free interior featuring luxury vinyl plank / tile flooring throughout with black hardware accents on all interior doors all completed in 2024, for a fresh, modern aesthetic from top to bottom. The heart of the home boasts an updated kitchen with professionally lacquered cabinets and quartz countertops (2019), and new stainless steel appliances (2024), making it as stylish as it is functional. The main floor is bright and open with so much space and natural light with large windows and a patio door off the living room. The upstairs host a great primary bedroom with 2 more generous sized bedrooms and a full 4 pc bathroom. The basement recroom is a great place to relax and enjoy a game or that favourite movie. Many more recent updates include New garage door, New front door, New stainless steel kitchen appliances, New toilets, New countertops in main floor and upstairs bathrooms New shed, Some New sinks and faucets in 2024, New sump pump in 2021, New tub/surround upstairs bathroom, new deck, Saltwater above ground pool - 2019 (new salt cell 2024), New windows 2018, New furnace/central air 2017. The fully fenced, private backyard oasis is perfect for entertaining friends and family or relaxing by the pool. This home is one you will not want to miss! (id:61047)
Gale Group Realty Brokerage Ltd
6 - 169 Bond Street
Ingersoll, Ontario N5C 4C2
Welcome to this well-maintained condo townhouse, ideally situated within walking distance to parks, grocery stores, and places of worship. This inviting home is also located on a school bus route, making it perfect for families. Quiet neighborhood. Two bedrooms, main bath & laundry on the main floor. Primary suite with walk-in closet and full bath on the second floor. Recently updated new flooring throughout. Close proximity to parks and grocery stores. This townhouse combines comfort, convenience, and style, making it an excellent choice for anyone looking for a peaceful yet accessible living space. (id:61047)
Century 21 Heritage House Ltd Brokerage
27 Crusoe Place
Ingersoll, Ontario N5C 4G2
Welcome to 27 Crusoe Place a charming, move-in-ready 3-bedroom + den detached home situated on one of the largest lots in a quiet cul-de-sac. This family-friendly property offers fantastic outdoor living with a gazebo-covered concrete patio, a spacious deck with a natural gas BBQ hookup, a tool shed, and an above-ground pool (as-is) in a huge, fully fenced backyard perfect for summer entertaining. Inside, the main floor features a bright living room, a well-appointed kitchen with an adjacent dining area, a dedicated laundry room, a 2-piece bath, and a spacious mudroom leading to a 1.5-car garage. Upstairs, you'll find three generous bedrooms, including a primary suite with a walk-in closet and 3-piece ensuite. The fully finished basement adds even more living space with a large rec room featuring a 120-inch projector screen for movie nights and a versatile den ideal for a home office or guest room, plus a rough-in for a future third bathroom. Recent updates include brand-new (2024) stainless steel appliances (fridge, stove, dishwasher), a brand-new (2023) washer and dryer, and a new (2023) heat pump for year-round efficiency. Located in a peaceful, family-oriented neighborhood, this home blends comfort, functionality, and outdoor enjoyment. (id:61047)
Gale Group Realty Brokerage Ltd
61 Kerr Crescent
Ingersoll, Ontario N5C 4H1
Discover the potential in this well-located 2-storey home in Ingersoll, an ideal entry point into a family-friendly neighbourhood. The main floor features a generous foyer, convenient 2-piece bathroom, and inside entry to the attached 2-car garage. The functional layout includes a main floor laundry room and an eat-in kitchen with patio doors that open to the backyard deck. The spacious living room offers plenty of natural light and space to relax.Upstairs, you'll find three comfortable bedrooms and a full 4-piece bathroom. The primary bedroom is quite large with a sitting area and complete with a walk-in closet and a private 4-piece ensuite. The unfinished basement offers loads of potential, with a rough-in for a future bathroom and space to create a rec room, additional bedroom, or home office.While the lot is compact and the home could benefit from cosmetic updates, key improvements have already been made including new roof shingles in 2022 and an updated A/C unit in 2023.Whether you're a first-time buyer or investor, this home presents a great chance to build equity in a growing community. Don't miss your opportunity to add your personal touch and make it your own! (id:61047)
RE/MAX A-B Realty Ltd Brokerage
215 Cherry Street
Ingersoll, Ontario N5C 3M2
Discover this well-cared-for bungalow nestled in the small town of Ingersoll. Step inside to a bright, open-concept main floor featuring a modern white kitchen with granite countertops and stunning hardwood floors throughout. The spacious master bedroom, located at the back of the home, boasts a walk-in closet and an ensuite bathroom. A second bedroom and full bathroom on the main level offer additional convenience, complemented by a practical main-floor laundry area. The lower level offers an additional suite with a wet bar, a large carpeted living space with a cozy gas fireplace, an extra bedroom, and a 4-piece bathroom. If you are searching for a low-maintenance yard, this property is for you. Walkout access to the backyard and a separate entrance make this space ideal for any family member. (id:61047)
RE/MAX A-B Realty Ltd Brokerage
230 King Street E
Ingersoll, Ontario N5C 1H3
Welcome to 230 King St E. A bright 1 year old 2 storey 5 bedrooms on 2nd level, 2 ensuites, 3 other bathrooms, totally finished in-law suite. Pass through the front porch to main foyer, 2 pc bath, office, and living room with a beautiful fireplace. The open concept dining area with the spacious kitchen with island and corner pantry. A laundry room leads to the 2 car garage. The 2nd level has 5 bedrooms. The large primary has a 5 pc ensuite walk in closet , another bedroom has a 3 pc ensuite. The other 3 bedrooms are spacious, a 4 pc bathroom. The lower level full of natural light with large windows, has a fully finished in-law suite, bedroom, kitchen, living area with fireplace. Area for stackable washer dryer. There is walk up basement for outside access and interior stairway access that can be blocked if a stand alone basement apartment is preferred. There is a lovely covered porch to enjoy the beautiful fenced in back yard. The awesome shed, side roll up door, man cave potential. Oversize 2 car garage 26x23 with double wide cement driveway large enough for 6 cars. Landscaping completes this home. This house is thoughfully built, great attention to detail with premium materials. Truly nothing to be done except move in and enjoy. Close to shopping, schools, hospital, and 401. (id:61047)
Sutton Group Select Realty Inc Brokerage
32 Sutherland Crescent Sw
Ingersoll, Ontario N5C 0E3
Searching For A Better Lifestyle With A Convenient Commute? This Spacious And Affordable Home In The Family-Friendly Town Of Ingersoll Could Be Just What You're Looking For! Ideally Situated With Quick Access To Kitchener-Waterloo, Brantford, And Even The GTA Without The Traffic This Location Offers The Perfect Balance Of Small-Town Charm And Big-City Convenience. Enjoy A Vibrant Community With Five Local Schools, Numerous Parks, Year-Round Recreational Programs, And Great Employment Opportunities. This Well-Maintained McKenzie-Built Home Is Under A Few Years Old And Features 3 Generously Sized Bedrooms, A Modern Open-Concept Layout, Stylish Finishes, And A Large Backyard Backing Onto A Peaceful Ravine. The Side Entrance And Large Basement Windows Offer Excellent Potential For Future Development. Close To Pond, Walking Trail And Future Grocery Store And Sports Complex. Plus, There's Room For Up To Four Vehicles In The Driveway Perfect For Growing Families Or Guests. Move-In Ready And Offering All The Perks Of A Near-New Home Without The Wait This One Is A Must-See! (id:61047)
Bridge Realty
116 Thames Street S
Ingersoll, Ontario N5C 2T4
LOOKING FOR PRIME LOCATION IN THE HEART OF DOWNTOWN AREA? THIS COULD BE A GOOD INVESTMENT OR IF YOU WANT TO OPEN UP A HAIR SALON IT IS ALL SET UP AND READY TO GO. LOTS OF PARKING ON THE STREET PLUS LOTS OF PARKING AT REAR WITH REAR ENTRANCE WITH NO CHARGE PARKING. ELECTRICAL IS 200 AMP FOR THE WHOLE BUIDING (100) FOR THE SALON AND (100) FOR THE APARTMENT. PLEASE ALLOW 24 HOURS NOTICE FOR ALL SHOWINGS BECAUSE OF UPSTAIRS TENANT AND BECAUSE OF THE SALON THERE ARE TIMES GOING TO BE SCHEDULED TO ALSO COINSIDE WITH THE TENANT IN THE APARTMENT. Upstairs apartment unit pays $650 a month plus utilities - he pays on time and would like to stay renting there if he can. (id:61047)
Royal LePage Triland Realty Brokerage
239 Ossian Terrace
Ingersoll, Ontario N5C 3J2
Versatile Institutional building with high visibility in Ingersoll. Located on a prominent corner lot at Ossian Terrace and Bell Street, this well-maintained brick building- formerly a Kingdom Hall, offers exceptional opportunity for a variety of uses. Built approximately 30 years ago and zoned Institutional, this property is ideal for a new congregation, professional offices, a care centre, or potential residential conversion ( subject to approvals.) Inside you will find 3581 square feet of bright, open space, complemented by two additional rooms currently used as board or cry rooms, and three bathrooms for added convenience. The building is serviced by an on-demand water heater, ensuring efficiency and comfort. Situated on a generous 3/4 Acre lot, there is ample on-site parking and a detached storage building at the rear of the property. The high traffi corner location ensures maximum exposure making this a smart investment in one of Ingersoll's well established areas. Don't miss the opportunity to repurpose or reimagine a quality built space with excellent infrastructure and future potential. (id:61047)
Wiltshire Realty Inc. Brokerage
Lot 259 John Street
Ingersoll, Ontario N5C 3G1
To Be Built by Vienwood Inc. -- Custom Bungalow with Walkout Basement on a Ravine Lot. Welcome Home to John Street in Ingersoll, your chance to build your dream home on a 0.33-acre lot on a dead-end street, backing onto a ravine. This quality-built bungalow will offer over 2,600 sq ft of finished living space, including 3+2 bedrooms, 3 full baths, and a walkout basement with in-law suite potential. Enjoy a thoughtfully designed open-concept layout, a covered back deck perfect for entertaining, and a single-car garage. Built by Vienwood Inc., a trusted local custom builder known for high standards and attention to detail, this home will come with a full 7-year Tarion warranty. You'll have the opportunity to select your finishes from the builders curated samples, with quality features included as standard. Other plans are available and could be built on this lot to suit your needs. A rare opportunity to build on a ravine lot in a tucked-away location, close to all Ingersoll amenities and just minutes from the highway for commuters. All measurements are approximate until final plans, illustrations are Artist Concept only. (id:61047)
Revel Realty Inc Brokerage
57 Fuller Drive
Ingersoll, Ontario N5C 4H4
You must see it to believe it! This home is HUGE! Welcome to 57 Fuller Drive, an exquisite custom-built brick bungalow with nearly 4,000 sq. ft. of impeccably finished living space! Featuring 6 spacious bedrooms and 4 beautifully appointed bathrooms, this residence is perfect for multigenerational living or those who love to entertain. Step inside to soaring 9-foot ceilings, expansive windows, and an open-concept layout bathed in natural light. The main floor boasts rich maple hardwood, neutral designer tones, and a chefs dream kitchen with solid wood cabinetry, stainless steel appliances, large island and a pantry. The inviting eat-in area complements a formal dining room ideal for memorable gatherings. The serene primary bedroom offers a walk-in closet and private ensuite, while two additional bedrooms provide generous space and comfort. A well-appointed laundry room and elegant 4-piece bath complete the level. From the foyer, there is a large and bright family room with a powder room for family movie nights. There's MORE! There is a fully finished in-law suite with a private entrance featuring 8 foot ceilings and luxury plank flooring throughout. A second primary bedroom, 2 additional bedrooms, a full kitchen, living room, 4-piece bathroom and in-suite laundry offer a complete and stunning second living space. Outside, the meticulously landscaped, fully fenced backyard is a private oasis with a covered porch, expansive deck, and custom-built shed. This exceptional home is a rare gen - luxury living at its finest. Quick access to major highways, schools, parks, and playgrounds. (id:61047)
Century 21 Heritage House Ltd Brokerage
22 Charles Street East Street E
Ingersoll, Ontario N5C 1J4
UNBELIEVABLE POTENTIAL!! Ingersoll Automotive is a thriving full service automotive shop in the heart of Ingersoll. This business comes with two parcels, the 15,000 square feet property that houses two buildings, with a total interior floor space of 6,456 square feet, 4 bathrooms, 8 bays, plenty of office and retail space, and a quick change oil pit. The back building has two bays and plenty of storage, could be used for detailing (has separate sewer, water hook-up) or rented out separately. The large front office used to be a separate business and could easily be rented out again or used for retail space. Across Water Street is the second parcel (over 2,000 sq ft) with more than ample parking and tire storage trailer. Ingersoll Auto Glass is also operated within Ingersoll Automotive. The current owner has established a large customer base with fantastic google reviews and repeat clientele. The online security system links to your phone for peace of mind. This is a must see property for anyone that wants to continue growing this business. The possibilities are endless!! The current owner/mechanic would entertain staying on and has over 20 years experience and a great rapport with the current clients. (id:61047)
RE/MAX A-B Realty Ltd Brokerage
No Favourites Found

