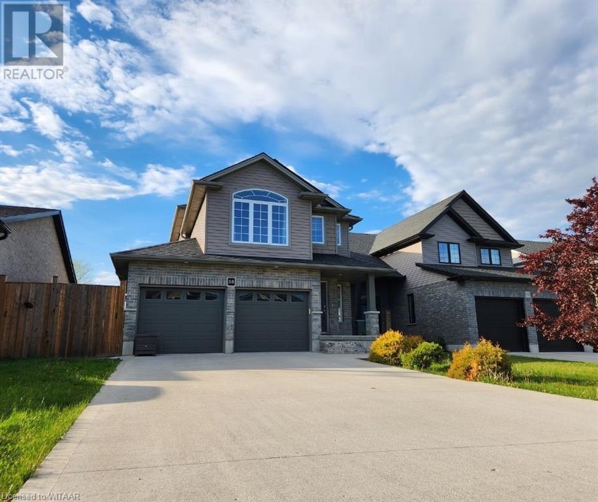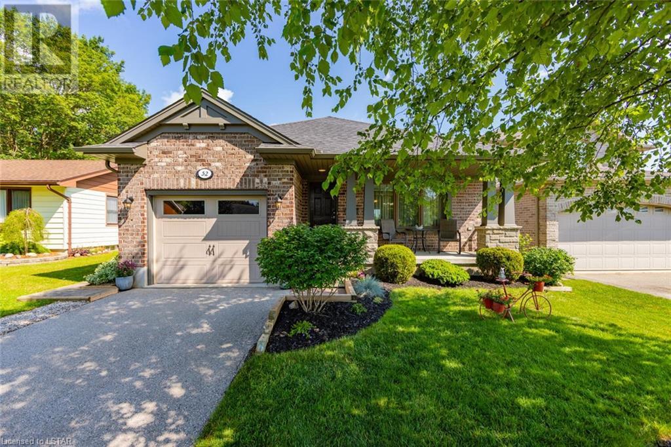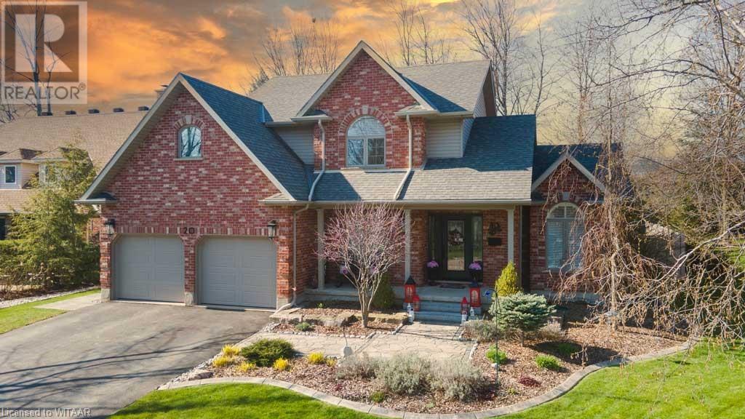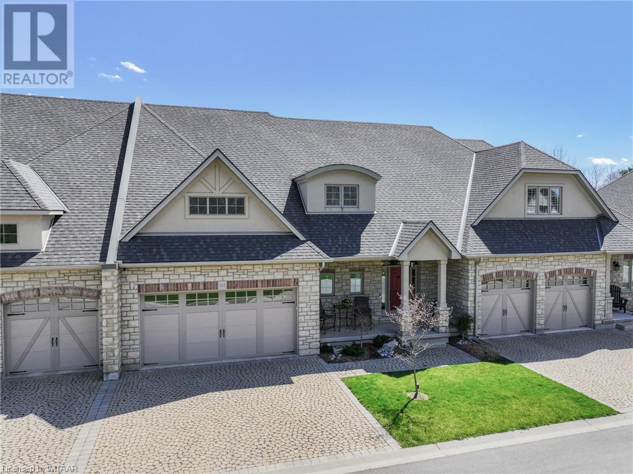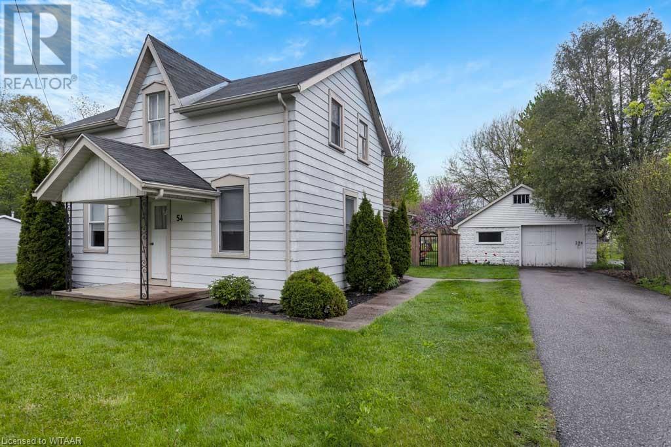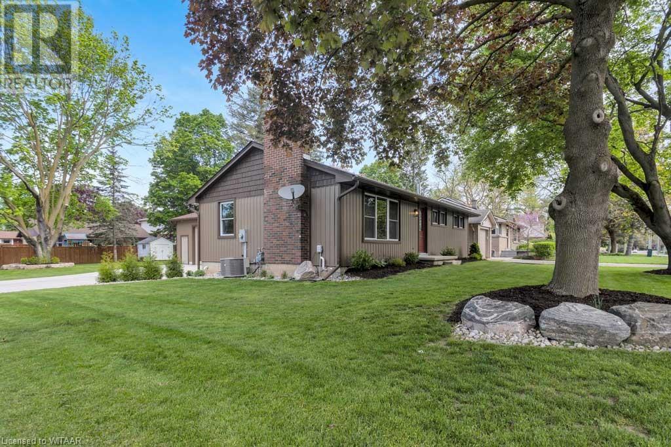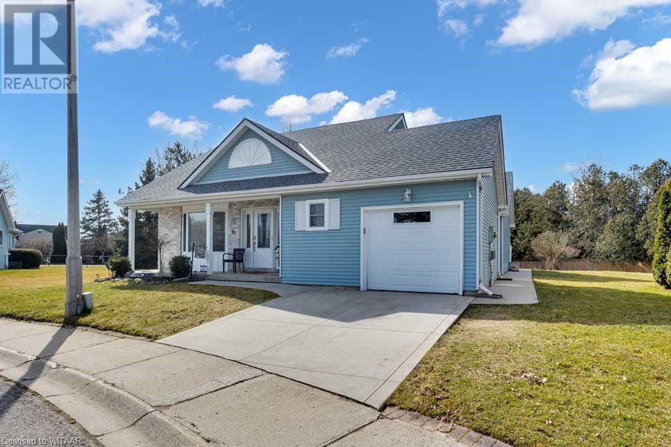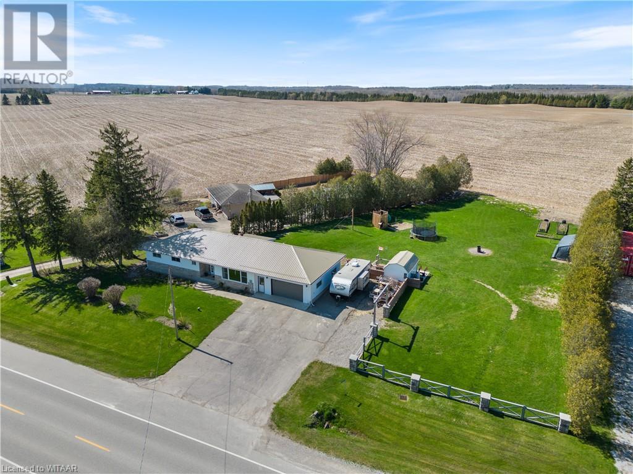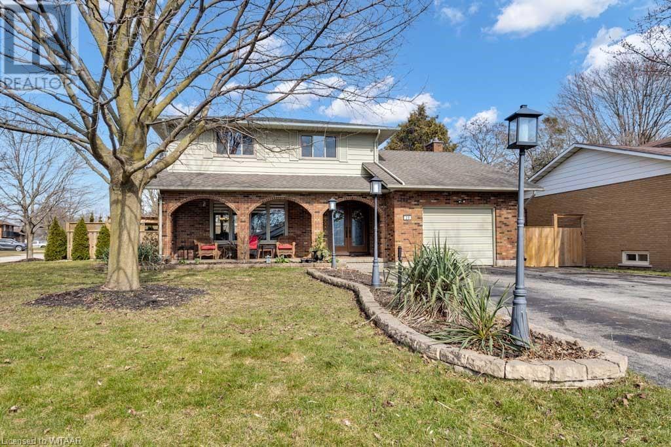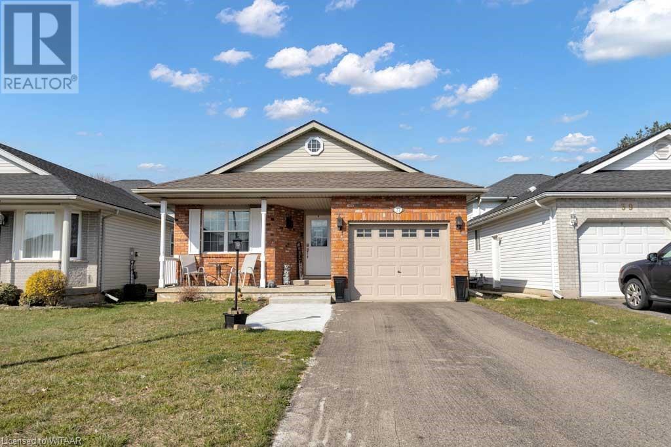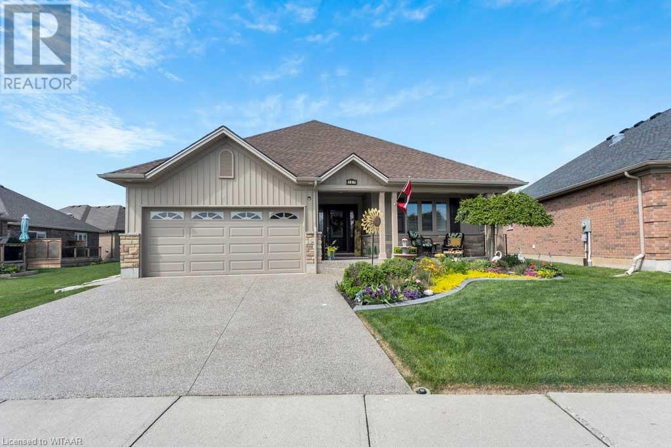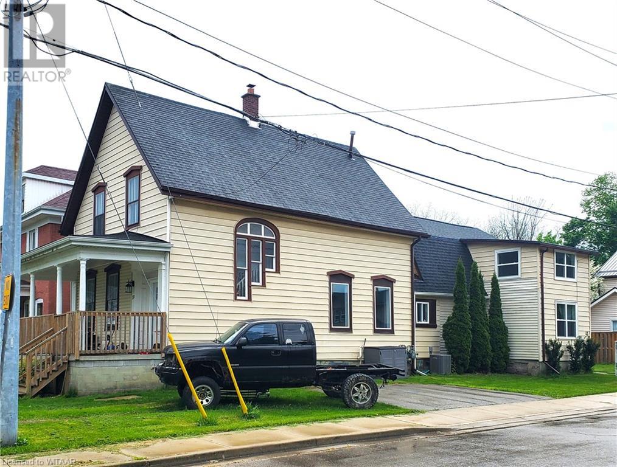LOADING
58 Pearl Street
Tillsonburg, Ontario
This 2017 custom-built home is truly a masterpiece, showcasing impeccable craftsmanship and attention to detail. The family-friendly layout sets it apart from others in the neighborhood, offering a perfect balance of functionality and style. Stunning Rare To Find Multilevel Back-split House, 3 Bedroom, 3 Bath. Master Bedroom with Ensuite And Walk In Closet. Gourmet Kitchen With S/S Appliances & Overlooking Living Room & Main Door. Fully Fenced Backyard with Hot Tub, Gazebo, Large Deck And Shed. The kitchen, undoubtedly the heart of the home, is a chef's dream. With top-of-the-line LG appliances and a thoughtfully designed layout, it effortlessly transitions from casual family meals at the island to gourmet cooking for gatherings. Outside, the extensive landscaping adds to the home's charm, with a deck and backyard designed for year-round enjoyment. The all-season solarium, complete with a hot tub, offers a retreat from the elements, while the 7ft tall fence ensures privacy. Plus, the addition of a handsome storage shed and stone firepit enhances the outdoor experience. (id:53271)
Bridge Realty
52 James Avenue
Tillsonburg, Ontario
A Beautiful Bungalow in the Charming town of Tillsonburg. This 3+1 bedroom, 2+1 bathroom home, with attached 1 car garage, is located on a quiet street in a mature neighbourhood on a 160 ft deep lot. Approximately 2,000 sq ft of overall finished space that is bright, modern, and well maintained. The open concept main floor offers a spacious Living Room that is open to the Dining area. Modern Kitchen has plenty of cupboard space, tile backsplash and access to the back deck and yard. Large Primary bedroom has 3 pc en-suite. 2 additional Bedrooms and a main 4 pc bath are also located on the main floor, along with a convenient mud/laundry room with access to the garage. The finished lower level offers a huge family room, 4th bedroom and large 2 pc bathroom. The stunning back yard is complete with a large deck and mature gardens, perfect for relaxing. Enjoy small town living in Tillsonburg with an easy drive to Woodstock, London and Kitchener. Tillsonburg has all the amenities including grocery stores, farmer's markets, restaurants, Hospital, Library and a Community Centre with an indoor pool, arenas, meeting rooms and a fitness center. Outdoor amenities include tennis courts, ball diamonds, and a multi-purpose recreation pad (for ice skating and basketball), parks, trails and Lake Lisgard Waterpark. (id:53271)
Century 21 First Canadian Corp.
20 Woodside Drive
Tillsonburg, Ontario
Welcome to the epitome of modern luxury living in Tillsonburg's most sought-after locale. Nestled in a highly desirable area, this immaculate two-storey home presents an unparalleled blend of contemporary design, upscale amenities, and serene outdoor living spaces. As you approach, the home's curb appeal is immediately captivating, with clean lines, a well-maintained facade, and lush greenery welcoming you. Step inside to discover a meticulously updated interior that seamlessly combines functionality with style. The main level boasts an open-concept layout, where the living room, dining area, and gourmet kitchen flow effortlessly together, ideal for both daily living and entertaining guests. The kitchen is a chef's dream, featuring sleek cabinetry, high-end stainless steel appliances, a spacious island with extra seating, and elegant quartz countertops. Large windows throughout the main floor invite ample natural light, creating an airy and inviting atmosphere. Ascending the stairs to the second level, you'll find the private quarters thoughtfully designed for comfort and relaxation. The primary suite is a true retreat, complete with a lavish cheater ensuite bathroom completely remodelled in 2022 featuring heated floors, a spa-like soaking tub, a separate glass-enclosed shower with dual rain shower heads , and dual vanities. 2 more generous sized bedrooms offer versatility, perfect for a growing family or accommodating guests. The fully finished basement offers another great get-away for relaxing, or for entertaining guests. Stepping outside, the backyard is a private oasis designed for leisure and entertainment. A saltwater pool beckons on warm summer days, surrounded by a fully fenced yard enhanced by durable vinyl fencing for added privacy. A hot tub provides year-round relaxation, while professional landscaping adds a touch of elegance and tranquility to the outdoor space. This home's location is second to none. Situated in Tillsonburg's most coveted area. (id:53271)
Gale Group Realty Brokerage Ltd
5 Wood Haven Drive Unit# 203
Tillsonburg, Ontario
Welcome home to 5 Wood Haven Drive Suite 203 where you will find true luxury living at its finest. As you drive up, a cobble stone driveway beautifully complements the cultured stone exterior of this high end, maintenance free condo. The generous sized foyer leads you to the open concept main living space featuring 9 foot ceilings throughout. The gourmet kitchen boasts high end stainless steel appliances, custom cabinetry, beautiful quartz countertops, tile backsplash and an island for extra seating. Many upgrades throughout the home include a gas fireplace, hardwood floors, cathedral ceilings, custom glasswork and quartz countertops throughout. The main floor features 2 bedrooms and 2 full bathrooms with the master bedroom emphasizing a large walk-in closet as well as an ensuite bathroom with glass shower, soaker tub, tile floor and feature wall. The completely finished lower level features another bedroom, large living room, separate office, cold cellar and another full bath. Don't miss out on this stunning turnkey condo. (id:53271)
RE/MAX A-B Realty Ltd Brokerage
54 Potters Road
Tillsonburg, Ontario
Welcome to 54 Potters Road, a charming residence in an excellent location close to amenities and the serene countryside. This tastefully updated home features an open-concept kitchen with a stylish island, main floor laundry off the kitchen, and a spacious dining area that flows into a private living room. The upstairs boasts charming bedrooms, with the primary bedroom offering an impressive walk-in closet. Outside, you'll find a beautiful deck overlooking a massive 320' deep lot, a cozy fire pit, and a fully fenced rear yard. The garage, equipped with hydro, is perfect for all your tinkering and DIY projects. Don’t miss the opportunity to make this charming home yours! (id:53271)
Wiltshire Realty Inc. Brokerage
26 Glendale Drive
Tillsonburg, Ontario
Dreaming of the perfect family home in a prime location? Look no further! Situated on a mature, large corner lot all within walking distance of schools, parks, and amenities. This charming home is both inviting and conveniently located. The main level boasts three cozy bedrooms, a modern bathroom with a full suite, a spacious kitchen with elegant oak cupboards, and a welcoming living room complete with a warm gas fireplace. Imagine relaxing in the finished rec room on the lower level, which features a free-standing gas fireplace for those chilly evenings. Roof was completed in (2012), furnace (2013), and hydro panel (2014) coupled with a new concrete driveway and A/C system installed in 2023, all help ensure peace of mind. The addition, this home offers an insulated detached 2-car garage/shop with in-floor heating is a welcome luxury, ensuring comfort and convenience even during the coldest months of the year. This home is ready to create new memories with your family. Don’t miss out—come and see how this home suits your family's needs today! (id:53271)
Wiltshire Realty Inc. Brokerage
25 Sinclair Drive
Tillsonburg, Ontario
Welcome to The Hickory Hills Retirement Community, and this completely updated home! Top to bottom this house has been redone for comfort and convenience. Ash hardwood flooring, updated kitchen with maple cabinets and granite counter tops, bathrooms, windows, and doors, the list is too long to type! Even the roof is only a couple of years old! With a beautiful front porch to sit on and enjoy the quiet, with your morning coffee, and a large rear porch to enjoy the park-like yard, this house invites you to sit back and relax in a peaceful and tranquil environment. Don't miss your chance to own this beautifully renovated property! A one-time transfer fee of $2,000.00 and an annual assessment fee of $385 is to be paid to the Hickory Hills Residents Association as part or ownership. (id:53271)
Exp Realty Of Canada Inc.
184727 Cornell Road
Tillsonburg, Ontario
Discover 184727 Cornell Rd, your dream country property located minutes from Tillsonburg and featuring many updates. Situated on over half an acre of property (0.80 ac) this yard has ample space for kids, pets, family BBQs, and more! Upon entrance you will be welcomed into the front living room with updated flooring (2024) featuring ample space and tons of natural lighting - presenting the perfect space to host friends and family. The living room flows seamlessly into the large updated kitchen (2022) over looking your backyard. The dining room has ample space for a large family table and features a walkout to a bonus sunroom with a great view of your backyard. Down the hall you will find the updated family bathroom (2021) and all four bedrooms. The primary bedroom features a large walk-in closet and an updated ensuite bathroom (2024). In your newly finished basement (2024) you will find a large rec room perfect for entertaining. The backyard of your home features a wooden play structure and tons of privacy with trees lining the yard. The attached garage is perfect for the car enthusiast or your latest projects. Don’t wait to make this your next address! (id:53271)
Royal LePage R.e. Wood Realty Brokerage
20 Devon Court
Tillsonburg, Ontario
Here's your chance to be lounging by your own inground pool this summer! This two story, 3 bed, 4 bath home in a quiet neighbourhood has a back yard oasis complete with a pool which has a 5 year old liner, pump, heater, and cover. Lounge in the sun while floating in the pool or set yourself up under one of two pergola's in this perfectly private back yard. Need a little extra yard space for the dog....there is easily 625 square feet of side yard that could potentially be fenced in. This home sits on a corner lot and is move in ready with hardwood floors throughout the main and second story and is tastefully decorated with neutral colours throughout. The main floor has living and dining area as well as a main floor family room with gas fireplace and sliding door access to the back yard. The kitchen has all newer stainless steel appliances including a gas stove and oven. In the finished basement you will find a recreation room, spacious office space that could potentially be another bedroom, a large laundry room and a large 3 piece bathroom that has been very nicely updated including heated floors. Devon Court is centrally located with the community centre, lake, dog park, tennis courts, and walking trails just around the corner plus it provides easy access out of town to the 401 and still within close proximity to the downtown core. This family home is move in ready for you to just unpack your boxes and start enjoying your own backyard retreat this summer. (id:53271)
Century 21 Heritage House Ltd Brokerage
37 Peach Street
Tillsonburg, Ontario
Welcome to your new affordable main-floor living oasis in a peaceful neighborhood! This charming 4-bedroom, 2-bathroom bungalow in Tillsonburg is perfect for empty nesters or families alike. As you enter, you'll be greeted by a bright open-concept layout with a soaring cathedral ceiling and cozy fireplace. Step through sliding doors onto the rear deck and patio area, overlooking a fully fenced backyard. On the main floor, you'll find a convenient 5-piece bathroom with laundry facilities, along with two spacious bedrooms boasting ample closet space. The master bedroom features a cheater ensuite and double door access, plus convenient indoor entry from the garage. Downstairs, discover two additional finished bedrooms, ideal for offices or a sizable recreation room. But wait, there's more! You'll also find a handy 3-piece bathroom, plenty of well-organized storage space, and a large workshop area that could easily be finished to your liking. Nestled in a quiet neighborhood with a blend of families and empty nesters, this home offers the perfect balance of tranquility and convenience. Situated on the edge of town, it's just a short fifteen-minute drive from the 401. Plus, enjoy easy access to Gilvesy Park and nearby shopping amenities. Don't miss out on this fantastic opportunity, have a look today before it's gone! (id:53271)
Century 21 Heritage House Ltd Brokerage
167 Weston Drive
Tillsonburg, Ontario
First Time Offered In Baldwin Place! A Gainsborough Model Unlike Any Other! Impeccably redesigned exterior, boasting a fully covered front porch invites you to sit back and relax. Notice slip-resistant surfaces, including exposed aggregate concrete driveway, front steps, and the epoxy-coated porch & garage floor. This expansive model is one of the largest available. Main floor provides a den + two bedrooms including the primary with ensuite & main floor laundry. A finished lower level bedroom, bathroom, abundant storage plus rec. room w fireplace & games area is a generous space for hosting gatherings with loved ones! The open layout of the main floor seamlessly blends elegance with coziness, offering a truly exquisite living experience. Upgraded light features add a touch of glamour, while three sun tunnels flood the interiors with natural light. Professionally painted walls, complemented by fresh crown moldings, lead up to captivating custom wall built-ins. Recessed lighting beautifully illuminates the shelving & porcelain surround showcasing the fireplace. A stunning living room centrepiece! Customized kitchen designed to include a larger four-seat bar area. Redone cabinetry & gleaming quartzite waterfall counters, paired with top-of-the-line Frigidaire Gallery fridge and gas oven, creates a culinary dream! Patio doors connect to a composite deck, adorned with a covered pergola. A charming, enclosed side garden patio, provides a space to keep your furry friend safe. Enjoy the convenience of a retractable awning and revel in the privacy offered by this expansive uniquely shaped lot. . This is rare chance to own a truly exceptional property in a vibrant community filled with social & recreational opportunities! *One time transfer fee of $1,000 and an annual association fee of $400.00 payable to the Baldwin Place Residents Association* (id:53271)
Wiltshire Realty Inc. Brokerage
19 Bidwell Street
Tillsonburg, Ontario
Duplex investment opportunity. Front unit pays $2,000/mth, back unit pays $1,750/mth. Each pay their own utilities. Front unit with covered veranda. This unit is carpet free (hardwood throughout) main floor with lots of living space including dining, living & family rooms, updated kitchen plus main floor laundry/ 2-piece bath. Upper finds 3 bedrooms with uniform laminate flooring and 4pc bath with additional storage area. Lower with more storage and mechanicals –All newer floors in the front unit. New doors handles etc. (entry and Interior) Completely top to bottom repainted less than one year ago. New leased A/C + newer furnace. Rear Unit has had a complete makeover. Newer vinyl windows, washrooms, flooring, lighting & roof shingles. Back unit main floor with mudroom, living room, kitchen, family room & laundry room +2-piece . Upper finds 3 bedrooms, 3-piece bath and bonus room. Lower with mechanicals and storage-Almost everything was redone in this unit. Doors were replaced repainted and drywalled. New banister, new carpet on stair new stove new lighting new electrical and new AC and furnace on a lease of approx. $135 a month. Water heater for back unit owned. Separate water meters. Prop taxes 2023 $2887.27, measurements approx. (id:53271)
RE/MAX A-B Realty Ltd Brokerage
No Favourites Found

