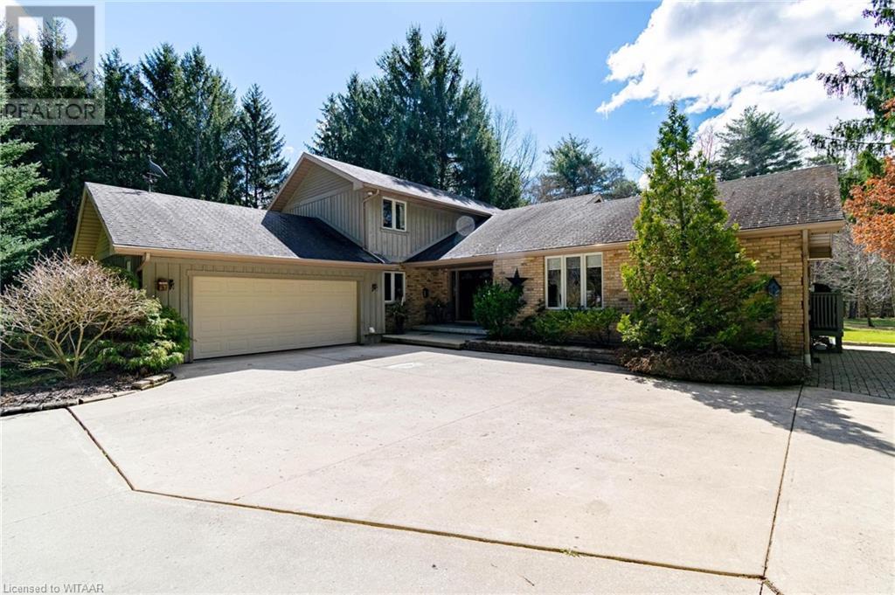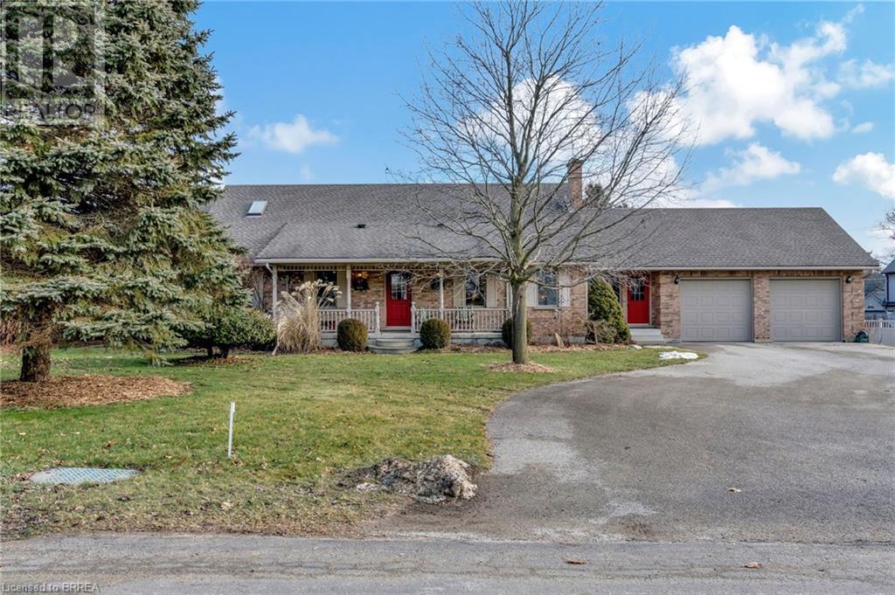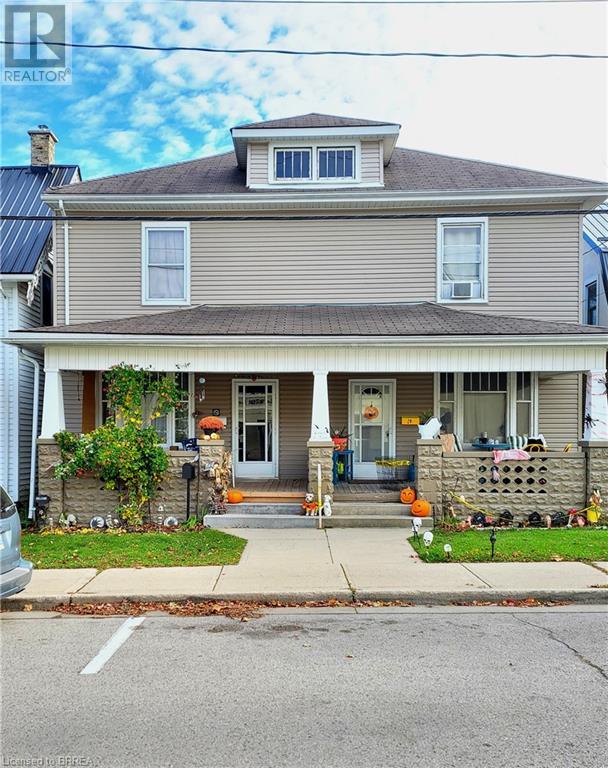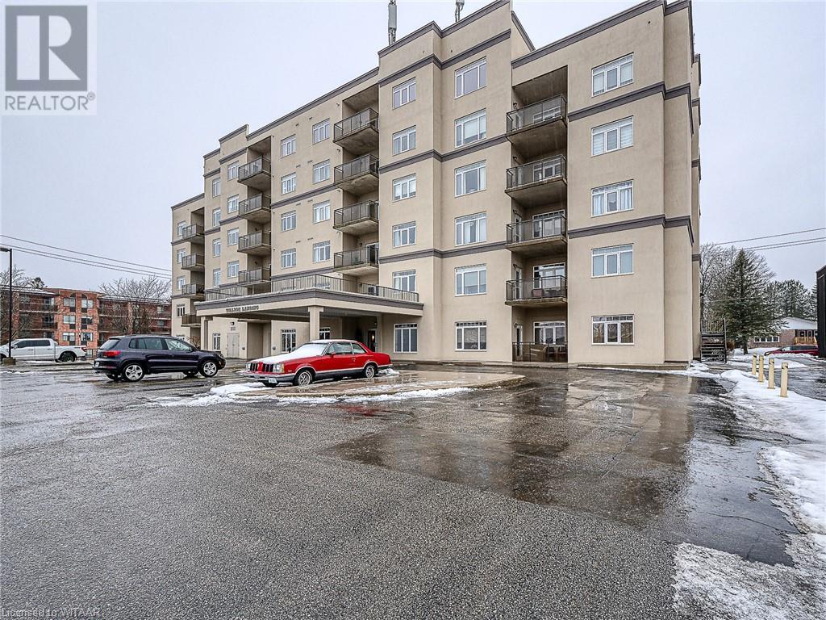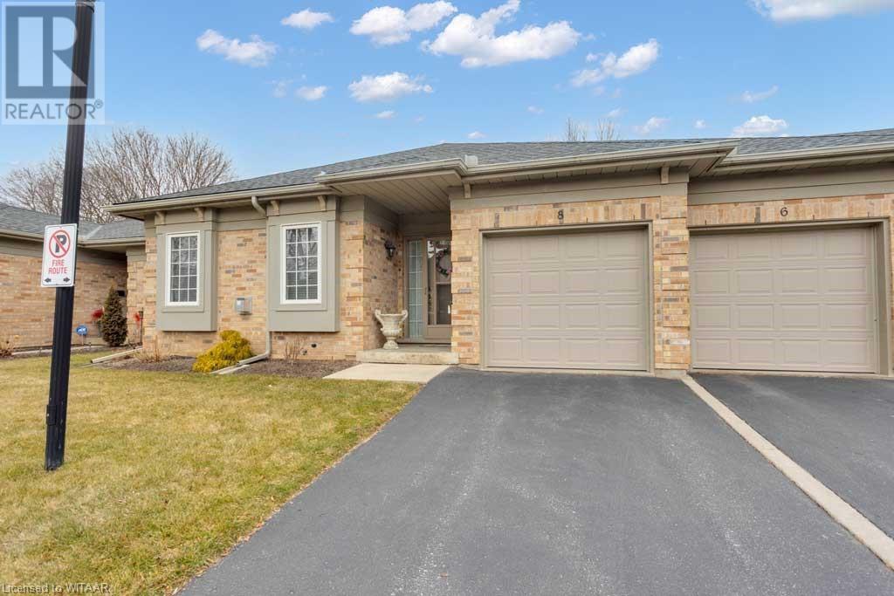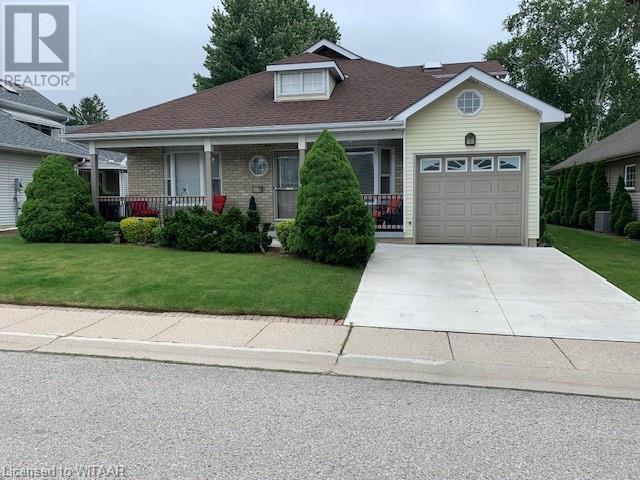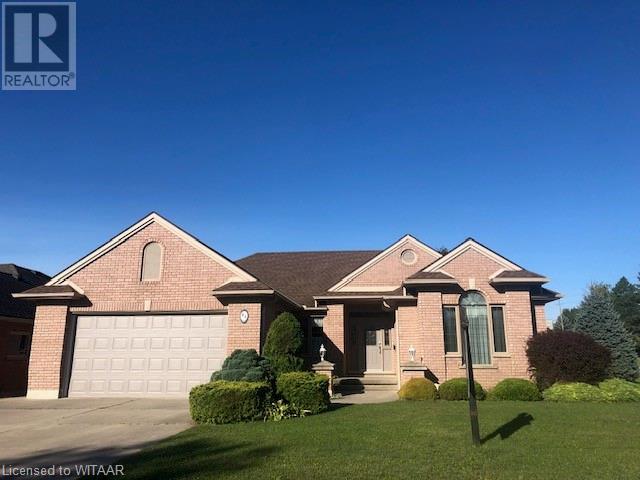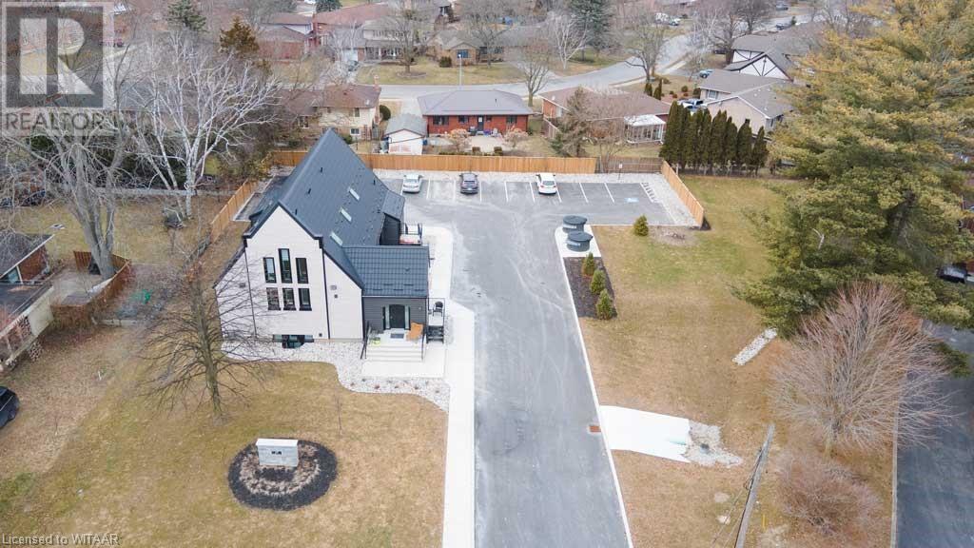LOADING
57749 Carson Line
Tillsonburg, Ontario
Let yourself be mesmerized by this one of a kind custom home, set in its own private, 5 acre forest. Follow the winding paved laneway through the trees to a tasteful 1.5 storey custom home, complete with an attached 2 car garage. On the main level you have a large sunken den and separate living-room (both with gas fireplaces), formal dining room and spacious, modern kitchen, complete with a gas range. One additional bedroom, laundry and 4 pc bath are on the main floor as well. On the upper level you'll find the second bedroom, plus an oversized primary bedroom, with its own ensuite and walk in closet. Partially finished basement is complete with storage, large rec-room and an area for a workbench/hobby room. The homes premium feature is the multiple back decks with one of a kind views. Venture out into the rear yard to explore your own private forest. Hidden on the edge of a ravine, is the ultimate man cave, a reclaimed cabin ready for your imagination! Don't forget the 40x40 insulated shop, partially heated, conveniently located at the front of the property with a variety of potential uses. (id:53271)
Royal LePage R.e. Wood Realty Brokerage
1036 La Plante Road
Tillsonburg, Ontario
Almost 1/2 Acre offerering an ideal blend of luxurious living & functional design. This custom home is conveniently situated, allowing for an easy drive to Woodstock, St. Thomas, London, Simcoe & the shores of Lake Erie. Enjoy privacy with surrounding forests while being close enough to town for all your shopping needs. The covered front porch welcomes you home, creating a charming & inviting first impression. Step into the home, where you will find a cozy sitting/sun room, a perfect place for your morning coffee. The open concept kitchen & dining area is spacious & boasts plenty of oak cabinetry, granite countertops, tile backsplash, above & under counter lighting, plus a skylight that provides lots of natural light. Sliders from the dining room lead to the rear deck overlooking a large, private, nicely landscaped yard, for summertime enjoyment. The living room is a masterpiece with its vaulted ceiling & oak beams, hardwood flooring & a gas stone fireplace, creating a warm & inviting atmosphere. 3 generously sized bedrooms on the main floor & 2 four pc. baths, provide ample space for comfortable living. The primary bedroom features a huge 13.3x11.9 ensuite with jet-tub & spacious walk-in closet, providing a perfect place for relaxation. An added bonus is the main floor laundry. Venture downstairs to discover a well-appointed lower level with high ceilings, ideal for entertainment & additional living space. French doors lead from the games room with gas fireplace to a large rec/rm featuring a kitchenette/wet bar - perfect for gatherings. Along with an additional bedroom and 3 pc bath, the walk-up access to the garage would make an ideal in-law set up. There is a huge workshop for the hobbyist & DIY projects along with abundant storage as well as a separate cold cellar. With a double car garage & two garden sheds, there is plenty of space for vehicles plus room to store your toys & gardening tools. Make this your cherished home for a lifetime of memories! (id:53271)
Peak Realty Ltd.
29/31 London Street
Tillsonburg, Ontario
The side-by-side duplex in Tillsonburg, Ontario presents an ideal investment opportunity for savvy investors. Each unit is a mirror image of the other, with separate doors and addresses, offering privacy and individuality. The layout includes three bedrooms upstairs and a bathroom, as well as a spacious living room, dining room, and kitchen at the back on the main floor. The large backyards are separated, providing outdoor space for each unit. This property is a promising investment with the potential for rental income and long-term growth in a sought-after location. (id:53271)
Royal LePage Brant Realty
80 Bridge Street Unit# 303
Tillsonburg, Ontario
This immaculate and well maintained 2 bedroom, 2 bath, 3rd floor unit boast modern, open concept living. Spacious and cozy living room has access to private balcony. Kitchen is bright and has loads of counter space including a breakfast bar! 2 full bathrooms including grab bars in the primary bath, and large bedrooms with in-unit private laundry. This unit comes with 1 assigned garage parking spot and storage locker. Located close to all amenities. New windows have already been installed. Non smoking building. (id:53271)
RE/MAX A-B Realty Ltd Brokerage
87 King Street Unit# 8
Tillsonburg, Ontario
Step into this exclusive King Richards Court adult condo tucked away on a peaceful street just moments from downtown Tillsonburg. Solid brick construction with an attached single-car garage, this home offers all the comforts you need in a prime location. Inside, discover two bedrooms and two bathrooms on the main floor, including a primary bedroom with a 3-piece ensuite and large walk-in closet. The spacious living room boasts a cozy gas fireplace, perfect for chilly evenings. The sizable eat-in kitchen features stainless steel appliances and provides convenient access to the rear deck with a motorized awning where you can enjoy the beautiful landscaped green space. Downstairs, a finished recreation room and bonus room await, ideal for gatherings with friends or simply unwinding. A very large utility room completes the lower level. Recent updates include new kitchen counters in 2021 and new flooring on the main level in 2022. Location-wise, you're just a short stroll from the picturesque Lake Lisgar, offering scenic beauty and outdoor activities galore. But the perks don't end there – your condo fees have you covered. From grass cutting and seasonal trimming to snow removal from the laneway right to the front door and maintenance of the building exterior including roof, doors, windows, deck, and fencing. Everything is handled for your peace of mind. Embrace the comfort, convenience, charm and worry-free lifestyle of condo living. Don't miss out on the chance to call this place home (id:53271)
Century 21 Heritage House Ltd Brokerage
11 Seres Drive
Tillsonburg, Ontario
Welcome to your future home nestled in the prestigious Hickory Hills community! This meticulously maintained Garden Hill Model II is 1800 sq ft and offers a perfect blend of modern living and timeless charm. As you step inside, you'll be greeted by the warmth of hardwood floors leading you through the inviting living spaces. The heart of the home features a cozy gas fireplace and French doors that open from the living room to a quiet deck with roll-out canopy.The kitchen boasts solid cabinetry, ample storage, and a breakfast bar perfect for casual dining. The thoughtfully designed space and efficient layout make meal preparation a breeze.This classic design provides 2 large bedrooms, 2 bathrooms, and a spacious loft area. The primary bedroom includes an ensuite bathroom, dressing area and walk-in closet. The sunlit loft can be utilized as a home office, media room, or a guest retreat, catering to your lifestyle needs.This home comes with desirable upgrades including a newer roof, furnace, and windows, ensuring peace of mind for years to come. A new concrete driveway adds to the convenience and aesthetics of the property. Imagine enjoying your morning coffee on the large covered front porch, while you look out at the beautifully landscaped garden.In addition to the exceptional features of the home, residents of this community enjoy access to the Hickory Hills Community Center, boasting numerous multi-use rooms, an outdoor pool, and a hot tub.Don't miss this opportunity to own a piece of paradise in this established adult lifestyle community! Schedule your private viewing today and make this dream home yours. The Buyer acknowledges there is a one time transfer fee of $2,000 and an annual fee of $385 payable to The Hickory Hills Association. Schedule B must be attached to all offers. All measurements and taxes are approximate. (id:53271)
J. E. Newton Realty Ltd Brokerage
94 Parkwood Drive
Tillsonburg, Ontario
Great Family Home! Custom built all brick bungalow by Horvath. Located in the wonderful Annandale subdivision featuring approx. 1875(+/-) sq. ft. of main floor living space. Entering this home, be welcomed by the nice open floor plan where family and friends can gather. The living room features a lovely vaulted ceiling and a gas fireplace , perfect for warming up on cool evenings. An immaculate kitchen opens to the family room making it a breeze to entertain while your guests lounge on game day. A garden door off the dinette leads you to the large deck where you can enjoy a glass of wine in the sun or shade with south-west exposure. Back inside, the hallway leads to the main floor laundry, 2 bedrooms and a 4 pcs. bath. The spacious primary suite is where you can get away from it all featuring a jetted tub, separate shower and large walk in closet. Finally, a completely finished lower level offers approx. 1565(+/-) sq. ft. of additional living space including a huge rec room, 4th bedroom with walk in closet, a bonus room perfect for crafting or an office, another 3 pcs bath and a summer kitchen. This home has so much to offer a growing family looking for more space. (id:53271)
Century 21 Heritage House Ltd Brokerage
14 Glendale Drive
Tillsonburg, Ontario
Welcome to an unparalleled investment opportunity! This property blends contemporary design with premium amenities for a lifestyle of luxury and comfort. The facade boasts durable composite siding and a 50-year metal roof by Green Metal Roofing, ensuring longevity and curb appeal. Skylights and custom windows flood interiors with natural light, showcasing the architectural craftsmanship. The building is fortified with a spray foamed roof deck, boasting an impressive R35 insulation rating for energy efficiency. Inside, each of the 7 units features a custom kitchen with high-end appliances, complemented by sleek blinds and fire-rated drywall. The plumbing system is state-of-the-art System, while hydronic heating and cooling ensure ultimate comfort. Individual metering and underground 400 amp wiring provide convenience and reliability. Custom iron staircases lead to spacious living areas, complete with fireplaces in 5 units for cozy evenings. HRV systems ensure optimal air quality. Finishes include Tilemaster tile, Lifeproof vinyl flooring, and custom oak staircases with tempered glass. Washrooms feature high-end Kohler fixtures and custom granite countertops. Safety is ensured with a pull station fire alarm system throughout. Outside, superior landscaping and stone work create a serene retreat, supported by storm management and underground rain drainage for sustainability. This property epitomizes upscale living, offering elegance, functionality, and environmental consciousness in one remarkable package. (id:53271)
Wiltshire Realty Inc. Brokerage
No Favourites Found

