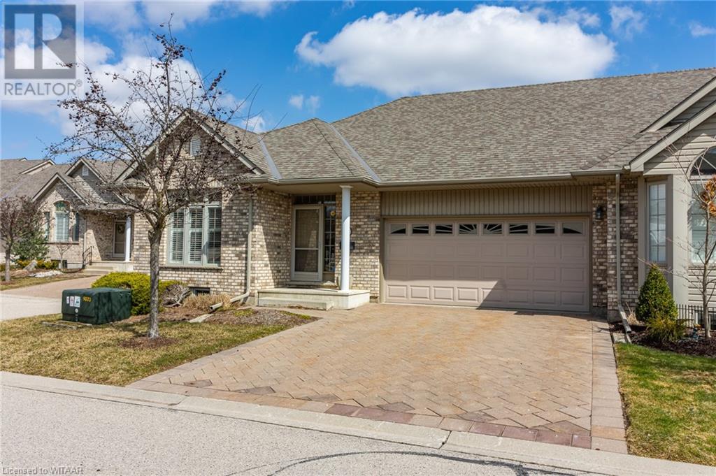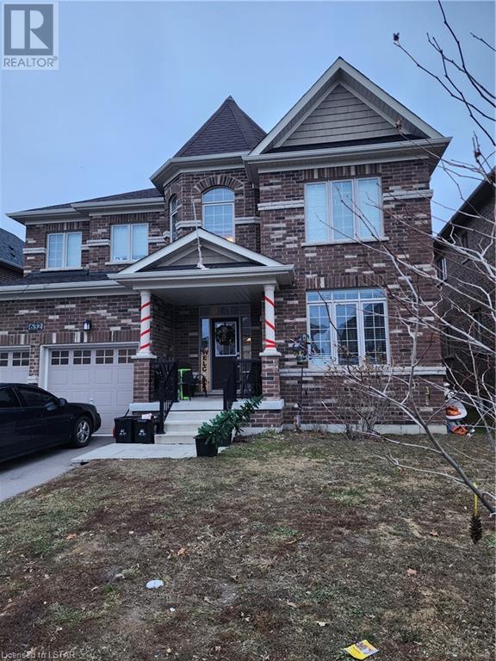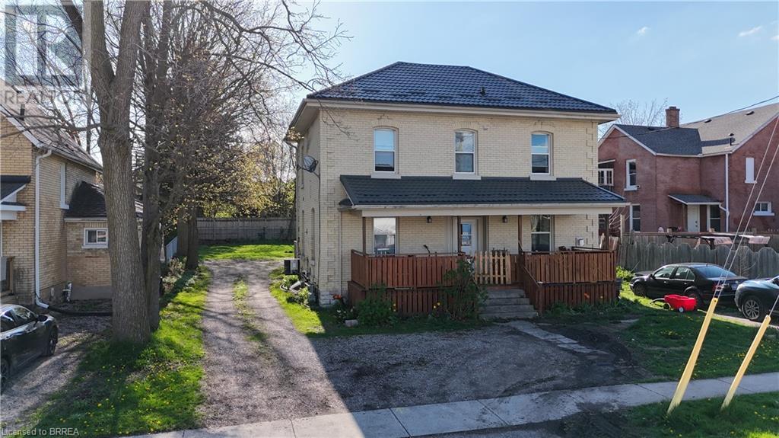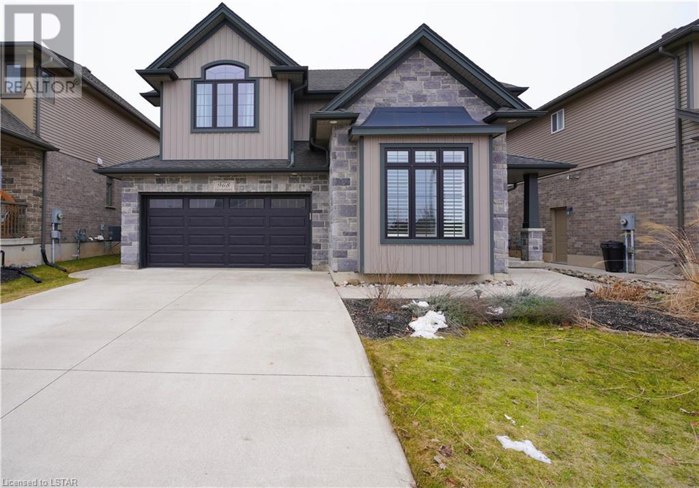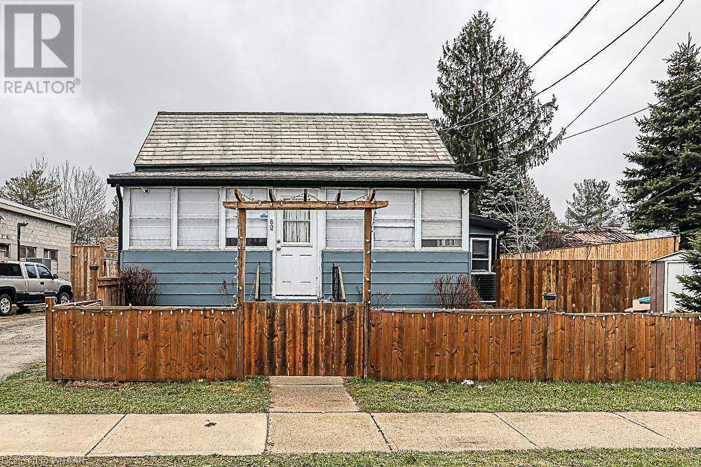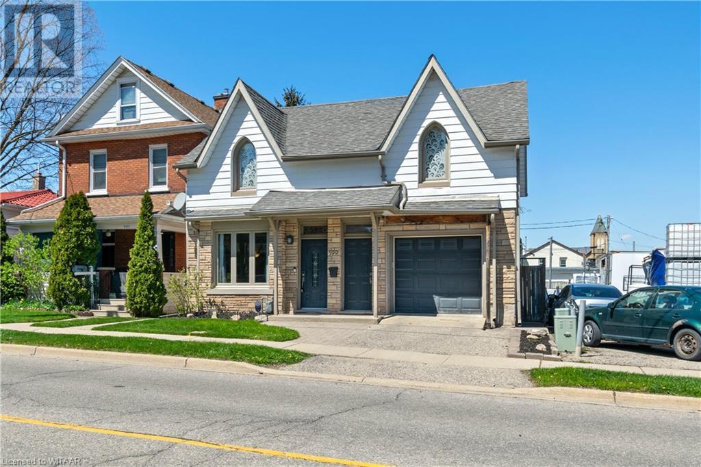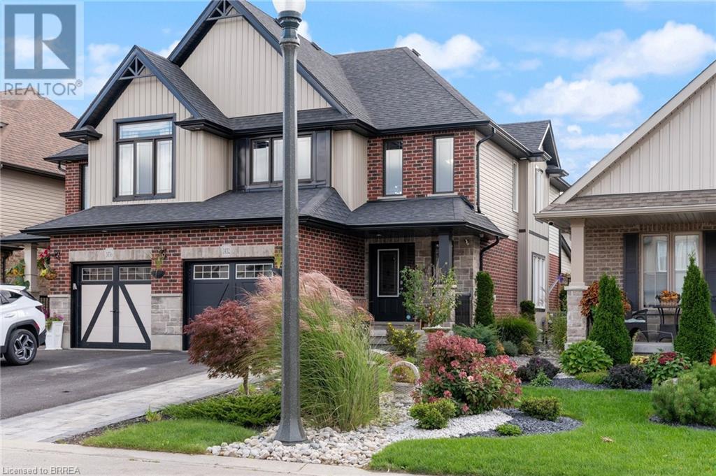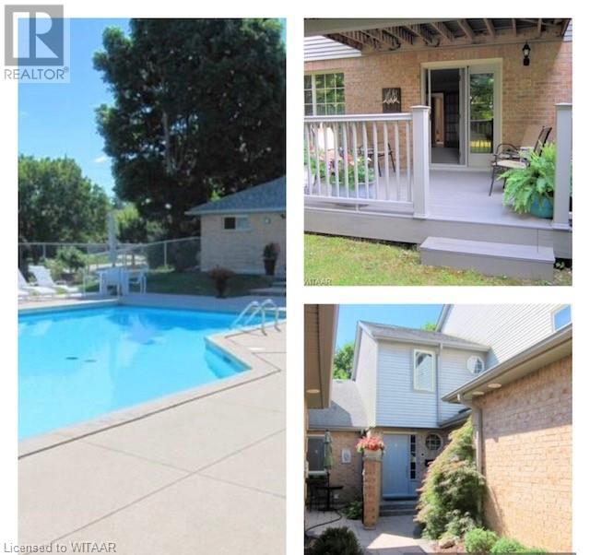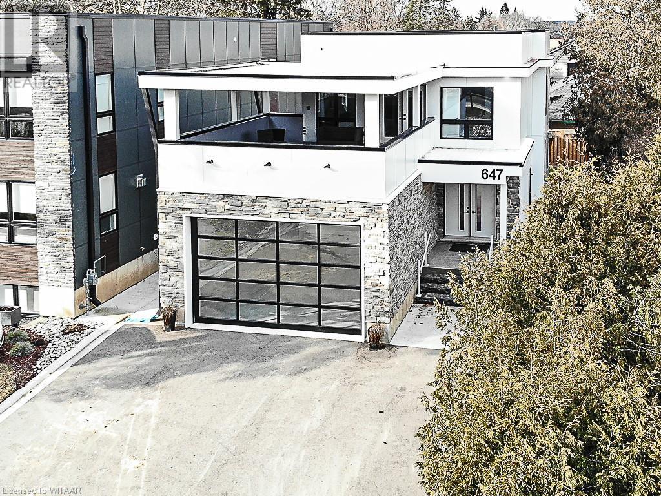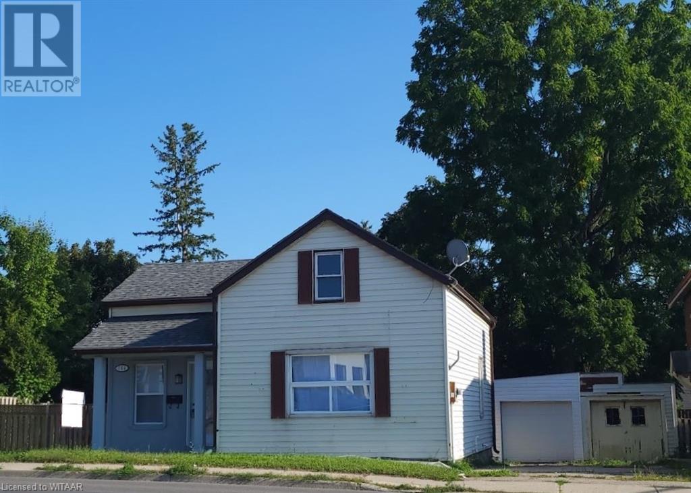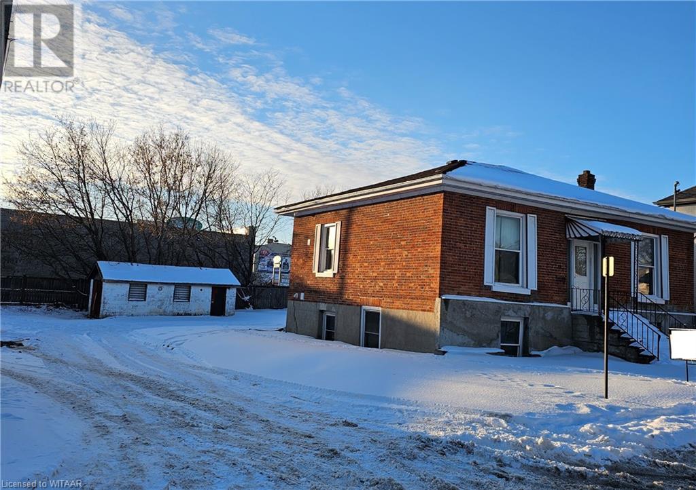LOADING
450 Lakeview Drive Unit# 23
Woodstock, Ontario
Presenting unit 23, at 450 Lakeview Dr. Located in a prestigious neighbourhood in North Woodstock, within walking distance to parks, pharmacy, coffee shop, trails, and Pittock lake! This is an end-unit bungalow condominium with beautiful grounds, and plenty of room to enjoy. The exterior is gorgeously appointed with tasteful brick and siding, and parking is provided by a double wide paver-stone driveway, leading to a clean full double car garage (18'6 x 19'7). The main floor features soaring 9 foot ceilings, large windows for plenty of natural light and hardwood floors throughout most of the main floor. The front bedroom/den features cozy carpeting and California shutters, and the bathrooms have durable vinyl flooring. The open foyer leads past the den/bedroom and a 2 piece powder room into a large open concept living room/dining room/kitchen, adjacent to a large primary bedroom suite, which features California shutters, two closets, laundry, and a 5 piece ensuite bath. The U-shaped kitchen features a breakfast-bar peninsula, built-in desk, tons of counter space, a full sized pantry, recently replaced dishwasher (2023), recently replaced fridge (2023), and undercabinet lighting. The east-facing view from the back windows is exceptional, as this unit looks out to it's recently redone deck with steps down to the common area, featuring a tranquil pond. The lower level is home to an enormous rec-room with corner gas fireplace, and carpeted flooring. Perfect for hosting large gatherings! The lower level also features a full bathroom, and a huge third bedroom. The bedroom features cozy carpeted floors, a large closet, and a built in desk with bookshelves, perfect for a quiet study/office area. Don't worry, there is plenty of room for storage as well, with an enormous utility/storage room. This unit is outfitted with a water softener and sump pump with water-powered backup, furnace and A/C replaced in 2023. Don't delay, book a showing today! (id:53271)
RE/MAX A-B Realty Ltd Brokerage
632 Mcgill Lane
Woodstock, Ontario
If you are looking for room to roam, this is the home for you with approx 2700 SQ of finished above ground space. You will be Wowed at the entry by the beautiful curved staircase and 2'x2' tiles. This 5 year old 2 storey home has hard surface flooring throughout the main floor with a main floor office or den as well as a designated dining room. Upstairs offers all the space Upstairs offers all the space you could want with almost one private bath per bedroom. The oversized master sports an equally spacious ensuite and 2 walk-in closets. Located across the road from the Thames River and greenspace. (id:53271)
Blue Forest Realty Inc.
34 Young Street
Woodstock, Ontario
Attention Investors!! Clean, Legal & Turnkey Triplex!! Don't miss out on this fantastic opportunity to diversify your investment portfolio with this meticulously maintained legal triplex perfectly situated in Woodstock. Each unit boasts well-lit, functional layouts, currently leased to wonderful tenants! Featuring a private driveway with ample parking and an oversized backyard, maximizing the potential of its zoning (R2-20). Located mere minutes from shopping centres, parks, the casino, hospital, schools, and offering easy access to Hwy 401, this property is primed for convenience! Schedule your private viewing before it's too late! (id:53271)
RE/MAX Twin City Realty Inc.
968 Springbank Avenue N
Woodstock, Ontario
Near Pittock lake and in the ONE OF BEST neighborhoods in the city, the 968 Springbank Ave N offers to the buyers not only for its 4 large bedrooms, 3.5 bathrooms, spacious living areas with the upgraded kitchen, family room, great room ,dining room, and plus a huge private backyard.Shoppings and the amenities you could think of are within walking or short driving distance. A scenery trail along side of the lake is added as a pleasant bonus for this neighborhood. Does a cozy, comfortable house with stylish design, well maintained in details and is located in quiet, safe , friendly neighborhood where is near the nature fit the criteria of your dream home? The 968 Springbank Ave N is it ! (id:53271)
Nu-Vista Premiere Realty Inc.
82 Main Street
Woodstock, Ontario
Welcome to 82 Main St.This is a bungalow with loads of investment opportunities. This home has 3 kitchens, 3 full baths and loads of Parking.There are 2 bedrooms in the front of property with separate entrance, and one large primary at the back of the home. With C4 zoning there is so many uses for this one! Rent out the front of the house and live in the back or rent out both. There's an ample fully fence yard and a massive 25' x 25' heated, insulated hut in the private rear yard. The hut has its own 400amp service, with a full washroom, and kitchen. There is a large gate to access the yard and for larger vehicles to access the back parking. Have a business or looking for some extra income from your home? This one has options. (id:53271)
RE/MAX A-B Realty Ltd Brokerage
599 Peel Street
Woodstock, Ontario
A charming 4-bedroom, 3-bathroom detached century home with modern finishes in the family-oriented area of Woodstock. The main floor welcomes you with a cozy living room boasting elegant engineered hardwood floors. The heart of the home, a modern kitchen with ss appliances, adjacent to the kitchen, a comfortable breakfast area invites leisurely mornings. Convenience is key with a thoughtfully placed 2-piece bathroom and a laundry room rounding out the main floor. Venture upstairs to discover four(4) generously sized bedrooms, each offering ample space and natural light. Two full bathrooms ensure privacy and functionality for the entire family or guests. Outside, the allure continues with a landscaped backyard & an on-ground heated pool, perfect for summer relaxation and entertaining. Additionally, a single-car garage offers convenient storage & parking options. Conveniently situated near grocery stores, restaurants, gym, bus station and much more! (id:53271)
Bridge Realty
1432 Dunkirk Avenue
Woodstock, Ontario
Step into this lovely semi-detached home, where chic black exterior accents establish a contemporary elegance fused with cozy comfort. Interlocking stone pathway leading to the covered front porch, featuring a three-quarter glass door and a generous window. The main floor seamlessly integrates distinct zones in an open-concept layout. A separate dining area gracefully flows into the adjacent kitchen, featuring additional breakfast bar seating and a convenient pass-through window that connects to the spacious family room and enclosed back porch, blurring indoor-outdoor boundaries perfectly. The expanded area boasts pot lighting, high-top seating, creating a cozy ambiance for year-round relaxation. Upstairs, a spacious primary bedroom awaits, complete with a 3-piece ensuite featuring a sleek glass shower. Two additional bedrooms share a 4-piece bathroom and a laundry room with cabinetry, enhancing functionality. Descend to the thoughtfully designed basement, offering a light-filled rec room with deep windows. This lower level includes a wet bar, a modern 3-piece bathroom with a glass shower, and a bonus room ideal for a home office or gym. The true highlight lies outdoors—a captivating low-maintenance backyard resembling a private oasis. Surrounding rock gardens and a stone patio create a tranquil atmosphere, inviting relaxation. Unwind in the hot tub after basking in the sun for the ultimate rejuvenation. This residence harmonizes contemporary style, practicality, and outdoor splendor, conveniently located minutes from Hwy 401 & 403, ensuring easy access to amenities and transportation routes. (id:53271)
The Agency
617 Lansdowne Avenue
Woodstock, Ontario
Spacious and bright executive condo on a quiet crescent and bordering Pittock Lake and its conservation parklands and trails..well maintained complex with heated swimming pool and tennis courts...main floor has a large entrance foyer, living-dining room with gas fireplace and garden door to private deck (composite) just right for large family gatherings and a nice bright large eat-in kitchen with skylight, plenty of cabinets, quartz counter tops and ledger stone backsplash (appliances are included)..upstairs there is a large primary bedroom (hardwood flooring) with its own gas fireplace and direct access to an outside balcony a large walk-in closet and a 5pc ensuite, plus two other large bedrooms with plenty of closets and another 4pc washroom...the fully finished basement has a family room featuring cork flooring, wainscotting and French doors which divides it from a home office...lots of quality ceramics and hardwood flooring throughout the home...most windows were replaced 4-5 years ago...all appliances are included..condo fees include Rogers Fibe TV and Internet. CHECK US OUT ATlakeviewestates.ca (id:53271)
Royal LePage Triland Realty Brokerage
647 Devonshire Avenue Avenue
Woodstock, Ontario
Welcome to your dream home located at 647 Devonshire Ave, nestled on a remarkable deep lot, boasting quality craftsmanship and high-end finishes throughout. This new home, meticulously crafted by Losee Homes, offers an exceptional living experience in a prime location. As you step inside, you're greeted by a large family size dining room that is complimented by a custom gourmet kitchen adorned with luxurious quartz countertops, a massive waterfall kitchen island, and a convenient walk-through butler's pantry, perfect for culinary enthusiasts and entertaining alike. The open-concept family room features soaring ceilings, anchored by a stunning 62 linear gas fireplace and a 60 TV seamlessly integrated into custom-built cabinetry. Step outside through the main floor's walkout onto the gorgeous stamped concrete covered deck, complete with pot lights, hydro for a future hot tub, and a gas line for effortless BBQing, creating the ideal outdoor retreat. Ascending to the second floor, you'll discover a haven of luxury, highlighted by a spacious primary bedroom oasis boasting a massive covered patio equipped with pot lights, two natural gas lines, hot and cold running water, and drainage, providing the perfect canvas for an outdoor kitchen and serene relaxation. The bright lower level apartment features 9-foot ceilings, in-floor heating, a large kitchen with quartz counters, a second laundry room, a generous bedroom, and an office/den, offering versatile living arrangements. Ideal for multi-generational living, this space boasts a separate lock-out entrance, providing privacy and convenience. Completing this home is an insulated double car garage with in-floor water heating and 200 AMP service, perfectly poised for future electric car charging capabilities, exemplifying the thoughtful design and attention to detail present throughout. Don't miss the opportunity to call this exquisite custom home yours and experience unparalleled luxury living in a coveted location! (id:53271)
The Realty Firm B&b Real Estate Team
764 Dundas Street
Woodstock, Ontario
Fully renovated home with a boastful backyard in downtown Woodstock. Welcome to 764 Dundas street all you need to do is pack your bags and move in. Enter in your updated front door and be welcomed by your modern kitchen , a lovely island awaits your family memories . To your right, is your private large living/dining room accessorized with crown molding and pot lights. On your main floor you will find your master bedroom and impressive 3 piece main bath. Head upstairs to 2 additional bedrooms, your second 3 piece bath and a lounge area to make your own. Imagine beanie bags and pillows, board games and laughter, this space lends itself to your dreams realized. Downstairs' in your basement, you will find a 2 piece bath/Laundry with plenty of dry storage. The large back yard with a deck and shed is perfect for entertaining or maybe even a pool. This space is a true getaway from the city life, right in your own backyard, boasts multiple mature trees, a feature hard to find. You have two driveways with plenty of parking along with a detached garage for your personal needs. (id:53271)
Royal LePage Triland Realty Brokerage
18 Chapel Street
Woodstock, Ontario
Welcome to 18 Chapel Street all you need to do is pack your bags and move in. Enter in your freshly painted home thought the front door into a wide spacious entrance. Infront of you is your spacious dining room for all you family meals. To your right, is your private large living room with plenty of room for entertaining and game nights. On your main floor you will find 2 large bedrooms with a 4-piece main bath. At the back of the home, you will find a lovely sun room prefect for your morning coffee. Downstairs in your basement, you will find your Laundry with plenty of dry storage. Including another kitchen, bathroom and large living room. (id:53271)
Royal LePage Triland Realty Brokerage
490 Masters Drive
Woodstock, Ontario
Prepare to be impressed by the Fieldstone Model, offering 3579 sq ft of luxurious living space. Crafted by the esteemed home builder Trevalli Homes, this floor plan is nestled within the charming Natures Edge development—a family-friendly community in a sought-after north end neighborhood. Upon entry, you're greeted by a grand open-to-above foyer, complemented by a cozy library, formal sitting/dining room, and a spacious separate great room. The heart of the home lies in the chef's dream kitchen, boasting an oversized island and ample storage space, perfect for culinary enthusiasts and gatherings with loved ones. The second floor presents two master bedrooms, each with its own ensuite, alongside three additional bedrooms. Ideal for growing families seeking both space and sophistication. Conveniently located, residents enjoy easy access to major routes including the 401 & 403, esteemed institutions such as Fanshaw College, essential amenities like the Toyota Plant and Hospital, as well as recreational facilities and much more. Highlights: Flexible Deposit Structure Variety of Floor Plans: Choose from a range of sizes spanning from 2196 to 3420 sq ft. All plans can be customized (additional costs may apply). No Development Fees, No Utility Hook Up Fees Terion Warranty Included HST Included Don't miss out on this opportunity to elevate your lifestyle in a community designed for comfort, convenience, and quality living. (id:53271)
Century 21 Heritage House Ltd Brokerage
No Favourites Found

