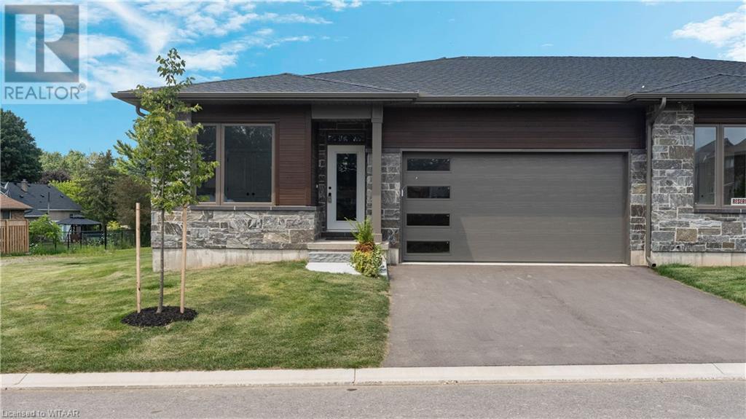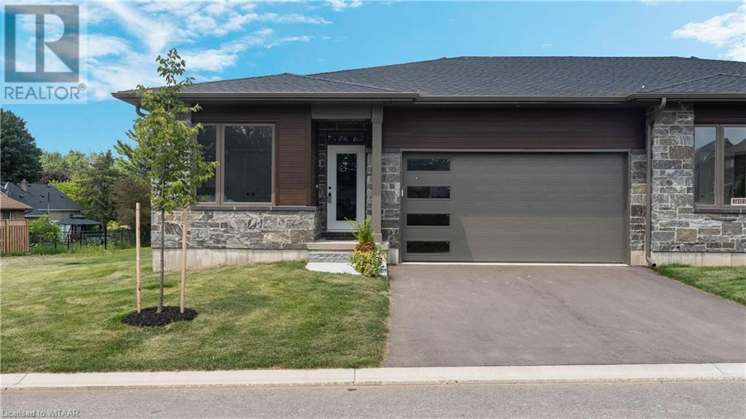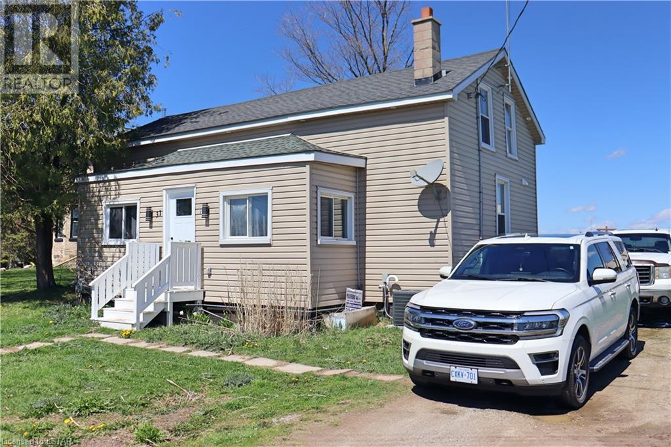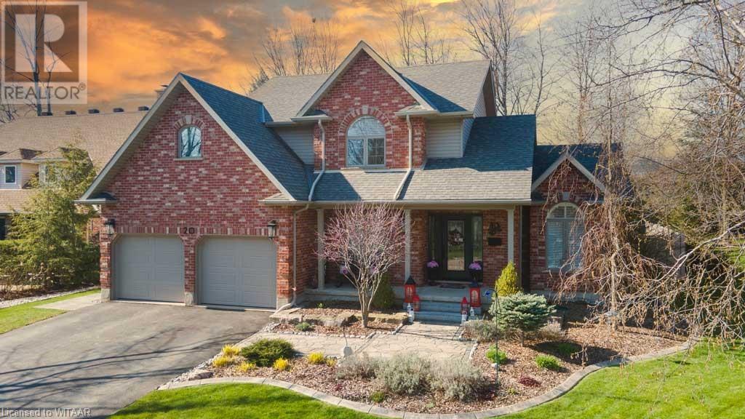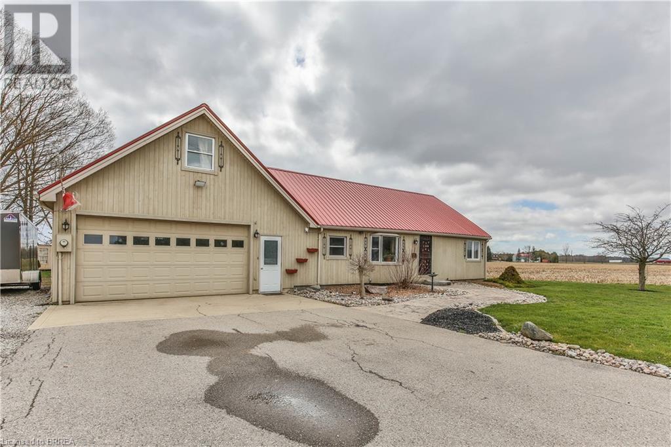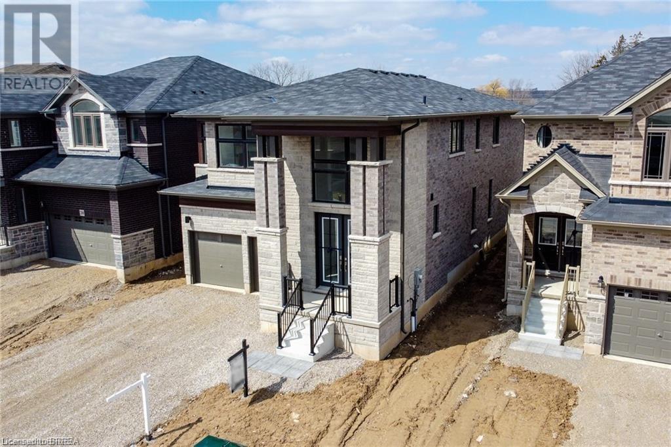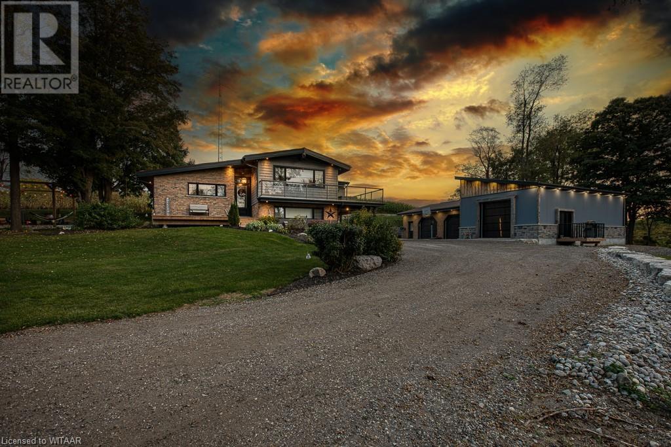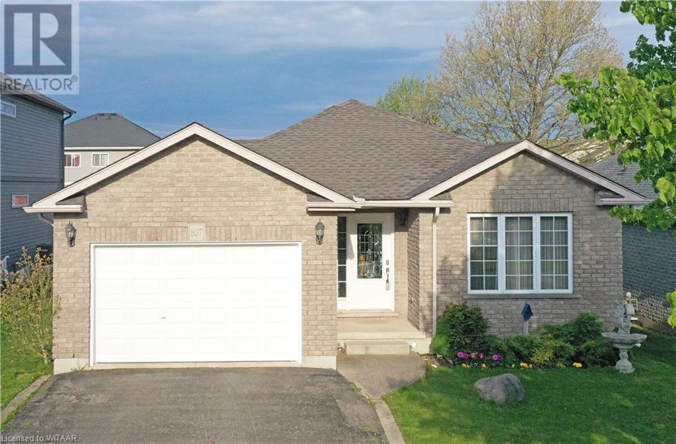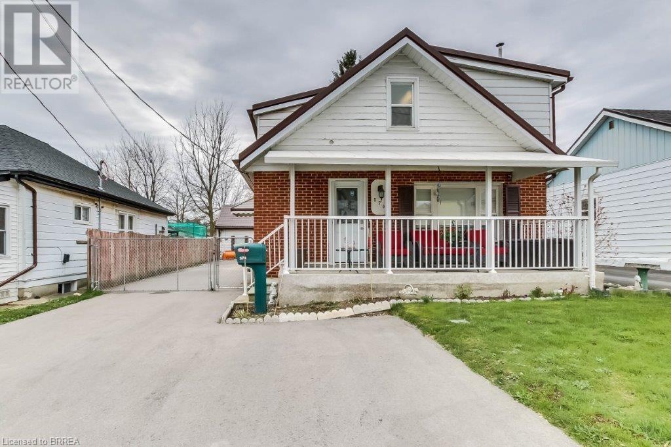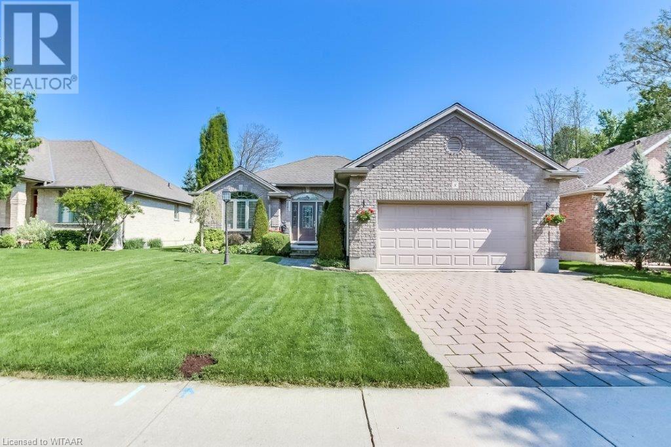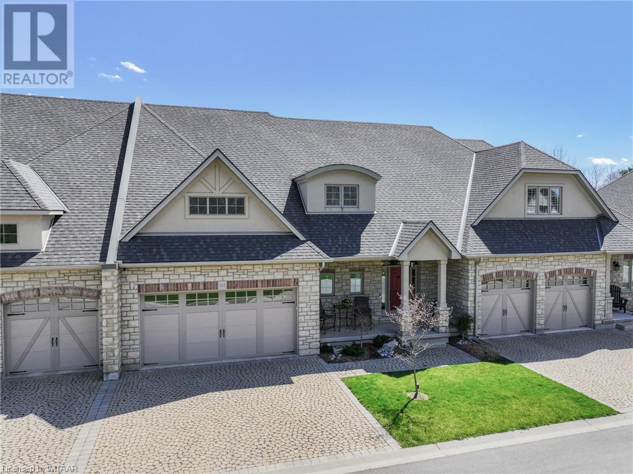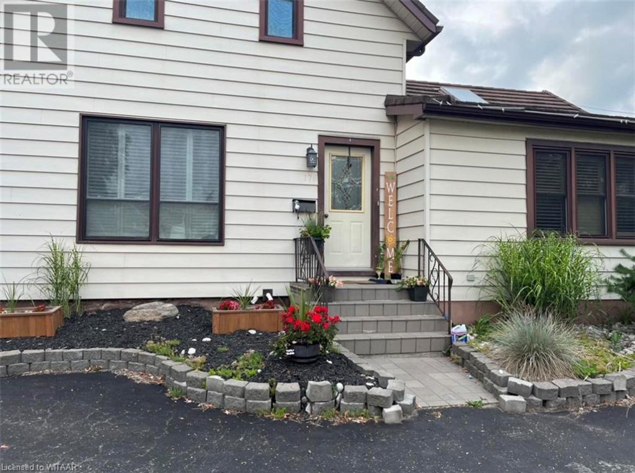LOADING
269 Pittock Park Road Unit# 17
Woodstock, Ontario
Welcome to Losee Homes newest semi-detached open concept bungalows, offering 1280 sq ft of modern main floor living. These quality builds boast a spacious eat-in kitchen with island, featuring upgrades such as valances and a pots and pans drawer. The main floor showcases 9-foot ceilings, including open concept living room with a cozy gas fireplace surrounded by large windows, and sliding doors leading to your own private deck. The primary bedroom boasts a walk-in closet and a redesigned 3-piece ensuite with a 5-foot shower and large linen closet. An additional main floor bedroom, 4-piece bathroom, laundry room, and access to your generous 2-car garage complete the main level. There's also an opportunity to have a finished basement with 2 bedrooms, 1 bathroom, and a rec room, available at a reasonable upgrade fee. This fabulous development of 22 semi-detached bungalows is nestled in a quiet cul-de-sac, close to Pittock Dam Conservation area, walking trails, and more! Phase 2 has begun, with some units available for purchase, allowing you to choose your interior picks and colours. Exterior is finished with Maibec siding and real stone on the front and brick around the sides and back. Condo fee of $113 is for private road only. These units can have a fence built to enjoy your own property. Don't miss out on this opportunity for modern, convenient living in a beautiful setting! (id:53271)
The Realty Firm B&b Real Estate Team
269 Pittock Park Road Unit# 15
Woodstock, Ontario
Welcome to Losee Homes newest semi-detached open concept bungalows, offering 1280 sq ft of modern main floor living. These quality builds boast a spacious eat-in kitchen with island, featuring upgrades such as valances and a pots and pans drawer. The main floor showcases 9-foot ceilings, including open concept living room with a cozy gas fireplace surrounded by large windows, and sliding doors leading to your own private deck. The primary bedroom boasts a walk-in closet and a redesigned 3-piece ensuite with a 5-foot shower and large linen closet. An additional main floor bedroom, 4-piece bathroom, laundry room, and access to your generous 2-car garage complete the main level. There's also an opportunity to have a finished basement with 2 bedrooms, 1 bathroom, and a rec room, available at a reasonable upgrade fee. This fabulous development of 22 semi-detached bungalows is nestled in a quiet cul-de-sac, close to Pittock Dam Conservation area, walking trails, and more! Phase 2 has begun, with some units available for purchase, allowing you to choose your interior picks and colours. Exterior is finished with Maibec siding and real stone on the front and brick around the sides and back. Condo fee of $113 is for private road only. These units can have a fence built to enjoy your own property. Don't miss out on this opportunity for modern, convenient living in a beautiful setting! (id:53271)
The Realty Firm B&b Real Estate Team
31 Barrett Street
Salford, Ontario
welcome to this Fully Renovated modern 4 bedroom 3 Bathroom Home, on a large lot,with lovely kitchen large livingroom, main floor laundry , main bedroom has beautiful ensuite, laminated floors, its well done throughout, 2 upper bedrooms plus full bathroom, almost new appliances are included, easy access to hwy 401 (id:53271)
Universal Corporation Of Canada (Realty) Ltd.
20 Woodside Drive
Tillsonburg, Ontario
Welcome to the epitome of modern luxury living in Tillsonburg's most sought-after locale. Nestled in a highly desirable area, this immaculate two-storey home presents an unparalleled blend of contemporary design, upscale amenities, and serene outdoor living spaces. As you approach, the home's curb appeal is immediately captivating, with clean lines, a well-maintained facade, and lush greenery welcoming you. Step inside to discover a meticulously updated interior that seamlessly combines functionality with style. The main level boasts an open-concept layout, where the living room, dining area, and gourmet kitchen flow effortlessly together, ideal for both daily living and entertaining guests. The kitchen is a chef's dream, featuring sleek cabinetry, high-end stainless steel appliances, a spacious island with extra seating, and elegant quartz countertops. Large windows throughout the main floor invite ample natural light, creating an airy and inviting atmosphere. Ascending the stairs to the second level, you'll find the private quarters thoughtfully designed for comfort and relaxation. The primary suite is a true retreat, complete with a lavish cheater ensuite bathroom completely remodelled in 2022 featuring heated floors, a spa-like soaking tub, a separate glass-enclosed shower with dual rain shower heads , and dual vanities. 2 more generous sized bedrooms offer versatility, perfect for a growing family or accommodating guests. The fully finished basement offers another great get-away for relaxing, or for entertaining guests. Stepping outside, the backyard is a private oasis designed for leisure and entertainment. A saltwater pool beckons on warm summer days, surrounded by a fully fenced yard enhanced by durable vinyl fencing for added privacy. A hot tub provides year-round relaxation, while professional landscaping adds a touch of elegance and tranquility to the outdoor space. This home's location is second to none. Situated in Tillsonburg's most coveted area. (id:53271)
Gale Group Realty Brokerage Ltd
54221 Talbot Line
Eden, Ontario
Welcome to your serene slice of country paradise, nestled between the charming towns of Tillsonburg and Aylmer. Here, the gentle breeze carries whispers of tranquility, creating an oasis of peace and calm. Embrace the allure of rural living without compromising on convenience, thanks to easy access to the 401 via nearby Culloden Rd. Step inside this inviting home and discover a kitchen that invites gatherings and culinary adventures, perfect for creating cherished memories with loved ones. The heart of the home, this kitchen is where laughter and delicious aromas intertwine. With 3 generously-sized bedrooms, each offering a haven of comfort and restfulness, you’ll find your personal retreat in every corner. The primary stands out, featuring ensuite priviledges and French doors that open to the serene embrace of your backyard, where nature’s beauty greets you every morning. Enjoy effortless living with the convenience of main floor laundry, making daily chores a breeze. Flexibility is key here, with the potential to easily restore a fourth bedroom, providing ample space for growing families or accommodating guests. For the hobbyist, the spacious attached garage awaits, ready to welcome your passions and projects. Outside, a stamped concrete patio invites you to linger, offering panoramic views of lush fields that stretch as far as the eye can see. Whether you’re enjoying a quiet morning coffee or hosting an evening barbecue, this outdoor space is designed for relaxation. Indulge in the serenity of this idyllic retreat, where the stresses of modern life melt away amidst the beauty of nature. Discover the perfect balance of rural charm and contemporary comfort, where every day feels like a getaway. Your dream country home awaits, ready to welcome you with open arms and the promise of tranquility. (id:53271)
Exp Realty
198 Longboat Run
Brantford, Ontario
You Got To See it to Believe It as this house is loaded with Builder Upgrades worth $350K and is a mirror image of a Typical Model Home. Welcome to 198 Longboat Run West in Brantford Located in a Desirable West Brant Neighbourhood close to Schools, Trails and Parks ! This Home Features upgraded exterior consist of brick/stone 5 spacious bedrooms, 4.5 bathrooms, office/mediation room and finished basement by the builder with separate entrance totally 4400 Sq.Ft. of living space. The Double Door entrance with 10 feet ceiling welcomes you with an impressive foyer. The main level flooring consist of hardwood and premium tiles introduce you to the Dining Room, Great Room with Fireplace and a Beautiful Chef's Dream Kitchen. The wood stairs will take you to the Second Floor that features 4 Spacious Bedrooms including a luxurious Primary Bedroom with Fully Upgraded 5+ peice Ensuite boasting an extended standing shower and a double sink vanity. Three additional spacious bedrooms with access to the upgraded bathrooms (ensuite privilege). The fully finished carpet free basement (1226 ft) with separate entrance and high ceiling offers a large Rec Room, Bedroom and Full Washroom. Few Highlights of upgrades are exterior (no vinyl siding) high ceiling, windows, flooring, countertops, all washrooms, light fixtures, backsplash, smooth edges and much more. Extras, All New Appliances, Air Conditioner. Book Your Showing Today !! (id:53271)
Ipro Realty Ltd
924022 92 Road
Embro, Ontario
Introducing the home you've been waiting for! Step into your Dream Home situated on a tranquil lot spanning just over an acre outside of Embro. This remarkable property has everything you could ever desire. Upon entry, you'll be greeted by the rustic modern ambiance, featuring white washed ceilings and stained beams. The expansive kitchen is perfect for family gatherings, boasting a large island, side by side fridge and freezer, walk-in pantry, dining area with picturesque views, and more. The Family Room is highlighted by a wood burning fireplace encased in stone, leading to one of many outdoor seating areas. The main level offers three generously sized bedrooms, one with a convenient 2-piece ensuite, as well as a 4-piece bathroom. Down a few steps to the walk-out level, you'll find a luxurious private primary suite, complete with another stunning fireplace and a 3-piece ensuite. This level also features a recently updated Mudroom with laundry and an additional 3-piece washroom. Journey down a few more steps to discover a charming playroom for little ones and a cozy media room for family movie nights. But wait, there's more! Outside, you'll find an oversized detached heated garage with double doors, along with a fully finished heated entertainment room, perfect for the ultimate Man Cave experience, complete with its own BBQ area and Glass feature Garage Door! Additionally, there's a charming tree house/bunkie equipped with bunk beds, wifi, an electric fireplace, and TV. The meticulously landscaped yard offers multiple relaxation areas, a fire-pit, a hot tub, and breathtaking views of trees and fields. With ample parking for up to 10 vehicles, this home truly has it all. Words cannot fully capture its true, unique beauty – this is a MUST SEE property! (id:53271)
The Realty Firm B&b Real Estate Team
807 Stonegate Drive
Woodstock, Ontario
Bright & Open, Move-in-Condition, 1250+ sq.ft 3+1 bedroom bungalow with 1.5-car garage, and finished basement in beautiful South-West Woodstock. Decorative glass entry into the open living-dining room with vaulted ceiling and quality hardwood. Bright kitchen with oak cabinets, peninsula, ceramic tile and patio doors to the large deck & manageable fenced yard. 3 bedrooms on the main floor and sparkling bath. Professionally finished basement with bedroom 4, luxury bath with glass shower & jetted tub, and spacious family room with cozy gas fireplace. Quality built with brick exterior and 19’9x15’10 1.5-car garage & double drive. Click on the 3D virtual tour to explore inside & out and then visit the family-friendly neighbourhood close to the hospital, parks, schools & easy 401/403 access for rolling retirees. (id:53271)
Royal LePage Triland Realty Brokerage
570 Henry Street
Woodstock, Ontario
Perfect Investment/Income Opportunity!!! If you are an investor or looking to have your mortgage paid for, this is the property for you. This legal duplex also has a Legal non-conforming separate unit in the back. The main unit (owner occupied) features 2-bedrooms, newer kitchen cupboards, backsplash stainless steel appliances, newer living room flooring and a bathroom that is complete with a walk-in bathtub. The basement has additional bonus rooms, storage rooms, a three pc bathroom with a private entrance that is currently used by the owner as part of their living area. The upper 1-bedroom unit has a great size Livingroom and kitchen with a private deck for BBQ’s and entertaining. The separate self-contained non-conforming one-bedroom unit that’s tucked away in the back, has a patio door leading to a private back yard that is also ideal for BBQ’s and entertaining. Other than the water, all units pay for their own heat and hydro. All units are complete with fridge stove washer and dryer that stay with the property in an as is, where is condition. Newer Furnace, AC, Windows & Doors. Both buildings have a durable steel 55-year warranty roof. This property is off the beaten trail yet close to the major highway’s 403 Brantford/401 London. This property along with the income potential has way too many features to mention. Book a showing and see for yourself, you’ll be glad you did!!! (id:53271)
Century 21 Heritage House Ltd
8 Norsworthy Lane
Ingersoll, Ontario
LOVELY BUNGALOW SITUATED IN THE QUIET CUL DE SAC OF NORSWORTHY LANE. A NAME WITH A HISTORY FOUND IN THE HIGHLY DESIRED NEIGHBOURHOOD OF SOUTH-EAST INGERSOLL. CUSTOM DESIGNED ONE OWNER HOME BUILT BY WILLSIE DISTINCTIVE HOMES. ATTRACTIVE OPEN CONCEPT FLOOR PLAN WITH IMPRESSIVE TEN FOOT CEILING CORRIDOR FROM FOYER THROUGH THE GREAT ROOM. BEAUTIFUL KITCHEN WITH UPGRADED CABINETRY, WALK-IN PANTRY AND BREAKFAST COUNTER. SPACIOUS DINING ROOM, STATELY GAS FIREPLACE WITH CUSTOM OAK MANTEL AND PATIO DOOR ACCESS TO A 12 X 18 FT DECK AND EXTENDED PATIO. GENEROUS SIZE PRIMARY BEDROOM WITH 5 PC ENSUITE AND WALK-IN CLOSET. FRONT BEDROOM OR POSSIBLE OFFICE, 2 PC POWDER ROOM AND CLOSET WITH MAIN FLOOR LAUNDRY OPTION.THERE ARE 2 ADDITIONAL BEDROOMS IN THE BASEMENT AND ANOTHER 5 PC BATHROOM, A LARGE REC ROOM, GAMES ROOM PLUS A SIZEABLE UTILITIES STORAGE ROOM. BONUS PRIVATE ENTRANCE FROM GARAGE DIRECTLY TO BASEMENT PROVIDES AN IDEAL OPPORTUNITY FOR AN IN-LAW SUITE OR LIVING SPACE FOR YOUR EXTENDED FAMILY. AMPLE PARKING WITH THE DOUBLE CAR GARAGE AND INTERLOCKING STONE DRIVEWAY. 8 X 10 STORAGE SHED ON A CONCRETE PLATFORM WITH HYDRO IN THE FULLY FENCED BACK YARD WHICH IS LANDSCAPED AND PRIVATE. CLOSE TO ALL AMENITIES WITH EASY ACCESS TO MAJOR HIGHWAYS. SIMPLY A WONDERFUL HOME!!! (id:53271)
Century 21 Heritage House Ltd Brokerage
Gold Empire Realty Inc.
5 Wood Haven Drive Unit# 203
Tillsonburg, Ontario
Welcome home to 5 Wood Haven Drive Suite 203 where you will find true luxury living at its finest. As you drive up, a cobble stone driveway beautifully complements the cultured stone exterior of this high end, maintenance free condo. The generous sized foyer leads you to the open concept main living space featuring 9 foot ceilings throughout. The gourmet kitchen boasts high end stainless steel appliances, custom cabinetry, beautiful quartz countertops, tile backsplash and an island for extra seating. Many upgrades throughout the home include a gas fireplace, hardwood floors, cathedral ceilings, custom glasswork and quartz countertops throughout. The main floor features 2 bedrooms and 2 full bathrooms with the master bedroom emphasizing a large walk-in closet as well as an ensuite bathroom with glass shower, soaker tub, tile floor and feature wall. The completely finished lower level features another bedroom, large living room, separate office, cold cellar and another full bath. Don't miss out on this stunning turnkey condo. (id:53271)
RE/MAX A-B Realty Ltd Brokerage
176 Blandford Street
Innerkip, Ontario
Welcome to this back yard oasis! Check out the beautifully landscaped yard! Armour stone water fall cascading into a lagoon style, in-ground heated salt water pool. Complete with a fully functioning outdoor heated bar. Double door fridge, and covered bar area, which is fully equipped for your entertaining needs. Pool area is fully fenced and includes safety cover. No Sand filter required. Continue to the gazebo and relax in the 8 person hot tub which is privately located on the rear deck. Inside the main home you will find a stunning custom kitchen, which includes black granite countertops and solid oak cabinets, stunning cathedral, beamed ceilings and built in appliances and California Shutters through out the main floor. In centrally located 4 pc bath you will find a separate shower and a jetted tub. Enter the large family room which has enchanting oak built-ins and spacious custom desk. Upstairs 2 large bedrooms perfectly situated. But wait there's more! A second dwelling? Currently used as a 4 bedroom addition to main the house! Open concept living and kitchen area , flanked by 2 roomy bedrooms. The second dwelling has a new shower room and separate 2 pc bathroom. Great for multi family or possible rental opportunity. Or turn the second dwelling into your dream shop! The second Building has a bonus 1430 sqft for you. Both buildings protected by a professionally installed steel roof that includes warranty and there is ample parking. (id:53271)
RE/MAX A-B Realty Ltd Brokerage
No Favourites Found

