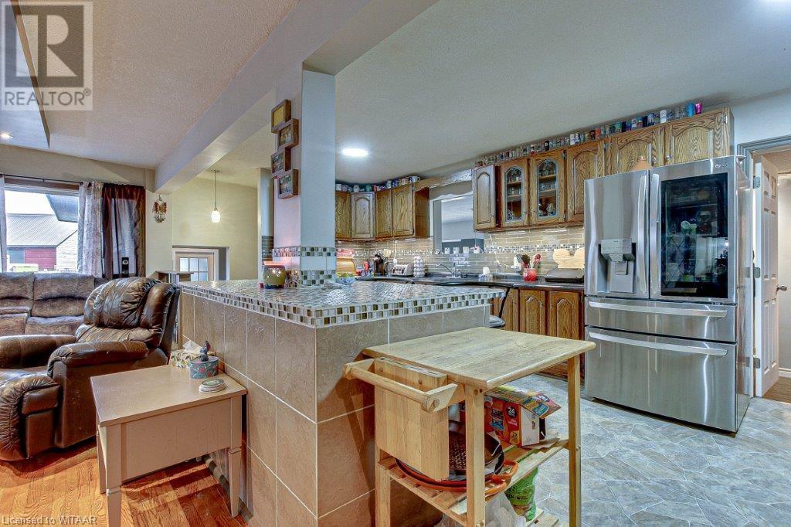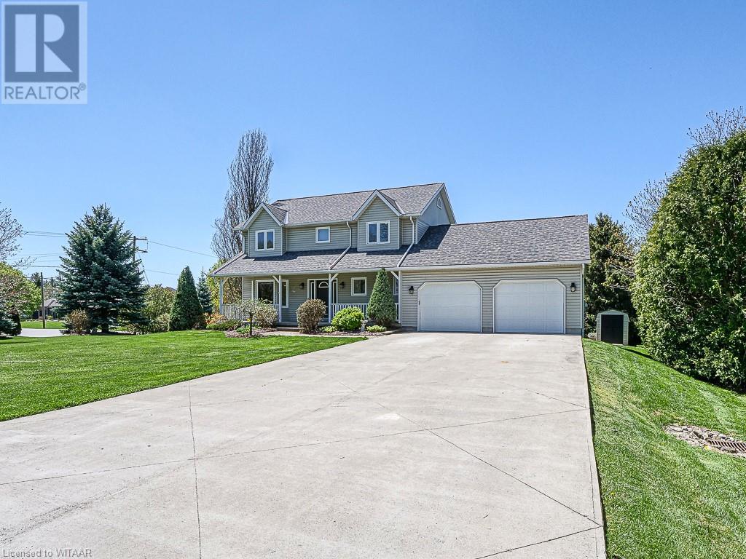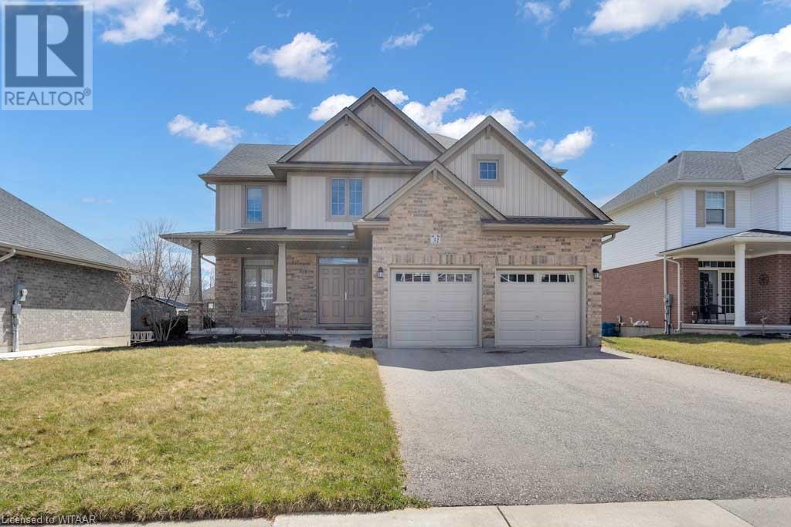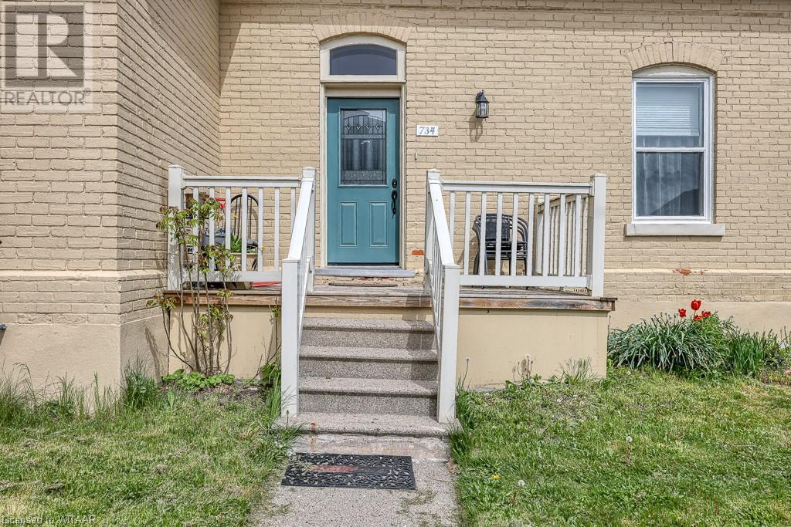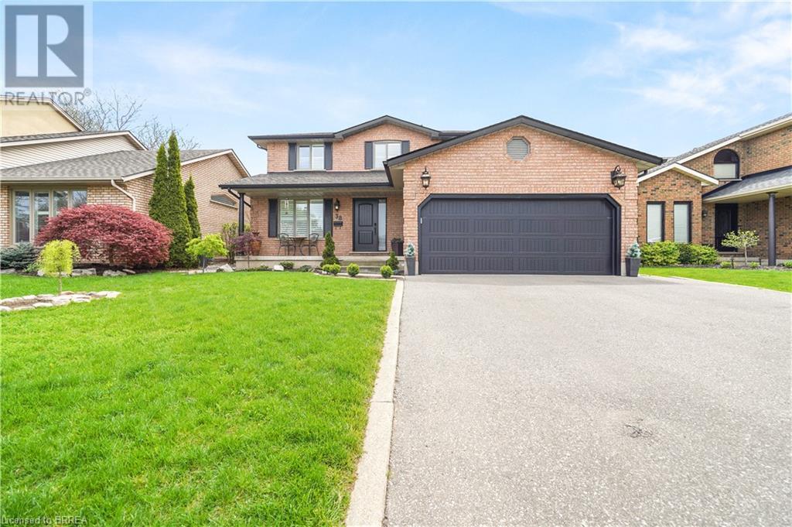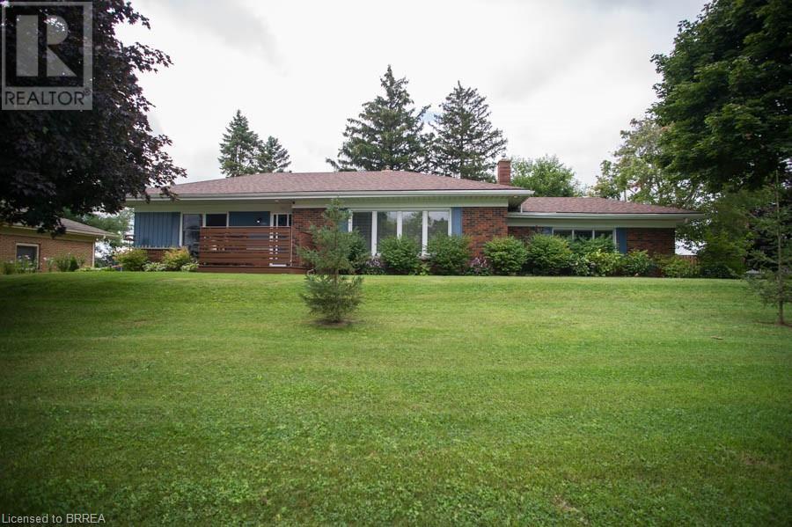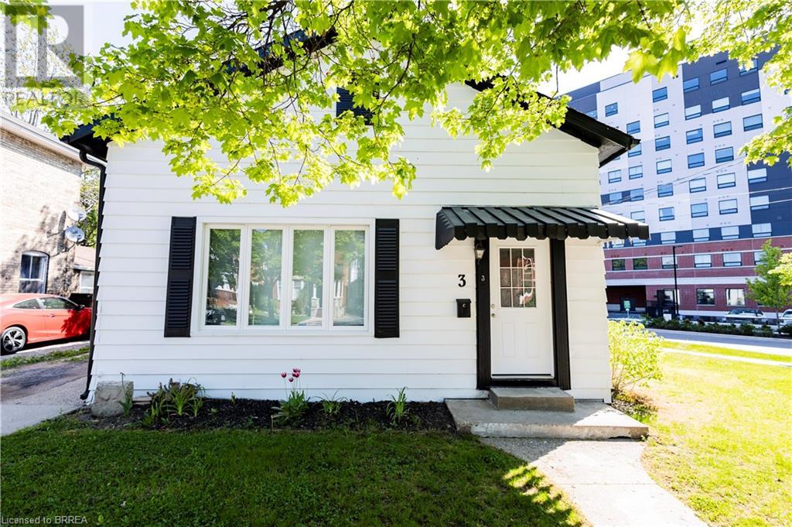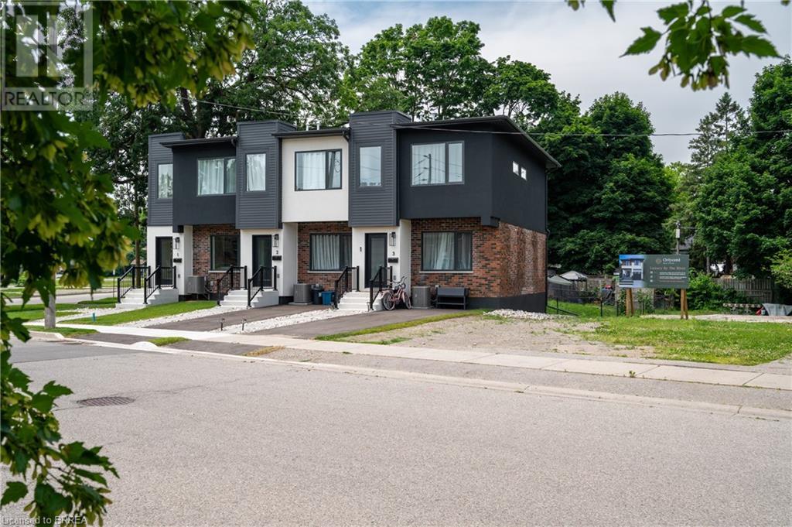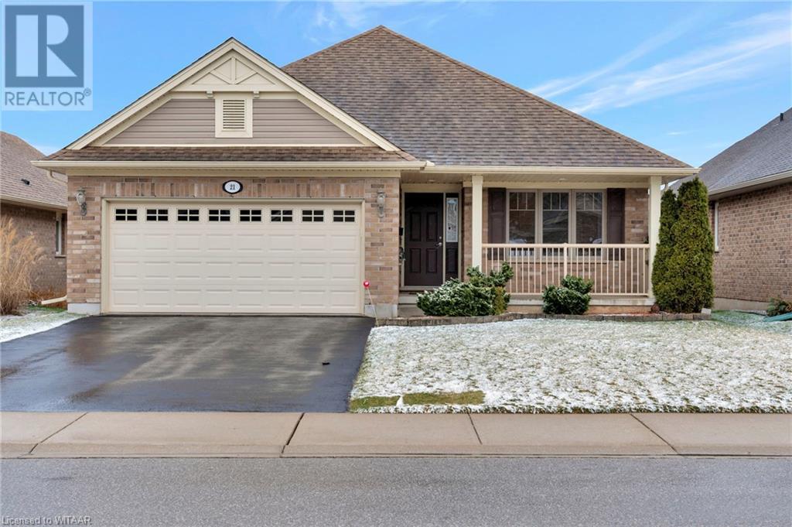LOADING
253 Talbot Street
Courtland, Ontario
Discover the perfect blend of tranquility and comfort in this charming two-bedroom, one-bathroom bungalow nestled on a serene half-acre lot in Courtland. Surrounded by peaceful farmland and boasting no rear neighbors, this home offers privacy and a picturesque view from its inviting sunroom. Step inside to experience a seamless flow throughout the open concept kitchen-living room combination, ideal for easy living and entertaining. The spacious bathroom invites you to unwind, offering a spa-like retreat within your own home. Recently renovated to enhance its appeal, this residence features a brand new front porch, adding to its curb appeal and welcoming atmosphere. Whether you're starting a new chapter or downsizing, this property provides a great place to settle, with proximity to essential amenities such as schools, places of worship, and just a short drive from Tillsonburg, Delhi, and the beach. Embrace a lifestyle of convenience and relaxation in Courtland – where every day feels like a retreat. (id:53271)
Century 21 Heritage House Ltd Brokerage
714645 Middletown Line
Oxford Centre, Ontario
This is a fantastic family home located in the peaceful hamlet of Oxford Centre. It offers a great turn-key opportunity, with easy access to the 401 and 403 highways, as well as shopping and a highly-regarded rural school just minutes away. The main floor welcomes you with an inviting foyer, followed by an open concept eat-in kitchen, a spacious living room, and a separate dining room. Moving upstairs, you'll find a generously sized primary bedroom with a private ensuite and a walk-in closet. There are also two additional large bedrooms and a family bathroom on the second floor, as well as a convenient laundry room. The basement has been finished to include a cozy family room with a fireplace, an office, and plenty of storage space. The home also features an oversized garage with ample room for two cars and additional storage. Situated on a beautifully landscaped corner lot, the backyard boasts a lovely flagstone patio with a large gazebo, perfect for entertaining. Additionally, there is a recently refinished deck providing a great space for cooking and dining outdoors. (id:53271)
Royal LePage Triland Realty Brokerage
795 Sloane Street
Woodstock, Ontario
Nestled in an ideal location next to a serene park and within easy walking distance of public and secondary schools, this charming 1 and 1/2 storey home offers the perfect blend of comfort and convenience.No neighbours behind or on west side. Boasting a total of 4 bedrooms, with 2 located on the main level alongside a 4-piece bathroom, this home provides ample space for family living. Venture upstairs to discover 2 additional bedrooms and a convenient 2-piece bathroom, offering privacy and functionality for all residents. Outside, a spacious detached 2-car garage awaits, complemented by a single paved drive at the front that expands into a double width near the garage, eliminating the hassle of car shuffling for added convenience. The lower level features a generous rec room spanning the length of the house, perfect for entertainment or relaxation, along with a handy workbench in the basement for hobbyists and DIY enthusiasts. The carpet-free main floor showcases attractive yet durable flooring, creating a seamless flow throughout the home. Step outside to a beautifully landscaped yard, where views of the picturesque park can be enjoyed from the kitchen eating area and two bedrooms upstairs. Each upper bedroom boasts an ideal spot for a desk overlooking the landscaped backyard and offering tranquil park views, creating inspiring spaces for work or study. The kitchen is a focal point of elegance and functionality, featuring beautiful oak cupboards with soft-close drawers and pot drawers, providing both style and practical storage solutions. With its unbeatable location, thoughtful design, and inviting features, this home embodies the essence of location, location, location, making it a must-see property for those seeking a harmonious blend of comfort and convenience.Roof Shingles replaced May, 2015. Most windows updated. Furnace & A/C 2021. (id:53271)
Century 21 Heritage House Ltd Brokerage
55572 Main Street
Straffordville, Ontario
Nestled in a quiet area, this charming 2-bedroom, 1-bathroom property presents a fantastic opportunity for both homeowners and investors. At 1363 square feet, the property features a generously sized yard with the potential to be severed into two lots, offering excellent potential for future development or an income property. Enhancements include a large back stone patio that's currently being updated, a spacious 12x15 storage shed, and an asphalt driveway leading to a 20x11 garage. The home's picturesque outdoor living space is complemented by a large garden and new patio doors off the kitchen, allowing abundant natural light to flood inside. Updates such as some upgraded windows are already in place, adding to the home's appeal. Located just 15 minutes from Tillsonburg, this property holds great potential for those looking to invest or simply enjoy a peaceful lifestyle. Live in the existing home while you explore the possibilities of building another – the choice is yours! Don't miss out on this opportunity! (id:53271)
RE/MAX Tri-County Realty Inc Brokerage
211b - 85 Morrell Street
Brantford, Ontario
Welcome to maintenance free living at it's best. This 2 bedroom, 2 bathroom 1-level executive suite features 2 parking spaces, high end finishes, built-in fireplace & attention to detail. Not willing to settle on quality or finishes - this is the perfect home for you; 24x24 porcelain tile sweeps the entire unit, with alluring 11ft ceilings and 8ft doors that create an open and airy feel. Pot lighting and custom fixtures are found throughout, creating a sophisticated ambiance. Extra height cabinetry, crown moulding, under cabinet lighting and quartz countertops are just a few details found in the chef's kitchen. A beautiful countertop extension for 4 people allows for a seamless dining space to entertain. The spare room is generous in size with extra storage builtin. (id:53271)
Century 21 First Canadian Corp
31 Brookside Lane Lane
Tillsonburg, Ontario
WELCOME HOME!! Built by Hayhoe Performance Homes, this is the 'Bentridge' model. Enter the front entrance double doors to an open spacious 2 storey foyer! This large Two Storey home features 4 bedrooms + cozy nook for reading/play area or home office space as well as 4-piece bath. The master bedroom features large master ensuite with separate jetted tub & shower and 2 walk-in closets. The main floor boasts 9' ceilings. The spacious custom kitchen has a breakfast nook with sliding patio doors and large windows. There is separate dining room open to the living room framed with floor to ceiling decorative columns and a separate great room and 2-piece bath. Ample storage throughout this home. The attached 2 car garage has auto door openers and bump-out to store all your outdoor or indoor extras. Home features central air, HRV system, all stainless steel appliances included, built in dishwasher and OTR Microwave, Basement walls insulated from floor to ceiling with rough in bath. Taxes $4879.69 2023. measurements approx. (id:53271)
RE/MAX A-B Realty Ltd Brokerage
441 Main Street E
Springford, Ontario
Are you looking for a property with some space? Discover 441 Main St East - situated on a large lot (0.84 ac), this desirable bungalow will capture your attention from all corners, with its interior inspired by French country design! You’ll find everything completed with updated plumbing, electrical, windows & doors (2023) and heat pump all in the past year - there is engineered hardwood flooring throughout the main floor, an updated kitchen (2023), and bathrooms. Upon entrance you will find an open concept living room with tons of natural light presenting the perfect space to relax in the evenings or host friends and family on a night in. The kitchen features new cabinets, quartz countertops and updated appliances, you will love the clean finishes and modern appeal. This kitchen over looks your large backyard and you’ll find yourself enjoying many morning sunrises from your back deck (2024) throughout the years. The main floor includes 3 spacious bedrooms and 3 spacious bathrooms with lots of room for additional living space in the basement. There’s a convenient in law suite with its own kitchenette, bathroom, and separate entrance perfect for out of town guests or separate living for a close family member. With a metal roof and two car garage, this property is ready for a homeowner. The circular driveway had a dedicated laneway leading to the spacious backyard which has so much potential, including adding a shop - this yard is your growing families’ dream! Don’t wait to make this home yours! (id:53271)
Royal LePage R.e. Wood Realty Brokerage
734 Dundas Street
Woodstock, Ontario
Welcome home to this fully renovated 6 bedroom, 5 bath and 2 kitchen home. Located close to shopping this is an ideal location if you want to be close to the action. Located near coffee shop, grocery store and many shops everything you could need is just steps from your door. The home has a fenced yard and a garage that was converted to a large family room. The home has beautiful marbled tile floors, tasteful quartz counters with stunning white shaker style cabinets. Bright and inviting through out. Second floor loft bedroom with 2 pc bath, and fully functioning in-law suite with separate entrance downstairs. Tons of living space perfect for large family or investment opportunity. (id:53271)
RE/MAX A-B Realty Ltd Brokerage
38 Royal Oak Drive
Brantford, Ontario
This stunning 2-storey executive home in the prestigious Rosedale neighbourhood features a covered front porch for enjoying your morning coffee, a spacious entrance for greeting your guests with tile flooring, a gorgeous kitchen that has a large island with a breakfast bar, granite countertops, soft-close drawers and cupboards, high-end stainless steel appliances, and a big window that looks out to the backyard, a bright family room for entertaining with hardwood flooring, an attractive fireplace, pot lighting, and patio doors leading out to the deck and patio in the fully-fenced and beautifully landscaped backyard, a formal dining room for family meals, a living room with french doors and more hardwood flooring(it was being used as a 4th bedroom), California shutters and upgraded light fixtures throughout the home, an immaculate 3pc. bath with a walk-in shower, and a convenient main floor laundry room with access to the garage rounds out the main level. Let’s head upstairs where you'll find the generous-sized bedrooms with hardwood flooring, including a huge master bedroom that enjoys a large walk-in closet and an impressive 6pc. ensuite bathroom featuring marble flooring, built-in cabinets, a modern vanity with his and her sinks, a walk-in shower with subway tile backsplash, and a separate soaker tub with a shower attachment, and there's also an updated 4pc. bathroom on this level that has a tiled shower, tile flooring, and a vanity with a marble countertop. The finished basement boasts a massive L-shaped recreation room for entertaining with hand-scraped laminate flooring, a big utility room with lots of storage space, a rough-in for another bathroom, and a large cold cellar as well. A beautiful and spacious home that's loaded with updates and sitting in a highly sought-after North End neighbourhood that's a short walk to parks, schools, shopping, the movie theatre, Walmart, restaurants, and quick access to both highway 403 and highway 24. Book a viewing today! (id:53271)
RE/MAX Twin City Realty Inc
40 Jackson Court
Tillsonburg, Ontario
Welcome to 40 Jackson Court within the sought-after Hickory Hills Adult Community in Tillsonburg. This spacious home welcomes you to an open concept kitchen/dining/ living room which has a nice flow out the patio doors to a serene, beautifully landscaped patio. Skylights within this home let off an abundance of natural light. The well designed kitchen allows lots of counter space and plenty of storage for the chef in you. The master bedroom has tons of room with an extra dressing area and ensuite. The secondary bedroom is equally comfortable with large walk in closet. This room can be versatile and be used as a guest bedroom, hobby room or office space. Within the basement is a large rec room with lots of space to enjoy a cozy night in. Plus a 3pc bath, an extra room that can be used for office space or be completed to whatever you would like it to be. Also within this space is a large workshop for the handyman/woman. The low maintenance yard is a special feature allowing you to enjoy the outdoors without the hassle of yard upkeep. Plus enjoy the endless activities at the community center with a inground pool. Retreat to your retirement life peacefully within Hickory Hills Adult Community. Please note Hickory Hills Association one time transfer fee of $2000 . Association annual fee $385. (id:53271)
Royal LePage R.e. Wood Realty Brokerage
111 Tutela Heights Road
Brantford, Ontario
Welcome to 111 Tutela Heights Road - a stunning 3+1 bedroom, 2-bathroom home sitting on a spacious lot. This home is located in the desirable Tutela Heights neighbourhood close to the historic Bell Homestead, across from the Grand River with loads of green space and walking trails. Enjoy your morning coffee on the front deck in this serene setting. Enter the home to the open concept dining room/living room which offers loads of natural light, crown moulding detailing and built-in shelving. Make your way to the bright eat-in kitchen featuring updated counters and white cabinet doors, stainless-steel appliances, recessed lighting and updated backsplash. The main floor offers a 4-piece bathroom and 3 spacious bedrooms with the primary bedroom having double barn board accent walls and double closets. The basement offers a spacious recreation room, 3-piece bathroom, bonus room and a spacious storage/utility room with laundry. The backyard has been updated (2021) with beautifully landscaped gardens, a new fence, a stamped concrete patio and an outdoor circular fire pit - your own paradise! Many mechanical updates have been completed including a new roof (spring 2022), new A/C (2022), a newer breaker panel and some updated windows. Check out the feature sheet for more information! (id:53271)
Revel Realty Inc
85 Kent Street N
Norfolk, Ontario
Incredible Opportunity! This turn-key, low maintenance, cash flowing Fourplex located in great location in Simcoe with a 7 cap rate bringing in an annual $72,000. Offering a well maintained 4 unit building situated on a double lot with lots of parking. Fully rented to high-quality A+ tenants with spacious units and each unit has it'sown hydro meter. This building has an extensive list of new updates and renovations throughout the interior and exterior. Many upgrades including roof (2020), electrical (2019), plumbing (2017). Additional income with coin- op laundry. Located in the heart of Simcoe close to all amenities including the Norfolk Golf Club and Port Dover. Don't miss out on this great investment opportunity, act quick! Can be purchased together with 72 Kent. (id:53271)
Royal LePage Triland Realty
732 Salter Avenue
Woodstock, Ontario
Welcome to this charming home, nestled in a serene location with stunning views. This delightful residence boasts four spacious bedrooms, two tastefully designed bathrooms, a sunroom, and an expansive backyard that backs onto a lush green space and is adjacent to an old golf course. As you step inside, you'll be greeted by a warm and inviting ambiance that permeates throughout the house. The open-concept layout seamlessly connects the living area, dining space, and kitchen, creating an ideal space for entertaining guests or spending quality time with family. Natural light floods the interior, accentuating the welcoming atmosphere. The recently renovated kitchen (2023) is a culinary enthusiast's dream, featuring modern appliances, ample counter space, and sleek cabinetry. It offers both functionality and style, making meal preparation a pleasure. Step outside into the expansive backyard, where you'll discover an oasis of natural beauty. (id:53271)
RE/MAX Centre City Realty Inc.
466 Queen Street S
Simcoe, Ontario
Welcome to 466 Queen Street South, a beautiful brick bungalow at the end of a quiet street in the town of Simcoe. Step inside your front foyer with a cathedral-height ceiling and be welcomed into a bright, open-concept space. For convenience, a bright office with double glass French doors is near the entrance making work-from-home a breeze. A large family room with plenty of natural light is the central gathering space, while the large eat-in kitchen with peninsula seating & dinette area is steps away. This is the perfect layout for entertaining! An additional formal dining space seats 6 comfortably for your dinner party guests to enjoy. This home offers a beautiful main-floor lifestyle, with laundry off the kitchen, and your primary bedroom with 4pc ensuite and walk-in closet, as well as a second bedroom and 4pc bathroom complete the main level. Downstairs in the basement, you’ll find a massive recreation room with a wet bar - another fantastic space to hang out with your family. A large basement bedroom and 3pc bathroom are nearby for guests. You’ll also find an office and bonus room that would make a great child’s play area. Looking for more space to enjoy this summer? The fully fenced backyard boasts a large deck with a hot tub, plus an above-ground pool for you to splash in and cool off during the heat waves! Seller willing to remove pool and hot tub upon request. Come see everything this home has to offer you and your family in a great part of Simcoe! (id:53271)
Revel Realty Inc
3 William Street
Brantford, Ontario
ATTENTION INVESTORS!!! CASHFLOWING INVESTMENT!!! Looking for a property with spacious units, and AAA tenants??? Centrally located you are walking distance to Laurier University/YMC, close to trails, major amenities, on bus route, and on a well maintained property. Improvements include updated electrical to ESA, laundry in every unit, exterior and interior painting, updated light fixtures, chimney rebuilt. There is a new furnace and adducted heat pump. All 3 units are leased for you to have a TURNKEY investment. (id:53271)
Royal LePage Brant Realty
55 Blandford Street Unit# 6
Woodstock, Ontario
CONVENIENT LOCATION CLOSE TO DOWNTOWN WOODSTOCK AND ALL AMMENITIES , QUIET AREA 3 BEDROOM END UNIT CONDO, MANY RECENT UPDATES, FINISHED FAMILY ROOM AND 3 PC BATH IN BASEMENT. LOTS OF NATURAL LIGHT , FRIDGE, STOVE, WASHER AND DRYER INCLUDED. (id:53271)
The Realty Firm Inc Brokerage
18 Lock Street
East Zorra-Tavistock, Ontario
Welcome to your dream home in Innerkip! This charming 4-year-old bungalow offers 3 bedrooms 2 full baths, including primary bedroom with ensuite. Enjoy the convenience of a triple car attached garage, inside entry to main floor laundry and the cozy ambiance of a gas fireplace in the open-concept living area. The modern kitchen with walk in pantry is perfect for entertaining, and the covered patio provides an ideal outdoor space. The unspoiled basement with large windows is ready for your personal touch, with rough-in for a bathroom and framing for a bedroom already done. Located in a highly sought-after neighborhood, this home combines comfort and convenience. Don't miss outschedule a viewing today! **** EXTRAS **** Roughed in for hardwired speakers (11.1) (id:53271)
Exp Realty
10 St. Ladislaus Street
Norfolk, Ontario
Step into your ideal home! This lovely property offers comfort and practicality with its charming features and well-thought-out design. Set on a mature lot, this 4-bedroom, 1 1/2 bathroom home includes two heated garages - a 2-car attached garage and an additional 2-car detached garage - perfect for your storage needs and ensuring your vehicles are protected in all seasons. Enjoy the well-maintained landscaping, complete with a modern sprinkler system and lighting that keeps your yard looking fresh all summer. As you step onto the front porch, you'll be greeted by the relaxing tunes of Bluetooth speakers, creating a welcoming atmosphere for every occasion. Inside, appreciate the updates throughout the home, from the updated kitchen to the stylish bathrooms. Don't miss out on the chance to make this wonderful property your own - a blend of convenience, comfort! **** EXTRAS **** Wooden Play area in Backyard, Portable Back up Generator (id:53271)
Century 21 First Canadian Corp
163 Grand River Avenue
Brantford, Ontario
ATTENTION INVESTORS – YOU'RE GOING TO WANT TO SEE THIS ONE! Great opportunity to add a high quality, custom built tri-plex AND a ready to go vacant building lot to your investment portfolio. This property also comes with the opportunity to turn the property into a condominium. Each unit offers 3 bedrooms, 3 bathrooms and is beautifully finished with desirable features throughout. A newly constructed building offering many, many years of problem free ownership. Situated in a wonderful neighbourhood of Brantford, within walking distance to the Grand River - offering a wealth of outdoor activities. Quick proximity to all amenities as well as the HWY 403. Each unit has its own driveway and all appliances are included. Fully occupied w/ A+ tenants and immediate possession available. Regarding the vacant lot - the approved permit is for a 2-Storey single family home, but the property can also accommodate a bungalow or 3-Storey home as per the building by-law. Plans and survey available. This property can suit many different buyers - investors, families / friends looking to purchase together, but still have their own space or a combination of both. Schedule your private viewing today, you will absolutely love the quality of craftsmanship and finishes, its location and the financial investment for your future! (id:53271)
Keller Williams Innovation Realty
21 Park Place Place
Tillsonburg, Ontario
Beautiful Brick Bungalow! Step into the perfect blend of traditional charm & modern convenience with this well-maintained brick bungalow. Nestled in a tranquil neighbourhood, this beautiful home offers peace and privacy, with its rear boundary abutting an expansive field. The heart of the home glows with a welcoming atmosphere, highlighted by natural light that beams through the windows. Three bedrooms on the main floor with an additional bedroom in the lower level, the primary includes a 3 piece ensuite and two additional 4 piece bathrooms are well-appointed ensuring that morning routines are seamless for both family and guests. To enhance daily living, the streamlined main floor laundry room adds an element of ease to household chores. The finished basement offers a versatile extension of the home’s square footage, perfect for a recreation room, with additional space to a home gym area as well as offering additional guest quarters. The attached two-car garage provides not only shelter for vehicles, but additional space for tools, outdoor equipment, or hobbies. Outside, the home is graced by a large deck that over looks the backyard & peaceful field, perfect for gardening, or simply relaxing in nature’s embrace. Don’t miss the opportunity to call this gem your own. (id:53271)
Wiltshire Realty Inc. Brokerage
570 West Street Unit# 14
Brantford, Ontario
Location, location, location. Fabulous sought after condo in prestigious north end. Ideal location, walking distance to grocery, bank, gym, restaurants, retail stores, mall and easy highway access. One of the larger units in the complex, offers ample space and attached single car garage. This condo has it all…amazing layout in main floor with spacious great room with gas fireplace and skylight, large primary bedroom with plenty of closet space, 4 pc bath, laundry room. Lots of windows and natural light. Sliding door in great room leads to large deck. Basement completely finished with built in workshop and storage. Complex is professionally managed with grass/lawn maintenance and snow removal. Perfect for travellers and snowbirds. Location-wise, this property boasts unparalleled convenience, with all amenities just a stone's throw away. From dining options to recreational facilities, everything you need is within easy reach. Plus, for your everyday essentials, a major grocery store is just a short stroll from your doorstep, making errands a breeze. Experience the epitome of comfortable living and unparalleled convenience at 570 West Street, Unit 14. No need to shovel snow or cut grass, just move in and enjoy the effortless lifestyle this home offers. Don't miss the opportunity to make this your new home sweet home. (id:53271)
Royal LePage Brant Realty
386 Argyle Street
Woodstock, Ontario
Welcome to 386 Argyle St in Woodstock, 3-bedroom, 1.5-bath bungalow that’s perfect for families, retirees, or anyone looking for a serene living space with ample potential. This home is nestled on a spacious 54x120 lot and features a detached garage, providing plenty of room for your vehicles and storage needs. Situated on a quiet street, it’s conveniently located near amenities such as parks, schools, highways 401 and 403, churches, and shopping centers. The main floor boasts three bedrooms, a bright and airy living room, a functional kitchen, and a four-piece bathroom. The unfinished basement is a blank canvas waiting for your personal touch. It includes a convenient toilet, a large laundry room, and a cold cellar, offering endless possibilities. Whether you envision a cozy family room, a home gym, or additional storage space, this basement can be tailored to fit your lifestyle. Outside, the generously-sized backyard is perfect for outdoor activities, gardening, or hosting gatherings in the warmer months. Don’t miss the opportunity to customize this versatile bungalow to make it your dream home. (id:53271)
Revel Realty Inc Brokerage
56 Hawkins Crescent
Tillsonburg, Ontario
Welcome to Hickory Hills Adult Community. The Wilson model offers the new owners 1400 sq.ft of living space which includes 2 bedroom, 2 bathrooms, large livingroom/ diningroon combo, a spacious kitchen with breakfast room next to a beautiful deck space. The kitchen has a newer skylight and patio doors to the deck, the main bedroom has a walk in closet with ensuite. The central air unit was replaced with a 2 ton unit in 2023. This home is in move in condition. The buyers acknowledge a one time transfer fee of $2,000 plus an annual fee of $385 (2024) payable to The Hickory Hills Residents Association. Schedule B must be signed by the buyers and attached to all Agreements of Purchase and Sale (id:53271)
J. E. Newton Realty Ltd Brokerage
325884 Norwich Road
Norwich, Ontario
Expansive Acreage: With over 95 acres of pristine land, including approximately 69 acres of fertile workable fields and 23 acres of wooded areas surrounding a stream, This property unfolds a vast array of possibilities. A picture of classic charm, this charming homestead welcomes you with stamped concrete walkways and a 3/4 wraparound porch—a perfect perch to savor panoramic views of the surrounding beauty. Discover a versatile workshop 20ft by 50ft fully insulated and heated workshop, ready to accommodate your projects and hobbies, providing a space where creativity and craftsmanship converge. Unwind and entertain under the open skies with an outdoor stage and firepit—a captivating venue for hosting gatherings and creating lasting memories with family and friends. Step into the heart of the home, where an updated kitchen and spacious pantry set the stage for culinary delights. The main floor unfolds with a cozy living room featuring a gas fireplace, main floor laundry for convenience, and a delightful 3 seasons room with its own entrance. Ascend to the second floor, where a large master bedroom awaits, complete with an attached nursery transformed into a luxurious walk-in closet. Two additional generously sized bedrooms and a den/office offer flexibility and space for all your needs. On the third Floor a expansive Loft bedroom with jetted tub, toilet and sink. Descend to the basement, where a dry bar in the fully equipped games room invites laughter and camaraderie. (id:53271)
Century 21 Heritage House Ltd Brokerage
No Favourites Found

