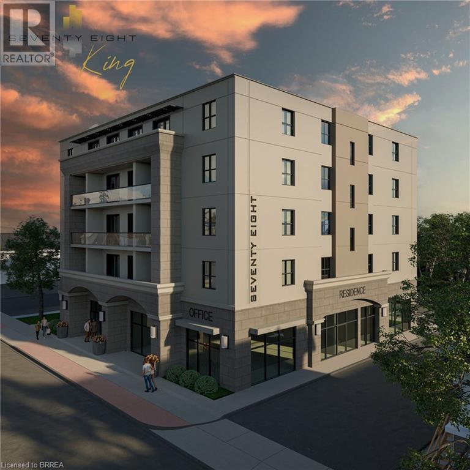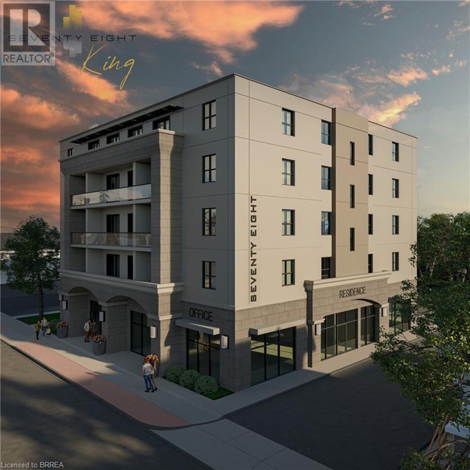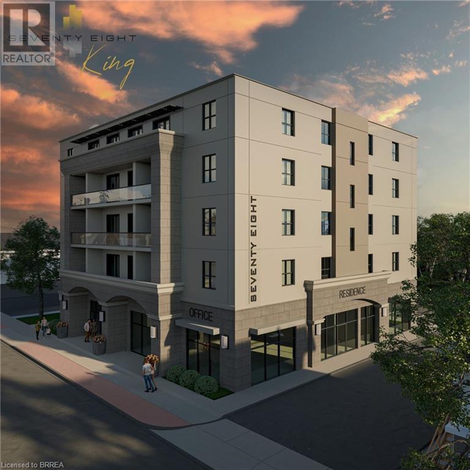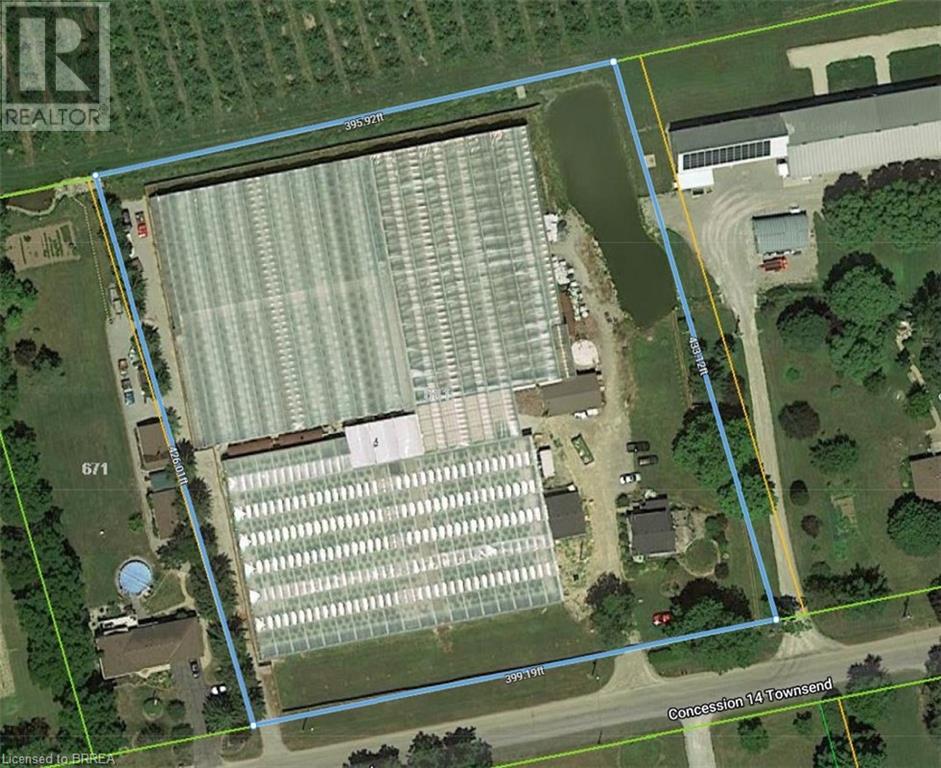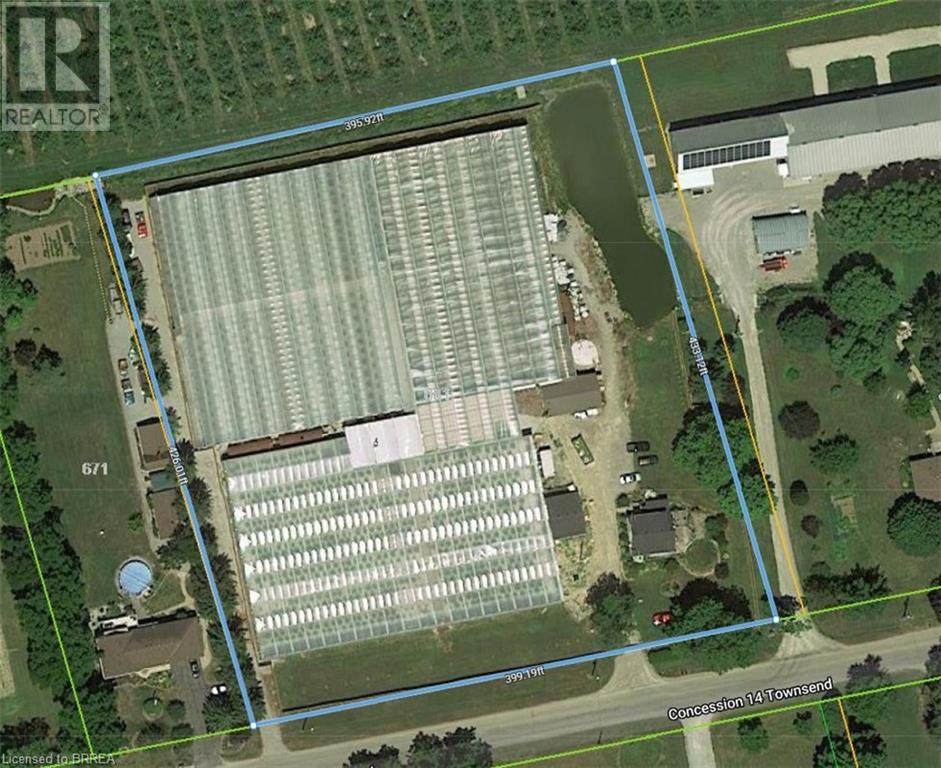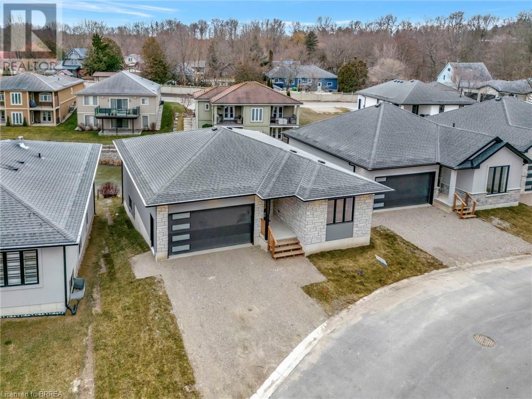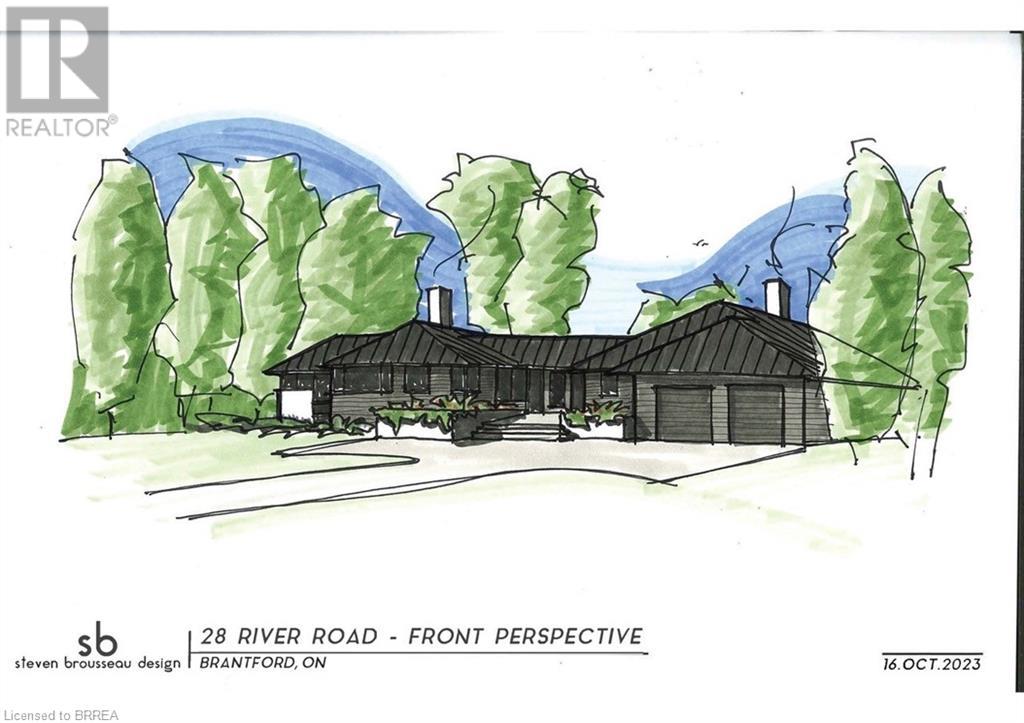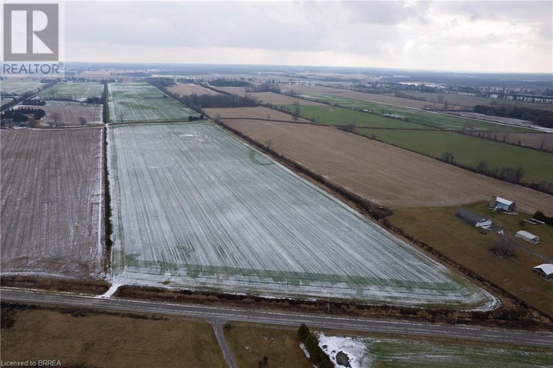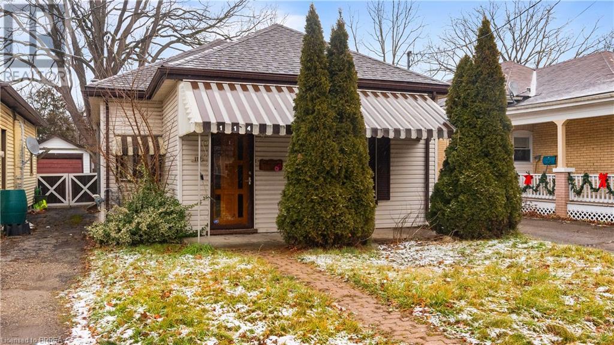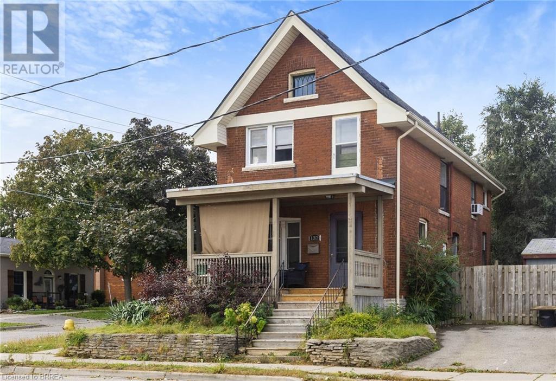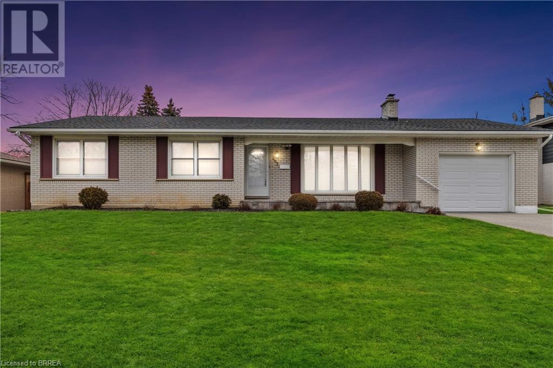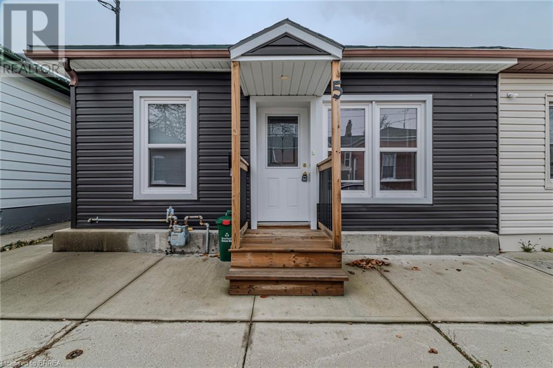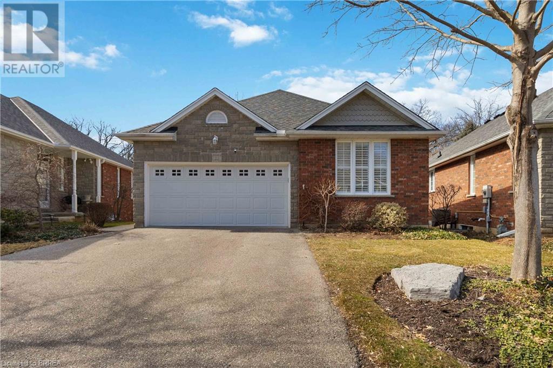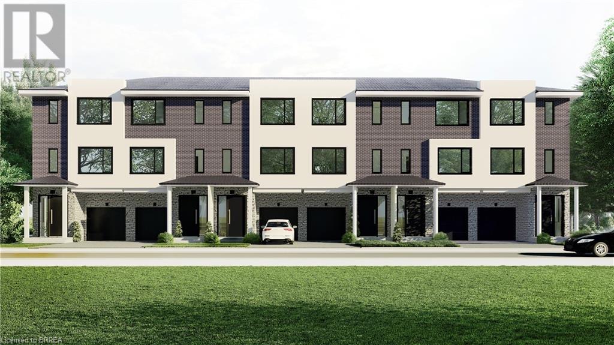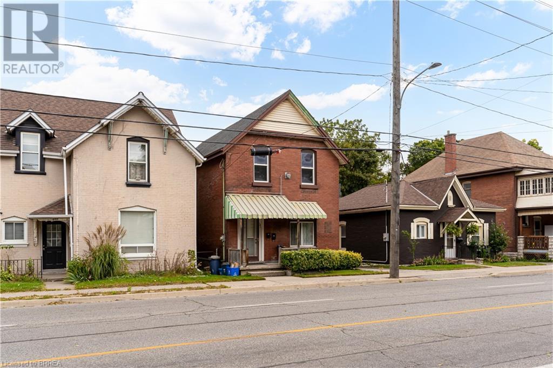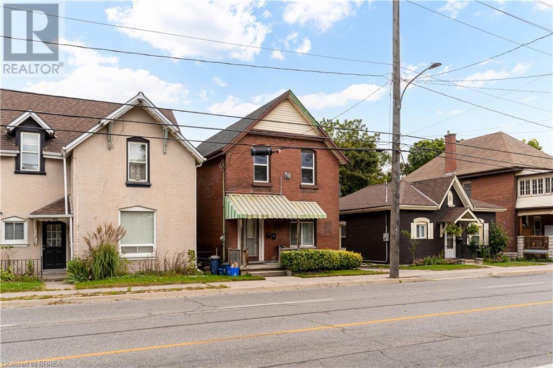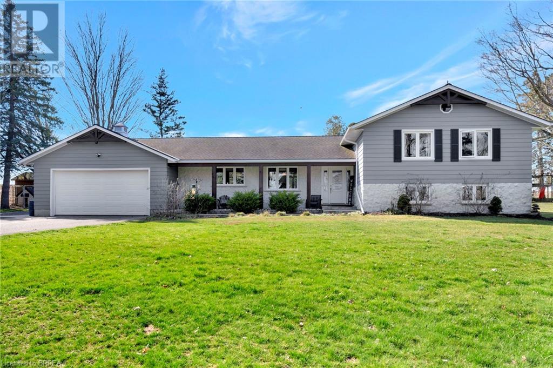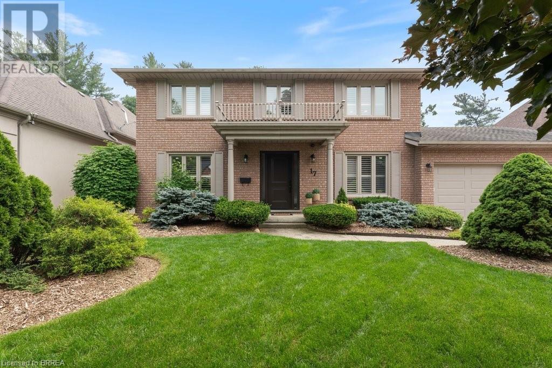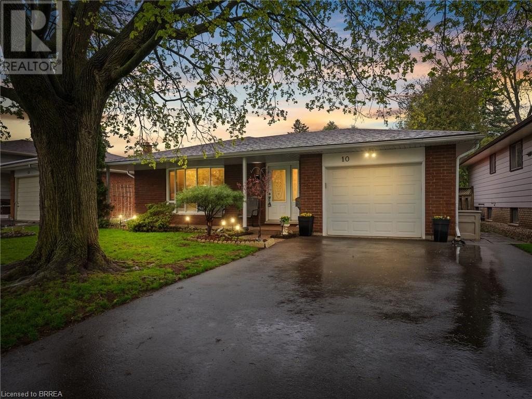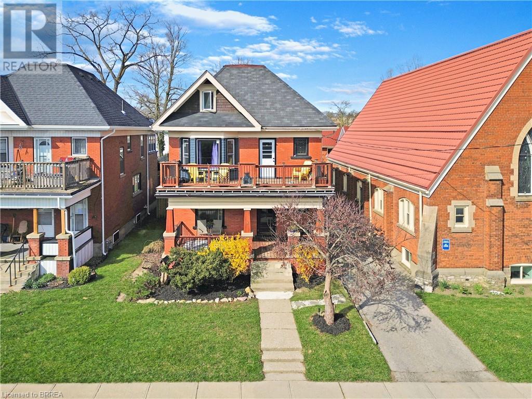LOADING
78 King Street Unit# 401
Delhi, Ontario
**LOW DEPOSIT STRUCTURE + CASH BACK INCENTIVES** Introducing 78 King Street Condos, an exclusive and exciting opportunity in downtown Delhi. Every detail has been meticulously crafted to seamlessly blends modern architecture with the timeless charm of the surrounding neighborhood. Each thoughtfully designed unit showcases high-end finishes and premium materials, offering you the opportunity to create a space that truly reflects your personal style. Indulge in the convenience and luxury of on-site amenities that enhance your lifestyle. Stay active and prioritize your well-being with the private fitness center, providing a convenient way to maintain your active lifestyle. Additionally, the versatile bonus room offers the perfect place to host gatherings, parties, or special events, allowing you to create cherished memories with with friends and family, that might be too large for your personal space. Located in the heart of downtown Delhi, this development grants you easy access to a diverse array of boutiques, dining options, and entertainment venues. Immerse yourself in the local culture and explore the charming streets that boast this little towns historical allure. It's time to get excited, Delhi! With the growing demand for new housing, and options for the aging population, this is your exclusive chance to be apart of something new. (id:53271)
RE/MAX Twin City Realty Inc.
78 King Street Unit# 206
Delhi, Ontario
**LOW DEPOSIT STRUCTURE + CASH BACK INCENTIVES** Introducing 78 King Street Condos, an exclusive and exciting opportunity in downtown Delhi. Every detail has been meticulously crafted to seamlessly blends modern architecture with the timeless charm of the surrounding neighborhood. Each thoughtfully designed unit showcases high-end finishes and premium materials, offering you the opportunity to create a space that truly reflects your personal style. Indulge in the convenience and luxury of on-site amenities that enhance your lifestyle. Stay active and prioritize your well-being with the private fitness center, providing a convenient way to maintain your active lifestyle. Additionally, the versatile bonus room offers the perfect place to host gatherings, parties, or special events, allowing you to create cherished memories with with friends and family, that might be too large for your personal space. Located in the heart of downtown Delhi, this development grants you easy access to a diverse array of boutiques, dining options, and entertainment venues. Immerse yourself in the local culture and explore the charming streets that boast this little towns historical allure. It's time to get excited, Delhi! With the growing demand for new housing, and options for the aging population, this is your exclusive chance to be apart of something new. (id:53271)
RE/MAX Twin City Realty Inc.
78 King Street Unit# 402
Delhi, Ontario
**LOW DEPOSIT STRUCTURE + CASH BACK INCENTIVES** Introducing 78 King Street Condos, an exclusive and exciting opportunity in downtown Delhi. Every detail has been meticulously crafted to seamlessly blends modern architecture with the timeless charm of the surrounding neighborhood. Each thoughtfully designed unit showcases high-end finishes and premium materials, offering you the opportunity to create a space that truly reflects your personal style. Indulge in the convenience and luxury of on-site amenities that enhance your lifestyle. Stay active and prioritize your well-being with the private fitness center, providing a convenient way to maintain your active lifestyle. Additionally, the versatile bonus room offers the perfect place to host gatherings, parties, or special events, allowing you to create cherished memories with with friends and family, that might be too large for your personal space. Located in the heart of downtown Delhi, this development grants you easy access to a diverse array of boutiques, dining options, and entertainment venues. Immerse yourself in the local culture and explore the charming streets that boast this little towns historical allure. It's time to get excited, Delhi! With the growing demand for new housing, and options for the aging population, this is your exclusive chance to be apart of something new. (id:53271)
RE/MAX Twin City Realty Inc.
681 Conc 14 Townsend Road
Simcoe, Ontario
For sale in Norfolk: a former family-owned greenhouse business specializing in hydroponic cluster tomatoes since 1994 spanning 3.89 acres. This versatile property features 82,228 sq. ft. of poly-covered greenhouses, a large 180 foot x 50 foot pond, a 2600 sq. ft. packing area, and a 1620 sq. ft. boiler room. Accommodations include a 1.5-storey residence with 5 bedrooms and a detached garage. The operation is equipped with a 200 HP natural gas-fired TK boiler with a Weishaupt burner, condenser, flue gas recovery system, and a free flow aeration cloth filter water system. Enhancing its agricultural potential, the property also has two separate irrigation units, each with its own 5hp pump, perfect for diverse farming or horticultural activities. (id:53271)
RE/MAX Twin City Realty Inc.
681 Conc 14 Townsend Road
Simcoe, Ontario
For sale in Norfolk: a former family-owned greenhouse business specializing in hydroponic cluster tomatoes since 1994 spanning 3.89 acres. This versatile property features 82,228 sq. ft. of poly-covered greenhouses, a large 180 foot x 50 foot pond, a 2600 sq. ft. packing area, and a 1620 sq. ft. boiler room. Accommodations include a 1.5-storey residence with 5 bedrooms and a detached garage. The operation is equipped with a 200 HP natural gas-fired TK boiler with a Weishaupt burner, condenser, flue gas recovery system, and a free flow aeration cloth filter water system. Enhancing its agricultural potential, the property also has two separate irrigation units, each with its own 5hp pump, perfect for diverse farming or horticultural activities. (id:53271)
RE/MAX Twin City Realty Inc.
5 John Pound Road Unit# 21
Tillsonburg, Ontario
Welcome to Unit 21, within the prestigious Millpond Estates, a luxury adult living community. As you step inside, you'll be greeted by a stylish, open-concept interior that is flooded with natural light and offering views of the tranquil waters below. The kitchen features floor-to-ceiling cabinetry, quartz counters, a stunning two-toned island with seating, and sleek black hardware for a modern, high-contrast appeal. Adjacent to the kitchen, the dinette provides seamless access to the raised balcony, perfect for summer outdoor enjoyment, while the inviting great room draws you in with its cozy fireplace for those cold nights. This home offers an abundance of living space, with the upper level featuring a primary bedroom and ensuite complete with a glass shower, with the added convenience of a main floor laundry and a 2-piece powder room. Descend to the finished walk-out basement, where you'll find additional space to spread out, including a spacious rec room that leads to a lower-level covered patio area. Completing the lower level are two bedrooms and a 3-piece bathroom, providing flexibility for guests or hobbies. Experience the epitome of modern and hassle-free living at Millpond Estates. (id:53271)
The Agency
28 River Road
Brantford, Ontario
Immerse yourself in luxury living with this conceptual drawing of a sprawling bungalow home nestled on an expansive estate lot. Picture yourself in this harmonious blend of modern design and natural surroundings, where every detail has been meticulously crafted for comfort and elegance. The spacious interiors seamlessly connect with the lush outdoor spaces, offering a retreat-like atmosphere. This unique masterpiece promises a lifestyle of sophistication and tranquility, making it an ideal investment for those who appreciate the art of refined living. Elevate your dreams – this conceptual drawing is the first step toward a life of opulence on your own private estate. Lower level suggestions are additional features that can be added at additional cost. (id:53271)
Royal LePage Brant Realty
56508 Heritage Line
Straffordville, Ontario
Located amidst the serene countryside, yet enriched by the conveniences of small-town living, sits 56508 Heritage Line. This expansive brick bungalow, boasting 4+1 bedrooms and upgraded 200 amp hydro, epitomizes easy-country living. Resting on a remarkable double-wide lot, the property showcases meticulous landscaping, featuring a sophisticated sprinkler system that tends to the front and side yards, complemented by an invisible electric dog fence ensuring the safety of cherished pets. Stepping inside, one is welcomed by the inviting ambiance of a family room adorned with hardwood floors and a corner gas fireplace, enveloped by elegant crown moldings and oak trim. Adjacent, a separate dining room, ideal for hosting gatherings, overlooking a generously appointed kitchen with abundant counter space, large island, and recently upgraded appliances. The primary bedroom offers a 3pc ensuite with a recently updated tiled shower. Accompanied by two additional bedrooms, as well as a third bedroom that offers a walk-out access to the yard- this home provides accommodations for family, guests, hobbies and home office needs. A 4pc bathroom also features an updated shower, and a main floor laundry adding convenience to everyday living. Descending to the lower level reveals a rec room, featuring a 2nd gas fireplace, alongside a 4th bedroom boasting a large egress window for natural light and safety. Outside, the deck, patio, and gazebo offer fun and reprieve from long days, while an above-ground pool and hot tub promise leisurely afternoons and relaxing nights. Rounding out the property's offerings is the double-car attached garage, insulated and upgraded to serve as a versatile workshop. Complete with a loft and 40 amp sub-panel and equipped with a wielding plug, this space is tailored to meet the needs of hobbyists and enthusiasts alike. This home stands as a testament to great craftsmanship, and offering a sanctuary where rural serenity intertwines with modern comforts. (id:53271)
The Agency
1525 Highway 3
Delhi, Ontario
Beautiful and well maintained 75.86 Acre farm located on Hwy 3 between Delhi and Courtland. Offering approx. 63.19 workable acres of nice & flat, sandy loam soil currently sown in rye and grew watermelons last season. Former tobacco and ginseng farm with a centrally located irrigation pond (water taking permit available) and mature treeline windbreaks. Functional and properly cared for outbuildings include: 66’x112’ implement barn with access to the 46’x73’ pack barn and 30’x28’ bunkhouse, all with concrete floors. Bunkhouse is heated with washroom facilities. Another four outbuildings of varying sizes for smaller storage, and three bulk kilns that are still fully operable. The bunkhouse/packbarn have their own septic system, own pto generator hook up and transfer, their own well and separate gas meter. Move on in to the spotlessly clean 3-bedroom, 2 bathroom, all brick ranch home with an oversized, heated double car attached garage with water and inside entry. This gorgeous home boasts a sprawling floorplan with spacious eat-in cherry kitchen (appliances included), formal dining room, living room and main floor laundry. Three good sized main floor bedrooms, 2 full bathrooms, hardwood flooring, and large windows allow plenty of natural light. The basement offers a fully finished eat-in kitchen and rec room, utility room, as well as a huge unfinished portion, perfect for your creative touches. Never be without power in the home either with the standby Generac generator. This entire property is available for your immediate plans. Could be bought with neighbouring property to the north, MLS#40526892. Book your private viewing and add it to your portfolio today. (id:53271)
RE/MAX Twin City Realty Inc
N/a 1st Conc. Rd. Ntr
Delhi, Ontario
25 acres of productive sandy-loam soil in Norfolk on a quiet paved road. Add to your land base and build your dream home right here with the A zoning. Nice flat ground with straight lot lines, currently sown with rye, and grew watermelons last season. Former tobacco and ginseng farm. Natural gas available at the road. No buildings currently. Could be bought with neighbouring property to the south, MLS# 40526748. Add it to your portfolio today (id:53271)
RE/MAX Twin City Realty Inc
114 Erie Avenue
Brantford, Ontario
Explore this charming detached bungalow available for sale in Brantford, Ontario. Situated on a spacious lot, this welcoming three-bedroom, one-bathroom residence invites you in. Step into the open-concept main floor, featuring over 1400 square feet of meticulously designed living space, free of carpets. The single-level layout enhances accessibility, catering to all stages of life. Benefit from the added convenience of a carport and a generously sized kitchen. The expansive backyard holds the promise of gardening, BBQs, and hosting unforgettable gatherings. With proximity to schools, parks, splash pads, the community centre, grocery stores, and the trail system, this home ensures that every family need is met, enhancing the overall quality of life. Easy access to the highway adds practicality for those with an active lifestyle. Brantford, being a close-knit community, provides an ideal backdrop to foster family bonds. Seize the opportunity to make this potential-filled home yours. (id:53271)
RE/MAX Twin City Realty Inc
34 Norman Street Unit# 202
Brantford, Ontario
IMMEDIATE OCCUPANCY AVAILABLE! Second floor suite with balcony. 1 Bedroom plus Den with Open concept Kitchen, Living & eating area. All appliances included with ensuite laundry. Amazing building with Rooftop lounge, patios with multiple seating areas and BBQ’s. Library meeting area, Quiet speakeasy and Gym with state of art equipment. EV parking stations and large Locker storage. Additional parking space can be purchased for $10,000. (id:53271)
RE/MAX Twin City Realty Inc
34 Norman Street Unit# 110
Brantford, Ontario
IMMEDIATE OCCUPANCY AVAILABLE! Premium Corner main floor suite with extended balcony. 2 Bedroom with Open concept upgraded Kitchen, Living & eating area. Premium appliance package with Ensuite Laundry. Amazing building with Rooftop lounge, patios with multiple seating areas and BBQ’s. Library meeting area, Quiet speakeasy and Gym with state of art equipment. EV parking stations and large Locker storage. Additional parking space can be purchased for $10,000. (id:53271)
RE/MAX Twin City Realty Inc
132 Rawdon Street
Brantford, Ontario
Welcome to 132 Rawdon Street, Brantford – a charming and versatile 2-storey home that's sure to catch your eye. This attractive residence is nestled on a corner lot, offering both privacy and convenience. One of the standout features of this property is its zoning, which allows for a duplex configuration. With three separate entrances, this home provides an excellent opportunity for homeowners looking to maximize rental income or for multi-generational living. This property is conveniently situated near schools, parks, shopping, and other essential amenities making it an ideal place to call home. Whether you're looking for an income-generating investment or a comfortable family residence, 132 Rawdon Street offers a unique blend of functionality, versatility, and curb appeal that is sure to impress. Book your private viewing today. (id:53271)
Pay It Forward Realty
203 Memorial Drive
Brantford, Ontario
Pride of ownership is exemplified throughout 203 Memorial Drive, located in the heart of a family friendly neighbourhood with reputable schools, parks, excellent highway access for commuters and close proximity to a long list of amenities. This handsome white brick home welcomes you into a foyer opening into a spacious living room leading to a dining area, to offer perspective on the amount of space - this room easily accommodates a grand piano! Every window you can see is outfit with California Shutters and the floor are a rich walnut toned engineered hardwood. Onto the kitchen where the ample storage, white cabinetry and the space to eat in the kitchen are stars of the show. Down the hall are 3 decent sized bedrooms and an updated 4 piece washroom. Downstairs is a spacious Rec Room with bar, a room that has been used as a guest bed but lends itself to many uses, a large utility area with updated mechanicals including months old furnace & A/C, improved insulation, new ceiling and spotlights in the basement. There is also an underground irrigation system to help maintain the gorgeous lawn that accompanies this home and its 70' x 113' lot. (id:53271)
Coldwell Banker Homefront Realty
5 Halls Avenue
Brantford, Ontario
Welcome to 5 Halls Avenue! Fully renovated 3 bedroom two bathroom home. Offering carpet free living space with newly added luxury vinyl plank flooring throughout. All electrical ha been redone and LED pot lights have been installed throughout. Nice backyard with large overhang that offers additional coverage from the elements. Double car garage with insulated garage door. Centrally located in Brantford. Close to all major amenities including trails, shops, restaurants, highway access, and more. Great home with main floor living and fully finished basement for even more living space to enjoy. Welcome home! (id:53271)
RE/MAX Twin City Realty Inc.
115 Glenwood Drive Unit# 11
Brantford, Ontario
Welcome to your dream home in Brantford, Ontario, where elegance meets comfort in this stunning bungalow nestled along the picturesque Mohawk Trail. This residence is a true gem, offering a lifestyle of tranquility and sophistication. As you approach the property, the charming exterior welcomes you with its manicured landscaping and a sense of serenity. The beauty of this home is accentuated by its ideal location, as it graciously backs onto the scenic Mohawk Trail, providing a private and peaceful backdrop. Step inside, and you'll be captivated by the seamless blend of modern design and cozy charm. The heart of this home is the gourmet kitchen, boasting top-of-the-line stainless steel appliances that promise both style and functionality. Whether you're an aspiring chef or enjoy hosting gatherings, this kitchen is a true delight. The spacious living areas are bathed in natural light, creating an inviting atmosphere for relaxation and entertainment. Imagine spending evenings in the cozy living room, perhaps by the fireplace, creating lasting memories with loved ones. This residence features a double car garage, providing convenience and ample space for your vehicles or additional storage needs. The thoughtfully designed layout ensures comfort and practicality, making everyday living a joy. Living in this bungalow is not just about the home itself but also about the lifestyle it offers. Enjoy the tranquility of the Mohawk Trail right at your doorstep, providing opportunities for scenic walks, hikes, and a connection with nature. In summary, this beautiful bungalow in Branford, Ontario, is a haven of comfort, style, and natural beauty. Don't miss the chance to make this your home and experience the best that residential living has to offer. (id:53271)
RE/MAX Twin City Realty Inc.
161 Fifth Avenue Unit# 3
Brantford, Ontario
Experience the epitome of modern living in this luxury townhome in the heart of Brantford, Ontario. Discover a harmonious blend of contemporary design and luxurious finishes that elevate your lifestyle. Imagine living in a home that caters to all of your needs, personal style and compliments your way of living. At Stancon Homes, we build homes that provide you with a space that reflects the latest trends in architecture and design. Embrace the convenience of a residence that effortlessly complements your way of life. Our homes reflect our commitment to creating exceptional living spaces. This showcases our dedication to excellent design and construction, ensuring homes that redefine quality living. Choose a home celebrated for its craftsmanship and attention to detail. (Some images are renderings) (id:53271)
The Agency
121 Clarence Street
Brantford, Ontario
Welcome to 121 Clarence Street, Brantford – a remarkable real estate opportunity that is exclusively owner-occupied. This property offers a distinctive chance to generate rental income with two separate 1-bedroom units. Here's what makes this property stand out: Prime Location: Situated in the heart of Brantford, 121 Clarence Street enjoys a strategic location near schools, parks, shopping centers, and major transit routes. Income Potential: With two spacious 1-bedroom units, you have the flexibility to set your own rental rates, allowing for tailored income streams aligned with your investment objectives. Individual Amenities: Each unit features its own amenities, ensuring privacy and convenience for tenants. Modern kitchens and bathrooms enhance the overall appeal. Outdoor Space: The property includes a sizable backyard, providing residents with a tranquil retreat for relaxation and leisure Investment Opportunity: Whether you're a seasoned investor or new to property ownership, 121 Clarence Street offers a solid opportunity to generate consistent rental income in a thriving market. Future Growth: Brantford is experiencing economic growth and heightened demand for rental properties, positioning this investment for potential long-term gains as the city continues to evolve. Seize the chance to shape your rental income by scheduling a viewing and exploring the potential of 121 Clarence Street, Brantford. (id:53271)
Royal LePage Brant Realty
121 Clarence Street
Brantford, Ontario
Welcome to 121 Clarence Street, Brantford – a remarkable real estate opportunity that is exclusively owner-occupied. This property offers a distinctive chance to generate rental income with two separate 1-bedroom units. Here's what makes this property stand out: Prime Location: Situated in the heart of Brantford, 121 Clarence Street enjoys a strategic location near schools, parks, shopping centers, and major transit routes. Income Potential: With two spacious 1-bedroom units, you have the flexibility to set your own rental rates, allowing for tailored income streams aligned with your investment objectives. Individual Amenities: Each unit features its own amenities, ensuring privacy and convenience for tenants. Modern kitchens and bathrooms enhance the overall appeal. Outdoor Space: The property includes a sizable backyard, providing residents with a tranquil retreat for relaxation and leisure. Investment Opportunity: Whether you're a seasoned investor or new to property ownership, 121 Clarence Street offers a solid opportunity to generate consistent rental income in a thriving market. Future Growth: Brantford is experiencing economic growth and heightened demand for rental properties, positioning this investment for potential long-term gains as the city continues to evolve. Seize the chance to shape your rental income by scheduling a viewing and exploring the potential of 121 Clarence Street, Brantford. (id:53271)
Royal LePage Brant Realty
205600 Ninth Road
Otterville, Ontario
Explore 205600 Ninth, a beautifully finished side split home sitting on just over 1 acre of picturesque, tree-lined property. Its stylishly upgraded exterior, enhanced by rich wood accents, exudes appeal from every angle. Step onto the covered front porch and enter through the inviting front foyer, where an open wood staircase sets the stage for the contemporary interior. Immerse yourself in the thoughtful details throughout, featuring a neutral color palette that provides a versatile backdrop for any decor style, along with rounded crown moldings, modern trim work, and the gentle glow of recessed lighting. The spacious living room provides a fantastic view of the rear yard, bringing the beauty of the outdoors with indoor comforts as the seasons change. The kitchen is a delight, boasting white cabinets extending to the ceiling with chic finishings and hardware, and trendy statement lighting over the breakfast bar while upgraded window coverings add privacy and style to the space. For casual meals, enjoy the cozy dinette area, while the full separate dining room provides ample room for larger gatherings. Seek solace in the primary bedroom, featuring a walk-out to a raised deck-great for morning coffee and a private space to unwind, as well as a nicely updated 4pc ensuite. Two additional, generously sized bedrooms and a 5pc bathroom complete the upper level, ensuring comfort and convenience for the whole family. Entertain with ease in the lower level rec room, which boasts walk-out access to the patio area and showcases a striking stone fireplace with a natural wood mantel. With ample space to kick back and relax, this level also features a bedroom and a large, convenient laundry. Outside, the landscaped backyard offers room to run and enjoy the great outdoors. This expansive property offers endless possibilities for enjoyment and is ready to welcome you home. (id:53271)
The Agency
17 Scarfe Gardens
Brantford, Ontario
Welcome to 17 Scarfe Gardens, located on a deep wooded lot (73x 233 ft) on an exclusive street in the highly desirable Ava Road area. This home is situated right between Glenhyrst Art Gallery and the Brantford Golf and Country Club. From the moment you pull up you will see the quality and calibre this home offers. The main floor features a pleasing open concept eat in kitchen, granite counters, a large island leading into the formal dining room, a bar for entertaining with an abundance of windows offering a gorgeous view of the deep back yard. This home has a beautiful tree lined ravine, a formal living room, office, additional bar for entertaining, powder room and main floor laundry with access to the garage and back yard. Upstairs you’ll find a large primary bedroom with a walk-in closet and 3-piece ensuite. This level also has three more generous-sized bedrooms and an additional 4-piece bathroom. The lower level boasts a large rec room and a 3-piece bathroom. Outside, enjoy your large back yard 73x 233 lot with an oversized concrete patio. Book your private viewing before it’s gone. (id:53271)
Royal LePage Brant Realty
10 Wedgewood Drive
Brantford, Ontario
Welcome to the highly sought after Cedarland area in Brantford’s North end, you have to check this out! First time for sale, this mature lot is tucked off on a quiet street but close to schools and parks. This handsome back split home has lots to offer: large bay window with lots of natural light, 4 bedrooms, 2 full baths, separate side entrance for possible second unit. Amazing spot to entertain friends and spend quality time with your growing family! Fully fenced yard with multiple decks and mature trees. Lower level features a family room for your sports enthusiast! , large laundry room, great space offering more potential. Bonus attached oversize Garage. Discover the perfect blend of space and functionality. Great location, a great neighbourhood to raise your family. Close to schools, shopping, and easy highway access. Come and see this great property asap! Don't miss out on this opportunity to call 10 Wedgewood your new home! (id:53271)
Coldwell Banker Homefront Realty
86 Colborne Street S
Simcoe, Ontario
Step into a harmonious blend of classic charm and modern elegance with this exquisite 2.5-storey brick home. As you approach, a welcoming covered porch invites you to step inside and discover the timeless appeal. The heart of the home lies in the gourmet kitchen, where sleek marble countertops, high-end appliances, and modern fixtures create an inspiring culinary space. Adjacent, the open-concept living and dining areas exude warmth and comfort, perfect for gatherings. Ascend the grand staircase to the second level, where you'll find 2 generously sized bedrooms on this level. The master suite boasts access to it's own ensuite, and a stunning sun room with a second stair case leading to the laundry room. The laundry room, situated off the kitchen, provides a separate entrance to the home, allowing Duplex capabilities. The second level offers a large walkout balcony, providing a serene retreat for morning coffee or evening stargazing. Continue to the 3rd level to find two more grande bedrooms. The backyard offers a large fenced in grass area, ample parking, and a 2 car detached garage with hydro. (id:53271)
Real Broker Ontario Ltd.
No Favourites Found

