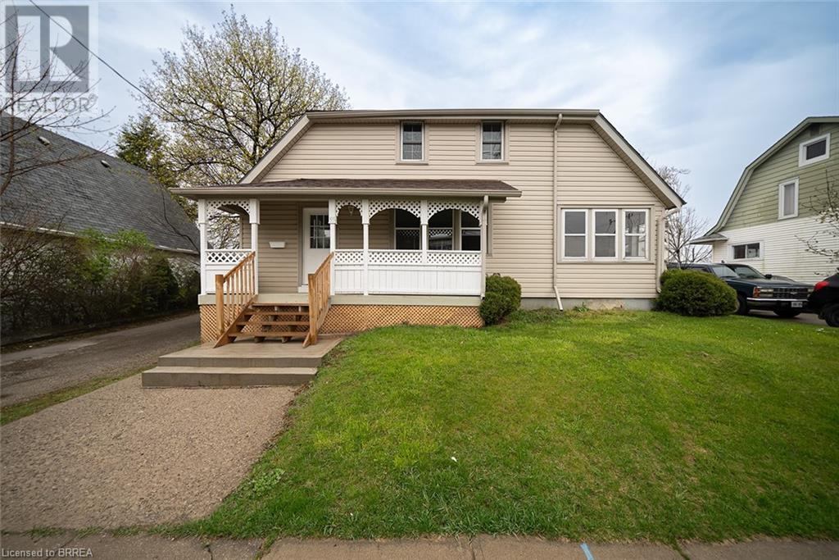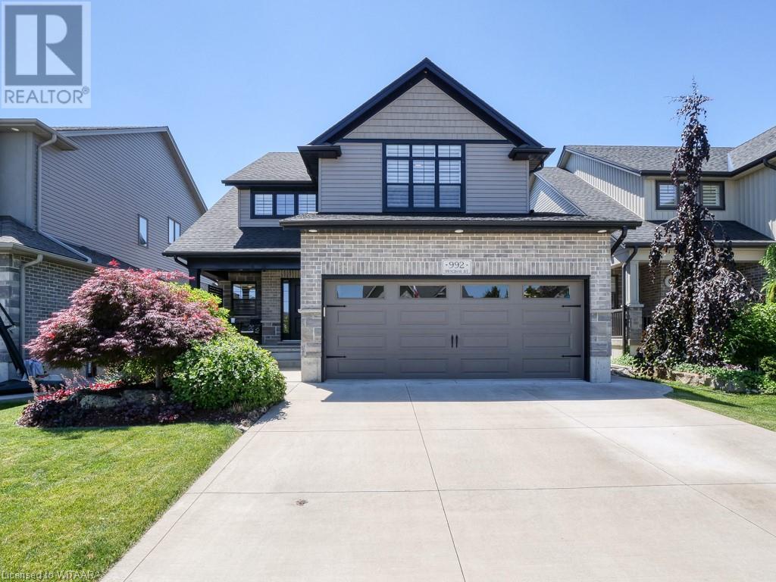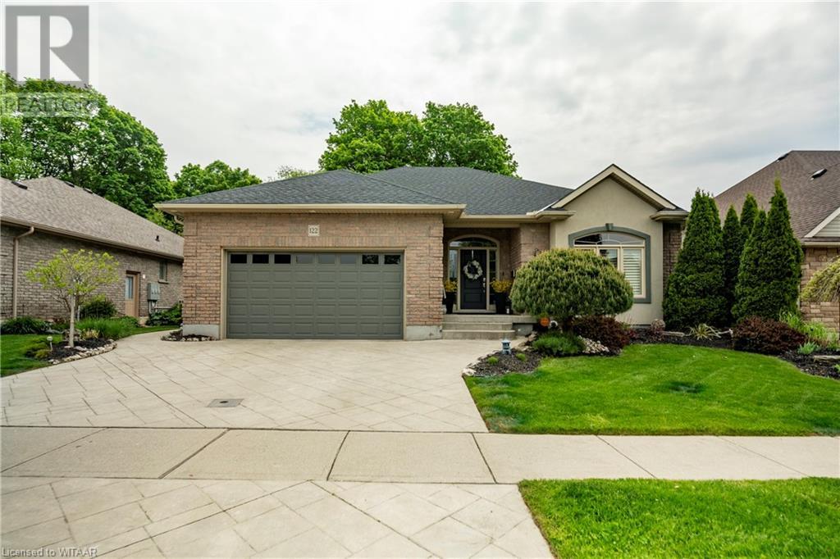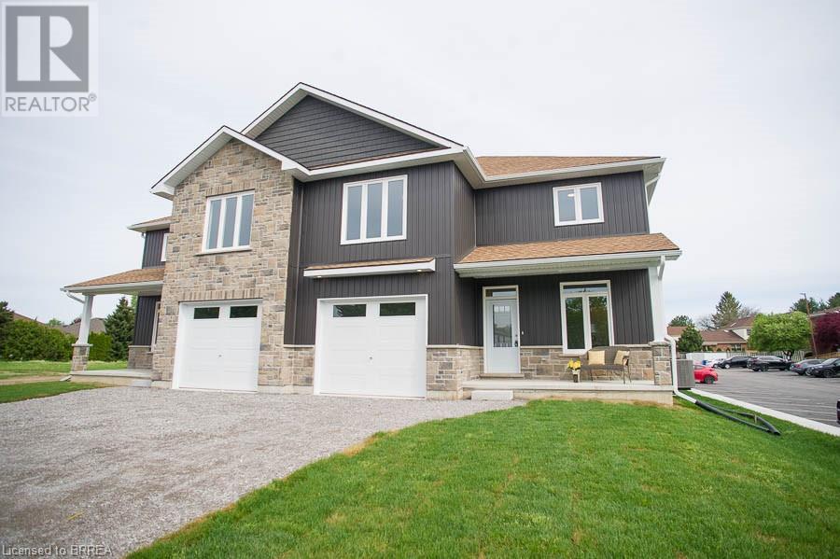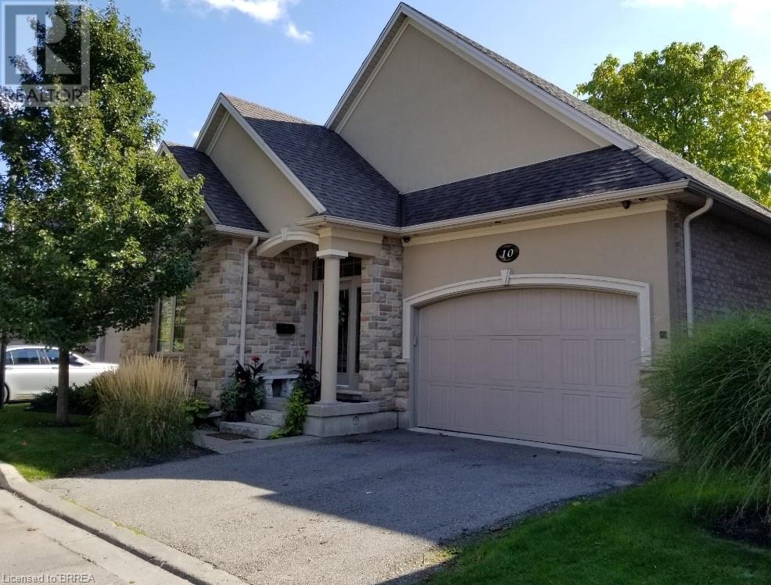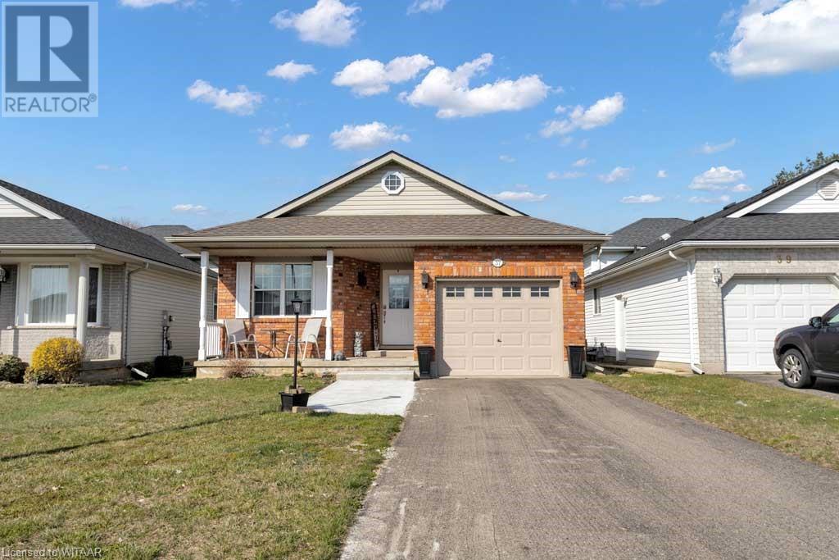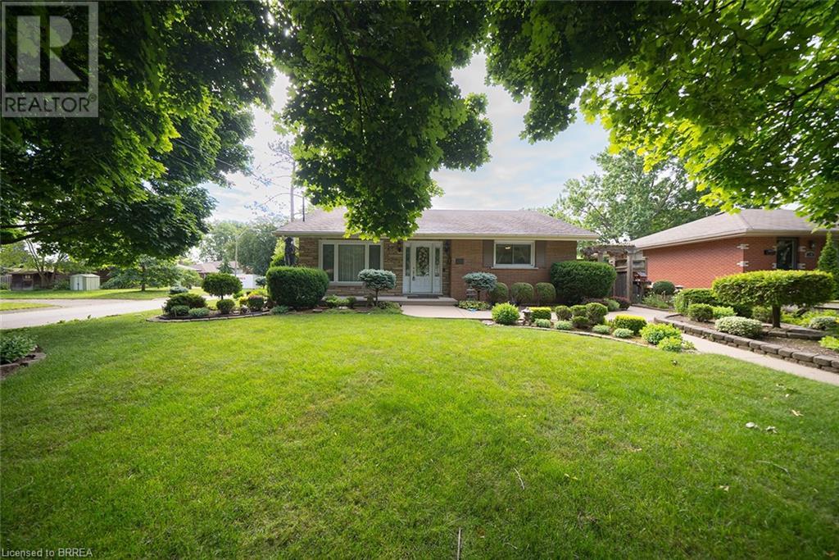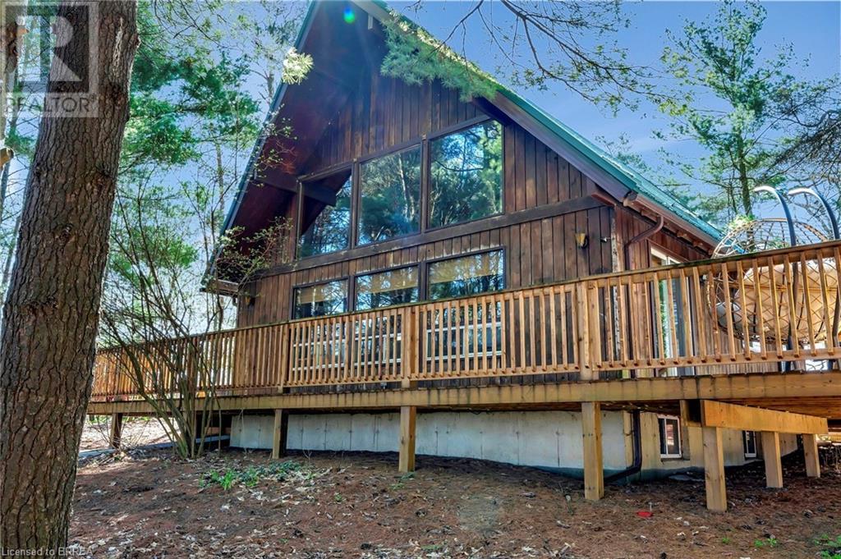LOADING
55 Elgin Avenue
Simcoe, Ontario
Welcome home to 55 Elgin Ave, Simcoe. This stunning home offers 4 generously sized bedrooms, 2 bathrooms and has lots of upgrades. Located close to great schools, shopping, parks, and has amazing neighbours! The first thing you will notice is the large covered front porch, this is the perfect place to sip your morning coffee. Step inside to the spacious foyer, offering plenty of space to move around and greet your guests. The main floor features a thoughtfully laid-out floor plan, seamlessly connecting each room creating a wonderful flow. The neutral paint colour throughout (2024) creates a welcoming atmosphere. Recent updates include a brand new kitchen in 2024, featuring white cabinets with soft-close drawers, laminate countertops, and new flooring. The large dining room can comfortably seat 8-10 people. The second level has four large bedrooms, all carpeted and were professionally cleaned in 2024. The industrial-themed four-piece bathroom on the second level is close to the bedrooms, while the two-piece bathroom on the main floor, featuring new flooring (2024), provides added convenience for your guests. Dive into summer fun with the above-ground pool, complete with a recently replaced liner in 2021. The backyard is fully fenced and has an outdoor dog kennel offering privacy and security for your furry friends. A highlight of the property is the large detached garage, boasting 396 sqft of space and is equipped with hydro for all your storage and workshop needs. Additional features include a large sunroom, where every moment is bathed in the warm glow of natural light, patio door access to the back deck, new roof in 2016 and plenty of room for storage in the basement. The property has been meticulously maintained and is move-in ready. Don’t miss out on the opportunity to make this beautiful property your forever home. Don’t forget to check out the feature sheet for the full list of upgrades. (id:53271)
Revel Realty Inc
269 Pittock Park Road Unit# 13
Woodstock, Ontario
Welcome to the Second Phase of Losee Homes' Newest Semi-Detached Bungalows! Discover modern main floor living with these open concept bungalows, offering 1300 sq ft of thoughtfully designed space. These quality builds feature a spacious eat-in kitchen with an island and breakfast bar, complete with upgrades such as valances and a pots and pans drawer. The main floor showcases 9-foot ceilings, with the living room featuring a 10-foot coffered ceiling and a cozy gas fireplace surrounded by large windows. Sliding doors lead to your own private deck, perfect for outdoor relaxation. The primary bedroom boasts a large walk-in closet and a redesigned 3-piece ensuite with a 5-foot tiled shower and a large linen closet. An additional bedroom or office, a 4-piece bathroom with a tub and tiled surround, and a convenient laundry closet complete the main floor. These rare one-floor style homes come with a generous 2-car garage and a private drive with double parking. There’s also an option to finish the basement, adding 2 bedrooms, 1 bathroom, and a rec room for a reasonable upgrade fee. This fabulous development of 22 semi-detached bungalows is nestled in a quiet culde-sac, close to Pittock Dam Conservation Area, walking trails, and more. The exterior is finished with Maibec siding and real stone on the front, with brick around the sides and back. A condo fee of $113 covers the private road maintenance, and these units can have a fence built to enjoy your own property. With phase 2 under construction and expected to sell quickly, buy early to make your own interior selections. Don’t miss out on the opportunity to call one of these stunning bungalows your new home! (id:53271)
The Realty Firm B&b Real Estate Team
992 Springbank Avenue
Woodstock, Ontario
Location , location. Welcome to 992 Springbank Ave. 3+1 bedroom gem, originally built by Deroo Brothers, offering an amazing floor plan designed for modern living. As you enter, you'll be greeted by a spacious foyer leading into a grand living room, seamlessly connected to a beautiful kitchen with a large island. You will notice fabulous choices from appliances granite counter tops and modern light fixtures. The huge dining area is versatile and can easily be used as an additional family room if desired. The second floor boasts convenient laundry facilities, a luxurious master suite with an ensuite, and what feels like another wing featuring two more bedrooms connected by a Jack and Jill bathroom. The fully finished lower level is perfect for movie nights, with great noise-canceling insulation and a wet bar for entertaining. California shutters and blackout blinds in the master bedroom add a touch of sophistication, while heated floors in the bathrooms ensure comfort on cooler mornings. The outdoor space is pristine and professionally landscaped, offering a private backyard ideal for evening relaxation. Don't miss the chance to call this incredible property your new home! (id:53271)
The Realty Firm B&b Real Estate Team
122 Eastview Avenue
Woodstock, Ontario
Welcome to your dream retreat hidden in the northern fringe of the city, where a touch of rural tranquility awaits. This impeccably designed bungalow provides the perfect blend of urban convenience and rural calm, offering you the best of both worlds in one prime location. Situated on a coveted conservation ravine lot, this home exudes a sense of serenity and natural beauty. As you step through the front door, you'll immediately be greeted by the warm embrace of nature, as though you've been transported to a secluded forest. Every detail of this home has been carefully designed for maximum comfort and style. From the spacious living areas to the cozy bedrooms, every corner invites you to unwind and relax. The open-concept layout creates an effortless flow throughout the home, perfect for both entertaining guests and enjoying quiet evenings by the fireplace. Venture down to the fully finished lookout basement and discover another level of luxury and comfort. With its expansive windows offering panoramic views of the ravine and tree lined lot, this lower level becomes a serene sanctuary for relaxation and recreation. Whether you're unwinding with a movie or a night of games with the whole family this versatile space offers endless possibilities for enjoyment. Outside, sitting under the large covered deck entices you to explore, with lush greenery and mature trees providing a picturesque backdrop for outdoor gatherings and leisurely strolls along the many local walking trails. Whether you're sipping your morning coffee on the deck or enjoying a sunset barbecue with loved ones, this backyard paradise offers endless opportunities for relaxation and rejuvenation. Nestled in a prime location with undeniable charm, this home represents a rare opportunity to experience the best of both worlds. Don't miss your chance to make this urban sanctuary your own and live the life you've always dreamed of. Welcome home. (id:53271)
Century 21 Heritage House Ltd Brokerage
131-133 Cherry Street
Ingersoll, Ontario
It's A Money Maker! This fully leased 4-plex offers a solid investment opportunity with a 5.5% CAP rate (at current income & expenses) as well as solid tenancies. Over 3,000 square feet above grade, low maintenance and located in a quiet, established South Ingersoll neighborhood. Easy access to the 401 & walking distance to downtown, shopping and schools. TWO 1-Bedroom units upstairs: each has a ground level porch/patio and spacious ground level entries/foyers. You'll find a spacious 2-bedroom main floor apartment at the west end of the building. The 2 bedroom unit has on site parking, a fenced yard, deck and functional laundry/mud room. The main floor 3-bedroom apartment, at the east end of the building, has a rare attached double garage with inside access. This apartment is open and bright, has a dedicated laundry/mud room, it's a deck in in the good sized back yard. Consider owner occupying one unit. No rental equipment, 4 separate hydro meters, and tenants pay their own gas and hydro. Act now to secure this great investment opportunity with positive cash flow. 24-48 hours notice appreciated for showings. (id:53271)
Royal LePage Triland Realty Brokerage
554 Hatch Street
Woodstock, Ontario
Welcome to 554 Hatch St. This charming home is ideally located close to parks, shopping and transit.This home has been updated blending charming century home features like covered front porch, tall ceilings, exposed brick but added with modern touches and updates thoughoutthe home. Open concept main floor allows for easy entertaining and great sight lines. The sun room off the back is spacious and bright adding great usable space on the main leve and if needed an additional bedroom on main floorl. Upstairs there are 3 bedrooms with good closet space, a nice full bathroom and bonus upstairs laundry room.Downstairs is set up for potential in-laws or grown children with a 2nd kitchen area and full 3pc bath with laundry hook up. From the steel roof to New concrete driveway this home is ready to move in and enjoy. Come see if it feels like home. (id:53271)
Century 21 Heritage House Ltd Brokerage
39 Wilson Avenue
Tillsonburg, Ontario
Welcome to the serene Adult Community of Hickory Hills, where comfort and convenience meet in this charming Windermere Model of 1569 Square Feet. This Beautiful home is tastefully decorated and well maintained, it offers a worry free retirement. Start this Adventure by sitting on you new quiet , inviting covered deck. This Bungalow has 2 Bedrooms, 2 Bathrooms, Fron’t fireplace room, Family room and so much more. Come and see it while it is still available, it will not last long. Residents of Hickory Hills enjoy access to the Recreation Centre with a salt water pool and a host of amenities, fostering an active and vibrant lifestyle. This move-in ready home offers not just the home but the land. An access to comfort for retirement at its absolute best. Buyers acknowledge a one time transfer fee of $2,000. Plus an annual fee of $385. Both payable to Hickory Hills Residents Association. All measurements are approximate. (id:53271)
Century 21 Heritage House Ltd Brokerage
7a Yeager Avenue
Simcoe, Ontario
Absolutely stunning newly constructed custom semi-detached home! This remarkable property boasts 2118 sq. ft. of meticulously designed living space. Upon entry, you're greeted by a versatile room perfect for a bedroom, office, playroom or dining area tailored to your family's needs. The gourmet eat-in kitchen features elegant quartz countertops, a convenient walk-in pantry, and a cozy breakfast area. The adjacent living room is adorned with a spanse of windows and a charming gas fireplace, creating a warm and inviting atmosphere. The main floor also includes a practical space off the garage that is perfect for all your outdoor belongings, a sleek 2-piece bathroom, and access to the insulated 1 1/2 car garage. Moving upstairs reveals a thoughtfully planned layout with a laundry room for convenience, 2 spacious extra bedrooms, and a 4 piece guest bathroom. The second story culminates in an opulent master bedroom and ensuite area, complete with a generously sized walk-in closet, expansive windows offering natural light, a beautifully tiled shower with a glass wall, a double vanity, and LED-lit mirrors for added sophistication. Outside, you'll find a covered front porch ideal for relaxing evenings & a substantial covered back patio equipped with a roughed-in natural gas line, perfect for BBQ gatherings. Nestled on a sizeable 34 X 148-foot lot, this home offers both elegance and functionality in every detail. Price includes HST, making this exquisite property an exceptional value. (id:53271)
Revel Realty Inc
68 Fairview Drive Unit# 10
Brantford, Ontario
This gorgeous bungalow of Vittoria Terrace awaits!! This home is a custom built with top notch quality and is for the perfectionists who appreciate quality throughout, enjoy one of the best designs in craftsmanship and comfort. This Tuscan model offers 3 full bathrooms 2 plus 2 bedrooms master bedroom with stunning ensuite and custom cherry wood built in closets main floor laundry room. Upgraded features includes solid Walnut staircase with rod iron, hardwood flooring, porcelain floors in foyer , 10ft ceilings, solid wood California shutters and trim. neutral color throughout. The kitchen and great room boast beautiful oversized windows that allow for a beautiful private view. Oversized crown moldings, this home is truly beautiful . Energy Star rated home from an award winning builder. This impressive home has been done from top to bottom. (id:53271)
Revel Realty Inc.
20 Carroll Lane
Brantford, Ontario
This popular all-brick Hudson model offers ample space for a growing family, boasting over 2,200 sq ft above grade, 4 bedrooms, and 2.5 baths. The upgraded walkway and steps lead you to a charming covered front porch and double door entry. The expansive foyer features ceramic flooring, a coat closet, and a convenient 2-piece powder room nearby. Step up into the large formal dining room with resilient laminate flooring, offering an open concept layout that seamlessly connects to the den and kitchen area. The eat-in kitchen provides ample cabinetry and counter space, a 4-seat island, a tiled backsplash, and garden door access to an upper deck. The fully fenced yard includes a 3-year-old heated saltwater pool (20 x 13), perfect for cooling off on hot summer days! Back inside, a few steps down to a landing off the main level gives entry to the double garage. A few steps up from the main level is the great room, a highlight of the Hudson model. This impressive space features soaring ceilings, pot lights, laminate flooring, and double door access to a large covered front terrace. Continuing up a few more steps brings you to the separate bedroom level. The master bedroom boasts easy-to-maintain laminate flooring, double door entry, a walk-in closet, and a private 3-piece ensuite bath. The three additional bedrooms also feature laminate flooring and ample closet space. A full bathroom, linen closet, and convenient bedroom-level laundry complete this fantastic area. The basement is a blank canvas for future living space, with a bathroom rough-in and the bonus of upgraded 9-foot ceilings and large windows. This home is perfect for someone seeking a family-friendly community, located on a quiet street close to parks, an extensive walking trail system, and schools. Come explore all the wonderful features this home has to offer! (id:53271)
Royal LePage Action Realty
48 Mcguiness Drive
Brantford, Ontario
Welcome home to 48 McGuiness Drive - a beautiful raised bungalow in the family friendly neighbourhood of West Brant. This adorable home offers 2+1 bedrooms, 2 full bathrooms, an attached single car garage and lovely landscaping! Step inside your bright foyer with additional access to your garage. The living room & dining room combination is welcoming with a new, large bay window and plenty of room for entertaining guests. Steps away is a well appointed kitchen, offering chic white cabinetry, granite countertops & subway tile backsplash, plus a centre island that seats 3. With a newer stove, fridge and over-the-range microwave, plus sliding door access to your covered deck, this is a great place to prepare family meals. A bright and spacious primary bedroom is not far away, offering a new ceiling light fixture and ensuite privilege to the 4- piece main floor bathroom. Another nice sized bedroom completes the main floor. Downstairs you'll find even more room to stretch out and enjoy! This basement features a large rec-room with corner gas fireplace and large windows with California shutters. The office nook is a great spot to get business affairs in order. You'll also find another good sized bedroom with large window, and a 3-piece bathroom with stand-up shower and newer porcelain floors. Outside the covered 14x14 backyard deck with gas barbecue overlooks nicely landscaped gardens and a fully fenced yard. You'll get lots of use in this space over the summer! Updates include all main floor windows replaced in 2023, and doors in 2021-2022. Roof was redone in 2018. Book your showing and check out the feature sheet for more details! (id:53271)
Revel Realty Inc
7 Brantwood Park Road Unit# D
Brantford, Ontario
Affordable North-End living, steps from most amenities, with a country feel. Well maintained, large, bright and sunny unit - Southern exposure. Completely renovated and loaded with extras. Freshly painted throughout, with modern and neutral colours. Ideal for first-time buyers, investors, young couples, retired people or those who want low living costs. Excellent condo management. Siding and windows have been replaced recently, new roof in 2024. Low condo fees of $335/month. Ideal for pet owners - pet-friendly condo. One parking space #16 attached to the unit, extra space on the road or visitors parking overnight for a second car. (id:53271)
RE/MAX Twin City Realty Inc.
665 Main Street N
Norwich, Ontario
Welcome to this exceptional 1/2 acre property boasting a newly renovated bungalow with over 1200 square feet of open-concept living space. Nestled just on the outskirts of town, this stunning home offers the perfect balance of country living and convenience. Step inside and be greeted by a contemporary and stylish interior, featuring a spacious living area with lots of natural light. The modern kitchen is a chef's delight, complete with quartz countertops, sleek cabinetry, and top-of-the-line appliances. The open layout seamlessly connects the kitchen, dining, and living areas, providing an ideal space for entertaining guests or enjoying quality time with family. Retreat to the three generously sized bedrooms, each offering comfort and privacy. The luxurious 5-piece bathroom displays elegance with its modern fixtures and finishes. The finished rec room is perfect for creating an office, game room, or a cozy retreat. Step outside onto the large back deck and be captivated by the breathtaking views of the surrounding fields. This outdoor oasis is an idyllic setting for hosting summer barbecues, relaxing after a long day, or simply enjoying the beauty of nature. With ample parking space and a location that combines a country feel with accessibility, this property is a true gem. Don't miss the opportunity to own this property! (id:53271)
RE/MAX A-B Realty Ltd Brokerage
37 Peach Street
Tillsonburg, Ontario
Discover your new serene sanctuary in this charming 4-bedroom, 2-bathroom bungalow nestled in Tillsonburg's tranquil neighborhood. Perfect for both empty nesters and families, this main-floor living oasis offers a welcoming open-concept layout with a soaring cathedral ceiling and a cozy fireplace upon entry. Step through sliding doors onto the rear deck and patio area, ideal for relaxing and entertaining in the fully fenced backyard. The main floor features a convenient 5-piece bathroom with laundry facilities, alongside two spacious bedrooms with ample closet space. The master bedroom includes a cheater ensuite and double door access, with indoor entry from the garage for added convenience. Downstairs, discover two additional finished bedrooms perfect for offices or a sizable recreation room. But there's more! A handy 3-piece bathroom complements plenty of well-organized storage space and a spacious workshop area, awaiting your personal touch. Located in a peaceful neighborhood blending families and empty nesters, enjoy the perfect blend of tranquility and convenience just minutes from the 401. Explore nearby Gilvesy Park and local shopping amenities, making everyday living a breeze. (id:53271)
Century 21 Heritage House Ltd Brokerage
20 Allwood Street
Brantford, Ontario
Location, Location, Location! Welcome to 20 Allwood Street, a well-maintained bungalow situated in one of the most sought-after neighbourhoods in Brantford. Nestled among mature trees and parks, this home is close to all major amenities. This charming bungalow offers 2+2 bedrooms, 2 full bathrooms, and a detached garage. The beautifully landscaped yard features well-tended gardens. Step inside to a spacious foyer that opens into a bright living room with a large window allowing loads of natural light. The open-concept kitchen, dining area, and family room provide ample cupboard and counter space, making it perfect for entertaining. Sliding doors from the family room lead to a fenced backyard and the detached garage. The main floor includes two spacious bedrooms, a 4-piece bathroom, and a convenient laundry room. Downstairs, you'll find a cozy recreation room with a gas fireplace, two additional large bedrooms with double closets, a 3-piece bathroom, and a utility room. This is a home you won't want to miss! (id:53271)
Revel Realty Inc
265 Western Avenue
Delhi, Ontario
Welcome to this stunning newly built 3-bedroom bungalow, boasting a double garage and concrete driveway and surrounded by mature trees. Step into this home's unobstructed floor plan, where plank flooring and high ceilings guide you through its inviting spaces. Find yourself in the gorgeous kitchen, complete with a walk-in pantry, offering both modern style and functionality. Sliding door walkout leads to a covered concrete patio with pot lighting and views of the fantastic lot, the ideal spot for morning coffee or afternoon relaxation. The primary bedroom is your sanctuary, featuring a 4-piece ensuite with a beautifully tiled glass shower and double vanity. The main floor laundry adds to the convenience of modern living while two additional bedrooms and a 4-piece bathroom provide ample accommodation for family, guests, work or hobbies. The spacious unfinished lower level boasts a side entrance, ideal for the potential of an additional living quarters. A large cold cellar and rough-in bathroom level offer endless possibilities for customization and design, allowing you to bring your vision to life. (id:53271)
The Agency
10 Beretta Street
Tillsonburg, Ontario
Welcome to your next home sweet home! Nestled in a quiet and family-friendly neighborhood, this contemporary 2-story townhouse offers the perfect blend of comfort and convenience. Step inside and discover the charm of modern living with a spacious layout designed to cater to your every need. The main floor welcomes you with a cozy family room, ideal for entertaining guests or relaxing after a long day. Imagine hosting gatherings and creating cherished memories in this inviting space. The heart of the home boasts a well-appointed kitchen equipped with sleek appliances and ample storage, making meal preparation a breeze. Adjacent to the kitchen is a dining area where you can enjoy intimate meals with loved ones. Venture upstairs to find three generously sized bedrooms, including a master bedroom complete with a walk-in closet and a luxurious ensuite bathroom. Each bedroom offers plenty of natural light and space for personalization, ensuring everyone in the household has their own retreat. Additional highlights include a transferable Terrion warranty, providing peace of mind for years to come, and an unfinished basement awaiting your creative touch. Whether you envision a home gym, office space, or a playroom for the little ones, the possibilities are endless. Conveniently located close to schools, parks, and amenities, this townhouse promises a lifestyle of ease and comfort. Don’t miss out on this opportunity to own a modern residence with all the features you’ve been searching for. (id:53271)
Century 21 Heritage House Ltd Brokerage
279 Light Street
Woodstock, Ontario
CHARACTER, CHARM and SO MUCH MORE, INCLUDING A BACK YARD OASIS with an INGROUND POOL! Let’s start with location as this lovely home is set on quiet, tree-lined Light Street in north-central Woodstock close to parks and playgrounds. The generous foyer inside the front door provides lots of space to greet visiting family and friends. The centre-hall plan guides you to the Living Room (with wood- burning fireplace) on one side and the formal Dining Room on the other side. The main floor plan continues to the custom- designed kitchen with its cherry cabinetry, large island with breakfast bar, granite countertops and oodles of cupboards and counterspace. The kitchen overlooks the sunken Family Room with corner gas fireplace and patio/terrace doors to the deck and rear yard. Upstairs you will find three bedrooms and a studio/office. The Primary Bedroom is spacious and has a huge walk-in closet and 4-piece ensuite renovated in 2008. The other two bedrooms share a 4-piece bath and the studio/office is a quaint place to create/work. The basement’s finished space features a large home theatre set-up complete with a top- quality surround-sound system and JVC projector to enjoy family entertainment at its finest. The mini-gym has state-of- the-art exercise equipment which can be available to the buyer. Step out the back door to an amazing rear yard for entertaining. The custom-designed decks and gardens are a huge complement to the heated, inground pool with brand-new liner. The deck is equipped with brick gas fireplace, huge awning for shade & rain protection and landscape lighting on the pillars. Enjoy the low- maintenance gardens of mature ferns and hostas as you lounge around the pool. The 2-level garage houses the pool equipment in the lower level and provides parking and additional storage on the upper level. This house has been very well-maintained and is ready for a new family to enjoy the amenities of the property and the whole neighbourhood. (id:53271)
Century 21 Heritage House Ltd Brokerage
82 Graydon Drive
Mount Elgin, Ontario
BETTER THAN NEW! This home, in the quiet community of Mt. Elgin, was built in 2018 has had many upgrades added since it was constructed – triple car wide concrete drive with stone accent and inlay lighting, an extended deck (with gas BBQ hookup) leading to a 10 X 12’ steel-roofed gazebo on an interlocking stone surface, fully-fenced yard and a natural gas generator. As you enter the welcoming foyer you are led to the open-concept Dining Room/ Living Room with stone gas fireplace. The hub of the house is the fabulous gourmet kitchen with quartz countertops, deluxe range hood, modern backsplash and oodles of cupboards and counterspace! The eating area has large windows and terrace door leading to the deck. The Mudroom/Laundry Room leads you to the massive 4- car garage, a rare find. There is a 2-piece powder room off the kitchen. The large main floor Primary Bedroom has a terrace door to the deck and a walk-in closet with an amazing ensuite with tiled shower, double quartz sinks and a free- standing soaker tub! The solid oak staircase leads upstairs to 2 bedrooms and a 4-piece bath. Downstairs has a massive rec/games room with fireplace. The additional bedroom areas could potentially house more bedrooms for an extended family. Additional upgrades include California shutters, custom-made blinds and an on-demand water heater, With its awesome curb appeal and oversized lot, this beautiful home is a star attraction in the community. (id:53271)
Century 21 Heritage House Ltd Brokerage
500 Lakeview Drive Unit# 20
Woodstock, Ontario
Welcome to this move-in ready condominium in the Alder Grange subdivision. The open-concept main floor plan features a newly updated kitchen with peninsula/breakfast bar, granite countertops and oodles of cupboards, all overlooking the spacious Living Room / Dining Area – wonderful for entertaining family and friends! The spacious Primary Bedroom with bay window and walk-in closet (with organizers) leads to the 4-piece bath with jetted tub and shower. Easy-to-use laundry is located right there too! A second bedroom with double closet and a 2-piece bath are also located on the main floor. The basement has a massive Rec Room with gas fireplace/decorative mantle, a Games Area, large bedroom with storage closet/organizers and a roomy Utility Room with lots of storage. The double car garage has an epoxy floor and the large deck with plastic interlocking deck tile has a power awning for shade when required. The lawns and gardens are neatly groomed, offering great curb appeal. If you want to take a stroll, the walking trails are located in behind the condo development. This is quiet, peaceful, carefree living at its best. (id:53271)
Century 21 Heritage House Ltd Brokerage
86 Glendale Drive
Tillsonburg, Ontario
Looking for a home in a desirable subdivision that's large enough for your growing family. This one is for you. Open concept main floor with large kitchen, dining area with extra large island to gather around. Good size living room with fireplace to enjoy your evenings. 3 bedrooms on the main floor and 2 nice size bedroom in the basement perfect for your teenager or guests. Main floor laundry. Large rec. room with a gas fireplace and lots of windows, also separate games room with a custom built wet bar with a wine fridge which is just prefect for entertaining. Lovely landscaped backyard for BBQ's or just to enjoy a drink or two. Looking for a office area with separate access from the garage we have it in this home, or rent that spare room out with it's own private entrance. This is a must see home it has room to spare (id:53271)
Royal LePage R.e. Wood Realty Brokerage
10 Courtland Drive Unit# 4
Brantford, Ontario
A Beautiful End Unit Condo in a Great North End Neighbourhood! A lovely 2 bedroom, 1 bathroom end unit condo with a garage sitting in a quiet complex in a great North End neighbourhood that's close to all amenities. This immaculate bungalow-style home has an open concept main floor that will be perfect for entertaining featuring a beautiful kitchen with lots of cupboards and counter space, tile flooring, stainless steel appliances, and a breakfast bar, a bright living room for entertaining with a corner gas fireplace, attractive laminate flooring, California shutters, and patio doors leading out to the deck, generous sized bedrooms with the master bedroom enjoying a walk-in closet and ensuite privilege to the spacious 4pc. bathroom with a long vanity and a tiled shower, a convenient main floor laundry, upgraded light fixtures, a huge recreation room in the basement where the kids or grandkids can hangout, plenty of storage space, the potential to add another bedroom if needed and a rough-in for adding another bathroom as well. You'll enjoy the abundance of natural light that comes in through the 2 additional windows on the side with it being an end unit. The stainless steel fridge, stainless steel stove, washer and dryer are all included(they were brand new in 2023). An impressive move-in ready home in an excellent North End neighbourhood that’s just waiting for you to move-in and enjoy! Book a private viewing before it’s gone! (id:53271)
RE/MAX Twin City Realty Inc
1099 Mohawk Street
Woodstock, Ontario
Welcome to 1099 Mohawk. This 3 bedroom, 2 bathroom raised ranch with many updates is situated on a large lot 50x110 in a quiet neighbourhood. Lots of natural light. Bright updated kitchen with subway tile backsplash. Plumbed for stackable washer/dryer, natural gas or space for a dishwasher. New stove and built-in microwave. Dining room leads to large deck. Bedroom, living room, main level has hardwood. Updated 3 piece bath. Lower level with lots of natural light has 2 spacious bedrooms, Family Room & 2 piece bathroom. Laundry is in lower level. There is a walk-up entrance/exit toback yard from the family room. The updated cement driveway can accomodate 4 cars. Hot water heater is gas, Culligan water softener, water treatment filters. Shed in back yard. Close to shoppping, schools 401/403. (id:53271)
Sutton Group Select Realty Inc Brokerage
250 Radical Road
Simcoe, Ontario
This breathtaking 1 1/2 storey lodge-inspired home is just a 5 minute drive from Port Dover and 10 minutes from Simcoe. Nestled on a wooded 2 acre lot and coming with a finished basement, 2 beds, 2 baths, tons of natural lighting and more than 1700 sqft of living area. This home includes loads of leisure space with a sunroom from the 2nd floor loft, large fire pit, a massive deck, a hot tub for those chilly winters nights as well as a large lower yard accessible from the stairs behind the fire pit. The garage is perfect for year round hobbies and comes finished with a 3pc bathroom, partially epoxied floor, heating and AC. (id:53271)
Royal LePage Brant Realty
No Favourites Found

