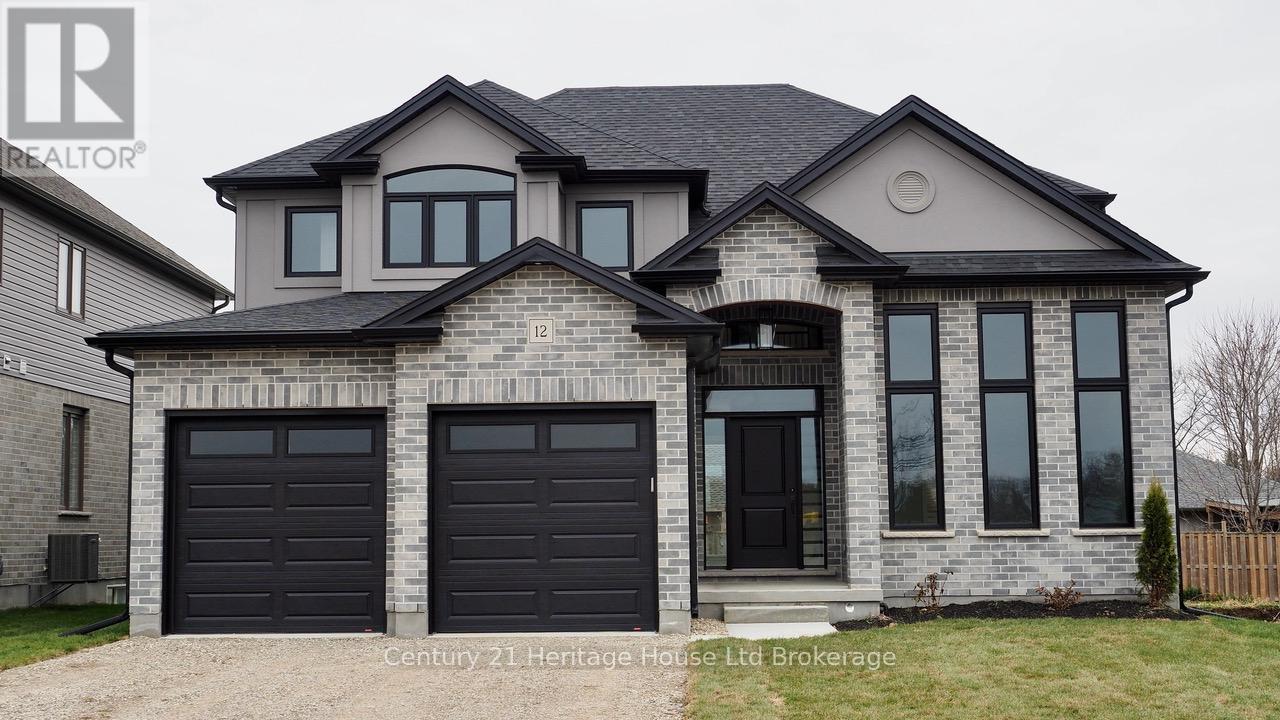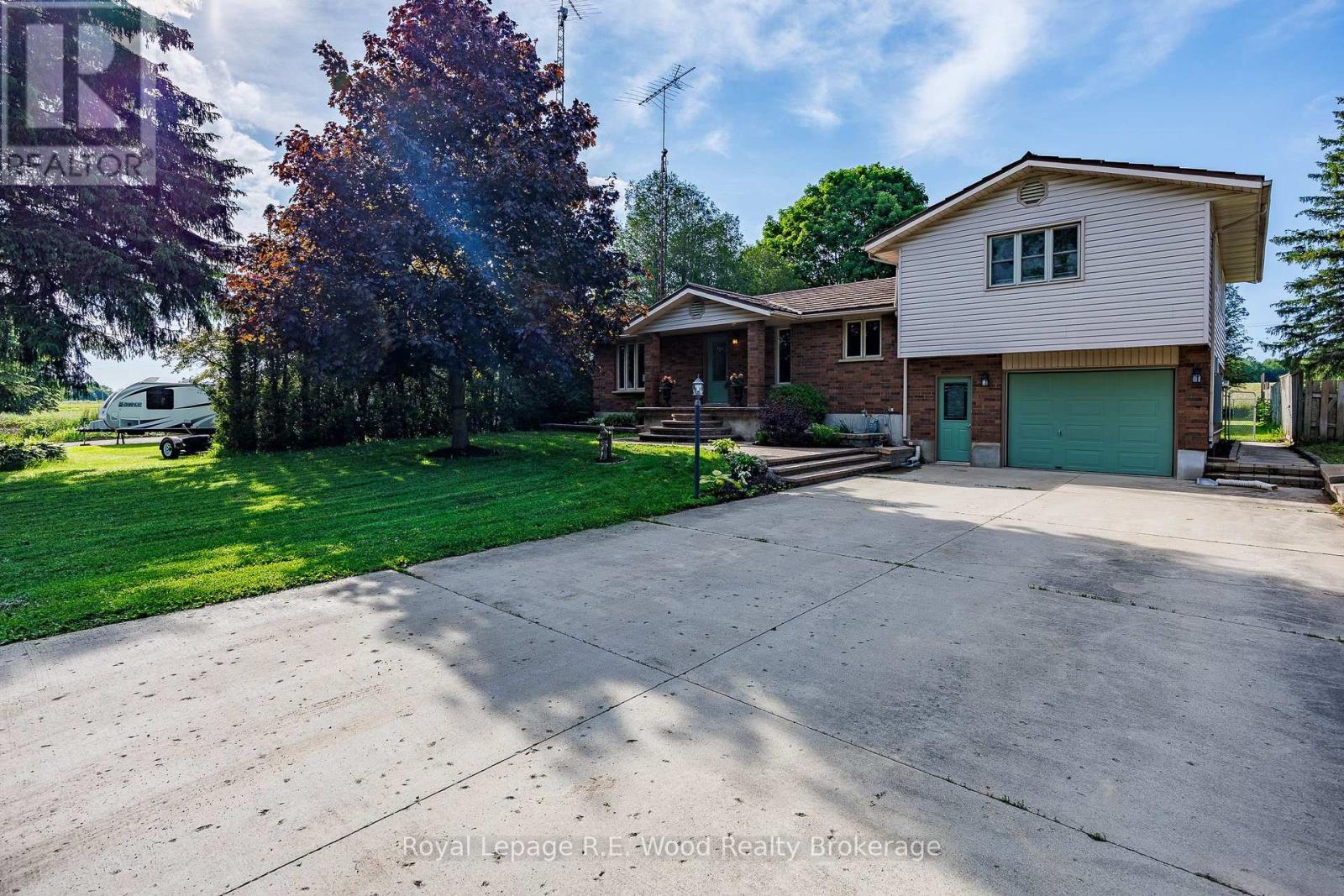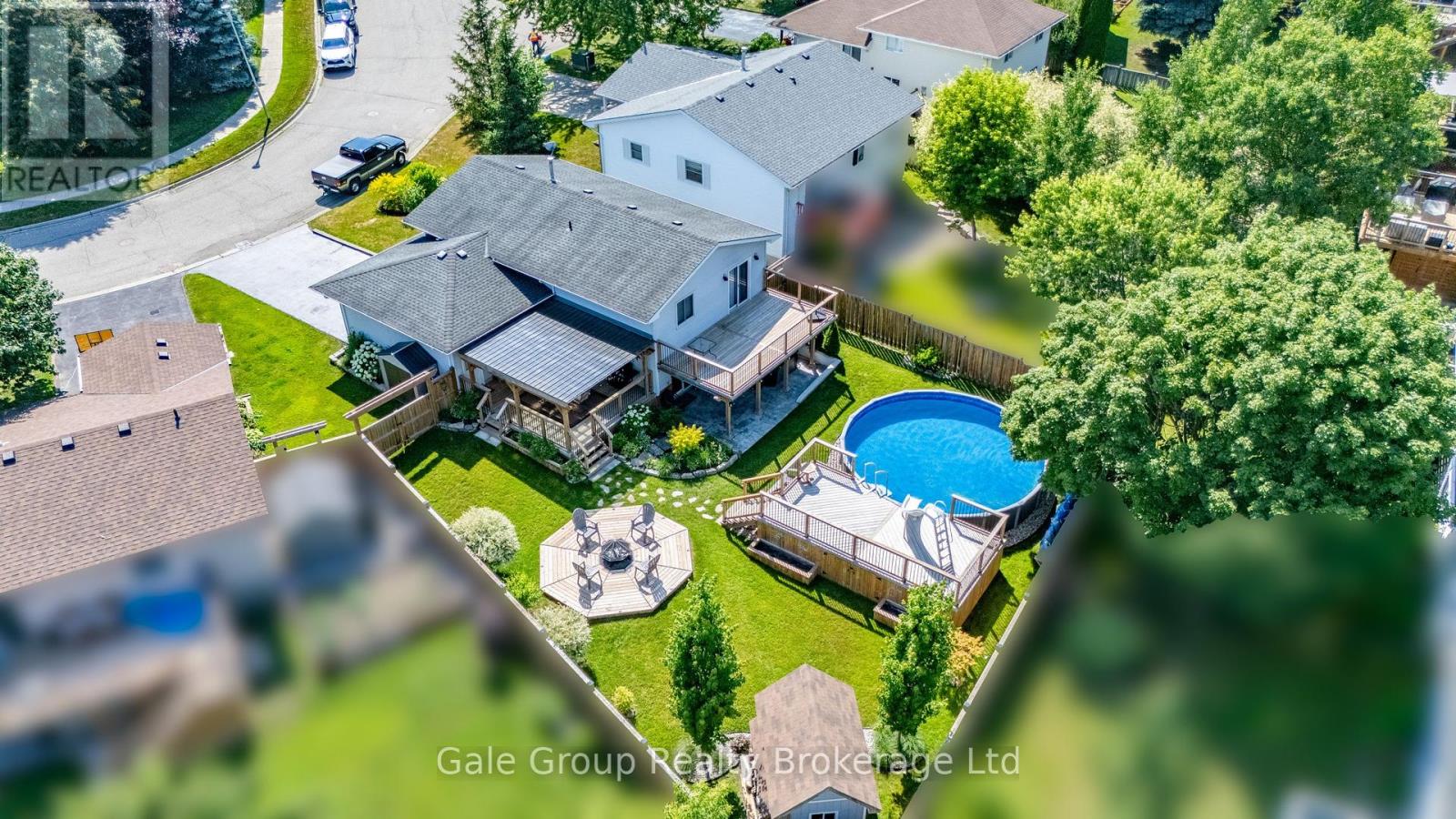LOADING
12 Sycamore Drive
Tillsonburg, Ontario N4G 5S3
Welcome to The Oaks A Stunning Builders Spec Home by Trevalli Homes Limited Move-In Ready | 4 Bedrooms | Finished Basement | Premium Finishes Step into luxury and comfort in this beautifully crafted family home located in The Oaks, built by the esteemed Trevalli Homes Limited. Designed with high-end finishes and thoughtful details throughout, this move-in-ready property is ideal for growing families seeking style and functionality.The main floor boasts soaring 9' and 11 ceilings and features a modern eat-in kitchen, formal dining room, spacious family room, and a welcoming living room. Large windows flood the home with natural light, creating a warm and inviting atmosphere. Upstairs, you'll find four generously sized bedrooms, including a luxurious primary suite complete withtwo walk-in closets and a spa-like ensuite bathroom.The finished basement extends your living space with a large recreation room, private office, 4-piece bathroom, and convenient access from the garage perfect for an in-law setup or guest suite. This home offers the perfect blend of elegance and practicality! (id:61047)
Century 21 Heritage House Ltd Brokerage
Teamrv Realty Inc.
20 Woodcock Drive
Tillsonburg, Ontario N4G 4M2
Nestled in the highly sought-after Bird Subdivision in Tillsonburgs North End, this stunning all-brick bungalow offers the perfect blend of comfort, space, and convenience. Boasting four spacious bedrooms and two bathrooms, this move-in-ready home is ideal for families or those looking for a peaceful retreat close to all amenities. The main floor features a bright and inviting living room with large windows that flood the space with natural light. A generously sized dining area, complete with patio doors leading to the rear deck, provides seamless indoor-outdoor living. The functional kitchen offers plenty of cabinetry, a pantry for extra storage, and a gas stove, making meal prep a breeze. Downstairs, the impressive lower level is designed for relaxation and entertaining. A cozy family room, highlighted by a gas fireplace and an extra-large window, creates the perfect setting for gatherings. Two additional oversized bedrooms provide flexible living space, whether for guests, a home office, or a growing family.Step outside to enjoy the private, fenced backyard, beautifully landscaped with vibrant rose bushes a serene space to unwind. The home also includes a double garage, offering ample storage and parking. With updated furnace and air conditioning, along with numerous other improvements, this bungalow is truly move-in ready. Don't miss this incredible opportunity to own a beautifully maintained home in one of Tillsonburg's most desirable neighbourhoods! (id:61047)
Century 21 Heritage House Ltd Brokerage
164047 Brownsville Road
South-West Oxford, Ontario N4G 4G8
Country Oasis minutes from Town or the 401! Located just outside of Tillsonburg, ON this property offers the best of both worlds - tranquility + easy access to all amenities. Inside you'll be totally impressed by this spacious and well maintained home. Large windows offering loads of natural light showcase the 4 bedrooms, 2 full baths, open concept custom oak kitchen, main floor laundry, spacious family room, finished basement with recreation room AND an abundance of storage. The oversized garage with access to and from the basement PLUS the shop/man cave all combines for a very special home and property. You don't worry about no hydro - this home has a hard wired generator. Outside is equally impressive on this 0.35 acre lot; The rear yard is enormous and backing onto a field means year round privacy. Across the road out front is vacant farm land, too! Privacy from the deck, rear yard and front porch. 16x14 ft two storey shop at the rear has dedicated hydro, insulated panels, steel roof, concrete floor. Simply enjoy playing, entertaining, relaxing or raising a family at 164047 Brownsville Rd. Looking to check all the boxes? This home truly offers that. (id:61047)
Royal LePage R.e. Wood Realty Brokerage
167 Clarence Avenue
Ingersoll, Ontario N5C 3X9
Welcome to this meticulously maintained and updated raised ranch with walk out basement offering 2+2 bedrooms and 2 full bathrooms, nestled in a peaceful, mature area ideal for families or those seeking a quiet retreat. With a long list of updates and thoughtful features, this home is move-in ready and perfect for entertaining inside and out. Interior Highlights are a Spacious main floor with updated light fixtures throughout, bringing a fresh and modern feel. All bedroom and bathroom doors have been replaced for a clean, cohesive look. Primary bedroom features a ceiling fan, a 5-foot patio door, and direct access to a private balcony perfect for morning coffee or evening relaxation. Updated kitchen includes a new fridge, new faucet, stylish backsplash, and a reverse osmosis system for pure, clean water. A brand new furnace and A/C provide year-round comfort. Step outside to your unbelievable backyard PARADISE with all brand new features since 2021 with 5 separate lounging areas, this truly is an entertainers dream! Enjoy summer days in the 24' round pool, complete with a large deck, Unwind in the newer hot tub which is situated on a new concrete pad, perfectly situated under the balcony designed with metal under siding for added rain protection. An awesome fire pit area for enjoying evenings under the stars. A new covered deck area off the garage has an outdoor BBQ area equipped with hydro and cable. Recently fully fenced and private for your year round enjoyment. (id:61047)
Gale Group Realty Brokerage Ltd
179 Cherry Street
Ingersoll, Ontario N5C 1J1
Welcome to 179 Cherry Street, a beautifully renovated 1.5-storey home situated on a large corner lot in the heart of Ingersoll. This move-in ready property offers incredible versatility with a fully separate basement suite featuring its own entrance, kitchen, laundry, 2 bedrooms, and a newly renovated bathroom perfect for multi-generational living, rental income, or Airbnb potential.The main floor boasts a bright white kitchen with ample cupboard and counter space, a large island, and an open-concept layout that flows seamlessly into the living areas. Enjoy brand-new flooring, fresh paint, modern cabinetry, and an updated main bathroom with double sinks. Two spacious bedrooms complete the main level.Upstairs, youll find a cozy loft space with a full bathroom, an additional bedroom, and a separate bonus area ideal for a teenagers retreat, kids playroom, or home office.Step outside through double sliding doors to your two-tiered covered deck and fully fenced backyard, complete with all-new sod and built-in plantersan ideal spot for relaxing or entertaining. With excellent curb appeal, two separate driveways, and close proximity to schools, parks, and downtown Ingersoll, this property offers the perfect blend of comfort, functionality, and charm. Full List of Upgrades & Air BnB income Available (Seller No longer renting) (id:61047)
Revel Realty Inc Brokerage
78 Catherine Street
Ingersoll, Ontario N5C 1L4
Charming family home with a unique layout featuring two staircases - one leading to a private bedroom, the other to two spacious bedrooms, a 4-piece bath renovated in 2022, and a versatile bonus room ideal for an office, playroom, or extra bedroom. The main floor offers a tiled foyer, wood staircase, open-concept living/dining with hardwood floors, and a bright kitchen with ample cupboard and counter space plus a large eat-in area. A 2-piece bath is located off the laundry/mudroom (with new flooring in 2025) and opens to the mostly fenced backyard with shed. Enjoy the covered front porch and private driveway for up to five vehicles. Notable updates include a metal roof, central air (2019), electrical (2013), plumbing (2017-2020), eaves/fascia/downspouts (2016), upgraded insulation, 90% new drywall, and most windows replaced (2013-2022). A well-maintained home that offers space, comfort, and peace of mind. (id:61047)
Century 21 Heritage House Ltd Brokerage
3 Sandy Court
Tillsonburg, Ontario N4G 0H6
FIRST TIME EVER ON THE MARKET! Meticulously overseen by the original owner who served as the general contractor, this home was built with exceptional attention to detail and upgraded beyond standard builder finishes. Proudly sitting on oversized corner lot with plenty of curb appeal, on a quiet cul-de-sac, it's fully fenced yard and spacious grassy side lot is perfect for kids, pets, or future outdoor projects. Pride of ownership shines throughout every inch of this well-maintained property, inside and out. The main floor strikes a balance between form and function, beginning with a custom-designed foyer offering double closets for ample storage. A discreetly placed powder room provides added privacy, set apart from the open-concept kitchen, dining, and living areas. The kitchen impresses with extensive cabinetry, a large island, and plenty of room for family meals or hosting guests. Upstairs, all three well-proportioned bedrooms are conveniently located on the same level. A generous 4-piece bathroom features a cheater door into the spacious primary suite, which includes a walk-in closet and a relaxing layout. For added everyday ease, the second-floor laundry room means no more trips up and down stairs. The attached double garage has been transformed into a versatile hangout space, complete with a bar and poker area, could be reverted to traditional use or tailored to your preferences. Downstairs, the basement presents exciting possibilities. It includes a finished room currently set up as an office, a bathroom rough-in, electrical, and a wide-open area ready for future development. Whether you're looking for space to grow or entertain, this property checks all the boxes! (id:61047)
Wiltshire Realty Inc. Brokerage
407 Main Street
Norfolk, Ontario N0J 1E0
Nestled in an amazing country location and sitting on just under an acre, this charming 1.5 storey home offers a perfect blend of comfort, functionality, and opportunity. With two driveway entrances and plenty of outdoor parking, access is easy and convenient for both residents and guests. The home features four bedrooms, including a main-floor master, and has seen numerous updates throughout. Enjoy modern living with new flooring across the entire main floor, a fully updated kitchen complete with stainless steel appliances, and a beautifully remodeled full bathroom featuring a soaker tub, a separate shower area, and a stunning vanity. The main floor also includes a laundry area and a spacious dining room that flows seamlessly into a cozy family room. Upstairs, youll find three generously sized bedrooms, while the lower level offers ample storage space. The house is finished with updated siding, new windows, and a durable metal roof for peace of mind.The highlight of this property is the incredible 3,500 square foot workshop. Ideal for a variety of uses, this versatile space includes a fully insulated and heated half, a dedicated office area with a 2-piece washroom, a secure rear locking dock, and a separate welding shop area. Constructed with a metal exterior and roof, the shop is built to last and zoned for many potential uses, making it perfect for a home-based business, hobbyist, or tradesperson. This property truly combines country living with outstanding work and storage space, offering endless possibilities in a serene rural setting. Full list of upgrades completed and uses are available. (id:61047)
Century 21 Heritage House Ltd Brokerage
230 King Street E
Ingersoll, Ontario N5C 1H3
Welcome to 230 King St E. A bright 1 year old 2 storey 5 bedrooms on 2nd level, 2 ensuites, 3 other bathrooms, totally finished in-law suite. Pass through the front porch to main foyer, 2 pc bath, office, and living room with a beautiful fireplace. The open concept dining area with the spacious kitchen with island and corner pantry. A laundry room leads to the 2 car garage. The 2nd level has 5 bedrooms. The large primary has a 5 pc ensuite walk in closet , another bedroom has a 3 pc ensuite. The other 3 bedrooms are spacious, a 4 pc bathroom. The lower level full of natural light with large windows, has a fully finished in-law suite, bedroom, kitchen, living area with fireplace. Area for stackable washer dryer. There is walk up basement for outside access and interior stairway access that can be blocked if a stand alone basement apartment is preferred. There is a lovely covered porch to enjoy the beautiful fenced in back yard. The awesome shed, side roll up door, man cave potential. Oversize 2 car garage 26x23 with double wide cement driveway large enough for 6 cars. Landscaping completes this home. This house is thoughfully built, great attention to detail with premium materials. Truly nothing to be done except move in and enjoy. Close to shopping, schools, hospital, and 401. (id:61047)
Sutton Group Select Realty Inc Brokerage
584 Grant Street
Woodstock, Ontario N4S 4Z3
Welcome to 584 Grant Street, a charming 3+1 bedroom, 3-bathroom family home with over 2300 square feet of living space above grade located on one of the most desirable, tree-lined, and quiet streets in Old North Woodstock. This home sits on a beautiful private lot with a large fenced-in backyard, a detached garage, and numerous options for entertaining family and friends. Upon entry, you are greeted by tall ceilings and abundant charm. The spacious formal living room flows into the dining room, which leads to a functional kitchen with ample cupboard space. The main floor also features a large family room with a wood burning fireplace and plenty of natural light. Upstairs, you'll find three generously sized bedrooms and a four-piece bathroom. The basement offers a potential separate entrance, an additional large bedroom, a two-piece bath, and loads of great storage space. Recent note able improvements include Roof, AC, Windows, Fence, Deck and more! Don't miss the chance to make this house your forever home. (id:61047)
The Realty Firm B&b Real Estate Team
7 Nancy Court
Tillsonburg, Ontario N4G 4G8
Welcome to your dream home, built in April 2017 and thoughtfully upgraded to offer the perfect blend of comfort, function and family-friendly living. This beautifully maintained property features a covered back deck, perfect for year round enjoyment, complete with a self-cleaning hot tub, your own private retreat after a long day! Inside, you'll appreciate the modern features throughout, and the fully finished basement adds incredible value with a spacious rec room, additional bedroom, and a 3-piece bathroom, making it the perfect space for guests, teens, or a home office. Outside, the fully fenced yard ( vinyl fencing 2024) offers privacy and safety ideal for entertaining and family play. A brand new ( 2025) 8'x11' shed with a roll up garage door provides ample storage for tools, bike and seasonal gear. The backyard is also equipped with a gas BBQ hook up and a custom swing set is ready for hours of fun for the kids. This home is move-in ready, located in the desirable Westfield School District and located on a dead end street, don't miss the opportunity to make it yours! (id:61047)
Royal LePage R.e. Wood Realty Brokerage
55 Sioux Crescent
Woodstock, Ontario N4T 1G3
Welcome to this beautifully maintained bungalow featuring a double attached garage and a host of desirable upgrades. Located in a quiet, family-friendly neighborhood, this home offers the perfect blend of comfort, functionality, and modern style. The main floor boasts an open-concept design that seamlessly connects the kitchen to the spacious family room, perfect for entertaining or family gatherings. The kitchen is designed for both form and function, with ample cabinetry and workspace to inspire your inner chef. Newer vinyl plank flooring runs throughout the main and lower levels, offering a clean, contemporary feel and easy maintenance. With two generously sized bedrooms on the main floor, including a primary suite complete with a 3-piece ensuite, this home is ideal for both families and downsizers. A second full 3-piece bathroom on the main floor adds convenience for guests and additional household members. The fully finished basement provides additional living space, including a large rec room with a cozy gas fireplace, ideal for movie nights or relaxing on cool evenings. You'll also find a third spacious bedroom and another fully updated 3-piece bathroom, offering excellent space for guests or older children. Step outside to enjoy the professionally landscaped yard and your own private oasis, featuring a secluded deck and a relaxing hot tub, perfect for unwinding after a long day. This move-in ready home has been lovingly cared for and is ready for new owners to enjoy. Don't miss this rare opportunity to own a fully finished bungalow with a double garage, modern updates, and exceptional outdoor living! (id:61047)
Gale Group Realty Brokerage Ltd
No Favourites Found












