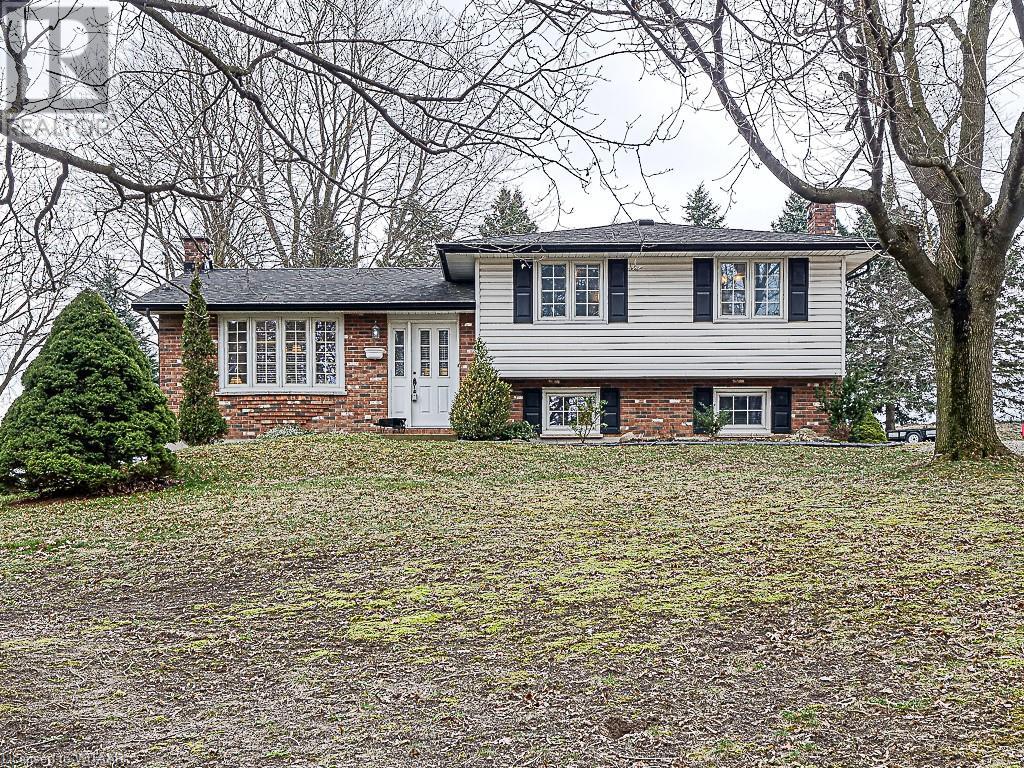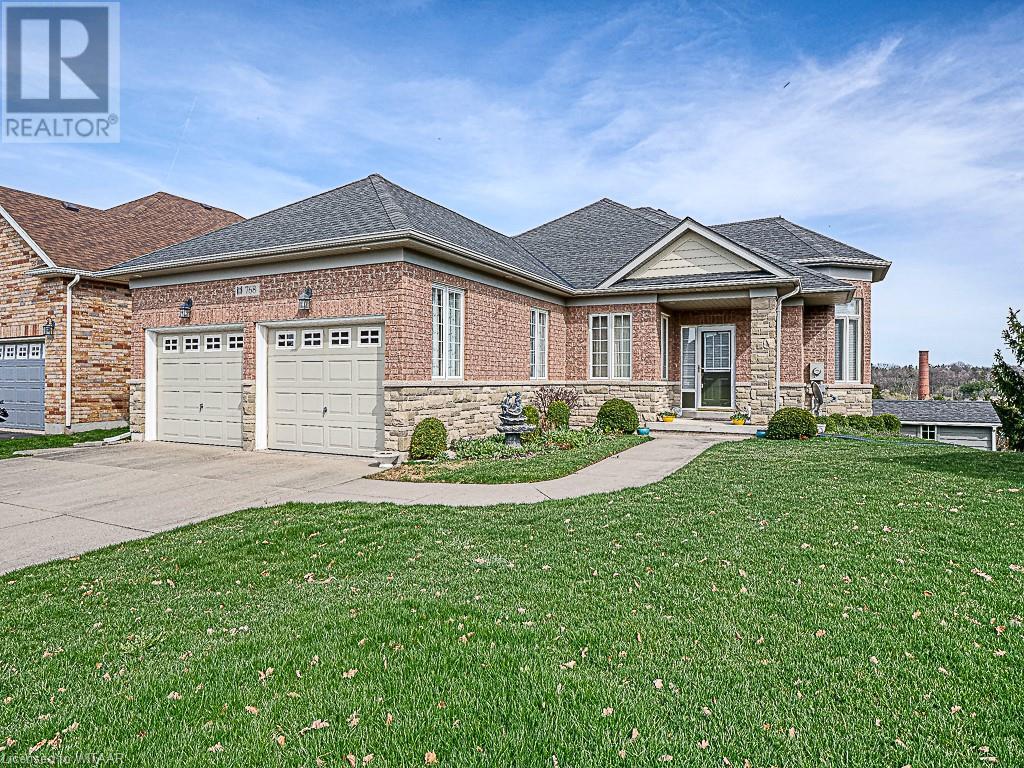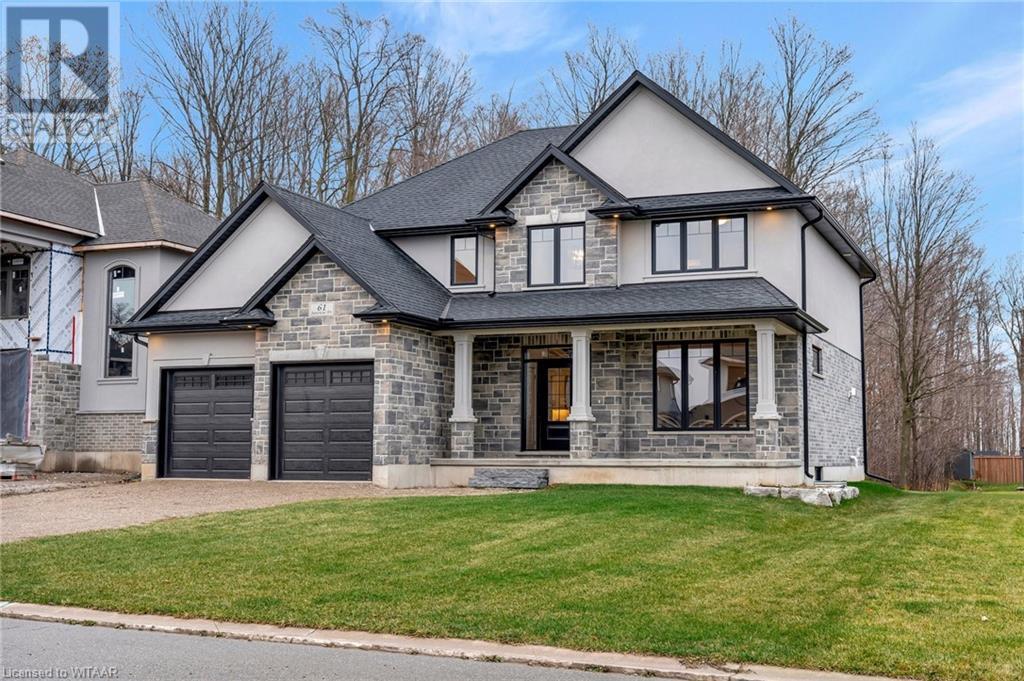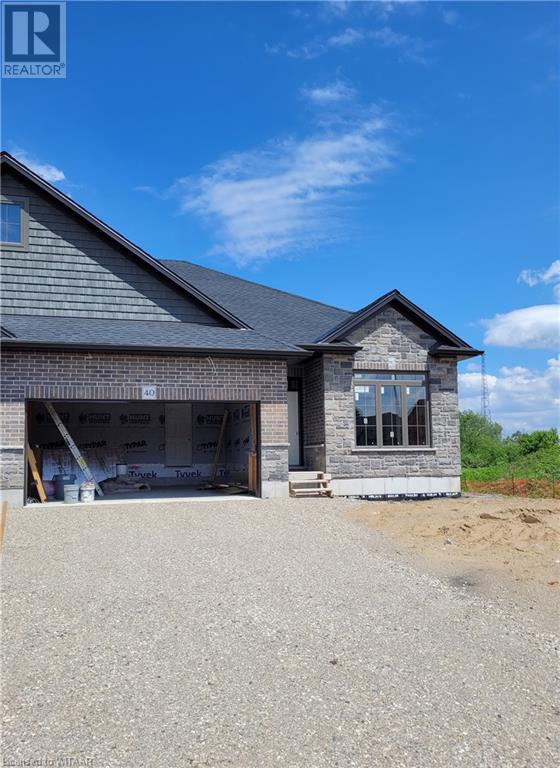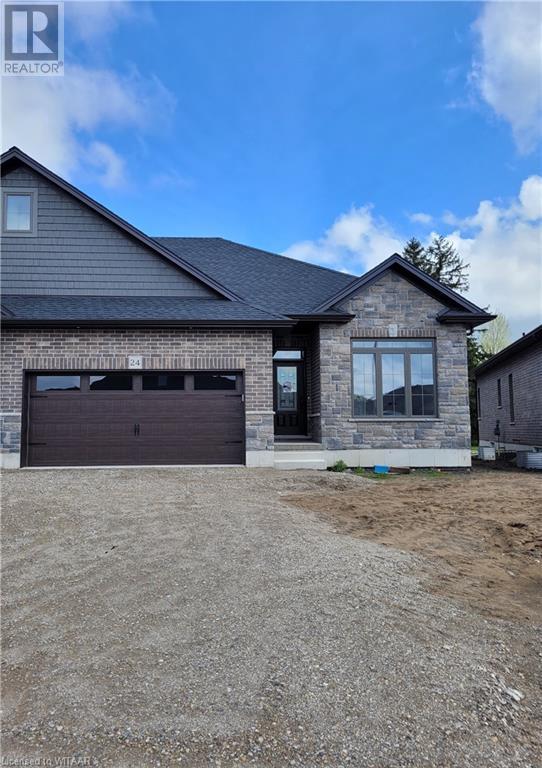LOADING
583416 Hamilton Road
South-West Oxford, Ontario
Step into your private rural oasis just on the outskirts of Ingersoll, where the air is fresh, and the possibilities are endless! Nestled on nearly an acre of land, situated in a grove of mature trees and accessible via a winding lane way, this charming 3+1 bedroom, 2 bath side split is a slice of countryside paradise. The main floor boasts a bright, airy living/dining area with mint condition hardwood floors, leading to a south-facing deck & captivating views of the surrounding rural countryside. The functional kitchen with gas stove offers another handy outdoor access and a 2nd set of stairs to the lower level. Upstairs where original hardwood adds timeless elegance to the hall & 3 bedrooms. Youll find a family sized 4-pce bath here too! While downstairs, a 4th spacious bedroom and 3-pce bath offer flexibility and convenience. Cozy up in the warm embrace of the family room's newer gas fireplace, nestled against a handsome brick feature wall. Need more space? The partly finished, nice dry basement offers ample room for play, hobbies, or even a home daycare. And with laundry/utilities conveniently set downstairs, household chores are a breeze! With over 1176 sq ft on the main & upper plus the extra 850+/- sq ft below, there's plenty of room to grow. Enjoy the perks of a lower tax rate & the municipal water supply, all while being just minutes away from multiple 401 accesses, Ingersoll, Dorchester, Woodstock & London. Notable features: fresh paint, newer breaker panel, gutter guards, c/vac & attachments, smart thermostat, gas dryer, owned water heater & water softener. Outside, a 10x20 ft storage building with cement floor, hydro, workbench & 18 HP John Deere riding mower (with lots of accessories!) await your outdoor adventures. Lots of room for your future garage/dream shop. Don't miss out on the chance to live the rural lifestyle you've always dreamed of! Schedule your private tour & make this your forever home sweet home. Your country escape awaits! **** EXTRAS **** Lots of potential for shop or garage to the west and or south of the house. Dry basement, shingles approx 10 years old. Wallmounted TVs & mounts included. (id:53271)
Royal LePage Triland Realty Brokerage
51 William Street
Tillsonburg, Ontario
JUST LISTED! Get Ready to call 51 William St home in this family friendly neighbourhood. Starting right at the curb you are greeted with a double wide drive, covered veranda with plenty of room to sit and enjoy a coffee or unwind at the end of your day. Large welcoming foyer leading into open concept kitchen, dining and living room. Lots of counter space; cabinets and functional island makes this kitchen extremely desirable for the chef in the family. Carpet free main Floor also features: laundry room with inside entry from the garage; large primary suite with walk-in closet and exclusive en-suite bath; plus 2 additional bedrooms and full 4 piece bathroom. The lower level has high ceilings and large windows for lots of natural light and also features: generous size family room with space to play and watch tv as well as an area for your exercise equipment; 2 additional bedrooms; full 5 piece bathroom; office space and utility room to keep things neat and tidy. This is an energy certified home with numerous updates including: solar tubes; kitchen backsplash; pot lights; LED lights with sensors; smart plugs; composite patio;+++ Round out this package with fenced rear yard where you will find private deck; separate composite patio and hot tub area for relaxing. Close to great schools, parks, shopping, restaurants+++ and highway access for easy commute to surrounding communities. Connect for more information and make me yours today. (id:53271)
Sutton Group Preferred Realty Inc.
360 Quarter Town Line Unit# 805
Tillsonburg, Ontario
Check out this beautiful modern condo townhome in Tillsonburg! This unit has 9' ceilings throughout and features an open layout on the main floor that includes an upgraded kitchen with quartz countertops and a tiled backsplash, a flexible living/dining space, and a powder room. Upstairs you will find 3 spacious bedrooms including the master with ensuite, plus an additional 4-piece bathroom and a convenient laundry closet. Downstairs has rough ins for a kitchen sink and a full bathroom, there is also plenty of space for a large rec room and an additional bedroom as well. Outside you can enjoy the warm weather on the front porch or in the private, fully fenced backyard. The low monthly condo fee covers grass cutting, snow removal, garbage collection and more. Located close to schools, shopping, trails, eateries, and everything else that Tillsonburg has to offer. Call today for more information! (id:53271)
Exp Realty Of Canada Inc.
420 Lakeview Drive
Woodstock, Ontario
3 bedroom, 4 bath executive home located in sought after North end neighbourhood. This beautiful home has been well maintained and offers a large kitchen, open concept, large bedrooms, large office/ playroom on main floor, finished lower level and large bedrooms. Primary features an oversized en-suite and walk-in closet. Yard is fully fenced and is an entertainers dream with its updated deck and newly built outdoor bar. If you dream of a hot tub, this yard already has the pad and the wiring! (id:53271)
RE/MAX A-B Realty Ltd Brokerage
10 Hart Street
Brantford, Ontario
Discover a phenomenal opportunity with this Triplex investment property. Ideally located near universities. Whether you're an astute investor seeking a lucrative venture or a first-time homeowner looking to make a smart move, this property offers the best of both worlds. The lower apartment boasts over 1100 square feet of spacious living, featuring 2+ bedrooms, a cozy living room, dining area, a well-appointed 4-piece bathroom, kitchen with backyard access, and basement space for added convenience. Ascend to the second floor, where an equally expansive 1100+ square feet awaits, comprising 2 bedrooms, a 4-piece bathroom, a comfortable living room, dining area, kitchen, and a newer balcony perfect for hosting gatherings or relaxing outdoors. But wait, there's more! The property also includes a charming 700+ square feet 1-bedroom unit on the third floor, currently vacant and brimming with potential for your customization and use. Don't miss out on this outstanding opportunity to invest in a property that offers versatility, space, and the potential for a rewarding return. (id:53271)
Century 21 Heritage House Ltd
5 Eastbourne Avenue
Brantford, Ontario
Welcome home to 5 Eastbourne Avenue. Centrally located in the popular Terrace Hill neighbourhood, this home is perfect for first time buyers, investors, or those looking to downsize. The main floor features a large living room, 2 good size bedrooms, kitchen with dining area and an updated 3 piece bath. The front of the house has a large enclosed 3 season porch which is perfect for morning coffee or relaxing with a good book. The rear entrance leads to a functional mudroom for boots and coats or extra storage. Upstairs contains a huge loft that can be used as a 3rd bedroom, studio, home office, playroom or den or install a wall for a possible 4th bedroom. New laminate floors, freshly painted throughout, spray foam insulation in attic, new air conditioner just installed, newer roof (2020), full basement, single detached garage w/automatic opener, private backyard with wooden deck. New plugs and switches and LED lights all recently installed. Walking distance to schools, restaurants, grocery store, shopping, Brantford General Hospital, and easy access to highway 403 and 24. (id:53271)
Royal LePage Action Realty
46 Seres Drive
Tillsonburg, Ontario
This beautiful, open concept, 2 bedroom, two bathroom, spacious and bright bungalow in the adult community of Hickory Hills is sure to check all the boxes. Walk into the large living room complete with newer laminate flooring and new large front window which lets in lots of natural light. The dining room is complete with sliding doors leads into the open eat in kitchen with hardwood floors and living room. The kitchen has a brand new high end fridge and a newer stove. Main floor laundry room has a new washing machine and is conveniently located just off the kitchen. Follow the wide and open hallway to the back of the house where you will find the two bedrooms and two full bathrooms. The primary bedroom boasts a large walk in closet, full ensuite bathroom, plus sliding doors that lead you out to the good size composite deck complete with awning. The Hickory Hills community centre is in very close proximity and provides lots of amenities and social opportunities plus has a heated outdoor salt water pool. A quick stroll across the bridge and you will find yourself at the downtown core of Tillsonburg where you will find grocery stores, restaurants, hospital and shopping to suit your needs. (id:53271)
Century 21 Heritage House Ltd Brokerage
583416 Hamilton Road
South West Oxford, Ontario
Step into your private rural oasis just on the outskirts of Ingersoll, where the air is fresh, and the possibilities are endless! Nestled on nearly 1 acre of land settled in a grove of mature trees and accessible via a winding lane way, this spotless 3+1 bedroom, 2 bath side split is a charming slice of countryside paradise. The main floor boasts a bright, airy living/dining area with mint condition hardwood floors, leading to a south-facing deck & captivating views of the surrounding rural countryside. The functional kitchen with gas stove offers another handy outdoor access & a 2nd set of stairs to the lower lvl. Upstairs where original hardwood adds timeless elegance to the hall & 3 bedrooms. You’ll find a family sized 4-pce bath here too! While downstairs, a 4th spacious bedroom & 3-pce bath offer flexibility & convenience. Cozy up in the warm embrace of the family room's newer gas fireplace, nestled against a handsome brick feature wall. Need more space? The partly finished, nice dry basement offers ample room for play, hobbies, or even home daycare. And with laundry/utilities conveniently set downstairs, household chores are a breeze! With over 1191 sf on the main & upper lvls plus 734 extra sf on 2 lvls below, there's plenty of room to grow. Enjoy the perks of a lower tax rate & the municipal water supply, all while just minutes away from multiple 401 accesses, Ingersoll, Dorchester, Woodstock & London. Notable features: fresh paint, newer breaker panel, gutter guards, c/vac & attachments, ‘smart’ thermostat, gas dryer, owned water heater & water softener. Outside, a 10x20 ft storage building with cement floor, hydro, workbench & 18 HP John Deere riding mower (with lots of accessories included!) await your outdoor adventures. Lots of room for your future garage/dream shop. Don't miss out on the chance to live the rural lifestyle you've always dreamed of! Schedule your private tour & make this your forever home sweet home. Your country escape awaits! (id:53271)
Royal LePage Triland Realty Brokerage
768 Garden Court Crescent
Woodstock, Ontario
Looking for a single detached home in a premier adult retirement community, then welcome to 768 Garden Court Crescent. This gorgeous, one owner custom built home is nestled in Woodstock’s premier retirement community of Sally Creek. It offers amazing features and value in both indoor and outdoor living space. The home’s airy, naturally well lit open concept design offers two main floor bedrooms, each having a walk-in closet and ensuite bathroom. The 5 pc. main ensuite features a corner soaker tub and a separate tiled/glass shower. The open concept kitchen contains an island, dinette area, extra built in cupboards and overlooks the Great Room which features a vaulted ceiling. From the kitchen, exit through garden doors onto an expansive deck featuring a breath taking view of Sally Creek and miles beyond. The exquisite formal dining room is defined by columns, magnificent windows, and a chandelier to die for suspended from a tray ceiling. Gorgeous professional window treatments in the main living area add elegance and sophistication. Pillared main floor foyer and large laundry/ entry area from the garage complete the main level. The fully finished lower level featuring walkout garden doors, has a bedroom, kitchenette, 4 pc. bath, large workshop, and massive family room/games room and dinette area. Large windows, and a cozy fireplace make this area ideal for family entertaining. As a resident of the village of Sally Creek you will have access to the Community Centre where you can mingle with like-minded retirees. The Community Centre features a lounge, dining hall, kitchen, art room, games room, library, and gym. Special events and promotions such as car shows are offered. You are steps from two restaurants, Sally Creek Golf Course, bus stop, hiking trails, bike paths, a gas station and nearby Pittock Lake. This home represents great value for peaceful, quiet living. If you’re looking for an amazing view and friendly adult neighbours, this property is for you! (id:53271)
Royal LePage Triland Realty Brokerage
61 Sunview Drive
Norwich, Ontario
Beautifully designed 2,688 sq.ft. home located on a premium lot backing onto treed woodlot... to which you have partial ownership! Welcome to 61 Sunview Drive where a 182' deep lot in a quiet area of Norwich hosts a functionally designed Executive style home. This 4 bedroom, 2.5 bathroom home has been finished in stone, brick and stucco, it features large windows throughout allowing natural light and views of the trees behind. Designed with both luxury and practicality in mind the features of this home include; a front veranda and a rear covered deck,a spacious custom kitchen with loads of storage space, KitchenAid stainless steel appliances including a 6 burner 36 stove, a kitchen beverage centre, quartz countertops throughout, stacked stone natural gas fireplace in the livingroom, a front flex room ideal for a home office or formal diningroom, engineered hardwood flooring, solid wood staircases, mudroom entry and loads of storage space. The second floor hosts the 4 bedrooms and 2 bathrooms including the primary suite featuring 5 pc ensuite (free-standing tub, large tile/glass shower, double sinks, water closet & heated floors) and a spacious walk-in closet. The basement level has high ceilings and large windows for future finishing. Built by NewCastle Homes, come and take a look at what beautiful Norwich can offer you! (id:53271)
RE/MAX A-B Realty Ltd Brokerage
40 Matheson Crescent
Innerkip, Ontario
Generous pie shaped lot - be prepared to be amazed, make this the home of your dreams. This property offers the opportunity of NO REAR NEIGHBOURS and NO CONDO FEES. Outstanding standard finishes, and some additional upgrades, are incl. in this open concept spacious bungalow offering 1300 sq. ft. of tasteful living space. Home construction completed and tasteful quality finishes for the main floor have been selected by the Builder. Interior standards include granite; custom style kitchen including crown plus with this home a stainless steel Range Hood, valance, under counter lighting, large walk in pantry; hardwood and ceramic floors; 9’ ceilings and great room with tray ceiling; generous sized main floor laundry/mudroom; primary bedroom with beautiful luxurious ensuite and large walk in closet. Inquire regarding the addtional upgrades in this home. Exterior finishes include double garage; 12’x12’ deck; privacy fence at rear; paved driveway and fully sodded lot. To compliment your home there is central air conditioning, an ERV and expansive windows allowing natural light into your home. MUCH MUCH MORE. Additional lots and homes available. Photos/virtual tour of one of Builder’s Model Homes. The ROSSEAU. New build taxes to be assessed. For OPEN HOUSE join us Saturday/Sunday 2-4 p.m. at Builder’s fully furnished Model at 16 Matheson Cres. (id:53271)
Century 21 Heritage House Ltd Brokerage
24 Matheson Crescent
Innerkip, Ontario
For a limited time - Enjoy the Builder's Incentive for this new home - 50% off the cost of our finished basement package. Be prepared to be amazed, make this the home of your dreams. Outstanding standard finishes, and some additional upgrades, are incl. in this open concept spacious bungalow offering 1300 sq. ft. of tasteful living space. This property also offers the opportunity of NO REAR NEIGHBOURS and NO CONDO FEES. Home construction completed and tasteful quality finishes for the main floor have been selected by the Builder. Interior standards include granite; custom style kitchen including crown plus with this home a stainless steel Range Hood, valance, under counter lighting, large walk in pantry; hardwood and ceramic floors; 9’ ceilings and great room with tray ceiling; generous sized main floor laundry/mudroom; primary bedroom with beautiful luxurious ensuite and large walk in closet. Inquire regarding the addtional upgrades in this home. Exterior finishes include double garage; 12’x12’ deck; privacy fence at rear; paved driveway and fully sodded lot. To compliment your home there is central air conditioning, an ERV and expansive windows allowing natural light into your home. MUCH MUCH MORE. Additional lots and homes available. Ask about our 50% off the cost of Basement finish package. Photos with no furniture of actual home. Photos with furniture and the virtual tour of one of Builder’s Model Homes. The ROSSEAU. New build taxes to be assessed. For OPEN HOUSE join us Saturday/Sunday 2-4 p.m. at Builder’s fully furnished Model at 16 Matheson Cres. (id:53271)
Century 21 Heritage House Ltd Brokerage
No Favourites Found








