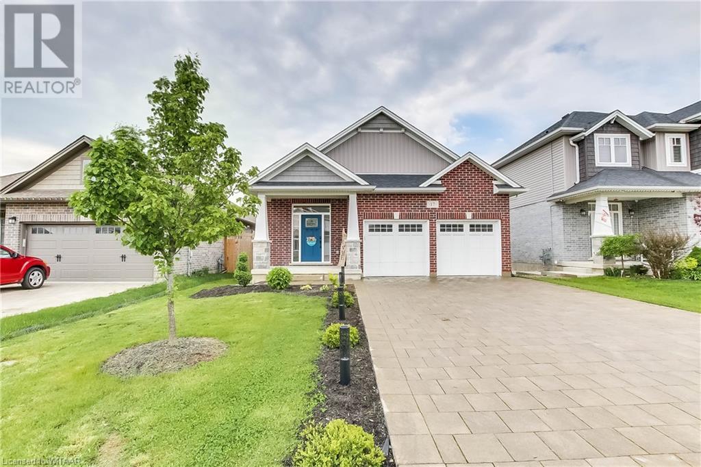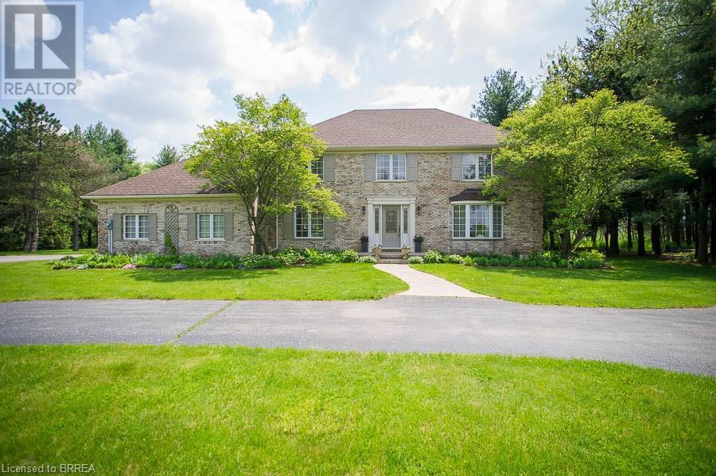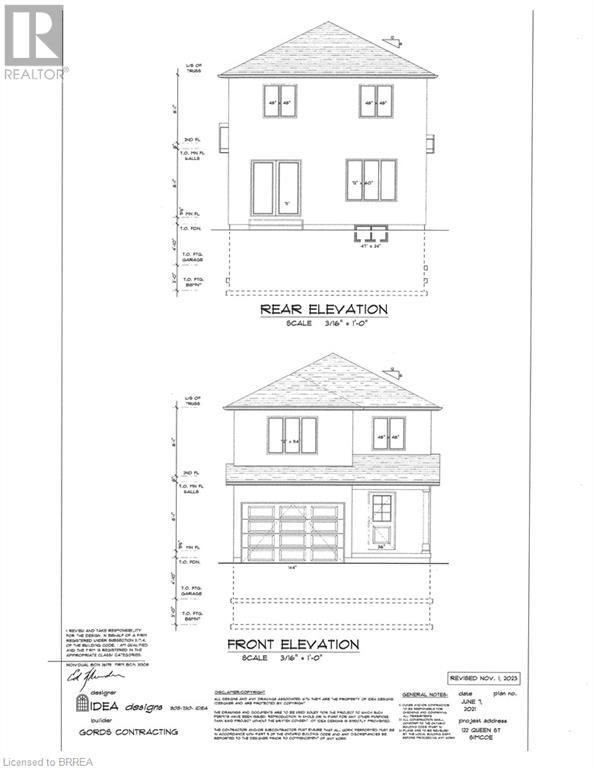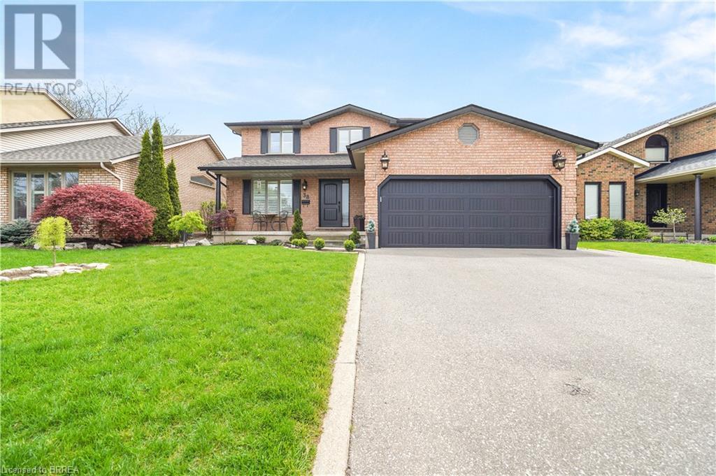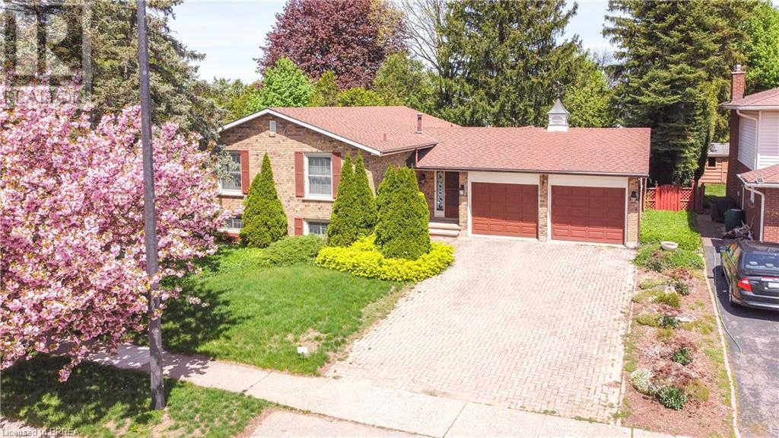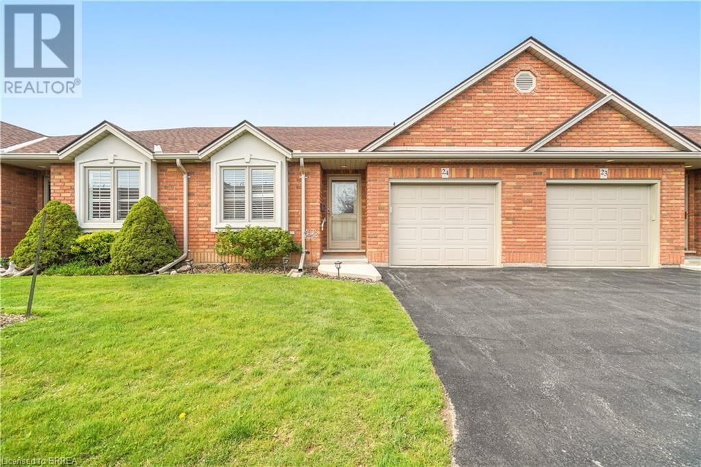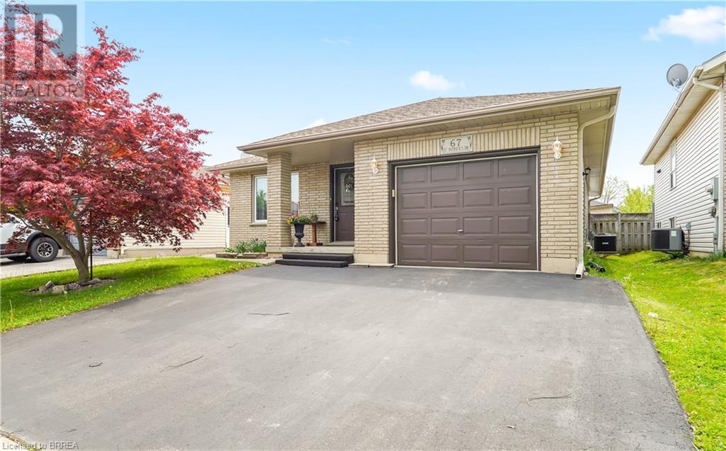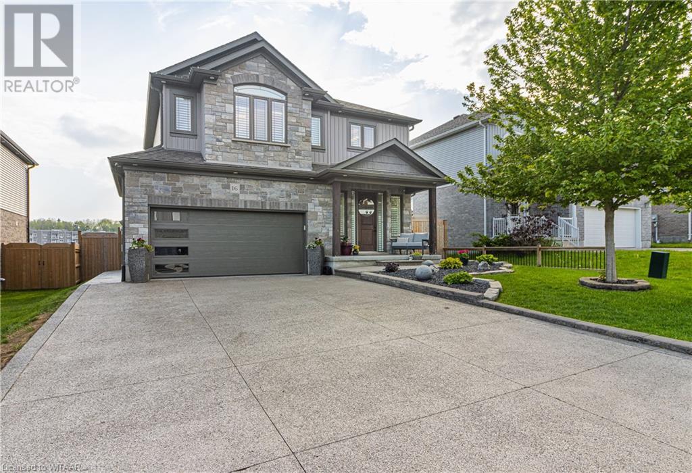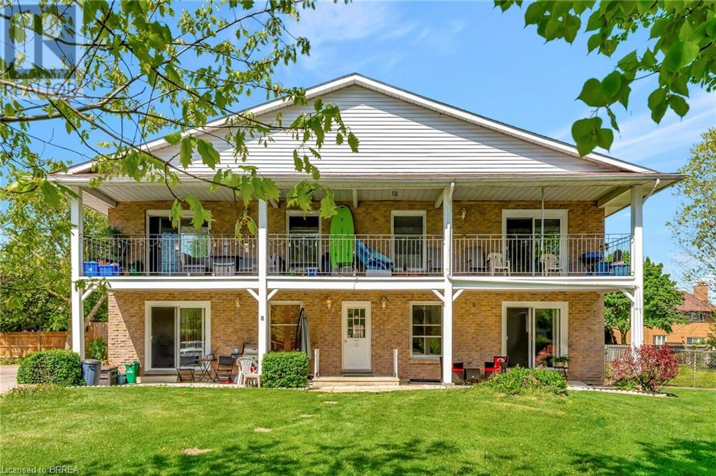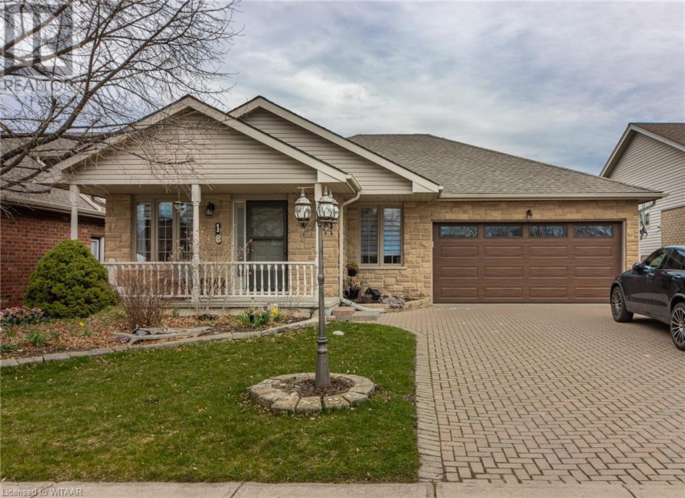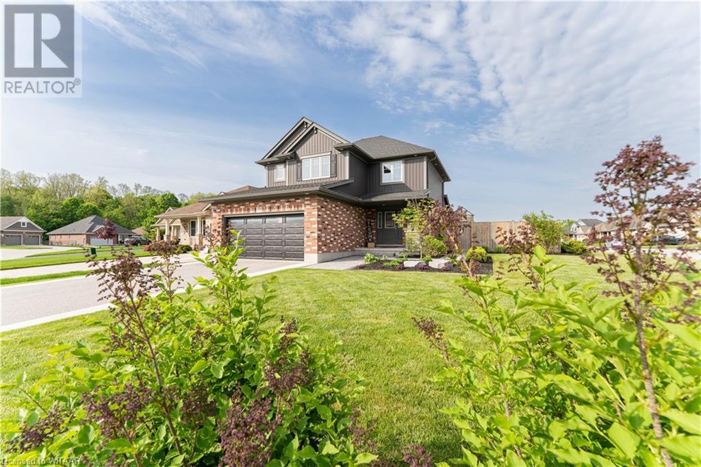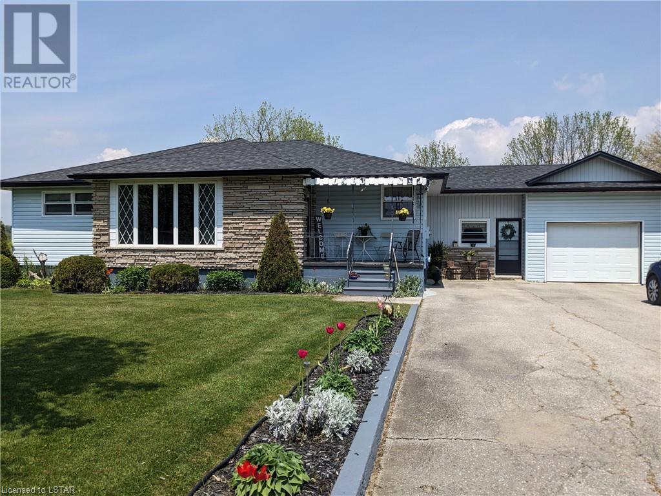LOADING
17 Brookfield Avenue
Ingersoll, Ontario
Welcome to this stunning home conveniently situated near the 401, boasting proximity to parks and schools for added convenience. Step into a fenced backyard oasis featuring a pergola and hot tub, perfect for unwinding after a long day. The interlocking 4 car driveway and double car garage provide ample parking space. Inside, the interior is elegantly customized with new flooring throughout. This residence offers 3 bedrooms, 3 bathrooms, and a main floor laundry for practical living. Indulge in the luxurious walk-in showers equipped with rain showerheads and ambient lighting for a spa-like experience. Descend to the lower level to discover a spacious rec room, complete with a wet bar, electric fireplace, and built-in cabinets—an ideal space for entertaining guests. With quality workmanship evident throughout, this well-maintained home is a true gem waiting to be explored. (id:53271)
Century 21 Heritage House Ltd Brokerage
92 Highland Drive
Brantford, Ontario
Located in the prestigious Highland Estates community sits 92 Highland Drive, a gorgeous 2 storey, brick home situated on more than 2 acres of mature tree landscape & ravine. With approximately 3100 sqft above grade plus a finished basement, this luxurious 3 bed, 4 bath home offers an entertainer's layout w/large principle rooms & stunning design. The circular drive approaches the breathtaking modified Georgian architecture w/low lying greenery to highlight the brick & entryway. The front foyer is warm & inviting with a tasteful neutral palette. Perfectly placed at the front is a stunning formal dining room to host dinner parties & special occasions, with enough seating to invite the entire family. A second formal room is to the left where guests can mingle while enjoying a fabulous glass of wine, admiring the hand painted walls inspired by De Gournay from France. The kitchen is bright & spacious with crown moulding, granite countertops and ample cabinet & counter space for food preparation and large center island to prepare and gather. A large sitting area provides picturesque views into the wall to wall windowed 4 season sunroom overlooking the gorgeous landscape & ravine which provide a different backdrop of beauty for each season. A large mudroom & full bathroom finish off the main level. Make your way up the staircase to the fully renovated primary suite with inset ceiling light, designer wall paper and the most luxurious primary bathroom highlighted with earth tones, a grand soaker tub and seamless entry shower with his and her shower heads. A large walk-in organized closet sits outside the bedroom. Two additional bedrooms & a large, gorgeously renovated full bathroom w/walk-in glass steam shower finish off the second floor. Lastly, if more space is what your family needs, the basement is fully finished with a large recreation room, full bathroom, gym area & loads of storage. This home doesn't just offer beauty, it offers a lifestyle! (id:53271)
Revel Realty Inc
122 Queen Street S
Simcoe, Ontario
Your opportunity to own a newly built (still under construction; but soon to be completed) 1,620 above grade square foot, 2-storey detached home. Opportunities like this do not appear often! Walk into the home from the front entrance to an open-concept space including a combined kitchen/dinette and living room, complete with 2 piece bath and patio doors to the rear yard. The second floor has three (3) generous sized bedrooms and two (2) full baths. There is a laundry room on the upper level - who doesn't like this convenience? - plus a linen closet. The primary bedroom has a walk-in closet and a very spacious 3 piece ensuite. The additional full bath on the upper level has four (4) pieces. Welcome to 122 Queen St South in beautiful Simcoe in a very family-oriented neighbourhood close to all amenities. Photography includes a similar - but not exact - model home from the same builder. (id:53271)
Royal LePage Action Realty
38 Royal Oak Drive
Brantford, Ontario
This stunning 2-storey executive home in the prestigious Rosedale neighbourhood features a covered front porch for enjoying your morning coffee, a spacious entrance for greeting your guests with tile flooring, a gorgeous kitchen that has a large island with a breakfast bar, granite countertops, soft-close drawers and cupboards, high-end stainless steel appliances, and a big window that looks out to the backyard, a bright family room for entertaining with hardwood flooring, an attractive fireplace, pot lighting, and patio doors leading out to the deck and patio in the fully-fenced and beautifully landscaped backyard, a formal dining room for family meals, a living room with french doors and more hardwood flooring(it was being used as a 4th bedroom), California shutters and upgraded light fixtures throughout the home, an immaculate 3pc. bath with a walk-in shower, and a convenient main floor laundry room with access to the garage rounds out the main level. Let’s head upstairs where you'll find the generous-sized bedrooms with hardwood flooring, including a huge master bedroom that enjoys a large walk-in closet and an impressive 6pc. ensuite bathroom featuring marble flooring, built-in cabinets, a modern vanity with his and her sinks, a walk-in shower with subway tile backsplash, and a separate soaker tub with a shower attachment, and there's also an updated 4pc. bathroom on this level that has a tiled shower, tile flooring, and a vanity with a marble countertop. The finished basement boasts a massive L-shaped recreation room for entertaining with hand-scraped laminate flooring, a big utility room with lots of storage space, a rough-in for another bathroom, and a large cold cellar as well. A beautiful and spacious home that's loaded with updates and sitting in a highly sought-after North End neighbourhood that's a short walk to parks, schools, shopping, the movie theatre, Walmart, restaurants, and quick access to both highway 403 and highway 24. Book a viewing today! (id:53271)
RE/MAX Twin City Realty Inc
34 Westbrier Knoll
Brantford, Ontario
First time offered for sale! A spacious executive raised ranch with a double garage sitting on a quiet street in a great North End neighbourhood. This lovely home has over 1,550sq.ft. above grade plus a finished basement and includes a large 4-season sunroom that makes it feel like you're in cottage country with lots of windows, a vaulted ceiling, a wet bar, access to both the basement and the private backyard space, and the sunroom has its own separate furnace so you can control the temperature, a huge living room for entertaining with big windows, a formal dining room for family meals, a bright eat-in kitchen with a Corian countertop and laminate flooring, generous-sized bedrooms, and an immaculate 4pc. bathroom that has a long vanity, modern tile flooring, and a jetted tub. Let's head downstairs to the finished basement where you'll find a massive recreation room with another wet bar, attractive flooring, a stone mantel with a cozy gas fireplace, and a stairway that leads up to the sunroom, another bedroom, a 3pc. bathroom with tile flooring, the laundry room, a workshop area, a storage room under the sunroom, plenty of storage space under the foyer, and a private backyard that is surrounded by mature trees and high cedars. A great opportunity to live in this highly sought-after North End neighbourhood that's close to parks, schools, shopping, and quick access to highway 403 and highway 24. Book a viewing today! (id:53271)
RE/MAX Twin City Realty Inc
35 Cobden Court Unit# 24
Brantford, Ontario
A Beautiful North End Condo! This stunning move-in ready condo with an attached garage in the highly sought-after Cobden Court complex features an open concept main floor with a vaulted ceiling that makes it feel even more spacious and attractive hardwood flooring, a beautiful kitchen with tile backsplash and a moveable island with a breakfast bar, California shutters, a dining area, an inviting living room for entertaining with a corner gas fireplace and patio doors that lead out to the deck in the private backyard space, an immaculate bathroom with tile flooring and a Safe Step Walk-In Tub with shower attachment, heater and lots of jets, a cozy den, and a convenient main floor laundry room. Downstairs you'll find the finished basement with a huge recreation room with vinyl plank flooring, another bedroom that will be perfect for when family members or grandkids want to stay the night, a 3pc. bathroom with a modern vanity that has a granite countertop, and an office or craft room. Located in an excellent North End neighbourhood that's close to all amenities. Enjoy the condo lifestyle in this well maintained complex with a low condo fee! Book a viewing before it’s gone! (id:53271)
RE/MAX Twin City Realty Inc
67 St Patricks Drive
Brantford, Ontario
West Brant Family Home! A beautiful 5 bedroom, 2 bathroom bungalow with an attached garage sitting on a quiet street in the desired West Brant neighbourhood that’s close to parks, schools, churches, shopping and trails. This lovely home features a spacious living room for entertaining with attractive laminate flooring, a bright eat in kitchen with ceramic tile flooring and sliding patio doors that lead out to the fully-fenced backyard with a deck and a hot tub(hot tub is “as is” because it’s currently not working), generous sized bedrooms and an immaculate 3pc. bathroom round out the main level. There is lots of parking with room for 3 cars between the single car attached garage and the private double wide driveway. The basement is partially finished with 2 additional bedrooms that enjoy a walk-in closet and ensuite privilege, and there is a huge unfinished area that would make a perfect recreation room. Recent updates include new windows in 2014, new roof shingles in 2014, new furnace in 2022, new central air in 2022, R14 insulation in the attic in 2023, new sump pump in 2024, new electric dryer in 2024, an owned alarm system (not currently monitored), and an owned water heater and water softener. A great opportunity to own a spacious family home in an excellent West Brant neighbourhood. Book a viewing before it’s gone! (id:53271)
RE/MAX Twin City Realty Inc
RE/MAX Twin City Realty Inc.
16 Hartfield Street
Ingersoll, Ontario
Welcome to 16 Hartfield St. This beautiful turn-key home is a must see. Located in a quiet established community conveniently located close to 401, schools, shopping, hospital & golf makes this location ideal. The curb appeal stands out as you walk up to the home with its oversize front door with covered porch to welcome you. Enter into a spacious foyer where the tall ceiling and custom interior doors provide a modern entrance. The main floor flows beautifully with its hardwood floors, and California shutters throughout the home. A stone fireplace accent wall anchors the space and adds warmth. The custom two-tone kitchen provides ample storage and the oversized island and additional beverage area make this the perfect spot to cook & entertain. Upstairs, there are 3 bedrooms with the Master bedroom featuring 5 pc ensuite and walk-in closet. Completing this level is another full bath and laundry. The finished basement provides additional storage, a spacious rec room, and the 4th bedroom with an additional bath. If you thought the inside was beautiful then all you have to do is step into the backyard oasis with Heated inground Salt Water Pool, stamped concrete surround, outdoor bar/kitchen area with Granite. Fully fenced yard with irrigation system. a hot tub pad wired and ready to go and a full dog run. Don't miss out seeing this stunning property. (id:53271)
Century 21 Heritage House Ltd Brokerage
8 Big Pine Place
Brantford, Ontario
Great North end location for this well maintained 4-plex on quiet cul-de-sac! Easy access to Hwy # 403 and major centres. Unit B has been recently renovated, move in condition - not yet occupied. Apartment C will be vacant July 31, and available Aug 1st, 2024. Set your own rent. (id:53271)
Century 21 Grand Realty Inc.
18 Oriole Crescent
Woodstock, Ontario
Quality built by Goodman Homes, a brick bungalow with 3 bedrooms, double garage, large workshop, 2 baths and overall spacious and well-maintained condition in a sought-after neighborhood!! 3 good size bedrooms adorn the main floor with a 4 piece bath, kitchen and living-room offer a great space to have dinners and entertain as well as main floor laundry. Downstairs there is enough space for your whole family for game or movie nights or relaxing with friends and family. When you walk out to your backyard you will enjoy summers on your deck or let your imagination unfurl in your good sized workshop. These homes rarely come on the market, don't miss out! Workshop 2021 with a wood burning stove, Roof 2016, furnace 2024 water heater 2024, garage door 2021, approx. gas $75/Water $60/hydro $130 per month ---- (id:53271)
RE/MAX A-B Realty Ltd Brokerage
73 Colin Avenue
Tillsonburg, Ontario
Welcome to this wonderful 2-storey family home, built by Hayhoe Homes, nestled in a tranquil and highly coveted neighborhood. Boasting 3+1 bedrooms and 3.5 bathrooms, this residence offers a perfect blend of comfort and functionality. Located close to the scenic walking path, residents can enjoy leisurely strolls amidst nature's beauty. Moreover, the convenience of being within walking distance to Westfield Public School and nearby parks adds to the allure of this location. Step inside to discover an inviting open-concept main floor, thoughtfully designed to foster togetherness and ease of living. The main floor features a convenient main floor laundry, catering to the practical needs of modern families. Ascend the stairs to find 3 bedrooms and 2 full bathrooms, providing ample space and privacy for family members. Meanwhile, the finished basement offers additional living space, including a recreational room, a bedroom, and another bathroom, ideal for hosting guests or creating a cozy retreat. Outside, the backyard beckons as an oasis of relaxation. Fully fenced for privacy, it boasts an amazing covered deck, perfect for al fresco dining or simply unwinding with a book. The highlight of the backyard is the inviting above-ground salt water pool, offering a refreshing escape during warmer days and creating cherished memories with loved ones. With its thoughtful design, prime location, this home presents an unparalleled opportunity to embrace a lifestyle of comfort & enjoyment. (id:53271)
RE/MAX A-B Realty Ltd Brokerage
4889 Plank Road Road
Vienna, Ontario
Here is a beautiful country property just minutes from the marina and beach in nearby Port Burwell. The oversized lot is .79 acre and one side faces a wide open field with sunset views. This property has a well built bungalow with newer roof, generator plug and panel, freshly painted interior, lots of newer flooring, and is extra clean. The 1450 sq.ft. home has large rooms, 3 bedrooms, main floor laundry with office or sewing space, huge living room, and large eat in kitchen. Inside you will find a clean and fresh decor, lots of natural light, and a pleasure to view. The garage has extra depth with a heated workshop space. This property also has municipal water. (id:53271)
RE/MAX Centre City Realty Inc.
No Favourites Found

