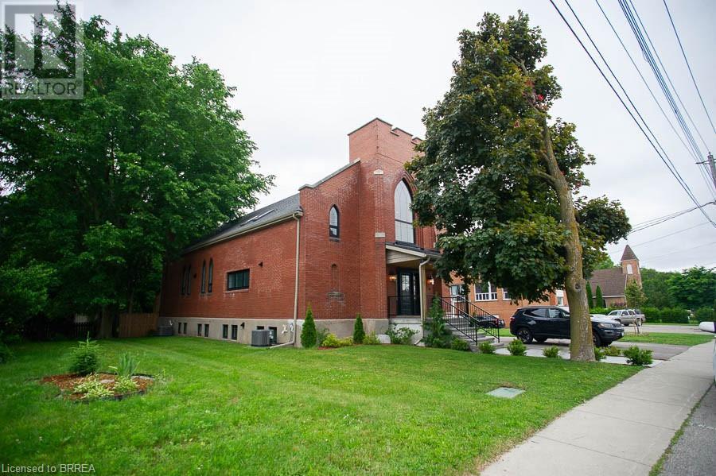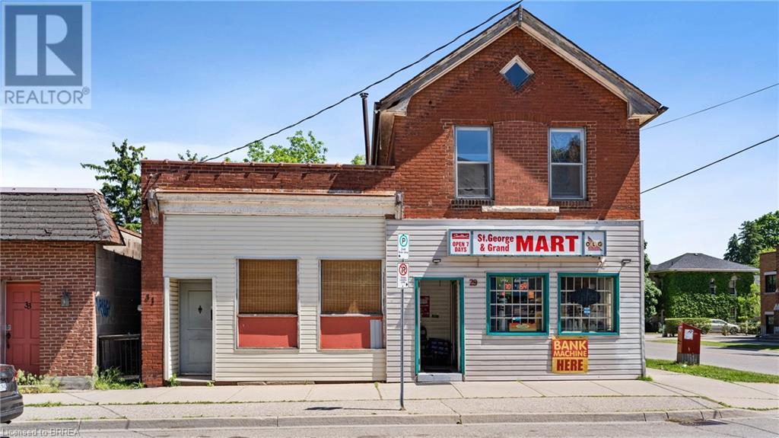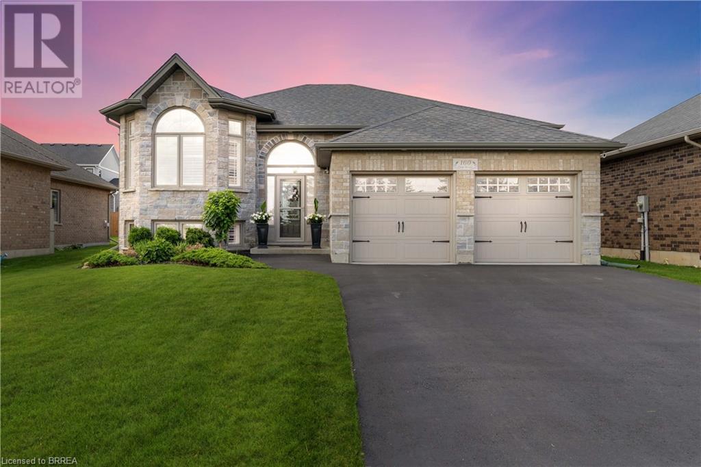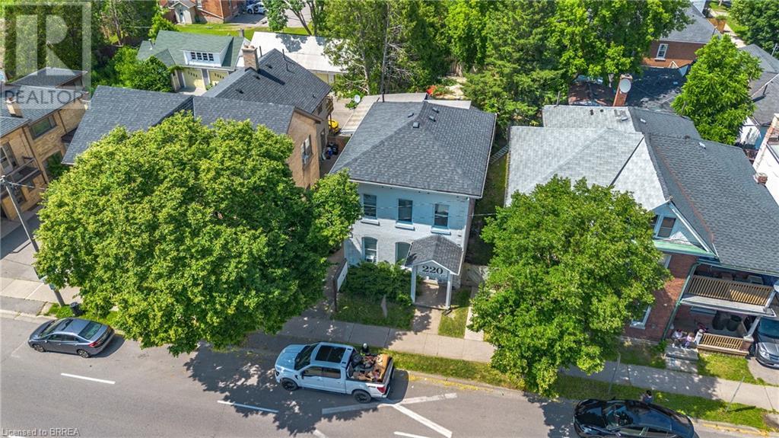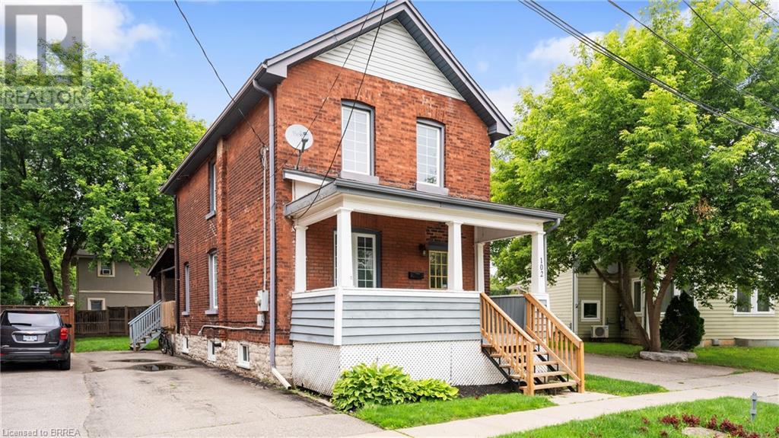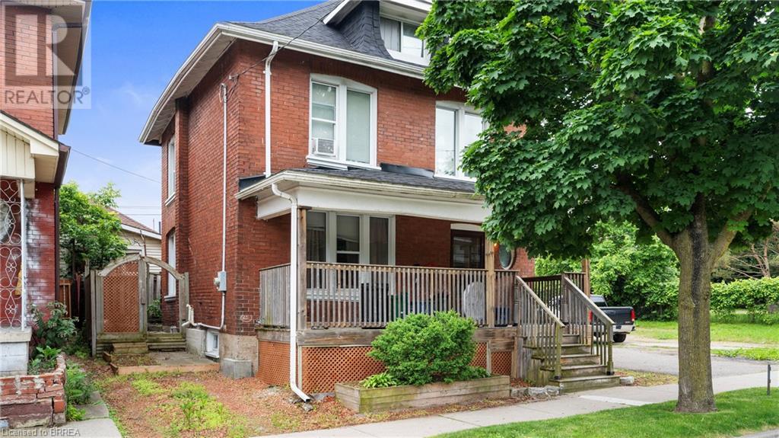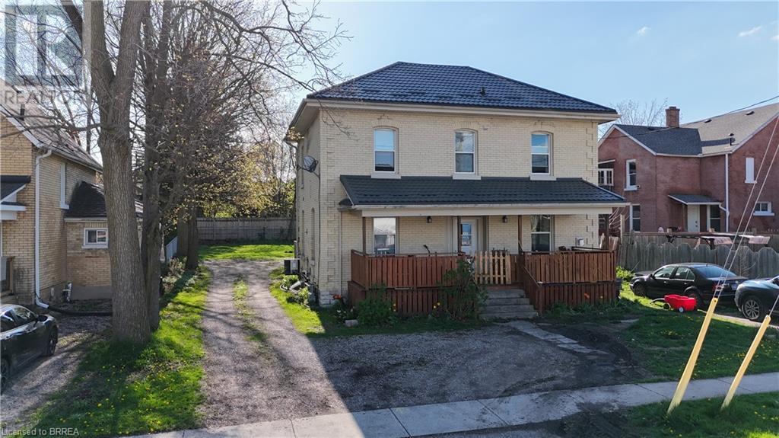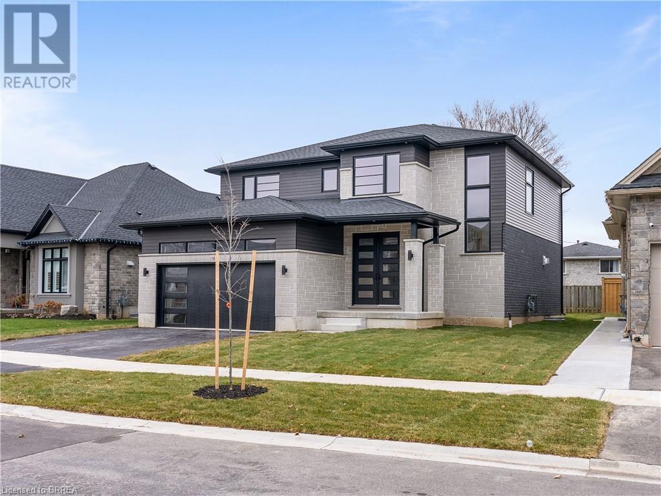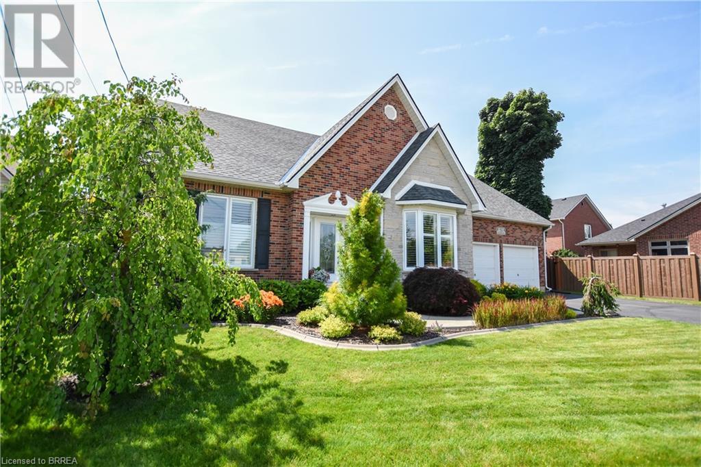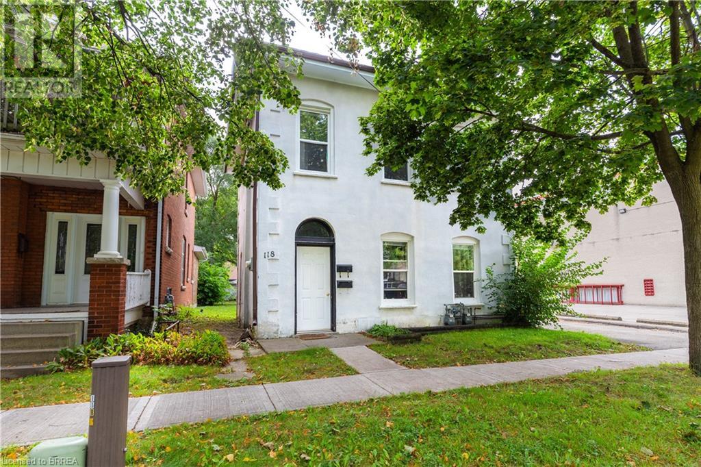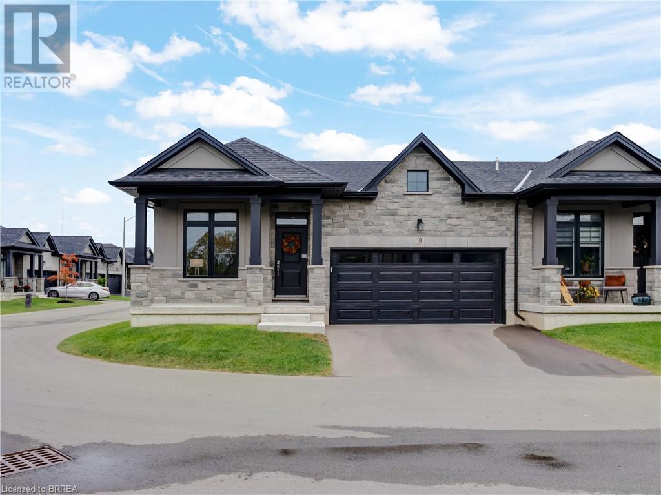LOADING
12 Stymie Boulevard
Brantford, Ontario
Located in one of Brantfords finest locations, this luxury farmhouse one of a kind home boasts every feature you've been looking for with its extensive renovations and addition. Main floor primary bedroom with tasteful ensuite, four bedrooms on the upper level with two full baths (One ensuite). Custom kitchen with quartz counters and walk-in pantry and entertaining sized island. Grand family room with fireplace and 10' beamed ceilings overlooking sunroom with stamped concrete floors and two sided fireplace to outdoor entertaining area. A covered patio with refreshment bar overlooks a sparkling inground pool and She Shed/Bunkie ideal for private work space. Located near the Grand River walking trails and Brantford Golf and Country Club, this is a home that is admired by many and now for sale. (id:53271)
Coldwell Banker Homefront Realty
5 Eastbourne Avenue
Brantford, Ontario
Welcome home to 5 Eastbourne Avenue. Centrally located in the popular Terrace Hill neighbourhood, this home is perfect for first time buyers, investors, or those looking to downsize. The main floor features a large living room, 2 good size bedrooms, kitchen with dining area and an updated 3 piece bath. The front of the house has a large enclosed 3 season porch which is perfect for morning coffee or relaxing with a good book. The rear entrance leads to a functional mudroom for boots and coats or extra storage. Upstairs contains a huge loft that can be used as a 3rd bedroom, studio, home office, playroom or den or install a wall for a possible 4th bedroom. New laminate floors, freshly painted throughout, spray foam insulation in attic, new air conditioner just installed, newer roof (2020), full basement, single detached garage w/automatic opener, private backyard with wooden deck. New plugs and switches and LED lights all recently installed. Walking distance to schools, restaurants, grocery store, shopping, Brantford General Hospital, and easy access to highway 403 and 24. (id:53271)
Royal LePage Action Realty
12 Ellington Place
Brantford, Ontario
12 Ellington Place was crafted with precision and passion by M&M Custom Homes for their own residence, and this home stands as a masterpiece of modern luxury and comfort. Located on a quiet court, you are greeted by a meticulously landscaped property, boasting lush greenery and colorful blooms. Venturing inside, you are immediately captivated by the grandeur of the foyer of the open-concept layout that seamlessly integrates the living, dining, and kitchen areas, creating a flow ideal for both relaxation and entertainment. The living room offers a warm and inviting ambiance, with a central fireplace, perfect for cozy evenings spent with family and friends. Floor-to-ceiling windows provide lots of natural light and sweeping views of the surrounding landscape. The kitchen is a chef's delight, featuring stainless steel appliances, custom cabinetry, and granite countertops. Adjacent to the kitchen, the dining areas provides a space for formal gatherings and the breakfast nook provides a bright space for family meals with large sliding doors that open onto a covered patio, seamlessly blending indoor and outdoor living and is the perfect space for summer nights to enjoy the tranquil back yard. The primary suite boasts a generous layout, walk-in closet and a spa-inspired ensuite complete with a decadent soaking tub, walk-in shower, and dual vanity sinks. But the luxury doesn't end there. Descend into the fully finished basement to discover three additional bedrooms, a large rec room, all with 10' ceilings. A stylish wet bar area adds a touch of convenience for entertainment nights but also makes the basement a perfect candidate for an in-law suite or guest quarters. Conveniently located only minutes from HWY 403 access, it is the perfect spot for easy access into Hamilton or the GTA. Nestled in a desirable neighborhood close to schools, parks, and amenities, this home offers the epitome of luxury living in Brantford. Experience the pinnacle of comfort and sophistication. (id:53271)
Exp Realty
41 Talbot Road
Delhi, Ontario
Welcome home to 41 Talbot Road, Delhi, a stunning masterpiece with high end finishes & attention to detail throughout. This 1930's church conversion offers 3+2 beds, 3.5 baths & a completely finished basement with separate entrance for in-law suite potential. The exterior of this home is breathtaking, with new arched windows, a double driveway with stamped concrete walkways and newly poured steps. The open concept Great Room, Kitchen & Dining Room are spectacular with soaring 20 ft ceilings, LED pot lighting & a floor to ceiling culture stone gas fireplace that's the focal point of this space. The kitchen is spectacular with light taupe cabinets with brass accents, live edge open shelving & a 10 ft island with custom pendant lighting & oak end posts that add those subtle touches prospective buyers are looking for. A main floor master bed adds convenience with a large walk-in closet and spa-like ensuite with marble inlay, soaker tub, custom shower with glass enclosure and his and her vanity. Make your way up the oak hardwood staircase to the 2nd level to find two beautiful beds, a large 5 piece bathroom, custom vanity with double sinks, new lighting and tub/shower with custom tile work. Washer & dryer hookup are also available in this space for convenience. Make your way down the oak staircase with original lighting to your basement level with high ceilings and separate entrance. The recreation room is generous in size and the perfect ambiance to relax in after a long work week. Two bedrooms offer egress windows and ample closet space. A third full bathroom offers a custom walk-in shower with marble tile work, custom vanity with double sinks and hardwood ceramic tile. Make your way outside to your massive backyard with a new deck and privacy fence, with gorgeous treed views and total privacy. Please see feature sheet for upgrades - not an inch of this home was untouched with all new plumbing, electrical, HVAC, windows and so much more. (id:53271)
Revel Realty Inc
1 Wellington Street Unit# 818
Brantford, Ontario
This newer 3 bedroom, 2 bathroom condo suite offers a unique floor plan and is impeccably appointed; featuring 9' ceilings, and is fully equipped with 6 appliances (Stainless Steel Fridge, stove, dishwasher, built in microwave & stackable washer and dryer). Included in the purchase price is an exclusive and RARE parking spot with attached Storage Locker in the secured underground parking lot. Condo fees INCLUDE your heating and cooling- Climate controls in EVERY unit will suit your ideal living temperatures. Water and hydro are metered separately to each unit. Tarion warranty built for peace of mind. Rooftop amenities include fitness room, party room, and rooftop garden. ATTENTION INVESTORS: Optional Value add: This unit is available to opt in to a GUARANTEED RENTAL PROGRAM for up to 10 YEARS! One Wellington is conveniently located above commercial retailers and within walking distance to train station, YMCA, scenic walking/biking trails, restaurants, Harmony Square, Laurier University and Conestoga College (id:53271)
Exp Realty
20 Lynnwood Drive
Brantford, Ontario
Calling all builders, investors, and renovators. This 1.5 storey home is sitting on a double lot in beautiful Echo Place. This 1.5 storey home has tons of potential for the right buyer. This home is approx 1499 sq. ft. The main level boasts a large living room, dining room, kitchen and a 2 piece bathroom. Large picturesque windows allow for lots of natural sunlight. Three bedrooms and a 4 piece bathroom complete the second level. Large principal rooms and ample amounts of storage space in the unfinished basement. This home is situated on a double lot, Fantastic area for your next project, close to schools, shopping, parks and many other amenities. (id:53271)
Century 21 Heritage House Ltd
29 St. George Street
Brantford, Ontario
Incredible investment opportunity. Three unit building comprising of a convenient store, bachelor apartment and 2 bedroom unit. Plenty of parking on the road and 4 parking spaces at the rear of the building. This property is a handy person special and leaves plenty of opportunity to maximize one's value and make it an ideal real estate gem. The two residential units are vacant. Business is not included in the price. (id:53271)
Royal LePage Brant Realty
124 Norfolk Street S
Simcoe, Ontario
Wow - this home is stunning! Welcome to this almost 3000 sqft 1884 mansion that has been impeccably maintained w/tons of character & detail. Offering 3 bedrooms, 2 full bathrooms, a double detached garage & lots of mechanical upgrades throughout. Walking through the original wood double front doors you will be impressed with the original curved staircase & the grand entrance. Incredible ceiling height, plaster crown moulding, original hardwood flooring, custom built-ins in the dining room, stained glass & the most beautiful trim work really set this home apart. The main level offers lots of space for everyone with a living room, a spacious den, a family room, & a large dining room. At the back of the home on the main floor is the original 1925 art deco kitchen with stunning tile work. Off the kitchen is the meticulously maintained 4 piece bathroom. Make your way up the staircase to the second level. The large primary bedroom offers a walk-in closet & arched windows facing the front of the home. 2 more large bedrooms are located on the second floor with lots of room for everyone. The home's second bath offers beautiful art deco tile w/amazing craftsmanship. At the back of the second floor is a 2nd kitchen with a 3 season sunroom and its own entrance - the possibilities are endless. Need more space - the attic could easily be converted into more living space! The full basement has been spray foam insulated & offers lots of storage. The outside of this home offers a custom interlock driveway, walk-ways & patios. With original Italianate architecture this home has a wow factor! The home is used as a single family home but could be used once again as a duplex. Located within the downtown core of Simcoe, this home also offers commercial zoning. Upgrades include: Electric (2019), Metal Roof (2012), Metal Roof on Garage & Kitchen (2006), most Windows (2021), Garage Door (2013), Waterline Replacement (2023), Furnace/Boiler (2014), Plumbing (2003). (id:53271)
Revel Realty Inc
124 Norfolk Street S
Simcoe, Ontario
Attention Investors - this stunning property could be yours! Welcome to this almost 3000 sqft 1884 mansion that has been impeccably maintained w/tons of character & detail. Offering 2 separate units - 1 with 1 bedroom & 1 with 2 bedrooms. MAIN UNIT - Walking through the original wood double front doors you will be impressed w/the original curved staircase & the grand entrance. Incredible ceiling height, plaster crown moulding, original hardwood flooring, custom built-ins in the dining room, stained glass & beautiful trim work really set this home apart. This unit offers tons of living space with 2 separate living rooms, a spacious den & large dining room. One of the living spaces or den could easily be converted into another bedroom. At the back is the original 1925 art deco kitchen with stunning tile work. Off the kitchen is the meticulously maintained 4 piece bathroom. Up the curved staircase you will find the main bedroom w/walk-in closet & arched windows facing the front of the home. SECOND UNIT - This unit features its own separate entrance/exterior staircase at the back of the home. You are greeted with a 3 season sunroom. Inside is a kitchen filled with natural light. There are 2 bedrooms, or you could use one as a large living space. The bathroom offers beautiful art deco tile. This unit offers access to the large attic space that could be finished. The basement has its own separate entrance which would give access to both units to the laundry and storage. The outside offers a custom interlock driveway, walk-ways & patios. With original Italianate architecture this home has a wow factor! The home is currently used a single family home but could be used as a duplex. Located within downtown Simcoe, this home also offers commercial zoning. Upgrades include: Electric(2019), Metal Roof(2012), Metal Roof on Garage & Kitchen(2006), many Windows (2021), Garage Door(2013), Waterline Replacement(2023), Furnace/Boiler(2014), Plumbing(2003). (id:53271)
Revel Realty Inc
160 Oak Street
Simcoe, Ontario
Better than brand new - this home built in 2015 represents an example Brant Terra Home's most popular plan, the Balmoral. Handsome curb appeal, All brick construction, open concept, Eat-in kitchen with upgrades, maple cabinets in deep rich tones, B/I stainless microwave, Stainless fridge, a newer custom coffee station, crown moulding and breakfast bar overlooking the open concept living/dining room. Premium white Quartz surfaces new in 2022. Sliding Patio doors off kitchen to deck with pergola and fully fenced & landscaped backyard featuring wiring for a hot tub, a new Salt Water Pool (12' x 24'). Back inside the spacious Primary bedroom offers a 3pc ensuite & Walk In closet. Ceramic in entry, kitchen & baths. The lower level offers larger sized windows allowing in an abundance of natural light with a completed family room featuring a gas fireplace and a 3pc bath and 2 more large bedrooms. The attached 20' x 19' 2 car garage with ample ceiling height for lots of storage (includes the 'loft shelving' on with high end friction fit supports). The electrical panel was upgraded to 200 amp in 2023. With close proximity to schools, a long list of amenities including shopping, restaurants and entertainment - this incredibly well maintained and upgraded home is waiting for you to move in and call it 'Home'. (id:53271)
Coldwell Banker Homefront Realty
220 Dalhousie Street
Brantford, Ontario
Attention Investors! Opportunity knocks here! Situated in Brantford's Lower Downtown district within the Strategic Growth Boundary area and nearby to the upcoming massive redevelopment project (google 50 Market St. S.) - there is no time like the present to purchase a property ahead of the revitalization. Commercial zoned (C3-1) with an abundance of allowable uses. This circa 1881 solid brick home boasts 2468 square feet with 7 bedrooms, 2 bathrooms and 2 full kitchens. They sure don't build them like this anymore! Currently home to University students, there's an abundant amount of space for the many allowable uses. The main floor features 3 large bedrooms, a spacious dining area, the kitchen, 3pc bathroom, main floor laundry room and storage room. The upper level is complete with 4 bedrooms, family room, the second full kitchen and the 4 pc bathroom. This fantastic property has so much potential and should not be missed! (id:53271)
RE/MAX Twin City Realty Inc
102 Marlborough Street
Brantford, Ontario
Attention Investors! Fantastic all brick 1332 sq ft two storey home with the added bonus of being Commercially Zoned (C3-16, C3-4). This property is the perfect opportunity to get into the rental market or add to your existing portfolio and it's the perfect property for the first time buyer too! Spacious throughout with the 4 bedrooms, 2 bathrooms and the full basement. Another added bonus is the large covered deck that leads off of the kitchen. Situated close to the Wilfred Laurier Campus and the Wayne Gretzky Parkway. Currently home to University students. Ample parking. All major components have been well maintained. Don't delay on this one! (id:53271)
RE/MAX Twin City Realty Inc
47 Grey Street
Brantford, Ontario
Looking for an entry into property investment? Add to an existing portfolio? You will definitely not want to miss this one! Situated in Brantford's Downtown and bordering the Intensification Corridor for Urban Growth as well as the two major revitalization projects just around the corner on Market Street - 47 Grey Street is the perfect property for an investment or to call home. The timing couldn't be better to get ahead of the gentrification of this up 'n coming neighbourhood. Situated just a short walk to the Wilfred Laurier Campus as well as the Via Train Station and a short drive to the Brantford General Hospital this location can't be beat. All brick, offering 1258 square feet with 5 bedrooms including the finished loft space, 2 bathrooms and a full basement. The charm and character of the victorian era is evident in its woodwork details and adding to the historic appeal. Currently home to University students. All the major components have been well maintained. Don't miss this opportunity! Call for further information. (id:53271)
RE/MAX Twin City Realty Inc
34 Young Street
Woodstock, Ontario
Attention Investors!! Clean, Legal & Turnkey Triplex!! Don't miss out on this fantastic opportunity to diversify your investment portfolio with this meticulously maintained legal triplex perfectly situated in Woodstock. Each unit boasts well-lit, functional layouts, currently leased to wonderful tenants! Featuring a private driveway with ample parking and an oversized backyard, maximizing the potential of its zoning (R2-20). Located mere minutes from shopping centres, parks, the casino, hospital, schools, and offering easy access to Hwy 401, this property is primed for convenience! Schedule your private viewing before it's too late! (id:53271)
RE/MAX Twin City Realty Inc.
13b Cumberland Street
Brantford, Ontario
Introducing 13B Cumberland St! This Custom Home was built by CarriageView Construction - an established, local builder known for their quality finishes and outstanding workmanship. Marvel at the unique 2203 sq. ft. open concept floorplan in this gorgeous 2-storey home. Modern features include 9 ft. ceilings on the main floor with LED strip lighting and motorized blinds on the back windows. Take advantage of the sliding doors from the main floor to the back yard, where you can enjoy barbequing and summer evenings relaxing on the Concrete Patio. 4 spacious bedrooms on the upper level plus an open area that could be used as a work/study space. The home also features 3 bathrooms, and Main Floor Laundry. Brick, Stone, Vinyl & Hardy Wood exterior, Central Air, Gas Fireplace & Double car garage with one Garage Door opener. Standard finishes include: Engineered Vinyl Plank Flooring, Quartz Countertops, gorgeous oak stairs with wrought iron rails, and so much more. This established neighborhood is perfect for growing families, retirees & empty nesters. Lot has been fully graded, top soiled and sodded and is partially fenced. Paved Double wide Driveway. TARION Warranty & HST are included in the Purchase Price. Occupancy can be immediate. (id:53271)
RE/MAX Twin City Realty Inc.
214 St Paul Avenue
Brantford, Ontario
Welcome to this charming brick 1.5 Storey home in the highly desirable Terrace Hill location! This lovely home features 3 bedrooms and 1 - 4 piece bath with a stand alone shower and soaker tub. The interior boasts tile and original hardwood flooring, giving the home a warm and inviting feel. Outside, you will find a detached 1 1/2 car garage, perfect for storing your vehicles and outdoor equipment. The gorgeous gardens stretch from the front to the back of the property, creating a serene and peaceful atmosphere. Enjoy relaxing or entertaining on the covered patio, perfect for those warm summer evenings. Located close to the hospital and all your shopping needs, this home offers convenience and comfort in one. Don't miss out on this opportunity to own a piece of paradise in Terrace Hill! (id:53271)
The Agency
51 Queensway Drive
Brantford, Ontario
Situated in one of Brantford's most desirable areas Henderson Survey close to schools, shopping, public transit & walking trails This 2200 sq. ft. Bungaloft home offers main floor master bedroom with ensuite including glass wall shower & corner tub. Stunning kitchen with all newer stainless steel appliances and range hood and featuring granite counters. The eatery area has tons of natural light due to a large garden door which leads to exterior deck. The great room has a cozy gas fireplace with incredible mantle surrounded with windows. Entertainment sized dining room with hardwood floors and vaulted ceiling to loft above. Main floor laundry/ mudroom and a additional 2 piece bath make up this level. Impressive wood stair case leads you to the upper level with two large bedrooms sharing a Jack & Jill 4 piece bath. Lovely office on this level is open and airy for working at home with professional built-in desk and loads of storage. The fully finished lower level is home to a large 4th bedroom, home gym area, TV room wired for surround sound and another welcoming gas fireplace. Large 4 piece bath with heated floor, large storage room and utility rooms finish off lower level. Everyone appreciates a two car garage with interior access and separate door to exterior. Manicured exterior grounds have been professionally landscaped with sprinklers, drip irrigation and low voltage lighting. Rear yard is fully fenced and deck and yard offer a secluded setting. This home will appeal to professionals or the growing family with great schools in the area. Come take a look before it's gone! (id:53271)
Advantage Realty Group (Brantford) Inc.
14 Wingrove Woods
Brantford, Ontario
Embrace the pinnacle of luxury in this stunning estate home, nestled gracefully on a sprawling .74 acre lot in one of Brantford's most coveted neighbourhoods. With 4 bedrooms, 4 bathrooms, a triple car garage, and a main floor office, this magnificent bungalow offers an unparalleled blend of elegance, space, and functionality. As you approach this exquisite property, you'll be captivated by its stately presence, with meticulous landscaping and a grand entrance that sets the tone for what lies beyond. Step inside, and you'll immediately be greeted by a sense of opulence, with high ceilings, gleaming engineered hardwood floors, and an abundance of natural light flowing throughout. The heart of this home is undoubtedly the gourmet kitchen, a true chef's dream, boasting top-of-the-line stainless steel appliances, custom cabinetry, stone countertops, and a center island perfect for culinary creations and casual gatherings. With the adjacent family room and dining room, this layout is ideal for large gatherings. The spacious living room is adorned with a cozy fireplace, providing a perfect ambiance for relaxation and entertaining. The main floor also includes a versatile office space, ideal for remote work or a quiet retreat. The primary suite is a true sanctuary, featuring a generous walk-in closet and an ensuite bathroom, complete with a jet tub, dual vanities, and a sep shower. Three additional well-appointed bedrooms and bathrooms ensure that every member of the household enjoys their own private space. This estate home offers seamless indoor-outdoor living, with doors that lead to a covered out door kitchen and a meticulously landscaped backyard oasis. Conveniently located near highway access, this property is perfect for those who require easy commuting. It's also situated on a school bus route, ensuring a stress-free school experience for your family. For nature enthusiasts, a short walk takes you to a beautiful conservation area. (id:53271)
RE/MAX Twin City Realty Inc
118 Albion Street
Brantford, Ontario
Looking to get help paying your mortgage or add a great investment to your portfolio? This UP/DOWN duplexhas lots to offer. Ample car parking including street parking and in close proximity to downtown, parks,schools, shopping, the hospital and places of worship. The main floor has hardwood flooring, delivering warmth throughout and abundant windows flooding the space with natural light and plenty of storage in thebasement. Featuring both 2 and 3 bedroom units, each equipped with 2 separate hydro and water meters. Additionally, tenants own their laundry machines having hookups in the basement and lower unit. The tenantsalso pay current market rent. (id:53271)
RE/MAX Twin City Realty Inc.
640 West Street Unit# 1100
Brantford, Ontario
Condo living at its best! You'll feel like you're living on top of the world in this stunning 3 bedroom, 2 bath home. Located on the 11th floor of the sought-after Village Towers and offering 1344 square feet of living space, spacious rooms and a breathtaking view of the city, this property has it all!! The unit has been updated and meticulously cared for. Many features include air conditioning (Ductless A/C & heating system with individual remotes), central vac, updated kitchen and baths, vinyl woodgrain flooring, a huge primary bedroom complete with private ensuite and walk-in closet as well as two additional bedrooms and a second full bath. The expansive balcony is accessed by 2 sets of sliding doors; one off the living room and one off the primary bedroom. Both sliding doors offer tinted windows and custom Hunter Douglas vertical shades. This unit includes an underground parking space conveniently located right off the door of the building. The open concept design of the main living areas give the space a bright and airy feel and offer great options for family gatherings and plenty of space for entertaining. The building itself is beautifully maintained and offers a lovely and inviting foyer and lobby, a private party room, exercise room, games room with billiard tables and beautifully landscaped outdoor areas to enjoy. A worry-free luxury lifestyle awaits!! (id:53271)
Royal LePage Action Realty
26 Hoodless Court
Brantford, Ontario
Welcome to 26 Hoodless Court! This beautiful 2-storey home offers 4+1 bedrooms and 2.5 bathrooms, a walk-out basement, and is situated on a peaceful, mature court with no rear neighbours. It's conveniently located close to schools, parks, and green spaces. Step inside to a spacious foyer that leads to the formal dining room, featuring hardwood flooring and a large window. The living room also boasts hardwood flooring, a natural gas fireplace, high ceilings, and large windows that let in plenty of natural light. The eat-in kitchen provides ample counter and cabinet space, an island, and stainless-steel appliances. Large patio sliding doors open to the back deck (built 2019), overlooking serene greenspace. The main floor is completed with a convenient 2-piece bathroom and main floor laundry. Upstairs, the spacious primary suite offers a walk-in closet and a 5-piece ensuite. Two additional bedrooms share a Jack and Jill bathroom, which includes a toilet, bath/tub, and separate sink with an extra door to the hallway. The upper floor is completed by a fourth bedroom. The walk-out basement is partially finished with a bedroom and is ready for your personal touches. Noteworthy updates include the roof (2018), A/C (2018), furnace (new motor 2018), new washer (2023), and a new dishwasher (2024). (id:53271)
Revel Realty Inc
9 Bonheur Court Unit# 112
Brantford, Ontario
Located in Brantford's Lynden Manor, this beautiful 2 bedroom, 1 bathroom condo unit is situated on the desired ground level, with a wonderfully landscaped patio area. Upon entering this suite, you are greeted by the large open living room and dining area, which offers walkout access to your private terrace. In the kitchen, you will discover ample counter and cabinet space. It's all ready for you to make it your own. Lynden Manor prioritizes the safety of its residents with a well maintained and secured entrance, secured mailroom, and a parking space within feet of your patio. New vinyl flooring throughout the living area. Tastefully decorated and painted throughout. The complex also offers a fully- equipped exercise room, complete with a sauna, and a party/social room for your enjoyment. The professionally landscaped grounds feature beautiful flowers and shrubs, a fishpond, pergola, benches and tables. All this is just a stone's throw from shopping, restaurants and major amenities—a very short drive to highways #403 and #53. (id:53271)
RE/MAX Twin City Realty Inc.
12 Elgin Street
Brantford, Ontario
Like new family home including an in-law suite for multi generational families or open everything back up for full use of the 2 storey home. The front porch is a welcoming feature as you approach the home, with lots of room for everyone to enter and remove their coats and shoes. Open sight lines throughout the home where the living room flows into the eat in kitchen plus a bonus area in the back for a play room or office. The 2 pc bath holds the laundry for this part of the home plus a good size storage closet. The back room has patio doors to the back deck with stairs down to the fully fenced yard with shed. Upstairs is 2 good size rooms and the primary features just a little bit more extra space. The 4 pc bath and landing area with storage finishes the upper level. A side entrance to the in-law suite takes to the fully finished basement with 2 bedrooms and a 4 pc bath and its own laundry in the furnace room. The in-law suite also has a small deck to sit and have morning coffee. Close to so many amenities, this home is move in ready! (id:53271)
Coldwell Banker Homefront Realty
18 Cranberry Crescent
Simcoe, Ontario
Welcome to this beautiful fully upgraded end-unit bungalow townhome located in a quite neighborhood in the town of Simcoe. This home offers 2 bedrooms, 2 bathrooms, en-suite bath with glass shower, double car garage with high quality kitchen cabinets. The spacious living room has cathedral ceiling and hardwood and tiles throughout the main level. The kitchen opens to the well sized family room that boasts the sliding doors to the wooden deck. This home is approximately 2 years old and includes quality appliances. Don't miss the opportunity to own this spectacular home! (Please note pics were taken last year) (id:53271)
Century 21 Heritage House Ltd
No Favourites Found




