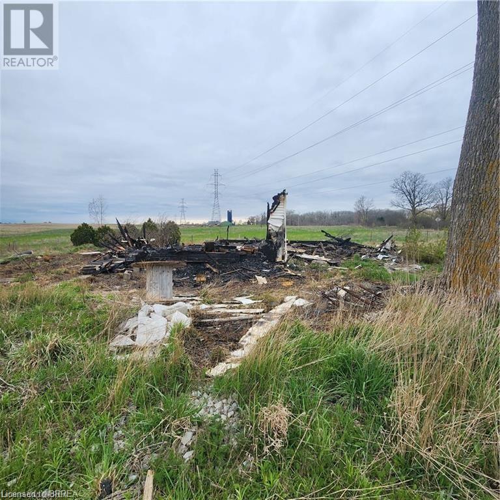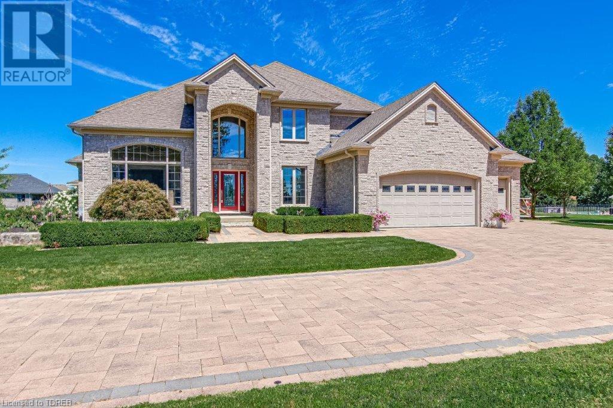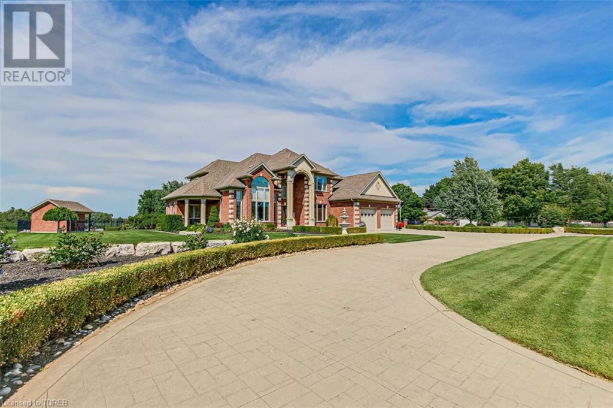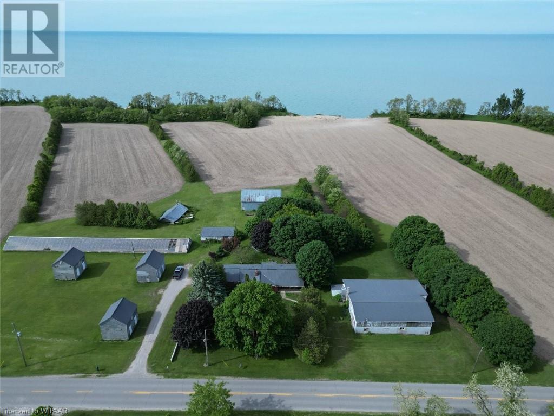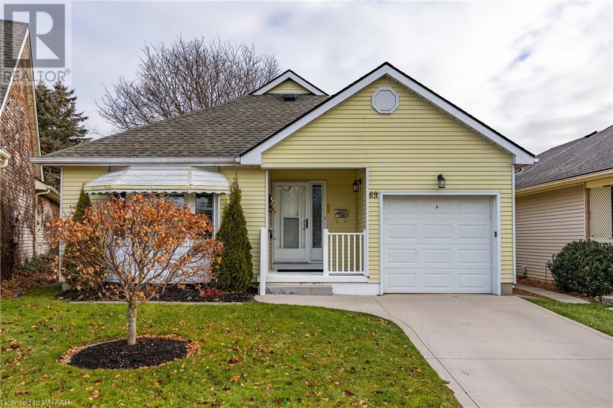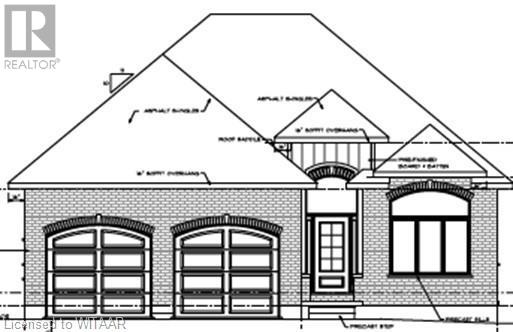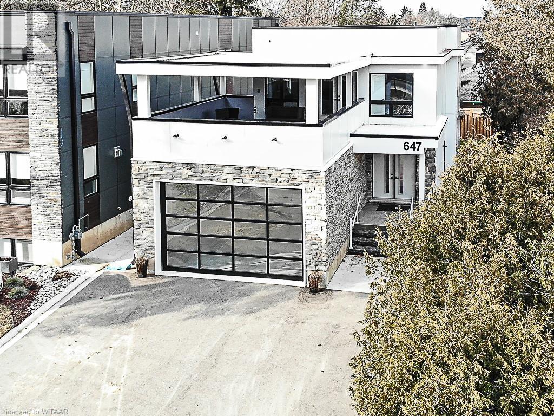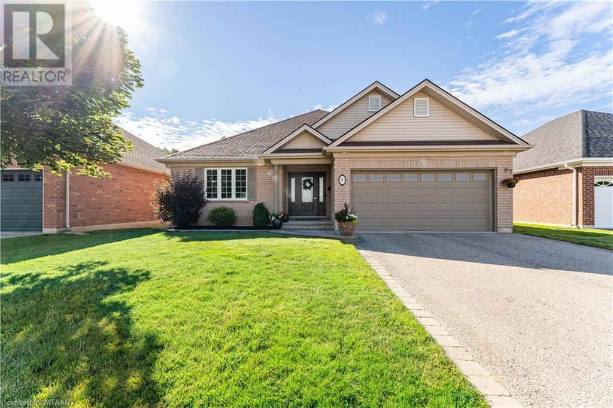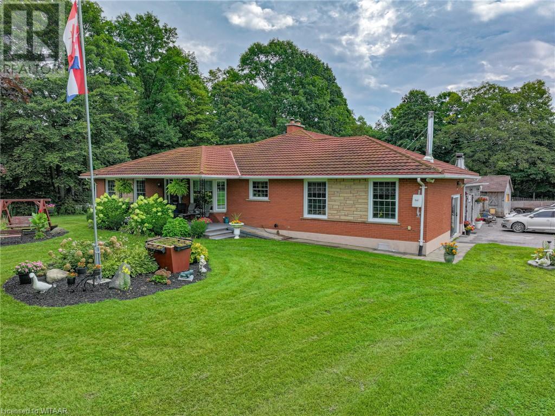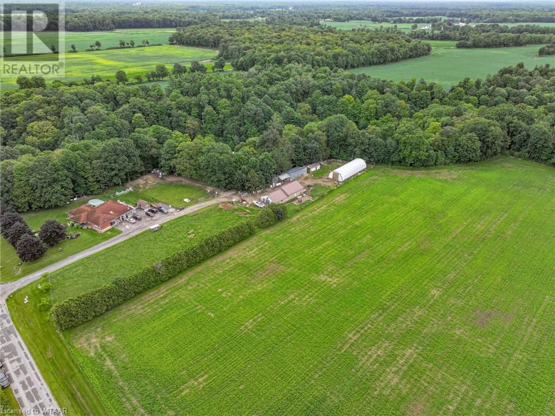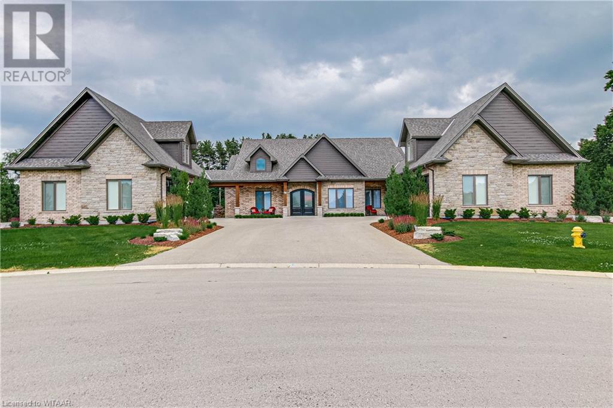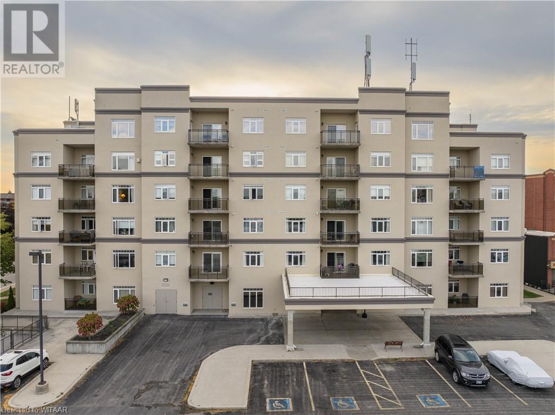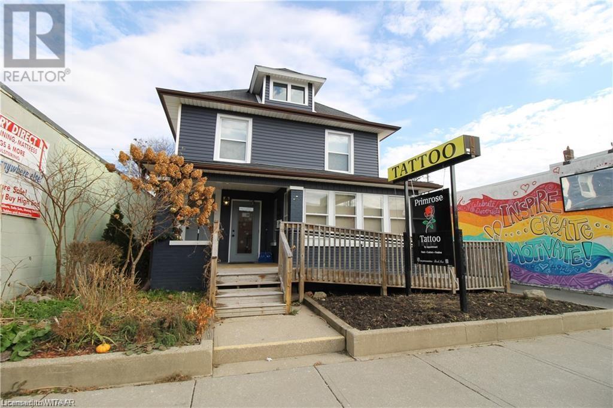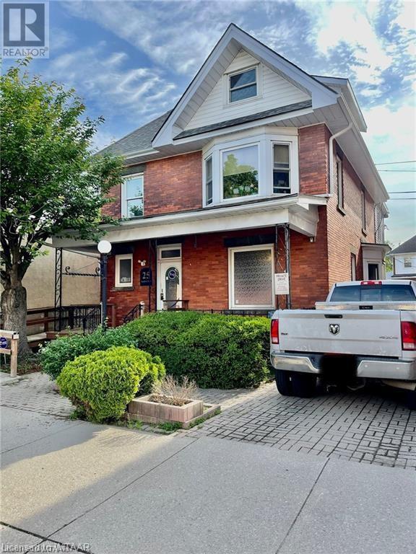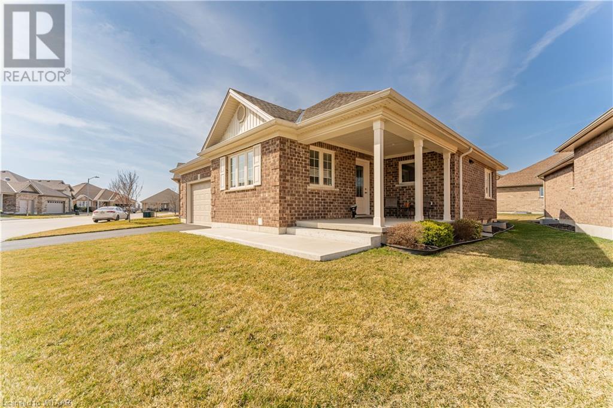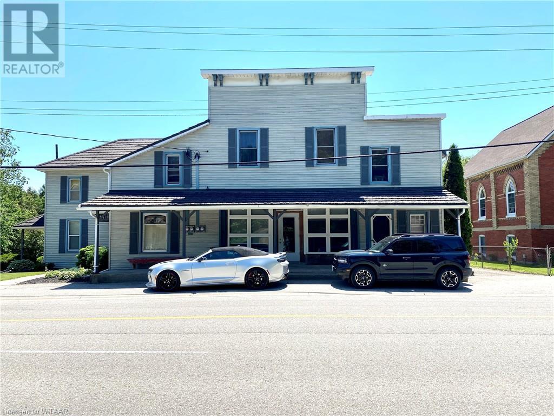LOADING
415 Chatham Street
Brantford, Ontario
CALLING ALL INVESTORS - An exceptional investment opportunity awaits you at 415 Chatham Street, Brantford. This triplex currently offers a yearly rental income of $72,600, with a potential cap rate of 3.41%!! With three fully occupied units, each comprising 2 bedrooms and 1 full bathroom, this property promises both immediate cash flow, currently over $2400/month (with the potential for more) and long-term value appreciation. This building is fully legal and permitted with all headaches taken care of. Updates include a newer roof, windows, all units freshly painted and updated, some plumbing and wiring also updated. A minor variance was done for parking, giving each unit its own exclusive parking space. The main and upper unit both have their own separate panel and the lower unit is wired for separate metering. You don’t want to miss out on adding this fantastic turnkey triplex to your portfolio. Check out the feature sheet for a full list of upgrades. (id:53271)
Revel Realty Inc
1885 Dunkirk Avenue
Woodstock, Ontario
BEAUTIFUL, MODERN FULLY-DETACHED HOME, FEATURING 9FT CEILING ON MAIN FLOOR AND OPEN-CONCEPT FLOOR PLAN. GRANITE COUNTERTOP IN THE KITCHEN AND LAMINATE FLOORING IN THE GREAT ROOM. ALSO BOASTING 3 SPACIOUS BEDROOMS. UNSPOILED BASEMENT WITH BUILT ROUGH-IN FOR POTENTIAL BATHROOM. POTENTIAL DEVELOPMENT FOR SIDE ENTRANCE AND IN-LAW SUITE, AND SPACE IN THE FRONT YARD FOR POTENTIAL DRIVEWAY EXTENSION FOR EXTRA PARKING (BUYERS TO INQUIRE AT THEIR OWN DISCRETION). CLOSE TO ALL AMENITIES, SCHOOLS, VERY CLOSE HIGHWAY 401/403 ACCESS, PITTOCK PARK, PLACE OF WORSHIP, SHOPPING, PARKS AND TRAILS. DON'T MISS OUT ON THIS GREAT OPPORTUNITY! (id:53271)
Exp Realty
140 Parkside Drive
Brantford, Ontario
This charming family home truly exudes pride of ownership! It has been meticulously maintained by the same owner since 1973 AND is literally just steps away from the trails along the Grand River. Sitting in the heart of Brantford's most prestigious neighbourhoods, it offers quick access to hwys 24 & 403, city transit route, and all amenities. Both playgrounds and schools are within walking distance. Aside from the home's great curb appeal, it boasts over 2000sqft finished on all 3 floors. In it's traditional layout, there is a large living room adorning authentic crown moulding, a cosy natural fireplace, and 2 picture windows that provide views of both the front and rear grounds. A formal dining room is accessed by the quaint, functional kitchen. In 1977, an addition was added which includes a massive primary suite, 3-pc bath, practical mudroom, and a family room complete with 8' patio doors which step out to the deck. Upstairs offers 2 well-sized bedrooms with ample closet space and lovely dormers. There is a large loft that provides lots of storage space and/or HUGE potential for your finishing touches! Laundry is located in the basement alongside a home office and recreation room ~ it also provides handy walk-up access to the backyard. Other notables: gas furnace, roof shingles & some windows replaced, California shutters, hardwood floors under carpet (of original house), updated electrical panel... A wonderful home in a fantastic neighbourhood! (id:53271)
Century 21 Heritage House Ltd
243 No 6 School Road
Brantford, Ontario
Welcome to a unique real estate opportunity in the heart of Brant County! This expansive 5.9 acre property situated in the picturesque countryside offers a serene retreat from the hustle and bustle of city life. While the existing structures no longer stand, the true value lies in the large parcel of prime land. imagine the possibilities of building your own custom-designed home where you can enjoy a private oasis surrounded by rolling hills and open spaces. Whether you're a developer seeking an investment opportunity, or a homeowner with dreams of building a secluded retreat, this property offers the space and potential you've been searching for. Located in a highly-sought-after location, close to amenities and highway access, this parcel of land provides a perfect balance between rural tranquility and convenient access to all that life demands. Zoned A/NH Land financing available for qualified buyers. (id:53271)
RE/MAX Twin City Realty Inc
49 Ruijs Boulevard
Brantford, Ontario
Nestled within the beautiful Valley Estates Subdivision sits one of Brantford's most exquisite homes! On over 3/4 of an acre this bungalow has over 4000 square feet on the main floor alone and has a fully finished basement! The home includes so many features that seeing is the only way to grasp the amount of quality and grandeur that it has to offer. With 5 large bedrooms with walk-in closets, 3 full baths and 2 half baths, there is lots of room for the family to spread out throughout this property. The master includes custom cabinetry in the walk-in closet along with a custom walnut fireplace surround and a breathtaking ensuite. From the 16 foot ceilings in the entertaining area to the floor to ceiling windows, your guests will be in awe over the meticulous detail put into this home. There is even a revolving show rack! Entertaining will be a breeze with the multiple rooms to choose from. Whether it be in the bar, games room or even sampling wine in the wine room there is lots of room to roam. Comfort is also a must of which is why these sellers have installed a boiler system for heated floors in the basement along with heated tile floors in the main floor. This along with spray foam insulation in all the walls and attic make this home efficient as well as comfortable. Whether it be relaxing indoors or at the pool and pool house/bar with full bath, this house is ready to be your new home. Call for full house details and room list. Salesperson related to Seller. (id:53271)
Royal LePage Action Realty
56130 Heritage Line
Straffordville, Ontario
Occupying a private 2.1 acre gated estate is a 5,400 sq.ft. custom built residence as glamorous as any in Elgin County. This compound was designed with entertaining in mind & was built on four separate lots. The lush property creates a dream like sense of privacy & seclusion. After arriving at the estate, one immediately notice the wrought iron fencing, power gates, & custom landscaping. Impressive & very rare interlock granite surfaced driveways, patios & walkways. Upon entering through the front door into this magnificent residence you can’t help but notice the impressive front foyer with 18' ceilings, tile floors & custom spiral staircase. The front living room offers a coffered 13'6 ceiling & huge gas fp. The home boast many floor to ceiling window walls which seemingly erase any boundary between indoors & out. The gourmet kitchen with center island, walk-in pantry, stainless appliances & quartz counter tops is massive in scale. The formal dining rm with custom mouldings opens onto a raised porch. A sunken family room with gas fireplace is strategically placed off the kitchen. Moving upstairs you will find the owners area through private double doors. This hotel-like suite is fit for a queen. The bright master boasts an attached ensuite bath with a soaker tub & huge glass shower. Completing this space is a full walk-in closet. Two additional bedrooms can be found on this level with large closets and 5pc. washroom. The lower level is completely finished with a large open area recreation/games room & another 3pc. bathroom. (New furnace - Fall 2023.) Step outside this home and discover many outdoor sitting areas with and outdoor fireplace & extensive gardens A rear yard covered patio with summer kitchen and granite tops. Detached 40'X28' heated stone shop with full walk-in cooler, infloor heat & 2pc. bath. Just too many features to list in this exceptional residence! Come see for yourself the best that Bayham has to offer. (id:53271)
Coldwell Banker G.r. Paret Realty Limited Brokerage
56170 Heritage Line
Straffordville, Ontario
Occupying a private 1.5 acre gated estate is a 5,200 sq.ft. custom built residence as glamorous as any in Elgin County. This compound was designed with entertaining in mind & was built for the entire family. The lush property creates a dream like sense of privacy & seclusion. After arriving at the estate, one immediately notice the wrought iron fencing, power gates, custom landscaping, impressed concrete drive & walkways. Upon entering through the front door into this magnificent residence you can’t help but notice the impressive front foyer with 18' ceilings, tile floors & custom spiral staircase. The front living room offers a “barrel vaulted” ceiling & huge gas fp. The home boast many floor to ceiling window walls which seemingly erase any boundary between indoors & out. The gourmet cherry kitchen with center island, corner pantry, stainless appliances & quartz counter tops is massive in scale. The formal dining rm with custom mouldings opens onto a covered porch. A sunken family room is strategically placed off the kitchen. Moving upstairs you will find the owners area through private double doors. This hotel-like suite is fit for a queen. The bright master boasts an intimate fireplace with attached ensuite bath. Twin sinks, soaker tub & huge glass shower make this the ultimate escape. Completing this space is a full walk-in closet. Three additional bedrooms can be found on this level with large closets and 5pc. washroom. The lower level is completely finished with a large open area recreation/games room & another 3pc. bathroom. Step outside this home and discover many outdoor sitting areas & extensive gardens A rear yard oasis with 20'x40' salt water pool, detached pool house & 3pc. bath is surrounded by interlock patios and gardens. To the East of the lot and through a private gate is a 40'X32' heated brick shop with infloor heat & 2pc. bath. Just too many features to list in this exceptional residence! Come see for yourself the best that Bayham has to offer. (id:53271)
Coldwell Banker G.r. Paret Realty Limited Brokerage
396 Lakeshore Road
Norfolk County, Ontario
Lakefront Property! Are you looking for that picturesque property overlooking Lake Erie? Look no further! This former tobacco farm offers breathtaking views over Lake Erie and the peace and tranquility that only properties such as this can truly offer. The three bedroom, two bath house has amazing bones and awaits your personal paint brush. For farmers looking to increase your land base by approximately (40 acres +/- workable) and also have accommodation for farm workers this property is sure to meet your criteria. Retired and looking to enjoy the fruits of your labor away from the hustle and bustle of city life? Well the outbuildings here are perfect for those hobbies and projects you have been putting off till retirement! Book your appointment today! (id:53271)
T.l. Willaert Realty Ltd Brokerage
49 Herb Street
Norwich, Ontario
Welcome to 49 Herb Street in Norwich in the new Whisper Creek development. This is a home built with custom level finishes with modern and stunning kitchen with quartz counter tops, incredible lighting fixtures, open concept, tiled natural gas fireplace in the living room, coffered ceilings, stone & brick exterior, covered front porch, aluminum railing on back porch, and fully sodded. The basement is framed with 2 bedrooms and a bathroom, ready for you your finishing touches! Certainly a home worth to come look at! (id:53271)
RE/MAX A-B Realty Ltd Brokerage
69 Edwin Crescent
Tillsonburg, Ontario
A special offering in the Hickory Hills Adult Lifestyle Community! Very well maintained, 2 bed, 2 full bath home located on a quiet crescent with pie shaped lot. This sought after Wilson model offers an abundance of main floor space and functionality. Upon entering, the foyer is spacious and inviting with a double closet. Immediately off the foyer is the grand living room with bay window and gas fireplace! Continuing through to the bright, functional Kitchen which is completely open to the Dining area and a rear custom deck - you will feel immediately at ease. The Principal bedroom backing onto the rear yard is oversized to accommodate as much furniture as you need, and features a recently updated 3 pc. ensuite and sizeable walk in closet. There's also a second full bedroom with ensuite privilege for guests, a den or office. The main floor laundry and second full bath are in separate rooms and neatly tucked away off the main living area. Need more space for storage? The crawlspace is tidy and ready to receive your stuff. Recent updates include: Much of the home Flooring (2014); Deck (2015); Furnace, Dishwasher, Roof, (all 2016); Concrete driveway (2020); Ensuite shower/tiling (2023). All appliances included. Buyers acknowledge a one time transfer fee of $2000.00 and an annual assessment fee of $385, both payable to Hickory Hills Residents Association. (id:53271)
Royal LePage R.e. Wood Realty Brokerage
45 Herb Street
Norwich, Ontario
Welcome to 45 Herb Street in the nearly complete development of Whisper Creek Estates in Norwich. This to be built home will have 9' wide garage doors, finished garage interior, all brick exterior, full access to the basement from the garage, with an option to finish the basement with two more bedrooms, bathroom, kitchenette and living room... all for a perfect in-law suite with large windows. The main floor has an oversized primary bedroom, large ensuite and separate walk in closet. The main floor mudroom & laundry both flow nicely to the great room with a natural gas fireplace, open concept to the kitchen, a secondary bedroom with a three piece bathroom next to it. The front of the home has a bright a cheery office with closet that can also be used as a third bedroom. The finishes will be hardwood flooring, quartz counter tops, large trim, custom cabinetry and a great lighting package... certainly a home to consider and meet the builder! (id:53271)
RE/MAX A-B Realty Ltd Brokerage
22 Bain Street
Woodstock, Ontario
ATTRACTIVE AND AFFORDABLE 1572 SQ FT NEW BUILD SEMI DETACHED WITH DOUBLE DRIVEWAY, SINGLE GARAGE. LOCATED IN A PEACEFUL FAMILY NEIGHBOURHOOD JUST STEPS AWAY FROM PARKS. NATURE TRAILS AND CLOSE TO WOODSTOCK’S BUSTLING CORE. OPEN CONCEPT MAIN FLOOR KITCHEN, LIVING, DINING WITH PATIO DOOR ACCESS TO A PRIVATE BACK YARD. THE UPPER LEVEL HAS 3 SPACIOUS BEDROOMS, A GENEROUS SIZE PRIMARY WITH WALK-IN CLOSET. AND 4PC ENSUITE, AND AN UPPER LEVEL LAUNDRY ROOM. THE HOUSE HAS A TOTAL OF 3 FINISHED BATHROOMS PLUS A BASEMENT ROUGH IN. THERE IS PLENTY OF SPACE IN THE BASEMENT WITH OPTIONS AVAILABLE TO HAVE IT FINISHED INCLUDING A 4TH BEDROOM, RECREATION ROOM AND BATHROOM. REGISTERED UNDER NEW HOME WARRANTY PROGRAM AND READY FOR YOU TO MOVE IN THIS SUMMER. (id:53271)
Century 21 Heritage House Ltd Brokerage
20 Bain Street
Woodstock, Ontario
ATTRACTIVE AND AFFORDABLE 1572 SQ FT NEW BUILD SEMI DETACHED WITH DOUBLE DRIVEWAY, SINGLE GARAGE. LOCATED IN A PEACEFUL FAMILY NEIGHBOURHOOD JUST STEPS AWAY FROM PARKS. NATURE TRAILS AND CLOSE TO WOODSTOCK’S BUSTLING CORE. OPEN CONCEPT MAIN FLOOR KITCHEN, LIVING, DINING WITH PATIO DOOR ACCESS TO A PRIVATE BACK YARD. THE UPPER LEVEL HAS 3 SPACIOUS BEDROOMS, A GENEROUS SIZE PRIMARY WITH WALK-IN CLOSET. AND 4PC ENSUITE, AND AN UPPER LEVEL LAUNDRY ROOM. THE HOUSE HAS A TOTAL OF 3 FINISHED BATHROOMS PLUS A BASEMENT ROUGH IN. THERE IS PLENTY OF SPACE IN THE BASEMENT WITH OPTIONS AVAILABLE TO HAVE IT FINISHED INCLUDING A 4TH BEDROOM, RECREATION ROOM AND BATHROOM. REGISTERED UNDER NEW HOME WARRANTY PROGRAM AND READY FOR YOU TO MOVE IN THIS SUMMER. (id:53271)
Century 21 Heritage House Ltd Brokerage
647 Devonshire Avenue Avenue
Woodstock, Ontario
Welcome to your dream home located at 647 Devonshire Ave, nestled on a remarkable deep lot, boasting quality craftsmanship and high-end finishes throughout. This new home, meticulously crafted by Losee Homes, offers an exceptional living experience in a prime location. As you step inside, you're greeted by a large family size dining room that is complimented by a custom gourmet kitchen adorned with luxurious quartz countertops, a massive waterfall kitchen island, and a convenient walk-through butler's pantry, perfect for culinary enthusiasts and entertaining alike. The open-concept family room features soaring ceilings, anchored by a stunning 62 linear gas fireplace and a 60 TV seamlessly integrated into custom-built cabinetry. Step outside through the main floor's walkout onto the gorgeous stamped concrete covered deck, complete with pot lights, hydro for a future hot tub, and a gas line for effortless BBQing, creating the ideal outdoor retreat. Ascending to the second floor, you'll discover a haven of luxury, highlighted by a spacious primary bedroom oasis boasting a massive covered patio equipped with pot lights, two natural gas lines, hot and cold running water, and drainage, providing the perfect canvas for an outdoor kitchen and serene relaxation. The bright lower level apartment features 9-foot ceilings, in-floor heating, a large kitchen with quartz counters, a second laundry room, a generous bedroom, and an office/den, offering versatile living arrangements. Ideal for multi-generational living, this space boasts a separate lock-out entrance, providing privacy and convenience. Completing this home is an insulated double car garage with in-floor water heating and 200 AMP service, perfectly poised for future electric car charging capabilities, exemplifying the thoughtful design and attention to detail present throughout. Don't miss the opportunity to call this exquisite custom home yours and experience unparalleled luxury living in a coveted location! (id:53271)
The Realty Firm B&b Real Estate Team
90 Weston Drive
Tillsonburg, Ontario
This is an opportunity that doesn't come up everyday! Welcome to 90 Weston Drive, Tillsonburg - this 1707sq ft brick bungalow is located on the largest lot in Baldwin Place Adult Community. The Gainsborough is the largest models within the subdivision and features 2 bedrooms on the main level plus a den! This home shows like a magazine with beautiful hardwood floors, updated paint colours, beautiful gas fireplace, you'll be in awe as soon as you enter! The den at the front of the home provides excellent flex space for a TV room, office or whatever you may need! Large kitchen has an attached eating area with doors to a stunning lot and huge interlocking patio - with privacy screens that can be added! Primary bedroom features a 3PC ensuite and large walk-in closest. There's a second bedroom, another 3PC bathroom and main floor laundry finish the main level. Downstairs offers loads more finished space with an oversized recreation room, finished family room, another bedroom and a 2PC bathroom. Out back is a real show stopper, the perfect place to sit and have a morning coffee and watch the wildlife, birds, deer and more - an absolutely perfect piece of paradise. Buyers must acknowledge a one time transfer fee of $1,000 and an annual association fee of $450.00 for year 24/25payable to the Baldwin Place Residents Association. (id:53271)
RE/MAX A-B Realty Ltd Brokerage
244 11th Concession Road
Langton, Ontario
Welcome to 244 11th Concession Road, in Langton where tranquility and functionality blend seamlessly! Approx. 25-acre estate offers the perfect combination of functional living, stunning natural beauty, and unique amenities. Situated in a serene countryside setting, this property boasts former fish farm qualities, and various outbuildings; including a work shop and coverall fabric buildings. This home boasts 6 bedrooms and 3 bathrooms, offering ample space for family and guests. The layout has been crafted with both comfort and style in mind, with a wood pellet stove, offering a cozy heat for your home. This property has been upgraded with accessibility in mind, ensuring that everyone can enjoy the space with ease. Wide hallways, accessible bathrooms, and ramps provide a seamless experience for individuals with mobility needs. The beauty of natural light that floods every room, creating an inviting and cheerful atmosphere throughout the day. Large windows offer panoramic views of the surrounding landscape, connecting the indoors with the outdoors. This property presents a comfortable home. Whether you're looking to enjoy the property as a personal sanctuary or explore its potential, the possibilities are truly exciting. Don't miss this opportunity to own a remarkable 25-acre property that combines accessibility, and functional amenities, and an opportunity to restart a fish farm! (id:53271)
RE/MAX A-B Realty Ltd Brokerage
244 11th Concession Road
Langton, Ontario
Welcome to 244 11th Concession Road, in Langton where tranquility and functionality blend seamlessly! Approx. 25-acre estate offers the perfect combination of functional living, stunning natural beauty, and unique amenities. Situated in a serene countryside setting, this property boasts former fish farm qualities, and various outbuildings; including a work shop and coverall fabric buildings. This home boasts 6 bedrooms and 3 bathrooms, offering ample space for family and guests. The layout has been crafted with both comfort and style in mind, with a wood pellet stove, offering a cozy heat for your home. This property has been upgraded with accessibility in mind, ensuring that everyone can enjoy the space with ease. Wide hallways, accessible bathrooms, and ramps provide a seamless experience for individuals with mobility needs. The beauty of natural light that floods every room, creating an inviting and cheerful atmosphere throughout the day. Large windows offer panoramic views of the surrounding landscape, connecting the indoors with the outdoors. This property presents a comfortable home. Whether you're looking to enjoy the property as a personal sanctuary or explore its potential, the possibilities are truly exciting. Don't miss this opportunity to own a remarkable 25-acre property that combines accessibility, and functional amenities, and an opportunity to restart a fish farm! (id:53271)
RE/MAX A-B Realty Ltd Brokerage
88 Otter View Drive
Otterville, Ontario
One-of-a-kind residence, perfectly located on a fenced cul-de-sac acre in the Ottercreek Estates. This custom home has 3,212 sq. ft. of living area with a 1,922 sq. ft. walk-out to a stunning back yard with an inground fiberglass Pinnacle Pool, automatic safety cover, extra shed (12x24) for pool equipment, loft storage, lawn equipment storage plus room for your golf cart! Stunning pool house (20x24) with stone fireplace, wood ceilings, wet bar, and so much more. The stone deck includes an outdoor fire pit and hot tub with gazebo... all surrounded by great stone walls. In the home with the massive great room. with 26' vaulted ceilings, stone gas fire place, hardwood floors & 2 Storey window wall over looking Otter Creek Golf Course. Stunning gourmet kitchen with 10' ceilings, hidden pantry, Miele appliances & quartz counter tops. Two stage cove ceilings throughout. Private dining room/study with french doors & transom. Master suite with private deck access with walk-in closet & 6pc. Ensuite. Twin showers, heated floors, no-touch flush toilet & custom closet. The lower level has a bright & open rec/games room with new hardwood floors & two additional bedrooms. Upper loft is complete with a bedroom and bathroom for a total of 4 bedrooms! This property also has a standby generator, and is fully landscaped with carpet like lawn, inground sprinklers & armor stone retaining walls. Oversize dual two car garages with 10' doors, basement entrance & in-floor heat for detached garage. (1,965 sq. ft.). Pictures don’t tell the story here… it needs to be seen! The location at the end o f the cul-de-sac with total privacy in the back yard is impossible to find, but here it all is! (id:53271)
RE/MAX A-B Realty Ltd Brokerage
80 Bridge Street E Unit# 408
Tillsonburg, Ontario
Exceptional Condo on the 4th Level of Tillson Landing! This 2 bedroom, 2 bathroom condo is open concept living with some great upgrades including crown moulding, granite counters, hardwood floors and tile on the balcony! Upgraded carpet in the primary bedroom and a 3PC ensuite bathroom! All rooms are generously sized and the open concept makes its feel like home! There is in unit laundry. A lovely covered balcony to enjoy the views from the 4th floor. The building offers many amenities including a library, party room, exercise room, car wash and underground parking. All this and conveniently located to Downtown Tillsonburg, Lake Lisgar and most of Tillsonburg's amenities! (id:53271)
RE/MAX A-B Realty Ltd Brokerage
39 Norfolk Street N
Simcoe, Ontario
Attention Investors!! Amazing Fully Occupied Four Plex to begin or add to your Portfolio, with Great Rent Roll! Fully Rented with the main building consisting of one Commercial unit and two Residential units, alongside a detached 2nd commercial unit for a total of 4 units. Features 3 separate hydro meters, One for separate detached commercial space, one for main floor, and a third for upstairs. Many renovations have been completed within the last two to three years, including Vinyl siding, Flooring, Insulation, front windows, New concrete pad for parking in the rear and a 2nd residential unit added on the main floor and much more... Would be a great addition to any Portfolio !! (id:53271)
Coldwell Banker G.r. Paret Realty Limited Brokerage
25 Norfolk Street N
Simcoe, Ontario
LOCATION LOCATION LOCATION. Welcome to this beautiful, well maintained Three Story Multi-Use building, with a freshly renovated residential Unit and commercial/office space on the Main Floor and Two Additional Apartments on the Upper Level. The 2nd floor 2 bedroom apartment has separate access from the rear of the building. The upper Level also features a One bedroom Apartment with the bonus room being used as a second bedroom, both upper Residential Units are currently rented to A+ Tenants. Many Upgrades Throughout including but not limited to the Floors throughout the Main Level, New Kitchen and Bathroom, Front and Rear Wheelchair accessibility, roof, siding and Electrical. The Concrete Driveway has Ample Parking to the Rear of the building, Public Parking on Norfolk St. N. and a private drive connecting the two. This Building Has some of its Original Character With an original Gas fireplace, and breathtaking Trim Throughout the Main floor. The Main Floor has a Third Residential 1 bedroom unit, as it features its own Bathroom, and shares the separate access with the 2nd floor residential unit. (id:53271)
Coldwell Banker G.r. Paret Realty Limited Brokerage
4 Hollier Drive
Tillsonburg, Ontario
Take a closer look at this Sherwood Model in Baldwin Place Adult Community - it's in pristine condition and shows like a dream! This model has been made larger than a typical Sherwood featuring 1408 sq ft of large open concept living space. When you walk up to this home you'll be delighted by the large covered front porch. The foyer keeps your kitchen out of sight, and when you walk into the main area of this home you can't help but be impressed! Lovely warm colours are throughout this home, and the kitchen is so delightful with quartz counters and lots of cabinetry. The dining room and living room flow off the kitchen, there's plenty of space for the whole family to gather. There is a lovely gas fireplace in the living room and patio doors to the rear yard and deck (built in 2019). The primary bedroom has an ensuite with quartz counters & sunspot for extra light! There's a second bedroom and 4PC bathroom with sunspot and quartz counters as well! Main floor laundry finishes off the main level. Downstairs is unfinished with great potential to finish to meet your needs! Outside has a sprinkler system throughout the yard, a great deck and a 1.5 car garage! Buyers acknowledge a one time transfer fee of $1000.00 and an annual association fee of $450./24/25 (id:53271)
RE/MAX A-B Realty Ltd Brokerage
407 Main Street E
Springford, Ontario
Charming original piece of Springford! A prime investment opportunity. Located on a large lot backing onto the creek. 5 unit multi-unit building. All unit's have been well maintained with units 4 & 5 being most recently updated with kitchen, bath, flooring & more. All units on forced air gas furnaces (all independent), most wiring and plumbing have been updated. Duraloc Steel Roof +/- 20 years old. Unit's 2,3 & 5 enjoy beautiful private decks or balcony overlooking the large rear lot. Unit's 1 & 4 can take advantage of the sprawling from porch. Rent's are available upon request from well qualified buyer's. (id:53271)
Wiltshire Realty Inc. Brokerage
12 Sycamore Drive
Tillsonburg, Ontario
Introducing the Southampton: a stunning family haven crafted by Trevalli Homes Limited. Nestled in a desirable locale, this Builders spec home exudes sophistication and comfort at every turn. Step inside to discover a meticulously designed layout that caters to modern living. Main Floor: Expansive eat-in kitchen, perfect for culinary adventures and casual dining. Elegant dining room, ideal for hosting gatherings and creating cherished memories. Inviting family room and living room boasting impressive 11' ceilings, creating an airy ambiance. Abundance of natural light flooding the home through large windows, illuminating the space beautifully. Bedrooms: Four generously sized bedrooms offering ample space and comfort for the entire family. Luxurious primary suite featuring a spacious ensuite bathroom and dual walk-in closets, ensuring relaxation and convenience. Basement: Fully finished basement providing additional living space, complete with a 4-piece bath for added convenience. Versatile office/bedroom, perfect for remote work or accommodating guests. The Southampton presents an unparalleled opportunity to experience luxurious family living in a thoughtfully designed home. Don't miss your chance to make this exquisite residence your own. (id:53271)
Century 21 Heritage House Ltd Brokerage
No Favourites Found




