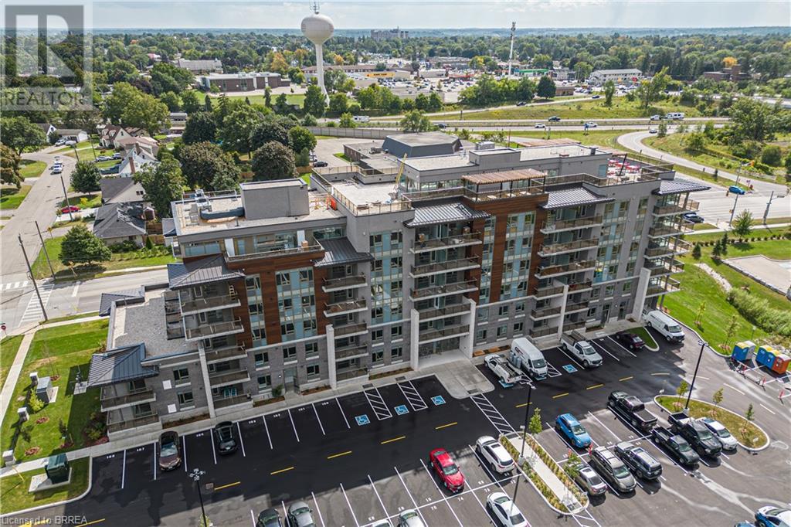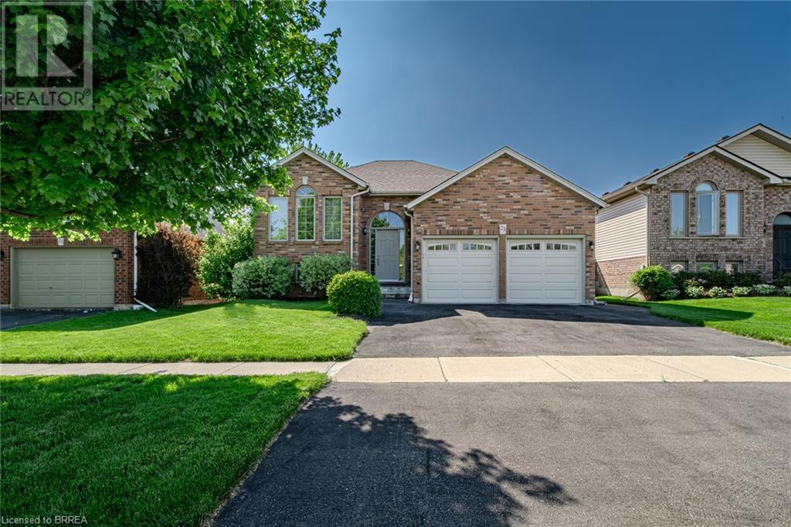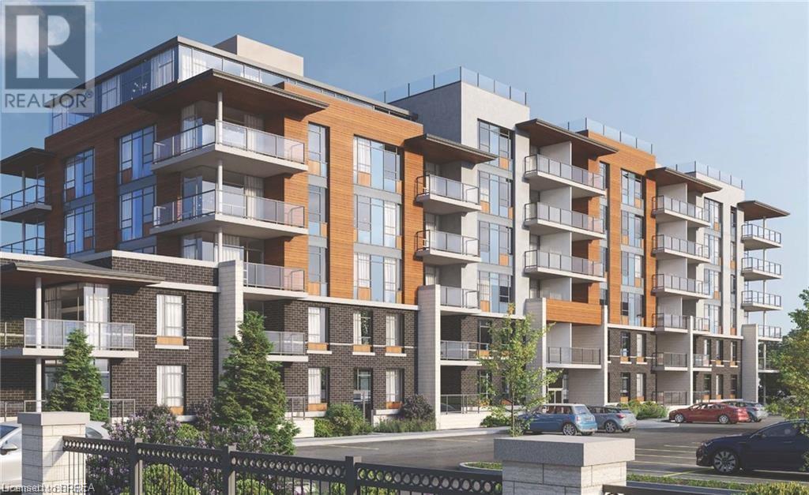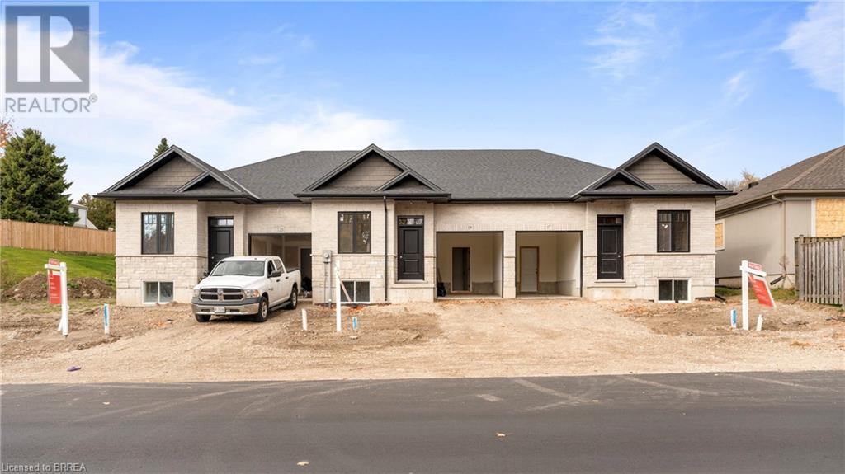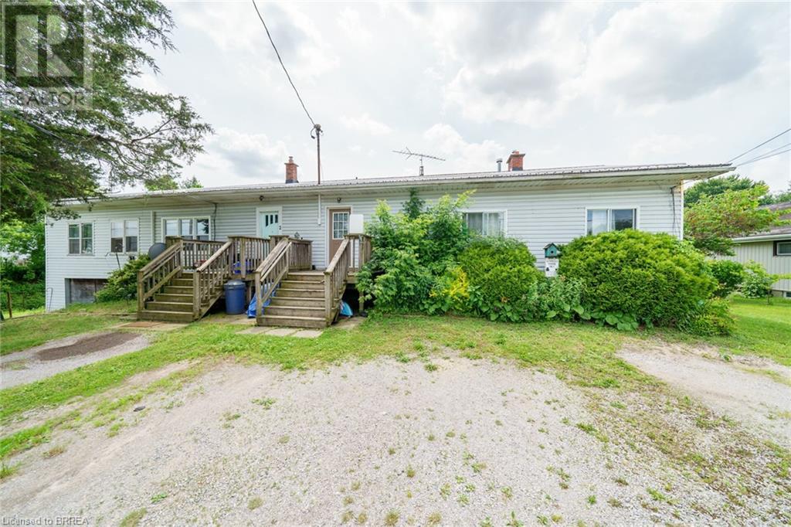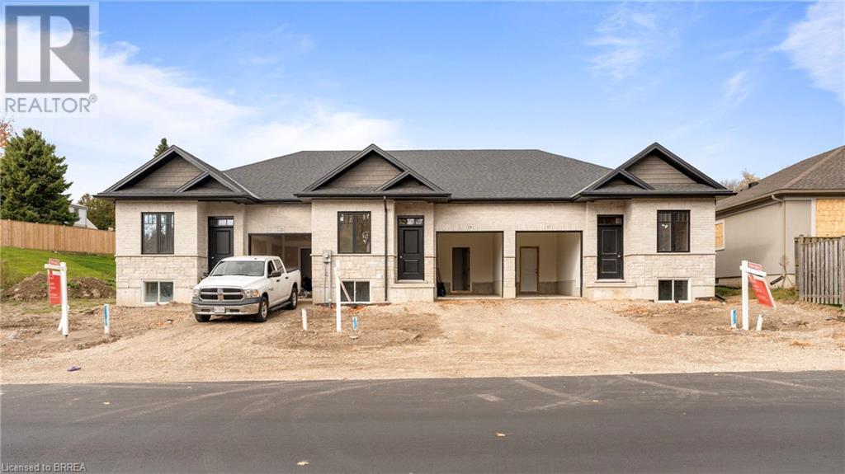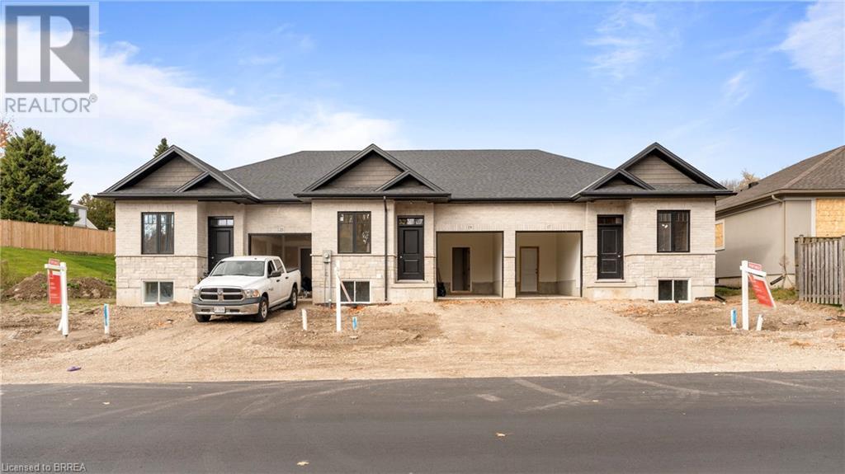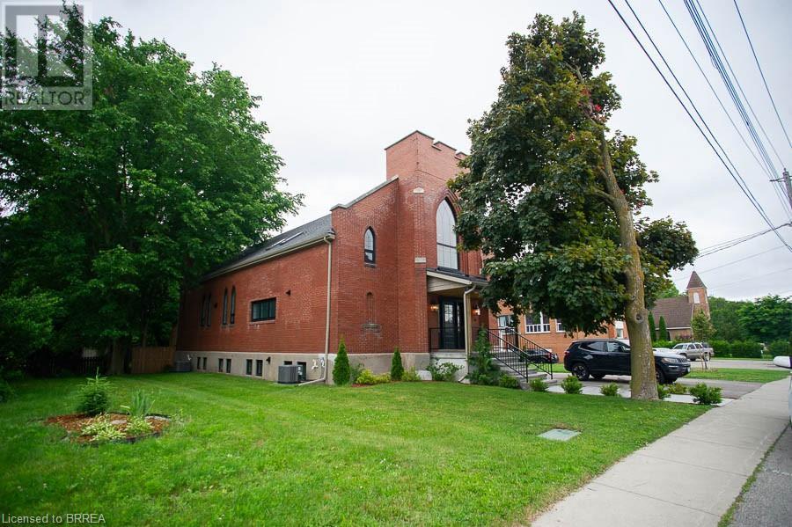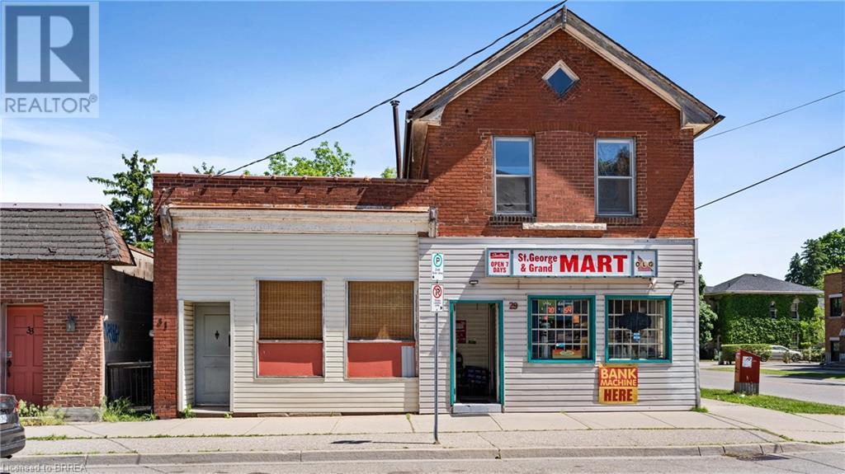LOADING
34 Norman Street Unit# 607
Brantford, Ontario
2 bed, 2 bath unit now available at The Landing, one of Brantford’s most exciting new condominium projects. Nestled in a prime location near HWY 403 this 6-storey building offers luxurious amenities and modern contemporary units! The 2 bedroom suite features the Sight Seer Decor Package, 9-foot ceilings, a contemporary open concept kitchen with stainless steel fridge, stove and dishwasher (Premium Appliance Package), a dining/ living area, In-suite laundry and a private balcony! This unit also comes with its own parking spot. You don’t want to miss your chance to be part of this exciting new community! Additional Park Space can be purchased for $10,000 (id:53271)
RE/MAX Twin City Realty Inc
77 Fulton Street
Brantford, Ontario
Welcome to 77 Fulton Street, nestled within Brantford's charming North End community. This exceptional home offers meticulously finished living space and a perfect blend of spaciousness and versatility, boasting 4 bedrooms and 2 bathrooms. A standout feature of this property is its detached 2-car garage, a true haven for hobbyists and DIY enthusiasts. Complete with a convenient built-in workshop and a loft, the garage provides ample room for creativity and storage. Beyond its captivating features, 77 Fulton Street offers intriguing potential for in-law accommodation or conversion into a duplex with two separate entrances. This unique attribute opens up a wealth of possibilities, whether you're looking for a multi-generational living space or an investment opportunity. Conveniently located close to great schools, parks, and all other amenities, this home invites you to book your private viewing before it's gone! (id:53271)
Pay It Forward Realty
27 Grove Crescent
Brantford, Ontario
Welcome home to 27 Grove Crescent in one of the most sought after areas in Brantford. Offering the perfect blend of tranquility and convenience, this 3+1 bedroom, 2 bathroom home is the perfect place to raise a family! Situated on a mature lot in a quiet neighbourhood, this is an opportunity not to be missed! Plenty of charm as soon as you see this home, spacious front porch perfect for morning coffee! Spacious dining and living room is at the front of the home - great for hosting and entertaining. Just off the living room is a bright eat-in kitchen with white cabinetry, tiled backsplash and recessed potlighting. The kitchen also provides access to the backyard as well as side yard/driveway. Just down the hallway is a generous sized 4 piece bathroom. The primary bedroom offers ample space with walk-in closet and en-suite with walk-in shower. The upper level features 2 additional bedrooms - perfect for kids rooms or an office! The lower level is finished with a large rec room featuring a gas fireplace - great place to unwind after a long day. Also located on the lower level is the laundry room as well as an additional bedroom.The backyard offers plenty of privacy as well as shade. A large wooden multi-leveled deck is the perfect place to host and entertain in the summer months. Don’t miss out on this amazing opportunity to book your private showing. (id:53271)
Real Broker Ontario Ltd
23 Garner's Lane
Brantford, Ontario
Nestled on a quiet street in the heart of the family-friendly West Brant neighbourhood, this immaculate all-brick raised bungalow offers a perfect blend of comfort and elegance. Boasting 5 spacious bedrooms (3 on the main level and 2 in the fully finished basement) and 2 well-appointed bathrooms, this home is ideal for growing families. Step inside to discover the warmth of oak hardwood floors gracing the upper living spaces. The roomy kitchen features a moveable island and all appliances are included. The kitchen flows to a multi-level deck (rebuilt in 2020), perfect for outdoor dining and entertaining. The fully finished basement provides ample additional living space, including a cozy family room with a gas fireplace – an inviting spot for relaxation. The attached 20 x 20’ fully insulated double garage, with insulated doors and a gas rough-in for a furnace, adds convenience and potential for a workshop or additional storage. Outside, you'll find a backyard oasis with a hot tub, an on-ground swimming pool (filter, pump and auto-chlorinator new in 2023, gas line roughed in for heater) and a spacious patio area. A 12x12 shed offers extra storage for all your outdoor needs. Conveniently located close to shopping and parks, this home offers both tranquility and accessibility. Don't miss the chance to make this beautiful bungalow your own! (id:53271)
RE/MAX Twin City Realty Inc.
34 Norman Street Unit# 510
Brantford, Ontario
Welcome to The Landing, Brantford's newest, quality built condo project. This 1.068 sq. ft. unit is one the largest in the building and it demands the SE corner so you have a wonderful corner balcony. Upgraded white quartz counter tops, premium appliance package this stunning unit is perfect for the young professional, or a retiring couple. The building amenities are second to none with a rooftop patio, speakeasy, fitness studio and library. If you are looking at this building make sure to see this suite. Comes with the larger storage locker and two parking places! (id:53271)
Coldwell Banker Homefront Realty
21 John Pound Road Unit# A
Tillsonburg, Ontario
Discover the epitome of modern living in the charming community of Tillsonburg with this stunning brand new construction townhome. Boasting an all-brick and stone exterior, this immaculate residence exudes contemporary elegance and timeless craftsmanship. Step into the attached single car garage and be welcomed into a thoughtfully designed interior that encompasses comfort and style. With 3 bedrooms and 3 bathrooms, this townhome offers the perfect blend of space and functionality. The allure of this property extends beyond its boundaries, as it provides convenient access to downtown shopping and amenities, ensuring a lifestyle of ease and convenience. Moreover, nearby walking trails offer the opportunity for leisurely strolls amidst the beauty of the surroundings, adding to the appeal of this prime location. Buy with confidence, as this townhome comes with a 7-year Tarion warranty, providing peace of mind for the future. Don't miss the opportunity to make this exceptional townhome your own and embrace the seamless blend of modern living and community charm. (id:53271)
The Agency
2421 Highway 24
Simcoe, Ontario
Investors. This turn-key, low maintenance, cash flowing Four-plex is located near the heart of Simcoe. Close to shopping, dining, and entertainment. Cap Rate of 7.09. Built in 1950, unit is situated on a 2.12 acre parcel backing onto scenic fields. Lots of parking in front. 4 spacious are fully rented to A+ tenants units and each unit pays it's own hydro and gas meter. This building has an extensive list of new updates and renovations throughout the interior and exterior. 1-3 Bedroom unit, 1-1 Bedroom unit, 1-1+Den unit, and 1-2 Bedroom unit. (id:53271)
Century 21 Heritage House Ltd
75 St. Andrews Drive
Brantford, Ontario
Prestigous Ava Heights Location steps to Brantford Golf & Country Club for this custom all brick ranch w/ full 2 storey walkout basement across back & full 2 storey on west side of home featuring 5,350 sq ft of elegant living space w/ 5 bedrooms, 3.5 baths, newer 10 car stone driveway, professionally landscaped front & back w/ a private backyard oasis featuring a heated salt water inground pool, heated pool cabana, wet bar w/granite, fridge, tv, change room, large boulders w/landscape lighting, lots of patio lounge areas overlooking pool along w/covered patio area & large deck off of kitchen, custom double front entry doors leads you into a stone 2 sided gas fireplace, 10' ceilings on main level, formal living room & dining room w/ large windows, custom crown mouldings, butler's pantry leads to large open concept eat-in kitchen to main floor family room w/wall to wall windows, built-in wall speakers for music, centre island, built in appliances, granite counters, family room with stone wall to wall fireplace, mn floor 2pc bath & laundry room that leads to attached 3 car heated garage w/$5k car lift so can fit 4 cars, walk down to lower level from garage, newly insulated attic & new garage doors & openers, master bedroom with his & hers walk-in closets, large ensuite bath w/cathedral ceilings w/2 skylights that open, 2 other main floor bedrooms with jack n jill new 4pc bath & walk-in closet & another new skylight that opens, circular stairs & wall leads you to an entertainers dream newly finished w/large games room w/newer pool table, wet stone bar w/granite counters, theatre room w/ 85 new tv & built-in entertainment unit, gas stone fireplace, large 2 storey windows overlooking yard & pool, surround sound system, spacious gym area with patio doors, full 4pc bathroom w/large shower & corner tub,2 more bedrms all on main level, ideal inalaw suite,3 sets of patio doors,central air/vac, steps to biking trails,easy Hwy 403 access, steps to St John's College, A Must See! (id:53271)
Century 21 Heritage House Ltd
21 John Pound Road Unit# C
Tillsonburg, Ontario
Discover the epitome of modern living in the charming community of Tillsonburg with this stunning brand new construction townhome. Boasting an all-brick and stone exterior, this immaculate residence exudes contemporary elegance and timeless craftsmanship. Step into the attached single car garage and be welcomed into a thoughtfully designed interior that encompasses comfort and style. With 3 bedrooms and 3 bathrooms, this townhome offers the perfect blend of space and functionality. The allure of this property extends beyond its boundaries, as it provides convenient access to downtown shopping and amenities, ensuring a lifestyle of ease and convenience. Moreover, nearby walking trails offer the opportunity for leisurely strolls amidst the beauty of the surroundings, adding to the appeal of this prime location. Buy with confidence, as this townhome comes with a 7-year Tarion warranty, providing peace of mind for the future. Don't miss the opportunity to make this exceptional townhome your own and embrace the seamless blend of modern living and community charm. (id:53271)
The Agency
21 John Pound Road Unit# B
Tillsonburg, Ontario
Discover the epitome of modern living in the charming community of Tillsonburg with this stunning brand new construction townhome. Boasting an all-brick and stone exterior, this immaculate residence exudes contemporary elegance and timeless craftsmanship. Step into the attached single car garage and be welcomed into a thoughtfully designed interior that encompasses comfort and style. With 3 bedrooms and 3 bathrooms, this townhome offers the perfect blend of space and functionality. The allure of this property extends beyond its boundaries, as it provides convenient access to downtown shopping and amenities, ensuring a lifestyle of ease and convenience. Moreover, nearby walking trails offer the opportunity for leisurely strolls amidst the beauty of the surroundings, adding to the appeal of this prime location. Buy with confidence, as this townhome comes with a 7-year Tarion warranty, providing peace of mind for the future. Don't miss the opportunity to make this exceptional townhome your own and embrace the seamless blend of modern living and community charm. (id:53271)
The Agency
236 Darling Street
Brantford, Ontario
Welcome to 236 Darling Street, a captivating two-storey home located in the heart of Brantford. This residence boasts over 1,400 sq ft of inviting living space, featuring large principal rooms with high ceilings that enhance the open and airy feel. The expansive kitchen is perfect for culinary adventures and includes the convenience of main floor laundry. Upstairs, you will find three generously sized bedrooms, completing a well-appointed second floor. Outside, the property offers a fenced yard, perfect for privacy and outdoor activities, along with an oversized shed equipped with both a garage and a man door for easy access. Situated just steps from Charlie Ward Park, this home is nestled in a peaceful neighborhood yet remains close to essential amenities. Experience the perfect blend of comfort and convenience at 236 Darling Street. (id:53271)
Royal LePage Action Realty
96 Grand River Avenue
Brantford, Ontario
Great location for this detached property backing onto trails and river, close to public transport and schools. This detached, large cottage is currently rented. Two x 2 bedroom side by side units with separate entrances and separate hydro. The back of the house is attached to a barn/workshop (approx. 20 X 40 ft.) that also has a separate entrance. Tremendous opportunity here (id:53271)
Royal LePage Brant Realty
300 Dalhousie Street
Brantford, Ontario
Welcome to 300 Dalhousie St, Brantford! This Duplex is the prime location to Downtown Brantford, Laurier University, public transit, and much more! Multiple upgrades such as; lead pipe replacement to city lines (2023), new fence (2023), water lines split upper and lower (2023), new furnace (2022), new bathtub install upper (2022), fresh paint in upper unit (2023). Rental Income is $1585/month for Lower Unit and Upper Unit is vacant, ready for new owners to set the rent price. These 3 bedroom, 1 bath units both have their own laundry, with a large backyard for private parking and outdoor enjoyment. Don’t miss out on this completely ready rental income opportunity. (id:53271)
Royal LePage Action Realty
98 Harmer Crescent
Drumbo, Ontario
Grand curb appeal with this 2 storey, all brick family home on a spacious lot in the highly desirable commuter community of Drumbo. Featuring approx. 2,500 sf of finished living space which includes a fantastic walk-out basement set up with an in-law suite! The main level boasts a spacious eat-in kitchen/dining/living room with doors to the back yard along with a cozy gas fireplace and all appliances included.3 good-sized above grade bedrooms, 2.5 bathrooms, and a double car attached garage with inside entry. The downstairs in-law suite features a bedroom, four-piece bath, plenty of living space and walks out to the expansive back yard complete with two level-deck overlooking the pool-sized yard with still plenty of space for the kids and dog to run wild. The asphalt double wide drive can hold four vehicles with ease and street parking is also available. Just around the corner from Hwy 401 access and minutes to Hwy 403 access make commuting a breeze. Look around, this home is priced well and offers great bang for your buck. Book your private viewing today. (id:53271)
RE/MAX Twin City Realty Inc
1565 St. John's Road W
Simcoe, Ontario
Former tobacco farm on approx.150 beautiful rolling acres (never grown ginseng) just outside of Simcoe and Port Dover, near Lake Erie. Currently offering approx. 82 workable sandy-loam acres with an irrigation pond for watering. Approx. 40 acres in an apple orchard, ranging from 3-year-old Galas up to 34-year-old trees of Gala, Golden Delicous, Empire & Mac variety (owner willing to remove trees if requested for approx. 122 workable acres in total). 28 (or so) acres in bush. This entire property is serviced with its own private and licensed natural gas well that supplies around 400psi of free gas; much more than the current setup could ever use and would be ideal for the free heating of barns and/or greenhouses in the future. The 1.5 storey, two-bedroom home with a double car detached garage is owner occupied. Two detached bunkhouses for up to 12 men (total) on the property. Tons of opportunity available right here. Book your private viewing and add it to your portfolio today. (id:53271)
RE/MAX Twin City Realty Inc
1565 St. John's Road W
Simcoe, Ontario
Former tobacco farm on approx.150 beautiful rolling acres (never grown ginseng) just outside of Simcoe and Port Dover, near Lake Erie. Currently offering approx. 82 workable sandy-loam acres with an irrigation pond for watering. Approx. 40 acres in an apple orchard, ranging from 3-year-old Galas up to 34-year-old trees of Gala, Golden Delicous, Empire & Mac variety (owner willing to remove trees if requested for approx. 122 workable acres in total). 28 (or so) acres in bush. This entire property is serviced with its own private and licensed natural gas well that supplies around 400psi of free gas; much more than the current setup could ever use and would be ideal for the free heating of barns and/or greenhouses in the future. The 1.5 storey, two-bedroom home with a double car detached garage is owner occupied. Two detached bunkhouses for up to 12 men (total) on the property. Tons of opportunity available right here. Book your private viewing and add it to your portfolio today. (id:53271)
RE/MAX Twin City Realty Inc
1 Gaywood Gardens
Brantford, Ontario
Indulge in the pinnacle of luxury living with the completely rebuilt (2019) bungalow boasting over 4,000 sq. ft. of lavish open space, with a triple car garage. Nestled just blocks away from the prestigious Brantford Golf & Country Club. Bask in the brilliance of natural light streaming through large windows, soaring 10' high ceilings on the main level, retreat to tranquility at any of the 3 main floor bedrooms each boasting its own private bathroom. Entertain or unwind in the generous sized lower rec room complete with an additional bedroom, lower bath, office and future media room. Schedule your private viewing today! (id:53271)
Coldwell Banker Homefront Realty
445 Powerline Road
Brantford, Ontario
Welcome home to 445 Powerline Road, a handsome bungalow nestled on a deep 185’ ft lot in Brantford’s North end. This tidy home includes a full brick exterior, ample parking with a double-wide driveway, and a oversized single-car garage. This 3 bedroom, 2 bathroom home has 1,410 sq ft of above grade space, plus an additional 430 sq ft of finished living space in the basement. The main floor showcases a mix of tile & new engineered hardwood flooring (2023) throughout the living room, hallways, kitchen & dining space. The living room has a large window providing plenty of natural light while the kitchen & dining room have recessed LED lighting with a open design making an excellent space for everyday living. The new custom Salt & Pepper kitchen (2023) has quartz counters, crown molding and stainless steel appliances that include an over-the-range microwave & built-in dishwasher. A back door accessing the yard can be found here. The main floor is complete with 3 bedrooms that include the primary bedroom accompanied by a 3pc ensuite, and a 4pc bathroom with recently updated cabinetry, a quartz countertop, an LED smart mirror and built-in Bluetooth speaker. Both bathrooms feature heated porcelain floors. The basement has a large recreation room & features an attractive electric fireplace. The basement is complete with a laundry room, workshop and an additional room suitable for a home office. Walk-up from the basement to the fully fenced backyard. This feature allows for multi generational living or a potential income suite opportunity. In addition the backyard has a raised wood patio, a motorized awning & BBQ gas hookup. Enjoy the warmer months in the sun or the shade while gathering with friends & family. Located in a family friendly neighbourhood, this lovely home is close to excellent schools, parks, shopping and highway access. Features include Wi-Fi controllable house heating & heated floors, 2 mini split heat pumps, plumbing & electrical are less than 10 yrs old. (id:53271)
RE/MAX Escarpment Realty Inc.
12 Stymie Boulevard
Brantford, Ontario
Located in one of Brantfords finest locations, this luxury farmhouse one of a kind home boasts every feature you've been looking for with its extensive renovations and addition. Main floor primary bedroom with tasteful ensuite, four bedrooms on the upper level with two full baths (One ensuite). Custom kitchen with quartz counters and walk-in pantry and entertaining sized island. Grand family room with fireplace and 10' beamed ceilings overlooking sunroom with stamped concrete floors and two sided fireplace to outdoor entertaining area. A covered patio with refreshment bar overlooks a sparkling inground pool and She Shed/Bunkie ideal for private work space. Located near the Grand River walking trails and Brantford Golf and Country Club, this is a home that is admired by many and now for sale. (id:53271)
Coldwell Banker Homefront Realty
12 Ellington Place
Brantford, Ontario
12 Ellington Place was crafted with precision and passion by M&M Custom Homes for their own residence, and this home stands as a masterpiece of modern luxury and comfort. Located on a quiet court, you are greeted by a meticulously landscaped property, boasting lush greenery and colorful blooms. Venturing inside, you are immediately captivated by the grandeur of the foyer of the open-concept layout that seamlessly integrates the living, dining, and kitchen areas, creating a flow ideal for both relaxation and entertainment. The living room offers a warm and inviting ambiance, with a central fireplace, perfect for cozy evenings spent with family and friends. Floor-to-ceiling windows provide lots of natural light and sweeping views of the surrounding landscape. The kitchen is a chef's delight, featuring stainless steel appliances, custom cabinetry, and granite countertops. Adjacent to the kitchen, the dining areas provides a space for formal gatherings and the breakfast nook provides a bright space for family meals with large sliding doors that open onto a covered patio, seamlessly blending indoor and outdoor living and is the perfect space for summer nights to enjoy the tranquil back yard. The primary suite boasts a generous layout, walk-in closet and a spa-inspired ensuite complete with a decadent soaking tub, walk-in shower, and dual vanity sinks. But the luxury doesn't end there. Descend into the fully finished basement to discover three additional bedrooms, a large rec room, all with 10' ceilings. A stylish wet bar area adds a touch of convenience for entertainment nights but also makes the basement a perfect candidate for an in-law suite or guest quarters. Conveniently located only minutes from HWY 403 access, it is the perfect spot for easy access into Hamilton or the GTA. Nestled in a desirable neighborhood close to schools, parks, and amenities, this home offers the epitome of luxury living in Brantford. Experience the pinnacle of comfort and sophistication. (id:53271)
Exp Realty
41 Talbot Road
Delhi, Ontario
Welcome home to 41 Talbot Road, Delhi, a stunning masterpiece with high end finishes & attention to detail throughout. This 1930's church conversion offers 3+2 beds, 3.5 baths & a completely finished basement with separate entrance for in-law suite potential. The exterior of this home is breathtaking, with new arched windows, a double driveway with stamped concrete walkways and newly poured steps. The open concept Great Room, Kitchen & Dining Room are spectacular with soaring 20 ft ceilings, LED pot lighting & a floor to ceiling culture stone gas fireplace that's the focal point of this space. The kitchen is spectacular with light taupe cabinets with brass accents, live edge open shelving & a 10 ft island with custom pendant lighting & oak end posts that add those subtle touches prospective buyers are looking for. A main floor master bed adds convenience with a large walk-in closet and spa-like ensuite with marble inlay, soaker tub, custom shower with glass enclosure and his and her vanity. Make your way up the oak hardwood staircase to the 2nd level to find two beautiful beds, a large 5 piece bathroom, custom vanity with double sinks, new lighting and tub/shower with custom tile work. Washer & dryer hookup are also available in this space for convenience. Make your way down the oak staircase with original lighting to your basement level with high ceilings and separate entrance. The recreation room is generous in size and the perfect ambiance to relax in after a long work week. Two bedrooms offer egress windows and ample closet space. A third full bathroom offers a custom walk-in shower with marble tile work, custom vanity with double sinks and hardwood ceramic tile. Make your way outside to your massive backyard with a new deck and privacy fence, with gorgeous treed views and total privacy. Please see feature sheet for upgrades - not an inch of this home was untouched with all new plumbing, electrical, HVAC, windows and so much more. (id:53271)
Revel Realty Inc
1 Wellington Street Unit# 818
Brantford, Ontario
This newer 3 bedroom, 2 bathroom condo suite offers a unique floor plan and is impeccably appointed; featuring 9' ceilings, and is fully equipped with 6 appliances (Stainless Steel Fridge, stove, dishwasher, built in microwave & stackable washer and dryer). Included in the purchase price is an exclusive and RARE parking spot with attached Storage Locker in the secured underground parking lot. Condo fees INCLUDE your heating and cooling- Climate controls in EVERY unit will suit your ideal living temperatures. Water and hydro are metered separately to each unit. Tarion warranty built for peace of mind. Rooftop amenities include fitness room, party room, and rooftop garden. ATTENTION INVESTORS: Optional Value add: This unit is available to opt in to a GUARANTEED RENTAL PROGRAM for up to 10 YEARS! One Wellington is conveniently located above commercial retailers and within walking distance to train station, YMCA, scenic walking/biking trails, restaurants, Harmony Square, Laurier University and Conestoga College (id:53271)
Exp Realty
20 Lynnwood Drive
Brantford, Ontario
Calling all builders, investors, and renovators. This 1.5 storey home is sitting on a double lot in beautiful Echo Place. This 1.5 storey home has tons of potential for the right buyer. This home is approx 1499 sq. ft. The main level boasts a large living room, dining room, kitchen and a 2 piece bathroom. Large picturesque windows allow for lots of natural sunlight. Three bedrooms and a 4 piece bathroom complete the second level. Large principal rooms and ample amounts of storage space in the unfinished basement. This home is situated on a double lot, Fantastic area for your next project, close to schools, shopping, parks and many other amenities. (id:53271)
Century 21 Heritage House Ltd
29 St. George Street
Brantford, Ontario
Incredible investment opportunity. Three unit building comprising of a convenient store, bachelor apartment and 2 bedroom unit. Plenty of parking on the road and 4 parking spaces at the rear of the building. This property is a handy person special and leaves plenty of opportunity to maximize one's value and make it an ideal real estate gem. The two residential units are vacant. Business is not included in the price. (id:53271)
Royal LePage Brant Realty
No Favourites Found

