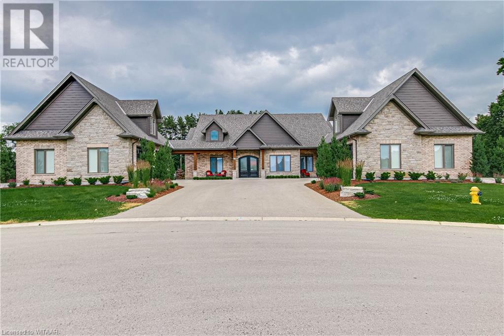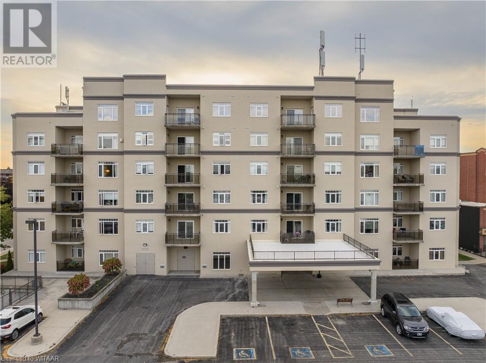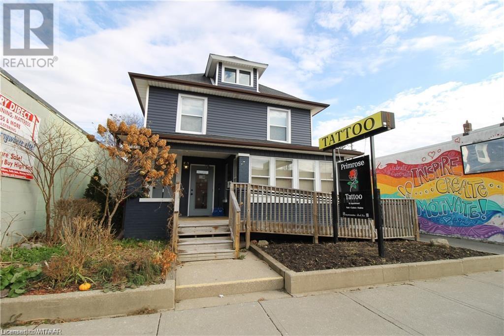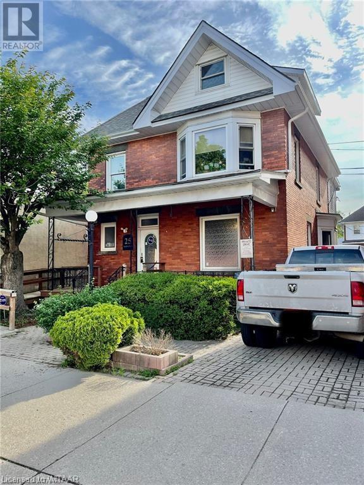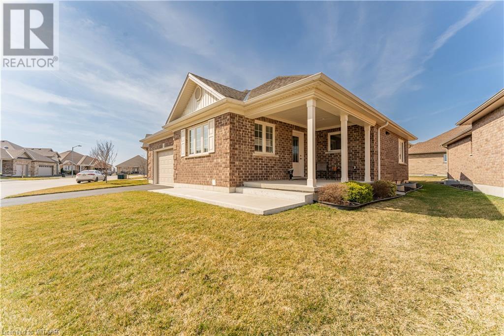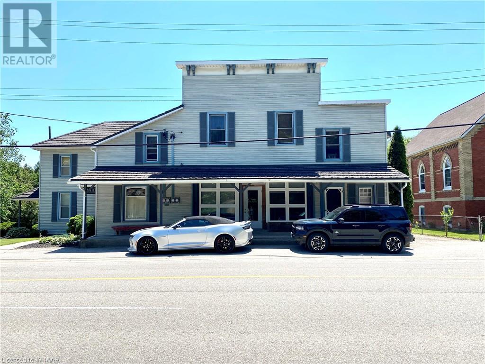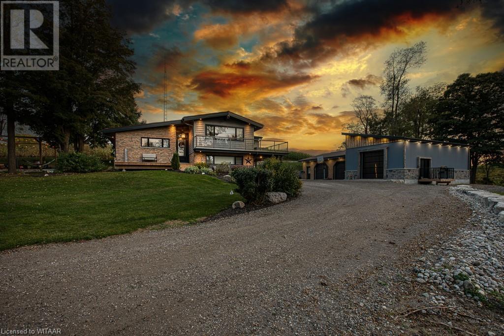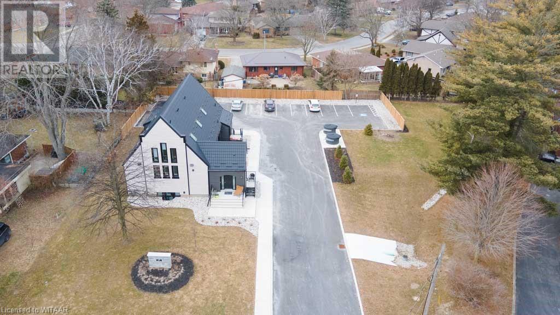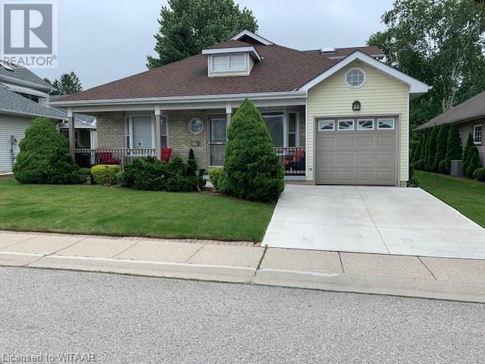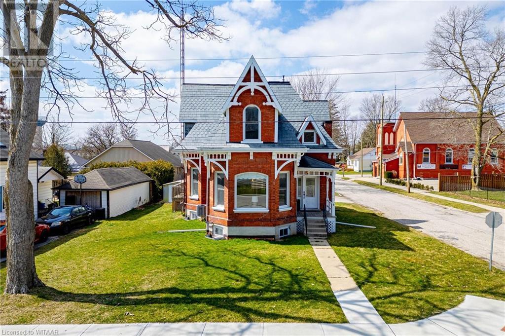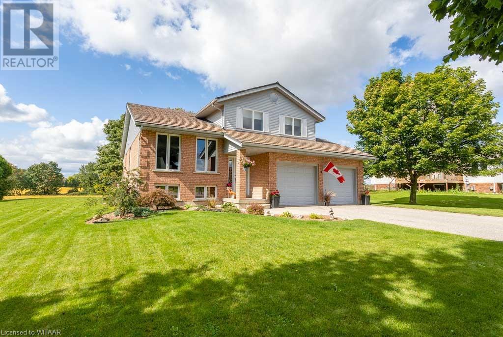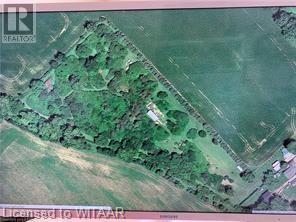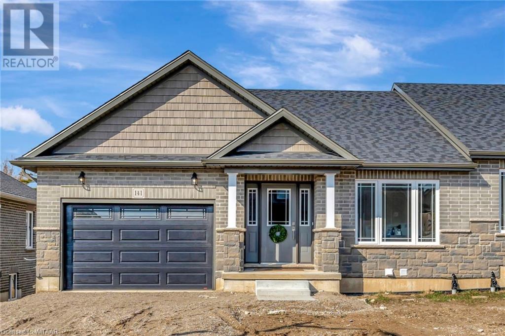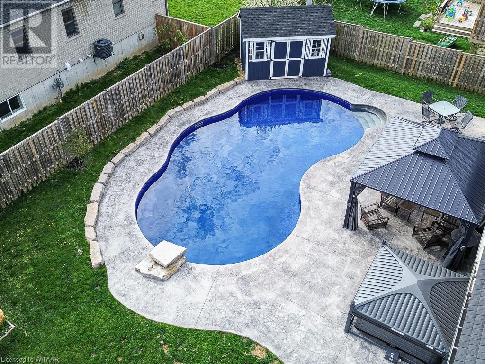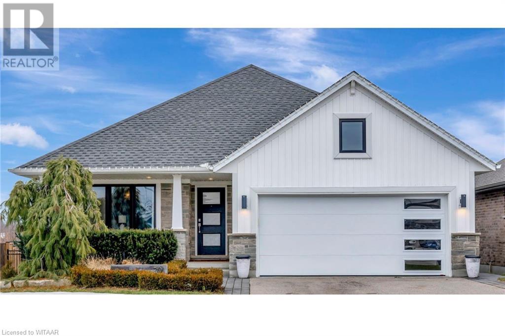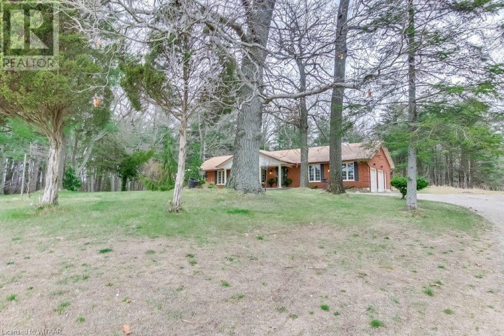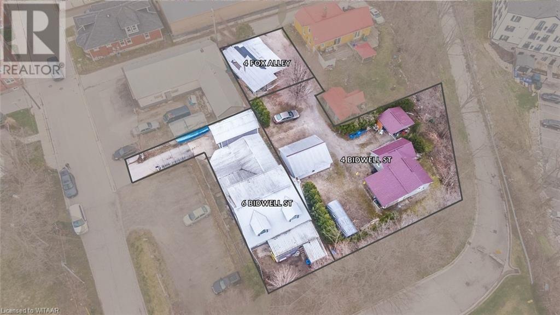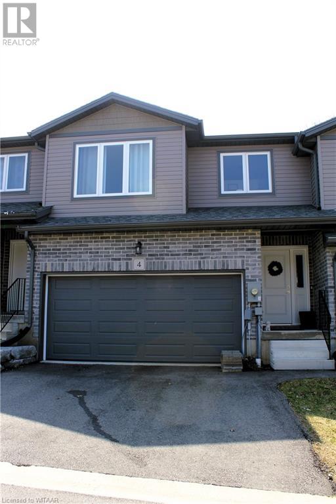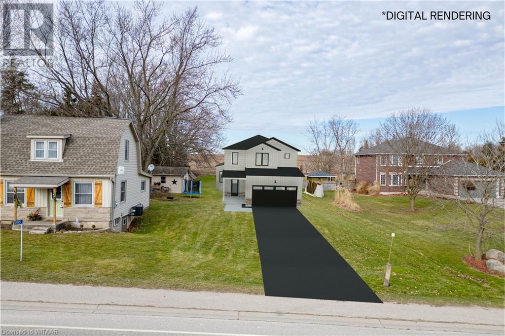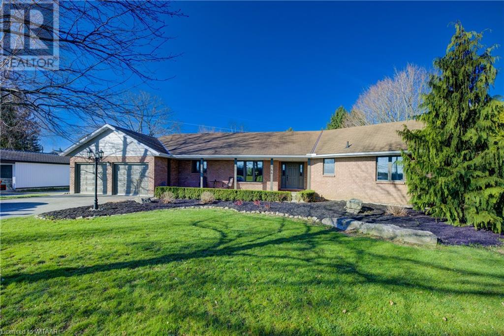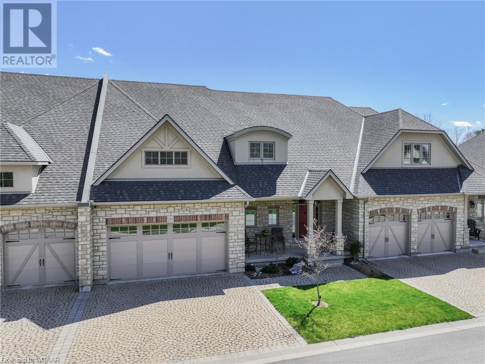LOADING
88 Otter View Drive
Otterville, Ontario
One-of-a-kind residence, perfectly located on a fenced cul-de-sac acre in the Ottercreek Estates. This custom home has 3,212 sq. ft. of living area with a 1,922 sq. ft. walk-out to a stunning back yard with an inground fiberglass Pinnacle Pool, automatic safety cover, extra shed (12x24) for pool equipment, loft storage, lawn equipment storage plus room for your golf cart! Stunning pool house (20x24) with stone fireplace, wood ceilings, wet bar, and so much more. The stone deck includes an outdoor fire pit and hot tub with gazebo... all surrounded by great stone walls. In the home with the massive great room. with 26' vaulted ceilings, stone gas fire place, hardwood floors & 2 Storey window wall over looking Otter Creek Golf Course. Stunning gourmet kitchen with 10' ceilings, hidden pantry, Miele appliances & quartz counter tops. Two stage cove ceilings throughout. Private dining room/study with french doors & transom. Master suite with private deck access with walk-in closet & 6pc. Ensuite. Twin showers, heated floors, no-touch flush toilet & custom closet. The lower level has a bright & open rec/games room with new hardwood floors & two additional bedrooms. Upper loft is complete with a bedroom and bathroom for a total of 4 bedrooms! This property also has a standby generator, and is fully landscaped with carpet like lawn, inground sprinklers & armor stone retaining walls. Oversize dual two car garages with 10' doors, basement entrance & in-floor heat for detached garage. (1,965 sq. ft.). Pictures don’t tell the story here… it needs to be seen! The location at the end o f the cul-de-sac with total privacy in the back yard is impossible to find, but here it all is! (id:53271)
RE/MAX A-B Realty Ltd Brokerage
80 Bridge Street E Unit# 408
Tillsonburg, Ontario
Exceptional Condo on the 4th Level of Tillson Landing! This 2 bedroom, 2 bathroom condo is open concept living with some great upgrades including crown moulding, granite counters, hardwood floors and tile on the balcony! Upgraded carpet in the primary bedroom and a 3PC ensuite bathroom! All rooms are generously sized and the open concept makes its feel like home! There is in unit laundry. A lovely covered balcony to enjoy the views from the 4th floor. The building offers many amenities including a library, party room, exercise room, car wash and underground parking. All this and conveniently located to Downtown Tillsonburg, Lake Lisgar and most of Tillsonburg's amenities! (id:53271)
RE/MAX A-B Realty Ltd Brokerage
39 Norfolk Street N
Simcoe, Ontario
Attention Investors!! Amazing Fully Occupied Four Plex to begin or add to your Portfolio, with Great Rent Roll! Fully Rented with the main building consisting of one Commercial unit and two Residential units, alongside a detached 2nd commercial unit for a total of 4 units. Features 3 separate hydro meters, One for separate detached commercial space, one for main floor, and a third for upstairs. Many renovations have been completed within the last two to three years, including Vinyl siding, Flooring, Insulation, front windows, New concrete pad for parking in the rear and a 2nd residential unit added on the main floor and much more... Would be a great addition to any Portfolio !! (id:53271)
Coldwell Banker G.r. Paret Realty Limited Brokerage
25 Norfolk Street N
Simcoe, Ontario
LOCATION LOCATION LOCATION. Welcome to this beautiful, well maintained Three Story Multi-Use building, with a freshly renovated residential Unit and commercial/office space on the Main Floor and Two Additional Apartments on the Upper Level. The 2nd floor 2 bedroom apartment has separate access from the rear of the building. The upper Level also features a One bedroom Apartment with the bonus room being used as a second bedroom, both upper Residential Units are currently rented to A+ Tenants. Many Upgrades Throughout including but not limited to the Floors throughout the Main Level, New Kitchen and Bathroom, Front and Rear Wheelchair accessibility, roof, siding and Electrical. The Concrete Driveway has Ample Parking to the Rear of the building, Public Parking on Norfolk St. N. and a private drive connecting the two. This Building Has some of its Original Character With an original Gas fireplace, and breathtaking Trim Throughout the Main floor. The Main Floor has a Third Residential 1 bedroom unit, as it features its own Bathroom, and shares the separate access with the 2nd floor residential unit. (id:53271)
Coldwell Banker G.r. Paret Realty Limited Brokerage
4 Hollier Drive
Tillsonburg, Ontario
Take a closer look at this Sherwood Model in Baldwin Place Adult Community - it's in pristine condition and shows like a dream! This model has been made larger than a typical Sherwood featuring 1408 sq ft of large open concept living space. When you walk up to this home you'll be delighted by the large covered front porch. The foyer keeps your kitchen out of sight, and when you walk into the main area of this home you can't help but be impressed! Lovely warm colours are throughout this home, and the kitchen is so delightful with quartz counters and lots of cabinetry. The dining room and living room flow off the kitchen, there's plenty of space for the whole family to gather. There is a lovely gas fireplace in the living room and patio doors to the rear yard and deck (built in 2019). The primary bedroom has an ensuite with quartz counters & sunspot for extra light! There's a second bedroom and 4PC bathroom with sunspot and quartz counters as well! Main floor laundry finishes off the main level. Downstairs is unfinished with great potential to finish to meet your needs! Outside has a sprinkler system throughout the yard, a great deck and a 1.5 car garage! Buyers acknowledge a one time transfer fee of $1000.00 and an annual association fee of $450./24/25 (id:53271)
RE/MAX A-B Realty Ltd Brokerage
407 Main Street E
Springford, Ontario
Charming original piece of Springford! A prime investment opportunity. Located on a large lot backing onto the creek. 5 unit multi-unit building. All unit's have been well maintained with units 4 & 5 being most recently updated with kitchen, bath, flooring & more. All units on forced air gas furnaces (all independent), most wiring and plumbing have been updated. Duraloc Steel Roof +/- 20 years old. Unit's 2,3 & 5 enjoy beautiful private decks or balcony overlooking the large rear lot. Unit's 1 & 4 can take advantage of the sprawling from porch. Rent's are available upon request from well qualified buyer's. (id:53271)
Wiltshire Realty Inc. Brokerage
12 Sycamore Drive
Tillsonburg, Ontario
Introducing the Southampton: a stunning family haven crafted by Trevalli Homes Limited. Nestled in a desirable locale, this Builders spec home exudes sophistication and comfort at every turn. Step inside to discover a meticulously designed layout that caters to modern living. Main Floor: Expansive eat-in kitchen, perfect for culinary adventures and casual dining. Elegant dining room, ideal for hosting gatherings and creating cherished memories. Inviting family room and living room boasting impressive 11' ceilings, creating an airy ambiance. Abundance of natural light flooding the home through large windows, illuminating the space beautifully. Bedrooms: Four generously sized bedrooms offering ample space and comfort for the entire family. Luxurious primary suite featuring a spacious ensuite bathroom and dual walk-in closets, ensuring relaxation and convenience. Basement: Fully finished basement providing additional living space, complete with a 4-piece bath for added convenience. Versatile office/bedroom, perfect for remote work or accommodating guests. The Southampton presents an unparalleled opportunity to experience luxurious family living in a thoughtfully designed home. Don't miss your chance to make this exquisite residence your own. (id:53271)
Century 21 Heritage House Ltd Brokerage
490 Masters Drive
Woodstock, Ontario
Prepare to be impressed by the Fieldstone Model, offering 3579 sq ft of luxurious living space. Crafted by the esteemed home builder Trevalli Homes, this floor plan is nestled within the charming Natures Edge development—a family-friendly community in a sought-after north end neighborhood. Upon entry, you're greeted by a grand open-to-above foyer, complemented by a cozy library, formal sitting/dining room, and a spacious separate great room. The heart of the home lies in the chef's dream kitchen, boasting an oversized island and ample storage space, perfect for culinary enthusiasts and gatherings with loved ones. The second floor presents two master bedrooms, each with its own ensuite, alongside three additional bedrooms. Ideal for growing families seeking both space and sophistication. Conveniently located, residents enjoy easy access to major routes including the 401 & 403, esteemed institutions such as Fanshaw College, essential amenities like the Toyota Plant and Hospital, as well as recreational facilities and much more. Highlights: Flexible Deposit Structure Variety of Floor Plans: Choose from a range of sizes spanning from 2196 to 3420 sq ft. All plans can be customized (additional costs may apply). No Development Fees, No Utility Hook Up Fees Terion Warranty Included HST Included Don't miss out on this opportunity to elevate your lifestyle in a community designed for comfort, convenience, and quality living. (id:53271)
Century 21 Heritage House Ltd Brokerage
924022 92 Road
Embro, Ontario
Introducing the home you've been waiting for! Step into your Dream Home situated on a tranquil lot spanning just over an acre outside of Embro. This remarkable property has everything you could ever desire. Upon entry, you'll be greeted by the rustic modern ambiance, featuring white washed ceilings and stained beams. The expansive kitchen is perfect for family gatherings, boasting a large island, side by side fridge and freezer, walk-in pantry, dining area with picturesque views, and more. The Family Room is highlighted by a wood burning fireplace encased in stone, leading to one of many outdoor seating areas. The main level offers three generously sized bedrooms, one with a convenient 2-piece ensuite, as well as a 4-piece bathroom. Down a few steps to the walk-out level, you'll find a luxurious private primary suite, complete with another stunning fireplace and a 3-piece ensuite. This level also features a recently updated Mudroom with laundry and an additional 3-piece washroom. Journey down a few more steps to discover a charming playroom for little ones and a cozy media room for family movie nights. But wait, there's more! Outside, you'll find an oversized detached heated garage with double doors, along with a fully finished heated entertainment room, perfect for the ultimate Man Cave experience, complete with its own BBQ area and Glass feature Garage Door! Additionally, there's a charming tree house/bunkie equipped with bunk beds, wifi, an electric fireplace, and TV. The meticulously landscaped yard offers multiple relaxation areas, a fire-pit, a hot tub, and breathtaking views of trees and fields. With ample parking for up to 10 vehicles, this home truly has it all. Words cannot fully capture its true, unique beauty – this is a MUST SEE property! (id:53271)
The Realty Firm B&b Real Estate Team
14 Glendale Drive
Tillsonburg, Ontario
Welcome to an unparalleled investment opportunity! This property blends contemporary design with premium amenities for a lifestyle of luxury and comfort. The facade boasts durable composite siding and a 50-year metal roof by Green Metal Roofing, ensuring longevity and curb appeal. Skylights and custom windows flood interiors with natural light, showcasing the architectural craftsmanship. The building is fortified with a spray foamed roof deck, boasting an impressive R35 insulation rating for energy efficiency. Inside, each of the 7 units features a custom kitchen with high-end appliances, complemented by sleek blinds and fire-rated drywall. The plumbing system is state-of-the-art System, while hydronic heating and cooling ensure ultimate comfort. Individual metering and underground 400 amp wiring provide convenience and reliability. Custom iron staircases lead to spacious living areas, complete with fireplaces in 5 units for cozy evenings. HRV systems ensure optimal air quality. Finishes include Tilemaster tile, Lifeproof vinyl flooring, and custom oak staircases with tempered glass. Washrooms feature high-end Kohler fixtures and custom granite countertops. Safety is ensured with a pull station fire alarm system throughout. Outside, superior landscaping and stone work create a serene retreat, supported by storm management and underground rain drainage for sustainability. This property epitomizes upscale living, offering elegance, functionality, and environmental consciousness in one remarkable package. (id:53271)
Wiltshire Realty Inc. Brokerage
11 Seres Drive
Tillsonburg, Ontario
Welcome to your future home nestled in the prestigious Hickory Hills community! This meticulously maintained Garden Hill Model II is 1800 sq ft and offers a perfect blend of modern living and timeless charm. As you step inside, you'll be greeted by the warmth of hardwood floors leading you through the inviting living spaces. The heart of the home features a cozy gas fireplace and French doors that open from the living room to a quiet deck with roll-out canopy.The kitchen boasts solid cabinetry, ample storage, and a breakfast bar perfect for casual dining. The thoughtfully designed space and efficient layout make meal preparation a breeze.This classic design provides 2 large bedrooms, 2 bathrooms, and a spacious loft area. The primary bedroom includes an ensuite bathroom, dressing area and walk-in closet. The sunlit loft can be utilized as a home office, media room, or a guest retreat, catering to your lifestyle needs.This home comes with desirable upgrades including a newer roof, furnace, and windows, ensuring peace of mind for years to come. A new concrete driveway adds to the convenience and aesthetics of the property. Imagine enjoying your morning coffee on the large covered front porch, while you look out at the beautifully landscaped garden.In addition to the exceptional features of the home, residents of this community enjoy access to the Hickory Hills Community Center, boasting numerous multi-use rooms, an outdoor pool, and a hot tub.Don't miss this opportunity to own a piece of paradise in this established adult lifestyle community! Schedule your private viewing today and make this dream home yours. The Buyer acknowledges there is a one time transfer fee of $2,000 and an annual fee of $385 payable to The Hickory Hills Association. Schedule B must be attached to all offers. All measurements and taxes are approximate. (id:53271)
J. E. Newton Realty Ltd Brokerage
9 Victoria Street
Norwich, Ontario
Welcome to this beautiful home located in the center of Norwich at 9 Victoria Street. Historic charm is evident throughout the entire home in features like the original trim, hardwood flooring, and large vinyl windows! The exterior of the home features red brick with white molding and trim accenting the home. The home includes significant updates including new flooring in the kitchen and bathrooms and a fresh coat of paint throughout the home. The kitchen includes lots of space and features a convenient dining room off to the side with access to your back deck. The large living room boasts tons of natural light, and brings in the morning sun which creates the perfect space to relax and enjoy a cup of coffee. Included on the main floor is an additional sitting area for a cozy retreat on those cool evenings. On the second floor you’ll find 3 large bedrooms and the family bathroom again with updated flooring throughout. You’ll love the area amenities with nearby parks and the Norwich Conservation area, walking trails, and more! Don’t wait to make this your next address. More information available upon request. (id:53271)
Royal LePage R.e. Wood Realty Brokerage
714661 Middletown Line
Oxford Centre, Ontario
Tastefully updated home on a beautiful property in Oxford Centre. Just minutes from Woodstock this .373 acre property offers a ample living space, a double car attached garage and an amazing view. The tastefully updated and open concept main floor is anchored by the custom kitchen that looks over the large living room while the front of the house hosts a dinning room and sitting room. Additionally, the main floor is home to a powder room and main floor laundry room. Upstairs are three large bedrooms and two recently updated bathrooms with heated floors. The large master bedroom suite has also been renovated and includes floor to ceiling closet organizers. The basement features a massive recreation room with a gas fireplace plus plenty of additional space for storage, etc. Saving the best for last, the backyard features a large composite deck looking out over the sprawling fields behind and is the perfect place to entertain or simply relax at the end of the day or week. Recent upgrades include: Steel roof 2005 (50 year warranty), Furnace and A/C 2011, kitchen (2014), windows (2014), sliding doors, bathrooms (2018), added attic insulation (2014). (id:53271)
Century 21 Heritage House Ltd Brokerage
334319 Rossland Line
Ingersoll, Ontario
OPPORTUNITY AWAITS! This wonderful property boasts over 5.5 acres connected to a cozy and updated 3 Bed 1 Bath home. There have been many updates to the home. Originally, the home sat on a large rectangular with a size of just under half an acre. A rear parcel of more than 5 acres of wooded area with many clearings and stream running through it was combined with it. The parcel is zoned for agricultural and is begging for a hobby farm, or other potential uses. Properties like this are in short supply and rarely this close to the 401. (id:53271)
Century 21 Heritage House Ltd Brokerage
141 Lossing Drive
Norwich, Ontario
**Paved driveway, final grading and sodd to be completed by the Builder! Welcome to 141 Lossing Drive in quaint Norwich. Located on a quiet Street in Norwich Pines Subdivision you will find this spacious bungalow style semi. This beauty has so much to offer: open concept main living space with large kitchen, pantry, contrasting island with breakfast bar, large primary bedroom with walk-in closet and 3pc ensuite bathroom, mainfloor laundry, 2nd mainfloor bedroom with separate full bathroom. This home is build on a walk-out lot, the basement offers lots of natural light and room for bedrooms, a bathroom and a familyroom. Quality built by Hearthstone Homes. This is not a condo, you own the building and the land.... so no condo fees! (id:53271)
RE/MAX A-B Realty Ltd Brokerage
19 Cynthia Avenue
Mount Elgin, Ontario
Welcome to 19 Cynthia Ave in Mt. Elgin! Nestled between Ingersoll and Tillsonburg, this vibrant community offers easy access to the 401 and is just around the corner from Oxford Hills Golf and Spa. Step into this charming bungalow boasting a spacious layout that's perfect for one-floor living. The fully finished lower level features two bedrooms with walk-in closets, a full 4pc bathroom, and an office or workout area. The main floor dazzles with its open concept design, showcasing a living room with a cozy gas fireplace, a dining area, and a recently updated white kitchen with a stylish grey island and stunning granite countertops. Elegant lighting and large tiles throughout add a touch of luxury. You'll find another full 4pc bath, a bedroom or den, a convenient laundry closet, and a primary bedroom with a 3pc ensuite bath completing the main floor. Situated on a generous corner lot, this home offers ample parking with space for four cars in the driveway and room for two more in the attached garage. Enjoy peace of mind with a new steel shake roof installed last year, backed by a 50-year warranty, and a full Generac backup power system. Step outside to your backyard oasis featuring a 20x40 saltwater, heated pool surrounded by stamped concrete decking and a covered gazebo area for relaxation. As the sun sets, unwind in the hot tub under the automatic roof. There's still plenty of yard space for kids or pets, along with two sheds for pool equipment and lawn tools storage. Don't miss out on this summer, make this purchase today! (id:53271)
The Realty Firm B&b Real Estate Team
20 Nancy Court
Tillsonburg, Ontario
Situated on a pie-shaped lot on a quiet Court on the convenient North edge of Tillsonburg you will find this beautifully designed 4 bedroom, 3 bathroom bungalow. Impressive and functional the main floor of this home features a stunning greatroom with vault ceiling, large windows and gas fireplace. The kitchen is functionally designed and features white cabinetry and quartz countertops, a large island, a pantry and stainless steel appliances. There are 3 main floor bedrooms, an ensuite bathroom and walk-in closet in the primary bedroom, a 2nd bedroom beside the main floor bathroom and a front bedroom currently being used as a home office. The mudroom hosts the laundry facilities with stackable washer/dryer and built-in storage cabinets. The basement is finished with a huge family room, a bright bedroom, a 3-pc bathroom and ample storage space. This home has gorgeous landscaping, a spacious deck, patio with firepit, a fully fenced yard and a hot tub. Come and take a look at what 20 Nancy Court offers. A quick closing can be accommodated. (id:53271)
RE/MAX A-B Realty Ltd Brokerage
2170 West Quarterline Road
Langton, Ontario
SPACIOUS COUNTRY LIVING AWAITS YOU!! This quality Built, charming ranch home is nestled on a 2.43 Acre treed lot just on the outskirts of Langton. Some features include an extra-large kitchen with hardwood cabinets, a breakfast bar and an impressive large eating area that is generous enough for most furniture and for those large family and friend gatherings. Other features: main floor laundry, Large mudroom, spacious family room and bedrooms. Outdoor features above ground pool. The roof was replaced in 2010. 200 amp service. Room sizes and taxes approximate. (id:53271)
T.l. Willaert Realty Ltd Brokerage
6 Bidwell Street
Tillsonburg, Ontario
Welcome all investors to this rare and unique opportunity!! Partial VTB available!! On this property you will find multiple dwelling vary in size. Starting with 6 Bidwell St we have a large spacious home with 3 large bedrooms, 2.5 bath along with a dry sona in the upper bathroom. The outside features a deck for a great with peace of nature. 6 Bidwell St Granny suit is a 1 bedroom, 1 bathroom dwelling with a large open concept dinning and kitchen area. 4 Bidwell as also a cozy 1 bedroom, 1 bathroom dwelling with ample parking outside. The garage to 4 Bidwell is currently unused at the moment but was used as a dwelling at one time. 4 Fox Alley is also currently unused but offer much potential for a possible AirBNB with some renovations. All three addresses are being sold as a whole. (id:53271)
Dotted Line Real Estate Inc Brokerage
61 Vienna Road Unit# 4
Tillsonburg, Ontario
What a great way to start a family with this 3 bedroom townhouse or as an investment property. This 3 bedroom townhouse is just right for you. Open concept main floor with lots of kitchen cabinets, large island with room to gather around. Patio doors off dining area to a completely fenced in yard and a small deck. Livingroom, kitchen and dining area are open concept. Come and enjoy this great master bedroom with a large 4 piece ensuite, with a nice size walk in shower. 2 more bedrooms with lots of closet space. Full basement which would be great for your extra's or make it into a nice size hobby room and enjoy. (id:53271)
Royal LePage R.e. Wood Realty Brokerage
324147 Mount Elgin Road
Mount Elgin, Ontario
TO BE BUILT!! Don't miss out on this beautifully designed two-storey home - designed to suit all your needs! The main floor includes an open concept design with your kitchen, dining, and living room at the back of the home with a sliding door to your deep backyard and backing onto crop fields. The large chef's kitchen includes a large center island with quartz countertops and a walk-in pantry. The living room includes ample space to gather with friends and family or relax on your evenings in. Off of the garage is a large mudroom and laundry room. Included is a larger walk in closet for coats, shoes, and more. On the second floor of the home you will find a large primary bedroom with an ensuite bathroom and walk-in closet. There's an additional room perfect for your home office for added convenience or turn this into your movie room. Bedroom 2 and 3 both include access to the cheater ensuite complete with a double vanity, tub/shower, and toilet. There is an additional option to purchase for a finished basement: it will include a large rec room and bedroom 4 and full bathroom as well. Start building your dream home today! More information available upon request. (id:53271)
Royal LePage R.e. Wood Realty Brokerage
144 Dover Street
Otterville, Ontario
Nestled on over an acre, this exceptional bungalow offers spacious country living. Boasting five bedrooms, this home provides ample space for family and guests alike. Downstairs to the expansive finished basement, endless possibilities await for entertainment, recreation, or relaxation. Step outside into the backyard paradise, where an above-ground pool sparkles in the sunlight, inviting you to cool off on warm summer days. Nearby, a charming playground beckons children to play and explore, while a large shed and greenhouse offer practicality and opportunity for gardening enthusiasts. With every corner of the property meticulously cared for, this bungalow provides not only a home, but a sanctuary where cherished memories are made amidst the beauty of nature. (id:53271)
Go Platinum Realty Inc Brokerage
54 Pembers Pass
Woodstock, Ontario
Welcome to your dream home! Nestled in a serene neighborhood, this charming abode offers the perfect blend of comfort and style. Boasting three cozy bedrooms and two bathrooms, this home is ideal for families or those seeking a peaceful retreat. Upon entering, you'll be greeted by the warm ambiance of the newly renovated kitchen. Gleaming countertops, state-of-the-art appliances, and an elegant induction stove make cooking a delight. Whether you're hosting a dinner party or simply enjoying a quiet meal, this kitchen is sure to impress. The spacious living area invites relaxation. Natural light floods the room, creating an inviting atmosphere for gatherings with loved ones or quiet moments of reflection. Venture downstairs to discover the newly finished basement, featuring a cozy electric fireplace that sets the perfect mood for cozy evenings in. A versatile space that can be transformed to suit your needs. Whether you envision a home theater, a home gym, or a play area for the kids, the possibilities are endless. Step outside into your own private oasis, where a fully fenced backyard awaits. With its cottage-like charm, this outdoor space is perfect for entertaining guests, playing with pets, or simply enjoying the fresh air. Parking is a breeze with the convenience of a double attached garage, providing ample space for your vehicles and storage needs. Plus, with a well-maintained exterior and interior, you can move in with confidence knowing that this home has been lovingly cared for. Don't miss your chance to make this stunning property your own. Schedule a showing today and experience the magic of this charming home for yourself! (id:53271)
Gale Group Realty Brokerage Ltd
5 Wood Haven Drive Unit# 203
Tillsonburg, Ontario
Welcome home to 5 Wood Haven Drive Suite 203 where you will find true luxury living at its finest. As you drive up, a cobble stone driveway beautifully complements the cultured stone exterior of this high end, maintenance free condo. The generous sized foyer leads you to the open concept main living space featuring 9 foot ceilings throughout. The gourmet kitchen boasts high end stainless steel appliances, custom cabinetry, beautiful quartz countertops, tile backsplash and an island for extra seating. Many upgrades throughout the home include a gas fireplace, hardwood floors, cathedral ceilings, custom glasswork and quartz countertops throughout. The main floor features 2 bedrooms and 2 full bathrooms with the master bedroom emphasizing a large walk-in closet as well as an ensuite bathroom with glass shower, soaker tub, tile floor and feature wall. The completely finished lower level features another bedroom, large living room, separate office, cold cellar and another full bath. Don't miss out on this stunning turnkey condo. (id:53271)
RE/MAX A-B Realty Ltd Brokerage
No Favourites Found

