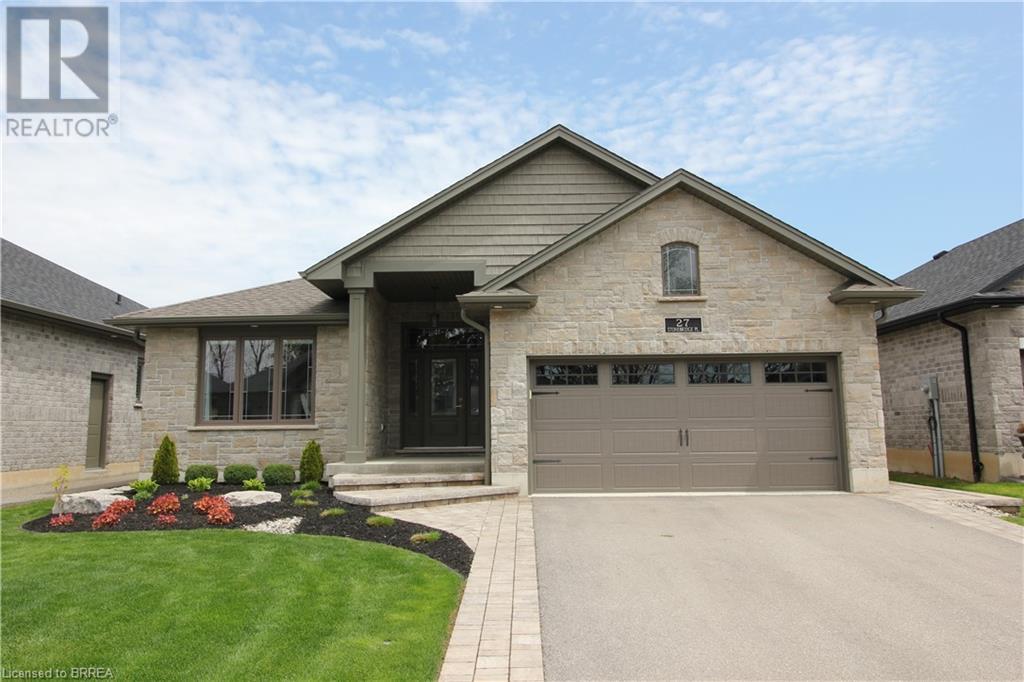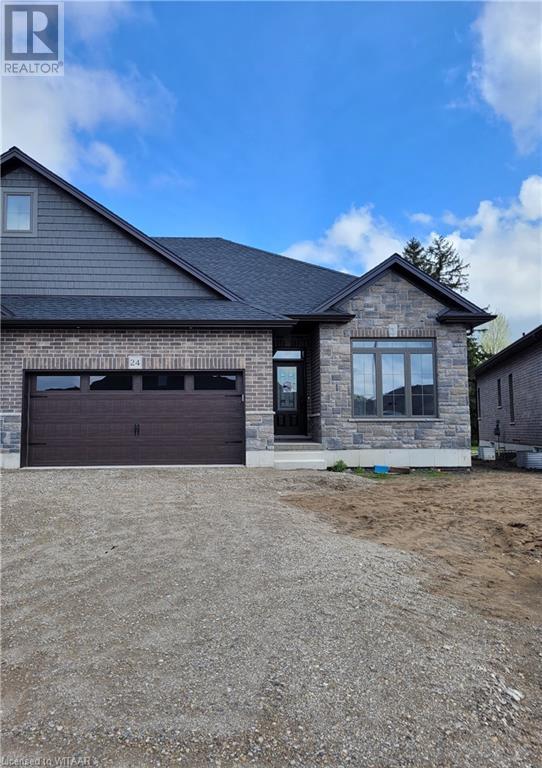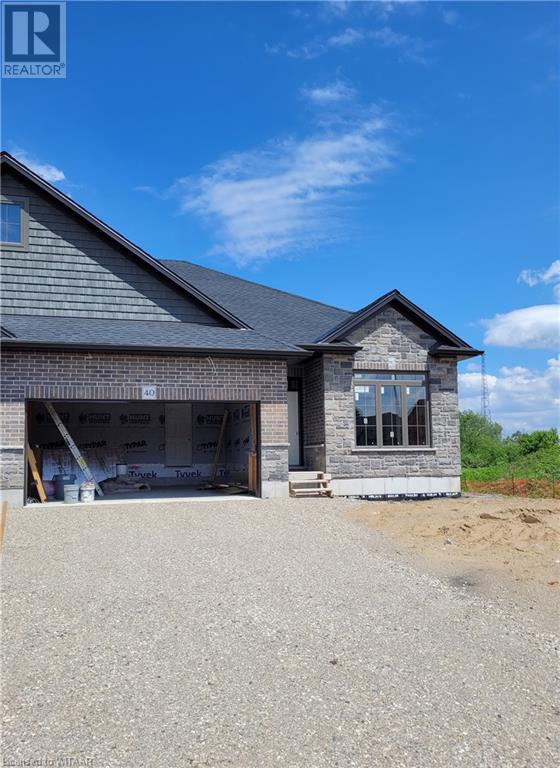LOADING
27 Stonebridge Place
Simcoe, Ontario
Welcome home to this stunning 5 bdrm/3 bath executive bungalow with high-end finishes that are sure to please. Better than new, this less than 5-year-old house has all the extras done for you. Upon arrival, you'll be impressed with the professional landscaping, including gardens and interlocking stone entrance stairs and walkway to the fully fenced backyard. Enter this inviting home to find over 2700 square feet of professionally finished space. Featuring impressive 10' ceilings in the foyer and living room, the open concept living space is perfect for entertaining family and friends. High-end finishes include solid maple hardwood floors on the main level, white kitchen with soft-close doors, quartz countertops and under-counter lighting, gas fireplace with stone surround, and main floor laundry with built-in cabinetry. The spacious master bedroom features a walk-in closet and ensuite with a glass shower. The professionally finished basement has large windows with an abundance of natural light. The basement space is incredible and features a family room with pot lights, three bedrooms, a play space (or computer nook) and a full bathroom. Decorated in popular neutral colors, this home is move-in ready. The 2-car garage is insulated and the electrical panel includes a rough-in for your electric vehicle. Venture into the backyard to find an oasis of peace and tranquillity with fruit trees, a raised garden bed and strawberry/rhubarb patch. Enjoy your morning coffee on the covered patio surrounded by lush lawns and gardens. This peaceful neighbourhood is located near all the amenities in the Town of Simcoe. To top it off, you're just a 15-minute drive to the beach and waterfront restaurants in Port Dover. You're warmly invited to book your personal viewing today. (id:53271)
Century 21 Heritage House Ltd
64 Mintern Avenue
Brantford, Ontario
Don't miss out on this opportunity to own this fantastic 2-storey home spanning 1,242 square feet above grade. 3 bedrooms, 2 bathrooms and a finished basement. Step into the inviting living room, followed by a convenient office space overlooking the rear yard. Spacious dining area with built ins, which is great for additional storage, kitchen equipped with stainless steel fridge and stove. Upstairs, three generously sized bedrooms await, flooded with natural light, accompanied by an updated 4-piece bathroom. The property boasts a finished basement featuring a sizeable recreation room, 3-piece bathroom, other room is being used as a den/office and a good sized laundry area/utility room. Rear yard is a great size and has a nice patio area, great for kids or pets as it is completely fenced. Updates include newer roof 2017 and newer Furnace and C/Air 2018. This is a great family home. (id:53271)
Century 21 Heritage House Ltd
266132 Maple Dell Road
Norwich (Twp), Ontario
Escape the hustle and bustle with this exquisite piece of paradise nestled on 23 acres of stunning landscape. With two driveways, one gracefully following the gentle curve of the spring fed Big Otter Creek, this custom-built raised ranch boasts over 2800 square feet of living space. Built into a hill, all levels are above grade, offering picturesque views from every angle. Embracing hints of Spanish architecture, the home features a lifetime metal roof, Angel stone exterior, and a wood fireplace for cozy evenings. Enjoy the luxury of an inground pool, perfect for summer relaxation, while the property is divided into different areas including an orchard area with different fruit trees, nut tree area, and serene gathering spaces. Two shops with hydro provide ample space for hobbies or storage. You could easily convert one to be a home for your horses! Forced air heating/cooling ensures comfort year-round, while the sunroom doubles as a greenhouse, ideal for nurturing plants. Why endure traffic to reach Muskoka when you can revel in the splendor of changing seasons from your own wrap-around porch? The property is so secluded that deer frequent to nibble the dewy grass. Enjoy a fish fry with freshly caught trout from your own property - you can't get any fresher! Plus, the large cantina is a haven for those who relish the art of canning and jam-making. Welcome home to tranquility and endless possibilities. The attached 2 car garage & spacious closets provide plentiful storage. Despite it’s privacy, this home is located on a paved road with easy access to highways, Woodstock, London & even Toronto. Updates include: new hardwood & tile (2024), new appliances (2024), solar blanket (2024), paved main drive (2023), water heater (2023) (id:53271)
Century 21 Heritage House Ltd Brokerage
11 Golfdale Road
Brantford, Ontario
Welcome to 11 Golfdale Road, a beautifully finished bungalow with a generous lot in one of Brantford's most sought-after areas. This turnkey, move-in ready home features 4 spacious bedrooms and 2 modern bathrooms. Nestled in a prime location favoured by an affluent and well-established community, this property is adjacent to the prestigious Brantford Golf and Country Club, with the first hole less than 50 feet away. Outdoor enthusiasts will appreciate the access to the renowned Grand River Trail system, perfect for cycling, walking, and hiking, as well as the proximity to the Grand River for kayaking, paddle boarding, and fishing. Families will benefit from the top-rated elementary and high schools in the area all within walking distance. The impressive open-concept main floor showcases hardwood floors, elegant crown molding, recessed lighting, expansive windows that flood the space with natural light, and exquisite architectural touches throughout. The chef-inspired kitchen is a culinary haven, boasting a spacious island, sleek quartz countertops, stainless steel appliances, and a stylish subway tile backsplash. Enjoy seamless indoor-outdoor living with direct access from the kitchen to a charming back deck, ideal for dining and relaxation. The home features an efficient water boiler system that provides comfortable living without dry heat issues, along with central AC and heating for added comfort and high efficiency. Outside, discover a secluded backyard retreat enclosed by a full fence, featuring a generous deck, lush mature trees, vibrant gardens, and an inviting above-ground pool—a perfect sanctuary for cooling off during the summer months. This property presents a rare opportunity to own a well-appointed home in a coveted location, offering a blend of luxury, convenience, and a vibrant community lifestyle. Don't miss out on this amazing property! (id:53271)
Pay It Forward Realty
24 Matheson Crescent
Innerkip, Ontario
For a limited time - Enjoy the Builder's Incentive for this new home - 50% off the cost of our finished basement package. Be prepared to be amazed, make this the home of your dreams. Outstanding standard finishes, and some additional upgrades, are incl. in this open concept spacious bungalow offering 1300 sq. ft. of tasteful living space. This property also offers the opportunity of NO REAR NEIGHBOURS and NO CONDO FEES. Home construction completed and tasteful quality finishes for the main floor have been selected by the Builder. Interior standards include granite; custom style kitchen including crown plus with this home a stainless steel Range Hood, valance, under counter lighting, large walk in pantry; hardwood and ceramic floors; 9’ ceilings and great room with tray ceiling; generous sized main floor laundry/mudroom; primary bedroom with beautiful luxurious ensuite and large walk in closet. Inquire regarding the addtional upgrades in this home. Exterior finishes include double garage; 12’x12’ deck; privacy fence at rear; paved driveway and fully sodded lot. To compliment your home there is central air conditioning, an ERV and expansive windows allowing natural light into your home. MUCH MUCH MORE. Additional lots and homes available. Ask about our 50% off the cost of Basement finish package. Photos/virtual tour of one of Builder’s Model Homes. The ROSSEAU. New build taxes to be assessed. For OPEN HOUSE join us Saturday/Sunday 2-4 p.m. at Builder’s fully furnished Model at 16 Matheson Cres. (id:53271)
Century 21 Heritage House Ltd Brokerage
40 Matheson Crescent
Innerkip, Ontario
Generous pie shaped lot - be prepared to be amazed, make this the home of your dreams. This property offers the opportunity of NO REAR NEIGHBOURS and NO CONDO FEES. Outstanding standard finishes, and some additional upgrades, are incl. in this open concept spacious bungalow offering 1300 sq. ft. of tasteful living space. Home construction completed and tasteful quality finishes for the main floor have been selected by the Builder. Interior standards include granite; custom style kitchen including crown plus with this home a stainless steel Range Hood, valance, under counter lighting, large walk in pantry; hardwood and ceramic floors; 9’ ceilings and great room with tray ceiling; generous sized main floor laundry/mudroom; primary bedroom with beautiful luxurious ensuite and large walk in closet. Inquire regarding the addtional upgrades in this home. Exterior finishes include double garage; 12’x12’ deck; privacy fence at rear; paved driveway and fully sodded lot. To compliment your home there is central air conditioning, an ERV and expansive windows allowing natural light into your home. MUCH MUCH MORE. Additional lots and homes available. Photos/virtual tour of one of Builder’s Model Homes. The ROSSEAU. New build taxes to be assessed. For OPEN HOUSE join us Saturday/Sunday 2-4 p.m. at Builder’s fully furnished Model at 16 Matheson Cres. (id:53271)
Century 21 Heritage House Ltd Brokerage
48 Matheson Crescent
Innerkip, Ontario
Very Large pie shaped lot - be prepared to be amazed, make this the home of your dreams. This property offers the opportunity of NO REAR NEIGHBOURS and NO CONDO FEES. Outstanding standard finishes are for you to choose to make this the home of your dreams and are included in this open concept spacious bungalow offering 1300 sq. ft. of tasteful living space. Interior standards include granite; custom style kitchen including crown, valance, under counter lighting, large walk in pantry; hardwood and ceramic floors; 9’ ceilings and great room with tray ceiling; generous sized main floor laundry/mudroom; primary bedroom with beautiful luxurious ensuite and large walk in closet. Exterior finishes include double garage; 12’x12’ deck; privacy fence at rear; paved driveway and fully sodded lot. To compliment your home there is central air conditioning, an ERV and expansive windows allowing natural light into your home. MUCH MUCH MORE. Additional lots and homes available. Photos/virtual tour of one of Builder’s Model Homes. The ROSSEAU Model. New build taxes to be assessed. For OPEN HOUSE join us Saturday/Sunday 2-4 p.m. at Builder’s fully furnished Model at 16 Matheson Cres. (id:53271)
Century 21 Heritage House Ltd Brokerage
46 Matheson Crescent
Innerkip, Ontario
To be Built. Generous Size pie shaped lot with NO REAR NEIGHBOURS and NO CONDO FEES. Fabulous open concept living space in this bungalow home. Be prepared to be amazed, make this the home of your dreams. Outstanding standard finishes are incl. in this spacious home offering 1300 sq. ft. of tasteful living space. Home exterior construction completed and tasteful quality finishes are for you to pick from the Builder's Quality Standards which include granite countertops, kitchen cabinets with crown, valance and under cabinet lighting; also there's a large walk in pantry; hardwood and ceramic floors; 9’ ceilings and great room with tray ceiling; generous sized main floor laundry/mudroom; primary bedroom with beautiful luxurious ensuite and large walk in closet. Exterior finishes include double garage; 12’x12’ deck; privacy fence at rear; paved driveway and fully sodded lot. To compliment your home there is central air conditioning, an ERV and expansive windows allowing natural light into your home. MUCH MUCH MORE. Other lots and homes available. Photos/virtual tour of one of Builder’s Model Homes. The LAKEFIELD. New build taxes to be assessed. For OPEN HOUSE join us Saturday/Sunday 2-4 p.m. at Builder’s fully furnished Model at 16 Matheson Cres. (id:53271)
Century 21 Heritage House Ltd Brokerage
19 Sandhurst Court
Brantford, Ontario
Welcome to your new home sweet home! Nestled in a coveted neighborhood, this charming 3 bedroom, 2 bathroom residence offers a perfect blend of comfort, style, and convenience. Entering the home you will find a beautiful, spacious entryway leading to the open living room, dining room and large kitchen overlooking the backyard. Upstairs offers two kids bedrooms and an expansive primary bedroom offers en-suite privilege, giving you all of the space you need for a growing family. Need more space? Head on down to the basement where you will find a rec room for the children, laundry room and storage. A fully fenced yard and oversized deck provide all of the space you will need for those summer barbecues, with room to run. Don’t wait to book your showing today! The proximity to excellent schools, nearby parks, and a beautiful space will have this home selling fast. (id:53271)
Royal LePage R.e. Wood Realty Brokerage
238 Kensington Avenue
Ingersoll, Ontario
Stunning 3-Bedroom, 3-Bathroom Home in a Desirable Neighborhood This beautiful 2-story home, built in 2017, is located on a large corner lot in a highly sought-after neighborhood. The property is clean, freshly painted, and ready for you to move in. The white kitchen features a large island and a spacious pantry, perfect for cooking and entertaining. Convenience is key with a mudroom that has direct access to the garage, and an upstairs laundry room that makes chores a breeze. The master bedroom boasts a walk-in closet and a luxurious ensuite bathroom. The unfinished basement comes with large egress windows, a rough-in for a bathroom, and a separate entrance from the garage, offering endless possibilities for customization. Don't miss out on this fantastic opportunity to own a modern, well-maintained home in a prime location! Contact us today for more information. (id:53271)
RE/MAX A-B Realty Ltd Brokerage
599 Peel Street
Woodstock, Ontario
A charming 4-bedroom, 3-bathroom detached century home with modern finishes in the family-oriented area of Woodstock. The main floor welcomes you with a cozy living room boasting elegant engineered hardwood floors. The heart of the home, a modern kitchen with ss appliances, adjacent to the kitchen, a comfortable breakfast area invites leisurely mornings. Convenience is key with a thoughtfully placed 2-piece bathroom and a laundry room rounding out the main floor. Venture upstairs to discover four(4) generously sized bedrooms, each offering ample space and natural light. Two full bathrooms ensure privacy and functionality for the entire family or guests. Outside, the allure continues with a landscaped backyard & an on-ground heated pool, perfect for summer relaxation and entertaining. A single-car garage offers convenient storage & parking options. Conveniently situated near grocery stores, restaurants, gym, bus station and much more! (id:53271)
Bridge Realty
109 St Paul Avenue
Brantford, Ontario
Welcome to 109 St. Paul Ave! This Victorian semi-detached residence is situated in the highly sought-after Dufferin area, renowned for its tranquility, green spaces, and proximity to the river and scenic walking trails. Stepping into the bright and spacious foyer, you will notice the beautiful stair case and high ceilings. Off of the foyer is the living room with beautiful fireplace that opens onto the generous dining room. The dining room flows into the galley style kitchen which creates a flow from the front of the home to the back. Next we have the laundry room, located conveniently on the main level just off the kitchen. A new sunporch that overlooks the deck and back yard is the perfect spot to curl up and read a book or have morning coffee. Upstairs you will find 3 spacious bedrooms, a bathroom and a nook at the end of the stairs that could be used as an office area. This home is close to all amenities; Parks, Restaurants, Highway, Hospital, the river, trails, and Fantastic schools! (id:53271)
Peak Realty Ltd.
No Favourites Found












