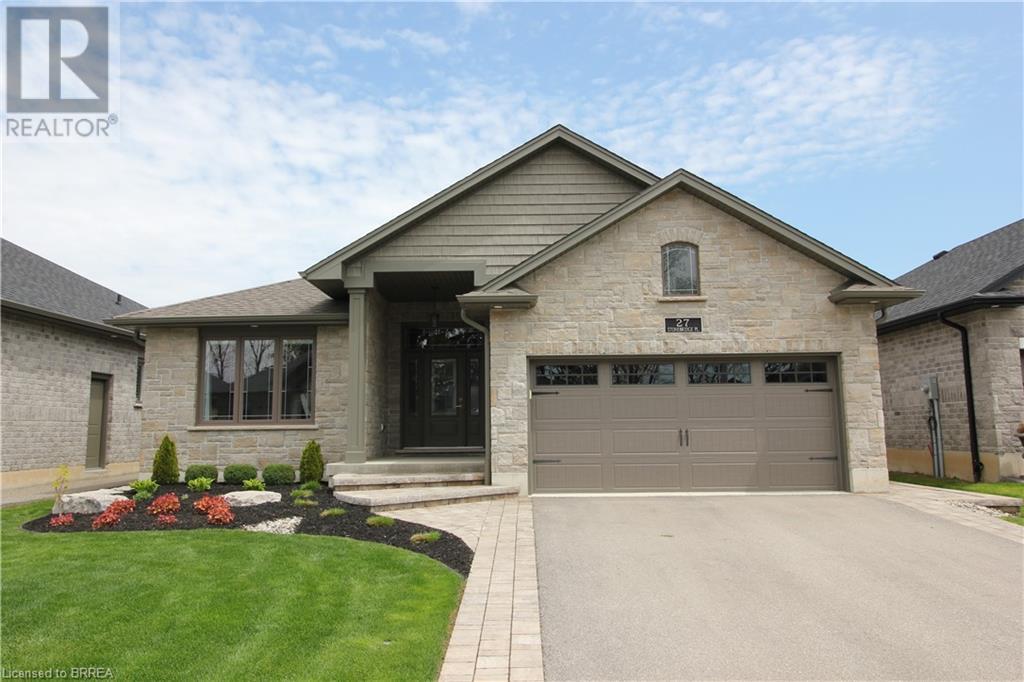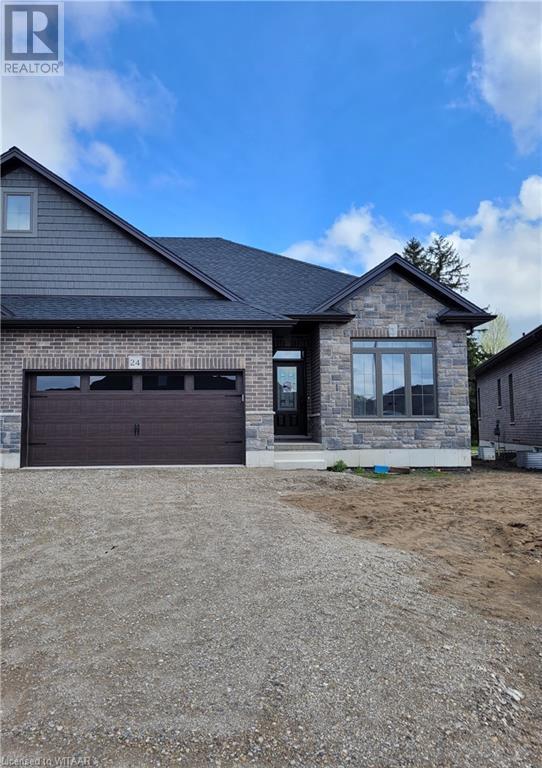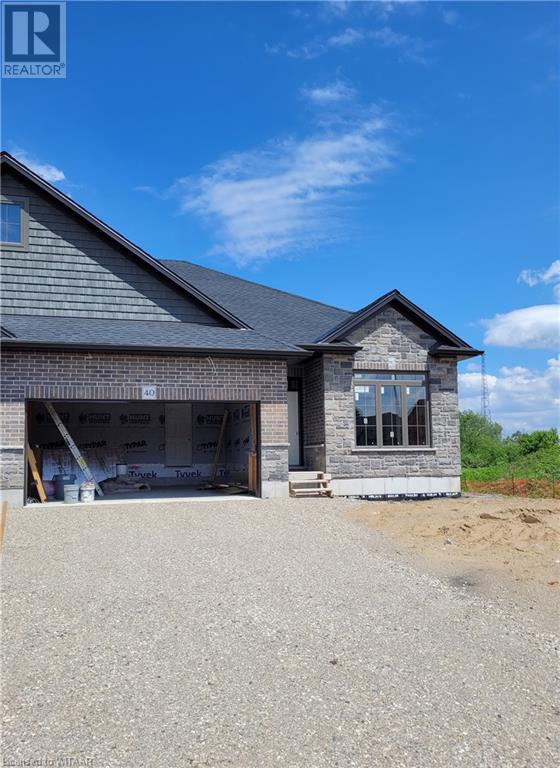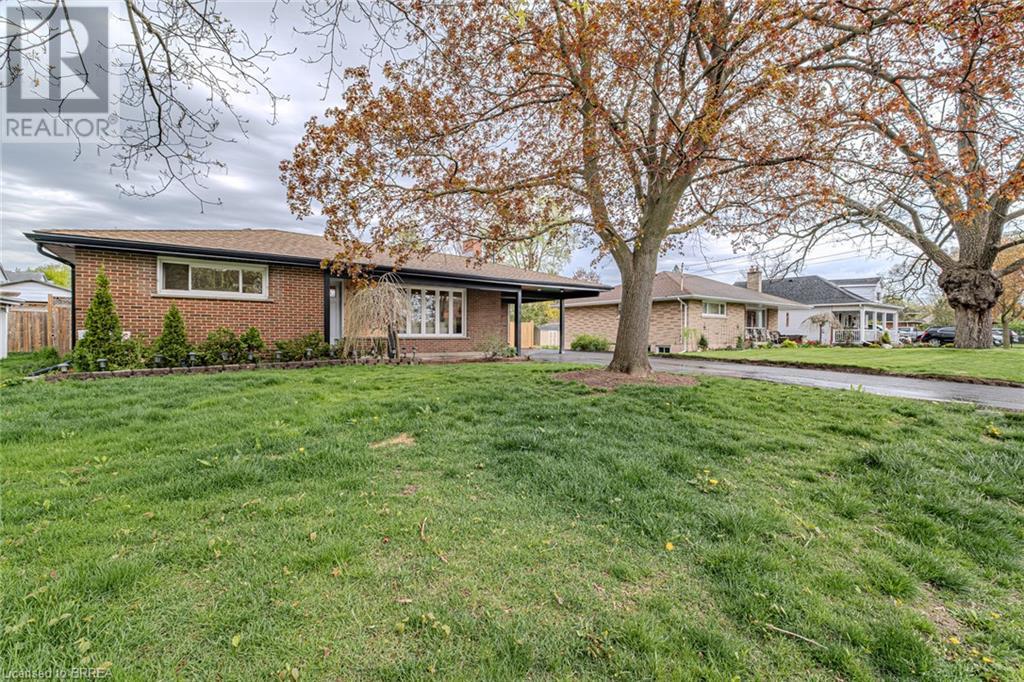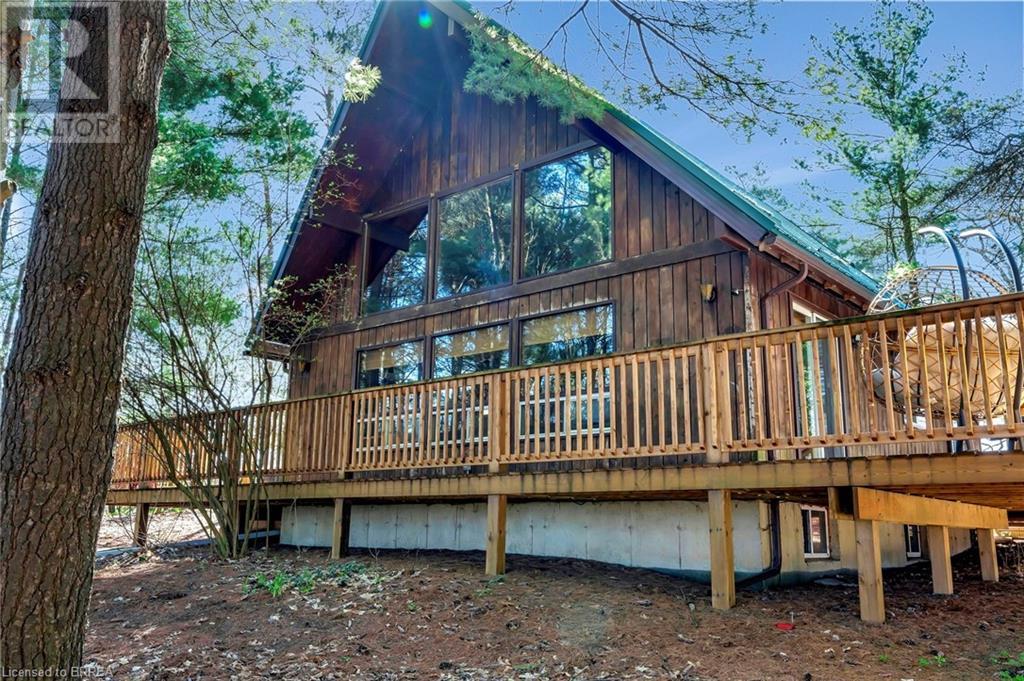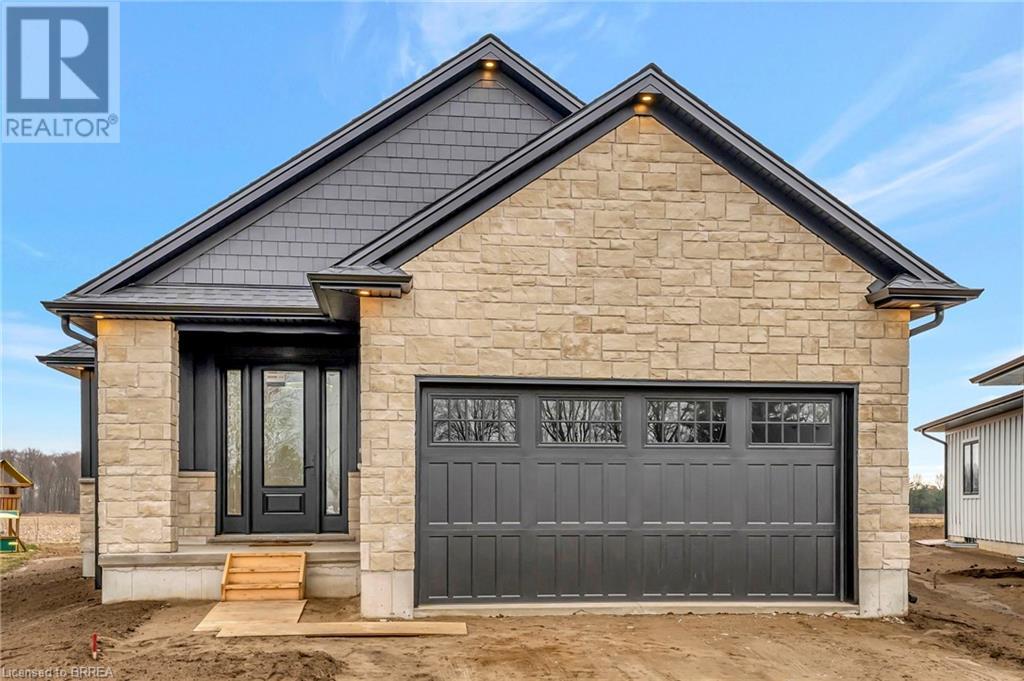LOADING
27 Stonebridge Place
Simcoe, Ontario
Welcome home to this stunning 5 bdrm/3 bath executive bungalow with high-end finishes that are sure to please. Better than new, this less than 5-year-old house has all the extras done for you. Upon arrival, you'll be impressed with the professional landscaping, including gardens and interlocking stone entrance stairs and walkway to the fully fenced backyard. Enter this inviting home to find over 2700 square feet of professionally finished space. Featuring impressive 10' ceilings in the foyer and living room, the open concept living space is perfect for entertaining family and friends. High-end finishes include solid maple hardwood floors on the main level, white kitchen with soft-close doors, quartz countertops and under-counter lighting, gas fireplace with stone surround, and main floor laundry with built-in cabinetry. The spacious master bedroom features a walk-in closet and ensuite with a glass shower. The professionally finished basement has large windows with an abundance of natural light. The basement space is incredible and features a family room with pot lights, three bedrooms, a play space (or computer nook) and a full bathroom. Decorated in popular neutral colors, this home is move-in ready. The 2-car garage is insulated and the electrical panel includes a rough-in for your electric vehicle. Venture into the backyard to find an oasis of peace and tranquillity with fruit trees, a raised garden bed and strawberry/rhubarb patch. Enjoy your morning coffee on the covered patio surrounded by lush lawns and gardens. This peaceful neighbourhood is located near all the amenities in the Town of Simcoe. To top it off, you're just a 15-minute drive to the beach and waterfront restaurants in Port Dover. You're warmly invited to book your personal viewing today. (id:53271)
Century 21 Heritage House Ltd
64 Mintern Avenue
Brantford, Ontario
Don't miss out on this opportunity to own this fantastic 2-storey home spanning 1,242 square feet above grade. 3 bedrooms, 2 bathrooms and a finished basement. Step into the inviting living room, followed by a convenient office space overlooking the rear yard. Spacious dining area with built ins, which is great for additional storage, kitchen equipped with stainless steel fridge and stove. Upstairs, three generously sized bedrooms await, flooded with natural light, accompanied by an updated 4-piece bathroom. The property boasts a finished basement featuring a sizeable recreation room, 3-piece bathroom, other room is being used as a den/office and a good sized laundry area/utility room. Rear yard is a great size and has a nice patio area, great for kids or pets as it is completely fenced. Updates include newer roof 2017 and newer Furnace and C/Air 2018. This is a great family home. (id:53271)
Century 21 Heritage House Ltd
266132 Maple Dell Road
Norwich (Twp), Ontario
Escape the hustle and bustle with this exquisite piece of paradise nestled on 23 acres of stunning landscape. With two driveways, one gracefully following the gentle curve of the spring fed Big Otter Creek, this custom-built raised ranch boasts over 2800 square feet of living space. Built into a hill, all levels are above grade, offering picturesque views from every angle. Embracing hints of Spanish architecture, the home features a lifetime metal roof, Angel stone exterior, and a wood fireplace for cozy evenings. Enjoy the luxury of an inground pool, perfect for summer relaxation, while the property is divided into different areas including an orchard area with different fruit trees, nut tree area, and serene gathering spaces. Two shops with hydro provide ample space for hobbies or storage. You could easily convert one to be a home for your horses! Forced air heating/cooling ensures comfort year-round, while the sunroom doubles as a greenhouse, ideal for nurturing plants. Why endure traffic to reach Muskoka when you can revel in the splendor of changing seasons from your own wrap-around porch? The property is so secluded that deer frequent to nibble the dewy grass. Enjoy a fish fry with freshly caught trout from your own property - you can't get any fresher! Plus, the large cantina is a haven for those who relish the art of canning and jam-making. Welcome home to tranquility and endless possibilities. The attached 2 car garage & spacious closets provide plentiful storage. Despite it’s privacy, this home is located on a paved road with easy access to highways, Woodstock, London & even Toronto. Updates include: new hardwood & tile (2024), new appliances (2024), solar blanket (2024), paved main drive (2023), water heater (2023) (id:53271)
Century 21 Heritage House Ltd Brokerage
11 Golfdale Road
Brantford, Ontario
Welcome to 11 Golfdale Road, a beautifully finished bungalow with a generous lot in one of Brantford's most sought-after areas. This turnkey, move-in ready home features 4 spacious bedrooms and 2 modern bathrooms. Nestled in a prime location favoured by an affluent and well-established community, this property is adjacent to the prestigious Brantford Golf and Country Club, with the first hole less than 50 feet away. Outdoor enthusiasts will appreciate the access to the renowned Grand River Trail system, perfect for cycling, walking, and hiking, as well as the proximity to the Grand River for kayaking, paddle boarding, and fishing. Families will benefit from the top-rated elementary and high schools in the area all within walking distance. The impressive open-concept main floor showcases hardwood floors, elegant crown molding, recessed lighting, expansive windows that flood the space with natural light, and exquisite architectural touches throughout. The chef-inspired kitchen is a culinary haven, boasting a spacious island, sleek quartz countertops, stainless steel appliances, and a stylish subway tile backsplash. Enjoy seamless indoor-outdoor living with direct access from the kitchen to a charming back deck, ideal for dining and relaxation. The home features an efficient water boiler system that provides comfortable living without dry heat issues, along with central AC and heating for added comfort and high efficiency. Outside, discover a secluded backyard retreat enclosed by a full fence, featuring a generous deck, lush mature trees, vibrant gardens, and an inviting above-ground pool—a perfect sanctuary for cooling off during the summer months. This property presents a rare opportunity to own a well-appointed home in a coveted location, offering a blend of luxury, convenience, and a vibrant community lifestyle. Don't miss out on this amazing property! (id:53271)
Pay It Forward Realty
24 Matheson Crescent
Innerkip, Ontario
For a limited time - Enjoy the Builder's Incentive for this new home - 50% off the cost of our finished basement package. Be prepared to be amazed, make this the home of your dreams. Outstanding standard finishes, and some additional upgrades, are incl. in this open concept spacious bungalow offering 1300 sq. ft. of tasteful living space. This property also offers the opportunity of NO REAR NEIGHBOURS and NO CONDO FEES. Home construction completed and tasteful quality finishes for the main floor have been selected by the Builder. Interior standards include granite; custom style kitchen including crown plus with this home a stainless steel Range Hood, valance, under counter lighting, large walk in pantry; hardwood and ceramic floors; 9’ ceilings and great room with tray ceiling; generous sized main floor laundry/mudroom; primary bedroom with beautiful luxurious ensuite and large walk in closet. Inquire regarding the addtional upgrades in this home. Exterior finishes include double garage; 12’x12’ deck; privacy fence at rear; paved driveway and fully sodded lot. To compliment your home there is central air conditioning, an ERV and expansive windows allowing natural light into your home. MUCH MUCH MORE. Additional lots and homes available. Ask about our 50% off the cost of Basement finish package. Photos/virtual tour of one of Builder’s Model Homes. The ROSSEAU. New build taxes to be assessed. For OPEN HOUSE join us Saturday/Sunday 2-4 p.m. at Builder’s fully furnished Model at 16 Matheson Cres. (id:53271)
Century 21 Heritage House Ltd Brokerage
40 Matheson Crescent
Innerkip, Ontario
Generous pie shaped lot - be prepared to be amazed, make this the home of your dreams. This property offers the opportunity of NO REAR NEIGHBOURS and NO CONDO FEES. Outstanding standard finishes, and some additional upgrades, are incl. in this open concept spacious bungalow offering 1300 sq. ft. of tasteful living space. Home construction completed and tasteful quality finishes for the main floor have been selected by the Builder. Interior standards include granite; custom style kitchen including crown plus with this home a stainless steel Range Hood, valance, under counter lighting, large walk in pantry; hardwood and ceramic floors; 9’ ceilings and great room with tray ceiling; generous sized main floor laundry/mudroom; primary bedroom with beautiful luxurious ensuite and large walk in closet. Inquire regarding the addtional upgrades in this home. Exterior finishes include double garage; 12’x12’ deck; privacy fence at rear; paved driveway and fully sodded lot. To compliment your home there is central air conditioning, an ERV and expansive windows allowing natural light into your home. MUCH MUCH MORE. Additional lots and homes available. Photos/virtual tour of one of Builder’s Model Homes. The ROSSEAU. New build taxes to be assessed. For OPEN HOUSE join us Saturday/Sunday 2-4 p.m. at Builder’s fully furnished Model at 16 Matheson Cres. (id:53271)
Century 21 Heritage House Ltd Brokerage
48 Matheson Crescent
Innerkip, Ontario
Very Large pie shaped lot - be prepared to be amazed, make this the home of your dreams. This property offers the opportunity of NO REAR NEIGHBOURS and NO CONDO FEES. Outstanding standard finishes are for you to choose to make this the home of your dreams and are included in this open concept spacious bungalow offering 1300 sq. ft. of tasteful living space. Interior standards include granite; custom style kitchen including crown, valance, under counter lighting, large walk in pantry; hardwood and ceramic floors; 9’ ceilings and great room with tray ceiling; generous sized main floor laundry/mudroom; primary bedroom with beautiful luxurious ensuite and large walk in closet. Exterior finishes include double garage; 12’x12’ deck; privacy fence at rear; paved driveway and fully sodded lot. To compliment your home there is central air conditioning, an ERV and expansive windows allowing natural light into your home. MUCH MUCH MORE. Additional lots and homes available. Photos/virtual tour of one of Builder’s Model Homes. The ROSSEAU Model. New build taxes to be assessed. For OPEN HOUSE join us Saturday/Sunday 2-4 p.m. at Builder’s fully furnished Model at 16 Matheson Cres. (id:53271)
Century 21 Heritage House Ltd Brokerage
46 Matheson Crescent
Innerkip, Ontario
To be Built. Generous Size pie shaped lot with NO REAR NEIGHBOURS and NO CONDO FEES. Fabulous open concept living space in this bungalow home. Be prepared to be amazed, make this the home of your dreams. Outstanding standard finishes are incl. in this spacious home offering 1300 sq. ft. of tasteful living space. Home exterior construction completed and tasteful quality finishes are for you to pick from the Builder's Quality Standards which include granite countertops, kitchen cabinets with crown, valance and under cabinet lighting; also there's a large walk in pantry; hardwood and ceramic floors; 9’ ceilings and great room with tray ceiling; generous sized main floor laundry/mudroom; primary bedroom with beautiful luxurious ensuite and large walk in closet. Exterior finishes include double garage; 12’x12’ deck; privacy fence at rear; paved driveway and fully sodded lot. To compliment your home there is central air conditioning, an ERV and expansive windows allowing natural light into your home. MUCH MUCH MORE. Other lots and homes available. Photos/virtual tour of one of Builder’s Model Homes. The LAKEFIELD. New build taxes to be assessed. For OPEN HOUSE join us Saturday/Sunday 2-4 p.m. at Builder’s fully furnished Model at 16 Matheson Cres. (id:53271)
Century 21 Heritage House Ltd Brokerage
19 Sandhurst Court
Brantford, Ontario
Welcome to your new home sweet home! Nestled in a coveted neighborhood, this charming 3 bedroom, 2 bathroom residence offers a perfect blend of comfort, style, and convenience. Entering the home you will find a beautiful, spacious entryway leading to the open living room, dining room and large kitchen overlooking the backyard. Upstairs offers two kids bedrooms and an expansive primary bedroom offers en-suite privilege, giving you all of the space you need for a growing family. Need more space? Head on down to the basement where you will find a rec room for the children, laundry room and storage. A fully fenced yard and oversized deck provide all of the space you will need for those summer barbecues, with room to run. Don’t wait to book your showing today! The proximity to excellent schools, nearby parks, and a beautiful space will have this home selling fast. (id:53271)
Royal LePage R.e. Wood Realty Brokerage
238 Kensington Avenue
Ingersoll, Ontario
Stunning 3-Bedroom, 3-Bathroom Home in a Desirable Neighborhood This beautiful 2-story home, built in 2017, is located on a large corner lot in a highly sought-after neighborhood. The property is clean, freshly painted, and ready for you to move in. The white kitchen features a large island and a spacious pantry, perfect for cooking and entertaining. Convenience is key with a mudroom that has direct access to the garage, and an upstairs laundry room that makes chores a breeze. The master bedroom boasts a walk-in closet and a luxurious ensuite bathroom. The unfinished basement comes with large egress windows, a rough-in for a bathroom, and a separate entrance from the garage, offering endless possibilities for customization. Don't miss out on this fantastic opportunity to own a modern, well-maintained home in a prime location! Contact us today for more information. (id:53271)
RE/MAX A-B Realty Ltd Brokerage
599 Peel Street
Woodstock, Ontario
A charming 4-bedroom, 3-bathroom detached century home with modern finishes in the family-oriented area of Woodstock. The main floor welcomes you with a cozy living room boasting elegant engineered hardwood floors. The heart of the home, a modern kitchen with ss appliances, adjacent to the kitchen, a comfortable breakfast area invites leisurely mornings. Convenience is key with a thoughtfully placed 2-piece bathroom and a laundry room rounding out the main floor. Venture upstairs to discover four(4) generously sized bedrooms, each offering ample space and natural light. Two full bathrooms ensure privacy and functionality for the entire family or guests. Outside, the allure continues with a landscaped backyard & an on-ground heated pool, perfect for summer relaxation and entertaining. A single-car garage offers convenient storage & parking options. Conveniently situated near grocery stores, restaurants, gym, bus station and much more! (id:53271)
Bridge Realty
109 St Paul Avenue
Brantford, Ontario
Welcome to 109 St. Paul Ave! This Victorian semi-detached residence is situated in the highly sought-after Dufferin area, renowned for its tranquility, green spaces, and proximity to the river and scenic walking trails. Stepping into the bright and spacious foyer, you will notice the beautiful stair case and high ceilings. Off of the foyer is the living room with beautiful fireplace that opens onto the generous dining room. The dining room flows into the galley style kitchen which creates a flow from the front of the home to the back. Next we have the laundry room, located conveniently on the main level just off the kitchen. A new sunporch that overlooks the deck and back yard is the perfect spot to curl up and read a book or have morning coffee. Upstairs you will find 3 spacious bedrooms, a bathroom and a nook at the end of the stairs that could be used as an office area. This home is close to all amenities; Parks, Restaurants, Highway, Hospital, the river, trails, and Fantastic schools! (id:53271)
Peak Realty Ltd.
97 Baldwin Avenue
Brantford, Ontario
Nestled in a spacious double-wide lot, this beautifully revamped bungalow offers a perfect blend of modern comforts and timeless charm. With meticulous attention to detail, every aspect of this home has been meticulously upgraded to provide an unparalleled living experience. Four spacious bedrooms, two located on the main floor and two downstairs, offer ample space for relaxation and privacy. A total of three bathrooms, with two located upstairs and one downstairs, all feature contemporary fixtures and sleek showers for utmost convenience. Enjoy the convenience of a main floor laundry room, complete with a skylight to infuse the space with natural light, making chores a breeze. Throughout the home, brand new flooring adds a touch of elegance and durability, ensuring both style and practicality. With updated electrical wiring and plumbing systems, homeowners can enjoy peace of mind knowing that the infrastructure is in top-notch condition. The addition of a new sub pump and furnace enhances the home's efficiency and comfort, providing reliable performance year-round. Step outside into a sprawling backyard, offering plenty of space for outdoor activities and relaxation. A focal point of outdoor entertainment, the large L-shaped pool invites you to unwind and enjoy countless hours of fun in the sun. Equipped with newer pool equipment, maintenance is hassle-free, allowing you to focus on creating lasting memories with family and friends. Safety is paramount, and the fenced-in pool area provides peace of mind while ensuring privacy. A dedicated play area within the expansive backyard offers children ample space to run, play, and explore, fostering outdoor enjoyment for the whole family. (id:53271)
RE/MAX Twin City Realty Inc.
250 Radical Road
Simcoe, Ontario
This breathtaking 1 1/2 storey lodge-inspired home is just a 5 minute drive from Port Dover and 10 minutes from Simcoe. Nestled on a wooded 2 acre lot and coming with a finished basement, 2 beds, 2 baths, tons of natural lighting and more than 1700 sqft of living area. This home includes loads of leisure space with a sunroom from the 2nd floor loft, large fire pit, a massive deck, a hot tub for those chilly winters nights as well as a large lower yard accessible from the stairs behind the fire pit. The garage is perfect for year round hobbies and comes finished with a 3pc bathroom, partially epoxied floor, heating and AC. (id:53271)
Royal LePage Brant Realty
16 Macneil Court
Port Burwell, Ontario
Welcome to 16 MacNeil, sitting on a quiet court with a pie-shaped lot, this modern newly built bungalow boasts captivating curb appeal and luxurious features throughout. Upon entering, you are greeted by a spacious foyer with built-in seating and a magnificent chandelier, setting the tone for the exquisite interiors. Hardwood flooring and modern light fixtures flow seamlessly throughout the main level, creating a high end feel. The main living area opens to a spectacular kitchen, where cabinets extend to the ceiling, enhanced by glass-door upper cabinets, perfect for showcasing your most exquisite kitchen essentials. The Quartz countertops are featured not only in the kitchen but also expand into the large corner pantry. Pendant lighting illuminates the island while a large window frames picturesque views of the backyard and beyond. Adjacent to the kitchen is the living room, featuring a tray ceiling with pot lighting and an accent wall that houses a focal point fireplace flanked by tall windows. With walk-out access from the dinette, the main level effortlessly merges indoor and outdoor living, perfect for entertaining and busy life. Withdraw to the primary bedroom, boasting a luxurious 4-piece ensuite complete with a double vanity and a glass-enclosed shower adorned with elegant modern fixtures. An additional main floor bedroom and a 4-piece bathroom with a stunning countertop and stylish back accents. The main floor is thoughtfully completed with a laundry room for added functionality. A beautiful railings and wood staircase lead to the lower level, where a spacious rec room awaits, with luxury vinyl plank flooring and multiple deep windows that flood the space with light, making you feel as through you are above grade. Two additional bedrooms and a 4-piece bathroom provide ample accommodation for guests, hobbies or work for home space. 16 MacNeil Court is where every detail has been curated to offer a lifestyle of refinement and comfort. (id:53271)
The Agency
28 Oakhill Drive Unit# C
Brantford, Ontario
Welcome to 28 Oakhill Dr, a delightful 3-bedroom, 1.5-bath townhome nestled in the sought-after West Brant neighborhood. This charming home boasts a spacious layout, ideal for growing families and savvy investors alike. Enjoy modern amenities, ample natural light, and a cozy ambiance that makes you feel right at home. Don't miss your chance to own this gem in a friendly, vibrant community. Whether you're a first-time homebuyer looking for the perfect start or an investor seeking a great opportunity, 28 Oakhill Dr is the home for you! Schedule your viewing today and step into your future! (id:53271)
Century 21 Heritage House Ltd
128 Lisgar Avenue
Tillsonburg, Ontario
128 Lisgar Ave is the newly built modern home you have been looking for! Boasting a stunning exterior of brick and hardboard, accented with warm wood and sleek black details. The inviting covered front entry provides a cozy space to sit and enjoy your surroundings. Step inside to the front foyer, offering convenient access to the double garage and leading you into the home in style. This home showcases stylish features, high-end fixtures, and a contemporary color palette and flooring throughout. The expansive kitchen is a dream for any cook, featuring smooth cabinetry, built-in appliances, quartz countertops, a spacious island, and abundant storage. Enjoy indoor-outdoor living with walk-out access from the kitchen to the rear porch, perfect for BBQ season. The main floor is designed for open living, combining the dining and great room into a cohesive space. Custom built-in cabinetry and floor-to-ceiling windows flood the area with natural light and offer views of the yard. Head to the primary bedroom, complete with a luxurious 4pc ensuite featuring a stand-alone tub and glass-enclosed shower. The home includes two additional bedrooms, one perfectly situated at the front of the home, ideal for a home office or library. The unfinished basement provides the opportunity to create additional living space tailored to your needs and is equipped with rough-in plumbing. Enjoy the privacy of the mature trees surrounding the yard from the raised covered porch at the rear. This home is a perfect blend of modern design and functional living, ready to welcome you home. (id:53271)
The Agency
26 Centennial Avenue
Tillsonburg, Ontario
Residing in the heart of Tillsonburg, 26 Centennial Avenue - From the moment you arrive, the charm of this well-maintained 2+1 bedroom gem on a spacious, mature lot welcomes you. As you step inside, the dazzling modern kitchen will catch your eye. Dark granite counters contrast beautifully with the pristine white cabinetry, while hickory hardwood flooring invites you to explore further. The large eat-in kitchen area is perfect for hearty breakfasts, family dinners, and impromptu gatherings with friends. The adjoining bright and expansive living room is filled with sunlight, creating a warm and inviting space for any occasion. Upstairs, two generously sized bedrooms offer cozy retreats for family or guests. The nicely upgraded 4pc bathroom serves both rooms with convenience and style. The primary bedroom is your personal escape, complete with a sleek, stand-alone shower in a private 3pc ensuite. The vibrant lower level is designed for both relaxation and entertainment. Here, the rec room provides a versatile space for movie nights, game days, or simply unwinding with a good book and also offers a 2pc bathroom. Step outside into your fenced backyard, where a custom gazebo stands ready to enhance your outdoor living experience. Equipped with electricity, gas, and a cement pad pre-plumbed for an outdoor kitchen, BBQ, and hot tub, this space is perfect for summer BBQs or lazy afternoons in the sun. With an updated 200-amp electrical panel, this home is equipped to meet all your modern needs. Its ideal location, just 15 minutes from Highway 401 ensures you are never far from the adventures of life. (id:53271)
The Agency
45 Drummond Street
Brantford, Ontario
Welcome to 45 Drummond Street in Brantford, where this turn-key, move-in ready corner lot boasts a host of unique features and upgrades tailored for the discerning buyer. The home greets you with beautiful Hydrangeas and a welcoming covered porch that spans the width of the house. Inside, both the main and upper levels showcase new flooring, updated electrical, and a modern electrical box. The open-concept main floor features newly installed windows in every room, creating a bright, neutral palette throughout. The cozy living room centers around a brick fireplace with a brand-new oak mantle, perfect for gathering on chilly evenings. The custom kitchen is a standout, offering all-wood shaker-style white cabinetry complemented by newly installed quartz countertops, a stunning tile backsplash, and new stainless steel appliances including a gas stove, refrigerator, and dishwasher. A new sliding glass door leads from the kitchen to your fully-fenced backyard oasis, ideal for seamless indoor-outdoor dining. Conveniently located on the main level is a versatile bedroom, suitable for guests or as a home office or gym. The main level bathroom features two shower columns, upgraded tile, and new fixtures, completing this floor. Upstairs, new carpet and oak railings lead you to an oversized primary bedroom with an ensuite bathroom featuring a beautiful new quartz countertop and an acrylic freestanding tub—perfect for unwinding after a long day. The lower level accommodates the laundry facilities and ample storage space to meet all your needs. Outside, the upgrades continue, featuring new eavestroughs and a spacious, newly fenced backyard that's perfect for children and pets, complete with freshly laid sod in 2021. Additionally, there's a sizable asphalt area in the backyard that serves dual purposes—it can be used for driveway parking or as a patio for outdoor living. Don't miss your chance to own this exceptional home—book your showing today! (id:53271)
Pay It Forward Realty
3 Dowden Avenue
Brantford, Ontario
Discover the epitome of family-friendly living in this impeccably updated Haggerty-built home, ideally located mere steps from schools, parks and trails. No detail has been overlooked in this meticulously upgraded residence. Step inside to an inviting open-concept main floor featuring a seamless flow between the living room, dining area, and gourmet kitchen. The kitchen impresses with custom white cabinetry, exquisite granite countertops, a stylish glass backsplash, and a state-of-the-art industrial exhaust fan installed in 2018. Throughout the home, every detail reflects quality craftsmanship, from the updated poplar trim, floors, doors, and hardware to the premium NorthStar windows installed in 2018. For outdoor enthusiasts, the kitchen's sliding doors lead to a backyard oasis complete with a meticulously crafted two-level deck installed in 2015, surrounded by beautifully landscaped gardens. Additional storage is provided by a garden shed added in 2017, ensuring ample space for all your outdoor essentials. Away from the main living areas, three spacious bedrooms offer comfort and privacy, complemented by a recently renovated bathroom featuring luxurious heated floors added in 2022. Descend to the lower level via the newly replaced staircase and railings from 2017, where a generous recreational space awaits. Here, crown molding accents the room, highlighting a cozy stone-faced gas fireplace installed in 2016. Accommodating guests or growing families, another sizable bedroom with a walk-in closet and shelving system provides ample accommodation. A second bathroom, also updated with heated flooring in 2022, adds convenience. Practical features include a dedicated laundry room with extra closet space. all benefitting from comprehensive spray foam insulation applied throughout the home, including the garage, in 2018. Don't miss your opportunity to call this meticulously upgraded home yours. (id:53271)
RE/MAX Twin City Realty Inc
570 West Street Unit# 32
Brantford, Ontario
Welcome to 32-570 West Street, a stunning end-unit condominium situated in one of Brantford's most sought-after areas. This elegant home features 3 bedrooms and 2 bathrooms, highlighted by a magnificent crystal chandelier that welcomes you upon entry. The dining and living rooms are adorned with sophisticated California shutters, and the dining area benefits from an additional window, filling the space with natural light thanks to its end-unit location. The primary bedroom features a walk-out to the beautiful, private deck, which was newly installed within the last three years, and has just been washed, waterproofed, and sealed. Additional recent updates include a new A/C unit, the main floor windows have been updated within the last five years, and the upstairs bathroom boasts a brand-new vanity. Luxurious vinyl plank flooring has been installed in the lower level, and both bathrooms now feature new luxury vinyl tile, all completed within the last month. Additionally, a new storm door adds to the home's charm and functionality. This unit offers the convenience of a longer driveway and is close to all amenities, making it a perfect blend of style and practicality. Book your private viewing before it's gone! (id:53271)
Pay It Forward Realty
34 Obediah Crescent
Brantford, Ontario
Welcome to your dream home! This stunning Losani built 4-bedroom, 2.5-bathroom house offers 2485 square feet of modern living space on a desirable corner lot in a fantastic West Brant neighbourhood is just 2 years old. The spacious layout seamlessly connects the open-plan living areas, creating an inviting atmosphere perfect for family life and entertaining. The home features contemporary design elements, including sleek lines, high-quality materials, and stylish finishes that will impress even the most discerning buyers. Large windows throughout allow plenty of natural light, making the home bright and airy. Enjoy the luxury of four generous bedrooms, two beautifully appointed full bathrooms, and an additional 2-piece bath on the main level for added convenience. The prime corner lot location provides a larger yard, and enhanced curb appeal. Located in a sought-after neighbourhood, this home is close to top-rated schools, parks and shopping.. The spacious yard offers plenty of room for outdoor activities. Don't miss the opportunity to make this exceptional property your own. Schedule a viewing today and experience all that this stunning modern home has to offer! (id:53271)
RE/MAX Twin City Realty Inc
RE/MAX Twin City Realty Inc.
15 Skylark Road
Brantford, Ontario
Great family home in a family-friendly north end neighbourhood. This 4 bedroom, 2 bath semi-detached bungalow has been lovingly cared for by its current owners for almost 5 decades, and it’s now time for a new family to enjoy it. Gleaming floors, fresh neutral paint, and clean white trim are found in the living room, eat-in kitchen and three main floor bedrooms, one of which features a walk-out to the yard and is currently used as an office. A 4-pce bath completes this level. The basement is finished and features a large family room with gas fireplace, another bedroom, a 2-pce bath, and a good-sized laundry room. A storage room and a large workshop provide additional useful space. Fully fenced with a canopy of trees and lovely perennial beds, the yard has a covered patio, interlocking brick, and a large shed. Close to all amenities including schools, shopping, churches, parks, trails and public transit. Great highway access for commuters! (id:53271)
Century 21 Heritage House Ltd
62 Bellhouse Avenue
Brantford, Ontario
Welcome to this gorgeous, newly built 2 story home located in the highly desirable West Brant area! This beautiful home features 3 bedrooms, 3 bathrooms and 1,811 sq. ft. of living space! Walking through the front door you will find a foyer with a closet, 2- piece powder room, and the hallway leading to the bright and spacious open concept kitchen/living area. The modern kitchen boasts of plenty of cupboard space, stainless steel appliances with smartphone technology, and a glass sliding door to the backyard. Going up through the stunning oak staircase you will discover 2 generously sized bedrooms, a 4-piece bathroom, laundry room, and a Primary Bedroom with ensuite 4-piece bath (upgraded with a soaker tub) and walk-in closet. There is hardwood flooring, motorized blinds, 200 amp panel, and an electric car charger rough-in in the garage. The unfinished basement with a washroom rough-in is waiting for your personal touch! Book your private showing today! (id:53271)
Century 21 Grand Realty Inc.
No Favourites Found

