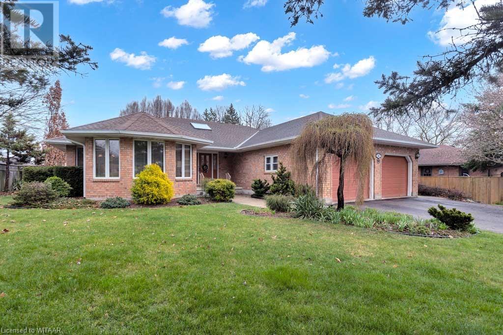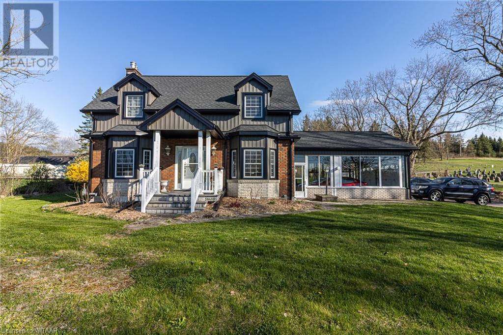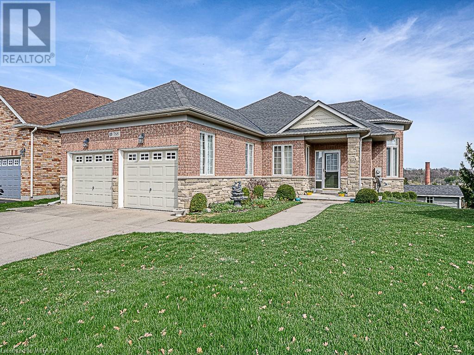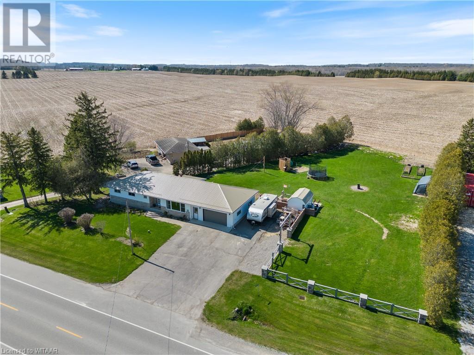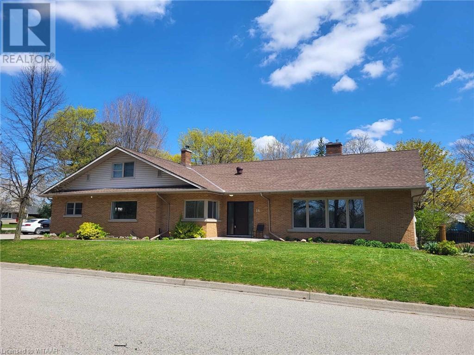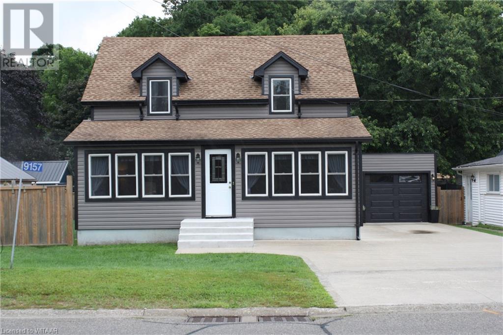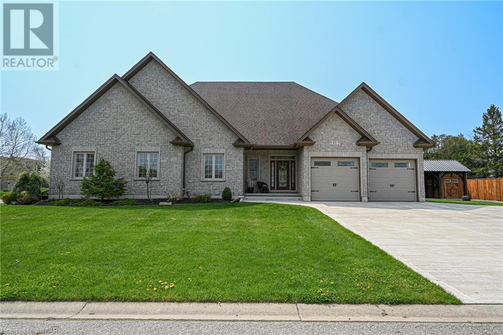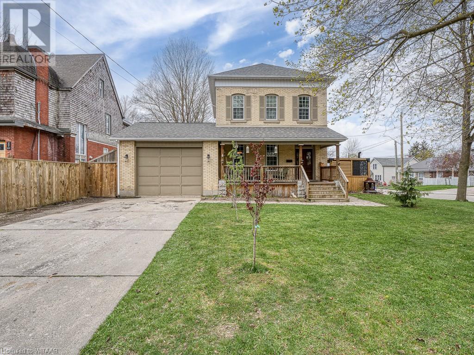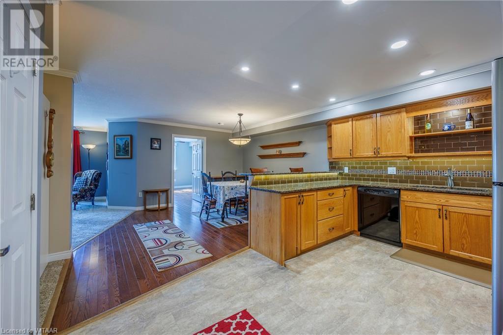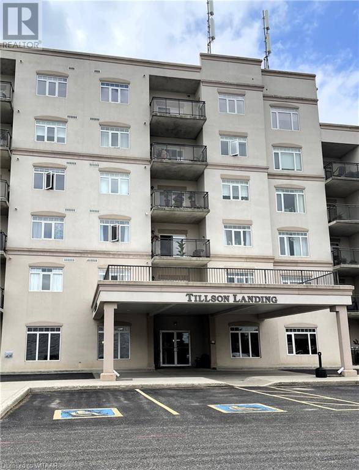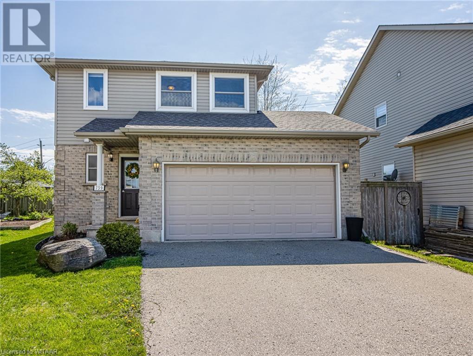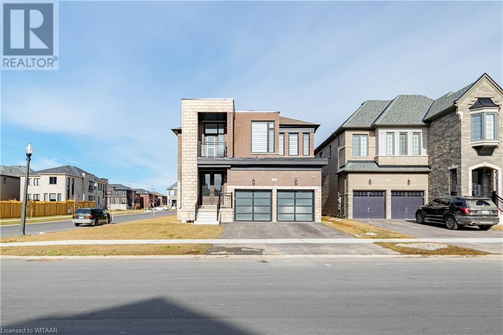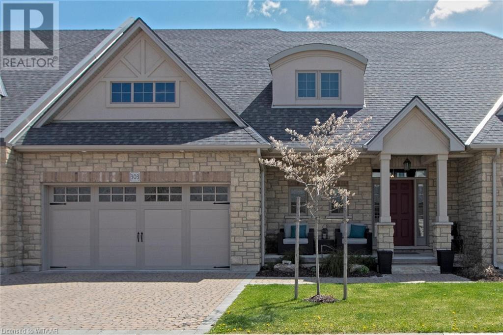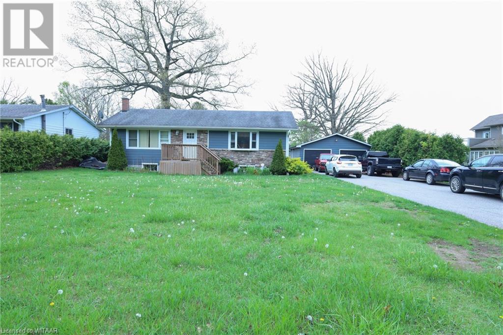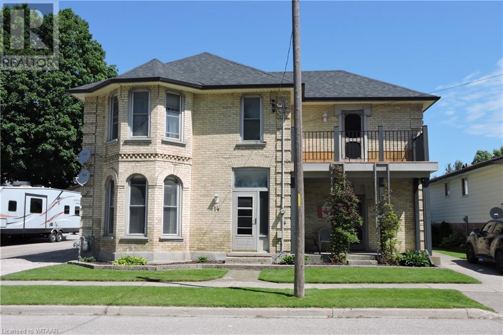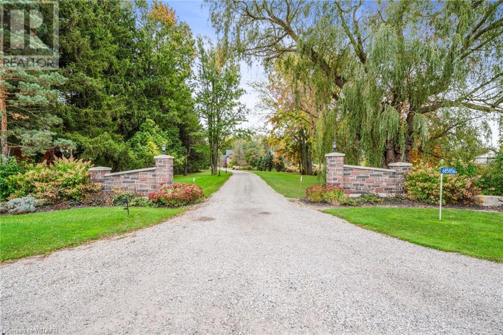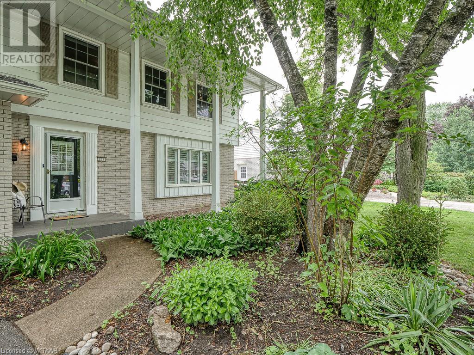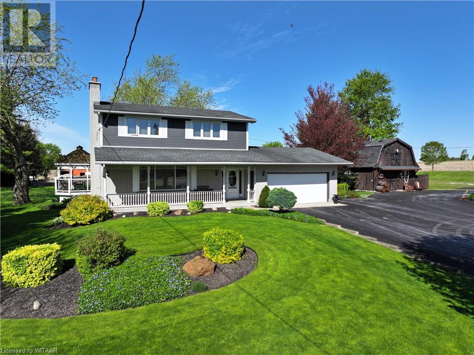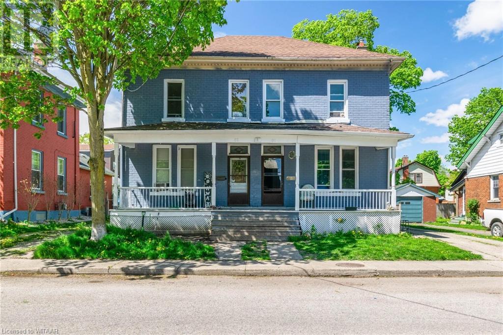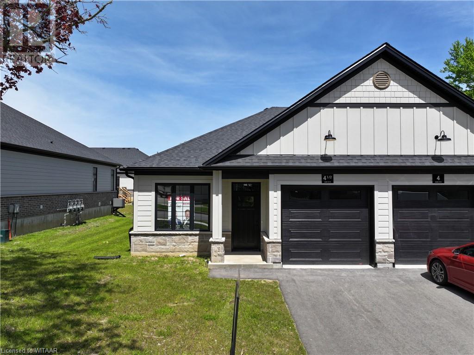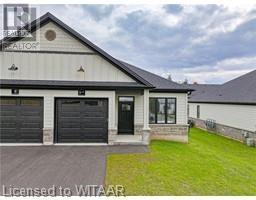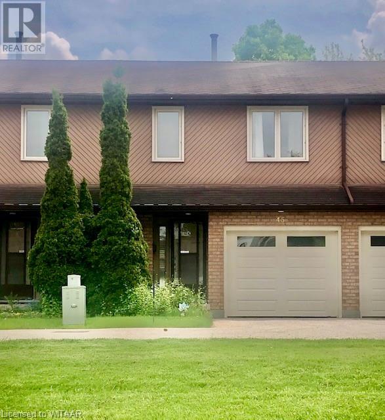LOADING
46 Alexander Avenue
Tillsonburg, Ontario
Welcome to your dream bungalow retreat! This charming home boasts 3 bathrooms and 2 main floor bedrooms perfect for cozy living or peaceful retirement. As you step inside, you're greeted by the warmth of a skylight and hardwood flooring, creating an inviting atmosphere. The heart of the home is the spacious living room plus a family room complete with a gas fireplace perfect for chilly evenings. The large primary bedroom is a true sanctuary, featuring a walk-out to the private, fully fenced back yard and a newly renovated ensuite complete with a tiled walk-in shower. Convenience is the key with main floor laundry plus an additional 4 piece bathroom. Downstairs, the expansive open-concept finished basement offers endless possibilities for customization, whether you envision a home gym, entertainment area or additional living space. For the car enthusiasts, you will appreciate the large attached 2 car garage. Step out back to find the perfect size yard with 2 decks and a large shed. Additional features include central vac and irrigation system. All measurements approx. (id:53271)
Century 21 Heritage House Ltd Brokerage
584880 Beachville Road
Beachville, Ontario
Lovely 2.43 Acre property with 4 bedrooms, 2 baths, double car garage half circle driveway with modern updates and possible lot severance! Imagine having the ability for an A.R.U. property, it would add convenience as well as independence to an aging or growing family member. This home offers a lot of room for everyone especially in the newer kitchen that opens into the dining area that features a gas fireplace, wall to wall double hung windows that allow nature and natural light to fill the rooms, the counter top in the kitchen with its food-grade soapstone is not only stylish but also practical, you will enjoy this carpet free home that offers self-healing floors in the dining and kitchen area. When you move through to the living-room there is another gas fireplace that adds warmth and coziness, perfect for chilly evenings. For added convenience the main floor has a 3 piece bath and laundry area. Moving upstairs you can take refuge in your primary bedroom or bath (with in floor heat) to relieve the stresses of the day, on the same floor you will find 3 more bedrooms to suit your families needs. Loads of storage in the basement, attached double garage, a large property for entertaining is a definite plus, providing ample space for your gatherings, outdoor activities whether on your newer deck with a gas line for your b.b.q. or on your open space. With all newer windows, updated kitchen/dining area, the appeal of a country setting, this is a charming and comfortable place to call home. Roof/soffits/eaves 2022, Septic pumped 2024, kitchen/main floor bath/laundry 2022, windows at the back of the home 2022, Gas cost ranges from approx. $45 in the summer months to $160 in the winter months, Hydro ranges from approx $160 in the summer and $105 in the winter (id:53271)
RE/MAX A-B Realty Ltd Brokerage
768 Garden Court Crescent
Woodstock, Ontario
Welcome to 768 Garden Court Crescent. This gorgeous custom built home is nestled in Woodstock’s premier adult retirement community of Sally Creek. The large detached bungalow features walk-out basement and has breathtaking views. (You’ll be amazed what you can see from the back of the house.) The one owner home offers two large main floor bedrooms and two full bathrooms. The 5 pc. Main bedroom ensuite features a corner soaker tub and a separate tiled/glass shower. Both bedrooms have walk-in closets. The open concept kitchen contains an island, dinette area, and overlooks the Great Room which features a vaulted ceiling. From the kitchen, exit through garden doors onto a deck overlooking the large pie shaped lot and miles beyond. See the seasons change from a bird’s eye view. The exquisite formal dining room, defined by columns has a tray ceiling, and magnificent windows. Windows in the dining and Great Rm. have gorgeous ‘ Liz Wolfe’ window treatments. Main floor foyer and a large laundry room complete this level. The finished lower level has a third bedroom, a kitchenette and a 4 pc. bath. The large family/games room with fireplace, is ideal to entertain or for extra living space. Lots of natural light enters this home due to large windows and a set of garden doors on each level. As a resident of the villages of Sally Creek you will have access to the community centre offering a lounge, dining hall, kitchen, art room, games room, gym and library. You are steps from Sally Creek Golf Course, two restaurants, a gas station, bus service and other amenities such as hiking/nature trails, bike paths, and nearby Pittock Lake. This truly is a unique spot --- peaceful and inviting. If you’re looking for one floor living, an amazing view and a friendly adult neighborhood---this property is for you. (id:53271)
Royal LePage Triland Realty Brokerage
184727 Cornell Road
Tillsonburg, Ontario
Discover 184727 Cornell Rd, your dream country property located minutes from Tillsonburg and featuring many updates. Situated on over half an acre of property (0.80 ac) this yard has ample space for kids, pets, family BBQs, and more! Upon entrance you will be welcomed into the front living room with updated flooring (2024) featuring ample space and tons of natural lighting - presenting the perfect space to host friends and family. The living room flows seamlessly into the large updated kitchen (2022) over looking your backyard. The dining room has ample space for a large family table and features a walkout to a bonus sunroom with a great view of your backyard. Down the hall you will find the updated family bathroom (2021) and all four bedrooms. The primary bedroom features a large walk-in closet and an updated ensuite bathroom (2024). In your newly finished basement (2024) you will find a large rec room perfect for entertaining. The backyard of your home features a wooden play structure and tons of privacy with trees lining the yard. The attached insulated and heated garage is perfect for the car enthusiast or your latest projects. Don’t wait to make this your next address! (id:53271)
Royal LePage R.e. Wood Realty Brokerage
16 Delevan Crescent
Tillsonburg, Ontario
Lake view property; one of a kind! Exceptionally well built brick home overlooking Lake Lisgar. Complete main level renovation/updates boasts custom cabinetry kitchen + island, engineered hardwood floors throughout, tiled bathrooms, pot lights, paint, trim, insulation, windows, staircase, sunporch, paved drive, landscaping and more. Features kitchen, dining and laundry on all levels. In-law suite below and rental income potential from 2nd level suite. 3 main floor bedrooms with a beautifully renovated master 4pc ensuite. Light and bright family sized living room enjoys a warm natural fireplace. Dining room with picturesque view of mature trees and open water. R-1 special zoning. Inclusions: Main level - dishwasher 2nd level - washer, dryer, fridge, stove Basement - fridge, stove, washer, dryer (id:53271)
RE/MAX Tri-County Realty Inc Brokerage
9157 Plank Road
Straffordville, Ontario
Welcome to Straffordville. A small and friendly village with tons to offer. Located within walking distance to the recreational centre and ball diamonds. Within walking distance to school and parks, plus library and grocery store. This home has gone through extensive improvements over the last few years including newer windows, doors, siding, soffit, eaves, garage door and interior of garage. Inside you'll find a beautiful open concept layout with a spacious living room, beautiful Family dining area and a perfect kitchen designed cooking with ease. Upper level has three spacious bedrooms with newer flooring, paint and trim. Lower level is unfinished and has tons of room for future development. The back yard is fully fenced in and has a new patio area behind the house. You'll love the new double wide concrete driveway. Lots of room for parking. A wonderful family home awaits you. (id:53271)
Dotted Line Real Estate Inc Brokerage
17 Bobolink Drive
Tillsonburg, Ontario
Looking for a luxurious home in Tillsonburg with ample space and high-end finishes? Look no further than this stunning property, where grandeur, luxury, and comfort come together to create an unparalleled living experience. Upon stepping inside the magnificent open-concept home, you'll immediately be captivated by its beauty. The interior of the home boasts 9ft ceilings throughout the main floor, creating an airy and spacious feel. The gourmet chef-style kitchen is the heart of the home, with high-end appliances, granite countertops, custom cabinetry, and a butler's pantry, making cooking and entertaining a breeze. With 3+1 bedrooms, there's plenty of room for your family and guests, and the oversized garage ensures ample space for vehicles and storage. The indoor swim spa room is a highlight for those who love to swim, perfect for year-round swimming and exercise, as well as plenty of room for relaxation. The finished basement offers ideal in-law suite capability, with a large rec room, office, separate kitchen, oversized bedroom, 3-piece bathroom, and convenient walk-up feature. Outside, the Amish-built covered structure in the side yard provides a perfect spot for outdoor entertaining, offering shade and protection from the elements. Don't miss your chance to experience luxury living at its finest. (id:53271)
RE/MAX A-B Realty Ltd Brokerage
213 Delatre Street
Woodstock, Ontario
Welcome home to 213 Delatre Street! This 4 bedroom, 3 bath, solid brick home is situated on the corner of Delatre St and Admiral St which provides ample parking space having 2 separate driveways, one with double car garage! Step up onto the large covered porch and enter into the grand foyer with double high ceiling height and featuring gorgeous wood trim, solid wood doors and an impressive grand staircase all exuding the charm and timelessness only a century home provides. The living room is equally grand with high ceilings, wood trim, moulding, original plank flooring, built in bookcase and a beautiful fireplace. Next to the living room is a spacious dining room which can accomodate large family dinners and is bright and sunny with newer picture windows! The kitchen is huge with loads of cabinetry and space for a large farm table where children can enjoy playing games or doing homework while you prepare dinner! to the left is a bonus sunroom perfect for an office or playroom. There is a new bathroom and laundry room completing the main floor. Up the grand staircase you will find 3 bedrooms all with that fantastic ceiling height, large windows, closets and a spacious 4 pc bathroom. Up the stairwell off the kitchen is a private bedroom suite with its own private bathroom. The basement is clean and dry and provides lots of storage space! Outside there is a fully fenced yard as well as a lovely patio area with Gazebo and woodstove with chimney! Roof shingles are only 6 years old!.This home is spacious, charming and waiting for its next family to call it their very own Home Sweet Home! (id:53271)
Century 21 Heritage House Ltd Brokerage
80 Bridge Street E Unit# 304
Tillsonburg, Ontario
80 Bridge St. E., Unit #304 in wonderful Tillsonburg, Ontario offers convenient, enjoyable living! The tasteful Tillson Landing is one of Tillsonburg's most sought after Condo buildings. This 3rd floor unit offers a thoughtful design including Primary Bedroom Suite with dedicated Ensuite, Guest Bedroom, and second Full Bathroom, in-suite laundry and westerly exposure that is sure to be enjoyed from the Balcony. Upon entry you will appreciate the spacious Foyer with double closet. The open concept, updated Kitchen with hard surfaced counters and breakfast bar is an absolute cook's delight! There is a formal dining room and well appointed living room which comprise the rest of the principal living space; unobstructed views and natural light throughout gleam on the engineered hardwood. The building has secured entry, underground parking & a dedicated storage locker with the unit. Common amenities include: Exercise room, entertaining area w/ kitchen, self car wash, and workshop for tinkering. The building is maintained by a professional management company to ensure its like new appearance! Enjoy the quiet surroundings of this uptown condominium building located within walking distance to shops and other Tillsonburg conveniences. Simply move in, and enjoy your new home, and all the nearby amenities. (id:53271)
Royal LePage R.e. Wood Realty Brokerage
80 Bridge Street E Unit# 102
Tillsonburg, Ontario
Come and view this great condo on the main floor being UNIT 102 Tillson Landing. This highly desirable condominium is located in an adult friendly building which includes your own exercise and kitchen facilities for large gatherings. This unit includes open concept kitchen and living room with a balcony overlooking a well manicured yard. Walking distance to downtown Tillsonburg. Laundry room within unit with new washer and dryer (2023). Recent updates have been made to this unit with plank hardwood flooring throughout. All appliances have been replaced in 2023... fridge, stove, dishwasher and microwave. Enjoy easy access to your condo from parking spot with close side exit door and stairs that lead right to it. This condo is in move in condition and allowing you to start your low maintenance lifestyle and enjoy playing golf, vacations, or just staying home and relaxing. (id:53271)
Royal LePage R.e. Wood Realty Brokerage
739 Southwood Way
Woodstock, Ontario
Welcome to 739 Southwood Way this open concept 2 storey home features 3 Bedrooms 1.5 Bath sitting on a large pie shape lot. Main floor welcomes you with a spacious foyer leading to an open kitchen and dining room area with direct access to your backyard paito. This area flows nicely into the living space. The large backyard and patio area perfect for easy entertaining off the home. Large hall closet and 2 pc bath complete this floor. Upstairs offers an spacious primary bedroom with ensuite privileges and wall to wall closets. 2 additional bedrooms and a large main 4 pc bath complete this level of the home. Basement is fully finished with family room and laundry room. Original owner home was built with additional rebar in the foundation, epoxy floors in the garage, new windows main and upper floors (2022), roof (2020), water heater & softener owned (2017). Located mins from the 401/ 403 shopping, schools, hospital and everything else Woodstock has to offer. (id:53271)
Century 21 Heritage House Ltd Brokerage
1219 Upper Thames Drive Drive
Woodstock, Ontario
Welcome to this spacious one year 3055 square foot top seller model Spencer C from Kingsmen builder located in the havelock corners Woodstock. Lots of $ spent on tons of upgrades such as, Hardwood floors, quartz countertops, 9-foot ceilings on both floors, Ensuite bathrooms with all the bedrooms, upgraded showers with glass doors & 8 feet tall doors, A large backyard for kids to enjoy gardening, and a laundry room on the second floor are just a few of the many features. Large kitchen, upgraded appliances. This home is ready for you to make it your own. (id:53271)
Bridge Realty
5 Wood Haven Dr Unit# 303
Tillsonburg, Ontario
LUXURY LIVING AT IT'S BEST! COME & SIT ON THE INVITING FRONT PORCH & ENJOY PEACE & QUIET IN THIS PRESTIGIOUS WOOD HAVEN CONDO DEVELOPMENT. THIS CUSTOM BEAUTY OFFERS APPROX. 1535 SQ FT OF ONE FLOOR LIVING SPACE. INCLUDES HIGH CEILINGS, LUXURY VINYL PLANK FLOORING THROUGHOUT; SPACIOUS CUSTOM KITCHEN WITH ISLAND, QUARTZ COUNTER TOPS, ALL WHIRLPOOL KITCHEN APPLIANCES (GAS RANGE) ARE INCLUDED, PANTRY & SEPARATE DINING AREA; LARGE LIVING ROOM AREA WITH VAULTED CEILING, GAS FIREPLACE, LOTS OF NATURAL LIGHT & GARDEN DOORS LEAD OUT TO A NICELY SIZED DECK & PRIVATE BACK YARD. THE PRIMARY BEDROOM IS VERY GENEROUS IN SIZE & OFFERS A WALK-IN CLOSET AS WELL AS A HUGE ENSUITE BATH WITH DOUBLE VANITY SINKS, TILE FLOORS, LARGE TILED WALK-IN SHOWER & LINEN CLOSET. THE BEDROOM/OFFICE AT THE FRONT ALSO OFFERS A VAULTED CEILING & LOTS OF NATURAL LIGHT. A 4PC GUEST BATH AND LAUNDRY/MUD ROOM (MAYTAG WASHER & DRYER INCLUDED) COMPLETES THIS MAIN FLOOR. THERE' S UNLIMITED BASEMENT DEVELOPMENT POTENTIAL JUST WAITING FOR YOUR FINISHING IDEAS. FOR THOSE LOOKING FOR A BIT MORE ROOM & LUXURIOUS ACCOMMODATION ALL ON ONE FLOOR, DON'T MISS OUT ON THIS ONE. CLOSE TO ALL AMENITIES, SCHOOLS, WALKING TRAILS, GOLF COURSE, FINE DINING, THIS HOME IS TRULY MAGAZINE QUALITY AND A MUST SEE! (id:53271)
Century 21 Heritage House Ltd Brokerage
57298 Calton Line
Bayham, Ontario
Country living at it's best. Welcome to 57268 Calton Line. Here you'll find a 2 storey farm house with double car attached garage on a one acre lot. 4 bedrooms and 1 bathroom. Large main floor laundry and spacious eat in kitchen. Oversized living room with separate play area for the kids. Some recent updates include newer windows and doors. Newer roof shingles. Some updated plumbing and electrical. This home has a part basement with updated propane furnace. ( natural gas available at lot line ) There is a nice big deck off rear entry room, perfect for family get togethers. Lots of trees all around offering privacy and lots of shade during hot summer months. This home is move in ready, smoke and pet free. Recently severed means property taxes are not yet available. Boundary survey shows lot lines and dimensions. A good opportunity to get away from the busy city life, only about 20 minutes from Tillsonburg and about 15 minutes to beautiful beach and provincial parks. On a school bus route for kids attending Straffordville public school. (id:53271)
Dotted Line Real Estate Inc Brokerage
1018 Norfolk County Rd 21
Langton, Ontario
Introducing your country retreat! This property for sale features 3 cozy bedrooms and 1.5 bathrooms, spread across 1,730 square feet of both above and below living space. The kitchen is equipped with large windows allowing natural light to shine through, the lower level has a large rec room and half bath in the laundry room. Perfect for car enthusiasts or hobbyists, the home boasts a 2-car detached garage with 220volt alongside ample parking with a double-wide asphalt driveway. The property includes a hot tub and above ground pool (as is). Enjoy serene open field views and trees from your back deck, ideal for quiet mornings or relaxing evenings. Located just 15 minutes from Delhi and 20 minutes to Tillsonburg, this home offers a peaceful escape from city life. Bring your vision to life with the opportunity to add your personal updates. Embrace the slow burn of country living in this delightful home! (id:53271)
RE/MAX Tri-County Realty Inc Brokerage
14 Elgin Street W
Norwich, Ontario
This home is looking for a new family to fill it with fun and laughter!! It offers 4 bedrooms and 2 full bathrooms. Large room sizes so there is lots of room for you and friends to gather and make memories here. Some unique features, exposed brick walls, hand painted stairs & high ceilings in the kitchen/den area. Two sets of patio door leading out to the back yard. Balcony off the primary bedroom to watch the stars at night or to enjoy a quiet morning coffee. The back yard will be where you want to spend those beautiful summer days around the inground pool, new liner and safety cover Sept 2023. There are 2 sheds in the yard, one is used to store the pool equipment, the other is a storage shed. Close to all amenities in town and only 20 minutes to Woodstock, Tillsonburg and the 401/403 to other major centers. List of improvements in documents. (id:53271)
Royal LePage Triland Realty Brokerage
685856 Highway 2
Woodstock, Ontario
Here is a home of quality and distinction, built to the highest standard and beyond. This is a substantial home of a manageable proportion with no airs and pretenses, yet prestigious and completely satisfying. You enter the property through a walled gateway, travelling the laneway back to the house through mature landscaped grounds, crossing a small bridge, and passing a pond to park on an interlocking brick driveway, or within the multi-car garage. Attention to detail is found everywhere, inground sprinklers and perennials, pathways and even camera security discreetly but strategically positioned. Front and rear covered porches to enjoy the outdoors and with plenty of room to install a swimming pool or tennis court. This private setting provides a wonderful natural view overlooking a woodlot to the South, and farm fields to the East & West. Inside the home, the post and beam construction together with infloor heat provides a warm feeling throughout its open space, all bathed in natural sunlight from the massive cathedral windows, highlighting the 2 floor high stone fireplace wall, and the open space hallway and staircase. If you love a country kitchen, look no further. The grand room also encompasses the dining area which in turn leads out to the barbeque and outside covered entertainment social area. The main floor enjoys the primary bedroom suite with its ensuite and changing wardrobe room. While 3 more bedrooms are to be found on the 2nd floor, the laundry and office/study rooms are situated sensibly between the garage and kitchen. The garage is simply a hobbyist dream, with in floor heat and space for multiple vehicles, with work and storage area to spare. There is no reason not to be head over heels in love with this home, even its location close to Woodstock, the 401 and 403 highways is simply the best! (id:53271)
Sutton Group Select Realty Inc Brokerage
798 Warwick Street
Woodstock, Ontario
Welcome to 798 Warwick, where this beautiful 3-bedroom home awaits its next fortunate family. Nestled in a serene, mature neighborhood in North Woodstock, this property boasts an attached garage and a very well designed layout. The kitchen gleams with white cupboards and quartz counters modern stainless steel appliances (2022) and a fresh backsplash, while two spacious living areas on the main floor feature elegant California shutters. Luxurious amenities include an updated main bathroom, generously sized bedrooms (including a primary with a walk-in closet), and a delightful 3-season sunroom overlooking the lush backyard with a heated inground pool!! Additional highlights include ample driveway space, a finished rec room for added living area, abundant storage options, New AC (2023) and BRAND NEW Furnace (March 2024) and Water heater (2022) There's nothing to do but move in and enjoy all this home has to offer. Don't miss your opportunity to call this stunning property home sweet home! (id:53271)
The Realty Firm B&b Real Estate Team
475025 Zorra & East Zorra Tavistock Line
Beachville, Ontario
Fantastic home & shop in the country just to the west of Woodstock off of Highway 2. Looking to live in a substantially renovated home with four bedrooms, finished basement, and a large commercial shop for your business? Properties like this do not come to market very often. The home has many updated including renovated bathroom (2019), flooring, paint, kitchen appliances (2022) Siding replaced on the upper floor along with spray foam insualtion, gutters and soffits (2017) updated kitchen and counter tops, and so much more. The large composite deck has an covered portion overlooking mature landscaping, paved driveway leading to a 20x40 barn plus a 5,445 sq.ft commercial shop with a 12x10 O/H door and a 12x12 O/H door and a loading dock. With four offices and a bathroom plus administration area and lots of warehouse space, this is a great place for your trade business or a place to park your equipment or toys! (id:53271)
RE/MAX A-B Realty Ltd Brokerage
80-84 Reeve Street
Woodstock, Ontario
Unlock unparalleled investment potential with this exceptional triplex in Woodstock, featuring two ground-level apartments and one upper unit. With a detached garage, over 8 parking spaces, and a vast fully fenced rear yard, this property sets the stage for success. Generating a remarkable $77,000 annually in gross rental income and boasting an approximate 8% Cap Rate, its two driveways ensure hassle-free parking for tenants and guests. Nestled in a peaceful neighborhood mere steps from downtown, grocery stores, and dining options, this turn-key investment guarantees both convenience and profitability. Complete with all appliances, individual laundry facilities, separate hydro meters, and private entrances for each unit, it prioritizes comfort and privacy. Whether expanding your portfolio or stepping into real estate for the first time, the seamless access to the 401 highway elevates its allure, solidifying its status as a coveted asset in Woodstock's thriving real estate landscape. (id:53271)
Bridge Realty
105 Norfolk County Road 30 Road
Tillsonburg, Ontario
NO GINSENG has been grown on this farm. Turn key farming operation with 74 acres total and 63 acres workable located just 10 minutes outside of Tillsonburg. The main 1.5 storey home is approximately 1200 sq. feet with a steel roof, there is also a 24 x 30 detached double garage and two kilns. The main barn is 35ft x 104ft with storage, loft storage, heated shop area plus cold storage. This amazing property also features two top quality Atco Mobile Mining Camps (Bunkies) with over 3,000 square feet each, Bunkie - A includes 16 single bedrooms outfitted with bed, dresser and a desk space. Two separate bathroom areas with a combined 8 sinks, 5 toilets and 5 showers. Common area living space, 4 gas furnaces and a storage room. Bunkie - B has 14 bedrooms, two separate bathroom areas with a total of 7 sinks, 7 toilets, 7 showers, common area space and 4 gas furnaces. Shared drilled well between the two Bunkies was installed in 2019 along with the well for the house. Plenty of outdoor parking. There is an extra large 50 x 100 pond located in the middle of the property for all your farming needs. (id:53271)
T.l. Willaert Realty Ltd Brokerage
4.5 Elgin St W
Norwich, Ontario
Welcome to 4.5 South Court Street West, nestled in a newly completed development in Norwich, this charming property offers an exceptional blend of modern features and a prime location. The craftsmanship and attention to detail in this home are truly exceptional. With hardwood engineered flooring, quartz counter tops, custom cabinetry, and your own private deck, you'll experience a harmonious blend of style and durability and a friendly open atmosphere. The 2 bedroom and 1 bathroom home with an ensuite from the primary bedroom, flows nicely into the main floor laundry room. With your own single car garage, paved driveway, and quiet neighborhood, this is a great place to call home. The professional landscaping will also be done this year! (id:53271)
RE/MAX A-B Realty Ltd Brokerage
5.5 South Court Street W
Norwich, Ontario
Welcome to 5.5 South Court Street West, nestled in a newly completed development in Norwich, this charming property offers an exceptional blend of modern features and a prime location. The craftsmanship and attention to detail in this home are truly exceptional. With hardwood engineered flooring, quartz countertops, custom cabinetry, and your own private deck, you'll experience a harmonious blend of style and durability and a friendly open atmosphere. The 2 bedroom and 1 bathroom home with an ensuite from the primary bedroom, flows nicely into the main floor laundry room. With your own single car garage, paved driveway, and quiet neighborhood, this is a great place to call home. The professional landscaping will also be done this year! (id:53271)
RE/MAX A-B Realty Ltd Brokerage
45 Hiawatha Road
Woodstock, Ontario
AFFORDABLE AND WELL PRICED STARTER CONDOMINIUM IN A WELL ESTABLISHED /MANAGED COMPLEX IN NORTH WOODSTOCK CLOSE TO GROCERY SHOPPING, EATING FACILITIES, SCHOOL LEVELS AND WALKING TRAILS...NICE AND BRIGHT LIVING SPACE ON MAIN LEVEL INCLUDING A COZY GAS FIRELACE..DECENT SIZED BEDROOMS AND A GOOD SIZED BASEMENT RECREATION ROOM JUST RIGHT FOR THAT BIG SCREEN TV..PROPERTY AND ANY APPLIANCES AND FIXTURES INCLUDED IS BEING SOLD AS IS...ROOM SIZES ARE DEEMED TO BE ACCURATE BUT ARE NOT WARRANTED. (id:53271)
Royal LePage Triland Realty Brokerage
No Favourites Found

