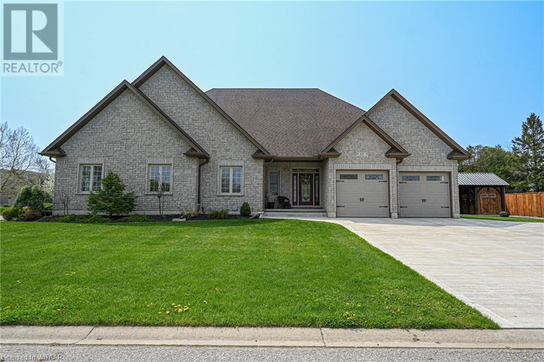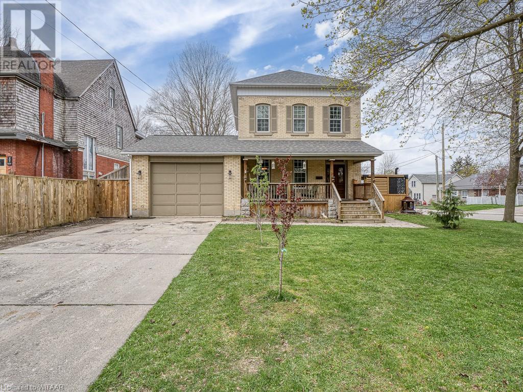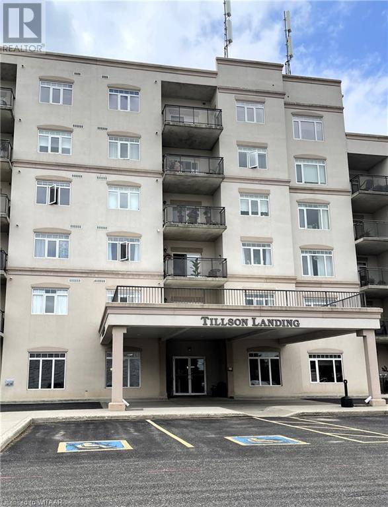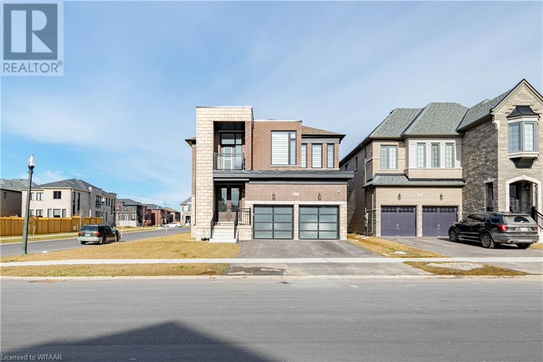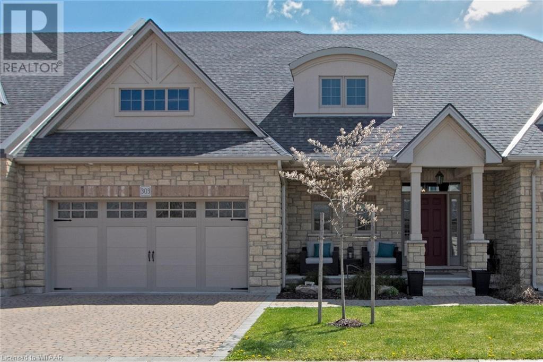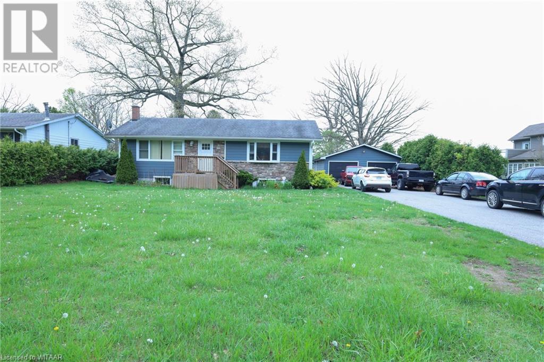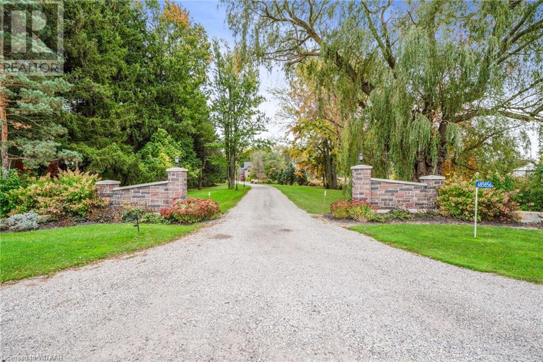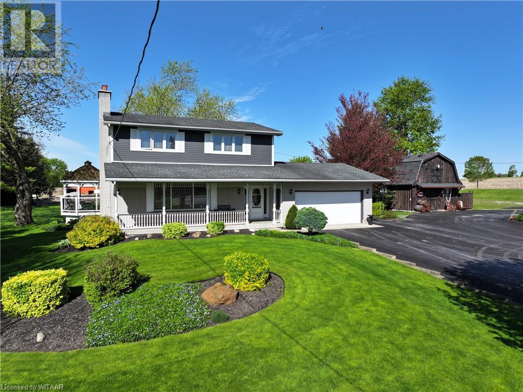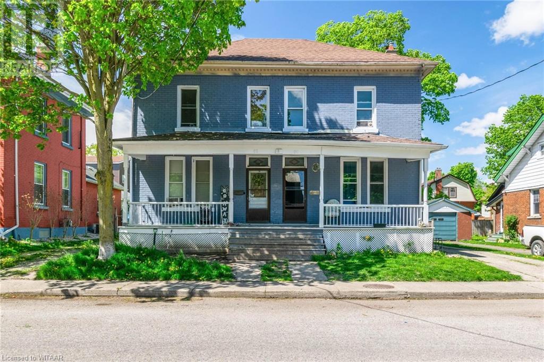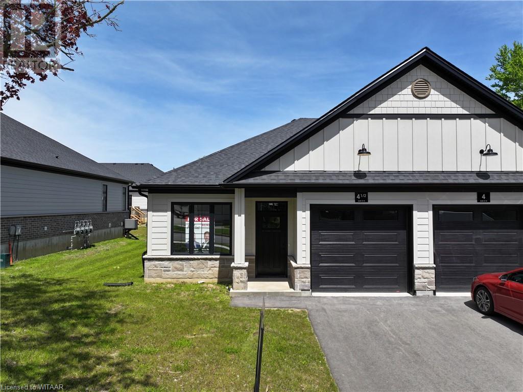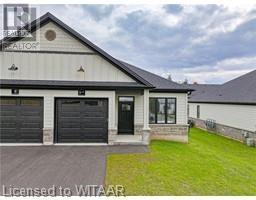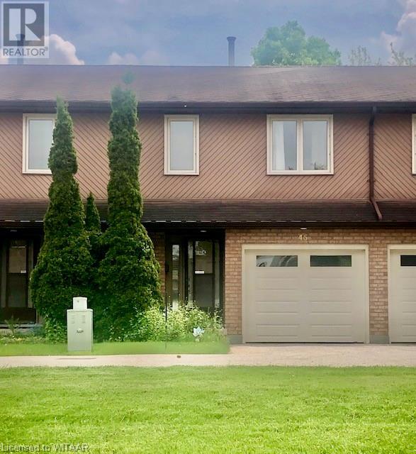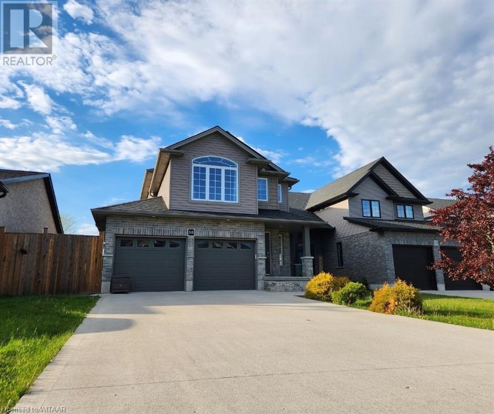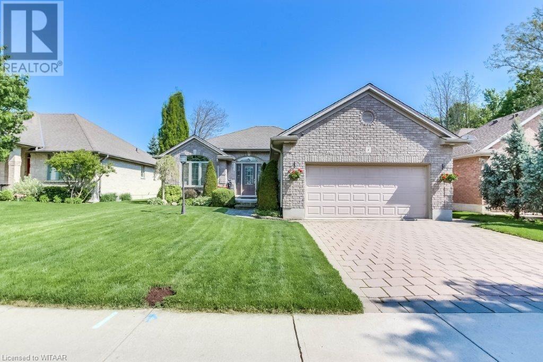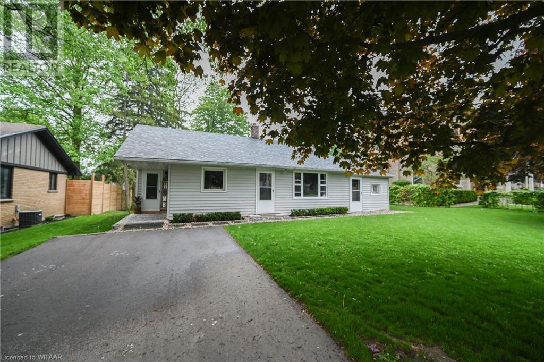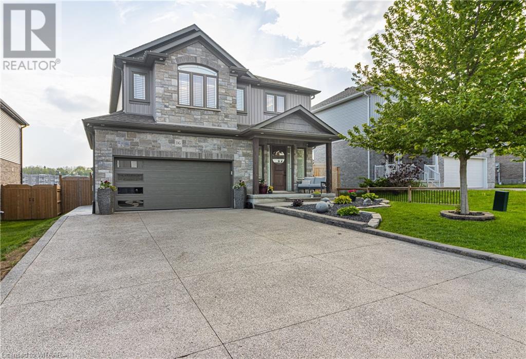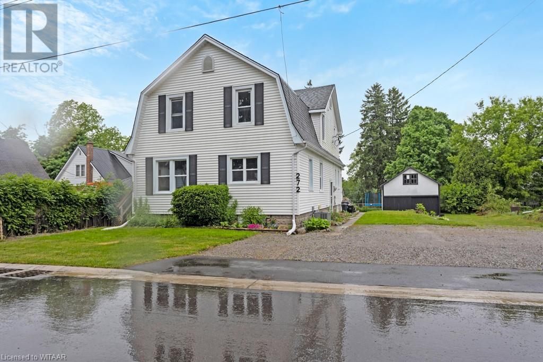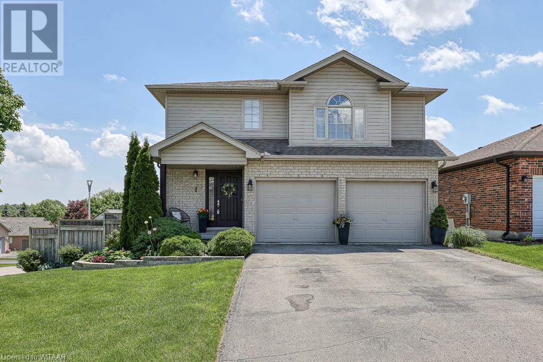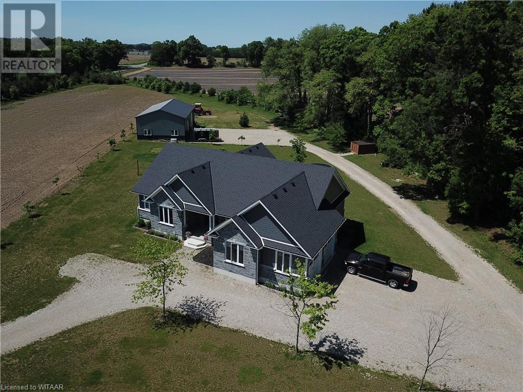LOADING
17 Bobolink Drive
Tillsonburg, Ontario
Looking for a luxurious home in Tillsonburg with ample space and high-end finishes? Look no further than this stunning property, where grandeur, luxury, and comfort come together to create an unparalleled living experience. Upon stepping inside the magnificent open-concept home, you'll immediately be captivated by its beauty. The interior of the home boasts 9ft ceilings throughout the main floor, creating an airy and spacious feel. The gourmet chef-style kitchen is the heart of the home, with high-end appliances, granite countertops, custom cabinetry, and a butler's pantry, making cooking and entertaining a breeze. With 3+1 bedrooms, there's plenty of room for your family and guests, and the oversized garage ensures ample space for vehicles and storage. The indoor swim spa room is a highlight for those who love to swim, perfect for year-round swimming and exercise, as well as plenty of room for relaxation. The finished basement offers ideal in-law suite capability, with a large rec room, office, separate kitchen, oversized bedroom, 3-piece bathroom, and convenient walk-up feature. Outside, the Amish-built covered structure in the side yard provides a perfect spot for outdoor entertaining, offering shade and protection from the elements. Don't miss your chance to experience luxury living at its finest. (id:53271)
RE/MAX A-B Realty Ltd Brokerage
213 Delatre Street
Woodstock, Ontario
Welcome home to 213 Delatre Street! This 4 bedroom, 3 bath, solid brick home is situated on the corner of Delatre St and Admiral St which provides ample parking space having 2 separate driveways, one with double car garage! Step up onto the large covered porch and enter into the grand foyer with double high ceiling height and featuring gorgeous wood trim, solid wood doors and an impressive grand staircase all exuding the charm and timelessness only a century home provides. The living room is equally grand with high ceilings, wood trim, moulding, original plank flooring, built in bookcase and a beautiful fireplace. Next to the living room is a spacious dining room which can accomodate large family dinners and is bright and sunny with newer picture windows! The kitchen is huge with loads of cabinetry and space for a large farm table where children can enjoy playing games or doing homework while you prepare dinner! to the left is a bonus sunroom perfect for an office or playroom. There is a new bathroom and laundry room completing the main floor. Up the grand staircase you will find 3 bedrooms all with that fantastic ceiling height, large windows, closets and a spacious 4 pc bathroom. Up the stairwell off the kitchen is a private bedroom suite with its own private bathroom. The basement is clean and dry and provides lots of storage space! Outside there is a fully fenced yard as well as a lovely patio area with Gazebo and woodstove with chimney! Roof shingles are only 6 years old!.This home is spacious, charming and waiting for its next family to call it their very own Home Sweet Home! (id:53271)
Century 21 Heritage House Ltd Brokerage
80 Bridge Street E Unit# 102
Tillsonburg, Ontario
Come and view this great condo on the main floor being UNIT 102 Tillson Landing. This highly desirable condominium is located in an adult friendly building which includes your own exercise and kitchen facilities for large gatherings. This unit includes open concept kitchen and living room with a balcony overlooking a well manicured yard. Walking distance to downtown Tillsonburg. Laundry room within unit with new washer and dryer (2023). Recent updates have been made to this unit with plank hardwood flooring throughout. All appliances have been replaced in 2023... fridge, stove, dishwasher and microwave. Enjoy easy access to your condo from parking spot with close side exit door and stairs that lead right to it. This condo is in move in condition and allowing you to start your low maintenance lifestyle and enjoy playing golf, vacations, or just staying home and relaxing. (id:53271)
Royal LePage R.e. Wood Realty Brokerage
1219 Upper Thames Drive Drive
Woodstock, Ontario
Welcome to this spacious one year 3055 square foot top seller model Spencer C from Kingsmen builder located in the havelock corners Woodstock. Lots of $ spent on tons of upgrades such as, Hardwood floors, quartz countertops, 9-foot ceilings on both floors, Ensuite bathrooms with all the bedrooms, upgraded showers with glass doors & 8 feet tall doors, A large backyard for kids to enjoy gardening, and a laundry room on the second floor are just a few of the many features. Large kitchen, upgraded appliances. This home is ready for you to make it your own. (id:53271)
Bridge Realty
5 Wood Haven Dr Unit# 303
Tillsonburg, Ontario
LUXURY LIVING AT IT'S BEST! COME & SIT ON THE INVITING FRONT PORCH & ENJOY PEACE & QUIET IN THIS PRESTIGIOUS WOOD HAVEN CONDO DEVELOPMENT. THIS CUSTOM BEAUTY OFFERS APPROX. 1535 SQ FT OF ONE FLOOR LIVING SPACE. INCLUDES HIGH CEILINGS, LUXURY VINYL PLANK FLOORING THROUGHOUT; SPACIOUS CUSTOM KITCHEN WITH ISLAND, QUARTZ COUNTER TOPS, ALL WHIRLPOOL KITCHEN APPLIANCES (GAS RANGE) ARE INCLUDED, PANTRY & SEPARATE DINING AREA; LARGE LIVING ROOM AREA WITH VAULTED CEILING, GAS FIREPLACE, LOTS OF NATURAL LIGHT & GARDEN DOORS LEAD OUT TO A NICELY SIZED DECK & PRIVATE BACK YARD. THE PRIMARY BEDROOM IS VERY GENEROUS IN SIZE & OFFERS A WALK-IN CLOSET AS WELL AS A HUGE ENSUITE BATH WITH DOUBLE VANITY SINKS, TILE FLOORS, LARGE TILED WALK-IN SHOWER & LINEN CLOSET. THE BEDROOM/OFFICE AT THE FRONT ALSO OFFERS A VAULTED CEILING & LOTS OF NATURAL LIGHT. A 4PC GUEST BATH AND LAUNDRY/MUD ROOM (MAYTAG WASHER & DRYER INCLUDED) COMPLETES THIS MAIN FLOOR. THERE' S UNLIMITED BASEMENT DEVELOPMENT POTENTIAL JUST WAITING FOR YOUR FINISHING IDEAS. FOR THOSE LOOKING FOR A BIT MORE ROOM & LUXURIOUS ACCOMMODATION ALL ON ONE FLOOR, DON'T MISS OUT ON THIS ONE. CLOSE TO ALL AMENITIES, SCHOOLS, WALKING TRAILS, GOLF COURSE, FINE DINING, THIS HOME IS TRULY MAGAZINE QUALITY AND A MUST SEE! (id:53271)
Century 21 Heritage House Ltd Brokerage
57298 Calton Line
Bayham, Ontario
Country living at it's best. Welcome to 57268 Calton Line. Here you'll find a 2 storey farm house with double car attached garage on a one acre lot. 4 bedrooms and 1 bathroom. Large main floor laundry and spacious eat in kitchen. Oversized living room with separate play area for the kids. Some recent updates include newer windows and doors. Newer roof shingles. Some updated plumbing and electrical. This home has a part basement with updated propane furnace. ( natural gas available at lot line ) There is a nice big deck off rear entry room, perfect for family get togethers. Lots of trees all around offering privacy and lots of shade during hot summer months. This home is move in ready, smoke and pet free. Recently severed means property taxes are not yet available. Boundary survey shows lot lines and dimensions. A good opportunity to get away from the busy city life, only about 20 minutes from Tillsonburg and about 15 minutes to beautiful beach and provincial parks. On a school bus route for kids attending Straffordville public school. (id:53271)
Dotted Line Real Estate Inc Brokerage
1018 Norfolk County Rd 21
Langton, Ontario
Introducing your country retreat! This property for sale features 3 cozy bedrooms and 1.5 bathrooms, spread across 1,730 square feet of both above and below living space. The kitchen is equipped with large windows allowing natural light to shine through, the lower level has a large rec room and half bath in the laundry room. Perfect for car enthusiasts or hobbyists, the home boasts a 2-car detached garage with 220volt alongside ample parking with a double-wide asphalt driveway. The property includes a hot tub and above ground pool (as is). Enjoy serene open field views and trees from your back deck, ideal for quiet mornings or relaxing evenings. Located just 15 minutes from Delhi and 20 minutes to Tillsonburg, this home offers a peaceful escape from city life. Bring your vision to life with the opportunity to add your personal updates. Embrace the slow burn of country living in this delightful home! (id:53271)
RE/MAX Tri-County Realty Inc Brokerage
685856 Highway 2
Woodstock, Ontario
Here is a home of quality and distinction, built to the highest standard and beyond. This is a substantial home of a manageable proportion with no airs and pretenses, yet prestigious and completely satisfying. You enter the property through a walled gateway, travelling the laneway back to the house through mature landscaped grounds, crossing a small bridge, and passing a pond to park on an interlocking brick driveway, or within the multi-car garage. Attention to detail is found everywhere, inground sprinklers and perennials, pathways and even camera security discreetly but strategically positioned. Front and rear covered porches to enjoy the outdoors and with plenty of room to install a swimming pool or tennis court. This private setting provides a wonderful natural view overlooking a woodlot to the South, and farm fields to the East & West. Inside the home, the post and beam construction together with infloor heat provides a warm feeling throughout its open space, all bathed in natural sunlight from the massive cathedral windows, highlighting the 2 floor high stone fireplace wall, and the open space hallway and staircase. If you love a country kitchen, look no further. The grand room also encompasses the dining area which in turn leads out to the barbeque and outside covered entertainment social area. The main floor enjoys the primary bedroom suite with its ensuite and changing wardrobe room. While 3 more bedrooms are to be found on the 2nd floor, the laundry and office/study rooms are situated sensibly between the garage and kitchen. The garage is simply a hobbyist dream, with in floor heat and space for multiple vehicles, with work and storage area to spare. There is no reason not to be head over heels in love with this home, even its location close to Woodstock, the 401 and 403 highways is simply the best! (id:53271)
Sutton Group Select Realty Inc Brokerage
475025 Zorra & East Zorra Tavistock Line
Beachville, Ontario
Fantastic home & shop in the country just to the west of Woodstock off of Highway 2. Looking to live in a substantially renovated home with four bedrooms, finished basement, and a large commercial shop for your business? Properties like this do not come to market very often. The home has many updated including renovated bathroom (2019), flooring, paint, kitchen appliances (2022) Siding replaced on the upper floor along with spray foam insualtion, gutters and soffits (2017) updated kitchen and counter tops, and so much more. The large composite deck has an covered portion overlooking mature landscaping, paved driveway leading to a 20x40 barn plus a 5,445 sq.ft commercial shop with a 12x10 O/H door and a 12x12 O/H door and a loading dock. With four offices and a bathroom plus administration area and lots of warehouse space, this is a great place for your trade business or a place to park your equipment or toys! (id:53271)
RE/MAX A-B Realty Ltd Brokerage
80-84 Reeve Street
Woodstock, Ontario
Unlock unparalleled investment potential with this exceptional triplex in Woodstock, featuring two ground-level apartments and one upper unit. With a detached garage, over 8 parking spaces, and a vast fully fenced rear yard, this property sets the stage for success. Generating a remarkable $77,000 annually in gross rental income and boasting an approximate 8% Cap Rate, its two driveways ensure hassle-free parking for tenants and guests. Nestled in a peaceful neighborhood mere steps from downtown, grocery stores, and dining options, this turn-key investment guarantees both convenience and profitability. Complete with all appliances, individual laundry facilities, separate hydro meters, and private entrances for each unit, it prioritizes comfort and privacy. Whether expanding your portfolio or stepping into real estate for the first time, the seamless access to the 401 highway elevates its allure, solidifying its status as a coveted asset in Woodstock's thriving real estate landscape. (id:53271)
Bridge Realty
105 Norfolk County Road 30 Road
Tillsonburg, Ontario
NO GINSENG has been grown on this farm. Turn key farming operation with 74 acres total and 63 acres workable located just 10 minutes outside of Tillsonburg. The main 1.5 storey home is approximately 1200 sq. feet with a steel roof, there is also a 24 x 30 detached double garage and two kilns. The main barn is 35ft x 104ft with storage, loft storage, heated shop area plus cold storage. This amazing property also features two top quality Atco Mobile Mining Camps (Bunkies) with over 3,000 square feet each, Bunkie - A includes 16 single bedrooms outfitted with bed, dresser and a desk space. Two separate bathroom areas with a combined 8 sinks, 5 toilets and 5 showers. Common area living space, 4 gas furnaces and a storage room. Bunkie - B has 14 bedrooms, two separate bathroom areas with a total of 7 sinks, 7 toilets, 7 showers, common area space and 4 gas furnaces. Shared drilled well between the two Bunkies was installed in 2019 along with the well for the house. Plenty of outdoor parking. There is an extra large 50 x 100 pond located in the middle of the property for all your farming needs. (id:53271)
T.l. Willaert Realty Ltd Brokerage
4.5 Elgin St W
Norwich, Ontario
Welcome to 4.5 South Court Street West, nestled in a newly completed development in Norwich, this charming property offers an exceptional blend of modern features and a prime location. The craftsmanship and attention to detail in this home are truly exceptional. With hardwood engineered flooring, quartz counter tops, custom cabinetry, and your own private deck, you'll experience a harmonious blend of style and durability and a friendly open atmosphere. The 2 bedroom and 1 bathroom home with an ensuite from the primary bedroom, flows nicely into the main floor laundry room. With your own single car garage, paved driveway, and quiet neighborhood, this is a great place to call home. The professional landscaping will also be done this year! (id:53271)
RE/MAX A-B Realty Ltd Brokerage
5.5 South Court Street W
Norwich, Ontario
Welcome to 5.5 South Court Street West, nestled in a newly completed development in Norwich, this charming property offers an exceptional blend of modern features and a prime location. The craftsmanship and attention to detail in this home are truly exceptional. With hardwood engineered flooring, quartz countertops, custom cabinetry, and your own private deck, you'll experience a harmonious blend of style and durability and a friendly open atmosphere. The 2 bedroom and 1 bathroom home with an ensuite from the primary bedroom, flows nicely into the main floor laundry room. With your own single car garage, paved driveway, and quiet neighborhood, this is a great place to call home. The professional landscaping will also be done this year! (id:53271)
RE/MAX A-B Realty Ltd Brokerage
45 Hiawatha Road
Woodstock, Ontario
AFFORDABLE AND WELL PRICED STARTER CONDOMINIUM IN A WELL ESTABLISHED /MANAGED COMPLEX IN NORTH WOODSTOCK CLOSE TO GROCERY SHOPPING, EATING FACILITIES, SCHOOL LEVELS AND WALKING TRAILS...NICE AND BRIGHT LIVING SPACE ON MAIN LEVEL INCLUDING A COZY GAS FIRELACE..DECENT SIZED BEDROOMS AND A GOOD SIZED BASEMENT RECREATION ROOM JUST RIGHT FOR THAT BIG SCREEN TV..PROPERTY AND ANY APPLIANCES AND FIXTURES INCLUDED IS BEING SOLD AS IS...ROOM SIZES ARE DEEMED TO BE ACCURATE BUT ARE NOT WARRANTED. (id:53271)
Royal LePage Triland Realty Brokerage
58 Pearl Street
Tillsonburg, Ontario
This 2017 custom-built home is truly a masterpiece, showcasing impeccable craftsmanship and attention to detail. The family-friendly layout sets it apart from others in the neighborhood, offering a perfect balance of functionality and style. Stunning Rare To Find Multilevel Back-split House, 3 Bedroom, 3 Bath. Master Bedroom with Ensuite And Walk In Closet. Gourmet Kitchen With S/S Appliances & Overlooking Living Room & Main Door. Fully Fenced Backyard with Hot Tub, Gazebo, Large Deck And Shed. The kitchen, undoubtedly the heart of the home, is a chef's dream. With top-of-the-line LG appliances and a thoughtfully designed layout, it effortlessly transitions from casual family meals at the island to gourmet cooking for gatherings. Outside, the extensive landscaping adds to the home's charm, with a deck and backyard designed for year-round enjoyment. The all-season solarium, complete with a hot tub, offers a retreat from the elements, while the 7ft tall fence ensures privacy. Plus, the addition of a handsome storage shed and stone firepit enhances the outdoor experience. (id:53271)
Bridge Realty
8 Norsworthy Lane
Ingersoll, Ontario
LOVELY BUNGALOW SITUATED IN THE QUIET CUL DE SAC OF NORSWORTHY LANE. A NAME WITH A HISTORY FOUND IN THE HIGHLY DESIRED NEIGHBOURHOOD OF SOUTH-EAST INGERSOLL. CUSTOM DESIGNED ONE OWNER HOME BUILT BY WILLSIE DISTINCTIVE HOMES. ATTRACTIVE OPEN CONCEPT FLOOR PLAN WITH IMPRESSIVE TEN FOOT CEILING CORRIDOR FROM FOYER THROUGH THE GREAT ROOM. BEAUTIFUL KITCHEN WITH UPGRADED CABINETRY, WALK-IN PANTRY AND BREAKFAST COUNTER. SPACIOUS DINING ROOM, STATELY GAS FIREPLACE WITH CUSTOM OAK MANTEL AND PATIO DOOR ACCESS TO A 12 X 18 FT DECK AND EXTENDED PATIO. GENEROUS SIZE PRIMARY BEDROOM WITH 5 PC ENSUITE AND WALK-IN CLOSET. FRONT BEDROOM OR POSSIBLE OFFICE, 2 PC POWDER ROOM AND CLOSET WITH MAIN FLOOR LAUNDRY OPTION.THERE ARE 2 ADDITIONAL BEDROOMS IN THE BASEMENT AND ANOTHER 5 PC BATHROOM, A LARGE REC ROOM, GAMES ROOM PLUS A SIZEABLE UTILITIES STORAGE ROOM. BONUS PRIVATE ENTRANCE FROM GARAGE DIRECTLY TO BASEMENT PROVIDES AN IDEAL OPPORTUNITY FOR AN IN-LAW SUITE OR LIVING SPACE FOR YOUR EXTENDED FAMILY. AMPLE PARKING WITH THE DOUBLE CAR GARAGE AND INTERLOCKING STONE DRIVEWAY. 8 X 10 STORAGE SHED ON A CONCRETE PLATFORM WITH HYDRO IN THE FULLY FENCED BACK YARD WHICH IS LANDSCAPED AND PRIVATE. CLOSE TO ALL AMENITIES WITH EASY ACCESS TO MAJOR HIGHWAYS. SIMPLY A WONDERFUL HOME!!! (id:53271)
Century 21 Heritage House Ltd Brokerage
Gold Empire Realty Inc.
7 Cook Street
Norwich, Ontario
Welcome to 7 Cook Street, a delightful residence in the heart of Norwich, ON. This cozy home offers a perfect blend of comfort and convenience, featuring 2 bedrooms, 1 bathroom, and an oversized laundry room. As you step inside, you'll be greeted by the inviting open concept design, creating a seamless flow from the living area to the eat-in kitchen. One of the standout features of this home is the oversized laundry room, providing both functionality and convenience, with a access to your back deck. The location of 7 Cook Street is a dream for those who appreciate accessibility. Situated within walking distance to all Norwich amenities, you'll have grocery stores, shops, and local attractions just a leisurely stroll away. Step outside into the large backyard, a perfect retreat for relaxation and entertaining. The deck is an ideal spot for summer barbecues or simply unwinding with a good book. A convenient door leads to the back mud room/laundry room, seamlessly connecting indoor and outdoor space. (id:53271)
RE/MAX A-B Realty Ltd Brokerage
16 Hartfield Street
Ingersoll, Ontario
Welcome to 16 Hartfield St. This beautiful turn-key home is a must see. Located in a quiet established community conveniently located close to 401, schools, shopping, hospital & golf makes this location ideal. The curb appeal stands out as you walk up to the home with its oversize front door with covered porch to welcome you. Enter into a spacious foyer where the tall ceiling and custom interior doors provide a modern entrance. The main floor flows beautifully with its hardwood floors, and California shutters throughout the home. A stone fireplace accent wall anchors the space and adds warmth. The custom two-tone kitchen provides ample storage and the oversized island and additional beverage area make this the perfect spot to cook & entertain. Upstairs, there are 3 bedrooms with the Master bedroom featuring 5 pc ensuite and walk-in closet. Completing this level is another full bath and laundry. The finished basement provides additional storage, a spacious rec room, and the 4th bedroom with an additional bath. If you thought the inside was beautiful then all you have to do is step into the backyard oasis with Heated inground Salt Water Pool, stamped concrete surround, outdoor bar/kitchen area with Granite. Fully fenced yard with irrigation system. a hot tub pad wired and ready to go and a full dog run. Don't miss out seeing this stunning property. (id:53271)
Century 21 Heritage House Ltd Brokerage
272 Norfolk Avenue
Delhi, Ontario
This well-maintained up-down duplex offers an excellent investment with a projected 10% cap rate. This property features a three car wide driveway with plenty of free on street parking, two hydro meters, two water meters, newer vinyl windows throughout, newer plumbing and electrical. Upstairs unit with 3 bedrooms, kitchen, full bath and in-unit laundry, a main floor unit with 3 bedrooms, a kitchen, full bath room and laundry. The main floor also comes with a basement in-law suite with a separate entrance, the basement suite features 8ft ceilings, 1 bedroom, full kitchen and in-suite laundry. Additionally, there's a rentable garage with a second story loft on the property for extra income. Currently owner-occupied, vacant possession will not be an issue at closing. This versatile property is ideal for generating rental income while living in one unit or maximizing returns by leasing all units. Call today for more information. (id:53271)
Exp Realty Of Canada Inc.
272 Norfolk Avenue
Delhi, Ontario
This well-maintained up-down duplex offers an excellent investment with a projected 10% cap rate. This property features a three car wide driveway with plenty of free on street parking, two hydro meters, two water meters, newer vinyl windows throughout, newer plumbing and electrical. Upstairs unit with 3 bedrooms, kitchen, full bath and in-unit laundry, a main floor unit with 3 bedrooms, a kitchen, full bath room and laundry. The main floor also comes with a basement in-law suite with a separate entrance, the basement suite features 8ft ceilings, 1 bedroom, full kitchen and in-suite laundry. Additionally, there's a rentable garage with a second story loft on the property for extra income. Currently owner-occupied, vacant possession will not be an issue at closing. This versatile property is ideal for generating rental income while living in one unit or maximizing returns by leasing all units. Call today for more information. (id:53271)
Exp Realty Of Canada Inc.
1 Riverview Road
Ingersoll, Ontario
Resort-style living at its best! This stunning property features an entertaining sized backyard with a salt water pool, luxurious hot tub & gazebo. The beautifully landscaped surroundings provide a private retreat perfect for entertaining or unwinding. Imagine endless summer days lounging by the pool and relaxing evenings under the stars in the inviting hot tub. The main floor offers a welcoming atmosphere with a fabulous open concept layout of the kitchen, living & dining room. The kitchen is gorgeous offering an abundance of cabinets, 2 pantries, breakfast bar and access to tiered deck which overlooks the incredible backyard. The Second floor features 2 generous sized bedrooms and a huge Master bedroom w/walk-in closet and cheater door to 4 pc bath. The walk out basement is flooded with lots of natural light, it has an inviting Rec Room, laundry area and a convenient 3 pc bath just steps away from the backyard. Another selling feature is the oversized 2 car garage which can accommodate a large pickup, and driveway which can comfortably fit 4 cars. Updates: Pool 2019, Sump pump 2019, Garden doors 2021, Some windows updated, Premium Leisure Hot Tub new motor 2023, new oven/stove 2022, new microwave 2020, new fridge 2020, new countertops 2019, Electrical 2019, new Water heater 2023 Rec Room pre-wired for electric fireplace, Living room has built-in ceiling speakers for multiple channel surround sound, Rheem modulating ECM motor 96% eff Furnace 2024, Roof 2019, brand new dishwasher being installed June 24th. (id:53271)
The Realty Firm Inc Brokerage
49 Brock Street W
Tillsonburg, Ontario
Welcome to 49 Brock Street West. This Duplex is conveniently located within walking distance to Tillsonburg’s downtown amenities; parks, shopping, and schools are all close by for ease of living. This property is the epitome of a turn key investment! There is no grass to maintain, each unit has its own separate Gas furnace, individual central air units, individual hydro meters including separate water bills. What a great low maintenance opportunity for investors or to live in one side and rent the other to mitigate costs. This property has been meticulously maintained by its current owners and tastefully landscaped. In 2017 a new metal roof was installed and in 2009 upper renovations were done including a new kitchen/ bathroom, fire separation and electrical. The lower unit has 2 bedrooms, 1 bath, in-unit laundry and a sunroom. The upper unit has 2 bedrooms, 1 bath and in-unit laundry. Both tenants are on a month to month tenancy. As an added bonus, this property has a C1 zoning that allows for future opportunities as well as a basement that can be used as storage for additional rent with its own entrance. (id:53271)
RE/MAX A-B Realty Ltd Brokerage
574246 Old School Line Line
Woodstock, Ontario
574246 Old School Line, Woodstock - is a home of distinction, built by Everest Estate Homes in 2023. This home was deliberately designed for modern yet functional living with unsurpassed fit and finishes. This bungalows exterior is stone, brick, and stucco with a concrete lower rear patio, 67ft x 14ft deck with fully glassed railing, recycled asphalt driveway (2024), oversized triple car garage with basement walk-up. The main floor features modern open concept living, with 7.5’ wide white oak engineered hardwood flooring, 10ft ceilings, floor to ceiling windows, 2 sliding doors (12ft & 9ft). The custom kitchen has 2 10ft islands, fisher and paykel appliances, vent-a-hood range hood, quartz counter tops and a hidden pantry to impress. The living room features a floating 3-sided Urbana tiled fireplace with built in storage. The master bedroom has its own access to the exterior deck, walk through custom built in closet into the en-suite featuring free standing tub, curb less tiled shower with ceiling height glass, full length product ledge and a floating double sink. The guest bedroom has a built-in closet, beautiful accent wall, and close access to a 3-piece bathroom. There is a main floor office that could be used as an additional bedroom, main floor laundry with custom built in cabinetry and 2-piece bathroom. The basement offers a full second kitchen with 10 ft island and quartz countertops, built in fireplace wall, 2 bedrooms, 2 bathrooms, gym room, laundry, utility room and storage. Sit outside with the privacy of hand-picked mature trees strategically planted along the backyard perimeter. This home is a custom paragon with every last detail accounted for! (id:53271)
The Realty Firm B&b Real Estate Team
9 Bell Mill Side Road
Middleton, Ontario
Embrace the elegance of countryside living in this stunning 6-bedroom, 3.5-bathroom home, proudly presented for sale and poised on a sprawling 7.84-acre estate. Built just a few years ago, this residence epitomizes modern luxury with the comfort of rural charm. The primary bedroom is a serene retreat, offering a large ensuite bath with a sumptuous soaker tub, complemented by two closets, one across form the other for optimal organization. The open-concept main living area, flooded with natural light, seamlessly unites with the dining space where patio doors reveal a stamped concrete back patio, perfect for alfresco dining and entertaining. A two-door attached garage and an additional 32x60ft detached shop boasting oversized garage doors cater to all your vehicular and storage needs. Gourmet moments await in the grand kitchen featuring a walk-in pantry, perfect for extra storage and tucking away countertop appliances, and a generous island with quartz countertops that invites social cooking and gathering. The large finished basement offers additional living space and flexibility, while the warmth of a gas fireplace on the main level adds coziness to the home. Outside, the property is a haven for nature lovers, enveloped by open fields and trees, with a shed, a covered front porch and ample opportunities for outdoor activities within the large yard. This property is a rare offering that blends space, comfort, and countryside splendor all in one beautiful package. Don't miss out! (id:53271)
RE/MAX Tri-County Realty Inc Brokerage
No Favourites Found

