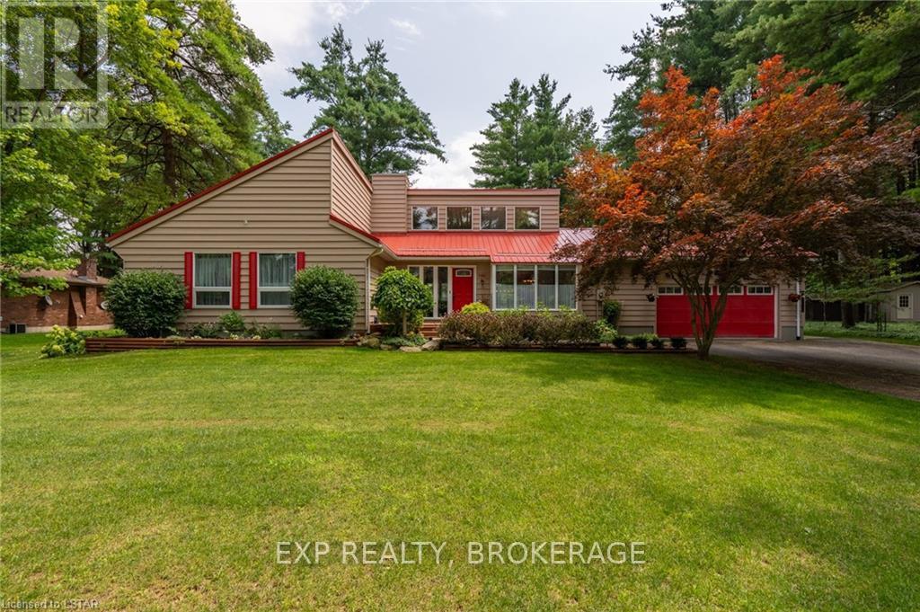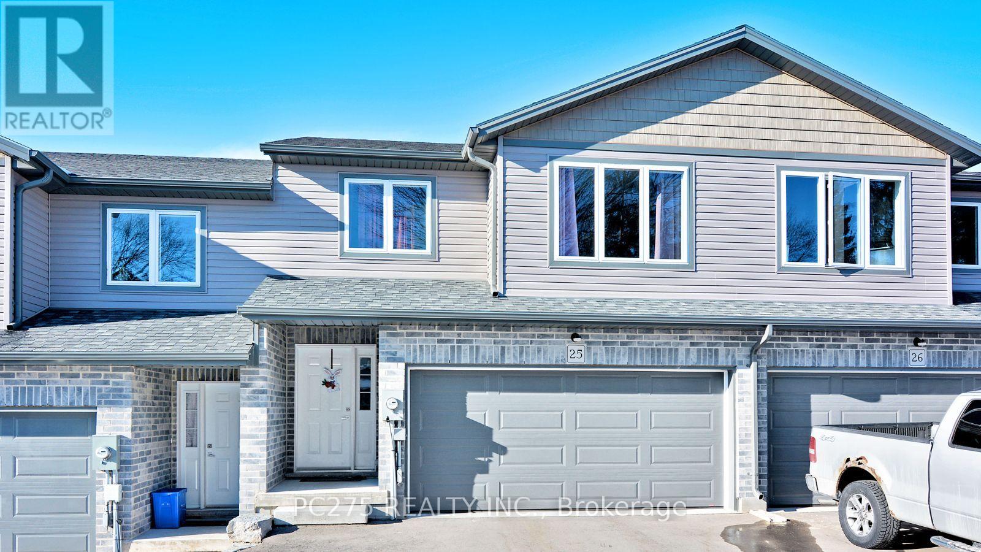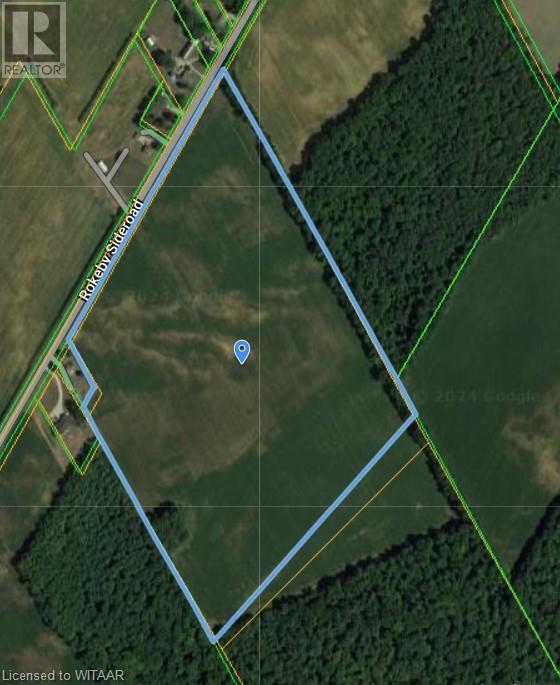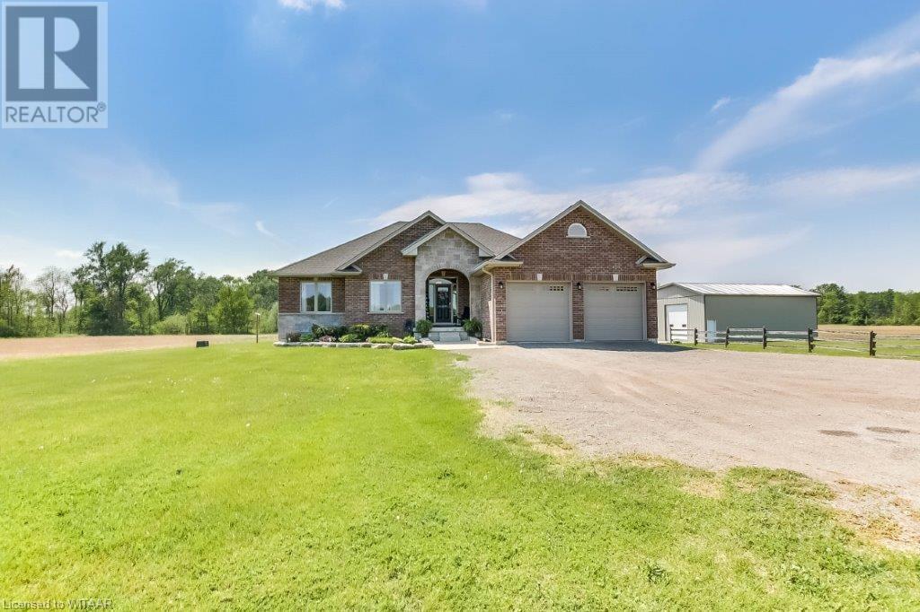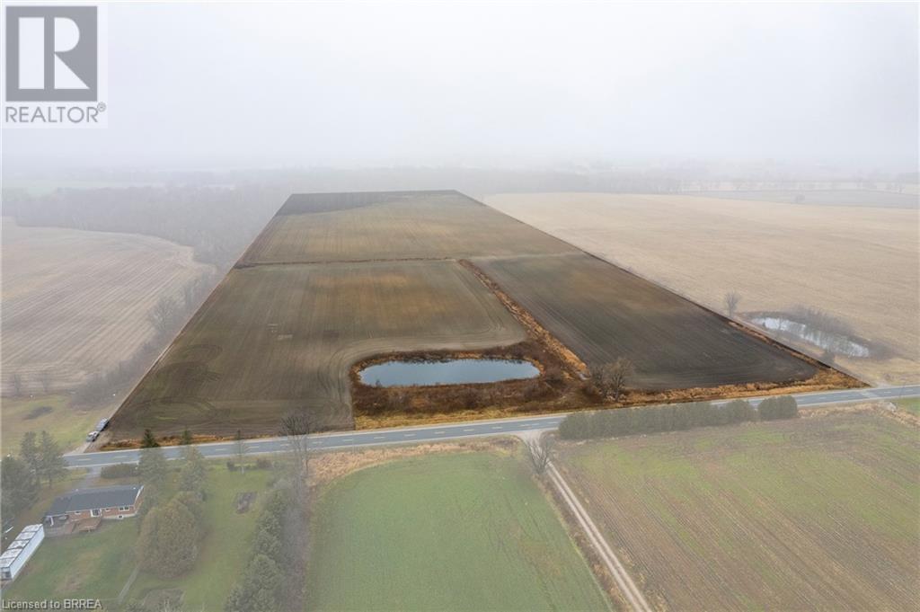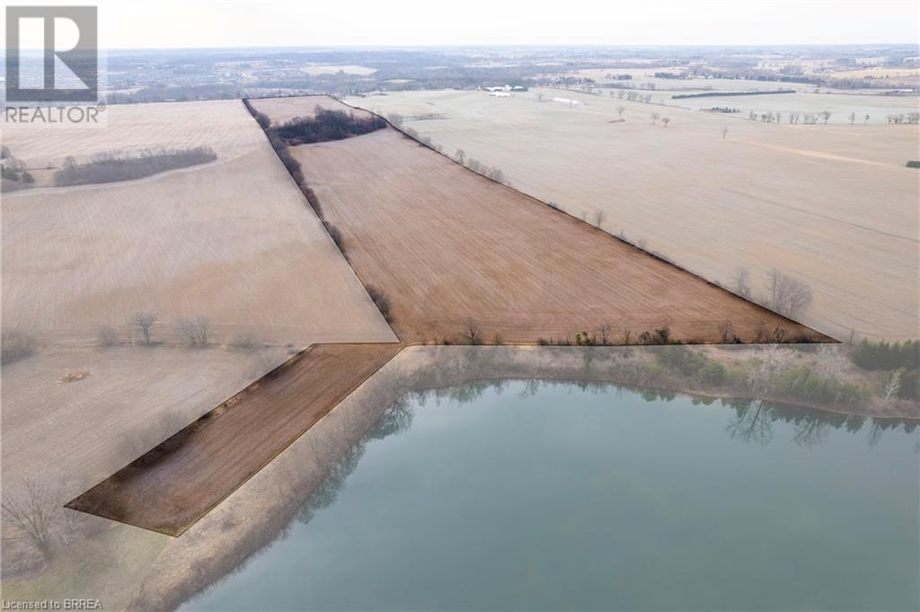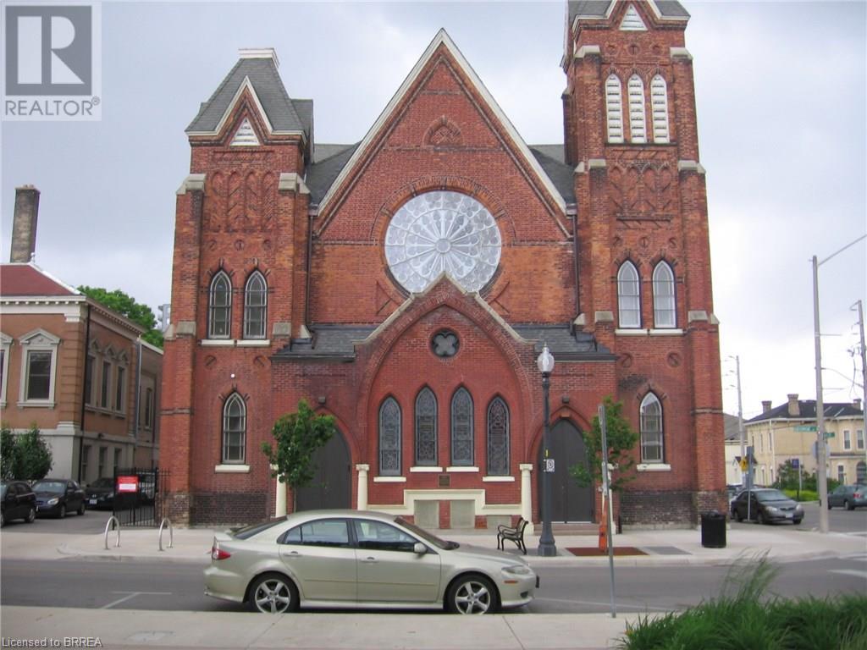LOADING
52 Braun Avenue
Tillsonburg, Ontario
Investment opportunity - Built by Hayhoe Homes this 2 storey home features 4 bedrooms, 2.5 bathrooms with approx. 2,341 sq. ft of living space on the main floor and second level plus a basement suite (approx. 912 sq. ft.) with separate entrance including a kitchen, family room, bathroom, bedroom and utility / laundry room. Other features include; separate heating & cooling systems, 9' main floor ceilings, higher basement ceilings, large basement windows, luxury vinyl plank flooring with hardwood stairs as per plan, 200AMP electrical panel with sub-electrical panel for basement unit, 2 car garage with man door, rear deck, Tarion New Home Warranty plus many other upgraded features. Taxes to be assessed. (id:53271)
Elgin Realty Limited
134 Graydon Drive
South-West Oxford, Ontario
Move-in Ready! The 'Trentwood' bungalow by Hayhoe Homes features 4 Bedrooms (2+2), 3 bathrooms including the primary ensuite with custom tile shower and double sinks, finished basement and two car garage with asphalt driveway. This open concept plan includes a spacious kitchen with pantry and island opening onto the eating area with patio door to rear deck, great room with fireplace, and convenient main floor laundry with garage access. The walk-out basement features a large finished family room, 2 bedrooms and bathroom with plenty of space remaining for storage. Other features include, 9' main floor ceilings, Hardwood and ceramic flooring as per plan, hard surface countertops in the kitchen, gas line for BBQ, bench seat in the foyer, Tarion New Home Warranty, plus many more upgraded features. Taxes to be assessed. (id:53271)
Elgin Realty Limited
103 Metcalfe Street
Ingersoll, Ontario
BRAND NEW 5 BEDROOM 3.5 BATHROOM HOME ON A LARGE LOT IN A COZY FAMILY NEIGHBOURHOOD OF INGERSOL. THIS LARGE FAMILY HOME IS COMPLETELY MOVE IN READY AND BOASTS 7 FOOT PRIVACY FENCE IN THE BACK YARD WITH LARGE DECK WITH BUILT IN SEATING. CONCRETE DRIVEWAY AND WALKWAY. DOUBLE CAR GARAGE HAS BEEN PAINTED. BRAND NEW TOP END APPLIANCES WITH GAS STOVE AND ELECTRICAL HOOKUP FOR ELECTRIC STOVE IF DESIRED. CONCRETE COUNTER TOPS. MASTER RETREAT IS ENORMOUS WITH WALK IN CLOSET AND LARGE MASTER ENSUITE. THIS HOME IS FILLED WITH NATURAL LIGHT FROM OVERSIZED WINDOWS. POT LIGHTS THROUGHOUT THE ENTIRE HOME. BEAUTIFULLY UPGRADED LIGHTING FIXTURES. FULLY FINISHED BASEMENT WITH OVER SIZED WINDOWS ALSO. SPACIOUS 5TH BEDROOM WITH FULL BATHROOM AND AN ADDITIONAL FAMILY ROOM WITH HUGE WINDOWS MAKING THE LOWER LEVEL BRIGHT AND VERY INVITING. THIS HOME LEAVES NOTHING TO BE DESIRED AND ALL OF THIS IS INCLUDED. NO RENTAL ITEMS. EVERYTHING IS OWNED. NEW SOD HAS JUST BEEN LAID. THERE IS ABSOLUTELY NOTHING TO BE DONE EXCEPT MOVE RIGHT IN AND LIVE YOUR BEST LIFE. PLS DONT OVERLOOK THE WONDERFUL VIRTUAL TOUR TO REALLY HAVE A GREAT LOOK AROUND. (id:53271)
Century 21 First Canadian Corp
16 - 297 Whiting Street
Ingersoll, Ontario
Welcome to Beau Soleil - the award-nominated subdivision that offers the epitome of comfortable and energy efficient living. The “Wave†is an over 2,025 sq. ft Net-Zero ready home designed to be at least 80% more efficient than code-built homes, making it one of the most efficient homes you'll ever live in. Kingwell Homes has spared no effort in ensuring that every part of this home is completed with purpose, from the triple-pane windows that are exceedingly energy-efficient and quieter, to the added insulation throughout the home. The upgraded foundation provides an added layer of stability to the home, while the electric vehicle port included in the price makes it convenient for you to charge your electric vehicle at home. Even the paint was selected for its healthy properties and no VOCs, making this a truly healthy home. Tucked away in a quiet cul-de-sac, this home has picturesque pond views, this home offers the perfect balance of peace and convenience. Just 5 minutes off the 401 and just 30 minutes to the new Volkswagen plant in St. Thomas. Don't miss your chance to live in this exceptional home in this exclusive subdivision! Some photos are renderings. (id:53271)
Century 21 First Canadian Corp
5 - 297 Whiting Street
Ingersoll, Ontario
If you are looking for the perfect location for accessing Woodstock, London or the St. Thomas area then check this out! This private subdivision is located just off the 401 in the growing town of Ingersoll. This home is built to a net zero ready standard which means that it is about 80% more efficient than a code built home - think almost NO utility bills! This exclusive subdivision has only 16 homes, is in a secluded area that currently backs onto a golf course on one side and a pond with green space on the other side. Inside, this gorgeous home features a large kitchen with island, quartz countertops throughout, tons of cabinetry and designer light fixtures. The mud room is located between the garage and kitchen so offloading groceries, hiding the kids' mess and staying organized is easy! Upstairs has 3 bedrooms and 2 full bathrooms. The Primary suite has a cathedral ceiling, a dressing room and a bright, beautiful ensuite with a glass walk-in shower. To finish off this beautiful home, the basement is also finished with a large rec room and a 4 piece bathroom, AND it is a walk out, so you have full access to your backyard from the basement. There is a lot of space to be found in this new home and it is hard to believe that it is only offered at $849,000! (id:53271)
Century 21 First Canadian Corp
583416 Hamilton Road
South-West Oxford, Ontario
Step into your private rural oasis just on the outskirts of Ingersoll, where the air is fresh, and the possibilities are endless! Nestled on nearly an acre of land, situated in a grove of mature trees and accessible via a winding lane way, this charming 3+1 bedroom, 2 bath side split is a slice of countryside paradise. The main floor boasts a bright, airy living/dining area with mint condition hardwood floors, leading to a south-facing deck & captivating views of the surrounding rural countryside. The functional kitchen with gas stove offers another handy outdoor access and a 2nd set of stairs to the lower level. Upstairs where original hardwood adds timeless elegance to the hall & 3 bedrooms. Youll find a family sized 4-pce bath here too! While downstairs, a 4th spacious bedroom and 3-pce bath offer flexibility and convenience. Cozy up in the warm embrace of the family room's newer gas fireplace, nestled against a handsome brick feature wall. Need more space? The partly finished, nice dry basement offers ample room for play, hobbies, or even a home daycare. And with laundry/utilities conveniently set downstairs, household chores are a breeze! With over 1176 sq ft on the main & upper plus the extra 850+/- sq ft below, there's plenty of room to grow. Enjoy the perks of a lower tax rate & the municipal water supply, all while being just minutes away from multiple 401 accesses, Ingersoll, Dorchester, Woodstock & London. Notable features: fresh paint, newer breaker panel, gutter guards, c/vac & attachments, smart thermostat, gas dryer, owned water heater & water softener. Outside, a 10x20 ft storage building with cement floor, hydro, workbench & 18 HP John Deere riding mower (with lots of accessories!) await your outdoor adventures. Lots of room for your future garage/dream shop. Don't miss out on the chance to live the rural lifestyle you've always dreamed of! Schedule your private tour & make this your forever home sweet home. Your country escape awaits! **** EXTRAS **** Lots of potential for shop or garage to the west and or south of the house. Dry basement, shingles approx 10 years old. Wallmounted TVs & mounts included. (id:53271)
Royal LePage Triland Realty Brokerage
117 Wonham Street S
Ingersoll, Ontario
If you are looking for a new place to call home, this property offers a large country style lot, complete with substantial garage that is perfect for your projects and a location that cannot be beat! Being a short walk to main street and in a family area, you will love living here! This property is also perfect for someone that wants to potentially house hack or add to their investment portfolio. With the basement unit fully renovated and includes a gorgeous in-law suite, equipped with full kitchen, 2 bedrooms and a full bath, perhaps this is your opportunity to have help cover the mortgage, consider renting it to 3+ separate tenants and grow your equity quickly. Being so close to downtown Ingersoll, this is the perfect set up for someone else to use the large yard as storage and utilize the 28X25 shop, all while you may be able to fully rent the house! Give me a call and let me show you why you want to call this home! **** EXTRAS **** The basement is fully renovated and rented but the Seller makes no guarantees or warranties. Recent appraisal has been completed. (id:53271)
Century 21 First Canadian Corp
9680 Plank Road
Bayham, Ontario
MULTI LIVING: This beautiful, private, immaculately kept home is situated on .62 acres of picturesque property, which includes a 27-foot above ground pool with a large deck for entertaining. There will be a brand new liner installed as soon as the weather permits. Also included is a pool cabana, firepit. There are 2 completely secure and separate residential buildings, joined by a heated, enclosed breezeway. The main structure is a ranch style with 3 bedrooms and 2 baths. The main floor features a living room with vaulted ceilings, hardwood flooring, and gas fireplace. The main floor also includes a modern kitchen, pantry, dining room, and laundry in the mud room. The lower level includes a fully furnished family room with a gas fireplace. The second structure is a paradise on its own, it is a Cape Cod style bungaloft. The main floor features a vaulted ceiling with gas fireplace, a bedroom with a cheater ensuite, kitchen, and dining area leading to an outside deck. **** EXTRAS **** A chair lift is included for easy access to the upstairs. These homes are absolutely move-in ready, extremely well maintained, included is a newer metal roof, sundeck, updates to the ensuite, and some flooring. (id:53271)
Exp Realty
786660 Township Road 6
Blandford-Blenheim, Ontario
Welcome to this stunning rural property nestled in the heart of southwestern Ontario. From the moment you lay eyes on the steel roof and quality elevation, you'll feel a sense of awe and opportunity. Imagine waking up to the tranquil views of the ravine and enjoying breathtaking sunsets from your south-facing backyard. Step inside to discover a spacious layout featuring four bedrooms, a bathroom, and an oversized garage with a convenient laundry room. But the real opportunity lies in the potential. With some strategic upgrades, this home could become a lucrative investment, offering the chance to add significant value to your portfolio or family's future. Upgrade the kitchen and bathrooms to elevate both style and functionality, while enhancing the already impressive entertaining space. And don't overlook the basement – with its great ceiling height, ample storage, and walkout access, it's a blank canvas just waiting for your personal touch. And it's not just about the home itself – it's about the lifestyle it offers. Picture yourself spending afternoons exploring the sprawling grounds or hosting gatherings with loved ones against the backdrop of stunning countryside views. With easy access to highways 401 and 403, you're never far from the conveniences of city living. Whether you're seeking your forever home or looking to capitalize on a lucrative investment opportunity, this property has it all. Don't miss your chance to make your country living dreams a reality. (id:53271)
Prime Real Estate Brokerage
968 Springbank Avenue N
Woodstock, Ontario
Near Pittock lake and in the ONE OF BEST neighborhoods in the city, the 968 Springbank Ave N offers to the buyers not only for its 4 large bedrooms, 3.5 bathrooms, spacious living areas with the upgraded kitchen, family room, great room ,dining room, and plus a huge private backyard.Shoppings and the amenities you could think of are within walking or short driving distance. A scenery trail along side of the lake is added as a pleasant bonus for this neighborhood. \r\nDoes a cozy, comfortable house with stylish design, well maintained in details and is located in quiet, safe , friendly neighborhood where is near the nature fit the criteria of your dream home? The 968 Springbank Ave N is it ! (id:53271)
Nu-Vista Premiere Realty Inc.
9680 Plank Rd Road
Bayham, Ontario
MULTI LIVING: This beautiful, private, immaculately kept home is situated on .62 acres of picturesque property, which includes a 27-foot above ground pool with a large deck for entertaining. There will be a brand new pool installed mid May. Also included is a pool cabana, firepit, and surrounded by many tall shade trees. There are 2 completely secure and separate residential buildings, joined by a heated, enclosed breezeway. The main structure is a ranch style with 3 bedrooms and 2 bathrooms. The main floor features a living room with vaulted ceilings, hardwood flooring, and gas fireplace. The main floor also includes a modern kitchen, pantry, dining room, and laundry in the mud room. The lower level includes a fully furnished family room with a gas fireplace, a workshop, cold room, and a storage area. The second structure is a paradise on its own, it is a Cape Cod style bungaloft. The main floor features a vaulted ceiling with gas fireplace, a bedroom with a cheater ensuite, kitchen, and dining area leading to an outside deck. The 2nd floor includes a guest bedroom with a sitting area and balcony that overlooks the main floor. A chair lift is included for easy access to the upstairs. There is a large unfinished basement that spans the whole area of the 2nd structure.These homes are absolutely move-in ready, extremely well maintained, included is a newer metal roof, sundeck, updates to the ensuite, and some flooring. (id:53271)
Exp Realty
0 Glen Erie Line
Bayham, Ontario
Beautiful 70 acre building lot just minutes from Port Burwell. Excellent yielding farmland with approximately 23 workable acres. Excellent for vegetable production. Gas lease on property. Zoned A1. Hydro available along Glen Erie line and Clark Road. Forest has been selectively logged in recent years, but has excellent future potential with good quality timber. Property is perfect for anyone looking for a serene country setting for hiking, horseback riding, hunting and more! Just minutes from Lake Erie. (id:53271)
Just Farms Realty
25 - 61 Vienna Road
Tillsonburg, Ontario
This FREEHOLD townhouse is everything you've been waiting for! Built in 2021 & has look out patio off the kitchen overlooking greenspace in the complex with a quick walk to the trail behind for a stroll in the conservation area. The fence has been fully extended to create more privacy as that is all their backyard (no common area). The unfinished basement has high ceilings & a rough-in basement with a large window that could easily be turned into a door to make a walk-out basement & patio. There are 3 great sized bedrooms upstairs & the large primary bedroom has a walk-in closet & a 3-piece ensuite. The open concept kitchen & eating area/dining room is perfect for entertaining with all new stainless-steel appliances and a large kitchen island. You will love the attached DOUBLE CAR garage. New back deck, exterior stairs, and new fence with gate around the yard. Water softener included. Home is still under Tarion Warranty. This home has all the bells & whistles youve been waiting for! (id:53271)
Pc275 Realty Inc.
9 Concession Road 3 Road
Tillsonburg, Ontario
Looking to expand your land base or looking for that perfect location for your dream home or hobby farm? (id:53271)
T.l. Willaert Realty Ltd Brokerage
2597 Nixon Road
Simcoe, Ontario
Nestled on a serene 47.5 acre plot just a short drive East of Delhi lies a dwelling that commands attention. This property boasts approximately 30 acres of fertile farmland, harmoniously blending with wooded areas and designated building sites. Here, agricultural potential meets natural habitat, offering a picturesque setting for country living. Crafted as a sanctuary for both entertaining and familial comfort, this rural retreat exudes tranquility, surrounded by woodlands and expansive fields. Upon entering, the grandeur of the residence unfolds, showcasing high ceilings, laminate floors, and an open staircase leading to the finished lower level. The heart of the home lies in its gourmet shaker-style kitchen, adorned with pristine white cabinetry, stainless appliances, and a convenient rear laundry/entry area. Adjacent, the dining room basks in natural light streaming through generous windows. The impressive greatroom is seamlessly connected to a covered porch, blurring the lines between indoor and outdoor living. Outside, a private oasis awaits, featuring an above-ground pool and newly constructed deck, perfect for leisurely afternoons. On the main floor, three bedrooms accompany the luxurious owner's suite, boasting an elegant 4-piece bath with a soaker tub, glass shower, and walk-in closet. Descending to the lower level reveals a fully finished space, offering a sprawling recreation area and an additional guest bedroom. Completing the property is a substantial 44' x 44' pole barn that was constructed in 2020. This building has roll-up doors, high ceilings & side entry, providing ample storage & workspace. With a multitude of features too numerous to enumerate, this exceptional rural residence epitomizes the finest living Norfolk County has to offer. Don't let the chance slip by to experience it firsthand. (id:53271)
Coldwell Banker G.r. Paret Realty Limited Brokerage
145541 Potters Road
Tillsonburg, Ontario
Gorgeous 50-acre parcel of productive, sandy-loam soil on the very popular Potters Road. Add these (approx.) 47 workable acres to your land base and/or build your dream home right here with the A2 zoning in Oxford County. Nice flat ground with straight lot lines and an irrigation pond. Municipal drain runs through the property and natural gas is available at the road. Former tobacco ground that has never grown ginseng. Add this coveted piece of prime ag land to your land base today. (id:53271)
RE/MAX Twin City Realty Inc
N/a Pleasant Ridge Road
Brantford, Ontario
Former tobacco & ginseng farm on 61.31 beautiful, sandy-loam acres. Situated meters from multiple resource extraction sites, within very close proximity to Brantford City Limits, the Brantford Municipal Airport and a growing industrial zone. Quick and easy access to the Hwy 403 corridor. Currently zoned A with many permitted uses and a home can also be built here. Natural Gas available at the road. This entire property is available for your immediate plans. Book your private viewing and add it to your portfolio today. (id:53271)
RE/MAX Twin City Realty Inc
65 George Street
Brantford, Ontario
ATTENTION INVESTORS!!!! 6% CAP RATE!! Located in the heart of Downtown Brantford next to Laurier Campus. This totally renovated church is fully occupied with 15 apartments (breakdown on Rent Roll) & 21 parking spaces. New electrical, plumbing, heating (2011), new Visman Boiler system (2022) - $30,000.00 & Brick/Cement work restoration (2019) - $25,000.00. (id:53271)
Century 21 Heritage House Ltd
No Favourites Found











