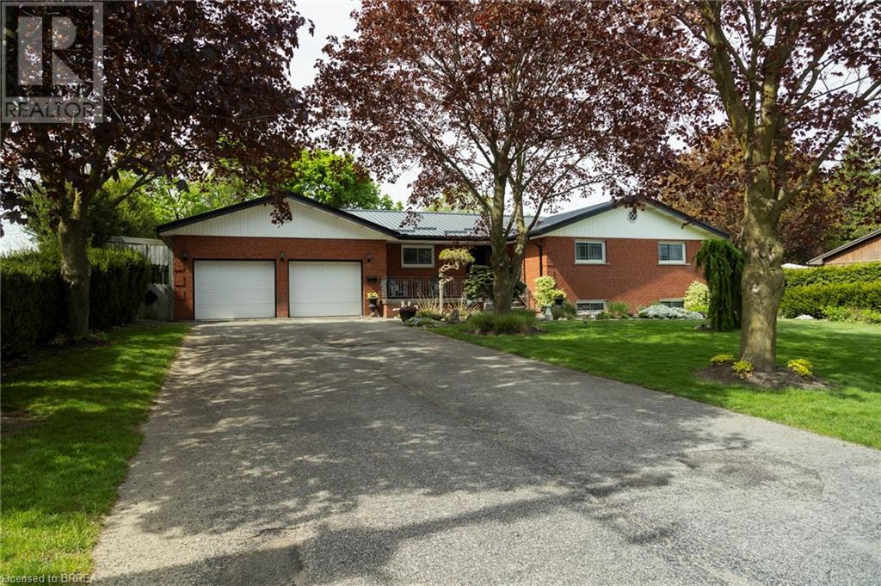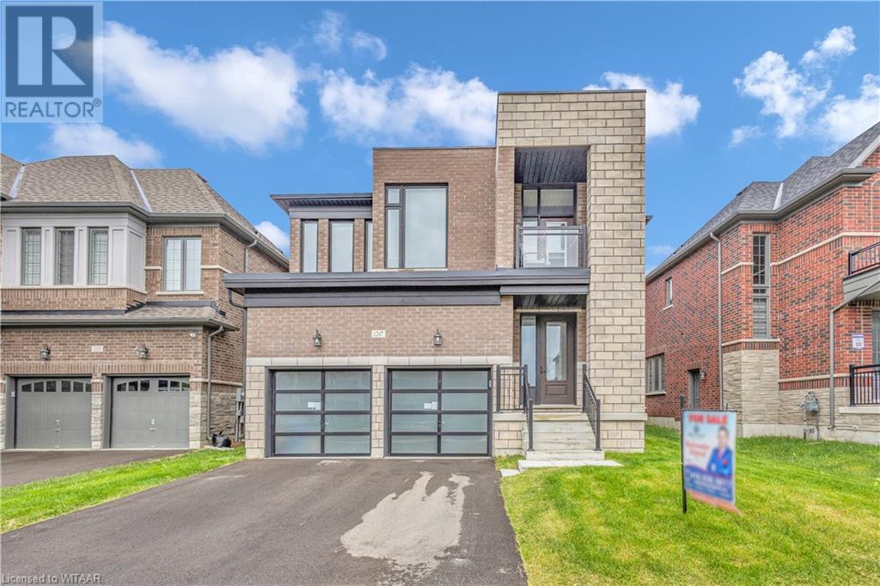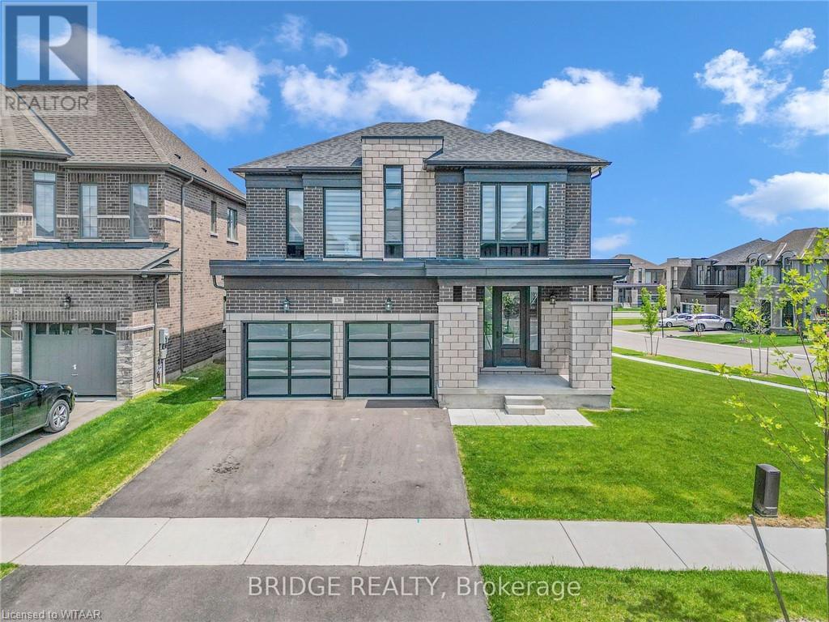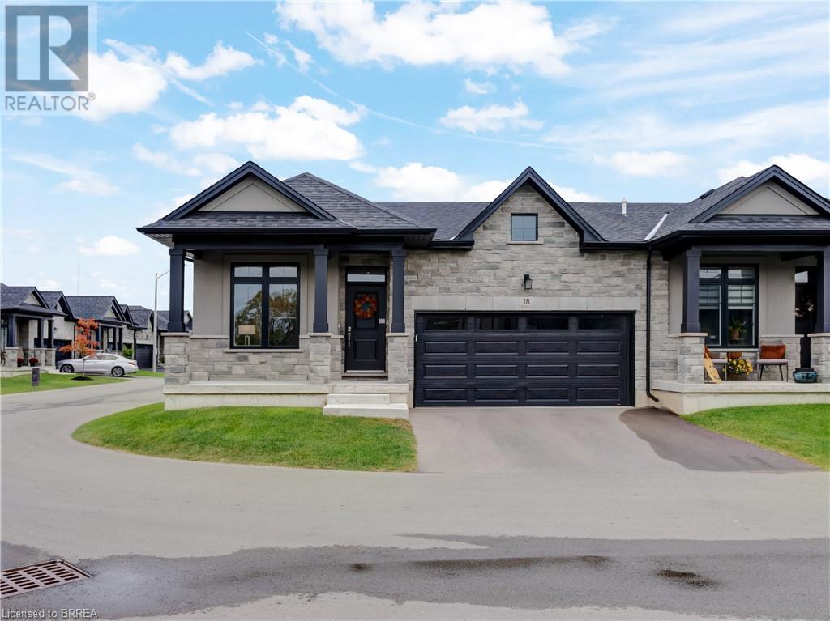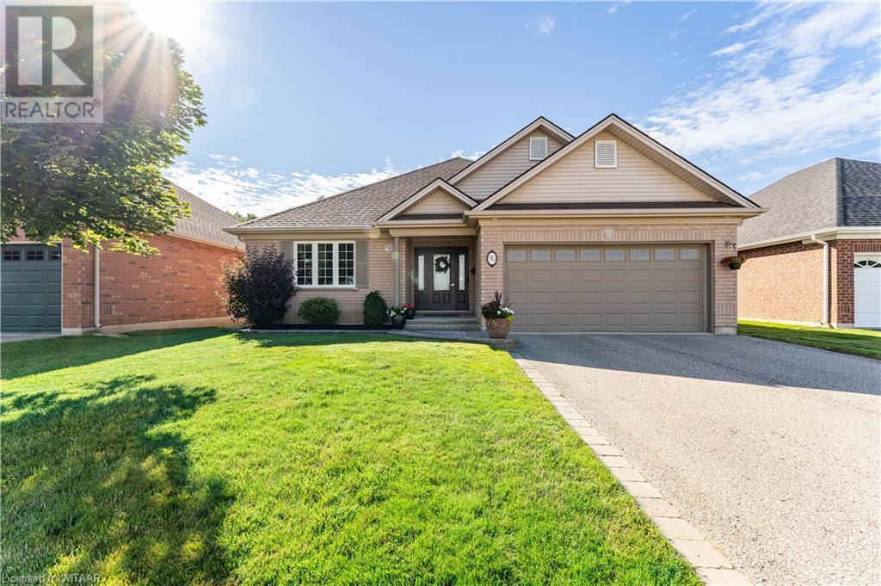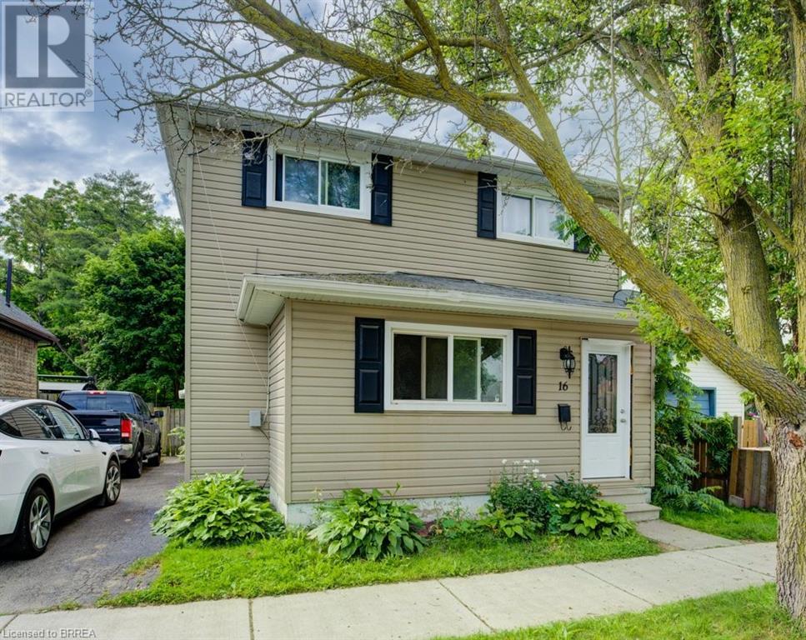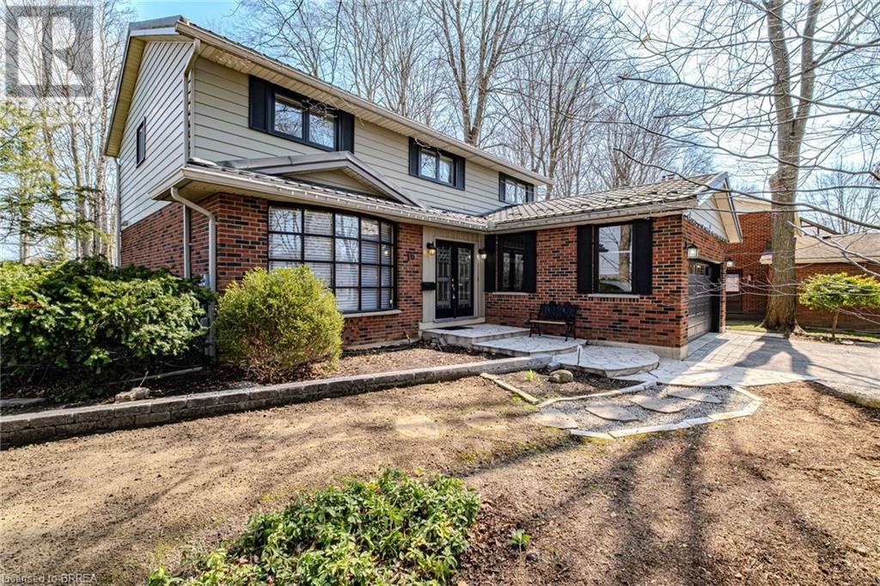LOADING
3 Cathy Street
Sweaburg, Ontario
Welcome to this stunning two-storey home with a two-car attached garage in the highly sought-after village of Sweaburg, just minutes from Woodstock, Ingersoll, and Highway 401. Over the past ten years, this home has seen numerous updates, including the kitchen, bathrooms, furnace, central air unit, water softener, and water heater. The main floor features a front living room with a skylight and gas fireplace with a beautiful floor-to-ceiling stone surround, a formal dining room, an eat-in kitchen with a center island, granite countertops, and heated floors, a two-piece powder room, and garden doors off the kitchen that lead to the expansive yard. The backyard, which backs onto parkland, boasts a large deck, a six-person hot tub, a garden shed, mature trees and beautiful garden beds. Upstairs overlooks the living room and offers three bedrooms, including a primary bedroom with an ensuite bathroom featuring heated floors, and a second four-piece bathroom. The fully finished basement includes an L-shaped rec room with gas fireplace and built-in cabinetry, a laundry room, and plenty of storage space. This home is perfect for families looking for a peaceful village setting with modern amenities and convenient access to nearby towns and highways. Additionally, the home has a generator to ensure you never lose power. Don't miss the opportunity to make this beautiful home your own! (id:53271)
Century 21 Heritage House Ltd Brokerage
48 Palm Crescent
Brantford, Ontario
Welcome to this 3+1 bed, 2 bath bungalow that has been tastefully updated. Located in the north end of Brantford and extremely close to all amenities, the 403 Hwy, Golf Courses, great schools and more! Featuring a VERY SOUGHT AFTER SIDE ENTRANCE that leads into the basement. Perfect for potential rental income down the road if you wish. The main level is open and bright with a newly renovated kitchen that is the focal point of the home. Three good sized bedrooms and an updated bathroom make it ideal for families. The lower level is spacious and features a large recreation room and a 4th bedroom. This bungalow boasts several recent upgrades, including newer windows, a newer roof, a newer furnace, and a newer air conditioning system. Tons of storage space in the huge laundry room, and a workshop area that is perfect for the hobbyist. Fully fenced rear yard and massive driveway for 4 cars. Two big sheds as well for outdoor storage. Don't miss out! (id:53271)
RE/MAX Twin City Realty Inc
14 Alpha Street
Delhi, Ontario
Beautiful, all brick bungalow family home with a double car attached garage and full in-law suite set up in the walk-up basement. This immaculate 3+1 bedroom, 2 full bath home has been lovingly updated and shows well. Featuring a functional floor plan with nice sized principle rooms, large windows and lots of recent updates. The eat-in kitchen is the heart of the home with brand new countertops and backsplash, reverse osmosis drinking water and it opens to the spacious living room and formal dining room. The main floor bathroom is sparkling clean and brand new. The fully finished basement is set up for an in-law suite with a full and brand-new kitchen, living room with gas fireplace, bedroom, full bathroom, utility room and laundry room. All new lighting and flooring throughout as well as a new furnace, a/c, roof, water heater and water softener (owned). Relax on the private back deck and admire the gorgeous, landscaped yard with fantastic fish pond. The double car attached garage is the perfect place to house your toys or use as that coveted mancave, and the extra long paved driveway offers plenty of outdoor parking. Located in a safe and mature neighbourhood, minutes to all of Delhi’s amenities. Do not delay a single moment, book your private viewing today. (id:53271)
RE/MAX Twin City Realty Inc
229 Baldwin Street
Tillsonburg, Ontario
Ravine, large lot in the Adult Community of Baldwin Place! This 3 bedroom / 3 bathroom bungalow features a wide foyer / hallway, main floor laundry, primary bedroom with ensuite walk-in shower, oversized walk-in closet, ample kitchen cupboards, a second bath with jacuzzi tub, large family room with gas fireplace overlooking the stunning backyard oasis plus an additional finished bedroom, bath and rec room in the basement. Highlights of this house include a newer roof, furnace 2021, irrigation system, a deep garage measuring 14.2 x 25.8, patio doors leading to a large deck perfect for entertaining, an oversized mature ravine lot and grass maintenance has been paid until the fall of 2024 by seller. Buyers to acknowledge a one time transfer fee of $1000.00 plus an annual association fee of $450.00 payable to the Baldwin Place Residents Association. Don't miss out on this exceptional property in a community filled with social and recreational opportunities! All measurements approx and taken by iguide. Immediate possession possible. (id:53271)
Century 21 Heritage House Ltd Brokerage
22 Bobolink Drive
Tillsonburg, Ontario
Showstopper! this stunning custom built executive home awaits. This Henry Dalm built home boasts all the expert upgrades the discerning buyer would expect. From the immaculate hardwood floors, the soaring entryway, stunning kitchen and tastefully landscaped lot to create your own private oasis. Relax on the deck in the summer and enjoy the cool breeze through your mature tress. Then when the weather turns enjoy a game of pool while enjoying the projection TV in your expertly finished basement. Do not let this opportunity slip by! Note all furnishings and chattels are negotiable! (id:53271)
Royal LePage R.e. Wood Realty Brokerage
1247 Upper Thames Drive
Woodstock, Ontario
Welcome to this stunning less than 2 years old home built by Kingsmen Builder, located in the sought-after Havelock Corners of Woodstock. This top-selling 3,055 square foot home features extensive upgrades and luxurious finishes, offering a perfect blend of style and functionality. Hardwood floors throughout the home provide a timeless and sophisticated look. Enjoy cooking in a spacious kitchen with sleek quartz countertops and upgraded appliances. 9-foot ceilings on both floors enhance the open and airy feel of the home. Each bedroom boasts its own ensuite bathroom for ultimate convenience and privacy. Upgraded showers with glass doors add a touch of elegance. 8-foot tall doors throughout the home create a grand and spacious ambiance. A large backyard perfect for children to play or for gardening. The large, unfinished basement with side entrance offers endless possibilities for customization. Don’t miss the chance to own this beautifully upgraded property in Havelock Corners. (id:53271)
Bridge Realty
138 Prince Charles Crescent
Woodstock, Ontario
Welcome to this beautiful and fully upgraded modern design approx. 3170sq ft corner lot, perfectly situated on wide frontage in Havelock neighborhood Woodstock. This house offer 4 bedrooms and 5 bathrooms (each bedroom has his own bathroom). This residence offers comfort and luxury. It has hardwood flooring, elegant oak stairs, upgraded tiles, guiding you through an open-concept layout designed for modern living. The family room, adorned with a cozy gas fireplace perfect for family time . The gourmet kitchen featuring Quartz countertops, stainless steel appliances separate dining area perfect for entertaining guests. This house offer separate living room and dining room with gas fireplace. Ascend to the second floor to discover bonus loft room, ideal for a TV room, office space, or additional seating area. With 9' ceilings on both floors, extended windows with zebra blinds, and 8tall doors. This home has filled with natural light, creating a welcoming ambiance throughout. A large backyard for kids to enjoy gardening, and a laundry room on the second floor are just a few of the many features. Conveniently located near transit, plaza, conservation area, community center, future school, place of worship, park and other amenities within walking distance. This home is ready for you to make it your own. (id:53271)
Bridge Realty
14 Carlyle Street
Brantford, Ontario
Welcome home to 14 Carlyle Street, a charming 1.5 storey home situated on a spacious lot with no rear neighbours in the family friendly neighbourhood of Old West Brant. This 2 bedroom, 1.5 bathroom home has 1495 sq ft of above grade living space that includes a roomy loft! The inviting front foyer has hardwood flooring that leads into the living room where there are deep baseboards & casing, providing a finished look and decorative detail. The formal dining room is a warm & welcoming space for family meals and casual gatherings. The kitchen showcases plenty of cupboard and counter space, all white appliances that include a gas stove, an over-the-range microwave and a built-in dishwasher. Laundry facilities can also be found here. Adjacent the kitchen is a mudroom that features closet space and a rear door accessing the backyard. The main floor is complete with the primary bedroom, a renovated 4 piece bathroom and a powder room. The second floor consists of a second bedroom and a roomy loft with the potential to be used for various purposes, from a home office to a cozy library or a creative studio. In addition, the second floor has ample closet space. The basement of the home has a large recreation room with recessed lighting and laminate flooring, and an additional bonus room. The rear yard is a green space, perfect for entertaining or play and has no rear neighbours. Located in a great family friendly neighbourhood close to parks, groceries and all amenities. Features include: new gutters & guards, windows (2017), bathroom (2019). (id:53271)
RE/MAX Escarpment Realty Inc.
1030 Colborne Street E Unit# 14
Brantford, Ontario
Welcome to 1030 Colborne St E Unit 14! This well-kept end unit bungalow is in a tranquil complex near all essential amenities and easy highway access. It is ideal as a starter home, for busy professionals, or for downsizing. This home has all updated appliances (including dishwasher), granite countertops in the kitchen, gas line for the barbecue, crown moulding throughout, and its very own carport that you don’t have to share! The open concept living room/dining room is a great space for entertaining. There are two spacious bedrooms and closets on the main floor with hardwood flooring, and a third large bedroom and an office in the basement off the cozy rec room. Enjoy the private back deck with an electric awning for some shade options. Check out this beautiful unit that has so much to offer! (id:53271)
Royal LePage Action Realty
18 Cranberry Crescent
Simcoe, Ontario
Welcome to this beautiful fully upgraded end-unit bungalow townhome located in a quite neighborhood in the beautiful town of Simcoe. This home offers 2 bedrooms, 2 bathrooms, en-suite bath with glass shower, double car garage with high quality kitchen cabinets. The spacious living room has cathedral ceiling and hardwood and tiles throughout the main level. The kitchen opens to the well sized family room that boasts the sliding doors to the wooden deck. This home is approximately 3 years old and includes quality appliances. ** (Watering with Sprinkler System and grass cutting is included in Condo fee. (id:53271)
Century 21 Heritage House Ltd
90 Weston Drive
Tillsonburg, Ontario
This is an opportunity that doesn't come up everyday! Welcome to 90 Weston Drive, Tillsonburg - this 1707sq ft brick bungalow is located on the largest lot in Baldwin Place Adult Community. The Gainsborough is the largest models within the subdivision and features 2 bedrooms on the main level plus a den! This home shows like a magazine with beautiful hardwood floors, updated paint colours, beautiful gas fireplace, you'll be in awe as soon as you enter! The den at the front of the home provides excellent flex space for a TV room, office or whatever you may need! Large kitchen has an attached eating area with doors to a stunning lot and huge interlocking patio - with privacy screens that can be added! Primary bedroom features a 3PC ensuite and large walk-in closest. There's a second bedroom, another 3PC bathroom and main floor laundry finish the main level. Downstairs offers loads more finished space with an oversized recreation room, finished family room, another bedroom and a 2PC bathroom. Out back is a real show stopper, the perfect place to sit and have a morning coffee and watch the wildlife, birds, deer and more - an absolutely perfect piece of paradise. Buyers must acknowledge a one time transfer fee of $1,000 and an annual association fee of $450.00 for year 24/25payable to the Baldwin Place Residents Association. (id:53271)
RE/MAX A-B Realty Ltd Brokerage
51 Magnolia Drive
Tillsonburg, Ontario
Welcome to 51 Magnolia Drive, nestled in the picturesque city of Tillsonburg. This turn-key 4-bedroom, 2-bathroom home is meticulously finished, offering ample space for a beautiful blend of both luxurious and comfortable living. Luxury vinyl plank flooring flows seamlessly throughout, creating an elegant ambiance. The open concept main level features a chic kitchen boasting quartz countertops, stainless steel appliances, and a subway tile backsplash. The kitchen effortlessly transitions into both the dining and main living areas. This layout creates a seamless blend of spaces, perfect for hosting guests and enjoying everyday living. The bright main level primary bedroom features a large closet and direct backyard access through a sliding door. Outside, the fully fenced backyard boasts a lovely deck and above-ground pool—a private oasis for gatherings and outdoor enjoyment. Two additional generously-sized bedrooms and a convenient 4-piece bathroom complete the main level. Descend to the lower level to find a spacious family room, perfect for gatherings, along with an additional bedroom and a beautiful 4-piece bathroom. Conveniently located within walking distance of exceptional schools and amenities, this residence offers both comfort and luxury with upgraded finishes throughout. Don't miss the chance to make this your dream home—schedule your viewing today! (id:53271)
Pay It Forward Realty
16 Simpson Street
Brantford, Ontario
Great property with large yard close to amenities, Grand River trails and parks. Good investment property or student rental within walking distance to downtown in West Brant. Nice and bright open concept kitchen with lots of natural light, island bar and laminate flooring. This home could accommodate someone who required one level living as the kitchen, laundry, 3 piece bath and bedroom are all on the main level, plus another office and the living room. The bathroom on the main level has a walk-in shower, tile surround and tile flooring. Upstairs there are 4 more generous sized bedrooms including primary bedroom with walk-in closet. The bathroom upstairs is spacious and features tile floors and tile tub surround. Windows were replaced throughout the home and bonus partial basement for storage. The fenced backyard is a good size for outdoor entertaining, and room for you and your kids or pets to play as the lot is approx 149ft long. Furnace and AC replaced in 2023. Call for more information. Floorplan available. (id:53271)
Exp Realty
5934 Richmond Road
Port Burwell, Ontario
Nestled on a sprawling 2.6-acre country property that offers ultimate peace and tranquility, this stunning 3-bedroom, 2-bathroom home is a marvel of modern renovation. Boasting a total of 2098 sq ft of living space, every inch of this residence has been meticulously updated - with all the hard work already done for you, this home is ready for you to simply move in and enjoy! Perfect for anyone looking for a hassle-free transition to a fresh and modern living space. On the inside of the home you will find a bright kitchen and living space, a cozy electric fire place, updated windows, doors, wiring, plumbing and bathrooms. The mudroom, with new epoxy flooring and spray foam insulation, includes brand-new washer and dryer, adding practical luxury to this impressive home. The exterior of the home provides the convenience of two driveways perfect for guests or RV parking. The home features a covered front porch where you can watch the sunset along the open fields, and a back deck ready for entertaining. The property is zoned agricultural, offering possibilities for further development such as additional structures or a shop, and the opportunity to keep animals. The existing shop is heated with a wood stove which has also been recently spray-foamed and features a loft that’s ready to be converted into your dream man cave. There is 200amp service at the meter for your convenience. This property is not just a home, but a lifestyle awaiting your touch. (id:53271)
RE/MAX Tri-County Realty Inc Brokerage
164 Dufferin Avenue
Brantford, Ontario
Welcome home to 164 Dufferin Ave., Brantford. In arguably one of Brantford’s most prestigious neighbourhoods, abundant with character and a rich history find this brick 2 storey family home. It awaits your finishing touches boasting 4 bedrooms on the same level and 1.5 baths with 2108 sq ft above grade. Directly across from Christ the King elementary school and an in ground pool out back to keep cool all summer long. Room for a large detached garage but existing single car detached garage with carport. High ceilings and large principle rooms on main level and get creative with bonus space in the basement AND an unfinished 3rd level attic. This home has been well cared for many many years and now awaits your visions for its future! (id:53271)
RE/MAX Twin City Realty Inc.
97 Baldwin Avenue
Brantford, Ontario
Nestled in a spacious double-wide lot, this beautifully revamped bungalow offers a perfect blend of modern comforts and timeless charm. With meticulous attention to detail, every aspect of this home has been meticulously upgraded to provide an unparalleled living experience. Four spacious bedrooms, two located on the main floor and two downstairs, offer ample space for relaxation and privacy. A total of three bathrooms, with two located upstairs and one downstairs, all feature contemporary fixtures and sleek showers for utmost convenience. Enjoy the convenience of a main floor laundry room, complete with a skylight to infuse the space with natural light, making chores a breeze. Throughout the home, brand new flooring adds a touch of elegance and durability, ensuring both style and practicality. With updated electrical wiring and plumbing systems, homeowners can enjoy peace of mind knowing that the infrastructure is in top-notch condition. The addition of a new sub pump and furnace enhances the home's efficiency and comfort, providing reliable performance year-round. Step outside into a sprawling backyard, offering plenty of space for outdoor activities and relaxation. A focal point of outdoor entertainment, the large L-shaped pool invites you to unwind and enjoy countless hours of fun in the sun. Equipped with newer pool equipment, maintenance is hassle-free, allowing you to focus on creating lasting memories with family and friends. Safety is paramount, and the fenced-in pool area provides peace of mind while ensuring privacy. A dedicated play area within the expansive backyard offers children ample space to run, play, and explore, fostering outdoor enjoyment for the whole family. (id:53271)
RE/MAX Twin City Realty Inc.
583416 Hamilton Road
South-West Oxford, Ontario
Step into your private rural oasis just on the outskirts of Ingersoll, where the air is fresh, and the possibilities are endless! Nestled on nearly an acre of land, situated in a grove of mature trees and accessible via a winding lane way, this charming 3+1 bedroom, 2 bath side split is a slice of countryside paradise. The main floor boasts a bright, airy living/dining area with mint condition hardwood floors, leading to a south-facing deck & captivating views of the surrounding rural countryside. The functional kitchen with gas stove offers another handy outdoor access and a 2nd set of stairs to the lower level. Upstairs where original hardwood adds timeless elegance to the hall & 3 bedrooms. Youll find a family sized 4-pce bath here too! While downstairs, a 4th spacious bedroom and 3-pce bath offer flexibility and convenience. Cozy up in the warm embrace of the family room's newer gas fireplace, nestled against a handsome brick feature wall. Need more space? The partly finished, nice dry basement offers ample room for play, hobbies, or even a home daycare. And with laundry/utilities conveniently set downstairs, household chores are a breeze! With over 1176 sq ft on the main & upper plus the extra 850+/- sq ft below, there's plenty of room to grow. Enjoy the perks of a lower tax rate & the municipal water supply, all while being just minutes away from multiple 401 accesses, Ingersoll, Dorchester, Woodstock & London. Notable features: fresh paint, newer breaker panel, gutter guards, c/vac & attachments, smart thermostat, gas dryer, owned water heater & water softener. Outside, a 10x20 ft storage building with cement floor, hydro, workbench & 18 HP John Deere riding mower (with lots of accessories!) await your outdoor adventures. Lots of room for your future garage/dream shop. Don't miss out on the chance to live the rural lifestyle you've always dreamed of! Schedule your private tour & make this your forever home sweet home. Your country escape awaits! **** EXTRAS **** Lots of potential for shop or garage to the west and or south of the house. Dry basement, shingles approx 10 years old. Wallmounted TVs & mounts included. (id:53271)
Royal LePage Triland Realty Brokerage
6 Lisas Drive
Sweaburg, Ontario
Welcome to this exceptional property nestled in the highly sought after location of Sweaburg, offering a perfect blend of spacious living, modern comforts, and a serene environment. Whether you're seeking ample space for a growing family, a place to entertain friends, or a peaceful sanctuary to unwind, this 3 + 2 bedroom, 3 bathroom brick bungalow with walk out basement offers it all. Perfect for children, pets, or hosting summer barbecues, the expansive backyard provides plenty of space for outdoor activities and gardening surrounded by mature trees and lush landscaping, enjoy the peace and quiet of your own secluded oasis. Inside this home the rooms never end with over 3500 sq ft of finished space. With its thoughtful layout, spacious interior, and inviting outdoor spaces, this home is ready to welcome you to a life of comfort and convenience. Sweaburg has great community spirit and is the place to be! (id:53271)
Gale Group Realty Brokerage Ltd
252 Wellington Street N
Woodstock, Ontario
Welcome to this lovely 3 bedroom 1.5 bath yellow brick Victorian home that has been tastefully and thoughtfully renovated for todays modern comforts while preserving the historical charm and character throughout. The classic covered front porch with attractive curb appeal is the perfect spot to relax and watch the world go by. Upon entering, you'll be greeted with gleaming rich hard wood floors large baseboards typical of the time period and other old world charms throughout most of the house. The main floor consists of an updated eat in kitchen equipped with SS appliances including a gas stove with gas convection oven, ample storage space and vinyl flooring and access to the side deck. The spacious dining room which could also serve as a family room, features more rich gleaming hardwood flooring and French Doors into the living room highlighting a large bright West facing window adorned with gorgeous stained glass flooding the room with lots of natural light. The office/den with built ins and laundry with convenient 2 pc bathroom and the mud room/sun room allowing access to the back yard complete the main floor. The second floor offers a primary bedroom with Oak hardwood flooring and a WIC with custom made closet door brilliantly designed for space saving. Bedrooms 2 and 3 showcase original pine plank flooring, adding to their unique character. The 5 pc bathroom with porcelain floor, dual sinks, soaker tub and walk in shower complete the 2nd floor. The private, fully fenced backyard is a delightful retreat for all ages. Unwind and relax on the lovely sizable deck with sunshade and admire the meticulously maintained perennial gardens or watch the kids enjoy the play centre with included zip line! This property is fully updated and meticulously maintained, offering you a move-in-ready experience. Welcome home! (id:53271)
Sutton Group - Select Realty
1010 Sunset Boulevard
Woodstock, Ontario
Move-in-condition 2-bedroom 2-bath brick bungalow with large 25’x16’ attached garage in beautiful south-west Woodstock. Open main floor plan: oak kitchen with stainless appliance and breakfast bar overlooking the living & dining rooms. Sparkling main floor bath, primary bedroom and 2nd bedroom with patio door to the covered deck and private fenced yard. Side door access to the finished basement with family room, office, 3-piece bath and plenty of storage. Many updates: vinyl windows, 100amp breakers, shingles & more. Fenced yard with private patio provides just the right space to relax and enjoy the kids, grandkids and pets. 55’x18’ paved driveway plus garage delivers parking for up to 7 vehicles, boats, trailers or great for road hockey. Conveniently located close to Southside park, schools, community sports complex and quick 401/403 access. Click on the 3D tour to explore this move in condition home today. (id:53271)
Royal LePage Triland Realty Brokerage
42 Mason Drive
Ingersoll, Ontario
Incredible Pie Shaped Lot! Welcome to your new home nestled in a highly desirable and mature neighborhood of Ingersoll. This elegant back split offers a seamless blend of modern comfort and timeless appeal. Upon entry, natural light fills the spacious living room, perfect for relaxing or hosting guests. The adjacent dining area effortlessly transitions into the updated kitchen, boasting quartz countertops, stainless steel appliances, a stylish island with custom wood countertop, island seating, and a small coffee bar area complete with bar fridge. Convenient access to side deck is just off the kitchen which is perfect for BBQs. Upstairs, the primary bedroom features his & hers closets, offering ample storage space, and a cheater door to main bathroom, 2 more generous sized bedrooms complete this level. Descending to the lower level, you'll find a fabulous family room with a gas fireplace, a newly renovated bathroom with tub surround, a walk out to incredible fully fenced backyard, and a large playroom which has loads of potential for an additional bedroom. If you are looking for a home with a HUGE backyard then look no further, this backyard is fabulous, featuring a deck area complete with a gazebo, gas BBQ hookup, and a spectacular view which overlooks a gorgeous landscaped lot. The basement level includes a bedroom with an egress window, a den/office space, laundry facilities, cold room w/hydro and ample storage space. Located within close walking distance to Royal Roads Public school, parks, and shopping amenities, this home offers both convenience and tranquility. Equipped with a smart Nest thermostat for efficient climate control, this residence combines practicality with modern technology. Don't miss out on this beautiful home located in a quiet neighborhood just mins from the 401! Updates: AC/Furnace 2020, Most windows & exterior doors 2015-19. (id:53271)
The Realty Firm Inc Brokerage
99 King Street Unit# 8
Tillsonburg, Ontario
Comfortable, quiet living awaits! This tastefully decorated, well maintained condo garden home features 2 bedrooms, and 2 full baths. The living room with gas fireplace is open to the spacious dining area and kitchen. The principal bedroom features a walk in closet and dedicated ensuite bath. The galley style kitchen with eating area offers tranquil views, and garden doors to the outside. The main floor laundry is in close proximity to the upper level bedrooms for total convenience. Enjoy the back yard from the nicely finished deck! The lower level opens up to an inviting family room and option for a third bedroom or den. Storage abound downstairs, too; lots and lots of space for your belongings. Plus, there's an attached single car garage! Conveniently located w/ walking to downtown, shopping, Lake Lisgar, and Memorial Park. Simply move in, and enjoy a relaxed lifestyle. Property is being sold in as is, where is condition with no representations or warranties provided whatsoever (id:53271)
Royal LePage R.e. Wood Realty Brokerage
332 Huron Street
Woodstock, Ontario
welcome to 332 Huron St, Woodstock! This charming 1.5-story home, nestled on a spacious corner lot measuring 53.8 ft by 100 ft, is the epitome of comfortable and convenient living. Whether you're a family, a couple, or an individual looking for your dream space, this home has it all. As you step inside, you'll be greeted by a large mudroom complete with ample storage, ensuring your entryway remains tidy and clutter-free. The primary bedroom is thoughtfully located on the main floor, offering easy accessibility and convenience. Upstairs, you'll find two additional bedrooms that provide both privacy and comfort. The upstairs windows were recently replaced in 2023, adding a fresh, modern touch to the home. The finished basement offers extra space that can be tailored to your needs, whether that be a recreational room, home office, or anything else your heart desires. Outside, a new driveway completed in 2024 enhances the home’s curb appeal, making a great first impression. Plus, with a bus stop conveniently located right out front, commuting around town will be a breeze. Additional upgrades include furnace (August 2023), heat pump/AC (August 2023), tankless water heater (September 2023), dryer (April 2024), and newer washer, fridge & stove. Don’t miss out on this incredible opportunity to make 332 Huron St your new home! (id:53271)
Revel Realty Inc Brokerage
16 Camrose Drive
Brantford, Ontario
North end 4+1 bedroom 2 storey home on private cul de sac. Boasting pie shaped wooded lot with inground pool. Open concept main floor plan with Living room, custom Kitchen overlooking bright 4 season room with windows on all sides. Formal Living room with dining room and main floor 2pc washroom & Laundry. Custom built ins throughout. 4 bedrooms upstairs. Master bedroom with walk in closet, ensuite bathroom with steam shower. 3 spacious bedrooms, 4pc bathroom with jet tub and heated tile floor. Lower level with recent renovation, Large L shaped Rec room with built ins, L shaped with wet bar with dishwasher, Movie area and 2pc Bathroom. Office or potential 4th bedroom. .37 of an acre wooded, private lot complete with deck and inground pool with change room. (id:53271)
RE/MAX Twin City Realty Inc
No Favourites Found



