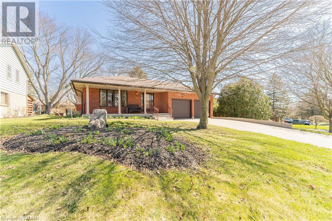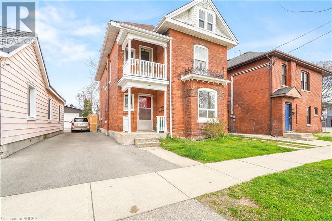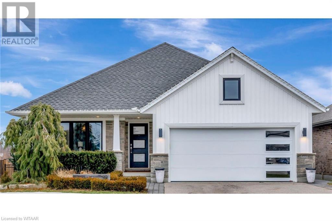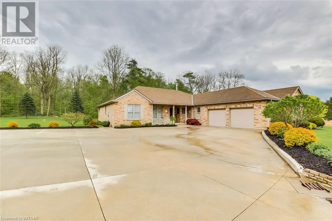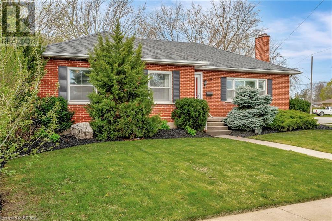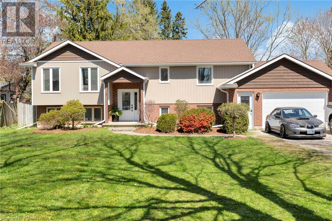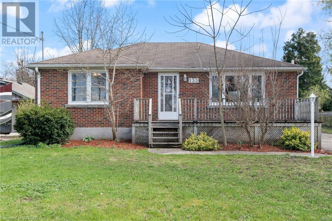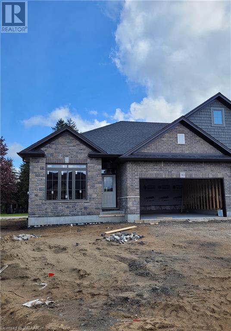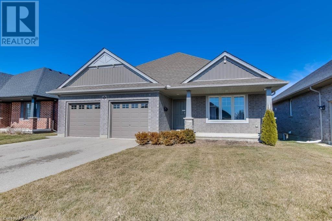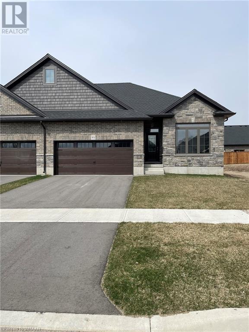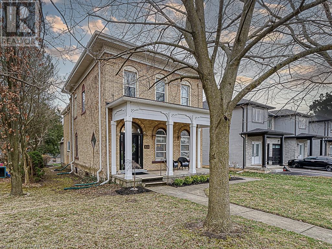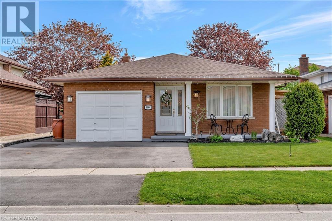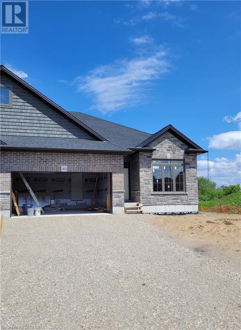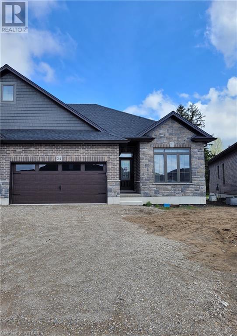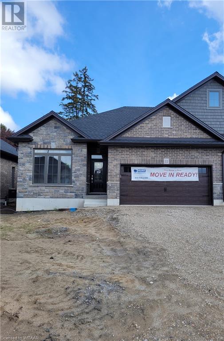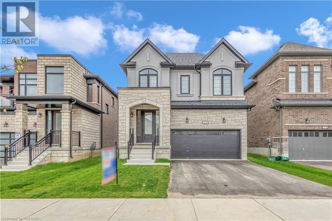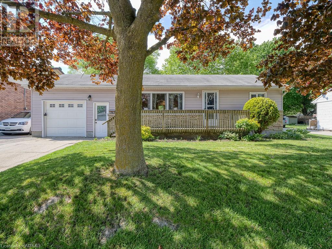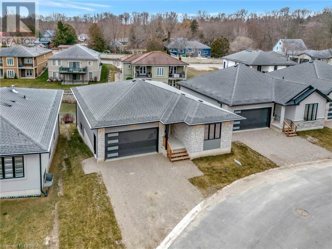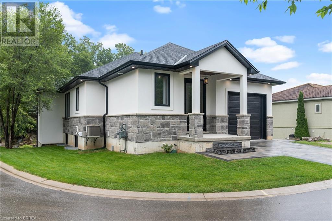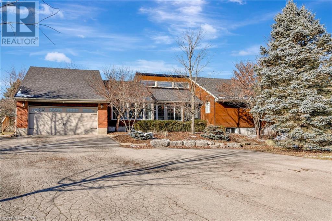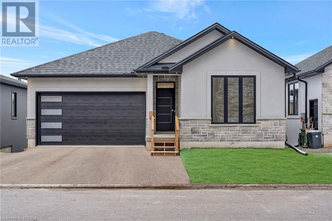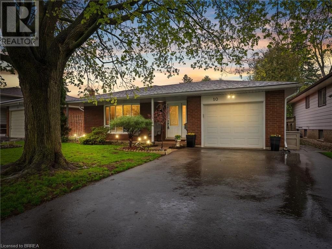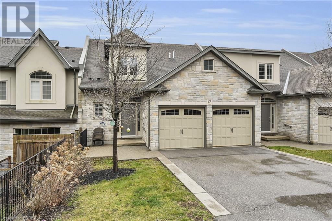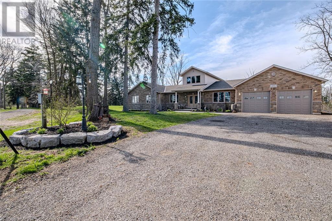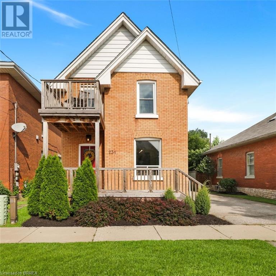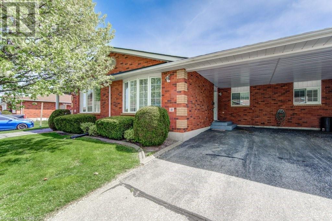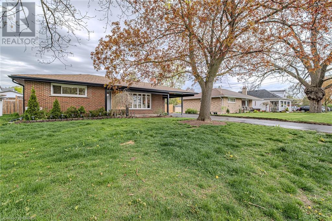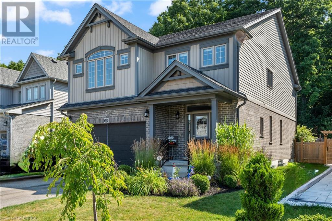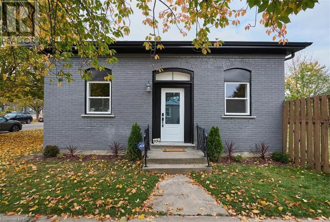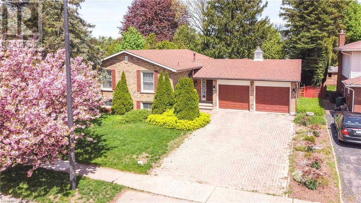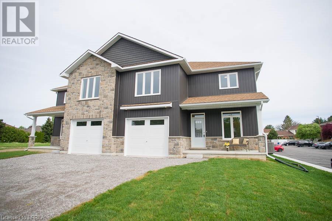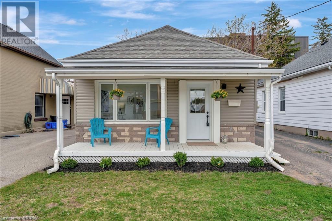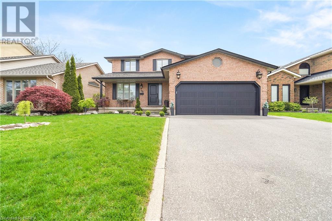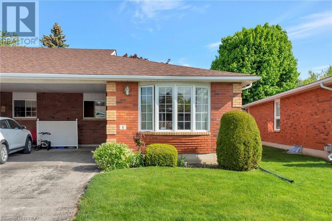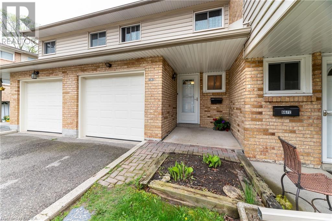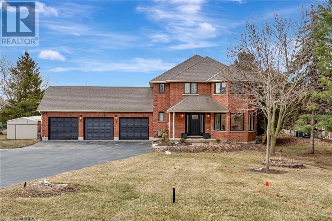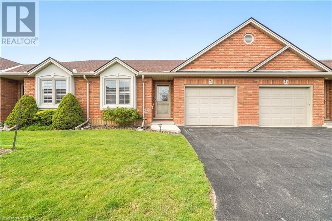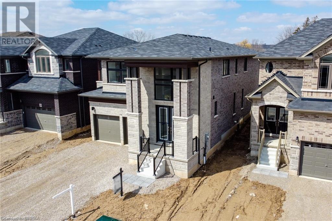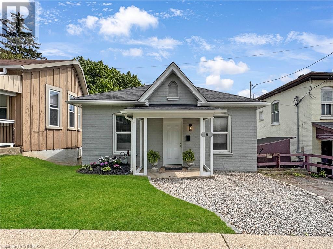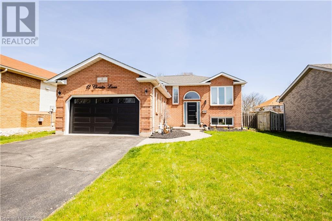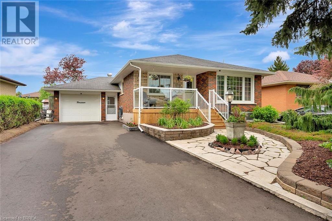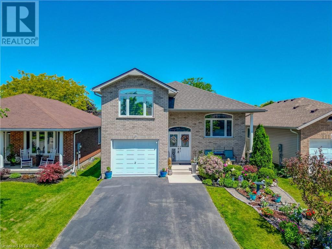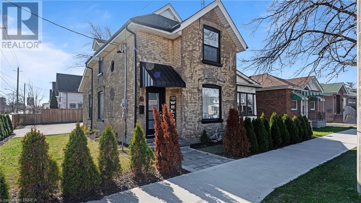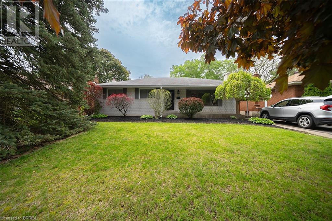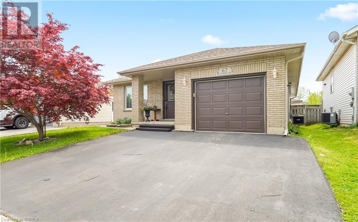LOADING
10 Robin Road
Tillsonburg, Ontario
Welcome to your new home in the heart of a mature, established subdivision in Tillsonburg's north end, where convenience meets comfort! This charming 4-level back split boasts a prime location just a stone's throw away from highway 19, ensuring effortless access to the 401. Step inside to discover a cozy eat-in kitchen adorned with a delightful bay window, perfect for savoring morning coffee or enjoying family meals bathed in natural light. The main floor welcomes you with a spacious living room and adjacent dining room, ideal for entertaining guests or relaxing after a long day. With 3+1 bedrooms and 2 bathrooms spread across the home, there's ample space for everyone to unwind and recharge. Retreat to the finished recreation room, complete with patio doors leading to a serene side patio, where you can bask in the sunshine or host summer barbecues in style. Outside, a sprawling fenced yard beckons, offering a private oasis for outdoor play, gardening, or simply soaking up the tranquility of nature. Need extra storage? Look no further than the basement, where you'll find plenty of room to stow away seasonal items and belongings. Nestled in a sought-after neighborhood renowned for it's proximity to amenities, this home offers the best of both worlds - a peaceful retreat with the convenience of urban living just moments away. Don't miss your chance to make cherished memories in this wonderful property. Welcome home to your slice of Tillsonburg. (id:53271)
RE/MAX A-B Realty Ltd Brokerage
198 Sheridan Street
Brantford, Ontario
A spacious brick duplex featuring a newly renovated 2-bedroom main floor unit with attractive laminate flooring, high ceilings and 9 baseboards, a bright living room for entertaining, a beautiful new kitchen with soft-close drawers and cupboards, modern countertops, new flooring, and a new sink, an immaculate 4pc. bathroom with a new tub and tub surround, a convenient main floor laundry room, lots of storage space in the basement, and a big patio area in the backyard. Updates include some new windows in 2019, new roof shingles in 2016, new furnace in 2023, new attic window in 2023, new flooring in 2023, new light fixtures in 2023, and more. Upper unit is currently rented. Live in the main floor unit and let the rent from the upper unit help pay your mortgage or purchase this excellent investment property and you can set your own rent for the main floor unit. Close to parks, schools, shopping, trails, and highway access. Book a viewing before it’s gone! (id:53271)
RE/MAX Twin City Realty Inc
20 Nancy Court
Tillsonburg, Ontario
Situated on a pie-shaped lot on a quiet Court on the convenient North edge of Tillsonburg you will find this beautifully designed 4 bedroom, 3 bathroom bungalow. Impressive and functional the main floor of this home features a stunning greatroom with vault ceiling, large windows and gas fireplace. The kitchen is functionally designed and features white cabinetry and quartz countertops, a large island, a pantry and stainless steel appliances. There are 3 main floor bedrooms, an ensuite bathroom and walk-in closet in the primary bedroom, a 2nd bedroom beside the main floor bathroom and a front bedroom currently being used as a home office. The mudroom hosts the laundry facilities with stackable washer/dryer and built-in storage cabinets. The basement is finished with a huge family room, a bright bedroom, a 3-pc bathroom and ample storage space. This home has gorgeous landscaping, a spacious deck, patio with firepit, a fully fenced yard and a hot tub. Come and take a look at what 20 Nancy Court offers. A quick closing can be accommodated. (id:53271)
RE/MAX A-B Realty Ltd Brokerage
156 Bell Mill Sideroad
Norfolk County, Ontario
Escape to the tranquility of country living with this charming home nestled in the picturesque countryside of Norfolk County. Embrace the beauty of rural life while enjoying the modern comforts in this inviting residence. This delightful home features a cozy living room with double sided gas fireplace perfect for relaxing evenings. The spacious kitchen with ample counter space including kitchen island and lots of storage. The bright dining area is ideal for family gatherings. With three bedrooms and three bathrooms, there's plenty of space for the whole family. The 1.2 acre property boasts beautiful views of the countryside and nearby woodlands. The lush greenery of the landscaped grounds provides a serene backdrop for outdoor activities and entertaining. Whether you're enjoying a morning coffee on the maintenance free composite deck or hosting a barbecue on the backyard patio, this peaceful setting is sure to delight. Located just minutes from Tillsonburg and a short drive to the beaches of Long Point and Port Burwell residents can enjoy easy access to local amenities, schools, and recreational opportunities, while still enjoying the privacy and serenity of country living. Don't miss your chance to own a slice of country paradise! Don't miss your chance to make this wonderful home yours. (id:53271)
T.l. Willaert Realty Ltd Brokerage
73 Franklin Street
Brantford, Ontario
Welcome to your ideal family haven in one of Brantford's most coveted neighbourhoods! This charming residence offers the perfect blend of convenience and comfort. Watch your children walk to school with ease, as esteemed educational institutions are just steps away. Plus with the hospital and highway nearby, you'll enjoy unparalleled accessibility to all amenities, including a school yard pay area across the road. This bungalow home offers 1,577 sq. ft. of main floor living, 3 bedrooms, 2 baths, large principal rooms. New furnace and air conditioning in 2021, reshingled in 2013, sitting on large lot with a 16' x 38' inground salt water pool( heater does not work). Don't miss your chance to call this sought after neighbourhood home. (id:53271)
Coldwell Banker Homefront Realty
1 Sons Street
Springford, Ontario
Welcome to this stunning raised bungalow nestled in the quiet small town of Springford. Offering the perfect blend of tranquility and modern elegance. Situated on a generous third of an acre lot surrounded by mature trees, this exquisite home has been meticulously renovated from top to bottom. Boasting beautiful finishes and a gorgeous kitchen with an oversized quartzite island. With 4 bedrooms and 3 bathrooms, this home provides ample space for the growing family or those who love to entertain. The expansive living areas are flooded with natural light, creating a warm and inviting atmosphere. With enough parking for 6 vehicles in the driveway plus a 1.5 car garage there will be no shortage of parking. Step outside to the large fenced in backyard, lots of flat grassy area to play, a fire pit for your own summer campfires, and a deck that comes right off of the dining and kitchen area making it easy to continue the fun outdoors. Recent updates include(all from 2023): Furnace & A/C, some windows, kitchen cabinets with quartzite countertops, dishwasher, fridge, Vinyl siding, eavestrough/facia/soffit, pot lights through out home inside and outside, deck boards/railing refurbished. Laminate flooring upstairs and vinyl plank downstairs. Septic cleaned out 2022. Don't miss your chance to own this exceptional property in a charming small town setting. (id:53271)
Gale Group Realty Brokerage Ltd
584446 Beachville Road
Beachville, Ontario
This beautiful brick bungalow located in the prime location of Beachville offers plenty of room for the growing family! Escape the busy city life and relax on this large lot with mature trees that backs onto open green space. Conveniently located just a few minutes to the 401, and just 10 minutes outside of Woodstock and Ingersoll with all of their amenities. On the main floor you can enjoy the open kitchen and living area complete with 3 bedrooms and a 4-piece bathroom, all carpet free! The finished basement offers a beautiful office with the potential for a fourth bedroom that includes a walk in closet, and an oversized rec room ready for you to add your finishing touches! With the large enclosed laundry and utility rooms downstairs they offer plenty of storage space to keep your living areas nice and clean. There is a large parking area next to the driveway and garage that is perfect for storing any large trailers without limiting the driveway use. The backyard features a fully enclosed yard, poured concrete patio, large hard top gazebo, and a fire pit ready for you to start creating some great memories this summer! (id:53271)
Gale Group Realty Brokerage Ltd
34 Norman Street Unit# 504
Brantford, Ontario
Welcome to The Landing! Brantford’s newest and most exciting condo development paying homage to The Brantford Flying Club and available for IMMEDIATE possession. This premium SW corner unit on the fifth-floor boasts 900 sf with 9’ ceilings, 2 bedrooms, 2 full bathrooms, a contemporary open concept design, and a sprawling 200 sf wrap around balcony with an amazing view. Luxurious upgrades throughout, including “The Sight Seer” interior design package (premium LVP flooring throughout, upgraded designer lighting, hardware, solid surface counters), and the “Premium Appliance Package” which includes a stainless-steel fridge, convection range, microwave hood, dishwasher, stacking washer & dryer (located in-suite). Two parking spots included. The building amenities are incredible and showcase a rooftop patio, speakeasy, fitness studio, and library. This outstanding north-end location is situated right in front of Hwy 403 access and a short walking distance to all of Brantford's finest amenities. This is a top-tier unit inside of an extremely well-built and innovative condo building, do not miss out. (id:53271)
RE/MAX Twin City Realty Inc
30 Matheson Crescent
Innerkip, Ontario
Fabulous open concept bungalow home offering tasteful open concept living space on the main floor. NO CONDO FEES and NO REAR NEIGHBOURS. Be prepared to be amazed. CURRENTLY UNDER CONSTRUCTION and this is your opportunity to make all the selections and ensure this home reflects your personality and is the home of your dreams. Semi detached bungalow with generous double garage. Hunt Homes quality standard finishes include custom style kitchen with granite countertops, crown and valance and large pantry; hardwood and ceramic flooring; 9' ceilings on main floor with tray ceiling in the great room; main floor laundry/mudroom; primary bedroom with luxury walk-in 3 pc ensuite; insulated floor to ceiling basement exterior walls; brick and stone exterior with potlights; 12'x12'deck; paved driveway; fully sodded lot; central air; ERV and MUCH MORE. Large windows throughout the home including the basement allows generous natural lighting for the entire home. Ask about our finished basement package. This is the LAKEFIELD Model. Virtual Tour and photos of one of the Builder's Model Homes. New build taxes to be assessed. Lot size is irregular. For OPEN HOUSE join us Saturday/Sunday 2-4p.m. at Builder’s furnished Model Home on Matheson Cres. (id:53271)
Century 21 Heritage House Ltd Brokerage
156 Glendale Drive
Tillsonburg, Ontario
Welcome to this immaculate like new bungalow, only 8 years old in a sought after neighborhood, welcome to 156 Glendale Drive. Inside you will find 2 plus 1 bedroom, 2 plus 1 bathroom with a double attached car garage located on a quiet street. Enter this home into a beautiful tiled hall way that leads to an open concept modern kitchen, dining area and great room with vaulted ceiling. The kitchen is adored with upgraded cabinetry, walk in pantry and high end appliances which are all included. Off the kitchen there is a covered deck perfect for your morning coffee. The main floor includes a large primary bedroom with a full ensuite and walk in closet. Your second bedroom is also on the main floor plus a full laundry room. Downstairs you will find a large rec room ideal for entertaining, just a big open space to use as you wish. There is also a bedroom and 2 pc bath for your visitors staying over or the older kid or maybe your office. Last but not least there is a large storage room perfect for all your belongings. (id:53271)
Royal LePage Triland Realty Brokerage
48 Matheson Crescent
Innerkip, Ontario
This property offers the opportunity of NO REAR NEIGHBOURS and NO CONDO FEES.Outstanding standard finishes are included in this open concept spacious bungalow offering 1300 sq. ft. of tasteful living space, be prepared to be amazed. Home is currently under construction offering you the opportunity to customize the finishes to reflect your personal taste ensuring this is the home of your dreams. Interior standards include granite; custom style kitchen including crown, valance, under counter lighting and a large walk in pantry; hardwood and ceramic floors; 9’ ceilings and great room with tray ceiling; generous sized main floor laundry/mudroom; primary bedroom with beautiful luxurious ensuite and large walk in closet. Exterior finishes include double garage; 12’x12’ deck; privacy fence at rear; paved driveway and fully sodded lot. To compliment your home there is central air conditioning, an ERV and expansive windows allowing natural light into your home. MUCH MUCH MORE. Additional lots, including large pie shaped lots, available with varied possession dates. Ask about our finished basement package pricing which includes a spacious family room, large 3rd bedroom and 4 pc. Enjoy your rear deck or relax in your backyard. Photos and virtual tour of Builder's Model Homes-This is the ROSSEAU Model. Other homes and lots of various sizes and possession dates available. New build taxes to be assessed. For OPEN HOUSE join us Saturday/Sunday 2-4 p.m. at Builder’s furnished Model Home on Matheson Cres. (id:53271)
Century 21 Heritage House Ltd Brokerage
126 King Street E
Ingersoll, Ontario
Do you love timeless Century homes but crave the comforts of modern living? This meticulously renovated gem nestled on a deep 205’ lot might be the perfect match for you! With a blend of classic charm & contemporary updates, this legal duplex offers undeniable allure plus a solid investment opportunity with income from 1 or 2 units. Consider occupying the stunning 1784 sf main house with the apartment as a mortgage helper or suite for family? Step inside to discover an impressive 2+1 bdrm, 2 bath main house. The remodeled open kitchen is a culinary haven, complete with an abundance of custom cabinetry, butler’s pantry, sleek concrete counters, gas range & welcoming island. An enclosed 3 season porch beckons you to relax & the functional mudroom is smart space! The main floor exudes warmth & elegance with soaring ceilings, deep moldings, hardwood & original coal fireplace (decorative) in the living rm. The cozy den/bedrm with Murphy bed, stylish 3-pce bath & laundry rm add to the main level's appeal. Upstairs, the character continues in 2 bdrms & a 3-pce bath with slate & pine plank floors plus exposed brick. Did we mention, the recently refreshed front porch & front door adding to the curb appeal, providing a perfect spot to enjoy the neighborhood ambiance? But there’s more! An added bonus is the 2 bdrm apartment, perfect for generating extra income or accommodating extended family. Enter the sep. front entrance & head up to find lots of natural light, a kitchen, laundry, living area & updated bath. This private unit also has original character: 18” baseboards, pine floors & high ceilings. Updates abound: newer shingles, eaves, soffit, windows, furnace 2024, some electrical, insulation & plumbing. Ample parking with space for up to 9 vehicles, ensuring convenience for residents & guests. An easy stroll to parks, trails, rec centers, downtown dining/shopping & Royal Roads P.S. Stretch your home ownership dollars, invest in a home that truly stands the test of time! (id:53271)
Royal LePage Triland Realty Brokerage
126 King Street E
Ingersoll, Ontario
Do you love timeless Century homes but crave the comforts of modern living? This meticulously renovated gem nestled on a deep 205’ lot might be the perfect match for you! With a blend of classic charm & contemporary updates, this legal duplex offers undeniable allure plus a solid investment opportunity with income from 1 or 2 units. Consider occupying the 1784 sf stunning main house with the apartment as a mortgage helper or suite for family? Step inside to discover an impressive 2+1 bdrm, 2 bath main house. The remodeled open kitchen is a culinary haven, complete with an abundance of custom cabinetry, butler’s pantry, sleek concrete counters, gas range & welcoming island. An enclosed 3 season porch beckons you to relax & the functional mudroom is smart space! The main floor exudes warmth & elegance with soaring ceilings, deep moldings, hardwood & original coal fireplace (decorative) in the living rm. The cozy den/bedrm with Murphy bed, stylish 3-pce bath & laundry rm add to the main level's appeal. Upstairs, the character continues in 2 bdrms & a 3-pce bath with slate & pine plank floors + exposed brick. Did we mention, the recently refreshed front porch & front door adding to curb appeal, providing a perfect spot to enjoy the neighborhood ambiance? But there’s more! An added bonus is the 2 bdrm apartment, perfect for generating extra income or accommodating extended family. Enter the sep. front entrance & head up to find lots of natural light, a kitchen, laundry, living area & updated bath. This private unit also has original character: 18” baseboards, pine floors & high ceilings. Updates abound: newer shingles, eaves, soffit, windows, furnace 2024, some electrical, insulation & plumbing. Ample parking with space for up to 9 vehicles, ensuring convenience for residents & guests. An easy stroll to parks, trails, rec centers, downtown dining/shopping & Royal Roads P.S. Stretch your home ownership dollars, invest in a home that truly stands the test of time! (id:53271)
Royal LePage Triland Realty Brokerage
1164 Iroquois Crescent
Woodstock, Ontario
Welcome to exceptional living. This 4-bedroom, 4-level back-split family home is located in the highly sought-after area of North-East Woodstock. Over the years, this residence has undergone comprehensive renovations from top to bottom. It boasts a stunning cathedral ceiling kitchen complete with maple cabinetry, a breakfast bar, and granite countertops. Experience luxury in the custom-designed bathrooms that feature floor-to-ceiling ceramics, including a lower-level 'spa-like' bathroom complete with heated floors and a glass shower. The spacious master bedroom on the lower level includes elegant wall finishes and custom-built closets. The upper level houses three additional bedrooms and another beautifully appointed 4-piece bathroom. The basement offers a laundry area, a large games/rec room, and an additional kitchen. With its numerous upgrades, this home is poised to impress! Book your showing today. (id:53271)
The Realty Firm Inc Brokerage
40 Matheson Crescent
Innerkip, Ontario
Generous pie shaped lot - be prepared to be amazed, make this the home of your dreams. This property offers the opportunity of NO REAR NEIGHBOURS and NO CONDO FEES. Outstanding standard finishes, and some additional upgrades, are incl. in this open concept spacious bungalow offering 1300 sq. ft. of tasteful living space. Home construction completed and tasteful quality finishes for the main floor have been selected by the Builder. Interior standards include granite; custom style kitchen including crown plus with this home a stainless steel Range Hood, valance, under counter lighting, large walk in pantry; hardwood and ceramic floors; 9’ ceilings and great room with tray ceiling; generous sized main floor laundry/mudroom; primary bedroom with beautiful luxurious ensuite and large walk in closet. Inquire regarding the addtional upgrades in this home. Exterior finishes include double garage; 12’x12’ deck; privacy fence at rear; paved driveway and fully sodded lot. To compliment your home there is central air conditioning, an ERV and expansive windows allowing natural light into your home. MUCH MUCH MORE. Additional lots and homes available. Photos/virtual tour of one of Builder’s Model Homes. The ROSSEAU. New build taxes to be assessed. For OPEN HOUSE join us Saturday/Sunday 2-4 p.m. at Builder’s fully furnished Model at 16 Matheson Cres. (id:53271)
Century 21 Heritage House Ltd Brokerage
24 Matheson Crescent
Innerkip, Ontario
For a limited time - Enjoy the Builder's Incentive for this new home - 50% off the cost of our finished basement package. Be prepared to be amazed, make this the home of your dreams. Outstanding standard finishes, and some additional upgrades, are incl. in this open concept spacious bungalow offering 1300 sq. ft. of tasteful living space. This property also offers the opportunity of NO REAR NEIGHBOURS and NO CONDO FEES. Home construction completed and tasteful quality finishes for the main floor have been selected by the Builder. Interior standards include granite; custom style kitchen including crown plus with this home a stainless steel Range Hood, valance, under counter lighting, large walk in pantry; hardwood and ceramic floors; 9’ ceilings and great room with tray ceiling; generous sized main floor laundry/mudroom; primary bedroom with beautiful luxurious ensuite and large walk in closet. Inquire regarding the addtional upgrades in this home. Exterior finishes include double garage; 12’x12’ deck; privacy fence at rear; paved driveway and fully sodded lot. To compliment your home there is central air conditioning, an ERV and expansive windows allowing natural light into your home. MUCH MUCH MORE. Additional lots and homes available. Ask about our 50% off the cost of Basement finish package. Photos/virtual tour of one of Builder’s Model Homes. The ROSSEAU. New build taxes to be assessed. For OPEN HOUSE join us Saturday/Sunday 2-4 p.m. at Builder’s fully furnished Model at 16 Matheson Cres. (id:53271)
Century 21 Heritage House Ltd Brokerage
22 Matheson Crescent
Innerkip, Ontario
For a limited time enjoy the Builder's Incentive for this new home - 50% off the cost of our finished basement package. Be prepared to be amazed, make this the home of your dreams. Outstanding standard finishes, and some additional upgrades, are incl. in this open concept spacious bungalow offering 1300 sq. ft. of tasteful living space. This property also offers the opportunity of NO REAR NEIGHBOURS and NO CONDO FEES. Home construction completed and tasteful quality finishes for the main floor have been selected by the Builder. Interior standards include granite; custom style kitchen including crown plus with this home a stainless steel Range Hood, valance, under counter lighting, large walk in pantry; hardwood and ceramic floors; 9’ ceilings and great room with tray ceiling; generous sized main floor laundry/mudroom; primary bedroom with beautiful luxurious ensuite and large walk in closet. Inquire regarding the addtional upgrades in this home. Exterior finishes include double garage; 12’x12’ deck; privacy fence at rear; paved driveway and fully sodded lot. To compliment your home there is central air conditioning, an ERV and expansive windows allowing natural light into your home. MUCH MUCH MORE. Additional lots and homes available. Ask about Builder's 50% off Incentive. Photos/virtual tour of one of Builder’s Model Homes. The LAKEFIELD. New build taxes to be assessed. For OPEN HOUSE join us Saturday/Sunday 2-4 p.m. at Builder’s fully furnished Model at 16 Matheson Cres. (id:53271)
Century 21 Heritage House Ltd Brokerage
69 Mackay Drive
Woodstock, Ontario
It is a fantastic opportunity! A brand new detached house with four spacious bedrooms, open concept living and dining areas, and situated in a prime location near the Thames River. The proximity to major highways, the Toyota manufacturing plant, schools, and shopping amenities adds significant value. The inclusion of quartz countertops & upgraded hardwood and the convenience of being steps away from a future school & Sikh Place of Worship are wonderful features. It seems like a well-rounded package for anyone looking for a modern and convenient living space. (id:53271)
Bridge Realty
165 Carnegie Street
Ingersoll, Ontario
Introducing an ideal opportunity for first-time buyers or those looking to downsize: a charming and affordable 3-bedroom, 1-bathroom bungalow located close to downtown Ingersoll. This cozy home features a master suite with a large walk-in closet, perfect for storing your wardrobe essentials. The spacious eat-in kitchen features a pantry room, providing ample storage space for your kitchen supplies. The large windows create a bright and inviting atmosphere. The fully finished basement offers two additional bedrooms with large windows, ideal for guests or a growing family. Outside, the big backyard provides plenty of space for pets to roam and kids to play. For added convenience, this home includes a 1-car garage with new car charger. This home has been freshly painted throughout, giving it a modern and welcoming feel. Don't miss out on this wonderful opportunity to own a cozy and affordable home in a great location! (id:53271)
RE/MAX A-B Realty Ltd Brokerage
5 John Pound Road Unit# 21
Tillsonburg, Ontario
Welcome to Unit 21, within the prestigious Millpond Estates, a luxury adult living community. As you step inside, you'll be greeted by a stylish, open-concept interior that is flooded with natural light and offering views of the tranquil waters below. The kitchen features floor-to-ceiling cabinetry, quartz counters, a stunning two-toned island with seating, and sleek black hardware for a modern, high-contrast appeal. Adjacent to the kitchen, the dinette provides seamless access to the raised balcony, perfect for summer outdoor enjoyment, while the inviting great room draws you in with its cozy fireplace for those cold nights. This home offers an abundance of living space, with the upper level featuring a primary bedroom and ensuite complete with a glass shower, with the added convenience of a main floor laundry and a 2-piece powder room. Descend to the finished walk-out basement, where you'll find additional space to spread out, including a spacious rec room that leads to a lower-level covered patio area. Completing the lower level are two bedrooms and a 3-piece bathroom, providing flexibility for guests or hobbies. Experience the epitome of modern and hassle-free living at Millpond Estates. (id:53271)
The Agency
5 John Pound Road Unit# 16
Tillsonburg, Ontario
Indulge in the of luxury of Unit 16 in the exclusive Millpond Estates adult living community! This residence showcases ultra-modern features and timeless finishes, presenting an elegant opportunity just waiting for you to make your move. A perfect pairing of stone and stucco exterior welcome you as you drive through the impressive court and arrive at this beautiful home. Step into the front foyer or through the private entrance off the single-car garage, and the open-concept living space unfolds, featuring the dream entertaining space for any at-home chef—the kitchen. A combination of white oak, white lifetime warranty quartz covering the large island, beveled subway tile and navy steel appliances are illuminated by the abundance of lighting options, whether the under-mount LEDs or the natural light blanketing the space through large trimless windows. The gorgeous kitchen flows effortlessly into the living room as a custom shiplap mantle and gas fireplace centre the room. An all-glass door leads to the upper balcony overlooking the private pond and waterfall that this community was named. The builder brilliantly executed the use of glass railings for the upper balcony so as to not hinder the serene view. A generous primary bedroom with an ensuite featuring an all-black modern marble tiled shower, with iron finishes and glass sliding doors, along with a high-end rain shower head completes the main level. As you walk down the custom-created hardwood staircase, the fully finished lower level is illuminated by LED lighting lining the baseboards as the covered lower level stone patio, secondary bedroom, secondary full washroom and storage area are revealed. An ultra-modern home with the luxury of property maintenance is awaiting you at the Millpond Estates. (Some images have been virtually staged) (id:53271)
The Agency
240 Johnson Road
Brantford, Ontario
Step into this hidden gem, a beautiful retreat home just 3 minutes to the 403, perfectly set back from the the hustle of the city. Tucked amidst a canopy of mature trees, this ranch-style home boasts 3+2 bedrooms and over 4,000sqft of living space. Positioned away from the road, it ensures a world of privacy that you are sure to embrace. Upon entering into the grand foyer, the soaring ceilings immediately convey the sense of expansive interiors. The generously sized family room, adorned with a corner fireplace and walnut flooring, seamlessly connects to the dining room. From the den and dining area, sliding doors lead you to the walk-out access with an outdoor kitchen that is an entertainer's dream, complete with an raised bar-style seating with granite counters, wet bar, fridge, and NG propane line – a perfect summer retreat and provides a custom cover for the end of the season. I. Indoors, the Clawsie kitchen is equally as impressive with greenhouse-style windows, matching granite counters and backsplash, and porcelain-tiled floors. The spacious primary bedroom offers red oak flooring, a 5-piece ensuite, and a walk-in closet with built-ins. Two additional bedrooms, a 4-piece bathroom, and a convenient laundry room complete the main level. The lower level introduces versatility with a finished 2-bedroom in-law suite boasting large windows, a 4-piece bathroom with heated floors, an exercise room, workshop, and a cold cellar. Noteworthy upgrades include Muskoka Brown Maibec in 2023, a new furnace in 2022, A/C in 2021, Roof in 2020, and fireplace repointing in 2023. (id:53271)
The Agency
64 Shakespeare Street
Port Burwell, Ontario
Looking for a cozy two-bedroom, in a family friendly community? Look no farther than Port Burwell where Big Otter Creek meets Lake Erie. This home has been extensively renovated and upgraded. All done in 2023. Exterior vinyl siding, windows, natural gas furnace, lighting, extensive electrical (60 amp.)and plumbing upgrades, wood flooring, throughout, new kitchen, bathroom, plus a giant, freshly painted basement with ample headroom. Close to the beach, marina, trails, schools, churches, shops, restaurants...A great place for retirement or raising your family. Come join this lovely community. (all appliances included). (id:53271)
Royal LePage Action Realty
5 John Pound Road Unit# 20
Tillsonburg, Ontario
Embrace the opportunity to call this custom-built bungalow in Millpond Estate your own. Its carefully designed floorplan invites you to personalize the finishing touches, from the laundry room to the option to complete the walkout basement with a rec room, bedroom, bathroom, and cosmetic upgrades (at an additional cost). Enjoy the spacious kitchen and great room, with access to a raised deck for outdoor enjoyment. The primary bedroom, featuring a 3-piece ensuite, seamlessly integrates into the main floor space. The driveway and lower patio will be completed with interlocking stones in the spring! Experience the hallmark open-concept design of Wolf Homes Inc, a staple of Norfolk's architectural excellence, all backed by a Tarion warranty for peace of mind. Don't let this opportunity slip away—make it yours today! (id:53271)
The Agency
10 Wedgewood Drive
Brantford, Ontario
Welcome to the highly sought after Cedarland area in Brantford’s North end, you have to check this out! First time for sale, this mature lot is tucked off on a quiet street but close to schools and parks. This handsome back split home has lots to offer: large bay window with lots of natural light, 4 bedrooms, 2 full baths, separate side entrance for possible second unit. Amazing spot to entertain friends and spend quality time with your growing family! Fully fenced yard with multiple decks and mature trees. Lower level features a family room for your sports enthusiast! , large laundry room, great space offering more potential. Bonus attached oversize Garage. Discover the perfect blend of space and functionality. Great location, a great neighbourhood to raise your family. Close to schools, shopping, and easy highway access. Come and see this great property asap! Don't miss out on this opportunity to call 10 Wedgewood your new home! (id:53271)
Coldwell Banker Homefront Realty
60 Dufferin Avenue Unit# 17
Brantford, Ontario
Welcome to Fernridge Estates, featuring a luxury bungalow condo with 2 car garage and walk out lot. The main level boasts an open concept design with a custom kitchen with quartz countertop and center island. Vaulted ceiling in great room with pot lights. Large master bedroom with walk in closet and spa like in-suite bathroom. A 2pc bathroom and laundry room complete this level. Hardwood throughout main level. Spiral staircase leads to lower level with walk out to patio, spacious rec room with gas fireplace, guest bedroom with 2 double closets, 4pc washroom and office. Carpet free home. (id:53271)
RE/MAX Twin City Realty Inc.
46 Oxbow Road
Brantford, Ontario
Welcome to your dream retreat nestled on over 1 acre of lush landscape, boasting a stunning walk-out bungalow with exquisite features and ample space for luxurious living. This property offers the perfect blend of tranquillity, elegance, and outdoor entertainment, making it an idyllic haven for those seeking serene country living. Enjoy the serenity of a tree-lined property, providing privacy and a sense of seclusion, while still being conveniently located to nearby amenities. This private paradise invites you to bask in the beauty of nature. Entertain friends and family in your hot tub or around the fire pit under the starlit sky, creating memories that will last a lifetime. The true beauty of this home doesn’t end outdoors, walk inside and be impressed with the attention to detail that has gone into this 5-bedroom, 4 bath home with almost 5000 sqft of finished living space. This exquisite home boasts a stunning gourmet kitchen with granite countertops, new appliances, reverse osmosis system and abundant natural light streaming through large windows. Refreshed bathrooms in 2023 with quartz and glass showers. The walkout basement creates endless possibilities for an in-law suite with the second kitchen already roughed-in. Behind the walls of this home lie some of the most amazing features. The Geothermal heating and cooling system not only reduces your carbon footprint but also your energy costs. Music and movie lovers will appreciate the built-in speakers both inside and outside of the home. With a 200 amp electrical service paired with hard wire ethernet connections, remote work has never been so easy. (id:53271)
RE/MAX Twin City Realty Inc
231 Brock Street
Brantford, Ontario
Welcome home to 231 Brock Street. This turn-key, all brick, 2-storey home is bathed in an abundance of natural light, boasting a tranquil ambiance that welcomes you from the moment you walk in the front door. With an updated interior that seamlessly blends modern elegance and cozy charm, you’ll have nothing to do but move in. Cook up culinary delights in the sleek kitchen adorned with stainless steel appliances and gleaming quartz countertops. The updated flooring adds a touch of warmth, guiding you through the space effortlessly. The primary bedroom is the perfect place to relax after a long day - offering a walk in closet and a second floor balcony, the perfect spot for late night starlit conversations or your morning coffee. The fenced yard with a sandbox and private deck provide the perfect backdrop for entertaining. The detached garage with metal roof is a practical bonus providing a great space for all your hobbies. Ideally located just steps to a wonderful family park, shopping, schools, and all major amenities this home is the perfect space for your family to make new memories! (id:53271)
Real Broker Ontario Ltd.
20 Courtland Drive Unit# 18
Brantford, Ontario
Welcome to 20 Courtland Dr #18, a bungalow-style condo located in the sought-after area of Brier Park. This welcoming home features an open concept living, dining, and kitchen area, allowing for a seamless flow throughout. Natural light floods the unit through a large picture window and skylight, creating a bright and inviting atmosphere. The condo offers two bedrooms, a four-piece bathroom, and convenient main floor laundry facilities. Step through the sliding patio door onto a spacious deck with a retractable awning, overlooking green space—an ideal spot for relaxing or entertaining. Descending to the lower level, you'll find a generously sized family room with a gas fireplace, perfect for cozy evenings. Additionally, there's a den and another bathroom on this level, providing extra convenience and space. Conveniently located, this property is close to grocery stores, shopping centers, and amenities. (id:53271)
Peak Realty Ltd.
97 Baldwin Avenue
Brantford, Ontario
Nestled in a spacious double-wide lot, this beautifully revamped bungalow offers a perfect blend of modern comforts and timeless charm. With meticulous attention to detail, every aspect of this home has been meticulously upgraded to provide an unparalleled living experience. Four spacious bedrooms, two located on the main floor and two downstairs, offer ample space for relaxation and privacy. A total of three bathrooms, with two located upstairs and one downstairs, all feature contemporary fixtures and sleek showers for utmost convenience. Enjoy the convenience of a main floor laundry room, complete with a skylight to infuse the space with natural light, making chores a breeze. Throughout the home, brand new flooring adds a touch of elegance and durability, ensuring both style and practicality. With updated electrical wiring and plumbing systems, homeowners can enjoy peace of mind knowing that the infrastructure is in top-notch condition. The addition of a new sub pump and furnace enhances the home's efficiency and comfort, providing reliable performance year-round. Step outside into a sprawling backyard, offering plenty of space for outdoor activities and relaxation. A focal point of outdoor entertainment, the large L-shaped pool invites you to unwind and enjoy countless hours of fun in the sun. Equipped with newer pool equipment, maintenance is hassle-free, allowing you to focus on creating lasting memories with family and friends. Safety is paramount, and the fenced-in pool area provides peace of mind while ensuring privacy. A dedicated play area within the expansive backyard offers children ample space to run, play, and explore, fostering outdoor enjoyment for the whole family. (id:53271)
RE/MAX Twin City Realty Inc.
209 Woodway Trail
Simcoe, Ontario
Welcome to 209 Woodway Trail in the charming town of Simcoe. This beautiful residence offers comfort, convenience, and a perfect setting for both relaxation and entertaining. Step inside and be captivated by the seamless open-concept kitchen, a true chef's dream come true. The kitchen is adorned with stunning granite countertops, touchless faucet, Reverse Osmosis system, and the huge eat-in island takes center stage, providing ample space for culinary creativity and delightful gatherings. This beautiful home offers a spacious layout with four bedrooms and four bathrooms, providing ample space for comfortable living and accommodating guests. The master bedroom is a haven of luxury, featuring a built-in USB port for convenient charging, a walk-in closet for all your storage needs, and a spa-like ensuite that promises relaxation and rejuvenation. As you step outside, be enchanted by the breathtaking view of the wooded area behind the home, offering a serene and tranquil ambiance. Book your private showing today before it's gone! (id:53271)
Pay It Forward Realty
104 Catharine Avenue
Brantford, Ontario
Step back into the past with this century-old West Brant bungalow, boasting a blend of historic charm and modern amenities, this home features three bedrooms along with a one bedroom in-law suite, with detached 12x26 garage. Situated near shopping, dining, and the scenic Grand River trails, it promises a pedestrian-friendly lifestyle. Meticulously renovated, it retains much of its original allure. The main area welcomes you with 10-foot ceilings, three bedrooms, including one w/access to an enclosed porch suitable for a home office w/separate entrance, and a main bathroom equipped w/laundry facilities. The kitchen is adorned w/stainless steel appliances, spacious island illuminated by pendant lights, and dimmable pot lights that create a cozy ambiance in the evenings. Abundant natural light streams in through large windows, enhancing the inviting atmosphere. The additional suite, accessible through a separate entrance, offers versatile living arrangements. Whether utilized as a short-term rental opportunity or a granny flat, it comprises a bedroom, bright open space featuring a exposed brick and beam, a functional kitchen w/island seating, three appliances, dimmable pot lights, and a sitting area. Property was rebuilt in 2023. All new pex plumbing, al new electrical (except garage), framing and structural upgrades and above code installation (spray foam wall, blown in attic). New top end heat pump in rear suite, rebuilt furnace in front. All windows are vinyl type and most are new. Architectural plans and permits available upon request. Don't let this opportunity slip away. Schedule your viewing today! Extras to be completed prior to closing include a fence between the vacant lot and this property. Note that the side lot is not included with this property but is available for purchase separately. (id:53271)
Royal LePage Action Realty
34 Westbrier Knoll
Brantford, Ontario
First time offered for sale! A spacious executive raised ranch with a double garage sitting on a quiet street in a great North End neighbourhood. This lovely home has over 1,550sq.ft. above grade plus a finished basement and includes a large 4-season sunroom that makes it feel like you're in cottage country with lots of windows, a vaulted ceiling, a wet bar, access to both the basement and the private backyard space, and the sunroom has its own separate furnace so you can control the temperature, a huge living room for entertaining with big windows, a formal dining room for family meals, a bright eat-in kitchen with a Corian countertop and laminate flooring, generous-sized bedrooms, and an immaculate 4pc. bathroom that has a long vanity, modern tile flooring, and a jetted tub. Let's head downstairs to the finished basement where you'll find a massive recreation room with another wet bar, attractive flooring, a stone mantel with a cozy gas fireplace, and a stairway that leads up to the sunroom, another bedroom, a 3pc. bathroom with tile flooring, the laundry room, a workshop area, a storage room under the sunroom, plenty of storage space under the foyer, and a private backyard that is surrounded by mature trees and high cedars. A great opportunity to live in this highly sought-after North End neighbourhood that's close to parks, schools, shopping, and quick access to highway 403 and highway 24. Book a viewing today! (id:53271)
RE/MAX Twin City Realty Inc
7a Yeager Avenue
Simcoe, Ontario
Absolutely stunning newly constructed custom semi-detached home! This remarkable property boasts 2118 sq. ft. of meticulously designed living space. Upon entry, you're greeted by a versatile room perfect for a bedroom, office, playroom or dining area tailored to your family's needs. The gourmet eat-in kitchen features elegant quartz countertops, a convenient walk-in pantry, and a cozy breakfast area. The adjacent living room is adorned with a spanse of windows and a charming gas fireplace, creating a warm and inviting atmosphere. The main floor also includes a practical space off the garage that is perfect for all your outdoor belongings, a sleek 2-piece bathroom, and access to the insulated 1 1/2 car garage. Moving upstairs reveals a thoughtfully planned layout with a laundry room for convenience, 2 spacious extra bedrooms, and a 4 piece guest bathroom. The second story culminates in an opulent master bedroom and ensuite area, complete with a generously sized walk-in closet, expansive windows offering natural light, a beautifully tiled shower with a glass wall, a double vanity, and LED-lit mirrors for added sophistication. Outside, you'll find a covered front porch ideal for relaxing evenings & a substantial covered back patio equipped with a roughed-in natural gas line, perfect for BBQ gatherings. Nestled on a sizeable 34 X 148-foot lot, this home offers both elegance and functionality in every detail. Price includes HST, making this exquisite property an exceptional value. (id:53271)
Revel Realty Inc
149 Dundas Street
Brantford, Ontario
Welcome to 149 Dundas Street in the City of Brantford! This 3 bedrooms, 2 bathrooms home with detached garage (with hydrdo) has been fully renovated top to bottom and is move in ready! Many updates include new kitchen, new bathrooms, new luxury vinyl plank flooring throughout, new LED Lighting including pot lights throughout, breaker panel, furnace, windows, roof, insulation, new garage door and much more. Central location in this Terrace Hill neighborhood with minutes to HWY 403 Access, schools, parks, shopping, restaurants, walking distance to Brantford General Hospital and much more. Nice patio overlooking the HUGE 131 foot deep lot with fenced backyard; great for entertaining on those hot summer nights! The Schedule your viewing today (id:53271)
RE/MAX Twin City Realty Inc
38 Royal Oak Drive
Brantford, Ontario
This stunning 2-storey executive home in the prestigious Rosedale neighbourhood features a covered front porch for enjoying your morning coffee, a spacious entrance for greeting your guests with tile flooring, a gorgeous kitchen that has a large island with a breakfast bar, granite countertops, soft-close drawers and cupboards, high-end stainless steel appliances, and a big window that looks out to the backyard, a bright family room for entertaining with hardwood flooring, an attractive fireplace, pot lighting, and patio doors leading out to the deck and patio in the fully-fenced and beautifully landscaped backyard, a formal dining room for family meals, a living room with french doors and more hardwood flooring(it was being used as a 4th bedroom), California shutters and upgraded light fixtures throughout the home, an immaculate 3pc. bath with a walk-in shower, and a convenient main floor laundry room with access to the garage rounds out the main level. Let’s head upstairs where you'll find the generous-sized bedrooms with hardwood flooring, including a huge master bedroom that enjoys a large walk-in closet and an impressive 6pc. ensuite bathroom featuring marble flooring, built-in cabinets, a modern vanity with his and her sinks, a walk-in shower with subway tile backsplash, and a separate soaker tub with a shower attachment, and there's also an updated 4pc. bathroom on this level that has a tiled shower, tile flooring, and a vanity with a marble countertop. The finished basement boasts a massive L-shaped recreation room for entertaining with hand-scraped laminate flooring, a big utility room with lots of storage space, a rough-in for another bathroom, and a large cold cellar as well. A beautiful and spacious home that's loaded with updates and sitting in a highly sought-after North End neighbourhood that's a short walk to parks, schools, shopping, the movie theatre, Walmart, restaurants, and quick access to both highway 403 and highway 24. Book a viewing today! (id:53271)
RE/MAX Twin City Realty Inc
20 Courtland Drive Unit# 6
Brantford, Ontario
Welcome to your charming all-brick bungalow-style condominium at #6-20 Courtland Drive, nestled in the sought-after Brier Park area of Brantford. This meticulously maintained end-unit condo boasts, newer flooring, and a bright, carpet-free, open-concept living space on the main level encompassing the living, dining, and kitchen areas. Large windows flood the living and dining area with natural light, newer complemented by a soothing neutral décor. The kitchen showcases beautiful maple cabinetry, a delightful backsplash, and ample storage, ensuring both functionality and style. Retreat to the primary bedroom featuring a walk-in closet and elegant California shutters. The adjacent sitting room offers access to the serene back deck, ideal for enjoying your morning coffee or hosting gatherings. Completing the main floor is a well-appointed 4-piece bathroom with a spacious vanity, tub/shower combo, and convenient laundry access. Descend to the lower level to discover a sizable family room enhanced by a cozy gas fireplace. Additionally, this level features another generously sized bedroom and a sleek 3-piece bathroom. Outside, the backyard beckons with its tranquil setting, perfect for unwinding on the deck amidst the low-maintenance surroundings. This condo's prime location provides easy access to various amenities, including schools, parks, and shopping, ensuring a hassle-free lifestyle. This property is an Estate Sale and is being sold as is, where is. Don't miss the chance to experience this exceptional property firsthand—schedule your viewing today! (id:53271)
Pay It Forward Realty
667b West Street
Brantford, Ontario
Step into the cozy charm of this Brantford townhome and prepare to be pleasantly surprised by what lies within! With a warm and inviting living room/dining room combo, this compact space is great for entertaining guests over diner thanks to the interior wall cutout that allows the cook to to continue their conversation with their guests, making meal prep a social affair. Venture upstairs to discover three spacious bedrooms, each offering ample space for rest and relaxation. The master bedroom steals the show with its generous size, offering the versatility of a home office or cozy sitting area, along with a convenient double closet. But the surprises don't end there! Descend into the recently finished basement, where you'll find even more space to spread out and unwind. Whether it's an additional living room for movie nights or a play area for the kids, the possibilities are endless. And with plenty of storage space, staying organized has never been easier. Despite its unassuming exterior, this townhome condominium is truly a hidden gem, offering the convenience of a managed property that requires very little maintenance. Plus, its prime location puts you just minutes away from grocery stores, a bustling shopping plaza, the Wayne Gretzky Sports Center, parks, schools, and easy highway access. Don't miss your chance to make this your new home sweet home! (id:53271)
RE/MAX Twin City Realty Inc.
130 Pleasant Ridge Road
Brantford, Ontario
Welcome to 130 Pleasant Ridge Road, Brantford! This stunning property offers luxurious living with 4+1 bedrooms and 3.5 baths, perfect for comfortable family living or entertaining guests. Step inside to discover engineered hardwood floors throughout the main floor, complemented by vaulted ceilings that create an open and airy ambiance. The home boasts modern upgrades, including all-new heated tiles in the upstairs en-suite, windows installed in 2021, and composite decking with clear glass railing added in 2021. Relax and unwind in the inground pool installed in 2014 or the inviting hot tub. The kitchen features elegant quartz countertops, perfect for culinary enthusiasts. Situated on 1.2 acres, this property provides a serene retreat, yet is conveniently located near amenities and you have direct access to the rail trail right from your very own backyard. Don't miss the opportunity to make this meticulously maintained residence your own! (id:53271)
Pay It Forward Realty
35 Cobden Court Unit# 24
Brantford, Ontario
A Beautiful North End Condo! This stunning move-in ready condo with an attached garage in the highly sought-after Cobden Court complex features an open concept main floor with a vaulted ceiling that makes it feel even more spacious and attractive hardwood flooring, a beautiful kitchen with tile backsplash and a moveable island with a breakfast bar, California shutters, a dining area, an inviting living room for entertaining with a corner gas fireplace and patio doors that lead out to the deck in the private backyard space, an immaculate bathroom with tile flooring and a Safe Step Walk-In Tub with shower attachment, heater and lots of jets, a cozy den, and a convenient main floor laundry room. Downstairs you'll find the finished basement with a huge recreation room with vinyl plank flooring, another bedroom that will be perfect for when family members or grandkids want to stay the night, a 3pc. bathroom with a modern vanity that has a granite countertop, and an office or craft room. Located in an excellent North End neighbourhood that's close to all amenities. Enjoy the condo lifestyle in this well maintained complex with a low condo fee! Book a viewing before it’s gone! (id:53271)
RE/MAX Twin City Realty Inc
198 Longboat Run
Brantford, Ontario
You Got To See it to Believe It as this house is loaded with Builder Upgrades worth $350K and is a mirror image of a Typical Model Home. Welcome to 198 Longboat Run West in Brantford Located in a Desirable West Brant Neighbourhood close to Schools, Trails and Parks ! This Home Features upgraded exterior consist of brick/stone 5 spacious bedrooms, 4.5 bathrooms, office/mediation room and finished basement by the builder with separate entrance totally 4400 Sq.Ft. of living space. The Double Door entrance with 10 feet ceiling welcomes you with an impressive foyer. The main level flooring consist of hardwood and premium tiles introduce you to the Dining Room, Great Room with Fireplace and a Beautiful Chef's Dream Kitchen. The wood stairs will take you to the Second Floor that features 4 Spacious Bedrooms including a luxurious Primary Bedroom with Fully Upgraded 5+ peice Ensuite boasting an extended standing shower and a double sink vanity. Three additional spacious bedrooms with access to the upgraded bathrooms (ensuite privilege). The fully finished carpet free basement (1226 ft) with separate entrance and high ceiling offers a large Rec Room, Bedroom and Full Washroom. Few Highlights of upgrades are exterior (no vinyl siding) high ceiling, windows, flooring, countertops, all washrooms, light fixtures, backsplash, smooth edges and much more. Extras, All New Appliances, Air Conditioner. Book Your Showing Today !! (id:53271)
Ipro Realty Ltd
52 Church Street
Brantford, Ontario
Welcome to this charming move-in ready bungalow at 52 Church Street in the Homedale area of Brantford, just moments from the scenic Grand River and its inviting trails. This delightful home offers a seamless open concept living and kitchen area, ideal for both relaxing and entertaining. The kitchen features sleek stainless steel appliances, a functional island, and ample storage space. Boasting three cozy bedrooms and a convenient main-level laundry, this home is designed for comfort and ease. The bathroom is well-appointed, serving the needs of both family and guests alike. The lower level of the home is partially finished, presenting additional living space with room for a desk—an ideal setup for those who work from home or require extra space for hobbies. Step outside to discover a beautifully maintained, fully fenced yard. The newer deck invites you to enjoy outdoor living and dining on the interlock brick patio, perfect for those summer barbecues or peaceful morning coffees. Additional storage needs are easily met with a newer shed, keeping your outdoor space tidy and organized. Dont miss out on this amazing opportunity at 52 Church. (id:53271)
Real Broker Ontario Ltd.
12 Christie Lane
Brantford, Ontario
Discover Your Dream Home at 12 Christie Lane in Brantford's Sought-After North End. Step into this stunning four-bedroom, two-bathroom raised bungalow, a perfect blend of modern updates and spacious family living. Freshly updated with neutral colors, this home invites you to experience its large, welcoming rooms and abundant storage spaces. The kitchen has been beautifully renovated and features sleek new flooring throughout the majority of the home, enhancing its modern appeal. A newer gas fireplace adds warmth and charm to the recreation room. Sliding doors to a sprawling back deck overlooking a pool-sized, fully fenced yard. Ideal for the remote worker, the property includes a spacious home office conveniently located next to the laundry area, ensuring that work and daily living coexist seamlessly. Situated within walking distance to both public and Catholic schools, and close to essential amenities and Highway 403, 12 Christie Lane is perfect for commuters and families looking for convenience without sacrificing community charm. Don’t miss out on this gem in a friendly neighbourhood setting. Schedule your personal viewing today and see why 12 Christie Lane should be your next home. *Tankless Water Heater and Water Softener are owned, not rented.* (id:53271)
Royal LePage Action Realty
19 Marshall Street
Brantford, Ontario
Experience the thrill of North End living in this captivating All brick bungalow! 4 bedrooms, 2 bathrooms, and a garage that sets the stage for your ideal lifestyle. Picture yourself unwinding on the charming covered porch remodelled in 2024, savoring the aroma of freshly brewed coffee. Inside, a culinary oasis awaits in the form of a stunning eat-in kitchen adorned with intricate basket weave tile backsplash and ample storage and countertop space. The spacious living room bathes in natural light, showcasing elegant hardwood floors and a picturesque window. Main bathroom renovated with a modern flare, and 2 very well sized bedrooms. For convenience you have a main floor laundry and storage with access to the rear deck and yard. Downstairs you will discover an entertainment haven in the expansive basement. Revel in the vast recreation room, perfect for hosting unforgettable gatherings on resilient vinyl flooring. A pristine 3-piece bathroom adds convenience, while a storage room provides organizational bliss. With a side entrance offering versatile access, the possibilities are endless. Outside, the landscaped backyard beckons with a sprawling new deck setting the stage for memorable summer soirées. Recent updates, include Front Porch, rear deck and driveway. Nestled on a serene tree-lined street in the coveted North End, this home epitomizes pride of ownership. Single car garage door open to a huge space perfect for the hobbyist. Embrace a lifestyle of convenience, with parks, schools, and amenities just a stone's throw away. Don't miss your chance to make this enchanting home yours—schedule a viewing today before it disappears into the hands of another lucky homeowner! (id:53271)
Century 21 Heritage House Ltd
27 Landon Avenue
Simcoe, Ontario
Welcome to 27 Landon Avenue, Simcoe – boasting 2,547 square feet of living space with 5 bedrooms and 3 bathrooms. Nestled on a quiet street, this elegant home features a seamless blend of modern convenience and timeless charm. The kitchen opens to a cozy breakfast bar perfect for casual meals and a dining room for formal occasions. The spacious living area offers an electric fireplace and ample room for relaxation or entertaining. Retreat to the master suite with an ensuite bathroom as well as his and hers closets. Outside, a well maintained yard awaits, ideal for outdoor activities. With an attached garage and proximity to amenities, including shops, restaurants, parks, and schools, this home offers the epitome of modern luxury living in Simcoe. Schedule your private showing today and make 27 Landon Avenue your new address. (id:53271)
RE/MAX Twin City Realty Inc.
361 St Paul Avenue
Brantford, Ontario
Conveniently located, this two-storey century home has undergone a complete transformation inside and out, seamlessly blending its timeless charm with modern aesthetics and conveniences. Situated within easy reach of public transportation, grocery stores, parks, schools, Highway 403, the hospital, and numerous dining options, this residence showcases numerous recent upgrades. These upgrades include new windows, bathrooms, kitchen, appliances, plumbing, HVAC, furnace, 200-amp service, wiring, LED pot lights, drywall, main floor laundry, paint, sod, cedar fencing, and appliances, all completed between 2020 and 2021. The deck (12X16FT) is equipped with a convenient natural gas BBQ hookup. The house features three access doors and a sunroom for relaxation. With nothing left to be done, this property presents exceptional value. Additionally, its C8 Zoning allows for a range of potential uses. (id:53271)
Century 21 Heritage House Ltd
6 Sherry Lane
Brantford, Ontario
Discover this wonderful ranch/bungalow style home, situated in the desired area of the matured Grand Woodlands of Brantford. This home features five generously sized bedrooms and two full bathrooms, making it an ideal space for your growing family. The gleaming hardwood floors throughout the main level add a touch of sophistication. The large living room boasts a natural wood-burning fireplace, a separate dining area, and a bright sunken den/sunroom with doors leading to the rear yard. Step outside and enjoy outdoor living in the yard, offering plenty of shade and privacy from the mature trees and bushes. The lower level, with its separate entrance, opens up a world of possibilities, such as a future in-law suite or separate apartment. It also offers plenty of space, including a large recreation room, two more bedrooms, a full bathroom, and finished laundry room. (id:53271)
RE/MAX Twin City Realty Inc.
67 St Patricks Drive
Brantford, Ontario
West Brant Family Home! A beautiful 5 bedroom, 2 bathroom bungalow with an attached garage sitting on a quiet street in the desired West Brant neighbourhood that’s close to parks, schools, churches, shopping and trails. This lovely home features a spacious living room for entertaining with attractive laminate flooring, a bright eat in kitchen with ceramic tile flooring and sliding patio doors that lead out to the fully-fenced backyard with a deck and a hot tub(hot tub is “as is” because it’s currently not working), generous sized bedrooms and an immaculate 3pc. bathroom round out the main level. There is lots of parking with room for 3 cars between the single car attached garage and the private double wide driveway. The basement is partially finished with 2 additional bedrooms that enjoy a walk-in closet and ensuite privilege, and there is a huge unfinished area that would make a perfect recreation room. Recent updates include new windows in 2014, new roof shingles in 2014, new furnace in 2022, new central air in 2022, R14 insulation in the attic in 2023, new sump pump in 2024, new electric dryer in 2024, an owned alarm system (not currently monitored), and an owned water heater and water softener. A great opportunity to own a spacious family home in an excellent West Brant neighbourhood. Book a viewing before it’s gone! (id:53271)
RE/MAX Twin City Realty Inc
RE/MAX Twin City Realty Inc.
No Favourites Found

