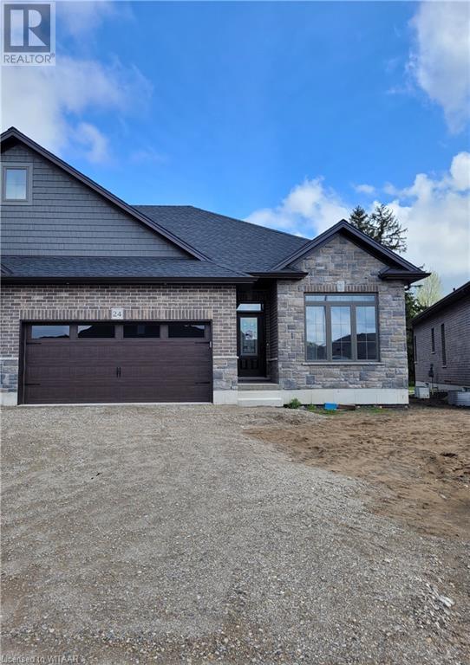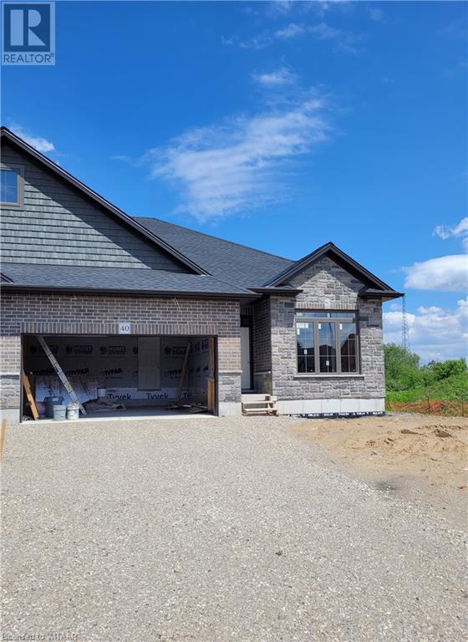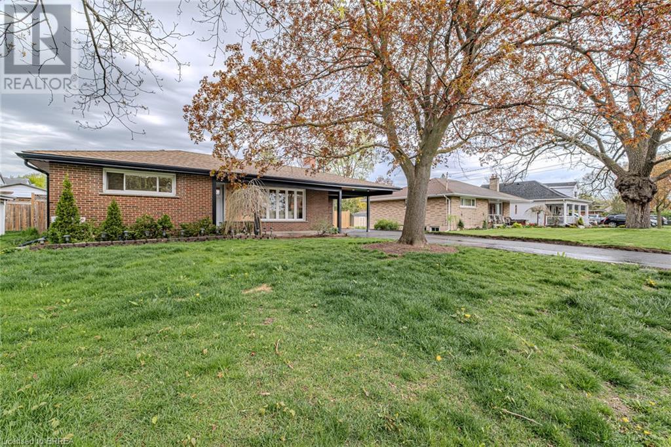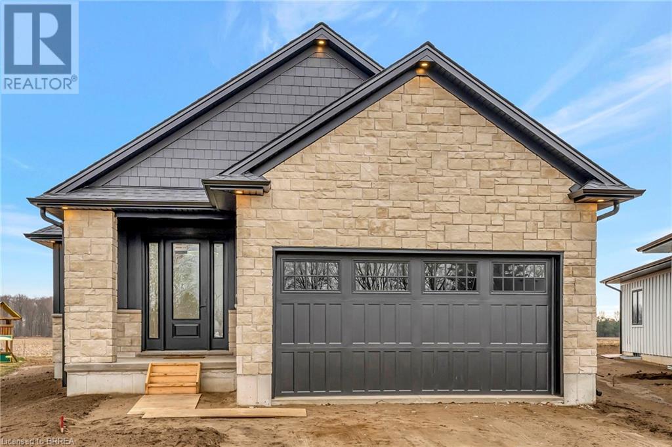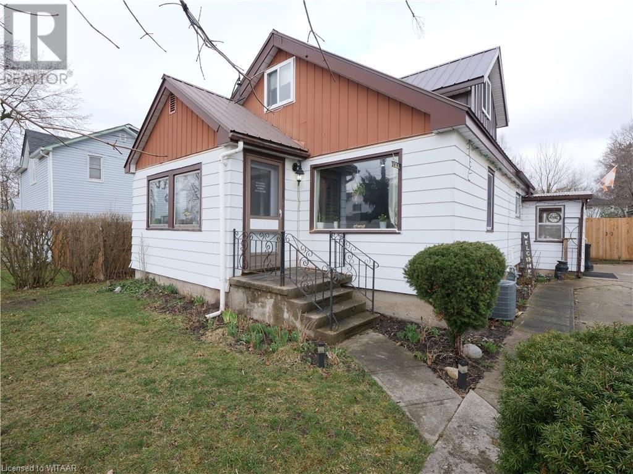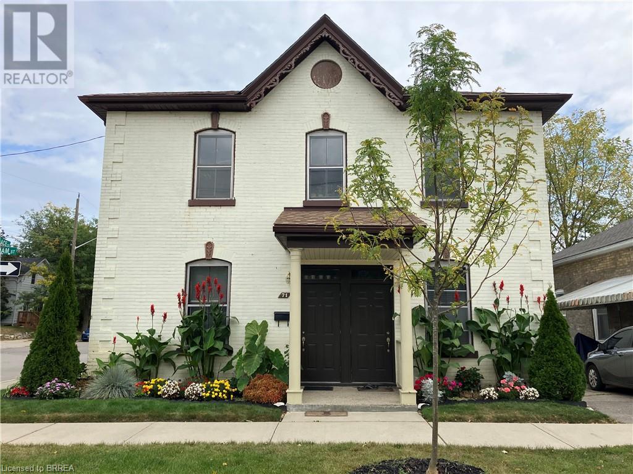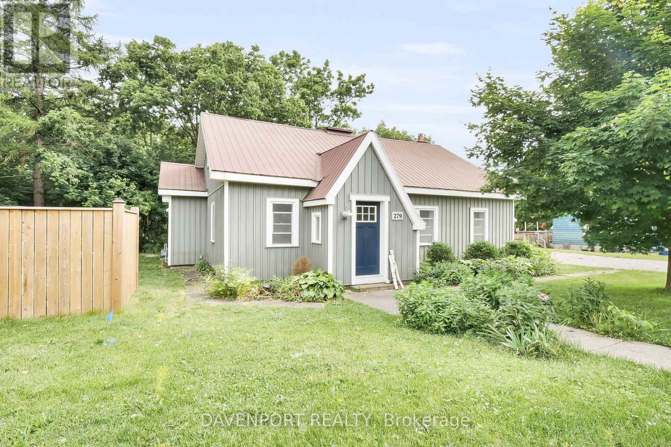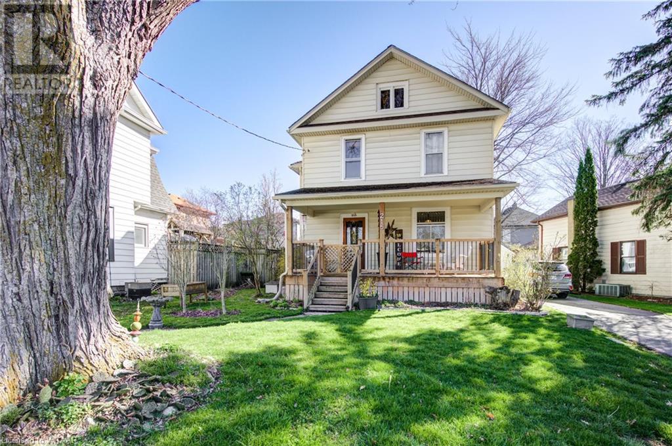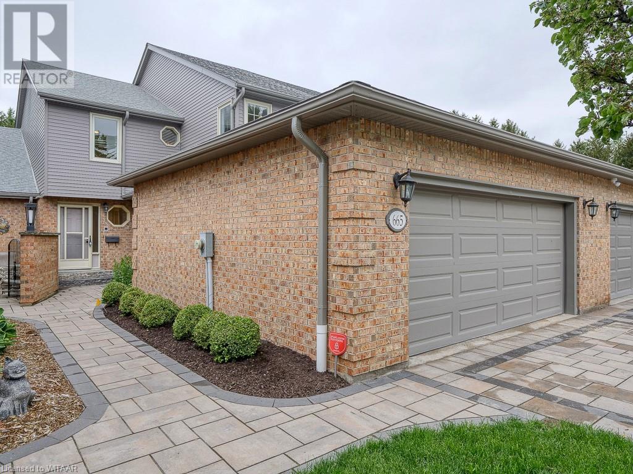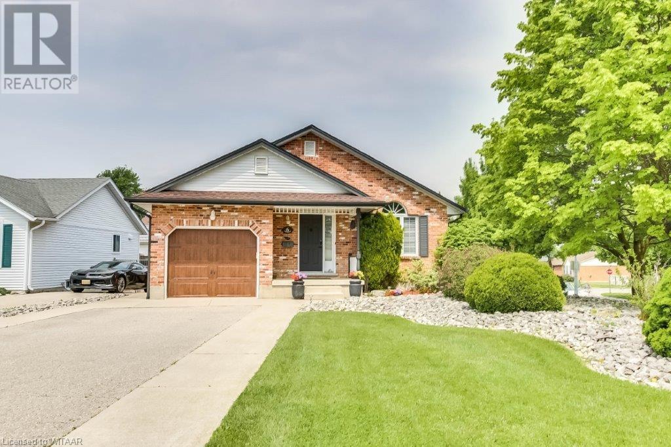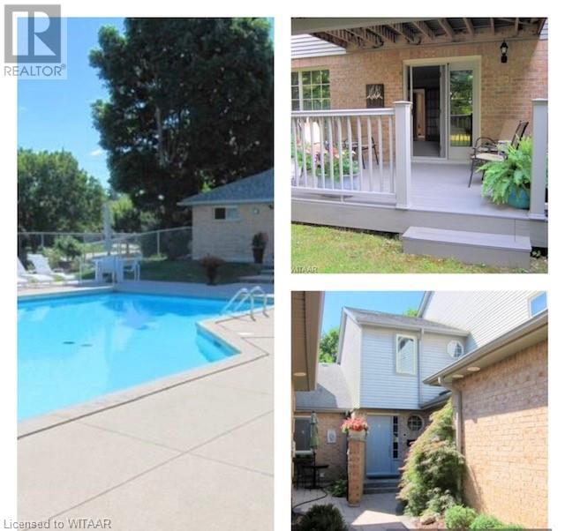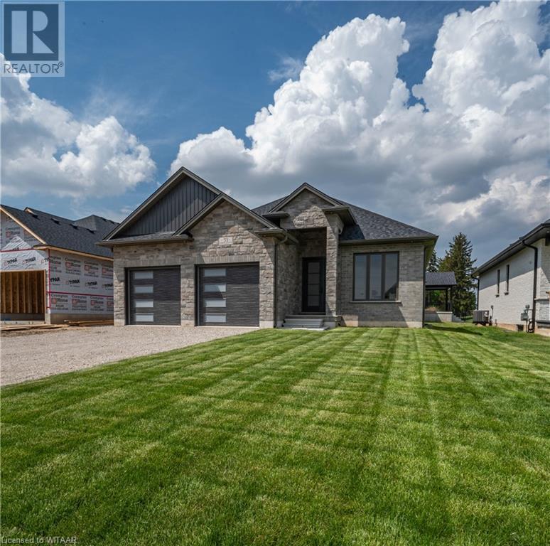LOADING
24 Matheson Crescent
Innerkip, Ontario
For a limited time - Enjoy the Builder's Incentive for this new home - 50% off the cost of our finished basement package. Be prepared to be amazed, make this the home of your dreams. Outstanding standard finishes, and some additional upgrades, are incl. in this open concept spacious bungalow offering 1300 sq. ft. of tasteful living space. This property also offers the opportunity of NO REAR NEIGHBOURS and NO CONDO FEES. Home construction completed and tasteful quality finishes for the main floor have been selected by the Builder. Interior standards include granite; custom style kitchen including crown plus with this home a stainless steel Range Hood, valance, under counter lighting, large walk in pantry; hardwood and ceramic floors; 9’ ceilings and great room with tray ceiling; generous sized main floor laundry/mudroom; primary bedroom with beautiful luxurious ensuite and large walk in closet. Inquire regarding the addtional upgrades in this home. Exterior finishes include double garage; 12’x12’ deck; privacy fence at rear; paved driveway and fully sodded lot. To compliment your home there is central air conditioning, an ERV and expansive windows allowing natural light into your home. MUCH MUCH MORE. Additional lots and homes available. Ask about our 50% off the cost of Basement finish package. Photos/virtual tour of one of Builder’s Model Homes. The ROSSEAU. New build taxes to be assessed. For OPEN HOUSE join us Saturday/Sunday 2-4 p.m. at Builder’s fully furnished Model at 16 Matheson Cres. (id:53271)
Century 21 Heritage House Ltd Brokerage
40 Matheson Crescent
Innerkip, Ontario
Generous pie shaped lot - be prepared to be amazed, make this the home of your dreams. This property offers the opportunity of NO REAR NEIGHBOURS and NO CONDO FEES. Outstanding standard finishes, and some additional upgrades, are incl. in this open concept spacious bungalow offering 1300 sq. ft. of tasteful living space. Home construction completed and tasteful quality finishes for the main floor have been selected by the Builder. Interior standards include granite; custom style kitchen including crown plus with this home a stainless steel Range Hood, valance, under counter lighting, large walk in pantry; hardwood and ceramic floors; 9’ ceilings and great room with tray ceiling; generous sized main floor laundry/mudroom; primary bedroom with beautiful luxurious ensuite and large walk in closet. Inquire regarding the addtional upgrades in this home. Exterior finishes include double garage; 12’x12’ deck; privacy fence at rear; paved driveway and fully sodded lot. To compliment your home there is central air conditioning, an ERV and expansive windows allowing natural light into your home. MUCH MUCH MORE. Additional lots and homes available. Photos/virtual tour of one of Builder’s Model Homes. The ROSSEAU. New build taxes to be assessed. For OPEN HOUSE join us Saturday/Sunday 2-4 p.m. at Builder’s fully furnished Model at 16 Matheson Cres. (id:53271)
Century 21 Heritage House Ltd Brokerage
48 Matheson Crescent
Innerkip, Ontario
Very Large pie shaped lot - be prepared to be amazed, make this the home of your dreams. This property offers the opportunity of NO REAR NEIGHBOURS and NO CONDO FEES. Outstanding standard finishes are for you to choose to make this the home of your dreams and are included in this open concept spacious bungalow offering 1300 sq. ft. of tasteful living space. Interior standards include granite; custom style kitchen including crown, valance, under counter lighting, large walk in pantry; hardwood and ceramic floors; 9’ ceilings and great room with tray ceiling; generous sized main floor laundry/mudroom; primary bedroom with beautiful luxurious ensuite and large walk in closet. Exterior finishes include double garage; 12’x12’ deck; privacy fence at rear; paved driveway and fully sodded lot. To compliment your home there is central air conditioning, an ERV and expansive windows allowing natural light into your home. MUCH MUCH MORE. Additional lots and homes available. Photos/virtual tour of one of Builder’s Model Homes. The ROSSEAU Model. New build taxes to be assessed. For OPEN HOUSE join us Saturday/Sunday 2-4 p.m. at Builder’s fully furnished Model at 16 Matheson Cres. (id:53271)
Century 21 Heritage House Ltd Brokerage
46 Matheson Crescent
Innerkip, Ontario
To be Built. Generous Size pie shaped lot with NO REAR NEIGHBOURS and NO CONDO FEES. Fabulous open concept living space in this bungalow home. Be prepared to be amazed, make this the home of your dreams. Outstanding standard finishes are incl. in this spacious home offering 1300 sq. ft. of tasteful living space. Home exterior construction completed and tasteful quality finishes are for you to pick from the Builder's Quality Standards which include granite countertops, kitchen cabinets with crown, valance and under cabinet lighting; also there's a large walk in pantry; hardwood and ceramic floors; 9’ ceilings and great room with tray ceiling; generous sized main floor laundry/mudroom; primary bedroom with beautiful luxurious ensuite and large walk in closet. Exterior finishes include double garage; 12’x12’ deck; privacy fence at rear; paved driveway and fully sodded lot. To compliment your home there is central air conditioning, an ERV and expansive windows allowing natural light into your home. MUCH MUCH MORE. Other lots and homes available. Photos/virtual tour of one of Builder’s Model Homes. The LAKEFIELD. New build taxes to be assessed. For OPEN HOUSE join us Saturday/Sunday 2-4 p.m. at Builder’s fully furnished Model at 16 Matheson Cres. (id:53271)
Century 21 Heritage House Ltd Brokerage
19 Sandhurst Court
Brantford, Ontario
Welcome to your new home sweet home! Nestled in a coveted neighborhood, this charming 3 bedroom, 2 bathroom residence offers a perfect blend of comfort, style, and convenience. Entering the home you will find a beautiful, spacious entryway leading to the open living room, dining room and large kitchen overlooking the backyard. Upstairs offers two kids bedrooms and an expansive primary bedroom offers en-suite privilege, giving you all of the space you need for a growing family. Need more space? Head on down to the basement where you will find a rec room for the children, laundry room and storage. A fully fenced yard and oversized deck provide all of the space you will need for those summer barbecues, with room to run. Don’t wait to book your showing today! The proximity to excellent schools, nearby parks, and a beautiful space will have this home selling fast. (id:53271)
Royal LePage R.e. Wood Realty Brokerage
238 Kensington Avenue
Ingersoll, Ontario
Stunning 3-Bedroom, 3-Bathroom Home in a Desirable Neighborhood This beautiful 2-story home, built in 2017, is located on a large corner lot in a highly sought-after neighborhood. The property is clean, freshly painted, and ready for you to move in. The white kitchen features a large island and a spacious pantry, perfect for cooking and entertaining. Convenience is key with a mudroom that has direct access to the garage, and an upstairs laundry room that makes chores a breeze. The master bedroom boasts a walk-in closet and a luxurious ensuite bathroom. The unfinished basement comes with large egress windows, a rough-in for a bathroom, and a separate entrance from the garage, offering endless possibilities for customization. Don't miss out on this fantastic opportunity to own a modern, well-maintained home in a prime location! Contact us today for more information. (id:53271)
RE/MAX A-B Realty Ltd Brokerage
599 Peel Street
Woodstock, Ontario
A charming 4-bedroom, 3-bathroom detached century home with modern finishes in the family-oriented area of Woodstock. The main floor welcomes you with a cozy living room boasting elegant engineered hardwood floors. The heart of the home, a modern kitchen with ss appliances, adjacent to the kitchen, a comfortable breakfast area invites leisurely mornings. Convenience is key with a thoughtfully placed 2-piece bathroom and a laundry room rounding out the main floor. Venture upstairs to discover four(4) generously sized bedrooms, each offering ample space and natural light. Two full bathrooms ensure privacy and functionality for the entire family or guests. Outside, the allure continues with a landscaped backyard & an on-ground heated pool, perfect for summer relaxation and entertaining. A single-car garage offers convenient storage & parking options. Conveniently situated near grocery stores, restaurants, gym, bus station and much more! (id:53271)
Bridge Realty
109 St Paul Avenue
Brantford, Ontario
Welcome to 109 St. Paul Ave! This Victorian semi-detached residence is situated in the highly sought-after Dufferin area, renowned for its tranquility, green spaces, and proximity to the river and scenic walking trails. Stepping into the bright and spacious foyer, you will notice the beautiful stair case and high ceilings. Off of the foyer is the living room with beautiful fireplace that opens onto the generous dining room. The dining room flows into the galley style kitchen which creates a flow from the front of the home to the back. Next we have the laundry room, located conveniently on the main level just off the kitchen. A new sunporch that overlooks the deck and back yard is the perfect spot to curl up and read a book or have morning coffee. Upstairs you will find 3 spacious bedrooms, a bathroom and a nook at the end of the stairs that could be used as an office area. This home is close to all amenities; Parks, Restaurants, Highway, Hospital, the river, trails, and Fantastic schools! (id:53271)
Peak Realty Ltd.
97 Baldwin Avenue
Brantford, Ontario
Nestled in a spacious double-wide lot, this beautifully revamped bungalow offers a perfect blend of modern comforts and timeless charm. With meticulous attention to detail, every aspect of this home has been meticulously upgraded to provide an unparalleled living experience. Four spacious bedrooms, two located on the main floor and two downstairs, offer ample space for relaxation and privacy. A total of three bathrooms, with two located upstairs and one downstairs, all feature contemporary fixtures and sleek showers for utmost convenience. Enjoy the convenience of a main floor laundry room, complete with a skylight to infuse the space with natural light, making chores a breeze. Throughout the home, brand new flooring adds a touch of elegance and durability, ensuring both style and practicality. With updated electrical wiring and plumbing systems, homeowners can enjoy peace of mind knowing that the infrastructure is in top-notch condition. The addition of a new sub pump and furnace enhances the home's efficiency and comfort, providing reliable performance year-round. Step outside into a sprawling backyard, offering plenty of space for outdoor activities and relaxation. A focal point of outdoor entertainment, the large L-shaped pool invites you to unwind and enjoy countless hours of fun in the sun. Equipped with newer pool equipment, maintenance is hassle-free, allowing you to focus on creating lasting memories with family and friends. Safety is paramount, and the fenced-in pool area provides peace of mind while ensuring privacy. A dedicated play area within the expansive backyard offers children ample space to run, play, and explore, fostering outdoor enjoyment for the whole family. (id:53271)
RE/MAX Twin City Realty Inc.
16 Macneil Court
Port Burwell, Ontario
Welcome to 16 MacNeil, sitting on a quiet court with a pie-shaped lot, this modern newly built bungalow boasts captivating curb appeal and luxurious features throughout. Upon entering, you are greeted by a spacious foyer with built-in seating and a magnificent chandelier, setting the tone for the exquisite interiors. Hardwood flooring and modern light fixtures flow seamlessly throughout the main level, creating a high end feel. The main living area opens to a spectacular kitchen, where cabinets extend to the ceiling, enhanced by glass-door upper cabinets, perfect for showcasing your most exquisite kitchen essentials. The Quartz countertops are featured not only in the kitchen but also expand into the large corner pantry. Pendant lighting illuminates the island while a large window frames picturesque views of the backyard and beyond. Adjacent to the kitchen is the living room, featuring a tray ceiling with pot lighting and an accent wall that houses a focal point fireplace flanked by tall windows. With walk-out access from the dinette, the main level effortlessly merges indoor and outdoor living, perfect for entertaining and busy life. Withdraw to the primary bedroom, boasting a luxurious 4-piece ensuite complete with a double vanity and a glass-enclosed shower adorned with elegant modern fixtures. An additional main floor bedroom and a 4-piece bathroom with a stunning countertop and stylish back accents. The main floor is thoughtfully completed with a laundry room for added functionality. A beautiful railings and wood staircase lead to the lower level, where a spacious rec room awaits, with luxury vinyl plank flooring and multiple deep windows that flood the space with light, making you feel as through you are above grade. Two additional bedrooms and a 4-piece bathroom provide ample accommodation for guests, hobbies or work for home space. 16 MacNeil Court is where every detail has been curated to offer a lifestyle of refinement and comfort. (id:53271)
The Agency
28 Oakhill Drive Unit# C
Brantford, Ontario
Welcome to 28 Oakhill Dr, a delightful 3-bedroom, 1.5-bath townhome nestled in the sought-after West Brant neighborhood. This charming home boasts a spacious layout, ideal for growing families and savvy investors alike. Enjoy modern amenities, ample natural light, and a cozy ambiance that makes you feel right at home. Don't miss your chance to own this gem in a friendly, vibrant community. Whether you're a first-time homebuyer looking for the perfect start or an investor seeking a great opportunity, 28 Oakhill Dr is the home for you! Schedule your viewing today and step into your future! (id:53271)
Century 21 Heritage House Ltd
128 Lisgar Avenue
Tillsonburg, Ontario
128 Lisgar Ave is the newly built modern home you have been looking for! Boasting a stunning exterior of brick and hardboard, accented with warm wood and sleek black details. The inviting covered front entry provides a cozy space to sit and enjoy your surroundings. Step inside to the front foyer, offering convenient access to the double garage and leading you into the home in style. This home showcases stylish features, high-end fixtures, and a contemporary color palette and flooring throughout. The expansive kitchen is a dream for any cook, featuring smooth cabinetry, built-in appliances, quartz countertops, a spacious island, and abundant storage. Enjoy indoor-outdoor living with walk-out access from the kitchen to the rear porch, perfect for BBQ season. The main floor is designed for open living, combining the dining and great room into a cohesive space. Custom built-in cabinetry and floor-to-ceiling windows flood the area with natural light and offer views of the yard. Head to the primary bedroom, complete with a luxurious 4pc ensuite featuring a stand-alone tub and glass-enclosed shower. The home includes two additional bedrooms, one perfectly situated at the front of the home, ideal for a home office or library. The unfinished basement provides the opportunity to create additional living space tailored to your needs and is equipped with rough-in plumbing. Enjoy the privacy of the mature trees surrounding the yard from the raised covered porch at the rear. This home is a perfect blend of modern design and functional living, ready to welcome you home. (id:53271)
The Agency
26 Centennial Avenue
Tillsonburg, Ontario
Residing in the heart of Tillsonburg, 26 Centennial Avenue - From the moment you arrive, the charm of this well-maintained 2+1 bedroom gem on a spacious, mature lot welcomes you. As you step inside, the dazzling modern kitchen will catch your eye. Dark granite counters contrast beautifully with the pristine white cabinetry, while hickory hardwood flooring invites you to explore further. The large eat-in kitchen area is perfect for hearty breakfasts, family dinners, and impromptu gatherings with friends. The adjoining bright and expansive living room is filled with sunlight, creating a warm and inviting space for any occasion. Upstairs, two generously sized bedrooms offer cozy retreats for family or guests. The nicely upgraded 4pc bathroom serves both rooms with convenience and style. The primary bedroom is your personal escape, complete with a sleek, stand-alone shower in a private 3pc ensuite. The vibrant lower level is designed for both relaxation and entertainment. Here, the rec room provides a versatile space for movie nights, game days, or simply unwinding with a good book and also offers a 2pc bathroom. Step outside into your fenced backyard, where a custom gazebo stands ready to enhance your outdoor living experience. Equipped with electricity, gas, and a cement pad pre-plumbed for an outdoor kitchen, BBQ, and hot tub, this space is perfect for summer BBQs or lazy afternoons in the sun. With an updated 200-amp electrical panel, this home is equipped to meet all your modern needs. Its ideal location, just 15 minutes from Highway 401 ensures you are never far from the adventures of life. (id:53271)
The Agency
45 Drummond Street
Brantford, Ontario
Welcome to 45 Drummond Street in Brantford, where this turn-key, move-in ready corner lot boasts a host of unique features and upgrades tailored for the discerning buyer. The home greets you with beautiful Hydrangeas and a welcoming covered porch that spans the width of the house. Inside, both the main and upper levels showcase new flooring, updated electrical, and a modern electrical box. The open-concept main floor features newly installed windows in every room, creating a bright, neutral palette throughout. The cozy living room centers around a brick fireplace with a brand-new oak mantle, perfect for gathering on chilly evenings. The custom kitchen is a standout, offering all-wood shaker-style white cabinetry complemented by newly installed quartz countertops, a stunning tile backsplash, and new stainless steel appliances including a gas stove, refrigerator, and dishwasher. A new sliding glass door leads from the kitchen to your fully-fenced backyard oasis, ideal for seamless indoor-outdoor dining. Conveniently located on the main level is a versatile bedroom, suitable for guests or as a home office or gym. The main level bathroom features two shower columns, upgraded tile, and new fixtures, completing this floor. Upstairs, new carpet and oak railings lead you to an oversized primary bedroom with an ensuite bathroom featuring a beautiful new quartz countertop and an acrylic freestanding tub—perfect for unwinding after a long day. The lower level accommodates the laundry facilities and ample storage space to meet all your needs. Outside, the upgrades continue, featuring new eavestroughs and a spacious, newly fenced backyard that's perfect for children and pets, complete with freshly laid sod in 2021. Additionally, there's a sizable asphalt area in the backyard that serves dual purposes—it can be used for driveway parking or as a patio for outdoor living. Don't miss your chance to own this exceptional home—book your showing today! (id:53271)
Pay It Forward Realty
3 Dowden Avenue
Brantford, Ontario
Discover the epitome of family-friendly living in this impeccably updated Haggerty-built home, ideally located mere steps from schools, parks and trails. No detail has been overlooked in this meticulously upgraded residence. Step inside to an inviting open-concept main floor featuring a seamless flow between the living room, dining area, and gourmet kitchen. The kitchen impresses with custom white cabinetry, exquisite granite countertops, a stylish glass backsplash, and a state-of-the-art industrial exhaust fan installed in 2018. Throughout the home, every detail reflects quality craftsmanship, from the updated poplar trim, floors, doors, and hardware to the premium NorthStar windows installed in 2018. For outdoor enthusiasts, the kitchen's sliding doors lead to a backyard oasis complete with a meticulously crafted two-level deck installed in 2015, surrounded by beautifully landscaped gardens. Additional storage is provided by a garden shed added in 2017, ensuring ample space for all your outdoor essentials. Away from the main living areas, three spacious bedrooms offer comfort and privacy, complemented by a recently renovated bathroom featuring luxurious heated floors added in 2022. Descend to the lower level via the newly replaced staircase and railings from 2017, where a generous recreational space awaits. Here, crown molding accents the room, highlighting a cozy stone-faced gas fireplace installed in 2016. Accommodating guests or growing families, another sizable bedroom with a walk-in closet and shelving system provides ample accommodation. A second bathroom, also updated with heated flooring in 2022, adds convenience. Practical features include a dedicated laundry room with extra closet space. all benefitting from comprehensive spray foam insulation applied throughout the home, including the garage, in 2018. Don't miss your opportunity to call this meticulously upgraded home yours. (id:53271)
RE/MAX Twin City Realty Inc
570 West Street Unit# 32
Brantford, Ontario
Welcome to 32-570 West Street, a stunning end-unit condominium situated in one of Brantford's most sought-after areas. This elegant home features 3 bedrooms and 2 bathrooms, highlighted by a magnificent crystal chandelier that welcomes you upon entry. The dining and living rooms are adorned with sophisticated California shutters, and the dining area benefits from an additional window, filling the space with natural light thanks to its end-unit location. The primary bedroom features a walk-out to the beautiful, private deck, which was newly installed within the last three years, and has just been washed, waterproofed, and sealed. Additional recent updates include a new A/C unit, the main floor windows have been updated within the last five years, and the upstairs bathroom boasts a brand-new vanity. Luxurious vinyl plank flooring has been installed in the lower level, and both bathrooms now feature new luxury vinyl tile, all completed within the last month. Additionally, a new storm door adds to the home's charm and functionality. This unit offers the convenience of a longer driveway and is close to all amenities, making it a perfect blend of style and practicality. Book your private viewing before it's gone! (id:53271)
Pay It Forward Realty
34 Obediah Crescent
Brantford, Ontario
Welcome to your dream home! This stunning Losani built 4-bedroom, 2.5-bathroom house offers 2485 square feet of modern living space on a desirable corner lot in a fantastic West Brant neighbourhood is just 2 years old. The spacious layout seamlessly connects the open-plan living areas, creating an inviting atmosphere perfect for family life and entertaining. The home features contemporary design elements, including sleek lines, high-quality materials, and stylish finishes that will impress even the most discerning buyers. Large windows throughout allow plenty of natural light, making the home bright and airy. Enjoy the luxury of four generous bedrooms, two beautifully appointed full bathrooms, and an additional 2-piece bath on the main level for added convenience. The prime corner lot location provides a larger yard, and enhanced curb appeal. Located in a sought-after neighbourhood, this home is close to top-rated schools, parks and shopping.. The spacious yard offers plenty of room for outdoor activities. Don't miss the opportunity to make this exceptional property your own. Schedule a viewing today and experience all that this stunning modern home has to offer! (id:53271)
RE/MAX Twin City Realty Inc
RE/MAX Twin City Realty Inc.
15 Skylark Road
Brantford, Ontario
Great family home in a family-friendly north end neighbourhood. This 4 bedroom, 2 bath semi-detached bungalow has been lovingly cared for by its current owners for almost 5 decades, and it’s now time for a new family to enjoy it. Gleaming floors, fresh neutral paint, and clean white trim are found in the living room, eat-in kitchen and three main floor bedrooms, one of which features a walk-out to the yard and is currently used as an office. A 4-pce bath completes this level. The basement is finished and features a large family room with gas fireplace, another bedroom, a 2-pce bath, and a good-sized laundry room. A storage room and a large workshop provide additional useful space. Fully fenced with a canopy of trees and lovely perennial beds, the yard has a covered patio, interlocking brick, and a large shed. Close to all amenities including schools, shopping, churches, parks, trails and public transit. Great highway access for commuters! (id:53271)
Century 21 Heritage House Ltd
62 Bellhouse Avenue
Brantford, Ontario
Welcome to this gorgeous, newly built 2 story home located in the highly desirable West Brant area! This beautiful home features 3 bedrooms, 3 bathrooms and 1,811 sq. ft. of living space! Walking through the front door you will find a foyer with a closet, 2- piece powder room, and the hallway leading to the bright and spacious open concept kitchen/living area. The modern kitchen boasts of plenty of cupboard space, stainless steel appliances with smartphone technology, and a glass sliding door to the backyard. Going up through the stunning oak staircase you will discover 2 generously sized bedrooms, a 4-piece bathroom, laundry room, and a Primary Bedroom with ensuite 4-piece bath (upgraded with a soaker tub) and walk-in closet. There is hardwood flooring, motorized blinds, 200 amp panel, and an electric car charger rough-in in the garage. The unfinished basement with a washroom rough-in is waiting for your personal touch! Book your private showing today! (id:53271)
Century 21 Grand Realty Inc.
28 Graydon Drive
Mount Elgin, Ontario
The dictionary defines the word Paradise as any place of complete bliss, delight and peace, however your definition should simply be HOME. Perfectly located between everything that culminates peaceful living and tranquility, welcome home to 28 Graydon Drive in the vibrant and exclusive community of Mount Elgin. As soon as you park your car you can’t help but feel impressed with the picture perfect curb appeal this house showcases, from the interlocking brick driveway, massive 3 car garage or the full decorative brick exterior, it takes your breathe away before you even get inside. Stepping through the front door, you immediately notice the ‘grand’ feeling to this home, a pattern that will extend from start to finish. The living area of this home is designed to be open concept with a breeze of living in mind. The kitchen showcases the high end finishes you would expect and that you will fall in love with. The main floor offers 2 beds - the primary with a full walk in closet and ensuite, 2 full bathrooms and patio access to over look the picturesque backyard that drew you here. The basement, if you can even call it that, offers an entire secondary living space fully equipped with another primary bedroom, WALK OUT, separate entrance and enormous rec room that can either be enjoyed as that, or add a kitchen and transform this space into another home. Open the door and take a step into a moment of tranquility, and enjoy it. The backyard of this home truly embraces what it means to ‘love where you live’ overflowing with armour stone, landscaping and two private patios, the only thing that could make it better would be a hot tub for those long days.. oh wait, it has that too. People tend to say R&R means Rest & Relaxation but I think in the modern world around us it mean Recharge & Reset. Life is so busy we all need a space like this to decompress and absorb the energy of peace around us, and that IS the feeling you get here. It’s time you come and feel it for yourself (id:53271)
RE/MAX Twin City Realty Inc.
54 Franklin Street
Brantford, Ontario
Welcome to 54 Franklin Street, in the heart of desirable Henderson Survey. Solid brick home situated on a generous 64' x 132' corner lot with over 1600 sq. ft. finished living space. Offering 3 bedrooms and 2 baths. California Shutters throughout. Original hardwood flooring on main level, laminate flooring on upper level. Fully Fenced pool sized lot, partial concrete patio for outdoor entertaining. Oversized, detached garage with concrete block construction. This extra long garage measures 14' x 25' with Hydro. Maintenance fee exterior featuring an exposed Concrete driveway and walkway, with stamped concrete porch. Windows all double hung, new Garden Patio door installed in 2023 for easy access to backyard. Very spacious upper level is a newly renovated, open concept Loft which can easily accommodate a Primary Bedroom (with walk-in Closet), cozy sitting area and Office. All appliances Included. This is a great family home in a high demand neighborhood - with schools, hospital & Hwy 403 all minutes away. (id:53271)
RE/MAX Twin City Realty Inc.
11463 Plank Road Line
Eden, Ontario
Welcome home to this charming bungalow nestled in a tranquil neighborhood with serene surroundings. This 4-bedroom, 2-bathroom home boasts an array of desirable features, making it a haven for modern living with small town charm. An oversized kitchen offers more than enough space for preparing home cooked meals. The kitchen opens to large dining area and beyond that the spacious living room with a built in fireplace. For those who work from home, an adjacent office provides the perfect sanctuary, equipped with built-in shelving and a peaceful view of the backyard. The primary bedroom offers plenty of space and en-suite privilege to a beautiful 4 piece bathroom. A second bedroom finishes off the main floor. Downstairs, the fully finished basement offers endless possibilities, whether used as a recreation room, home gym, or additional living area, complete with a separate laundry room and storage space. The lower level includes 2 more bedrooms, and a modern 3 piece bath. The basement has updates galore! Outside, a sprawling 16'x18' deck awaits, providing the ideal setting for outdoor dining, relaxation, or entertaining. Enjoy picturesque views and privacy with no rear neighbours, creating a sense of peace and seclusion. Convenience is key with a two-car garage providing ample parking and storage options. This home won't last long - book your showing today! (id:53271)
Royal LePage R.e. Wood Realty Brokerage
161 King Hiram Street
Ingersoll, Ontario
Welcome to King Hiram! This beautiful 3 bedroom, 2 bathroom, 1.5 story home is a must-see! Enter through the side door into a mudroom which leads to the kitchen or into the basement which has a rec room/family room, a bonus room currently used as an office, a laundry room & a 3 piece bathroom. You can also enter the home through the front door into a cozy sunroom to enjoy morning coffee or evening drinks. From there you will find the bright & open eat-in kitchen which is great for family time or entertaining guests. Also on the main level, there is a 4 piece bathroom & 2 bedrooms with the primary bedroom having it's own floor on the upper level. The large primary bedroom has a lovely nook to create a cozy sitting area or it's perfect for a desk. The master bedroom also has a balcony that has access to the backyard thanks to a beautiful twisting staircase. The fenced in backyard is a generous size & has a patio, a pond, a firepit, a garden shed, raspberry bushes & a pear tree! There is also the option to hook up a hot tub if you want to add to your backyard oasis in the future. The detached heated garage is the perfect addition for any hobbyist or car enthusiast. There is a garage door in the back that allows for easy access into the backyard as well. The best part about the garage is the loft! A fun hangout spot, a gaming room, additional storage or even an office area. The loft overlooks the lower level of the garage. The double wide private driveway provides ample parking for you & your guests or even park your camper! There have been lots of recent upgrades throughout the property such as a new furnace in 2021, new lower kitchen cupboards (additional cupboard doors/hardware are available for the buyers), two new staircases, drywall, insulation, fresh paint, electrical, pot lights, backyard fence with a gate & more. Don't miss out on the opportunity to call this beautiful property home! (id:53271)
Royal LePage Triland Realty Brokerage
42 Mcguire Crescent
Tillsonburg, Ontario
Nestled in the quiet and sought-after North East Tillsonburg neighborhood, this stunning two-storey home offers an ideal blend of modern living, ample space, and custom features. Situated on a large lot, this property provides the perfect backdrop for your dream lifestyle. Upon entering, you're greeted by a grand open-to-above foyer that sets the tone for the airy and inviting ambiance throughout the home. The main level boasts an expansive open-concept layout, seamlessly integrating the living, dining, and kitchen areas. The modern kitchen is a chef's delight, featuring a corner pantry, hard surface countertops, and sleek appliances, making meal preparation a joyous experience. The focal point of the great room is the custom TV fireplace feature wall, creating a cozy and stylish atmosphere for gatherings and relaxation. Upstairs, spacious bedrooms await, including a serene primary suite with a four-piece ensuite bath, providing a private retreat for rejuvenation. An additional four-piece main bath serves the remaining bedrooms, ensuring comfort and convenience for all. The basement offers a semi-finished recreation room with boundless potential for further development, allowing you to customize the space to suit your needs and lifestyle. Step outside to discover a tranquil oasis, complete with a covered aluminum pergola and custom-built seating, perfect for outdoor entertaining or quiet relaxation. Adding to the backyard is a custom-built 160-square-foot fully insulated and electrified bunkhouse, offering endless possibilities for use. Whether you envision it as a guest suite, home office, or creative studio, man cave this unique space invites you to let your imagination run wild. (id:53271)
Century 21 Heritage House Ltd Brokerage
29 Indian Road
Woodstock, Ontario
Welcome to this stunning two-story home, featuring 3+1 bedrooms and 2.5 bathrooms, located in a highly sought-after neighborhood just around the corner from Algonquin School. The main floor has been fully remodeled, has new flooring and 2 separate sitting areas. It showcases a stunning kitchen with under valance and in-cabinet lighting, a huge island with quartz waterfall finish and quartz backslash. The built in pantry and pot/pan drawers allows for ample amount of storage. New flooring, New appliances and a separate breakfast bar. Upstairs, the primary bedroom boasts a walk-in closet and 3-piece ensuite with two additional good sized bedrooms. The home also includes a fully finished basement, perfect for additional living space or a home office/playroom and 4th bedroom potential. There is a large double car heated garage and concrete double wide driveway, all set on private fenced lot in a prime location in sought after school zone and walking distance to conservation trails. Making this a perfect choice for families looking for both style and practicality. (id:53271)
Revel Realty Inc Brokerage
Century 21 Heritage House Ltd Brokerage
734 Glenwood Road
Woodstock, Ontario
Don't miss out on this tastefully decorated home located on a peaceful street in one of Woodstock's most sought-after neighbourhoods. This fantastic home is situated across from a park, offering a serene setting for you to enjoy. As you step inside, you'll immediately feel at ease in the cozy front sitting area. The bright and spacious kitchen features newer quartz countertops and stainless steel appliances, perfect for entertaining friends and family. On warm days, you can take the party outside to the deck or unwind in the hot tub. Upstairs, you'll find three generously sized bedrooms, including a Master bedroom with a large walk-in closet and en-suite bathroom. The finished basement is perfect for a teenager, with a spacious bedroom and recreation area for hanging out with friends. This home has everything you need and more, making it a must-see before it's gone. (id:53271)
Century 21 Heritage House Ltd Brokerage
3 Kamps Crescent
Tillsonburg, Ontario
Beautiful brick bungalow with a sweet backyard! Located in an established family friendly neighbourhood this pleaser has lots to offer including a finished basement, exterior upgrades (including doors and windows), and a STUNNER of a backyard oasis. In-ground pool, hot tub, decks, retractable awning and gas BBQ hookup. A wonderful place to entertain and create family memories. ADDED space, ADDED amenities, ADDED curb appeal. All within close distance to Westfield Public School. Great for downsizers too who aren’t ready to sacrifice backyard fun or space for the grandchildren when they come to visit. (id:53271)
RE/MAX Tri-County Realty Inc Brokerage
71 William Street
Brantford, Ontario
Well cared for legal 4 plex, centrally located to downtown with transit right out front. 2 - 2 bedroom units and 2 - 1 bedroom units. There are 2 porches and 2 balconies. In todays environment owning a good cash flowing income property is a good inflation hedge. Close to university and the hospital. For the discerning buyer this could be an excellent property to live in one unit and have three units of income. Worth a look! NOTE: Homes in Brantford are currently selling for an average price of $407 a sg. ft. the Seller is asking only $256 a sg. ft. for this income producing property! (id:53271)
Coldwell Banker Homefront Realty
588 Ingersoll Avenue
Woodstock, Ontario
A charming 3 bedroom high ceiling, 1 bath home is a great addition to your portfolio, downsizing or a first time home owner! The expansive kitchen complete with an island, patio doors and dining area are sure to be the heart of the home, catering to both culinary adventures and social gatherings and if you find you still need more room the deck is right out the patio doors giving you easy access to the b.b.q. and more seating. This homes backyard is fantastic for gardeners and playing catch. Being nestled in a great walking neighborhood, surrounded by mature trees and close to downtown amenities, schools, adds that extra touch of convenience and charm. This truly is a place where one can create lasting memories and live life to the fullest. Don't forget the cute porch perfect for morning coffees and a good book! Water is approx 85/mnth equal billing, Gas approx, 80/mnth and Enbridge is approx 107 per/mnth with four adults. (id:53271)
RE/MAX A-B Realty Ltd Brokerage
249 Erie Avenue
Brantford, Ontario
A Perfect Blend of Vintage and Modern Upgrades! Step into this beautiful brick bungalow and be captivated by its vintage charm and contemporary touches. Enjoy the large covered front porch and the spaciousness of 10-foot ceilings throughout, offering an open and inviting atmosphere. The heart of this home, the kitchen, was updated in 2018 with stunning vinyl stainmaster wood grain flooring, pristine white cabinetry with soft-close doors, wood-look countertops, a white subway tile backsplash, and a central island perfect for meal prep and casual dining.The bathroom is a serene retreat, featuring stone tile flooring, a deep soaker tub, a separate stand-alone shower, pot lighting, a Smart mirror over an IKEA vanity, and a bathroom fan with a Bluetooth speaker for the ultimate relaxation experience.The main floor laundry room has been upgraded to include shelves and a wood frame built around the Washer and Dryer. Step outside to your personal backyard oasis, which includes a built-out fire pit area with gravel stone and two hanging chairs, perfect for cosy evening bonfires under the stars. The partially covered deck and fully fenced-in rear yard with a gate allow you to enjoy the west-facing sunsets in complete privacy.The basement offers a recently finished room providing additional functionality with Lots of other storage in the rest of the dry unfinished basement .The home currently has two bedrooms, including a second bedroom with a custom-built closet, and an office room that can easily be converted into a third bedroom if needed. Other updates include a new shiplap fireplace wall in the office, , eavestroughs (2021), roof (2015) , and a furnace approximately 8 years old. This adorable home is easy to show. Don't miss out on this delightful property – schedule your viewing today! (id:53271)
Real Broker Ontario Ltd
349 Brompton Avenue
Woodstock, Ontario
Welcome to your dream home in the heart of Northeast Woodstock! This immaculate, updated, MOVE IN READY raised bungalow offers an exceptional blend of modern comfort and timeless charm. Boasting 3+2 bedrooms and 3 full baths, this residence is perfectly suited for families looking to settle in a sought-after, quiet neighbourhood. A standout feature of this property is the detached 2-car garage, heated and insulated, complete with a convenient 2-piece bath, kitchenette, and workshop area. Perfect for hobbyists or those needing extra workspace, also potential added value and income as an ARU (Additional Residential Unit). There is also a fantastic covered patio area off the garage perfect for barbecuing or just hanging out. Situated on an expansive 60 x 180 lot, outdoor enthusiasts will appreciate the ample space for gardening, play, and relaxation. Upon entering, you're greeted by a spacious living area adorned with solid wood trim and highlighted by a functional WETT certified wood fireplace, ideal for cozy evenings. The kitchen is a chef's delight, featuring elegant granite countertops, solid wood cabinets, and all the amenities needed for culinary adventures. The main floor also supports 3 bedrooms including a nice sized primary with 3 pc ensuite, 2 more bedrooms and a 4 pc bath. The fully finished basement (2016) adds valuable living space, providing flexibility for entertainment or additional bedrooms as needed. The property has been meticulously maintained and upgraded, with renovations in 2007 that included all new exterior brick, new wiring and plumbing, ensuring peace of mind for years to come. Recent updates include a new water softener (2024), furnace and AC unit (2023), all new toilets (2022), and new hardwood flooring (2019). (id:53271)
Gale Group Realty Brokerage Ltd
279 Victoria Street
Ingersoll, Ontario
Welcome to your dream home! This stunning 1.5-story property sits on over an acre of land and backs onto a beautiful treed ravine, offering unparalleled privacy and serenity. From the moment you arrive, the detached 2-car garage welcomes you with convenience and space. The heart of the home is a spacious chef's dream kitchen, featuring a gas stove, island, breakfast bar, ample counter space, and excellent lighting. This kitchen seamlessly flows into the dining area and living room, creating an open and inviting space perfect for entertaining family and friends. Most of the main level boasts refinished original oak hardwood, adding a touch of classic elegance to the modern amenities. Practicality meets style with a convenient mudroom and main floor laundry. The main floor bathroom exudes charm with a clawfoot tub and is located adjacent to a main-level bedroom for ease of access. Upstairs, you'll find two bedrooms, including the primary bedroom which features a spacious walk-in closet. The upstairs bathroom has been fully remodeled to include a stylish tiled shower, offering a contemporary touch to the home. Step outside to a gardener's dream yard with plenty of space to create your outdoor oasis. The private deck at the rear of the home provides a perfect spot for relaxing and enjoying the natural surroundings. This home beautifully combines modern amenities with classic charm, making it an ideal place for comfort and relaxation. Don't miss the opportunity to own this enchanting property! (id:53271)
Davenport Realty
88 Graydon Drive
South-West Oxford, Ontario
Welcome to 88 Graydon Drive, a stunning 2-storey residence nestled in the quiet town of Mount Elgin. Built in 2020, this home boasts 4+2 bedrooms and 3.5 bathrooms, including a luxurious primary suite. The primary suite is a haven with a walk-in closet and a lavish ensuite featuring a glass/tile shower and double sinks with quartz countertops.With over 3100 square feet of finished space, this residence offers a spacious and thoughtful layout. The living room exudes contemporary charm with floating shelves, and shiplap fireplace surround. The bright kitchen is a chef's delight, equipped with cupboards to the ceiling, slim shaker cabinets, a stacked tile backsplash, a gas range, stainless steel appliances (still under extended warranty), and a large island with seating for casual meals. The main floor also features a large office/den and a convenient 2-piece bathroom.The second floor includes 4 good-sized bedrooms and a 5-piece bathroom with double sinks. The 2nd floor laundry room adds convenience to your daily routine. Additionally, the finished basement offers even more living space with 2 additional bedrooms, a 3-piece bath, and a rec room with a second gas fireplace.Step outside from the kitchen to discover a tranquil, oversized lot. The massive deck, complete with an included gazebo, overlooks the large backyard with a custom-built shed, perfect for use as a pool house if you choose to add a pool. The 3-car garage, which has convenient access to the backyard, provides ample parking and storage space, complemented by a driveway that accommodates five cars.Located in a quiet and popular subdivision close to Tillsonburg, Ingersoll, and the 401, and just 30 minutes from London, this home is an ideal choice for your family. Don't miss the opportunity to make this incredible property your own. Schedule a viewing today! (id:53271)
Keller Williams Lifestyles
832 James Street
Woodstock, Ontario
Welcome home to 832 James Street just walking distance to parks, shopping and transit. This home features 10 foot ceilings and large windows providing lots of sunlight beaming in. This home has so much to love including the recent renovation of the kitchen (2021) with granite countertops and slow close cupboards with a pantry. The main floor features a spacious living room, dining room with main floor laundry. Upstairs you will find the large master bedroom with a walk in closet, another bedroom with a walk in closet and an oversized bathroom that has recently been renovated in (2022) including a new tile shower. As we step outside into the new built lean to deck (2022) with privacy slats to enjoy summer nights on, the backyard is fully fenced to enjoy your privacy. Don’t miss this incredible opportunity to get into the market, come and see it for yourself. (id:53271)
Revel Realty Inc Brokerage
30 Scourfield Drive
Ingersoll, Ontario
Located in Ingersoll's desireable north end, this charming all-brick ranch is perfect for those seeking tranquility and comfort. With features that are sure to please everyone, this home is one that must be seen to appreciate. The main level consists of 2 bedrooms, 1.5 bathrooms with the 4 piece having a jacuzzi tub, and the 2 piece is tucked just inside the door from the garage....be sure not to miss it! The main floor living room has a gorgeous feature wall with an electric fireplace insert. The kitchen is positioned at the back for easy BBQ'ing access from the patio doors that overlook the beautifully landscaped yard. The kitchen is finished with ample cabinetry, plenty of counter space making food prepping a breeze, and all the appliances will stay. Downstairs is finished with an impressive family room area with a feature wall that offers built-ins, and is finished with a designer fireplace. This space also has a kitchenette/wet bar area that is large enough to have your oversized harvest table. This level also has a newly completed bedroom, and a 4 piece bathroom, as well as ample storage. Safety first with the attached garage with inside access, and garage door openers for each door. The exterior is a true showpiece with meticulously maintained mature landscaping. This property comnbines practical living spaces with stylish finishes, making it an ideal home for anyone looking to settle in a quiet and welcoming neighbourhood. Updates include: roof shingles 2023, extensive decking and built-in seating areas, shed with hydro, concrete pad and hydro in place for a hot tub, extensive lighting updates throughout, surround sound...and the list goes on. Truly a beautiful move-in ready home. All meas approx. and taken from iguide and public records. (id:53271)
RE/MAX A-B Realty Ltd Brokerage
275 Wonham Street S Unit# 2
Ingersoll, Ontario
Welcome to this super clean, super cute, 2-bedroom, 2-bathroom condo nestled on a private street with serene views of Lion's Gate Park in Ingersoll. This home boasts a harmonious blend of clean lines, hardwood, and tile floors throughout, ensuring both elegance and durability. Convenience is key to this main floor layout, offering a laundry room w/lots of storage cupboards, a spacious primary bedroom, an updated bathroom with walk in shower, a gorgeous modern kitchen, another bedroom plus inside access to your single car garage, all of these comforts available on one level to ease your everyday living. Step outside your living room onto your private deck, enjoy morning coffee overlooking the expansive green space of the park, offering a peaceful retreat right at your doorstep! Downstairs, a partially finished basement provides additional living space with a Recreation Room, potential for another bedroom, a 4 piece bath, a utility room, and a spacious storage room. Living in this condo community means more than just a beautiful home—it includes the convenience of condo fees covering private garbage collection, landscaping, snow removal, exterior maintenance. These condos don't come up for sale very often and when you book a viewing of it you'll understand why. This home looks brand new! Don't miss out on this rare opportunity to own a meticulously cared-for home in a highly desirable area of town centrally located to all of life's basic necessities. Envision yourself enjoying the serene lifestyle this property has to offer. (id:53271)
The Realty Firm Inc Brokerage
215 Hall Street
Ingersoll, Ontario
Hey, have you seen this gem yet? It's a charming century home right in the heart of Ingersoll! With 3 bedrooms and 3 bathrooms, and large principle rooms there's plenty of space to live and entertain. And the woodwork? Absolutely stunning. You'll love the cozy front porch for your morning coffee and the dreamy sunroom is just perfect for relaxing. Plus, it's close to parks, downtown, the Ingersoll Community Centre, and the Creative Arts Centre, and Royal Roads Public School is just a short walk away. The fully-fenced backyard has beautiful mature gardens as well as a lovely covered deck. Oh, and there's a detached single garage too. Trust me, you don't want to miss out on this one! (id:53271)
Revel Realty Inc Brokerage
665 Lansdowne Avenue
Woodstock, Ontario
Click the VIDEO button for more media!Step into luxury in this stunning 2-storey, 3 bed, 4 bath condominium nestled in the heart of the beautiful Woodstock. Boasting an impressive 2246 sq ft of elegant living space plus over i00 square feet in the walkout basement, this home has been thoughtfully renovated to blend modern convenience with classic design.Upon entering, you're greeted by a spacious, welcoming foyer that sets the tone for the rest of your tour. The main floor is a symphony of blond luxury vinyl plank flooring that stretches throughout, pairing beautifully with bright, freshly painted walls. The living room beckons you with its warm gas fireplace & walkout to the private back deck, offering an ideal space to unwind or entertain.Wander into the updated eat-in kitchen, expertly renovated by Pioneer Cabinetry. Here, quartz countertops & crown moulding shine, elevating every meal prepared. A storage room completes this level, offering a potential conversion to a main floor laundry/walk-in pantry for additional convenience.The second level continues with the pleasing LVP flooring, also housing a refreshed 4pc bathroom. Sleep soundly in one of three large bedrooms, including a primary bedroom with a stylish tray ceiling, private balcony, walk-in closet & a refreshed 5pc ensuite featuring a large soaker tub.A finished basement adds extra living space with its spacious family room, another inviting gas fireplace, walkout to back patio, a 3pc bathroom, laundry in the utility room & ample storage.A generous 2-car garage & a tasteful paving stone driveway. Location couldn't be more splendid! Your property backs onto Pittock Lake Conservation Area with walking trails ripe for exploring. Lakeview Estates also offers access to an inground swimming pool & tennis court. Condo fees include a Rogers Ignite cable television & internet package as an additional living bonus.Experience tranquillity and comfort in a location that marries convenience with natural beauty. (id:53271)
RE/MAX A-B Realty Ltd Brokerage
33 North Street W
Tillsonburg, Ontario
Charming and Updated Family Home with Multi-Generational Potential. Welcome to 33 North St West, a beautifully updated family home offering modern comfort and exceptional versatility. This 3-bedroom, 3-bathroom residence boasts an array of recent upgrades, making it a move-in-ready haven. Key Features include, New Furnace & Hot Water Tank (2023): Enjoy peace of mind and energy efficiency with recently installed Central Air Conditioning (2023): Stay cool and comfortable all year round, new Flooring: Fresh, stylish flooring throughout the home enhances its contemporary appeal, Updated Electrical, New High efficiency Furnace, flooring in almost every room, and dozens more. The main floor features a spacious and bright living room, perfect for family gatherings or entertaining guests. The well-appointed kitchen is designed for both functionality and plenty of storage and counter space. Three generously sized bedrooms and two full bathrooms provide ample space for the entire family. Still need more space? the partially completed basement adds a new dimension to this property, offering endless possibilities. With two separate walk-out entrances, this space can be transformed into a multi-generational suite or a potential basement dwelling. The basement includes a framed-in bedroom with a walk-in closet, bathroom, kitchen and a large living area. This lower level is ready for your personal touch. (id:53271)
Century 21 Heritage House Ltd Brokerage
596245 59 Highway N
Woodstock, Ontario
Looking for the perfect shop?? This detached 32 x 24 shop is spray foam insulated with upper storage and an overhead gas heater. The double wide concrete driveway can hold up to six cars with ease. The original part of this home was built in the 1890s but had a complete overhaul and addition built on slab in 1970 with attached garage 21 x 24 and is professionally landscaped. The home currently offers 3 bedrooms as the 4th bedroom was turned into a primary walk-in closet. Large storage space on the upper level plus 4 pc bath. This home offers a clean and modern decor and the main floor offers a dining room that is huge and perfect for those large family get togethers, the kitchen is bright, modern and is complete with all appliances and island. Living room, main floor family room with brick wall and gas fireplace, laundryplus 2 pc bath complete the main floor. The yard is completely fenced (2024), storage shed against the shop, playcenter/swingset, fire pit, cement patio with gazebo is an inviting entertainment space for any family. (There is a non-functioning wood stove in the dining room which the owners have never used, all appliances included in “as is” condition) (id:53271)
RE/MAX A-B Realty Ltd Brokerage
168 Links Crescent
Woodstock, Ontario
Welcome to a charming free hold two-story End unit townhome close to parks, trails, recreational areas, and schools in Woodstock's well-liked north end. The main floor has patio door leading to the large wooden deck to enjoy the beautiful evenings, as well as a bright, open concept kitchen, dining, and living area. The main level has a two-piece bathroom and Side Enterance to the basement. The large primary bedroom with a walk-in closet and an attached 3-piece bathroom is located upstairs. The top floor is finished with two more bedrooms and an other 3-piece bathroom. This townhouse is in an unbeatable location and has everything you could ever need! Make an appointment for your showing right now! (id:53271)
Bridge Realty
158 Maple Lane
Tillsonburg, Ontario
Welcome to 158 Maple Ln, an exquisite home nestled in the peaceful town of Tillsonburg, ON. This multi-level split property is a true gem, offering a unique layout and stunning features that make it stand out from the crowd. With 1,992 square feet of living space on an ample lot, this home offers plenty of room for comfort and convenience. Step inside to find soaring ceilings that add a touch of grandeur to the spacious living area. The modern kitchen is equipped with granite countertops and a sizeable island. A walkout from the dining room leads you to an upper deck complete with an awning, providing an idyllic spot for outdoor relaxation or entertaining guests. The residence boasts three large bedrooms, each designed with comfort in mind. The primary bedroom is situated on its own level, adding an extra layer of privacy. It also comes with a spa-like ensuite that promises tranquility after long days. In addition to these amenities, the basement level houses a second kitchen - presenting potential for an in-law suite or guest quarters. It's move-in ready and perfectly set up for those seeking extra space or versatility in their home design. Beyond the walls of this impressive property lies the charming community of Tillsonburg. Known for its quiet neighborhoods and friendly atmosphere, it’s an excellent location for those who appreciate peace and serenity without being too far removed from conveniences. You'll find numerous recreational facilities nearby including parks, golf courses and hiking trails as well as shopping and dining options just minutes away. Overall, 158 Maple Ln offers more than just a place to live; it provides a lifestyle defined by comfort and convenience amidst tranquil surroundings. Don't miss out on this amazing opportunity! (id:53271)
RE/MAX A-B Realty Ltd Brokerage
53 Emilie Street
Brantford, Ontario
Step into this beautifully updated bungalow, located in a charming and sought-after neighborhood. This bright and inviting home features three spacious bedrooms with large windows that let in an abundance of natural light. The two front bedrooms are currently configured as offices, providing flexible space that can easily be transformed into cozy sleeping quarters. The open-concept living and dining area offers a perfect setting for entertaining guests, flowing seamlessly into a well-appointed kitchen equipped with stainless steel appliances. Just off the kitchen, you'll find access to a private backyard oasis complete with a delightful deck, ideal for relaxing in the sun and enjoying the sounds of nature. The property also boasts a detached garage with hydro, offering additional convenience and utility. While the basement is currently unfinished, it includes a large laundry room, a small recreation area set up as a speakeasy-style bar, and ample storage space. This property is a must-see for anyone looking to move into a beautifully maintained home in a fantastic location. Schedule your showing today and discover the charm and comfort this home has to offer. (id:53271)
Real Broker Ontario Ltd.
66 George Street
Innerkip, Ontario
Meticulously well kept Bungalow steps away from Trout Lake (and park) In the Incredible Town of Innerkip! This Home boasts over 3500 Sq Ft of Living Space. The House in its entirety is surrounded by Roxol sound proofing and insulation including the oversized Heated Garage with Walk-up from Basement, Making it Perfect for an In-law Suite, Multi Generational use or Income Property. As you enter through the foyer you are greeted with an open concept kitchen and living room with soaring ceilings. During get togethers you have an enchanting gas fireplace for the perfect center piece to cozy up to. The Kitchen Features stainless steel appliances, a generously sized breakfast bar, Pantry for extra storage and an immaculate dinette to host the entire family. The Main floor includes a Dreamy Master Bedroom big enough to fit a King Size Bed, Walk-In Closet, and an Ensuite Featuring an Extra Large tiled double shower, as well as a Double Vanity with Modern Finishes. Main Floor also Includes Two Bedrooms (one currently being used as an office) With a Full Bath, as well as Main floor Laundry. Double your Space with the beautifully freshly renovated Basement with brand new floors, Gaming Area (including a pool table) and Theatre Room Featuring a Projector and Screen! Downstairs also Features an additional Two Generously sized bedrooms with another Full Bath with another immaculate Tiled shower. Outside you are blessed with beautiful Landscaping to enjoy from your Double Covered Deck within your private backyard. This Home Checks All the Boxes, Whether you have a large family, Love to Host, want a Second Source of income, or to create the perfect In-law suite, This home is Perfect! (id:53271)
Coldwell Banker G.r. Paret Realty Limited Brokerage
6 Seneca Place
Woodstock, Ontario
Location, Location! Cul de sac living at its best in the 4-level back split. Pride of ownership is evident throughout this home. Beautifully landscaped for low maintenance and strategically fenced, there’s room to accommodate many lifestyles. The new owner will enjoy two four-piece baths and lots of room to grow in this three-bedroom home. Fenced Yard attached garage and net as a pin. Furnace replaced in 2020. Roof shingles replace in 2010 with 40-year shingle. (id:53271)
Century 21 Heritage House Ltd Brokerage
617 Lansdowne Avenue
Woodstock, Ontario
Spacious and bright executive condo on a quiet crescent and bordering Pittock Lake and its conservation parklands and trails..well maintained complex with heated swimming pool and tennis courts...main floor has a large entrance foyer, living-dining room with gas fireplace and garden door to private deck (composite) just right for large family gatherings and a nice bright large eat-in kitchen with skylight, plenty of cabinets, quartz counter tops and ledger stone backsplash (appliances are included)..upstairs there is a large primary bedroom (hardwood flooring) with its own gas fireplace and direct access to an outside balcony a large walk-in closet and a 5pc ensuite, plus two other large bedrooms with plenty of closets and another 4pc washroom...the fully finished basement has a family room featuring cork flooring, wainscotting and French doors which divides it from a home office...lots of quality ceramics and hardwood flooring throughout the home...most windows were replaced 4-5 years ago...all appliances are included..condo fees include Rogers Fibe TV and Internet. CHECK US OUT ATlakeviewestates.ca (id:53271)
Royal LePage Triland Realty Brokerage
53 Herb Court
Norwich, Ontario
Welcome home! Step into the heart of modern elegance as you explore this stunning bungalow built by HEG Homes. The open layout seamlessly creates a fluid living space that is perfect for entertaining or spending quality time with family. The kitchen showcases contemporary design with sleek lines and modern finishes, while the adjoining living room features a tiled fireplace that serves as the focal point of the space. Large windows allow natural light to flood the area and create a bright and airy ambiance. At the back of the home is the spacious master suite, which is a haven of relaxation, boasting an ensuite adorned with a sleek walk-in shower and adjoining walk-in closet. A 2nd bedroom is located directly across the hall and is conveniently located just steps from both the 4-piece guest bathroom as well as the laundry room. The thoughtful design extends to include a 3rd bedroom or alternatively a dedicated office space, ideal for remote work or personal projects. An unfinished basement awaits your creative vision and allows you to tailor the space to your lifestyle. The spacious two-car garage also provides secure parking for your vehicles while offering additional storage space for your convenience. With its open layout and luxurious amenities, this property is ready to welcome you into a lifestyle of comfort and sophistication. Don't miss the opportunity to make this stunning residence your own! (id:53271)
Exp Realty Of Canada Inc.
166 Denrich Avenue
Tillsonburg, Ontario
Welcome home to 166 Denrich Avenue in the quiet town of Tillsonburg. This 4 year old home is situated in a desirable area of town a short distance from Westfield Public School, many parks,The Bridges Golf Course and Veterans Memorial Walkway. The bright foyer leads you to the open concept main living area featuring two-toned kitchen cabinetry, an oversized island, tile backsplash, stainless steel appliances and a cathedral ceiling. The primary bedroom includes a walk-in closet and en-suite bathroom with plenty of natural light. The unfinished basement has room to expand your living space and highlights large egress windows, roughed in bathroom, water softener and a 200 amp electrical panel. This beautiful corner lot is enhanced by the low maintenance vinyl fencing, composite decking and landscaping. This home has plenty to offer, book your showing today! (id:53271)
RE/MAX A-B Realty Ltd Brokerage
No Favourites Found

