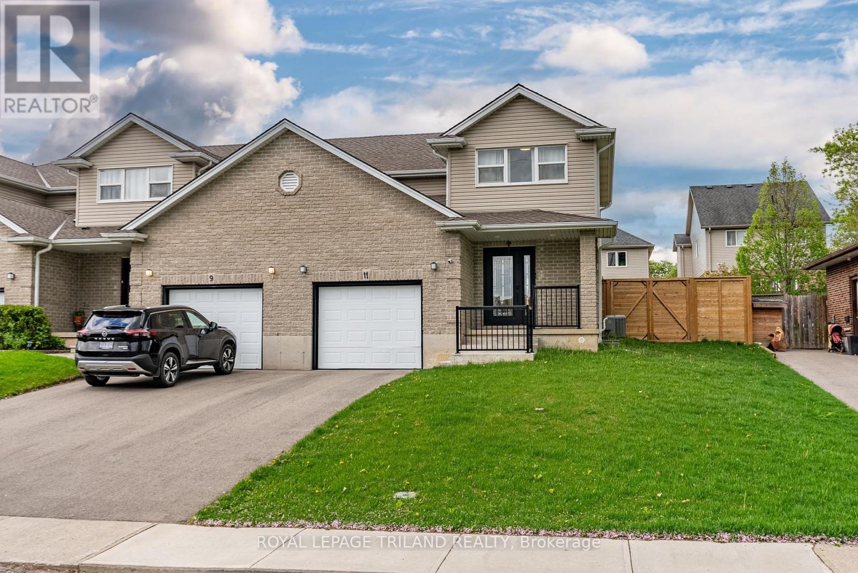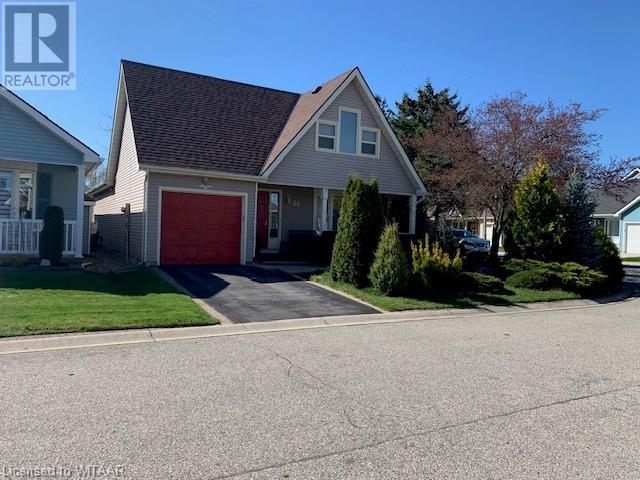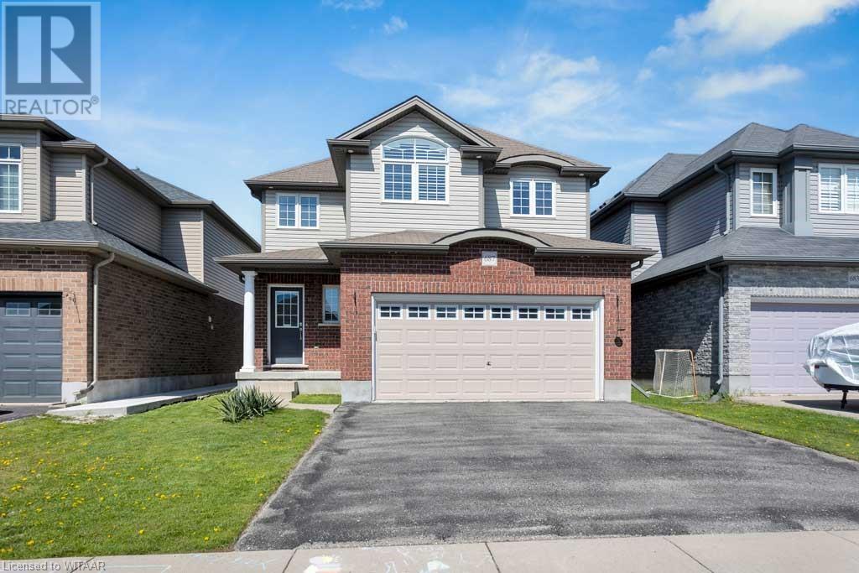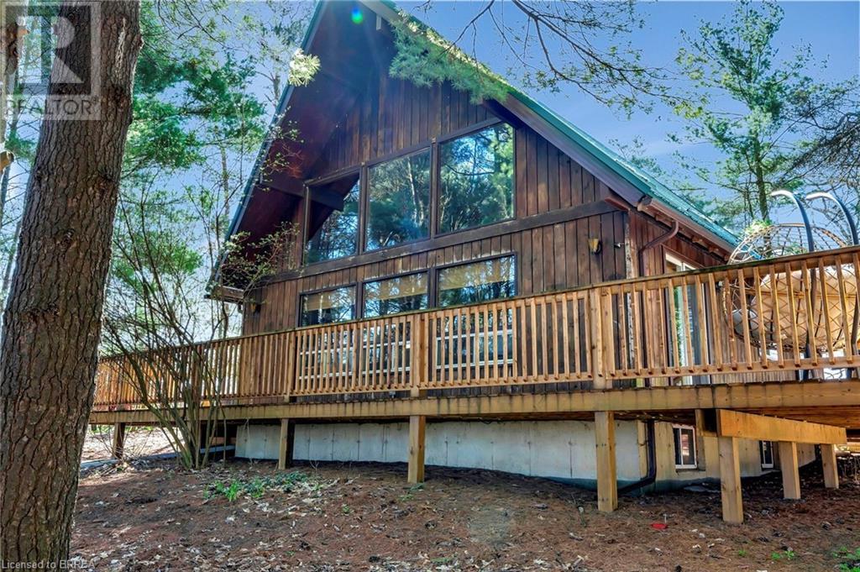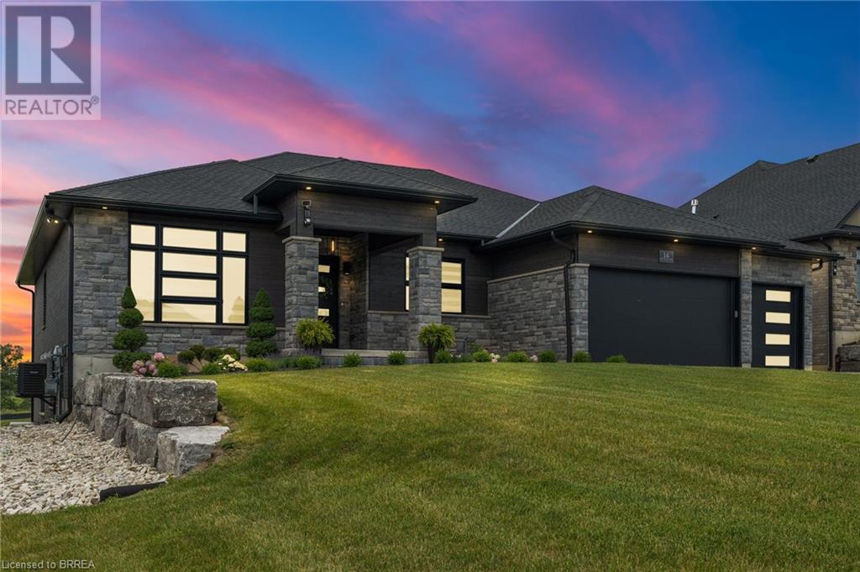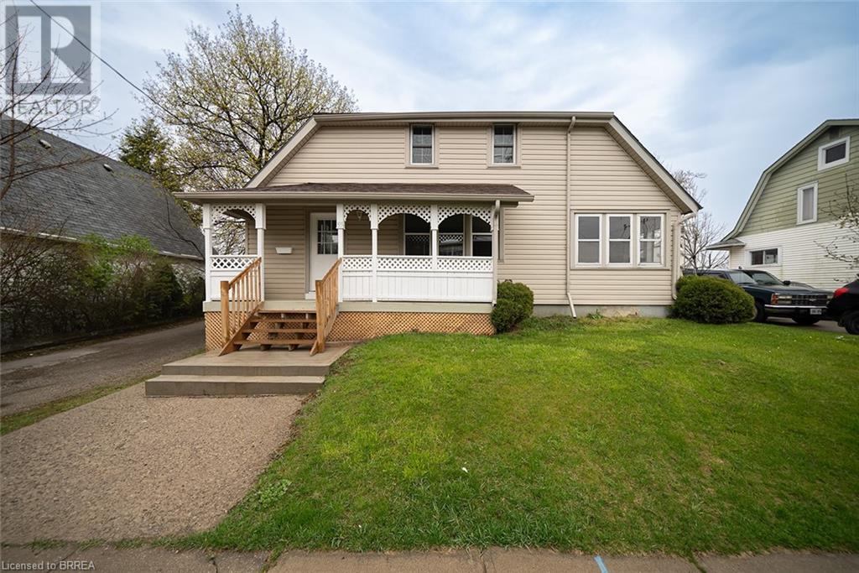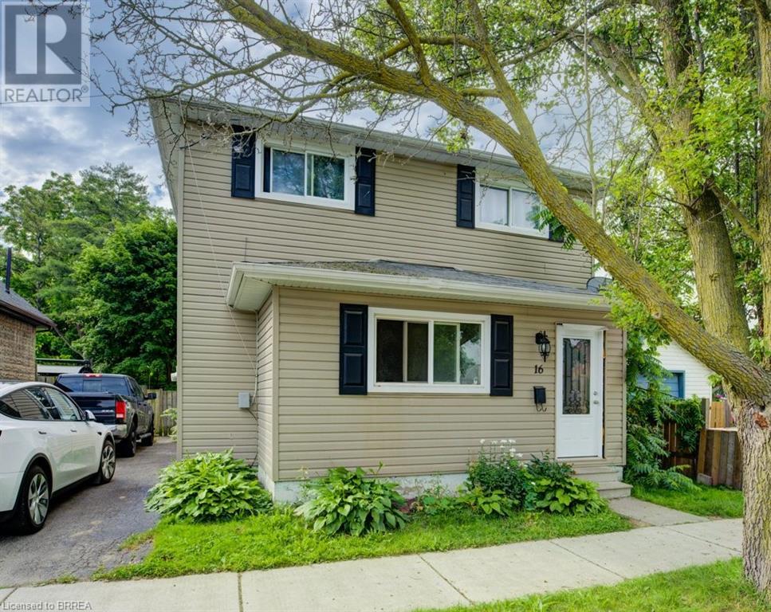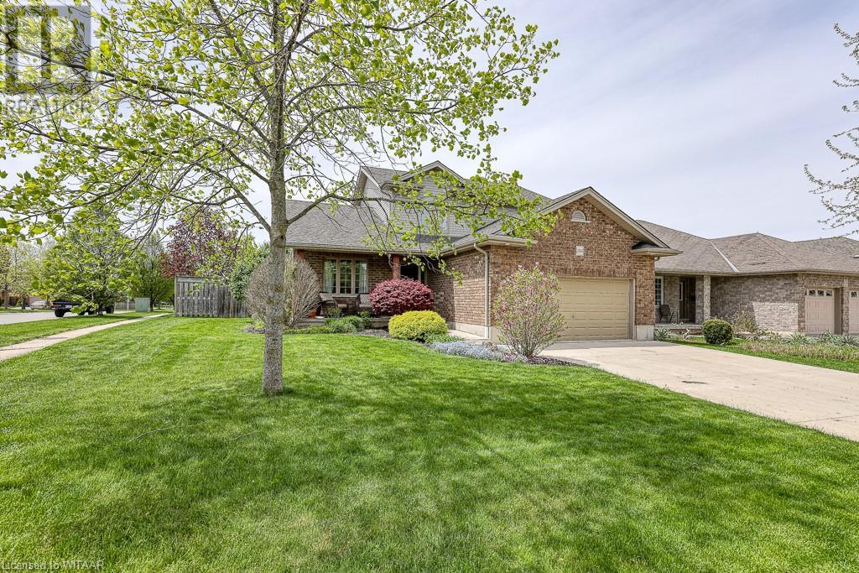LOADING
46 Matheson Crescent
Innerkip, Ontario
To be Built. Generous Size pie shaped lot with NO REAR NEIGHBOURS and NO CONDO FEES. Fabulous open concept living space in this bungalow home. Be prepared to be amazed, make this the home of your dreams. Outstanding standard finishes are incl. in this spacious home offering 1300 sq. ft. of tasteful living space. Home exterior construction completed and tasteful quality finishes are for you to pick from the Builder's Quality Standards which include granite countertops, kitchen cabinets with crown, valance and under cabinet lighting; also there's a large walk in pantry; hardwood and ceramic floors; 9’ ceilings and great room with tray ceiling; generous sized main floor laundry/mudroom; primary bedroom with beautiful luxurious ensuite and large walk in closet. Exterior finishes include double garage; 12’x12’ deck; privacy fence at rear; paved driveway and fully sodded lot. To compliment your home there is central air conditioning, an ERV and expansive windows allowing natural light into your home. MUCH MUCH MORE. Other lots and homes available. Photos/virtual tour of one of Builder’s Model Homes. The LAKEFIELD. New build taxes to be assessed. For OPEN HOUSE join us Saturday/Sunday 2-4 p.m. at Builder’s fully furnished Model at 16 Matheson Cres. (id:53271)
Century 21 Heritage House Ltd Brokerage
48 Matheson Crescent
Innerkip, Ontario
Very Large pie shaped lot - be prepared to be amazed, make this the home of your dreams. This property offers the opportunity of NO REAR NEIGHBOURS and NO CONDO FEES. Outstanding standard finishes are for you to choose to make this the home of your dreams and are included in this open concept spacious bungalow offering 1300 sq. ft. of tasteful living space. Interior standards include granite; custom style kitchen including crown, valance, under counter lighting, large walk in pantry; hardwood and ceramic floors; 9’ ceilings and great room with tray ceiling; generous sized main floor laundry/mudroom; primary bedroom with beautiful luxurious ensuite and large walk in closet. Exterior finishes include double garage; 12’x12’ deck; privacy fence at rear; paved driveway and fully sodded lot. To compliment your home there is central air conditioning, an ERV and expansive windows allowing natural light into your home. MUCH MUCH MORE. Additional lots and homes available. Photos/virtual tour of one of Builder’s Model Homes. The ROSSEAU Model. New build taxes to be assessed. For OPEN HOUSE join us Saturday/Sunday 2-4 p.m. at Builder’s fully furnished Model at 16 Matheson Cres. (id:53271)
Century 21 Heritage House Ltd Brokerage
11 Cronyn Street
Woodstock, Ontario
11 Cronyn St. is a blend of modern elegance and comfort. This fully renovated row townhouse (2022), boasts three bedrooms plus a den and 2.5 bathrooms. This home offers ample space for both relaxation and productivity. Step inside to discover an interior that gleams with sophistication. The open-concept layout invites you to seamlessly transition from one space to another, creating an atmosphere that is both inviting and spacious. Illuminated by pot lights throughout, the home radiates warmth and style. The finished basement has many possibilities, inclusive of a home office for those who work from home. The kitchen serves as the focal point, featuring a stunning waterfall quartz island countertop that adds a touch of luxury to everyday living. Stainless steel appliances complement the sleek design, ensuring both style and functionality. Outside, a fully fenced backyard awaits, complete with a concrete patio and a steel pergola an ideal setting for enjoying summer days in the shade. Conveniently located close to shopping, amenities, and the 401, this home offers both comfort and convenience. (id:53271)
Royal LePage Triland Realty
38 Winders Trail
Ingersoll, Ontario
Welcome to Oxford Village, this endearing two-story home is ideally situated in a quiet family oriented sub division. Painstakingly maintained and considerately upgraded. The open-concept main floor features an exceptional kitchen with an island, stainless steel appliances, and abundant cabinet space. A gas fireplace is surrounded by high end natural wood built-in shelves, tiled with scratch resistant floors looks of hardwood. Abundant natural light. The 2nd level featuring bedrooms has the illusion of a cozy bed and breakfast due to the warm carpets, soothing colour tones and gigantic primary bedroom with walk in closet and four piece ensuite boosting soaker tub and walk in shower tiled shower. The laundry room is situated on the 2nd level for convenience adjacent to the bedrooms. The lower level has ample space with an oversized rec room with electric fireplace and bar area, with office. Private fenced rear yard with patio and hot tub. Just minutes from 401 HWY, a must see. (id:53271)
The Realty Firm Inc.
28 Ann Street
Tillsonburg, Ontario
CLOSE TO LAKE, PARK, HOSPITAL, SCHOOLS, COMMUNITY CENTRE & DOWNTOWN!! What more could one ask for? Picture book setting on mature, tree lined street in a quiet neighbourhood. Even has a garage for the that's not coming in the house stuff. Picture yourself in this pretty 2 bedroom bungalow. (Could be 3 with addition of egress window in basement). Walk in closets. Cedar closet. Finished rec room. Second 3 pce bath in lower level. Workbench downstairs for the handyman. Cold storage room.New hot water boiler in 2023. Newer kitchen with pantry. Separate desk in kitchen. Living room has gas fireplace and built in shelving for a library. Dining area attached to living room. Spacious bedrooms. Mudroom has washer/dryer and exits to large family sized deck. Deck leads to fenced yard for the dog and the kids. Enough room for a small garden spot. Easy walking distance to downtown and walking trails, etc. (id:53271)
RE/MAX Tri-County Realty Inc Brokerage
26 Grand River Avenue
Brantford, Ontario
Located in the charming Holmedale neighborhood, 26 Grand River Avenue offers a blend of comfort and convenience. This inviting single-family home backs onto the Grand River and the SC Johnson Trail, providing beautiful views and easy access to outdoor activities. Upon entry, you’re welcomed by a spacious foyer that opens up to the family room, featuring hardwood flooring and a neutral color palette. The family room provides side access to a raised deck, offering privacy and a perfect space for relaxation. The main level also includes a separate dining area, a kitchen with a breakfast bar, a convenient 2-piece bathroom, and access to the garage. Upstairs, you’ll find three large bedrooms. The primary bedroom boasts a walk-in closet and a 4pc cheater ensuite. The finished basement adds even more living space with two additional bedrooms, a recreation room, a 3-piece bathroom with a shower, and a laundry area. One of the home's standout features is its location. Backing onto the SC Johnson Trail and the Grand River, you’ll enjoy beautiful views and easy access to outdoor activities. Plus, being in the highly sought-after Holmedale neighborhood means you're close to shopping, parks, and schools, making daily life a breeze. Don’t miss the opportunity to make this incredible property your new home. Discover all that it has to offer! (id:53271)
The Agency
321 Sheridan Street
Brantford, Ontario
Welcome to 321 Sheridan Street in the City of Brantford. This cute, 3 Bedroom, solid brick bungalow has been fully renovated top to bottom with a bright open concept layout with combo living, dining and kitchen with breakfast peninsula! The home has undergone many updates including 100 amp breaker panel, furnace, windows, roof, luxury vinyl plank flooring throughout, new bathroom, new kitchen, pot lights throughout and rough in for stackable washer and dryer. Nice large fenced private lot with fresh sod and shed. Centrally located to all amenities including Lynden Park Mall, schools, parks, trails, grocery stores, shopping, new Costco, and more!! Schedule your viewing today! Bonus: Potential to add a 2nd bathroom ensuite in master bedroom AND *** All appliances included - Washer, Dryer, Fridge, Stove and Dishwasher (id:53271)
RE/MAX Twin City Realty Inc
36 Sinclair Drive
Tillsonburg, Ontario
This lovely1800+ sq.ft. Bungaloft located in the heart of Hickory Hills offers 2 bedrooms, 2 bathrooms, a den and a spacious upper loft .Beautful hardwood floors and a gas fireplace are just a couple of gorgeous features of this home. The community club house offers a chance to be active with the pool and hot tub priveliges, a chance to socilalize with fellow residents in the game room and during special occassions activities. The Buyer acknowledges a one time transfer fee of $2,000 and an annual fee of $385 payable to The Hickory Hills Association. All measurements and taxes are approximate. Schedule B must be acknowledged and attached to all offers. (id:53271)
J. E. Newton Realty Ltd Brokerage
687 Frontenac Crescent
Woodstock, Ontario
Super close to the Highway, in a highly sought after family neighbourhood, close to schools and parks - this 2 story beauty is spotless and a well maintained newer home. 3 Bedrooms and 2 Bath with cathedral ceilings, double car garage with opener, finished basement with laundry and water softener. Fenced rear year with stone patio and shed for the garden tools. (id:53271)
Gale Group Realty Brokerage Ltd
24 Addison Street
Port Burwell, Ontario
Charming 2 Bedroom, 1 Bathroom Home for Sale - Embrace serene living at this delightful residence ideally located just across from Port Burwell Provincial Park, ensuring a forever front porch view of lush greenery. Ideally situated minutes from the beach, downtown shopping, a dog-friendly beach, restaurants, and the local favorite ice cream parlour, this home offers a blend of tranquility and convenience perfect for any lifestyle. This property boasts not one, but two driveways one newly paved and the second for RV, trailer or visitor parking. Inside, experience the comfort of new flooring in the living room and sunroom, installed in 2023, and updated bathroom and large living areas along with two gas fire places. The crawl space is insulated for added efficiency. Step outside to find both the front porch and back deck have been a freshly stained. There is a 19.3x11.6 ft bunkie, perfect for transforming into an Air BnB or a cozy space for visiting friends and family, with potential to add a bathroom. The expansive 21x16 ft back deck has plenty of space for entertaining, and a large shed with a breezeway where you can hang a hammock provides the ultimate relaxation spot during the warm months. The home is also equipped with a generac auto start generator. Don't miss out on your opportunity to be near the beach this summer! (id:53271)
RE/MAX Tri-County Realty Inc Brokerage
250 Radical Road
Simcoe, Ontario
This breathtaking 1 1/2 storey lodge-inspired home is just a 5 minute drive from Port Dover and 10 minutes from Simcoe. Nestled on a wooded 2 acre lot and coming with a finished basement, 2 beds, 2 baths, tons of natural lighting and more than 1700 sqft of living area. This home includes loads of leisure space with a sunroom from the 2nd floor loft, large fire pit, a massive deck, a hot tub for those chilly winters nights as well as a large lower yard accessible from the stairs behind the fire pit. The garage is perfect for year round hobbies and comes finished with a 3pc bathroom, partially epoxied floor, heating and AC. (id:53271)
Royal LePage Brant Realty
14 Hudson Drive
Brantford, Ontario
Welcome home to 14 Hudson Dr., Brantford. Custom built in 2022 on premium greenspace lot, two homes in one! Separate entrance to basement suite with separate heating and cooling controls. Modern design sleek and straight out of a magazine! Kid and dog friendly with the highest end luxury vinyl wide plank throughout upstairs and down. 9 and 10ft ceilings on main level and upgraded 9ft ceilings in basement. Bright and spacious! Chefs kitchen with custom walk in pantry added post build. Quartz counters with high end Fisher & Paykel appliances in both main kitchen and the second kitchen. Gorgeous backplash in both kitchens and pot filler in main kitchen. Open to the stunning living room with custom ceiling work and built ins added in living room (2023). Up to 4 beds on the main level and up to two (could be converted to 3+) beds downstairs and 4.5 baths total. This is one of two custom designed legal in law suites on the street with city met requirements of septic system and size. AND each suite has its own dedicated laundry. Extensive sound proofing between the main level and basement. Stay cozy all winter with the boiler system and in floor heat and 2 gas fireplaces.In floor is extremely efficient can heat entire home. Primary ensuites are equipped with bidets. All custom lighting from Avenue Lighting. Even the colour of the brick was a builder upgrade. No inch of this property was ignored. Gas lines for BBQ and pre installed for pool heater. 25k upgrade for cold cellar. The entire house is backed up on the Generac generator. Professional landscape and concrete walkway in front and back (23/24). Extended upper deck with composite decking on upper balcony and upgraded railing. Lower level 3 season enclosed sun room with flooring (2024). Reverse osmosis system, water softener and boiler system for hot water all owned, no rentals. Tarion warranty is transferable. Shows A+++ pride of ownership very apparent upon entry. Meticulously maintained and upkept. See it today! (id:53271)
RE/MAX Twin City Realty Inc.
45 Drummond Street
Brantford, Ontario
Welcome to 45 Drummond Street in Brantford, where this turn-key, move-in ready corner lot boasts a host of unique features and upgrades tailored for the discerning buyer. The home greets you with beautiful Hydrangeas and a welcoming covered porch that spans the width of the house. Inside, both the main and upper levels showcase new flooring, updated electrical, and a modern electrical box. The open-concept main floor features newly installed windows in every room, creating a bright, neutral palette throughout. The cozy living room centers around a brick fireplace with a brand-new oak mantle, perfect for gathering on chilly evenings. The custom kitchen is a standout, offering all-wood shaker-style white cabinetry complemented by newly installed quartz countertops, a stunning tile backsplash, and new stainless steel appliances including a gas stove, refrigerator, and dishwasher. A new sliding glass door leads from the kitchen to your fully-fenced backyard oasis, ideal for seamless indoor-outdoor dining. Conveniently located on the main level is a versatile bedroom, suitable for guests or as a home office or gym. The main level bathroom features two shower columns, upgraded tile, and new fixtures, completing this floor. Upstairs, new carpet and oak railings lead you to an oversized primary bedroom with an ensuite bathroom featuring a beautiful new quartz countertop and an acrylic freestanding tub—perfect for unwinding after a long day. The lower level accommodates the laundry facilities and ample storage space to meet all your needs. Outside, the upgrades continue, featuring new eavestroughs and a spacious, newly fenced backyard that's perfect for children and pets, complete with freshly laid sod in 2021. Additionally, there's a sizable asphalt area in the backyard that serves dual purposes—it can be used for driveway parking or as a patio for outdoor living. Don't miss your chance to own this exceptional home—book your showing today! (id:53271)
Pay It Forward Realty
3 Dowden Avenue
Brantford, Ontario
Discover the epitome of family-friendly living in this impeccably updated Haggerty-built home, ideally located mere steps from schools, parks and trails. No detail has been overlooked in this meticulously upgraded residence. Step inside to an inviting open-concept main floor featuring a seamless flow between the living room, dining area, and gourmet kitchen. The kitchen impresses with custom white cabinetry, exquisite granite countertops, a stylish glass backsplash, and a state-of-the-art industrial exhaust fan installed in 2018. Throughout the home, every detail reflects quality craftsmanship, from the updated poplar trim, floors, doors, and hardware to the premium NorthStar windows installed in 2018. For outdoor enthusiasts, the kitchen's sliding doors lead to a backyard oasis complete with a meticulously crafted two-level deck installed in 2015, surrounded by beautifully landscaped gardens. Additional storage is provided by a garden shed added in 2017, ensuring ample space for all your outdoor essentials. Away from the main living areas, three spacious bedrooms offer comfort and privacy, complemented by a recently renovated bathroom featuring luxurious heated floors added in 2022. Descend to the lower level via the newly replaced staircase and railings from 2017, where a generous recreational space awaits. Here, crown molding accents the room, highlighting a cozy stone-faced gas fireplace installed in 2016. Accommodating guests or growing families, another sizable bedroom with a walk-in closet and shelving system provides ample accommodation. A second bathroom, also updated with heated flooring in 2022, adds convenience. Practical features include a dedicated laundry room with extra closet space. all benefitting from comprehensive spray foam insulation applied throughout the home, including the garage, in 2018. Don't miss your opportunity to call this meticulously upgraded home yours. (id:53271)
RE/MAX Twin City Realty Inc
11 Golfdale Road
Brantford, Ontario
Welcome to 11 Golfdale Road, a beautifully finished bungalow with a generous lot in one of Brantford's most sought-after areas. This turnkey, move-in ready home features 4 spacious bedrooms and 2 modern bathrooms. Nestled in a prime location favoured by an affluent and well-established community, this property is adjacent to the prestigious Brantford Golf and Country Club, with the first hole less than 50 feet away. Outdoor enthusiasts will appreciate the access to the renowned Grand River Trail system, perfect for cycling, walking, and hiking, as well as the proximity to the Grand River for kayaking, paddle boarding, and fishing. Families will benefit from the top-rated elementary and high schools in the area all within walking distance. The impressive open-concept main floor showcases hardwood floors, elegant crown molding, recessed lighting, expansive windows that flood the space with natural light, and exquisite architectural touches throughout. The chef-inspired kitchen is a culinary haven, boasting a spacious island, sleek quartz countertops, stainless steel appliances, and a stylish subway tile backsplash. Enjoy seamless indoor-outdoor living with direct access from the kitchen to a charming back deck, ideal for dining and relaxation. The home features an efficient water boiler system that provides comfortable living without dry heat issues, along with central AC and heating for added comfort and high efficiency. Outside, discover a secluded backyard retreat enclosed by a full fence, featuring a generous deck, lush mature trees, vibrant gardens, and an inviting above-ground pool—a perfect sanctuary for cooling off during the summer months. This property presents a rare opportunity to own a well-appointed home in a coveted location, offering a blend of luxury, convenience, and a vibrant community lifestyle. Don't miss out on this amazing property! (id:53271)
Pay It Forward Realty
767 Queenston Boulevard Boulevard
Woodstock, Ontario
Newly built in an upscale area of Woodstock, this stunning home has the modern flare you've been searching for. Upon arrival, you'll note the double-wide driveway, 2-car garage, and covered front porch bringing you into the home. Entering into the home you'll find an open concept layout, flooded with natural light, and quality touches. This modern chef's kitchen features stone countertops, stainless steel appliances and an abundance of space to bring your recipes to life. Here you'll find your everyday eating space, with a patio door walkout to your backyard. Adjacent to the kitchen, is the large family room. Featuring a gas fireplace, large windows, and the perfect place to host family and friends. This main floor also boasts a formal dining room, and guest bathroom. Stepping up to the second floor, you'll find your primary bedroom retreat. This large space features a 5-piece en-suite and 2 walk-in closets. Continuing on, you'll find 3 more spacious bedrooms, a 5-piece family bathroom and second floor laundry for your convenience. Sound like the perfect place to live? Make this house your home! Full information package available upon request. (id:53271)
Go Platinum Realty Inc Brokerage
55 Elgin Avenue
Simcoe, Ontario
Welcome home to 55 Elgin Ave, Simcoe. This stunning home offers 4 generously sized bedrooms, 2 bathrooms and has lots of upgrades. Located close to great schools, shopping, parks, and has amazing neighbours! The first thing you will notice is the large covered front porch, this is the perfect place to sip your morning coffee. Step inside to the spacious foyer, offering plenty of space to move around and greet your guests. The main floor features a thoughtfully laid-out floor plan, seamlessly connecting each room creating a wonderful flow. The neutral paint colour throughout (2024) creates a welcoming atmosphere. Recent updates include a brand new kitchen in 2024, featuring white cabinets with soft-close drawers, laminate countertops, and new flooring. The large dining room can comfortably seat 8-10 people. The second level has four large bedrooms, all carpeted and were professionally cleaned in 2024. The industrial-themed four-piece bathroom on the second level is close to the bedrooms, while the two-piece bathroom on the main floor, featuring new flooring (2024), provides added convenience for your guests. Dive into summer fun with the above-ground pool, complete with a recently replaced liner in 2021. The backyard is fully fenced and has an outdoor dog kennel offering privacy and security for your furry friends. A highlight of the property is the large detached garage, boasting 396 sqft of space and is equipped with hydro for all your storage and workshop needs. Additional features include a large sunroom, where every moment is bathed in the warm glow of natural light, patio door access to the back deck, new roof in 2016 and plenty of room for storage in the basement. The property has been meticulously maintained and is move-in ready. Don’t miss out on the opportunity to make this beautiful property your forever home. Don’t forget to check out the feature sheet for the full list of upgrades. (id:53271)
Revel Realty Inc
24 Cronyn Street
Woodstock, Ontario
At last! The home of YOUR dreams is awaiting new owners. Situated on a deep lot, featuring quality renovations, this is a home you will not want to miss! Entering into the home, you'll find a seamless layout flooding with natural light. At the heart of the home, you'll find the stunning renovated kitchen. Featuring 2-tone cabinets, stainless steel appliances, and a large island with a unique stone backsplash. This is where all your culinary dreams will come to life. Adjacent to the kitchen, you'll find a sizeable dining space, perfect for hosting family and friends. Continuing on, you'll find the spacious living room, and an ideal home office or playroom space for the kids. Finishing off the main floor, is a stunning 3-piece bathroom and full laundry room. Head up to the second floor, where you'll discover 3 spacious bedrooms with large closets, and a 3-piece family bathroom. But that's not all, your backyard oasis awaits. There are plenty of spaces to relax after a long day out here, with a large wood deck, and 2 stone patios. The large shed offers the perfect place for storage, and the deep backyard offers plenty of space for children and pets. This is one you will not want to miss! (id:53271)
Go Platinum Realty Inc Brokerage
846237 Township 9 Road
Blandford-Blenheim, Ontario
Discover the perfect blend of rural charm and modern comfort on this exceptional 102-acre farm nestled down a peaceful road, just north of Innerkip, Ontario. With 70 workable acres of highly productive farmland, this property offers both an idyllic setting, as well as productive farmland. The two-storey red brick home welcomes you with its beautiful front porch, offering a glimpse of the timeless elegance found throughout the property. Inside, you'll find a main floor master bedroom, along with five additional bedrooms on the upper level, ensuring ample space for family and guests. The heart of the home is the open-concept kitchen, living, and dining room, seamlessly flowing together to create an inviting space perfect for spending quality time with loved ones or entertaining guests. Large windows offer unobstructed views of the lush green fields, bringing the serene beauty of the outdoors inside. The fully finished walkout basement provides additional living space, while the large rear deck, complete with a swim spa, offers a tranquil spot to relax and take in the scenic surroundings. For equestrian enthusiasts, the property boasts an impressive 8-stall, gambrel-style horse barn, adding to the farm's appeal and functionality. Whether you dream of raising horses, starting your own homestead, or simply enjoying the quiet country life, this farm presents endless possibilities. Don't miss this opportunity to own a piece of your own piece of country paradise. (id:53271)
RE/MAX Centre City Phil Spoelstra Realty Brokerage
513 King Street
Woodstock, Ontario
Live mortgage free in Woodstock! Character filled & updated 3-bedroom 1740 sq.ft. 2-storey home in beautiful Woodstock. Welcoming front porch and living room opens to the spacious family room with warm southern sunlight. Dining room with patio door to private yard & gardens – easy to maintain so you can spend your quiet time reading or enjoying time with family & friends. Large refreshed kitchen with plenty of cabinet & counter space. 3 good sized bedrooms upstairs with remodeled bath and 2nd floor laundry. Move in condition with many updates: new countertops, flooring, AC, HE gas furnace, shingles, 100 amp breakers, & more! Drop by, see the neighbourhood close to shopping, restaurants & easy access to 401 & 403. Come and see this character filled home today! (id:53271)
Royal LePage Triland Realty Brokerage
16 Simpson Street
Brantford, Ontario
Great property with large yard close to amenities, Grand River trails and parks. Good investment property or student rental within walking distance to downtown in West Brant. Nice and bright open concept kitchen with lots of natural light, island bar and laminate flooring. This home could accommodate someone who required one level living as the kitchen, laundry, 3 piece bath and bedroom are all on the main level, plus another office and the living room. The bathroom on the main level has a walk-in shower, tile surround and tile flooring. Upstairs there are 4 more generous sized bedrooms including primary bedroom with walk-in closet. The bathroom upstairs is spacious and features tile floors and tile tub surround. Windows were replaced throughout the home and bonus partial basement for storage. The fenced backyard is a good size for outdoor entertaining, and room for you and your kids or pets to play as the lot is approx 149ft long. Furnace and AC replaced in 2023. Call for more information. Floorplan available. (id:53271)
Exp Realty
123 Birkett Lane
Brantford, Ontario
Step into the luxury of a brand new townhome. Discover the perfect blend of comfort, convenience with the peace of mind in knowing you won't have any unexpected expenditures on your home as everything is new! 9' ceilings with crown moulding highlights the kitchen/great room, with granite countertops, an island and sliding door to the rear deck. 2 pc on the main level. The upper features large primary bedroom with seating area, 2 other generous bedrooms and a 4 pc bath and laundry closet. Paved driveway and finished deck. Take a step outside of your doorstep and immerse yourself in the beauty of Brantford's walking trails and the majestic Grand River is a stroll away. This is one of 9 total new units. (id:53271)
Coldwell Banker Homefront Realty
19 Sandhurst Court
Brantford, Ontario
Welcome to your new home sweet home! Nestled in a coveted neighborhood, this charming 3 bedroom, 2 bathroom residence offers a perfect blend of comfort, style, and convenience. Entering the home you will find a beautiful, spacious entryway leading to the open living room, dining room and large kitchen overlooking the backyard. Upstairs offers two kids bedrooms and an expansive primary bedroom offers en-suite privilege, giving you all of the space you need for a growing family. Need more space? Head on down to the basement where you will find a rec room for the children, laundry room and storage. A fully fenced yard and oversized deck provide all of the space you will need for those summer barbecues, with room to run. Don’t wait to book your showing today! The proximity to excellent schools, nearby parks, and a beautiful space will have this home selling fast. (id:53271)
Royal LePage R.e. Wood Realty Brokerage
244 Falcon Drive
Woodstock, Ontario
This 2 storey home is absolutely stunning, extensively & lovingly updated throughout! At just over 2800 square feet in total, it is going to WOW you from the moment you pull into the double wide concrete driveway! The property is lushly landscaped & the front covered porch is perfect for tea with friendly neighbors! Step inside & enter the formal living room featuring cathedral ceilings & custom-built stone gas fireplace. The dining area is flooded with light from oversized windows! The gorgeous light toned plank flooring leads into the spacious kitchen featuring modern white shaker cabinetry, tiled backsplash & new KitchenAid appliances. There is a lovely breakfast nook set in front of the rear facing picture window. This area really is the hub of the home with another spacious living area which has been freshly painted & features more oversized windows! The main floor is complete with an updated powder room & separate laundry room, both with stylish wainscoting & fixtures. Access to the garage is through the laundry room which is also used as a small mudroom. Upstairs has been updated with the same beautiful plank flooring, new trim, light fixtures & freshly painted. The Primary bedroom is elegant with custom feature wall & a hallway with his & hers double wide closets leading to the stunning ensuite. The ensuite flooring is a classic tile & is spacious with new vanity, deep stand alone soaker tub, separate glass shower with floor to ceiling subway tile. There are two additional good size bedrooms & another updated bathroom with tiled glass shower. Outside is your own piece of paradise with fully fenced yard, double tier deck & tons of greenspace for kids or pets to play. The basement is unfinished but framed in with bathroom rough in! Plenty of room to create a full bathroom, rec room & an office or a couple bedrooms! This home is in a fantastic neighborhood boasting pride of ownership in every direction & is quiet with schools, parks, places of worship nearby. (id:53271)
Century 21 Heritage House Ltd Brokerage
No Favourites Found



