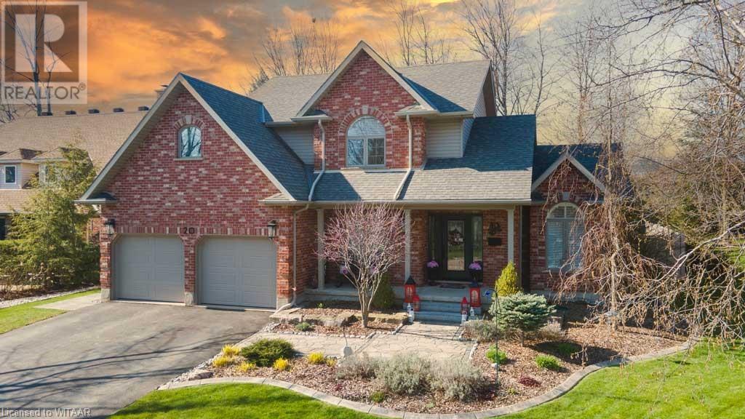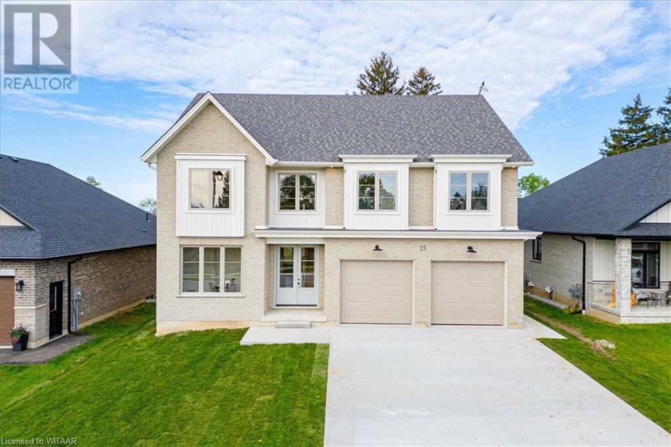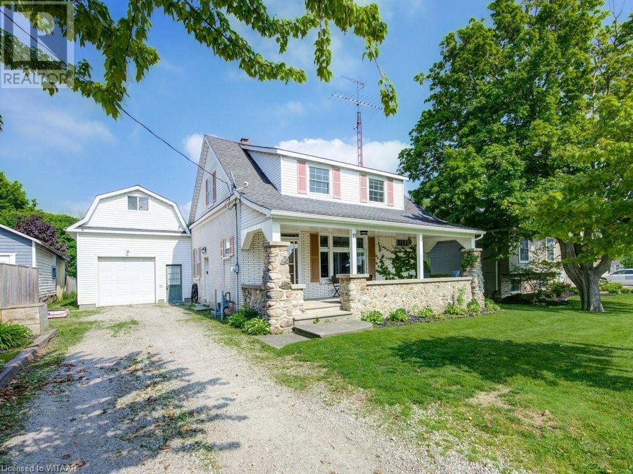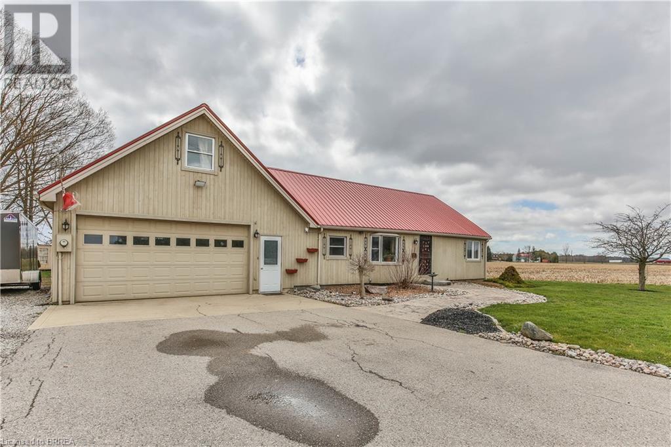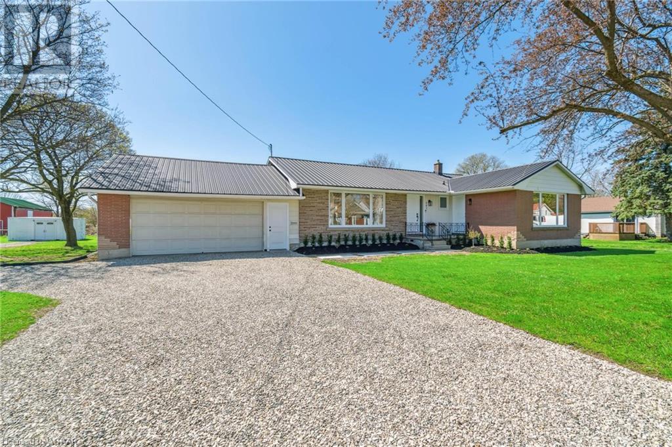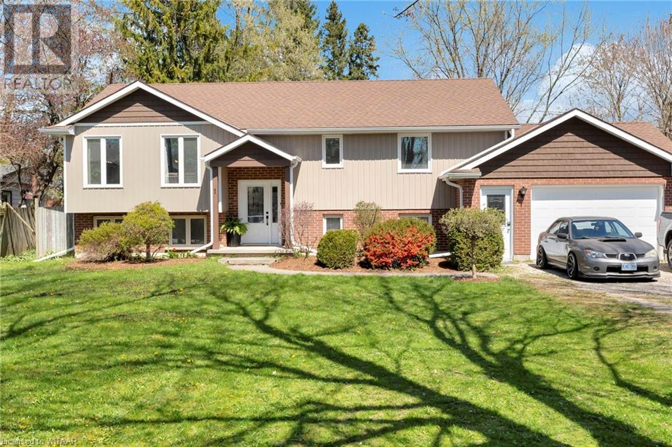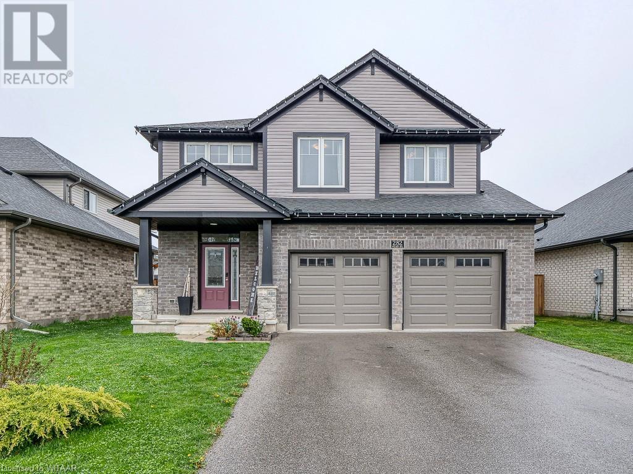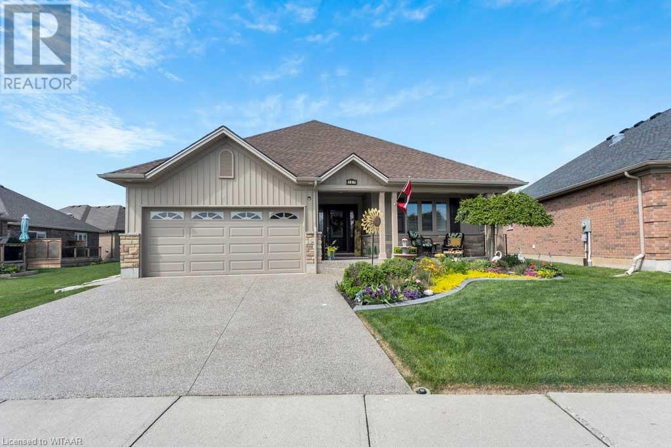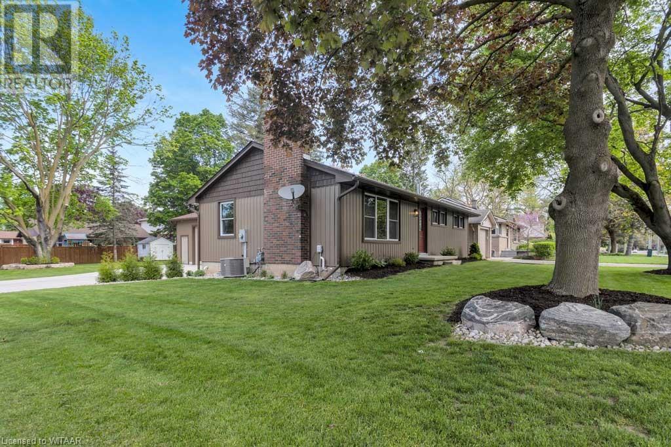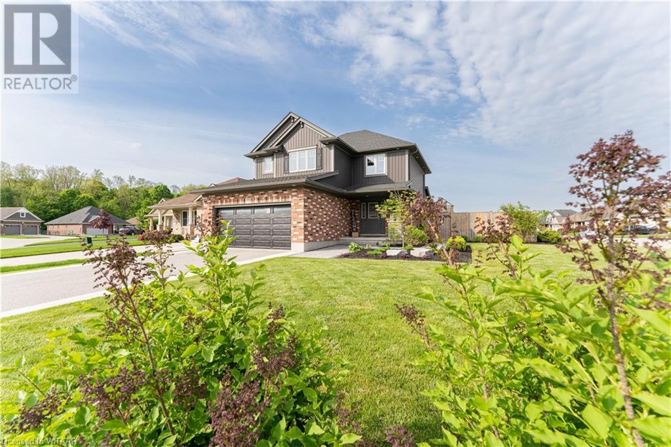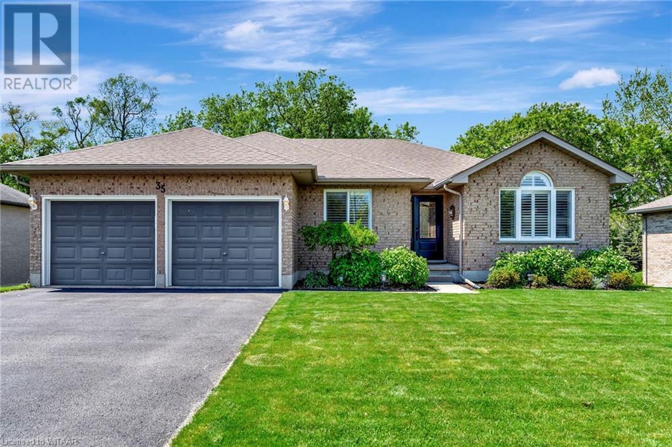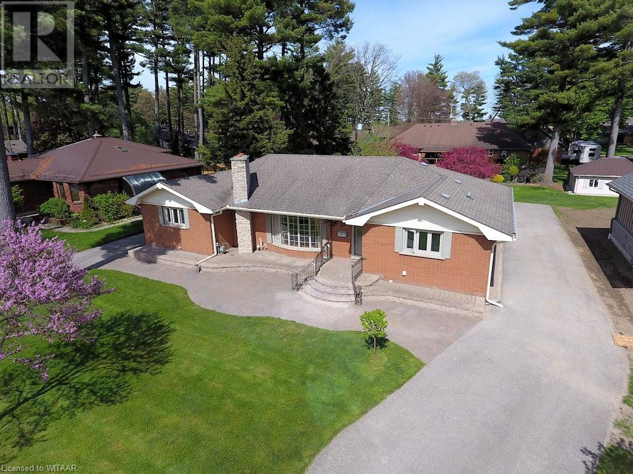LOADING
20 Woodside Drive
Tillsonburg, Ontario
Welcome to the epitome of modern luxury living in Tillsonburg's most sought-after locale. Nestled in a highly desirable area, this immaculate two-storey home presents an unparalleled blend of contemporary design, upscale amenities, and serene outdoor living spaces. As you approach, the home's curb appeal is immediately captivating, with clean lines, a well-maintained facade, and lush greenery welcoming you. Step inside to discover a meticulously updated interior that seamlessly combines functionality with style. The main level boasts an open-concept layout, where the living room, dining area, and gourmet kitchen flow effortlessly together, ideal for both daily living and entertaining guests. The kitchen is a chef's dream, featuring sleek cabinetry, high-end stainless steel appliances, a spacious island with extra seating, and elegant quartz countertops. Large windows throughout the main floor invite ample natural light, creating an airy and inviting atmosphere. Ascending the stairs to the second level, you'll find the private quarters thoughtfully designed for comfort and relaxation. The primary suite is a true retreat, complete with a lavish cheater ensuite bathroom completely remodelled in 2022 featuring heated floors, a spa-like soaking tub, a separate glass-enclosed shower with dual rain shower heads , and dual vanities. 2 more generous sized bedrooms offer versatility, perfect for a growing family or accommodating guests. The fully finished basement offers another great get-away for relaxing, or for entertaining guests. Stepping outside, the backyard is a private oasis designed for leisure and entertainment. A saltwater pool beckons on warm summer days, surrounded by a fully fenced yard enhanced by durable vinyl fencing for added privacy. A hot tub provides year-round relaxation, while professional landscaping adds a touch of elegance and tranquility to the outdoor space. This home's location is second to none. Situated in Tillsonburg's most coveted area. (id:53271)
Gale Group Realty Brokerage Ltd
15 Herb Street
Norwich, Ontario
Discover 15 Herb Street, a new build in the desired town of Norwich! Built by Everest Estate Homes, this custom built two-storey home features a modern and exceptional floorplan while giving you a practical layout for everyday life. Upon entrance you will be welcomed into the front hallway featuring bright natural light and accenting the beautiful staircase leading to your second floor. Up first is the front office with more natural lighting and the main floor 2-pc bathroom perfect for guests and everyday use. Into the main living space you will find a beautiful open concept design with a large center island at the kitchen and a modern floor-to-ceiling fireplace as the anchor point of your living room. On the second floor of the home you will find 4 spacious bedrooms each with large closets and ensuite bathrooms. As well as convenient second-floor laundry! In the large basement of this home there is plenty of space to customize into your own rec room to host friends and families or for a cozy night in. Don’t wait to make this home yours! The sod lawn and concrete driveway give this home a finished exterior look, ready for your garden and landscape choices. You will love the town of Norwich with its walking trails, close-knit community, and downtown necessities and boutique shopping! More information available request. (id:53271)
Royal LePage R.e. Wood Realty Brokerage
11 West Street N
Springford, Ontario
Welcome home to 11 West St North in Springford, a charming 4-bedroom, 1 1/2 bath property that offers comfort and space on a generously sized lot Located just 20 minutes from Woodstock and 10 minutes from Tillsonburg. As you approach this lovely home, you'll be greeted by a beautiful covered porch—the perfect spot to enjoy your morning coffee or unwind after a busy day. It’s not just a home; it’s a retreat that welcomes you with open arms. Moving to the exterior, this property features a large, 2-car garage that is both heated and insulated, making it an ideal workspace for projects or simply keeping your vehicles sheltered and secure. The backyard is an absolute delight for those who love outdoor living and entertaining. It boasts a large storage shed, an inviting above-ground pool, and ample yard space to host memorable family gatherings. Whether you're hosting a summer barbecue, enjoying a swim, or simply relishing the great outdoors, this home caters to all aspects of an active and enjoyable lifestyle. (id:53271)
Revel Realty Inc Brokerage
54221 Talbot Line
Eden, Ontario
Welcome to your serene slice of country paradise, nestled between the charming towns of Tillsonburg and Aylmer. Here, the gentle breeze carries whispers of tranquility, creating an oasis of peace and calm. Embrace the allure of rural living without compromising on convenience, thanks to easy access to the 401 via nearby Culloden Rd. Step inside this inviting home and discover a kitchen that invites gatherings and culinary adventures, perfect for creating cherished memories with loved ones. The heart of the home, this kitchen is where laughter and delicious aromas intertwine. With 3 generously-sized bedrooms, each offering a haven of comfort and restfulness, you’ll find your personal retreat in every corner. The primary stands out, featuring ensuite priviledges and French doors that open to the serene embrace of your backyard, where nature’s beauty greets you every morning. Enjoy effortless living with the convenience of main floor laundry, making daily chores a breeze. Flexibility is key here, with the potential to easily restore a fourth bedroom, providing ample space for growing families or accommodating guests. For the hobbyist, the spacious attached garage awaits, ready to welcome your passions and projects. Outside, a stamped concrete patio invites you to linger, offering panoramic views of lush fields that stretch as far as the eye can see. Whether you’re enjoying a quiet morning coffee or hosting an evening barbecue, this outdoor space is designed for relaxation. Indulge in the serenity of this idyllic retreat, where the stresses of modern life melt away amidst the beauty of nature. Discover the perfect balance of rural charm and contemporary comfort, where every day feels like a getaway. Your dream country home awaits, ready to welcome you with open arms and the promise of tranquility. (id:53271)
Exp Realty
441 Main Street E
Springford, Ontario
Discover 441 Main St East - situated on a large lot (0.84 ac), this renovated bungalow will capture your attention from all corners, with its interior inspired by French country design! You’ll find everything completed with updated plumbing, electrical, windows & doors (2023) and heat pump all in the past year - there is engineered hardwood flooring throughout the main floor, an updated kitchen (2023), and updated bathrooms. Upon entrance you will find an open concept living room with tons of natural light presenting the perfect space to relax in the evenings or host friends and family on a night in. The kitchen features new cabinets, quartz countertops and updated appliances, you will love the clean finishes and modern appeal. This kitchen over looks your large backyard and you’ll find yourself enjoying many morning sunrises from your back deck (2024) throughout the years. The main floor includes 3 spacious bedrooms and 3 spacious bathrooms. There’s a convenient in law suite with its own kitchenette, bathroom, and separate entrance perfect for out of town guests or separate living for a close family member. The large basement awaits your finishing touches with ample space to customize into your own. With a metal roof and two car garage, this property is ready for a homeowner. The spacious backyard has so much potential, including adding a shop - this yard is your growing families’ dream! Don’t wait to make this home yours! (id:53271)
Royal LePage R.e. Wood Realty Brokerage
1 Sons Street
Springford, Ontario
Welcome to this stunning raised bungalow nestled in the quiet small town of Springford. Offering the perfect blend of tranquility and modern elegance. Situated on a generous third of an acre lot surrounded by mature trees, this exquisite home has been meticulously renovated from top to bottom. Boasting beautiful finishes and a gorgeous kitchen with an oversized quartzite island. With 4 bedrooms and 3 bathrooms, this home provides ample space for the growing family or those who love to entertain. The expansive living areas are flooded with natural light, creating a warm and inviting atmosphere. With enough parking for 6 vehicles in the driveway plus a 1.5 car garage there will be no shortage of parking. Step outside to the large fenced in backyard, lots of flat grassy area to play, a fire pit for your own summer campfires, and a deck that comes right off of the dining and kitchen area making it easy to continue the fun outdoors. Recent updates include(all from 2023): Furnace & A/C, some windows, kitchen cabinets with quartzite countertops, dishwasher, fridge, Vinyl siding, eavestrough/facia/soffit, pot lights through out home inside and outside, deck boards/railing refurbished. Laminate flooring upstairs and vinyl plank downstairs. Septic cleaned out 2022. Don't miss your chance to own this exceptional property in a charming small town setting. (id:53271)
Gale Group Realty Brokerage Ltd
282 Wilson Avenue
Tillsonburg, Ontario
Built in 2019, this two storey immaculate 4+1 bedroom, 3.5 bathroom residence exudes charm and elegance. This lovely home is conveniently situated within close proximity to the esteemed Westfield Public School, ensuring easy access to quality education for your family. Featuring an open-concept layout with hardwood floors, soaring 9' ceilings, and a cozy natural gas fireplace. The stunning kitchen boasts quartz countertops, ample pantry space, and upgraded cabinetry, while the main floor offers convenient laundry and inside entry from the double car garage. Retreat to the spacious master suite with a walk-in closet and luxurious 4 pc ensuite. Step outside to the serene backyard oasis, complete with a soothing hot tub, perfect for relaxation and unwinding. This home is the epitome of comfort, style, and functionality, offering a lifestyle of luxury and tranquility. Don't miss your chance to make it yours! (id:53271)
Wiltshire Realty Inc. Brokerage
167 Weston Drive
Tillsonburg, Ontario
First Time Offered In Baldwin Place! A Gainsborough Model Unlike Any Other! Impeccably redesigned exterior, boasting a fully covered front porch invites you to sit back and relax. Notice slip-resistant surfaces, including exposed aggregate concrete driveway, front steps, and the epoxy-coated porch & garage floor. This expansive model is one of the largest available. Main floor provides a den + two bedrooms including the primary with ensuite & main floor laundry. A finished lower level bedroom, bathroom, abundant storage plus rec. room w fireplace & games area is a generous space for hosting gatherings with loved ones! The open layout of the main floor seamlessly blends elegance with coziness, offering a truly exquisite living experience. Upgraded light features add a touch of glamour, while three sun tunnels flood the interiors with natural light. Professionally painted walls, complemented by fresh crown moldings, lead up to captivating custom wall built-ins. Recessed lighting beautifully illuminates the shelving & porcelain surround showcasing the fireplace. A stunning living room centrepiece! Customized kitchen designed to include a larger four-seat bar area. Redone cabinetry & gleaming quartzite waterfall counters, paired with top-of-the-line Frigidaire Gallery fridge and gas oven, creates a culinary dream! Patio doors connect to a composite deck, adorned with a covered pergola. A charming, enclosed side garden patio, provides a space to keep your furry friend safe. Enjoy the convenience of a retractable awning and revel in the privacy offered by this expansive uniquely shaped lot. . This is rare chance to own a truly exceptional property in a vibrant community filled with social & recreational opportunities! *One time transfer fee of $1,000 and an annual association fee of $400.00 payable to the Baldwin Place Residents Association* (id:53271)
Wiltshire Realty Inc. Brokerage
26 Glendale Drive
Tillsonburg, Ontario
Dreaming of the perfect family home in a prime location? Look no further! Situated on a mature, large corner lot all within walking distance of schools, parks, and amenities. This charming home is both inviting and conveniently located. The main level boasts three cozy bedrooms, a modern bathroom with a full suite, a spacious kitchen with elegant oak cupboards, and a welcoming living room complete with a warm gas fireplace. Imagine relaxing in the finished rec room on the lower level, which features a free-standing gas fireplace for those chilly evenings. Roof was completed in (2012), furnace (2013), and hydro panel (2014) coupled with a new concrete driveway and A/C system installed in 2023, all help ensure peace of mind. The addition, this home offers an insulated detached 2-car garage/shop with in-floor heating is a welcome luxury, ensuring comfort and convenience even during the coldest months of the year. This home is ready to create new memories with your family. Don’t miss out—come and see how this home suits your family's needs today! (id:53271)
Wiltshire Realty Inc. Brokerage
73 Colin Avenue
Tillsonburg, Ontario
Welcome to this wonderful 2-storey family home, built by Hayhoe Homes, nestled in a tranquil and highly coveted neighborhood. Boasting 3+1 bedrooms and 3.5 bathrooms, this residence offers a perfect blend of comfort and functionality. Located close to the scenic walking path, residents can enjoy leisurely strolls amidst nature's beauty. Moreover, the convenience of being within walking distance to Westfield Public School and nearby parks adds to the allure of this location. Step inside to discover an inviting open-concept main floor, thoughtfully designed to foster togetherness and ease of living. The main floor features a convenient main floor laundry, catering to the practical needs of modern families. Ascend the stairs to find 3 bedrooms and 2 full bathrooms, providing ample space and privacy for family members. Meanwhile, the finished basement offers additional living space, including a recreational room, a bedroom, and another bathroom, ideal for hosting guests or creating a cozy retreat. Outside, the backyard beckons as an oasis of relaxation. Fully fenced for privacy, it boasts an amazing covered deck, perfect for al fresco dining or simply unwinding with a book. The highlight of the backyard is the inviting above-ground salt water pool, offering a refreshing escape during warmer days and creating cherished memories with loved ones. With its thoughtful design, prime location, this home presents an unparalleled opportunity to embrace a lifestyle of comfort & enjoyment. (id:53271)
RE/MAX A-B Realty Ltd Brokerage
35 Windemere Avenue
Tillsonburg, Ontario
Welcome to your charming oasis nestled in a serene, mature neighborhood! This delightful bungalow boasts a plethora of modern updates and a prime location that offers both tranquility and convenience. Step inside to discover a meticulously maintained home where every detail has been thoughtfully considered. The main level welcomes you with its spacious layout, featuring large principal rooms bathed in natural light. With 3+1 bedrooms and 2 bathrooms, there's ample space for families of any size. But the real gem lies in the fully finished walkout basement. A haven for relaxation and entertainment, it boasts a sprawling rec room, an additional bedroom, and a 3PC bathroom. Plus, a spacious laundry room adds convenience to your daily routine. Outside, enjoy the peaceful ambiance of your tranquil outdoor space. Whether you're savoring morning coffee on the raised deck off the kitchen or hosting gatherings on the concrete pad accessible from the rec room, you'll love the seamless indoor-outdoor flow. And with a beautiful ravine lot providing ample privacy, you can unwind in peace amidst nature's beauty. Located on a quiet street yet close to all amenities, this home offers the best of both worlds. Don't miss the opportunity to make this your own slice of paradise! Schedule your showing today and prepare to fall in love with your new forever home. (id:53271)
RE/MAX A-B Realty Ltd Brokerage
687 James Avenue
Delhi, Ontario
BEAUTIFUL CUSTOM HOME IN THE DELHI PINES SUBDIVISION! On the east side of James St. you can’t help but notice this classic ranch style home perfectly located at the rear of an oversize lot in a very popular subdivision. This classic one storey design includes 1,785 sq. ft. of living area on the main floor with a large finished basement. Upon entering this custom residence you immediately notice the large wood trim & plaster finishes. The oversize living room with floor to ceiling wood burning fireplace is perfect for family gatherings. The gourmet raised panel oak kitchen with peninsula island overlooks the dinning/sitting area. This room offers an unobstructed view of the rear yard. Proceed through French doors onto a rear raised interlock deck. This area is perfect for outdoor entertaining and soaking up the sun. Back inside your will find two main floor bedrooms with oversize wall to wall closets. The main floor master suite is fit for a queen with an adjoining 4pc. bath. This bathroom has an updated & unique walk in tub. A large laundry and additional bathroom are easily found off the garage hall & next to the kitchen area. The lower level has a finished recreation room with attached summer kitchen and large additional storage rooms. Back outside you will enjoy the beautiful mature landscape and circle driveway with ample parking for friends & family. This home that has been lovingly enjoyed by this original family for almost 50 years. Many quality improvements and upgrades throughout the decades with numerous mechanical upgrades. Real pride of ownership is evident throughout in this meticulously maintained home! Come see for yourself what Norfolk County has to offer. (id:53271)
Coldwell Banker G.r. Paret Realty Limited Brokerage
No Favourites Found

