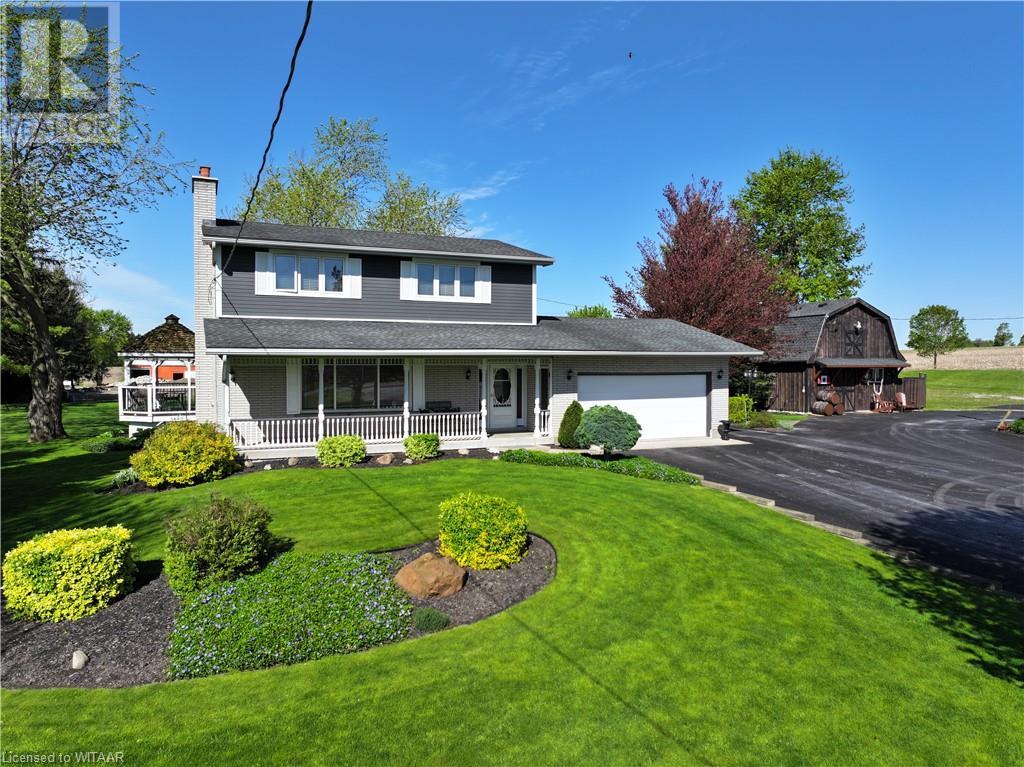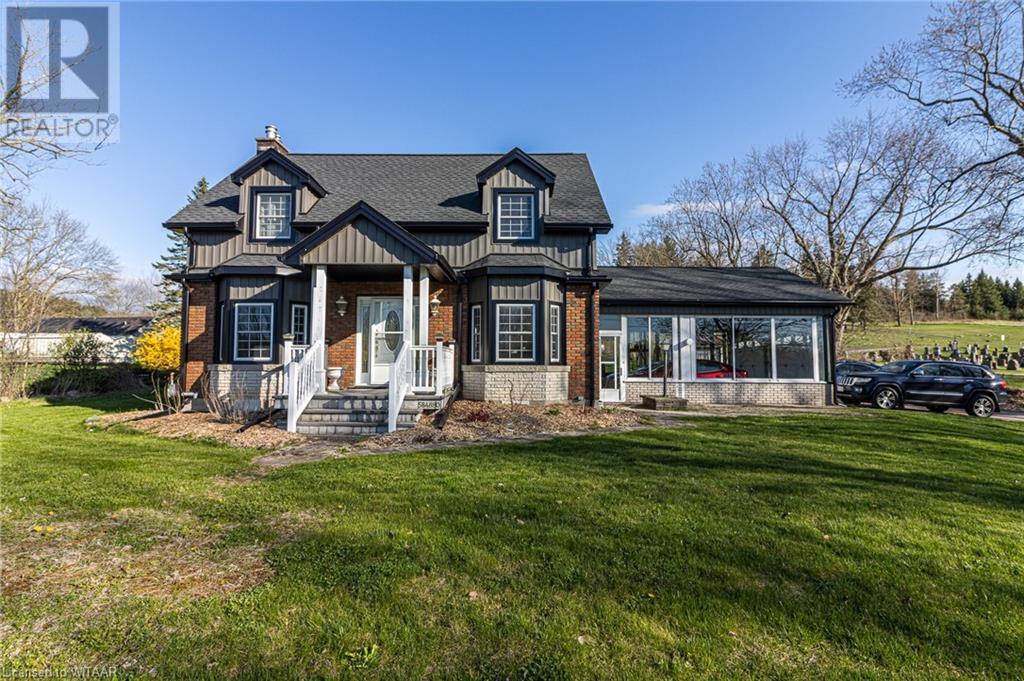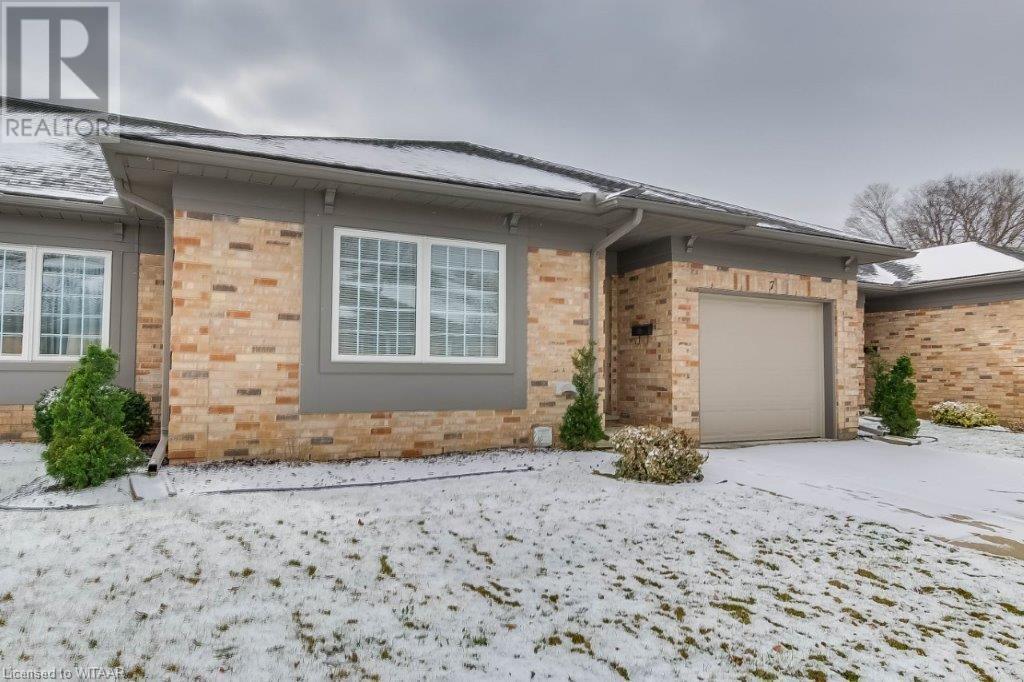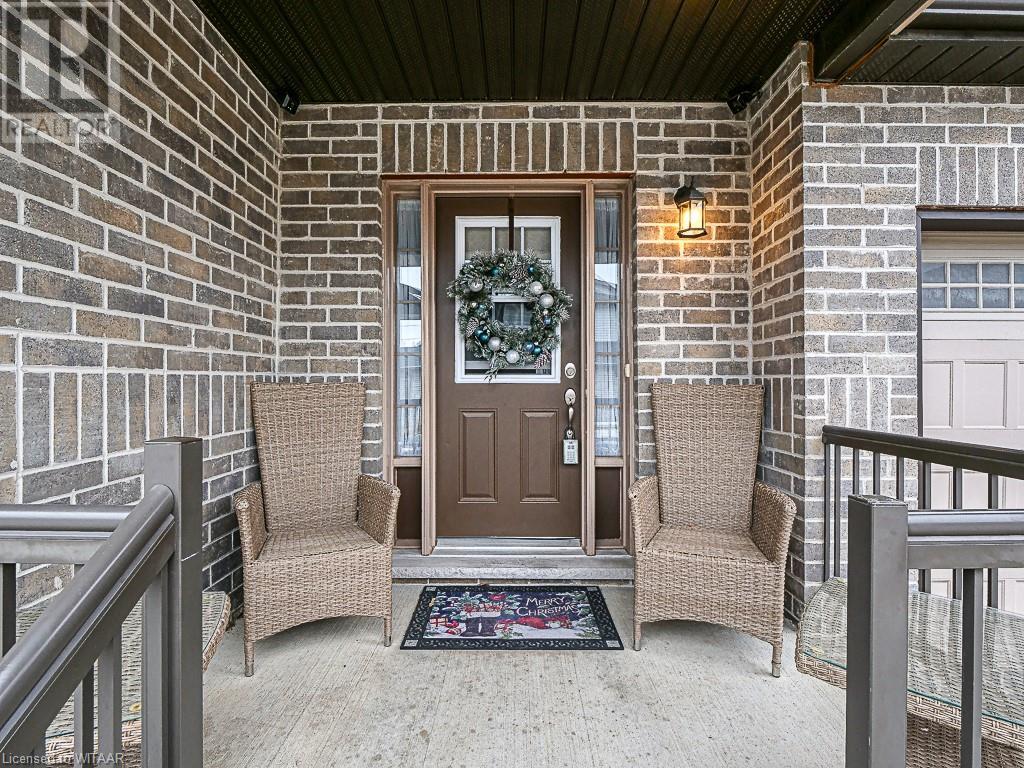LOADING
15 Trillium Drive
Tillsonburg, Ontario
Welcome to this delightful 3-bedroom, 1.5-bathroom, 2-storey home located just a short walk from Southridge Public School. Ideal for families, this home features a fully fenced yard, perfect for children and pets to play safely. As you enter from the foyer, you'll be greeted by an open living and dining room, perfect for family gatherings and entertaining. The kitchen boasts an attached eating area, ideal for casual meals. Step out onto the deck in the rear yard, where you'll find added shade to keep you cool during those sunny summer days. Upstairs, you'll find three bedrooms and a full bathroom with a luxurious soaker tub and a standalone shower. The spacious primary bedroom includes a large closet, providing ample storage space. With an abundance of natural light throughout, this home is the perfect starter or move-up home for any family. Don't miss your chance to make this charming house your new home! (id:53271)
RE/MAX A-B Realty Ltd Brokerage
475025 Zorra & East Zorra Tavistock Line
Beachville, Ontario
Fantastic home & shop in the country just to the west of Woodstock off of Highway 2. Looking to live in a substantially renovated home with four bedrooms, finished basement, and a large commercial shop for your business? Properties like this do not come to market very often. The home has many updated including renovated bathroom (2019), flooring, paint, kitchen appliances (2022) Siding replaced on the upper floor along with spray foam insualtion, gutters and soffits (2017) updated kitchen and counter tops, and so much more. The large composite deck has an covered portion overlooking mature landscaping, paved driveway leading to a 20x40 barn plus a 5,445 sq.ft commercial shop with a 12x10 O/H door and a 12x12 O/H door and a loading dock. With four offices and a bathroom plus administration area and lots of warehouse space, this is a great place for your trade business or a place to park your equipment or toys! (id:53271)
RE/MAX A-B Realty Ltd Brokerage
785 Arthur Parker Avenue
Woodstock, Ontario
Immaculate 4 Bedroom Fully Detached Home with Professionally Finished Basement. This all-brick property features 9' ceilings, a modern kitchen with porcelain tiles, oak stairs, and stainless steel appliances. The home includes separate living and family rooms, and a second-floor laundry. Enjoy plenty of natural light, a 2-car garage, and ample parking. Conveniently located near Highways 401 and 403, and close to excellent future schools, parks, and trails. Don't miss out! (id:53271)
Bridge Realty
46 Laurel Crescent
Ingersoll, Ontario
Look at that lot! Welcome to 46 Laurel Crescent, a 3-bedroom 2 bath raised bungalow on over a third of an acre in a great family neighbourhood. Step into the huge foyer with convenient access to the back yard and the attached garage. Move up the new oak and wrought iron staircase to the bright and spacious living room. Plenty of counter and cupboard space in the kitchen with modern appliances. Patio doors from the dining area lead to a large deck. Perfect for summer BBQs. Three well-sized bedrooms provide plenty of space for rest and relaxation. The expansive basement family room has been redone and features an electric fireplace and TV area with an oak facing. Great for watching movies, playing games, and lots of room for kid’s toys. Modern laundry room has been updated giving great storage opportunities. Under the foyer is also a great place to store belongings and seasonal items. There is potential for a fourth bedroom in the basement. The room has been drywalled and is ready for your finishing touches. The attached garage has been converted to a shop – keep it like it is or remove the workbench and park your car in the winter. The huge lot offers endless possibilities for outdoor activities. The home is in a quiet area and close to schools, shopping and HWY 401 access making daily errands and commutes a breeze. Don’t miss out on this incredible opportunity to own a beautiful home on a great lot in a desirable neighbourhood! (id:53271)
Royal LePage Triland Realty Brokerage
584880 Beachville Road
Beachville, Ontario
Lovely 2.43 Acre property with 4 bedrooms, 2 baths, double car garage half circle driveway with modern updates and possible lot severance! Imagine having the ability for an A.R.U. property, it would add convenience as well as independence to an aging or growing family member. This home offers a lot of room for everyone especially in the newer kitchen that opens into the dining area that features a gas fireplace, wall to wall double hung windows that allow nature and natural light to fill the rooms, the counter top in the kitchen with its food-grade soapstone is not only stylish but also practical, you will enjoy this carpet free home that offers self-healing floors in the dining and kitchen area. When you move through to the living-room there is another gas fireplace that adds warmth and coziness, perfect for chilly evenings. For added convenience the main floor has a 3 piece bath and laundry area. Moving upstairs you can take refuge in your primary bedroom or bath (with in floor heat) to relieve the stresses of the day, on the same floor you will find 3 more bedrooms to suit your families needs. Loads of storage in the basement, attached double garage, a large property for entertaining is a definite plus, providing ample space for your gatherings, outdoor activities whether on your newer deck with a gas line for your b.b.q. or on your open space. With all newer windows, updated kitchen/dining area, the appeal of a country setting, this is a charming and comfortable place to call home. Roof/soffits/eaves 2022, Septic pumped 2024, kitchen/main floor bath/laundry 2022, windows at the back of the home 2022, Gas cost ranges from approx. $45 in the summer months to $160 in the winter months, Hydro ranges from approx $160 in the summer and $105 in the winter (id:53271)
RE/MAX A-B Realty Ltd Brokerage
84 Gaydon Way
Brantford, Ontario
Welcome to 84 Gaydon Way, situated on a quiet street in the desirable West Brantford’s Wyndfield neighborhood. This home features three bedrooms, three baths, an attached single-car garage and a fully fenced yard on an extra deep 136ft lot. This finished home offers an open concept main level with a separate powder room, a walkout to a private deck, and a large backyard with a natural gas BBQ line. Oak kitchen cupboards, built-in dishwasher (2023), fridge (2022). New windows and doors (2022) offer plenty of natural lighting throughout the home, adorned with California shutters (2022) throughout the main and second levels. The large Primary bedroom offers a large walk-in closet and rough-in ensuite. The basement is finished with a three-piece bathroom and a larger (egress) window, which enables the possibility of a basement bedroom. Added insulation to the attic. Includes gas stove, central a/c, tankless water heater , water softener, water purifier, HEPA air purifier, security system, and newer appliances. Located near trails, parks and within walking distance to St. Gabriel Elementary, Edith Monture Elementary and Assumption College. (id:53271)
RE/MAX Twin City Realty Inc.
79 Brunswick Street
Brantford, Ontario
Updated two storey, 4 bedroom, 3 bath home located in the mature area of Old West Brant. Main level offers a large living/ sitting area, a chefs kitchen with center island, quartz countertops, main floor bedroom and four piece bathroom. Second level has two bedrooms, four piece bathroom and a small deck overlooking the backyard. Heading down to the basement there is an in-law suite with separate entrance, a full kitchen, three piece bathroom, nice size living room, one bedroom, and laundry room. This home has a large shop and backyard complete with an entertaining deck off the kitchen. Book a showing today for the opportunity to view this lovely home! (id:53271)
Century 21 Heritage House Ltd
66 George Street
Innerkip, Ontario
Meticulously well kept Bungalow steps away from Trout Lake (and park) In the Incredible Town of Innerkip! This Home boasts over 3500 Sq Ft of Living Space. The House in its entirety is surrounded by Roxol sound proofing and insulation including the oversized Heated Garage with Walk-up from Basement, Making it Perfect for an In-law Suite, Multi Generational use or Income Property. As you enter through the foyer you are greeted with an open concept kitchen and living room with soaring ceilings. During get togethers you have an enchanting gas fireplace for the perfect center piece to cozy up to. The Kitchen Features stainless steel appliances, a generously sized breakfast bar, Pantry for extra storage and an immaculate dinette to host the entire family. The Main floor includes a Dreamy Master Bedroom big enough to fit a King Size Bed, Walk-In Closet, and an Ensuite Featuring an Extra Large tiled double shower, as well as a Double Vanity with Modern Finishes. Main Floor also Includes Two Bedrooms (one currently being used as an office) With a Full Bath, as well as Main floor Laundry. Double your Space with the beautifully freshly renovated Basement with brand new floors, Gaming Area (including a pool table) and Theatre Room Featuring a Projector and Screen! Downstairs also Features an additional Two Generously sized bedrooms with another Full Bath with another immaculate Tiled shower. Outside you are blessed with beautiful Landscaping to enjoy from your Double Covered Deck within your private backyard. This Home Checks All the Boxes, Whether you have a large family, Love to Host, want a Second Source of income, or to create the perfect In-law suite, This home is Perfect! (id:53271)
Coldwell Banker G.r. Paret Realty Limited Brokerage
#7-105 King Street Unit# 4
Tillsonburg, Ontario
The epitome of quiet and safe condo living in Tillsonburg. Located close to all amenities and just a short walk to downtown shops and services. This high-quality condo boasts a spacious floor plan with numerous extras. You'll appreciate the formal dining area, the galley-style kitchen, and the charming breakfast nook that overlooks a large deck and rear yard. Sunlight streams across the kitchen floor from the large transom window above the French doors, which lead to your private sundeck. The two generously sized bedrooms, including a primary bedroom with an ensuite bathroom, are sure to delight. Additionally, the oversized garage, complete with an automatic door opener and interior access, provides both security and convenience. (id:53271)
T.l. Willaert Realty Ltd Brokerage
20 Marvin Avenue
Brantford, Ontario
Echo Place Beauty! Pride of ownership shines in this beautifully updated 5 bedroom, 3 bathroom raised ranch with a double garage sitting on a quiet cul-de-sac in a great neighbourhood and featuring an inviting entrance with tile flooring, hardwood stairs, wrought iron spindles and frosted glass, a spacious living room for entertaining with attractive flooring, California shutters, and patio doors leading out to a balcony where you can relax with your morning coffee, a gorgeous kitchen that has a big island with a honed granite countertop and extra storage space, soft close drawers and cupboards, quartz countertops, and patio doors leading out to the patio and gazebo in the very private and landscaped backyard, a formal dining area for family meals, upgraded light fixtures, generous sized bedrooms with hardwood flooring, including the large master bedroom that enjoys an ensuite bathroom and a walk-in closet with a built-in closet organizer, and an immaculate 5pc. main floor bathroom with double sinks. Head downstairs to the finished basement where you’ll find a perfect homework or craft station with a long counter and lots of drawers and cupboards, a cozy recreation room with a gas fireplace, an immaculate bathroom with tile flooring, a modern vanity, and a walk-in shower, and the laundry room! Recent updates and features include new roof shingles and sheathing in 2024, gas stove hook-up in the kitchen, gas BBQ hook-up in the backyard, water softener, new breaker panel in 2019, new kitchen in 2019, all 3 bathrooms have been renovated, California shutters in 2016, all windows have been updated, new high efficiency Trane furnace in 2013, central air in 2013, cedar deck in 2021, and more. A wonderful move-in ready family home in an excellent neighbourhood that's close to parks, schools, shopping, biking/hiking trails, and highway access. Book a private viewing before it’s gone! (id:53271)
RE/MAX Twin City Realty Inc
85a Morrell Street Unit# 110
Brantford, Ontario
Quality construction paired with executive style living is the ultimate goal of the Morrell Lofts & Condos. Welcome home to maintenance free living at its best. This two-bedroom, one bathroom, one level executive suite featuring 1 parking spaces, high end finishes and attention to detail. Whether you're an investor looking for a professional tenant, single executive, or empty nester not willing to settle on quality or finishes - this is the perfect home to add to your portfolio. Cohesive flooring sweeps across the entire unit, with high ceilings and 8-foot doors that create an open and airy feel. This unit is has an open concept kitchen/living room/ dining room with large windows with California shutters on them to allow natural light! The kitchen features ample cupboard space with stainless steel appliances. The unit features a spacious primary bedroom with ensuite privileges to the 4-piece bathroom with added glass on the tub/shower. Another bedroom with closet and in-suite laundry finish off the interior of this unit. Return home to luxury after a long work week with a glass of wine on your balcony. The perfect relaxation spot. Why settle when you can have it all! Don't forget about the rooftop sitting area and upper-level mezzanine to relax with your guests. Better than new and in perfect condition this resale condo unit in Brantford's up and coming Holmedale! (id:53271)
Revel Realty Inc
175 Ingersoll Street N Unit# 19
Ingersoll, Ontario
Welcome to the Enclave at Victoria Hills, a family-friendly neighborhood nestled in the heart of North Ingersoll. Surrounded by single-family homes and a park just across the street, this community offers a perfect blend of tranquility and convenience. Entering through either the front door or the garage, you are greeted with the convenience of a two-piece bath, ensuring practicality for residents and guests alike. As you proceed down the hall, a welcoming and comfortable living area unfolds, providing a view of the tiered deck and yard lined with gardens. The dining area, distinct yet seamlessly connected, offers an ideal space for family meals and entertaining. The well-appointed kitchen, complete with ample cupboard space and a pantry stands ready to cater to your culinary needs. Slide open the doors to the tiered rear deck off the livingroom, creating an inviting space for outdoor gatherings and BBQ sessions, with direct access to the yard. One of the distinctive advantages of residing in the Enclave is the inclusion of building exterior maintenance and grounds upkeep within the condo fees. This ensures that your weekends remain free for family moments rather than household chores. Revel in the comfort of knowing that the external beauty of your home and the surroundings are expertly cared for. This residence is designed to meet the unique needs of your family, providing both comfort and functionality. Additionally, its strategic location offers easy access to the 401, making it an ideal choice for commuters seeking a harmonious balance between work and home life. The Enclave at Victoria Hills welcomes you to make this your next home. Total Condo Fees per month are $250.10 (id:53271)
RE/MAX A-B Realty Ltd Brokerage
No Favourites Found












