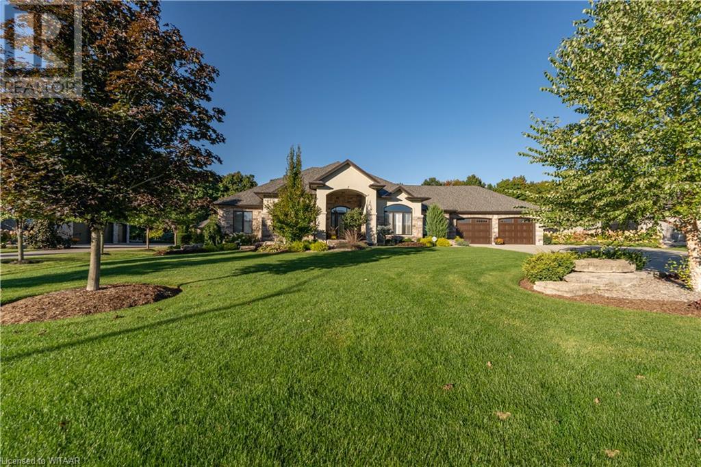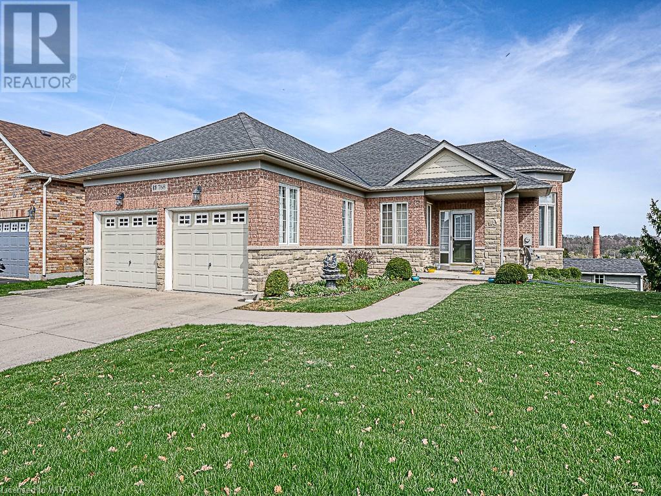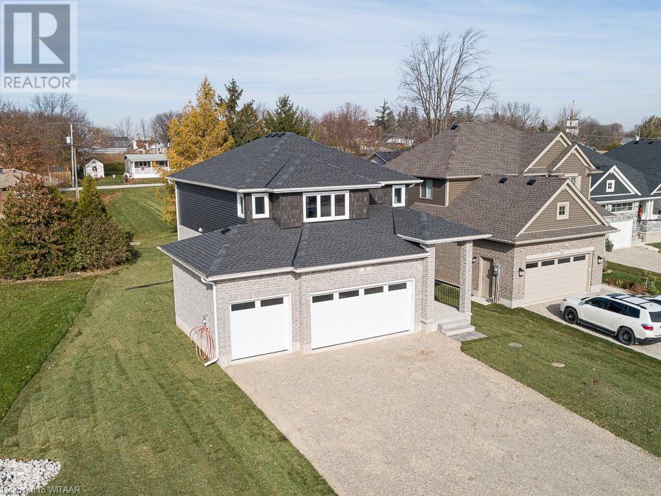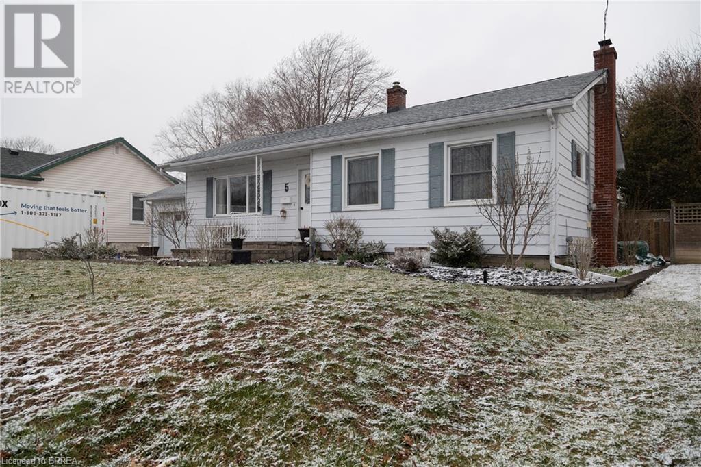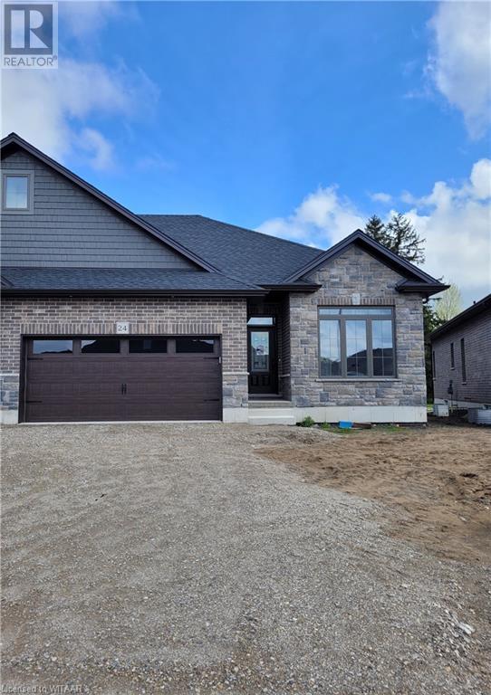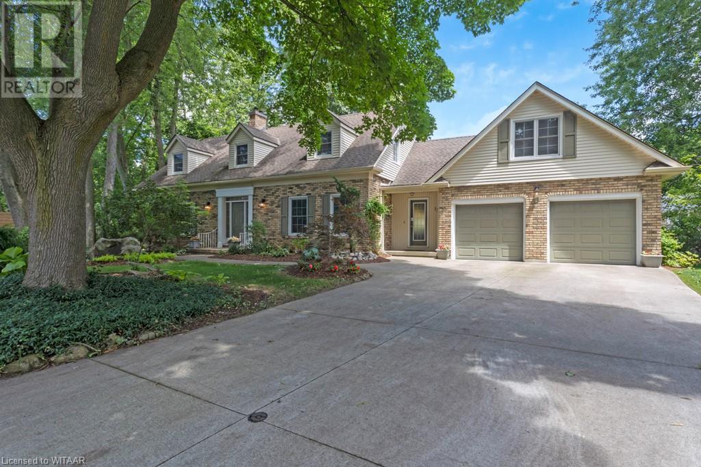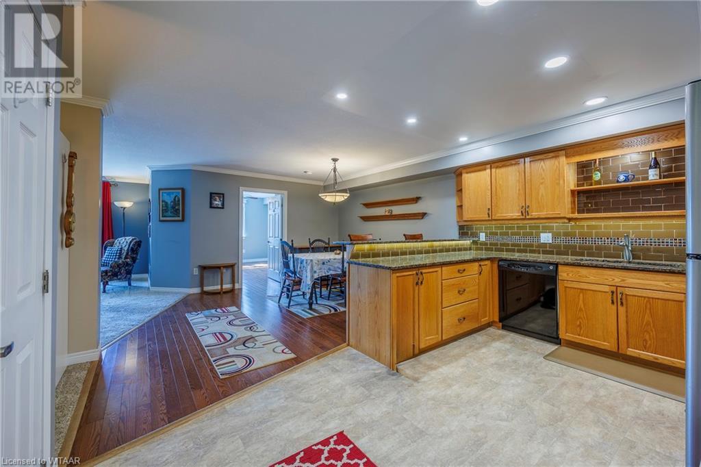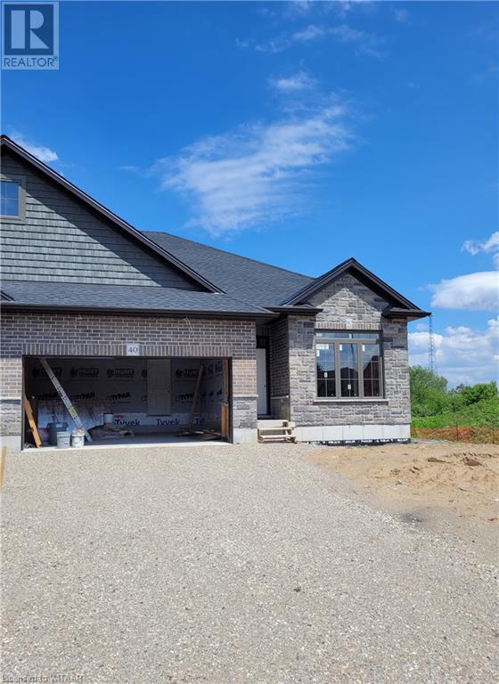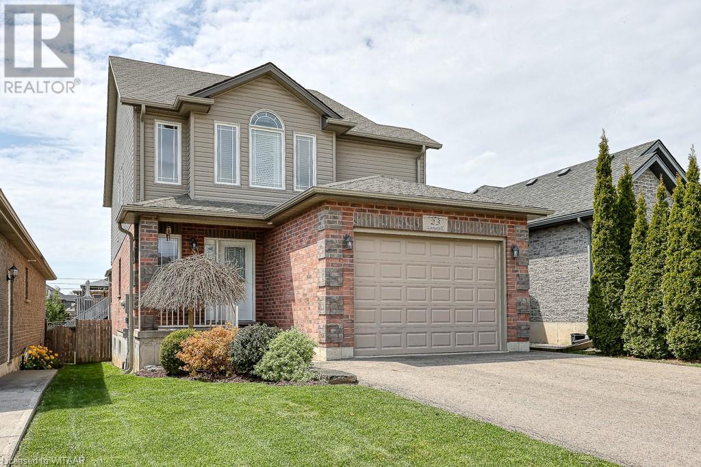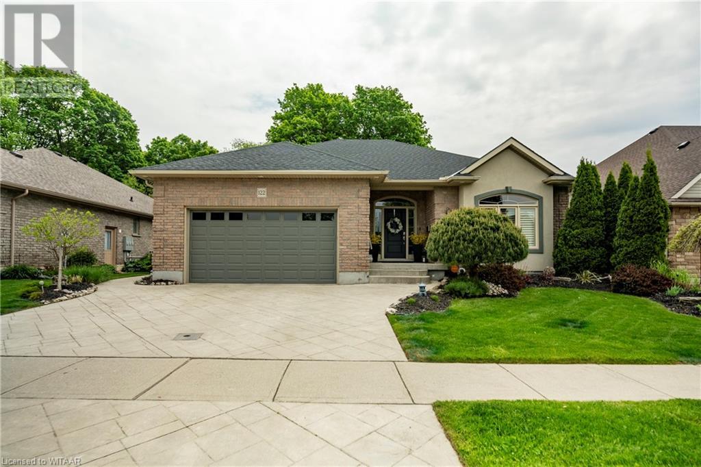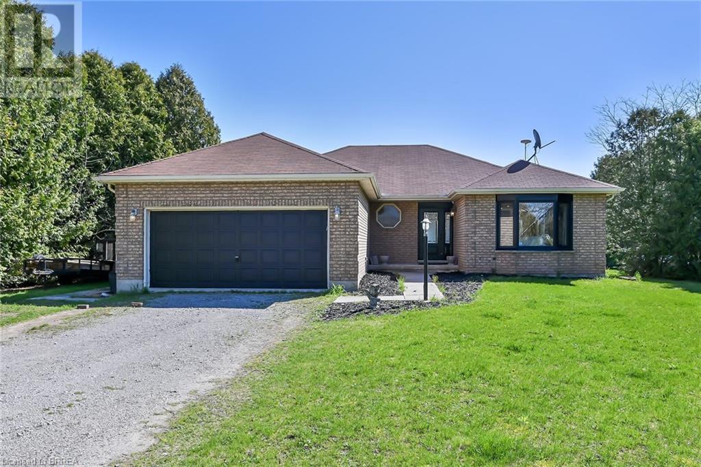LOADING
135 Lossing Drive
Norwich, Ontario
Beautifully finished 2 bedroom bungalow semi-detached home with walk-out basement and 1.5 car garage located on a quiet street in Norwich. Built on a 40' x 118' lot, the open concept layout makes for easy living... spacious kitchen/dining/living space, large primary bedroom with 3-pc ensuite and walk-in closet, 2nd bedroom with full 4-pc bathroom, mainfloor laundry and more. The unfinished basement doubles the size of the house and is wide open with walk-out to the rear yard offering lots of possibilities. Quality built by Hearthstone Homes. (id:53271)
RE/MAX A-B Realty Ltd Brokerage
29 Ashgrove Avenue
Brantford, Ontario
Welcome to 29 Ashgrove Avenue, a beautiful raised bungalow situated in the desirable Cedarland neighbourhood. This home features 3+1 bedrooms, 2 full bathrooms, and a single-car garage, and completely renovated from top to bottom with high-end finishes and meticulous attention to detail. The foyer boasts porcelain tile, and wainscoting detailing, and provides access to both the backyard and garage. The open-concept, bright living room/dining room/kitchen area is an entertainer's dream, with engineered hardwood flooring and new light fixtures throughout. The dining room comfortably seats six and features an accent wall. The luxurious kitchen offers white shaker-style cabinets, stainless steel appliances, and quartz countertops, including a 6' x 3.5' waterfall island with a built-in refreshment fridge and seating. The primary bedroom is spacious and bright, featuring a wood-detailed feature wall, engineered flooring, and a closet. Two additional bedrooms with hardwood floors are located on the main floor. The main floor also includes a renovated 4-piece bathroom with porcelain tile, an LED mirror, and a shower/tub with a rainfall showerhead and niche. The basement has 8’ ceilings, all-new pot lights, and luxury vinyl or porcelain tile flooring. It features a spacious recreation room with a porcelain tile gas fireplace surrounded by flat stone brick, an office space, and a bedroom. The 3-piece basement bathroom includes a floating vanity and shelves, a matte black toilet, a stand-up shower with custom glass, a rainfall showerhead, and a niche. The basement also offers a spacious laundry room with a new washer and dryer, ample storage, and a pet shower. The fully fenced backyard includes a concrete patio with a gazebo, perfect for enjoying the nice weather. Check out the feature sheet for more information! (id:53271)
Revel Realty Inc
6 Seneca Place
Woodstock, Ontario
Welcome to this charming 4-level backsplit home, meticulously crafted with comfort and convenience in mind. Built in 1993, this property combines modern amenities with timeless design elements, starting with its attached garage that provides security and storage. Outside, the landscaping is tastefully designed for minimal upkeep, featuring a fenced rear yard, a shed for additional storage, and a deck that serves as a perfect retreat for outdoor gatherings or peaceful relaxation. Step inside, and you'll find a home that's move-in ready and meticulously maintained. Large windows throughout flood the interior with natural light, creating a warm and inviting ambiance that's perfect for everyday living and entertaining. The layout is thoughtfully designed, with a family room that seamlessly connects to the backyard deck, blurring the lines between indoor and outdoor living spaces. This setup enhances the home's livability, offering flexibility for various lifestyles and activities. With two four-piece bathrooms and three spacious bedrooms, there's ample room for the whole family to thrive and grow. The property's strategic fencing not only enhances privacy but also adds to its appeal as a safe and secure environment. Recent updates include a new furnace installed in 2020, ensuring efficient heating and comfort throughout the seasons. Additionally, the roof shingles were replaced in 2010 with a durable 40-year option, providing peace of mind for many years to come. (id:53271)
Century 21 Heritage House Ltd Brokerage
35 Braun Avenue
Tillsonburg, Ontario
UNDER CONSTRUCTION with a completion date of March 10, 2025. Freehold (No Condo Fees) 2 Storey Town End unit built by Hayhoe Homes features 3 bedrooms, 2.5 bathrooms, and single car garage. The entrance to this home features covered porch and spacious foyer leading into the open concept main floor including a powder room, designer kitchen with quartz countertops, island and cabinet-style pantry opening onto the eating area and large great room with sliding glass patio doors to the rear deck. The second level features 3 bedrooms including the primary bedroom with large walk-in closet and 3pc ensuite, a 4pc main bathroom, and convenient second floor laundry room. The unfinished basement provides development potential for a future family room, 4th bedroom and bathroom. Other features include, 9' main floor ceilings, Luxury Vinyl plank flooring (as per plan), Tarion New Home Warranty, central air conditioning & HRV, plus many more upgraded features. Located in the Northcrest Estates community just minutes to shopping, restaurants, parks & trails. Taxes to be assessed (id:53271)
Elgin Realty Limited
33 Braun Avenue
Tillsonburg, Ontario
UNDER CONSTRUCTION with a completion date of March 11, 2025. Freehold (No Condo Fees) 2 Storey Town interior unit built by Hayhoe Homes features 3 bedrooms, 2.5 bathrooms, and single car garage. The entrance to this home features covered porch and spacious foyer leading into the open concept main floor including a powder room, designer kitchen with quartz countertops, island and cabinet-style pantry opening onto the eating area and large great room with sliding glass patio doors to the rear deck. The second level features 3 bedrooms including the primary bedroom with large walk-in closet and 3pc ensuite, a 4pc main bathroom, and convenient second floor laundry room. The unfinished basement provides development potential for a future family room, 4th bedroom and bathroom. Other features include, 9' main floor ceilings, Luxury Vinyl plank flooring (as per plan), Tarion New Home Warranty, central air conditioning & HRV, plus many more upgraded features. Located in the Northcrest Estates community just minutes to shopping, restaurants, parks & trails. Taxes to be assessed (id:53271)
Elgin Realty Limited
39 Edwin Crescent
Tillsonburg, Ontario
Welcome to 39 Edwin Crescent, nestled in the sought after Hickory Hills Adult Lifestyle Community. This tastefully decorated 2 bedroom, 2 full bathroom detached bungalow backs onto a beautiful ravine. As you walk through this home pride of ownership shows throughout, starting with the front landscaping with sprinkler system leading to an inviting front porch. Upon entering into the foyer, you are greeted with views into the open concept living room with large bay window that floods natural light into the dining room and kitchen with new countertops. This home boasts a large family room with a natural gas fireplace and sliding glass doors that leads to the wooden deck with an electric awning the overlooks the ravine, perfect for entertaining! The spacious master bedroom has a double closet with a four-piece ensuite. To the front of the property an additional bedroom offering a bay window and a cheater door to the second bathroom. And finally, a main floor laundry/ mudroom perfect for additional storage leads to the attached garage. There is a recreation center not far that has a pool, hot tub and daily activities. Don't miss out of this fantastic opportunity and book a showing today! (id:53271)
Sutton Group Preferred Realty Inc.
763 Boyle Drive
Woodstock, Ontario
A truly unique home, turn-key and perfect for any family, this spacious century home plays host to a beautiful yard and numerous updates and features not found in even the newest of homes. It's 2 large family/living rooms and additional games room makes entertaining here a dream, and with 4 second floor bedrooms, there's plenty of space for family and guests both! Updates are many and include a new steel roof (2018), furnace (2018), AC (2021), spray-foam insulation in the basement, LED smart lighting, full bathroom renovations to both bathrooms, gas fireplace, gas BBQ, and more! Located well near schools, shopping, easy 401 access, parks, you'll feel right at home with this family oriented community. Be sure to visit this home! There's truly nothing like it! (id:53271)
Pc275 Realty Inc.
60 Otterview Drive
Otterville, Ontario
Incredible property backing onto a ravine and golf course in the Ottercreek Estates in the heart of Otterville. There is no expense spared in this home, with too many options to mention. The professionally designed gardens, in ground fibreglass pool, pond with water falls, covered back patio, 1,750 sq.ft detached garage with a 20x50 wash bay and 25x30 shop, RV parking with its own fire pit and sitting area, stand by 22kw generator, in ground irrigation for lawn and gardens, and much much more. The home was built by Everest Estate Home and insulated with spray foam, and the exterior with a Stone, brick and stucco exterior with open concept layout and large windows and 2,750 sq.ft on the main floor plus a fully finished basement. Main floor boasts three bedrooms and two bathrooms, formal dining room, open foyer with high ceilings, and large kitchen with Jenn-Air appliances. The basement ceiling is 9’ high with a further two bedrooms, bathroom and large rec room with three zone in-floor heating. The shop and garage are finished with white truss core panels, and the garage is heated with in floor heating. Built with quality and convenience in mind, the home has a complete Elan Home Theatre equipment and audio/video in nearly each room. Looking to live on a quiet road with amenities nearby? Consider moving to Ottercreek and enjoying nature & village life together! (id:53271)
RE/MAX A-B Realty Ltd Brokerage
768 Garden Court Crescent
Woodstock, Ontario
Looking for a single detached home in a premier adult retirement community, then welcome to 768 Garden Court Crescent. This gorgeous, one owner custom built home is nestled in Woodstock’s premier retirement community of Sally Creek. It offers amazing features and value in both indoor and outdoor living space. The home’s airy, naturally well lit open concept design offers two main floor bedrooms, each having a walk-in closet and ensuite bathroom. The 5 pc. main ensuite features a corner soaker tub and a separate tiled/glass shower. The open concept kitchen contains an island, dinette area, extra built in cupboards and overlooks the Great Room which features a vaulted ceiling. From the kitchen, exit through garden doors onto an expansive deck featuring a breath taking view of Sally Creek and miles beyond. The exquisite formal dining room is defined by columns, magnificent windows, and a chandelier to die for suspended from a tray ceiling. Gorgeous professional window treatments in the main living area add elegance and sophistication. Pillared main floor foyer and large laundry/ entry area from the garage complete the main level. The fully finished lower level featuring walkout garden doors, has a bedroom, kitchenette, 4 pc. bath, large workshop, and massive family room/games room and dinette area. Large windows, and a cozy fireplace make this area ideal for family entertaining. As a resident of the village of Sally Creek you will have access to the Community Centre where you can mingle with like-minded retirees. The Community Centre features a lounge, dining hall, kitchen, art room, games room, library, and gym. Special events and promotions such as car shows are offered. You are steps from two restaurants, Sally Creek Golf Course, bus stop, hiking trails, bike paths, a gas station and nearby Pittock Lake. This home represents great value for peaceful, quiet living. If you’re looking for an amazing view and friendly adult neighbours, this property is for you! (id:53271)
Royal LePage Triland Realty Brokerage
778 Hunter's Gate Crescent
Woodstock, Ontario
Discover your new home in Woodstock, where convenience meets comfort. This move-in ready detached home is ideally situated just minutes from highways 401 and 403, as well as the Woodstock hospital. Boasting a prime location close to schools and shopping, this residence offers not only proximity but also a host of desirable features. Step inside to find 4 spacious bedrooms and 2 modern bathrooms. The attached garage provides convenience, while the walk-out basement offers potential for additional living space or recreational areas. Outside, enjoy summer days in the above-ground pool and relax in the fully fenced yard, perfect for both privacy and entertaining. Whether you're seeking a family-friendly neighborhood or a commuter's dream, this home offers it all. Don't miss out on the opportunity to make this charming property your own. Schedule a tour today and envision your future in this welcoming Woodstock home. (id:53271)
RE/MAX Twin City Realty Inc
46 Marlboro Court
Woodstock, Ontario
Super affordable FREEHOLD Townhouse, not a condo, no monthly fees. This townhome is quite spacious on 3 levels PLUS a garage. Features are; steel roof (2019), 3 bedrooms and 2 bathrooms, large laundry room in lower that could also be finished for a additional family room, driveway can be widened (grass removed) to park second vehicle, window air conditioner can cool whole townhouse, electric heat and hydro bills for 2023 were less than approx. $2300, newer garage door & decorative front door, fabulous public park in front yard for kiddos, patio doors to deck and hillside lot- nice spot for garden in full sun. This townhouse is unique being built in side of hill, location is convenient, one side street off of downtown Dundas Street and no CONDO fees- makes good financial sense for a family!! (id:53271)
Century 21 Heritage House Ltd Brokerage
735 Garden Court Crescent
Woodstock, Ontario
This charming bungalow offers the perfect blend of comfort and style. With three bedrooms and three full bathrooms, there's ample space for everyone. Vaulted ceilings and large windows flood the home with natural light, creating an airy and inviting atmosphere. The gorgeous kitchen features quartz countertops, professionally painted cabinets, a breakfast bar, and a corner fireplace, making it the heart of the home. Step outside onto the extra-large deck, complete with a gazebo, and enjoy the fresh air. An invisible dog fence keeps your furry friend safe, The property's location is within the Sally Creek community. The Sally Creek complex provides access to many amenities; you'll have access to the gym, library, games rooms, as well as large rentable space with an industrial kitchen for family functions or big events. It's a great common element of this wonderful property. Also walking trails and a nearby golf course. This property offers a tasteful blend of modern features making it a delightful place to call home. (id:53271)
Revel Realty Inc Brokerage
11 Morrow Street
Drumbo, Ontario
Welcome to the cute little town of Drumbo; where you will find this property, boasting, four bedrooms and one bath. In this home you will find a large family room and eat-in kitchen, four generously sized bedrooms and a spacious bathroom. It’s not often you will find lots of this size; especially at this entry level price. With a little tender, love and care, this can be your home. (id:53271)
Royal LePage Brant Realty
64 Brier Park Road
Brantford, Ontario
Welcome to this thoughtfully maintained 4 bedroom, 2 bathroom gem, perfectly situated in the sought-after Brier Park neighbourhood. This spacious two-storey home features an ideal layout, with all four bedrooms conveniently located on the upper floor, offering privacy and comfort for the whole family. On the main level, a living room, dining room and spacious kitchen complete the space.Expand your living area with a fully finished basement, ideal for a recreation room, home office or additional storage. Outside, you will find a fenced yard backing onto a park, providing a safe and private space, ideal for children and pets to play, or for hosting gatherings with friends and family. This home has been lovingly cared for and had a new heat pump furnace and central air unit installed in 2023. Enjoy the convenience of being close to all amenities, including shopping, restaurants, and schools. Quick and easy access to the 403 highway ensures effortless commuting. Don't miss out on this beautiful home! (id:53271)
Century 21 Heritage House Ltd
16 Davern Road
Brantford, Ontario
Experience the best of country living with all the conveniences of city life! This charming home greets you with stunning curb appeal, an updated façade, & striking landscaping that leads to a welcoming front porch. Step inside to a warm foyer with hardwood flooring & double-door closet.The updated kitchen is a chef's dream, featuring Quartz countertops, ample cabinetry, recessed lighting, a tiled backsplash & built-in appliances. This functional space flows seamlessly into a bright dinette area. A convenient breezeway provides easy access to the driveway & heated oversized garage. Enjoy breathtaking backyard views from the open-concept living/dining rm, complete with a contemporary fireplace, custom stainless hearth & mosaic surround. Hardwood flooring extends throughout, including a spacious bedrm with a double closet. The primary bedroom is expansive (originally two bedrooms) & can be easily converted back. It offers his/hers wardrobes, an accent wall, broadloom flooring, & oversized windows that overlook open fields. A well-appointed 3-piece bath with soaker tub, glass tile backdrop, & floating vanity completes the main level. The lower level features a recreation area with a wood fireplace, pot lights, & walk-out to a 2-story covered patio. Outdoor highlights include manicured gardens, pergola, hot tub area, fire pit, & dining/lounge areas, as well as a custom detached garden studio. The private yard offers panoramic views of the countryside, providing an ideal setting for family gatherings. Back inside, the lower level includes a versatile rm with three double closets that can be used as a bedrm, office, playrm, or gym. There’s also potential to divide this space. Laundry & storage rms are located on this level, along with a 3-piece bath featuring a rain shower, floating vanity, and tile flooring. Pride of ownership is evident throughout, situated in a sought-after, well-established neighbourhood minutes from walking trails, the Grand River, & all amenities. (id:53271)
Royal LePage Action Realty
16 Marlboro Court
Woodstock, Ontario
3 Bedroom, 2 bathroom freehold townhouse. No condo fees! Finished Rec Room on lower Level. Close to Downtown and shopping (id:53271)
Century 21 Heritage House Ltd Brokerage
249 Erie Avenue
Brantford, Ontario
A Perfect Blend of Vintage and Modern Upgrades! Step into this beautiful brick bungalow and be captivated by its vintage charm and contemporary touches. Enjoy the large covered front porch and the spaciousness of 10-foot ceilings throughout, offering an open and inviting atmosphere. The heart of this home, the kitchen, was updated in 2018 with stunning vinyl stainmaster wood grain flooring, pristine white cabinetry with soft-close doors, wood-look countertops, a white subway tile backsplash, and a central island perfect for meal prep and casual dining.The bathroom is a serene retreat, featuring stone tile flooring, a deep soaker tub, a separate stand-alone shower, pot lighting, a Smart mirror over an IKEA vanity, and a bathroom fan with a Bluetooth speaker for the ultimate relaxation experience.The main floor laundry room has been upgraded to include shelves and a wood frame built around the Washer and Dryer. Step outside to your personal backyard oasis, which includes a built-out fire pit area with gravel stone and two hanging chairs, perfect for cosy evening bonfires under the stars. The partially covered deck and fully fenced-in rear yard with a gate allow you to enjoy the west-facing sunsets in complete privacy.The basement offers a recently finished room providing additional functionality with Lots of other storage in the rest of the dry unfinished basement .The home currently has two bedrooms, including a second bedroom with a custom-built closet, and an office room that can easily be converted into a third bedroom if needed. Other updates include a new shiplap fireplace wall in the office, , eavestroughs (2021), roof (2015) , and a furnace approximately 8 years old. This adorable home is easy to show. Don't miss out on this delightful property – schedule your viewing today! (id:53271)
Real Broker Ontario Ltd
5 Walnut Street
Bayham, Ontario
Welcome to your new home (2023)! This home is nestled on over half an acre of land, just minutes away from beaches, marinas, and campgrounds. As you step into the 2000 sq. ft. main floor, you'll appreciate the spacious and inviting atmosphere enhanced by engineered flooring throughout. The large kitchen and dining area, features quartz counter tops and provides an amazing space for gathering with loved ones. The kitchen seamlessly flows into a beautiful covered patio, perfect for entertaining and complete with a natural gas BBQ hookup for effortless outdoor cooking. The master bedroom is a retreat in itself, boasting an en suite bathroom and a walk-in closet adorned with custom cabinets, offering ample space for your wardrobe and personal belongings. Two additional bedrooms share a well-appointed 4-piece bathroom, providing comfort and convenience for family or guests. The large living room includes a nice fireplace, making it ideal for cozy evenings with family and friends. This lovely home also features a newly finished two-car garage, meticulously crafted with Reline finishing and featuring impressive 13 ft ceilings, offering plenty of room for storage and hobbies. The basement presents an opportunity for customization and expansion, awaiting your personal touch to transform it into additional living space, a recreation area, or whatever suits your lifestyle. Book your showing today! (id:53271)
Janzen-Tenk Realty Inc.
14 Chestnut Street
Bayham, Ontario
Welcome to your spacious new home (2022), boasting over 3000 sq.ft of meticulously finished living space. Inside youll discover both comfort and style, starting with the main floor's features. The large master bedroom, complete with an en suite bath, promises privacy and luxury. The main floor open concept living area encompasses the living, kitchen, and dining spaces. A custom-designed kitchen with quartz countertops features both elegance and functionality, offering ample space for cooking and entertaining guests. Two additional generously sized bedrooms and a well-appointed 4-piece bath round out the main floor, providing plenty of accommodation for family or guests. The fully finished basement includes an oversized family room, ideal for gatherings or relaxation. This level also includes two more bedrooms, another 4-piece bath, and a den/office, ensuring everyone has their own space. Natural light floods the interior thanks to expansive windows and high ceilings, creating an airy and inviting atmosphere throughout. Some upgrades include an on demand water heater, charcoal water filtration, and reverse osmosis. Outside, the property continues to impress with a large finished deck, perfect for enjoying outdoor meals or soaking up the sun. A covered front patio offers a cozy retreat for relaxation and BBQs, blending seamlessly with the peaceful surroundings of the adjacent meadow nearby. Conveniently located, your new home is centrally positioned near area beaches, marinas, and campgrounds, offering endless opportunities for recreation and exploration. Book your showing today! (id:53271)
Janzen-Tenk Realty Inc.
64 Canterbury Street
Ingersoll, Ontario
This impressive century home may not last long. Step into a beautiful entrance with grand staircase, hand painted stained glass windows and pocket doors leading into an elegant front Living room with bay windows and custom built cabinetry. Enjoy this amazing modern kitchen with numerous cabinets and custom island for preparing all of your culinary delights. Leading from the kitchen you will find the main floor laundry and a spacious mud/storage room which leads to the rear deck and yard. Enjoy entertaining family and guests in the large dinning room with an elegant fireplace. Also leading from the the dinning room is a family room with bay window providing plenty of light. The main floor has hardwood and crown moulding throughout. On the second floor you will find is 3 ample sized bedrooms including the master which has a large ensuite. Rare in a century home! Also on the second floor is another room which could be used as a nursery/guest bedroom. There is a full unfinished, insulated basement waiting for your ideas for finishing. The property is an oversized lot with a large newer deck in the rear yard, lots of room for kids to play and great for entertaining. Also enjoy both a double driveway at the back and a semi-circular driveway at the front giving it that luxury look. Lots of potential to build a garage at the rear. Close to the Downtown, parks, lots amenities & highway 401. (id:53271)
RE/MAX A-B Realty Ltd Brokerage
91 Graydon Drive
Mount Elgin, Ontario
Welcome to Your New Dream Home! Discover unparalleled value in this brand new home by Mountview Homes, located at 91 Graydon Dr in Mt. Egin. With a spacious 2134 sq ft above grade and an additional 400 sq ft finished rec room in the basement, this property offers ample space for the entire family. Elegant Kitchen and Dining. Step into the stunning white kitchen, featuring a soft green island and luxurious quartz countertops. This culinary haven is complete with a walk-in pantry, ceramic backsplash, and under-cabinet lighting. The large eating area with patio doors opens onto a deck, perfect for your summer BBQs. Stylish and Comfortable Living Spaces. The main floor boasts neutral luxury vinyl plank flooring throughout, creating a cohesive and elegant look. The living room is a cozy retreat with a feature wall, electric fireplace, and shiplap detailing. Luxurious Primary Suite and Additional Bedrooms. Upstairs, the expansive primary bedroom is a true sanctuary, offering a sitting area, a large walk-in closet, and a beautiful ensuite bath with double sinks, a makeup area, and a custom-tiled shower with glass doors. Two additional generous bedrooms, a full 4-piece bathroom, and a convenient second-floor laundry room complete this level. Practical and Spacious Amenities. This home features an insulated 3-car garage leading into a practical mudroom with built-in cubbies, perfect for keeping things organized. Prime Location. Enjoy the convenience of being a short walk from the community park and playground. This fantastic family home is less than 10 minutes from Tillsonburg and Ingersoll, with easy access to Highway 401. This stunning home is completed and ready for immediate occupancy. Don’t miss the opportunity to make 91 Graydon Dr your new address and experience the exceptional lifestyle that awaits you! (id:53271)
The Realty Firm B&b Real Estate Team
211 Brock Street
Brantford, Ontario
Welcome to 211 Brock Street. Located in central Brantford, close to all amenities. Currently used as a triplex. Ideal situation for an owner occupied, live in one unit and let the other two units help pay your mortgage. Less than 1 km. to Laurier University, less than 3 km. to Hwy. 403 access (id:53271)
Royal LePage Action Realty
58 Eagle Avenue
Brantford, Ontario
Welcome to 58 Eagle Ave! This home features 4 bedrooms, 2 bathrooms, and 1,648 sq. ft. of living space! On the main floor you will find a spacious foyer with a wooden stairs to the second level, a dining room, a large living room and a kitchen with another staircase upstairs, access to the basement and side door to the backyard. There is also a 3-pc bathroom, and one bedroom on this level. The second floor boasts of a 3 generous size bedrooms and a 3-Piece bathroom. There is an original, refinished hardwood flooring, and updated electrical. The roof was done 4 years ago. There is a large, fully fenced backyard, and the driveway that can accommodate 2 vehicles. This home is located close to shopping, schools, parks, and many other amenities that Brantford has to offer. Book your showing today! (id:53271)
Century 21 Grand Realty Inc.
5 Charles Street
Simcoe, Ontario
Beautiful bungalow with in-law suite potential and a single car attached garage within walking distance to elementary schools, the hospital, and parks. This immaculate 3+1 bedroom, 2 bath home has been lovingly cared for and shows well. Featuring a functional floor plan with nice sized principle rooms, large windows, and a fully finished rec room with back entrance, perfect for a simple and easy in-law suite or secondary unit. The eat-in kitchen is the heart of the home and opens to the spacious living room and dining room. The back family room with cathedral ceilings offers magnificent views of the stunning backyard gardens and landscaping, complete with full irrigation system. The fully finished basement currently offers a rec room, a kitchen area, laundry room, fourth bedroom, second bathroom, and utility room. The single car attached garage is the perfect place to house your toys or use as that coveted mancave, and the extra long paved driveway offers plenty of outdoor parking. Located in a safe and mature neighbourhood, minutes to all of Simcoe’s amenities. Do not delay a single moment, book your private viewing today as opportunities like this do not present themselves every day. (id:53271)
RE/MAX Twin City Realty Inc
3 Dowden Avenue
Brantford, Ontario
Discover the epitome of family-friendly living in this impeccably updated Haggerty-built home, ideally located mere steps from schools, parks and trails. No detail has been overlooked in this meticulously upgraded residence. Step inside to an inviting open-concept main floor featuring a seamless flow between the living room, dining area, and gourmet kitchen. The kitchen impresses with custom white cabinetry, exquisite granite countertops, a stylish glass backsplash, and a state-of-the-art industrial exhaust fan installed in 2018. Throughout the home, every detail reflects quality craftsmanship, from the updated poplar trim, floors, doors, and hardware to the premium NorthStar windows installed in 2018. For outdoor enthusiasts, the kitchen's sliding doors lead to a backyard oasis complete with a meticulously crafted two-level deck installed in 2015, surrounded by beautifully landscaped gardens. Additional storage is provided by a garden shed added in 2017, ensuring ample space for all your outdoor essentials. Away from the main living areas, three spacious bedrooms offer comfort and privacy, complemented by a recently renovated bathroom featuring luxurious heated floors added in 2022. Descend to the lower level via the newly replaced staircase and railings from 2017, where a generous recreational space awaits. Here, crown molding accents the room, highlighting a cozy stone-faced gas fireplace installed in 2016. Accommodating guests or growing families, another sizable bedroom with a walk-in closet and shelving system provides ample accommodation. A second bathroom, also updated with heated flooring in 2022, adds convenience. Practical features include a dedicated laundry room with extra closet space. all benefitting from comprehensive spray foam insulation applied throughout the home, including the garage, in 2018. Don't miss your opportunity to call this meticulously upgraded home yours. (id:53271)
RE/MAX Twin City Realty Inc
53 Herbert Street
Brantford, Ontario
Welcome to 53 Herbert Street, nestled in the picturesque city of Brantford. This meticulously crafted property boasts an array of upscale features and meticulous attention to detail throughout. Step into the main level and immerse yourself in the seamless open-concept living, dining, and kitchen area, adorned with gleaming hardwood flooring. The kitchen, a haven for culinary enthusiasts, showcases stainless steel appliances, a double sink, and a convenient eat-in island. Adjacent to the kitchen, the bright and airy dining and living space beckons, offering access to the expansive backyard retreat. Outside, a sprawling covered deck awaits, overlooking the vast backyard that seamlessly blends into a serene park and school grounds. Retreat to the primary bedroom sanctuary, featuring hardwood floors, elegant California shutters, a spacious walk-in closet, and a lavish 4-piece ensuite boasting a luxurious shower. Another carpet-free bedroom and an additional 3- piece bathroom grace the main level, ensuring comfort and convenience for residents and guests alike. Descend to the lower level to discover a generous recreation room adorned with hardwood flooring and a cozy gas fireplace, perfect for gatherings and relaxation. This level also houses a practical laundry room, an additional 3-piece washroom, and a versatile room with hardwood floors, offering endless possibilities for use. Don't miss out on the chance to experience the epitome of turn-key living. Schedule your viewing of this exceptional property today and make it yours! (id:53271)
Pay It Forward Realty
16 Maplecrest Lane
Brantford, Ontario
Welcome to 16 Maplecrest Brantford. Offered for the First Time For Sale, This Beautiful Bungalow with 50 Ft Frontage Offers 3+2 Bedrooms, 2 Full Washrooms, Double Garage and a Private Backyard with No Neighbours on the Back. The Heart of this Home is its Inviting Living Room that flows seamlessly into the Dining Area, Perfect for Family Gatherings. The Main Level has Three Bedrooms and a Full Washroom. Downstairs, the fully finished legal basement features two additional bedrooms, providing extra space for a growing family, guests or a home office setup. The Double Garage ensures convenience and security for your vehicles and storage needs. Nestlted in a Friendly Community with a Great Elementary and High Schools, Parks, Shopping, Highwah and Other Amenities. This Bungalow is a Rare Find with its combination of Privacy, Space and Comfort. Don't Miss the Opportunity to make it Your Own !! (id:53271)
Ipro Realty Ltd
24 Matheson Crescent
Innerkip, Ontario
For a limited time - Enjoy the Builder's Incentive for this new home - 50% off the cost of our finished basement package. Be prepared to be amazed, make this the home of your dreams. Outstanding standard finishes, and some additional upgrades, are incl. in this open concept spacious bungalow offering 1300 sq. ft. of tasteful living space. This property also offers the opportunity of NO REAR NEIGHBOURS and NO CONDO FEES. Home construction completed and tasteful quality finishes for the main floor have been selected by the Builder. Interior standards include granite; custom style kitchen including crown plus with this home a stainless steel Range Hood, valance, under counter lighting, large walk in pantry; hardwood and ceramic floors; 9’ ceilings and great room with tray ceiling; generous sized main floor laundry/mudroom; primary bedroom with beautiful luxurious ensuite and large walk in closet. Inquire regarding the addtional upgrades in this home. Exterior finishes include double garage; 12’x12’ deck; privacy fence at rear; paved driveway and fully sodded lot. To compliment your home there is central air conditioning, an ERV and expansive windows allowing natural light into your home. MUCH MUCH MORE. Additional lots and homes available. Ask about our 50% off the cost of Basement finish package. Photos with no furniture of actual home. Photos with furniture and the virtual tour of one of Builder’s Model Homes. The ROSSEAU. New build taxes to be assessed. For OPEN HOUSE join us Saturday/Sunday 2-4 p.m. at Builder’s fully furnished Model at 16 Matheson Cres. (id:53271)
Century 21 Heritage House Ltd Brokerage
17 Northcourt Street E
Norwich, Ontario
Nestled in a quiet neighborhood, this meticulously maintained back split home boasts an impressive array of features. With a total of five bedrooms and three baths, it offers ample space for both family and guests. The concrete double driveway leads to an inviting entryway, which opens into a formal living room and dining room adorned with tasteful decor. The kitchen is a standout, featuring newer custom walnut-colored cabinets, built-in dishwasher, quartz countertops and durable dura ceramic flooring. An island with drawers provides additional storage and workspace, while patio doors open onto a top deck, perfect for outdoor dining and relaxation. Down the hall, three bedrooms await, including a primary bedroom with double closets, a three-piece ensuite, and access to the top deck for serene mornings or evenings. The main floor bath, remodeled in 2016 and enhanced with a skylight, adds a touch of natural light and elegance. Descending to the lower level reveals two more bedrooms and another well-appointed three-piece bath. The family room exudes warmth with a gas fireplace and wall-to-wall built-in cabinets showcasing a sizable 70” TV that stays. Patio doors lead to a beautifully landscaped backyard, complete with a recently renovated two-tiered deck in 2019, ideal for hosting gatherings or simply enjoying the outdoors. The home’s exterior showcases a new roof installed in 2022, ensuring peace of mind and adding to the property's curb appeal. With its thoughtful layout, tasteful upgrades, and meticulous maintenance, this house combines functionality with stylish comfort, creating an ideal haven for a growing family in a small rural town. Call Norwich your home today! (id:53271)
Century 21 Heritage House Ltd
15 Chesham Place
Woodstock, Ontario
Welcome to a rare offering in north Woodstock. As you approach the property, the end-of-cul-de-sac location promises a peaceful ambiance and a sense of seclusion. Upon entering, you'll be greeted by a warm and inviting atmosphere. The large living room and dining room is perfect for family gatherings or entertaining guests, offering plenty of space to relax and unwind. The kitchen features granite countertops, modern appliances, and ample storage. Whether you're preparing a casual meal or hosting a dinner party, this kitchen is equipped to handle all your culinary needs. The elegant wood office with a built-in desk is perfect for remote work or managing household tasks. The large cozy family room offers great space for tv or movies! Upstairs the primary bedroom is a luxurious haven, complete with an ensuite bathroom and a spacious walk-in closet. Also on the second floor you'll also find an additional 3 bedrooms and a cedar-lined closet, providing extra storage and a touch of rustic charm. One of the standout features of this home is the bonus loft located above the garage. This versatile space can be customized to suit your needs. Step outside to discover your own private oasis. The large, tree-lined lot provides a tranquil setting for outdoor activities, gardening, or simply enjoying nature. The automated irrigation system ensures that your lawn remains lush and green with minimal effort, allowing you to spend more time enjoying your surroundings. After a long day, unwind in the relaxing hot tub, This rare offering presents a unique opportunity to own a home that combines elegance, modern amenities, and a peaceful setting. From the luxurious primary suite to the spacious living areas and versatile loft, every detail has been meticulously crafted to provide the ultimate living experience. Don't miss the chance to make this exquisite 4-bedroom home your own and enjoy a lifestyle of comfort, convenience, and tranquility. (id:53271)
Gale Group Realty Brokerage Ltd
80 Bridge Street E Unit# 304
Tillsonburg, Ontario
80 Bridge St. E., Unit #304 in wonderful Tillsonburg, Ontario offers convenient, enjoyable living! The tasteful Tillson Landing is one of Tillsonburg's most sought after Condo buildings. This 3rd floor unit offers a thoughtful design including Primary Bedroom Suite with dedicated Ensuite, Guest Bedroom, and second Full Bathroom, in-suite laundry and westerly exposure that is sure to be enjoyed from the Balcony. Upon entry you will appreciate the spacious Foyer with double closet. The open concept, updated Kitchen with hard surfaced counters and breakfast bar is an absolute cook's delight! There is a formal dining room and well appointed living room which comprise the rest of the principal living space; unobstructed views and natural light throughout gleam on the engineered hardwood. The building has secured entry, underground parking & a dedicated storage locker with the unit. Common amenities include: Exercise room, entertaining area w/ kitchen, self car wash, and workshop for tinkering. The building is maintained by a professional management company to ensure its like new appearance! Enjoy the quiet surroundings of this uptown condominium building located within walking distance to shops and other Tillsonburg conveniences. Simply move in, and enjoy your new home, and all the nearby amenities. (id:53271)
Royal LePage R.e. Wood Realty Brokerage
40 Matheson Crescent
Innerkip, Ontario
Generous pie shaped lot - be prepared to be amazed, make this the home of your dreams. This property offers the opportunity of NO REAR NEIGHBOURS and NO CONDO FEES. Outstanding standard finishes, and some additional upgrades, are incl. in this open concept spacious bungalow offering 1300 sq. ft. of tasteful living space. Home construction completed and tasteful quality finishes for the main floor have been selected by the Builder. Interior standards include granite; custom style kitchen including crown plus with this home a stainless steel Range Hood, valance, under counter lighting, large walk in pantry; hardwood and ceramic floors; 9’ ceilings and great room with tray ceiling; generous sized main floor laundry/mudroom; primary bedroom with beautiful luxurious ensuite and large walk in closet. Inquire regarding the addtional upgrades in this home. Exterior finishes include double garage; 12’x12’ deck; privacy fence at rear; paved driveway and fully sodded lot. To compliment your home there is central air conditioning, an ERV and expansive windows allowing natural light into your home. MUCH MUCH MORE. Additional lots and homes available. Photos/virtual tour of one of Builder’s Model Homes. The ROSSEAU. New build taxes to be assessed. For OPEN HOUSE join us Saturday/Sunday 2-4 p.m. at Builder’s fully furnished Model at 16 Matheson Cres. (id:53271)
Century 21 Heritage House Ltd Brokerage
48 Matheson Crescent
Innerkip, Ontario
Very Large pie shaped lot - be prepared to be amazed, make this the home of your dreams. This property offers the opportunity of NO REAR NEIGHBOURS and NO CONDO FEES. Outstanding standard finishes are for you to choose to make this the home of your dreams and are included in this open concept spacious bungalow offering 1300 sq. ft. of tasteful living space. Interior standards include granite; custom style kitchen including crown, valance, under counter lighting, large walk in pantry; hardwood and ceramic floors; 9’ ceilings and great room with tray ceiling; generous sized main floor laundry/mudroom; primary bedroom with beautiful luxurious ensuite and large walk in closet. Exterior finishes include double garage; 12’x12’ deck; privacy fence at rear; paved driveway and fully sodded lot. To compliment your home there is central air conditioning, an ERV and expansive windows allowing natural light into your home. MUCH MUCH MORE. Additional lots and homes available. Photos/virtual tour of one of Builder’s Model Homes. The ROSSEAU Model. New build taxes to be assessed. For OPEN HOUSE join us Saturday/Sunday 2-4 p.m. at Builder’s fully furnished Model at 16 Matheson Cres. (id:53271)
Century 21 Heritage House Ltd Brokerage
46 Matheson Crescent
Innerkip, Ontario
To be Built. Generous Size pie shaped lot with NO REAR NEIGHBOURS and NO CONDO FEES. Fabulous open concept living space in this bungalow home. Be prepared to be amazed, make this the home of your dreams. Outstanding standard finishes are incl. in this spacious home offering 1300 sq. ft. of tasteful living space. Home exterior construction completed and tasteful quality finishes are for you to pick from the Builder's Quality Standards which include granite countertops, kitchen cabinets with crown, valance and under cabinet lighting; also there's a large walk in pantry; hardwood and ceramic floors; 9’ ceilings and great room with tray ceiling; generous sized main floor laundry/mudroom; primary bedroom with beautiful luxurious ensuite and large walk in closet. Exterior finishes include double garage; 12’x12’ deck; privacy fence at rear; paved driveway and fully sodded lot. To compliment your home there is central air conditioning, an ERV and expansive windows allowing natural light into your home. MUCH MUCH MORE. Other lots and homes available. Photos/virtual tour of one of Builder’s Model Homes. The LAKEFIELD. New build taxes to be assessed. For OPEN HOUSE join us Saturday/Sunday 2-4 p.m. at Builder’s fully furnished Model at 16 Matheson Cres. (id:53271)
Century 21 Heritage House Ltd Brokerage
45 Drummond Street
Brantford, Ontario
Welcome to 45 Drummond Street in Brantford, where this turn-key, move-in ready corner lot boasts a host of unique features and upgrades tailored for the discerning buyer. The home greets you with beautiful Hydrangeas and a welcoming covered porch that spans the width of the house. Inside, both the main and upper levels showcase new flooring, updated electrical, and a modern electrical box. The open-concept main floor features newly installed windows in every room, creating a bright, neutral palette throughout. The cozy living room centers around a brick fireplace with a brand-new oak mantle, perfect for gathering on chilly evenings. The custom kitchen is a standout, offering all-wood shaker-style white cabinetry complemented by newly installed quartz countertops, a stunning tile backsplash, and new stainless steel appliances including a gas stove, refrigerator, and dishwasher. A new sliding glass door leads from the kitchen to your fully-fenced backyard oasis, ideal for seamless indoor-outdoor dining. Conveniently located on the main level is a versatile bedroom, suitable for guests or as a home office or gym. The main level bathroom features two shower columns, upgraded tile, and new fixtures, completing this floor. Upstairs, new carpet and oak railings lead you to an oversized primary bedroom with an ensuite bathroom featuring a beautiful new quartz countertop and an acrylic freestanding tub—perfect for unwinding after a long day. The lower level accommodates the laundry facilities and ample storage space to meet all your needs. Outside, the upgrades continue, featuring new eavestroughs and a spacious, newly fenced backyard that's perfect for children and pets, complete with freshly laid sod in 2021. Additionally, there's a sizable asphalt area in the backyard that serves dual purposes—it can be used for driveway parking or as a patio for outdoor living. Don't miss your chance to own this exceptional home—book your showing today! (id:53271)
Pay It Forward Realty
9 Park Place
Tillsonburg, Ontario
Step into a world of timeless allure and refined living! This charming brick bungalow boasts an inviting covered front porch that sets the stage for what lies beyond. As you step inside, you're greeted by an expansive open-concept layout highlighted by soaring cathedral ceilings in the living room and a stunning gas fireplace, creating an atmosphere of sophistication and grace. The chef-inspired kitchen is a culinary masterpiece, featuring brand-new quartz countertops and island, double sinks, a chic backsplash, and gleaming stainless steel appliances that overlook the dining area. Natural light floods through the enlarged dining room window, making it the heart of the home—a perfect spot for gatherings. Step through the patio doors onto the covered deck with a privacy screen, offering tranquil views of the spacious field beyond. Convenience meets luxury on the main level with main floor laundry and two generously sized bedrooms, including the primary suite with a 3-piece ensuite and a spacious walk-in closet. Descend to the lower level to discover even more living space, including a cozy walkout recreation room that leads seamlessly to the newer, Bullfrog Spa—a high-end line of hot tub, an ideal retreat for relaxation, rejuvenation or entertaining! An additional bedroom and a sleek 4-piece bathroom complete the lower level, while a vast, well-organized storage area adds practicality and efficiency. With its impeccable design, stylish interior and competitive price point, this home is a dream come true for families and those who love to entertain. Don't miss out—schedule your tour today! (id:53271)
Wiltshire Realty Inc. Brokerage
10 Beretta Street
Tillsonburg, Ontario
Welcome to your next home sweet home! Nestled in a quiet and family-friendly neighborhood, this contemporary 2-story townhouse offers the perfect blend of comfort and convenience. Step inside and discover the charm of modern living with a spacious layout designed to cater to your every need. The main floor welcomes you with a cozy family room, ideal for entertaining guests or relaxing after a long day. Imagine hosting gatherings and creating cherished memories in this inviting space. The heart of the home boasts a well-appointed kitchen equipped with sleek appliances and ample storage, making meal preparation a breeze. Adjacent to the kitchen is a dining area where you can enjoy intimate meals with loved ones. Venture upstairs to find three generously sized bedrooms, including a master bedroom complete with a walk-in closet and a luxurious ensuite bathroom. Each bedroom offers plenty of natural light and space for personalization, ensuring everyone in the household has their own retreat. Additional highlights include a transferable Terrion warranty, providing peace of mind for years to come, and an unfinished basement awaiting your creative touch. Whether you envision a home gym, office space, or a playroom for the little ones, the possibilities are endless. Conveniently located close to schools, parks, and amenities, this townhouse promises a lifestyle of ease and comfort. Don’t miss out on this opportunity to own a modern residence with all the features you’ve been searching for. (id:53271)
Century 21 Heritage House Ltd Brokerage
734 Glenwood Road
Woodstock, Ontario
Don't miss out on this tastefully decorated home located on a peaceful street in one of Woodstock's most sought-after neighbourhoods. This fantastic home is situated across from a park, offering a serene setting for you to enjoy. As you step inside, you'll immediately feel at ease in the cozy front sitting area. The bright and spacious kitchen features newer quartz countertops and stainless steel appliances, perfect for entertaining friends and family. On warm days, you can take the party outside to the deck or unwind in the hot tub. Upstairs, you'll find three generously sized bedrooms, including a Master bedroom with a large walk-in closet and en-suite bathroom. The finished basement is perfect for a teenager, with a spacious bedroom and recreation area for hanging out with friends. This home has everything you need and more, making it a must-see before it's gone. (id:53271)
Century 21 Heritage House Ltd Brokerage
62 Bellhouse Avenue
Brantford, Ontario
Welcome to this gorgeous, newly built 2 story home located in the highly desirable West Brant area! This beautiful home features 3 bedrooms, 3 bathrooms and 1,811 sq. ft. of living space! Walking through the front door you will find a foyer with a closet, 2- piece powder room, and the hallway leading to the bright and spacious open concept kitchen/living area. The modern kitchen boasts of plenty of cupboard space, stainless steel appliances with smartphone technology, and a glass sliding door to the backyard. Going up through the stunning oak staircase you will discover 2 generously sized bedrooms, a 4-piece bathroom, laundry room, and a Primary Bedroom with ensuite 4-piece bath (upgraded with a soaker tub) and walk-in closet. There is hardwood flooring, motorized blinds, 200 amp panel, and an electric car charger rough-in in the garage. The unfinished basement with a washroom rough-in is waiting for your personal touch! Book your private showing today! (id:53271)
Century 21 Grand Realty Inc.
23 Langrell Avenue
Tillsonburg, Ontario
Click the VIDEO button for more media! This stunning 4 bedroom, 2 bathroom, 2-story home is located in Tillsonburg, offering 1735 sqft of newly renovated living space plus a finished basement! Experience comfort and elegance from the moment you enter with its main floor featuring luxury vinyl plank flooring throughout, beautifully fresh paint in modern tones, and a thoughtful open concept design. The kitchen has tons of counter space, backsplash, island and 4 appliances.An inviting step-down living room offers a warm and welcoming gathering space, which seamlessly leads to outdoor living with patio doors that open up onto a generous deck in the fully fenced backyard - perfect for entertaining family and friends.The upper level won't disappoint, featuring newer plush carpeting, a spacious primary bedroom complete with a walk-in closet, and a privilege door giving private access to the 4pc bathroom, which features a relaxing jacuzzi tub and a separate shower. You'll also find convenient second level laundry room and two generously sized bedrooms.There is more room for the family in the finished basement with a family room, an additional bedroom plus there is rough-in plumbing for extra bathroom.Located close to shopping, restaurants, park and walking trails, just 15 minutes south of the 401. Click on the multi-media tab and explore the interactive floor plans etc. (id:53271)
RE/MAX A-B Realty Ltd Brokerage
122 Eastview Avenue
Woodstock, Ontario
Welcome to your dream retreat hidden in the northern fringe of the city, where a touch of rural tranquility awaits. This impeccably designed bungalow provides the perfect blend of urban convenience and rural calm, offering you the best of both worlds in one prime location. Situated on a coveted conservation ravine lot, this home exudes a sense of serenity and natural beauty. As you step through the front door, you'll immediately be greeted by the warm embrace of nature, as though you've been transported to a secluded forest. Every detail of this home has been carefully designed for maximum comfort and style. From the spacious living areas to the cozy bedrooms, every corner invites you to unwind and relax. The open-concept layout creates an effortless flow throughout the home, perfect for both entertaining guests and enjoying quiet evenings by the fireplace. Venture down to the fully finished lookout basement and discover another level of luxury and comfort. With its expansive windows offering panoramic views of the ravine and tree lined lot, this lower level becomes a serene sanctuary for relaxation and recreation. Whether you're unwinding with a movie or a night of games with the whole family this versatile space offers endless possibilities for enjoyment. Outside, sitting under the large covered deck entices you to explore, with lush greenery and mature trees providing a picturesque backdrop for outdoor gatherings and leisurely strolls along the many local walking trails. Whether you're sipping your morning coffee on the deck or enjoying a sunset barbecue with loved ones, this backyard paradise offers endless opportunities for relaxation and rejuvenation. Nestled in a prime location with undeniable charm, this home represents a rare opportunity to experience the best of both worlds. Don't miss your chance to make this urban sanctuary your own and live the life you've always dreamed of. Welcome home. (id:53271)
Century 21 Heritage House Ltd Brokerage
569 Princess Street
Woodstock, Ontario
Click the VIDEO button for more media! Classic Charm meets Modern Elegance in this beautiful 4-bedroom, 2-bathroom home situated in the heart of Woodstock. Packed with an impressive 1764 sqft of interior living space, this renovated jewel brings the charm of yesteryears with a tasteful modern influence. Step inside to find a beautiful new kitchen that accentuates style and convenience at every corner. Experience the luxurious touch of quartz countertops with a waterfall edge and tasteful backsplash that beautifully complements with the stainless steel fridge, stove, and dishwasher. Luxury vinyl plank flooring flows throughout.Experience a unique blend of old-world charm with the original wood trim. The enclosed front porch offers a warm welcome, main floor has a 4pc bathroom, tall ceilings and a spacious living room with ornamental fireplace. Upstairs you will find 4 bedrooms and one of the bedrooms features an enchanting enclosed balcony for you to unwind in. Adventure lovers will find the staircase leading to an attic that begs to be converted into a cosy loft irresistible. The basement offers lots of room for storage. The property has a large lot that further accommodates a single detached garage. There are 2 driveways. Great location within proximity to downtown brings convenience and city living to your doorstep. This home combines form, function, and a fantastic location, making it an undeniable gem in Woodstock's real estate market. (id:53271)
RE/MAX A-B Realty Ltd Brokerage
40 Moulton Court
Ingersoll, Ontario
Welcome to this spacious 4-bedroom, 2-bathroom 4 level backsplit located on a peaceful cul-de-sac in Ingersoll. Ideal for family living, this large family home backs onto a park offering tons of living space ideal for a growing family. When you pull up to the property, notice the concrete driveway, 2 car garage & welcoming front porch. Upon entering the main floor, you are greeted by aN inviting living room with a large window overlooking the quiet street. Adjacent to the living room is a formal dining area perfect for family meals & gatherings. The generously sized eat-in kitchen features granite countertops, a stylish backsplash, plenty of cupboards, & garden door leading you to a lovely deck—perfect for morning coffee or evening relaxation.Venture upstairs to discover 3 comfortable sized bedrooms & 5-piece bathroom with double sinks & a privilege door to the primary bedroom.The lower level is designed for relaxation & entertainment, presenting a cozy family room with gas fireplace, an additional bedroom, complemented by a 3-piece bathroom.The lowest level completes this home with a games room & a media room, providing plenty of space for entertainment & family activities.This home is enhanced by its location, backing onto a scenic park & baseball diamond, providing extra privacy & recreational opportunities just steps from your backyard. Additional features include a newer roof & furnace, ensuring peace of mind for years to come. Its location in a cul-de-sac ensures low traffic and added safety for children to play outdoors. (id:53271)
RE/MAX A-B Realty Ltd Brokerage
122 Chatham Street
Brantford, Ontario
Charming 2 story home available for sale in Brantford! The main floor apartment features a spacious living/dining area, a large kitchen with plenty of cabinets, one large bedroom and 4-piece bathroom. The second level boasts of 2 bedrooms, a kitchen, a living area and 3-piece bathroom. There is a laundry room, and lots of storage space in the unfinished basement. This home was fully renovated in 2018, including new furnace installation. This can be a great investment opportunity, or you can occupy one unit and rent the second one, or maybe have your family member living close by? Even though it is a duplex, this house can also become a perfect place for a family to call home! There are so many options! Located close to schools, shopping, downtown, and many other amenities that Brantford has to offer. Book your showing today! (id:53271)
Century 21 Grand Realty Inc.
122 Chatham Street
Brantford, Ontario
Great Terrace Hill location for this well maintained 2 story duplex in Brantford. The main floor apartment with an access from the backyard, features 1 bedroom, a large kitchen, living/dining area and 4-piece bathroom. The upper unit (front door access) boasts of a kitchen, 2 bedrooms, a living area and 3-piece bathroom. There is a laundry room, and lots of storage space in the unfinished basement. This home was fully renovated in 2018, including new furnace installation. Separate hydro meters. Located close to downtown, with just minutes from schools, shopping, restaurants and many other amenities that Brantford has to offer. Book your showing today! (id:53271)
Century 21 Grand Realty Inc.
11 Lyndhurst Street
Brantford, Ontario
Located in a fabulous family-oriented neighborhood near schools and parks, this charming all brick 3-bedroom, 2-bathroom bungalow with an attached garage is a rare find. The finished basement offers additional living space with a rec room, laundry area, den, and a full 4-piece bathroom, ideal for growing families or potential in-law suite setup. Outside, enjoy a fully fenced spacious backyard featuring an oversized shed/workshop and a pergola, perfect for outdoor gatherings and hobbies. Recent updates include a new boiler and hot water heater in 2023, with costs covered at closing. Don’t miss out on this opportunity to call this warm and inviting home yours — schedule your viewing today! (id:53271)
Century 21 Heritage House Ltd
1034 Cockshutt Road
Renton, Ontario
Welcome to 1034 Cockshutt Rd in Renton Ontario! This immaculate 3 bedroom, 2 bathroom bungalow with 1696 Sq Ft of finished living space is absolutely astonishing! The open concept and character of this house makes you truly feel at home. This house has had many updates including the 22 x 22ft kitchen with a 4 x 8 ft island and tons of cupboard space for everything, to the amazing 16 x 30 ft deck that overlooks the farm field in the backyard. This .43 acre property offers so much privacy and is so relaxing. Some of the recent updates include Hydro: 2021, Windows & Doors: 2021, Patio Doors: 2021, Plumbing: 2023 including water treatment except shower, Power Vac to Duct work: 2021, and so much more! The unfinished basement offers another 1738 Sq Ft of unfinished living space for you to develop and create. With all this space there is enough room for everyone. This house is absolutely amazing and will be a wonderful home for anyone. Don’t miss out, this is your new home! (id:53271)
Peak Realty Ltd.
192 Wellington Street
Brantford, Ontario
Freshly renovated four bedroom bungalow, large new eat-in kitchen with quartz countertops, main floor laundry, good sized bright living room. Property was renovated in 2024. Updates include luxury vinyl flooring, two new baths, wiring, pot lighting, plumbing, drywall, kitchen, roof and shingles, 100Amp electrical. This amazing property also has a side porch, driveway for off street parking and a side yard. (id:53271)
Coldwell Banker Homefront Realty
No Favourites Found








