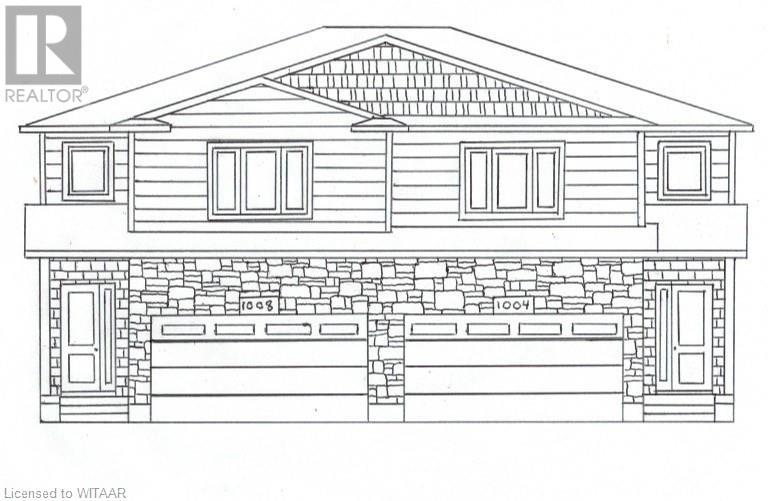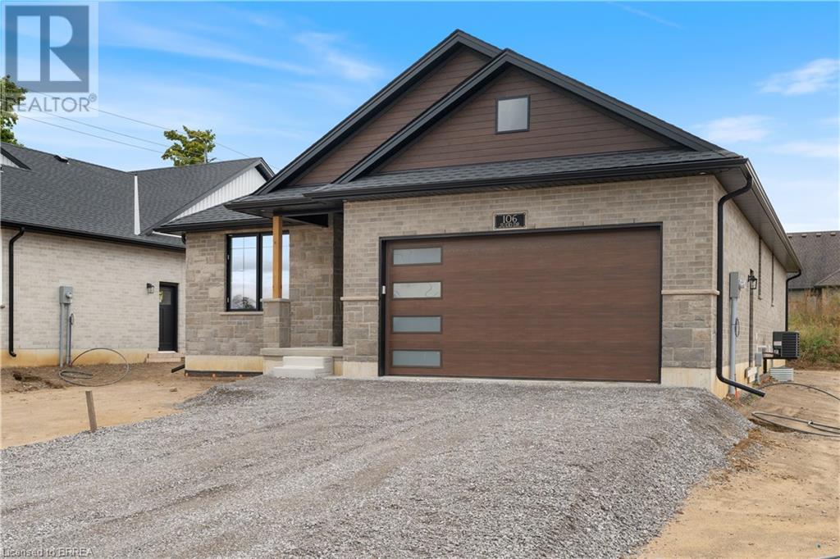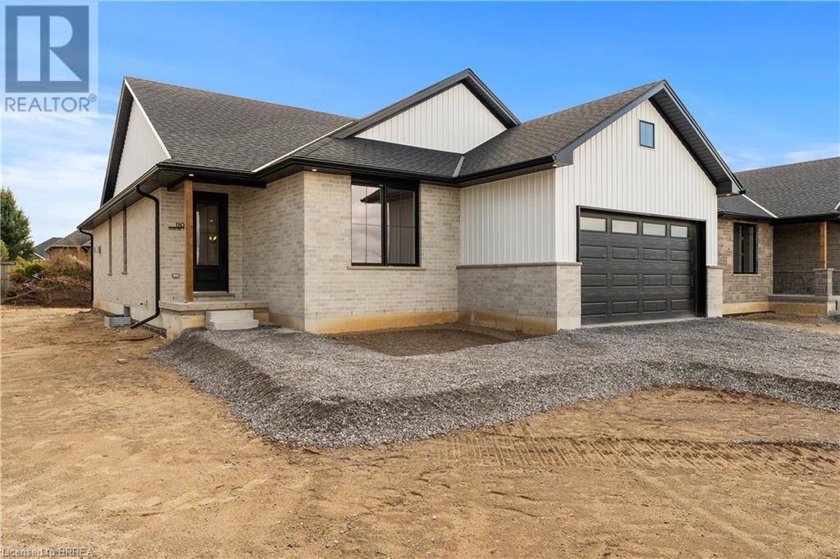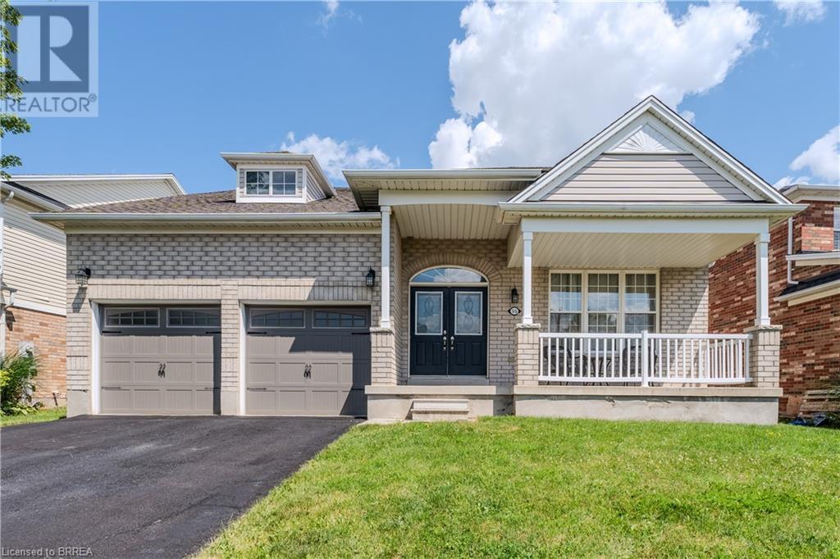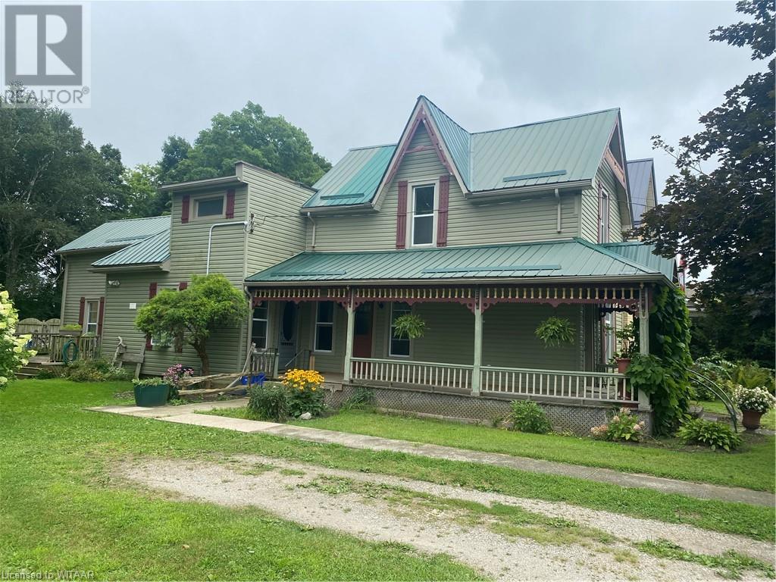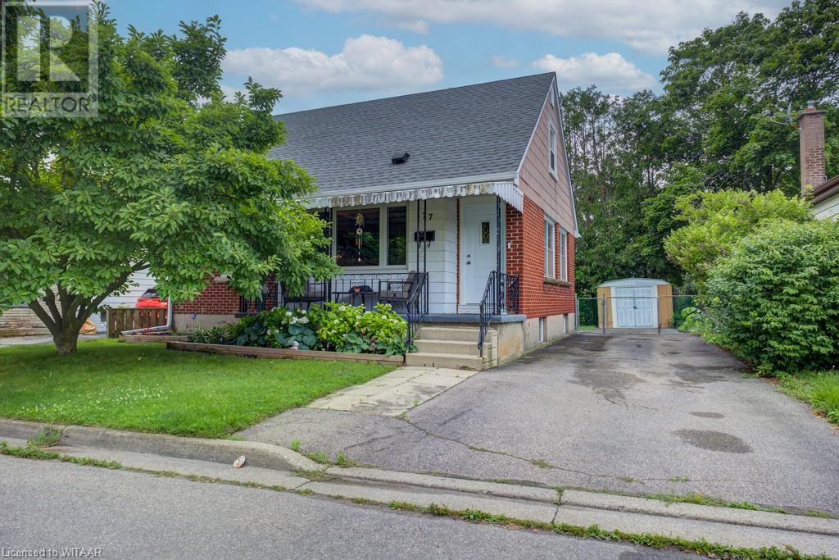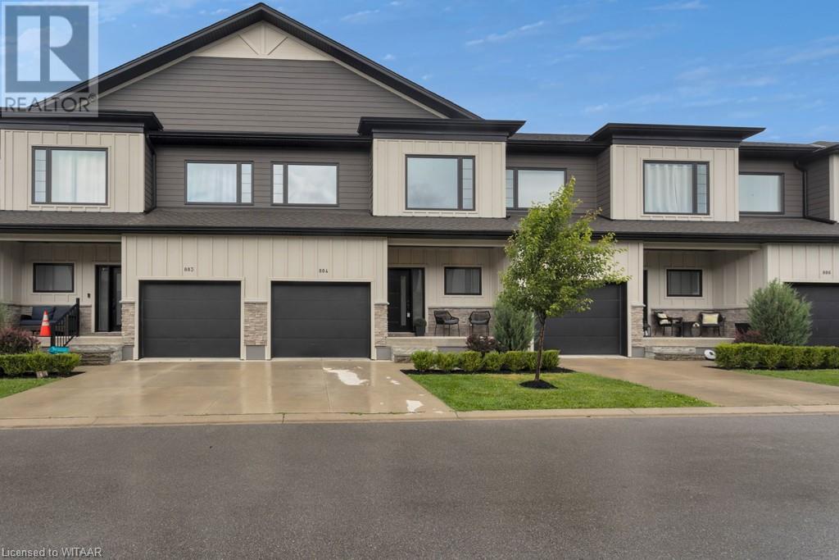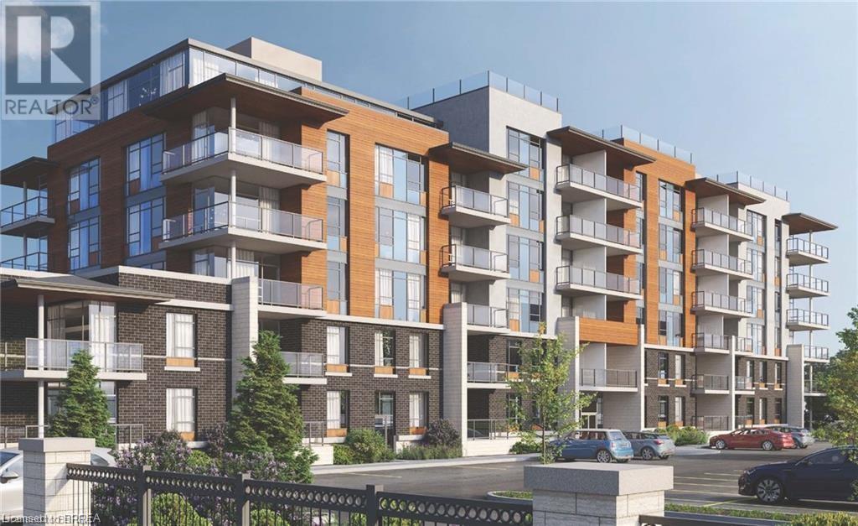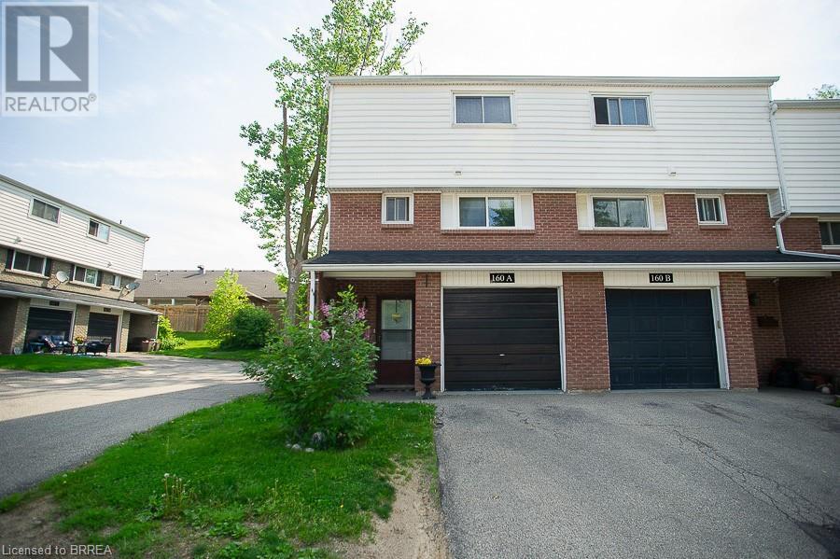LOADING
1008 Downing Drive
Woodstock, Ontario
Welcome to 1008 Downing Drive, Woodstock – a stunning semi-detached home set to be built in a prime location. This thoughtfully designed two-storey home offers 2108 sq ft of modern living space with 4 spacious bedrooms, all featuring walk-in closets. The primary suite includes a luxurious 3-piece ensuite with a tiled shower, while the second floor also boasts the convenience of a dedicated laundry room. The main floor is an entertainer’s dream with an open-concept layout and upgraded finishes throughout. Enjoy engineered hardwood flooring, a bright and airy kitchen with an island and quartz countertops, and a living room featuring a custom feature wall with an electric fireplace. Step outside to the wood deck through the living room door, perfect for outdoor gatherings. The stylish exterior combines brick, stone, and vinyl, offering great curb appeal. Additional highlights include a fully insulated two-car garage with an automatic door opener, making this home as practical as it is beautiful. Nestled in a highly desirable area near parks, golf courses, walking trails, and a nearby Tim Hortons for your morning coffee, you'll also enjoy the added privacy of no rear neighbors, offering an open and spacious feel. With so much room to grow, this home is perfect for long-term living. Purchase early and you'll have the chance to personalize interior selections to your taste. Don’t miss out on this rare opportunity to make this incredible house your forever home! (id:53271)
The Realty Firm B&b Real Estate Team
19 Sandhurst Court
Brantford, Ontario
Welcome to your new home sweet home! Nestled in a coveted neighborhood only a short walk to several schools, this charming 3 bedroom, 2 bathroom residence offers a perfect blend of comfort, style, and convenience. Entering the home you will find a beautiful, spacious entryway leading to the open living room, dining room and large kitchen overlooking the backyard. Upstairs offers two kids bedrooms and an expansive primary bedroom offers en-suite privilege, giving you all of the space you need for a growing family. Need more space? Head on down to the basement where you will find a rec room for the children, laundry room and plenty of storage. A fully fenced yard and oversized deck provide all of the space you will need for those summer barbecues, with room to run. Don’t wait to book your showing today! (id:53271)
Royal LePage R.e. Wood Realty Brokerage
18 Harper Boulevard
Brantford, Ontario
Welcome to 18 Harper Blvd, a luxurious 5-bed, 4-bath stone bungalow nestled on an expansive three-quarter-acre estate in Brantford, Ontario. Step inside to discover a grand entry leading to a bright living area adorned with coffered ceilings and elegant marble tile. The open kitchen, with soaring 15-ft ceilings, is equipped with state-of-the-art appliances, including a Wolf gas stove, Sub-Zero fridge, and custom cabinetry with hidden fridge and dishwasher. Enjoy the convenience of a wet bar and a walk-in pantry. The main level houses four spacious bedrooms, with the master suite offering a large spa-like ensuite and a walk-in closet. The basement adds versatility with a second kitchen, living room, additional bedroom, and bathroom, heated floors, accompanied by ample storage space. This stunning property boasts a backyard oasis backing onto serene green space, featuring an inviting inground pool with a fountain, a lush turf area, a gas fireplace, a concrete pad, a covered porch, and a convenient pool house with a bathroom. An irrigation system ensures the lush landscape stays vibrant. With a 4-car garage completing this exceptional property, 18 Harper Blvd presents a rare opportunity to indulge in luxury living and unparalleled comfort. (id:53271)
Real Broker Ontario Ltd.
Real Broker Ontario Ltd
8 Wesley Avenue
Brantford, Ontario
Attention first-time homebuyers and retirees! Welcome to 8 Wesley Avenue, nestled on one of the most tranquil streets in all of Brantford. This charming bungalow offers the convenience of single-floor living with 2 cozy bedrooms and a well-appointed bathroom. As you approach the home, you’ll be greeted by beautifully landscaped grounds and two separate driveways. The inviting foyer leads you into an expansive open-concept living and dining area, where you'll find exquisite crown molding, a stunning stone-surround gas fireplace, and elegant pot lights. Large windows flood the space with natural light, creating a warm and welcoming atmosphere. The dining room offers direct access to your private, serene backyard. Adjacent to the dining room is the efficiently designed galley-style kitchen, featuring beautiful maple cabinetry and generous counter space that will delight any chef. The kitchen also provides direct access to the lower level, side deck, and garage. The bright primary bedroom boasts charming crown molding and dual closets, while the secondary bedroom is versatile enough to serve as a nursery, office, gym, or guest room. The luxurious main bathroom features a beautiful free-standing soaking tub, separate shower, and a stylish single vanity. Descend to the expansive lower level, where a gas fireplace creates a cozy ambiance. This space is fully unfinished, offering a blank canvas for you to customize according to your family's needs and preferences. The backyard is a true private oasis, complete with a large patio, firepit, lush garden, and is surrounded by mature trees and vibrant plants. Situated on a dead-end street, this property ensures privacy and tranquility. In the summer, the lush greenery provides a secluded retreat, while in the winter and fall, you can enjoy picturesque views of Brantford through the trees. Don’t miss this opportunity to own your own slice of paradise and serenity in the heart of the city. Schedule your showing today! (id:53271)
Pay It Forward Realty
265 1/2 Harris Street
Ingersoll, Ontario
When you walk in the front door of this stunning Bungalow you'll immediately fall in love! This gorgeous 3 bedroom, 3 bathroom home with 2750 sq feet of finished space is 3 minutes from the 401 &the Cami plant & 20 minutes from London. The main floor features stunning hardwood floors, beautiful open concept kitchen, living room & dining room, 2 bedrooms, spacious laundry room, & 2 full bathrooms. The kitchen is a chef's dream with a large island, stone counter tops & a garburator. The family room has a gas fireplace, tray ceiling with ample pot lights & surround sound speakers. The primary suite includes patio doors with a small private deck. The 5 piece ensuite includes heated floors, double sinks with stone counters, soaker tub & shower. The lower level is adream space with huge family room, a rec room with a pool table and large egress windows, another bedroom, 3 piece bathroom and 2 storage rooms. Also includes engineered flooring system upgrade to eliminate squeaking. **** EXTRAS **** Additional Features: 2 car garage with a loft for storage, parking for 4 cars, 2 storage rooms, solid core doors throughout, fully fenced in yard with 2 decks and a shed. Walking distance to splash pad, community centre and community pool. (id:53271)
Streetcity Realty Inc.
570 West Street Unit# 23
Brantford, Ontario
Truly a Pristine unit!!! This Bungalow townhome makes for easy living where ALL exterior maintenance is taken care of and you can literally walk to all amenities! This beautiful end-unit condominium townhome is located in one of Brantford's most desirable neighborhoods. This home is well cared for and offers 2 bedrooms and 2 bathrooms, a spacious finished basement with large versatile den being used as a bedroom with 2 large closets and a large recreation room. The home features numerous windows and a spacious, open-concept living and dining area. It boasts quality plaster ceilings, a custom oak kitchen, and main floor laundry. The bedroom includes access to a private deck, updated within the past three years, which has been recently washed, waterproofed, and sealed and also provides an access panel for the basement. Recent updates also include new main floor windows installed within the last five years, a screen door ( 2024) and luxurious vinyl plank flooring (2020). This unit also features a convenient carport with an extended driveway and is situated close to all amenities. Schedule your private viewing before this opportunity is gone! (id:53271)
Royal LePage Brant Realty
383338 Salford Road
Salford, Ontario
Outstanding multi-generational hobby farm on 4.88 acres with mortgage helper apartment. The main 2 story part of the home has 4 bedrooms and 3 bathrooms and has been renovated. An eat in country kitchen, huge family room and main floor laundry. Primary bedroom is massive and has a 4 piece ensuite with soaker tub and a walk in closet. 3 more good sized bedrooms and main bath finish off the second floor. A 2 bedroom bungalow is attached to the original building with open concept living, kitchen island, and main floor laundry. Each main floor bedroom has it's own ensuite bath. A large dining room attaches the two living spaces and is ideal for meals for the whole family. The basement of the bungalow side has recently been converted to a one bedroom in-law suite. There is a triple detached garage with a spacious one bedroom unit above which can be a mortgage helper. The shop is big enough for your trailer and other tools and toys. A new barn with 5-6 stalls is perfect for horses and leads to the directly to the fields and a sand riding area. Too many updates to list - just move in and enjoy country living. Close to the 401 and easy access to London, Ingersoll and Woodstock. Your multi-generational hobby farm is waiting for you. (id:53271)
Royal LePage Triland Realty Brokerage
383338 Salford Road
Salford, Ontario
Outstanding multi-generational hobby farm on 4.88 acres with mortgage helper apartment. The main 2 story part of the home has 4 bedrooms and 3 bathrooms and has been renovated. An eat in country kitchen, huge family room and main floor laundry. Primary bedroom is massive and has a 4 piece ensuite with soaker tub and a walk in closet. 3 more good sized bedrooms and main bath finish off the second floor. A 2 bedroom bungalow is attached to the original building with open concept living, kitchen island, and main floor laundry. Each main floor bedroom has it's own ensuite bath. A large dining room attaches the two living spaces and is ideal for meals for the whole family. The basement of the bungalow side has recently been converted to a one bedroom in-law suite. There is a triple detached garage with a spacious one bedroom unit above which can be a mortgage helper. The shop is big enough for your trailer and other tools and toys. A new barn with 5-6 stalls is perfect for horses and leads to the directly to the fields and a sand riding area. Too many updates to list - just move in and enjoy country living. Close to the 401 and easy access to London, Ingersoll and Woodstock. Your multi-generational hobby farm is waiting for you. (id:53271)
Royal LePage Triland Realty Brokerage
107 Judd Drive
Simcoe, Ontario
The Dover Model - 1720 sq ft. See https://vanel.ca/ireland-heights/ for more detail on the model options, lots available, and pricing (The Bay, Rowan, Dover, Ryerse, Williams). There are 5 model options to choose from ranging in 1581- 1859 sq. ft. All prices INCLUDE HST Standard Features include.; lots fully sodded, Driveways to be asphalted, 9' high ceilings on main floor, Engineered hardwood floors and ceramic floors, All Counter tops to be quartz, kitchen island, ceramic backsplash. Main floor laundry room, covered porch, central air, garage door opener, roughed in bath in basement, exterior pot lights, double car garages. Purchasers may choose colours for kitchen cupboards, bathroom vanity and countertop flooring, from builders samples. Don't miss out on your chance to purchase one of these beautiful homes! You will not be disappointed! Finished lower level is not included in this price. * Model homes available to view 110 & 106 Judd Drive. To be built similar but not exact to Model Home.* (id:53271)
Royal LePage Action Realty
111 Judd Drive
Simcoe, Ontario
The Bay Model - 1581 sq ft. See https://vanel.ca/ireland-heights/ for more detail on the model options, lots available, and pricing (The Bay, Rowan, Dover, Ryerse, Williams). There are 5 model options to choose from ranging in 1581- 1859 sq. ft. All prices INCLUDE HST Standard Features include.; lots fully sodded, Driveways to be asphalted, 9' high ceilings on main floor, Engineered hardwood floors and ceramic floors, All Counter tops to be quartz, kitchen island, ceramic backsplash. Main floor laundry room, covered porch, central air, garage door opener, roughed in bath in basement, exterior pot lights, double car garages. Purchasers may choose colours for kitchen cupboards, bathroom vanity and countertop flooring, from builders samples. Don't miss out on your chance to purchase one of these beautiful homes! You will not be disappointed! Finished lower level is not included in this price. * Model homes available to view 110 & 106 Judd Drive. To be built similar but not exact to Model Home.* (id:53271)
Royal LePage Action Realty
55 Hunter Way
Brantford, Ontario
Welcome to your dream home! This cozy one and a half storey house is perfect for families, offering 3 bedrooms and lots of space to enjoy. Located in the Empire subdivision in Brantford, Ontario, this house is part of a friendly and growing community. Step inside to find two of the three bedrooms on the main floor, including the primary bedroom. The primary bedroom comes with a luxurious 5-piece ensuite, giving you your own private space to relax. The house is the O'Hara model, known for its great design and comfort. The home has had only one owner and has been well taken care of, with approximately $90,000 in upgrades when built. You'll find a huge family room in the loft, perfect for movie nights or playing games. There's also a third bedroom and another 4-piece bathroom upstairs, making it a great space for guests or older kids. The basement is unfinished but has a rough-in for a bathroom, ready for you to customize as you like. Imagine the possibilities – a home gym, a playroom, or even an extra living area! You'll love the new heating and cooling system installed in 2023, which includes a HEPA filter and bluelight for cleaner air. The roof was replaced in 2016, so you won't have to worry about it for many years to come. One of the best features of this home is the backyard. It backs onto greenspace, providing a peaceful and private outdoor area for you to enjoy. Whether you like gardening, having a barbecue, or just relaxing in the sun, this yard is perfect. Brantford is a wonderful place to live, with great schools, parks, and shopping. The Empire subdivision is a safe and welcoming neighborhood where you can feel right at home. Don’t miss out on this amazing home! Schedule a visit today and see for yourself why this could be the perfect place for you and your family. (id:53271)
Royal LePage Action Realty
5 John Pound Road Unit# 21
Tillsonburg, Ontario
Welcome to Unit 21, within the prestigious Millpond Estates, a luxury adult living community. As you step inside, you'll be greeted by a stylish, open-concept interior that is flooded with natural light and offering views of the tranquil waters below. The kitchen features floor-to-ceiling cabinetry, quartz counters, a stunning two-toned island with seating, and sleek black hardware for a modern, high-contrast appeal. Adjacent to the kitchen, the dinette provides seamless access to the raised balcony, perfect for summer outdoor enjoyment, while the inviting great room draws you in with its cozy fireplace for those cold nights. This home offers an abundance of living space, with the upper level featuring a primary bedroom and ensuite complete with a glass shower, with the added convenience of a main floor laundry and a 2-piece powder room. Descend to the finished walk-out basement, where you'll find additional space to spread out, including a spacious rec room that leads to a lower-level covered patio area. Completing the lower level are two bedrooms and a 3-piece bathroom, providing flexibility for guests or hobbies. Experience the epitome of modern and hassle-free living at Millpond Estates. (id:53271)
The Agency
145 Parkside Drive
Brantford, Ontario
* MODEL HOME OVER 3000 sq ft FINSIHED LIVING SPACE - IMMEDIATE POSSESION * Experience the height of luxury and elegance with this custom built bungalow home by award winning builder. Schuit Homes will provide you with a quality built and backed home with architecturally impressive exteriors and luxury interiors that will astound. Step inside and be blown away by the attention to detail and craftsmanship that has gone into this home. Additional features include 10 ft ceilings a beautiful gas fireplace, quartz countertops, covered rear porch and sodded lots. Every unique detail of this home has been thoughtfully crafted by the expert team at Schuit Homes. Finished basement with rec room, 4pc bath, den & office completes the lower level for additional living space. Situated in a prime location, close to the trails, parks, and bordering the river, this home offers the perfect balance of urban convenience and natural beauty. Check out the website for more information about this home and the 8 more lots available for custom building. Don't miss this opportunity to own a piece of luxury in a prime location. Book your viewing today - one of Brantford last prime locations! (id:53271)
Royal LePage Action Realty
2 Waddington Street
Brantford, Ontario
Are you looking to make home ownership more affordable? You won't want to miss this recently updated home featuring an in law suite with separate entrance. This home is located in a prime north end location close to schools, shopping and hwy access. Main floor features 3 bedrooms 1 bath and lower floor features 2 bedroom, 1 bath and full kitchen! From the moment you enter this property you are greeted with a warm feeling in the open concept design. Upper kitchen highlight is a Quartz island with sink, built in stainless steel dishwasher and seating for 4! Living/dining room combination features pot lights and large bay window providing natural light! After a long day curl up in front of the electric fireplace and built in TV (both included). Lower level is an entertainers paradise, family room with pot lights, built in bar area with wine fridge topped off with electric fireplace and wall mounted TV. Access the rear yard though the carport where you have a gorgeous deck with privacy wall and fully fenced yard. This home has an updated electrical panel, new furnace and AC(2022) and new windows and doors (2022) (id:53271)
RE/MAX Twin City Realty Inc
16 St Ladislaus Street
Courtland, Ontario
This stunning home blends modern design with the best of country living, boasting a striking exterior of white stone and board & batten siding with rich wood accents. The thoughtfully landscaped gardens features large retaining stones and a welcoming covered porch, creating an impressive curb appeal. The double garage offers a convenient pass-through single garage door to the rear yard, complete with a concrete walkway to the back patio—perfect for storing large equipment or recreational toys. Step inside to discover light, airy flooring that flows throughout the open-concept layout. The spacious family room, anchored by a beautiful fireplace and raised ceiling, is flooded with natural light from a wall of windows overlooking the backyard. The kitchen shines, showcasing gleaming white cabinetry and backsplash, quartz countertops, and a large dark island with seating. The expansive walk-in pantry with a counter and window adds both style and functionality. Adjacent to the kitchen, the dining area features a tray ceiling that extends into the kitchen, modern lighting fixtures, and extra-large sliding door walk-out access to the covered back porch, perfect for indoor-outdoor living. The primary suite offers a luxurious 5pc ensuite complete with a standalone shower and soaker tub for ultimate relaxation. Two additional bedrooms and an office provide ample space for family, guest and a home business. A 4pc bathroom and main floor laundry complete the main level to perfection. The unfinished basement offers endless possibilities for customization with ample windows and open space to create the perfect rec room or lower level of your dreams. Outside, enjoy the large covered porch, outfitted with pot lighting and ceiling fan, providing a peaceful retreat to unwind. (id:53271)
The Agency
209 Main Street E
Otterville, Ontario
VICTORIAN CHARM starts at the door with a wraparound front and side porch complete with gingerbread trim. Carpet, wood and laminate floors. Main floor office could also be a 4th bedroom or dining room. Separate laundry room plus a 3 pce bath next to kitchen. BONUS family room with gas fireplace and walk out to private deck. Second floor has 3 bedrooms. Most windows have been replaced. 2 window air conditioners and all appliances stay. Attic has been drywalled but not finished with 3 pce. bath including a claw foot tub. Would make a fabulous artists studio or primary suite. The back yard has a newer shed plus a small building formerly used as an aviary. Just let the kids play or have a picnic under the shade trees.Lots of parking. Steps to the park all in a quaint village setting. Zoning allows for residential plus retail or business use. (id:53271)
RE/MAX Tri-County Realty Inc Brokerage
8 Muma Street
Drumbo, Ontario
Immaculate move-in-ready 2 storey family home, just off Hwy 401 access in the charming village of Drumbo. Enjoy affordable, small town living in this beautiful, 4 bedroom, 1.5 bath home with 1,701 sf of finished living space, and many big ticket renovations recently completed. Boasting a spacious and inviting eat-in kitchen with island (2023), a large formal dining space (2023), bright and airy living room with gas fireplace (2019), main level primary bedroom with 2 piece ensuite (2023). The upper level showcases a full bathroom with separate bathtub and glass shower (2021) three spacious bedrooms and a handy landing/den area. Freshly painted throughout and completely carpet free. The unfinished basement is perfect for storage or for a workshop area. The double depth concrete private driveway can accommodate a couple cars with street parking out front. The fully fenced backyard offers a lovely back deck with doors to the kitchen/living room, and a handy garden shed. Plenty of space for the kids and dog to run. Located in a highly sought after, family friendly neighbourhood within walking distance to all Drumbo’s amenities. Quick closing is possible. Book your private viewing today. (id:53271)
RE/MAX Twin City Realty Inc
177 Ontario Street
Brantford, Ontario
This Beautiful 4 Bedroom 1 bathroom home is located just 2 doors down from Princess Elizabeth Elementary School and right across the road from a large park, location doesn't get much better for a family! This home has been meticulously cared for with new luxury vinyl floors installed through out the main level and basement, new front and back door, new windows upstairs and on the main level as well as a new reverse osmosis system installed and water softener system. This home is an amazing size with so many possibilities just waiting for its new family to make it their own. (id:53271)
Gale Group Realty Brokerage Ltd
360 Quarter Town Line Unit# 804
Tillsonburg, Ontario
Check out this beautiful modern condo townhome in Tillsonburg! This unit has 9' ceilings throughout and features an open layout on the main floor that includes an upgraded kitchen with quartz countertops, a flexible living/dining space, and a powder room. Upstairs you will find 3 spacious bedrooms including the master with ensuite, plus an additional 4-piece bathroom and a convenient laundry closet. Downstairs has rough ins for a kitchen sink and a full bathroom, there is also plenty of space for a large rec room and an additional bedroom as well. Outside you can enjoy the warm weather on the front porch or in the private, fully fenced backyard. The low monthly condo fee covers grass cutting, snow removal, garbage collection and more. Located close to schools, shopping, trails, eateries, and everything else that Tillsonburg has to offer. Call today for more information! (id:53271)
Exp Realty Of Canada Inc.
500 Lakeview Drive Unit# 17
Woodstock, Ontario
Experience luxury living in this rare, end-unit bungalow condo, meticulously designed for those with discerning taste in an unmatched natural setting. This spacious, larger unit features an open concept layout. The gourmet kitchen offers a large island, ample cupboard space including custom wall unit pantry, and a convenient entrance from the garage—perfect for easy grocery access. The Primary retreat features a walk-in closet, a spa-like 5-piece ensuite and is complete with a private walkout to the expansive rear deck. Enjoy seamless indoor-outdoor living with views of mature trees and the surrounding trails from the extended deck complete with large remote operated awning providing the perfect shaded area to enjoy the scenery. Retreat to the walk-out basement and enjoy cozy evenings in the large family room with wet bar and gas fireplace. Providing both functionality and flexibility, the lower level also offers 2 additional bedrooms, a 3-piece bath and a dedicated private office space/bonus room with beautiful french doors. Convenient extensive storage finishes off the floor plan. Thoughtfully designed, this larger unit features a number of builder upgrades throughout, creating a perfect blend of sophistication and comfort. A first-time offering of a truly exceptional, refined lifestyle. (id:53271)
Revel Realty Inc Brokerage
42 Wood Haven Drive
Tillsonburg, Ontario
Stunning, Executive home in sought-after Wood Haven Subdivision. Surround yourself in quality and luxury from the moment you enter this custom built home with many high-end finishes. Entertain your friends in your 3-season enclosed sunroom, or in the great room where you sit and enjoy the custom fireplace and entertainment center. You cant miss the extra large trim throughout, the cherry hardwood floors and cabinetry along with all the granite surfaces. Relax in your private spa-like ensuite or spend time with your family in the spacious lower level recreation area with wet bar or in the family room with yet another fireplace. there are 2+2 bedrooms, 3 full bathrooms, extra large garage with bonus space. This home is situated on a large, reverse pie lot, so the backyard provides loads of privacy but also a world of opportunity should you want to increase your outdoor activities. (id:53271)
RE/MAX Tri-County Realty Inc Brokerage
34 Norman Street Unit# 510
Brantford, Ontario
Welcome to The Landing, Brantford's newest, quality built condo project. This 1.068 sq. ft. unit is one the largest in the building and it demands the SE corner so you have a wonderful corner balcony. Upgraded white quartz counter tops, premium appliance package this stunning unit is perfect for the young professional, or a retiring couple. The building amenities are second to none with a rooftop patio, speakeasy, fitness studio and library. If you are looking at this building make sure to see this suite. Comes with the larger storage locker and two parking places! (id:53271)
Coldwell Banker Homefront Realty
6 Brisbane Boulevard
Brantford, Ontario
Nothing to do but move in! This charming 3-level backsplit home is situated in a tranquil Echo Place neighbourhood near a park and convenient access to the highway. Featuring 3 bedrooms plus 2 updated bathroom; freshly decorated throughout. The bedrooms & modern 4 pc bathroom are on the upper level. Original hardwood can be found underneath the carpet. The main floor features a welcoming entrance; exquisite French doors open into the large living room boasting gleaming hardwood floors flowing into the dining area. Every cook will be delighted with the abundance of kitchen cupboards, fantastic countertop, under counter lighting, the bright pot lights. This kitchen was made to enjoy preparing meals and hosting dinners. All appliances are included. Make sure to check out the kick plate for the central vac. For a quiet coffee break or evening glass of wine you may just want to sit on the side deck right off the kitchen. Lower level provides the cozy living space for movie nights or a nice relaxing evening by the fireplace. The 3-pc bathroom was added in 2021. New furnace in 2022. Bright, tidy laundry room & utility room finish this floor. Don't forget the crawlspace storage area, abundant room for all your holiday decorations etc. Step outside into the backyard to find a cozy patio, beautifully landscaped with perennial gardens, a completely fenced yard for privacy and a garden shed for all the garden tools. The carport will keep the snow & ice off your car, lots of parking space. Time for new owners! (id:53271)
Coldwell Banker Homefront Realty
160 Henry Street Unit# A
Brantford, Ontario
Welcome home to this centrally located, end-unit townhouse condo! This 3-level home is adorable, & perfect for a first-time home buyer, someone looking to downsize or an investor looking for a great income-producing property! Offering 3+1 beds, 2.5 baths, & beautiful finishes! The lower level offers a large foyer with storage under the stairs, laundry, walk-out to the fenced backyard & a bonus bedroom wth plush carpeting & a 3-piece ensuite bath. The single car garage has been finished for a storage space, but could easily be converted back to a garage. A stunning engineered hardwood flooring runs up the stairs & onto the main level. The open- concept layout is impressive with a large bay window cascading in pools of natural light. The living room is a generous size to sit back & relax. Just steps away is a beautiful kitchen & dining area. The kitchen offers beautiful mocha-toned cabinetry with lots of storage options, counter space & desk area with a pantry. Under cabinet lighting, pot lighting & stainless-steel appliances give this kitchen a modern flare. Head up the stairs to the upper level where you'll pass a 2-piece bath! The upper level offers plush carpeting with upgraded under pad. 3 large beds are all on the same level, with a linen closet & full bath. The master bed offers a large closet with an organizer! With highway access just minutes away, & local shopping and restaurants! (id:53271)
Revel Realty Inc
No Favourites Found

