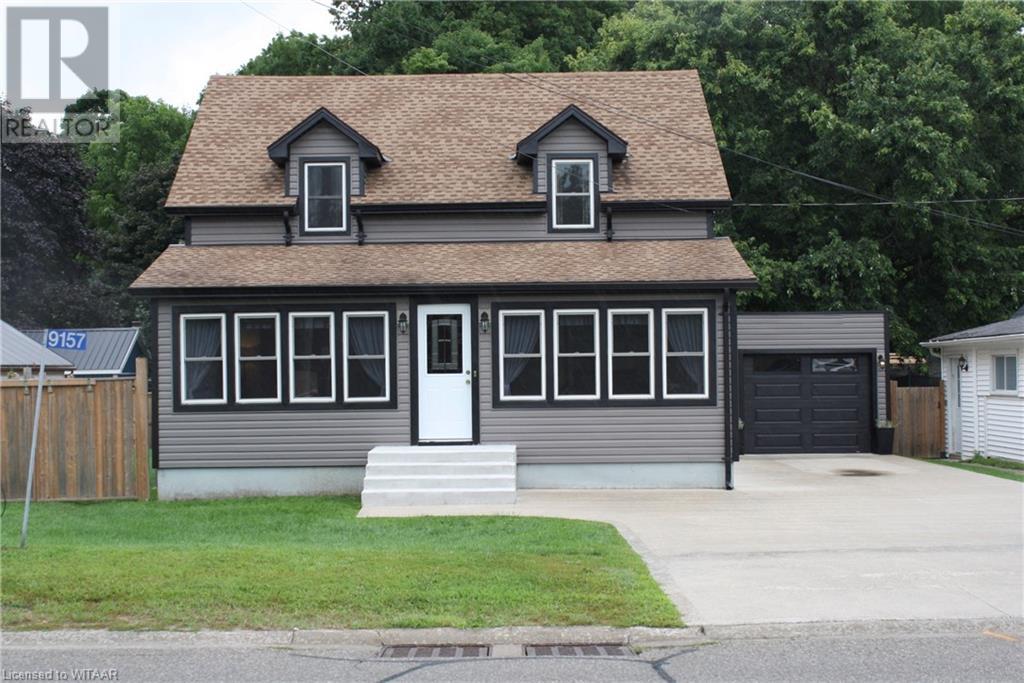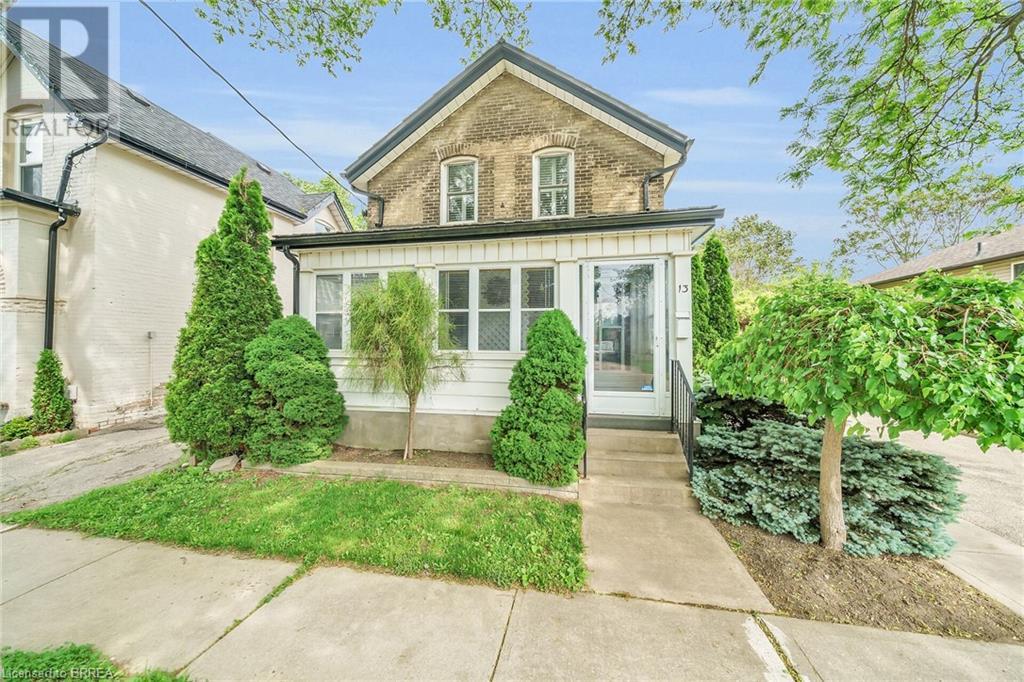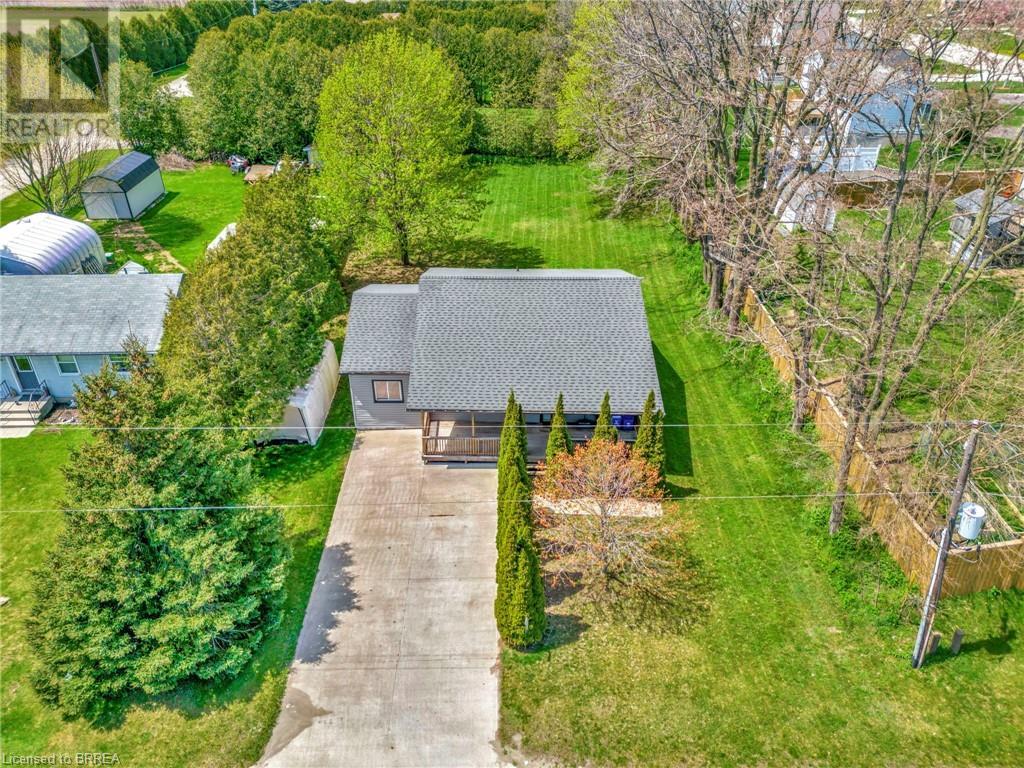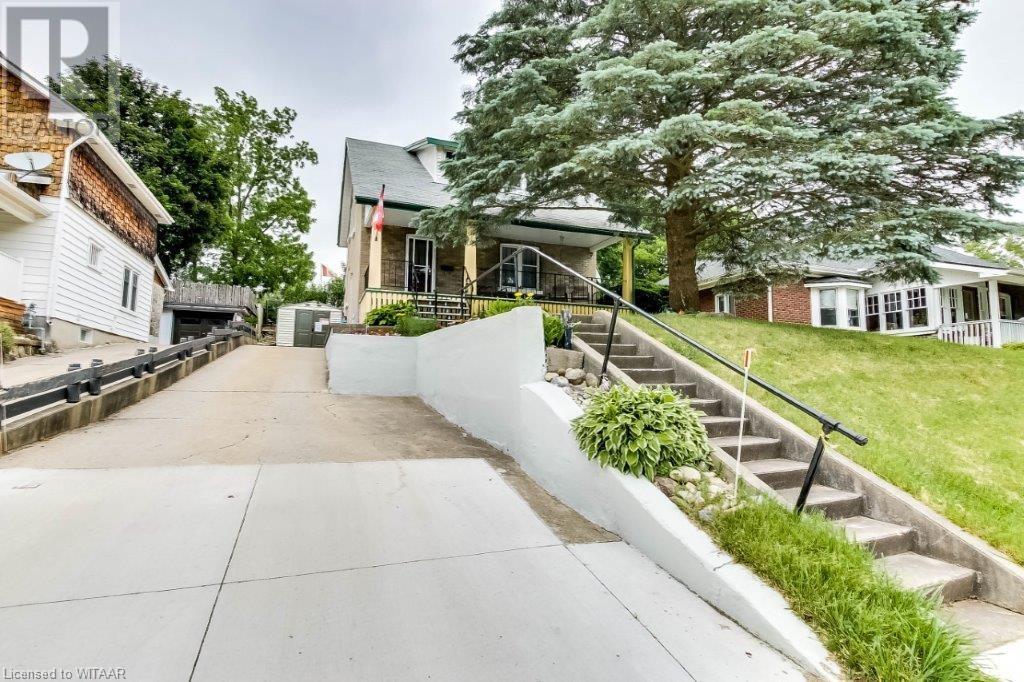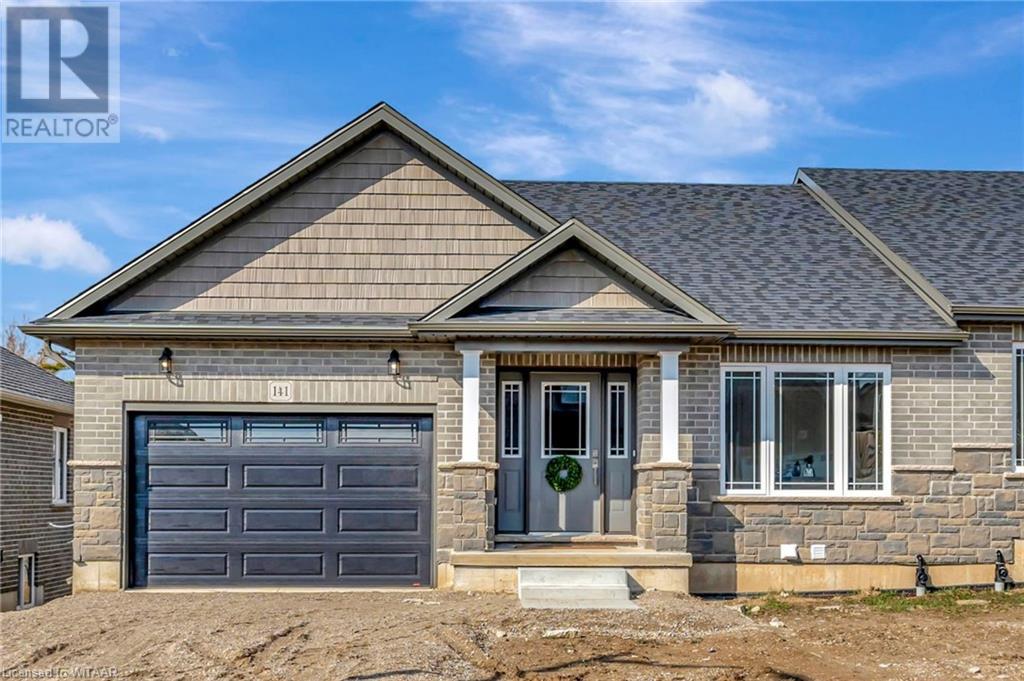LOADING
134 Queensway Drive
Brantford, Ontario
Don't wait to book your showing for this three bedroom brick bungalow with both residential and commercial zoning located in a fabulous location. C8 commercial uses found in the documents icon, upper left of listing. Hardwood floors on the main level, updates to the bath and kitchen. Gas fireplace warms the living room on cool evenings. Below there are two finished rooms, a laundry area and large storage area waiting the finishing touches. Fully fenced backyard features a 16 x 32 inground pool, cement patio and walk out to the detached garage. Unique combination hot water heater and boiler. Come take a look! (id:53271)
Royal LePage Action Realty
1374 Windham Road 12
Simcoe, Ontario
Turn-key home and 0.6 acre lot in a fantastic countryside setting. Offering a freshly renovated 3 bedroom, 2 bath family home and a propane heated 22’ x 30’ detached garage/mancave with hydro. The homes is so bright and airy throughout, and featuring the spacious eat-in kitchen with all appliances included. Two good sized bedrooms on the upper level, along with a three piece bath. Main floor laundry, bedroom, living room with huge windows and a giant mudroom round out the footprint. Need a peaceful and private spot to relax after a long day? Your very own personal Oasis awaits you in the back and side yard. Surrounded by the cover of mature trees, the private yard features an amazing inground pool with brand new heater, while still having plenty of space for the kids or dog to run and play. The deep, private driveway offer tons of space to park multiple vehicles, perfect for those family and friends get togethers. No close by neighbours but gorgeous farmland surrounding you as far as the eye can see. This home is one that needs to be seen to be fully appreciated. Book your private viewing today. (id:53271)
RE/MAX Twin City Realty Inc
34 Obediah Crescent
Brantford, Ontario
Welcome to your dream home! This stunning Losani built 4-bedroom, 2.5-bathroom house offers 2485 square feet of modern living space on a desirable corner lot in a fantastic West Brant neighbourhood is just 2 years old. The spacious layout seamlessly connects the open-plan living areas, creating an inviting atmosphere perfect for family life and entertaining. The home features contemporary design elements, including sleek lines, high-quality materials, and stylish finishes that will impress even the most discerning buyers. Large windows throughout allow plenty of natural light, making the home bright and airy. Enjoy the luxury of four generous bedrooms, two beautifully appointed full bathrooms, and an additional 2-piece bath on the main level for added convenience. The prime corner lot location provides a larger yard, and enhanced curb appeal. Located in a sought-after neighbourhood, this home is close to top-rated schools, parks and shopping.. The spacious yard offers plenty of room for outdoor activities. Don't miss the opportunity to make this exceptional property your own. Schedule a viewing today and experience all that this stunning modern home has to offer! (id:53271)
RE/MAX Twin City Realty Inc
RE/MAX Twin City Realty Inc.
186 Elgin Street
Brantford, Ontario
Attention first-time home buyers and downsizers! Discover your dream home at 186 Elgin Street, Brantford—a beautifully remodeled property ready for you to move right in. This turn-key gem boasts two bedrooms and one bathroom, loaded with upgraded features. Step onto the new deck and into the inviting, completely carpet-free main level. The bright living room features large windows and a stunning electric fireplace framed by floor-to-ceiling brick and a wood mantle with a pre-mounted TV hookup. Adjacent, the fully remodeled kitchen dazzles with brand-new appliances, chic shaker-style white cabinetry, subway tile backsplash, a spacious pantry, and elegant open wood shelving. The primary bedroom offers serene views through expansive windows and a soothing neutral palette. A versatile secondary bedroom suits guests, an office, or a gym. The conveniently located 4-piece bathroom boasts a new vanity and a deep soaker tub with shower combination. Relax in the sunroom overlooking your backyard oasis, surrounded by mature trees. Additional highlights include an environmentally friendly home equipped with an electric water heater for clean, safe, and efficient water heating, and a heat pump for energy-efficient heating and cooling. The property boasts brand-new electrical wiring and a fresh panel, along with newly installed windows throughout. Don't miss out on this opportunity to own a completely remodeled home. Schedule your showing today! (id:53271)
Pay It Forward Realty
34 Stowe Terrace
Brantford, Ontario
Welcome home to 34 Stowe Terrace, a well maintained 2-storey home offered for the first time from the original owners in the Empire community of West Brant. This family home boasts 1,549 sq ft equipped with 3 bedrooms, 2.5 bathrooms plus a spacious backyard with a gorgeous inground pool! The bright and spacious 2-storey foyer opens into the front room with windows looking out to the front porch and can serve as a formal dining room. The open concept living room, kitchen and dinette is a bright and open space with sliding doors leading to the large deck in the backyard. The kitchen has ceramic tile flooring and is fashioned with stainless appliances and plenty of cupboard & counter space. In addition, the kitchen features a built-in dishwasher and a centre island. The main floor is complete with inside access to the garage and a 2 pc bathroom. The second floor of the home has 3 bedrooms including the primary bedroom which is equipped with a walk-in closet and a large 4 piece ensuite. The basement is partially finished offering a large storage space with laundry facilities and plenty of space for future development. The gorgeous backyard has a large deck perfect for entertaining, a green space for play and a huge in ground pool just opened to make the most of the hot summer days ahead! Located on a quiet street close to amazing parks, excellent schools and endless trails. This lovely family home is sure to impress. (id:53271)
RE/MAX Escarpment Realty Inc.
564 Mount Pleasant Road
Brantford, Ontario
NEW CONSTRUCTION** Welcome home to 564 Mount Pleasant Rd., on the outskirts of Brantford. Rare offering for new construction with a mature setting. This detached custom home on an estate lot close to Mount Pleasant is surrounded by mature trees. Nestled in amongst many executive homes find a bungalow with modern design. Offered by Transcendent Homes, a Tarion registered local builder known for stunning finish work and timeless design. Marvel at this one level home boasting 2949 sq ft above grade with at least 3 beds + den and 3 baths. In-law suite potential downstairs with a separate entrance to the basement from the insulated triple car garage. Stunning open concept living room eat in kitchen combo with vaulted ceilings, beautiful hardwood and gas fireplace with built ins. Butlers pantry leads to oversized mud room, accessed by the exterior side door, triple car garage or through hallway. Wrap around porch at the side of the house leads you to a beautiful covered area out back with built in gas fireplace. Ample storage in this striking chefs kitchen with quartz counters. 9 ft ceilings throughout main level and basement. Basement is bright with large windows and unfinished waiting for your personal touches. The master retreat is nothing short of exquisite, with high end ensuite, stand alone tub, curbless shower, and custom built ins for the walk in closet. This home will WOW you, come see it today. **Additional credits for landscaping available (sod in front, seed in back, and a line of cedars for privacy at rear. Inquire within today. (id:53271)
RE/MAX Twin City Realty Inc.
272 Evelyn Avenue
Ingersoll, Ontario
Nestled in a mature neighborhood, this charming bungalow is perfect for first-time homebuyers & savvy investors alike. Recently renovated with fresh paint throughout, this inviting 3-bedroom home is truly move-in ready, offering a seamless blend of comfort and modern convenience. The home's layout is both functional and stylish, providing ample space for living, entertaining, and relaxation. One of the standout features of this property is its expansive double lot, which offers an abundance of outdoor space. Whether you envision a lush garden, a playground for children, or a serene outdoor retreat, the possibilities are endless. The spacious lot also provides room for potential expansion or development, making it an ideal choice for those looking to grow their investment. Adding to the property's appeal is a detached garage/shop, perfect for car enthusiasts, hobbyists, or those in need of extra storage space. This versatile structure enhances the overall functionality of the home, catering to a variety of needs. The neighborhood itself is a major draw, characterized by mature trees, well-maintained homes, and a strong sense of community. Residents enjoy the peace and tranquility of suburban living while still having convenient access to local amenities, schools, parks, and public transportation. This prime location ensures that everything you need is just a short distance away. For those with an eye on investment opportunities, this property might also hold potential for land severance, although this would need to be verified. By dividing the lot, you could explore options for building another dwelling or selling part of the land, further maximizing your return on investment. This well-maintained bungalow offers a rare combination of move-in readiness, outdoor space, and future development potential. It's a versatile property that caters to a wide range of needs, from creating a family home to expanding your real estate portfolio. (id:53271)
Century 21 Heritage House Ltd Brokerage
9157 Plank Road
Straffordville, Ontario
Welcome to Straffordville. A small and friendly village with tons to offer. Located within walking distance to the recreational centre and ball diamonds. Within walking distance to school and parks, plus library and grocery store. This home has gone through extensive improvements over the last few years including newer windows, doors, siding, soffit, eaves, garage door and interior of garage. Inside you'll find a beautiful open concept layout with a spacious living room, beautiful Family dining area and a perfect kitchen designed cooking with ease. Upper level has three spacious bedrooms with newer flooring, paint and trim. Lower level is unfinished and has tons of room for future development. The back yard is fully fenced in and has a new patio area behind the house. You'll love the new double wide concrete driveway. Lots of room for parking. A wonderful family home awaits you. (id:53271)
Dotted Line Real Estate Inc Brokerage
13 Philip Street
Brantford, Ontario
Welcome to 13 Philip St, where classic charm meets modern comfort. This well-maintained home showcases delightful old-style architecture complemented by contemporary amenities. Upon entry, you're welcomed by an enclosed sunporch, perfect for enjoying morning coffee, reading, or unwinding. Inside, a spacious living room seamlessly connects to a formal dining area, ideal for hosting family gatherings and entertaining guests. The large eat-in kitchen features plenty of cabinets, ceramic backsplash, pantry, pot lights, and two desk stations. A highlight of the first floor is the spacious family room addition, complete with sliding patio doors leading to a serene outdoor space featuring a patio and trellis. Adding to the home's convenience are a 4-piece bath with a jet tub and a main floor laundry room. Gleaming hardwood floors grace the main living areas and all bedrooms upstairs. The upper level boasts three spacious bedrooms, each with its own unique character and ample closet space. Situated on a generous wide lot, the property includes a substantial workshop (approx. 26.4 x 24.4 FT), previously used as a catering business, ideal for a home-based business or hobbyist. The well-landscaped grounds offer plenty of privacy and feature an aggregate concrete driveway accommodating 5+ vehicles. Recent updates include newer windows, patio doors, and exterior doors. Additional inclusions are all Californian shutters, window coverings, 2 sheds, and all appliances. (id:53271)
Advantage Realty Group (Brantford) Inc.
35 Esseltine Drive
Tillsonburg, Ontario
Welcome to this impeccably maintained Marlborough B bungalow nestled within the adult community of Baldwin Place - offering the perfect blend of sophistication and comfort. As you step inside you will be greeted by the timeless elegant kitchen complimented by stainless steel appliances all centered around a spacious kitchen island that invites both culinary adventures and casual gatherings. The heart of the home extends into the family room with a cozy gas fireplace creating a warm ambiance for relaxation and entertainment. Retreat to the serene ensuite, boasting a luxurious walk-in shower and spacious walk-in closet. Conveniently located off the garage you will find the laundry/mud room providing practicality for daily routines. You will also find a second bedroom and bathroom on the main floor. Descend to the finished basement where a welcoming bar area beckons for socializing and indulgence. In addition, the basement has a bathroom, a finished bonus room, a craft nook plus ample storage. Purchase of this property includes the use of the Community Rec Centre. Buyers accept and acknowledge a one time $1000.00 transfer fee plus an annual fee of $450.00. (id:53271)
Century 21 Heritage House Ltd Brokerage
9377 Garner Road
Straffordville, Ontario
Welcome to this tranquil retreat on a picturesque tree-lined lot! This inviting home showcases a spacious double-wide concrete driveway leading to an welcoming front porch. Step inside to an open-concept floor plan that seamlessly blends the family room with the kitchen and dining room for the ideal space to gather and entertain. The kitchen offers a stylish island, cabinets that extend to the ceiling, and striking black accents contrasting against stainless steel appliances. Whether whipping up a gourmet meal or enjoying casual dining, this space caters to your every need in style. Three bedrooms on the main floor, along with a 4pc bathroom, offer comfort and convenience. Downstairs, two additional rooms provide versatile options for a home office, gym, or guest quarters, while an unfinished space invites your creative vision to bring it to life. Don't miss out on the perfect place to call home! (id:53271)
The Agency
265 Western Avenue
Delhi, Ontario
Welcome to this stunning newly built 3-bedroom bungalow, boasting a double garage and concrete driveway and surrounded by mature trees. Step into this home's unobstructed floor plan, where plank flooring and high ceilings guide you through its inviting spaces. Find yourself in the gorgeous kitchen, complete with a walk-in pantry, offering both modern style and functionality. Sliding door walkout leads to a covered concrete patio with pot lighting and views of the fantastic lot, the ideal spot for morning coffee or afternoon relaxation. The primary bedroom is your sanctuary, featuring a 4-piece ensuite with a beautifully tiled glass shower and double vanity. The main floor laundry adds to the convenience of modern living while two additional bedrooms and a 4-piece bathroom provide ample accommodation for family, guests, work or hobbies. The spacious unfinished lower level boasts a side entrance, ideal for the potential of an additional living quarters. A large cold cellar and rough-in bathroom level offer endless possibilities for customization and design, allowing you to bring your vision to life. (id:53271)
The Agency
59 Highland Drive
Brantford, Ontario
Welcome to your Dream Residence in the prestigious Highland Estates, a stunning and sprawling OVER 2 ACRE LOT surrounded by mature trees, this beautiful two storey home with SIX CAR HEATED GARAGE awaits! This magnificent property with spectacular curb appeal is perfectly tucked away in one of the most sought-after neighborhoods. Meticulously cared for and designed for a large family seeking both comfort and elegance. Welcoming you with an inviting foyer and abundant natural light. Brazilian walnut flooring, enhancing its sophisticated and warm ambiance. Boasting a formal living room, dining room, and family room, plus three elegant fireplaces, it’s an ideal setting for entertaining guests and enjoying tranquil family evenings. Picturesque views of the beautifully landscaped grounds, creating a seamless connection between the indoor and outdoor spaces. Gourmet kitchen, equipped with opulent Brazilian granite countertops. This residence features five generously sized bedrooms, each thoughtfully designed to ensure comfort and privacy. The master suite features stunning views, an ensuite, and a spacious walk-in closet. The additional bedrooms are equally impressive, offering ample space and storage to meet the needs of a growing family. The fully finished basement provides a huge recreational area with plenty of storage suitable for a home theater, gym, or playroom. For car enthusiasts and hobbyists, the six-car garage offers ample room and potential for further expansion. The rear of the property guarantees absolute privacy, featuring a newly finished 20’ x 30’ deck with a concrete pad and canopy with hot tub! Perfect for outdoor entertaining and creating your dream backyard oasis. Conveniently located just 4mins from HWY access, this home is also within walking distance of the trails of Apps Mill and Whitemans Creek, an exceptional blend of convenience and natural beauty. Close proximity to shopping and all essential amenities. Zoned to allow 1,500 sqft building. (id:53271)
RE/MAX Twin City Realty Inc.
665 James Street
Delhi, Ontario
Welcome to 665 James Street! A modern well-maintained bungalow in Norfolk County, where luxury meets modern living. Approaching this delightful property, you're welcomed by tall pine trees, a convenient double car garage and covered porch. This stunning home offers the finest in quality and design. Boasting 3 bedrooms and 2 bathrooms, this property is the epitome of convenience and style. Through the front door, you'll enter a grand space featuring a large foyer, an open living, dining and kitchen area flooded with natural light, thanks to large windows and high ceilings adorned with elegant pot lights. The kitchen features timeless white custom cabinetry, exquisite countertops, with the kitchen also boasting a convenient grey coloured island with seating. The floors are finished in engineered hardwood and the living room features a vaulted ceiling. The bedroom wing of the home offers 3 bedrooms. The master bedroom includes a luxurious ensuite bathroom and a generously sized closet. Two additional bedrooms and second bathroom complete the main floor. For added convenience, the mudroom ties into the foyer and connects you to the spacious 2-car garage and main floor laundry room. Downstairs offers ample space for customization to suit your preferences. The backyard is your fully fenced private oasis with a spacious covered deck and hot tub that overlooks the expansive lot, perfect for relaxing or entertaining. This property must be seen and is a tremendous value. Don't miss out on the opportunity to make this luxurious property your own! Book your private viewing today! (id:53271)
RE/MAX Twin City Realty Inc.
161 Carroll Street
Ingersoll, Ontario
Welcome to Ingersoll! This cozy 2 story home is waiting for you! The main living space has a kitchen with an island plus a dining room, a bathroom and a living room waiting for you to relax in. Upstairs you’ll find 3 bedrooms, one with an en-suite. The basement has ample storage space with a large utility room. Then as you head outside you have a porch that gives you that peaceful outdoor feeling with a great view of the neighborhood and a great place to unwind. The backyard is fenced in and a decent size for opportunities like gardening or just hanging out by the bonfire enjoying the evening! (id:53271)
Dotted Line Real Estate Inc Brokerage
37 Union Street
Bayham, Ontario
.54 ACRE LOT * 5 BEDROOMS * COVERED CONCRETE DECK * MASSIVE CONCRETE DRIVE. If you're looking for peace and quiet, this is a must see!! Situated on a .54 acre lot, this1560sq/ft bungalow has more than enough room for the whole family. The main floor offers an open concept kitchen and dining space complete with a central island, gas stove, and large window overlooking the front yard. The dining room leads to a beautiful covered deck with stamped concrete and a finished wood ceiling. Relax in the living room at the front of the home with a large bay window. 3 generous sized bedrooms, 2 bathrooms, a mudroom, and a laundry space complete the main level. Retreat to a finished lower level with a massive family room, two additional bedrooms, and a roughed in bathroom if needed. The exterior is board and baton cement board with a stone skirt. This was an upgrade which was completed in 2023. A massive double wide cement driveway allows for parking of up to 10 vehicles. (id:53271)
Century 21 First Canadian Corp
1099 Mohawk Street
Woodstock, Ontario
Welcome to 1099 Mohawk. This 3 bedroom, 2 bathroom raised ranch with many updates is situated on a large lot 50x110 in a quiet neighbourhood. Lots of natural light. Bright updated kitchen with subway tile backsplash. Plumbed for stackable washer/dryer, natural gas or space for a dishwasher. New stove and built-in microwave. Dining room leads to large deck. Bedroom, living room, main level has hardwood. Updated 3 piece bath. Lower level with lots of natural light has 2 spacious bedrooms, Family Room & 2 piece bathroom. Laundry is in lower level. There is a walk-up entrance/exit toback yard from the family room. The updated cement driveway can accomodate 4 cars. Hot water heater is gas, Culligan water softener, water treatment filters. Shed in back yard. Close to shoppping, schools 401/403. (id:53271)
Sutton Group Select Realty Inc Brokerage
359 Parrott Place
Woodstock, Ontario
Welcome to 359 Parrott Place. This bright 2 storey, 3 bedroom, 2 full bath house is located on a desirable quiet street. Foyer leads to the open concept kitchen & living room with vaulted ceiling. Dining room is off kitchen. The large primary bedroom is on main level with walk in closet, 4 piece ensuite bathroom with water closet. Living room accesses theback yard covered porch 13.5 x 9.10. Second level has 2 bedrooms and 4 piece bathroom. Lower level has a family room, large utility & laundry room, both with plenty of storage. Double car garage is supersized 25.9 x 18, extra deep. Garage has 220 volt plug with heater. Close to shopping, 401/403, schools and conservation walking trails. (id:53271)
Sutton Group Select Realty Inc Brokerage
513 King Street
Woodstock, Ontario
Live mortgage free in Woodstock! Character filled & updated 3-bedroom 1740 sq.ft. 2-storey home in beautiful Woodstock. Welcoming front porch and living room opens to the spacious family room with warm southern sunlight. Dining room with patio door to private yard & gardens – easy to maintain so you can spend your quiet time reading or enjoying time with family & friends. Large refreshed kitchen with plenty of cabinet & counter space. 3 good sized bedrooms upstairs with remodeled bath and 2nd floor laundry. Move in condition with many updates: new countertops, flooring, AC, HE gas furnace, shingles, 100 amp breakers, & more! Drop by, see the neighbourhood close to shopping, restaurants & easy access to 401 & 403. Come and see this character filled home today! (id:53271)
Royal LePage Triland Realty Brokerage
269 Pittock Park Road Unit# 12
Woodstock, Ontario
Welcome to the Second Phase of Losee Homes' Newest Semi-Detached Bungalows! Discover modern main floor living with these open concept bungalows, offering 1300 sq ft of thoughtfully designed space. These quality builds feature a spacious eat-in kitchen with an island and breakfast bar, complete with upgrades such as valances and a pots and pans drawer. The main floor showcases 9-foot ceilings, with the living room featuring a 10-foot coffered ceiling and a cozy gas fireplace surrounded by large windows. Sliding doors lead to your own private deck, perfect for outdoor relaxation. The primary bedroom boasts a large walk-in closet and a redesigned 3-piece ensuite with a 5-foot tiled shower and a large linen closet. An additional bedroom or office, a 4-piece bathroom with a tub and tiled surround, and a convenient laundry closet complete the main floor. These rare one-floor style homes come with a generous 2-car garage and a private drive with double parking. There’s also an option to finish the basement, adding 2 bedrooms, 1 bathroom, and a rec room for a reasonable upgrade fee. This fabulous development of 22 semi-detached bungalows is nestled in a quiet cul-de-sac, close to Pittock Dam Conservation Area, walking trails, and more. The exterior is finished with Maibec siding and real stone on the front, with brick around the sides and back. A condo fee of $113 covers the private road maintenance, and these units can have a fence built to enjoy your own property. With phase 2 under construction and expected to sell quickly, buy early to make your own interior selections. Don’t miss out on the opportunity to call one of these stunning bungalows your new home! (id:53271)
The Realty Firm B&b Real Estate Team
269 Pittock Park Road Unit# 13
Woodstock, Ontario
Welcome to the Second Phase of Losee Homes' Newest Semi-Detached Bungalows! Discover modern main floor living with these open concept bungalows, offering 1300 sq ft of thoughtfully designed space. These quality builds feature a spacious eat-in kitchen with an island and breakfast bar, complete with upgrades such as valances and a pots and pans drawer. The main floor showcases 9-foot ceilings, with the living room featuring a 10-foot coffered ceiling and a cozy gas fireplace surrounded by large windows. Sliding doors lead to your own private deck, perfect for outdoor relaxation. The primary bedroom boasts a large walk-in closet and a redesigned 3-piece ensuite with a 5-foot tiled shower and a large linen closet. An additional bedroom or office, a 4-piece bathroom with a tub and tiled surround, and a convenient laundry closet complete the main floor. These rare one-floor style homes come with a generous 2-car garage and a private drive with double parking. There’s also an option to finish the basement, adding 2 bedrooms, 1 bathroom, and a rec room for a reasonable upgrade fee. This fabulous development of 22 semi-detached bungalows is nestled in a quiet culde-sac, close to Pittock Dam Conservation Area, walking trails, and more. The exterior is finished with Maibec siding and real stone on the front, with brick around the sides and back. A condo fee of $113 covers the private road maintenance, and these units can have a fence built to enjoy your own property. With phase 2 under construction and expected to sell quickly, buy early to make your own interior selections. Don’t miss out on the opportunity to call one of these stunning bungalows your new home! (id:53271)
The Realty Firm B&b Real Estate Team
27 Carman Street
Norwich, Ontario
Huge fenced yard! This well maintained spacious home sits on a 78’ x 197’ lot on a quiet Street in Norwich. The traditional Cape-cod style offers formal and casual living spaces, an oak kitchen, main floor laundry, 1.5 bathrooms and a huge open concept living space at the back of the house with windows and patio doors overlooking the yard beyond. The upper level hosts 3 bedrooms and a full bathroom as well as a finished bonus room over the garage ideal for a 4th bedroom or gamesroom. The basement is partially finished with additional space that could be developed. Outside you will find beautiful landscaping, a fully fenced yard, a huge deck with a hot-tub, a standby Generac generator, an oversized 2-car garage and total backyard privacy! This is a great location; close to Emily Stowe Public School and walking distance to all local amenities. With lots of space for family and entertaining this home is well suited for time spent together. Included: washer, dryer, fridge, stove, dishwasher, Generac generator, owned water heater, owned water softener and all window coverings. (id:53271)
RE/MAX A-B Realty Ltd Brokerage
12 Princess Park Road
Ingersoll, Ontario
Bungalow with attached garage in fabulous location, Ingersoll's South end! Quick access to schools, shopping, hospital, and highway 401. Nice open concept design on main floor, spanning the living room, dining room and kitchen. Patio door off the kitchen leads you to large deck with pool and fully fenced in yard. Three bedrooms on the main floor, and a four-piece bathroom, which has cheater door to master bedroom. Lower level has great development potential. Large rec room, office, three-piece bathroom, utility room and storage area. Walls are dry-walled, just needs finishing touches. Ceiling tiles and trim in basement are included. Asphalt driveway, double-wide. No rental items. Great opportunity to create home equity! (id:53271)
RE/MAX A-B Realty Ltd Brokerage
141 Lossing Drive
Norwich, Ontario
**Paved driveway, final grading and sodd to be completed by the Builder! Welcome to 141 Lossing Drive in quaint Norwich. Located on a quiet Street in Norwich Pines Subdivision you will find this spacious bungalow style semi. This beauty has so much to offer: open concept main living space with large kitchen, pantry, contrasting island with breakfast bar, large primary bedroom with walk-in closet and 3pc ensuite bathroom, mainfloor laundry, 2nd mainfloor bedroom with separate full bathroom. This home is build on a walk-out lot, the basement offers lots of natural light and room for bedrooms, a bathroom and a familyroom. Quality built by Hearthstone Homes. This is not a condo, you own the building and the land.... so no condo fees! (id:53271)
RE/MAX A-B Realty Ltd Brokerage
No Favourites Found








