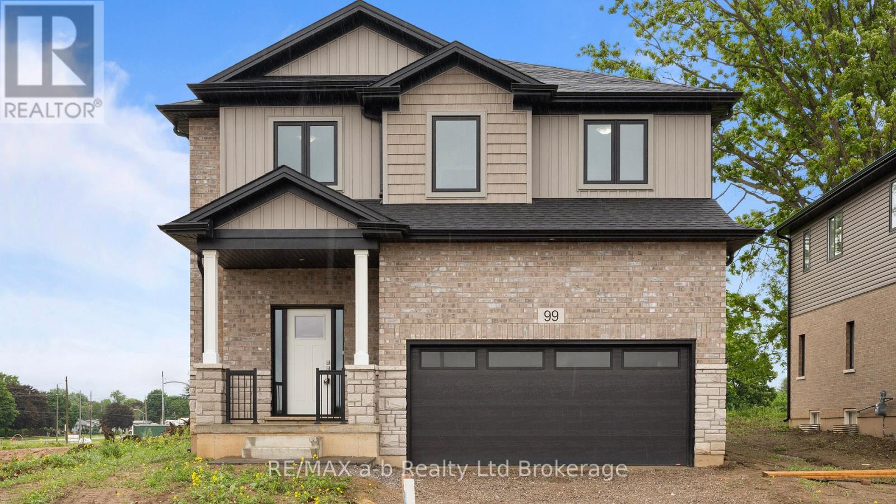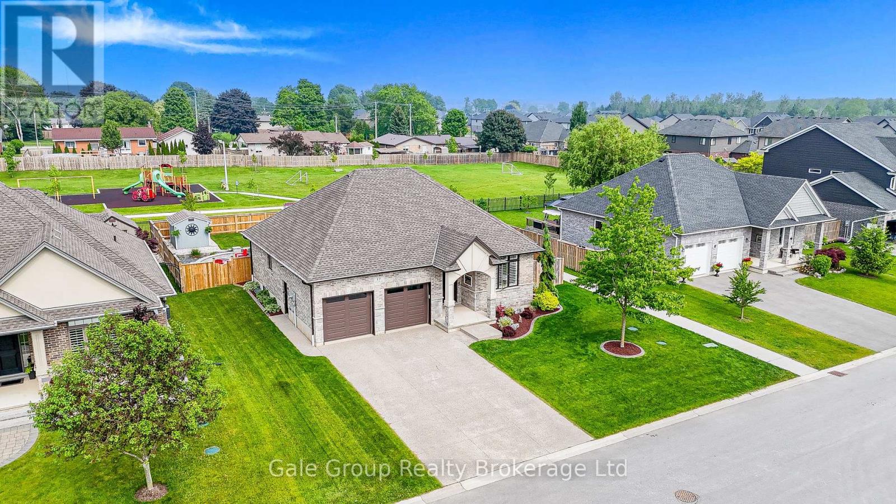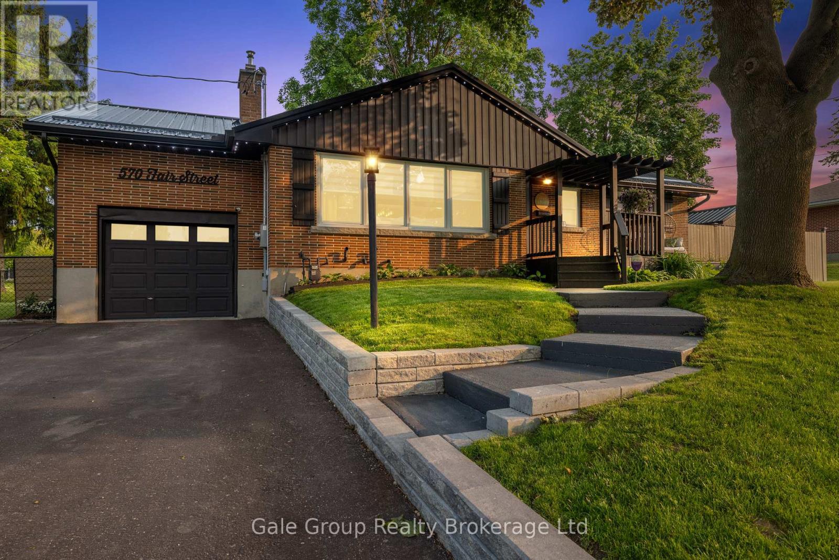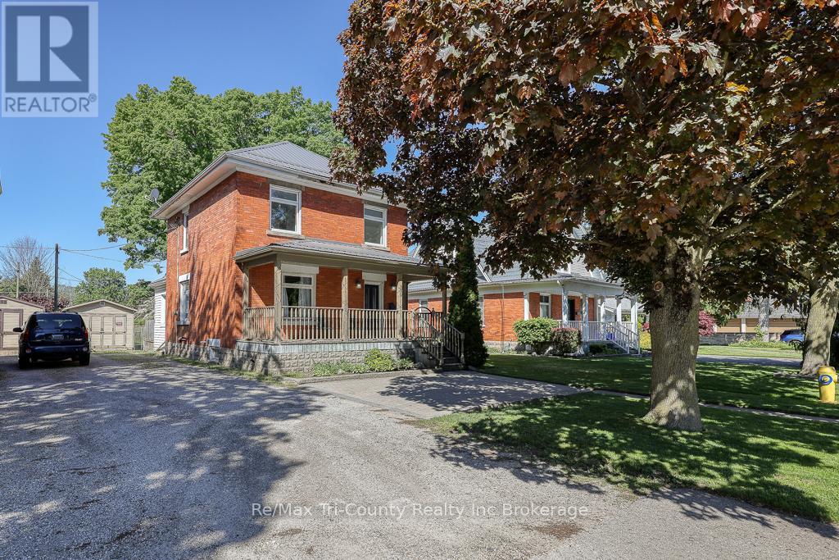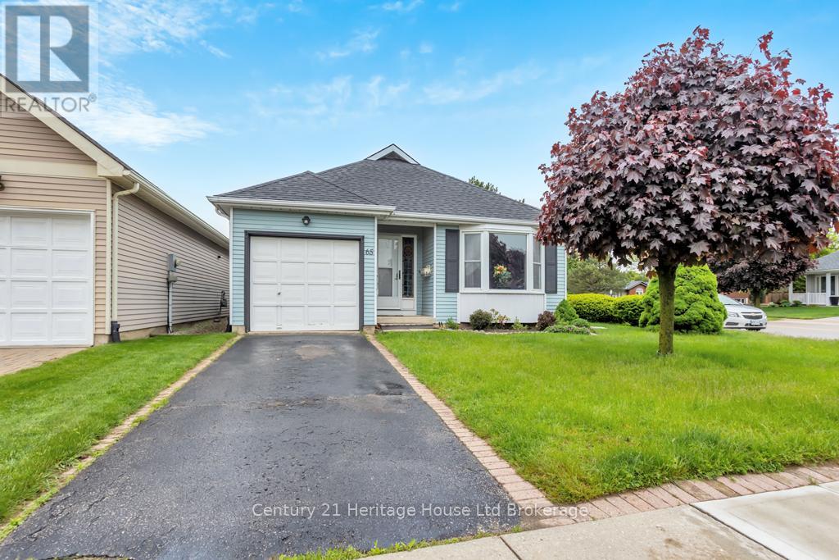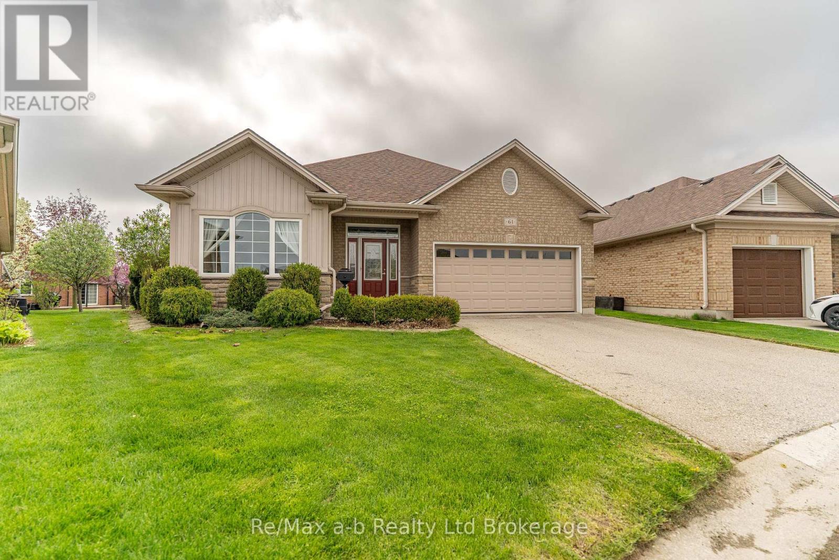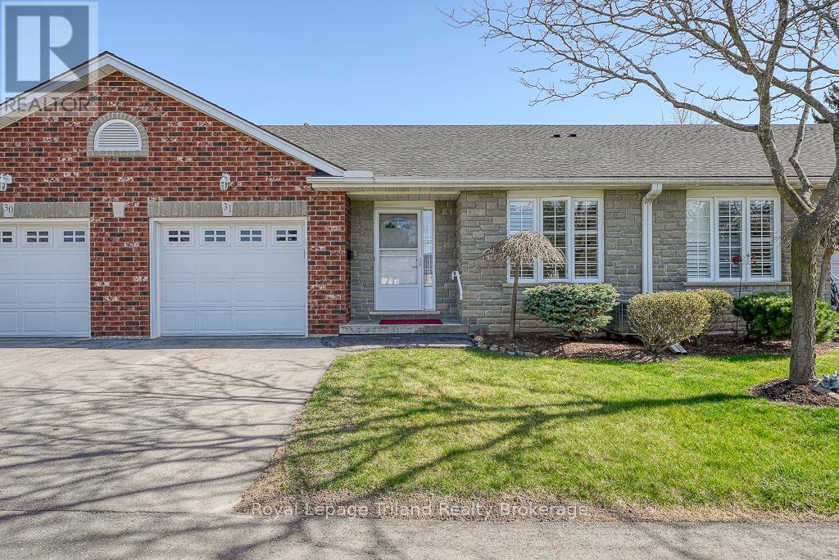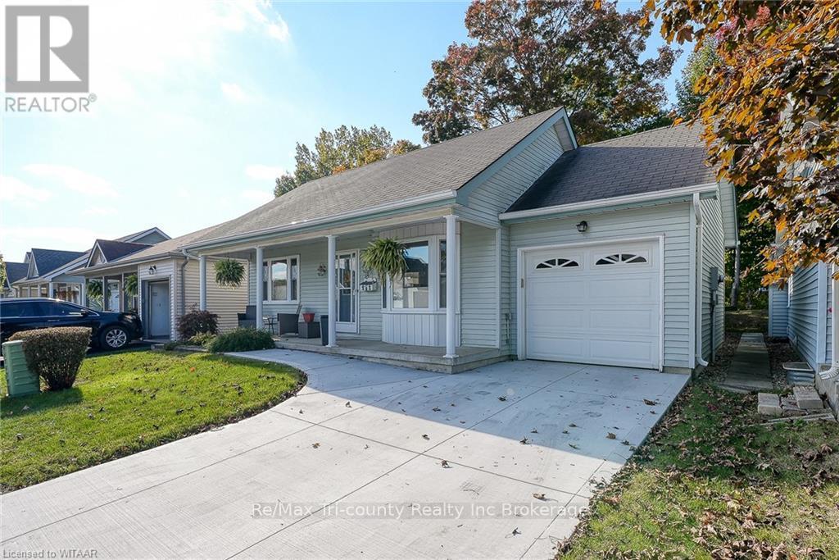LOADING
99 Cayley Street
Norwich, Ontario N0J 1P0
Step into a world of modern sophistication with the Maple model, an exquisite home crafted by Winzen Homes, nestled in the charming Dufferin Heights Subdivision of Norwich. Offering an expansive 2,120 square feet of thoughtfully designed living space, this stunning residence is the perfect blend of style, functionality, and comfort. The heart of the home is undoubtedly the stunning kitchen, featuring luxurious quartz countertops and ample cabinetry. This culinary haven is designed for both functionality and style, allowing you to whip up gourmet meals while staying connected with loved ones in the adjoining dining room. Ascend to the upper level where you will find four generously sized bedrooms, providing ample space for family and visitors alike. The two full bathrooms, along with a laundry room on the second floor, add an element of practicality you will appreciate. With an attached 2-car garage and a paved driveway, parking is a breeze, and theres plenty of room for all your outdoor gear. The fully sodded lot provides a beautiful canvas for your future landscape dreams! Price shown is for First Time Buyers who qualify for the government incentive only, reflecting no HST, the price with HST is $749,900. (id:61047)
RE/MAX A-B Realty Ltd Brokerage
17 Amanda Avenue
South-West Oxford, Ontario N0J 1N0
Stunning 2+2 Bedroom Bungalow with Resort-Style Backyard in a Quiet, Family-Friendly Community. Welcome to this beautifully maintained bungalow offering 2+2 spacious bedrooms and 3 full bathrooms, nestled in a peaceful and sought-after neighborhood. Perfect for families or downsizers, this home combines functional living with luxurious outdoor amenities. The real showstopper lies outside: a luxurious heated, saltwater inground pool awaits, surrounded by professional landscaping that creates a private oasis. Relax or entertain under the charming gazebo, enjoy cozy evenings by the outdoor gas fireplace, and take full advantage of the fully fenced yard perfect for kids and pets.Curb appeal is unmatched with a timeless stone and brick exterior, offering both elegance and durability. Inside will not disappoint. Step into a beautifully designed open-concept main floor that blends modern functionality with timeless style. The heart of the home, the kitchen, is a culinary dream featuring sleek granite countertops, ample cabinetry, and an intuitive layout perfect for both everyday living and entertaining. The kitchen flows seamlessly into the dining area, where patio doors lead to the private backyard haven. The main living area is centered around a cozy natural gas fireplace, creating a warm and inviting space to gather with family or unwind at the end of the day. Oversized windows bathe the room in natural light, enhancing the spacious and airy ambiance throughout. Downstairs, the fully finished basement offers a second living space complete with its own natural gas fireplace perfect for movie nights, game days, or accommodating guests in comfort and style. This versatile lower level adds exceptional value and livability to the home with 2 generous sized bedrooms and a third full bathroom. Backing onto Hilltop Park, no rear neighbours!! Don't let summer slip away, this house can be yours today! (id:61047)
Gale Group Realty Brokerage Ltd
570 Fair Street
Woodstock, Ontario N4S 5V4
Stunning 3-Bedroom, 2-Bathroom Home with Top-to-Bottom Upgrades in Prime Location is what you have been waiting for. Welcome to your dream home! This beautifully updated 3-bedroom, 2 full bathroom residence offers the perfect blend of modern upgrades, exceptional functionality, and unbeatable curb appeal all nestled in a truly sought-after neighborhood thats ideal for families, professionals, or anyone looking for stylish comfort with everyday convenience. No rear neighbours for added privacy as it backs onto Northland Park. Recent upgrades over the past 3 years include a New steel roof, soffit, fascia & eavestrough, Widened driveway for 4 vehicles, upgraded front walkway and new front step, Fully fenced side yard and expansive backyard deck, Hot tub included for year-round enjoyment, a gazebo, new Sunroom flooring, a screen door, some blinds, a Dedicated heat pump system in the primary bedroom, Tankless water heater for energy efficiency, 200 amp hydro service panel, Reverse osmosis water purification system, Over $20,000 in high-end gym equipment included, and sauna. This incredible home has it all, don't delay! Inside the layout is both functional and inviting, with spacious living areas and natural light flowing freely into every room. The sunroom offers a bright and versatile space perfect for relaxing, reading, or entertaining guests year-round. Love spending time outdoors? You're in luck. The fully fenced side yard and expansive backyard deck provide a private oasis for outdoor entertaining and relaxation. Enjoy your evenings soaking in the luxurious hot tub, hosting summer barbecues, or simply unwinding with a good book in your own private outdoor sanctuary. This home has it all! (id:61047)
Gale Group Realty Brokerage Ltd
432407 Zenda Line S
South-West Oxford, Ontario N4G 4G8
Rural Living at Its Finest!Discover your dream family home with this beautifully updated 4-bedroom, 3-bathroom property that blends modern comfort with rural charm. Nestled on a quiet, paved road, this home offers the perfect balance of peaceful living and accessibility, being just 5 minutes from Tillsonburg and 15 minutes to the 401/Ingersoll.The home has undergone extensive renovations in the past 5 years, including a modern kitchen with updated appliances, new windows and doors, fresh flooring, upgraded insulation, a new furnace and heat pump, and a new steel roof. A fully finished basement adds valuable living space, complete with a brand-new, efficient wood stove to keep you cozy during colder months.Step outside to enjoy a beautifully landscaped yard that overlooks picturesque farm fields, providing a sense of tranquility and space. Additionally, the property includes a separate garage with a shop area and a covered carport, adding functionality and versatility.This is the ideal setting for creating lasting family memories. Don't miss the opportunity to call this incredible property your home. (id:61047)
Royal LePage R.e. Wood Realty Brokerage
339 Broadway Street
Tillsonburg, Ontario N4G 3S4
Three bedroom century home located on Broadway Street in Tilllsonburg! Exterior features are covered and gated front porch with interlock front parking spot and gravel single driveway to the back. Back patio looks on to a fully fenced, partially shaded back yard with storage shed. Interior features include white cabinetry and granite counter tops in kitchen plus built in microwave/range hood. Formal dining room plus living room with large bright windows for family gatherings. Bonus room attached to dining room currently used as toy room and office/den. 2 piece main floor bath and back room that leads to back patio entrance. Second storey features three bedrooms and a 4 piece bath. The primary bedroom has a large window with lots of natural light coming through. 4 piece bath has all white and chrome fixtures accented by light blue walls. Second story has a stairway leading to the storage space in the attic. Unfinished basement has laundry area with laundry tub, owned water heater, owned water softener, and spray foam insulated walls. Welcome to the perfect starter home for your family! (id:61047)
RE/MAX Tri-County Realty Inc Brokerage
65 Seres Drive
Tillsonburg, Ontario N4G 5E7
Discover comfort, convenience, and a sense of community in this bright and updated 2 bed 1 bath home located in the desirable adult active community of Hickory Hills! Perfectly designed for easy, one-level living, this home offers a welcoming layout ideal for downsizing or embracing a low-maintenance and affordable lifestyle. Inside you will find two spacious bedrooms, open concept kitchen with new (2022) stove and dining area and an added bonus of an extra large laundry room complete with new (2023) stacking washer and dryer. The 3 piece bathroom has been nicely updated with a gorgeous walk in tiled shower complete with modern glass doors. Step outside to enjoy the local community centre and walking paths just steps from your front door. Paved walking trails are perfect for evening strolls or for quick and convenient access to the heart of downtown Tillsonburg where you will find grocery stores, restaurants, the library, shopping mall and more! Shingles were replaced in 2022. Current annual Hickory Hills Residents Association fee is $640/yr and buyers must acknowledge one-time transfer fee of $2,000. Membership provides you with access to the Hickory Hills Recreation Centre including outdoor pool, hot tub and other amenities. Please note that this community is low density permitting only two occupants per home. (id:61047)
Century 21 Heritage House Ltd Brokerage
37 Fairs Crescent
Tillsonburg, Ontario N4G 5W2
Welcome to this delightful garden home in the highly desirable Baldwin Place - where this type of home are rarely available and highly coveted! From the moment you step inside, you'll understand why. This bright and airy open-concept home features soaring cathedral ceilings in the living and dining area, enhanced by two skylights that fill the space with natural light. The functional kitchen is seamlessly connected to both the dining area and the cozy living room, which is anchored by a gas fireplace and opens to a private patio and deck perfect for relaxing or entertaining.The spacious primary bedroom includes a well-appointed ensuite and generous closet space. A second bedroom and convenient main floor laundry make this home ideal for easy one-level living.The finished lower level offers a large recreation room, ample storage, and a rough-in for a potential third bathroom, ideal for guests or hobbies. Enjoy the exceptional lifestyle that Baldwin Place provides, with access to an active community centre featuring a pool, hot tub, and a full calendar of social activities. This is retirement living at its finest! Dont miss your opportunity to make this beautiful home yours. (id:61047)
RE/MAX A-B Realty Ltd Brokerage
61 Jones Crescent
Tillsonburg, Ontario N4G 5X5
Welcome to this beautifully upgraded 2 bedroom, 2.5 bathroom bungalow located in the highly desirable Baldwin Place Adult Community. Originally a model home, this property boasts numerous premium upgrades and thoughtful design elements throughout. Step inside to discover 9-foot ceilings and abundant natural light, enhanced by extra windows that make every space feel open and inviting. The main level features a dedicated office/den, perfect for working from home or quiet reading time.The gourmet kitchen is a chefs dream, complete with granite countertops, a gas stove, center island, and walkout to a private side patio and yard ideal for entertaining or enjoying your morning coffee in peace.The spacious primary suite includes a luxurious ensuite with double sinks, a walk-in closet, and a linen closet for added convenience. Downstairs, the nearly fully finished basement adds substantial living space and includes a convenient 2-piece bathroom, offering endless possibilities for recreation, hobbies, or guest accommodations. Situated on a pie-shaped lot, the meticulously landscaped yard creates your very own private outdoor oasis perfect for relaxing or hosting guests in style. Don't miss this exceptional opportunity to own a one-of-a-kind home in a welcoming and vibrant community! (id:61047)
RE/MAX A-B Realty Ltd Brokerage
31 - 53 Heron's Landing
Woodstock, Ontario N4T 1V2
Wow, sit back and relax in this bright, modern bungalow style condominium. The grass is cut, snow is cleared and landscape finished. Lock the door and off you go. This unit is approx 200 sq ft larger then most in the complex, wider and brighter. Immaculate open floor plan in a very desirable condo complex. Many updates include beautiful engineered hardwood thru out the main floor and wide baseboard, a lovely corner gas fireplace in the living room, patio doors lead you out to a new, private deck with awning. The kitchen is bright with quartz counter tops, newer high end stainless steel appliances including main floor washer and dryer. LED under counter lighting and pot lights, newer sink and back splash. Modern lighting thru out the unit. The main floor primary bedroom has double closets and an incredible 3 pc ensuite with walk in tiled shower, newer toilet, vanity and flooring. The main floor 2 pc has laundry. The lower finished level has a large room presently being used as a bedroom, wonderful for guests or extended family. A 4 pc bath and finished family room with fireplace as well on this level. A convenient storage room/work shop with shelving already in place. In the utility room is a newer water softener that is owned. If you are looking for the perfect place to downsize your search ends here. This unit shows incredibly pristine. Wonderful quiet location, close to conservation trails, shopping, parks and 401/403 access. (id:61047)
Royal LePage Triland Realty Brokerage
135 Weston Drive
Tillsonburg, Ontario N4G 5X1
Welcome to this beautifully designed 2-bedroom, 2-bathroom bungalow in the sought-after Baldwin Place Adult Community. Offering an inviting open-concept layout, this home is perfect for comfortable and convenient living. Step inside to a spacious living room featuring a cozy gas fireplace, flanked by large windows that fill the space with natural light. The eat-in kitchen is a true highlight, boasting a skylight, ample cabinetry, and a dedicated dining area with access to the back deck - perfect for morning coffee or evening relaxation.Enjoy easy everyday living with a convenient main-floor laundry room located right off the double garage, making grocery unloading a breeze. The primary bedroom offers a private retreat with a 3-piece ensuite and walk-in closet, while the second bedroom and additional full bathroom provide flexibility for guests or a home office.The unfinished basement presents unlimited potential, customize it to suit your needs! Ideally situated across from the Baldwin Place Community Centre and steps from the walking path to downtown Tillsonburg, this home is a must-see for those looking for a welcoming and vibrant community. Buyer must acknowledge a one time transfer fee of $2,000 and an annual association fee of $450.00 payable to the Baldwin Place Residents Association. (id:61047)
RE/MAX A-B Realty Ltd Brokerage
18 Wilkins Crescent
Tillsonburg, Ontario N4G 5M6
Extremely well maintained bungalow, located on a beautiful ravine lot in the popular retirement community of Hickory Hills. Walking in from the front foyer you will find a formal great room with a dining room, large enough to hold a full sized dining table and Hutch. Just off the dining area is the kitchen with recently painted cabinets, eating area and closet containing the washer and dryer. At the back of the house, just off the kitchen, is a large living room with built in tv stand and patio doors allowing you to enjoy the scenery of the ravine year round. The doors lead to a deck with a motorized retractable awning so you can enjoy summer afternoons outside. Completing the main floor are a guest bedroom, 4 piece bathroom and an extra large primary bedroom with 3 piece ensuit with a walk in shower. The basement is finished with very spacious and open rec room, great for holding family functions. If you enjoy building and fixing things, you will love the large workshop room with workbench. There is a separate utility room with space for decorations as well as a room dedicated just to storage. For your convenience, there is a 2 pc bathroom next to a large hobby to complete the basement. room Buyers must acknowledge a one time transfer fee of $2,000 and annual fee of $640.00 payable to the Hickory Hills Residents Association. All fees subject to change (id:61047)
RE/MAX Tri-County Realty Inc Brokerage
66 Herford Street
Tillsonburg, Ontario N4G 4V2
Welcome to 66 Herford Street, Tillsonburg! This lovely 2-bedroom, 2-bathroom bungalow offers a perfect blend of comfort and functionality in a quiet, desirable neighbourhood. Step into the inviting open-concept living and dining area, ideal for entertaining, with sliding doors leading to a spacious back deck perfect for relaxing outdoors. The bright eat-in kitchen features ceramic tile flooring, an island with seating, and a new dishwasher. Freshly painted throughout with new carpeting in the bedroom and stairwell, this home is clean, bright, and move-in ready. The primary bedroom includes a double closet with mirrored doors and direct access to the main floor bathroom with a double entrance for added convenience. Additional features include main floor laundry, a central vacuum system, and a lawn sprinkler system for low-maintenance living. The partially finished basement offers a spacious recreation room, perfect for movie nights or hobbies, and an additional bathroom, providing flexible living space for guests or family. Whether you're starting out, downsizing, or simply looking for easy one-floor living with bonus space below, 66 Herford is ready to welcome you home. (id:61047)
T.l. Willaert Realty Ltd Brokerage
No Favourites Found

