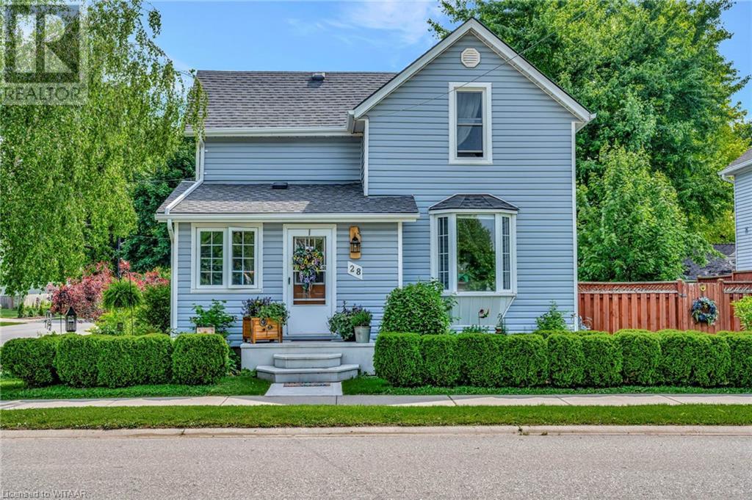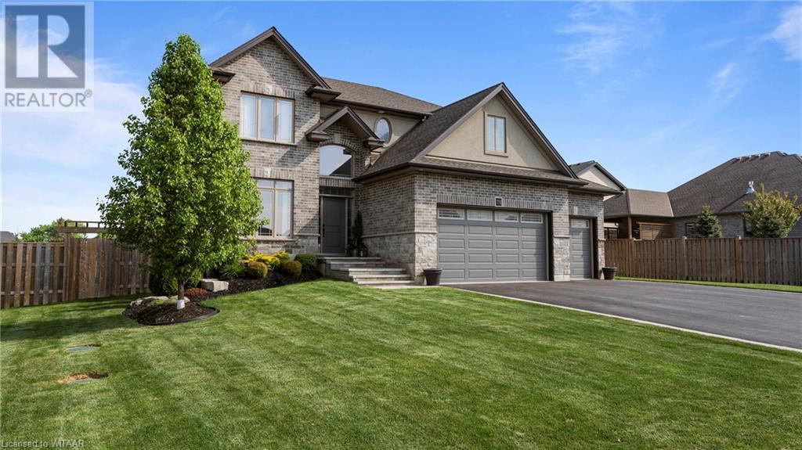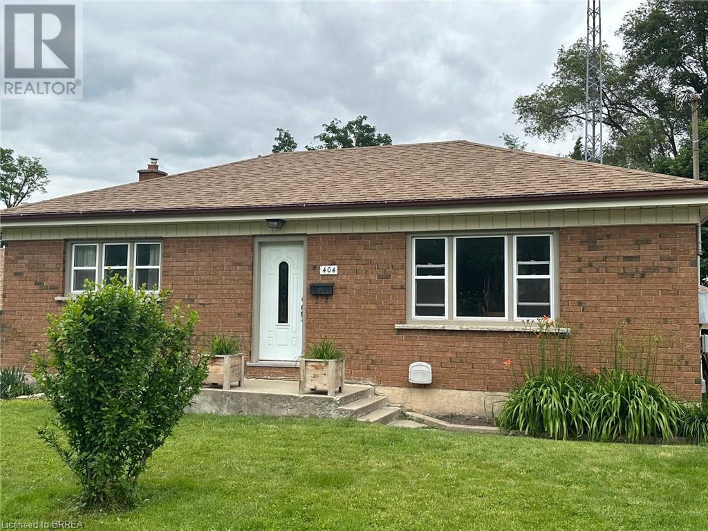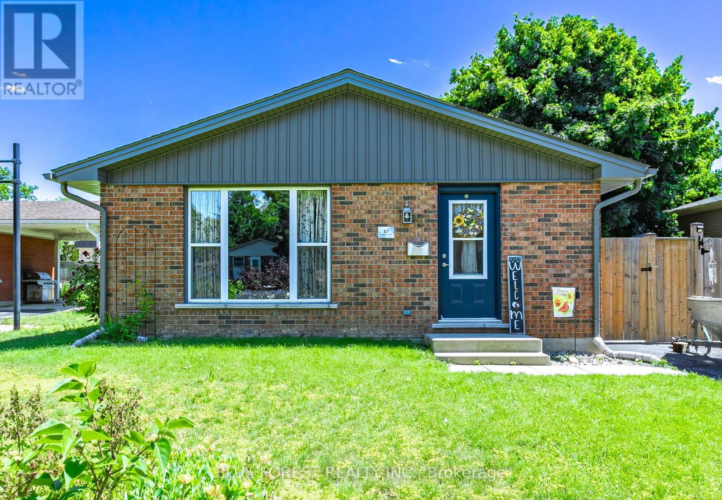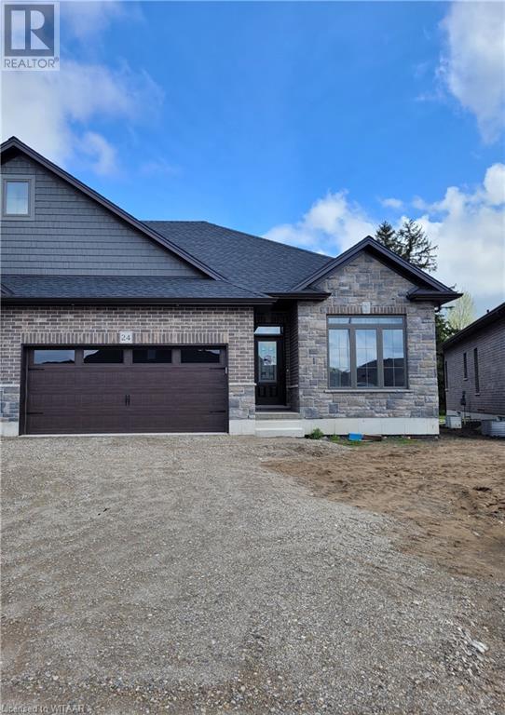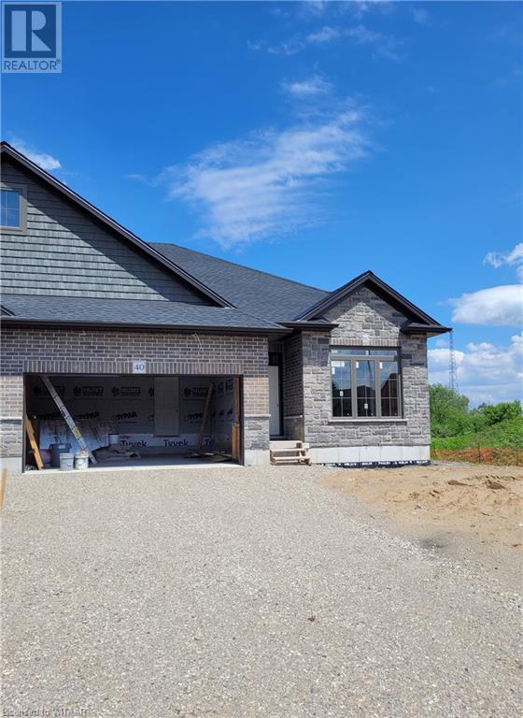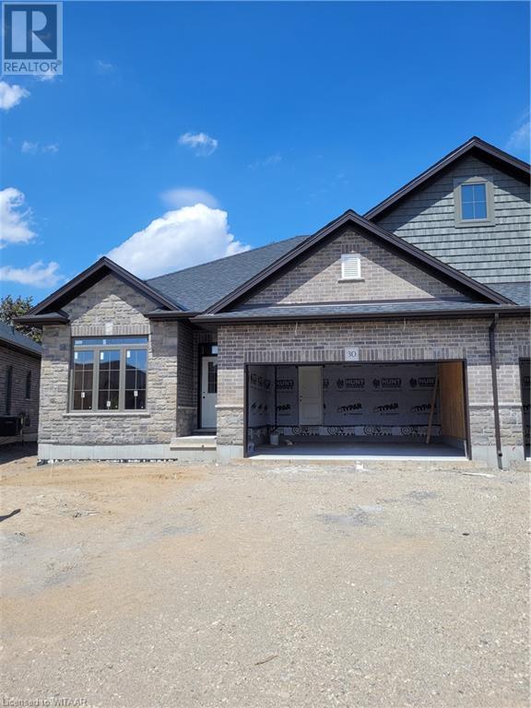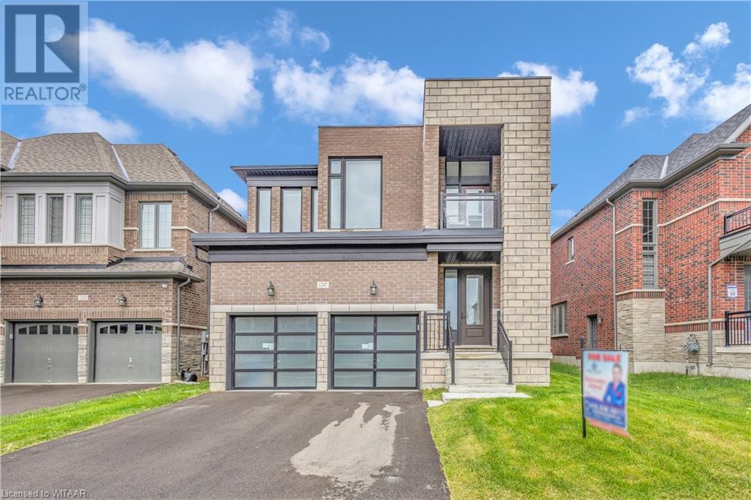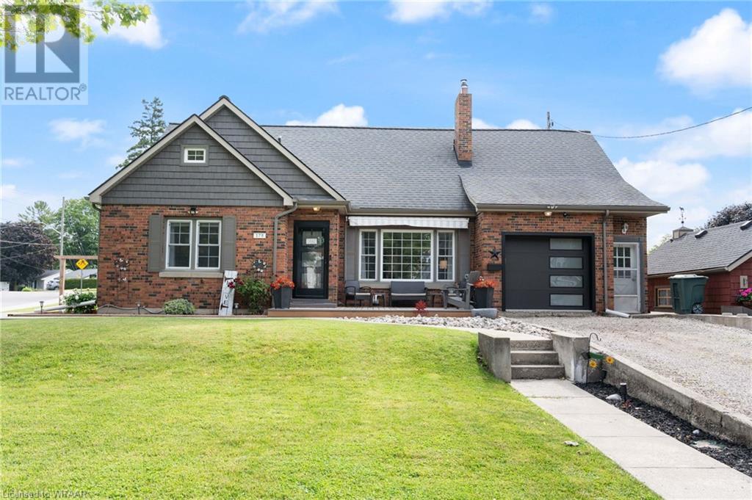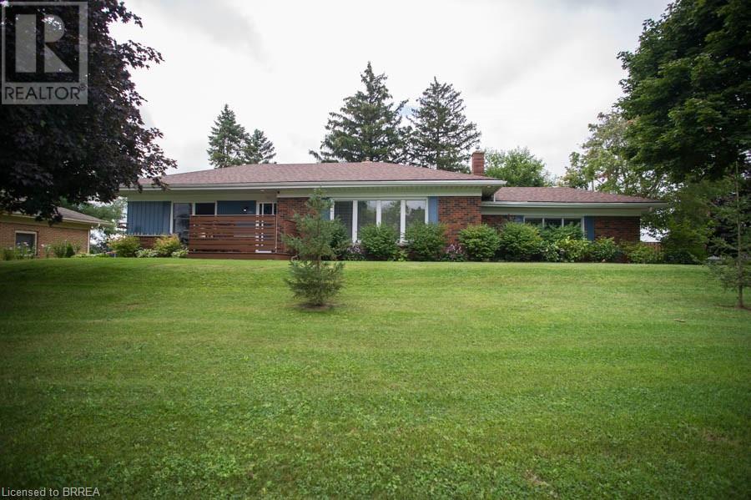LOADING
117 Olivetree Road
Brantford, Ontario
OPEN HOUSE SUNDAY JUNE 16 CANCELLED. Welcome to this stunning 2+2 bedroom bungalow, perfectly situated on a mature tree-lined street in the highly sought-after Northridge Estates. This home offers an open concept main floor, featuring a classy living room with vaulted ceilings and a cozy gas fireplace. The gorgeous kitchen boasts black granite countertops, a tiled backsplash, and an island with a sink. It also includes gleaming stainless steel appliances and a charming breakfast nook. Garden doors off the kitchen leads to a private covered deck, perfect for outdoor entertaining. The fully fenced backyard backs onto green space, ensuring no rear neighbors, and is beautifully landscaped to provide a serene outdoor oasis. The main floor bathroom is conveniently equipped with a laundry hook-up in the closet. The large primary bedroom features his and her closets, while the ensuite bathroom boasts a fabulous corner tub and new quartz counters. The lower level offers a large recreation room, two more generously sized bedrooms, another four-piece bathroom, and loads of storage space in the laundry/utility room. Recent upgrades include a new high-efficiency, variable speed furnace and A/C installed in January 2024, all new light fixtures throughout, LED pot lighting, and new faucets. Additionally, the house is equipped with aluminum gutter guards all around for low-maintenance living. The home’s superior location is close to all amenities, including schools, parks, shopping, Northridge Golf Course, and highway 403. Don't miss the opportunity to make this beautiful home your own! (id:53271)
Century 21 Heritage House Ltd
28 John Street
Norwich, Ontario
Looking for a serene backyard? Yes please! Welcome to the lush gardens and private backyard oasis of 28 John Street, Norwich. This beautifully finished 3 bedroom, 1.5 bathroom home has been extensively renovated over the years; vinyl windows, maple kitchen, newer flooring, spacious livingroom, mainfloor laundry, mainfloor powder room, 4-pc bathroom on the second floor, rear mudroom and front entry foyer/mudroom ideal for everyday living. The outside amenities are just as exciting; fully fenced yard, perennial gardens, large workshop/bunkie for lots of fun plus an additional shed with hydro all of this in an excellent location across from the splash-pad and playground at Harold Bishop Park. (id:53271)
RE/MAX A-B Realty Ltd Brokerage
71 Graydon Drive
Mount Elgin, Ontario
Absolute perfection! Expansive home with incredible finishings and 3-car garage, located on over 1/4 acre lot with a pool, hottub and amazing outdoor space for entertaining! This 5 bedroom, 3.5 bathroom home has amazing style and design, the impressive 2-storey foyer welcomes guests, just off of the foyer there is a flex space currently used as a formal living room could be used as a formal dining room or home office. A beautiful familyroom with end-wall fireplace and build-in shelving is open to the dining area and kitchen featuring large island and quartz countertops. Upstairs there are 3 bedrooms and 2 full bathrooms, the principal bedroom hosts a walk-in closet, dressing room and 5-pc ensuite. The lower level is finished with a recroom, 2 bedrooms and a 3-pc bathroom. Additional functional family amenities include second storey laundryroom, spacious mudroom with built-in storage and 2-pc bathroom inside the garage entry. The yard is an oasis with a new pool, large patio with huge pergola hosting dining and living areas as well as plenty of additional area to play and a sprinkler system. Come see what this property in a quiet family friendly neighbourhood just minutes to the 401 can offer you! (id:53271)
RE/MAX A-B Realty Ltd Brokerage
404 Chatham Street
Brantford, Ontario
VIEW THIS ALL BRICK DETACHED BUNGALOW IN ECHO PLACE. 3 BEDROOMS,EAT IN KITCHEN,RELAX INTHE COZY LIVING ROOM. WHY PAY RENT WHEN YOU CAN HAVE YOUR OWN HOUSE? HARDWOOD FLOORS NEWER FURNACE (2016)ENJOY THE HUGE BACKYARD AND A HANDY DETACHED GARAGE . CALL FOR YOUR VIEWING ANY TIME !! GOING GOING GONE!!!!!!! (id:53271)
RE/MAX Twin City Realty Inc.
298 Bruce Street
Woodstock, Ontario
Experience the elegance of this fully renovated three-bedroom side split home, set on an expansive lot with quick access to highways 401 and 403. Every inch of this home has been meticulously updated, featuring new flooring throughout, upgraded windows, modern shingles, siding, and stylishly redone bathrooms and kitchen. The main level welcomes you with a spacious, light-filled living room and a contemporary kitchen outfitted with stainless steel appliances and exquisite cabinetry. Upstairs, you'll find three generously sized bedrooms and a luxurious bathroom with a glass-walled shower for a spa-like experience. The lower level includes a convenient two-piece bath and a finished laundry room. A standout feature of this home is the additional room with it's new flat roof & separate entrance. This versatile space can be transformed into a games room, home theater, hobby room, or anything your heart desires - perfect for those home-based businesses such as massage therapists, home daycare, music studio etc - with an addition of a rail it can be a perfect spot to behold the splendor of the lavish yard or partaking in an early morning yoga session. The spacious, fully fenced, park-like backyard features a large cherry tree (see attached video), providing both beauty and the opportunity for cherry picking plus there's many kinds of berry bushes which start producing in July. With a pesticide-free garden, you can indulge in organic farming right at home. Conveniently located near downtown, highways, hospitals, parks, and supermarkets, this centrally positioned home in the heart of Woodstock offers easy access to all amenities. Situated just steps away from bustling Mill St., yet nestled in a quiet and safe neighborhood, this property boasts the ideal blend of accessibility and tranquility. 298 Bruce St Woodstock, Ontario presents immense potential for residential living, business income, and future development. Don't miss out on this unique and highly desirable property. (id:53271)
Century 21 Heritage House Ltd Brokerage
17 Stoney Court
Tillsonburg, Ontario
Welcome to your dream home! This beautifully updated bungalow, located on a quiet dead-end street, offers the perfect blend of comfort and modern amenities. With 3+2 bedrooms and 2 bathrooms, this home provides ample space for guests, hobbies, or a home office. The new kitchen, renovated in 2021, boasts custom cabinets and new appliances, perfect for the home chef. Enjoy the new flooring throughout the home, updated in 2021, adding a fresh, contemporary touch to every room. The main floor bathroom was completely renovated in 2021, offering modern fixtures and finishes. Energy efficiency is ensured with new windows and doors installed in 2021, creating a comfortable living environment year-round. Additionally, benefit from a comprehensive water filtration system, including reverse osmosis and a water softener, for the purest water possible. The large deck, replaced in 2021, is perfect for relaxing or entertaining, surrounded by a fully fenced yard also updated in 2021. Location is everything, and this home has it all. Situated close to the community center, Lake Lisgar, and the Lake Lisgar Water Park, you'll have ample opportunities for recreation and social activities right at your doorstep. This home is move-in ready and designed for easy living, making it an excellent choice for those looking to downsize without sacrificing comfort or style. Don't miss the opportunity to make this beautiful bungalow your own. (id:53271)
Blue Forest Realty Inc.
24 Matheson Crescent
Innerkip, Ontario
For a limited time - Enjoy the Builder's Incentive for this new home - 50% off the cost of our finished basement package. Be prepared to be amazed, make this the home of your dreams. Outstanding standard finishes, and some additional upgrades, are incl. in this open concept spacious bungalow offering 1300 sq. ft. of tasteful living space. This property also offers the opportunity of NO REAR NEIGHBOURS and NO CONDO FEES. Home construction completed and tasteful quality finishes for the main floor have been selected by the Builder. Interior standards include granite; custom style kitchen including crown plus with this home a stainless steel Range Hood, valance, under counter lighting, large walk in pantry; hardwood and ceramic floors; 9’ ceilings and great room with tray ceiling; generous sized main floor laundry/mudroom; primary bedroom with beautiful luxurious ensuite and large walk in closet. Inquire regarding the addtional upgrades in this home. Exterior finishes include double garage; 12’x12’ deck; privacy fence at rear; paved driveway and fully sodded lot. To compliment your home there is central air conditioning, an ERV and expansive windows allowing natural light into your home. MUCH MUCH MORE. Additional lots and homes available. Ask about our 50% off the cost of Basement finish package. Photos/virtual tour of one of Builder’s Model Homes. The ROSSEAU. New build taxes to be assessed. For OPEN HOUSE join us Saturday/Sunday 2-4 p.m. at Builder’s fully furnished Model at 16 Matheson Cres. (id:53271)
Century 21 Heritage House Ltd Brokerage
40 Matheson Crescent
Innerkip, Ontario
Generous pie shaped lot - be prepared to be amazed, make this the home of your dreams. This property offers the opportunity of NO REAR NEIGHBOURS and NO CONDO FEES. Outstanding standard finishes, and some additional upgrades, are incl. in this open concept spacious bungalow offering 1300 sq. ft. of tasteful living space. Home construction completed and tasteful quality finishes for the main floor have been selected by the Builder. Interior standards include granite; custom style kitchen including crown plus with this home a stainless steel Range Hood, valance, under counter lighting, large walk in pantry; hardwood and ceramic floors; 9’ ceilings and great room with tray ceiling; generous sized main floor laundry/mudroom; primary bedroom with beautiful luxurious ensuite and large walk in closet. Inquire regarding the addtional upgrades in this home. Exterior finishes include double garage; 12’x12’ deck; privacy fence at rear; paved driveway and fully sodded lot. To compliment your home there is central air conditioning, an ERV and expansive windows allowing natural light into your home. MUCH MUCH MORE. Additional lots and homes available. Photos/virtual tour of one of Builder’s Model Homes. The ROSSEAU. New build taxes to be assessed. For OPEN HOUSE join us Saturday/Sunday 2-4 p.m. at Builder’s fully furnished Model at 16 Matheson Cres. (id:53271)
Century 21 Heritage House Ltd Brokerage
30 Matheson Crescent
Innerkip, Ontario
Fabulous open concept living space in this bungalow home. Be prepared to be amazed, make this the home of your dreams. Outstanding standard finishes are included in this spacious home offering 1300 sq. ft. of tasteful living space. This property also offers the opportunity of NO REAR NEIGHBOURS and NO CONDO FEES. Home exterior construction is completed and the tasteful, quality finishes are for you to pick from the Builder's Quality Standards which include granite countertops, kitchen cabinets with crown, valance and under cabinet lighting; also there's a large walk in pantry; hardwood and ceramic floors; 9’ ceilings and great room with tray ceiling; generous sized main floor laundry/mudroom; primary bedroom with beautiful luxurious ensuite and large walk in closet. Exterior finishes include double garage; 12’x12’ deck; privacy fence at rear; paved driveway and fully sodded lot. To compliment your home there is central air conditioning, an ERV and expansive windows allowing natural light into your home. MUCH MUCH MORE. Other lots and homes available. Photos/virtual tour of one of Builder’s Model Homes. This is the LAKEFIELD model. New build taxes to be assessed. For OPEN HOUSE join us Saturday/Sunday 2-4 p.m. at Builder’s fully furnished Model at 16 Matheson Cres. (id:53271)
Century 21 Heritage House Ltd Brokerage
48 Matheson Crescent
Innerkip, Ontario
Very Large pie shaped lot - be prepared to be amazed, make this the home of your dreams. This property offers the opportunity of NO REAR NEIGHBOURS and NO CONDO FEES. Outstanding standard finishes are for you to choose to make this the home of your dreams and are included in this open concept spacious bungalow offering 1300 sq. ft. of tasteful living space. Interior standards include granite; custom style kitchen including crown, valance, under counter lighting, large walk in pantry; hardwood and ceramic floors; 9’ ceilings and great room with tray ceiling; generous sized main floor laundry/mudroom; primary bedroom with beautiful luxurious ensuite and large walk in closet. Exterior finishes include double garage; 12’x12’ deck; privacy fence at rear; paved driveway and fully sodded lot. To compliment your home there is central air conditioning, an ERV and expansive windows allowing natural light into your home. MUCH MUCH MORE. Additional lots and homes available. Photos/virtual tour of one of Builder’s Model Homes. The ROSSEAU Model. New build taxes to be assessed. For OPEN HOUSE join us Saturday/Sunday 2-4 p.m. at Builder’s fully furnished Model at 16 Matheson Cres. (id:53271)
Century 21 Heritage House Ltd Brokerage
30 Norfolk Street
Otterville, Ontario
Welcome to 30 Norfolk.This updated brick bungalow, 5 bedrooms, 1 bath house is on a quiet cul de sac. Lovely curb appeal. The bright foyer leads to the open concept kitchen, dining area and living area. Lots of natural light, the bright kitchen has modern stone countertops, ample storage in the custom cabinets. The dining room opens to the living room and access to the deck. The primary bedroom plus 2 additional bedrooms and a 4 piece bath complete the main floor. The lower level has 3 bedrooms, a good size family room, laundry and utility room. there is large fenced yard with deck and great fire pit. The attached 2 car garage is supersized. Storage in the attic. Shed and kids swingset complete this amazing home. Access to 401/403 is close by. (id:53271)
Sutton Group Select Realty Inc Brokerage
46 Matheson Crescent
Innerkip, Ontario
To be Built. Generous Size pie shaped lot with NO REAR NEIGHBOURS and NO CONDO FEES. Fabulous open concept living space in this bungalow home. Be prepared to be amazed, make this the home of your dreams. Outstanding standard finishes are incl. in this spacious home offering 1300 sq. ft. of tasteful living space. Home exterior construction completed and tasteful quality finishes are for you to pick from the Builder's Quality Standards which include granite countertops, kitchen cabinets with crown, valance and under cabinet lighting; also there's a large walk in pantry; hardwood and ceramic floors; 9’ ceilings and great room with tray ceiling; generous sized main floor laundry/mudroom; primary bedroom with beautiful luxurious ensuite and large walk in closet. Exterior finishes include double garage; 12’x12’ deck; privacy fence at rear; paved driveway and fully sodded lot. To compliment your home there is central air conditioning, an ERV and expansive windows allowing natural light into your home. MUCH MUCH MORE. Other lots and homes available. Photos/virtual tour of one of Builder’s Model Homes. The LAKEFIELD. New build taxes to be assessed. For OPEN HOUSE join us Saturday/Sunday 2-4 p.m. at Builder’s fully furnished Model at 16 Matheson Cres. (id:53271)
Century 21 Heritage House Ltd Brokerage
33 North Street W
Tillsonburg, Ontario
Charming and Updated Family Home with Multi-Generational Potential. Welcome to 33 North St West, a beautifully updated family home offering modern comfort and exceptional versatility. This 3-bedroom, 3-bathroom residence boasts an array of recent upgrades, making it a move-in-ready haven. Key Features include, New Furnace & Hot Water Tank (2023): Enjoy peace of mind and energy efficiency with recently installed Central Air Conditioning (2023): Stay cool and comfortable all year round, new Flooring: Fresh, stylish flooring throughout the home enhances its contemporary appeal, Updated Electrical, New High efficiency Furnace, flooring in almost every room, and dozens more. The main floor features a spacious and bright living room, perfect for family gatherings or entertaining guests. The well-appointed kitchen is designed for both functionality and plenty of storage and counter space. Three generously sized bedrooms and two full bathrooms provide ample space for the entire family. Still need more space? the partially completed basement adds a new dimension to this property, offering endless possibilities. With two separate walk-out entrances, this space can be transformed into a multi-generational suite or a potential basement dwelling. The basement includes a framed-in bedroom with a walk-in closet, bathroom, kitchen and a large living area. This lower level is ready for your personal touch. (id:53271)
Century 21 Heritage House Ltd Brokerage
1247 Upper Thames Drive
Woodstock, Ontario
Welcome to this stunning less than 2 years old home built by Kingsmen Builder, located in the sought-after Havelock Corners of Woodstock. This top-selling 3,055 square foot home features extensive upgrades and luxurious finishes, offering a perfect blend of style and functionality. Hardwood floors throughout the home provide a timeless and sophisticated look. Enjoy cooking in a spacious kitchen with sleek quartz countertops and upgraded appliances. 9-foot ceilings on both floors enhance the open and airy feel of the home. Each bedroom boasts its own ensuite bathroom for ultimate convenience and privacy. Upgraded showers with glass doors add a touch of elegance. 8-foot tall doors throughout the home create a grand and spacious ambiance. A large backyard perfect for children to play or for gardening. The large, unfinished basement with side entrance offers endless possibilities for customization. Don’t miss the chance to own this beautifully upgraded property in Havelock Corners. (id:53271)
Bridge Realty
380 Quarter Town Line Line Unit# 8
Tillsonburg, Ontario
Immaculate Three Bed Two Bath Townhome In the Beautiful Town of Tillsonburg. This Meticulously well kept Home has Been Freshly Renovated Throughout and feels like a New Build with the added bonus of a finished basement. The Newest Updates Include Brand New Main floor; Light Fixtures, Flooring, Stainless Steel Appliances, High Efficiency Heat Pump and A/C, Bathroom and Vanity with Quartz Countertops, Privacy Deck, Carpet on Staircase, Basement Flooring, As well as a Brand New Pioneer Kitchen with Soft close drawers, Pull out Pantry all Finished with Quartz Countertops that match, all Completed within the last two years! This Home on the North end of town Has easy access to the Highway, Close to All amenities, and Checks all the boxes for the first time home buyer, Investor, or Downsizer. (id:53271)
Coldwell Banker G.r. Paret Realty Limited Brokerage
17 Gardiner Place
Woodstock, Ontario
Location, Location! Immaculate 3 bedroom, 3 baths, 2 storey extensively renovated home located on a highly disireable North Woodstock location on a cul de sac backing onto greenspace/park. The upstairs boasts 3 large bedrooms with spacious closets. A beautiful renovated 4 pc bathroom along with a 2pc ensuite. The main level living room/dining room are perfect for all your entertaining needs. The eat in kitchen has been completly renovated with modern bi-colour cupboards which include stainless steel appliances. Enjoy the view of the pool and greenspace from the bright main floor sunroom/eating area combo which features skylights for additional natural light. If it's fresh air you want, step out to the 10ft X 25ft screened-in porch and enjoy a bug free space or head out to your very private, fully fenced backyard with a 20X40 foot inground pool w/rubber rock decking, firepit & pergola. The basement is fully finished. Furnace is new in 2019. Central air, gas fireplace & central vac. Double car garage & double wide driveway. Walking distance to Pittock Lake Many more features complete this house, too many to list. Come to the open house on Saturday June 15th 2-4pm. We look forward to seeing you there! (id:53271)
RE/MAX A-B Realty Ltd Brokerage
178 Sydenham Street Street
Woodstock, Ontario
STUNNING RENOVATED HOME WITH INCOME POTENTIAL! Welcome to 178 Sydenham St, located on a large corner lot in a very desirable neighborhood in Woodstock. Close to multiple schools and friendly neighbors. This home is a legal duplex, providing a unique opportunity for rental income or multigenerational living. Enjoy the entire home as one spacious residence, or take advantage of a separate entrance to rent either the upper or lower level of the house! Enjoy the beautifully renovated kitchen with ample cupboard space. From Stylish flooring to updated fixtures, every detail of this home has been carefully considered. Step outside to find a swimming pool and a backyard with all day sun, ideal for those warm summer days. The large corner lot provides ample space for outdoor activities and with two separate driveways, you will have plenty of parking for guests or potential tenants! Don't miss out on this rare opportunity to own a potential income generating property in a prime Woodstock location. Whether you're looking to gain space for your growing family, generate rental income, or both, 178 Sydenham St is a must see! (id:53271)
The Realty Firm Inc Brokerage
111 Tutela Heights Road
Brantford, Ontario
Welcome to 111 Tutela Heights Road - a stunning 3+1 bedroom, 2-bathroom home sitting on a spacious lot. This home is located in the desirable Tutela Heights neighbourhood close to the historic Bell Homestead, across from the Grand River with loads of green space and walking trails. Enjoy your morning coffee on the front deck in this serene setting. Enter the home to the open concept dining room/living room which offers loads of natural light, crown moulding detailing and built-in shelving. Make your way to the bright eat-in kitchen featuring updated counters and white cabinet doors, stainless-steel appliances, recessed lighting and updated backsplash. The main floor offers a 4-piece bathroom and 3 spacious bedrooms with the primary bedroom having double barn board accent walls and double closets. The basement offers a spacious recreation room, 3-piece bathroom, bonus room and a spacious storage/utility room with laundry. The backyard has been updated (2021) with beautifully landscaped gardens, a new fence, a stamped concrete patio and an outdoor circular fire pit - your own paradise! Many mechanical updates have been completed including a new roof (spring 2022), new A/C (2022), a newer breaker panel and some updated windows. Check out the feature sheet for more information! (id:53271)
Revel Realty Inc
39 Tanglewood Terrace
Brantford, Ontario
39 Tanglewood Terrace will take your breath away. Located in the cozy Brier Park neighborhood, close to schools and recreation, this is the perfect home to raise your family in. This home has so many unique features to it, such as dual access to the recreation room, access from the inside to the garage and additional living space in the lower level. The 3 bedrooms are very spacious, and the 1.5 baths are conveniently located in the home for smooth use and flow. There are many areas in the home to entertain, such as the spacious living and dining room, the recreation room, eat-in kitchen area, unfinished basement (waiting for your personal touch) and the private backyard. What would you expect from a home that's over 1600 square feet in size above grade? This well constructed and beautiful home is waiting for your family to call it home! (id:53271)
Royal LePage Brant Realty
10 Fernridge Avenue
Simcoe, Ontario
Welcome to 10 Fernridge Ave, in the beautiful town of Simcoe. Built in 2021, this bungalow townhouse boasts 3 (2+1) bedrooms, and 3 (2+1) bathrooms. Boasting high end finishes throughout, and a modern open concept floor plan- this property allows the perfect downsizing opportunity while maintaining the finishes, a double car garage, and overall square footage of a detached home. This unit is one of the few in the complex backing onto a wooded area, providing a private and tranquil back yard. Sit under your automatic awning and watch the deer and birds right from your back deck. Equipped with a professionally finished basement, providing an additional bedroom, full bathroom, a huge living room area, as well as storage galore- live a maintenance free life knowing every inch of this home has been finished and cared for. With custom stone fireplace, custom closet system, under cabinet lighting, etc, etc, the upgrade list goes on and on with this one.. Book your private showing while it lasts! (id:53271)
RE/MAX Twin City Realty Inc
146 Wood Street Unit# C
Brantford, Ontario
Step into the convenience of condo living at 146 Wood Street Unit C, where tranquility meets convenience in the heart of Brantford. Nestled in a private and serene enclave, yet conveniently close to all the amenities Brantford has to offer, including easy access to the 403, shopping and restaurants. This residence promises the best of both worlds. Upon entry, you'll be greeted by a cozy Living space or office, Through the foyer, you enter into a open concept kitchen, Dining and family room. Downstairs, discover a sprawling living space, a cozy bedroom complete with a walk-in closet, a versatile bonus room(workshop) and a sleek 3-piece washroom. Step outside onto the fenced and exceptionally private back deck complete with a BBQ Gas hookup and retractable Awning, accessible from the upstairs living room, where you can unwind and entertain in style, surrounded by peace and seclusion. Don't let this exceptional opportunity pass you by. Elevate your lifestyle at 146 Wood Street Unit C today! (id:53271)
RE/MAX Twin City Realty Inc
245 Charing Cross Street
Brantford, Ontario
Welcome to this beautifully renovated 4-bedroom, 3-bathroom home, perfectly situated in a central location. This 1.5-storey home offers 1,271 sq ft of meticulously updated living space, featuring a large lot measuring 63 x 227 feet—ideal for families and entertaining! As you enter, you will notice that 9' ceilings on the main floor, complemented by modern pot lights that illuminate the spacious, carpet-free interior. The open-concept design ensures a seamless flow from room to room. The heart of the home is the stunning kitchen, which boasts brand-new stainless-steel appliances, elegant quartz countertops, and a stylish backsplash. With 1 bedroom on the main floor and the basement, and 2 additional bedrooms on the upper level; each equipped with their own walk-in closets, providing ample storage space, there is plenty of room for the whole family. The home is finished top to bottom, offering a pristine and move-in-ready environment. Step outside to your new deck, complete with privacy fencing. Recent renovations include a new roof, a new electrical panel, a new furnace and air conditioning system, and basement windows, ensuring peace of mind for years to come. Don't miss out on this centrally located gem with a perfect blend of modern updates. Schedule your viewing today! (id:53271)
RE/MAX Twin City Realty Inc
505 St Paul Avenue
Brantford, Ontario
Welcome to 505 St Paul Avenue, where many memories have been made, and it's your chance to call this your home, and make many more. Discover the potential of this charming storey and a half family home, featuring three bedrooms, one bathroom with 1,098 square feet. Located on a generous 185' deep lot backing onto a peaceful park, this property is perfect for those looking to create their dream space with a bit of TLC. Imagine waking up to the serene view of the park, enjoying your morning coffee in your spacious private backyard, and having plenty of room for kids to play or for you to garden. The lovely sunroom adds a space where you can bask in natural light throughout the year. The detached garage offers additional storage or workshop space, perfect for car enthusiasts or hobbyists. Close to all amenities, including highway access, schools, grocery stores, shopping and so much more! Furnace replaced December 2023, Washer replaced June 2023. (id:53271)
Royal LePage Brant Realty
38 Serviceberry Lane
Simcoe, Ontario
Indulge in opulence with this exquisite Bungaloft condominium in the newly developed Westwood Trails subdivision! Available for sale in one of Simcoe's most coveted neighborhoods, this condo, built in 2020, has been lavishly upgraded with modern elegance and is ready to embrace its new owners. Featuring 2 bedrooms, 3 bathrooms, and an attached double car garage, this home is ideal for empty nesters or a couple seeking the convenience of main floor living. The primary bedroom includes a walk-in closet and ensuite, with ensuite privilege in the second bedroom. Enjoy the upgraded kitchen with quartz countertops, an undermount sink, new built-in appliances, a pantry, and soft-close drawers. The main floor laundry and walkout to the backyard with a newly installed privacy fence add to the convenience. Soaring ceilings in the great room with a loft area provide extra space for an office or additional living room. Relish the serenity of backing onto lush greenery in the tranquil enclave of Westwood Trails, with a quiet location in a mature neighborhood. The unfinished basement is ready for your personal touch or can be left unfinished for kids or grandkids to play. The monthly condo fee of $145 includes lawn care, allowing you to move in and enjoy stress-free living. The stainless steel fridge, stove, hood fan with integrated microwave, dishwasher, and white Amana washer and dryer are thoughtfully included for your comfort. Don't miss the chance to immerse yourself in this luxurious lifestyle! (id:53271)
Real Broker Ontario Ltd.
No Favourites Found


