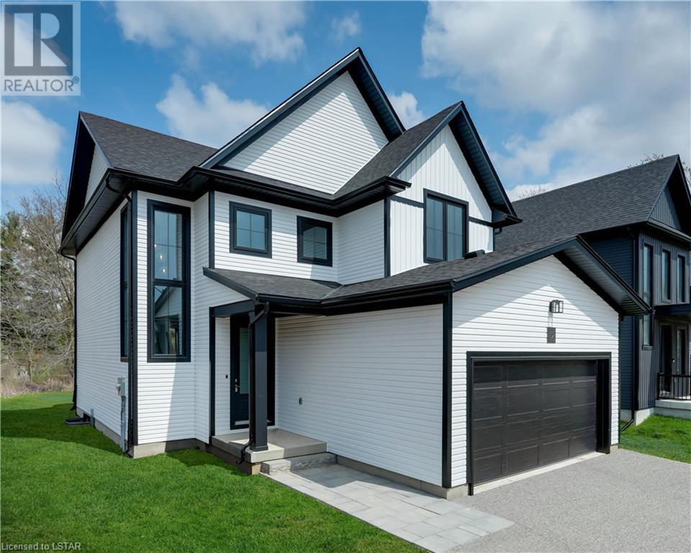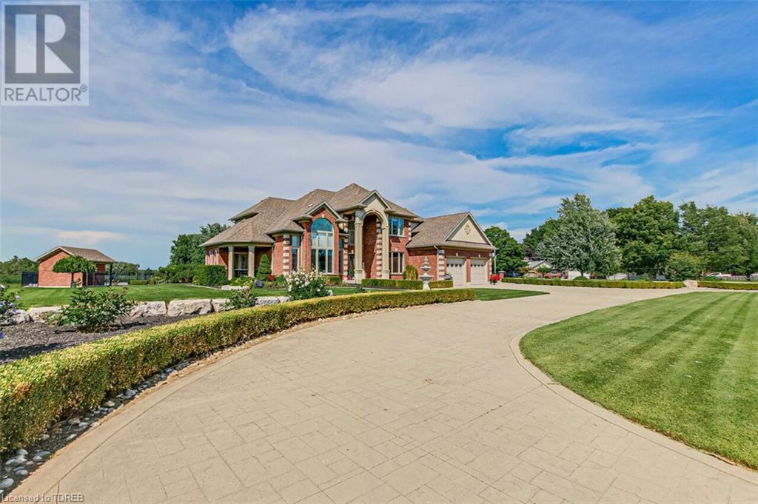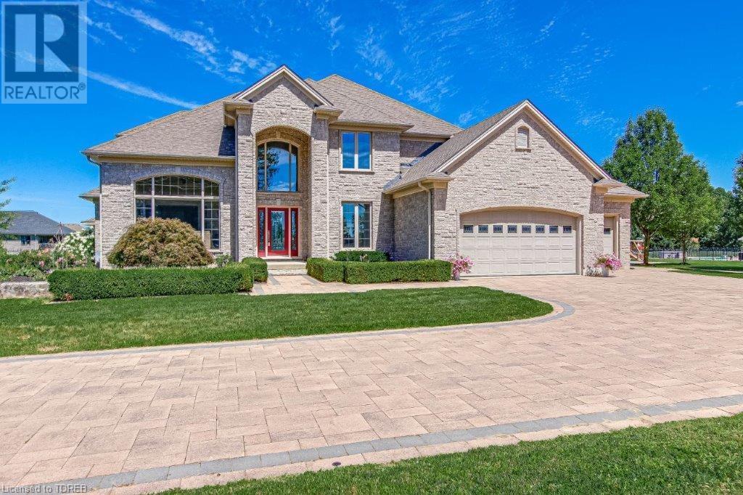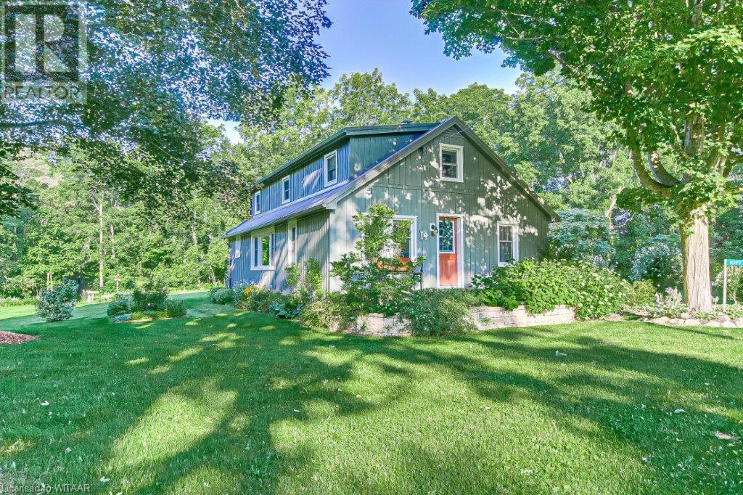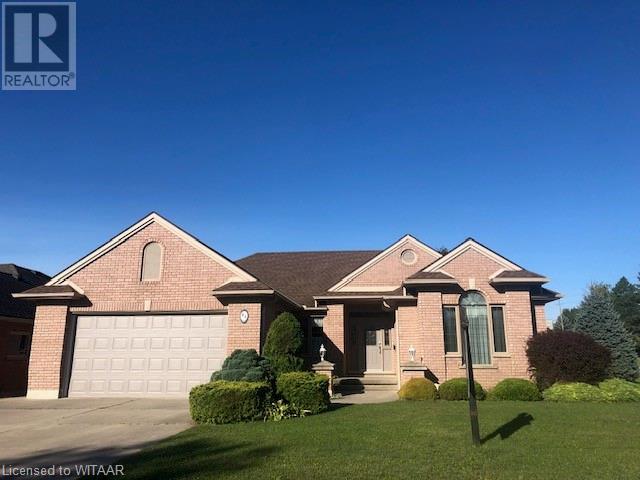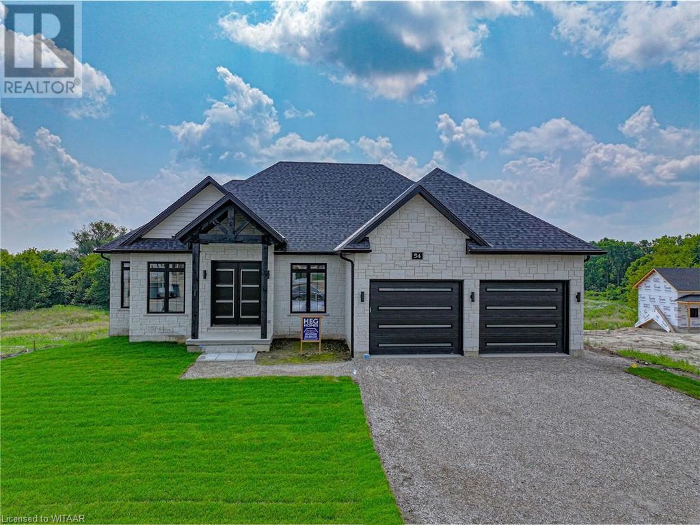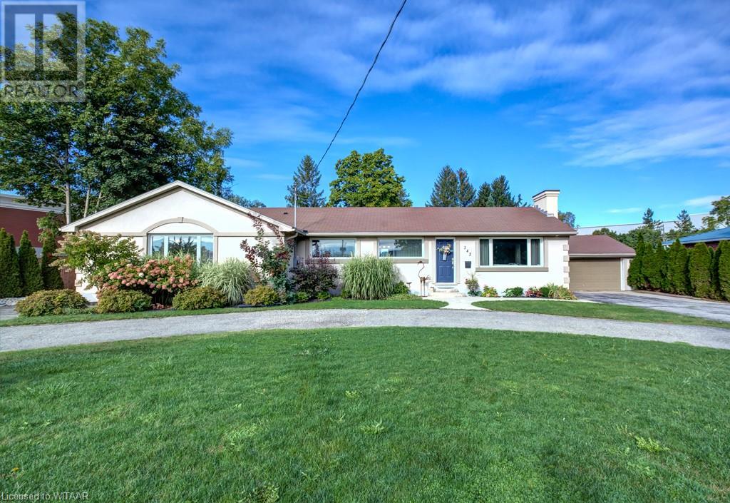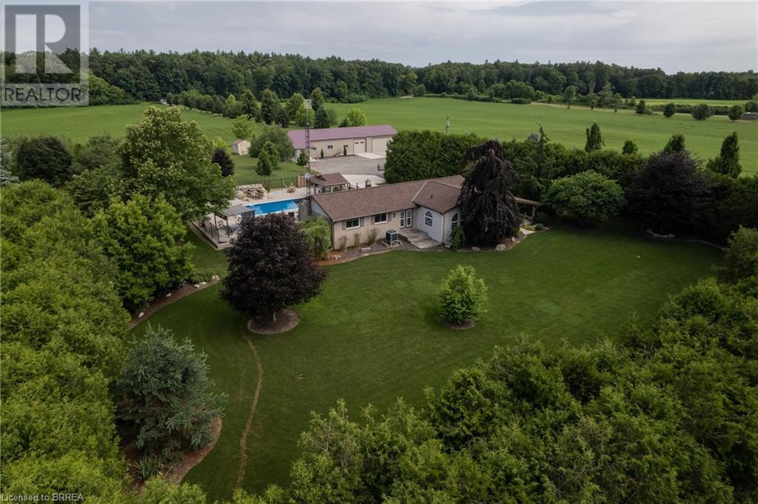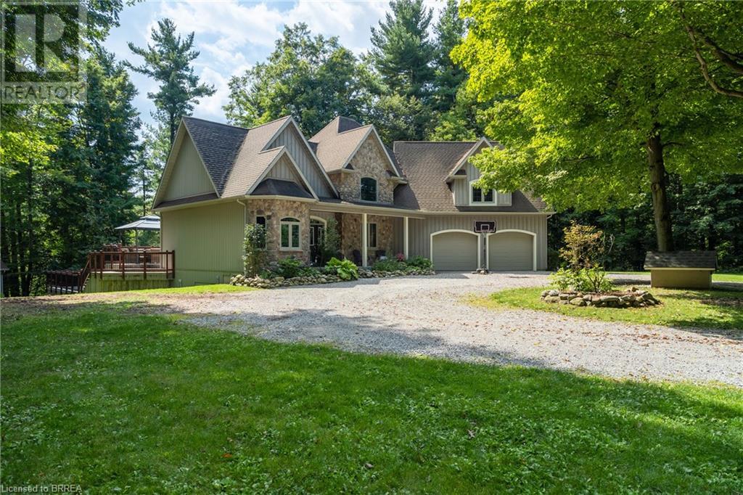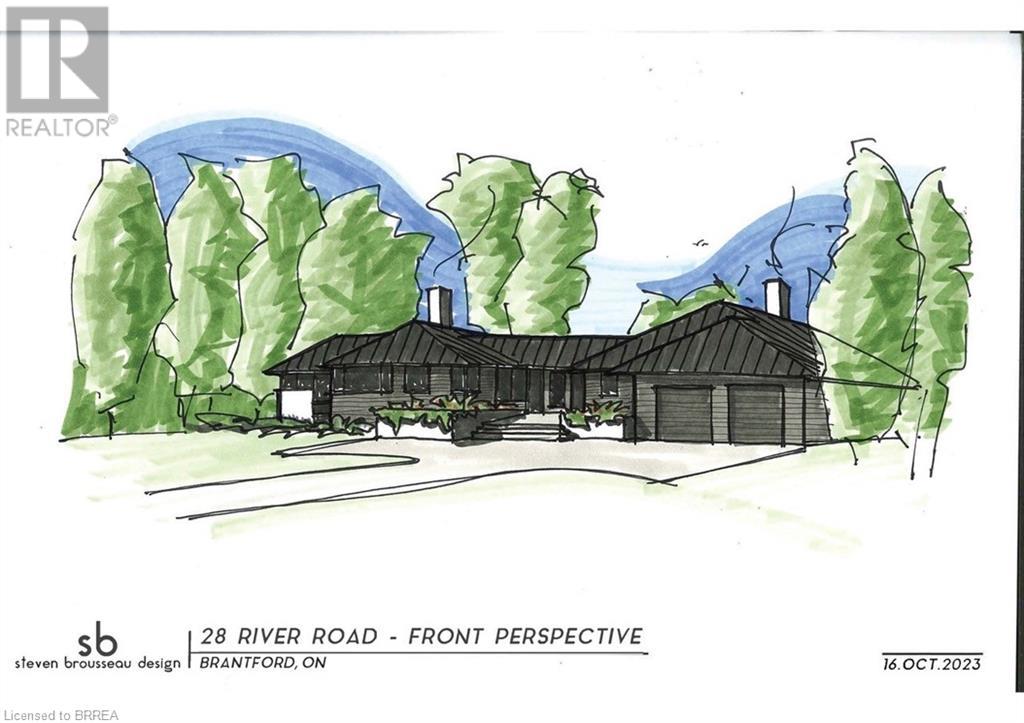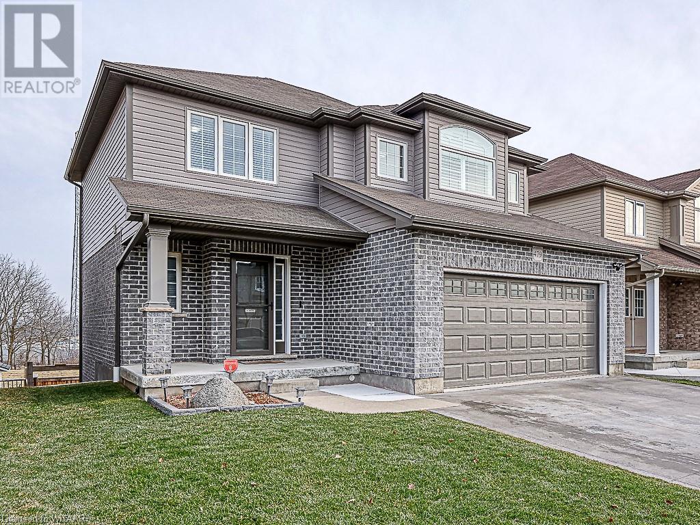LOADING
297 Whiting Street Unit# 16
Ingersoll, Ontario
Welcome to Beau Soleil - the award-nominated subdivision that offers the epitome of comfortable and energy efficient living. The “Wave” is an over 2,025 sq. ft Net-Zero ready home designed to be at least 80% more efficient than code-built homes, making it one of the most efficient homes you'll ever live in. Kingwell Homes has spared no effort in ensuring that every part of this home is completed with purpose, from the triple-pane windows that are exceedingly energy-efficient and quieter, to the added insulation throughout the home. The upgraded foundation provides an added layer of stability to the home, while the electric vehicle port included in the price makes it convenient for you to charge your electric vehicle at home. Even the paint was selected for its healthy properties and no VOCs, making this a truly healthy home. Tucked away in a quiet cul-de-sac, this home has picturesque pond views, this home offers the perfect balance of peace and convenience. Just 5 minutes off the 401 and just 30 minutes to the new Volkswagen plant in St. Thomas. Don't miss your chance to live in this exceptional home in this exclusive subdivision! Some photos are renderings. (id:53271)
Century 21 First Canadian Corp.
Century 21 First Canadian - Kingwell Realty Inc
56170 Heritage Line
Straffordville, Ontario
Occupying a private 1.5 acre gated estate is a 5,200 sq.ft. custom built residence as glamorous as any in Elgin County. This compound was designed with entertaining in mind & was built for the entire family. The lush property creates a dream like sense of privacy & seclusion. After arriving at the estate, one immediately notice the wrought iron fencing, power gates, custom landscaping, impressed concrete drive & walkways. Upon entering through the front door into this magnificent residence you can’t help but notice the impressive front foyer with 18' ceilings, tile floors & custom spiral staircase. The front living room offers a “barrel vaulted” ceiling & huge gas fp. The home boast many floor to ceiling window walls which seemingly erase any boundary between indoors & out. The gourmet cherry kitchen with center island, corner pantry, stainless appliances & quartz counter tops is massive in scale. The formal dining rm with custom mouldings opens onto a covered porch. A sunken family room is strategically placed off the kitchen. Moving upstairs you will find the owners area through private double doors. This hotel-like suite is fit for a queen. The bright master boasts an intimate fireplace with attached ensuite bath. Twin sinks, soaker tub & huge glass shower make this the ultimate escape. Completing this space is a full walk-in closet. Three additional bedrooms can be found on this level with large closets and 5pc. washroom. The lower level is completely finished with a large open area recreation/games room & another 3pc. bathroom. Step outside this home and discover many outdoor sitting areas & extensive gardens A rear yard oasis with 20'x40' salt water pool, detached pool house & 3pc. bath is surrounded by interlock patios and gardens. To the East of the lot and through a private gate is a 40'X32' heated brick shop with infloor heat & 2pc. bath. Just too many features to list in this exceptional residence! Come see for yourself the best that Bayham has to offer. (id:53271)
Coldwell Banker G.r. Paret Realty Limited Brokerage
56130 Heritage Line
Straffordville, Ontario
Occupying a private 2.1 acre gated estate is a 5,400 sq.ft. custom built residence as glamorous as any in Elgin County. This compound was designed with entertaining in mind & was built on four separate lots. The lush property creates a dream like sense of privacy & seclusion. After arriving at the estate, one immediately notice the wrought iron fencing, power gates, & custom landscaping. Impressive & very rare interlock granite surfaced driveways, patios & walkways. Upon entering through the front door into this magnificent residence you can’t help but notice the impressive front foyer with 18' ceilings, tile floors & custom spiral staircase. The front living room offers a coffered 13'6 ceiling & huge gas fp. The home boast many floor to ceiling window walls which seemingly erase any boundary between indoors & out. The gourmet kitchen with center island, walk-in pantry, stainless appliances & quartz counter tops is massive in scale. The formal dining rm with custom mouldings opens onto a raised porch. A sunken family room with gas fireplace is strategically placed off the kitchen. Moving upstairs you will find the owners area through private double doors. This hotel-like suite is fit for a queen. The bright master boasts an attached ensuite bath with a soaker tub & huge glass shower. Completing this space is a full walk-in closet. Two additional bedrooms can be found on this level with large closets and 5pc. washroom. The lower level is completely finished with a large open area recreation/games room & another 3pc. bathroom. (New furnace - Fall 2023.) Step outside this home and discover many outdoor sitting areas with and outdoor fireplace & extensive gardens A rear yard covered patio with summer kitchen and granite tops. Detached 40'X28' heated stone shop with full walk-in cooler, infloor heat & 2pc. bath. Just too many features to list in this exceptional residence! Come see for yourself the best that Bayham has to offer. (id:53271)
Coldwell Banker G.r. Paret Realty Limited Brokerage
1077 Laplante Road
Norfolk County, Ontario
Absolutely stunning 34.5 acres estate property located just 1½ kms South/West of Tillsonburg. This exquisite property offers over 233 ft. of private frontage on La Plante Road. This site has been enjoyed by the same owners for almost 30 years. Prior to them, it was in the same family for generations. Located onsite is a 1.5 storey farm house with oversize detached garage/shop. This property was once the site of a former small boat builder and still has the original boat house which is now used for dry storage(16’ X 31’). Along with this building is a detached garage/shop (37.5’ X 35’) which can accommodate more than four cars. Step inside this renovated home and you will immediately notice the gleaming narrow strip hardwood floors. A large living/dining room are located to the south side of the home with picture windows overlooking the massive lot. At the rear of the house sits an updated white shaker style kitchen. The home offers two(2) upper bedrooms and two(2) main floor bedrooms, one of which is currently being used as a den. An updated 4pc. main floor washroom in conveniently located at the rear of the house and near the upper staircase. Downstairs you will find a finished recreation room and complete laundry area. This property is spotless and offers all the features of private country living just minutes from downtown Tillsonburg. Absolutely picturesque park setting on an estate style property that is almost impossible to find! Surrounded by other upscale properties, this is a once in a life time opportunity to capture an incredible property less then 5 minutes from town. (id:53271)
Coldwell Banker G.r. Paret Realty Limited Brokerage
325884 Norwich Road
Norwich, Ontario
Expansive Acreage: With over 95 acres of pristine land, including approximately 69 acres of fertile workable fields and 23 acres of wooded areas surrounding a stream, This property unfolds a vast array of possibilities. A picture of classic charm, this charming homestead welcomes you with stamped concrete walkways and a 3/4 wraparound porch—a perfect perch to savor panoramic views of the surrounding beauty. Discover a versatile workshop 20ft by 50ft fully insulated and heated workshop, ready to accommodate your projects and hobbies, providing a space where creativity and craftsmanship converge. Unwind and entertain under the open skies with an outdoor stage and firepit—a captivating venue for hosting gatherings and creating lasting memories with family and friends. Step into the heart of the home, where an updated kitchen and spacious pantry set the stage for culinary delights. The main floor unfolds with a cozy living room featuring a gas fireplace, main floor laundry for convenience, and a delightful 3 seasons room with its own entrance. Ascend to the second floor, where a large master bedroom awaits, complete with an attached nursery transformed into a luxurious walk-in closet. Two additional generously sized bedrooms and a den/office offer flexibility and space for all your needs. On the third Floor a expansive Loft bedroom with jetted tub, toilet and sink. Descend to the basement, where a dry bar in the fully equipped games room invites laughter and camaraderie. (id:53271)
Century 21 Heritage House Ltd Brokerage
94 Parkwood Drive
Tillsonburg, Ontario
Great Family Home! Custom built all brick bungalow by Horvath. Located in the wonderful Annandale subdivision featuring approx. 1875(+/-) sq. ft. of main floor living space. Entering this home, be welcomed by the nice open floor plan where family and friends can gather. The living room features a lovely vaulted ceiling and a gas fireplace , perfect for warming up on cool evenings. An immaculate kitchen opens to the family room making it a breeze to entertain while your guests lounge on game day. A garden door off the dinette leads you to the large deck where you can enjoy a glass of wine in the sun or shade with south-west exposure. Back inside, the hallway leads to the main floor laundry, 2 bedrooms and a 4 pcs. bath. The spacious primary suite is where you can get away from it all featuring a jetted tub, separate shower and large walk in closet. Finally, a completely finished lower level offers approx. 1565(+/-) sq. ft. of additional living space including a huge rec room, 4th bedroom with walk in closet, a bonus room perfect for crafting or an office, another 3 pcs bath and a summer kitchen. This home has so much to offer a growing family looking for more space. (id:53271)
Century 21 Heritage House Ltd Brokerage
54 Herb Street
Norwich, Ontario
Located at the new development at Whisper Creek Estates in Norwich and only 15 minutes from Woodstock and the highway 401 and 403 corridor, this custom built HEG Home overlooks overlooks the south views of green space with a creek and trees on conservation land. With a total of four bedrooms and three bathrooms, fully finished walk out basement, covered back deck, and double car garage, this home has it all. The finishes in this home are excellent with the quality found in all HEG Homes with coffered ceiling in the living room, open stairway to the basement, engineered flooring and bright and friendly kitchen with large island. Looking for a place to call home that is spacious, quiet and elegant neighborhood? This is it and ready to move into! (id:53271)
RE/MAX A-B Realty Ltd Brokerage
142 Culloden Road
Ingersoll, Ontario
Spacious updated 3 bedroom, 3 bathroom Ranch that has something for everyone. Open concept for entertaining features gorgeous kitchen with maple cabinetry and granite counters and stainless steel appliances. Hardwood floors on main level. Ideal set up for at home business with a main floor office and bathroom just inside the front entrance. Primary bedroom with walk in closet and 4 piece ensuite with soaker tub, glass shower and heated floors. Basement with large family room and utility/laundry room. Huge yard and 1000 sq ft. of decking that surrounds the POOL. Liner, pool heater recently replaced. Newer furnace and A/C. Insulated 2 car heated garage 20x32.8 is perfect for anyone requiring a shop or has toys to store. Front circular driveway and double drive accommodates up to 10+ vehicles. (id:53271)
Century 21 Heritage House Ltd Brokerage
1409 Charlotteville Road 5 Road
Simcoe, Ontario
Meticulously maintained & spotlessly clean 3+1 bedroom, 2 bathroom ranch home with an attached garage and a detached & heated 24’ x 84’ workshop! This gorgeous home boasts a sprawling floorplan with spacious eat-in kitchen, formal dining room and the stunning living room with vaulted ceilings and custom floor to ceiling gas fireplace. Three good sized main floor bedrooms with a 4-piece bathroom, gleaming hardwood flooring, trim and doors, and large windows allow plenty of natural light. The basement offers a fully finished mancave/rec room with another gas fireplace, a 3-piece bathroom, utility room, laundry room and another bedroom. Plenty of deep closets and storage space throughout. The sprawling 1.33-acre yard is beautifully landscaped and features a magnificent inground pool with waterfall feature, gazebo, pool shed, concrete and flagstone walkways. The extra deep private driveway can accommodate numerous large vehicles, an RV or two, boats, trailers, etc. and leads to that magnificent heated workshop with concrete flooring and roll up doors. Most every major component of the house and property has been upgraded or replaced recently so maintenance costs should be minimal for years to come. Nothing to do but move in and enjoy. Located on a quiet paved road in a stunning setting, backing onto gorgeous rolling farmland and small bush, this property needs to be seen to be fully appreciated. Book your private viewing today. (id:53271)
RE/MAX Twin City Realty Inc
1798 13th Conc. Road
Delhi, Ontario
Spectacular 2.45 acre “Muskoka-esque” property with full walk out basement on a beautiful, paved country road in Norfolk County. Welcome home to 1798 13th Concession Road, Delhi. This sprawling family home boasts approx. 3,200 sf of finished living space with so much character and charm. The phenomenal floor plan with airy & spacious rooms are complimented by huge windows allowing tons of natural light and gorgeous views all around. The eat-in kitchen features plenty of cupboard and counter space and a handy island, perfect for gathering around at family and friend functions. The incredible back deck is perfect for relaxing on while watching the kids swim and admiring the park-like back yard. There are 5 total bedrooms including the huge master with spacious closet & spa-like ensuite. This home offers 2 upper floor bathrooms & one on the main level. The spectacular, (mostly) finished walk out basement with heated floor would be the perfect spot to run a home-based business or for an in-law suite, already complete with two bedrooms and space to add another bathroom. The attached, oversized double car garage offers handy inside entry and heated floors. Step outside and admire the gorgeous mature trees, a peaceful stream that meanders along the southwest property line, and miles & miles of farmland views (no closeby neighbours). Plenty of space for that dream workshop to be built or an inground pool to be installed. Park your RV, trailers, & all of your toys in the extra long, circular driveway. This home and property is not a drive by and must be seen to be fully appreciated. Book your private viewing today. (id:53271)
RE/MAX Twin City Realty Inc
28 River Road
Brantford, Ontario
Immerse yourself in luxury living with this conceptual drawing of a sprawling bungalow home nestled on an expansive estate lot. Picture yourself in this harmonious blend of modern design and natural surroundings, where every detail has been meticulously crafted for comfort and elegance. The spacious interiors seamlessly connect with the lush outdoor spaces, offering a retreat-like atmosphere. This unique masterpiece promises a lifestyle of sophistication and tranquility, making it an ideal investment for those who appreciate the art of refined living. Elevate your dreams – this conceptual drawing is the first step toward a life of opulence on your own private estate. Lower level suggestions are additional features that can be added at additional cost. (id:53271)
Royal LePage Brant Realty
479 Champlain Avenue
Woodstock, Ontario
Welcome to 479 Champlain Avenue! This impeccable 3-bedroom, 4-bathroom home boasts a turnkey experience and is situated in a prime location, backing onto open space with no rear neighbours, conveniently close to the 401/403 corridor and a double attached HEATED garage. The main floor, free of carpet, showcases extra-high ceilings that open to the second level, flooding the space with natural light, remote blinds and California shutters enhance the class of this space. The well-appointed kitchen includes a gas stove and walk-in pantry and inviting eating area. Upstairs, the primary suite offers a walk-in closet and a 3-piece ensuite, along with two additional ample-sized bedrooms and another full bath. The fully finished basement features a walkout to the fully fenced backyard with concrete patio, providing additional possibilities within the R2 zoned area. Outside, an oversized deck off of the kitchen allows for outdoor enjoyment and includes a gas hook up for BBQ. With numerous other features, this home is truly a must-see! Don't miss the opportunity to make this house YOUR home. (id:53271)
The Realty Firm B&b Real Estate Team
No Favourites Found

