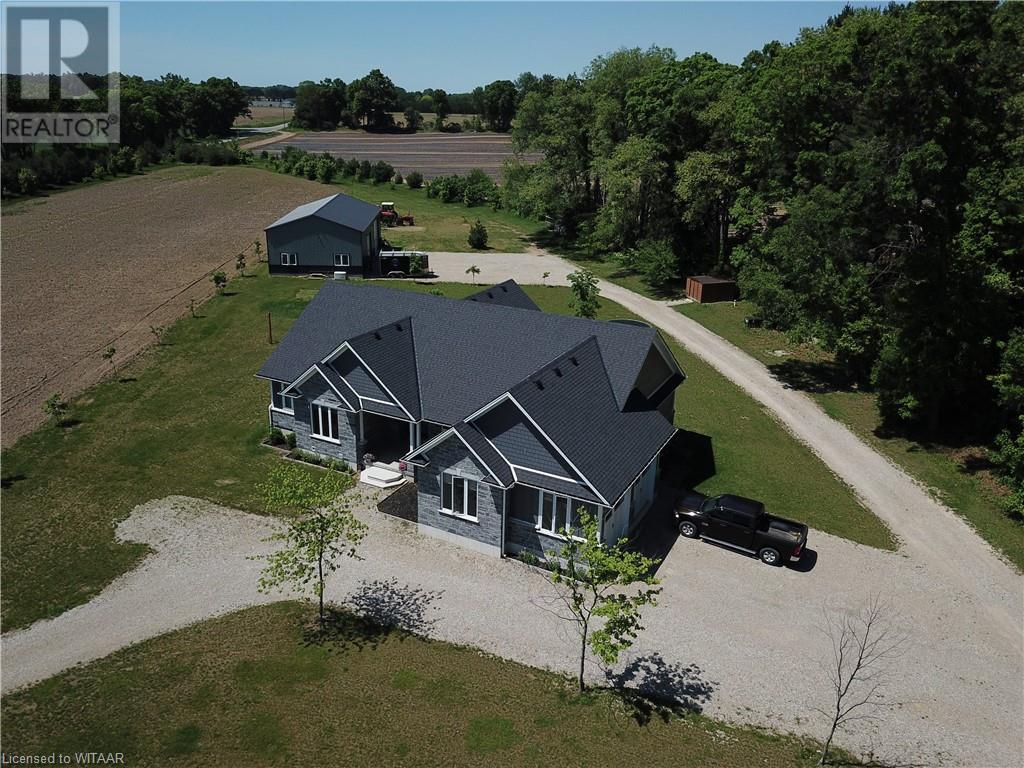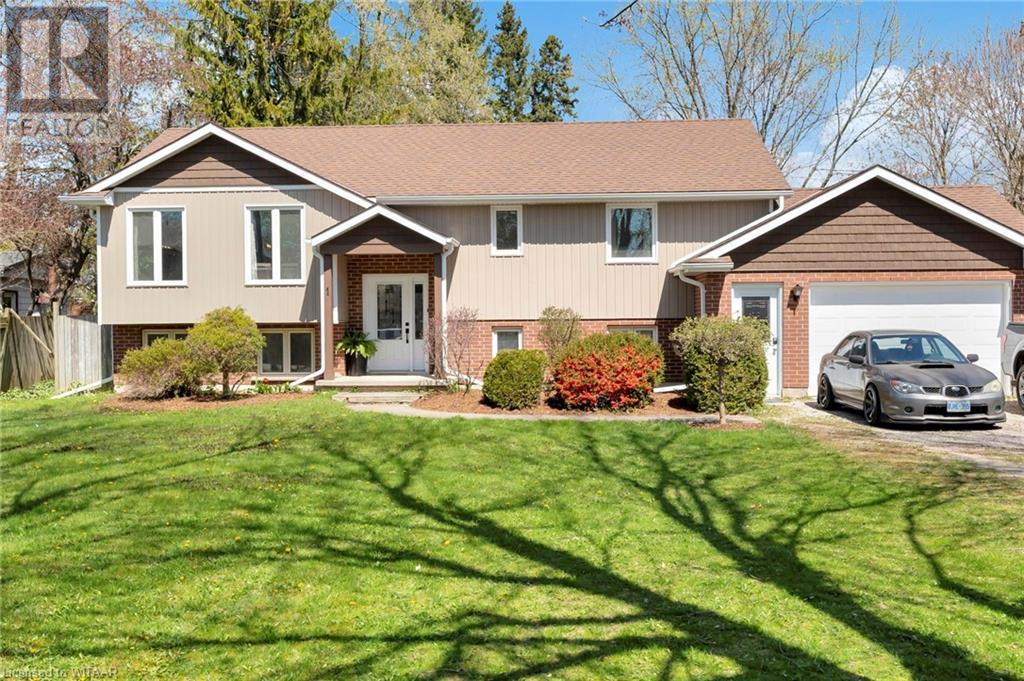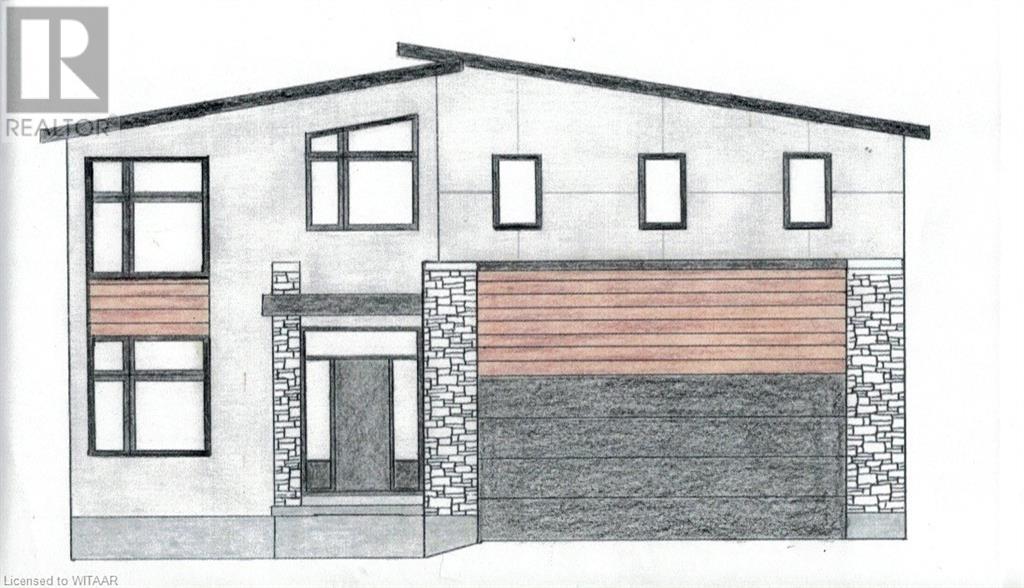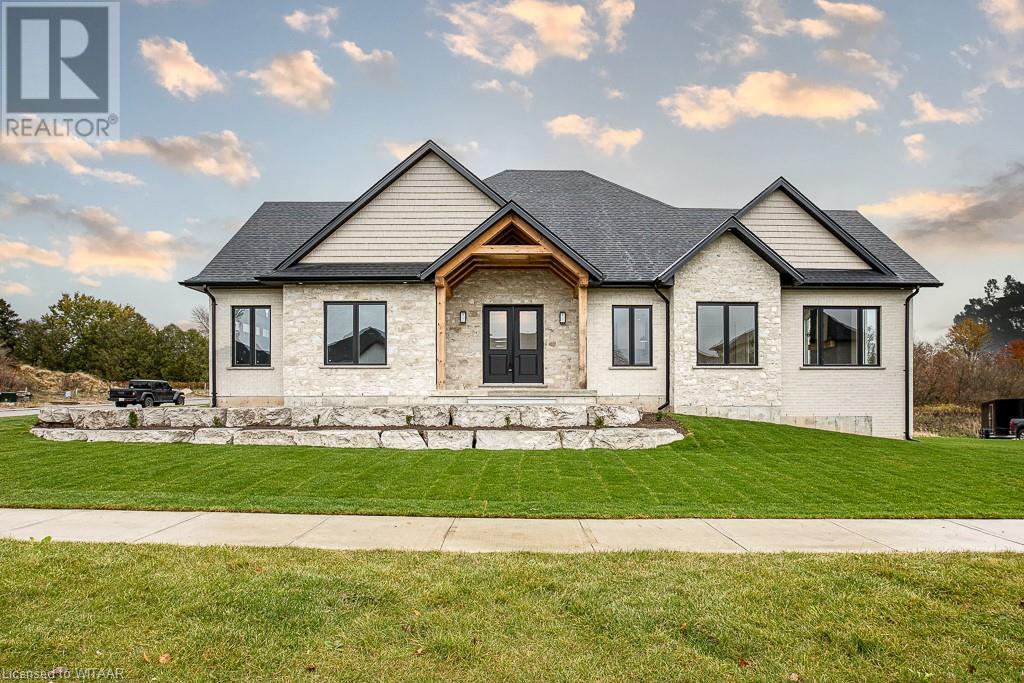LOADING
49 Brock Street W
Tillsonburg, Ontario
Welcome to 49 Brock Street West. This Duplex is conveniently located within walking distance to Tillsonburg’s downtown amenities; parks, shopping, and schools are all close by for ease of living. This property is the epitome of a turn key investment! There is no grass to maintain, each unit has its own separate Gas furnace, individual central air units, individual hydro meters including separate water bills. What a great low maintenance opportunity for investors or to live in one side and rent the other to mitigate costs. This property has been meticulously maintained by its current owners and tastefully landscaped. In 2017 a new metal roof was installed and in 2009 upper renovations were done including a new kitchen/ bathroom, fire separation and electrical. The lower unit has 2 bedrooms, 1 bath, in-unit laundry and a sunroom. The upper unit has 2 bedrooms, 1 bath and in-unit laundry. Both tenants are on a month to month tenancy. As an added bonus, this property has a C1 zoning that allows for future opportunities as well as a basement that can be used as storage for additional rent with its own entrance. (id:53271)
RE/MAX A-B Realty Ltd Brokerage
574246 Old School Line Line
Woodstock, Ontario
574246 Old School Line, Woodstock - is a home of distinction, built by Everest Estate Homes in 2023. This home was deliberately designed for modern yet functional living with unsurpassed fit and finishes. This bungalows exterior is stone, brick, and stucco with a concrete lower rear patio, 67ft x 14ft deck with fully glassed railing, recycled asphalt driveway (2024), oversized triple car garage with basement walk-up. The main floor features modern open concept living, with 7.5’ wide white oak engineered hardwood flooring, 10ft ceilings, floor to ceiling windows, 2 sliding doors (12ft & 9ft). The custom kitchen has 2 10ft islands, fisher and paykel appliances, vent-a-hood range hood, quartz counter tops and a hidden pantry to impress. The living room features a floating 3-sided Urbana tiled fireplace with built in storage. The master bedroom has its own access to the exterior deck, walk through custom built in closet into the en-suite featuring free standing tub, curb less tiled shower with ceiling height glass, full length product ledge and a floating double sink. The guest bedroom has a built-in closet, beautiful accent wall, and close access to a 3-piece bathroom. There is a main floor office that could be used as an additional bedroom, main floor laundry with custom built in cabinetry and 2-piece bathroom. The basement offers a full second kitchen with 10 ft island and quartz countertops, built in fireplace wall, 2 bedrooms, 2 bathrooms, gym room, laundry, utility room and storage. Sit outside with the privacy of hand-picked mature trees strategically planted along the backyard perimeter. This home is a custom paragon with every last detail accounted for! (id:53271)
The Realty Firm B&b Real Estate Team
9 Bell Mill Side Road
Middleton, Ontario
Embrace the elegance of countryside living in this stunning 6-bedroom, 3.5-bathroom home, proudly presented for sale and poised on a sprawling 7.84-acre estate. Built just a few years ago, this residence epitomizes modern luxury with the comfort of rural charm. The primary bedroom is a serene retreat, offering a large ensuite bath with a sumptuous soaker tub, complemented by two closets, one across form the other for optimal organization. The open-concept main living area, flooded with natural light, seamlessly unites with the dining space where patio doors reveal a stamped concrete back patio, perfect for alfresco dining and entertaining. A two-door attached garage and an additional 32x60ft detached shop boasting oversized garage doors cater to all your vehicular and storage needs. Gourmet moments await in the grand kitchen featuring a walk-in pantry, perfect for extra storage and tucking away countertop appliances, and a generous island with quartz countertops that invites social cooking and gathering. The large finished basement offers additional living space and flexibility, while the warmth of a gas fireplace on the main level adds coziness to the home. Outside, the property is a haven for nature lovers, enveloped by open fields and trees, with a shed, a covered front porch and ample opportunities for outdoor activities within the large yard. This property is a rare offering that blends space, comfort, and countryside splendor all in one beautiful package. Don't miss out! (id:53271)
RE/MAX Tri-County Realty Inc Brokerage
1 Sons Street
Springford, Ontario
Welcome to this stunning raised bungalow nestled in the quiet small town of Springford. Offering the perfect blend of tranquility and modern elegance. Situated on a generous third of an acre lot surrounded by mature trees, this exquisite home has been meticulously renovated from top to bottom. Boasting beautiful finishes and a gorgeous kitchen with an oversized quartzite island. With 4 bedrooms and 3 bathrooms, this home provides ample space for the growing family or those who love to entertain. The expansive living areas are flooded with natural light, creating a warm and inviting atmosphere. With enough parking for 6 vehicles in the driveway plus a 1.5 car garage there will be no shortage of parking. Step outside to the large fenced in backyard, lots of flat grassy area to play, a fire pit for your own summer campfires, and a deck that comes right off of the dining and kitchen area making it easy to continue the fun outdoors. Recent updates include(all from 2023): Furnace & A/C, some windows, kitchen cabinets with quartzite countertops, dishwasher, fridge, Vinyl siding, eavestrough/facia/soffit, pot lights through out home inside and outside, deck boards/railing refurbished. Laminate flooring upstairs and vinyl plank downstairs. Septic cleaned out 2022. Don't miss your chance to own this exceptional property in a charming small town setting. (id:53271)
Gale Group Realty Brokerage Ltd
20 Langrell Avenue
Tillsonburg, Ontario
Roll out the Welcome Mat! Open the door to your new home situated in the sought after North West of Tillsonburg! With the amenities of a small town and quick/easy access to Hwy 401; this 3+1 bedroom, 2.5 bath home will be lucky to have you as the new owners! The driveway and covered front porch are finished in an exposed aggregate stone. A well planned layout including a large foyer, open concept living, kitchen and dining area is a pleasure for all families! With a door access to the rear covered deck to make BBQ'ing or sitting outside in the elements possible. The second storey boasts a large Primary bedroom with an upper covered deck, an ensuite that has a corner jetted tub and stand up shower. 2 additional bedrooms and another 4 piece bathroom finish off the upper floor. On your way to the basement you will find a 2 piece powder room conveniently positioned for your guests. The basement level has a separate laundry room with some storage space, a recreation room, a 4th bedroom (or use as an office) and a utility room leading to the cold cellar. Southridge School is just a stone's throw away! (id:53271)
Royal LePage Triland Realty Brokerage
108 Graydon Drive
Mount Elgin, Ontario
Distinctive Elegance Meets Modern Design-If you're tired of new homes that all look the same, the Oxford III model by Mountview Homes will be a refreshing change. This stunning property combines the quality and attention to detail you expect with a modern twist. Enjoy your larger lot on the bend while relaxing under the roof of your covered deck. With approximately 2550 sq ft, this spacious floor plan is perfect for families, offering 4 bedrooms, 3 full bathrooms, and a full laundry room upstairs. Luxurious Primary Suite-The primary bedroom is generously sized and features an ensuite bathroom with a custom-tiled shower, roll-top glass door, and double sinks, providing a private retreat for relaxation. Open-Concept Main Floor-The main floor boasts a seamless open concept across the back of the home. The kitchen has a modern flair with flat panel doors and sleek quartz countertops. The living room's feature wall includes a gas fireplace, shiplap, floating shelves, and built-ins on each side, creating a stylish and cozy atmosphere. Functional and Stylish Mudroom-The back mudroom is designed with families in mind, offering cubbies and hooks for backpacks and coats, two closets, a 2-piece bathroom, and stairs leading to the basement, which has great potential for future finishing. All of this is conveniently located near the 2-car insulated garage with included auto openers. Prime Location-Situated in the desirable Mount Elgin Meadowlands subdivision, this home is ideally located between Ingersoll and Tillsonburg, with easy access to the 401 and just around the corner from Oxford Hills Golf and Spa. Customization Opportunity-Purchase early from the drywall stage and make your personal selections to move in just 80 days later. Don’t miss out on the chance to own this distinctive and modern family home. Purchase today and experience the exceptional lifestyle that the Oxford III model offers! (id:53271)
The Realty Firm B&b Real Estate Team
275 George Street Unit# 20
Ingersoll, Ontario
Click the VIDEO button for more media! Introducing a vibrant property at 20-275 George St, in the growing town of Ingersoll. This inviting residence offers the convenience of condo living in a spacious 2-story townhouse setting. With a total of 1,550 sq ft of living space. As you step inside, you'll be welcomed by the warmth and elegance of new (2024) luxury vinyl plank flooring. The front section of the home features an eat-in kitchen with a large bay window that allows for ample natural lighting.The layout flows seamlessly throughout the house while maintaining a cozy ambiance for comfortable living.A practical 2pc bathroom, dining area, spacious living room that has patio doors leading to the back deck. Upstairs you’ll find three generously sized bedrooms adorned with new luxury vinyl plank flooring. The primary bedroom boasts ample space and comes with a privilege door leading to the 4pc bathroom.The finished basement serves as an ideal spot for movie nights or simply as an additional lounging area. It includes a large utility room with laundry and plenty of storage space.Outside, there's a lovely patio space perfect for outdoor gatherings and BBQ sessions. As part of condo living, rest assured knowing exterior maintenance is taken care of - providing more time for leisure activities.This property comes equipped with six appliances, central vac, and smart thermostat for modern comfort.This location offers easy access to various amenities such as schools and shopping in a historical downtown. Enjoy your days exploring local cafes and dining options that are just around the corner from home.Please note that some photos have been virtually staged to help visualize potential layouts.This charming property offers a unique blend of comfort, functionality, and convenience - truly making it a place anyone would be proud to call home! (id:53271)
RE/MAX A-B Realty Ltd Brokerage
5 Wood Haven Drive Unit# 102
Tillsonburg, Ontario
#102-5 Wood Haven Dr. is certain to impress! Enjoying life in this luxurious, custom townhome condominium by Gentrac Homes will be easy to do. Featuring 2 beds, with option of basement guest suite as a 3rd bed, and 3 full bathrooms in this sought after Bordeaux Model. World class finishes and construction quality inside & out; vaulted ceilings, custom chef's kitchen, hard surfaced countertops, a spacious principal with walk-in closet and 5 pc. ensuite just to name a few! Lots of natural light illuminates the beauty and attention to detail of this home. The main floor laundry/mud room is conveniently located directly off the double car garage. There's an abundance of finished living space in the basement, and an equal amount of unfinished storage space; finally room for all your belongings. Outside, enjoy the scenic park across the road from the front porch, or relax in privacy on the rear deck. Private double wide driveway completed in French cobblestone. Take delight in the stress free lifestyle you've worked so hard for - condo fees cover the landscaping, sprinklered lawn and snow removal maintenance. Excellent proximity to all amenities including shopping, grocery, The Bridges Golf Course, walking trails, the Hospital, and welcoming Downtown Tillsonburg! (id:53271)
Royal LePage R.e. Wood Realty Brokerage
30 Norfolk Street
Otterville, Ontario
Welcome to 30 Norfolk.This updated brick bungalow, 5 bedrooms, 1 bath house is on a quiet cul de sac. Lovely curb appeal. The bright foyer leads to the open concept kitchen, dining area and living area. Lots of natural light, the bright kitchen has modern stone countertops, ample storage in the custom cabinets. The dining room opens to the living room and access to the deck. The primary bedroom plus 2 additional bedrooms and a 4 piece bath complete the main floor. The lower level has 3 bedrooms, a good size family room, laundry and utility room. there is large fenced yard with deck and great fire pit. The attached 2 car garage is supersized. Storage in the attic. Shed and kids swingset complete this amazing home. Access to 401/403 is close by. (id:53271)
Sutton Group Select Realty Inc Brokerage
3 Cornwell Crescent
Norwich, Ontario
Dream Home in Charming Norwich Discover the opportunity to own your dream home in the picturesque town of Norwich! This stunning 2,130 sq.ft. residence features a modern open floor plan, offering impressive space and abundant natural light throughout. Key Features: Stylish Kitchen: Overlooks the dining area and a spacious, comfortable family room with a fireplace, plus access to an amazing back deck. Bedrooms: A large primary bedroom featuring a 4-piece ensuite and two generously sized bedrooms with shared-ensuite. Bathrooms: Includes a guest bathroom for added convenience. Main Floor Laundry: Ensures ease of living. Basement: High ceilings and a well-thought-out design offers endless possibilities for finishing. This quality-built home provides unbeatable living space for its value. Explore the desirable neighborhood and take a virtual tour at your convenience to truly appreciate what this home has to offer. Experience the perfect combination of comfort, style, and convenience. Whether you're a growing family or a couple looking for more room to spread out, this fabulous property is the perfect place to call home. Don’t miss out on making your next move to this wonderful home! (id:53271)
Dotted Line Real Estate Inc Brokerage
100 Graydon Drive
Mount Elgin, Ontario
Welcome to 100 Graydon Dr in Mt. Elgin Meadowlands! Introducing the Chelsea II model by Mount View Homes, this beautiful home offers great curb appeal with stone accents on the main level, brick sides and back, and an upper level finished in vinyl siding and shakes. Currently under construction, early buyers may have the opportunity to make some selections to personalize the home. Enjoy your morning coffee on the covered front porch or family dinners on the included back deck. This spacious plan boasts 2847 sq ft of living space, featuring 4 bedrooms all with walk-in closets, a convenient 2-piece bathroom on the main floor, and 3 full baths upstairs. The luxurious primary ensuite includes double sinks, a freestanding tub, and a tiled shower. Designed with families in mind, the main floor offers a spacious kitchen with a walk-in pantry, a huge island with a breakfast bar, and a family-sized dinette with patio doors leading to a covered wood deck. The open-concept living room features large windows and a gas fireplace with stone detailing. Hardwood floors flow throughout the main floor, including a front room that can serve as a dining area or office. A solid oak staircase leads to the second floor. Additional features include main floor laundry and a mudroom with cubbies, conveniently located upon entering from the double garage. These numerous features would cost thousands extra elsewhere. The home offers easy highway access and is just around the corner from Oxford Hills Golf. Come see the quality and finishes your family will appreciate for years to come! Purchase today and experience all that 100 Graydon Dr has to offer. (id:53271)
The Realty Firm B&b Real Estate Team
10 Sanders Street
Tillsonburg, Ontario
Step into your dream home! This captivating property beckons with its irresistible curb appeal and a plethora of versatile spaces brimming with potential. From the full-height attic accessible via a staircase to the lower level boasting the promise of an in-law suite, every corner exudes possibilities. Upstairs, three bedrooms await, while the primary suite offers a walk-in closet and the allure of an outdoor balcony that could create the most serene moments. A detached shop stands as a testament to craftsmanship, featuring a draining floor, dust collector and heated floor rough-ins, powered by 100 amp service and propane radiant heat, ensuring comfort throughout the year. Embrace the convenience of proximity to parks, trails, and the recreation center, enhancing the allure of this rare gem. Don't hesitate—seize the opportunity to transform this into your forever home, where comfort meets endless potential! (id:53271)
Wiltshire Realty Inc. Brokerage
No Favourites Found












