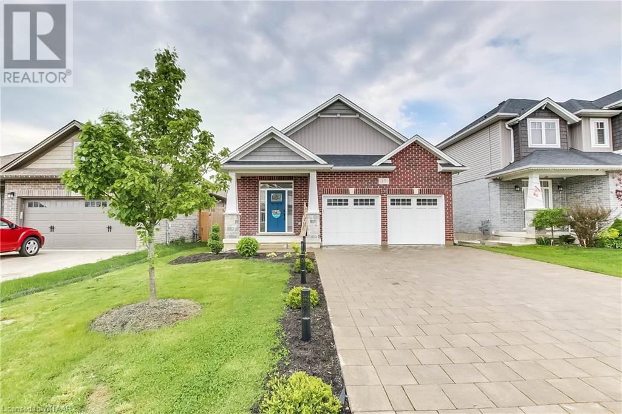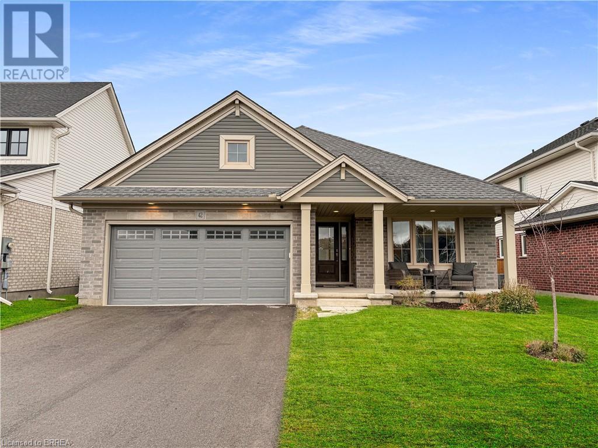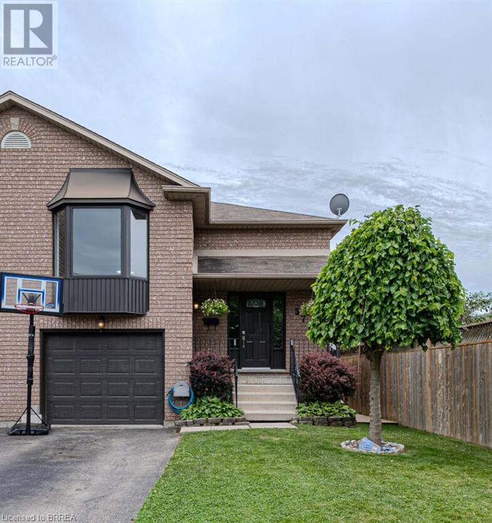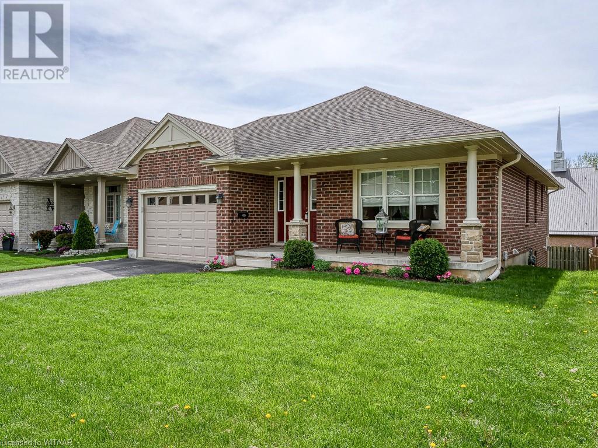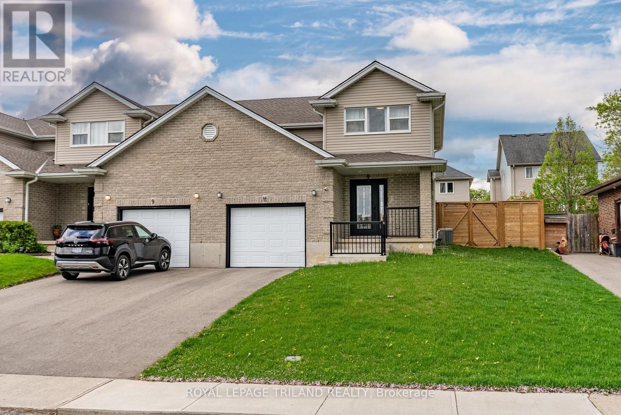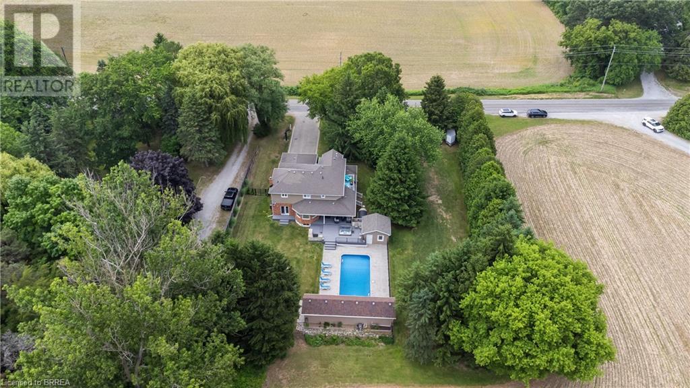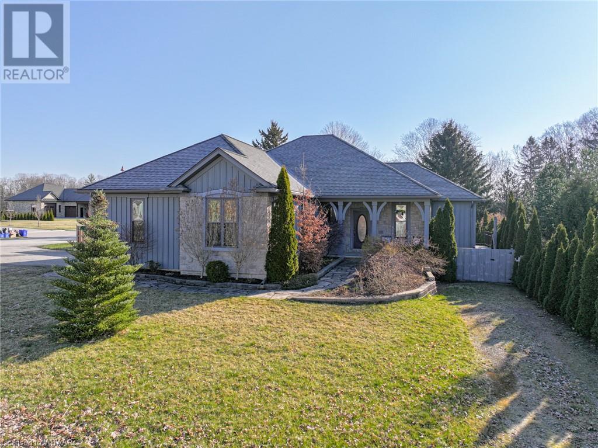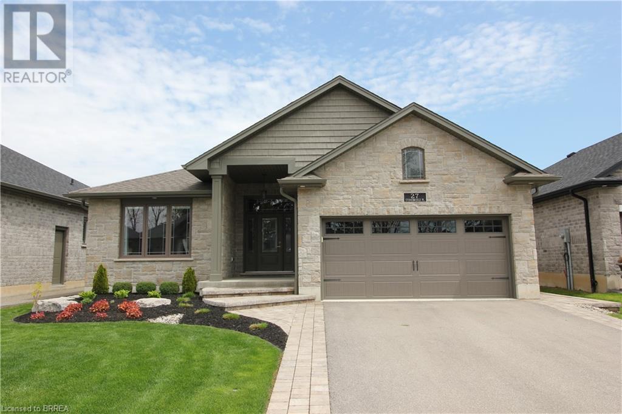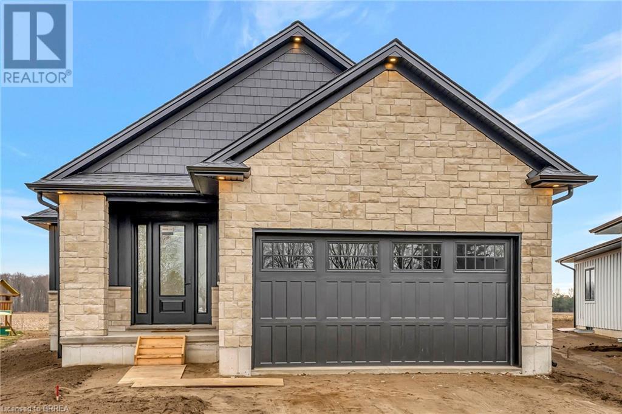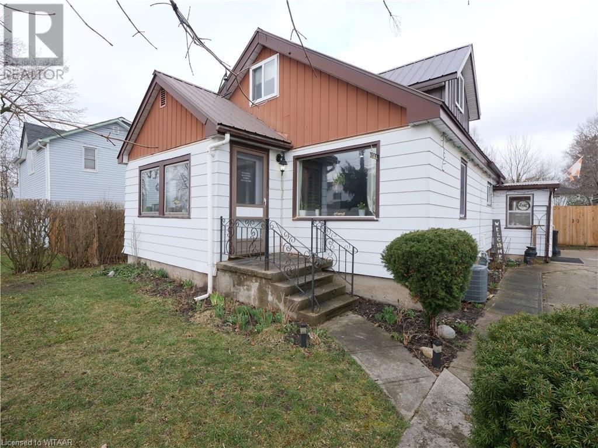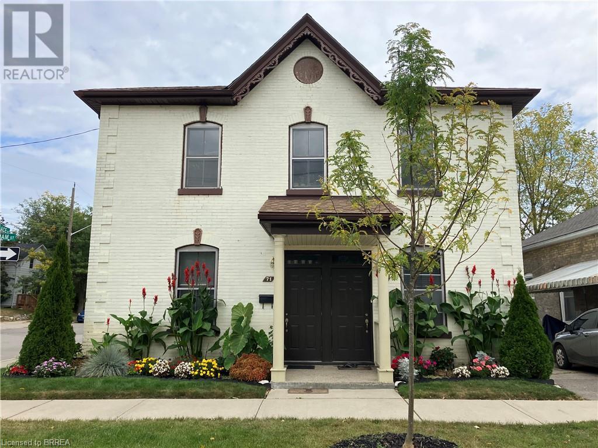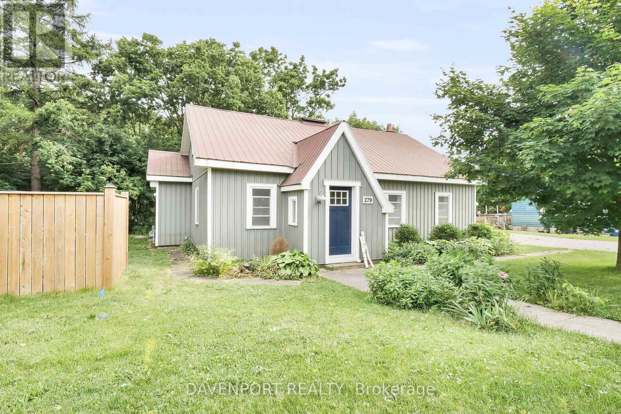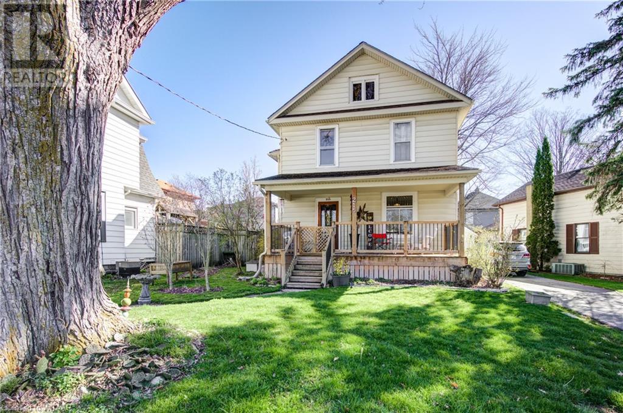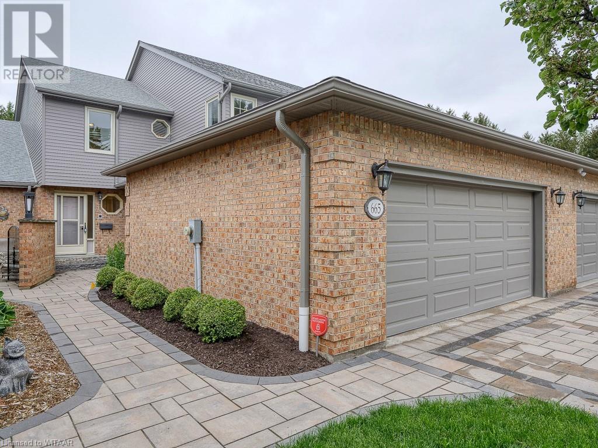LOADING
28 Richter Street
Brantford, Ontario
Quality built in 2004 by reputable local home builder 'Don Fields & Sons', this raised bungalow has almost 1700sqft of finished living space. It is an ideal family home. It offers two spacious bedrooms on the main floor and a legal bedroom on the lower level, and there's 2 full baths. The heart of the home boasts ceramic tile floors & backsplash, movable centre island, ample counter & cabinet space and there's patio doors to the quaint deck complete with gazebo to shade yourself from Summer's heat! Prefer to bask in the sun? Then, you can soak up the rays on the new concrete patio (with complementary walkway). Lots of mature trees and gorgeous perennial gardens add to the appeal of the fully fenced lot. The lower level is highlighted by its generously sized family room and cozy gas fireplace. There is a 3rd bedroom infused with loads of natural sunlight through its three windows! Need a 4th bedroom? No problem! The perfect space for that awaits your finishing touches. This home has only had 2 owners and has been well-cared for. It is airy & bright and is neutrally decorated throughout. Many amenities, schools, parks, city transit route, and, walking trails are nearby! Definitely do NOT delay. Call to book your viewing today! (id:53271)
Century 21 Heritage House Ltd
61 Cheevers Road
Brantford, Ontario
Welcome to 61 Cheevers Road located in West Brant close to schools, parks and trails. This 3033 sq.ft full brick Brunswick model also offers a 3 bedroom, 1.5 bathroom basement LEGAL APARTMENT with separate entrance that collects $2500 a month from students or $2000 a month from a family! Or better yet, have your family live separately from you! That's more than 4000 square feet finished! The main floor offers 9 foot ceilings throughout, with vinyl flooring and tile flooring in bathroom and foyer. Off the foyer through glass doors is a bright office and a powder room. The formal living room, currently being used as a den, has tray ceilings and comfortably fits 6+ people. The open concept kitchen and living room is the perfect place for entertaining. The eat-in kitchen offers ample cupboard and counter space, an island and stainless-steel appliances with a gas stove. Off the kitchen are doors to the fully fenced yard that's been professionally completed with a swim spa, large deck and pergola to enjoy this summer. Upstairs offers 4 bedrooms and 3 bathrooms, each bedroom having a walk-in closet and ensuite bathroom. Featuring two primary suites, one at the front with double walk-in closets and 4 piece ensuite and one at the back with large walk-in closet and make up counter with 4 pc ensuite. The second floor is complete with 2 additional bedrooms with a jack and jill 4-piece bathroom. The basement offers a legal apartment with a separate entrance, featuring 3 bedrooms with closets, 1.5 bathrooms and in-suite laundry. The kitchen offers stainless-steel appliances and white cabinets. Beside the kitchen is a living room. You won’t want to miss this great opportunity! (id:53271)
Revel Realty Inc
51 William Street
Tillsonburg, Ontario
JUST LISTED! Get Ready to call 51 William St home in this family friendly neighbourhood. Starting right at the curb you are greeted with a double wide drive, covered veranda with plenty of room to sit and enjoy a coffee or unwind at the end of your day. Large welcoming foyer leading into open concept kitchen, dining and living room. Lots of counter space; cabinets and functional island makes this kitchen extremely desirable for the chef in the family. Carpet free main Floor also features: laundry room with inside entry from the garage; large primary suite with walk-in closet and exclusive en-suite bath; plus 2 additional bedrooms and full 4 piece bathroom. The lower level has high ceilings and large windows for lots of natural light and also features: generous size family room with space to play and watch tv as well as an area for your exercise equipment; 2 additional bedrooms; full 5 piece bathroom; office space and utility room to keep things neat and tidy. This is an energy certified home with numerous updates including: solar tubes; kitchen backsplash; pot lights; LED lights with sensors; smart plugs; composite patio;+++ Round out this package with fenced rear yard where you will find private deck; separate composite patio and hot tub area for relaxing. Close to great schools, parks, shopping, restaurants+++ and highway access for easy commute to surrounding communities. Connect for more information and make me yours today. (id:53271)
Sutton Group Preferred Realty Inc.
34 Norman Street Unit# 208
Brantford, Ontario
IMMEDIATE OCCUPANCY AVAILABLE! This extremely well built and innovative condo building in Brantford pays homage to the Brantford Flying Club which is Canadas oldest flying club. This two bedroom unit offers 984 sq ft of beautifully upgraded and modern living space and is perfect for the retired couple, young couple starting out or busy professional. This layout boasts an open concept living dining kitchen area with quartz counter tops & Base appliance package included! Ensuite privilege of primary bedroom with in-suite laundry with brand new washer & dryer. Relax in the open concept kitchen and living area and enjoy the natural light beaming through the glass door allowing access to the private patio. Quality luxury plank flooring throughout. Upgraded with the Jet Setter Decor Package. The building amenities do not disappoint as they include a rooftop patio, speakeasy, fitness studio, and library. This excellent north end location is situated close to Hwy 403 access and short walking distance to all of Brantford's fine north end amenities. This is an opportunity that you will not want to miss! Additional parking space can be purchased for $10,000. (id:53271)
RE/MAX Twin City Realty Inc
363 Talbot Road
Delhi, Ontario
MOVE RIGHT IN! Immaculately kept brick bungalow conveniently located on the edge of Delhi. This home boats a large private drive, two bedrooms, heated floors and a large basement awaiting your personal touches. Pride of ownership evident throughout and now its your turn to enjoy all this home has to offer! (id:53271)
Royal LePage R.e. Wood Realty Brokerage
176 Blandford Street
Innerkip, Ontario
Have you ever judged a book by its cover? Well, sometimes the best opportunities in life have been overlooked by others. Welcome to 176 Blandford St., in the friendly village of Innerkip. This charming property offers a unique blend of comfort and endless possibilities, making it a hidden gem just waiting to be discovered. The main home boasts 2+1 bedrooms (the potential to easily convert the spacious living room into an additional bedroom if needed). The living room features a cozy corner gas fireplace, perfect for those chilly evenings. The heart of this home is the custom kitchen, complete with granite countertops and oak cabinets, providing ample space for all your cooking and baking adventures. The 4-piece bathroom includes a corner jacuzzi tub, offering a serene escape after a long day. The basement offers a great storage space and laundry area. Step outside to your very own backyard oasis. Imagine spending your summers by the cascading waterfall that flows into an in-ground heated saltwater pool. The outdoor heated bar/cabana is perfect for entertaining guests, while the fenced pool area with its safety cover ensures peace of mind. Under the gazebo, you'll find an 8-person hot tub, privately located on the rear deck, ideal for relaxing and unwinding. The oversized lot requires minimal maintenance, giving you more time to enjoy the beautiful outdoor space. But the surprises don't end there. The bonus building, currently used as a 4-bedroom addition to the main house, offers incredible flexibility. This space includes a shower room and a separate 2-piece bathroom and was once utilized as a commercial kitchen. Whether you envision it as a guest house, a dream shop, or an extension of your living space, the possibilities are truly endless. Plus it offers even more storage space in the basement. This property truly blends comfort & convenience with ample opportunities for customization. It's more than just a house; it's a canvas for your lifestyle dreams. (id:53271)
Century 21 Heritage House Ltd Brokerage
17 Brookfield Avenue
Ingersoll, Ontario
Welcome to this stunning home conveniently situated near the 401, boasting proximity to parks and schools for added convenience. Step into a fenced backyard oasis featuring a pergola and hot tub, perfect for unwinding after a long day. The interlocking 4 car driveway and double car garage provide ample parking space. Inside, the interior is elegantly customized with new flooring throughout. This residence offers 3 bedrooms, 3 bathrooms, and a main floor laundry for practical living. Indulge in the luxurious walk-in showers equipped with rain showerheads and ambient lighting for a spa-like experience. Descend to the lower level to discover a spacious rec room, complete with a wet bar, electric fireplace, and built-in cabinets—an ideal space for entertaining guests. With quality workmanship evident throughout, this well-maintained home is a true gem waiting to be explored. (id:53271)
Century 21 Heritage House Ltd Brokerage
798 Warwick Street
Woodstock, Ontario
Welcome to 798 Warwick, where this beautiful 3-bedroom home awaits its next fortunate family. Nestled in a serene, mature neighborhood in North Woodstock, this property boasts an attached garage and a very well designed layout. The kitchen gleams with white cupboards and quartz counters modern stainless steel appliances (2022) and a fresh backsplash, while two spacious living areas on the main floor feature elegant California shutters. Luxurious amenities include an updated main bathroom, generously sized bedrooms (including a primary with a walk-in closet), and a delightful 3-season sunroom overlooking the lush backyard with a heated inground pool!! Additional highlights include ample driveway space, a finished rec room for added living area, abundant storage options, New AC (2023) and BRAND NEW Furnace (March 2024) and Water heater (2022) There's nothing to do but move in and enjoy all this home has to offer. Don't miss your opportunity to call this stunning property home sweet home! (id:53271)
The Realty Firm B&b Real Estate Team
42 Livingston Drive
Tillsonburg, Ontario
Welcome to 42 Livingston Dr, Tillsonburg, Ontario – a stunning newly built brick bungalow that epitomizes modern comfort and style. This 2-bed, 2-bath residence boasts 1376 sqft of meticulously designed living space. As you step onto the property, the concrete front porch invites you into a home adorned with exquisite details. Tray ceilings with crown molding grace the entryway, setting the tone for the elegance that awaits within. The open concept kitchen, living, and dining room features vaulted ceilings in the living area, amplifying the sense of space and light, courtesy of large windows. The kitchen is a chef's dream, equipped with stainless steel appliances, quartz counters, a gas stove, and ample pantry space. Step outside from the kitchen to your porch, perfect for delightful BBQs. Enjoy the tranquility of no rear neighbours, as the property backs onto the scenic Trans Canada Trail. Convenience is key with main level laundry, while the two spacious bedrooms offer comfort, with the master boasting a walk-in closet and ensuite. The basement, with a rough-in for a third bathroom, presents a canvas for your imagination – create a sprawling rec room or add two additional bedrooms. This home is not just a property; it's an opportunity to shape the lifestyle you desire. Make it yours today! (id:53271)
Real Broker Ontario Ltd.
577 Grey Street
Brantford, Ontario
Desirable Echo Place Shuit built semi-detached home! 2+1 bedrooms, 2 updated baths, large foyer with double closet & beautifully updated staircase, spacious open concept living/dining room with hardwood flooring and large bay window. Modern kitchen has ceramic tile flooring, white cabinetry, recently updated counter top, double sink & faucet. Stainless steel kitchen appliances included and under the kitchen sink water purification system! Large primary bedroom with double closets. Updated main floor bathroom. Oversized rec room with sliding doors to fully fenced rear yard with hosta gardens, storage shed & large deck with beautiful wood gazebo and plug & play hot tub included. Lower bedroom with 3 pc ensuite bathroom. 1 car attached garage with access to the lower level. Laundry/utility room with stackable LG washer and dryer and owned water softener. (id:53271)
Century 21 Heritage House Ltd
3 Park Place
Tillsonburg, Ontario
Put it in Park and get ready to embrace the good life at 3 Park Place! Tucked away in a tranquil pocket of northwest Tillsonburg, this absolutely pristine home is oh-so-charming & warm! Perfect for those seeking a laidback lifestyle and a low-maintenance, like-new home. Built by Hayhoe Homes, this abode shines inside and out with a finished 14 ft x 20 ft garage & a meticulous appearance that's sure to impress. Come on in! Discover a modern floor plan designed for effortless living, with two main floor bedrooms and one downstairs, along with 2.5 gleaming baths. As you enter the foyer, you'll be greeted by vaulted ceilings and gleaming hardwood that leads you into the inviting living room. The open-concept seamlessly connects living, dining, and kitchen providing the perfect backdrop for family gatherings or quiet nights in. Convenience is key with main floor laundry just steps from the finished garage. Retreat to your primary bedroom, tucked away down the hall, boasting a walk-in closet and spa-like ensuite. The finished lower offers additional space to unwind, with a bright, airy atmosphere and a walkout to the fenced yard. With an existing kitchenette, 3rd bedroom, full bath and expansive family room, the possibilities are plentiful; consider a private suite with it’s own entrance or use the space to expand. Outside of your new property, Tillsonburg awaits with its vibrant downtown, dining, entertainment, recreation from hiking & biking the TransCanada & ParticiPark trails to family activities at Lake Lisgar. Did we mention it's a short stroll to nearby schools? Just a quick 17 minute jaunt to 401, an easy drive to Woodstock, Ingersoll, London and nearby Lake Erie beach towns! With amazing value, flexible possession & a turnkey lifestyle awaiting on this quiet cul-de-sac, there's never been a better time to put it in Park & live life to the fullest! (id:53271)
Royal LePage Triland Realty Brokerage
760 Arthur Parker Avenue
Woodstock, Ontario
Standing proud on a large corner lot, this all brick 2 storey home features 4 bedrooms, 3 bathrooms, an attached double car garage with inside entry & an asphalt driveway that has parking for 2 more vehicles. The large foyer welcomes you to the main floor that is host to a dedicated dining room, living room, kitchen, and a convenient 2pc bath. Hardwood floors adorn the dining and living room, where a cozy gas fireplace adds warmth. The spacious kitchen has plenty of cupboard & counter space, SS appliances & breakfast nook with patio doors to your backyard. Upstairs you will find the primary bedroom with a walk-in closet and 5pc ensuite, while three additional bedrooms offer ample space. Enjoy the convenience of a 3pc bath with a walk-in tub and a laundry room on the second level. The spacious partially finished basement is ready for your ideas - there is so much potential here. Outside, relax on the extra large deck with gazebo & pergola - listening to the sounds of the garden waterfall, while enjoying the privacy within your fenced backyard ... all situated on a beautifully landscaped lot!! If you are looking for a home with inter-generational living, this may be the one as it has a stair lift to the second floor. Located in the north end of Woodstock, this property is situated in a family friendly neighbourhood & is ready for a new family to call 760 Arthur Parker home. (id:53271)
The Realty Firm Inc Brokerage
2434 East Quarter Line Road
Delhi, Ontario
Amazing Country location! This original owner 2 bedroom, 2 bathroom home is located in the Village of Wyecombe just a short 13 minute drive to the Town of Tillsonburg. Situated on a large private treed lot 100 feet x 166 feet this Bungalow features an open concept floor plan with an updated Kitchen with quartz counters, large island, tiled backsplash, plenty of cabinet space and quality vinyl plank flooring throughout this area. The main level has two nice size bedrooms, 4 piece bath, laundry room with an additional 2 piece bathroom. The lower level has a family room complete with a cozy gas fireplace as well as a bonus gym/office area and lots of storage options. Lots and lots of parking out front and there is also spacious heated double car garage with access to the rear yard where you'll find a finished patio space perfect for backyard entertaining. If you are looking for a more relaxed country location then look no further! (id:53271)
Century 21 Heritage House Ltd Brokerage
11 Cronyn Street
Woodstock, Ontario
11 Cronyn St. is a blend of modern elegance and comfort. This fully renovated row townhouse (2022), boasts three bedrooms plus a den and 2.5 bathrooms. This home offers ample space for both relaxation and productivity. Step inside to discover an interior that gleams with sophistication. The open-concept layout invites you to seamlessly transition from one space to another, creating an atmosphere that is both inviting and spacious. Illuminated by pot lights throughout, the home radiates warmth and style. The finished basement has many possibilities, inclusive of a home office for those who work from home. The kitchen serves as the focal point, featuring a stunning waterfall quartz island countertop that adds a touch of luxury to everyday living. Stainless steel appliances complement the sleek design, ensuring both style and functionality. Outside, a fully fenced backyard awaits, complete with a concrete patio and a steel pergola an ideal setting for enjoying summer days in the shade. Conveniently located close to shopping, amenities, and the 401, this home offers both comfort and convenience. (id:53271)
Royal LePage Triland Realty
5 John Pound Road Unit# 16
Tillsonburg, Ontario
Indulge in the of luxury of Unit 16 in the exclusive Millpond Estates adult living community! This residence showcases ultra-modern features and timeless finishes, presenting an elegant opportunity just waiting for you to make your move. A perfect pairing of stone and stucco exterior welcome you as you drive through the impressive court and arrive at this beautiful home. Step into the front foyer or through the private entrance off the single-car garage, and the open-concept living space unfolds, featuring the dream entertaining space for any at-home chef—the kitchen. A combination of white oak, white lifetime warranty quartz covering the large island, beveled subway tile and navy steel appliances are illuminated by the abundance of lighting options, whether the under-mount LEDs or the natural light blanketing the space through large trimless windows. The gorgeous kitchen flows effortlessly into the living room as a custom shiplap mantle and gas fireplace centre the room. An all-glass door leads to the upper balcony overlooking the private pond and waterfall that this community was named. The builder brilliantly executed the use of glass railings for the upper balcony so as to not hinder the serene view. A generous primary bedroom with an ensuite featuring an all-black modern marble tiled shower, with iron finishes and glass sliding doors, along with a high-end rain shower head completes the main level. As you walk down the custom-created hardwood staircase, the fully finished lower level is illuminated by LED lighting lining the baseboards as the covered lower level stone patio, secondary bedroom, secondary full washroom and storage area are revealed. An ultra-modern home with the luxury of property maintenance is awaiting you at the Millpond Estates. (Some images have been virtually staged) (id:53271)
The Agency
259 Blueline Road
Norfolk County, Ontario
Nestled on a picturesque 3/4 acre lot, (approx) this elegant country farmhouse seamlessly blends rustic charm with modern luxury. With 3+1 bedrooms, this home is perfect for families seeking both comfort and style. The spacious living areas boast an open-concept design, allowing for ample natural light and stunning views of the surrounding countryside. The brand new kitchen is a show-stopper and a culinary enthusiast's dream, fully equipped with high-end appliances, quartz countertops, and a large island. Making your way up the grand foyer staircase, the luxurious primary suite awaits. It features a walk-in closet and an en-suite bathroom complete with an oversized double vanity and large walk-in shower. Step out onto your private balcony off the primary bedroom and take in the glorious sunsets while sipping on a cold beverage or immersing yourself in a good novel. Additional bedrooms are generously sized, offering plenty of closet space and picturesque views, and conveniently share a jack and jill bathroom. The basement theatre room provides the perfect setting for movie nights with family and friends. A home gym, large bedroom and another bathroom complete the lower level. Step outside to your own private oasis, featuring a sparkling pool for warm summer days, an outdoor hot tub for relaxation, and a private outdoor sauna. The pool cabana offers shade and a perfect spot for poolside gatherings. The beautifully landscaped grounds are meticulously maintained with lush greenery, offering both privacy and ample space for outdoor activities. To ensure peace of mind, the home is equipped with a backup power generator, guaranteeing uninterrupted power supply during any weather conditions. This exquisite farmhouse is not just a home; it's a lifestyle. Don't miss the opportunity to own this exceptional property. Schedule your private showing today and experience the perfect blend of country living and modern luxury. (id:53271)
RE/MAX Twin City Realty Inc.
784 Anzio Road Unit# 45
Woodstock, Ontario
Welcome to 45-784 Anzio Rd., Woodstock—where comfort meets convenience in this charming bungalow condominium. This delightful home offers an open-concept main floor with 2 spacious bedrooms, main floor laundry, and a 4-piece bathroom. The living room, dining room, and kitchen blend seamlessly together, creating an inviting space perfect for both relaxation and entertaining. The kitchen is a chef's dream, featuring ample cabinets, generous counter space, a modern backsplash, and an island with a sink that overlooks the dining and living areas. The lower level expands your living options with an additional bedroom, a large family room, a 3-piece bathroom, and a storage room, providing plenty of space for guests or a growing family. The attached garage ensures your vehicle stays covered, and the backyard deck is ideal for unwinding or hosting gatherings. Enjoy the luxury of low-maintenance living, as lawn care and snow removal are included. This home is perfectly suited for those seeking to simplify their lives without sacrificing comfort. Located near Pittock Conservation, you'll have access to beautiful walking trails and scenic views. The area also boasts nearby baseball diamonds, perfect for catching a game, and a splash park that offers fun for kids and grandkids alike. This property offers the best in one-level, low-maintenance living, making it ideal for those looking to make life easier. You will love this unique opportunity to own a home that truly caters to a relaxed and convenient lifestyle. (id:53271)
Century 21 Heritage House Ltd Brokerage
28 Elmwood Place
Woodstock, Ontario
This captivating side split home offers the perfect blend of tranquility and comfort. Located on a peaceful cul-de-sac, this charming residence boasts a generous layout, featuring three bedrooms with an possible forth. Upon entering the main level exudes a welcoming atmosphere with its spacious living area, illuminated by natural light filtering through the large windows. The adjoining dining room provides a cozy setting for intimate gatherings, leading to the welcoming kitchen. Ascending to the upper level, you'll discover the primary bedroom and two additional bedrooms, each offering comfort and retreat. A 4-piece bathroom on this level ensures convenience for the whole family. Venturing downstairs, a versatile space awaits, offering endless possibilities for recreation, relaxation, or entertainment. Outside, the enchanting landscaped yard beckons with its lush greenery and vibrant blooms. A sparkling pool invites you to cool off on hot summer days. (id:53271)
Gale Group Realty Brokerage Ltd
4 Primrose Drive
Tillsonburg, Ontario
Welcome to 4 Primrose Drive, conveniently located near amenities such as a shopping center, Lake Lisgar, with its water park and golf courses. Upon entry, this home delights in abundant natural light that enhances its spacious, open living areas on the main floor. Recently updated in 2024, the kitchen and bathrooms shine, complemented by a new patio door featuring integrated mini blinds, opening to a charming backyard retreat. Upstairs, the master bedroom offers an oversized closet, bay windows, and convenient access to the freshly renovated bathroom. Two generously proportioned bedrooms are also on the upper level. Descend to the lower level to find a substantial rec room perfect for your entertainment preferences. Additional updates include a new furnace and A/C installed in 2022, while the exterior doors and a majority of windows were replaced in 2023. (id:53271)
Exp Realty
6 Maple Street
Otterville, Ontario
Welcome to this gem of a home in Otterville, on a quiet street only steps to the Otterville Falls, Market by the Falls, the bank and the island park with ball diamond, tennis court, public pool and play areas. This property is fully fenced, landscaped, with a double car garage and outdoor patio with cottage like settings. The home has been extensively updated with updated kitchen, fireplace, flooring, lighting and so much more. With an open concept main floor with double french doors to the office, you can work in peace from home. The main floor has a primary bedroom with ensuite and large closets, as well as a secondary bedroom. The basement is partially finished with a rec room, bathroom and bedroom. Looking to retire and live in a quiet, peaceful area, or a home that is large enough to raise your family? Certainly a home to look at and consider your next move! (id:53271)
RE/MAX A-B Realty Ltd Brokerage
27 Stonebridge Place
Simcoe, Ontario
Welcome home to this stunning 5 bdrm/3 bath executive bungalow with high-end finishes that are sure to please. Better than new, this less than 5-year-old house has all the extras done for you. Upon arrival, you'll be impressed with the professional landscaping, including gardens and interlocking stone entrance stairs and walkway to the fully fenced backyard. Enter this inviting home to find over 2700 square feet of professionally finished space. Featuring impressive 10' ceilings in the foyer and living room, the open concept living space is perfect for entertaining family and friends. High-end finishes include solid maple hardwood floors on the main level, white kitchen with soft-close doors, quartz countertops and under-counter lighting, gas fireplace with stone surround, and main floor laundry with built-in cabinetry. The spacious master bedroom features a walk-in closet and ensuite with a glass shower. The professionally finished basement has large windows with an abundance of natural light. The basement space is incredible and features a family room with pot lights, three bedrooms, a play space (or computer nook) and a full bathroom. Decorated in popular neutral colors, this home is move-in ready. The 2-car garage is insulated and the electrical panel includes a rough-in for your electric vehicle. Venture into the backyard to find an oasis of peace and tranquillity with fruit trees, a raised garden bed and strawberry/rhubarb patch. Enjoy your morning coffee on the covered patio surrounded by lush lawns and gardens. This peaceful neighbourhood is located near all the amenities in the Town of Simcoe. To top it off, you're just a 15-minute drive to the beach and waterfront restaurants in Port Dover. You're warmly invited to book your personal viewing today. (id:53271)
Century 21 Heritage House Ltd
64 Mintern Avenue
Brantford, Ontario
Don't miss out on this opportunity to own this fantastic 2-storey home spanning 1,242 square feet above grade. 3 bedrooms, 2 bathrooms and a finished basement. Step into the inviting living room, followed by a convenient office space overlooking the rear yard. Spacious dining area with built ins, which is great for additional storage, kitchen equipped with stainless steel fridge and stove. Upstairs, three generously sized bedrooms await, flooded with natural light, accompanied by an updated 4-piece bathroom. The property boasts a finished basement featuring a sizeable recreation room, 3-piece bathroom, other room is being used as a den/office and a good sized laundry area/utility room. Rear yard is a great size and has a nice patio area, great for kids or pets as it is completely fenced. Updates include newer roof 2017 and newer Furnace and C/Air 2018. This is a great family home. (id:53271)
Century 21 Heritage House Ltd
266132 Maple Dell Road
Norwich (Twp), Ontario
Escape the hustle and bustle with this exquisite piece of paradise nestled on 23 acres of stunning landscape. With two driveways, one gracefully following the gentle curve of the spring fed Big Otter Creek, this custom-built raised ranch boasts over 2800 square feet of living space. Built into a hill, all levels are above grade, offering picturesque views from every angle. Embracing hints of Spanish architecture, the home features a lifetime metal roof, Angel stone exterior, and a wood fireplace for cozy evenings. Enjoy the luxury of an inground pool, perfect for summer relaxation, while the property is divided into different areas including an orchard area with different fruit trees, nut tree area, and serene gathering spaces. Two shops with hydro provide ample space for hobbies or storage. You could easily convert one to be a home for your horses! Forced air heating/cooling ensures comfort year-round, while the sunroom doubles as a greenhouse, ideal for nurturing plants. Why endure traffic to reach Muskoka when you can revel in the splendor of changing seasons from your own wrap-around porch? The property is so secluded that deer frequent to nibble the dewy grass. Enjoy a fish fry with freshly caught trout from your own property - you can't get any fresher! Plus, the large cantina is a haven for those who relish the art of canning and jam-making. Welcome home to tranquility and endless possibilities. The attached 2 car garage & spacious closets provide plentiful storage. Despite it’s privacy, this home is located on a paved road with easy access to highways, Woodstock, London & even Toronto. Updates include: new hardwood & tile (2024), new appliances (2024), solar blanket (2024), paved main drive (2023), water heater (2023) (id:53271)
Century 21 Heritage House Ltd Brokerage
11 Golfdale Road
Brantford, Ontario
Welcome to 11 Golfdale Road, a beautifully finished bungalow with a generous lot in one of Brantford's most sought-after areas. This turnkey, move-in ready home features 4 spacious bedrooms and 2 modern bathrooms. Nestled in a prime location favoured by an affluent and well-established community, this property is adjacent to the prestigious Brantford Golf and Country Club, with the first hole less than 50 feet away. Outdoor enthusiasts will appreciate the access to the renowned Grand River Trail system, perfect for cycling, walking, and hiking, as well as the proximity to the Grand River for kayaking, paddle boarding, and fishing. Families will benefit from the top-rated elementary and high schools in the area all within walking distance. The impressive open-concept main floor showcases hardwood floors, elegant crown molding, recessed lighting, expansive windows that flood the space with natural light, and exquisite architectural touches throughout. The chef-inspired kitchen is a culinary haven, boasting a spacious island, sleek quartz countertops, stainless steel appliances, and a stylish subway tile backsplash. Enjoy seamless indoor-outdoor living with direct access from the kitchen to a charming back deck, ideal for dining and relaxation. The home features an efficient water boiler system that provides comfortable living without dry heat issues, along with central AC and heating for added comfort and high efficiency. Outside, discover a secluded backyard retreat enclosed by a full fence, featuring a generous deck, lush mature trees, vibrant gardens, and an inviting above-ground pool—a perfect sanctuary for cooling off during the summer months. This property presents a rare opportunity to own a well-appointed home in a coveted location, offering a blend of luxury, convenience, and a vibrant community lifestyle. Don't miss out on this amazing property! (id:53271)
Pay It Forward Realty
19 Sandhurst Court
Brantford, Ontario
Welcome to your new home sweet home! Nestled in a coveted neighborhood, this charming 3 bedroom, 2 bathroom residence offers a perfect blend of comfort, style, and convenience. Entering the home you will find a beautiful, spacious entryway leading to the open living room, dining room and large kitchen overlooking the backyard. Upstairs offers two kids bedrooms and an expansive primary bedroom offers en-suite privilege, giving you all of the space you need for a growing family. Need more space? Head on down to the basement where you will find a rec room for the children, laundry room and storage. A fully fenced yard and oversized deck provide all of the space you will need for those summer barbecues, with room to run. Don’t wait to book your showing today! The proximity to excellent schools, nearby parks, and a beautiful space will have this home selling fast. (id:53271)
Royal LePage R.e. Wood Realty Brokerage
238 Kensington Avenue
Ingersoll, Ontario
Stunning 3-Bedroom, 3-Bathroom Home in a Desirable Neighborhood This beautiful 2-story home, built in 2017, is located on a large corner lot in a highly sought-after neighborhood. The property is clean, freshly painted, and ready for you to move in. The white kitchen features a large island and a spacious pantry, perfect for cooking and entertaining. Convenience is key with a mudroom that has direct access to the garage, and an upstairs laundry room that makes chores a breeze. The master bedroom boasts a walk-in closet and a luxurious ensuite bathroom. The unfinished basement comes with large egress windows, a rough-in for a bathroom, and a separate entrance from the garage, offering endless possibilities for customization. Don't miss out on this fantastic opportunity to own a modern, well-maintained home in a prime location! Contact us today for more information. (id:53271)
RE/MAX A-B Realty Ltd Brokerage
599 Peel Street
Woodstock, Ontario
A charming 4-bedroom, 3-bathroom detached century home with modern finishes in the family-oriented area of Woodstock. The main floor welcomes you with a cozy living room boasting elegant engineered hardwood floors. The heart of the home, a modern kitchen with ss appliances, adjacent to the kitchen, a comfortable breakfast area invites leisurely mornings. Convenience is key with a thoughtfully placed 2-piece bathroom and a laundry room rounding out the main floor. Venture upstairs to discover four(4) generously sized bedrooms, each offering ample space and natural light. Two full bathrooms ensure privacy and functionality for the entire family or guests. Outside, the allure continues with a landscaped backyard & an on-ground heated pool, perfect for summer relaxation and entertaining. A single-car garage offers convenient storage & parking options. Conveniently situated near grocery stores, restaurants, gym, bus station and much more! (id:53271)
Bridge Realty
109 St Paul Avenue
Brantford, Ontario
Welcome to 109 St. Paul Ave! This Victorian semi-detached residence is situated in the highly sought-after Dufferin area, renowned for its tranquility, green spaces, and proximity to the river and scenic walking trails. Stepping into the bright and spacious foyer, you will notice the beautiful stair case and high ceilings. Off of the foyer is the living room with beautiful fireplace that opens onto the generous dining room. The dining room flows into the galley style kitchen which creates a flow from the front of the home to the back. Next we have the laundry room, located conveniently on the main level just off the kitchen. A new sunporch that overlooks the deck and back yard is the perfect spot to curl up and read a book or have morning coffee. Upstairs you will find 3 spacious bedrooms, a bathroom and a nook at the end of the stairs that could be used as an office area. This home is close to all amenities; Parks, Restaurants, Highway, Hospital, the river, trails, and Fantastic schools! (id:53271)
Peak Realty Ltd.
16 Macneil Court
Port Burwell, Ontario
Welcome to 16 MacNeil, sitting on a quiet court with a pie-shaped lot, this modern newly built bungalow boasts captivating curb appeal and luxurious features throughout. Upon entering, you are greeted by a spacious foyer with built-in seating and a magnificent chandelier, setting the tone for the exquisite interiors. Hardwood flooring and modern light fixtures flow seamlessly throughout the main level, creating a high end feel. The main living area opens to a spectacular kitchen, where cabinets extend to the ceiling, enhanced by glass-door upper cabinets, perfect for showcasing your most exquisite kitchen essentials. The Quartz countertops are featured not only in the kitchen but also expand into the large corner pantry. Pendant lighting illuminates the island while a large window frames picturesque views of the backyard and beyond. Adjacent to the kitchen is the living room, featuring a tray ceiling with pot lighting and an accent wall that houses a focal point fireplace flanked by tall windows. With walk-out access from the dinette, the main level effortlessly merges indoor and outdoor living, perfect for entertaining and busy life. Withdraw to the primary bedroom, boasting a luxurious 4-piece ensuite complete with a double vanity and a glass-enclosed shower adorned with elegant modern fixtures. An additional main floor bedroom and a 4-piece bathroom with a stunning countertop and stylish back accents. The main floor is thoughtfully completed with a laundry room for added functionality. A beautiful railings and wood staircase lead to the lower level, where a spacious rec room awaits, with luxury vinyl plank flooring and multiple deep windows that flood the space with light, making you feel as through you are above grade. Two additional bedrooms and a 4-piece bathroom provide ample accommodation for guests, hobbies or work for home space. 16 MacNeil Court is where every detail has been curated to offer a lifestyle of refinement and comfort. (id:53271)
The Agency
28 Oakhill Drive Unit# C
Brantford, Ontario
Welcome to 28 Oakhill Dr, a delightful 3-bedroom, 1.5-bath townhome nestled in the sought-after West Brant neighborhood. This charming home boasts a spacious layout, ideal for growing families and savvy investors alike. Enjoy modern amenities, ample natural light, and a cozy ambiance that makes you feel right at home. Don't miss your chance to own this gem in a friendly, vibrant community. Whether you're a first-time homebuyer looking for the perfect start or an investor seeking a great opportunity, 28 Oakhill Dr is the home for you! Schedule your viewing today and step into your future! (id:53271)
Century 21 Heritage House Ltd
128 Lisgar Avenue
Tillsonburg, Ontario
128 Lisgar Ave is the newly built modern home you have been looking for! Boasting a stunning exterior of brick and hardboard, accented with warm wood and sleek black details. The inviting covered front entry provides a cozy space to sit and enjoy your surroundings. Step inside to the front foyer, offering convenient access to the double garage and leading you into the home in style. This home showcases stylish features, high-end fixtures, and a contemporary color palette and flooring throughout. The expansive kitchen is a dream for any cook, featuring smooth cabinetry, built-in appliances, quartz countertops, a spacious island, and abundant storage. Enjoy indoor-outdoor living with walk-out access from the kitchen to the rear porch, perfect for BBQ season. The main floor is designed for open living, combining the dining and great room into a cohesive space. Custom built-in cabinetry and floor-to-ceiling windows flood the area with natural light and offer views of the yard. Head to the primary bedroom, complete with a luxurious 4pc ensuite featuring a stand-alone tub and glass-enclosed shower. The home includes two additional bedrooms, one perfectly situated at the front of the home, ideal for a home office or library. The unfinished basement provides the opportunity to create additional living space tailored to your needs and is equipped with rough-in plumbing. Enjoy the privacy of the mature trees surrounding the yard from the raised covered porch at the rear. This home is a perfect blend of modern design and functional living, ready to welcome you home. (id:53271)
The Agency
54 Franklin Street
Brantford, Ontario
Welcome to 54 Franklin Street, in the heart of desirable Henderson Survey. Solid brick home situated on a generous 64' x 132' corner lot with over 1600 sq. ft. finished living space. Offering 3 bedrooms and 2 baths. California Shutters throughout. Original hardwood flooring on main level, laminate flooring on upper level. Fully Fenced pool sized lot, partial concrete patio for outdoor entertaining. Oversized, detached garage with concrete block construction. This extra long garage measures 14' x 25' with Hydro. Maintenance fee exterior featuring an exposed Concrete driveway and walkway, with stamped concrete porch. Windows all double hung, new Garden Patio door installed in 2023 for easy access to backyard. Very spacious upper level is a newly renovated, open concept Loft which can easily accommodate a Primary Bedroom (with walk-in Closet), cozy sitting area and Office. All appliances Included. This is a great family home in a high demand neighborhood - with schools, hospital & Hwy 403 all minutes away. (id:53271)
RE/MAX Twin City Realty Inc.
11463 Plank Road Line
Eden, Ontario
Welcome home to this charming bungalow nestled in a tranquil neighborhood with serene surroundings. This 4-bedroom, 2-bathroom home boasts an array of desirable features, making it a haven for modern living with small town charm. An oversized kitchen offers more than enough space for preparing home cooked meals. The kitchen opens to large dining area and beyond that the spacious living room with a built in fireplace. For those who work from home, an adjacent office provides the perfect sanctuary, equipped with built-in shelving and a peaceful view of the backyard. The primary bedroom offers plenty of space and en-suite privilege to a beautiful 4 piece bathroom. A second bedroom finishes off the main floor. Downstairs, the fully finished basement offers endless possibilities, whether used as a recreation room, home gym, or additional living area, complete with a separate laundry room and storage space. The lower level includes 2 more bedrooms, and a modern 3 piece bath. The basement has updates galore! Outside, a sprawling 16'x18' deck awaits, providing the ideal setting for outdoor dining, relaxation, or entertaining. Enjoy picturesque views and privacy with no rear neighbours, creating a sense of peace and seclusion. Convenience is key with a two-car garage providing ample parking and storage options. This home won't last long - book your showing today! (id:53271)
Royal LePage R.e. Wood Realty Brokerage
161 King Hiram Street
Ingersoll, Ontario
Welcome to King Hiram! This beautiful 3 bedroom, 2 bathroom, 1.5 story home is a must-see! Enter through the side door into a mudroom which leads to the kitchen or into the basement which has a rec room/family room, a bonus room currently used as an office, a laundry room & a 3 piece bathroom. You can also enter the home through the front door into a cozy sunroom to enjoy morning coffee or evening drinks. From there you will find the bright & open eat-in kitchen which is great for family time or entertaining guests. Also on the main level, there is a 4 piece bathroom & 2 bedrooms with the primary bedroom having it's own floor on the upper level. The large primary bedroom has a lovely nook to create a cozy sitting area or it's perfect for a desk. The master bedroom also has a balcony that has access to the backyard thanks to a beautiful twisting staircase. The fenced in backyard is a generous size & has a patio, a pond, a firepit, a garden shed, raspberry bushes & a pear tree! There is also the option to hook up a hot tub if you want to add to your backyard oasis in the future. The detached heated garage is the perfect addition for any hobbyist or car enthusiast. There is a garage door in the back that allows for easy access into the backyard as well. The best part about the garage is the loft! A fun hangout spot, a gaming room, additional storage or even an office area. The loft overlooks the lower level of the garage. The double wide private driveway provides ample parking for you & your guests or even park your camper! There have been lots of recent upgrades throughout the property such as a new furnace in 2021, new lower kitchen cupboards (additional cupboard doors/hardware are available for the buyers), two new staircases, drywall, insulation, fresh paint, electrical, pot lights, backyard fence with a gate & more. Don't miss out on the opportunity to call this beautiful property home! (id:53271)
Royal LePage Triland Realty Brokerage
42 Mcguire Crescent
Tillsonburg, Ontario
Nestled in the quiet and sought-after North East Tillsonburg neighborhood, this stunning two-storey home offers an ideal blend of modern living, ample space, and custom features. Situated on a large lot, this property provides the perfect backdrop for your dream lifestyle. Upon entering, you're greeted by a grand open-to-above foyer that sets the tone for the airy and inviting ambiance throughout the home. The main level boasts an expansive open-concept layout, seamlessly integrating the living, dining, and kitchen areas. The modern kitchen is a chef's delight, featuring a corner pantry, hard surface countertops, and sleek appliances, making meal preparation a joyous experience. The focal point of the great room is the custom TV fireplace feature wall, creating a cozy and stylish atmosphere for gatherings and relaxation. Upstairs, spacious bedrooms await, including a serene primary suite with a four-piece ensuite bath, providing a private retreat for rejuvenation. An additional four-piece main bath serves the remaining bedrooms, ensuring comfort and convenience for all. The basement offers a semi-finished recreation room with boundless potential for further development, allowing you to customize the space to suit your needs and lifestyle. Step outside to discover a tranquil oasis, complete with a covered aluminum pergola and custom-built seating, perfect for outdoor entertaining or quiet relaxation. Adding to the backyard is a custom-built 160-square-foot fully insulated and electrified bunkhouse, offering endless possibilities for use. Whether you envision it as a guest suite, home office, or creative studio, man cave this unique space invites you to let your imagination run wild. (id:53271)
Century 21 Heritage House Ltd Brokerage
29 Indian Road
Woodstock, Ontario
Welcome to this stunning two-story home, featuring 3+1 bedrooms and 2.5 bathrooms, located in a highly sought-after neighborhood just around the corner from Algonquin School. The main floor has been fully remodeled, has new flooring and 2 separate sitting areas. It showcases a stunning kitchen with under valance and in-cabinet lighting, a huge island with quartz waterfall finish and quartz backslash. The built in pantry and pot/pan drawers allows for ample amount of storage. New flooring, New appliances and a separate breakfast bar. Upstairs, the primary bedroom boasts a walk-in closet and 3-piece ensuite with two additional good sized bedrooms. The home also includes a fully finished basement, perfect for additional living space or a home office/playroom and 4th bedroom potential. There is a large double car heated garage and concrete double wide driveway, all set on private fenced lot in a prime location in sought after school zone and walking distance to conservation trails. Making this a perfect choice for families looking for both style and practicality. (id:53271)
Revel Realty Inc Brokerage
Century 21 Heritage House Ltd Brokerage
3 Kamps Crescent
Tillsonburg, Ontario
Beautiful brick bungalow with a sweet backyard! Located in an established family friendly neighbourhood this pleaser has lots to offer including a finished basement, exterior upgrades (including doors and windows), and a STUNNER of a backyard oasis. In-ground pool, hot tub, decks, retractable awning and gas BBQ hookup. A wonderful place to entertain and create family memories. ADDED space, ADDED amenities, ADDED curb appeal. All within close distance to Westfield Public School. Great for downsizers too who aren’t ready to sacrifice backyard fun or space for the grandchildren when they come to visit. (id:53271)
RE/MAX Tri-County Realty Inc Brokerage
71 William Street
Brantford, Ontario
Well cared for legal 4 plex, centrally located to downtown with transit right out front. 2 - 2 bedroom units and 2 - 1 bedroom units. There are 2 porches and 2 balconies. In todays environment owning a good cash flowing income property is a good inflation hedge. Close to university and the hospital. For the discerning buyer this could be an excellent property to live in one unit and have three units of income. Worth a look! NOTE: Homes in Brantford are currently selling for an average price of $407 a sg. ft. the Seller is asking only $256 a sg. ft. for this income producing property! (id:53271)
Coldwell Banker Homefront Realty
588 Ingersoll Avenue
Woodstock, Ontario
A charming 3 bedroom high ceiling, 1 bath home is a great addition to your portfolio, downsizing or a first time home owner! The expansive kitchen complete with an island, patio doors and dining area are sure to be the heart of the home, catering to both culinary adventures and social gatherings and if you find you still need more room the deck is right out the patio doors giving you easy access to the b.b.q. and more seating. This homes backyard is fantastic for gardeners and playing catch. Being nestled in a great walking neighborhood, surrounded by mature trees and close to downtown amenities, schools, adds that extra touch of convenience and charm. This truly is a place where one can create lasting memories and live life to the fullest. Don't forget the cute porch perfect for morning coffees and a good book! Water is approx 85/mnth equal billing, Gas approx, 80/mnth and Enbridge is approx 107 per/mnth with four adults. (id:53271)
RE/MAX A-B Realty Ltd Brokerage
349 Brompton Avenue
Woodstock, Ontario
Welcome to your dream home in the heart of Northeast Woodstock! This immaculate, updated, MOVE IN READY raised bungalow offers an exceptional blend of modern comfort and timeless charm. Boasting 3+2 bedrooms and 3 full baths, this residence is perfectly suited for families looking to settle in a sought-after, quiet neighbourhood. A standout feature of this property is the detached 2-car garage, heated and insulated, complete with a convenient 2-piece bath, kitchenette, and workshop area. Perfect for hobbyists or those needing extra workspace, also potential added value and income as an ARU (Additional Residential Unit). There is also a fantastic covered patio area off the garage perfect for barbecuing or just hanging out. Situated on an expansive 60 x 180 lot, outdoor enthusiasts will appreciate the ample space for gardening, play, and relaxation. Upon entering, you're greeted by a spacious living area adorned with solid wood trim and highlighted by a functional WETT certified wood fireplace, ideal for cozy evenings. The kitchen is a chef's delight, featuring elegant granite countertops, solid wood cabinets, and all the amenities needed for culinary adventures. The main floor also supports 3 bedrooms including a nice sized primary with 3 pc ensuite, 2 more bedrooms and a 4 pc bath. The fully finished basement (2016) adds valuable living space, providing flexibility for entertainment or additional bedrooms as needed. The property has been meticulously maintained and upgraded, with renovations in 2007 that included all new exterior brick, new wiring and plumbing, ensuring peace of mind for years to come. Recent updates include a new water softener (2024), furnace and AC unit (2023), all new toilets (2022), and new hardwood flooring (2019). (id:53271)
Gale Group Realty Brokerage Ltd
279 Victoria Street
Ingersoll, Ontario
Welcome to your dream home! This stunning 1.5-story property sits on over an acre of land and backs onto a beautiful treed ravine, offering unparalleled privacy and serenity. From the moment you arrive, the detached 2-car garage welcomes you with convenience and space. The heart of the home is a spacious chef's dream kitchen, featuring a gas stove, island, breakfast bar, ample counter space, and excellent lighting. This kitchen seamlessly flows into the dining area and living room, creating an open and inviting space perfect for entertaining family and friends. Most of the main level boasts refinished original oak hardwood, adding a touch of classic elegance to the modern amenities. Practicality meets style with a convenient mudroom and main floor laundry. The main floor bathroom exudes charm with a clawfoot tub and is located adjacent to a main-level bedroom for ease of access. Upstairs, you'll find two bedrooms, including the primary bedroom which features a spacious walk-in closet. The upstairs bathroom has been fully remodeled to include a stylish tiled shower, offering a contemporary touch to the home. Step outside to a gardener's dream yard with plenty of space to create your outdoor oasis. The private deck at the rear of the home provides a perfect spot for relaxing and enjoying the natural surroundings. This home beautifully combines modern amenities with classic charm, making it an ideal place for comfort and relaxation. Don't miss the opportunity to own this enchanting property! (id:53271)
Davenport Realty
88 Graydon Drive
South-West Oxford, Ontario
Welcome to 88 Graydon Drive, a stunning 2-storey residence nestled in the quiet town of Mount Elgin. Built in 2020, this home boasts 4+2 bedrooms and 3.5 bathrooms, including a luxurious primary suite. The primary suite is a haven with a walk-in closet and a lavish ensuite featuring a glass/tile shower and double sinks with quartz countertops.With over 3100 square feet of finished space, this residence offers a spacious and thoughtful layout. The living room exudes contemporary charm with floating shelves, and shiplap fireplace surround. The bright kitchen is a chef's delight, equipped with cupboards to the ceiling, slim shaker cabinets, a stacked tile backsplash, a gas range, stainless steel appliances (still under extended warranty), and a large island with seating for casual meals. The main floor also features a large office/den and a convenient 2-piece bathroom.The second floor includes 4 good-sized bedrooms and a 5-piece bathroom with double sinks. The 2nd floor laundry room adds convenience to your daily routine. Additionally, the finished basement offers even more living space with 2 additional bedrooms, a 3-piece bath, and a rec room with a second gas fireplace.Step outside from the kitchen to discover a tranquil, oversized lot. The massive deck, complete with an included gazebo, overlooks the large backyard with a custom-built shed, perfect for use as a pool house if you choose to add a pool. The 3-car garage, which has convenient access to the backyard, provides ample parking and storage space, complemented by a driveway that accommodates five cars.Located in a quiet and popular subdivision close to Tillsonburg, Ingersoll, and the 401, and just 30 minutes from London, this home is an ideal choice for your family. Don't miss the opportunity to make this incredible property your own. Schedule a viewing today! (id:53271)
Keller Williams Lifestyles
832 James Street
Woodstock, Ontario
Welcome home to 832 James Street just walking distance to parks, shopping and transit. This home features 10 foot ceilings and large windows providing lots of sunlight beaming in. This home has so much to love including the recent renovation of the kitchen (2021) with granite countertops and slow close cupboards with a pantry. The main floor features a spacious living room, dining room with main floor laundry. Upstairs you will find the large master bedroom with a walk in closet, another bedroom with a walk in closet and an oversized bathroom that has recently been renovated in (2022) including a new tile shower. As we step outside into the new built lean to deck (2022) with privacy slats to enjoy summer nights on, the backyard is fully fenced to enjoy your privacy. Don’t miss this incredible opportunity to get into the market, come and see it for yourself. (id:53271)
Revel Realty Inc Brokerage
30 Scourfield Drive
Ingersoll, Ontario
Located in Ingersoll's desireable north end, this charming all-brick ranch is perfect for those seeking tranquility and comfort. With features that are sure to please everyone, this home is one that must be seen to appreciate. The main level consists of 2 bedrooms, 1.5 bathrooms with the 4 piece having a jacuzzi tub, and the 2 piece is tucked just inside the door from the garage....be sure not to miss it! The main floor living room has a gorgeous feature wall with an electric fireplace insert. The kitchen is positioned at the back for easy BBQ'ing access from the patio doors that overlook the beautifully landscaped yard. The kitchen is finished with ample cabinetry, plenty of counter space making food prepping a breeze, and all the appliances will stay. Downstairs is finished with an impressive family room area with a feature wall that offers built-ins, and is finished with a designer fireplace. This space also has a kitchenette/wet bar area that is large enough to have your oversized harvest table. This level also has a newly completed bedroom, and a 4 piece bathroom, as well as ample storage. Safety first with the attached garage with inside access, and garage door openers for each door. The exterior is a true showpiece with meticulously maintained mature landscaping. This property comnbines practical living spaces with stylish finishes, making it an ideal home for anyone looking to settle in a quiet and welcoming neighbourhood. Updates include: roof shingles 2023, extensive decking and built-in seating areas, shed with hydro, concrete pad and hydro in place for a hot tub, extensive lighting updates throughout, surround sound...and the list goes on. Truly a beautiful move-in ready home. All meas approx. and taken from iguide and public records. (id:53271)
RE/MAX A-B Realty Ltd Brokerage
215 Hall Street
Ingersoll, Ontario
Hey, have you seen this gem yet? It's a charming century home right in the heart of Ingersoll! With 3 bedrooms and 3 bathrooms, and large principle rooms there's plenty of space to live and entertain. And the woodwork? Absolutely stunning. You'll love the cozy front porch for your morning coffee and the dreamy sunroom is just perfect for relaxing. Plus, it's close to parks, downtown, the Ingersoll Community Centre, and the Creative Arts Centre, and Royal Roads Public School is just a short walk away. The fully-fenced backyard has beautiful mature gardens as well as a lovely covered deck. Oh, and there's a detached single garage too. Trust me, you don't want to miss out on this one! (id:53271)
Revel Realty Inc Brokerage
665 Lansdowne Avenue
Woodstock, Ontario
Click the VIDEO button for more media!Step into luxury in this stunning 2-storey, 3 bed, 4 bath condominium nestled in the heart of the beautiful Woodstock. Boasting an impressive 2246 sq ft of elegant living space plus over i00 square feet in the walkout basement, this home has been thoughtfully renovated to blend modern convenience with classic design.Upon entering, you're greeted by a spacious, welcoming foyer that sets the tone for the rest of your tour. The main floor is a symphony of blond luxury vinyl plank flooring that stretches throughout, pairing beautifully with bright, freshly painted walls. The living room beckons you with its warm gas fireplace & walkout to the private back deck, offering an ideal space to unwind or entertain.Wander into the updated eat-in kitchen, expertly renovated by Pioneer Cabinetry. Here, quartz countertops & crown moulding shine, elevating every meal prepared. A storage room completes this level, offering a potential conversion to a main floor laundry/walk-in pantry for additional convenience.The second level continues with the pleasing LVP flooring, also housing a refreshed 4pc bathroom. Sleep soundly in one of three large bedrooms, including a primary bedroom with a stylish tray ceiling, private balcony, walk-in closet & a refreshed 5pc ensuite featuring a large soaker tub.A finished basement adds extra living space with its spacious family room, another inviting gas fireplace, walkout to back patio, a 3pc bathroom, laundry in the utility room & ample storage.A generous 2-car garage & a tasteful paving stone driveway. Location couldn't be more splendid! Your property backs onto Pittock Lake Conservation Area with walking trails ripe for exploring. Lakeview Estates also offers access to an inground swimming pool & tennis court. Condo fees include a Rogers Ignite cable television & internet package as an additional living bonus.Experience tranquillity and comfort in a location that marries convenience with natural beauty. (id:53271)
RE/MAX A-B Realty Ltd Brokerage
33 North Street W
Tillsonburg, Ontario
Charming and Updated Family Home with Multi-Generational Potential. Welcome to 33 North St West, a beautifully updated family home offering modern comfort and exceptional versatility. This 3-bedroom, 3-bathroom residence boasts an array of recent upgrades, making it a move-in-ready haven. Key Features include, New Furnace & Hot Water Tank (2023): Enjoy peace of mind and energy efficiency with recently installed Central Air Conditioning (2023): Stay cool and comfortable all year round, new Flooring: Fresh, stylish flooring throughout the home enhances its contemporary appeal, Updated Electrical, New High efficiency Furnace, flooring in almost every room, and dozens more. The main floor features a spacious and bright living room, perfect for family gatherings or entertaining guests. The well-appointed kitchen is designed for both functionality and plenty of storage and counter space. Three generously sized bedrooms and two full bathrooms provide ample space for the entire family. Still need more space? the partially completed basement adds a new dimension to this property, offering endless possibilities. With two separate walk-out entrances, this space can be transformed into a multi-generational suite or a potential basement dwelling. The basement includes a framed-in bedroom with a walk-in closet, bathroom, kitchen and a large living area. This lower level is ready for your personal touch. (id:53271)
Century 21 Heritage House Ltd Brokerage
596245 59 Highway N
Woodstock, Ontario
Looking for the perfect shop?? This detached 32 x 24 shop is spray foam insulated with upper storage and an overhead gas heater. The double wide concrete driveway can hold up to six cars with ease. The original part of this home was built in the 1890s but had a complete overhaul and addition built on slab in 1970 with attached garage 21 x 24 and is professionally landscaped. The home currently offers 3 bedrooms as the 4th bedroom was turned into a primary walk-in closet. Large storage space on the upper level plus 4 pc bath. This home offers a clean and modern decor and the main floor offers a dining room that is huge and perfect for those large family get togethers, the kitchen is bright, modern and is complete with all appliances and island. Living room, main floor family room with brick wall and gas fireplace, laundryplus 2 pc bath complete the main floor. The yard is completely fenced (2024), storage shed against the shop, playcenter/swingset, fire pit, cement patio with gazebo is an inviting entertainment space for any family. (There is a non-functioning wood stove in the dining room which the owners have never used, all appliances included in “as is” condition) (id:53271)
RE/MAX A-B Realty Ltd Brokerage
No Favourites Found







