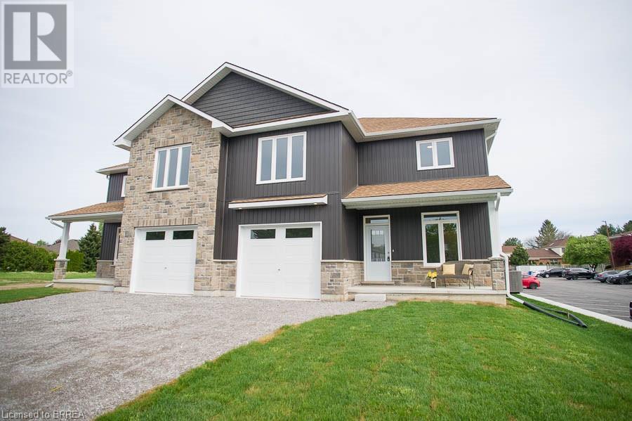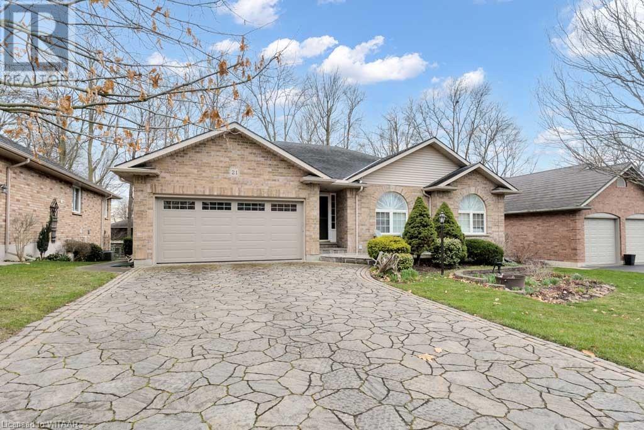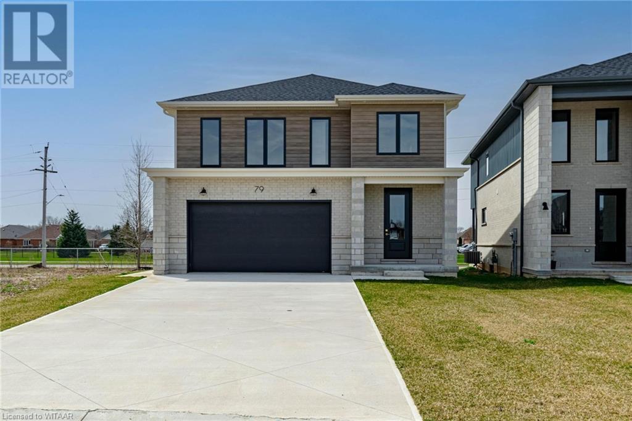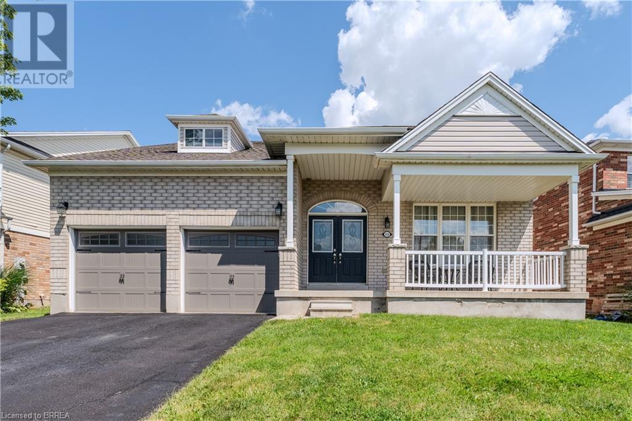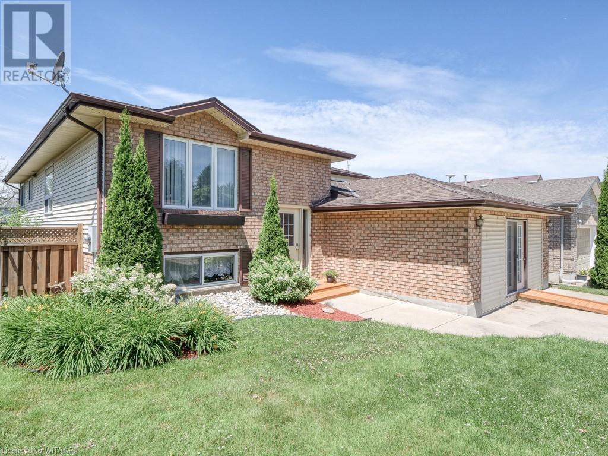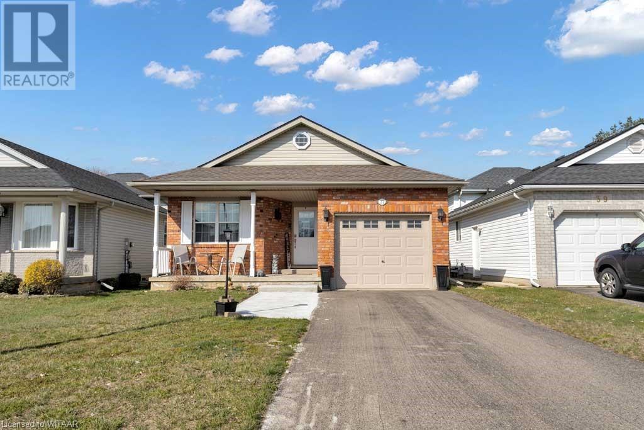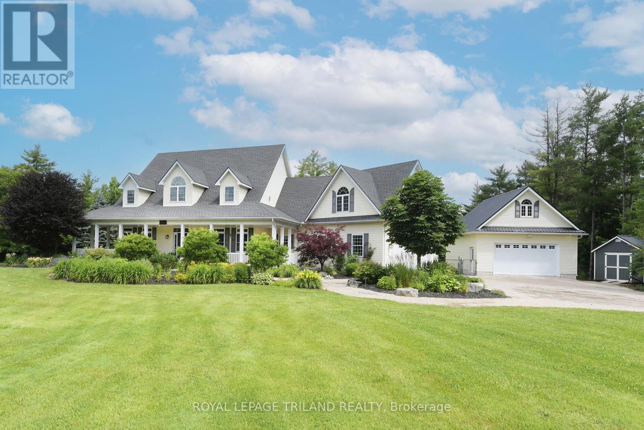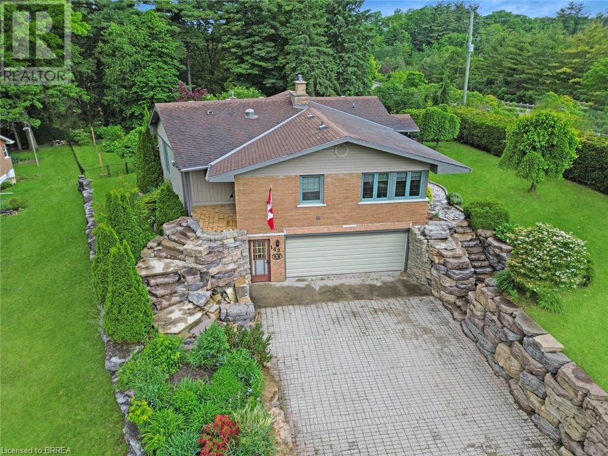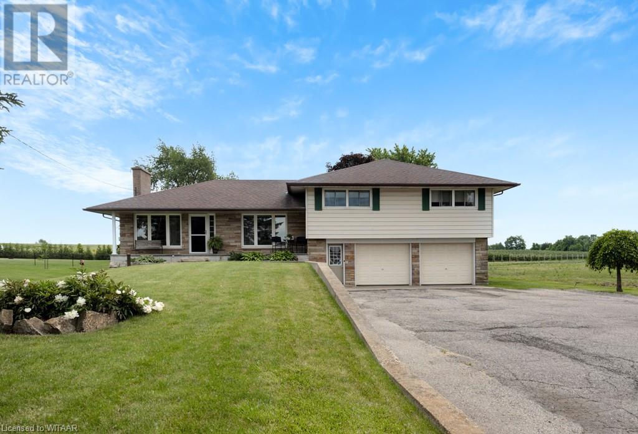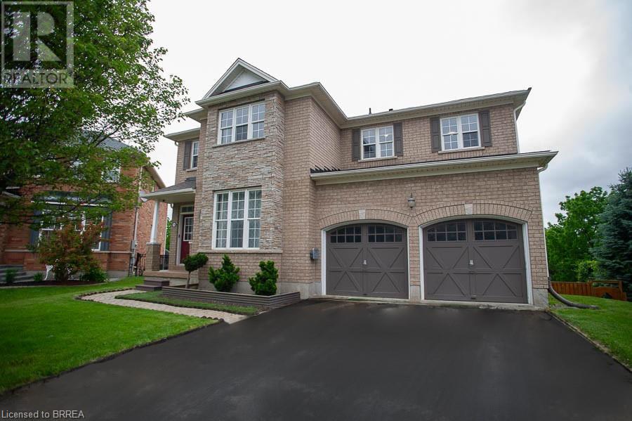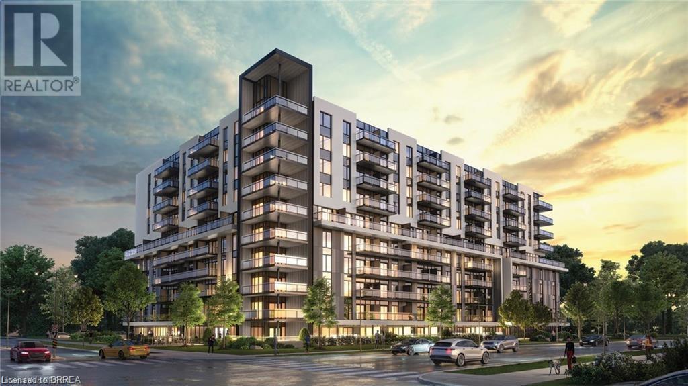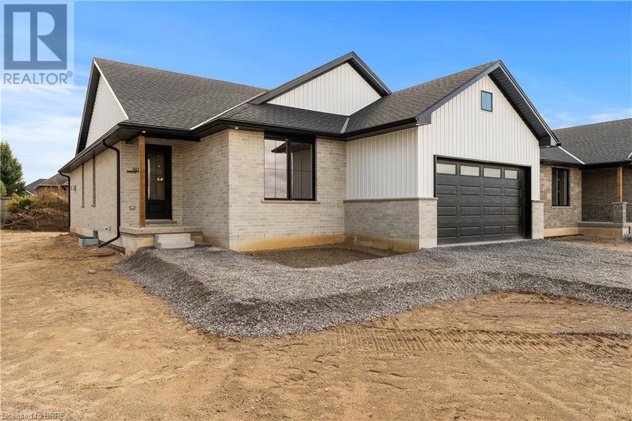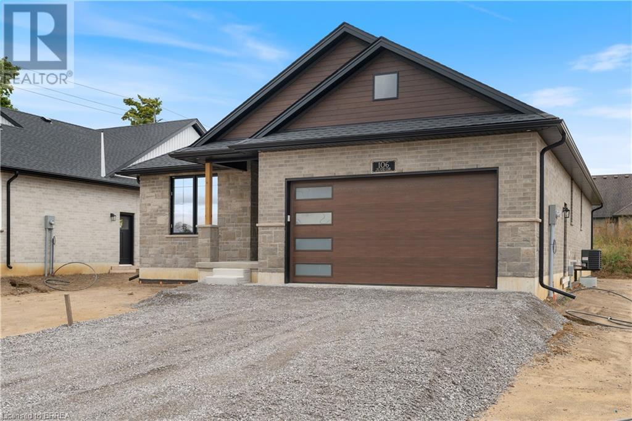LOADING
221b - 85 Morrell Street
Brantford, Ontario
Welcome to The Lofts - this exceptional 2 bed, 2 Bath unit comes complete with premium toned kitchen cabinetry, stainless steel appliances, 11' ceilings, and In-Suite Laundry. Carpet free and modern tones throughout coupled with near floor to ceiling windows create an airy feel bathed in natural light. The spacious primary bedroom comes complete with a large closet and 3pc ensuite, making this home the epitome of organized and comfortable living. California shutters on all windows. 8 foot interior doors, High modern baseboards, pot lights in kitchen, moveable kitchen island. Completing this unit is private and fully covered 19x8 foot balcony which baths the unit in natural light all day. This unit shares all the condo amenities as the other units like a communal BBQ, party room with outdoor patio areas with natural gas fireplace feature, elevator to easily get you around the 3 levels. This unit has 1 parking space right close to the rear entrance door. Nestled in a desirable mature neighbourhood within walking distance to a historical area rich with character, a network of nature trails along the Grand River, parks, shopping and schools, you won't want to miss this opportunity. Book your showing today! **** EXTRAS **** All furniture is negotiable except as excluded. (id:53271)
Century 21 First Canadian Corp
9 Park Place
Tillsonburg, Ontario
Step into a world of timeless allure and refined living! This charming brick bungalow boasts an inviting covered front porch that sets the stage for what lies beyond. As you step inside, you're greeted by an expansive open-concept layout highlighted by soaring cathedral ceilings in the living room and a stunning gas fireplace, creating an atmosphere of sophistication and grace. The chef-inspired kitchen is a culinary masterpiece, featuring brand-new quartz countertops and island, double sinks, a chic backsplash, and gleaming stainless steel appliances that overlook the dining area. Natural light floods through the enlarged dining room window, making it the heart of the home—a perfect spot for gatherings. Step through the patio doors onto the covered deck with a privacy screen, offering tranquil views of the spacious field beyond. Convenience meets luxury on the main level with main floor laundry and two generously sized bedrooms, including the primary suite with a 3-piece ensuite and a spacious walk-in closet. Descend to the lower level to discover even more living space, including a cozy walkout recreation room that leads seamlessly to the newer, Bullfrog Spa—a high-end line of hot tub, an ideal retreat for relaxation, rejuvenation or entertaining! An additional bedroom and a sleek 4-piece bathroom complete the lower level, while a vast, well-organized storage area adds practicality and efficiency. With its impeccable design, stylish interior and competitive price point, this home is a dream come true for families and those who love to entertain. Don't miss out—schedule your tour today! (id:53271)
Wiltshire Realty Inc. Brokerage
7a Yeager Avenue
Simcoe, Ontario
Absolutely stunning newly constructed custom semi-detached home! This remarkable property boasts 2118 sq. ft. of meticulously designed living space. Upon entry, you're greeted by a versatile room perfect for a bedroom, office, playroom or dining area tailored to your family's needs. The gourmet eat-in kitchen features elegant quartz countertops, a convenient walk-in pantry, and a cozy breakfast area. The adjacent living room is adorned with a spanse of windows and a charming gas fireplace, creating a warm and inviting atmosphere. The main floor also includes a practical space off the garage that is perfect for all your outdoor belongings, a sleek 2-piece bathroom, and access to the insulated 1 1/2 car garage. Moving upstairs reveals a thoughtfully planned layout with a laundry room for convenience, 2 spacious extra bedrooms, and a 4 piece guest bathroom. The second story culminates in an opulent master bedroom and ensuite area, complete with a generously sized walk-in closet, expansive windows offering natural light, a beautifully tiled shower with a glass wall, a double vanity, and LED-lit mirrors for added sophistication. Outside, you'll find a covered front porch ideal for relaxing evenings & a substantial covered back patio equipped with a roughed-in natural gas line, perfect for BBQ gatherings. Nestled on a sizeable 34 X 148-foot lot, this home offers both elegance and functionality in every detail. Price includes HST, making this exquisite property an exceptional value. (id:53271)
Revel Realty Inc
29 Ashgrove Avenue
Brantford, Ontario
Welcome to 29 Ashgrove Avenue, a beautiful raised bungalow situated in the desirable Cedarland neighbourhood. This home features 3+1 bedrooms, 2 full bathrooms, and a single-car garage, and completely renovated from top to bottom with high-end finishes and meticulous attention to detail. The foyer boasts porcelain tile, and wainscoting detailing, and provides access to both the backyard and garage. The open-concept, bright living room/dining room/kitchen area is an entertainer's dream, with engineered hardwood flooring and new light fixtures throughout. The dining room comfortably seats six and features an accent wall. The luxurious kitchen offers white shaker-style cabinets, stainless steel appliances, and quartz countertops, including a 6' x 3.5' waterfall island with a built-in refreshment fridge and seating. The primary bedroom is spacious and bright, featuring a wood-detailed feature wall, engineered flooring, and a closet. Two additional bedrooms with hardwood floors are located on the main floor. The main floor also includes a renovated 4-piece bathroom with porcelain tile, an LED mirror, and a shower/tub with a rainfall showerhead and niche. The basement has 8’ ceilings, all-new pot lights, and luxury vinyl or porcelain tile flooring. It features a spacious recreation room with a porcelain tile gas fireplace surrounded by flat stone brick, an office space, and a bedroom. The 3-piece basement bathroom includes a floating vanity and shelves, a matte black toilet, a stand-up shower with custom glass, a rainfall showerhead, and a niche. The basement also offers a spacious laundry room with a new washer and dryer, ample storage, and a pet shower. The fully fenced backyard includes a concrete patio with a gazebo, perfect for enjoying the nice weather. Check out the feature sheet for more information! (id:53271)
Revel Realty Inc
124 Norfolk Street S
Simcoe, Ontario
Attention Investors - this stunning property could be yours! Welcome to this almost 3000 sqft 1884 mansion that has been impeccably maintained w/tons of character & detail. Offering 2 separate units - 1 with 1 bedroom & 1 with 2 bedrooms. MAIN UNIT - Walking through the original wood double front doors you will be impressed w/the original curved staircase & the grand entrance. Incredible ceiling height, plaster crown moulding, original hardwood flooring, custom built-ins in the dining room, stained glass & beautiful trim work really set this home apart. This unit offers tons of living space with 2 separate living rooms, a spacious den & large dining room. One of the living spaces or den could easily be converted into another bedroom. At the back is the original 1925 art deco kitchen with stunning tile work. Off the kitchen is the meticulously maintained 4 piece bathroom. Up the curved staircase you will find the main bedroom w/walk-in closet & arched windows facing the front of the home. SECOND UNIT - This unit features its own separate entrance/exterior staircase at the back of the home. You are greeted with a 3 season sunroom. Inside is a kitchen filled with natural light. There are 2 bedrooms, or you could use one as a large living space. The bathroom offers beautiful art deco tile. This unit offers access to the large attic space that could be finished. The basement has its own separate entrance which would give access to both units to the laundry and storage. The outside offers a custom interlock driveway, walk-ways & patios. With original Italianate architecture this home has a wow factor! The home is currently used a single family home but could be used as a duplex. Located within downtown Simcoe, this home also offers commercial zoning. Upgrades include: Electric(2019), Metal Roof(2012), Metal Roof on Garage & Kitchen(2006), many Windows (2021), Garage Door(2013), Waterline Replacement(2023), Furnace/Boiler(2014), Plumbing(2003). (id:53271)
Revel Realty Inc
124 Norfolk Street S
Simcoe, Ontario
Wow - this home is stunning! Welcome to this almost 3000 sqft 1884 mansion that has been impeccably maintained w/tons of character & detail. Offering 3 bedrooms, 2 full bathrooms, a double detached garage & lots of mechanical upgrades throughout. Walking through the original wood double front doors you will be impressed with the original curved staircase & the grand entrance. Incredible ceiling height, plaster crown moulding, original hardwood flooring, custom built-ins in the dining room, stained glass & the most beautiful trim work really set this home apart. The main level offers lots of space for everyone with a living room, a spacious den, a family room, & a large dining room. At the back of the home on the main floor is the original 1925 art deco kitchen with stunning tile work. Off the kitchen is the meticulously maintained 4 piece bathroom. Make your way up the staircase to the second level. The large primary bedroom offers a walk-in closet & arched windows facing the front of the home. 2 more large bedrooms are located on the second floor with lots of room for everyone. The home's second bath offers beautiful art deco tile w/amazing craftsmanship. At the back of the second floor is a 2nd kitchen with a 3 season sunroom and its own entrance - the possibilities are endless. Need more space - the attic could easily be converted into more living space! The full basement has been spray foam insulated & offers lots of storage. The outside of this home offers a custom interlock driveway, walk-ways & patios. With original Italianate architecture this home has a wow factor! The home is used as a single family home but could be used once again as a duplex. Located within the downtown core of Simcoe, this home also offers commercial zoning. Upgrades include: Electric (2019), Metal Roof (2012), Metal Roof on Garage & Kitchen (2006), most Windows (2021), Garage Door (2013), Waterline Replacement (2023), Furnace/Boiler (2014), Plumbing (2003). (id:53271)
Revel Realty Inc
27 Keba Crescent
Tillsonburg, Ontario
Welcome to 27 Keba Crescent, nestled in the serene town of Tillsonburg, Ontario. This exquisite Hayhoe-built bungalow, situated on a premium lot, offers a perfect blend of modern elegance and natural beauty. Completed in 2023, this home features 5 bedrooms, 3 bathrooms and a finished basement providing ample space for comfortable living. Step into the inviting foyer, widened to welcome you into an expansive open-concept living area. With high ceilings and luxury vinyl flooring throughout, this home has a warm and inviting atmosphere. The kitchen features a large island, quartz countertops, upgraded rangehood and stainless steel appliances, perfect for entertaining or enjoying family meals. The 20-foot back deck is ideal for relaxing evenings while enjoying the serene views of the surrounding pond. Additional features include main floor laundry for convenience and thoughtful upgrades throughout, ensuring both comfort and functionality. Tillsonburg offers a welcoming community atmosphere with a strong sense of local pride. The town boasts excellent schools, healthcare facilities, and a range of local amenities including shops, restaurants, and cultural attractions. Conveniently located with easy access to major highways, Tillsonburg provides seamless travel to nearby cities such as London and Hamilton, making commuting simple and efficient. Don't miss out on this exceptional opportunity to own a luxurious home in Tillsonburg. (id:53271)
Royal LePage Triland Realty
21 Woodside Drive
Tillsonburg, Ontario
This 3 bed / 3 bath bungalow is nestled in a picturesque subdivision offering a peaceful environment while still being close to amenities and conveniences. The heart of the home is its upgraded kitchen featuring granite countertops, a large walk-in pantry and a spacious island. Enjoy the luxury of a main floor laundry / mud room with a laundry sink and storage closet. The primary bedroom boasts a remodeled ensuite with a stunning walk-in tiled shower, granite countertop plus ample closet space. In addition, the main level has a 2 piece bathroom (w/granite countertop) plus 2 extra bdrms, a generous size family room and welcoming foyer with decorative wall niches. The finished walk-out basement is an entertainers delight with a wet bar, natural gas fireplace, a 3 piece bathroom plus a pool table and dart board which will be staying in the home. You will also find a workshop with 220 amp (some tools and wood negotiable). Step outside to the stunning back yard with a fish pond and waterfall feature, a garden shed (with power), mature trees, a wood deck and natural gas hook-up to BBQ. The property's charm extends to its flagstone porch and upgraded driveway adding curb appeal and a welcoming touch to the entrance. All measurements aprox. Many upgrades through the years. This home is a must see! (id:53271)
Century 21 Heritage House Ltd Brokerage
18 Hawkins Crescent
Tillsonburg, Ontario
Welcome to Hickory Hills, an adult living community that offers tranquility and comfort. Presenting this 2 bedroom bungalow that embodies convenience and easy living. Step inside to find a spacious kitchen featuring an island and a delightful breakfast room plus a dining room perfect for entertaining guests. You'll appreciate the ample closet space throughout, ensuring all your storage needs are met. Stay cozy in the family room with a natural gas fireplace plus walk out patio doors to the serenity of a private covered patio area keeping you warm and dry from rain and wind. This home also includes an attached single car garage. Embrace the lifestyle of Hickory Hills with a pool and clubhouse full of activities to keep you active and enjoying life! All measurements approximate. Buyers to acknowledge a one time transfer fee of $2000.00 plus an annual fee of $385.00 both payable to the Hickory Hills Residents Association. (id:53271)
Century 21 Heritage House Ltd Brokerage
734 Glenwood Road
Woodstock, Ontario
Don't miss out on this tastefully decorated home located on a peaceful street in one of Woodstock's most sought-after neighbourhoods. This fantastic home is situated across from a park, offering a serene setting for you to enjoy. As you step inside, you'll immediately feel at ease in the cozy front sitting area. The bright and spacious kitchen features newer quartz countertops and stainless steel appliances, perfect for entertaining friends and family. On warm days, you can take the party outside to the deck or unwind in the hot tub. Upstairs, you'll find three generously sized bedrooms, including a Master bedroom with a large walk-in closet and en-suite bathroom. The finished basement is perfect for a teenager, with a spacious bedroom and recreation area for hanging out with friends. This home has everything you need and more, making it a must-see before it's gone. (id:53271)
Century 21 Heritage House Ltd Brokerage
48 Black Locust Way
Brantford, Ontario
Welcome home to 48 Black Locust Way. If you are looking for a beautifully renovated home from top to bottom, in Brantford's desirable North end, then look no further. Enter the home to find an eye-catching entry way, which leads you into a show stopping kitchen featuring quarts countertops and new top of the line appliances. The main floor also offers an open concert dining area and not one, but two living spaces along with a beautiful half bath. Upstairs you will find 3 generous bedrooms and a 5-piece bathroom with primary access. The basement renovation was recently completed to offer an additional large living space and generously sized laundry/utility room. The backyard is an entertainers dream with a covered seating area, hot tub, AND heated in-ground pool. This home truly has it all. Book your viewing today! (id:53271)
RE/MAX Twin City Realty Inc.
79 Trailview Drive
Tillsonburg, Ontario
Located in a quiet and developing neighborhood 79 Trailview Drive is sure to impress! This newly built home features a concrete driveway leading to your double-car garage and access to your front door. Upon entrance you will notice the tall ceilings and large staircase leading to the second floor. Through the hallway you will find a convenient main floor powder room and then access straight into the main part of the home. This stunning open concept design features the kitchen, dining, and living room all in view. The 9 ft ceilings make this space bright and large. The chef’s kitchen features a large center island with ample space for seating and quartz countertops. Don’t be worried of the lack of storage as you will find hidden pantry with ample space for dried goods and countertop appliance storage. The living room features natural lighting and a center natural gas fireplace as the anchor point of this room. Next to the dining room is a bonus room perfect for another sitting area or your home office. On the second floor of the home you will find 4 spacious bedrooms each with access to an ensuite bathroom, all complete with premium quality finishes. For added convenience, included is your second floor laundry. The property is zoned R2, perfect for an in-law suite or mortgage helper. The basement is awaiting your finishing touches, already framed and includes a rough-in kitchen, a rough-in bathroom and a 5th bedroom. Don’t wait to make this one yours! (id:53271)
Royal LePage R.e. Wood Realty Brokerage
441 Main Street E
Springford, Ontario
Are you looking for a property with some space? Discover 441 Main St East - situated on a large lot (0.84 ac), this desirable bungalow will capture your attention from all corners, with its interior inspired by French country design! You’ll find everything completed with updated plumbing, electrical, windows & doors (2023) and heat pump all in the past year - there is engineered hardwood flooring throughout the main floor, an updated kitchen (2023), and bathrooms. Upon entrance you will find an open concept living room with tons of natural light presenting the perfect space to relax in the evenings or host friends and family on a night in. The kitchen features new cabinets, quartz countertops and updated appliances, you will love the clean finishes and modern appeal. This kitchen over looks your large backyard and you’ll find yourself enjoying many morning sunrises from your back deck (2024) throughout the years. The main floor includes 3 spacious bedrooms and 3 spacious bathrooms with lots of room for additional living space in the basement. There’s a convenient in law suite with its own kitchenette, bathroom, and separate entrance perfect for out of town guests or separate living for a close family member. With a metal roof and two car garage, this property is ready for a homeowner. The circular driveway had a dedicated laneway leading to the spacious backyard which has so much potential, including adding a shop - this yard is your growing families’ dream! Don’t wait to make this home yours! (id:53271)
Royal LePage R.e. Wood Realty Brokerage
184727 Cornell Road
Tillsonburg, Ontario
Come on home to 184727 Cornell Rd, an ideal size country property located minutes from Tillsonburg and featuring many updates. Situated on over three quarters of an acre of property (0.80 ac) this yard has plenty of space for the kids or pets to run free! Upon entrance to the home you will be welcomed into the front living room with updated flooring (2024) featuring ample space and tons of natural lighting - presenting the perfect space to host friends and family. The living room flows into the large updated kitchen (2022) over looking your backyard. The dining room has ample space for a large family table and features a walkout to a bonus covered sun deck with rural views. Down the hall you will find the updated family bathroom (2021), primary bedroom with ensuite and three more bedrooms. The primary bedroom features a large walk-in closet and an updated ensuite bathroom (2024). In the newly finished basement (2024) you will find a large rec room perfect for entertaining. The office room in the basement can be finished off for a fifth bedroom (BONUS: basement has additional exit through the garage). The backyard of your home features a wooden play structure and tons of privacy with trees lining the yard, ideal for family BBQs! The attached heated garage (with its own separate furnace!) is perfect for the car enthusiast or your latest projects. Don’t wait to make this your next address! (id:53271)
Royal LePage R.e. Wood Realty Brokerage
117 Passchendaele Street
Woodstock, Ontario
WELCOME TO 117 PASSCHENDAELE. YOU'RE GOING TO BE EXCITED FOR THIS AMAZING PROPERTY. TERRIFIC 2 STORY WITH DOUBLE CAR GARAGE IN A GROWING COMMUNITY. THE MAIN FLOOR OF THIS HOME HAS A LARGE FOYER WITH AMPLE CLOSET SPACE, A 2 PC BATH AND AN OPEN CONCEPT LIVING/DINING/KITCHEN AREA. PERFECT FOR ENTERTAINING FAMILY AND FRIENDS INCLUDING A GREAT KITCHEN ISLAND. OFF THE DINETTE AREA IS SLIDING DOORS TO A NICE DECK OVERLOOKING A FULLY FENCED YARD, ALSO ON THE MAIN FLOOR IS CONVENIENT LAUNDRY WITH CLOSET SPACE AND ACCESS TO DOUBLE CAR GARAGE. THE SECOND FLOOR HAS A WIDE WELCOMING HALLWAY TO 4, YES 4 GOOD SIZE BEDROOMS, PRIMARY BEDROOM IS HUGE WITH A WALK IN CLOSET AND LARGE 3 PC ENSUITE. THE OTHER 3 BEDROOMS A GREAT SIZE INCLUDING A 4 PC BATH. THE BASEMENT IS A BLANK SLATE WITH LARGE WINDOWS, INSULATION, ROUGH IN FOR A BATHROOM, READY TO INCREASE LIVING SPACE WITH WHATEVER YOU NEED. THIS HOME IS ONLY 10 YEARS OLD SO ALL THE MECHANICAL, BIG TICKET ITEMS IN GREAT SHAPE. LOCATION IS KEY, NEAR SCHOOLS, PARK, SHOPPING AND EASY ACCESS TO TOYOTA AND 401/403. PRICED RIGHT THIS IS A GREAT MOVE IN READY 4 BEDROOM, 2.5 BATHROOM HOUSE READY FOR A NEW FAMILY TO CALL IT HOME. (id:53271)
Royal LePage Triland Realty Brokerage
55 Hunter Way
Brantford, Ontario
Welcome to your dream home! This cozy one and a half storey house is perfect for families, offering 3 bedrooms and lots of space to enjoy. Located in the Empire subdivision in Brantford, Ontario, this house is part of a friendly and growing community. Step inside to find two of the three bedrooms on the main floor, including the primary bedroom. The primary bedroom comes with a luxurious 5-piece ensuite, giving you your own private space to relax. The house is the O'Hara model, known for its great design and comfort. The home has had only one owner and has been well taken care of, with approximately $90,000 in upgrades when built. You'll find a huge family room in the loft, perfect for movie nights or playing games. There's also a third bedroom and another 4-piece bathroom upstairs, making it a great space for guests or older kids. The basement is unfinished but has a rough-in for a bathroom, ready for you to customize as you like. Imagine the possibilities – a home gym, a playroom, or even an extra living area! You'll love the new heating and cooling system installed in 2023, which includes a HEPA filter and bluelight for cleaner air. The roof was replaced in 2016, so you won't have to worry about it for many years to come. One of the best features of this home is the backyard. It backs onto greenspace, providing a peaceful and private outdoor area for you to enjoy. Whether you like gardening, having a barbecue, or just relaxing in the sun, this yard is perfect. Brantford is a wonderful place to live, with great schools, parks, and shopping. The Empire subdivision is a safe and welcoming neighborhood where you can feel right at home. Don’t miss out on this amazing home! Schedule a visit today and see for yourself why this could be the perfect place for you and your family. (id:53271)
Royal LePage Action Realty
322 Queen Street
Woodstock, Ontario
Welcome all 1st time buyers, or downsizers. This is the property you have been searching for! This spacious 2 bedroom, 1 bath bungalow has loads of living space all on one floor. With the beautiful hardwood floors to the expansive 10 ft ceilings, you will see the character and charm that this home has over the others. The bright and clean home has many updates, such as the kitchen with stunning black stained cabinets, 4 pc bathroom with built-in cabinets , as well as a new roof in 2021 and 100amp electrical panel 2013. The home is situated on a large double wide lot and has mostly fenced yard and located on a quiet street. This home is ideal for a young family or pets. There is a double car detached garage with hydro as an added bonus. Entertain on the back deck, enjoy morning coffee on the front enclosed porch. This property has close access to highways, shopping and restaurants. (id:53271)
RE/MAX A-B Realty Ltd Brokerage
10 Pinehurst Drive
Woodstock, Ontario
Welcome to 10 Pinehurst Drive. This raised bungalow home with walk out basement is bigger than it looks! Featuring 6 bedrooms and 3 bathrooms this home is great for large families or even multi-generational families. The current owner has been caring for people with disabilities and the home comes with accessibility equipment like a wheel chair lift. The double garage was converted to a living space and is wheel chair accessible. The garage can also be used as a home gym or a home based business. The living room is spacious and bright and has room for a dining area. The eat in kitchen has granite counter tops, lots of cupboard space and a patio door to the private deck - great for summer BBQs. The primary bedroom is large and has a 3 piece ensuite. Two more good sized bedrooms and a main bath on the main floor. The walkout basement has a big family room and 2 generous sized bedrooms. The smaller bedroom can easily be used as a den. The private fenced yard is a great place for the kids to play. Located in south Woodstock the home is close to schools, parks, and city amenities, as well as easy access to the 401. (id:53271)
Royal LePage Triland Realty Brokerage
46 Seres Drive
Tillsonburg, Ontario
This beautiful, open concept, 2 bedroom, two bathroom, spacious and bright bungalow in the adult community of Hickory Hills is sure to check all the boxes. Walk into the large living room complete with newer laminate flooring and new large front window which lets in lots of natural light. The dining room is complete with sliding doors leads into the open eat in kitchen with hardwood floors and living room. The kitchen has a brand new high end fridge and a newer stove. Main floor laundry room has a new washing machine and is conveniently located just off the kitchen. Follow the wide and open hallway to the back of the house where you will find the two bedrooms and two full bathrooms. The primary bedroom boasts a large walk in closet, full ensuite bathroom, plus sliding doors that lead you out to the good size composite deck complete with awning. The Hickory Hills community centre is in very close proximity and provides lots of amenities and social opportunities plus has a heated outdoor salt water pool. A quick stroll across the bridge and you will find yourself at the downtown core of Tillsonburg where you will find grocery stores, restaurants, hospital and shopping to suit your needs. (id:53271)
Century 21 Heritage House Ltd Brokerage
128 Lisgar Avenue
Tillsonburg, Ontario
128 Lisgar Ave is the newly built modern home you have been looking for! Boasting a stunning exterior of brick and hardboard, accented with warm wood and sleek black details. The inviting covered front entry provides a cozy space to sit and enjoy your surroundings. Step inside to the front foyer, offering convenient access to the double garage and leading you into the home in style. This home showcases stylish features, high-end fixtures, and a contemporary color palette and flooring throughout. The expansive kitchen is a dream for any cook, featuring smooth cabinetry, built-in appliances, quartz countertops, a spacious island, and abundant storage. Enjoy indoor-outdoor living with walk-out access from the kitchen to the rear porch, perfect for BBQ season. The main floor is designed for open living, combining the dining and great room into a cohesive space. Custom built-in cabinetry and floor-to-ceiling windows flood the area with natural light and offer views of the yard. Head to the primary bedroom, complete with a luxurious 4pc ensuite featuring a stand-alone tub and glass-enclosed shower. The home includes two additional bedrooms, one perfectly situated at the front of the home, ideal for a home office or library. The unfinished basement provides the opportunity to create additional living space tailored to your needs and is equipped with rough-in plumbing. Enjoy the privacy of the mature trees surrounding the yard from the raised covered porch at the rear. This home is a perfect blend of modern design and functional living, ready to welcome you home. (id:53271)
The Agency
104 Oak Street
Brantford, Ontario
Welcome to 104 Oak St. AKA The Turquoise Cottage! A beautiful re-interpretation of Brantford's Historic Crystal Cottage. From the street you can see the charm oozing from this home, from the antique turquoise glass insulators below the windows catching the sun's rays, to the gingerbread trim inside the front gable. The copper-clad canopy over the doors and the dental work trim wrapped below the soffits only add to the gorgeous curb appeal. This 2 bedroom home with 2 full baths gives you the look and feel of the past while boasting new plumbing, electrical and shingles to give you peace of mind. A bright and airy feel is made possible by the clean colour palette, vaulted ceilings and large new windows. The Primary Suite also features rough-in for kitchenette or wet bar. Set in quiet Old West Brant with its gorgeous parks and walking trails surrounding the neighbourhood. The home is also close to grocery stores, restaurants, home improvement stores and entertainment! Whether you're empty nesters looking to downsize or first time buyers looking for something better than a cookie-cutter home 'The Turquoise Cottage' is a must-see!. (id:53271)
Real Broker Ontario Ltd.
12 Elgin Street
Brantford, Ontario
Like new family home including an in-law suite for multi generational families or open everything back up for full use of the 2 storey home. The front porch is a welcoming feature as you approach the home, with lots of room for everyone to enter and remove their coats and shoes. Open sight lines throughout the home where the living room flows into the eat in kitchen plus a bonus area in the back for a play room or office. The 2 pc bath holds the laundry for this part of the home plus a good size storage closet. The back room has patio doors to the back deck with stairs down to the fully fenced yard with shed. Upstairs is 2 good size rooms and the primary features just a little bit more extra space. The 4 pc bath and landing area with storage finishes the upper level. A side entrance to the in-law suite takes to the fully finished basement with 2 bedrooms and a 4 pc bath and its own laundry in the furnace room. The in-law suite also has a small deck to sit and have morning coffee. Close to so many amenities, this home is move in ready! (id:53271)
Coldwell Banker Homefront Realty
6 Sherry Lane
Brantford, Ontario
Discover this wonderful ranch/bungalow style home, situated in the desired area of the matured Grand Woodlands of Brantford. This home features five generously sized bedrooms and two full bathrooms, making it an ideal space for your growing family. The gleaming hardwood floors throughout the main level add a touch of sophistication. The large living room boasts a natural wood-burning fireplace, a separate dining area, and a bright sunken den/sunroom with doors leading to the rear yard. Step outside and enjoy outdoor living in the yard, offering plenty of shade and privacy from the mature trees and bushes. The lower level, with its separate entrance, opens up a world of possibilities, such as a future in-law suite or separate apartment. It also offers plenty of space, including a large recreation room, two more bedrooms, a full bathroom, and finished laundry room. (id:53271)
RE/MAX Twin City Realty Inc.
110 Somerset Road Unit# 30
Brantford, Ontario
Welcome to 110 Somerset Road. This charming bungalow condo offers the comfort you are looking for in the heart of the city. This end unit condo boasts 2 spacious bedrooms and 2 full bathrooms, providing ample space for relaxation and privacy. Upon entering, you're greeted by an inviting open-concept living area with large windows that flood the space with natural light and highlighted by the gas fireplace. The kitchen provide ample cabinetry and space for all your culinary needs. Adjacent to the kitchen, the dining area is perfect for hosting intimate dinners or casual brunches. Step outside to your private patio, a serene space perfect for morning coffee or evening relaxation. The meticulously landscaped common areas add to the overall charm and appeal of this lovely community. The main floor is completed with a generous sized primary bedroom & a second bedroom is equally spacious and versatile, ideal for guests, a home office, or a cozy den. Additional features include an attached garage, central air conditioning, and convenient main-floor laundry. Located just minutes from shopping, dining, parks, and top-rated schools, 110 Somerset Rd offers the perfect blend of convenience and tranquility. Don’t miss your chance to own this excellent condo in one of Branford’s most sought-after locations. Schedule your private showing today. (id:53271)
Exp Realty
380 Quarter Town Line Unit# 8
Tillsonburg, Ontario
Immaculate Three Bed Two Bath Townhome In the Beautiful Town of Tillsonburg. This Meticulously well kept Home has Been Freshly Renovated Throughout and feels like a New Build with the added bonus of a finished basement. The Newest Updates Include Brand New Main floor; Light Fixtures, Flooring, Stainless Steel Appliances, High Efficiency Heat Pump and A/C, Bathroom and Vanity with Quartz Countertops, Privacy Deck, Carpet on Staircase, Basement Flooring, As well as a Brand New Pioneer Kitchen with Soft close drawers, Pull out Pantry all Finished with Quartz Countertops that match, all Completed within the last two years! This Home on the North end of town Has easy access to the Highway, Close to All amenities, and Checks all the boxes for the first time home buyer, Investor, or Downsizer. (id:53271)
Coldwell Banker G.r. Paret Realty Limited Brokerage
37 Peach Street
Tillsonburg, Ontario
Discover your new serene sanctuary in this charming 4-bedroom, 2-bathroom bungalow nestled in Tillsonburg's tranquil neighborhood. Perfect for both empty nesters and families, this main-floor living oasis offers a welcoming open-concept layout with a soaring cathedral ceiling and a cozy fireplace upon entry. Step through sliding doors onto the rear deck and patio area, ideal for relaxing and entertaining in the fully fenced backyard. The main floor features a convenient 5-piece bathroom with laundry facilities, alongside two spacious bedrooms with ample closet space. The master bedroom includes a cheater ensuite and double door access, with indoor entry from the garage for added convenience. Downstairs, discover two additional finished bedrooms perfect for offices or a sizable recreation room. But there's more! A handy 3-piece bathroom complements plenty of well-organized storage space and a spacious workshop area, awaiting your personal touch. Located in a peaceful neighborhood blending families and empty nesters, enjoy the perfect blend of tranquility and convenience just minutes from the 401. Explore nearby Gilvesy Park and local shopping amenities, making everyday living a breeze. (id:53271)
Century 21 Heritage House Ltd Brokerage
31 Braun Avenue
Tillsonburg, Ontario
UNDER CONSTRUCTION with a completion date of March 12, 2025. Freehold (No Condo Fees) 2 Storey Town interior unit built by Hayhoe Homes features 3 bedrooms, 2.5 bathrooms, and single car garage. The entrance to this home features covered porch and spacious foyer leading into the open concept main floor including a powder room, designer kitchen with quartz countertops, island and cabinet-style pantry opening onto the eating area and large great room with sliding glass patio doors to the rear deck. The second level features 3 bedrooms including the primary bedroom with large walk-in closet and 3pc ensuite, a 4pc main bathroom, and convenient second floor laundry room. Theunfinished basement provides development potential for a future family room, 4th bedroom and bathroom. Other features include, 9' main floor ceilings, Luxury Vinyl plank flooring (as per plan), Tarion New Home Warranty, central air conditioning & HRV, plus many more upgraded features.Located in the Northcrest Estates community just minutes to shopping, restaurants, parks & trails. Taxes to be assessed. (id:53271)
Elgin Realty Limited
43 Braun Avenue
Tillsonburg, Ontario
UNDER CONSTRUCTION with a completion date of February 24, 2025. Freehold (No Condo Fees) 2 Storey Town End unit built by Hayhoe Homes features 3 bedrooms, 2.5 bathrooms, and single car garage. The entrance to this home features covered porch and spacious foyer leading into the open concept main floor including a powder room, designer kitchen with quartz countertops, island and cabinet-style pantry opening onto the eating area and large great room with sliding glass patio doors to the rear deck. The second level features 3 bedrooms including the primary bedroom with large walk-in closet and 3pc ensuite, a 4pc main bathroom, and convenient second floor laundry room. The unfinished basement provides development potential for a future family room, 4th bedroom and bathroom. Other features include, 9' main floor ceilings, Luxury Vinyl plank flooring (as per plan), Tarion New Home Warranty, central air conditioning & HRV, plus many more upgraded features. Located in the Northcrest Estates community just minutes to shopping, restaurants, parks & trails. Taxes to be assessed (id:53271)
Elgin Realty Limited
10059 Plank Road
Bayham, Ontario
Welcome to EDEN, an exquisite Cape Cod beauty. Peace, privacy, and casual elegance all nestled on a sprawling 11.5 acre ravine lot, this property offers a serene retreat just minutes south of Tillsonburg and a short drive to the sandy shores of Lake Erie. Impeccable attention to detail and top-quality finishings throughout, this home promises to captivate even the most discerning buyer. As you step inside, you'll find polished cherry flooring and a custom cherry kitchen with granite countertops. The formal living and dining rooms exude sophistication, making them perfect for entertaining. The main floor also features a versatile den/office space and a primary suite that serves as a private sanctuary, complete with luxury ensuite. The spacious family room with a cozy gas fireplace and expansive wall-to-wall windows, offers a breathtaking view of the inground saltwater pool and the private ravine beyond. The upper level continues to impress with two additional guest bedrooms, a 5-piece bath, and mezzanine walkway that overlooks the grand living area and its vaulted ceilings. Additional amenities include built-in appliances, a double-car attached garage, a detached Garage/workshop, manicured gardens, and inground irrigation. EDEN is more than just a home; it's a retreat where elegance and tranquility harmoniously blend, offering an unparalleled living experience. (id:53271)
Royal LePage Triland Realty
44 Lark Street
Tillsonburg, Ontario
Welcome to your dream home! This less-than-one-year-old end-unit townhome is nestled in a vibrant and family-friendly community. With an array of modern amenities and luxurious features, this property is sure to impress. Less than one year old, offering the latest in modern design and construction. Balance of Tarion warranty. Situated in a family-friendly community, perfect for young families or those seeking a serene environment. Air Exchange System (HRV) allows you to enjoy fresh, filtered air throughout the home, promoting a healthier indoor environment. Stylish and durable vinyl plank flooring adds elegance to every room while standing up to everyday wear and tear. Energy-efficient LED lighting brightens up living spaces and adds a modern touch. Equipped with top-of-the-line stainless steel over-the-range microwave, fridge, gas stove and dishwasher, perfect for the aspiring chef. Enhance the kitchen's aesthetic appeal with a sleek and stylish tile backsplash. High-quality hard surface countertops offer both durability and visual appeal, ideal for meal preparation and entertaining. The undermount kitchen sink is convenient and easy to clean, adding a touch of sophistication to the kitchen. Easy-to-use lever-style hardware throughout the home adds convenience and accessibility. The gas Line for BBQ is perfect for the culinary enthusiast. The rear deck allows you to step outside and relax on your private rear deck, ideal for outdoor entertaining or enjoying a quiet moment. Convenient keyless entry system adds security and ease of access to your home. Enjoy the benefits of townhome living without the additional cost of monthly condo fees. Peace of mind with the balance of new home warranty, ensuring quality craftsmanship and protection for your investment. Don't miss out on the opportunity to make this stunning townhome your own. (id:53271)
Century 21 Heritage House Ltd Brokerage
3 Cathy Street
Sweaburg, Ontario
Welcome to this stunning two-storey home with a two-car attached garage in the highly sought-after village of Sweaburg, just minutes from Woodstock, Ingersoll, and Highway 401. Over the past ten years, this home has seen numerous updates, including the kitchen, bathrooms, furnace, central air unit, water softener, and water heater. The main floor features a front living room with a skylight and gas fireplace with a beautiful floor-to-ceiling stone surround, a formal dining room, an eat-in kitchen with a center island, granite countertops, and heated floors, a two-piece powder room, and garden doors off the kitchen that lead to the expansive yard. The backyard, which backs onto parkland, boasts a large deck, a six-person hot tub, a garden shed, mature trees and beautiful garden beds. Upstairs overlooks the living room and offers three bedrooms, including a primary bedroom with an ensuite bathroom featuring heated floors, and a second four-piece bathroom. The fully finished basement includes an L-shaped rec room with gas fireplace and built-in cabinetry, a laundry room, and plenty of storage space. This home is perfect for families looking for a peaceful village setting with modern amenities and convenient access to nearby towns and highways. Additionally, the home has a generator to ensure you never lose power. Don't miss the opportunity to make this beautiful home your own! (id:53271)
Century 21 Heritage House Ltd Brokerage
42 Delatre Street
Woodstock, Ontario
Great opportunity to own a fully rented 4-plex in Woodstock with numerous renovations including some windows, new sewer line run to city hook up, soffit and facia and laundry has been added to two units. Units all have separate services include furnace and central A/C. Large lot with parking for 10 cars. Basement once had an additional unit in it. Current owner obtained a retro-fit upon purchasing. This is legal non conforming 4 plex, zoned R2 (id:53271)
RE/MAX A-B Realty Ltd Brokerage
420 Lakeview Drive
Woodstock, Ontario
3 bedroom, 4 bath executive home located in sought after North end neighbourhood. This beautiful home has been well maintained and offers a large kitchen, open concept, large bedrooms, large office/ playroom on main floor, finished lower level and large bedrooms. Primary features an oversized en-suite and walk-in closet. Yard is fully fenced and is an entertainers dream with its updated deck and newly built outdoor bar. If you dream of a hot tub, this yard already has the pad and the wiring! (id:53271)
RE/MAX A-B Realty Ltd Brokerage
142 Hillside Avenue
Delhi, Ontario
Renovated Ranch Style Home on Big Creek Ravine Lot! This 3-bed, 2-bath home has it all! Pulling into the driveway you're immediately struck with the impressive armour stone lined driveway. Walk up the flagstone path inside and enter into the main level. You'll notice how bright this space is, with truly stunning views from every window. The main floor features a spacious open area with an eat-in kitchen, living room, office and dining room. You'll love the custom ceramic tile, Brazilian cherry redwood, decorative fireplaces, and sun tunnels throughout. Step out from the kitchen to a multi-tiered deck perfect for BBQ's, swimming, and relaxing. The main floor also includes three bedrooms, the primary includes a walk out to your back deck overlooking big creek. Laundry is also located on the main level for added convenience. Downstairs is a tinkerer's dream! The large 2+ car garage leads into the rest of the basement, ideal for a workshop, gym, or additional living space. Outside, enjoy extensive deck space with speakers, beautifully landscaped gardens, a large shed, retaining walls, staircases, mature trees, and a pool. If you love fishing, Big Creek is right at the edge of the property, complete with a staircase leading to the water and trail access. (id:53271)
Real Broker Ontario Ltd.
118 Wilson Avenue
Delhi, Ontario
Welcome to your dream home! This beautifully updated family residence offers a perfect blend of modern convenience and rural tranquility. Nestled on a spacious lot, this property provides the ideal setting for a comfortable and serene lifestyle. The main floor boasts an open layout, seamlessly connecting the living spaces for effortless entertaining and everyday living. A large kitchen with ample counter tops is the heart of the home, featuring stainless steel appliances and plenty of storage. Adjacent to the kitchen, the dining area is perfect for family meals and special occasions. Cozy up to the gas fireplace in the living room perfect for evenings and relaxation. This home offers three comfortable bedrooms including an oversized primary bedroom with abundant closet space. The fully finished basement includes a rec room with gas fireplace, 3 piece bathroom and a unique feature - a hair salon, ideal for anyone looking to operate a home-based business. Enjoy the large private backyard complete with a patio area, gazebo, shed, garden and an underground manual irrigation system. A bonus feature is the large private driveway and 2 car attached garage. Roof was replaced in 2018. All measurements approx taken by IGuide. (id:53271)
Century 21 Heritage House Ltd Brokerage
99 King Street Unit# 8
Tillsonburg, Ontario
Comfortable, quiet living awaits! This tastefully decorated, well maintained condo garden home features 2 bedrooms, and 2 full baths. The living room with gas fireplace is open to the spacious dining area and kitchen. The principal bedroom features a walk in closet and dedicated ensuite bath. The galley style kitchen with eating area offers tranquil views, and garden doors to the outside. The main floor laundry is in close proximity to the upper level bedrooms for total convenience. Enjoy the back yard from the nicely finished deck! The lower level opens up to an inviting family room and option for a third bedroom or den. Storage abound downstairs, too; lots and lots of space for your belongings. Plus, there's an attached single car garage! Conveniently located w/ walking to downtown, shopping, Lake Lisgar, and Memorial Park. Simply move in, and enjoy a relaxed lifestyle. Property is being sold in as is, where is condition with no representations or warranties provided whatsoever (id:53271)
Royal LePage R.e. Wood Realty Brokerage
360 Quarter Town Line Unit# 805
Tillsonburg, Ontario
Check out this beautiful modern condo townhome in Tillsonburg! This unit has 9' ceilings throughout and features an open layout on the main floor that includes an upgraded kitchen with quartz countertops and a tiled backsplash, a flexible living/dining space, and a powder room. Upstairs you will find 3 spacious bedrooms including the master with ensuite, plus an additional 4-piece bathroom and a convenient laundry closet. Downstairs has rough ins for a kitchen sink and a full bathroom, there is also plenty of space for a large rec room and an additional bedroom as well. Outside you can enjoy the warm weather on the front porch or in the private, fully fenced backyard. The low monthly condo fee covers grass cutting, snow removal, garbage collection and more. Located close to schools, shopping, trails, eateries, and everything else that Tillsonburg has to offer. Call today for more information! (id:53271)
Exp Realty Of Canada Inc.
70 Earlscourt Crescent
Woodstock, Ontario
Charming 3-bedroom bungalow nestled in a prime location! This home boasts 1.5 baths, a spacious layout, and a large backyard, with an inviting inground pool, ideal for summer gatherings and relaxation. The basement offers a half bath, finished rec room with gas fireplace, and plenty of storage. Enjoy the convenience of nearby amenities coupled with the tranquility of a quiet neighborhood. Don't miss out on this fantastic opportunity. (id:53271)
Gale Group Realty Brokerage Ltd
26 Hoodless Court
Brantford, Ontario
Welcome to 26 Hoodless Court! This beautiful 2-storey home offers 4+1 bedrooms and 2.5 bathrooms, a walk-out basement, and is situated on a peaceful, mature court with no rear neighbours. It's conveniently located close to schools, parks, and green spaces. Step inside to a spacious foyer that leads to the formal dining room, featuring hardwood flooring and a large window. The living room also boasts hardwood flooring, a natural gas fireplace, high ceilings, and large windows that let in plenty of natural light. The eat-in kitchen provides ample counter and cabinet space, an island, and stainless-steel appliances. Large patio sliding doors open to the back deck (built 2019), overlooking serene greenspace. The main floor is completed with a convenient 2-piece bathroom and main floor laundry. Upstairs, the spacious primary suite offers a walk-in closet and a 5-piece ensuite. Two additional bedrooms share a Jack and Jill bathroom, which includes a toilet, bath/tub, and separate sink with an extra door to the hallway. The upper floor is completed by a fourth bedroom. The walk-out basement is partially finished with a bedroom and is ready for your personal touches. Noteworthy updates include the roof (2018), A/C (2018), furnace (new motor 2018), new washer (2023), and a new dishwasher (2024). (id:53271)
Revel Realty Inc
18 Harper Boulevard
Brantford, Ontario
Welcome to 18 Harper Blvd, a luxurious 5-bed, 4-bath stone bungalow nestled on an expansive three-quarter-acre estate in Brantford, Ontario. Step inside to discover a grand entry leading to a bright living area adorned with coffered ceilings and elegant marble tile. The open kitchen, with soaring 15-ft ceilings, is equipped with state-of-the-art appliances, including a Wolf gas stove, Sub-Zero fridge, and custom cabinetry with hidden fridge and dishwasher. Enjoy the convenience of a wet bar and a walk-in pantry. The main level houses four spacious bedrooms, with the master suite offering a large spa-like ensuite and a walk-in closet. The basement adds versatility with a second kitchen, living room, additional bedroom, and bathroom, heated floors, accompanied by ample storage space. This stunning property boasts a backyard oasis backing onto serene green space, featuring an inviting inground pool with a fountain, a lush turf area, a gas fireplace, a concrete pad, a covered porch, and a convenient pool house with a bathroom. An irrigation system ensures the lush landscape stays vibrant. With a 4-car garage completing this exceptional property, 18 Harper Blvd presents a rare opportunity to indulge in luxury living and unparalleled comfort. (id:53271)
Real Broker Ontario Ltd.
Real Broker Ontario Ltd
612242 Rock Mills Line
Norwich (Twp), Ontario
Looking for Privacy in the country? Look no further, this picture perfect home is located next to 240 acres of Long Point Conservation area land. This Bungalow home features 4 bedrooms, 2 bathrooms, beautiful hardwood floors, main floor laundry, kitchen with granite counters, 4 bedrooms, 2 on the main floor and 2 on the lower level, Master bedroom is on main floor with plenty of closet space! Outside you will find a large multi level deck overlooking the conservation area, a pool and yard area. In addition there is a 2 car garage which features extra depth for storing all your atv's vehicles etc, The front part of the garage is set up with a separate woodshop work area. There is plenty of parking space for all your vehicles or even an R.V trailer. You won't find a more peaceful location, the paved road is very quiet and has minimal traffic. Centrally located, only 10 mins to Tillsonburg, 25 mins to Woodstock/Simcoe (id:53271)
Royal LePage R.e. Wood Realty Brokerage
401 Shellard Lane Unit# 426
Brantford, Ontario
Attention first time home buyers, investors and those looking to live in luxury. Gorgeous 1+1 Condo located in the state of Art Ambrose Condos in West Brant. No expense has been spared to offer an elegant and high end lifestyle to those wishing to live in a newly built luxury condo. Also to note, this unit is wheelchair accessible. This unique condo features open vast rooms with floor to ceiling windows and beautiful high end kitchens and bathrooms. Look out onto the manicured landscape from your large balcony. Imagine your own 108 sq ft terrace! Condo includes movie room, exercise/yoga, party room, rooftop deck with garden, pet washing station, entertainment room with chefs kitchen, outdoor track and more. Stainless steel appliances included and buyer has options to design and make final selections for your own personal touch. Parking and Locker is included in the price! This is an assignment sale - Occupancy is September 2024. Close to all major amenities from parks, schools, trails, shopping and highway access. Don’t miss out on this opportunity to find and enjoy your forever home in wonderful West Brant! (id:53271)
RE/MAX Twin City Realty Inc
111 Judd Drive
Simcoe, Ontario
The Bay Model - 1581 sq ft. See https://vanel.ca/ireland-heights/ for more detail on the model options, lots available, and pricing (The Bay, Rowan, Dover, Ryerse, Williams). There are 5 model options to choose from ranging in 1581- 1859 sq. ft. All prices INCLUDE HST Standard Features include.; lots fully sodded, Driveways to be asphalted, 9' high ceilings on main floor, Engineered hardwood floors and ceramic floors, All Counter tops to be quartz, kitchen island, ceramic backsplash. Main floor laundry room, covered porch, central air, garage door opener, roughed in bath in basement, exterior pot lights, double car garages. Purchasers may choose colours for kitchen cupboards, bathroom vanity and countertop flooring, from builders samples. Don't miss out on your chance to purchase one of these beautiful homes! You will not be disappointed! Finished lower level is not included in this price. * Model homes available to view 110 & 106 Judd Drive. To be built similar but not exact to Model Home.* (id:53271)
Royal LePage Action Realty
107 Judd Drive
Simcoe, Ontario
The Dover Model - 1720 sq ft. See https://vanel.ca/ireland-heights/ for more detail on the model options, lots available, and pricing (The Bay, Rowan, Dover, Ryerse, Williams). There are 5 model options to choose from ranging in 1581- 1859 sq. ft. All prices INCLUDE HST Standard Features include.; lots fully sodded, Driveways to be asphalted, 9' high ceilings on main floor, Engineered hardwood floors and ceramic floors, All Counter tops to be quartz, kitchen island, ceramic backsplash. Main floor laundry room, covered porch, central air, garage door opener, roughed in bath in basement, exterior pot lights, double car garages. Purchasers may choose colours for kitchen cupboards, bathroom vanity and countertop flooring, from builders samples. Don't miss out on your chance to purchase one of these beautiful homes! You will not be disappointed! Finished lower level is not included in this price. * Model homes available to view 110 & 106 Judd Drive. To be built similar but not exact to Model Home.* (id:53271)
Royal LePage Action Realty
12 Campbell Farm Road
Brantford, Ontario
Step into a world of elegance and tranquility at 12 Campbell Farm Road, where the best of city living harmoniously blends with serene country charm. This magnificent raised ranch, set on an expansive 6.97-acre estate, is the epitome of luxury and comfort. This exceptional residence offers four spacious bedrooms and two modern bathrooms, perfectly designed for both relaxation and entertainment. The bright, open-concept living spaces are flooded with natural light, creating an inviting ambiance ideal for family gatherings and hosting guests. The gourmet kitchen is a culinary artist's dream, featuring generous counter space. Convenience and sophistication are seamlessly integrated with a built-in central vacuum system and a newer updated furnace, septic and ensuring year-round comfort. Your personal outdoor sanctuary awaits. Take a dip in the heated newer saltwater inground pool , surrounded by a stylish deck. The expansive, manicured grounds are perfect for picnics, basketball games, and leisurely afternoons spent in nature. A spacious two-car garage offers ample room for vehicles and storage. The versatile walk-out basement provides additional living space, perfect for a home office, gym, or guest suite. A newer installed septic system offers peace of mind and efficiency. This extraordinary property offers the rare opportunity with whether you seek a peaceful retreat or an elegant venue for entertaining, 12 Campbell Farm Road delivers on every front. Seize the chance to own this unparalleled estate in Brantford in the area of Mount pleasant. (id:53271)
RE/MAX Twin City Realty Inc
31 D'aubigny Road
Brantford, Ontario
Welcome home to 31 D'Aubigny Road! This affordable family home is located on a quiet, dead end street in Brantford's West End. Quick access to Highway 403, 10 minute drive to 403. No rear neighbours as this home backs onto green space where you can enjoy all the sights and sounds of nature in your own backyard oasis. This home features 3 bedrooms, 1.5 bathrooms, finished recreational room with a lovely walk out to your private yard. This home is a great fit for many families making it an affordable option. Equipped with garage and plenty of storage. Located 7 minutes from Apps Mill Nature Centre and close to many of Brantford's wonderful Grand River Trail Systems. Enjoy a quieter pace to life and all Brantford has to offer! (id:53271)
Coldwell Banker Homefront Realty
3 Nancy Court
Tillsonburg, Ontario
First time ever listed For Sale. Don't miss out on this fantastic opportunity. 3 bedroom bungalow with full In-Law Suite in lower level. Main floor features an open concept design with vaulted ceiling in living room & patio door leading to deck with dropped in hot tub. kitchen with centre island, primary bedroom with full ensuite. Main floor laundry with direct access to attached garage. Lower level was designed and built for full In-Law living. Includes finished kitchen, dining and living room, two spacious bedrooms & full bathroom. There is plenty of storage space and built in shelving. Absolutely ideal for someone looking to reduce total monthly cost of ownership. Built in 2017 by Tarion registered builder. Located within walking distance to Glendale High School and Westfield public school. Easy access to soccer field and other local parks & play areas. 5 major appliances are included. Comes with High efficiency gas furnace and central air. Double car attached garage and multiple vehicle parking space on paved driveway. Completely move in ready, smoke free home. Check it out. (id:53271)
Dotted Line Real Estate Inc Brokerage
11593 Plank Road
Bayham, Ontario
Opportunity knocks! Here you have a sprawling, 5 bedroom, 2 bath, single-family home, or a house large enough to support multi-generational living. If you prefer, consider the possibility of renting out a portion. This converted church provides ample space for many possible uses. Conveniently located minutes to Tillsonburg with plentiful paved parking (trucker-sized) and two separate driveways all situated on nearly a half acre of spacious backyard. Enjoy the large covered deck or make your way to the gazebo to enjoy the evening hours. If you prefer to tinker, make use of the oversized storage shed or workshop. Fully fenced yard. Efficiency was a priority for this home with spray foamed walls, double bricked exterior, and vinyl windows. Deep double car garage provides more an more possibilities. (id:53271)
Janzen-Tenk Realty Inc.
No Favourites Found



