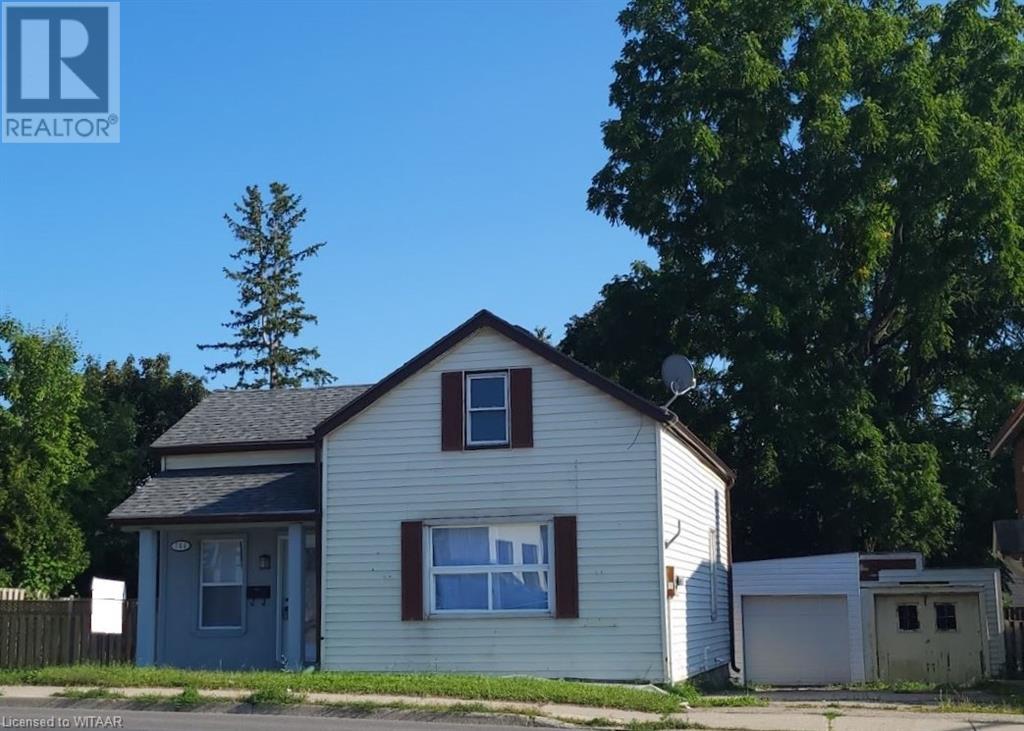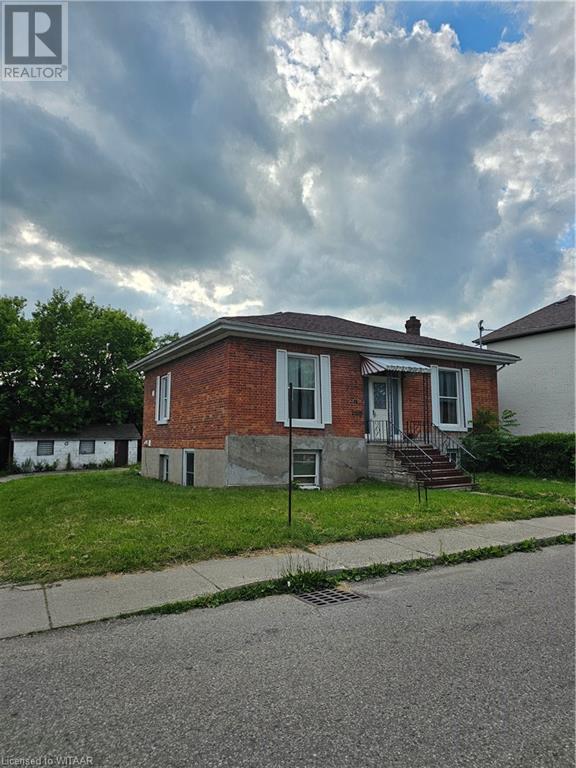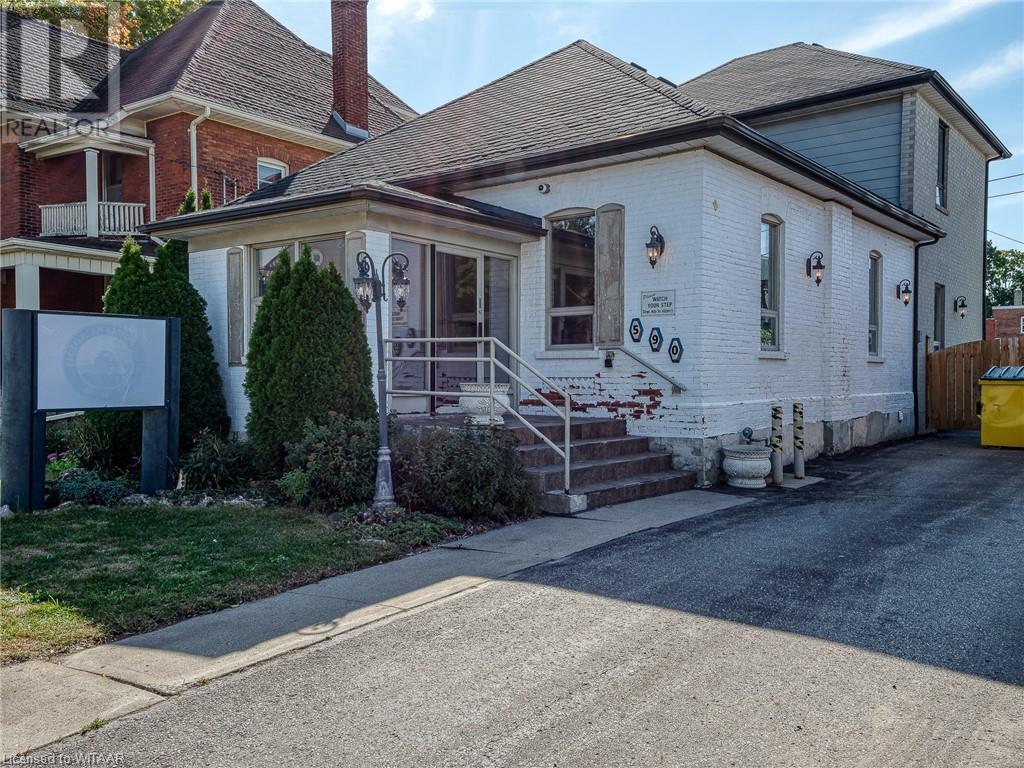LOADING
269 Pittock Park Road Unit# 17
Woodstock, Ontario
Welcome to the Second Phase of Losee Homes' Newest Semi-Detached Bungalows! Discover modern main floor living with these open concept bungalows, offering 1300 sq ft of thoughtfully designed space. These quality builds feature a spacious eat-in kitchen with an island and breakfast bar, complete with upgrades such as valances and a pots and pans drawer. The main floor showcases 9-foot ceilings, with the living room featuring a 10-foot coffered ceiling and a cozy gas fireplace surrounded by large windows. Sliding doors lead to your own private deck, perfect for outdoor relaxation. The primary bedroom boasts a large walk-in closet and a redesigned 3-piece ensuite with a 5-foot tiled shower and a large linen closet. An additional bedroom or office, a 4-piece bathroom with a tub and tiled surround, and a convenient laundry closet complete the main floor. These rare one-floor style homes come with a generous 2-car garage and a private drive with double parking. There’s also an option to finish the basement, adding 2 bedrooms, 1 bathroom, and a rec room for a reasonable upgrade fee. This fabulous development of 22 semi-detached bungalows is nestled in a quiet culde-sac, close to Pittock Dam Conservation Area, walking trails, and more. The exterior is finished with Maibec siding and real stone on the front, with brick around the sides and back. A condo fee of $113 covers the private road maintenance, and these units can have a fence built to enjoy your own property. With phase 2 under construction and expected to sell quickly, buy early to make your own interior selections. Don’t miss out on the opportunity to call one of these stunning bungalows your new home! (id:53271)
The Realty Firm B&b Real Estate Team
269 Pittock Park Road Unit# 14
Woodstock, Ontario
Welcome to the Second Phase of Losee Homes' Newest Semi-Detached Bungalows! Discover modern main floor living with these open concept bungalows, offering 1300 sq ft of thoughtfully designed space. These quality builds feature a spacious eat-in kitchen with an island and breakfast bar, complete with upgrades such as valances and a pots and pans drawer. The main floor showcases 9-foot ceilings, with the living room featuring a 10-foot coffered ceiling and a cozy gas fireplace surrounded by large windows. Sliding doors lead to your own private deck, perfect for outdoor relaxation. The primary bedroom boasts a large walk-in closet and a redesigned 3-piece ensuite with a 5-foot tiled shower and a large linen closet. An additional bedroom or office, a 4-piece bathroom with a tub and tiled surround, and a convenient laundry closet complete the main floor. These rare one-floor style homes come with a generous 2-car garage and a private drive with double parking. There’s also an option to finish the basement, adding 2 bedrooms, 1 bathroom, and a rec room for a reasonable upgrade fee. This fabulous development of 22 semi-detached bungalows is nestled in a quiet culde-sac, close to Pittock Dam Conservation Area, walking trails, and more. The exterior is finished with Maibec siding and real stone on the front, with brick around the sides and back. A condo fee of $113 covers the private road maintenance, and these units can have a fence built to enjoy your own property. With phase 2 under construction and expected to sell quickly, buy early to make your own interior selections. Don’t miss out on the opportunity to call one of these stunning bungalows your new home! (id:53271)
The Realty Firm B&b Real Estate Team
764 Dundas Street
Woodstock, Ontario
Fully renovated home with a boastful backyard in downtown Woodstock. Welcome to 764 Dundas street all you need to do is pack your bags and move in. Enter in your updated front door and be welcomed by your modern kitchen , a lovely island awaits your family memories . To your right, is your private large living/dining room accessorized with crown molding and pot lights. On your main floor you will find your master bedroom and impressive 3 piece main bath. Head upstairs to 2 additional bedrooms, your second 3 piece bath and a lounge area to make your own. Imagine beanie bags and pillows, board games and laughter, this space lends itself to your dreams realized. Downstairs' in your basement, you will find a 2 piece bath/Laundry with plenty of dry storage. The large back yard with a deck and shed is perfect for entertaining or maybe even a pool. This space is a true getaway from the city life, right in your own backyard, boasts multiple mature trees, a feature hard to find. You have two driveways with plenty of parking along with a detached garage for your personal needs. (id:53271)
Royal LePage Triland Realty Brokerage
18 Chapel Street
Woodstock, Ontario
Welcome to 18 Chapel Street all you need to do is pack your bags and move in. Enter in your freshly painted home thought the front door into a wide spacious entrance. Infront of you is your spacious dining room for all you family meals. To your right, is your private large living room with plenty of room for entertaining and game nights. On your main floor you will find 2 large bedrooms with a 4-piece main bath. At the back of the home, you will find a lovely sun room prefect for your morning coffee. Downstairs in your basement, you will find your Laundry with plenty of dry storage. Including another kitchen, bathroom and large living room. (id:53271)
Royal LePage Triland Realty Brokerage
7 Brookside Lane
Tillsonburg, Ontario
NO STONE LEFT UNTURNED!!! Feast your eyes on this gorgeous, custom-built, 5 bed, 4 bath, 2 storey family home, located in Tillsonburg's coveted Brookside subdivision and Westfield School District. Step through the front door into a grand foyer connected to laundry/mudroom, office and 2pc bath. Also on the main, find a massive open concept plan with towering 18ft ceilings, electric fireplace, custom windows and electric blinds that bathe the space in natural light. The sprawling kitchen and dining space comes equipped with quartz countertops with large island, breakfast bar and TWO dishwashers. Also, find a coffee bar alongside custom wine rack, walk in pantry with power and a massive dining area with gorgeous chandelier. This space also connects through sliding doors to covered deck with built-in outdoor kitchen and outdoor dining area with big screen TV! Upstairs, find a large main 5pc bath and three spacious bedrooms, including a sprawling master with walk-in closet and 5pc designer ensuite! Downstairs, find a pristinely finished basement with 9ft ceilings, guest bedroom and 4pc bath, massive rec room with child's rock climbing wall, large personal gym and an meticulousy organized mechanical room with plenty of extra storage! BUT WAIT! THERE'S MORE!!! This home has TWO attached garages with in-floor heating. The first is an oversized two car garage with plenty of storage. The other is a deep shop with stacked parking setup, that parks up to 3 vehicles but also serves as an entertaining space with ventilation, bar, TV and card playing area. Outside, find an oversized, fully fenced yard with kid's playset, sandbox, concrete patio and garden shed, as well as landscaping and exterior lighting. Ideally suited for the growing family or anyone looking to live in luxury, this home is also friendly for the commuter and located at the edge of town but still located walking distance to schools, soccer park. Don't miss this opportunity to view one of Tillsonburg's finest! (id:53271)
Century 21 Heritage House Ltd Brokerage
1736 Norfolk County Road 21
Norfolk County, Ontario
Prepare to be amazed as you step into this meticulously maintained and presented two-story, five-bedroom Century home nestled on a sprawling one-acre parcel in tranquil Norfolk County. Every detail of this historic home has been meticulously planned and renovated using premium materials, craftsmanship, and interior design sensibilities, while still honoring its original architectural charm. As you explore the interior, you'll immediately notice the seamless integration of original charm with modern amenities. The generously sized modern kitchen is equipped with all the necessary amenities for culinary delight. The upper-level bathroom showcases a stunning newly tiled design, complete with a walk-in shower, clawfoot tub, and double sinks. Throughout the home, a blend of meticulously restored original hardwood flooring and new tile creates a perfect balance of rustic allure and contemporary flair. Step outside, and you'll find even more to delight in. A sprawling back deck offers expansive views, perfect for relaxing or entertaining. NEW 18' x 36' inground saltwater pool installed by South Coast Pools. This luxurious addition features a gas heater and LED lighting, providing both comfort and ambiance for endless hours of enjoyment. But the upgrades don't stop there. All windows were upgraded to Andersen™ E-Series Architectural Windows in 2018, ensuring both energy efficiency and timeless style. Many original materials, including doors and trim, were repurposed throughout the home, adding character and history. A newer two-car detached garage/shop provides ample storage space, while newer roofing on both the house and garage ensures peace of mind for years to come. Updated Central Air Conditioning and ductwork, along with revamped wiring and breaker panel, complete the package, offering modern convenience throughout the home. This house is ready to view with a rural private country setting. Come see for yourself what Norfolk County has to offer. (id:53271)
Coldwell Banker G.r. Paret Realty Limited Brokerage
735 Rathbourne Avenue
Woodstock, Ontario
Woodstock's most historically significant home! Whether you know it as Drew Cottage or Hillside this home is an utterly enchanting local landmark. With only five owners in total, now is your less than once in a lifetime opportunity to be the new Steward of this property. Built over the course of four years beginning in 1828 by one of Woodstock's Founding Father's, Captain Andrew Drew, this home has been featured in several historic publications and has been modernized for todays lifestyle while simultaneously preserving the character of yesteryear. Architecturally known as a Regency Cottage, the curb appeal and grandeur of this property are undeniable and the nearly acre of lush grounds themselves completely dazzling. Gas lanterns warmly invite you into the circular drive and a stunning wrap around porch beckons you to sit down, relax on a rocking chair, or would you prefer to lounge by the pool? Why don't we step inside the formal front entry with original hand blown glass and just take it all in - the soaring 11 foot coffered ceilings, floor to ceiling windows, centre hall archway, original pine floors, fireplaces at every turn, the light flowing in the breakfast room as it dances off the mature trees outside, that TRIM! But don't let the charm of this home fool you, while this may look like a bungalow that indeed could allow for fully main floor living with its traditionally English ground level master suite, this house also boasts a second storey with four additional bedrooms, a four piece bathroom and storage to spare - 3600+ square feet of finished living space plus 1000+ in storage, not even including the basement! Spend your summer enjoying the private backyard oasis, this is a property not to be missed. (id:53271)
The Realty Firm B&b Real Estate Team
590 Adelaide Street
Woodstock, Ontario
Opportunity awaits! This well-maintained professional space is located in the heart of Woodstock, just a block from downtown. With ample parking, it is ideal for a small business. The C5 zoning supports various uses or can be converted to multi-residential. The building features a front entrance and a wheelchair-accessible back entrance. The interior includes three finished levels: the main floor has a large reception area, two 2-piece washrooms, a kitchen, and three additional rooms with windows. The second floor features a large open-concept room with plumbing and two 2-piece washrooms. The lower level includes two generous rooms and a back utility room. (id:53271)
Century 21 Heritage House Ltd Brokerage
15 Gibson Drive
Tillsonburg, Ontario
Spacious, solidly constructed, premium lot, AND in one of Tillsonburg's most sought after subdivisions! 15 Gibson Drive checks all the boxes and is certain to impress. This home offers 3 bedrooms, 3 full baths, and well appointed principal rooms. This bungalow accommodates a number of living situations with ample space for everyone in the family, and their belongings; the main floor or the basement offer total functionality and space to enjoy. Attached double car garage and double wide driveway. The fully fenced rear yard with oversized deck is perfect for entertaining this summer! Many mechanical updates performed in the past few years. Enjoy the quiet surroundings while being located in close proximity to shopping, grocery, schools, medical and all other Tillsonburg conveniences. (id:53271)
Royal LePage R.e. Wood Realty Brokerage
180 Talbot St
Courtland, Ontario
Nestled in the heart of Courtland, this charming property is just 10 minutes away from both Tillsonburg and Delhi, steps away from a convenient store and a playground. Offered for sale, this delightful home features 3 bedrooms and 1.5 bathrooms within its 1,482 sq ft of well-planned, above-grade living space. The open concept kitchen and dining area, complete with patio doors, opens onto a spacious deck perfect for entertaining. The primary bedroom, conveniently located on the main level, includes a useful 2-piece ensuite. Additional comforts include main level laundry facilities, a cozy covered front porch, and a substantial backyard deck with a natural gas hookup for your BBQ needs. Enjoy the privacy of a fenced yard, an inviting fire pit for evening gatherings, and a spacious 10x20 ft shed suitable for storage or hobbies. The durable metal roof adds both functionality and style. Don't miss out on this captivating home, ideal for family living and making lasting memories. (id:53271)
RE/MAX Tri-County Realty Inc Brokerage
35 Lowrie Crescent
Tillsonburg, Ontario
Introducing an irresistible new listing! Captivating curb appeal and modern allure, retaining the fresh feel of a newly constructed property even since its inception in 2020. Revel in the seamless flow of the open-concept design, crafting an inviting ambiance ideal for both relaxation and entertainment. Boasting three bedrooms on the main floor, including the principal suite with a deluxe 3-piece ensuite, and two generously sized bedrooms on the lower level, it effortlessly accommodates families and guests. The main level features a bright and beautiful kitchen with vistas of the cozy gas fireplace, perfect for fostering social connections. Enjoy a fully finished basement, where an electric fireplace adds both warmth and personality to the space. Positioned within an exceptional school district, this location offers the added benefits of nearby parks, trails, and a serene environment, culminating in the perfect package for your new home. (id:53271)
Wiltshire Realty Inc. Brokerage
56816 Glen Erie Line
Bayham, Ontario
Wanna live a peaceful life on a one acre property with 3 bedroom home listed at $479,900? Well check this out, here we have a recently severed 3 bedroom home with attached garage and full basement. Newer steel roof, windows and doors, gas furnace for efficient heat. Spacious county size kitchen and living room. Ideal for first time buyers looking for a home of their own. There is lots of value to be added here over time, with loads of unfinished space in the basement and plenty of opportunities outside and all around. This is located in a calm county area backing on to open fields. A great place to start. Located within a short drive to Lake Erie beach and provincial park. Not far from Grocery store, LCBO and Post Office is just 10 minutes away. Room measurements provided are end to end ( longest point ) Living room is L shape, could well be used as Living and Dining room combo. Kitchen is L shape with staircase going upstairs and has a large walk in pantry. ( currently used as spare room. ) Double car garage measures 22'8x 23'7. (id:53271)
Dotted Line Real Estate Inc Brokerage
No Favourites Found












