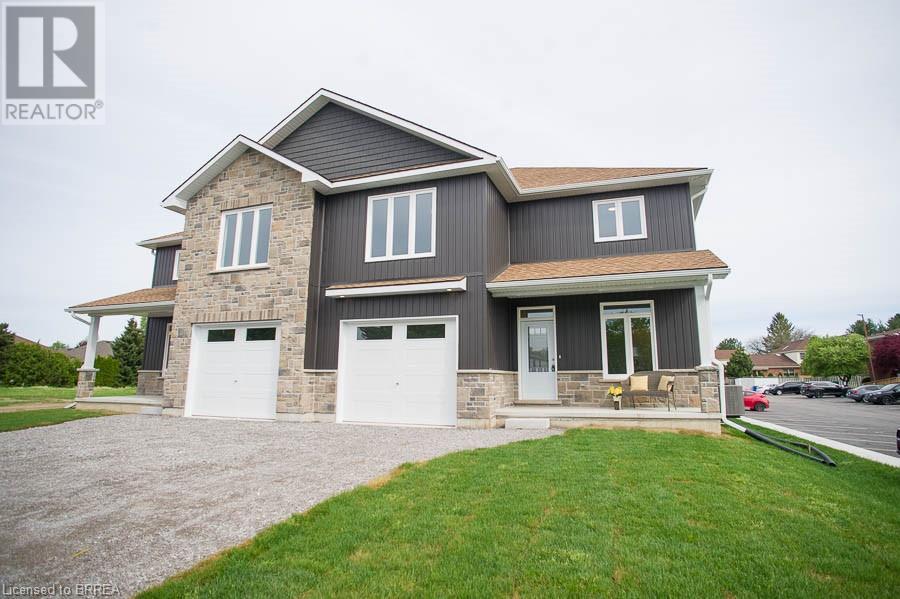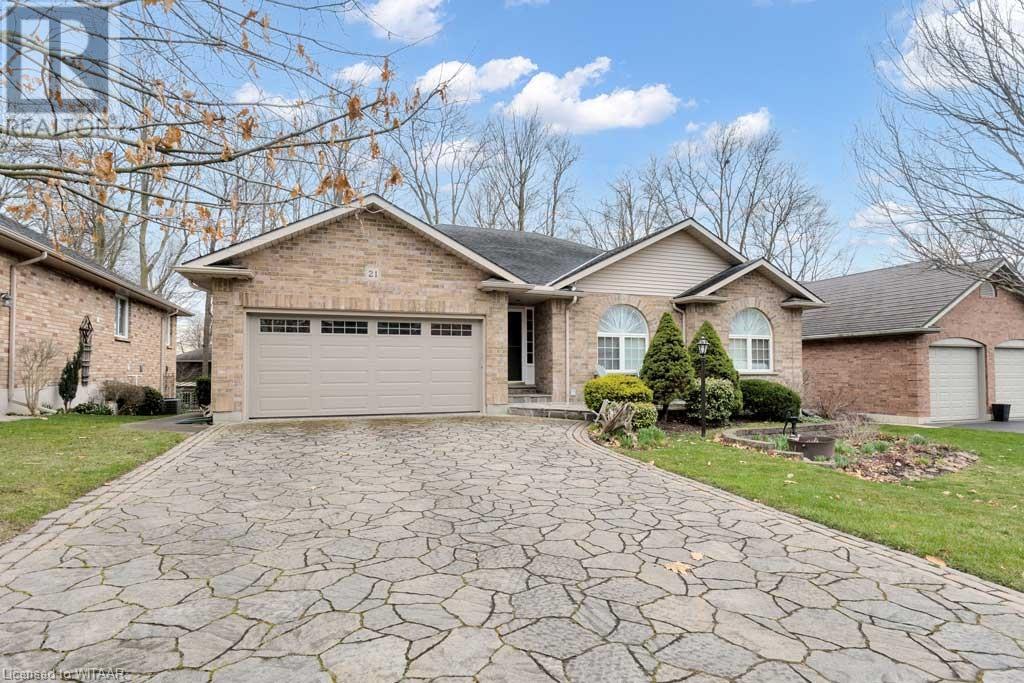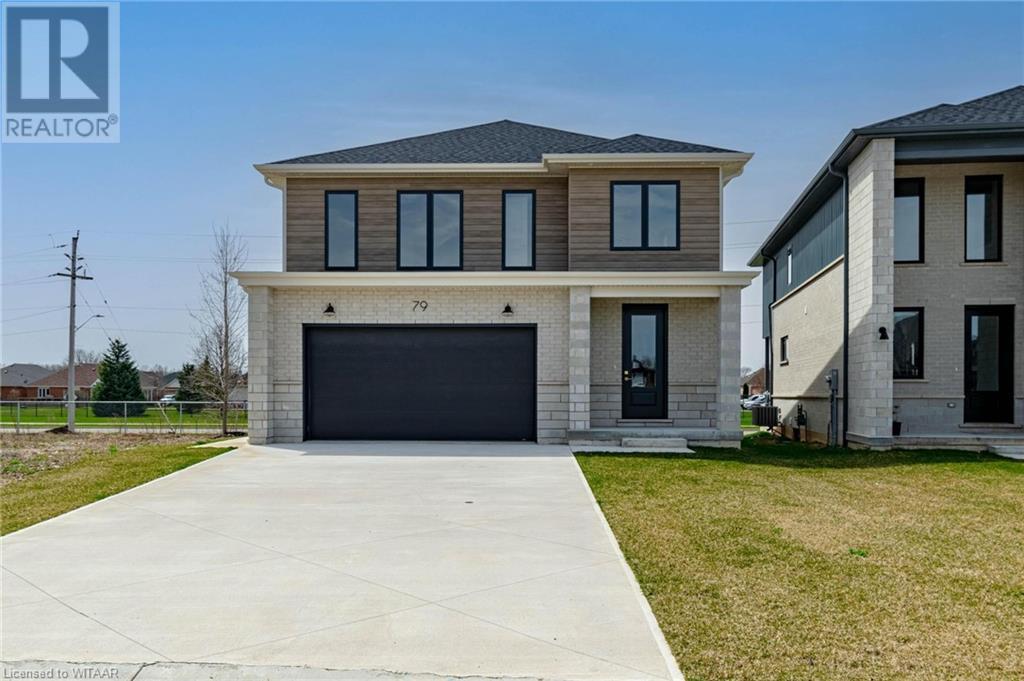LOADING
221b - 85 Morrell Street
Brantford, Ontario
Welcome to The Lofts - this exceptional 2 bed, 2 Bath unit comes complete with premium toned kitchen cabinetry, stainless steel appliances, 11' ceilings, and In-Suite Laundry. Carpet free and modern tones throughout coupled with near floor to ceiling windows create an airy feel bathed in natural light. The spacious primary bedroom comes complete with a large closet and 3pc ensuite, making this home the epitome of organized and comfortable living. California shutters on all windows. 8 foot interior doors, High modern baseboards, pot lights in kitchen, moveable kitchen island. Completing this unit is private and fully covered 19x8 foot balcony which baths the unit in natural light all day. This unit shares all the condo amenities as the other units like a communal BBQ, party room with outdoor patio areas with natural gas fireplace feature, elevator to easily get you around the 3 levels. This unit has 1 parking space right close to the rear entrance door. Nestled in a desirable mature neighbourhood within walking distance to a historical area rich with character, a network of nature trails along the Grand River, parks, shopping and schools, you won't want to miss this opportunity. Book your showing today! **** EXTRAS **** All furniture is negotiable except as excluded. (id:53271)
Century 21 First Canadian Corp
9 Park Place
Tillsonburg, Ontario
Step into a world of timeless allure and refined living! This charming brick bungalow boasts an inviting covered front porch that sets the stage for what lies beyond. As you step inside, you're greeted by an expansive open-concept layout highlighted by soaring cathedral ceilings in the living room and a stunning gas fireplace, creating an atmosphere of sophistication and grace. The chef-inspired kitchen is a culinary masterpiece, featuring brand-new quartz countertops and island, double sinks, a chic backsplash, and gleaming stainless steel appliances that overlook the dining area. Natural light floods through the enlarged dining room window, making it the heart of the home—a perfect spot for gatherings. Step through the patio doors onto the covered deck with a privacy screen, offering tranquil views of the spacious field beyond. Convenience meets luxury on the main level with main floor laundry and two generously sized bedrooms, including the primary suite with a 3-piece ensuite and a spacious walk-in closet. Descend to the lower level to discover even more living space, including a cozy walkout recreation room that leads seamlessly to the newer, Bullfrog Spa—a high-end line of hot tub, an ideal retreat for relaxation, rejuvenation or entertaining! An additional bedroom and a sleek 4-piece bathroom complete the lower level, while a vast, well-organized storage area adds practicality and efficiency. With its impeccable design, stylish interior and competitive price point, this home is a dream come true for families and those who love to entertain. Don't miss out—schedule your tour today! (id:53271)
Wiltshire Realty Inc. Brokerage
7a Yeager Avenue
Simcoe, Ontario
Absolutely stunning newly constructed custom semi-detached home! This remarkable property boasts 2118 sq. ft. of meticulously designed living space. Upon entry, you're greeted by a versatile room perfect for a bedroom, office, playroom or dining area tailored to your family's needs. The gourmet eat-in kitchen features elegant quartz countertops, a convenient walk-in pantry, and a cozy breakfast area. The adjacent living room is adorned with a spanse of windows and a charming gas fireplace, creating a warm and inviting atmosphere. The main floor also includes a practical space off the garage that is perfect for all your outdoor belongings, a sleek 2-piece bathroom, and access to the insulated 1 1/2 car garage. Moving upstairs reveals a thoughtfully planned layout with a laundry room for convenience, 2 spacious extra bedrooms, and a 4 piece guest bathroom. The second story culminates in an opulent master bedroom and ensuite area, complete with a generously sized walk-in closet, expansive windows offering natural light, a beautifully tiled shower with a glass wall, a double vanity, and LED-lit mirrors for added sophistication. Outside, you'll find a covered front porch ideal for relaxing evenings & a substantial covered back patio equipped with a roughed-in natural gas line, perfect for BBQ gatherings. Nestled on a sizeable 34 X 148-foot lot, this home offers both elegance and functionality in every detail. Price includes HST, making this exquisite property an exceptional value. (id:53271)
Revel Realty Inc
29 Ashgrove Avenue
Brantford, Ontario
Welcome to 29 Ashgrove Avenue, a beautiful raised bungalow situated in the desirable Cedarland neighbourhood. This home features 3+1 bedrooms, 2 full bathrooms, and a single-car garage, and completely renovated from top to bottom with high-end finishes and meticulous attention to detail. The foyer boasts porcelain tile, and wainscoting detailing, and provides access to both the backyard and garage. The open-concept, bright living room/dining room/kitchen area is an entertainer's dream, with engineered hardwood flooring and new light fixtures throughout. The dining room comfortably seats six and features an accent wall. The luxurious kitchen offers white shaker-style cabinets, stainless steel appliances, and quartz countertops, including a 6' x 3.5' waterfall island with a built-in refreshment fridge and seating. The primary bedroom is spacious and bright, featuring a wood-detailed feature wall, engineered flooring, and a closet. Two additional bedrooms with hardwood floors are located on the main floor. The main floor also includes a renovated 4-piece bathroom with porcelain tile, an LED mirror, and a shower/tub with a rainfall showerhead and niche. The basement has 8’ ceilings, all-new pot lights, and luxury vinyl or porcelain tile flooring. It features a spacious recreation room with a porcelain tile gas fireplace surrounded by flat stone brick, an office space, and a bedroom. The 3-piece basement bathroom includes a floating vanity and shelves, a matte black toilet, a stand-up shower with custom glass, a rainfall showerhead, and a niche. The basement also offers a spacious laundry room with a new washer and dryer, ample storage, and a pet shower. The fully fenced backyard includes a concrete patio with a gazebo, perfect for enjoying the nice weather. Check out the feature sheet for more information! (id:53271)
Revel Realty Inc
124 Norfolk Street S
Simcoe, Ontario
Attention Investors - this stunning property could be yours! Welcome to this almost 3000 sqft 1884 mansion that has been impeccably maintained w/tons of character & detail. Offering 2 separate units - 1 with 1 bedroom & 1 with 2 bedrooms. MAIN UNIT - Walking through the original wood double front doors you will be impressed w/the original curved staircase & the grand entrance. Incredible ceiling height, plaster crown moulding, original hardwood flooring, custom built-ins in the dining room, stained glass & beautiful trim work really set this home apart. This unit offers tons of living space with 2 separate living rooms, a spacious den & large dining room. One of the living spaces or den could easily be converted into another bedroom. At the back is the original 1925 art deco kitchen with stunning tile work. Off the kitchen is the meticulously maintained 4 piece bathroom. Up the curved staircase you will find the main bedroom w/walk-in closet & arched windows facing the front of the home. SECOND UNIT - This unit features its own separate entrance/exterior staircase at the back of the home. You are greeted with a 3 season sunroom. Inside is a kitchen filled with natural light. There are 2 bedrooms, or you could use one as a large living space. The bathroom offers beautiful art deco tile. This unit offers access to the large attic space that could be finished. The basement has its own separate entrance which would give access to both units to the laundry and storage. The outside offers a custom interlock driveway, walk-ways & patios. With original Italianate architecture this home has a wow factor! The home is currently used a single family home but could be used as a duplex. Located within downtown Simcoe, this home also offers commercial zoning. Upgrades include: Electric(2019), Metal Roof(2012), Metal Roof on Garage & Kitchen(2006), many Windows (2021), Garage Door(2013), Waterline Replacement(2023), Furnace/Boiler(2014), Plumbing(2003). (id:53271)
Revel Realty Inc
124 Norfolk Street S
Simcoe, Ontario
Wow - this home is stunning! Welcome to this almost 3000 sqft 1884 mansion that has been impeccably maintained w/tons of character & detail. Offering 3 bedrooms, 2 full bathrooms, a double detached garage & lots of mechanical upgrades throughout. Walking through the original wood double front doors you will be impressed with the original curved staircase & the grand entrance. Incredible ceiling height, plaster crown moulding, original hardwood flooring, custom built-ins in the dining room, stained glass & the most beautiful trim work really set this home apart. The main level offers lots of space for everyone with a living room, a spacious den, a family room, & a large dining room. At the back of the home on the main floor is the original 1925 art deco kitchen with stunning tile work. Off the kitchen is the meticulously maintained 4 piece bathroom. Make your way up the staircase to the second level. The large primary bedroom offers a walk-in closet & arched windows facing the front of the home. 2 more large bedrooms are located on the second floor with lots of room for everyone. The home's second bath offers beautiful art deco tile w/amazing craftsmanship. At the back of the second floor is a 2nd kitchen with a 3 season sunroom and its own entrance - the possibilities are endless. Need more space - the attic could easily be converted into more living space! The full basement has been spray foam insulated & offers lots of storage. The outside of this home offers a custom interlock driveway, walk-ways & patios. With original Italianate architecture this home has a wow factor! The home is used as a single family home but could be used once again as a duplex. Located within the downtown core of Simcoe, this home also offers commercial zoning. Upgrades include: Electric (2019), Metal Roof (2012), Metal Roof on Garage & Kitchen (2006), most Windows (2021), Garage Door (2013), Waterline Replacement (2023), Furnace/Boiler (2014), Plumbing (2003). (id:53271)
Revel Realty Inc
27 Keba Crescent
Tillsonburg, Ontario
Welcome to 27 Keba Crescent, nestled in the serene town of Tillsonburg, Ontario. This exquisite Hayhoe-built bungalow, situated on a premium lot, offers a perfect blend of modern elegance and natural beauty. Completed in 2023, this home features 5 bedrooms, 3 bathrooms and a finished basement providing ample space for comfortable living. Step into the inviting foyer, widened to welcome you into an expansive open-concept living area. With high ceilings and luxury vinyl flooring throughout, this home has a warm and inviting atmosphere. The kitchen features a large island, quartz countertops, upgraded rangehood and stainless steel appliances, perfect for entertaining or enjoying family meals. The 20-foot back deck is ideal for relaxing evenings while enjoying the serene views of the surrounding pond. Additional features include main floor laundry for convenience and thoughtful upgrades throughout, ensuring both comfort and functionality. Tillsonburg offers a welcoming community atmosphere with a strong sense of local pride. The town boasts excellent schools, healthcare facilities, and a range of local amenities including shops, restaurants, and cultural attractions. Conveniently located with easy access to major highways, Tillsonburg provides seamless travel to nearby cities such as London and Hamilton, making commuting simple and efficient. Don't miss out on this exceptional opportunity to own a luxurious home in Tillsonburg. (id:53271)
Royal LePage Triland Realty
21 Woodside Drive
Tillsonburg, Ontario
This 3 bed / 3 bath bungalow is nestled in a picturesque subdivision offering a peaceful environment while still being close to amenities and conveniences. The heart of the home is its upgraded kitchen featuring granite countertops, a large walk-in pantry and a spacious island. Enjoy the luxury of a main floor laundry / mud room with a laundry sink and storage closet. The primary bedroom boasts a remodeled ensuite with a stunning walk-in tiled shower, granite countertop plus ample closet space. In addition, the main level has a 2 piece bathroom (w/granite countertop) plus 2 extra bdrms, a generous size family room and welcoming foyer with decorative wall niches. The finished walk-out basement is an entertainers delight with a wet bar, natural gas fireplace, a 3 piece bathroom plus a pool table and dart board which will be staying in the home. You will also find a workshop with 220 amp (some tools and wood negotiable). Step outside to the stunning back yard with a fish pond and waterfall feature, a garden shed (with power), mature trees, a wood deck and natural gas hook-up to BBQ. The property's charm extends to its flagstone porch and upgraded driveway adding curb appeal and a welcoming touch to the entrance. All measurements aprox. Many upgrades through the years. This home is a must see! (id:53271)
Century 21 Heritage House Ltd Brokerage
18 Hawkins Crescent
Tillsonburg, Ontario
Welcome to Hickory Hills, an adult living community that offers tranquility and comfort. Presenting this 2 bedroom bungalow that embodies convenience and easy living. Step inside to find a spacious kitchen featuring an island and a delightful breakfast room plus a dining room perfect for entertaining guests. You'll appreciate the ample closet space throughout, ensuring all your storage needs are met. Stay cozy in the family room with a natural gas fireplace plus walk out patio doors to the serenity of a private covered patio area keeping you warm and dry from rain and wind. This home also includes an attached single car garage. Embrace the lifestyle of Hickory Hills with a pool and clubhouse full of activities to keep you active and enjoying life! All measurements approximate. Buyers to acknowledge a one time transfer fee of $2000.00 plus an annual fee of $385.00 both payable to the Hickory Hills Residents Association. (id:53271)
Century 21 Heritage House Ltd Brokerage
734 Glenwood Road
Woodstock, Ontario
Don't miss out on this tastefully decorated home located on a peaceful street in one of Woodstock's most sought-after neighbourhoods. This fantastic home is situated across from a park, offering a serene setting for you to enjoy. As you step inside, you'll immediately feel at ease in the cozy front sitting area. The bright and spacious kitchen features newer quartz countertops and stainless steel appliances, perfect for entertaining friends and family. On warm days, you can take the party outside to the deck or unwind in the hot tub. Upstairs, you'll find three generously sized bedrooms, including a Master bedroom with a large walk-in closet and en-suite bathroom. The finished basement is perfect for a teenager, with a spacious bedroom and recreation area for hanging out with friends. This home has everything you need and more, making it a must-see before it's gone. (id:53271)
Century 21 Heritage House Ltd Brokerage
48 Black Locust Way
Brantford, Ontario
Welcome home to 48 Black Locust Way. If you are looking for a beautifully renovated home from top to bottom, in Brantford's desirable North end, then look no further. Enter the home to find an eye-catching entry way, which leads you into a show stopping kitchen featuring quarts countertops and new top of the line appliances. The main floor also offers an open concert dining area and not one, but two living spaces along with a beautiful half bath. Upstairs you will find 3 generous bedrooms and a 5-piece bathroom with primary access. The basement renovation was recently completed to offer an additional large living space and generously sized laundry/utility room. The backyard is an entertainers dream with a covered seating area, hot tub, AND heated in-ground pool. This home truly has it all. Book your viewing today! (id:53271)
RE/MAX Twin City Realty Inc.
79 Trailview Drive
Tillsonburg, Ontario
Located in a quiet and developing neighborhood 79 Trailview Drive is sure to impress! This newly built home features a concrete driveway leading to your double-car garage and access to your front door. Upon entrance you will notice the tall ceilings and large staircase leading to the second floor. Through the hallway you will find a convenient main floor powder room and then access straight into the main part of the home. This stunning open concept design features the kitchen, dining, and living room all in view. The 9 ft ceilings make this space bright and large. The chef’s kitchen features a large center island with ample space for seating and quartz countertops. Don’t be worried of the lack of storage as you will find hidden pantry with ample space for dried goods and countertop appliance storage. The living room features natural lighting and a center natural gas fireplace as the anchor point of this room. Next to the dining room is a bonus room perfect for another sitting area or your home office. On the second floor of the home you will find 4 spacious bedrooms each with access to an ensuite bathroom, all complete with premium quality finishes. For added convenience, included is your second floor laundry. The property is zoned R2, perfect for an in-law suite or mortgage helper. The basement is awaiting your finishing touches, already framed and includes a rough-in kitchen, a rough-in bathroom and a 5th bedroom. Don’t wait to make this one yours! (id:53271)
Royal LePage R.e. Wood Realty Brokerage
No Favourites Found












