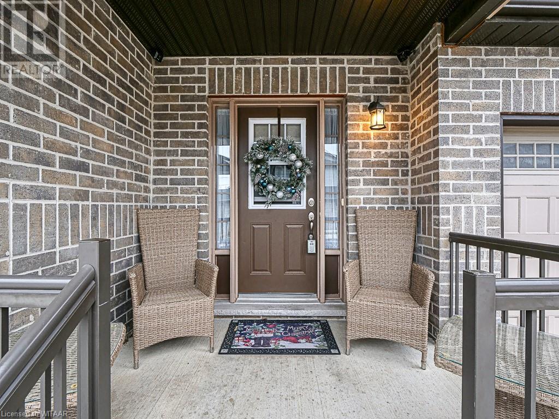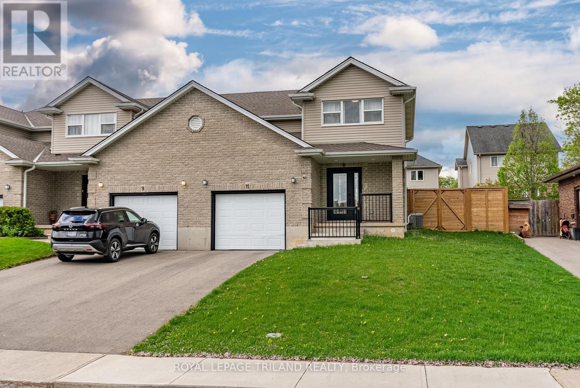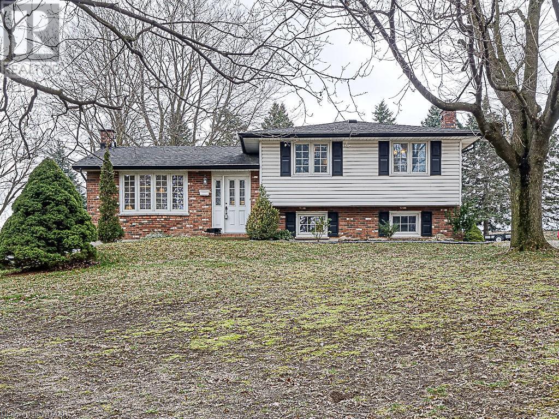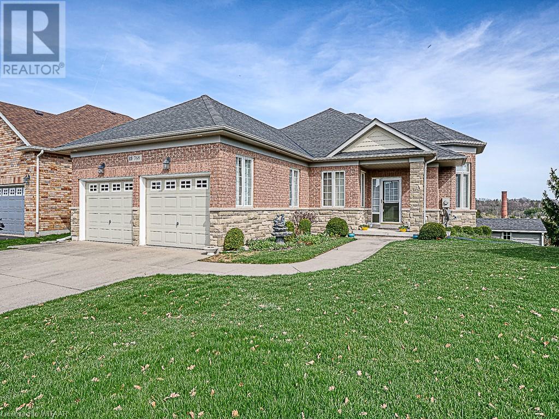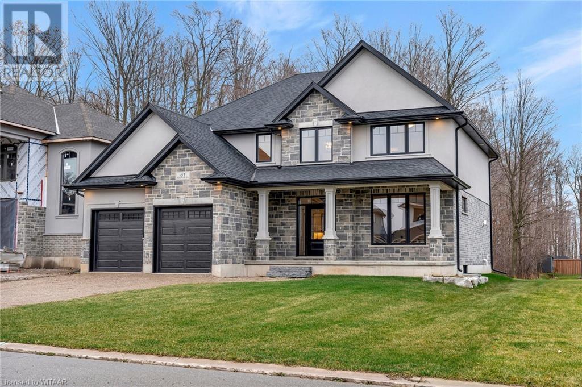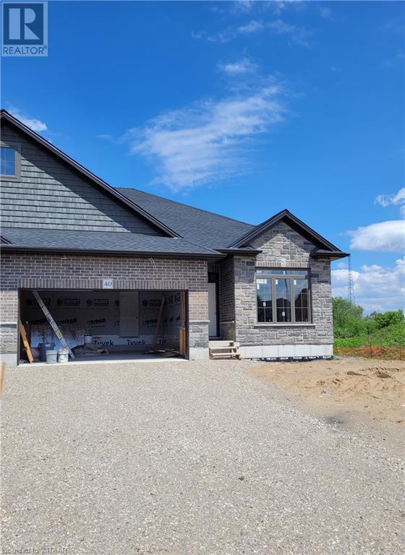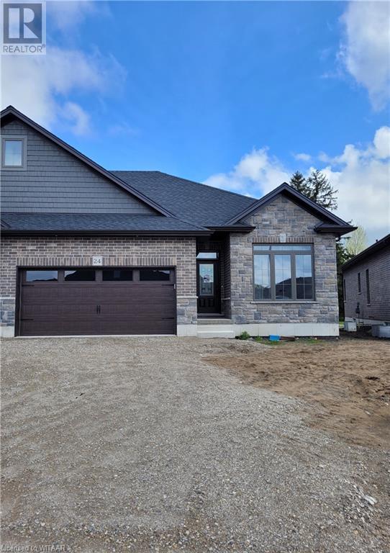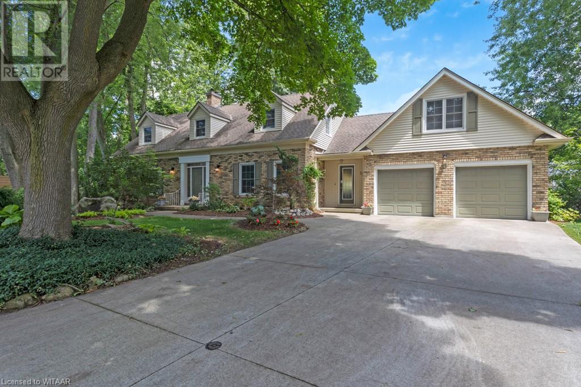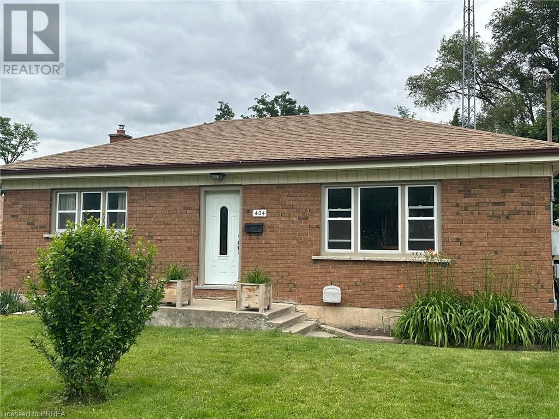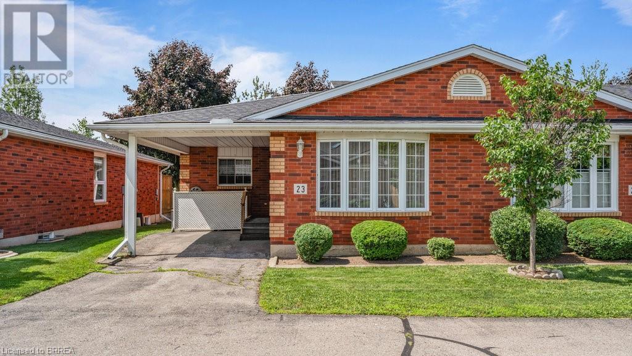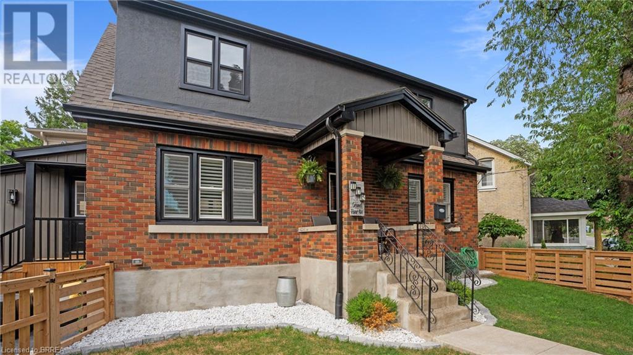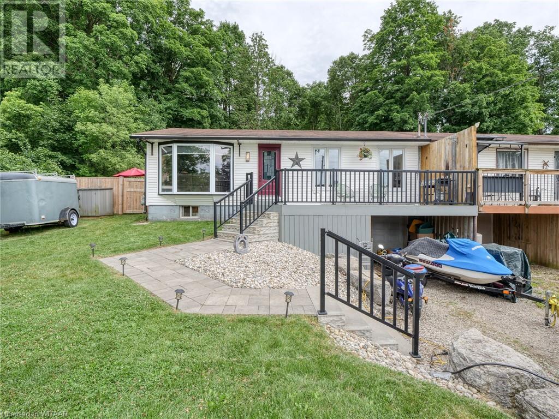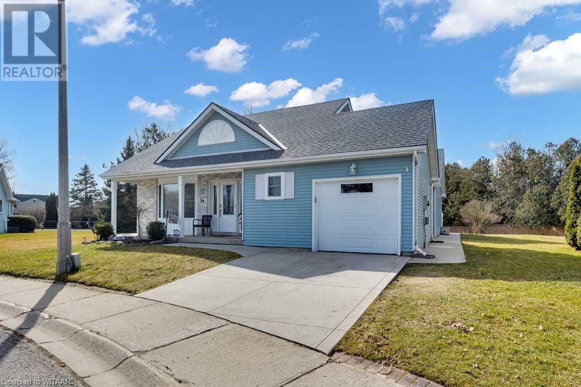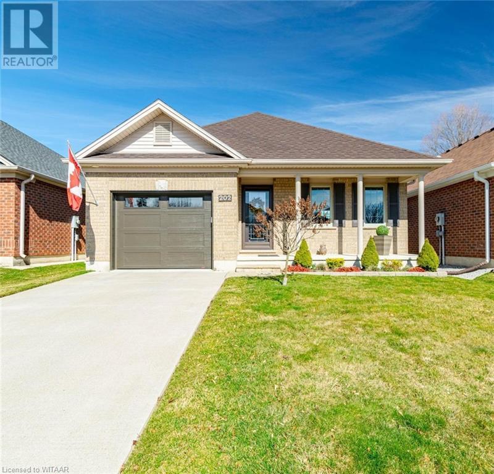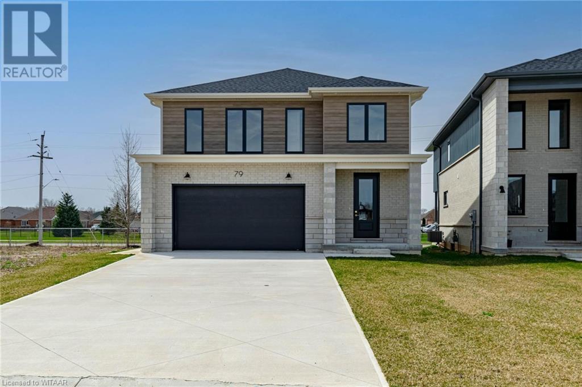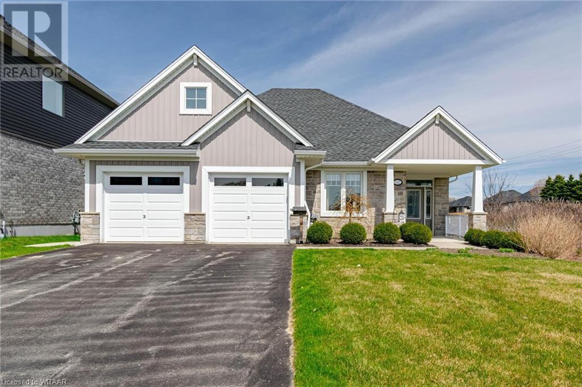LOADING
176 Blandford Street
Innerkip, Ontario
Have you ever judged a book by its cover? Well, sometimes the best opportunities in life have been overlooked by others. Welcome to 176 Blandford St., in the friendly village of Innerkip. This charming property offers a unique blend of comfort and endless possibilities, making it a hidden gem just waiting to be discovered. The main home boasts 2+1 bedrooms (the potential to easily convert the spacious living room into an additional bedroom if needed). The living room features a cozy corner gas fireplace, perfect for those chilly evenings. The heart of this home is the custom kitchen, complete with granite countertops and oak cabinets, providing ample space for all your cooking and baking adventures. The 4-piece bathroom includes a corner jacuzzi tub, offering a serene escape after a long day. The basement offers a great storage space and laundry area. Step outside to your very own backyard oasis. Imagine spending your summers by the cascading waterfall that flows into an in-ground heated saltwater pool. The outdoor heated bar/cabana is perfect for entertaining guests, while the fenced pool area with its safety cover ensures peace of mind. Under the gazebo, you'll find an 8-person hot tub, privately located on the rear deck, ideal for relaxing and unwinding. The oversized lot requires minimal maintenance, giving you more time to enjoy the beautiful outdoor space. But the surprises don't end there. The bonus building, currently used as a 4-bedroom addition to the main house, offers incredible flexibility. This space includes a shower room and a separate 2-piece bathroom and was once utilized as a commercial kitchen. Whether you envision it as a guest house, a dream shop, or an extension of your living space, the possibilities are truly endless. Plus it offers even more storage space in the basement. This property truly blends comfort & convenience with ample opportunities for customization. It's more than just a house; it's a canvas for your lifestyle dreams. (id:53271)
Century 21 Heritage House Ltd Brokerage
175 Ingersoll Street N Unit# 19
Ingersoll, Ontario
Welcome to the Enclave at Victoria Hills, a family-friendly neighborhood nestled in the heart of North Ingersoll. Surrounded by single-family homes and a park just across the street, this community offers a perfect blend of tranquility and convenience. Entering through either the front door or the garage, you are greeted with the convenience of a two-piece bath, ensuring practicality for residents and guests alike. As you proceed down the hall, a welcoming and comfortable living area unfolds, providing a view of the tiered deck and yard lined with gardens. The dining area, distinct yet seamlessly connected, offers an ideal space for family meals and entertaining. The well-appointed kitchen, complete with ample cupboard space and a pantry stands ready to cater to your culinary needs. Slide open the doors to the tiered rear deck off the livingroom, creating an inviting space for outdoor gatherings and BBQ sessions, with direct access to the yard. One of the distinctive advantages of residing in the Enclave is the inclusion of building exterior maintenance and grounds upkeep within the condo fees. This ensures that your weekends remain free for family moments rather than household chores. Revel in the comfort of knowing that the external beauty of your home and the surroundings are expertly cared for. This residence is designed to meet the unique needs of your family, providing both comfort and functionality. Additionally, its strategic location offers easy access to the 401, making it an ideal choice for commuters seeking a harmonious balance between work and home life. The Enclave at Victoria Hills welcomes you to make this your next home. Total Condo Fees per month are $250.10 (id:53271)
RE/MAX A-B Realty Ltd Brokerage
322 Queen Street
Woodstock, Ontario
Welcome all 1st time buyers, or downsizers. This is the property you have been searching for! This spacious 2 bedroom, 1 bath bungalow has loads of living space all on one floor. With the beautiful hardwood floors to the expansive 10 ft ceilings, you will see the character and charm that this home has over the others. The bright and clean home has many updates, such as the kitchen with stunning black stained cabinets, 4 pc bathroom with built-in cabinets , as well as a new roof in 2021 and 100amp electrical panel 2013. The home is situated on a large double wide lot and has mostly fenced yard and located on a quiet street. This home is ideal for a young family or pets. There is a double car detached garage with hydro as an added bonus. Entertain on the back deck, enjoy morning coffee on the front enclosed porch. This property has close access to highways, shopping and restaurants. (id:53271)
RE/MAX A-B Realty Ltd Brokerage
59 Highland Drive
Brantford, Ontario
Welcome to your Dream Residence in the prestigious Highland Estates, a stunning and sprawling OVER 2 ACRE LOT surrounded by mature trees, this beautiful two storey home with 1400Sqft+ garage/shop! 2 garages for 6 CARS awaits! This property with spectacular curb appeal is perfectly tucked away in one of the most sought-after neighborhoods. Meticulously cared for and designed for a large family seeking both comfort and elegance. Welcoming you with an inviting foyer and abundant natural light. Brazilian walnut flooring, enhancing its sophisticated and warm ambiance. Boasting a formal living room, dining room, and family room, plus three elegant fireplaces, it’s an ideal setting for entertaining guests and enjoying tranquil evenings. Picturesque views of the beautifully landscaped grounds, creating a seamless connection between the indoor and outdoor spaces. Gourmet kitchen with opulent Brazilian granite countertops. Offering five generously sized bedrooms. The master suite features stunning views, an ensuite, and a spacious walk-in closet. Additional bedrooms are equally impressive, ample space and storage to meet the needs of a growing family. The fully finished basement provides a huge recreational area with plenty of storage suitable for a home theater, gym, or playroom. For car enthusiasts and hobbyists, attached 4 car 1,400 square ft garage/shop fully insulated with heat and A/C, two 7’ x 10’ doors and one 7’ x 8’ rear door, w remotes, 2 man doors, 100amp panel single receptacles on each breaker. Zoned to allow additional 1500sqft accessory building. The rear of the property guarantees absolute privacy, featuring an updated 20’ x 30’ deck with a concrete pad and canopy with hot tub! Perfect for outdoor entertaining and creating your dream backyard oasis. Located just 4mins from HWY access, within walking distance of the trails of Apps Mill and Whitemans Creek, a blend of convenience and natural beauty. Close proximity to shopping and essential amenities! (id:53271)
RE/MAX Twin City Realty Inc.
74 Cayley Street
Norwich, Ontario
With it’s sleek modern design, welcome to the Hickory model, built by reputable Winzen Homes. This stylish 1,918 sf home has a list of quality features and finishes. From the welcoming front entry you walk into a spacious open concept living space with 9’ ceilings, large windows for natural light, quality vinyl flooring throughout main floor. The kitchen has upgraded kitchen cabinetry, quartz countertops and stainless steel appliances. The second floor hosts 4 bedrooms and 2 full bathrooms including a principal suite with ensuite bath and walk-in closet. To add to your convenience there is a 2nd floor laundry room with a washer and dryer included. The basement is unfinshed with a 3-pc rough-in for a future bathroom. Come to the Dufferin Heights subdivision to see what Winzen can build for you! Phase One is now released semi-detached and singles, several lots available. (id:53271)
RE/MAX A-B Realty Ltd Brokerage
99 Cayley Street
Norwich, Ontario
Welcome to the Maple model, quality built by Winzen Homes in the newly released Dufferin Heights Subdivision in Norwich. This 2,120 square foot home has been beautifully designed and expertly crafted. With a welcoming covered front porch this open concept design offers a functional main floor layout with a sunken foyer, spacious kitchen featuring quartz countertops, diningroom with sliding door to the rear yard, large living room measuring 16’ x 17’ and a 2-pc powder room. The upper floor hosts 4 bedrooms and 2 full bathrooms, 2nd floor laundry room, and an upper loft space suitable for a home office or playroom. With a 2-car garage, paved driveway and fully sodded lot included! This model has just been completed, it is available for sale, or you can pick your lot and custom build to make it your own. Phase One has just been released, come see what Winzen homes in the town of Norwich can offer you. (id:53271)
RE/MAX A-B Realty Ltd Brokerage
72 Allen Street
Tillsonburg, Ontario
Discover this sprawling, custom-built, solid brick ranch located in a serene small town, perfect for families and individuals alike. This home features 3 spacious bedrooms and 2.5 baths, offering comfort and convenience. The main floor retains its original charm but with added modern features such as beautiful hardwood flooring, a walk-in shower, and a convenient main-level laundry room, bringing it up to contemporary standards. The generous kitchen, with abundant natural light, opens to a large back deck, creating a seamless flow for indoor and outdoor entertaining. In contrast, the newly renovated lower level rec-room spans 36x20 ft, providing an excellent space for entertaining or creating additional living areas, complete with a 3pc bath. The massive, double deep garage can accommodate 2 to 3 cars and includes direct basement access, adding a layer of practicality to the property. Outdoor features include a covered porch and a large deck, perfect for gatherings and relaxation. Equipped with a newer roof, a Life Breath system, and a Sandpoint well for the sprinkler system, this home is built to last. Quality Pella windows ensure energy efficiency and aesthetic appeal throughout the house. Storage will never be an issue with the extra deep closet in the primary bedroom and a large cold room perfect for preserves and additional storage. The property is situated on a spacious corner lot, close to a school and playground, making it an excellent location for families. Don't miss this opportunity to own a solidly built home with quality features and ample potential for customization. ** This is a linked property.** (id:53271)
Davenport Realty
4 Primrose Drive
Tillsonburg, Ontario
Welcome to 4 Primrose Drive, conveniently located near amenities such as a shopping center, Lake Lisgar, with its water park and golf courses. Upon entry, this home delights in abundant natural light that enhances its spacious, open living areas on the main floor. Recently updated in 2024, the kitchen and bathrooms shine, complemented by a new patio door featuring integrated mini blinds, opening to a charming backyard retreat. Upstairs, the master bedroom offers an oversized closet, bay windows, and convenient access to the freshly renovated bathroom. Two generously proportioned bedrooms are also on the upper level. Descend to the lower level to find a substantial rec room perfect for your entertainment preferences. Additional updates include a new furnace and A/C installed in 2022, while the exterior doors and a majority of windows were replaced in 2023. (id:53271)
Exp Realty
14 Chestnut Street
Bayham, Ontario
Welcome to your spacious new home (2022), boasting over 3000 sq.ft of meticulously finished living space. Inside youll discover both comfort and style, starting with the main floor's features. The large master bedroom, complete with an en suite bath, promises privacy and luxury. The main floor open concept living area encompasses the living, kitchen, and dining spaces. A custom-designed kitchen with quartz countertops features both elegance and functionality, offering ample space for cooking and entertaining guests. Two additional generously sized bedrooms and a well-appointed 4-piece bath round out the main floor, providing plenty of accommodation for family or guests. The fully finished basement includes an oversized family room, ideal for gatherings or relaxation. This level also includes two more bedrooms, another 4-piece bath, and a den/office, ensuring everyone has their own space. Natural light floods the interior thanks to expansive windows and high ceilings, creating an airy and inviting atmosphere throughout. Some upgrades include an on demand water heater, charcoal water filtration, and reverse osmosis. Outside, the property continues to impress with a large finished deck, perfect for enjoying outdoor meals or soaking up the sun. A covered front patio offers a cozy retreat for relaxation and BBQs, blending seamlessly with the peaceful surroundings of the adjacent meadow nearby. Conveniently located, your new home is centrally positioned near area beaches, marinas, and campgrounds, offering endless opportunities for recreation and exploration. Book your showing today! (id:53271)
Janzen-Tenk Realty Inc.
5 Walnut Street
Bayham, Ontario
Welcome to your new home (2023)! This home is nestled on over half an acre of land, just minutes away from beaches, marinas, and campgrounds. As you step into the 2000 sq. ft. main floor, you'll appreciate the spacious and inviting atmosphere enhanced by engineered flooring throughout. The large kitchen and dining area, features quartz counter tops and provides an amazing space for gathering with loved ones. The kitchen seamlessly flows into a beautiful covered patio, perfect for entertaining and complete with a natural gas BBQ hookup for effortless outdoor cooking. The master bedroom is a retreat in itself, boasting an en suite bathroom and a walk-in closet adorned with custom cabinets, offering ample space for your wardrobe and personal belongings. Two additional bedrooms share a well-appointed 4-piece bathroom, providing comfort and convenience for family or guests. The large living room includes a nice fireplace, making it ideal for cozy evenings with family and friends. This lovely home also features a newly finished two-car garage, meticulously crafted with Reline finishing and featuring impressive 13 ft ceilings, offering plenty of room for storage and hobbies. The basement presents an opportunity for customization and expansion, awaiting your personal touch to transform it into additional living space, a recreation area, or whatever suits your lifestyle. Book your showing today! (id:53271)
Janzen-Tenk Realty Inc.
11 Cronyn Street
Woodstock, Ontario
11 Cronyn St. is a blend of modern elegance and comfort. This fully renovated row townhouse (2022), boasts three bedrooms plus a den and 2.5 bathrooms. This home offers ample space for both relaxation and productivity. Step inside to discover an interior that gleams with sophistication. The open-concept layout invites you to seamlessly transition from one space to another, creating an atmosphere that is both inviting and spacious. Illuminated by pot lights throughout, the home radiates warmth and style. The finished basement has many possibilities, inclusive of a home office for those who work from home. The kitchen serves as the focal point, featuring a stunning waterfall quartz island countertop that adds a touch of luxury to everyday living. Stainless steel appliances complement the sleek design, ensuring both style and functionality. Outside, a fully fenced backyard awaits, complete with a concrete patio and a steel pergola an ideal setting for enjoying summer days in the shade. Conveniently located close to shopping, amenities, and the 401, this home offers both comfort and convenience. (id:53271)
Royal LePage Triland Realty
37 Union Street
Bayham, Ontario
.54 ACRE LOT * 5 BEDROOMS * COVERED CONCRETE DECK * MASSIVE CONCRETE DRIVE. If you're looking for peace and quiet, this is a must see!! Situated on a .54 acre lot, this1560sq/ft bungalow has more than enough room for the whole family. The main floor offers an open concept kitchen and dining space complete with a central island, gas stove, and large window overlooking the front yard. The dining room leads to a beautiful covered deck with stamped concrete and a finished wood ceiling. Relax in the living room at the front of the home with a large bay window. 3 generous sized bedrooms, 2 bathrooms, a mudroom, and a laundry space complete the main level. Retreat to a finished lower level with a massive family room, two additional bedrooms, and a roughed in bathroom if needed. The exterior is board and baton cement board with a stone skirt. This was an upgrade which was completed in 2023. A massive double wide cement driveway allows for parking of up to 10 vehicles. (id:53271)
Century 21 First Canadian Corp
583416 Hamilton Road
South-West Oxford, Ontario
Step into your private rural oasis just on the outskirts of Ingersoll, where the air is fresh, and the possibilities are endless! Nestled on nearly an acre of land, situated in a grove of mature trees and accessible via a winding lane way, this charming 3+1 bedroom, 2 bath side split is a slice of countryside paradise. The main floor boasts a bright, airy living/dining area with mint condition hardwood floors, leading to a south-facing deck & captivating views of the surrounding rural countryside. The functional kitchen with gas stove offers another handy outdoor access and a 2nd set of stairs to the lower level. Upstairs where original hardwood adds timeless elegance to the hall & 3 bedrooms. Youll find a family sized 4-pce bath here too! While downstairs, a 4th spacious bedroom and 3-pce bath offer flexibility and convenience. Cozy up in the warm embrace of the family room's newer gas fireplace, nestled against a handsome brick feature wall. Need more space? The partly finished, nice dry basement offers ample room for play, hobbies, or even a home daycare. And with laundry/utilities conveniently set downstairs, household chores are a breeze! With over 1176 sq ft on the main & upper plus the extra 850+/- sq ft below, there's plenty of room to grow. Enjoy the perks of a lower tax rate & the municipal water supply, all while being just minutes away from multiple 401 accesses, Ingersoll, Dorchester, Woodstock & London. Notable features: fresh paint, newer breaker panel, gutter guards, c/vac & attachments, smart thermostat, gas dryer, owned water heater & water softener. Outside, a 10x20 ft storage building with cement floor, hydro, workbench & 18 HP John Deere riding mower (with lots of accessories!) await your outdoor adventures. Lots of room for your future garage/dream shop. Don't miss out on the chance to live the rural lifestyle you've always dreamed of! Schedule your private tour & make this your forever home sweet home. Your country escape awaits! **** EXTRAS **** Lots of potential for shop or garage to the west and or south of the house. Dry basement, shingles approx 10 years old. Wallmounted TVs & mounts included. (id:53271)
Royal LePage Triland Realty Brokerage
51 William Street
Tillsonburg, Ontario
JUST LISTED! Get Ready to call 51 William St home in this family friendly neighbourhood. Starting right at the curb you are greeted with a double wide drive, covered veranda with plenty of room to sit and enjoy a coffee or unwind at the end of your day. Large welcoming foyer leading into open concept kitchen, dining and living room. Lots of counter space; cabinets and functional island makes this kitchen extremely desirable for the chef in the family. Carpet free main Floor also features: laundry room with inside entry from the garage; large primary suite with walk-in closet and exclusive en-suite bath; plus 2 additional bedrooms and full 4 piece bathroom. The lower level has high ceilings and large windows for lots of natural light and also features: generous size family room with space to play and watch tv as well as an area for your exercise equipment; 2 additional bedrooms; full 5 piece bathroom; office space and utility room to keep things neat and tidy. This is an energy certified home with numerous updates including: solar tubes; kitchen backsplash; pot lights; LED lights with sensors; smart plugs; composite patio;+++ Round out this package with fenced rear yard where you will find private deck; separate composite patio and hot tub area for relaxing. Close to great schools, parks, shopping, restaurants+++ and highway access for easy commute to surrounding communities. Connect for more information and make me yours today. (id:53271)
Sutton Group Preferred Realty Inc.
360 Quarter Town Line Unit# 805
Tillsonburg, Ontario
Check out this beautiful modern condo townhome in Tillsonburg! This unit has 9' ceilings throughout and features an open layout on the main floor that includes an upgraded kitchen with quartz countertops and a tiled backsplash, a flexible living/dining space, and a powder room. Upstairs you will find 3 spacious bedrooms including the master with ensuite, plus an additional 4-piece bathroom and a convenient laundry closet. Downstairs has rough ins for a kitchen sink and a full bathroom, there is also plenty of space for a large rec room and an additional bedroom as well. Outside you can enjoy the warm weather on the front porch or in the private, fully fenced backyard. The low monthly condo fee covers grass cutting, snow removal, garbage collection and more. Located close to schools, shopping, trails, eateries, and everything else that Tillsonburg has to offer. Call today for more information! (id:53271)
Exp Realty Of Canada Inc.
420 Lakeview Drive
Woodstock, Ontario
3 bedroom, 4 bath executive home located in sought after North end neighbourhood. This beautiful home has been well maintained and offers a large kitchen, open concept, large bedrooms, large office/ playroom on main floor, finished lower level and large bedrooms. Primary features an oversized en-suite and walk-in closet. Yard is fully fenced and is an entertainers dream with its updated deck and newly built outdoor bar. If you dream of a hot tub, this yard already has the pad and the wiring! (id:53271)
RE/MAX A-B Realty Ltd Brokerage
10 Hart Street
Brantford, Ontario
Discover a phenomenal opportunity with this Triplex investment property. Ideally located near universities. Whether you're an astute investor seeking a lucrative venture or a first-time homeowner looking to make a smart move, this property offers the best of both worlds. The lower apartment boasts over 1100 square feet of spacious living, featuring 2+ bedrooms, a cozy living room, dining area, a well-appointed 4-piece bathroom, kitchen with backyard access, and basement space for added convenience. Ascend to the second floor, where an equally expansive 1100+ square feet awaits, comprising 2 bedrooms, a 4-piece bathroom, a comfortable living room, dining area, kitchen, and a newer balcony perfect for hosting gatherings or relaxing outdoors. But wait, there's more! The property also includes a charming 700+ square feet 1-bedroom unit on the third floor, currently vacant and brimming with potential for your customization and use. Don't miss out on this outstanding opportunity to invest in a property that offers versatility, space, and the potential for a rewarding return. (id:53271)
Century 21 Heritage House Ltd
5 Eastbourne Avenue
Brantford, Ontario
Welcome home to 5 Eastbourne Avenue. Centrally located in the popular Terrace Hill neighbourhood, this home is perfect for first time buyers, investors, or those looking to downsize. The main floor features a large living room, 2 good size bedrooms, kitchen with dining area and an updated 3 piece bath. The front of the house has a large enclosed 3 season porch which is perfect for morning coffee or relaxing with a good book. The rear entrance leads to a functional mudroom for boots and coats or extra storage. Upstairs contains a huge loft that can be used as a 3rd bedroom, studio, home office, playroom or den or install a wall for a possible 4th bedroom. New laminate floors, freshly painted throughout, spray foam insulation in attic, new air conditioner just installed, newer roof (2020), full basement, single detached garage w/automatic opener, private backyard with wooden deck. New plugs and switches and LED lights all recently installed. Walking distance to schools, restaurants, grocery store, shopping, Brantford General Hospital, and easy access to highway 403 and 24. (id:53271)
Royal LePage Action Realty
46 Seres Drive
Tillsonburg, Ontario
This beautiful, open concept, 2 bedroom, two bathroom, spacious and bright bungalow in the adult community of Hickory Hills is sure to check all the boxes. Walk into the large living room complete with newer laminate flooring and new large front window which lets in lots of natural light. The dining room is complete with sliding doors leads into the open eat in kitchen with hardwood floors and living room. The kitchen has a brand new high end fridge and a newer stove. Main floor laundry room has a new washing machine and is conveniently located just off the kitchen. Follow the wide and open hallway to the back of the house where you will find the two bedrooms and two full bathrooms. The primary bedroom boasts a large walk in closet, full ensuite bathroom, plus sliding doors that lead you out to the good size composite deck complete with awning. The Hickory Hills community centre is in very close proximity and provides lots of amenities and social opportunities plus has a heated outdoor salt water pool. A quick stroll across the bridge and you will find yourself at the downtown core of Tillsonburg where you will find grocery stores, restaurants, hospital and shopping to suit your needs. (id:53271)
Century 21 Heritage House Ltd Brokerage
583416 Hamilton Road
South West Oxford, Ontario
Step into your private rural oasis just on the outskirts of Ingersoll, where the air is fresh, and the possibilities are endless! Nestled on nearly 1 acre of land settled in a grove of mature trees and accessible via a winding lane way, this spotless 3+1 bedroom, 2 bath side split is a charming slice of countryside paradise. The main floor boasts a bright, airy living/dining area with mint condition hardwood floors, leading to a south-facing deck & captivating views of the surrounding rural countryside. The functional kitchen with gas stove offers another handy outdoor access & a 2nd set of stairs to the lower lvl. Upstairs where original hardwood adds timeless elegance to the hall & 3 bedrooms. You’ll find a family sized 4-pce bath here too! While downstairs, a 4th spacious bedroom & 3-pce bath offer flexibility & convenience. Cozy up in the warm embrace of the family room's newer gas fireplace, nestled against a handsome brick feature wall. Need more space? The partly finished, nice dry basement offers ample room for play, hobbies, or even home daycare. And with laundry/utilities conveniently set downstairs, household chores are a breeze! With over 1191 sf on the main & upper lvls plus 734 extra sf on 2 lvls below, there's plenty of room to grow. Enjoy the perks of a lower tax rate & the municipal water supply, all while just minutes away from multiple 401 accesses, Ingersoll, Dorchester, Woodstock & London. Notable features: fresh paint, newer breaker panel, gutter guards, c/vac & attachments, ‘smart’ thermostat, gas dryer, owned water heater & water softener. Outside, a 10x20 ft storage building with cement floor, hydro, workbench & 18 HP John Deere riding mower (with lots of accessories included!) await your outdoor adventures. Lots of room for your future garage/dream shop. Don't miss out on the chance to live the rural lifestyle you've always dreamed of! Schedule your private tour & make this your forever home sweet home. Your country escape awaits! (id:53271)
Royal LePage Triland Realty Brokerage
768 Garden Court Crescent
Woodstock, Ontario
Looking for a single detached home in a premier adult retirement community, then welcome to 768 Garden Court Crescent. This gorgeous, one owner custom built home is nestled in Woodstock’s premier retirement community of Sally Creek. It offers amazing features and value in both indoor and outdoor living space. The home’s airy, naturally well lit open concept design offers two main floor bedrooms, each having a walk-in closet and ensuite bathroom. The 5 pc. main ensuite features a corner soaker tub and a separate tiled/glass shower. The open concept kitchen contains an island, dinette area, extra built in cupboards and overlooks the Great Room which features a vaulted ceiling. From the kitchen, exit through garden doors onto an expansive deck featuring a breath taking view of Sally Creek and miles beyond. The exquisite formal dining room is defined by columns, magnificent windows, and a chandelier to die for suspended from a tray ceiling. Gorgeous professional window treatments in the main living area add elegance and sophistication. Pillared main floor foyer and large laundry/ entry area from the garage complete the main level. The fully finished lower level featuring walkout garden doors, has a bedroom, kitchenette, 4 pc. bath, large workshop, and massive family room/games room and dinette area. Large windows, and a cozy fireplace make this area ideal for family entertaining. As a resident of the village of Sally Creek you will have access to the Community Centre where you can mingle with like-minded retirees. The Community Centre features a lounge, dining hall, kitchen, art room, games room, library, and gym. Special events and promotions such as car shows are offered. You are steps from two restaurants, Sally Creek Golf Course, bus stop, hiking trails, bike paths, a gas station and nearby Pittock Lake. This home represents great value for peaceful, quiet living. If you’re looking for an amazing view and friendly adult neighbours, this property is for you! (id:53271)
Royal LePage Triland Realty Brokerage
61 Sunview Drive
Norwich, Ontario
Beautifully designed 2,688 sq.ft. home located on a premium lot backing onto treed woodlot... to which you have partial ownership! Welcome to 61 Sunview Drive where a 182' deep lot in a quiet area of Norwich hosts a functionally designed Executive style home. This 4 bedroom, 2.5 bathroom home has been finished in stone, brick and stucco, it features large windows throughout allowing natural light and views of the trees behind. Designed with both luxury and practicality in mind the features of this home include; a front veranda and a rear covered deck,a spacious custom kitchen with loads of storage space, KitchenAid stainless steel appliances including a 6 burner 36 stove, a kitchen beverage centre, quartz countertops throughout, stacked stone natural gas fireplace in the livingroom, a front flex room ideal for a home office or formal diningroom, engineered hardwood flooring, solid wood staircases, mudroom entry and loads of storage space. The second floor hosts the 4 bedrooms and 2 bathrooms including the primary suite featuring 5 pc ensuite (free-standing tub, large tile/glass shower, double sinks, water closet & heated floors) and a spacious walk-in closet. The basement level has high ceilings and large windows for future finishing. Built by NewCastle Homes, come and take a look at what beautiful Norwich can offer you! (id:53271)
RE/MAX A-B Realty Ltd Brokerage
40 Matheson Crescent
Innerkip, Ontario
Generous pie shaped lot - be prepared to be amazed, make this the home of your dreams. This property offers the opportunity of NO REAR NEIGHBOURS and NO CONDO FEES. Outstanding standard finishes, and some additional upgrades, are incl. in this open concept spacious bungalow offering 1300 sq. ft. of tasteful living space. Home construction completed and tasteful quality finishes for the main floor have been selected by the Builder. Interior standards include granite; custom style kitchen including crown plus with this home a stainless steel Range Hood, valance, under counter lighting, large walk in pantry; hardwood and ceramic floors; 9’ ceilings and great room with tray ceiling; generous sized main floor laundry/mudroom; primary bedroom with beautiful luxurious ensuite and large walk in closet. Inquire regarding the addtional upgrades in this home. Exterior finishes include double garage; 12’x12’ deck; privacy fence at rear; paved driveway and fully sodded lot. To compliment your home there is central air conditioning, an ERV and expansive windows allowing natural light into your home. MUCH MUCH MORE. Additional lots and homes available. Photos/virtual tour of one of Builder’s Model Homes. The ROSSEAU. New build taxes to be assessed. For OPEN HOUSE join us Saturday/Sunday 2-4 p.m. at Builder’s fully furnished Model at 16 Matheson Cres. (id:53271)
Century 21 Heritage House Ltd Brokerage
24 Matheson Crescent
Innerkip, Ontario
For a limited time - Enjoy the Builder's Incentive for this new home - 50% off the cost of our finished basement package. Be prepared to be amazed, make this the home of your dreams. Outstanding standard finishes, and some additional upgrades, are incl. in this open concept spacious bungalow offering 1300 sq. ft. of tasteful living space. This property also offers the opportunity of NO REAR NEIGHBOURS and NO CONDO FEES. Home construction completed and tasteful quality finishes for the main floor have been selected by the Builder. Interior standards include granite; custom style kitchen including crown plus with this home a stainless steel Range Hood, valance, under counter lighting, large walk in pantry; hardwood and ceramic floors; 9’ ceilings and great room with tray ceiling; generous sized main floor laundry/mudroom; primary bedroom with beautiful luxurious ensuite and large walk in closet. Inquire regarding the addtional upgrades in this home. Exterior finishes include double garage; 12’x12’ deck; privacy fence at rear; paved driveway and fully sodded lot. To compliment your home there is central air conditioning, an ERV and expansive windows allowing natural light into your home. MUCH MUCH MORE. Additional lots and homes available. Ask about our 50% off the cost of Basement finish package. Photos with no furniture of actual home. Photos with furniture and the virtual tour of one of Builder’s Model Homes. The ROSSEAU. New build taxes to be assessed. For OPEN HOUSE join us Saturday/Sunday 2-4 p.m. at Builder’s fully furnished Model at 16 Matheson Cres. (id:53271)
Century 21 Heritage House Ltd Brokerage
48 Matheson Crescent
Innerkip, Ontario
Very Large pie shaped lot - be prepared to be amazed, make this the home of your dreams. This property offers the opportunity of NO REAR NEIGHBOURS and NO CONDO FEES. Outstanding standard finishes are for you to choose to make this the home of your dreams and are included in this open concept spacious bungalow offering 1300 sq. ft. of tasteful living space. Interior standards include granite; custom style kitchen including crown, valance, under counter lighting, large walk in pantry; hardwood and ceramic floors; 9’ ceilings and great room with tray ceiling; generous sized main floor laundry/mudroom; primary bedroom with beautiful luxurious ensuite and large walk in closet. Exterior finishes include double garage; 12’x12’ deck; privacy fence at rear; paved driveway and fully sodded lot. To compliment your home there is central air conditioning, an ERV and expansive windows allowing natural light into your home. MUCH MUCH MORE. Additional lots and homes available. Photos/virtual tour of one of Builder’s Model Homes. The ROSSEAU Model. New build taxes to be assessed. For OPEN HOUSE join us Saturday/Sunday 2-4 p.m. at Builder’s fully furnished Model at 16 Matheson Cres. (id:53271)
Century 21 Heritage House Ltd Brokerage
46 Matheson Crescent
Innerkip, Ontario
To be Built. Generous Size pie shaped lot with NO REAR NEIGHBOURS and NO CONDO FEES. Fabulous open concept living space in this bungalow home. Be prepared to be amazed, make this the home of your dreams. Outstanding standard finishes are incl. in this spacious home offering 1300 sq. ft. of tasteful living space. Home exterior construction completed and tasteful quality finishes are for you to pick from the Builder's Quality Standards which include granite countertops, kitchen cabinets with crown, valance and under cabinet lighting; also there's a large walk in pantry; hardwood and ceramic floors; 9’ ceilings and great room with tray ceiling; generous sized main floor laundry/mudroom; primary bedroom with beautiful luxurious ensuite and large walk in closet. Exterior finishes include double garage; 12’x12’ deck; privacy fence at rear; paved driveway and fully sodded lot. To compliment your home there is central air conditioning, an ERV and expansive windows allowing natural light into your home. MUCH MUCH MORE. Other lots and homes available. Photos/virtual tour of one of Builder’s Model Homes. The LAKEFIELD. New build taxes to be assessed. For OPEN HOUSE join us Saturday/Sunday 2-4 p.m. at Builder’s fully furnished Model at 16 Matheson Cres. (id:53271)
Century 21 Heritage House Ltd Brokerage
58 Sunview Drive
Norwich, Ontario
This home is in a class of its own... luxuriously finished 4 bedroom home located in desired Norjunction Estates, a quiet enclave of executive styled homes. Stunning finishes include stone/stucco/brick exterior with a beautiful 2-storey entry, 9' ceilings on the mainfloor, engineered hardwood floors throughout the majority of the home, natural gas fireplace with full height stone accent in the livingroom, custom full height kitchen cabinetry with quartz countertops, kitchen beverage centre, solid wood staircases, beautifully finished bathrooms including primary with soaker tub/large tile & glass shower/double vanity & heated floors. 2-car garage, rear covered deck, unfinished basement with egress windows for additional bedroom opportunities. Built by NewCastle Homes and ready for occupancy! (id:53271)
RE/MAX A-B Realty Ltd Brokerage
1099 Mohawk Street
Woodstock, Ontario
Welcome to 1099 Mohawk. This 3 bedroom, 2 bathroom raised ranch with many updates is situated on a large lot 50x110 in a quiet neighbourhood. Lots of natural light. Bright updated kitchen with subway tile backsplash. Plumbed for stackable washer/dryer, natural gas or space for a dishwasher. New stove and built-in microwave. Dining room leads to large deck. Bedroom, living room, main level has hardwood. Updated 3 piece bath. Lower level with lots of natural light has 2 spacious bedrooms, Family Room & 2 piece bathroom. Laundry is in lower level. There is a walk-up entrance/exit toback yard from the family room. The updated cement driveway can accomodate 4 cars. Hot water heater is gas, Culligan water softener, water treatment filters. Shed in back yard. Close to shoppping, schools 401/403. (id:53271)
Sutton Group Select Realty Inc Brokerage
332 Huron Street
Woodstock, Ontario
Welcome to 332 Huron St, Woodstock! This charming 1.5-story home with detached 18 ft x 24 ft garage has power and 220 welders plug, steel roof, is located on a spacious corner lot measuring 53.8 ft by 100 ft. Whether you're a family, a couple, or an individual looking for your dream space, this home has it all. As you step inside, you'll be greeted by a large mudroom complete with ample storage, ensuring your entryway remains tidy and clutter-free. The primary bedroom is thoughtfully located on the main floor, offering easy accessibility and convenience. Upstairs, you'll find two additional bedrooms that provide both privacy and comfort. The upstairs windows were recently replaced in 2023, adding a fresh, modern touch to the home. The finished basement offers extra space that can be tailored to your needs, whether that be a recreational room, home office, or anything else your heart desires. Outside, a new driveway completed in 2024 enhances the home’s curb appeal, making a great first impression. Plus, with a bus stop conveniently located right out front, commuting around town will be a breeze. Additional upgrades include furnace (August 2023), heat pump/AC (August 2023), tankless water heater (September 2023), dryer (April 2024), and newer washer, fridge & stove. Don’t miss out on this incredible opportunity to make 332 Huron St your new home! (id:53271)
Revel Realty Inc Brokerage
46 Laurel Crescent
Ingersoll, Ontario
Look at that lot! Welcome to 46 Laurel Crescent, a 3-bedroom 2 bath raised bungalow on over a third of an acre in a great family neighbourhood. Step into the huge foyer with convenient access to the back yard and the attached garage. Move up the new oak and wrought iron staircase to the bright and spacious living room. Plenty of counter and cupboard space in the kitchen with modern appliances. Patio doors from the dining area lead to a large deck. Perfect for summer BBQs. Three well-sized bedrooms provide plenty of space for rest and relaxation. The expansive basement family room has been redone and features an electric fireplace and TV area with an oak facing. Great for watching movies, playing games, and lots of room for kid’s toys. Modern laundry room has been updated giving great storage opportunities. Under the foyer is also a great place to store belongings and seasonal items. There is potential for a fourth bedroom in the basement. The room has been drywalled and is ready for your finishing touches. The attached garage has been converted to a shop – keep it like it is or remove the workbench and park your car in the winter. The huge lot offers endless possibilities for outdoor activities. The home is in a quiet area and close to schools, shopping and HWY 401 access making daily errands and commutes a breeze. Don’t miss out on this incredible opportunity to own a beautiful home on a great lot in a desirable neighbourhood! (id:53271)
Royal LePage Triland Realty Brokerage
258 Dundas Street
Woodstock, Ontario
Located in the west end of Woodstock, this 3 bedroom 3 bathroom home is renovated on all 3 levels. Upper level has 3 bedrooms and full bath. Spacious Main level. Lower level finished with a full bath. (id:53271)
Century 21 Heritage House Ltd Brokerage
735 Garden Court Crescent
Woodstock, Ontario
This charming bungalow offers the perfect blend of comfort and style. With three bedrooms and three full bathrooms, there's ample space for everyone. Vaulted ceilings and large windows flood the home with natural light, creating an airy and inviting atmosphere. The gorgeous kitchen features quartz countertops, professionally painted cabinets, a breakfast bar, and a corner fireplace, making it the heart of the home. Step outside onto the extra-large deck, complete with a gazebo, and enjoy the fresh air. An invisible dog fence keeps your furry friend safe, The property's location is within the Sally Creek community. The Sally Creek complex provides access to many amenities; you'll have access to the gym, library, games rooms, as well as large rentable space with an industrial kitchen for family functions or big events. It's a great common element of this wonderful property. Also walking trails and a nearby golf course. This property offers a tasteful blend of modern features making it a delightful place to call home. (id:53271)
Revel Realty Inc Brokerage
15 Chesham Place
Woodstock, Ontario
Welcome to a rare offering in north Woodstock. As you approach the property, the end-of-cul-de-sac location promises a peaceful ambiance and a sense of seclusion. Upon entering, you'll be greeted by a warm and inviting atmosphere. The large living room and dining room is perfect for family gatherings or entertaining guests, offering plenty of space to relax and unwind. The kitchen features granite countertops, modern appliances, and ample storage. Whether you're preparing a casual meal or hosting a dinner party, this kitchen is equipped to handle all your culinary needs. The elegant wood office with a built-in desk is perfect for remote work or managing household tasks. The large cozy family room offers great space for tv or movies! Upstairs the primary bedroom is a luxurious haven, complete with an ensuite bathroom and a spacious walk-in closet. Also on the second floor you'll also find an additional 3 bedrooms and a cedar-lined closet, providing extra storage and a touch of rustic charm. One of the standout features of this home is the bonus loft located above the garage. This versatile space can be customized to suit your needs. Step outside to discover your own private oasis. The large, tree-lined lot provides a tranquil setting for outdoor activities, gardening, or simply enjoying nature. The automated irrigation system ensures that your lawn remains lush and green with minimal effort, allowing you to spend more time enjoying your surroundings. After a long day, unwind in the relaxing hot tub, This rare offering presents a unique opportunity to own a home that combines elegance, modern amenities, and a peaceful setting. From the luxurious primary suite to the spacious living areas and versatile loft, every detail has been meticulously crafted to provide the ultimate living experience. Don't miss the chance to make this exquisite 4-bedroom home your own and enjoy a lifestyle of comfort, convenience, and tranquility. (id:53271)
Gale Group Realty Brokerage Ltd
785 Arthur Parker Avenue
Woodstock, Ontario
Immaculate 4 Bedroom Fully Detached Home with Professionally Finished Basement. This all-brick property features 9' ceilings, a modern kitchen with porcelain tiles, oak stairs, and stainless steel appliances. The home includes separate living and family rooms, and a second-floor laundry. Enjoy plenty of natural light, a 2-car garage, and ample parking. Conveniently located near Highways 401 and 403, and close to excellent future schools, parks, and trails. Don't miss out! (id:53271)
Bridge Realty
739 Southwood Way
Woodstock, Ontario
Welcome to 739 Southwood Way this open concept 2 storey home features 3 Bedrooms 1.5 Bath sitting on a large pie shape lot. Main floor welcomes you with a spacious foyer leading to an open kitchen and dining room area with direct access to your backyard paito. This area flows nicely into the living space. The large backyard and patio area perfect for easy entertaining off the home. Large hall closet and 2 pc bath complete this floor. Upstairs offers an spacious primary bedroom with ensuite privileges and wall to wall closets. 2 additional bedrooms and a large main 4 pc bath complete this level of the home. Basement is fully finished with family room and laundry room. Original owner home was built with additional rebar in the foundation, epoxy floors in the garage, new windows main and upper floors (2022), roof (2020), water heater & softener owned(2017). Located mins from the 401/ 403 shopping, schools, hospital and everything else Woodstock has to offer. (id:53271)
Century 21 Heritage House Ltd Brokerage
841 Sunset Boulevard
Woodstock, Ontario
Welcome to 841 Sunset Blvd! This beautifully updated 5 bedroom home is sure to impress. Nestled in a well developed mature neighborhood and just minutes from the 401, this homes location offers the perfect blend of convenience with tranquility. When you arrive you will be greeted with a large concrete driveway, and lush landscaping. This large lot with mature foliage allows for ample privacy and a sense of nature right at your doorstep. Enjoy the custom built decking surrounding two sides of the house, perfect for outdoor entertaining and relaxing. The interior of the home is equally impressive with tasteful updates through out that enhance the homes beauty and functionality. The main level has new laminate floors, a 2 piece bath and kitchen with patio doors overlooking the private backyard. The basement is currently being used as a home gym but could be converted into a rec-room, games room, or playroom. Come and see for yourself! You don't want to miss this one. (id:53271)
The Realty Firm Inc Brokerage
29 Ashgrove Avenue
Brantford, Ontario
Welcome to 29 Ashgrove Avenue, a beautiful raised bungalow situated in the desirable Cedarland neighbourhood. This home features 3+1 bedrooms, 2 full bathrooms, and a single-car garage, and completely renovated from top to bottom with high-end finishes and meticulous attention to detail. The foyer boasts porcelain tile, and wainscoting detailing, and provides access to both the backyard and garage. The open-concept, bright living room/dining room/kitchen area is an entertainer's dream, with engineered hardwood flooring and new light fixtures throughout. The dining room comfortably seats six and features an accent wall. The luxurious kitchen offers white shaker-style cabinets, stainless steel appliances, and quartz countertops, including a 6' x 3.5' waterfall island with a built-in refreshment fridge and seating. The primary bedroom is spacious and bright, featuring a wood-detailed feature wall, engineered flooring, and a closet. Two additional bedrooms with hardwood floors are located on the main floor. The main floor also includes a renovated 4-piece bathroom with porcelain tile, an LED mirror, and a shower/tub with a rainfall showerhead and niche. The basement has 8’ ceilings, all-new pot lights, and luxury vinyl or porcelain tile flooring. It features a spacious recreation room with a porcelain tile gas fireplace surrounded by flat stone brick, an office space, and a bedroom. The 3-piece basement bathroom includes a floating vanity and shelves, a matte black toilet, a stand-up shower with custom glass, a rainfall showerhead, and a niche. The basement also offers a spacious laundry room with a new washer and dryer, ample storage, and a pet shower. The fully fenced backyard includes a concrete patio with a gazebo, perfect for enjoying the nice weather. Check out the feature sheet for more information! (id:53271)
Revel Realty Inc
404 Chatham Street
Brantford, Ontario
VIEW THIS ALL BRICK DETACHED BUNGALOW IN ECHO PLACE. 4 BEDROOMS,2 BATHROOMS,EAT IN KITCHEN,RELAX INTHE COZY LIVING ROOM. WHY PAY RENT WHEN YOU CAN HAVE YOUR OWN HOUSE? HARDWOOD FLOORS NEWER FURNACE (2016)ENJOY THE HUGE BACKYARD AND A HANDY DETACHED GARAGE . CALL FOR YOUR VIEWING ANY TIME !! GOING GOING GONE!!!!!!! (id:53271)
RE/MAX Twin City Realty Inc.
180 Thomas Avenue
Brantford, Ontario
Immaculately maintained spacious 3 bedroom, 2 and a half bathroom home with an attached garage, for sale for the first time since it was built in 2013! The main floor features lots of natural light pooling in from the large windows with California shutters and custom shades throughout, new front door and side lights (2021) illuminating the spacious foyer with a large walk-in closet and half bath, a beautiful kitchen with granite countertops upgrades include: an owned RO system with inline alkaline filter, NEW dishwasher (2023), NEW Fridge (2020) and Lighting upgrades throughout the home (2019) as well an inviting living and dining space with a stunning stone feature wall surrounding a natural gas fireplace and upgraded hardwood flooring (2019)! Step outside the family room to find a private, fully fenced breathtakingly landscaped large backyard which features a natural gas hook-up for your BBQ, and a specious deck for entertaining on these gorgeous summer nights! Upstairs you will find new carpet throughout (2022) with the primary bedroom boasting a large walk-in closet and 4-piece ensuite as well as two sizeable bedrooms with yet another 4 piece bathroom! An unfinished basement with a bathroom rough-in is waiting for your personal touches! *OWNED: Water heater and water softener! 180 Thomas Ave is located in a quiet neighbourhood that is close to trails, parks, playgrounds, amenities and highway access for commuting! Don't miss out - Book your showing today! (id:53271)
Royal LePage Brant Realty
570 West Street Unit# 23
Brantford, Ontario
Truly a Pristine unit!!! This Bungalow townhome makes for easy living where ALL exterior maintenance is taken care of and you can literally walk to all amenities! This beautiful end-unit condominium townhome is located in one of Brantford's most desirable neighborhoods. This home is well cared for and offers 2 bedrooms and 2 bathrooms, a spacious finished basement with large versatile den being used as a bedroom with 2 large closets and a large recreation room. The home features numerous windows and a spacious, open-concept living and dining area. It boasts quality plaster ceilings, a custom oak kitchen, and main floor laundry. The bedroom includes access to a private deck, updated within the past three years, which has been recently washed, waterproofed, and sealed and also provides an access panel for the basement. Recent updates also include new main floor windows installed within the last five years, a screen door ( 2024) and luxurious vinyl plank flooring (2020). This unit also features a convenient carport with an extended driveway and is situated close to all amenities. Schedule your private viewing before this opportunity is gone! (id:53271)
Royal LePage Brant Realty
164 Dufferin Avenue
Brantford, Ontario
Welcome home to 164 Dufferin Ave., Brantford. In arguably one of Brantford’s most prestigious neighbourhoods, abundant with character and a rich history find this brick 2 storey family home. It awaits your finishing touches boasting 4 bedrooms on the same level and 1.5 baths with 2108 sq ft above grade. Directly across from Christ the King elementary school and an in ground pool out back to keep cool all summer long. Room for a large detached garage but existing single car detached garage with carport. High ceilings and large principle rooms on main level and get creative with bonus space in the basement AND an unfinished 3rd level attic. This home has been well cared for many many years and now awaits your visions for its future! (id:53271)
RE/MAX Twin City Realty Inc.
175 Grand River Avenue
Brantford, Ontario
Location! Location! Location! Welcome to 175 Grand River Avenue in the sought after neighbourhood of Holmedale. This home issteps away from the beautiful groomed trails along the Grand River! Miles of Hiking, Walking, Fishing, and Bird Watching. This 1.5 storey brick and stucco family home boosts lots of character and modern finishes. Featuring over 2000 square feet of living space. This home has 3 bedrooms on the upper level, 1.5 bathrooms and a fully finished basement with large recreation room and seating area. The main level of the home features a eat-in family size kitchen with double stainless steel sinks, Stainless Steel Appliances, formal dining room with rear Sunroom. Huge living room with hardwood floors. This home is a must see. Perfect for a first time home buyer or those with a growing family. This will not last long! Book Your Showing Today! (id:53271)
Royal LePage Brant Realty
665 James Street
Delhi, Ontario
Welcome to 665 James Street! A modern well-maintained bungalow in Norfolk County, where luxury meets modern living. Approaching this delightful property, you're welcomed by tall pine trees, a convenient double car garage and covered porch. This stunning home offers the finest in quality and design. Boasting 3 bedrooms and 2 bathrooms, this property is the epitome of convenience and style. Through the front door, you'll enter a grand space featuring a large foyer, an open living, dining and kitchen area flooded with natural light, thanks to large windows and high ceilings adorned with elegant pot lights. The kitchen features timeless white custom cabinetry, exquisite countertops, with the kitchen also boasting a convenient grey coloured island with seating. The floors are finished in engineered hardwood and the living room features a vaulted ceiling. The bedroom wing of the home offers 3 bedrooms. The master bedroom includes a luxurious ensuite bathroom and a generously sized closet. Two additional bedrooms and second bathroom complete the main floor. For added convenience, the mudroom ties into the foyer and connects you to the spacious 2-car garage and main floor laundry room. Downstairs offers ample space for customization to suit your preferences. The backyard is your fully fenced private oasis with a spacious covered deck and hot tub that overlooks the expansive lot, perfect for relaxing or entertaining. This property must be seen and is a tremendous value. Don't miss out on the opportunity to make this luxurious property your own! Book your private viewing today! (id:53271)
RE/MAX Twin City Realty Inc.
584566 Beachville Road
Beachville, Ontario
Discover this charming 2+1 bedroom bungalow semi, perfect for families and individuals alike. The home boasts a completely renovated bathroom and beautiful flooring throughout, creating a modern and inviting atmosphere. The large eat-in kitchen with walk in pantry is ideal for family meals and entertaining, while the bright and airy living spaces are illuminated by large windows that allow for plenty of natural light. Additional conveniences include a 1-car garage providing ample parking and storage. Outside, the property offers an expansive lot backing onto serene green space, featuring a huge above ground pool for summer enjoyment. The stone patio and gazebo provide perfect spots for outdoor gatherings and relaxation in the private backyard. Stay tuned for more details on this lovely home at an affordable price New Furnace/Air Conditioner (2021), New HWT (2023), Septic Pumped in May, New Windows (2020), 200 Amp Service (2019), Iron/Sulfer Filter (2023) Water Softener (2014) ***Pool has new liner installed as of June 4th and will be up and running by this weekends open houses (id:53271)
RE/MAX A-B Realty Ltd Brokerage
25 Sinclair Drive
Tillsonburg, Ontario
Welcome to The Hickory Hills Retirement Community, and this completely updated home! Top to bottom this house has been redone for comfort and convenience. Ash hardwood flooring, updated kitchen with maple cabinets and granite counter tops, bathrooms, windows, and doors, the list is too long to type! Even the roof is only a couple of years old! With a beautiful front porch to sit on and enjoy the quiet, with your morning coffee, and a large rear porch to enjoy the park-like yard, this house invites you to sit back and relax in a peaceful and tranquil environment. Don't miss your chance to own this beautifully renovated property! A one-time transfer fee of $2,000.00 and an annual assessment fee of $385 is to be paid to the Hickory Hills Residents Association as part or ownership. (id:53271)
Exp Realty Of Canada Inc.
202 Baldwin Street
Tillsonburg, Ontario
WELCOME to 202 Baldwin Street located in Baldwin Place. This EXTREMELY well kept home is move in ready. Relax and entertain in the open concept style kitchen /dining area and living room. Enjoy watching the 4 seasons pass , thru the patio doors within the living room or cozy up to the gas fireplace. Full master bedroom with ensuite and a large walk in closet for all your treasures. Spare bedroom for the expected and unexpected company. 4 pc bath and laundry also located on the main floor. Perfect size TV. room, and large storage area which could be used for a shop/sewing area or a room for the grandchildren to play when they visit. There is also a 2 piece bath in the basement. This home has many updates throughout. Looking for that home to move right in?? Don't pass this one by, just Enjoy!! Buyer accept and acknowledge the one time fee of $1000 payable to Baldwin Place Residents Association and a annual fee of $400 (id:53271)
Royal LePage R.e. Wood Realty Brokerage
79 Trailview Drive
Tillsonburg, Ontario
Located in a quiet and developing neighborhood 79 Trailview Drive is sure to impress! This newly built home features a concrete driveway leading to your double-car garage and access to your front door. Upon entrance you will notice the tall ceilings and large staircase leading to the second floor. Through the hallway you will find a convenient main floor powder room and then access straight into the main part of the home. This stunning open concept design features the kitchen, dining, and living room all in view. The 9 ft ceilings make this space bright and large. The chef’s kitchen features a large center island with ample space for seating and quartz countertops. Don’t be worried of the lack of storage as you will find hidden pantry with ample space for dried goods and countertop appliance storage. The living room features natural lighting and a center natural gas fireplace as the anchor point of this room. Next to the dining room is a bonus room perfect for another sitting area or your home office. On the second floor of the home you will find 4 spacious bedrooms each with access to an ensuite bathroom, all complete with premium quality finishes. For added convenience, included is your second floor laundry. The property is zoned R2, perfect for an in-law suite or mortgage helper. The basement is awaiting your finishing touches, already framed and includes a rough-in kitchen, a rough-in bathroom and a 5th bedroom. Don’t wait to make this one yours! (id:53271)
Royal LePage R.e. Wood Realty Brokerage
142 Glendale Drive
Tillsonburg, Ontario
Welcome to this stunning 3 bedroom bungalow on 142 Glendale Drive. The welcoming foyer enters you into a world of great craftmanship and design. This home is picturesque from top to bottom. This home boasts an open concept main floor with cathedral ceiling within the dining area and 9ft ceilings throughout the rest of the home creating a spacious atmosphere. The kitchen is a culinary delight with built in appliances, quartz countertops, walk in pantry, bar fridge, plus adding surround sound from the ceiling speakers creates a enjoyable ambiance while cooking or relaxing in front of the fireplace. This home has so many extra features its impossible to list them all. Rest and relax in the comfy family room in the lower part of the home or enjoy the large games room with friends and family. Tons of room throughout this home for family or welcoming guests. The garage is a an important part of this home by either using it as a garage or for hanging out on card/sport night. You can entertain your buddies within this area boasting connections for tv, internet, ethernet and surround sound within the ceiling for awesome entertaining. This home you need to see to be able to take in all the extras it offers. See You There!! (id:53271)
Royal LePage R.e. Wood Realty Brokerage
No Favourites Found


