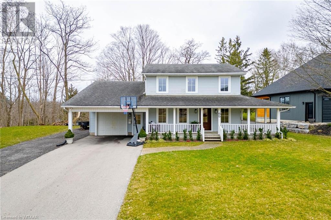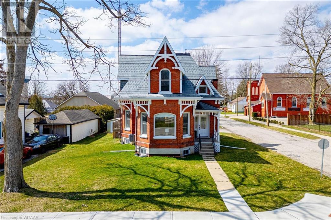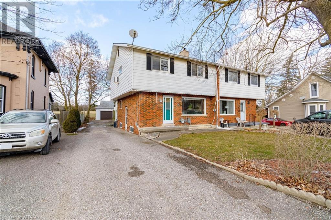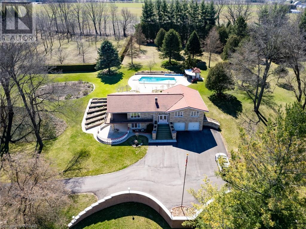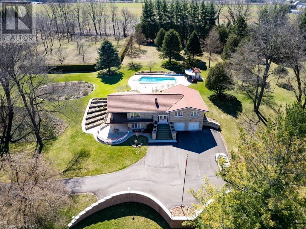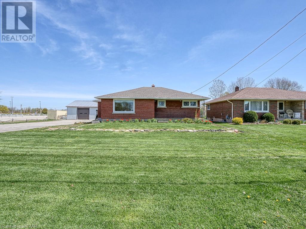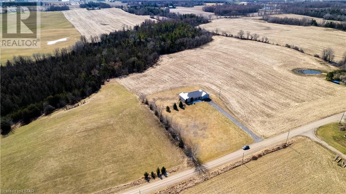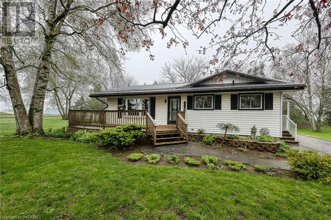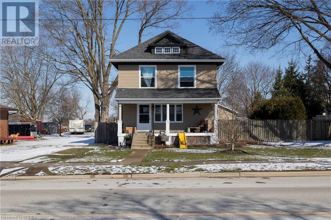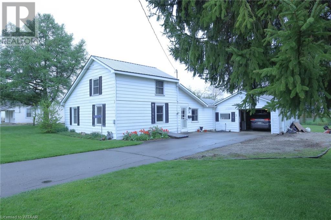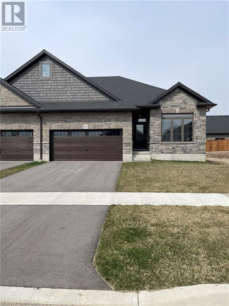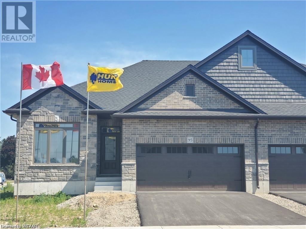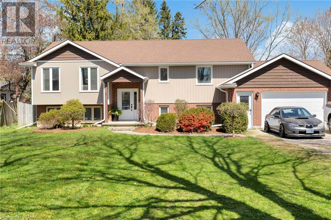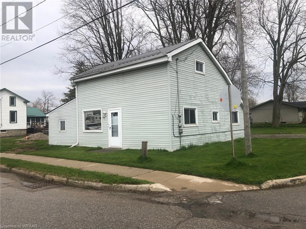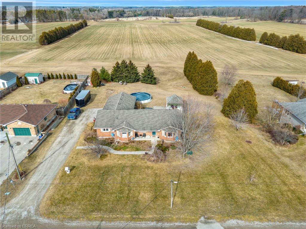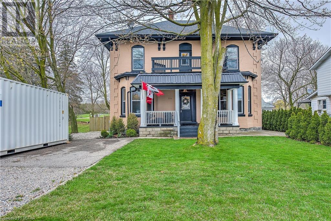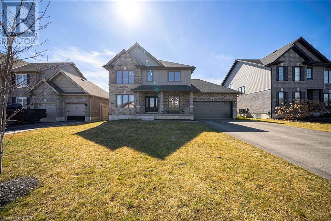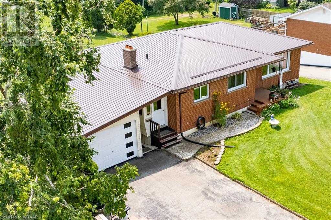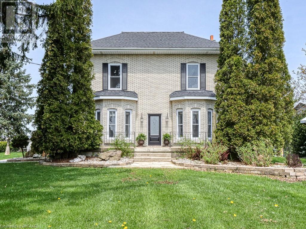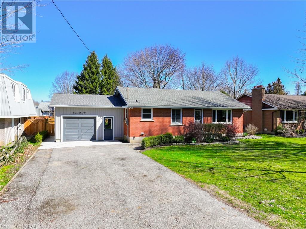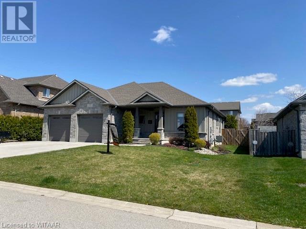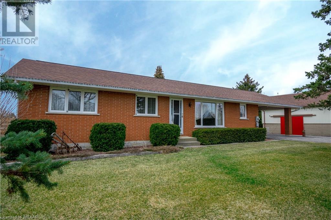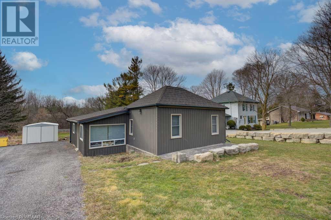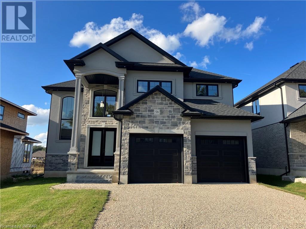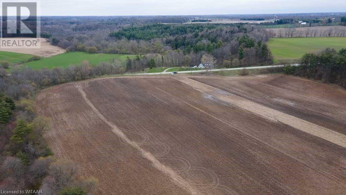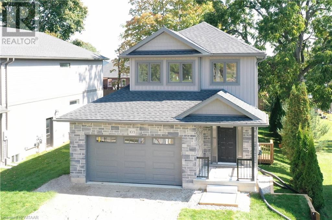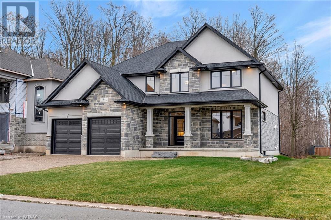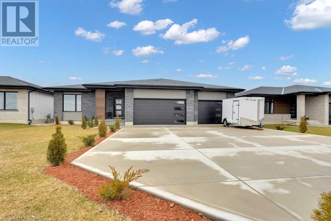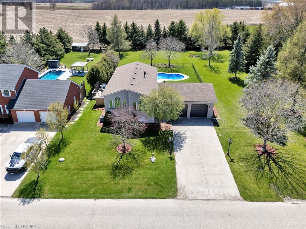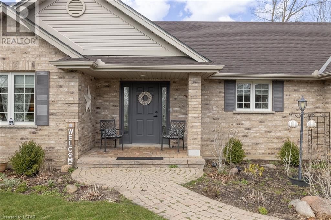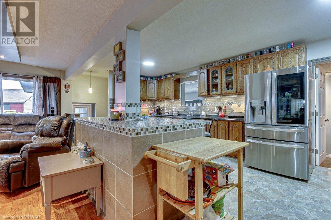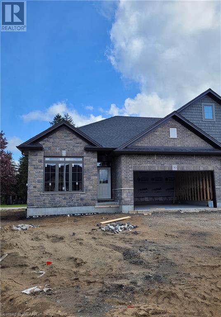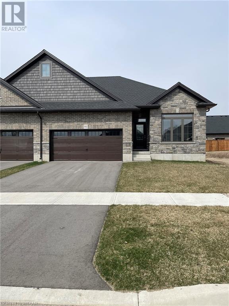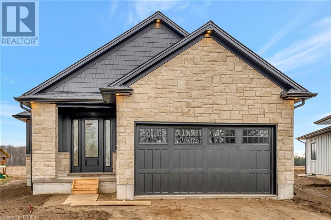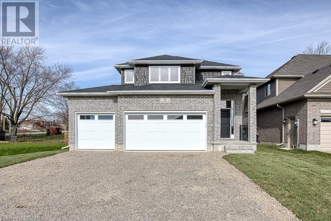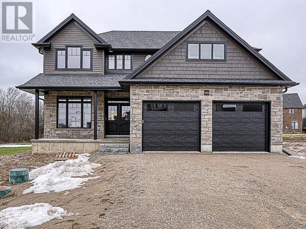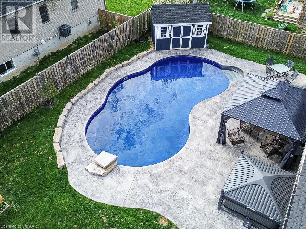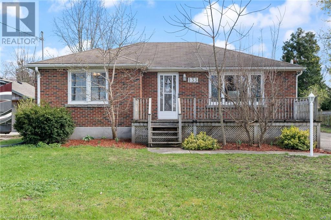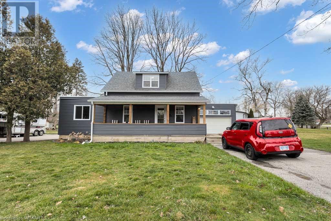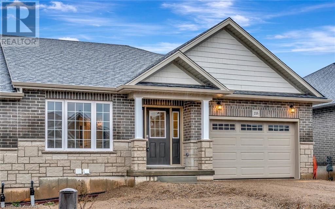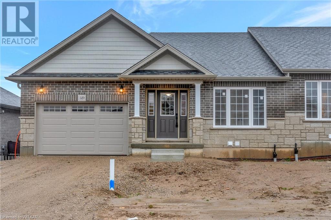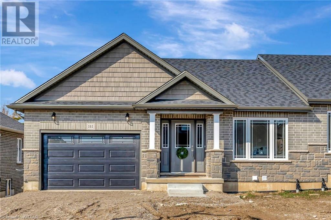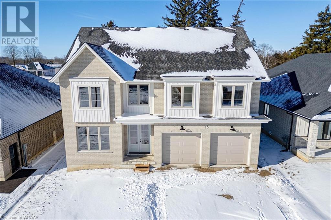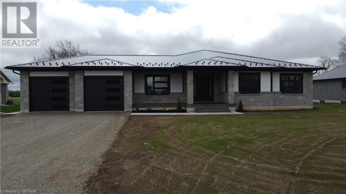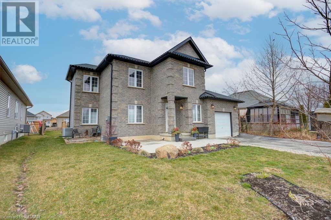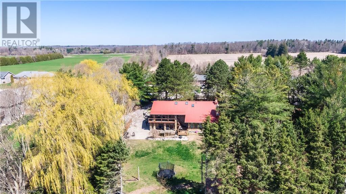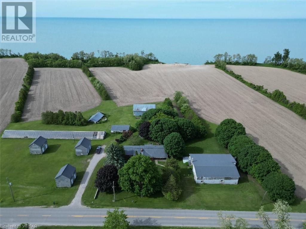LOADING
55 North Street W
Otterville, Ontario
Would you believe that this home is a century home? This one looks and feels like brand new with high-quality features throughout! Located at 55 North St W just west of the Otterville Mill Pond & Falls this home has it all! You’re situated on a quiet street and in walking distance from the local village store and the Otterville Pool & Park. Are you loving the idea of a wrap around porch? This covered porch wraps around from front to back door! The interior of the home features significant upgrades including a large remodeled kitchen (2022) with updated appliances, quartz countertops, and a large center island. In view is your family dining room and living room presenting ample space to host friends and family or to relax on your evening in. Next to the living room you will find a library and reading nook perfect for the book-lover. On the second floor you will find 3 large bedrooms, and the updated family bathroom. The primary bedroom features another updated ensuite bathroom with a tiled walk-in shower and standing tub. Additional recent upgrades include doors and windows (2022) and a backyard shed (2024). Lets not forget about the 35' deep heated garage, perfect for all the tools and toys! This one you’ll have to see for yourself. More information available upon request. (id:53271)
Royal LePage R.e. Wood Realty Brokerage
9 Victoria Street
Norwich, Ontario
Welcome to this beautiful home located in the center of Norwich at 9 Victoria Street. Historic charm is evident throughout the entire home in features like the original trim, hardwood flooring, and large vinyl windows! The exterior of the home features red brick with white molding and trim accenting the home. The home includes significant updates including new flooring in the kitchen and bathrooms and a fresh coat of paint throughout the home. The kitchen includes lots of space and features a convenient dining room off to the side with access to your back deck. The large living room boasts tons of natural light, and brings in the morning sun which creates the perfect space to relax and enjoy a cup of coffee. Included on the main floor is an additional sitting area for a cozy retreat on those cool evenings. On the second floor you’ll find 3 large bedrooms and the family bathroom again with updated flooring throughout. You’ll love the area amenities with nearby parks and the Norwich Conservation area, walking trails, and more! Don’t wait to make this your next address. More information available upon request. (id:53271)
Royal LePage R.e. Wood Realty Brokerage
114 Main Street W
Norwich, Ontario
Welcome to 114 Main St. W. a convenient semi-detached home situated on a deep lot at a preferred location in Norwich. Just seconds from downtown amenities as well as conveniently located on the main stretch on your way out of town this provides the perfect location for all your needs. This property features ample parking, a large detached workshop at the back of your property, and a large outdoor deck with an attached pergola. Upon entrance you will find a well kept home with a powder room on the main-floor, and an updated galley kitchen with stainless steel appliances. At the back of the home is your dining room and sitting area with convenient access to your back deck. Through your french doors you’ll enter your large living room with a large window looking out over your front yard. The second floor features 4 spacious bedrooms each with closet space, and a spacious family bathroom. The basement is wide open and ready for your finishing touches and has convenient access to your backyard. More information available upon request. (id:53271)
Royal LePage R.e. Wood Realty Brokerage
266132 Maple Dell Road
Norwich (Twp), Ontario
Escape the hustle and bustle with this exquisite piece of paradise nestled on 23 acres of stunning landscape. With two driveways, one gracefully following the gentle curve of the spring fed Big Otter Creek, this custom-built raised ranch boasts over 2800 square feet of living space. Built into a hill, all levels are above grade, offering picturesque views from every angle. Embracing hints of Spanish architecture, the home features a lifetime metal roof, Angel stone exterior, and a wood fireplace for cozy evenings. Enjoy the luxury of an inground pool, perfect for summer relaxation, while the property is divided into different areas including an orchard area with different fruit trees, nut tree area, and serene gathering spaces. Two shops with hydro provide ample space for hobbies or storage. You could easily convert one to be a home for your horses! Forced air heating/cooling ensures comfort year-round, while the sunroom doubles as a greenhouse, ideal for nurturing plants. Why endure traffic to reach Muskoka when you can revel in the splendor of changing seasons from your own wrap-around porch? The property is so secluded that deer frequent to nibble the dewy grass. Enjoy a fish fry with freshly caught trout from your own property - you can't get any fresher! Plus, the large cantina is a haven for those who relish the art of canning and jam-making. Welcome home to tranquility and endless possibilities. The attached 2 car garage & spacious closets provide plentiful storage. Despite it’s privacy, this home is located on a paved road with easy access to highways, Woodstock, London & even Toronto. Updates include: new hardwood & tile (2024), new appliances (2024), solar blanket (2024), paved main drive (2023), water heater (2023) (id:53271)
Century 21 Heritage House Ltd Brokerage
266132 Maple Dell Road
Norwich (Twp), Ontario
Escape the hustle and bustle with this exquisite piece of paradise nestled on 23 acres of stunning landscape. With two driveways, one gracefully following the gentle curve of the spring fed Big Otter Creek, this custom-built raised ranch boasts over 2800 square feet of living space. Built into a hill, all levels are above grade, offering picturesque views from every angle. Embracing hints of Spanish architecture, the home features a lifetime metal roof, Angel stone exterior, and a wood fireplace for cozy evenings. Enjoy the luxury of an inground pool, perfect for summer relaxation, while the property is divided into different areas including an orchard area with different fruit trees, nut tree area, and serene gathering spaces. Two shops with hydro provide ample space for hobbies or storage. You could easily convert one to be a home for your horses! Forced air heating/cooling ensures comfort year-round, while the sunroom doubles as a greenhouse, ideal for nurturing plants. Why endure traffic to reach Muskoka when you can revel in the splendor of changing seasons from your own wrap-around porch? The property is so secluded that deer frequent to nibble the dewy grass. Enjoy a fish fry with freshly caught trout from your own property - you can't get any fresher! Plus, the large cantina is a haven for those who relish the art of canning and jam-making. Welcome home to tranquility and endless possibilities. The attached 2 car garage & spacious closets provide plentiful storage. Despite it’s privacy, this home is located on a paved road with easy access to highways, Woodstock, London & even Toronto. Updates include: new hardwood & tile (2024), new appliances (2024), solar blanket (2024), paved main drive (2023), water heater (2023) (id:53271)
Century 21 Heritage House Ltd Brokerage
57 Stover Street S
Norwich, Ontario
Welcome to 57 Stover Street South! This solid brick home on nearly half an acre with huge detached garage shop has been lovingly cared for over the years and is spacious and bright! There are 3 large bedrooms, a 3 piece bathroom, a huge living room with oversized picture windows and french doors. The kitchen is a great size with solid Elmwood cabinetry and is open to the dining room with sliding glass doors leading to the back deck and expansive back yard with no rear neighbors. There is plenty of room for family gatherings or entertaining large parties! Lots of room for the kids or pets to play and still lots of space to add a pool and hot tub to enjoy the long, hot summers in the quaint Village of Norwich. Inside the home is a fantastic mudroom space and downstairs is spacious with huge family room with the pool table included for game nights and still plenty of square footage to create additional bedrooms .Laundry room and cold cellar complete the basement level. The shop is enormous with 2 automatic garage doors, hydro and the bays provide loads of space for parking or working on your favourite toys or carpentry projects. The options are endless! The driveway is paved and room for too many vehicles to count! First time ever offered for sale and is waiting for its next family to come make it their very own Home Sweet Home for years to come. Offers are welcome anytime after May 5th providing lots of time for everyone to come see what this spectacular property has to offer! (id:53271)
Century 21 Heritage House Ltd Brokerage
786660 Township Road 6
Drumbo, Ontario
Welcome to this stunning rural property nestled in the heart of southwestern Ontario. From the moment you lay eyes on the steel roof and quality elevation, you'll feel a sense of awe and opportunity. Imagine waking up to the tranquil views of the ravine and enjoying breathtaking sunsets from your south-facing backyard. Step inside to discover a spacious layout featuring four bedrooms, a bathroom, and an oversized garage with a convenient laundry room. But the real opportunity lies in the potential. With some strategic upgrades, this home could become a lucrative investment, offering the chance to add significant value to your portfolio or family's future. Upgrade the kitchen and bathrooms to elevate both style and functionality, while enhancing the already impressive entertaining space. And don't overlook the basement – with its great ceiling height, ample storage, and walkout access, it's a blank canvas just waiting for your personal touch. And it's not just about the home itself – it's about the lifestyle it offers. Picture yourself spending afternoons exploring the sprawling grounds or hosting gatherings with loved ones against the backdrop of stunning countryside views. With easy access to highways 401 and 403, you're never far from the conveniences of city living. Whether you're seeking your forever home or looking to capitalize on a lucrative investment opportunity, this property has it all. Don't miss your chance to make your country living dreams a reality. (id:53271)
Prime Real Estate Brokerage
264207 Prouse Road Rr2 Road
Mount Elgin, Ontario
ATTENTION first time home buyers .... investors ... downsizers ..this 3 bedroom, 1 bath bungalow may be just what you have been looking for. The main floor has a bright cheerful living room(large front window lets in plenty of natural light), an eat-in kitchen with lots of cabinets with refrigerator, stove & dishwasher included. Three good sized bedrooms and a 4 pc bath including a step-in tub & shower unit. The partially finished basement includes a family room with fireplace, a laundry/utility room and a huge storage room plus a spacious cold storage room for all canned goods. This property includes a huge landscaped yard with two sheds and a very large shop with 3 parking spaces plus a built-in workshop. (id:53271)
RE/MAX A-B Realty Ltd Brokerage
298 Main Street W
Otterville, Ontario
Spacious family home in a nice, quiet neighbourhood within walking distance to parks, Otter Creek Golf Club, the Falls and all of Otterville’s amenities. Welcome home to 298 Main St W. Offering 4 bedrooms, 2 bathrooms, an unfinished third floor loft, spacious living room, eat-in kitchen and mostly finished basement. Need a peaceful and private spot to relax after a long day? Your very own private sanctuary awaits you in the fully fenced backyard with above ground pool and still with plenty of room for the kids and dog to run around. The property features mature trees and a shaded front porch, perfect for relaxing under. Do not delay, book your private viewing today. (id:53271)
RE/MAX Twin City Realty Inc
55572 Main Street
Straffordville, Ontario
Nestled in a quiet area, this charming 2-bedroom, 1-bathroom property presents a fantastic opportunity for both homeowners and investors. At 1363 square feet, the property features a generously sized yard with the potential to be severed into two lots, offering excellent potential for future development or an income property. Enhancements include a large back stone patio that's currently being updated, a spacious 12x15 storage shed, and an asphalt driveway leading to a 20x11 garage. The home's picturesque outdoor living space is complemented by a large garden and new patio doors off the kitchen, allowing abundant natural light to flood inside. Updates such as some upgraded windows are already in place, adding to the home's appeal. Located just 15 minutes from Tillsonburg, this property holds great potential for those looking to invest or simply enjoy a peaceful lifestyle. Live in the existing home while you explore the possibilities of building another – the choice is yours! Don't miss out on this opportunity! (id:53271)
RE/MAX Tri-County Realty Inc Brokerage
24 Matheson Crescent
Innerkip, Ontario
NO REAR NEIGHBOURS and NO CONDO FEES. Be prepared to be amazed, this will be the home of your dreams. Outstanding standard finishes, and some additional upgrades, are included in this open concept spacious bungalow offering 1300sq. ft. of tasteful living space. Home construction just completed and tasteful quality finishes for the main floor have been selected by the Builder. Interior standards include granite; custom style kitchen including crown plus with this home a stainless steel Range Hood, valance, under counter lighting and a large walk in pantry; hardwood and ceramic floors; 9’ ceilings and great room with tray ceiling; generous sized main floor laundry/mudroom; primary bedroom with beautiful luxurious ensuite and large walk in closet. Inquire regarding the addtional upgrades in this home. Exterior finishes include double garage; 12’x12’ deck; privacy fence at rear; paved driveway and fully sodded lot. To compliment your home there is central air conditioning, an ERV and expansive windows allowing natural light into your home. MUCH MUCH MORE. Additional lots and homes available. Ask about our Basement finish package. Photos/virtual tour of one of Builder’s Model Homes. This is the ROSSEAU. New build taxes to be assessed. For OPEN HOUSE join us Saturday/Sunday 2-4 p.m. at Builder’s furnished Model Home on Matheson Cres (id:53271)
Century 21 Heritage House Ltd Brokerage
22 Matheson Crescent
Innerkip, Ontario
NO REAR NEIGHBOURS and NO CONDO FEES. Be prepared to be amazed, this will be the home of your dreams. Outstanding standard finishes, and some additional upgrades, are included in this open concept spacious bungalow offering 1300sq. ft. of tasteful living space. Home construction just completed and tasteful quality finishes for the main floor have been selected by the Builder. Interior standards include granite; custom style kitchen including crown plus with this home a stainless steel Range Hood, valance, under counter lighting and a large walk in pantry; hardwood and ceramic floors; 9’ ceilings and great room with tray ceiling; generous sized main floor laundry/mudroom; primary bedroom with beautiful luxurious ensuite and large walk in closet. Inquire regarding the addtional upgrades in this home. Exterior finishes include double garage; 12’x12’ deck; privacy fence at rear; paved driveway and fully sodded lot. To compliment your home there is central air conditioning, an ERV and expansive windows allowing natural light into your home. MUCH MUCH MORE. Additional lots and homes available. Ask about our Basement finish package. Photos/virtual tour of one of Builder’s Model Homes. This is the LAKEFIELD. New build taxes to be assessed. For OPEN HOUSE join us Saturday/Sunday 2-4 p.m. at Builder’s furnished Model Home on Matheson Cres (id:53271)
Century 21 Heritage House Ltd Brokerage
1 Sons Street
Springford, Ontario
Welcome to this stunning raised bungalow nestled in the quiet small town of Springford. Offering the perfect blend of tranquility and modern elegance. Situated on a generous third of an acre lot surrounded by mature trees, this exquisite home has been meticulously renovated from top to bottom. Boasting beautiful finishes and a gorgeous kitchen with an oversized quartzite island. With 4 bedrooms and 3 bathrooms, this home provides ample space for the growing family or those who love to entertain. The expansive living areas are flooded with natural light, creating a warm and inviting atmosphere. With enough parking for 6 vehicles in the driveway plus a 1.5 car garage there will be no shortage of parking. Step outside to the large fenced in backyard, lots of flat grassy area to play, a fire pit for your own summer campfires, and a deck that comes right off of the dining and kitchen area making it easy to continue the fun outdoors. Recent updates include(all from 2023): Furnace & A/C, some windows, kitchen cabinets with quartzite countertops, dishwasher, fridge, Vinyl siding, eavestrough/facia/soffit, pot lights through out home inside and outside, deck boards/railing refurbished. Laminate flooring upstairs and vinyl plank downstairs. Septic cleaned out 2022. Don't miss your chance to own this exceptional property in a charming small town setting. (id:53271)
Gale Group Realty Brokerage Ltd
28 Baird Street S
Bright, Ontario
3 bedroom 1 bath home in quiet village, sitting on large lot 54 x 133 ft. Large eat-in kitchen (with appliances included), Living room, office or dining room, plus Primary Bedroom, laundry and 4 pc Bathroom all on main floor. 2 bedrooms upstairs. Updated windows, doors and metal roof, furnace and central air (2021). Level lot with patio area and 2 sheds. (id:53271)
Royal LePage Triland Realty Brokerage
56508 Heritage Line
Straffordville, Ontario
Located amidst the serene countryside, yet enriched by the conveniences of small-town living, sits 56508 Heritage Line. This expansive brick bungalow, boasting 4+1 bedrooms and upgraded 200 amp hydro, epitomizes easy-country living. Resting on a remarkable double-wide lot, the property showcases meticulous landscaping, featuring a sophisticated sprinkler system that tends to the front and side yards, complemented by an invisible electric dog fence ensuring the safety of cherished pets. Stepping inside, one is welcomed by the inviting ambiance of a family room adorned with hardwood floors and a corner gas fireplace, enveloped by elegant crown moldings and oak trim. Adjacent, a separate dining room, ideal for hosting gatherings, overlooking a generously appointed kitchen with abundant counter space, large island, and recently upgraded appliances. The primary bedroom offers a 3pc ensuite with a recently updated tiled shower. Accompanied by two additional bedrooms, as well as a third bedroom that offers a walk-out access to the yard- this home provides accommodations for family, guests, hobbies and home office needs. A 4pc bathroom also features an updated shower, and a main floor laundry adding convenience to everyday living. Descending to the lower level reveals a rec room, featuring a 2nd gas fireplace, alongside a 4th bedroom boasting a large egress window for natural light and safety. Outside, the deck, patio, and gazebo offer fun and reprieve from long days, while an above-ground pool and hot tub promise leisurely afternoons and relaxing nights. Rounding out the property's offerings is the double-car attached garage, insulated and upgraded to serve as a versatile workshop. Complete with a loft and 40 amp sub-panel and equipped with a wielding plug, this space is tailored to meet the needs of hobbyists and enthusiasts alike. This home stands as a testament to great craftsmanship, and offering a sanctuary where rural serenity intertwines with modern comforts. (id:53271)
The Agency
116 W Main Street West Street
Norwich, Ontario
9.5' Ceilings on the main Level give this home a grand feel. Remodeled throughout this home offers country charm and spacious living right in town. Massive back yard backing on to un developed land give expansive privacy rarely found. Luxury Kitchen gives this home a great modern feel with the older charm of the home making it a great space for a large family. Hard floors throughout make for a clean fresher look throughout. Relax in your over size rear yard or chill on the covered front porch as you take in the summer season. book your viewing today. (id:53271)
Nu-Vista Premiere Realty Inc.
67 Curtis Street
Innerkip, Ontario
Welcome to this immaculate “Sutton” model by Hunt Homes, built in 2017. This 4 bed 3.5 bath home offers over 3400 sqft of finished space in the growing community of Innerkip. Featuring a stone, brick and siding exterior with covered front porch, 3 car tandem garage, 4 parking spaces on a large fully fenced lot with oversized 50’ deck with gazebo, gas BBQ hookup, 9’ privacy fence along the rear yard, and central vac. Main floor includes office/ formal dining flex rooms, open concept kitchen/ living/ dining space, laundry/ mud room with two areas for backyard access through kitchen and mudroom, neutral luxury vinyl flooring and tile throughout. Kitchen features custom wood cabinetry, beverage fridge, granite countertops, under cabinet lighting, Maytag appliances, custom island wood top, central vac sweep, with a view of the gas fireplace. The second floor features a solid wood and iron spindle staircase, 2 generous bedrooms with ample closets, 5 pce secondary bath with separate shower/ toilet room, and custom double vanity. The primary suite is large with his/ hers walk-in closets, 5 pce bath with stand alone tub, separate glass shower, custom double vanity, and linen closet. The basement features tons of storage space, professional gym area, new carpet, great sized bedroom, full 3 pce bath, very large cold storage room, built in home theatre system with projector and screen. This entire home is flooded with natural light and receives stunning sunset views. Home shows beautifully and has been meticulously maintained and cared for. 10 minutes to Woodstock, 30 minutes to Brantford/ KW & Waterloo, 8 minutes to the 401/ 403. This location is ideal for a short commute to any of the surrounding amenities, while enjoying the quiet of urban country living. (id:53271)
Revel Realty Inc
170 Main Street
Courtland, Ontario
This is your dream home! A spacious ranch that offers worry-free living with modern upgrades, including new windows, a new furnace and AC, interior doors, and a new metal roof with a transferable 50-year warranty. This house is perfect for anyone looking for additional income potential or a granny suite, with over 2500 sq ft of finished living area, including a finished walkout basement, complete with a second kitchen, living room, large bedroom, sunroom, and a separate entrance. The main floor boasts natural lighting, large rooms, and a stunning kitchen with a pantry, ample cupboards, and an enviable amount of counter space. The main floor is also carpet-free, featuring ceramic and hardwood floors, and a beautiful living room with a large window and a gas fireplace. The main floor washroom is equally stunning with a jacuzzi-style tub and a separate shower. The property extends from the main road to the street at the back, making it perfect if you need to get into the backyard from the rear, provide separate access to the basement apartment, or even access to your future shop. The property also includes a workshop! This fantastic home is walking distance to the public school and Courtland Bakery and a short drive to Tillsonburg, Delhi, GOPHER DUNES, and Lake Erie beaches. So, if you're eager and motivated to move into your dream home (id:53271)
Century 21 Heritage House Ltd Brokerage
324753 Norwich Road
Norwich, Ontario
Here is your chance to own a 4.1 acre hobby farm with updated century home on a paved road. This A1 limited agricultural zoned property is an ideal setting for your family and your animals. The stately and welcoming home features 3+1 bedrooms and 2 full bathrooms and has been tastefully updated. The bright kitchen is open to a spacious dining room. Warm up by the pellet stove in the living room and keep the house warm with the 15 new Northstar windows and R80 blown in insulation in attic. Main floor laundry located off the mudroom. Main floor bedroom could make a great office and you have the added bonus of fibre internet in the country! Enjoy time outside on the covered deck or sit in the sun on the front porch overlooking the yard. The beautiful property tons of room for kids to play and features a 27' above ground pool with large deck. Gardeners will love the size of the vegetable garden. Approximately 2 acres available to plant crops (current owners used for hay). There is no shortage of outbuildings which include an insulated shop that is approximately 28'x74', a livestock area 36'x70 (with chicken coop), drive shed/ hay barn 30'x64', plus 2 other open storage structures. Tons of possibilities with this property! Come explore this wonderful property today! (id:53271)
RE/MAX A-B Realty Ltd Brokerage
16 Queen Street W
Otterville, Ontario
This home is located on a quiet street in a lovely village setting of Otterville within walking distance to the park, Otterville Falls, and your grocery & LCBO located at Market by the Falls. With a paved driveway, attached garage with a second over head door to the massive back yard which is fully fenced in, the setting is perfect for your family! The main floor has three bedrooms, bathroom, separate living room with a natural gas fireplace, and another bedroom and bathroom in the basement with a large rec room. This home is certainly worth having a look! (id:53271)
RE/MAX A-B Realty Ltd Brokerage
39 Graydon Drive
Mount Elgin, Ontario
This Executive Style Bungalow is sure to impress. Inside to one side of the front door sits a laundry room complete with a sink & closet. It’s super convenient, leading also to the true sized double car garage. Yes - your pick-up or SUV will fit! Sitting to the other side of the front door are double French doors leading to an office. A great space to work from home. Open concept kitchen with custom cabinetry and granite counters overlooks a spacious, bright living & dining room. Sliding doors off the dining area lead to deck w/ gas hook up for the BBQ. Heading down the hall, you will find a large walk-in pantry, the main 4 piece bathroom, a double sized storage closet & 2 bedrooms. The primary is complete with it’s own 3 piece ensuite & generous sized walk-in closet. Downstairs you will find 2 more bedrooms and a 4 piece bath. The family room is large with plenty of space for a pool table, movie nights & more. Sure you can buy new….but why would you ?? This house boasts so many extras not found in a new build. Outside, the drive & walk is stamped concrete, the front landscaping is done, the central vacuum and garage door openers are in. The kitchen appliances are stainless and included. The water heater & softener are owned - no monthly bills for those. The gas hook up for the BBQ is there, the yard is fenced, the deck is done. A huge bonus is… imagine never having climb a ladder to string Christmas lights again ? This house is equipped with Celebrite by Lift Lighting under the eaves. 1000’s of options to light up your house for Christmas, Diwali, Hanukah or supporting your favourite sports team - all on an Ap with a touch of a finger ! (id:53271)
Century 21 Heritage House Ltd Brokerage
9113 Plank Road
Straffordville, Ontario
This well maintained home in the village of Straffordville is an excellent place to call home. A very private lot that is a rare find! With lots of natural light and 4 bedrooms, a large living room, kitchen, dining room, one 4 piece bath and a nice entry way on the main floor you'll have all the space you need. Add to that a partially finished basement, with laundry, a large rec room, 2 piece bathroom and lots of storage and you have all you could need in a home! Not only does this home have excellent inside storage, it also features a small shop for all your outdoor storage needs. This could also be used as a workshop and contains a full loft area. For your outdoor living desires you have a beautifully done 3 level deck just off the dining room and just over 1 acre of yard. New SS appliances included, all you have to do is unpack and enjoy! Located just 10-15 minutes from Port Burwell, this is an excellent location for boaters, fishermen and beach lovers alike. Easy access to the 401 off of Culloden road makes it a breeze to get to London or Woodstock. Recent updates include some windows, a new furnace, flooring and lighting. With so many possibilities this property is a must see! (id:53271)
Royal LePage R.e. Wood Realty Brokerage
584427 Beachville Road
Beachville, Ontario
If you want a Large lot, and an updated home in the small town of Beachville, here is your chance. This home was 90% updated in 2019 with a new kitchen and higher end appliances, new bathroom, new flooring and lighting, upgraded spray foam insulation, mostly new windows and doors, a new on demand hot water heater system, new vinyl siding, a new metal roof, a new septic tank and a new drilled well. Not much left to do but move in and enjoy! Easily convert the front bedroom to 2 bedrooms to make this a 3 bedroom home. You also have tons of outdoor space for all your families enjoyment. (id:53271)
Gale Group Realty Brokerage Ltd
58 Sunview Drive
Norwich, Ontario
This home is in a class of its own... luxuriously finished 4 bedroom home located in desired Norjunction Estates, a quiet enclave of executive styled homes. Stunning finishes include stone/stucco/brick exterior with a beautiful 2-storey entry, 9' ceilings on the mainfloor, engineered hardwood floors throughout the majority of the home, natural gas fireplace with full height stone accent in the livingroom, custom full height kitchen cabinetry with quartz countertops, kitchen beverage centre, solid wood staircases, beautifully finished bathrooms including primary with soaker tub/large tile & glass shower/double vanity & heated floors. 2-car garage, rear covered deck, unfinished basement with egress windows for additional bedroom opportunities. This beauty is ready now for occupancy! (id:53271)
RE/MAX A-B Realty Ltd Brokerage
0 Culloden Road
Bayham, Ontario
Over 58 Acres of private vacant land available for all your recreational needs and enjoyment. Comprised of Three unique parcels totalling +/- 26 acres of workable land and the remaining in bush this gorgeous property has the topography and features you've been looking. Nature at its finest with direct access to the Big Otter Creek and plenty of wildlife, this property will not disappoint! Your new adventure awaits. (id:53271)
Century 21 Heritage House Ltd Brokerage
103 Blandford Street
Innerkip, Ontario
NEW 3-bedroom 3-bath 1,580 sq.ft. 2-storey home with 2-car garage on a deep 42'x155' lot in quaint Innerkip, just moments from village shops, community park, K-8 school, and farmers' fields. Modern open plan delivers impressive space and wonderful natural light. Stylish kitchen with quartz breakfast bar overlooks the eating area & comfortable family room with patio door to the deck & private yard. Spacious primary bedroom with private ensuite & walk-in closet. Quality built with many upgrades: A/C, quartz countertops, 19'x12' deck, quality flooring, transom windows, open architecture, sparkling baths, 2-car garage & more! Easy access to Hwy 401-403, London & KW. Versatile/separate basement entry works perfectly for a finished family room or to generate income under new/pending ARU bylaws. This modern & trendy home with open floorplan is something you don't want to miss so click on the virtual tour and view today! (id:53271)
Royal LePage Triland Realty Brokerage
61 Sunview Drive
Norwich, Ontario
Beautifully designed 2,688 sq.ft. home located on a premium lot backing onto treed woodlot... to which you have partial ownership! Welcome to 61 Sunview Drive when a 182' deep lot in a quiet area of Norwich hosts a functionally designed Executive style home. This 4 bedroom, 2.5 bathroom home has been finished in stone, brick and stucco, it features large windows throughout allowing natural light and views of the trees behind. Designed with both luxury and practicality in mind the features of this home include; a front veranda and a rear covered deck,a spacious custom kitchen with loads of storage space, KitchenAid stainless steel appliances including a 6 burner 36 stove, a kitchen beverage centre, quartz countertops throughout, stacked stone natural gas fireplace in the livingroom, a front flex room ideal for a home office or formal diningroom, engineered hardwood flooring, solid wood staircases, mudroom entry and loads of storage space. The second floor hosts the 4 bedrooms and 2 bathrooms including the primary suite featuring 5 pc ensuite (free-standing tub, large tile/glass shower, double sinks, water closet & heated floors) and a spacious walk-in closet. The basement level has high ceilings and large windows for future finishing. Come and take a look at what beautiful Norwich can offer you! (id:53271)
RE/MAX A-B Realty Ltd Brokerage
11712 Plank Road
Eden, Ontario
Beautiful Family Home just minutes south of Tillsonburg. Designed for today's modern families, this home features a nice open concept kitchen with large centre island, living room and dining room with patio walkout to covered patio, ideal for summertime BBQ's. Primary bedroom has spacious walk in closet with cabinetry and shelving & a 5 piece ensuite with walk in tiled shower and separate soaker tub. Opposite end of house has the other 2 bedrooms and full bath. Laundry room is conveniently located on main floor. There is a full basement ready to be finished out. The three car garage is an added bonus with nearly 800 sq' of space. The back yard is fully fenced in and has a new storage shed complete with hydro with lights and receptacles. There is plenty of parking space on the triple wide concrete drive. This is absolutely ideal for todays family lifestyle. This home is move in ready and comes with five appliances. Water Heater and Water Softener owned. ( No rental items. ) Don't delay, book a private viewing today. (id:53271)
Dotted Line Real Estate Inc Brokerage
52 Cuthbertson Street
Bright, Ontario
Welcome to your dream home! Nestled in a serene & picturesque setting, this home boasts a backyard that backs onto farmers fields, offering tranquility & stunning views. As you enter this magnificent abode, you'll be greeted by an open concept kitchen/living/dining area, perfect for entertaining guests or cozy family nights by the fireplace. The garden doors leading to the deck seamlessly blend indoor & outdoor living, providing a refreshing and inviting atmosphere. With 2bdrms on the main floor and 2bdrms in the lower level, this home offers ample space for a growing family or perfect for entertaining. The master bdrm is a true oasis, featuring a soaker hottub where you can unwind and relax after a long day. Convenience is at your fingertips with main floor laundry, making household chores a breeze. The kitchen is a chef's delight, adorned with beautiful maple cabinets and an abundance of storage space. Plus, with built-in appliances including an oven, microwave, and dishwasher, meal preparation becomes effortless. Added bonus, heated flooring! The lower level of this home was completely redone in 2021, showcasing modern finishes and a walkout. The fireplace adds a touch of warmth and coziness, creating the perfect ambiance for cozy nights in. Located in a small and quiet town, this home offers a peaceful and serene environment away from the hustle and bustle. Yet, it's just minutes away from major highways 403 and 401, ensuring convenient access to shopping, dining, and entertainment. But wait, there's more! This home also features an irresistible inground pool, complete with an outdoor bar equipped with hydro, a bar fridge, and a TV all adorned by flagstone. Imagine lounging by the pool, sipping your favorite beverage, and watching your favorite show - absolute bliss! Don't miss out on the opportunity to call this remarkable house your home. (id:53271)
Century 21 Heritage House Ltd
54 Oxford Street E
Drumbo, Ontario
Welcome home in the charming town of Drumbo! This sprawling all brick bungalow boasts 3 generously sized bedrooms, 3 bathrooms, and open concept living space with natural light that pours in throughout the entirety of the home. This home is perfectly laid out for families, first time home buyers, or those looking to downsize to one floor living. Meticulously maintained and full of potential, this home truly is one of a kind. Imagine a backyard designed with beautiful landscaping and privacy. This home offers both indoor and outdoor living to enjoy with family & friends. The sun perfectly hits all corners of the property, creating a piece of country paradise. Located just 20 minutes from Woodstock, and 25 minutes to Cambridge, enjoy the lifestyle of small town living with the convenience and access to all amenities. Situated just off the 401 this home makes for an easy commute to all major cities. Don't miss out on your opportunity to own a stunning home in the charming town of Drumbo. Book your showing today. (id:53271)
Century 21 First Canadian Corp.
253 Talbot Street
Courtland, Ontario
This two bedroom, one bathroom bungalow is quietly settled on an approximately half acre lot in the quaint town of Courtland with no rear neighbors. The property has a seamless flow from the sunroom with a beautiful view overlooking farmland, to the open concept kitchen-livingroom combo. With a bathroom large enough to be your personal spa, you'll fall in love! Great place to settle in, whether you're starting your family or looking to retire! Close to schools, places of worship, 15 minutes from Tillsonburg and Delhi, and only a half an hour from the beach! Many renovations have been done to create this beautiful home, with the most recent being a brand new front porch! (id:53271)
Century 21 Heritage House Ltd Brokerage
30 Matheson Crescent
Innerkip, Ontario
Fabulous open concept bungalow home offering tasteful open concept living space on the main floor. NO CONDO FEES and NO REAR NEIGHBOURS. Be prepared to be amazed. CURRENTLY UNDER CONSTRUCTION and this is your opportunity to make all the selections and ensure this home reflects your personality and is the home of your dreams. Semi detached bungalow with generous double garage. Hunt Homes quality standard finishes include custom style kitchen with granite countertops, crown and valance and large pantry; hardwood and ceramic flooring; 9' ceilings on main floor with tray ceiling in the great room; main floor laundry/mudroom; primary bedroom with luxury walk-in 3 pc ensuite; insulated floor to ceiling basement exterior walls; brick and stone exterior with potlights; 12'x12'deck; paved driveway; fully sodded lot; central air; ERV and MUCH MORE. Large windows throughout the home including the basement allows generous natural lighting for the entire home. Ask about our finished basement package. This is the LAKEFIELD Model. Virtual Tour and photos of one of the Builder's Model Homes. New build taxes to be assessed. Lot size is irregular. For OPEN HOUSE join us Saturday/Sunday 2-4p.m. at Builder’s furnished Model Home on Matheson Cres. (id:53271)
Century 21 Heritage House Ltd Brokerage
48 Matheson Crescent
Innerkip, Ontario
This property offers the opportunity of NO REAR NEIGHBOURS and NO CONDO FEES.Outstanding standard finishes are included in this open concept spacious bungalow offering 1300 sq. ft. of tasteful living space, be prepared to be amazed. Home is currently under construction offering you the opportunity to customize the finishes to reflect your personal taste ensuring this is the home of your dreams. Interior standards include granite; custom style kitchen including crown, valance, under counter lighting and a large walk in pantry; hardwood and ceramic floors; 9’ ceilings and great room with tray ceiling; generous sized main floor laundry/mudroom; primary bedroom with beautiful luxurious ensuite and large walk in closet. Exterior finishes include double garage; 12’x12’ deck; privacy fence at rear; paved driveway and fully sodded lot. To compliment your home there is central air conditioning, an ERV and expansive windows allowing natural light into your home. MUCH MUCH MORE. Additional lots, including large pie shaped lots, available with varied possession dates. Ask about our finished basement package pricing which includes a spacious family room, large 3rd bedroom and 4 pc. Enjoy your rear deck or relax in your backyard. Photos and virtual tour of Builder's Model Homes-This is the ROSSEAU Model. Other homes and lots of various sizes and possession dates available. New build taxes to be assessed. For OPEN HOUSE join us Saturday/Sunday 2-4 p.m. at Builder’s furnished Model Home on Matheson Cres. (id:53271)
Century 21 Heritage House Ltd Brokerage
16 Macneil Court
Port Burwell, Ontario
Welcome to 16 MacNeil, sitting on a quiet court with a pie-shaped lot, this modern newly built bungalow boasts captivating curb appeal and luxurious features throughout. Upon entering, you are greeted by a spacious foyer with built-in seating and a magnificent chandelier, setting the tone for the exquisite interiors. Hardwood flooring and modern light fixtures flow seamlessly throughout the main level, creating a high end feel. The main living area opens to a spectacular kitchen, where cabinets extend to the ceiling, enhanced by glass-door upper cabinets, perfect for showcasing your most exquisite kitchen essentials. The Quartz countertops are featured not only in the kitchen but also expand into the large corner pantry. Pendant lighting illuminates the island while a large window frames picturesque views of the backyard and beyond. Adjacent to the kitchen is the living room, featuring a tray ceiling with pot lighting and an accent wall that houses a focal point fireplace flanked by tall windows. With walk-out access from the dinette, the main level effortlessly merges indoor and outdoor living, perfect for entertaining and busy life. Withdraw to the primary bedroom, boasting a luxurious 4-piece ensuite complete with a double vanity and a glass-enclosed shower adorned with elegant modern fixtures. An additional main floor bedroom and a 4-piece bathroom with a stunning countertop and stylish back accents. The main floor is thoughtfully completed with a laundry room for added functionality. A beautiful railings and wood staircase lead to the lower level, where a spacious rec room awaits, with luxury vinyl plank flooring and multiple deep windows that flood the space with light, making you feel as through you are above grade. Two additional bedrooms and a 4-piece bathroom provide ample accommodation for guests, hobbies or work for home space. 16 MacNeil Court is where every detail has been curated to offer a lifestyle of refinement and comfort. (id:53271)
The Agency
6656 Richmond Road
Aylmer, Ontario
Welcome to your forever home. This custom 4 bedroom, 4 bathroom bungalow is a must see! Featuring a concrete driveway with parking for 10, and an oversized 2 car garage with extra space in the back as well as entrances to both the main floor and basement. The main floor has 9 foot ceilings throughout, with vaulted ceilings in the open concept great room/dining room. The kitchen includes hardwood cabinets, large island, granite counter tops, quartz backsplash and stainless steel appliances. The primary bedroom includes an ensuite and a walk in closet. The additional bedrooms are all a good size, and 3 of the 4 bathrooms are on the main floor. The basement rooms have drywall and flooring completed. Enjoy the large composite deck overlooking the beautifully fenced back yard. (id:53271)
Elgin Realty Limited
91 Graydon Drive
Mount Elgin, Ontario
Welcome to 91 Graydon Dr in Mt.Elgin! This amazing little community is located between Ingersoll and Tillsonburg, only minutes from the 401 and around the corner from Oxford Hills Golf. This Elgin model is now complete and available for immediate occupancy. This home boasts 2134 sqft above grade with 3 bedrooms and 2.5 bathrooms. The basement includes approximate 400 sqft recreation room finished. There is a fully insulated 3 car garage with steel insulated doors and openers. Great kitchen with walk in pantry and quartz counter tops including extended breakfast bar on the island. Modern finish living room featuring electric fireplace wall with ceramic tile. Second floor features spacious primary bedroom with large walk in closet and beautiful 5 piece ensuite bath that has double sinks, tiled shower with glass doors and soaker tub. Conveniently located upstairs laundry room, another 4 pc bathroom and two more generous bedrooms complete this floor. Nicely situated with open space beside and close to park with playground equipment make this home very attractive for a family. Close to gas station with LCBO, highway access and under 10 minutes to Ingersoll and Tillsonburg for shopping. The builder has other lots available for custom builds if interested as well as potential financing options. (id:53271)
The Realty Firm B&b Real Estate Team
110 Graydon Drive
Mount Elgin, Ontario
Welcome to 110 Graydon Dr in Mt. Elgin! This beautiful Oxford II model by Mountview Homes boasts 2626 sq ft of practical living space above grade with potential to finish more in the basement in the future. Main floor has a office or dining room at the front entrance. Large open concept across the rear of home has awesome living room featuring gas fireplace and shiplap along with floating shelves and built ins below. The gorgeous off white kitchen with dark oak island includes crown, under cabinet lighting, pantry and quartz counter tops. Spacious mud room with cubbies, 2 closets and powder room right off the entrance from the double garage. Dining area has patio doors leading out to covered deck overlooking huge pie shaped rear yard. With vacant property on the one side giving a real sense of privacy. Beautiful solid oak staircase leading to 2nd floor where you will find 4 bedrooms and 3 bathrooms as well as a laundry room The primary ensuite features double sinks, tiled shower with roll top glass doors. Mount Elgin Meadowlands subdivision is located between Ingersoll and Tilsonburg with convenient access to the 401. Around the corner from Oxford Hills Golf and Spa. This will make a great home and location for your family! (id:53271)
The Realty Firm B&b Real Estate Team
19 Cynthia Avenue
Mount Elgin, Ontario
Welcome to 19 Cynthia Ave in Mt. Elgin! Nestled between Ingersoll and Tillsonburg, this vibrant community offers easy access to the 401 and is just around the corner from Oxford Hills Golf and Spa. Step into this charming bungalow boasting a spacious layout that's perfect for one-floor living. The fully finished lower level features two bedrooms with walk-in closets, a full 4pc bathroom, and an office or workout area. The main floor dazzles with its open concept design, showcasing a living room with a cozy gas fireplace, a dining area, and a recently updated white kitchen with a stylish grey island and stunning granite countertops. Elegant lighting and large tiles throughout add a touch of luxury. You'll find another full 4pc bath, a bedroom or den, a convenient laundry closet, and a primary bedroom with a 3pc ensuite bath completing the main floor. Situated on a generous corner lot, this home offers ample parking with space for four cars in the driveway and room for two more in the attached garage. Enjoy peace of mind with a new steel shake roof installed last year, backed by a 50-year warranty, and a full Generac backup power system. Step outside to your backyard oasis featuring a 20x40 saltwater, heated pool surrounded by stamped concrete decking and a covered gazebo area for relaxation. As the sun sets, unwind in the hot tub under the automatic roof. There's still plenty of yard space for kids or pets, along with two sheds for pool equipment and lawn tools storage. Don't miss out on this summer, make this purchase today! (id:53271)
The Realty Firm B&b Real Estate Team
584446 Beachville Road
Beachville, Ontario
This beautiful brick bungalow located in the prime location of Beachville offers plenty of room for the growing family! Escape the busy city life and relax on this large lot with mature trees that backs onto open green space. Conveniently located just a few minutes to the 401, and just 10 minutes outside of Woodstock and Ingersoll with all of their amenities. On the main floor you can enjoy the open kitchen and living area complete with 3 bedrooms and a 4-piece bathroom, all carpet free! The finished basement offers a stylish fourth bedroom with walk in closet, and an oversized rec room ready for you to add your finishing touches! With the large enclosed laundry and utility rooms downstairs they offer plenty of storage space to keep your living areas nice and clean. There is a large parking area next to the driveway and garage that is perfect for storing any large trailers without limiting the driveway use. The backyard features a fully enclosed yard, poured concrete patio, large hard top gazebo, and a fire pit ready for you to start creating some great memories this summer! (id:53271)
Gale Group Realty Brokerage Ltd
57 Talbot Street
Courtland, Ontario
Attention first time home buyers or those looking to downsize! This charming 3 bedroom 2 bath home has been completely redone top to bottom! With a new roof, furnace, air conditioner, siding, electrical, windows, doors and appliances all done in 2022 there really is nothing left to do but unpack your bags. This home has been freshly painted with neutral colours, has an updated modern kitchen and bathrooms plus beautiful hardwood flooring throughout. The new siding, flower beds and the lovely covered porch gives this house some great curb appeal. Enjoy your summer in the private back yard on the newly (2023) built deck or enjoy your morning coffee on the front covered porch. This large corner lot gives you loads of space to spread out giving a country living vibe just minutes from town. With highway 3 less than a minute away, this house is great for the commuter plus it allows quick and easy access to some of Lake Erie's fantastic beaches. The new minibarn/storage shed with metal roof in the back yard is perfect to store all your gardening tools while the oversized garage allows you to store all the seasonal toys! This house has been beautifully renovated and is a must see! (id:53271)
Century 21 Heritage House Ltd Brokerage
135 Lossing Drive
Norwich, Ontario
Brand new and NO condo fees! Beautifully finished 2 bedroom bungalow semi-detached home with walk-out basement and 1.5 car garage located on a quiet street in Norwich. Built on a 40' x 118' lot, the open concept layout makes for easy living... spacious kitchen/dining/living space, large primary bedroom with 3-pc ensuite and walk-in closet, 2nd bedroom with full 4-pc bathroom, mainfloor laundry and more. The unfinished basement doubles the size of the house and is wide open with walk-out to the rear yard offering lots of possibilities. Quality built by Hearthstone Homes. (id:53271)
RE/MAX A-B Realty Ltd Brokerage
129 Lossing Drive
Norwich, Ontario
Brand new and NO condo fees! Beautifully finished 2 bedroom bungalow semi-detached home with walk-out basement and 1.5 car garage located on a quiet street in Norwich. Built on a 40' x 118' lot, the open concept layout makes for easy living... spacious kitchen/dining/living space, large primary bedroom with 3-pc ensuite and walk-in closet, 2nd bedroom with full 4-pc bathroom, mainfloor laundry and more. The unfinished basement doubles the size of the house and is wide open with walk-out to the rear yard offering lots of possibilities. Quality built by Hearthstone Homes. (id:53271)
RE/MAX A-B Realty Ltd Brokerage
141 Lossing Drive
Norwich, Ontario
**Paved driveway, final grading and sodd to be completed by the Builder! Welcome to 141 Lossing Drive in quaint Norwich. Located on a quiet Street in Norwich Pines Subdivision you will find this spacious bungalow style semi. This beauty has so much to offer: open concept main living space with large kitchen, pantry, contrasting island with breakfast bar, large primary bedroom with walk-in closet and 3pc ensuite bathroom, mainfloor laundry, 2nd mainfloor bedroom with separate full bathroom. This home is build on a walk-out lot, the basement offers lots of natural light and room for bedrooms, a bathroom and a familyroom. Quality built by Hearthstone Homes. This is not a condo, you own the building and the land.... so no condo fees! (id:53271)
RE/MAX A-B Realty Ltd Brokerage
15 Herb Street
Norwich, Ontario
Discover 15 Herb Street, a brand new build in the desired town of Norwich! Built by Everest Estate Homes, this custom built two-storey home features a modern and exceptional floorplan while giving you a practical layout for everyday life. Upon entrance you will be welcomed into the front hallway featuring bright natural light and accenting the beautiful staircase leading to your second floor. Up first is the front office with more natural lighting and the main floor 2-pc bathroom perfect for guests and everyday use. Into the main living space you will find a beautiful open concept design with a large center island at the kitchen and a modern floor-to-ceiling fireplace as the anchor point of your living room. On the second floor of the home you will find 4 spacious bedrooms each with large closets and ensuite bathrooms. As well as convenient second-floor laundry! In the large basement of this home there is plenty of space to customize into your own rec room to host friends and families or for a cozy night in. Don’t wait to make this home yours! Sod and concrete driveway to be completed by builder in the spring. You will love the town of Norwich with its walking trails, close-knit community, and downtown necessities and boutique shopping! More information available request. (id:53271)
Royal LePage R.e. Wood Realty Brokerage
198 La Salette Road
La Salette, Ontario
Quality built by Licensed and Registered builder. Come see this beautiful new home in rural setting backing onto open farm land. Brick and Stone exterior with Modern day design and Metal roof to last a lifetime. 2112 sq' on main floor. Open concept Kitchen, dining & Living Room. Kitchen has custom cabinets, large centre island with Granite counter top, a full coffee bar and a spacious walk-in Pantry. Living room has gas fireplace and walk out patio doors leading to A large Covered Patio complete with Stamped Concrete, overhead ceiling fan & pot lights. Primary bedroom walk-in closet and beautiful 6 pc ensuite bath with soaker tub. Main floor laundry complete with cabinets and laundry tub. This home features a separate staircase from Garage to Lower level, making this an ideal future rental. Basement is fully insulated, framed and ready for drywall. Wouldn't take long to have it completely finished out and ready for additional living space. Home comes with high efficiency gas furnace, central air, HRV system. Water heater and water softener owned & 200 amp breaker panel. Ready for quick close. Move in ready. Pet and Smoke Free Home. (id:53271)
Dotted Line Real Estate Inc Brokerage
96 Dennis Drive
Norwich, Ontario
Is a large private backyard with massive deck and a huge storage shed / outdoor living space on your must-have list? This is the home for you! 96 Dennis Drive Norwich is a 2 storey, 6 year old 3 bedroom, 2.5 bath home built on an oversized, pool size lot and being offered for the first time. The open concept main floor has a beautiful upgraded kitchen with quartz countertops and island to match, brightly lit by natural sunlight, a nice sized living room, a 2 pc bath, and a great dining room with patio doors leading onto the huge deck. The second floor hosts a large primary bedroom with 3 pc ensuite bathroom, plus 2 more bedrooms and a 4 pc bath. The basement is partially finished with a family sized rec-room, a den for a separate gaming or relaxing space and laundry facilities. Located within 20 minutes of the 403 and 401 major highways, Woodstock, and Tillsonburg, within walking distance to shopping in downtown Norwich. (id:53271)
Gale Group Realty Brokerage Ltd
56557 Heritage Line Line
Staffordville, Ontario
Perched on a beautiful 3/4 acre matured treed lot, this 4 level back split offers multi-level living at its finest! On the main floor you will find a large, modernized kitchen and dining room perfect for hosting, 3 bedrooms (one with an ensuite and walk in closet) and 1 fully renovated bathroom as well as the laundry room. The 2nd level down offers a large living space with a cozy gas fire place, high ceilings with multiple windows from ceiling to floor bringing in natural light with access to a second deck. The 3rd level down provides access to the double car garage, utility room, cold storage room along with 2 additional rooms which can be used for multiple purposes. The lowest level has a spacious rec room which gives you access to the potential of your own wine cellar or extra storage. Outside you will find a pristine property with a concrete pad perfect for enjoying those summer nights by the fire pit along with a beautifully landscaped pond filled with koi and a flower garden for the natural enthusiast. (id:53271)
Dotted Line Real Estate Inc Brokerage
396 Lakeshore Road
Norfolk County, Ontario
Lakefront Property! Are you looking for that picturesque property overlooking Lake Erie? Look no further! This former tobacco farm offers breathtaking views over Lake Erie and the peace and tranquility that only properties such as this can truly offer. The three bedroom, two bath house has amazing bones and awaits your personal paint brush. For farmers looking to increase your land base by approximately (40 acres +/- workable) and also have accommodation for farm workers this property is sure to meet your criteria. Retired and looking to enjoy the fruits of your labor away from the hustle and bustle of city life? Well the outbuildings here are perfect for those hobbies and projects you have been putting off till retirement! Book your appointment today! (id:53271)
T.l. Willaert Realty Ltd Brokerage
No Favourites Found

