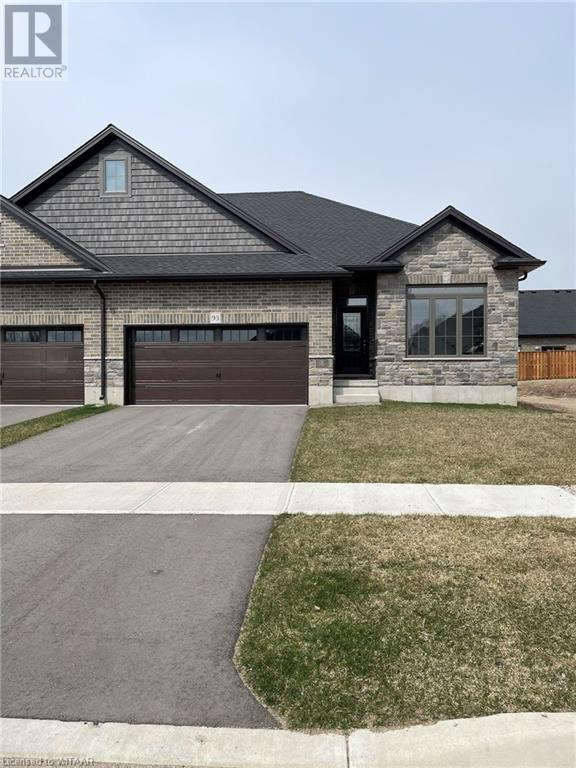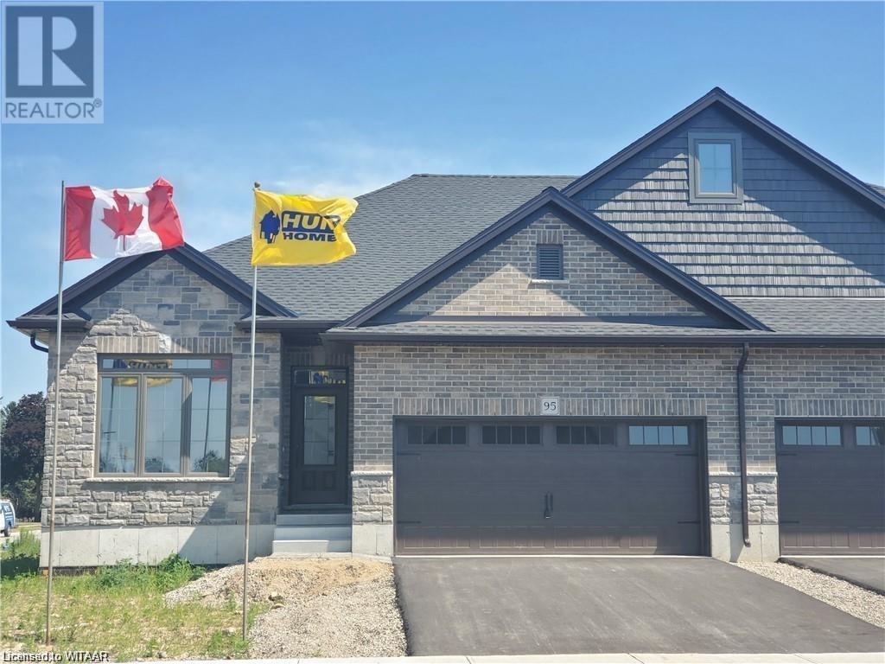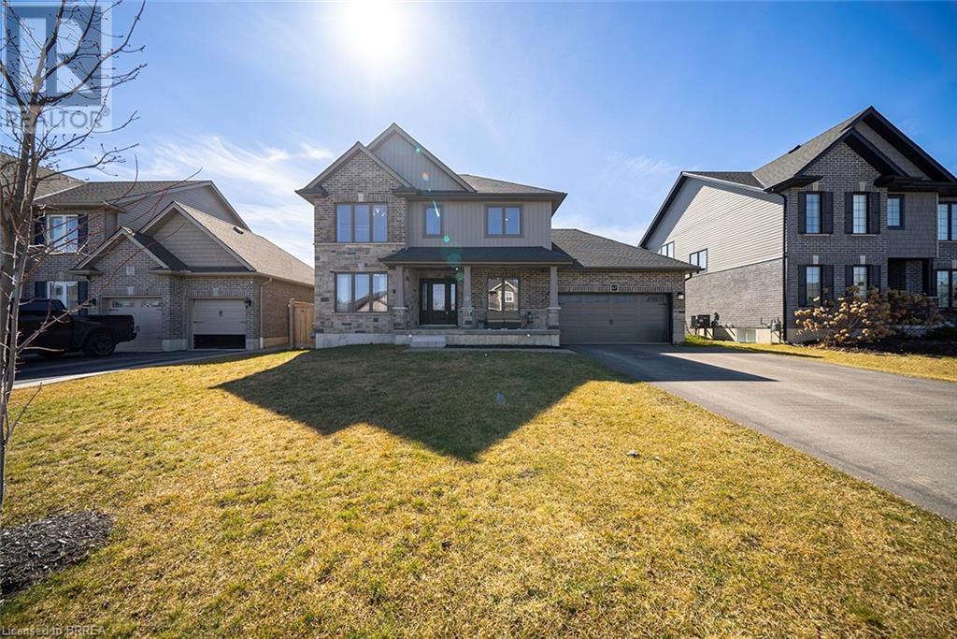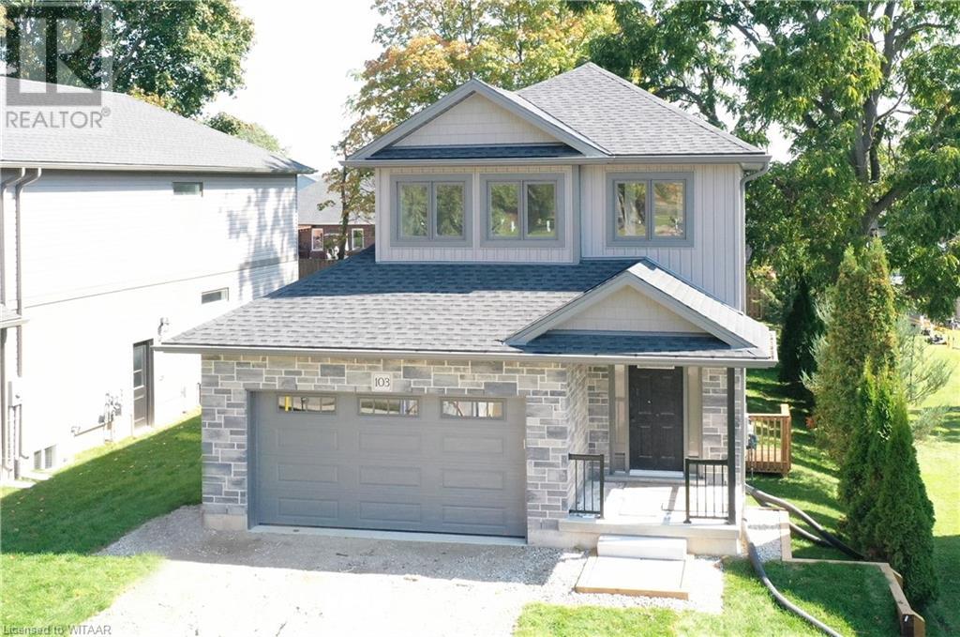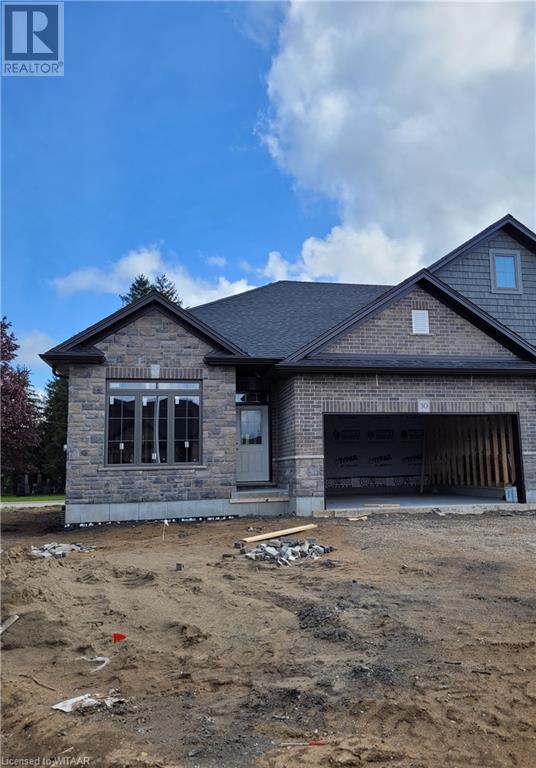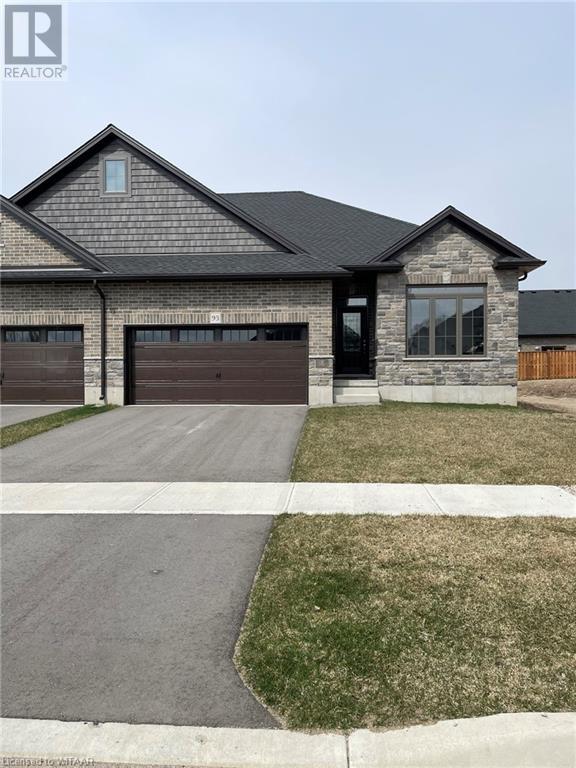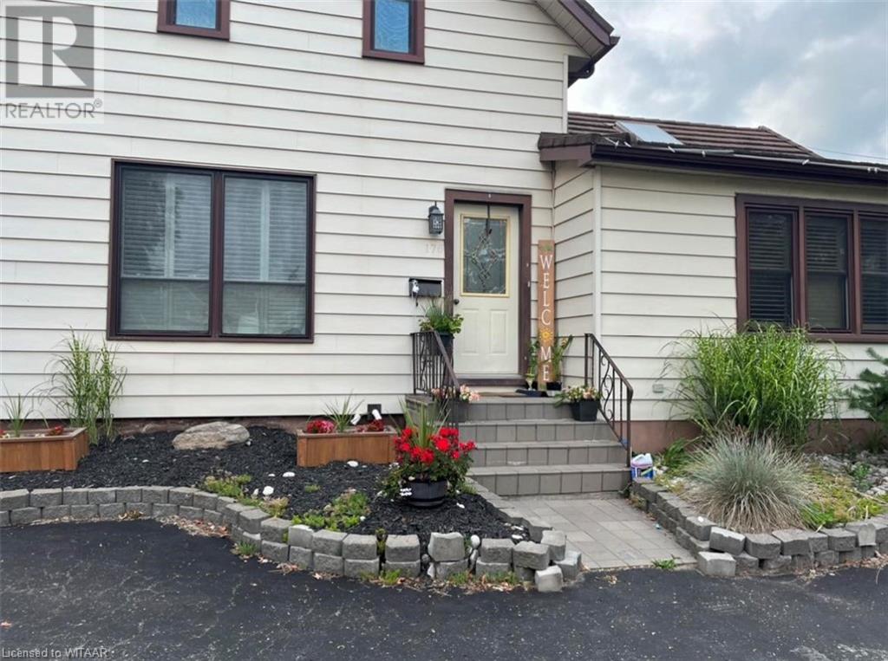LOADING
24 Matheson Crescent
Innerkip, Ontario
NO REAR NEIGHBOURS and NO CONDO FEES. Be prepared to be amazed, this will be the home of your dreams. Outstanding standard finishes, and some additional upgrades, are included in this open concept spacious bungalow offering 1300sq. ft. of tasteful living space. Home construction just completed and tasteful quality finishes for the main floor have been selected by the Builder. Interior standards include granite; custom style kitchen including crown plus with this home a stainless steel Range Hood, valance, under counter lighting and a large walk in pantry; hardwood and ceramic floors; 9’ ceilings and great room with tray ceiling; generous sized main floor laundry/mudroom; primary bedroom with beautiful luxurious ensuite and large walk in closet. Inquire regarding the addtional upgrades in this home. Exterior finishes include double garage; 12’x12’ deck; privacy fence at rear; paved driveway and fully sodded lot. To compliment your home there is central air conditioning, an ERV and expansive windows allowing natural light into your home. MUCH MUCH MORE. Additional lots and homes available. Ask about our Basement finish package. Photos/virtual tour of one of Builder’s Model Homes. This is the ROSSEAU. New build taxes to be assessed. For OPEN HOUSE join us Saturday/Sunday 2-4 p.m. at Builder’s furnished Model Home on Matheson Cres (id:53271)
Century 21 Heritage House Ltd Brokerage
22 Matheson Crescent
Innerkip, Ontario
NO REAR NEIGHBOURS and NO CONDO FEES. Be prepared to be amazed, this will be the home of your dreams. Outstanding standard finishes, and some additional upgrades, are included in this open concept spacious bungalow offering 1300sq. ft. of tasteful living space. Home construction just completed and tasteful quality finishes for the main floor have been selected by the Builder. Interior standards include granite; custom style kitchen including crown plus with this home a stainless steel Range Hood, valance, under counter lighting and a large walk in pantry; hardwood and ceramic floors; 9’ ceilings and great room with tray ceiling; generous sized main floor laundry/mudroom; primary bedroom with beautiful luxurious ensuite and large walk in closet. Inquire regarding the addtional upgrades in this home. Exterior finishes include double garage; 12’x12’ deck; privacy fence at rear; paved driveway and fully sodded lot. To compliment your home there is central air conditioning, an ERV and expansive windows allowing natural light into your home. MUCH MUCH MORE. Additional lots and homes available. Ask about our Basement finish package. Photos/virtual tour of one of Builder’s Model Homes. This is the LAKEFIELD. New build taxes to be assessed. For OPEN HOUSE join us Saturday/Sunday 2-4 p.m. at Builder’s furnished Model Home on Matheson Cres (id:53271)
Century 21 Heritage House Ltd Brokerage
67 Curtis Street
Innerkip, Ontario
Welcome to this immaculate “Sutton” model by Hunt Homes, built in 2017. This 4 bed 3.5 bath home offers over 3400 sqft of finished space in the growing community of Innerkip. Featuring a stone, brick and siding exterior with covered front porch, 3 car tandem garage, 4 parking spaces on a large fully fenced lot with oversized 50’ deck with gazebo, gas BBQ hookup, 9’ privacy fence along the rear yard, and central vac. Main floor includes office/ formal dining flex rooms, open concept kitchen/ living/ dining space, laundry/ mud room with two areas for backyard access through kitchen and mudroom, neutral luxury vinyl flooring and tile throughout. Kitchen features custom wood cabinetry, beverage fridge, granite countertops, under cabinet lighting, Maytag appliances, custom island wood top, central vac sweep, with a view of the gas fireplace. The second floor features a solid wood and iron spindle staircase, 2 generous bedrooms with ample closets, 5 pce secondary bath with separate shower/ toilet room, and custom double vanity. The primary suite is large with his/ hers walk-in closets, 5 pce bath with stand alone tub, separate glass shower, custom double vanity, and linen closet. The basement features tons of storage space, professional gym area, new carpet, great sized bedroom, full 3 pce bath, very large cold storage room, built in home theatre system with projector and screen. This entire home is flooded with natural light and receives stunning sunset views. Home shows beautifully and has been meticulously maintained and cared for. 10 minutes to Woodstock, 30 minutes to Brantford/ KW & Waterloo, 8 minutes to the 401/ 403. This location is ideal for a short commute to any of the surrounding amenities, while enjoying the quiet of urban country living. (id:53271)
Revel Realty Inc
103 Blandford Street
Innerkip, Ontario
NEW 3-bedroom 3-bath 1,580 sq.ft. 2-storey home with 2-car garage on a deep 42'x155' lot in quaint Innerkip, just moments from village shops, community park, K-8 school, and farmers' fields. Modern open plan delivers impressive space and wonderful natural light. Stylish kitchen with quartz breakfast bar overlooks the eating area & comfortable family room with patio door to the deck & private yard. Spacious primary bedroom with private ensuite & walk-in closet. Quality built with many upgrades: A/C, quartz countertops, 19'x12' deck, quality flooring, transom windows, open architecture, sparkling baths, 2-car garage & more! Easy access to Hwy 401-403, London & KW. Versatile/separate basement entry works perfectly for a finished family room or to generate income under new/pending ARU bylaws. This modern & trendy home with open floorplan is something you don't want to miss so click on the virtual tour and view today! (id:53271)
Royal LePage Triland Realty Brokerage
30 Matheson Crescent
Innerkip, Ontario
Fabulous open concept bungalow home offering tasteful open concept living space on the main floor. NO CONDO FEES and NO REAR NEIGHBOURS. Be prepared to be amazed. CURRENTLY UNDER CONSTRUCTION and this is your opportunity to make all the selections and ensure this home reflects your personality and is the home of your dreams. Semi detached bungalow with generous double garage. Hunt Homes quality standard finishes include custom style kitchen with granite countertops, crown and valance and large pantry; hardwood and ceramic flooring; 9' ceilings on main floor with tray ceiling in the great room; main floor laundry/mudroom; primary bedroom with luxury walk-in 3 pc ensuite; insulated floor to ceiling basement exterior walls; brick and stone exterior with potlights; 12'x12'deck; paved driveway; fully sodded lot; central air; ERV and MUCH MORE. Large windows throughout the home including the basement allows generous natural lighting for the entire home. Ask about our finished basement package. This is the LAKEFIELD Model. Virtual Tour and photos of one of the Builder's Model Homes. New build taxes to be assessed. Lot size is irregular. For OPEN HOUSE join us Saturday/Sunday 2-4p.m. at Builder’s furnished Model Home on Matheson Cres. (id:53271)
Century 21 Heritage House Ltd Brokerage
48 Matheson Crescent
Innerkip, Ontario
This property offers the opportunity of NO REAR NEIGHBOURS and NO CONDO FEES.Outstanding standard finishes are included in this open concept spacious bungalow offering 1300 sq. ft. of tasteful living space, be prepared to be amazed. Home is currently under construction offering you the opportunity to customize the finishes to reflect your personal taste ensuring this is the home of your dreams. Interior standards include granite; custom style kitchen including crown, valance, under counter lighting and a large walk in pantry; hardwood and ceramic floors; 9’ ceilings and great room with tray ceiling; generous sized main floor laundry/mudroom; primary bedroom with beautiful luxurious ensuite and large walk in closet. Exterior finishes include double garage; 12’x12’ deck; privacy fence at rear; paved driveway and fully sodded lot. To compliment your home there is central air conditioning, an ERV and expansive windows allowing natural light into your home. MUCH MUCH MORE. Additional lots, including large pie shaped lots, available with varied possession dates. Ask about our finished basement package pricing which includes a spacious family room, large 3rd bedroom and 4 pc. Enjoy your rear deck or relax in your backyard. Photos and virtual tour of Builder's Model Homes-This is the ROSSEAU Model. Other homes and lots of various sizes and possession dates available. New build taxes to be assessed. For OPEN HOUSE join us Saturday/Sunday 2-4 p.m. at Builder’s furnished Model Home on Matheson Cres. (id:53271)
Century 21 Heritage House Ltd Brokerage
176 Blandford Street
Innerkip, Ontario
2 SEPARATE DWELLINGS AND A STUNNING BACK YARD OASIS! Check out the beautifully landscaped yard! Armour stone water fall cascading into a lagoon style, in-ground heated salt water pool. Complete with a fully functioning outdoor heated bar. Double door fridge, and covered bar area, which is fully equipped for your entertaining needs. Pool area is fully fenced and includes safety cover. No Sand filter required. Continue to the gazebo and relax in the 8 person hot tub which is privately located on the rear deck. Inside the main home you will find a stunning custom kitchen, which includes black granite countertops and solid oak cabinets, stunning cathedral, beamed ceilings and built in appliances and California Shutters through out the main floor. In centrally located 4 pc bath you will find a separate shower and a jetted tub. Enter the large family room which has enchanting oak built-ins and spacious custom desk. Upstairs 2 large bedrooms perfectly situated. But wait there's more! A second dwelling! Currently used as a 4 bedroom addition to main house! Open concept living and kitchen area , flanked by 2 roomy bedrooms. The second dwelling has a new shower room and separate 2 pc bathroom. Great for multi family or possible rental opportunity. Or turn the second dwelling into your dream shop! The second Building has a bonus 1430 sqft for you. Both buildings protected by a steel roof and there is ample parking. (id:53271)
RE/MAX A-B Realty Ltd Brokerage
No Favourites Found

