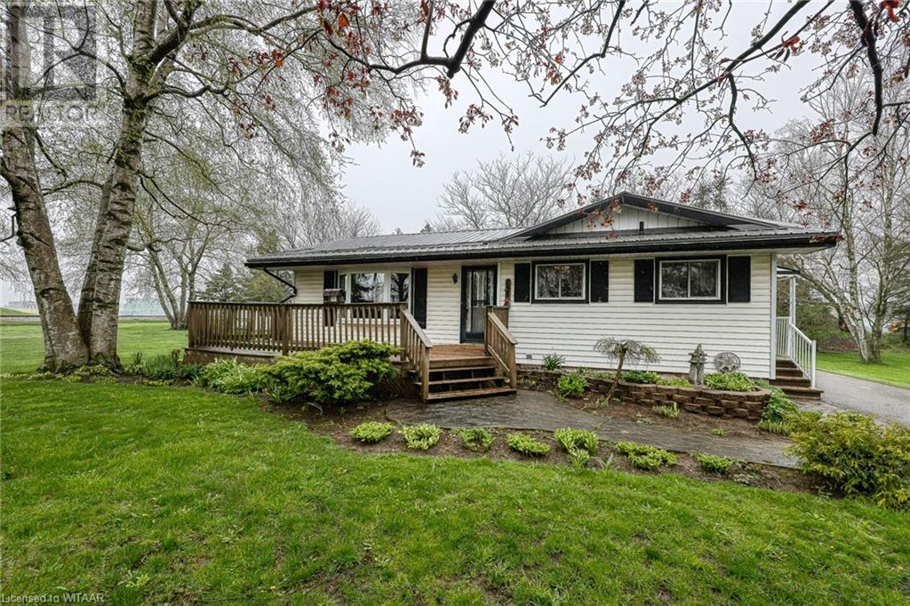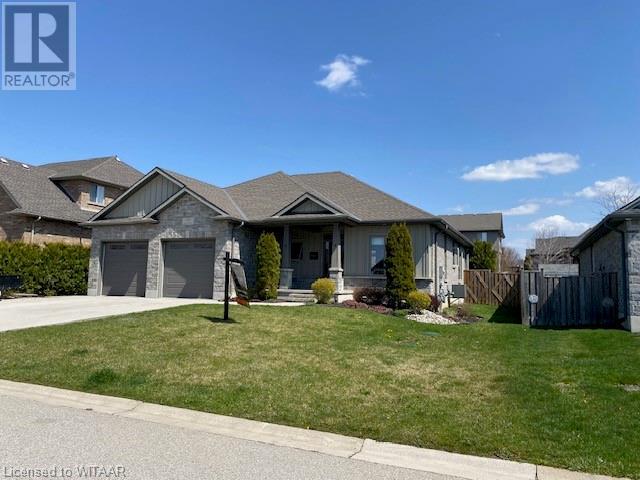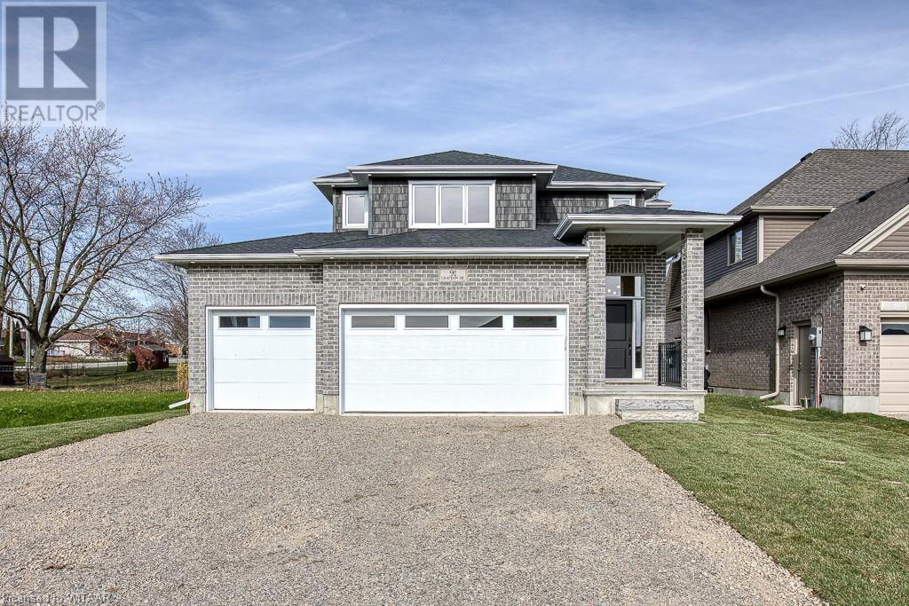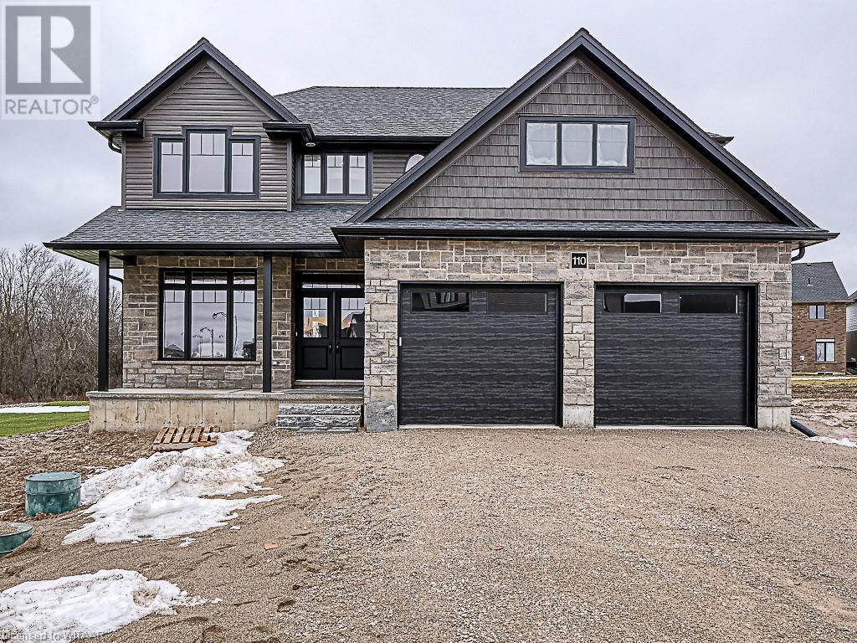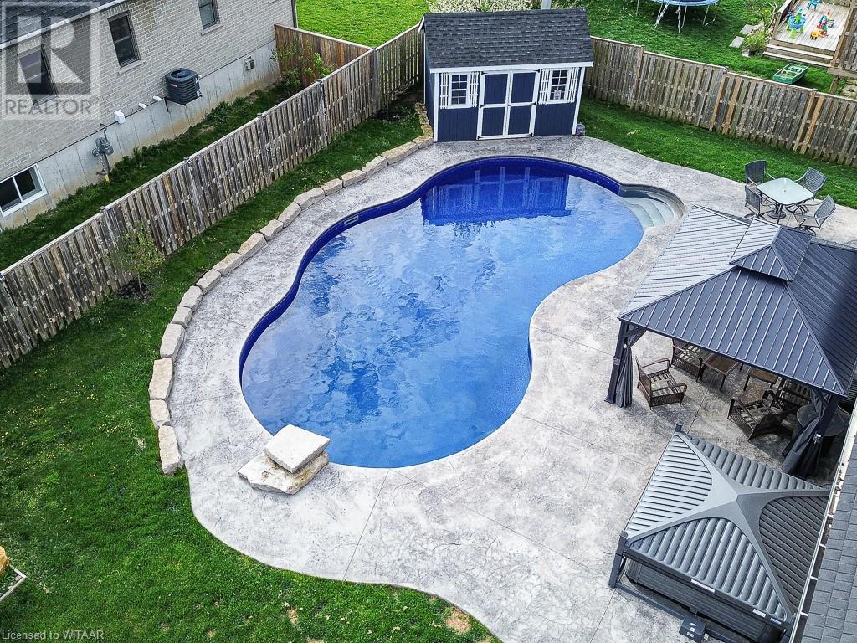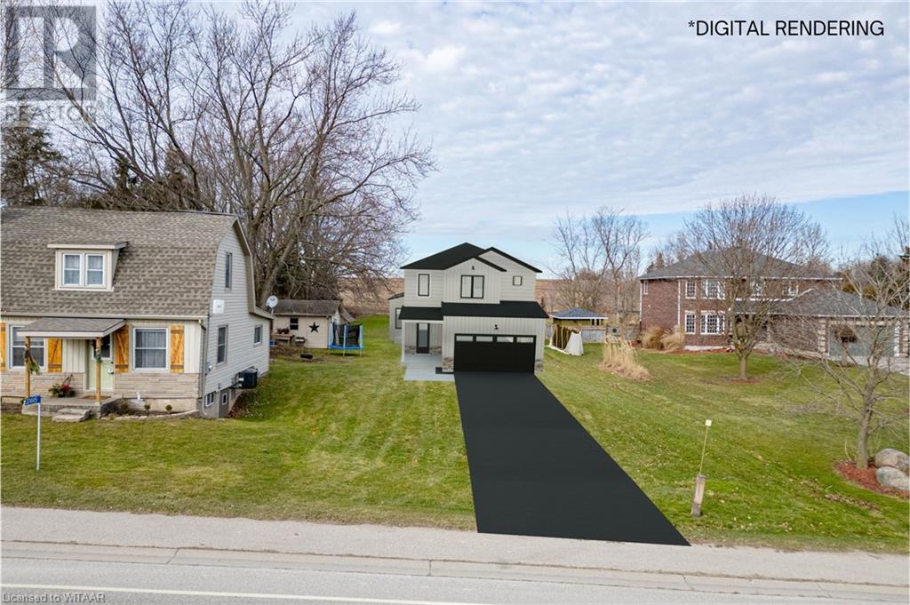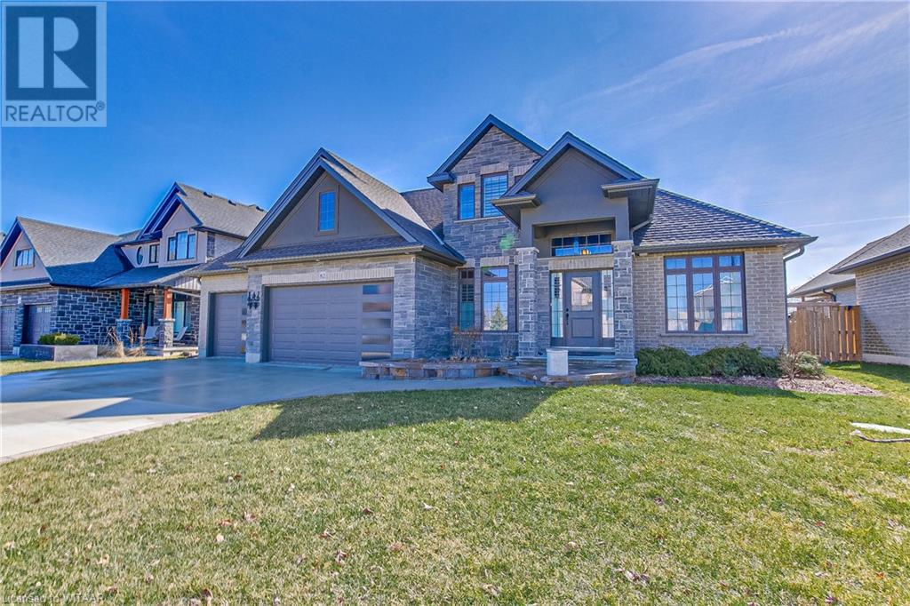LOADING
264207 Prouse Road Rr2 Road
Mount Elgin, Ontario
ATTENTION first time home buyers .... investors ... downsizers ..this 3 bedroom, 1 bath bungalow may be just what you have been looking for. The main floor has a bright cheerful living room(large front window lets in plenty of natural light), an eat-in kitchen with lots of cabinets with refrigerator, stove & dishwasher included. Three good sized bedrooms and a 4 pc bath including a step-in tub & shower unit. The partially finished basement includes a family room with fireplace, a laundry/utility room and a huge storage room plus a spacious cold storage room for all canned goods. This property includes a huge landscaped yard with two sheds and a very large shop with 3 parking spaces plus a built-in workshop. (id:53271)
RE/MAX A-B Realty Ltd Brokerage
39 Graydon Drive
Mount Elgin, Ontario
This Executive Style Bungalow is sure to impress. Inside to one side of the front door sits a laundry room complete with a sink & closet. It’s super convenient, leading also to the true sized double car garage. Yes - your pick-up or SUV will fit! Sitting to the other side of the front door are double French doors leading to an office. A great space to work from home. Open concept kitchen with custom cabinetry and granite counters overlooks a spacious, bright living & dining room. Sliding doors off the dining area lead to deck w/ gas hook up for the BBQ. Heading down the hall, you will find a large walk-in pantry, the main 4 piece bathroom, a double sized storage closet & 2 bedrooms. The primary is complete with it’s own 3 piece ensuite & generous sized walk-in closet. Downstairs you will find 2 more bedrooms and a 4 piece bath. The family room is large with plenty of space for a pool table, movie nights & more. Sure you can buy new….but why would you ?? This house boasts so many extras not found in a new build. Outside, the drive & walk is stamped concrete, the front landscaping is done, the central vacuum and garage door openers are in. The kitchen appliances are stainless and included. The water heater & softener are owned - no monthly bills for those. The gas hook up for the BBQ is there, the yard is fenced, the deck is done. A huge bonus is… imagine never having climb a ladder to string Christmas lights again ? This house is equipped with Celebrite by Lift Lighting under the eaves. 1000’s of options to light up your house for Christmas, Diwali, Hanukah or supporting your favourite sports team - all on an Ap with a touch of a finger ! (id:53271)
Century 21 Heritage House Ltd Brokerage
91 Graydon Drive
Mount Elgin, Ontario
Welcome to 91 Graydon Dr in Mt.Elgin! This amazing little community is located between Ingersoll and Tillsonburg, only minutes from the 401 and around the corner from Oxford Hills Golf. This Elgin model is now complete and available for immediate occupancy. This home boasts 2134 sqft above grade with 3 bedrooms and 2.5 bathrooms. The basement includes approximate 400 sqft recreation room finished. There is a fully insulated 3 car garage with steel insulated doors and openers. Great kitchen with walk in pantry and quartz counter tops including extended breakfast bar on the island. Modern finish living room featuring electric fireplace wall with ceramic tile. Second floor features spacious primary bedroom with large walk in closet and beautiful 5 piece ensuite bath that has double sinks, tiled shower with glass doors and soaker tub. Conveniently located upstairs laundry room, another 4 pc bathroom and two more generous bedrooms complete this floor. Nicely situated with open space beside and close to park with playground equipment make this home very attractive for a family. Close to gas station with LCBO, highway access and under 10 minutes to Ingersoll and Tillsonburg for shopping. The builder has other lots available for custom builds if interested as well as potential financing options. (id:53271)
The Realty Firm B&b Real Estate Team
110 Graydon Drive
Mount Elgin, Ontario
Welcome to 110 Graydon Dr in Mt. Elgin! This beautiful Oxford II model by Mountview Homes boasts 2626 sq ft of practical living space above grade with potential to finish more in the basement in the future. Main floor has a office or dining room at the front entrance. Large open concept across the rear of home has awesome living room featuring gas fireplace and shiplap along with floating shelves and built ins below. The gorgeous off white kitchen with dark oak island includes crown, under cabinet lighting, pantry and quartz counter tops. Spacious mud room with cubbies, 2 closets and powder room right off the entrance from the double garage. Dining area has patio doors leading out to covered deck overlooking huge pie shaped rear yard. With vacant property on the one side giving a real sense of privacy. Beautiful solid oak staircase leading to 2nd floor where you will find 4 bedrooms and 3 bathrooms as well as a laundry room The primary ensuite features double sinks, tiled shower with roll top glass doors. Mount Elgin Meadowlands subdivision is located between Ingersoll and Tilsonburg with convenient access to the 401. Around the corner from Oxford Hills Golf and Spa. This will make a great home and location for your family! (id:53271)
The Realty Firm B&b Real Estate Team
19 Cynthia Avenue
Mount Elgin, Ontario
Welcome to 19 Cynthia Ave in Mt. Elgin! Nestled between Ingersoll and Tillsonburg, this vibrant community offers easy access to the 401 and is just around the corner from Oxford Hills Golf and Spa. Step into this charming bungalow boasting a spacious layout that's perfect for one-floor living. The fully finished lower level features two bedrooms with walk-in closets, a full 4pc bathroom, and an office or workout area. The main floor dazzles with its open concept design, showcasing a living room with a cozy gas fireplace, a dining area, and a recently updated white kitchen with a stylish grey island and stunning granite countertops. Elegant lighting and large tiles throughout add a touch of luxury. You'll find another full 4pc bath, a bedroom or den, a convenient laundry closet, and a primary bedroom with a 3pc ensuite bath completing the main floor. Situated on a generous corner lot, this home offers ample parking with space for four cars in the driveway and room for two more in the attached garage. Enjoy peace of mind with a new steel shake roof installed last year, backed by a 50-year warranty, and a full Generac backup power system. Step outside to your backyard oasis featuring a 20x40 saltwater, heated pool surrounded by stamped concrete decking and a covered gazebo area for relaxation. As the sun sets, unwind in the hot tub under the automatic roof. There's still plenty of yard space for kids or pets, along with two sheds for pool equipment and lawn tools storage. Don't miss out on this summer, make this purchase today! (id:53271)
The Realty Firm B&b Real Estate Team
324147 Mount Elgin Road
Mount Elgin, Ontario
TO BE BUILT!! Don't miss out on this beautifully designed two-storey home - designed to suit all your needs! The main floor includes an open concept design with your kitchen, dining, and living room at the back of the home with a sliding door to your deep backyard and backing onto crop fields. The large chef's kitchen includes a large center island with quartz countertops and a walk-in pantry. The living room includes ample space to gather with friends and family or relax on your evenings in. Off of the garage is a large mudroom and laundry room. Included is a larger walk in closet for coats, shoes, and more. On the second floor of the home you will find a large primary bedroom with an ensuite bathroom and walk-in closet. There's an additional room perfect for your home office for added convenience or turn this into your movie room. Bedroom 2 and 3 both include access to the cheater ensuite complete with a double vanity, tub/shower, and toilet. There is an additional option to purchase for a finished basement: it will include a large rec room and bedroom 4 and full bathroom as well. Start building your dream home today! More information available upon request. (id:53271)
Royal LePage R.e. Wood Realty Brokerage
82 Graydon Drive
Mount Elgin, Ontario
BETTER THAN NEW! This home, in the quiet community of Mt. Elgin, was built in 2018 has had many upgrades added since it was constructed – triple car wide concrete drive with stone accent and inlay lighting, an extended deck (with gas BBQ hookup) leading to a 10 X 12’ steel-roofed gazebo on an interlocking stone surface, fully-fenced yard, large shed and a natural gas generator. As you enter the welcoming foyer you are led to the open-concept Dining Room/ Living Room with stone gas fireplace. The hub of the house is the fabulous gourmet kitchen with quartz countertops, deluxe range hood, modern backsplash and oodles of cupboards and counterspace! The eating area has large windows and a terrace door leading to the deck. The Mudroom/Laundry Room leads you to the massive 4- car garage, a rare find. There is a 2-piece powder room off the kitchen. The large main floor Primary Bedroom has a terrace door to the deck, a walk-in closet and an amazing ensuite with tiled shower, double quartz sinks and a free- standing soaker tub! The solid oak staircase leads upstairs to 2 bedrooms and a 4-piece bath. Downstairs has a massive rec/games room with fireplace. The additional rooms could potentially house more bedrooms for an extended family. Additional upgrades include California shutters, custom-made blinds and an on-demand water heater, With its awesome curb appeal and oversized lot, this beautiful home is a star attraction in the community. (id:53271)
Century 21 Heritage House Ltd Brokerage
No Favourites Found

