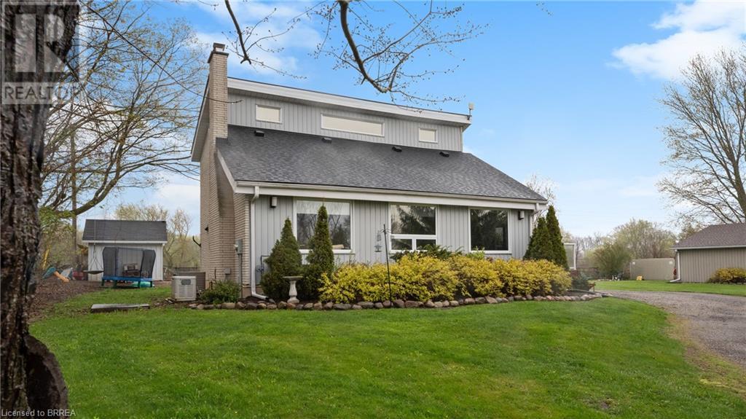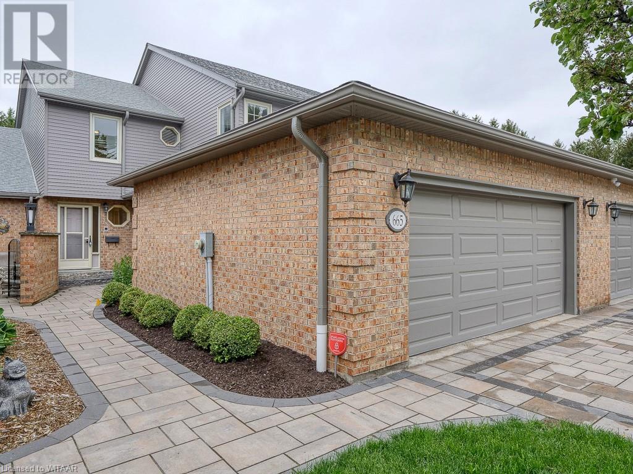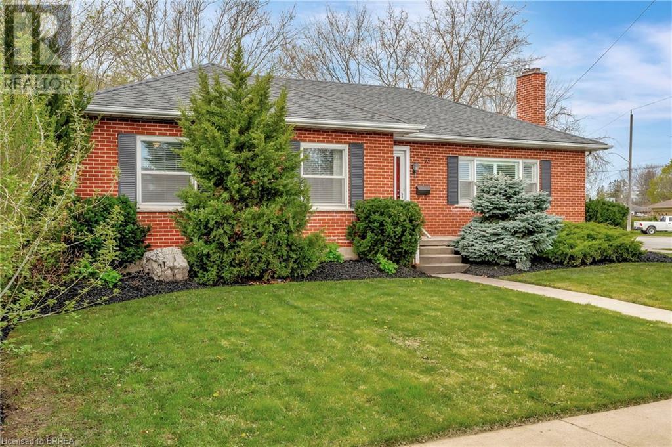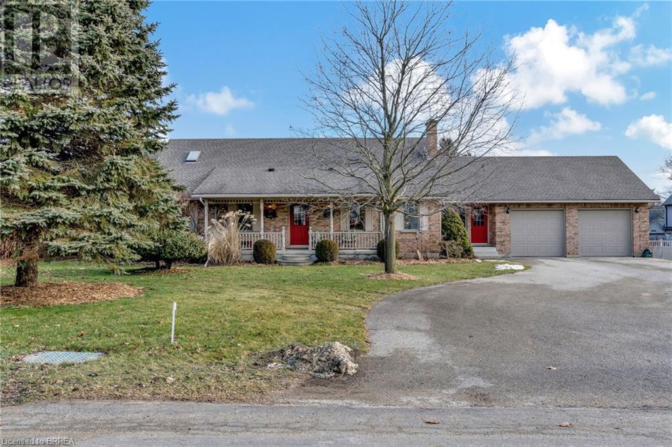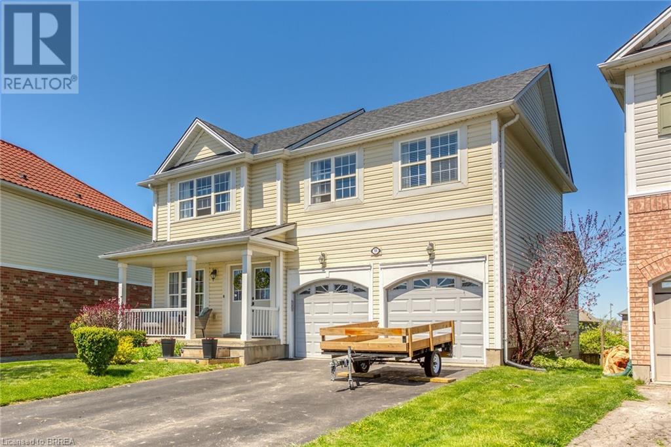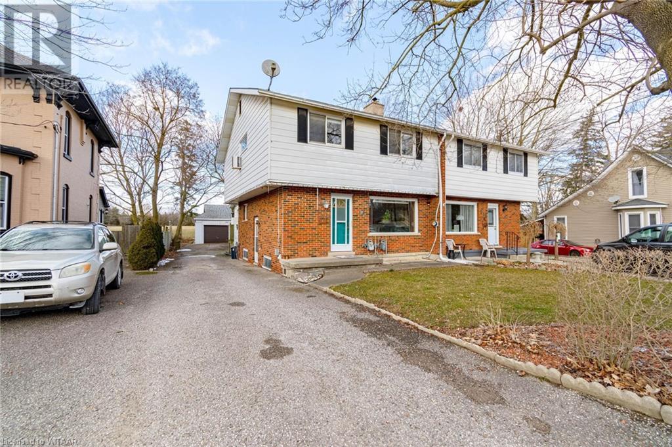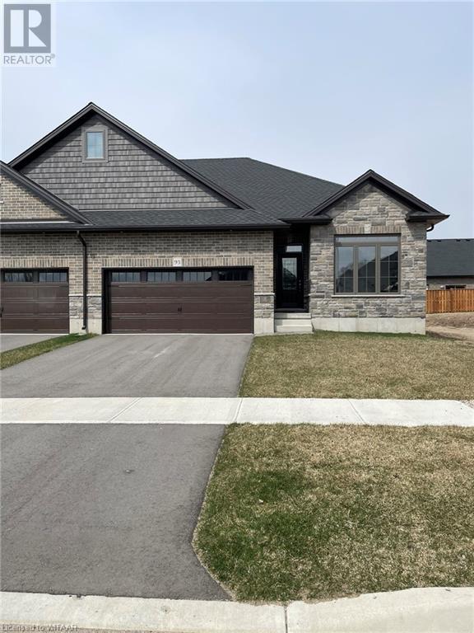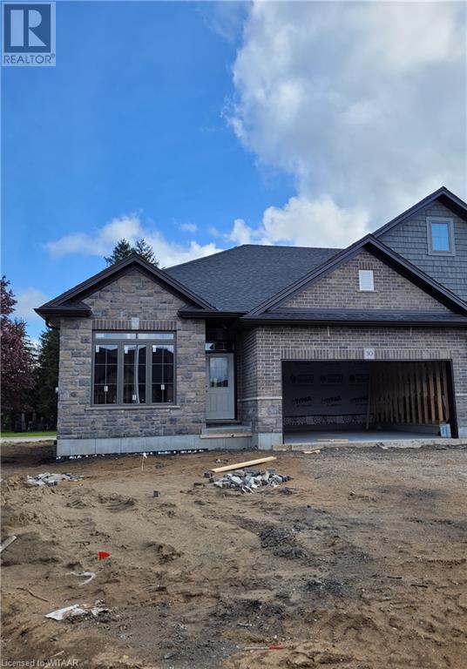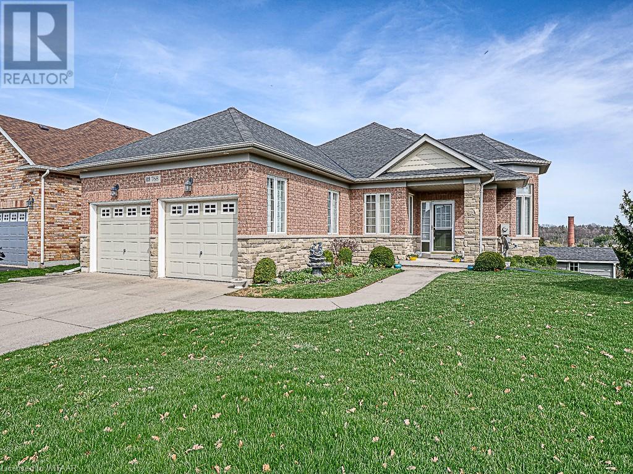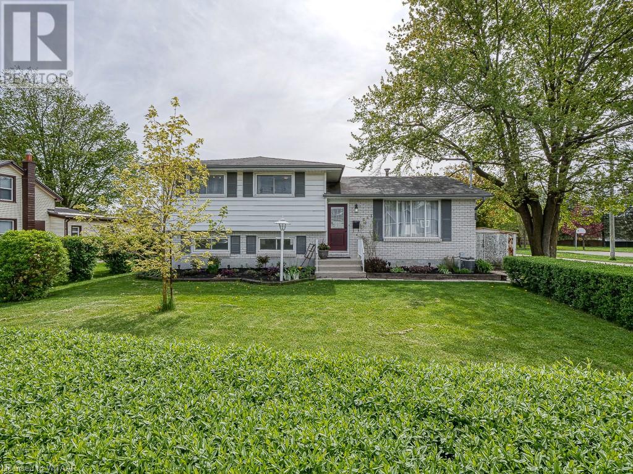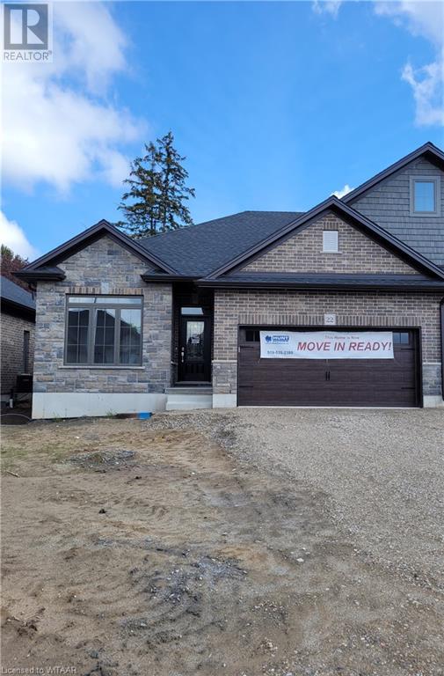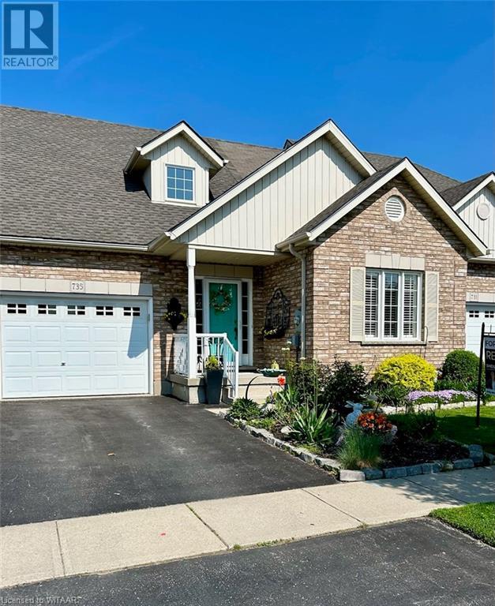LOADING
687351 Highway 2
Blandford-Blenheim, Ontario
This home offers a blend of rural charm with modern conveniences, making it ideal for those looking for space and comfort in a country setting. It could indeed be a forever home for the right buyer, especially one who values privacy, space, and the unique aesthetic touches that this property offers. Highlights of this property include : comprehensive Renovations (2010): The entire home has been updated, providing a modern and efficient living space. Engineered Hickory Flooring, a durable and attractive choice that extends from the kitchen to the family room. Open concept kitchen features cherry finish cupboards, quartz countertops, pot lighting and a large breakfast bar that overlooks the living area. Stylish living room boasts cathedral ceilings with a loft-style staircase and large picture windows, enhancing the natural light. Gas fireplace with rustic brick wall & mantle. Primary bedroom on the main floor offers convenience with double closets and a main floor 5-piece bathroom featuring a walk-in shower with heated tiles and laundry. Two upper bedrooms each with double closets and a shared 3-piece bathroom. Recreation room recently updated and with cozy carpeting and a gas fireplace. This home is equipped with a 200 amp electrical service, an automatic 13kw Generac generator fueled by natural gas, a forced-air gas furnace, air exchanger, sump pump, and a well system with 3/4 inch water line. Large Workshop/Garage: A 34' x 30' space with gas heating, electricity, and two roll-up doors, ideal for hobbies or storage. Additional Storage: An 8' x 17' storage building behind the garage provides extra space. Convenient Access just minutes away from Paris and Woodstock, with easy access to Highways 401 and 403 for commuting. (id:53271)
Royal LePage Brant Realty
665 Lansdowne Avenue
Woodstock, Ontario
Step into luxury in this stunning 2-storey, 3 bed, 4 bath condominium nestled in the heart of the beautiful Woodstock. Boasting an impressive 2246 sq ft of elegant living space plus over i00 square feet in the walkout basement, this home has been thoughtfully renovated to blend modern convenience with classic design.Upon entering, you're greeted by a spacious, welcoming foyer that sets the tone for the rest of your tour. The main floor is a symphony of blond luxury vinyl plank flooring that stretches throughout, pairing beautifully with bright, freshly painted walls. The living room beckons you with its warm gas fireplace & walkout to the private back deck, offering an ideal space to unwind or entertain.Wander into the updated eat-in kitchen, expertly renovated by Pioneer Cabinetry. Here, quartz countertops & crown moulding shine, elevating every meal prepared. A storage room completes this level, offering a potential conversion to a main floor laundry/walk-in pantry for additional convenience.The second level continues with the pleasing LVP flooring, also housing a refreshed 4pc bathroom. Sleep soundly in one of three large bedrooms, including a primary bedroom with a stylish tray ceiling, private balcony, walk-in closet & a refreshed 5pc ensuite featuring a large soaker tub.A finished basement adds extra living space with its spacious family room, another inviting gas fireplace, walkout to back patio, a 3pc bathroom, laundry in the utility room & ample storage.A generous 2-car garage & a tasteful paving stone driveway. Location couldn't be more splendid! Your property backs onto Pittock Lake Conservation Area with walking trails ripe for exploring. Lakeview Estates also offers access to an inground swimming pool & tennis court. Condo fees include a Rogers Ignite cable television & internet package as an additional living bonus.Experience tranquillity and comfort in a location that marries convenience with natural beauty. Your perfect home awaits! (id:53271)
RE/MAX A-B Realty Ltd Brokerage
73 Franklin Street
Brantford, Ontario
Welcome to your ideal family haven in one of Brantford's most coveted neighbourhoods! This charming residence offers the perfect blend of convenience and comfort. Watch your children walk to school with ease, as esteemed educational institutions are just steps away. Plus with the hospital and highway nearby, you'll enjoy unparalleled accessibility to all amenities, including a school yard pay area across the road. This bungalow home offers 1,577 sq. ft. of main floor living, 3 bedrooms, 2 baths, large principal rooms. New furnace and air conditioning in 2021, reshingled in 2013, sitting on large lot with a 16' x 38' inground salt water pool( heater does not work). Don't miss your chance to call this sought after neighbourhood home. (id:53271)
Coldwell Banker Homefront Realty
1036 La Plante Road
Tillsonburg, Ontario
Almost 1/2 Acre offerering an ideal blend of luxurious living & functional design. This custom home is conveniently situated, allowing for an easy drive to Woodstock, St. Thomas, London, Simcoe & the shores of Lake Erie. Enjoy privacy with surrounding forests while being close enough to town for all your shopping needs. The covered front porch welcomes you home, creating a charming & inviting first impression. Step into the home, where you will find a cozy sitting/sun room, a perfect place for your morning coffee. The open concept kitchen & dining area is spacious & boasts plenty of oak cabinetry, granite countertops, tile backsplash, above & under counter lighting, plus a skylight that provides lots of natural light. Sliders from the dining room lead to the rear deck overlooking a large, private, nicely landscaped yard, for summertime enjoyment. The living room is a masterpiece with its vaulted ceiling & oak beams, hardwood flooring & a gas stone fireplace, creating a warm & inviting atmosphere. 3 generously sized bedrooms on the main floor & 2 four pc. baths, provide ample space for comfortable living. The primary bedroom features a huge 13.3x11.9 ensuite with jet-tub & spacious walk-in closet, providing a perfect place for relaxation. An added bonus is the main floor laundry. Venture downstairs to discover a well-appointed lower level with high ceilings, ideal for entertainment & additional living space. French doors lead from the games room with gas fireplace to a large rec/rm featuring a kitchenette/wet bar - perfect for gatherings. Along with an additional bedroom and 3 pc bath, the walk-up access to the garage would make an ideal in-law set up. There is a huge workshop for the hobbyist & DIY projects along with abundant storage as well as a separate cold cellar. With a double car garage & two garden sheds, there is plenty of space for vehicles plus room to store your toys & gardening tools. Make this your cherished home for a lifetime of memories! (id:53271)
Peak Realty Ltd.
55 Lovell Crescent
Brantford, Ontario
Welcome to 55 Lovell Crescent a beautifully maintained and decorated 4 bedroom, 4 bath home situated on a premium 142 ft walkout pie shape lot with a fabulous heated inground pool for summer fun and enjoyment. This home has a wonderful open concept floor plan from kitchen to family room allowing for easy entertaining and family gatherings. Modern kitchen with plenty of cabinets, granite counters, center island, pantry, ceramic tile and backsplash. Patio doors off dining area lead to a convenient upper balcony for year round BBQ. A 2 pce bath and laundry complete the functional main floor. Upper level features 4 spacious bedrooms, primary suite features a recently updated 4 pce bath with separate shower, soaker tub and spacious walk in closet. The lower level features a finished bedroom with a large bright picture window and sitting area, updated 3 pce bath with vessel sink and a walk in shower. Walk out to ground level from the patio doors lead to a large deck and a 16 x 32 ft inground pool with beautifully landscaped grounds. The pool comes equipped with a new liner in 2022, safety cover and gas heater 2023. Roof shingles 2014, F/A gas and central air. This home is within walking distance to schools, parks , shopping and most amenities. Shows beautifully and a must see!!! (id:53271)
Advantage Realty Group (Brantford) Inc.
114 Main Street W
Norwich, Ontario
Welcome to 114 Main St. W. a convenient home situated on a deep lot at a preferred location in Norwich. Just seconds from downtown amenities as well as conveniently located on the main stretch on your way out of town this provides the perfect location for all your needs. This property features ample parking, a large detached workshop at the back of your property, and a large outdoor deck with an attached pergola. Upon entrance you will find a well kept home with a powder room on the main-floor, and an updated galley kitchen with stainless steel appliances. At the back of the home is your dining room and sitting area with convenient access to your back deck. Through your french doors you’ll enter your large living room with a large window looking out over your front yard. The second floor features 4 spacious bedrooms each with closet space, and a spacious family bathroom. The basement is wide open and ready for your finishing touches and has convenient access to your backyard. More information available upon request. (id:53271)
Royal LePage R.e. Wood Realty Brokerage
48 Matheson Crescent
Innerkip, Ontario
This property offers the opportunity of NO REAR NEIGHBOURS and NO CONDO FEES.Outstanding standard finishes are included in this open concept spacious bungalow offering 1300 sq. ft. of tasteful living space, be prepared to be amazed. Home is currently under construction offering you the opportunity to customize the finishes to reflect your personal taste ensuring this is the home of your dreams. Interior standards include granite; custom style kitchen including crown, valance, under counter lighting and a large walk in pantry; hardwood and ceramic floors; 9’ ceilings and great room with tray ceiling; generous sized main floor laundry/mudroom; primary bedroom with beautiful luxurious ensuite and large walk in closet. Exterior finishes include double garage; 12’x12’ deck; privacy fence at rear; paved driveway and fully sodded lot. To compliment your home there is central air conditioning, an ERV and expansive windows allowing natural light into your home. MUCH MUCH MORE. Additional lots, including large pie shaped lots, available with varied possession dates. Ask about our finished basement package pricing which includes a spacious family room, large 3rd bedroom and 4 pc. Enjoy your rear deck or relax in your backyard. Photos and virtual tour of Builder's Model Homes-This is the ROSSEAU Model. Other homes and lots of various sizes and possession dates available. New build taxes to be assessed. For OPEN HOUSE join us Saturday/Sunday 2-4 p.m. at Builder’s furnished Model Home on Matheson Cres. (id:53271)
Century 21 Heritage House Ltd Brokerage
30 Matheson Crescent
Innerkip, Ontario
Fabulous open concept bungalow home offering tasteful open concept living space on the main floor. NO CONDO FEES and NO REAR NEIGHBOURS. Be prepared to be amazed. CURRENTLY UNDER CONSTRUCTION and this is your opportunity to make all the selections and ensure this home reflects your personality and is the home of your dreams. Semi detached bungalow with generous double garage. Hunt Homes quality standard finishes include custom style kitchen with granite countertops, crown and valance and large pantry; hardwood and ceramic flooring; 9' ceilings on main floor with tray ceiling in the great room; main floor laundry/mudroom; primary bedroom with luxury walk-in 3 pc ensuite; insulated floor to ceiling basement exterior walls; brick and stone exterior with potlights; 12'x12'deck; paved driveway; fully sodded lot; central air; ERV and MUCH MORE. Large windows throughout the home including the basement allows generous natural lighting for the entire home. Ask about our finished basement package. This is the LAKEFIELD Model. Virtual Tour and photos of one of the Builder's Model Homes. New build taxes to be assessed. Lot size is irregular. For OPEN HOUSE join us Saturday/Sunday 2-4p.m. at Builder’s furnished Model Home on Matheson Cres. (id:53271)
Century 21 Heritage House Ltd Brokerage
768 Garden Court Crescent
Woodstock, Ontario
Welcome to 768 Garden Court Crescent. This gorgeous custom built home is nestled in Woodstock’s premier adult retirement community of Sally Creek. The large detached bungalow features walk-out basement and has breathtaking views. (You’ll be amazed what you can see from the back of the house.) The one owner home offers two large main floor bedrooms and two full bathrooms. The 5 pc. Main bedroom ensuite features a corner soaker tub and a separate tiled/glass shower. Both bedrooms have walk-in closets. The open concept kitchen contains an island, dinette area, and overlooks the Great Room which features a vaulted ceiling. From the kitchen, exit through garden doors onto a deck overlooking the large pie shaped lot and miles beyond. See the seasons change from a bird’s eye view. The exquisite formal dining room, defined by columns has a tray ceiling, and magnificent windows. Windows in the dining and Great Rm. have gorgeous ‘ Liz Wolfe’ window treatments. Main floor foyer and a large laundry room complete this level. The finished lower level has a third bedroom, a kitchenette and a 4 pc. bath. The large family/games room with fireplace, is ideal to entertain or for extra living space. Lots of natural light enters this home due to large windows and a set of garden doors on each level. As a resident of the villages of Sally Creek you will have access to the community centre offering a lounge, dining hall, kitchen, art room, games room, gym and library. You are steps from Sally Creek Golf Course, two restaurants, a gas station, bus service and other amenities such as hiking/nature trails, bike paths, and nearby Pittock Lake. This truly is a unique spot --- peaceful and inviting. If you’re looking for one floor living, an amazing view and a friendly adult neighborhood---this property is for you. (id:53271)
Royal LePage Triland Realty Brokerage
251 Mutual Street N
Ingersoll, Ontario
Having a Pool is Cool! Welcome to the ultimate family home in the heart of North Ingersoll, where every day feels like a vacation! Nestled on a generous 64 x 132' corner lot, this property is home to fun and relaxation, boasting an in ground pool in a totally private back yard surrounded by tall cedars. Simply perfect for poolside entertaining & outdoor activities! Step inside this warm, welcoming 4 lvl side split. You'll find a lay out tailor-made for family living! The main floor invites you to unwind in the living room with pristine hardwood floors, while the spacious, well laid out kitchen and dining area promise room for all the cooks in your family and laughter-filled meals. With sliding doors leading to a covered back porch, you can seamlessly transition from indoor to outdoor living, making it a breeze to host BBQs or bask in the sunshine. Upstairs, discover 3 bedrooms, all with gleaming hardwood. The 5- piece bath with double vanity is great for busy families. Downstairs, the fun continues in the expansive family room spanning the entire lower level. Here, there is plenty of space to hang out, play games or cozy up for movie nights. Plus, there is direct access from the backyard, a 2-piece bath & plenty of above grade windows providing natural light. This level is completely open to the 4 th / next level down featuring a bar/kitchenette, 2 more rooms, laundry rm. Entertaining is a breeze and good times await in this awesome space! You might even consider a future in-law suite with its own entrance? Outside, the backyard is a playground for kids, adults and pets. With a landscaped pond and lots of green space, its perfect for impromptu games or just relaxing in the shade. Last but not least is the pool —it's the epitome of summer fun with plenty of room for splashing, swimming, soaking up the sun! Parks & high school are steps away! Easy access to London, Woodstock, the 401/403. Dive into the good life & make this your forever home! (id:53271)
Royal LePage Triland Realty Brokerage
22 Matheson Crescent
Innerkip, Ontario
For a limited time enjoy the Builder's Incentive for this new home - 50% off the cost of our finished basement package. Be prepared to be amazed, make this the home of your dreams. Outstanding standard finishes, and some additional upgrades, are incl. in this open concept spacious bungalow offering 1300 sq. ft. of tasteful living space. This property also offers the opportunity of NO REAR NEIGHBOURS and NO CONDO FEES. Home construction completed and tasteful quality finishes for the main floor have been selected by the Builder. Interior standards include granite; custom style kitchen including crown plus with this home a stainless steel Range Hood, valance, under counter lighting, large walk in pantry; hardwood and ceramic floors; 9’ ceilings and great room with tray ceiling; generous sized main floor laundry/mudroom; primary bedroom with beautiful luxurious ensuite and large walk in closet. Inquire regarding the addtional upgrades in this home. Exterior finishes include double garage; 12’x12’ deck; privacy fence at rear; paved driveway and fully sodded lot. To compliment your home there is central air conditioning, an ERV and expansive windows allowing natural light into your home. MUCH MUCH MORE. Additional lots and homes available. Ask about Builder's 50% off Incentive. Photos/virtual tour of one of Builder’s Model Homes. The LAKEFIELD. New build taxes to be assessed. For OPEN HOUSE join us Saturday/Sunday 2-4 p.m. at Builder’s fully furnished Model at 16 Matheson Cres. (id:53271)
Century 21 Heritage House Ltd Brokerage
735 Garden Court Crescent
Woodstock, Ontario
This stunning Townhome offers a unique blend of comfort and style. Located in the desirable Sally Creek development in Woodstock's North end. Featuring two bedrooms on the main floor and a third in the basement, along with three full bathrooms, this home provides ample space for living and entertaining. The kitchen boasts elegant quartz countertops and professionally painted cupboards, while skylights flood the space with natural light. The interior features hardwood floors in the living and dining rooms, complemented by ceramic tile in high-traffic areas. A cozy gas fireplace on the main floor adds warmth and ambiance, perfect for relaxing evenings. Convenience is key in this home, with main floor laundry making chores a breeze. The property offers vaulted ceilings that enhance the sense of space and luxury. A beautiful community centre offers gathering space for social events, 9 hole golf course nearby and walking trails. Outdoor amenities include a gazebo and covered porch for enjoying the beautiful view. Overall, this property offers a tasteful blend of modern features, thoughtful design elements, and community amenities, making it a delightful place to call home. (id:53271)
Revel Realty Inc Brokerage
No Favourites Found

