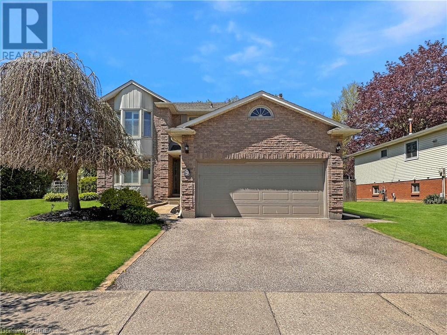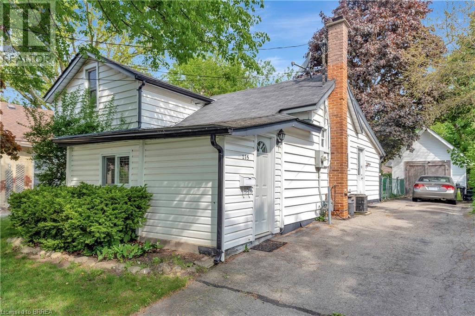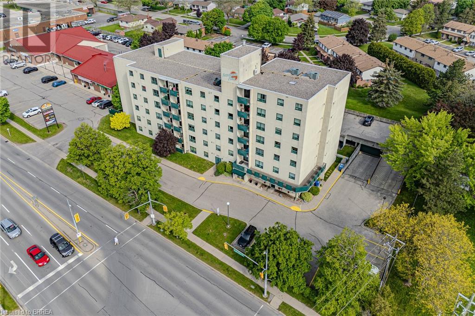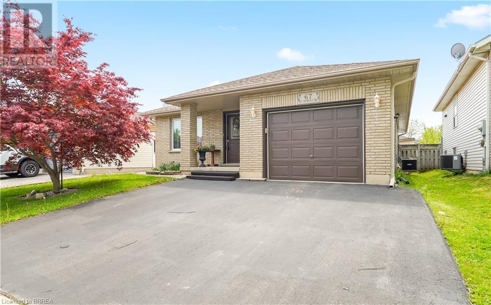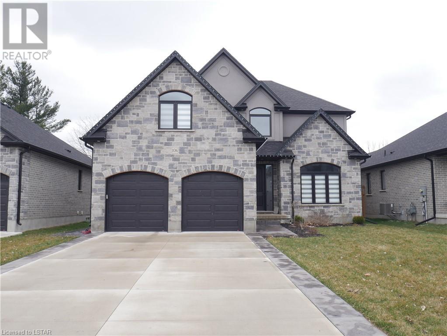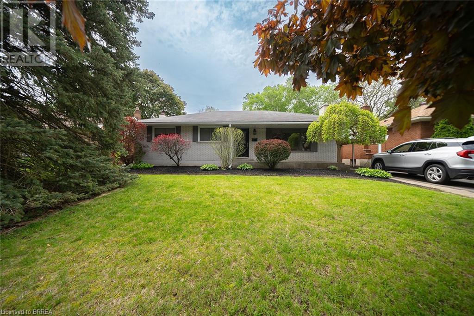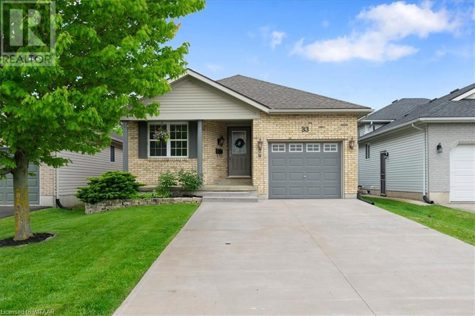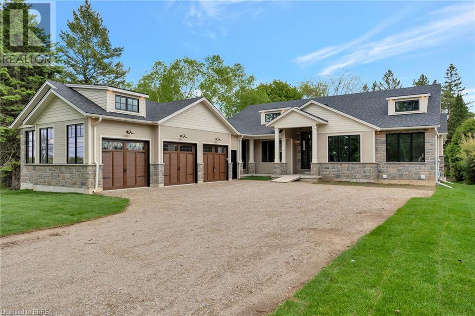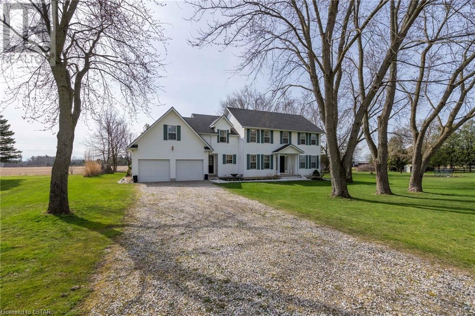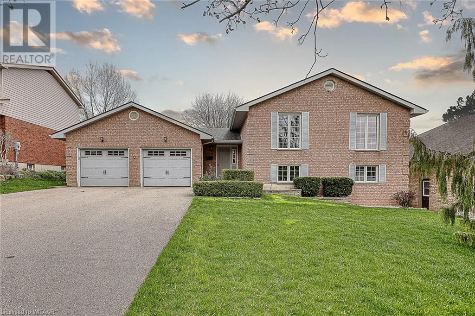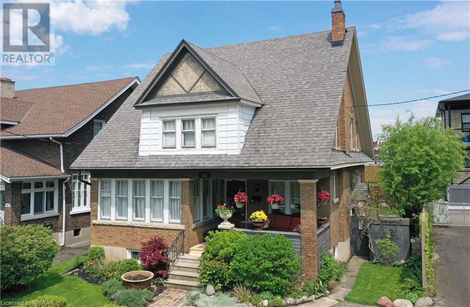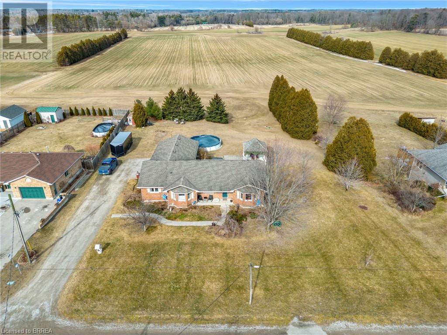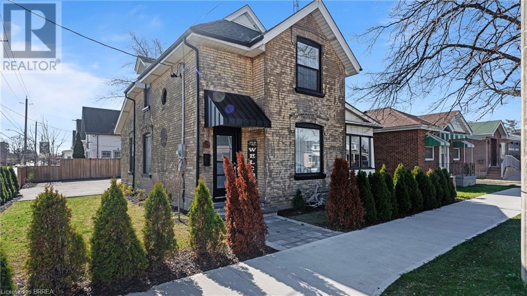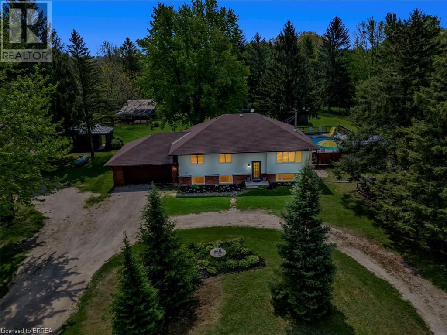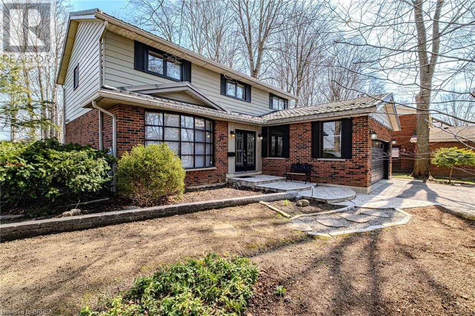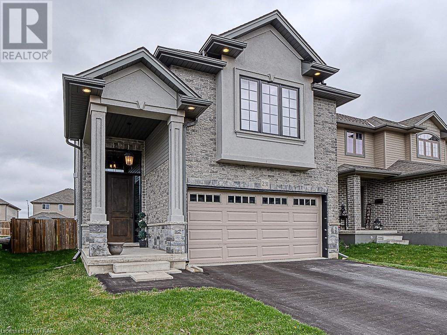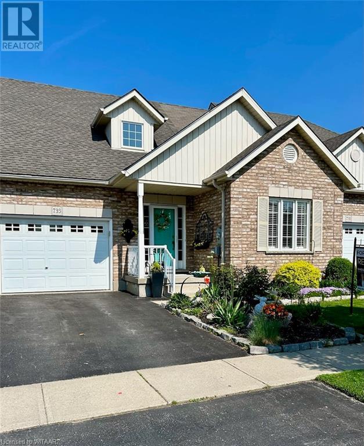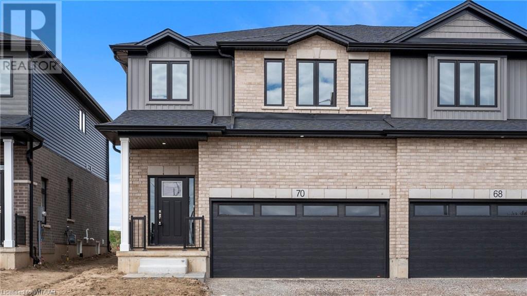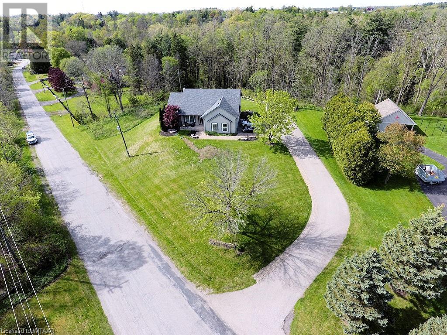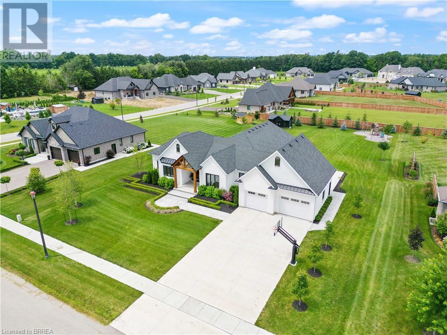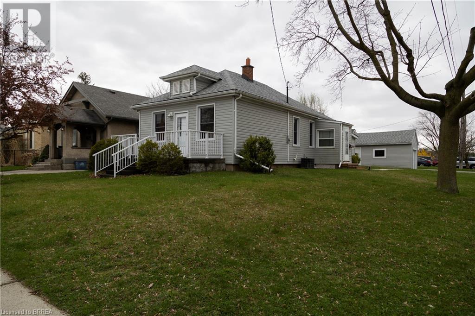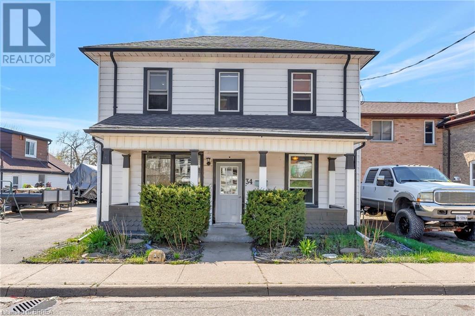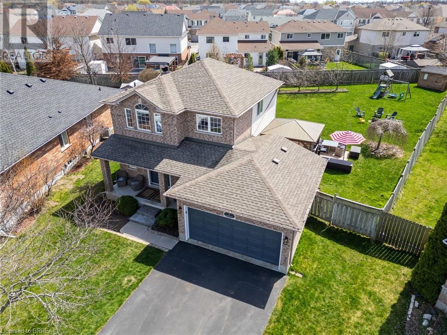LOADING
9 Black Locust Way
Brantford, Ontario
Discover the essence of modern living in this 4-bedroom, 3-bathroom home located in the sought-after North End neighbourhood. With over 2000 square feet of living space, including a double-car garage, this property offers both luxury and convenience. Step inside to find a spacious formal living room and a separate family room, perfect for entertaining or relaxing. The dining room seamlessly flows into the kitchen, creating an inviting space for meals and gatherings. Upstairs, the expansive master suite features a full en-suite bath, providing a private sanctuary. Three additional bedrooms offer versatility for guests or home offices. Outside, a large backyard with mature trees and a spacious deck beckons for outdoor enjoyment. With easy access to amenities and top-rated schools, this home combines comfort and convenience in an unbeatable location. Don't miss out on this opportunity to make it yours! (id:53271)
Real Broker Ontario Ltd
275 Grand River Avenue
Brantford, Ontario
Situated in a desirable area, this charming home offers a perfect blend of convenience and tranquility & your walking distance to local trails. You have 3 spacious bedrooms, with the primary bedroom being on the main level complete with a walk in closet and ensuite, other bedrooms are up. You have 2 bathrooms on the main level and you boast a generous 1694 square feet of living space, there's plenty of room for living, entertaining, and relaxation! The main floor laundry adds practicality to everyday living, while the mudroom helps keep the home organized. The kitchen is equipped with modern amenities, including a built-in dishwasher, making meal preparation and cleanup a breeze. Patio doors off the kitchen lead to a fully fenced yard, seamlessly blending indoor and outdoor living spaces. A detached garage with hydro offers parking space and storage, while the loft provides additional potential for a studio, workshop, or extra storage. The mature trees surrounding the property add to its charm and provide shade and privacy. Overall, this home offers a comfortable and inviting living space, with thoughtful features and amenities designed to enhance everyday living and enjoyment of the outdoors. Book your appointment today. (id:53271)
Century 21 Heritage House Ltd
421 Fairview Drive Unit# 406
Brantford, Ontario
Welcome to 421 Fairview Drive Unit 406 located in a desirable mid-high rise apartment building, within walking distance to shopping, banks, parks and restaurants ensuring that everything you need is within easy reach . Quick access to 403 highway and public transit, commuting to other parts of the city is a breeze. This condo has been beautifully renovated featuring a full open concept living, dining and kitchen area creating a perfect space for entertaining or enjoying quiet evenings at home. The kitchen has been beautifully updated boasting upgraded soft close cabinetry, dove tail drawers, center island, granite counters ,pantry, and 4 appliances. Gorgeous hardwood floors in the living and dining room. Patio door off the dining room lead to a private balcony with views of the surrounding cityscape. This unit features two spacious bedrooms, primary suite offers a peaceful retreat, complete with plush carpeting, double closets and 3 piece ensuite. Additional highlights of this residence includes a well-appointed 4 piece main bathroom, in-unit laundry facilities with in unit storage. (id:53271)
Advantage Realty Group (Brantford) Inc.
Royal LePage Action Realty
67 St Patricks Drive
Brantford, Ontario
West Brant Family Home! A beautiful 5 bedroom, 2 bathroom bungalow with an attached garage sitting on a quiet street in the desired West Brant neighbourhood that’s close to parks, schools, churches, shopping and trails. This lovely home features a spacious living room for entertaining with attractive laminate flooring, a bright eat in kitchen with ceramic tile flooring and sliding patio doors that lead out to the fully-fenced backyard with a deck and a hot tub(hot tub is “as is” because it’s currently not working), generous sized bedrooms and an immaculate 3pc. bathroom round out the main level. There is lots of parking with room for 3 cars between the single car attached garage and the private double wide driveway. The basement is partially finished with 2 additional bedrooms that enjoy a walk-in closet and ensuite privilege, and there is a huge unfinished area that would make a perfect recreation room. Recent updates include new windows in 2014, new roof shingles in 2014, new furnace in 2022, new central air in 2022, R14 insulation in the attic in 2023, new sump pump in 2024, new electric dryer in 2024, an owned alarm system (not currently monitored), and an owned water heater and water softener. A great opportunity to own a spacious family home in an excellent West Brant neighbourhood. Book a viewing before it’s gone! (id:53271)
RE/MAX Twin City Realty Inc
RE/MAX Twin City Realty Inc.
106 Beech Boulevard
Tillsonburg, Ontario
Trevalli 2021, 2 storey, 4 Bedroom, Stone front Home with luxury gold package upgrades is breathtaking! If you are looking for a Home that is brilliant, beautiful, and just ready for you to move in, located on the edge of town and backing onto country property…Here it is! Excellent location for raising a family and in the Westfield School District. Just from the 1st step inside the foyer and you will notice the gleam and natural light throughout, high ceilings, hardwood floors and tasteful décor. On the main floor enjoy your family get togethers in its formal Dining Room, then continue to an entertainer’s dream come true to an open concept Family room (gas fireplace) and chef like kitchen with huge center island, quartz counters, back splash, walk through pantry and top quality stainless steel appliances. Extra wide patio doors accessing to large back patio, gazebo and fenced back yard. 2 pc powder room. Main floor laundry room with upgraded cabinetry and inside entry from the garage. Upper level will continue to impress from its master bedroom with walk in closet and beautiful 5 pc ensuite (includes separate shower and soaker tub), plus 3 more bedrooms and 4 pc bathroom. The 4th bedroom with 2 closets, is designed for multipurpose, for those who would be prefer to use it as a bonus room(ex. theatre, game room). Other Bonus features include: 2 Car garage including Tesla Charger, HRV system and front & back sprinkler system. Truly a magnificent home! (id:53271)
Pc275 Realty Inc.
6 Sherry Lane
Brantford, Ontario
Discover this wonderful ranch/bungalow style home, situated in the desired area of the matured Grand Woodlands of Brantford. This home features five generously sized bedrooms and two full bathrooms, making it an ideal space for your growing family. The gleaming hardwood floors throughout the main level add a touch of sophistication. The large living room boasts a natural wood-burning fireplace, a separate dining area, and a bright sunken den/sunroom with doors leading to the rear yard. Step outside and enjoy outdoor living in the yard, offering plenty of shade and privacy from the mature trees and bushes. The lower level, with its separate entrance, opens up a world of possibilities, such as a future in-law suite or separate apartment. It also offers plenty of space, including a large recreation room, two more bedrooms, a full bathroom, and finished laundry room. (id:53271)
RE/MAX Twin City Realty Inc.
33 Peach Street
Tillsonburg, Ontario
Exceptional Bungalow, Ready to move into! Larger than it looks, 3 bedrooms, 2 bathrooms, Open concept living area with cathedral ceiling, patio doors to rear deck/yard. This home shows pride of ownership and has been very well maintained.Outdoors you will find a a deck to enjoy the backyard,a landscaped yard and a double wide concrete driveway. Located in a quiet area of Tillsonburg. Only 15 minutes to 401 access, 25 minutes to Woodstock. 35 mins to London. (id:53271)
Royal LePage R.e. Wood Realty Brokerage
564 Mount Pleasant Road
Brantford, Ontario
NEW CONSTRUCTION** Welcome home to 564 Mount Pleasant Rd., on the outskirts of Brantford. Rare offering for new construction with a mature setting. This detached custom home on an estate lot close to Mount Pleasant is surrounded by mature trees. Nestled in amongst many executive homes find a bungalow with modern design. Offered by Transcendent Homes, a Tarion registered local builder known for stunning finish work and timeless design. Marvel at this one level home boasting 2949 sq ft above grade with at least 3 beds + den and 3 baths. In-law suite potential downstairs with a separate entrance to the basement from the insulated triple car garage. Stunning open concept living room eat in kitchen combo with vaulted ceilings, beautiful hardwood and gas fireplace with built ins. Butlers pantry leads to oversized mud room, accessed by the exterior side door, triple car garage or through hallway. Wrap around porch at the side of the house leads you to a beautiful covered area out back with built in gas fireplace. Ample storage in this striking chefs kitchen with quartz counters. 9 ft ceilings throughout main level and basement. Basement is bright with large windows and unfinished waiting for your personal touches. The master retreat is nothing short of exquisite, with high end ensuite, stand alone tub, curbless shower, and custom built ins for the walk in closet. This home will WOW you, come see it today. **Additional credits for landscaping available (sod in front, seed in back, and a line of cedars for privacy at rear. Inquire within today. (id:53271)
RE/MAX Twin City Realty Inc.
880 Goshen Road
Courtland, Ontario
Welcome to 880 Goshen Road in Courtland, a breathtaking country estate set in one of Norfolk's most sought-after areas. This 4-bedroom, 2.5+1 bath home boasts over 4,200 sq.ft of finished living space with a bonus room on the second floor that could serve as another bedroom or a versatile living area. Situated on a private .97-acre lot, the home's traditional charm is perfectly complemented by its scenic backdrop of expansive farmland. Just minutes away in Tillsonburg, you'll find convenient amenities like shopping centers, grocery stores, and coffee shops. Step inside to a welcoming open foyer that leads to a bright and spacious main floor kitchen & living area. The kitchen is a pleasure to cook in, featuring ample counter space, stylish backsplash tile, and a cozy breakfast nook set against a backdrop of all-white cabinets and a unique white-washed stone design above the stove. The family room is bathed in natural light from its many windows, offering sweeping views of the tranquil countryside. The gas fireplace perfectly compliments the space, creating a cozy and inviting atmosphere. Upstairs, you'll find four spacious bedrooms, including a generous primary suite with a stylish ensuite featuring a deep soaker tub, a walk-in glass shower, mosaic tiling, and a separate dressing area. Outside, the backyard is a true oasis with an oversized deck, hot tub and a custom stone fire pit – the ideal setting for enjoying warm summer evenings. Additional highlights of this home include a main floor den or office, convenient main floor laundry and mudroom, and a newly finished basement that adds even more living space. Perfect for growing families or those seeking a multigenerational country retreat, this property offers an unparalleled lifestyle. Custom homes like this are a rare gem – don't miss out, schedule your showing today! (id:53271)
Keller Williams Lifestyles Realty
6 Cardinal Court
Tillsonburg, Ontario
Step into this stunning 4-bedroom, 2-bathroom home that combines comfort with upscale amenities. Spanning a generous 2348 sq ft across both levels, this property is designed for both relaxation and entertaining. The kitchen is equipped with LG appliances including a brand-new fridge plus a dishwasher, and microwave both less than 6 months old, complemented by a newer oven. The washer and dryer are also less than 6 months old. The home features a recently replaced AC and furnace system (2018), ensuring year-round comfort. More recent upgrades include a new 12x12 ft deck built in 2023, this deck extends from the upper-level dining area and there is an easy-access gas BBQ hookup, ideal for outdoor dining and entertaining. The lower level is features gas fireplace, perfect for cozy evenings. The garage is not only heated by a gas furnace but also includes a workbench and a high-capacity Iron Horse 7HP compressor with 220 volt power supply, perfect for both everyday tasks and more intense projects. Added perks include the workbenches that will remain with the home in both the garage and utility room and there are two storage sheds in the backyard. This property is not just a house, but a home ready to create lasting memories in. Now listed for sale, it awaits its next loving owner. (id:53271)
RE/MAX Tri-County Realty Inc Brokerage
513 King Street
Woodstock, Ontario
Character filled & updated 3-bedroom 1740 sq.ft. 2-storey home in beautiful Woodstock. Welcoming front porch and living room opens to the spacious family room with warm southern sunlight. Dining room with patio door to the modest but very private yard – easy to maintain so you can spend your quiet time reading or enjoying time with family & friends. Large refreshed kitchen with plenty of cabinet & counter space. 3 good sized bedrooms upstairs with remodeled bath and 2nd floor laundry. Move in condition with many updates: new countertops, flooring, AC, HE gas furnace, shingles, 100 amp breakers, & more! Drop by, see the neighbourhood close to shopping, restaurants & easy access to 401 & 403. Come and see this character filled home today! (id:53271)
Royal LePage Triland Realty Brokerage
56508 Heritage Line
Straffordville, Ontario
Located amidst the serene countryside, yet enriched by the conveniences of small-town living, sits 56508 Heritage Line. This expansive brick bungalow, boasting 4+1 bedrooms and upgraded 200 amp hydro, epitomizes easy-country living. Resting on a remarkable double-wide lot, the property showcases meticulous landscaping, featuring a sophisticated sprinkler system that tends to the front and side yards, complemented by an invisible electric dog fence ensuring the safety of cherished pets. Stepping inside, one is welcomed by the inviting ambiance of a family room adorned with hardwood floors and a corner gas fireplace, enveloped by elegant crown moldings and oak trim. Adjacent, a separate dining room, ideal for hosting gatherings, overlooking a generously appointed kitchen with abundant counter space, large island, and recently upgraded appliances. The primary bedroom offers a 3pc ensuite with a recently updated tiled shower. Accompanied by two additional bedrooms, as well as a third bedroom that offers a walk-out access to the yard- this home provides accommodations for family, guests, hobbies and home office needs. A 4pc bathroom also features an updated shower, and a main floor laundry adding convenience to everyday living. Descending to the lower level reveals a rec room, featuring a 2nd gas fireplace, alongside a 4th bedroom boasting a large egress window for natural light and safety. Outside, the deck, patio, and gazebo offer fun and reprieve from long days, while an above-ground pool and hot tub promise leisurely afternoons and relaxing nights. Rounding out the property's offerings is the double-car attached garage, insulated and upgraded to serve as a versatile workshop. Complete with a loft and 40 amp sub-panel and equipped with a wielding plug, this space is tailored to meet the needs of hobbyists and enthusiasts alike. This home stands as a testament to great craftsmanship, and offering a sanctuary where rural serenity intertwines with modern comforts. (id:53271)
The Agency
361 St Paul Avenue
Brantford, Ontario
Conveniently located, this two-storey century home has undergone a complete transformation inside and out, seamlessly blending its timeless charm with modern aesthetics and conveniences. Situated within easy reach of public transportation, grocery stores, parks, schools, Highway 403, the hospital, and numerous dining options, this residence showcases numerous recent upgrades. These upgrades include new windows, bathrooms, kitchen, appliances, plumbing, HVAC, furnace, 200-amp service, wiring, LED pot lights, drywall, main floor laundry, paint, sod, cedar fencing, and appliances, all completed between 2020 and 2021. The deck (12X16FT) is equipped with a convenient natural gas BBQ hookup. The house features three access doors and a sunroom for relaxation. With nothing left to be done, this property presents exceptional value. Additionally, its C8 Zoning allows for a range of potential uses. (id:53271)
Century 21 Heritage House Ltd
707588 Township Road 2 Road
Princeton, Ontario
This property can be your private haven away from busy city life! With 4.97 acres every nature enthusiast will enjoy walking, riding or bird watching. The Nith River is nearby for canoeing and kayaking. Incredible property offers lrg, heated workshop 30’ x 40’ w. hydro, 2 new drs, vinyl siding, steel roof, pot lights (2020/21) ideal for hobbyist or contractor. 5 bedrooms & 2 baths. Main floor offers 3 bedrms, main bath, country sized kitchen w/ backyard view. New stunning look for the dining room and living room with laminate floors, ceilings redone, exposed wood beams, new baseboards & shutters, freshly painted, walk-out to the deck plus a woodstove for the country feel. Big family room to enjoy movie nights, an oversized bedrm, plus a 2nd bedrm, full bath, laundry room w/ walk-up to garage & utility rm. Barn for goats or a pony, the chicken coop is all set up. More storage sheds. Pond, above ground pool, sunroom. A 30’ x 40’ greenhouse for future potential income – grow vegetables, annuals, or perennials. New Lennox furnace February 2022, 200 amp breaker panel, Northstar water softener owned, breaker done for hot tub, deck replaced 2020/21, workshop renovated 2020/21, new laminate flooring in laundry room 2024, heater for pool purchased 2 years ago, main floor ceiling redone – pot lights installed 2024; baseboards & shutters installed, sunroom metal roof, 4pc bath updated, new light fixtures installed, pond dug, plus numerous other improvements in the last few years. This is country life at its best ~ imagine the family memories you will create right here. There are so many items to list that make this the perfect place to raise your family or finally make the leap to own your private piece of countryside. These kinds of properties are a rare find indeed. This is your chance to own almost 5 acres in a private & picturesque setting. 5-minute drive to Paris, 20 minutes to Kitchener (Trussler Road); easy access to HWY’s 403 & 401 for commuting (id:53271)
Coldwell Banker Homefront Realty
16 Camrose Drive
Brantford, Ontario
North end 4+1 bedroom 2 storey home on private cul de sac. Boasting pie shaped wooded lot with inground pool. Open concept main floor plan with Living room, custom Kitchen overlooking bright 4 season room with windows on all sides. Formal Living room with dining room and main floor 2pc washroom & Laundry. Custom built ins throughout. 4 bedrooms upstairs. Master bedroom with walk in closet, ensuite bathroom with steam shower. 3 spacious bedrooms, 4pc bathroom with jet tub and heated tile floor. Lower level with recent renovation, Large L shaped Rec room with built ins, L shaped with wet bar with dishwasher, Movie area and 2pc Bathroom. Office or potential 4th bedroom. .37 of an acre wooded, private lot complete with deck and inground pool with change room. Seller is replacing the pool liner at their expense, a new pool liner is on order, awaiting install date. (id:53271)
RE/MAX Twin City Realty Inc
231 Dieppe Drive
Woodstock, Ontario
VERY ATTACTIVE & WELL APPOINTED & WELL MAINTAINED HOME IN A DESIRABLE RESIDENTIAL NEIGHBOURHOOD IN NORTH WOODSTOCK CLOSE TO PARKS AND WALKING TRAILS...5 LEVEL SPLIT WITH 10' CEILINGS IN LIVINGROOM WITH GAS FIREPLACE...4 BEDROOMS, 3 BATHROOMS, FINISHED RECREATION ROOM, HANDY UPPER LAUNDRYROOM, HOME OFFICE NOOK..VERY SPACIOUS AND PRIVATE PRIMARY BEDROOM HAS ITS OWN LEVEL WITH WALK-IN CLOSET, VAULTED CEILING AND SPACIOUS 4PC ENSUITE WITH JACUZZI TUB AND TILED SHOWER WITH GLASS DOOR ..LOTS OF HARDWOOD, CERAMICS AND GRANITE COUNTERTOPS THROUGHOUT..PATIO DOOR ACCESS TO RAISED DECK OVERLOOKING GOOD SIZED FENCED BACKYARD..ALL SIZES ARE APPROXIMATE.. (id:53271)
Royal LePage Triland Realty Brokerage
735 Garden Court Crescent
Woodstock, Ontario
This stunning Townhome offers a unique blend of comfort and style. Located in the desirable Sally Creek development in Woodstock's North end. Featuring two bedrooms on the main floor and a third in the basement, along with three full bathrooms, this home provides ample space for living and entertaining. The kitchen boasts elegant quartz countertops and professionally painted cupboards, while skylights flood the space with natural light. The interior features hardwood floors in the living and dining rooms, complemented by ceramic tile in high-traffic areas. A cozy gas fireplace on the main floor adds warmth and ambiance, perfect for relaxing evenings. Convenience is key in this home, with main floor laundry making chores a breeze. The property offers vaulted ceilings that enhance the sense of space and luxury. A beautiful community centre offers gathering space for social events, 9 hole golf course nearby and walking trails. Outdoor amenities include a gazebo and covered porch for enjoying the beautiful view. Overall, this property offers a tasteful blend of modern features, thoughtful design elements, and community amenities, making it a delightful place to call home. (id:53271)
Revel Realty Inc Brokerage
70 Cayley Street
Norwich, Ontario
Quality built and beautifully finished brand new 1,918 sf 4 bedroom, 2.5 bathroom, 2 storey semi-detached home with 2 car garage available now! Built by reputable Winzen Homes in a quiet area of Norwich and just a stones throw away to Emily Stowe Public School. Some of the impressive features include: Upgraded kitchen with stainless steel appliances and Quartz countertops. 9’ ceilings on the main floor, large windows for lots of natural light, quality vinyl flooring throughout main floor. Second storey principal suite with ensuite bathroom and walk-in closet, second storey laundry with washer and dryer. Come to the Dufferin Heights subdivision to see what Winzen can build for you! Phase One is now released, semi-detached and singles, several lots available. (id:53271)
RE/MAX A-B Realty Ltd Brokerage
319 William Street
Delhi, Ontario
Prepare to be amazed! Embrace the charm of small-town living with the convenience of nearby amenities! Nestled on a serene hilltop, this custom-built home boasts 1,728 sq.ft. on the main floor and over 1,200 sq.ft. on the lower level. Set on just under ¾ of an acre of lush, wooded land, this stunning home is a true standout. Tucked away on a peaceful street, this unique 3+1 bedroom, 3 bathroom bungalow showcases a host of remarkable features. Step through the front door to reveal a sprawling open-concept layout with soaring 10-foot ceilings. A spacious formal dining area, bathed in natural light from large front windows, sets the stage for memorable family dinners. The expansive shaker-style maple kitchen, adorned with a rich dark cherry stain and center island, is a chef's dream. Equipped with built-in stainless/black appliances, including a Jenn-Air cooktop range, it seamlessly flows into the attached great room and dinette area, which is flooded with sunlight from twin skylights, transom windows, and patio doors. Step outside the dinette to discover a tranquil backyard retreat complete with a new raised pressure-treated deck and picturesque ravine views. On the opposite side of the home, the main floor master suite awaits, featuring a walk-in closet, dressing area, and attached 3pc en-suite. A combined 4pc guest bath and main floor laundry separate two additional bedrooms on the west side of the house. A separate side entrance, adjacent to the garage, leads to a main floor mudroom with built-in cabinets and storage. The finished basement boasts a spacious rec room (complete with pool table), a fourth bedroom with a 3pc en-suite privilege, and ample storage space. Plus, enjoy the convenience of a 2-car attached oversized garage and plenty of parking space for entertaining guests. With the potential to build a shop, this property is truly a rare find. Come experience all that Norfolk County has to offer! (id:53271)
Coldwell Banker G.r. Paret Realty Limited Brokerage
84 North Street W
Otterville, Ontario
Step into exquisite luxury living. This captivating home offers absolutely stunning curb appeal! From the high contrast black & white exterior with beautifully crafted cedar finishings to the oversized stamped concrete leading you through the professionally manicured gardens. Sitting on a large lot, this dream home is sure to check all your boxes. An arched double door entry opens to a 12’ ceiling living room, as plank-style hardwood floors carry you through the home. Custom fireplace adjacent to the Chef’s Kitchen features floor to 12’ ceiling windows. Every detail of this property has been carefully considered, particularly in the kitchen that's flooded with natural light and adorned with modern finishes, quartz counters, built in appliances, a walk-in pantry, 10’ high cabinetry, & a beautiful oversized island. The primary retreat offers a elegant ensuite, featuring a luxurious soaker tub, a 360 frameless glass shower, and double sinks. The west wing of the home boasts two more generously sized bedrooms and an additional full bathroom. The east wing offers a lavishly designed powder room with gold accents, a main floor office that could easily be transformed a bedroom, and a dream-like laundry room equipped with built-ins for ultimate convenience. The lower level of the home is a further extension of perfection, featuring a double glass door professional gym, an expansive rec room with a wet bar featuring waterfall lava stone counters and 2 premium wine coolers, a spa-like bathroom with frameless glass shower and a dry/infrared sauna, a fully soundproof theatre room, an additional bedroom, and large egress windows. Beautiful outdoor living space features a huge covered rear patio, BBQ area and children's play ground. Located in the prestigious Sweets Creek Estates development in Otterville, a mere 20-minute drive south of the Highway 401 & 403 corridor, offering both tranquility and accessibility. (id:53271)
The Agency
37 Fulton Street
Brantford, Ontario
Great starter, downsizer or investment bungalow with everything on the main floor including the laundry room. This home is ideal for someone not wanting stairs to climb. Featuring 2 bedrooms, a huge living room, dining room, family room, three exterior doors and 4 piece bathroom. The kitchen is a good size with all major appliances included, and leads to the laundry room and stairs to the unfinished basement with working area and storage space. Wonderful back deck with retractable awning. The single car, 12’ x 24’ detached garage with hydro is handy for your tools and toys, and you can park your vehicles on the double wide paved driveway. Loads of street parking as well. This is a great opportunity to buy at a fair price in a fantastic neighbourhood close to schools, the hospital, all amenities and Hwy 403 access. Do not delay, book your private viewing today. Immediate possession available. (id:53271)
RE/MAX Twin City Realty Inc
64 Shakespeare Street
Port Burwell, Ontario
Looking for a cozy two-bedroom, in a family friendly community? Look no farther than Port Burwell where Big Otter Creek meets Lake Erie. This home has been extensively renovated and upgraded. All done in 2023. Exterior vinyl siding, windows, natural gas furnace, lighting, extensive electrical (60 amp.)and plumbing upgrades, wood flooring, throughout, new kitchen, bathroom, plus a giant, freshly painted basement with ample headroom. Close to the beach, marina, trails, schools, churches, shops, restaurants...A great place for retirement or raising your family. Come join this lovely community. (all appliances included). (id:53271)
Royal LePage Action Realty
34 Lawrence Street
Brantford, Ontario
This large, century, family home offers so much potential to first time buyers or investors. Located in the north end close to the hospital, library, highways (24 and 403), shopping and schools, it features 3 good sized bedrooms, 2 full baths and a traditional floor plan. The separate dining room could be converted into a 4th bedroom making it an ideal student residence. The big backyard is fully fenced for the kids and dogs to run free. Enjoy your morning coffee or late night chats on the covered front porch this summer. With a little TLC and your Pinterest board, it won't take much to make this classic home shine! (id:53271)
Century 21 Heritage House Ltd
7 Moffat Court
Brantford, Ontario
Welcome to your dream home in the highly sought-after Empire community of West Brant! Nestled at the end of a tranquil cul-de-sac, this corner lot 2-story residence boasts everything you've been searching for. Step inside to discover an inviting main floor that exudes warmth and comfort. With convenient main floor laundry, the spacious layout features 3 bedrooms and 4 bathrooms, providing ample space for your family's needs. Prepare to be impressed by the expansive primary bedroom, complete with an ensuite bathroom and a generous walk-in closet, offering a private sanctuary for relaxation. Entertainment awaits in the finished basement, where a large rec room with gas fireplace provides the perfect space for gatherings, leisure activities or for a private guest suite. Venture outside to your own personal oasis, where the massive backyard beckons with a new deck installed in 2021, ideal for hosting summer BBQs. Take refuge under the charming gazebo and a children's play set, fragrant fruit trees including pears, cherries, plums and apples. Plus, a convenient shed offers ample storage for all your outdoor essentials. Located in the heart of West Brant, this home offers the ultimate blend of tranquility and convenience. Enjoy the peace and quiet of a family-friendly neighborhood while still being within walking distance to elementary and high schools, ensuring a seamless lifestyle for you and your loved ones. Don't miss your chance to make this exceptional property your own. Schedule a viewing today and discover the endless possibilities awaiting you in this remarkable home! (id:53271)
RE/MAX Twin City Realty Inc
No Favourites Found

