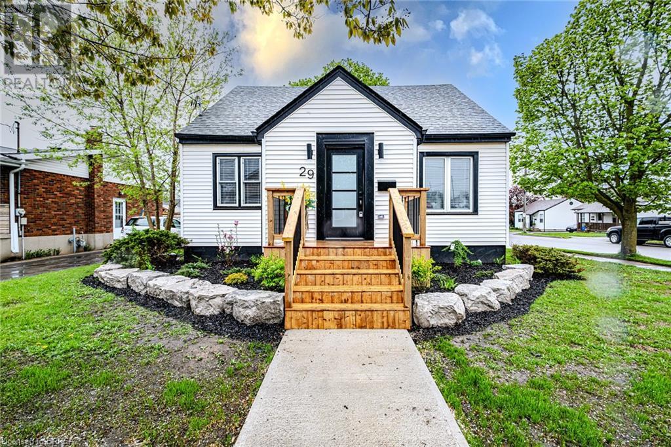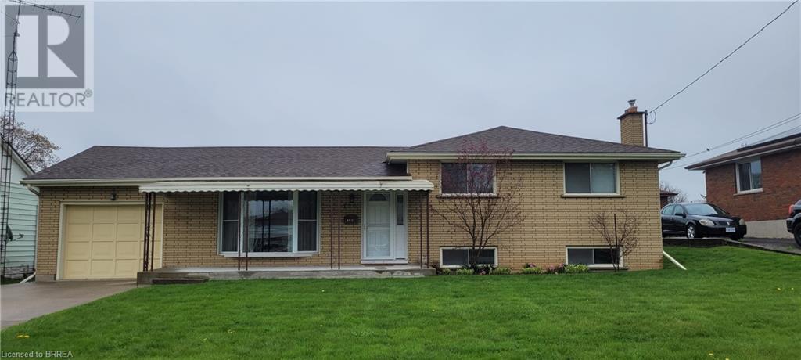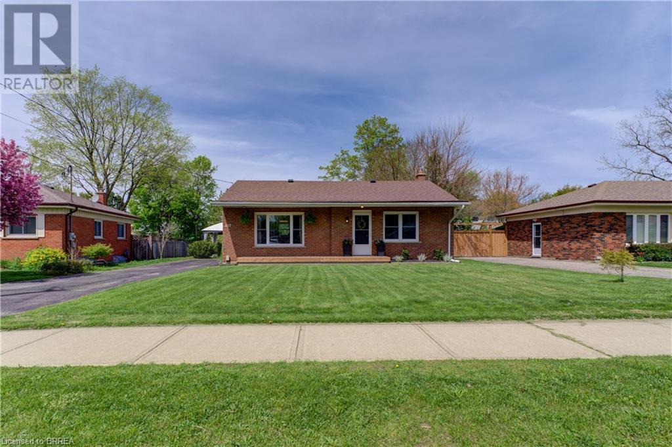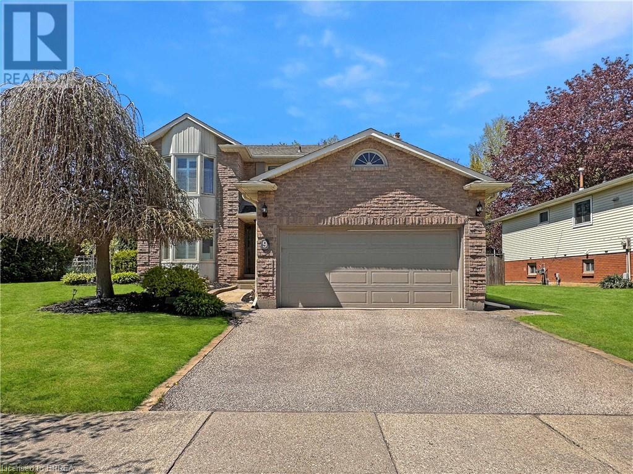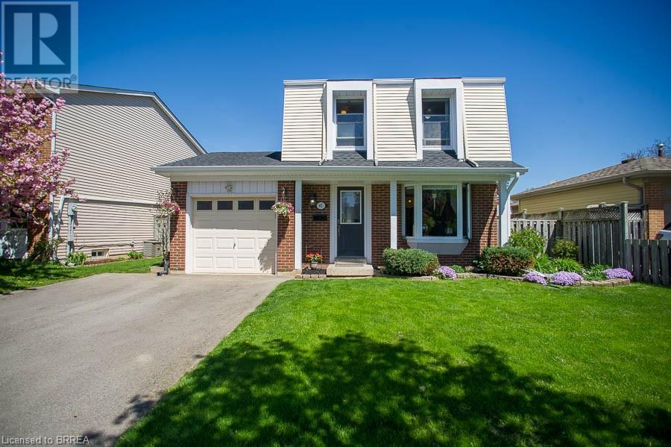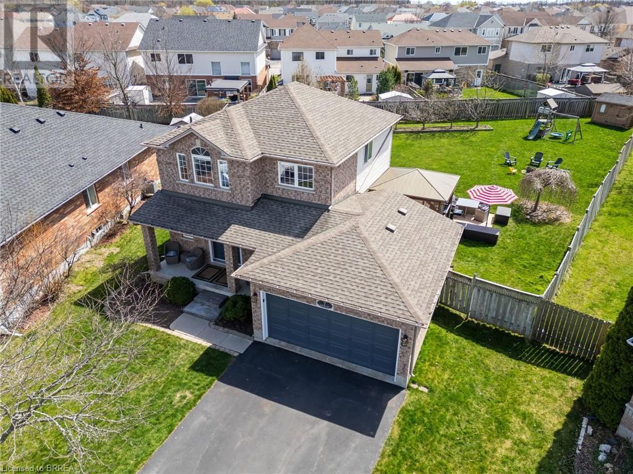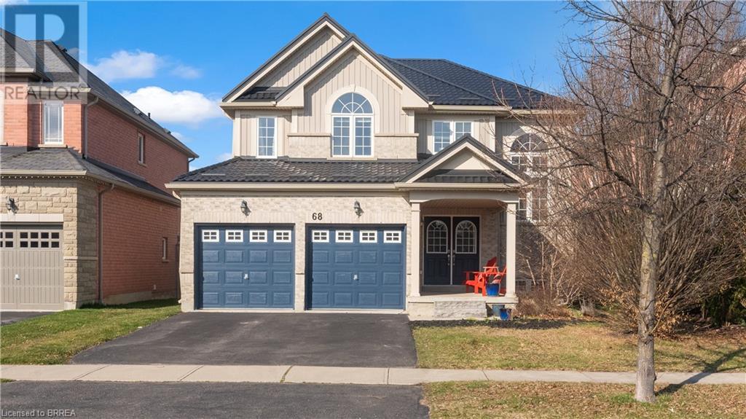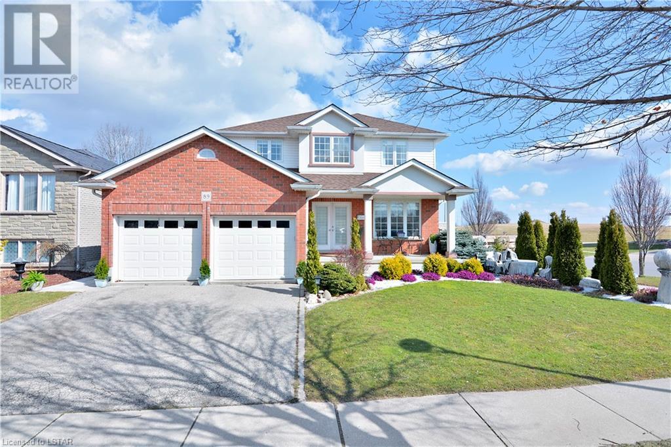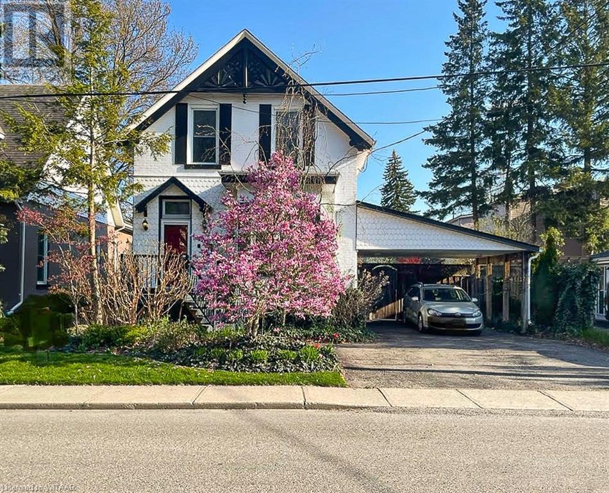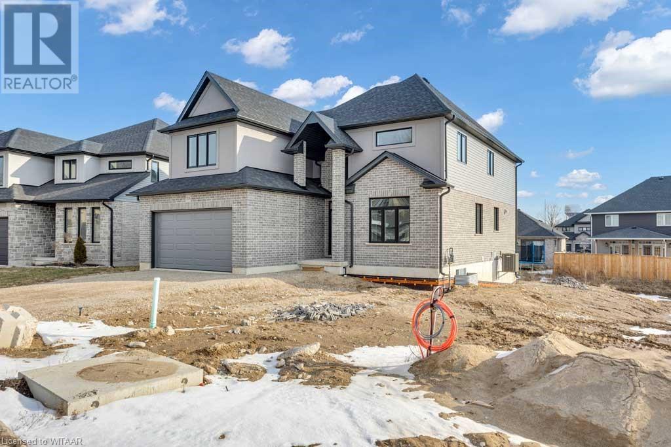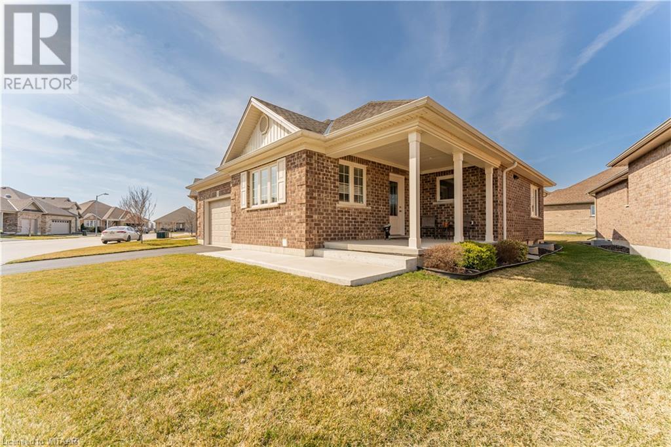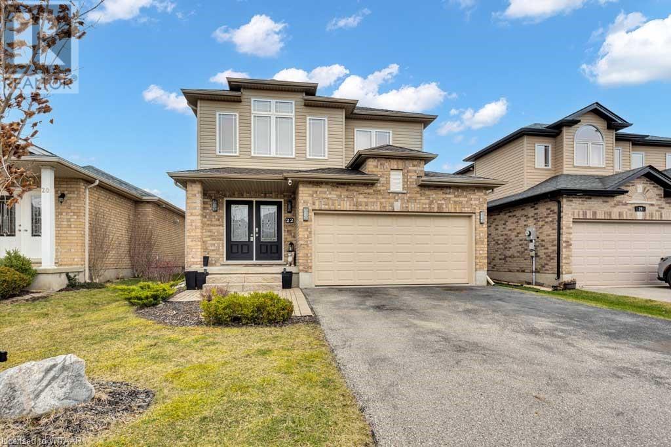LOADING
29 Curtis Street
Brantford, Ontario
Welcome to 29 Curtis St, a professionally renovated 1.5-storey home that boasts all the updates you've been searching for. This charming property features 3 bedrooms and 3 bathrooms, including a master bedroom with a 4pc ensuite. Step inside to discover a stunning main floor, complete with a modern kitchen equipped with quartz countertops and backsplash, ample cupboard space, and an inviting dining area. The living room is bathed in natural light, adorned with pot lights, and has brand new entry doors at the front and back. Outside, you'll find a fully fenced yard with a new deck and professionally landscaped gardens. Plus, enjoy the comfort of a new furnace and AC unit. Welcome home! (id:53271)
RE/MAX Twin City Realty Inc
130 Tranquility Street
Brantford, Ontario
Welcome to this charming and impeccably maintained brick sidesplit nestled on a quiet street in Greenbrier, a truly delightful family-oriented neighbourhood. This home offers the perfect blend of comfort, convenience, and tranquility for your family's enjoyment. Enjoy morning coffee or relax in the evening on the covered front porch. Step inside and be captivated by the bright, inviting layout ideal for both everyday living and entertaining guests. With three bedrooms and two baths, this home provides ample space for the entire family. Each bedroom offers a cozy retreat. The finished rec room with thermostat-controlled gas fireplace provides a versatile space for relaxation and recreation, perfect for family movie nights or hosting friends. Additionally, the home offers plenty of storage space to keep your belongings organized and easily accessible. The well-equipped kitchen has appliances that are included with the home, making meal preparation a breeze. Step outside and discover the expansive deck in the backyard, providing a tranquil oasis for outdoor gatherings and relaxation. Whether it's a summer barbecue or simply enjoying the fresh air, this space offers the perfect retreat. Lennox furnace and A/C, and roof shingles in 2015. Located in close proximity to shopping, parks, and schools, this home offers the convenience you desire. The family-friendly neighbourhood is known for its welcoming atmosphere and a strong sense of community. Furthermore, with easy access to highways, commuting becomes a breeze, allowing you to explore the surrounding areas with ease. In summary, this impeccably maintained brick sidesplit on a quiet street in Greenbrier offers the perfect blend of charm, comfort, and convenience. With its inviting interior, spacious layout, and desirable location, this home is sure to provide the ideal setting for creating lasting memories with your family. Don't miss the opportunity to make this house your home. (id:53271)
RE/MAX Twin City Realty Inc.
117 Wood Street
Brantford, Ontario
Welcome to your charming oasis! This meticulously maintained home boasts numerous updates, making it a haven of modern comfort and convenience. Situated in a tranquil neighbourhood, this residence offers a perfect blend of suburban serenity and urban accessibility. Step onto the resealed driveway (2022) and be greeted by the inviting new front porch (2022), setting the tone for the warmth and character that await inside. The roof replacement in 2020 ensures worry-free living, while the newer furnace provides efficient heating throughout the seasons. Inside, the main floor features two cozy bedrooms and a pristine 4-piece bathroom, recently updated with stylish fixtures. The updated flooring (2022) flows seamlessly throughout the main level, complementing the refreshed light fixtures (2022) that illuminate the space with a contemporary flair. Laundry hook-up on the main floor as well. The roughed-in central vacuum system adds convenience to your daily routine. The basement offers additional living space with a third bedroom and a convenient 2-piece bathroom, providing flexibility for guests or family members. The basement presents an exciting opportunity to create the perfect entertainment area or home office. Step outside into the enchanting backyard oasis, where a 3-season sunroom beckons you to relax and unwind. Discover a lush paradise complete with cherry, apple, peach, plum, and pear trees, offering a bounty of fresh fruit to enjoy throughout the seasons. Surrounding the property are beautiful lilac bushes, adding a touch of fragrance and color to your outdoor retreat.Conveniently located near schools, parks, and shopping, this home offers the perfect balance of tranquility and convenience. Don't miss your chance to make this dream home yours! (id:53271)
Royal LePage Action Realty
9 Black Locust Way
Brantford, Ontario
Discover the essence of modern living in this 4-bedroom, 3-bathroom home located in the sought-after North End neighbourhood. With over 2000 square feet of living space, including a double-car garage, this property offers both luxury and convenience. Step inside to find a spacious formal living room and a separate family room, perfect for entertaining or relaxing. The dining room seamlessly flows into the kitchen, creating an inviting space for meals and gatherings. Upstairs, the expansive master suite features a full en-suite bath, providing a private sanctuary. Three additional bedrooms offer versatility for guests or home offices. Outside, a large backyard with mature trees and a spacious deck beckons for outdoor enjoyment. With easy access to amenities and top-rated schools, this home combines comfort and convenience in an unbeatable location. Don't miss out on this opportunity to make it yours! (id:53271)
Real Broker Ontario Ltd
45 Gaitwin Street
Brantford, Ontario
Welcome home to this charming residence in the sought-after Brantwood Park area, where comfort meets convenience in a thriving north-end location. Offering 3 bedrooms & 1 bathroom, this well-maintained home has the ideal blend of space and functionality. Upon entry, you're greeted by a front foyer & hallway that sets the tone for the inviting atmosphere within. The main floor features a generously sized living room with a picturesque bay window, perfect for soaking in natural light and enjoying serene views of the neighbourhood. The recently painted kitchen is a chef's delight, equipped with ample cabinetry, a tiled backsplash, a built-in dishwasher, and loads of counter space for easy meal preparation. Adjacent to the kitchen, a dining area that offers access to the backyard oasis, creating a seamless indoor-outdoor flow for gatherings and relaxation. Upstairs, three generously proportioned bedrooms await. The primary bedroom offers a stunning feature wall and a large closet space with a custom closet organizer. A well-appointed four-piece main bathroom completes this level. Need extra space for entertainment or relaxation? Descend to the finished recreation room, an ideal retreat! A small office space is the ideal place to keep you organized. A convenient laundry room and versatile storage space add practicality to this level, effortlessly catering to your daily needs. Outside, the expansive backyard is a haven of tranquillity! It is fully fenced and features a large deck, hot tub, flagstone patio, shed, and ample room for children to play freely. With easy access to top-notch schools, picturesque parks, and the HWY 403, this residence offers unparalleled convenience and a vibrant lifestyle. With upgrades such as the roof (2023), furnace/AC (2016) some new doors & windows (2022) & added insulation (2017) you will want to seize this opportunity to call this desirable house your home! (id:53271)
Revel Realty Inc
7 Moffat Court
Brantford, Ontario
Welcome to your dream home in the highly sought-after Empire community of West Brant! Nestled at the end of a tranquil cul-de-sac, this corner lot 2-story residence boasts everything you've been searching for. Step inside to discover an inviting main floor that exudes warmth and comfort. With convenient main floor laundry, the spacious layout features 3 bedrooms and 4 bathrooms, providing ample space for your family's needs. Prepare to be impressed by the expansive primary bedroom, complete with an ensuite bathroom and a generous walk-in closet, offering a private sanctuary for relaxation. Entertainment awaits in the finished basement, where a large rec room with gas fireplace provides the perfect space for gatherings, leisure activities or for a private guest suite. Venture outside to your own personal oasis, where the massive backyard beckons with a new deck installed in 2021, ideal for hosting summer BBQs. Take refuge under the charming gazebo and a children's play set, fragrant fruit trees including pears, cherries, plums and apples. Plus, a convenient shed offers ample storage for all your outdoor essentials. Located in the heart of West Brant, this home offers the ultimate blend of tranquility and convenience. Enjoy the peace and quiet of a family-friendly neighborhood while still being within walking distance to elementary and high schools, ensuring a seamless lifestyle for you and your loved ones. Don't miss your chance to make this exceptional property your own. Schedule a viewing today and discover the endless possibilities awaiting you in this remarkable home! (id:53271)
RE/MAX Twin City Realty Inc
68 Hansford Drive
Brantford, Ontario
Lovely Four Bedroom Family Home in Desirable Area. Welcome to your dream family home in the sought-after Echo Place neighborhood! This beautiful residence offers the perfect blend of comfort and style, ideal for those seeking a cozy yet sophisticated living space. As you step onto the covered front porch, you're greeted by the charm of this home. The main level features a spacious foyer with double closets, an open living/dining area, and a kitchen that boasts a center island, granite countertops, new backsplash, and stainless steel appliances, including a gas stove. The adjacent breakfast nook opens onto the exterior deck, perfect for enjoying morning coffee or alfresco dining. The great room is a highlight, flooded with natural light and centered around a cozy gas fireplace. Convenient main floor laundry and a two-piece bathroom complete this level. Upstairs, discover four generous bedrooms, a four-piece bath, and a computer nook. The primary bedroom is a true retreat with two walk-in closets and an ensuite featuring a soaker tub and separate shower. The basement provides additional living space with a recreation room, a substantial storage area , a utility room, and a roughed-in bathroom. Outside, the tiered deck, above-ground pool, and fully fenced backyard offer endless opportunities for outdoor enjoyment and relaxation. Additional features include a double car garage , steel roof installed in 2022 for durability, and easy highway access for effortless commuting. Don't miss the opportunity to make this exceptional property your new home sweet home! (id:53271)
Century 21 Heritage House Ltd
89 Prince Edward Road
Woodstock, Ontario
Spacious 4-bedroom home on an oversized corner lot. This property has loads of character and charm! The backyard is huge with a multi-tier deck and sheds for all your outdoor hobbies. Backing onto greenspace with southern exposure you can enjoy many sunny afternoons. Inside updates include pot lights, kitchen, hardwood throughout. Roof 2020 and fresh paint throughout. Large basement rec room is great for a growing family. Easy access to commercial shopping, schools and minutes from the 401. (id:53271)
Pc275 Realty Inc.
544 George Street
Woodstock, Ontario
This 1.5 storey high ceiling, bricked century home offers 3 bedrooms, 1.5 baths, a carport and professionally landscaped. As you walk in the front door you will appreciate the lovely old world staircase that guides you upstairs to your bedrooms that are carpet free and high ceilings, two large linen hall closets for all those things you don't seem to have enough room for. The large renovated main bath with a deep tub will help you relax and feel the stress of the day just melt away. Back down stairs there is nice sized living-room with an alcove that has large windows and gives you the perfect view of your Magnolia tree and garden when in season. Moving through to the dining area which is perfectly sized for a large table and 9.5 foot ceilings give grandeur to this home along with modern conveniences. Making your way through to the kitchen you will appreciate the coffee station to the left hand side and granite counter tops and prep space. There is a bonus back room with tons of light that could be a private office with a 2 piece bath, laundry and it's own entrance that leads to your newer deck and professionally landscaped backyard with a service berry tree, hydrangea, honeysuckle and much more, your own secret oasis! Close to downtown, restaurants, local bakeries and shops. Easy access to the 401 and 403. Water heater (2017)Water softener (2021) are owned, Furnace and central air replaced in 2017, flooring 2017 front flat roof and carport roof were done in 2021, main roof (2011) R.O. System 2021 (id:53271)
RE/MAX A-B Realty Ltd Brokerage
518 Masters Drive
Woodstock, Ontario
Exquisite, Exceptional, Elegant. Just a few words that describe this brand new custom built Executive home by Trevalli Homes. If you want a brand new home, but don't have time to wait for the building process, this home is for you. The main floor has polished tile and hardwood flooring, home office and open family room to kitchen with over sized patio doors to a future deck (that you can design as you want). The second floor caters to large families, with a total of five large bedrooms, including two master suites, perfect for multi-generational living. The basement is a clean canvas, with large windows making it a bright space for future development, whether for the growing family, or potential for an in-law suite with separate entrance to the garage. (id:53271)
Gale Group Realty Brokerage Ltd
4 Hollier Drive
Tillsonburg, Ontario
Take a closer look at this Sherwood Model in Baldwin Place Adult Community - it's in pristine condition and shows like a dream! This model has been made larger than a typical Sherwood featuring 1408 sq ft of large open concept living space. When you walk up to this home you'll be delighted by the large covered front porch. The foyer keeps your kitchen out of sight, and when you walk into the main area of this home you can't help but be impressed! Lovely warm colours are throughout this home, and the kitchen is so delightful with quartz counters and lots of cabinetry. The dining room and living room flow off the kitchen, there's plenty of space for the whole family to gather. There is a lovely gas fireplace in the living room and patio doors to the rear yard and deck (built in 2019). The primary bedroom has an ensuite with quartz counters & sunspot for extra light! There's a second bedroom and 4PC bathroom with sunspot and quartz counters as well! Main floor laundry finishes off the main level. Downstairs is unfinished with great potential to finish to meet your needs! Outside has a sprinkler system throughout the yard, a great deck and a 1.5 car garage! Buyers acknowledge a one time transfer fee of $1000.00 and an annual association fee of $400. (id:53271)
RE/MAX A-B Realty Ltd Brokerage
22 Winders Trail
Ingersoll, Ontario
Nestled in the heart of a serene neighborhood, this stunning 3-bedroom, 3-full bath, and 1-half bath residence awaits you with open arms. Boasting a blend of modern elegance and cozy comforts, this home offers the perfect sanctuary for you and your loved ones. As you step inside, you'll immediately be captivated by the spacious open-concept design, where the kitchen seamlessly flows into the living area. The kitchen features luxurious granite countertops, providing ample space for culinary creations and casual dining alike. Imagine gathering with friends and family around the breakfast bar, creating lasting memories as you share laughter and delicious meals. The inviting living room beckons you to unwind by the warmth of the gas fireplace, creating a cozy ambiance on chilly evenings. Whether it's a quiet night in or entertaining guests, this living space is sure to be the heart of your home. Retreat to the large Primary bedroom with 4 four piece ensuite and good size walk-in closet. The second floor also boasts 2 other good size bedrooms and another full bathroom Venture downstairs to discover the fully finished basement, offering a versatile bonus room and an additional full bath. This bonus space is ideal for a home office, media room, or den – the possibilities are endless. With plenty of room to accommodate your needs, you'll find lots of opportunities to customize this space to suit your lifestyle. Outside, the allure continues with a double garage providing ample storage for your vehicles and outdoor equipment. Step into the backyard and unwind in the soothing embrace of the hot tub. Whether it's a quiet evening under the stars or hosting a summer barbecue, this outdoor space is sure to become your favorite retreat. This exceptional home comes complete with all appliances included, ensuring a seamless transition for you to move in and start enjoying the comforts of home immediately (id:53271)
Gale Group Realty Brokerage Ltd
No Favourites Found

